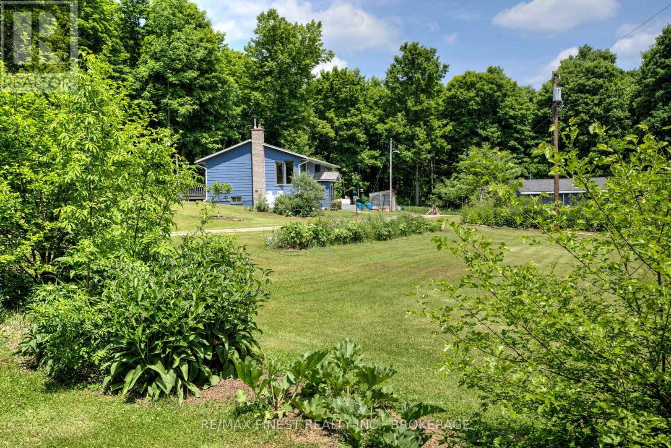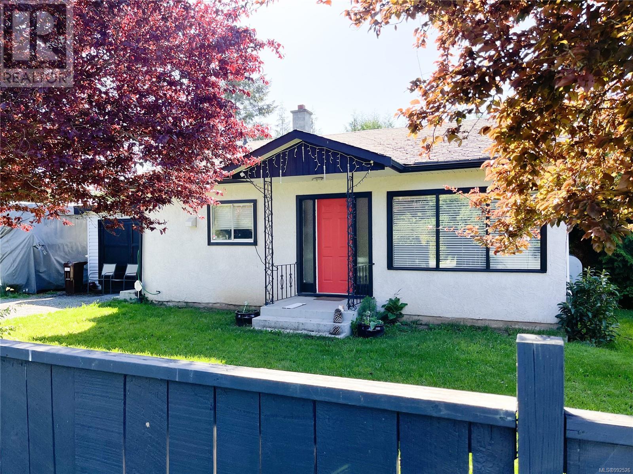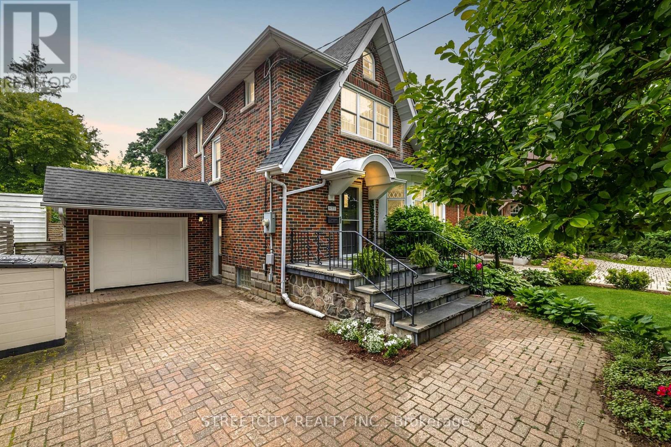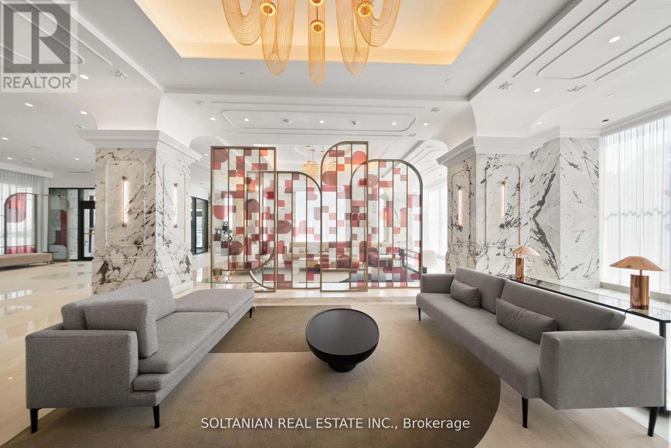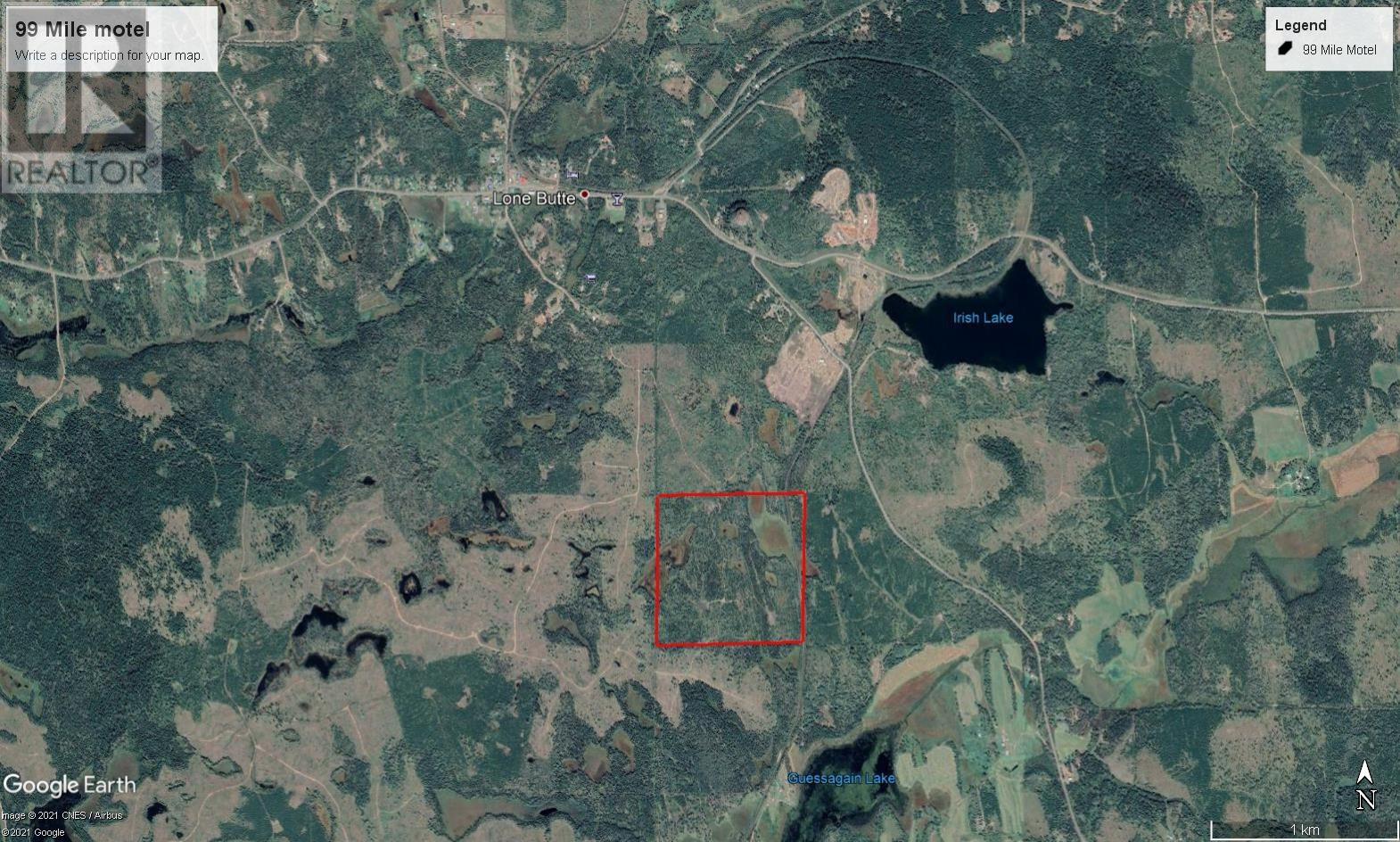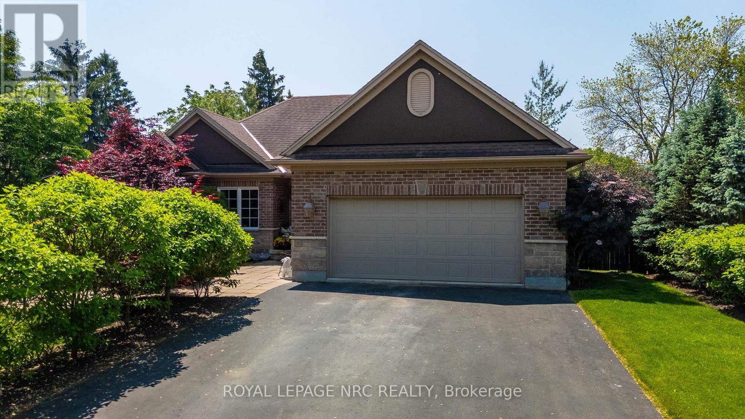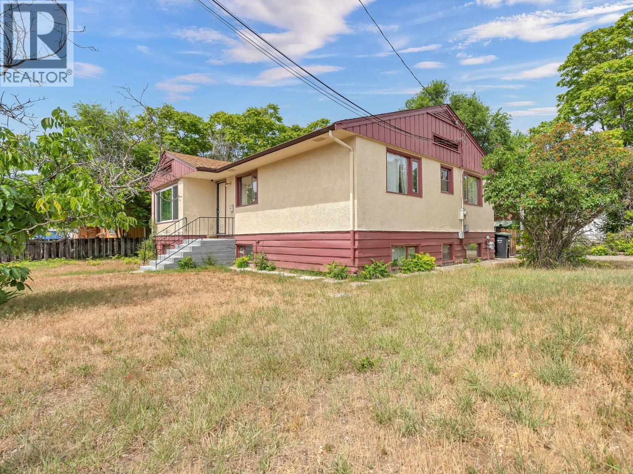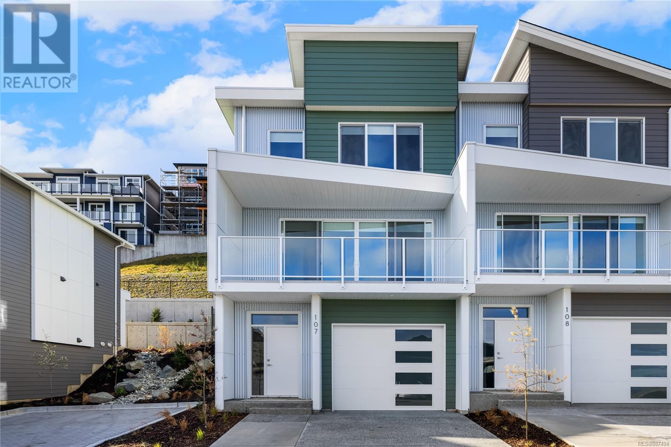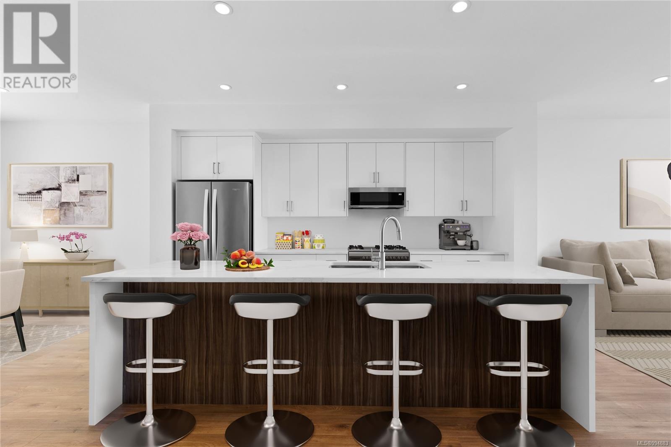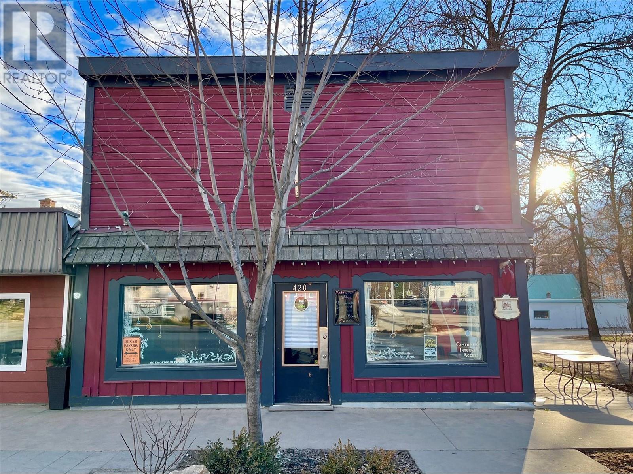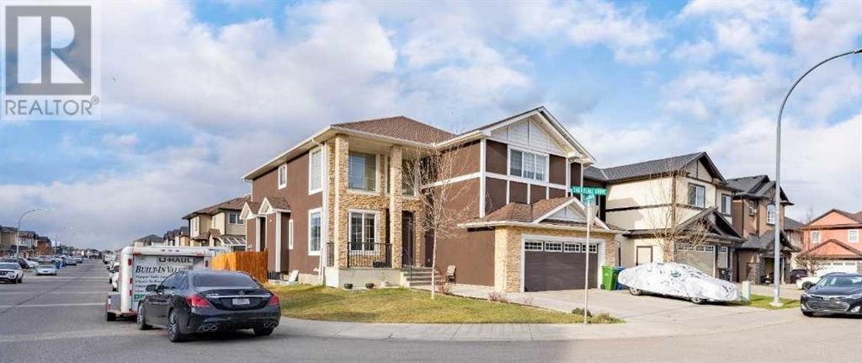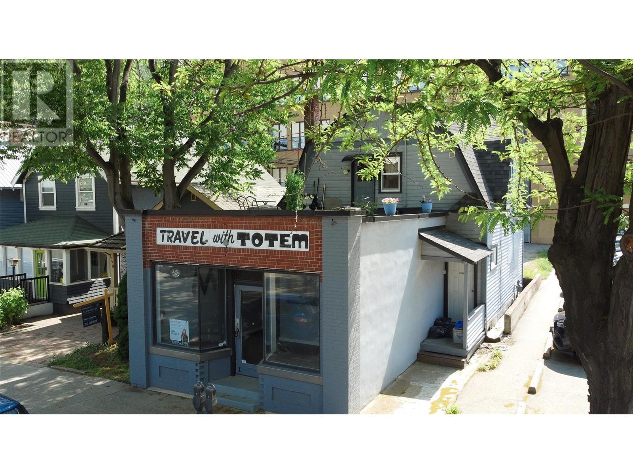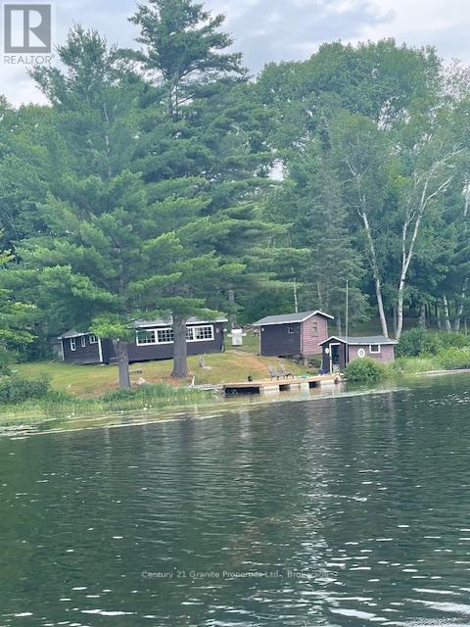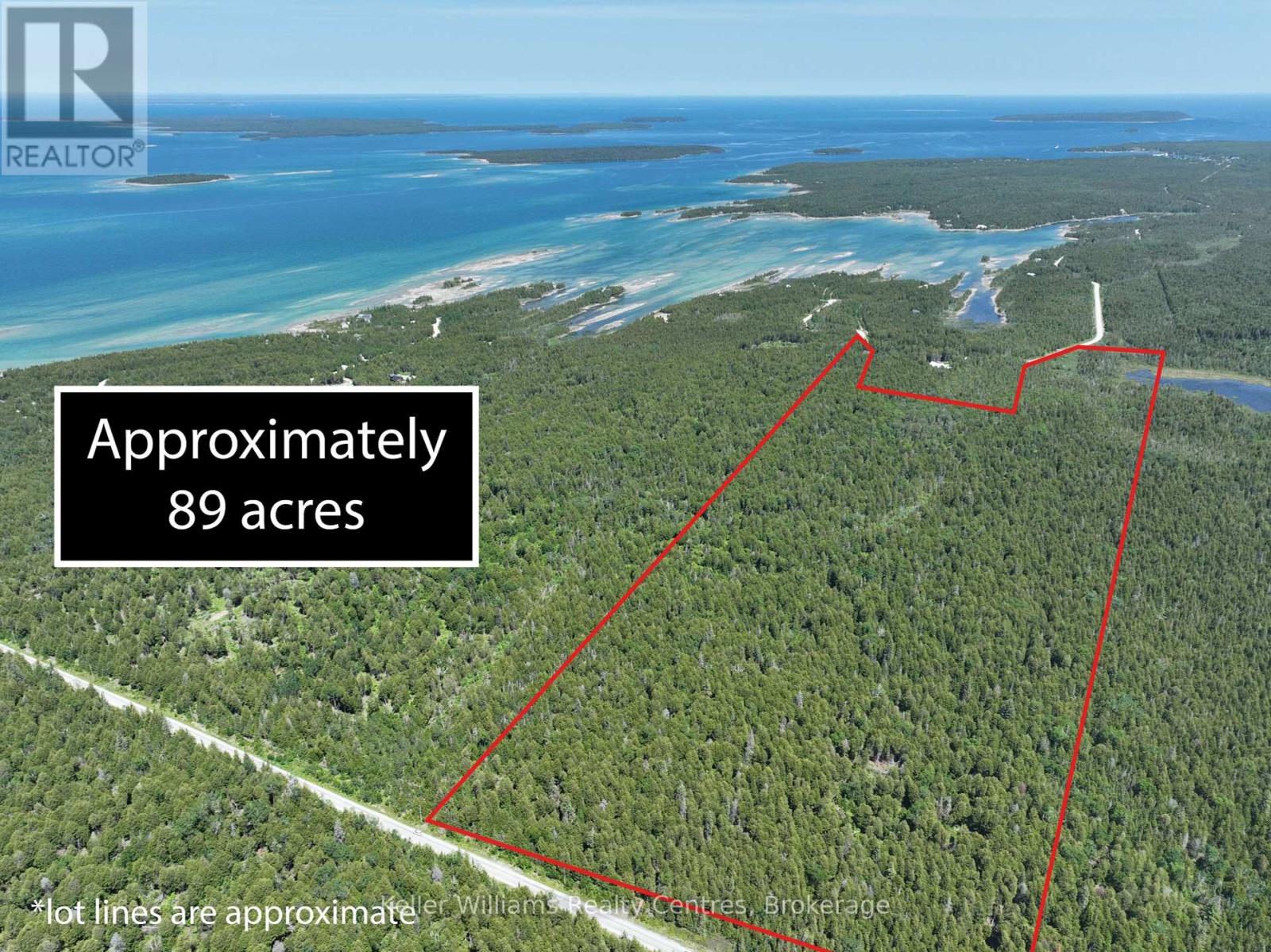#1007 12121 Jasper Av Nw
Edmonton, Alberta
STUNNING 10TH FLOOR CORNER CONDO | PANORAMIC RIVER VALLEY VIEWS! Experience luxury urban living with breathtaking river valley vistas from this pristine high-rise corner unit. Prime downtown location places you steps from trendy restaurants, Brewery District shopping, cultural galleries, University of Alberta campus, and scenic river valley trails for outdoor enthusiasts! This bright, open-concept residence features expansive balcony showcasing magnificent south/west views—perfect for morning coffee or evening sunsets. Modern kitchen with sleek white cabinetry seamlessly connects to elegant dining space and flows into spacious living area designed for relaxation while enjoying premium cityscape panoramas. Generously-sized primary bedroom retreat offers ample space for king-size furniture, while updated 4-piece bathroom completes this turnkey property. Recently renovated building amenities include modern fitness room and stylish reimagined lobby entrance. Condo fee includes all utilities! (id:57557)
1534 Ardoch Road
Frontenac, Ontario
Welcome to 1534 Ardoch Road. This remarkable 416-acre property isn't just a home; its an invitation to live sustainably and in harmony with the land. Set back from the road, the beautifully renovated raised bungalow offers 3 spacious bedrooms and 2 modern bathrooms. Recently renovated, the home is bright and welcoming, windows, and updated flooring were replaced throughout the home. A wood cookstove in the kitchen not only adds rustic charm but also offers cozy, practical heat and a traditional cooking option. Step outside and you will discover the true magic of this property. Over the past eight years, the land has been thoughtfully transformed into a thriving food forest. Fruit and nut trees, edible perennials, berries, vegetables, herbs, and medicinal plants grow across the property creating a sustainable food source for years to come. Whether you're harvesting apples and Asian pears, gathering elderberries, or foraging for golden chanterelles in season, every part of this land gives back. Beautiful trails for walking, ATV or snow obile lead through mature forests and ponds. A natural spring that flows year-round which once provided drinking water for the original homesteaders of the property. An abundance of aggregates on-site, and the woodland is dotted with sugar maples perfect for tapping in the spring.The double-car detached garage currently serves as a functional workshop and is wired for a pottery kiln ideal for artists, tinkerers, or small-scale homesteaders. Located on the border of North and Central Frontenac you are surrounded by a network of lakes, trails, and crown land, making it easy to explore the regions wild beauty right from your doorstep.Whether you're dreaming of a hobby farm, an off-grid retreat, or simply a quieter way of life this property offers the space, infrastructure, and biodiversity to make it a reality. Please reach out to listing agent for full list of plants and trees. (id:57557)
1231 Tumbleweed Avenue
Pincher Creek, Alberta
Welcome to this beautifully crafted, custom-built 2-storey home, offering over 3,100 sqft of total living space across three levels. Situated on a spacious 7,744 sqft corner lot, this well-built property blends quality, comfort, and convenience in one exceptional package.Step inside to a grand entrance with a spacious foyer and soaring ceilings that create a lasting first impression. The main floor features a bright and expansive kitchen with ample countertop space perfect for both entertaining and everyday living.Upstairs, the spacious primary bedroom serves as a true retreat, complete with a large 4-piece ensuite and Walk-in closet. With a total of 5 bedrooms, 3 full bathrooms, and a convenient half bath, there’s plenty of room for family and guests.The developed basement adds even more versatile living space, featuring two bedrooms, a den, a Large storage/utility space and a bathroom. Outside, you’ll find a beautifully landscaped backyard, a 20x20 attached garage, and a park behind the home. Conveniently located close to shopping and amenities, this home offers both lifestyle and location.Don’t miss your chance to own this exceptional family home in a desirable neighbourhood! (id:57557)
1193 Dignan Rd
Central Saanich, British Columbia
Development Property. Nice and level 100'X120' Lot near the end of a quite cul-de-sac. Central Saanich has designated the street in the new OCP as Multi-Unit Residential with an indication that they desire apartments/Condos or higher density townhouses. The current owner proposed 8 Townhomes in 2021 but Council wasn't certain if they wanted that or higher density as the OCP was in review at that time. Plans for 8 townhome units are available with the purchase as is Survey, Engineering report, Arborists Report and more. Currently the property is tenanted. This property is ideally to be sold as a share sale of the company (BC1111042) that holds this asset. This is the sole asset of the company with no liabilities. This is a great developer project or hold for larger land acquisition (id:57557)
931 Waterloo Street
London East, Ontario
Standing proudly on one of Old North's most coveted streets, 931 Waterloo Street is a shining example of heritage architecture done right. This storybook-style home exudes early 20th-century design, with steep-pitched gables, intricate brick detailing, and a beautifully curved portico that adds just the right touch of historic character above the front entry. Step inside, and the charm continues from the welcoming original woodwork and doorbell to the intricately detailed staircase, alongside the vintage doors that speak to the homes enduring quality. Rich hardwood floors lead the way into the living room, featuring a stunning stone fireplace, classic millwork, and leaded glass bay windows. The formal dining room blends timeless elegance with refined details, including the original 1930s chandelier and coved ceilings. Continue through to a versatile second family room that boasts plenty of natural light. In contrast, the kitchen offers a fresh, modern take with crisp white cabinetry, open shelving, and brass accents that pop against a neutral ceramic backsplash. Quartz countertops provide a sleek, durable workspace, and the smart, streamlined layout includes direct access to the outdoor living space. Upstairs, youll find 4 bedrooms and a full bathroom, highlighted by a generous-sized primary bedroom. The full-height finished basement features a 3 pc bathroom and a bonus room/playroom/home gym. Step outside and enter your own private outdoor retreat an unexpected oasis that truly sets this home apart. A true showstopper, this area is designed for entertaining and everyday enjoyment. At the heart is a sparkling saltwater in-ground pool, surrounded by a stamped concrete patio. A wood pergola defines the space, while the custom pool house/bar adds both function and style. Lush gardens create a peaceful setting for both gatherings and quiet evenings under the stars. All of this, just minutes from downtown, Western University, St. Joseph's Hospital, and top-rated schools. (id:57557)
304 - 10 Inn On The Park Drive
Toronto, Ontario
Experience elevated living in this brand-new, ultra-luxurious 3-bedroom, 3-bathroom corner suite at Chateau Auberge on the Park by Tridel. Spanning 1,721 sq ft, this exceptional residence offers expansive, light-filled living with a private terrace overlooking serene ravine and parkland views. Includes 2 side-by-side parking spots next to the elevator and one locker offered in the price! Soaring 9-ft ceilings, engineered hardwood floors, and French-inspired interiors create a timeless, sophisticated atmosphere. The open-concept layout flows seamlessly into a chef-inspired kitchen with built-in Miele appliances, a waterfall-edge island, and custom cabinetry, blending function with style. The thoughtful split-bedroom floor plan ensures privacy, ideal for both entertaining and personal comfort. The primary suite is a serene retreat featuring 2 closets one walk-in and one mirrored closet and a spa-like 5-pc ensuite with a double vanity, glass shower, and upscale finishes. 2 additional bedrooms include mirrored closets and access to two more full baths. Ensuite laundry and ample storage complete the layout. Set beside Sunnybrook Park and surrounded by trails and green space, Chateau Auberge offers unmatched natural beauty and urban convenience. Enjoy 24-hour concierge, an indoor pool with ravine views, a state-of-the-art fitness centre, and elegant social lounges including a designer party room. Minutes to upscale shopping, transit, dining, and prestigious neighbourhoods like the Bridle Path and Hoggs Hollow. Luxury by nature. Sophistication by design. Welcome home. (id:57557)
Dl 3830 Lone Butte
Lone Butte, British Columbia
155 acres, zoned residential, can be developed into 10 acre parcel. Located in Lone Butte 15 minutes drive from 100 Mile House and 4 hours drive from Fraser Valley. (id:57557)
6050 Easzee Drive
108 Mile Ranch, British Columbia
Great building site located in the 108 Mile Ranch, only 10 minutes from 100 Mile House. 0.78 acres in its natural state gives you the opportunity to bring your dreams to life. 108 Mile Ranch is the "bedroom" community for 100 Mile House. It has its own fire department, 18 hole golf course, extensive network of trails, stores, restaurants, hotel, elementary school and many other amenities. 108 Mile Lake has a popular swimming beach and is well known for its Rainbow Trout fishery. This lot also borders greenbelt area to the south. (id:57557)
9729 120 Avenue
Grande Prairie, Alberta
Located on a fully serviced, titled lot in the established neighbourhood of Crystal Ridge, this property offers an excellent opportunity for redevelopment or future investment. The existing mobile home is not considered livable in its current condition and requires significant remediation/removal. The home is being sold strictly as is, where is, with no warranties or representations made by the seller. This lot provides great potential for a new build or a replacement mobile and includes access to city water, sewer, power, and gas. If you're looking for affordable land to start fresh, this might be the opportunity you've been waiting for! (id:57557)
18 Martha Court
Pelham, Ontario
Beautiful Fenwick location, surrounded by mature trees and gardens. Custom Bungalow built by DeHaan Homes, over 2,400 sq ft of finished living space on two levels. Luxurious open concept design, Brazilian cherry hardwood floors, 12' vaulted ceiling in the living room, gas fireplace, beautiful custom mantel. Elegant cherry kitchen cabinets, with island, dining area just perfect for large gatherings and entertaining, garden patio doors to the rear deck, complete with a covered gazebo, picturesque backyard overlooking gardens and tree views.The primary bedroom features a walk-in closet, a charming 4-piece ensuite, separate shower, you can relax in your 12-jetted tub. 2nd bath on the main level 3pc guest bathroom. Main floor laundry, inside access from the garage. Fully finished lower level offers a self-contained inlaw apartment, full size kitchen, a spacious dining and living area, a cozy gas fireplace, 3-piece bath with combined laundry facilities. 9-foot ceilings and large windows, plenty of natural light, separate private walk out entrance. Extra living space for a family member or a future tenant, additional income potential. Keep the space for yourself as a rec room, theatre room or games room , with a 2nd kitchen as an added bonus. Double car garage, double paved driveway, walking distance to Centennial Park, enjoy the tennis courts, pickle ball, walking trails, close to the best golf courses and Niagara wineries! Quick access to the Q.E,W. Make this a summer to remember! (id:57557)
1300 11th Street S
Golden, British Columbia
Welcome to 1300 11th Street South in Golden, BC — a spacious 4 bedroom, 2 bathroom family home on a fantastic corner lot! With approximately 2000 sqft of living space, this property offers plenty of room both inside and out. The fully fenced yard is a wonderful retreat with mature trees, providing shade, privacy, and space to garden, play, or relax. The recently refinished garage includes a brand new overhead door, ready for your vehicles, gear, or workshop. Inside, you’ll find nice updates including newer windows that bring in plenty of natural light. Cozy up in the cooler months with three fireplaces: a conventional fireplace on the main floor, an insert stove on the lower level, and a freestanding wood stove to keep things warm and inviting throughout the home. The layout also offers great potential for adding a suite on the lower level with its own entrance, making this a flexible investment for the future. This is a great opportunity to own a well-cared-for home in a sought-after Golden neighbourhood. Don’t miss your chance to make this property yours, call your REALTOR® to book your private tour. (id:57557)
233 Granby Avenue
Penticton, British Columbia
**DEVELOPER ALERT** R4-L zoned and SSMUH-compliant—up to 6 units permitted! This corner-lot property at 233 Granby is a premier development opportunity in central Penticton, steps to Main Street and frequent transit. Under BC’s new Small-Scale Multi-Unit Housing framework, lots like this are eligible for up to 6 units—ideal for urban townhomes, fourplexes, or creative mixed housing types (duplex + carriage + suites). The existing home, with suite, is livable and income-ready with potenial for renovation and addition of a carriage house. No rear lane access, but generous 18m frontage supports flexible front-access design. Zoned R4-L, allowing 3-storey height and versatile residential forms. One block to shops, restaurants, breweries, and daily services. Walk or bike to Okanagan Lake, schools, and the farmers market. This location balances lifestyle charm with strategic density potential in a high-demand neighbourhood. A compelling opportunity for developers, builders, or those looking to create a custom multi-unit residence in the heart of Penticton. Buyer to confirm all development details with the City of Penticton. (id:57557)
1 Leith Court
Ancaster, Ontario
Welcome to 1 Leith Court, a charming two-storey home tucked away on a quiet cul-de-sac in one of Ancaster’s most desirable & family-oriented neighbourhoods. Set on a spacious corner lot, this well-maintained property features soaring vaulted ceilings, hardwood flooring, and a bright, functional kitchen that opens onto a private backyard deck—perfect for outdoor entertaining. The main floor also includes a cozy family room with a fireplace and generous living and dining areas. (id:57557)
107 151 Royal Pacific Way
Nanaimo, British Columbia
May qualify for $15,000+ Property Transfer Tax exemption! Welcome to Pacific Ridge! 10 Windley-built homes offering 2380 sq. ft. of luxury living space with exceptional features like gas furnaces, on-demand hot water, durable Hardi siding, quartz countertops, and breathtaking ocean views. All units offer unobstructed primary bedroom views and the main floor views progressively improve as the unit numbers increase. Units 101-105 offer nice views from the main floor, while units 106-110 progressively move from “very nice” to “spectacular”. Each unit includes a spacious lower-level rec room, a main-level open floor plan with access to the patio and flat yard, plus access to the ocean view deck. The upper level has three bedrooms, including a primary bedroom with ensuite and an ocean view walk in closet. Purchase price is plus GST. Don’t miss out on this opportunity for upscale living at Pacific Ridge! (id:57557)
106 151 Royal Pacific Way
Nanaimo, British Columbia
May qualify for $15,000+ Property Transfer Tax exemption! Welcome to Pacific Ridge! 10 Windley-built homes offering 2380 sq. ft. of luxury living space with exceptional features like gas furnaces, on-demand hot water, durable Hardi siding, quartz countertops, and breathtaking ocean views. All units offer unobstructed primary bedroom views and the main floor views progressively improve as the unit numbers increase. Units 101-105 offer nice views from the main floor, while units 106-110 progressively move from “very nice” to “spectacular”. Each unit includes a spacious lower-level rec room, a main-level open floor plan with access to the patio and flat yard, plus access to the ocean view deck. The upper level has three bedrooms, including a primary bedroom with ensuite and an ocean view walk in closet. Purchase price is plus GST. Don’t miss out on this opportunity for upscale living at Pacific Ridge! (id:57557)
160 Brind'amour Dr
Campbell River, British Columbia
This beautifully maintained 3-bedroom, 2-bathroom rancher is located on a 0.2-acre corner lot in the highly sought-after Ocean Grove neighbourhood. The spacious backyard is ideal for kids to play, hosting summer barbecues, or relaxing by the firepit. The new 12' x 10' storage shed offers more room for storage. Step inside and you’ll find elegant mahogany hardwood and tile flooring throughout. The large kitchen features plenty of cabinet space, stainless steel appliances, and updated lighting. The front entry is highlighted by a stylish coffered ceiling that adds a refined touch. The primary suite features a walk-in closet and a spa-like ensuite that includes a jetted tub, jetted shower, and heated tile floors for ultimate comfort. Don't forget the cozy sunroom—an ideal spot to sip tea, read a book, and unwind in peace. Whether you're looking to downsize or find the perfect family home, this property has it all. Don’t miss out on this gem! (id:57557)
420 Broadway Street
Nakusp, British Columbia
Check out this incredible investment opportunity at 420 Broadway Street in the heart of Nakusp! Building and lot for sale - currently being operated as a coffee shop, this is a very versatile space... continue as an eatery, retail shop or office. A prime business location with excellent exposure, foot traffic, and accessibility (ramped entry) - 1,500 square feet on a corner lot right downtown. This property offers a warm, cozy and inviting aesthetic, and outdoor patio space. Whether you are a business owner, developer or investor - don't miss this chance to bring your own vision to life! GST applicable on the sale price. (id:57557)
1737 Queen St
Sault Ste. Marie, Ontario
Presenting 1737 Queen Street East – An Exceptional Waterfront Estate Welcome to refined living on the St. Marys River. Nestled in one of Sault Ste. Marie’s most sought-after areas, this prestigious waterfront estate is a rare fusion of timeless elegance, modern luxury, and unmatched craftsmanship. Mature, manicured landscaping creates a peaceful country feel, just moments from the Sault Golf & Country Club and city conveniences. Inside, the home boasts 5 bedrooms, 5 bathrooms, and over 3,700 sq. ft. of masterfully designed living space, plus an additional 488 Sq ft finished basement. A chef’s kitchen with panoramic water views is anchored by an 11-ft quartz island, Wolf range, Sub-Zero fridge, and cocktail bar. The great room features a carved antique mantel, Brazilian redwood herringbone flooring, custom millwork, and designer lighting. Retreat to the principal suite with custom fireplace, luxurious walk-in closet, and spa-like ensuite with heated tile floors and an impressive glass shower. Entertain in style in the octagonal home office, formal dining room, or in the fully finished lower level featuring a poker room, private movie theatre, and high-end laundry zone. Outdoors, enjoy paver stone walkways, stamped concrete patios, a full irrigation system, and direct access to Great Lakes boating. A 17kW natural gas generator, 400-amp service, and extensive recent upgrades ensure comfort, security, and peace of mind. This is a once-in-a-generation offering — a turn-key, move-in-ready legacy home. (id:57557)
150 Saddlelake Grove Ne
Calgary, Alberta
CORNER LOT| 2 BASEMENT SUITES (1 LEGAL & 1 ILLEGAL)| 2 PRIMARY BEDROOMS| MAIN FLOOR BED+BATH| SPICE KITCHEN| Welcome to this beautifully maintained and spacious home located on a desirable corner lot in Saddleridge NE, conviniently located steps away from schools, shopping plazas, playgrounds, bus stoops and much more. Featuring a striking stucco and brick exterior, this home combines style, space, and functionality—perfect for a growing family.Step inside to discover a bright and open main floor with gorgeous Open-to Below with both a formal living room and a cozy family room—ideal for entertaining and everyday living. A gorgeous spiral staircase adds an elegant focal point, while recent upgrades such as new flooring and fresh paint bring a modern, refreshed look throughout the home. The large, well-appointed kitchen is a dream for any home chef, complemented by a separate spice kitchen for additional cooking space. A main floor den with a window offers flexibility as a home office or guest bedroom, conveniently located near a full three-piece bathroom. Upstairs, the luxurious primary suite features a walk-in closet and a spacious 5-piece en-suite. A second master bedroom includes its own private 3-piece en-suite, while two additional generously sized bedrooms share a 4-piece bathroom. A loft area provides extra living space—perfect for a reading nook, play area, or study zone. The Basement features a 2 Bedroom Legal suite with 1.5 Bath as well as 1 Bedroom illegal suite, both with its own separate kitchen and a shared laundry. Do not miss the golden opportunity to own this one of a kind home in the heart of Saddleridge!! (id:57557)
4868 Riverview Drive Lot# 130
Edgewater, British Columbia
Vacationing in the Valley couldn't get any easier or any more affordable than this established lot located in the beautiful community of Valleys Edge Resort. Bring your qualified RV and park it alongside the large deck or purchase the existing fifth wheel that is currently onsite. Enjoy the firepit in the fenced yard, dine al fresco on the deck which gets sun most of the day, and enjoy the convenience of the shed to store your toys and gear. Amenities include, log clubhouse, outdoor pool, tennis court, basketball court, beach volleyball court, lawn badminton court, gym, amphitheatre, playground, showers, washrooms and laundry facilities. Each owner has strata title to their lot and is entitled to equal voting on all strata matters. This lot is serviced with 100 amp power and municipal water and sewer. Boat is included as are most of the contents of the shed. The seller will provide an exclusion list. If you venture outside of the Resort, there are many golf courses just a short drive away, as well as shopping, dining, hiking, biking and all the outdoor sports you can imagine. Schedule a showing today! (id:57557)
3501 17 Avenue Se
Calgary, Alberta
Great opportunity to own a thriving, turnkey bridal boutique** on bustling International Avenue! After 15+ successful years serving brides with an established client base and sterling reputation, the owner is retiring. This 1,500 sq ft gem offers immediate cash flow with valuable inventory included, low overhead ($2,500/month rent), and 3 years left on the lease—perfect for an aspiring entrepreneur. Don't miss out this opportunity. (id:57557)
1560 Bay Avenue
Trail, British Columbia
Do you want to own a boutique office space in a prime location? And live upstairs in a cute bachelor suite with room for parking? Then this property is for you! The 850 sqft commercial space has just gone through over $100,000 in extensive and strategic renovations. The glass throughout allows natural light to flow all the way through both offices. There?s a new kitchen and the full bathroom is perfect for being on the go so you can get your workout in and get ready for your work day! Run your business on the main level and enjoy easy living in the bachelor suite upstairs, plus there?s a 16x22 walk out roof deck that overlooks the city. Downstairs has plenty of room for storage and mechanically has had wiring, plumbing and main sewer line upgrades. This gives big city feeling in a small town. (id:57557)
7971 Kashegaba Lake
Whitestone, Ontario
Secluded Off-Grid Cabin on Kashegaba Lake A Private Waterfront Retreat. Discover the ultimate escape at this charming off-grid cabin nestled along the tranquil shores of Bolger Creek between Bolger Lake and Kashegaba Lake in Whitestone Township. Perfectly situated on nearly 2 acres of pristine wilderness, this unique property boasts an impressive 300 feet of private shoreline, offering unmatched privacy and direct water access in one of the area's most serene and untouched settings. This cozy one-bedroom cabin is a true retreat from the hustle and bustle - ideal for nature lovers, paddlers, anglers, and those seeking peace and solitude. Completely off-grid, it offers a rare opportunity to embrace sustainable, simple living without sacrificing the comforts of a warm and welcoming space. Whether you're watching the sunset over the lake, launching your canoe from the shoreline, or sitting by the fire under a canopy of stars, this property is a rare gem. Surrounded by Crown Land and accessible by water, this remote getaway is the perfect place to unplug, recharge, and reconnect with nature. (id:57557)
Pt Lt 56 Con 4 Cape Hurd Road
Northern Bruce Peninsula, Ontario
Welcome to a remarkable 89.7-acre parcel of land located between Cape Hurd Road and Corey Crescent in the picturesque community of Tobermory. This expansive property offers a rare opportunity to build your dream home or cottage amid the natural beauty of the Bruce Peninsula, just minutes from downtown Tobermory, grocery stores, and ferry access. What makes this land truly unique is its untouched history. During the historic 1908 Bruce Peninsula forest fire which scorched over 747,000 acres across multiple townships this property remained unaffected. As a result, it boasts a beautifully preserved old growth cedar forest with an open understory of huge cedar trunks holding up a healthy canopy, and peaceful surroundings that feel like your own private sanctuary. With plenty of space for potential severance, this lot is perfect for those seeking development possibilities or simply a quiet place to retreat. Whether you're interested in hiking, hunting, or simply exploring your own backyard, the land offers endless opportunities for outdoor adventure. The North East corner of the property also touches on a pond and wetlands. Access to Georgian Bay on properties that are across the road to this parcel. Located just 5 minutes from downtown Tobermory, you'll have easy access to restaurants, shops, the Chi-Cheemaun ferry, Fathom Five National Marine Park, and the famous Grotto. This is more than a piece of land, it's a rare and storied slice of the Peninsula ready for your vision. (id:57557)


