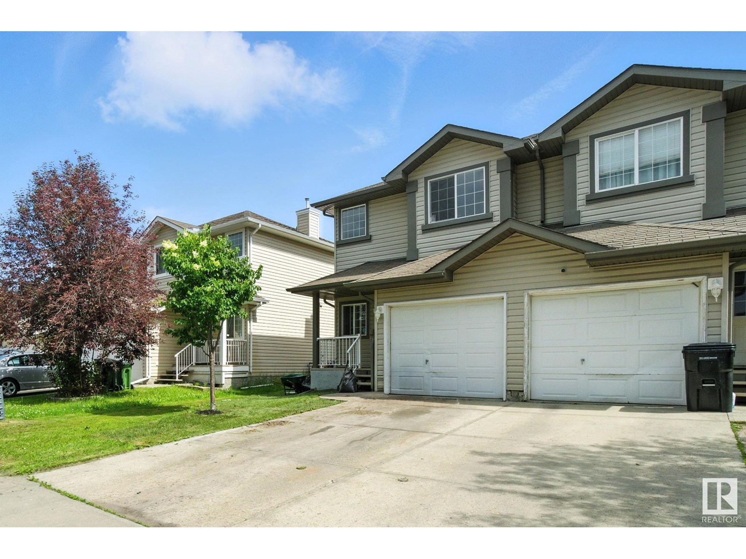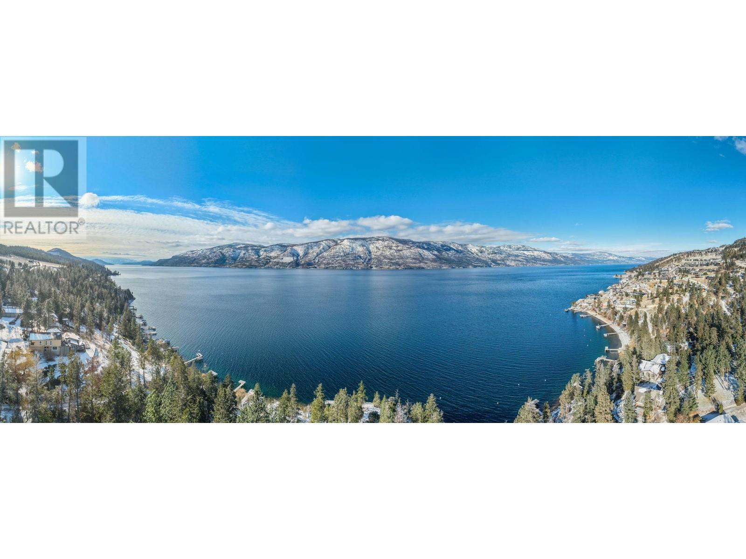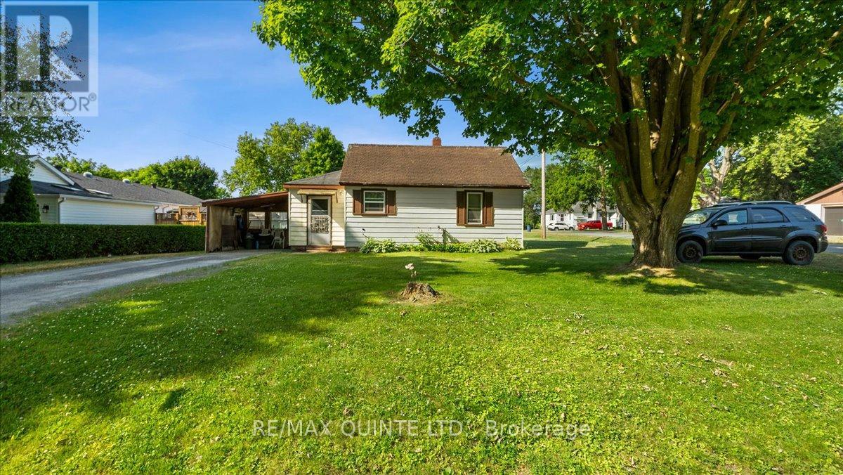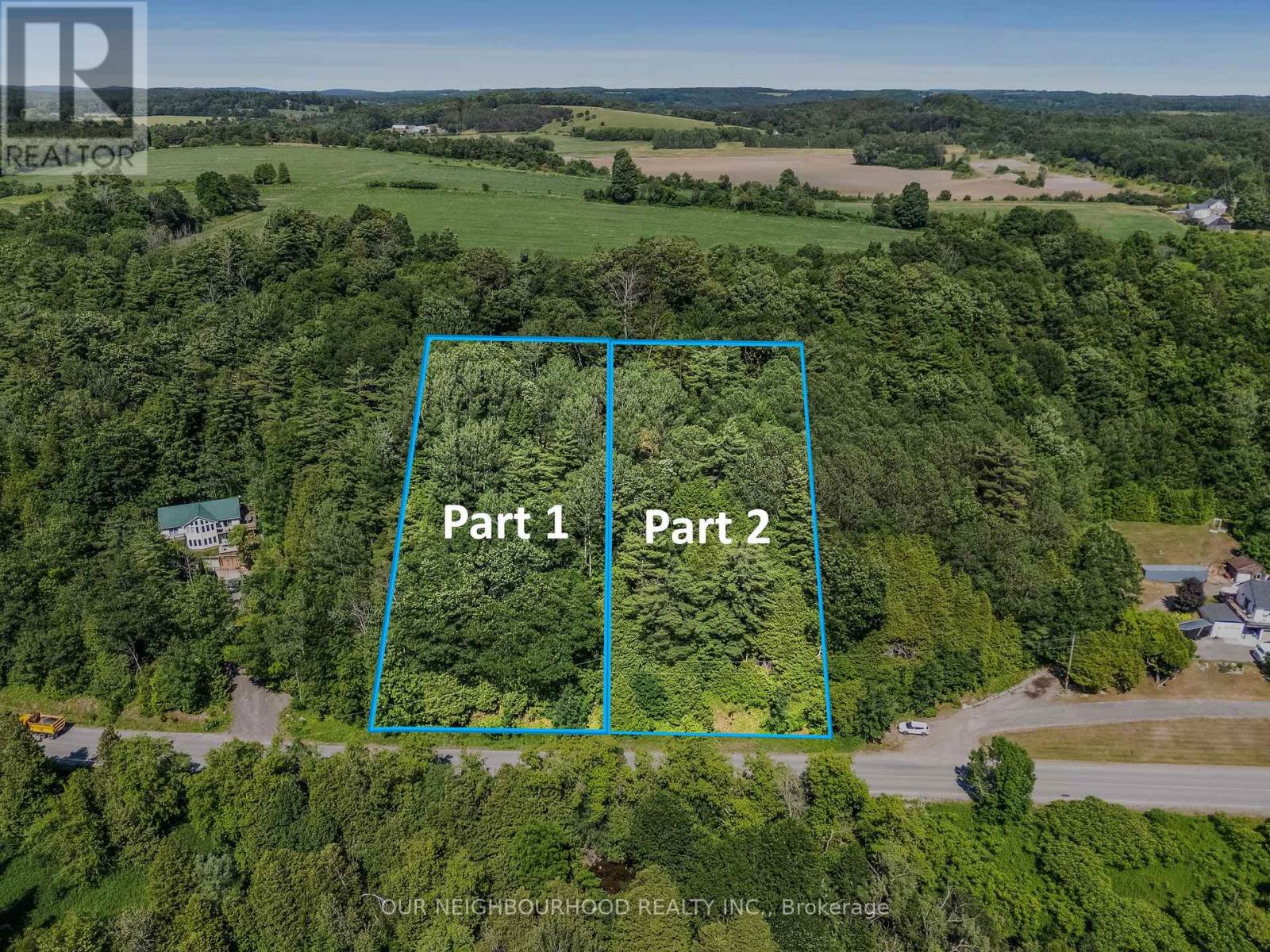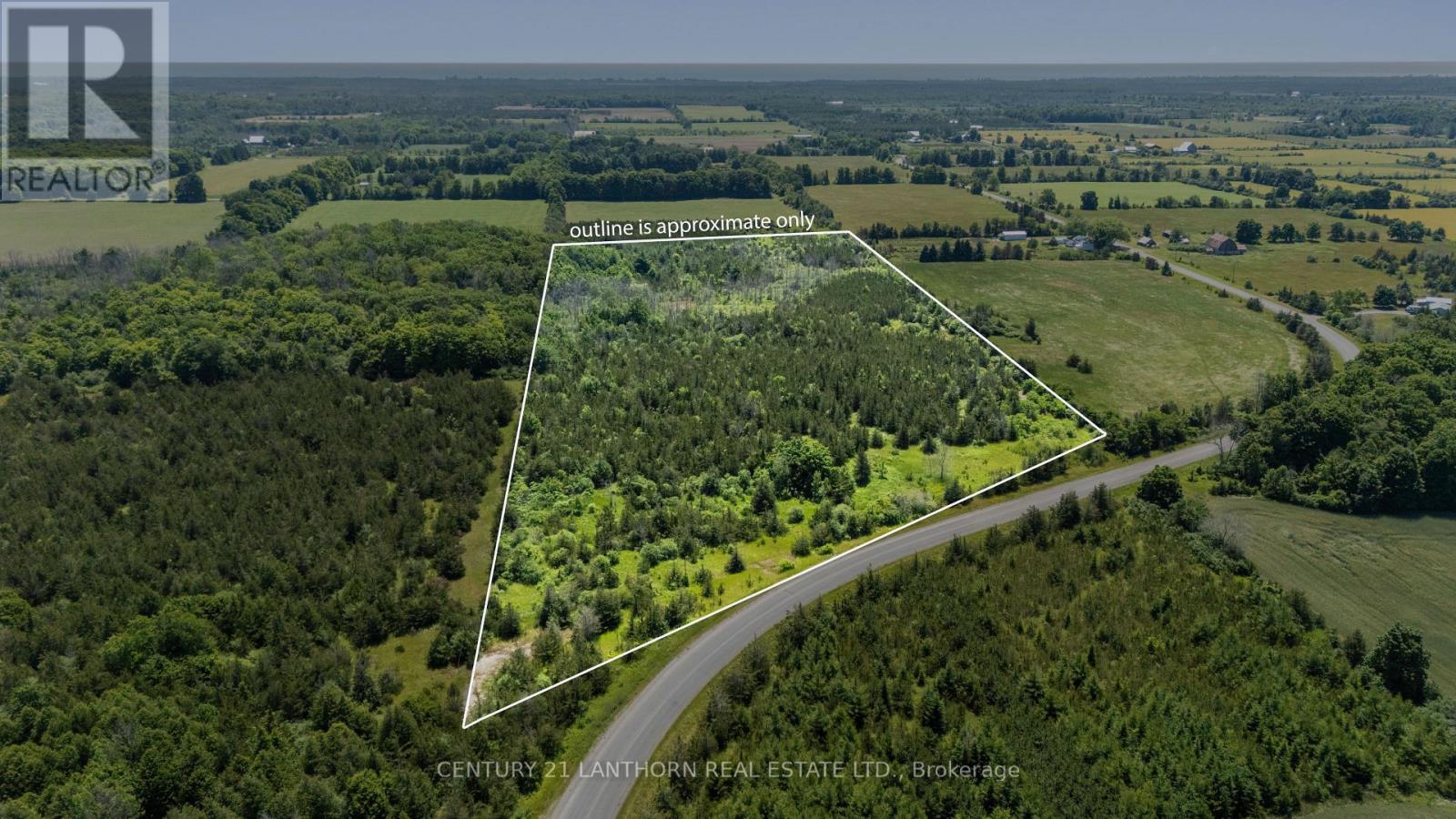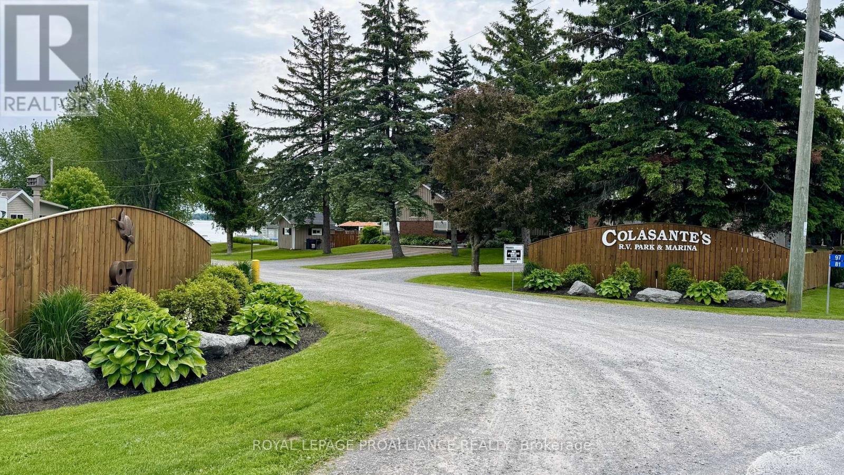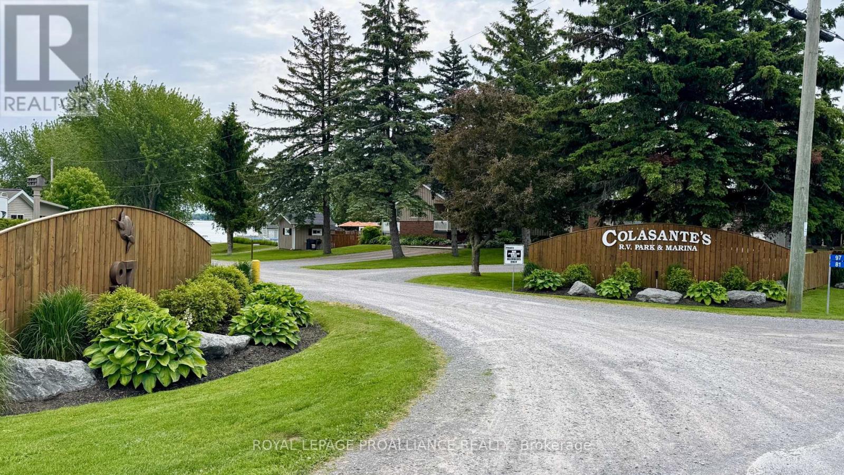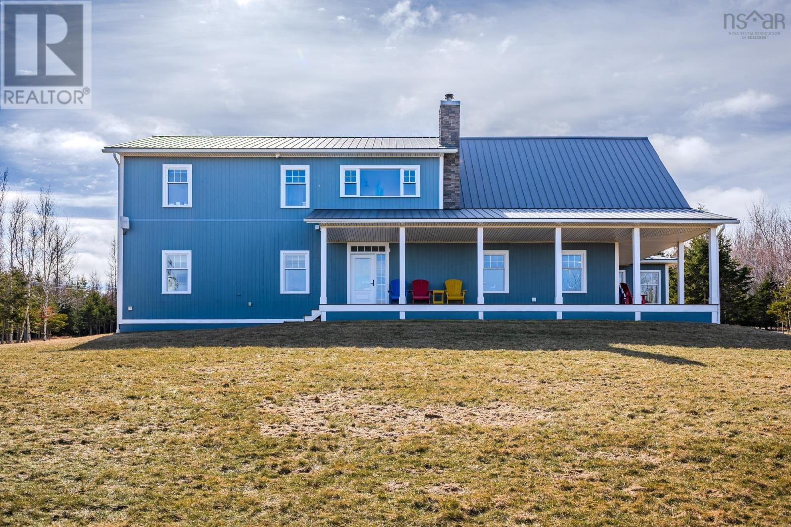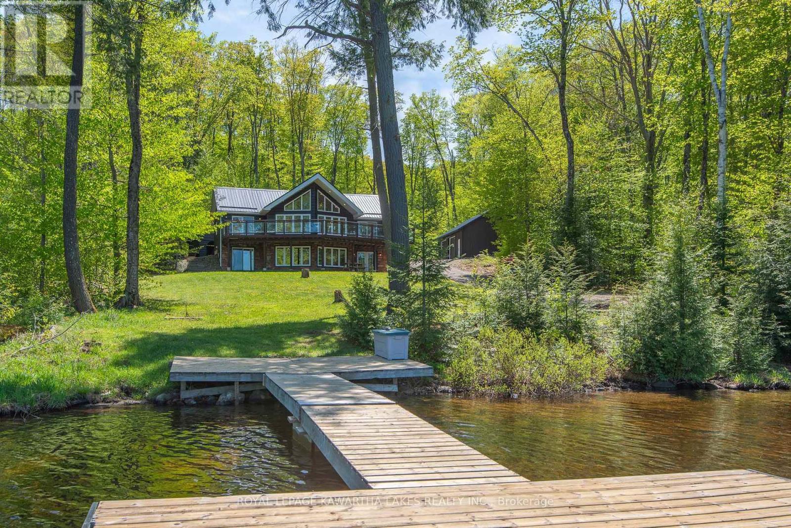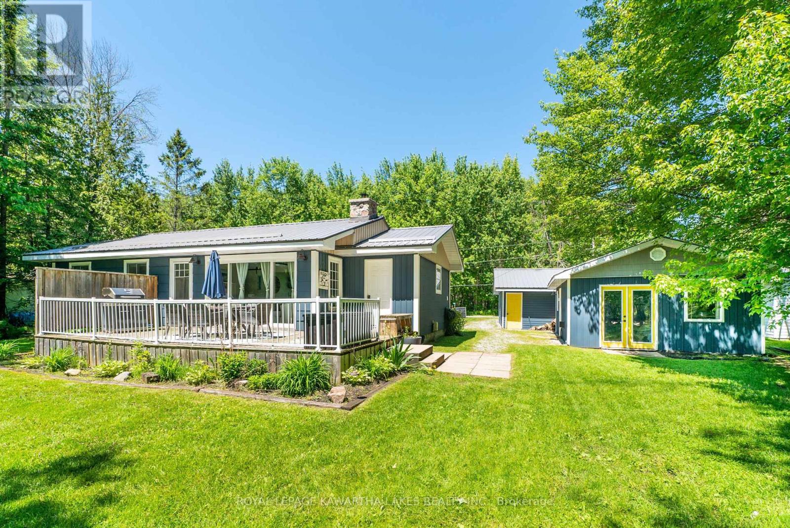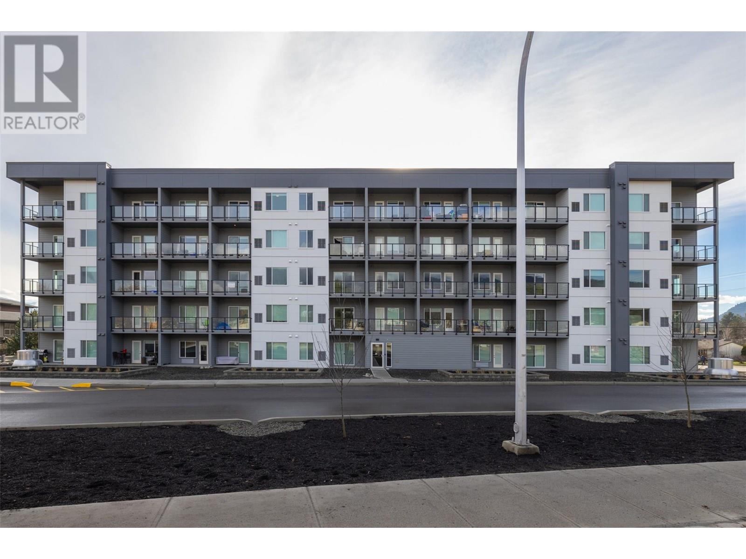1205, 901 10 Avenue Sw
Calgary, Alberta
Discover the condo of your dreams with breathtaking downtown views! This stunning one-bedroom plus den unit offers a beautifully designed open living space. The unit is filled with natural light and features a massive balcony accessible from both the living room and bedroom, perfect for enjoying your morning coffee or evening relaxation. The modern kitchen boasts full-height white cabinetry, tiled backsplash, white quartz countertops, and built-in sleek appliances including a gas cooktop. The unit features brand-new engineered hardwood floors throughout, with no carpet at all, complemented by tile in the bathroom. The spacious living room provides ample room for hosting friends and family or simply relaxing with your pet, as this building is pet-friendly. The bedroom offers balcony access, a great spot for a midnight view or sunny mornings, and enough space for a queen bed and plenty of clothes. The versatile den features a sliding glass door for privacy while allowing natural light to flow through, creating a seamless transition to the rest of the living area. The spa-inspired bathroom is equipped with a deep soaker tub and stunning fixtures, providing a luxurious retreat. This amenity-rich building includes a heated indoor parking stall, indoor guest parking, storage locker, full-time concierge, sauna/steam room, fitness facility, entertaining areas, pool table, open-air rooftop hot tub, BBQ area, and a fabulous green space. With restaurants, shops, grocery stores, and transit just steps away, you’ll enjoy the ultimate city living experience all day and night long. Book your showing today and start living your urban dream! (id:57557)
634 Princess Street Unit# C
Woodstock, Ontario
Welcome to this bright and cozy 2-bedroom, 1-bathroom apartment located in the heart of Woodstock, ON. Offering 679 sq. ft. of comfortable living space, this apartment is perfect for those looking for modern convenience with no hassle. Key features include 2 spacious bedrooms and a modern 4pc bathroom. In-suite laundry is included for your convenience (no trips to the laundromat!). All-inclusive rent means hydro, water, and heat are included as well as 1 parking space. This unit showcases a bright and airy living area with plenty of natural light. It is ideally located close to shops, restaurants, and public transit. At just $1795/month, this well-maintained apartment offers great value in a fantastic location. Whether you're a professional, small family, or retiree, this space offers everything you need to live comfortably. Don’t miss out on this opportunity! (id:57557)
472 Pembroke Street E
Pembroke, Ontario
Location, Location, Location! Great spot to open your own business, with the possibility to live in the 3 bedroom upper floor apartment. Plenty of Parking available. High traffic area with great visibility. Located across from Metro, KFC and Dairy Queen. Main floor offers 1565 sqft of commercial retail space while the upper unit offers large 3 bedroom apartment with laundry. Part basement and parking for 6 completes the property. (id:57557)
7931 7 Av Sw
Edmonton, Alberta
This fully renovated half duplex in the heart of Ellerslie offers the perfect blend of style, space, and convenience. Featuring a single attached garage, the home welcomes you with a bright and functional open concept layout, highlighted by modern finishes, quartz countertops, and stainless steel appliances in the spacious kitchen. The upper level includes three comfortable bedrooms and a full bathroom, while the fully finished basement adds a fourth bedroom, another full bathroom, and extra living space—ideal for a growing family or guests. Outside, enjoy a huge backyard with an extended deck, perfect for summer gatherings and outdoor relaxation. Situated in a quiet, family-friendly neighborhood, this home is just steps from the bus route, close to parks, schools, and shopping, and only 15 minutes from Edmonton International Airport, making it a perfect option for commuters and families alike. Welcome to your new home. (id:57557)
42 Greenbrier Cr Nw
St. Albert, Alberta
Discover Grandin Charm: A Delightfully Updated Bungalow! This PURDY NICE 1289 sqft bungalow in desirable Grandin greets you with curb appeal and seasonal perennials. Inside, a skylit entry opens to a spacious living room with brick wood-burning fireplace and big windows. The dining nook flows into a stunning island kitchen—renovated with stainless steel appliances, ample cabinetry, wine rack & walk-in pantry. Down the hall: 3 bedrooms, updated 4-pc bath, and a roomy primary with 2-pc ensuite & double closets. Enjoy the large yard with a partially covered deck and room for a future garage. Downstairs: a huge family room with vintage wet bar, 2nd fireplace, 3-pc bath, versatile 4th room/office, laundry, and storage. Updates include: newer roof, furnace, hot water tank & central A/C. This Grandin gem blends classic charm with modern updates for a truly PURDY NICE lifestyle! (id:57557)
1401 - 389 Dundas Street
London East, Ontario
Welcome to Suite 1401 at 389 Dundas Street, a well cared for three bedroom, two full bathroom condo in excellent condition. Up on the 14th floor, this bright and spacious home offers spectacular east facing views, tasteful finishes, and a low-maintenance lifestyle perfect for professionals, downsizers, or anyone seeking the comfort and convenience of one-floor living. Flooded with natural light, the open concept great room features brand new floor to ceiling windows and patio doors leading to one of two large balconies, one off the living area and another off the primary bedroom. The living and dining spaces are generously sized with engineered hardwood flooring that adds warmth and flow throughout the home. The kitchen was updated just two years ago with solid cherry cabinetry, granite countertops, a tile backsplash, tile flooring, and stainless steel appliances including a fridge, stove, built-in microwave, dishwasher, and wine rack. A cozy breakfast nook offers a beautiful view of the city skyline. The primary bedroom is a true retreat with space for a king-size bed, a large walk-in closet, a private ensuite with a walk-in shower, and direct access to the balcony. Two additional bedrooms offer great views and ample closet space. The second full bathroom is in excellent condition with tile flooring. The in-suite all-in-one washer and dryer are tucked into a roomy laundry and storage space for added convenience. Residents enjoy a full-size gym, a recently renovated indoor pool, a sauna, and a rooftop patio with panoramic downtown views. Condo fees include heat, water, basic cable TV, and internet. Underground parking and a secure, welcoming building round out this great offering. Located in the heart of downtown London, steps from shops, restaurants, and services, this is a rare blend of space, light, and lifestyle. Book your private showing before it's sold! (id:57557)
30 Oxford Street W
London North, Ontario
Location Location Location! Investor Alert! This three unit building is an ideal investment, fully tenanted property featuring a rent of $82,786/year, making it a total turnkey opportunity. Located in a prime area of London with easy access to all amenities such as public bus routes, shopping, restaurants, Downtown and direct routes to Western University and Fanshawe College. The First/main unit has been recently renovated and features 4 well sized bedrooms, 4.5 bathrooms and a bright updated kitchen. Each bedroom is equipped with a private mini fridge and microwave. The second unit features 2 bedrooms and 1 bathroom, and a private deck perfect for relaxing. The lower basement unit has a spacious 2 bedrooms and 1 full bathroom. Each unit has its own entrance and separate laundry. Huge driveway with ample of parking space for all tenants and guests available. This is a perfect chance for investors and parents seeking student housing to add to there portfolio. Book your showing today! (id:57557)
53 White Tail Path
Central Elgin, Ontario
Located in the Eagle Ridge development on the outskirts of St.Thomas is this Doug Tarry built IVYSTONE model. Currently under construction (Completion Date: September 17, 2025), this 2 Storey Home is rated both EnergyStar & Net Zero Ready, offering 2,297 square feet of premium, energy efficient, living space. Enter through your welcoming front porch into your spacious foyer and see for yourself how this beautiful home was designed with family in mind. The open-concept main floor features a gourmet kitchen (with quartz counters), a large island, and a walk-in pantry, ideal for hosting large gatherings. The great room provides a natural flow to the adjacent dining room, along with a den, a spacious mudroom, & powder room. Additionally, there's an insulated garage with a convenient storage bay. On the second level, you will find a sitting area perfect for reading or homework, a double-door entry into the large primary bedroom with a generous walk-in closet, and a 4pc ensuite that includes a beautiful tile shower and double vanity. Furthermore, there are two more bedrooms, a 4pc main bathroom, and a convenient laundry room. The unfinished lower level awaits your finishing touches that suits your own personal design while still having plenty of storage space. Doug Tarry is making it easier to own your first home. Reach out for more information on the First Time Home Buyer Promotion! Welcome Home! (id:57557)
5550 Finch Road
Lake Country, British Columbia
There is no better place in Canada to live than in the Okanagan! This gorgeous 2.2 acre lot located in Lake Country right on Lake Okanagan is waiting for you to build your dream home, smack dab in the middle of paradise! If you are looking for a private location with views and lake access, this lot will be at the top of your list! Build a stunning home with supplementary outdoor spaces to enjoy the Okanagan and spend your days asking yourself why you didn't do this sooner! This lot offers the opportunity to design your own stairway to the lake and maybe even a suspended patio to relax on or launch your kayak/ SUP or simply plunge into stunningly clear Lake Okanagan! Utilities are already at the lot line and septic is in place so all you have to do is create (this lot has city water). (id:57557)
840 Baileys Brook Ardness Road
Ardness, Nova Scotia
This charming home, nestled on over 2.5 acres with ocean views, offers a serene country living experience. Featuring three bedrooms, one bathroom, and a spacious 30x38 workshop, it is an ideal retreat. Recent upgrades, including a new heat pump installed within the last 2 years and an insulated basement, ensure enhanced energy efficiency. The combination of this beautiful home and its stunning views makes it a unique opportunity. Schedule your showing today, before it's sold in a BLINK! (id:57557)
5084 Seon Crescent
Kelowna, British Columbia
Stunning Family Home in the beautiful Upper Mission, just steps from Mission Village at the Ponds Shopping Centre and Canyon Falls Middle School! Nestled on a quiet street, this meticulously maintained 6 bedroom (5+1) home offers the perfect blend of comfort and convenience. The main floor features a spacious primary bed room with walk in closet and 4 pc ensuite, along with a convenient main floor laundry and powder room. Off the entrance is a large room that can serve as an office or an additional bedroom. Bright and spacious kitchen and living room feature vaulted ceilings and large windows that fill the space with natural light. The second floor consists of two generously sized bedrooms and a 4-pc bath. On the lower level you will find a bright walk-out 2-bedroom in-law suite with its own laundry and kitchen, perfect for extended family or as a mortgage helper. Enjoy the beautiful peek a boo mountain and lake views from the spacious deck that is also equipped with a natural gas hookup for your summer BBQs. Enjoy a low-maintenance front yard with mature rose bushes and perennial flowers, plus a private, fully fenced backyard complete with underground sprinklers and fruit-bearing shrubs (raspberries, blackberries, and strawberries). Immerse yourself in the Okanagan lifestyle surrounded by orchards, with hiking trails around Fraser Lake just steps away, or take a 5 min drive to Summerhill Winery to unwind with a glass of wine and enjoy the breathtaking views. (id:57557)
23 Fawcett Avenue
Prince Edward County, Ontario
It is often said that good things come in small packages. This cute little 2 bedroom home offers a great opportunity as a first time home, an investment property or even a vacation home close to beaches, wineries and fine dining. Located within the Fawcettville community, the home benefits from being on municipal services. The large lot allows for expansion to the home and may even have the potential for severance. (id:57557)
0 Shelter Valley (Part 2) Road
Alnwick/haldimand, Ontario
Own a slice of paradise in Northumberland County. Welcome to your future sanctuary nestled along scenic Shelter Valley Road in the charming hamlet of Grafton. This stunning vacant lot (0.85 acres) is surrounded by mature pine, oak, and maple trees, offering unparalleled privacy and a tranquil, natural setting perfect for those dreaming of a peaceful lifestyle.Whether you're an outdoor enthusiast or simply seeking a quiet retreat, this property is ideal. Enjoy nearby fishing creeks, year-round trails for hiking, biking, as well as several nearby golf courses. Wicklow Beach is just minutes away, offering boat launch facilities and breathtaking Lake Ontario views. And for the ultimate in relaxation, the famous Ste. Annes Spa is just around the corner. Families will appreciate access to excellent schools both public and Catholic as well as being just minutes from Highway 401 for easy commuting. All major amenities, including a hospital, shopping, and restaurants, are within a convenient 10-15 minute drive.Set in a peaceful, picturesque location with room to build and grow, this is the perfect place to bring your dream home to life. Development charges paid, laneway in process. (id:57557)
Beside 337 County 24 Road
Prince Edward County, Ontario
BUILD YOUR DREAM HOME on this 18+ acre lot surrounded by the peace & quiet of bucolic Prince Edward County. Imagine relaxing on your deck with a morning coffee, enjoying the serene country view and the sounds of nature. With over 600 ft of road frontage and agricultural zoning, there are many other possibilities too - winery, bed & breakfast, hobby farm, market garden, greenhouse, or perhaps your own unique agri-tourism venture. You have the option to build a second residence for family and guests or perhaps rent it for additional income. This property is located minutes away from schools, hospital, shopping, and all the wonderful attractions of PEC including wineries, breweries, beaches, arts, culinary, and farm markets. All season road is serviced for snow removal and garbage/recycling pickup plus it's on a school bus route. Hydro is available along the road. This spectacular lot is a short drive from Picton, Cherry Valley, and Milford while only 2.5 hours from Toronto. Don't miss the opportunity to make this property your own and enjoy all that Prince Edward County has to offer! (id:57557)
2580 Springbrook Road
Stirling-Rawdon, Ontario
Perfect starter home for 1st time Buyers. 2 bedroom, 1-4pc bathroom bungalow located just 12km North of Stirling in the Quaint Village of Springbrook, with a restaurant, bowling alley, baseball ball field and hockey rink both with night time lighting and gas bar plus hiking & ATV trails near by for outdoor enthusiast. Full unfinished basement, forced air high eff. propane furnace, metal roof, nice size yard approx. 128x130. (id:57557)
97 Carter Road
Quinte West, Ontario
At the entrance to Prince Edward County with easy access to Lake Ontario two houses with a six acre waterfront RV Park with a Marina on Wellers Bay and easy access to Lake Ontario. Outside, the primary house features a brick and real board and batten exterior, covered front porch, three season sun room, and inground pool. Inside the main home is a large primary suite with gorgeous ensuite plus two more bedrooms, two washrooms, bright airy kitchen with lots of pot-lights, walkout basement, granny suite, propane fireplace, wood fireplace, and more. The second house has another three bedrooms and fully finished basement. Other buildings include a large heated rec hall (~54x32) with its own kitchen, wood fireplace, and two piece washroom that can also be used as indoor storage. There's also a dedicated workshop with storage loft, washrooms for the Marina, pump house, and so much more. Included with the park is 500' of water frontage, 50 boat slips, 30 seasonal camp sites, and 4 overnight sites. Just outside Prince Edward County with dozens of wineries, breweries, distilleries, renowned restaurants, and beaches. Its fifteen minutes or less to more beaches, two golf courses, more boat launches, more lakes & bays, Provincial Parks, and the 401. There's so much to offer, there isn't space here for it all. (id:57557)
81-97 Carter Road
Quinte West, Ontario
Exciting business opportunity! Colasante's RV Park & Marina (established in 1997) ideally situated between Trenton and Brighton to take advantage of all that the area has to offer. Located in a popular tourist area on Wellers Bay, within minutes of local golf courses and wineries, bustling Prince Edward County and beautiful Sandbanks Provincial Park. 30 seasonal camp sites and 4 overnight sites as well as 50 boat slips. Three individually titled properties totalling approx. 5.93 acres and roughly 500' of lake frontage with access to Lake Ontario and Trent-Severn system. Properties include manager/owner residence with home office and lower level granny flat, a lakefront 3 bedroom rental house with full finished basement, heated outdoor pool, laundry facility, wood working shop. mechanic shop and a rec hall with washroom, kitchen and 100 person seating. Park has Wi-Fi. Further details available with signed OREA Confidentially Agreement. Appointments required to visit the park please! (id:57557)
1482 North Shore Road
North Shore, Nova Scotia
Original Owners! This exquisite 2019-built estate is a masterpiece of elegance, quality, and timeless design. Set on 54 private acres, it offers views of the beautiful Northumberland Strait, home to the warmest ocean waters in Nova Scotia. Built for longevity and efficiency, luxury and quality were the key factors in design. The home features in-floor heating in the ICF foundation with an expansive crawl space for storage. The rest of the home is heated with a forced-air ducted heat pump, and includes a water softener/filtration system. Inside, tongue-in-groove maple flooring, custom cabinetry, and granite countertops create a refined yet inviting atmosphere. The open-concept kitchen and living area, anchored by a wood stove, is perfect for both grand entertaining and intimate evenings. Off the dining area, an insulated sunroom provides a tranquil space to take in the ever-changing natural beauty. All bathrooms have mosaic tile flooring and high-end finishes, while upstairs we have hardwood flooring throughout the two bedrooms and den/sitting area. The homes crowning jewel is the spectacular water view, a year-round masterpiece of natures finest work. Perfectly situated for those who appreciate lifes finest indulgences, this estate is just a short drive to Fox Harbr Resorts championship golf course and Jost Vineyards, Nova Scotias premier winery. A Generac backup system ensures uninterrupted comfort, while the wired, heated garage with loft space offers additional storage or a creative retreat. This exceptional estate is a rare gem where luxury meets tranquility. Whether you seek an executive retreat, private sanctuary, or legacy property, this home is an investment in exclusivity and refinement. Schedule your private tour today and experience this extraordinary retreat near the ocean. (id:57557)
1896 Berrywood Crescent
Kingston, Ontario
Located in popular Cataraqui Woods, this well-maintained 3-bedroom, 2.5-bathroom home is perfect for families seeking comfort, space, and convenience. Just minutes from schools, parks, arena and Kingston's shopping hub, it's ideally situated for busy family life. Inside, you'll find a cozy and functional layout that offers a warm and welcoming atmosphere. The combined living and dining area is ideal for both relaxing and hosting. The kitchen features ample workspace with granite counters and a convenient breakfast area with sliding doors that lead to a 2-tiered stained deck with fixed pergola, making it your own backyard oasis perfect for summer evenings, barbecues, or simply unwinding. Upstairs you will find a large primary bedroom with double closets, 2 additional generous-sized bedrooms and spacious main 4-pc bathroom that provides plenty of room for the whole family. The fully finished basement adds valuable extra living space perfect for a rec room / home office, or, with the finished 3-pc bath, a possible guest suite. This turn-key property blends comfort, practicality, and a prime location, making it a must-see for anyone looking to settle in a vibrant, family-friendly community. (id:57557)
1307 Adanac Road
Highlands East, Ontario
This Custom-Built, Year-Round Viceroy Waterfront Cottage Sits On A Beautifully Treed And Private 1.2-Acre Lot With 210ft Of Pristine, Sandy Walk-In Frontage On Colbourne Lake. Built In 2008 And Lovingly Maintained By The Original Owner, This Turnkey Property Is Clean, Comfortable, And Ready To Enjoy This Summer. The Lake Itself Is A Peaceful Gem. Perfect For Kayaking, Fishing, And Swimming, With Motorized Boats Permitted But Minimal Traffic. Soak In Serene Views Of Big Island And The Crown Land That Spans The Entire North End Of The Lake. The Main Floor Of This 1258 Sqft Bungalow Features Pine Floors, Local Slate Tile, And A Large Open-Concept Living And Dining Area Anchored By A Cozy Wood-Burning Fireplace. Expansive Lakeside Windows Fill The Space With Natural Light And Stunning Views. There Are Three Bedrooms And A 4-Pc Bathroom On This Level, Including A Primary Bedroom With Sliding Glass Doors To A Balcony Overlooking The Water. Downstairs, The Bright Walkout Basement Offers Incredible Flexibility, Ideal For Hosting Extended Family Or Guests. It Includes A Second Full Kitchen With Fridge And Stove, A Dining Area, An Entertaining Space, A 3-Pc Bath, Walkout Lake Views, And Three Additional Flex Rooms. Outside, Enjoy The Large Dock, Your Own Natural Boat Launch, And A Bonus Bunkie Tucked Privately In The Woods, Complete With Its Own Firepit And Dock. The 24x30 Detached Garage Provides An Open Storage Loft And Plenty Of Space For All Your Toys And Tools. Located Just 13 Mins To Wilberforce And About 25 Mins To Bancroft Or Haliburton, This Peaceful Retreat Offers A Perfect Balance Of Seclusion And Convenience. With Quick And Easy Access To Some Of The Best ATV And Snowmobile Trails Haliburton County Has To Offer, Adventure Is Always Close By. With A Steel Roof, Forced-Air Propane Furnace, And Exceptional Upkeep Throughout, 1307 Adanac Rd Is Ready For Its Next Chapter! (id:57557)
117 Lenwil Road
Kawartha Lakes, Ontario
A Boater And Water Lovers Paradise! Prime 100ft River Frontage Waterfront Cottage Rarely Available On The Southern Part Of Burnt River, Located Minutes By Boat To Enjoy Lock-Free Access To Cameron Lake As Well As Balsam Lake & The Entire Trent Severn Waterway! Enjoy Deep Weed-Free Water Off The Dock, Sandy Entry, Multiple Docking Points & Your Own Boat Launch! With No Neighbours Across The River, You Can Enjoy Ultimate Privacy From Your Gazebo At The Waters Edge. In The Refinished Cottage, You Will Find An Open Concept Kitchen, Living & Dining Space With A Beautiful View Of The Water. This Well Thought Out Floor Plan Includes Two Large Bedrooms, A Recently Updated Bathroom, And Utility Room With Laundry. This Property Has Two Heating Options Including Forced Air Propane & A Wood Burning Fireplace. Guest Space Doesn't End There With A Separate Massive 15x23 Bunkie With Its Own Propane Fireplace & French Doors Overlooking The River. Storage Is No Issue With An Oversized 21x24 Two Car Garage & Four Car Double Wide Driveway. A Matching Steel Roof And Siding Completes This Well Kept And Loved Waterfront Cottage. Burnt River Is A No Wake Zone River, Making It Fantastic For Swimming, Fishing, Kayaking & Cruising Down The River Waving To Neighbours. Don't Miss Your Opportunity To Own A Prime Piece Of The River That Feels Like You're Living At The Lake, Without The Lakefront Taxes And Price Tag! (id:57557)
275 Carpenter Point Road
Frontenac Islands, Ontario
You'll be amazed by this wonderful 3 bedroom, 2 1/2 bath waterfront, log home located on the St. Lawrence River on the South shore of Wolfe Island. Watch the ships on their voyage out to Lake Ontario or down the river from the wrap around deck. Wander down the well landscaped grounds to the clean flat rock shoreline, which offers great swimming, boating, fishing and an abundance of waterfront for the outdoor enthusiasts. Comfortable surroundings offer a well laid out kitchen with granite countertop island, stainless steel appliances, wonderful great room with vaulted beamed ceilings and woodstove, separate dining room , main floor laundry, powder room and attached garage. Whilst upstairs offers 3 bedrooms, which includes a master with ensuite and sitting room. Additional living space and storage can be found in the full basement. All this just down the road from the island golf course and a short drive to Marysville. With the new ferry making access to Wolfe Island easier than ever, now is the perfect time to make your move and enjoy island life. (id:57557)
1212 Parkview Drive Ne
Medicine Hat, Alberta
Meet Your Match on Parkview Drive: The Walkout Bungalow with a Big HeartLooking for a partner with stunning views, timeless style, and a warm welcome? This one-of-a-kind walkout bungalow on Parkview Drive is ready to sweep you off your feet!Step onto the beautifully landscaped 75 x 140 lot, where a natural area in the back offers peaceful privacy and the sunroom greets you with enclosed views of the gorgeous river valley cliffs. Love sunsets or watching storms roll in? The front covered deck spans the width of the house, giving you the best seat in the house for every season.Practicality meets comfort with an attached heated garage and a carport—perfect for keeping your vehicles cozy all year round, and offering easy access to every level and the outdoors.Inside, wide staircases and halls lead to spacious rooms and oversized closets—perfect for all your treasures. The dream kitchen is made for culinary adventures, featuring double wall ovens, a cooktop stove, eat-in area, and gorgeous granite counters. Entertain in style in the formal dining room, complete with glass doors to the upper deck and a classic brick fireplace for cozy ambiance.Your living room is all about comfort and connection, with a custom mantle, fireplace, and a glass wall showcasing those breathtaking river valley views. Need a creative escape? There’s a bright office with built-in storage that’s perfect for a studio or workspace.Downstairs, unwind in the cozy family room with a fireplace and wine cellar, or step out to the sunroom for a quiet moment. The master suite is your private retreat, offering abundant storage and a spa-worthy ensuite for ultimate relaxation.This home is a true showpiece—immaculately maintained and passionately enjoyed. If you’re searching for a place that’s both elegant and inviting, this could be your perfect match. Ready to fall in love? Contact your REALTOR® for full details and to book a private viewing. (id:57557)
2345 Butt Road Unit# 209
West Kelowna, British Columbia
Welcome to ABODE, a perfect blend of style, function, and location in the heart of West Kelowna. This beautifully studio unit offers bright, open-concept living with 9’ ceilings, durable vinyl plank flooring, and a fresh coat of paint throughout for a truly move-in-ready experience. The layout has been smartly upgraded with a custom barn door, providing a defined sleeping area and added privacy. Functional touches like extra bedroom shelving and a ceiling fan make everyday living more comfortable. The modern kitchen features quartz countertops, flat-panel cabinetry, and stainless-steel appliances, ideal for cooking and entertaining. Step outside to your private deck, perfect for morning coffee or evening wind-downs. The included outdoor parking stall is extra wide, conveniently located at the parkade entrance, and sits alone for maximum ease. At ABODE, lifestyle is everything. Residents enjoy a host of amenities, including a stylish lounge with TV, games room, ping pong table, and computer nook, plus a fully equipped kitchen and entertaining space. Stay active in the state-of-the-art fitness centre, or take advantage of the dog wash, bike repair station, EV charging stations, and on-site guest suite. Located just steps to groceries, cafes, restaurants, and shopping, with beaches, golf courses, hiking trails, and renowned wineries all minutes away, this home delivers the best of Okanagan living. Still covered under New Home Warranty, this is your chance to secure a fantastic opportunity in one of West Kelowna’s most sought-after communities. Book your showing today! (id:57557)




