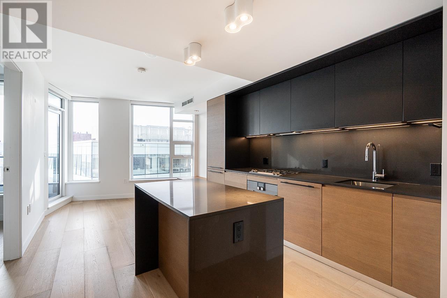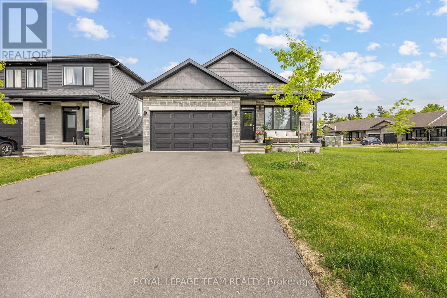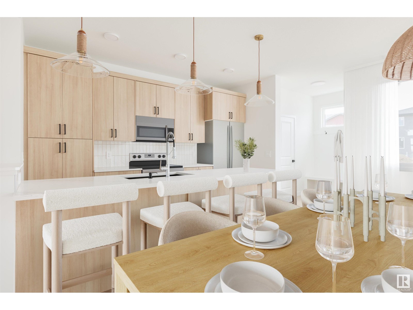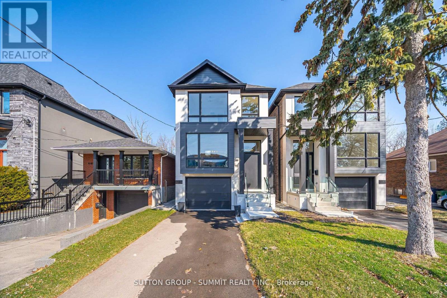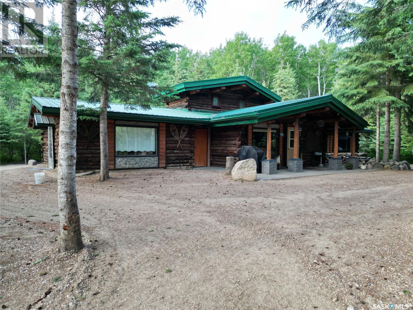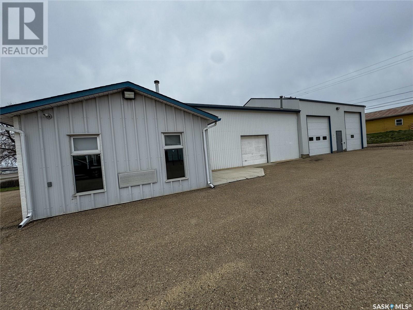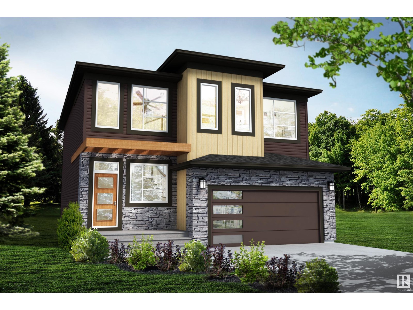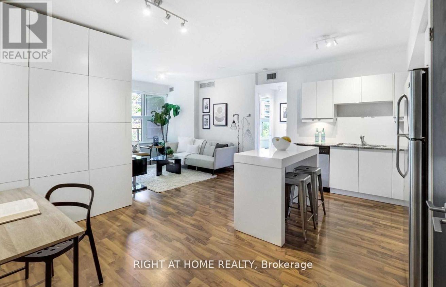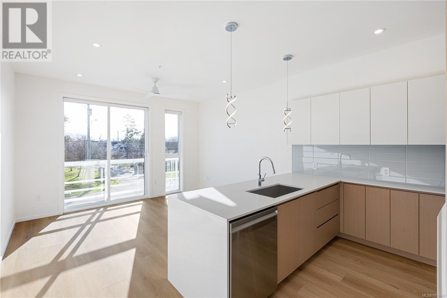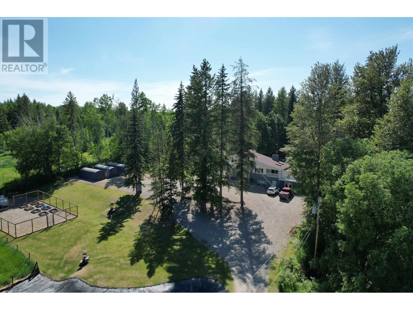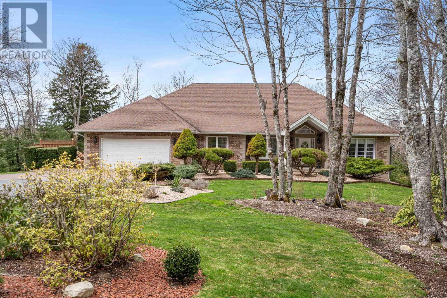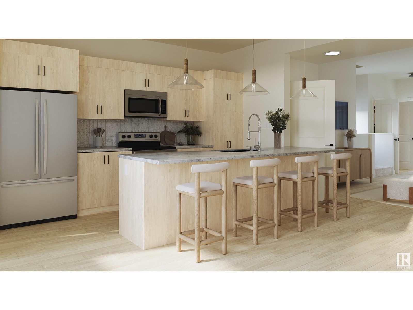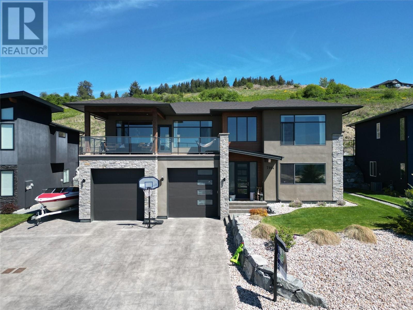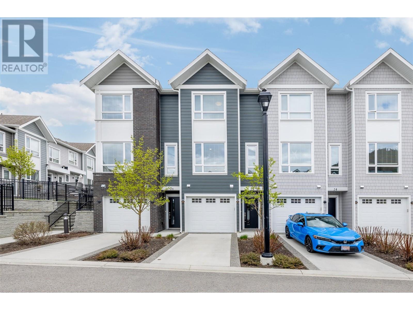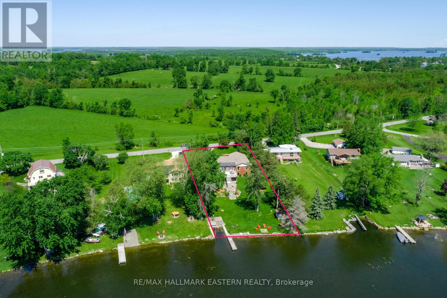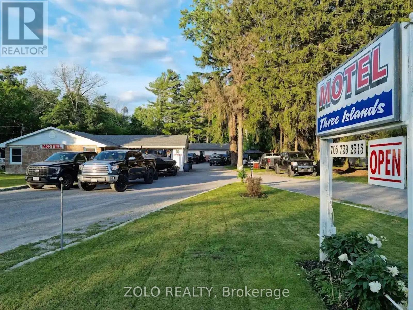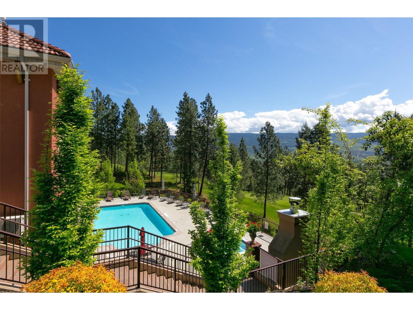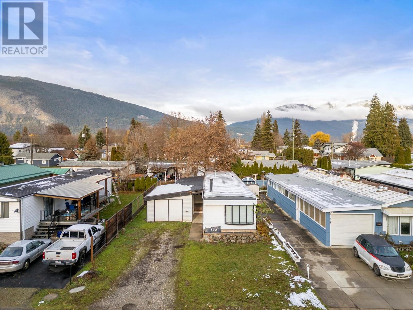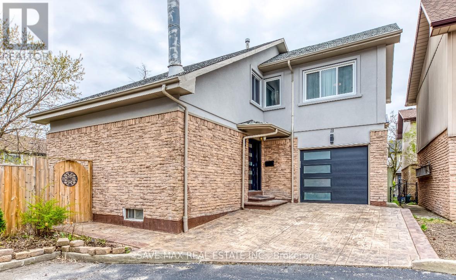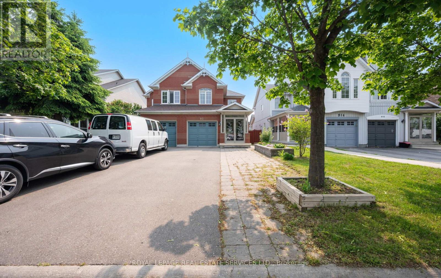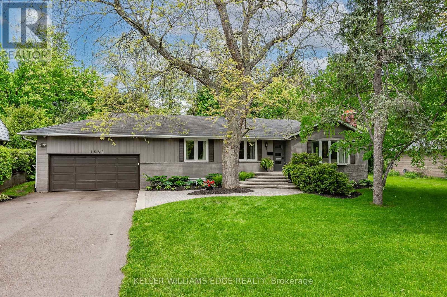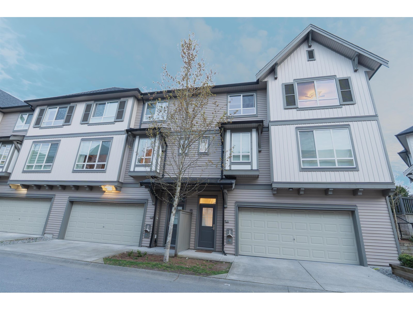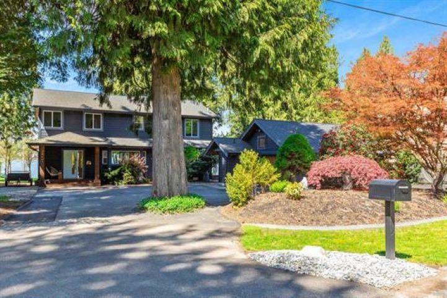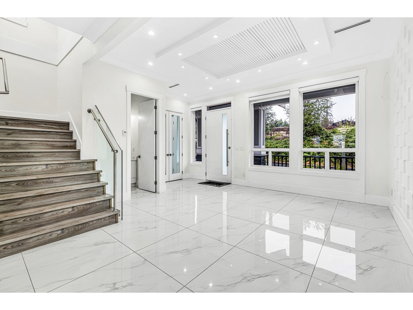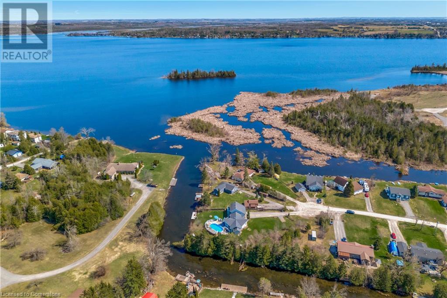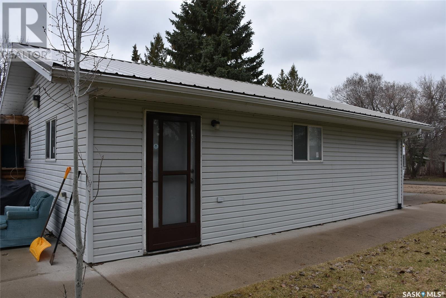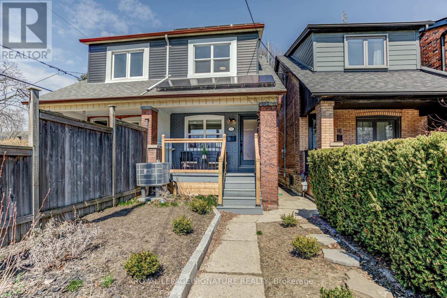2102 1289 Hornby Street
Vancouver, British Columbia
Welcome to One Burrard Place - a luxury 1 bed, 1 bath condo in the heart of downtown Vancouver. This NW-facing home offers an open layout with a spacious balcony, sleek modern finishes, and stunning city views. The chef-inspired kitchen features top-of-the-line Gaggenau appliances and ample cabinetry. Enjoy year-round comfort with air conditioning, radiant floor heating in the bathroom, and Crestron smart home automation. World-class amenities include a fully equipped fitness centre, lap pool, rooftop terrace, and 24-hour concierge. Located just a 10-min walk to Yaletown-Canada Line, 15 mins to Burrard Station, and steps to Sunset Beach. Urban living at its finest! (id:57557)
20 Seabert Drive
Arnprior, Ontario
Discover this exquisite 4-bedroom + den, 3-full-bathroom detached bungalow with a 2-car garage, perfectly situated on a massive corner lot. Flooded with natural light, this home welcomes you with a grand foyer and a versatile den, currently serving as a formal dining space but easily suitable as an office or other flexible area. The main floor unveils a gourmet kitchen that flows effortlessly into a bright, open living area. Featuring granite countertops, a tiled backsplash, a spacious center island, abundant cabinetry, and a charming chimney, the kitchen exudes both style and warmth. Sliding doors from the living area open to a stunning backyard deck, ideal for serene outdoor relaxation.The expansive primary suite offers a generous walk-in closet and a private ensuite with a convenient walk-in shower, joined by two additional well-sized bedrooms and a second full bathroom on the main level. The fully finished lower level, equally bathed in natural light, impresses with a fourth bedroom, a full bathroom, a vast recreation room, and ample storage to accommodate all your needs.Nestled on a prime corner lot that maximizes brightness, this bungalow blends modern upgrades with thoughtful design, creating an inviting and functional sanctuary. Its unbeatable location places you just minutes from the highway, surrounded by all existing amenities, and within walking distance to exciting upcoming retail, making this home a perfect harmony of convenience and contemporary living. Don't miss this extraordinary opportunity, schedule your tour today to experience this captivating residence for yourself! (id:57557)
17 Charger Lane
Brampton, Ontario
Welcome to this stunning 4-bedroom home with 2,897 square feet of living space above grade, perfectly situated in a highly desirable neighborhood with schools within walking distance. Upon entering through the impressive double doors, you are greeted by a soaring 17-foot ceiling in the grand foyer, complete with elegant marble floors. The open-concept design seamlessly connects the formal living and dining rooms, each featuring gleaming hardwood floors. The spacious family room is designed for comfort and style, boasting a cozy gas fireplace, pot lights, and a clear view of the modern kitchen and breakfast area ideal for family gatherings. The updated kitchen is a chef's dream, featuring sleek cabinetry and high-end finishes. Upgraded light fixtures enhance the overall charm and elegance. The oak staircase leads to the upper level, where you'll find four generously sized bedrooms and three full washrooms. The master suite is a true retreat, featuring a large walk-in closet and a luxurious 5-piece ensuite for your ultimate relaxation. This home offers unbeatable convenience, ideally located close to everything you need places of worship, grocery stores, medical offices, schools, bus stops, a vibrant recreation centre, lush parks. For commuters, its just minutes to highways 410, 403, 407, and the Mount Pleasant GO Station. Whether you're raising a family, commuting to work, or enjoying retirement, every essential is right at your doorstep. Don't miss the opportunity to make this exceptional home your own! (id:57557)
#2401 10136 104 St Nw
Edmonton, Alberta
Welcome to prestigious downtown living in the Icon I building! You'll love this modern 2 bed, 2 bath condo with south facing balcony and beautiful views. Ceiling height windows in the living/primary rooms extend the view and allow for plenty of natural light. The kitchen features quality cabinets cabinets and stainless appliances and eating bar seating. High end laminate wood flooring is carried throughout the living/dining space as well as both bedrooms. The primary suite also offers views of the city with an ensuite that offers a stand up shower and walk in closet. A generous sized second bedroom, main bath and in-suite laundry complete the unit. Prime location on 104th Street - walk to excellent restaurants, coffee shops, public transit, shops and entertainment. Perfect for a downtown professional or single family. This complex does allow pets with management approval. (id:57557)
617 Corral Ci
Sherwood Park, Alberta
Located in Cambrian, Rohit Homes offers The Talo, a 1448 sqft, 2 Storey duplex featuring 3 bedrooms, 2.5 baths, DOUBLE GARAGE & sits on a corner lot. Finished in an Ethereal Zen Designer Interior, where soft hues and thoughtful finishes create a peaceful retreat. The kitchen has plenty of cabinets, pantry & quartz island that over looks the dining & living area. Moving upstairs you will find a king sized primary suite featuring a walk in closet & 4pc ensuite. 2 bedrooms are both generous in size, a 4pc bath, flex room & laundry complement this elegant home! SIDE ENTRANCE & rough in for potential BASEMENT SUITE! RELAX in the private yard or EXPLORE what Cambrian has to offer, from the multiple parks, playgrounds, dog park, to 8kms of ravine trails through Oldman Creek! Photos may not reflect the exact home for sale, as some are virtually staged or show design selections. (id:57557)
1049 Cedar Grove Boulevard
Oakville, Ontario
Situated on a quiet cul-de-sac in Morrison, this Gren Weis designed, Hallmark-built Detached residence offers 5,687sqft (3745+1942sf bsmt) of luxury across three spacious levels, including 4 bedrooms and 5 bathrooms. Cedar shake exterior, copper accents, and lush professional landscaping create a unique curb appeal in one of Oakville's most sought-after enclaves. Sitting on a quiet family friendly street, spacious garage parks 2 cars, and long driveway with no sidewalk! The interior detail blends timeless elegance with family functionality. The chefs Kitchen features premium appliances, custom cabinetry, and walk-out to a private, covered rear patio perfectly paired with a vaulted Family Room rich in character, natural light, and coffered ceilings. Formal living and dining rooms flow seamlessly for refined entertaining, while a main floor Office offers a private workspace. Upstairs, all bedrooms feature their own ensuite bathrooms, with the primary suite boasting a private balcony, expansive walk-in closet, and a spacious spa-inspired bath. Thoughtfully spaced secondary bedrooms ensure comfort and privacy for family and guests. The fully finished lower level is designed for relaxed living and recreation complete with a retro-style bar, fireplace, gym, fourth bedroom, and 4-piece bath. Top-rated schools including Oakville Trafalgar High School, E.J. James Public School, and close to Appleby College. Minutes to the QEW, Oakville GO Station, and Gairloch Gardens. Move-in ready! (id:57557)
613 Corral Ci
Sherwood Park, Alberta
Steps away from CAMBRIAN PLAYGROUND, you will find this 1565sqft, 2 Storey home featuring 3 bdrms, 2.5 baths & DOUBLE garage. The NeoClassical Revival design style & The Landon by award-winning builder Rohit Homes, will WOW you as soon as you enter the spacious entrance that leads to the open concept main level with a stylish kitchen that offers plenty of cabinets, pantry & quartz island that over looks the dining & living area. Moving upstairs you will find a king sized primary suite with walk in closet & 5pc ensuite. 2 bdrms are both generous in size, a 4pc bath & flex room - perfect for an office or games area, complement this stylish home! Separate side entrance & rough in for future basement suite, makes for awesome income potential! Close to parks, playgrounds & 8kms of ravine trails through Oldman Creek, it will also be the home to future schools & shopping PLUS easy access to Henday! Photos may not reflect the exact home for sale, as some are virtually staged or show design selections. (id:57557)
774 Charleston Side Road
Caledon, Ontario
So many possibilities! Let us start with this modern industrial style reno, complete with exposed elements, polished concrete flooring, open floor plans and large windows. High ceilings and doors, modern square spotlights, accompanied by warm colours and gleaming metals. Crisp white paint with metal baseboards and not just in-floor heating but in-floor lighting as well. Bright primary bedroom walks out to the backyard and is host to an open concept ensuite with privacy where needed. Large bedrooms with huge windows. Lower level seamlessly continues with a fourth bedroom, huge Family room, brand new bathroom, and an office/gym. PLUS, the basement walks up into the garage, so there is easily a potential for basement apartment. Then the shop, wow! This 35 X 27 foot shop has hydro, a huge loft and is ready for your equipment, toys or dreams. With the septic in the front, the possibilities in the back are endless! This 2.7-acre parcel is perfectly situated on a paved road, easy access to Alton, Orangeville, Erin, and the heart of Caledon, with a driveway long and wide enough to park a rig or two. Do not wait on this gem, it is just too good. **EXTRAS** Radiant Heated Floors on Main Floor, Pot Lights, High Ceilings, Barn Doors, Stainless Steel Appliances, Family Room in Lower Level (2024), Lower Level 3 Pcs Bathroom (2024), Bosch Tankless Water Heater, 200 AMP Panel (id:57557)
62 Ash Crescent
Toronto, Ontario
Brand new custom built home with tarion warranty in prime south etobicoke, south of lakeshore. Custom home features limestone & brick exterior. Granite countertops & backsplash W/High-end B/I Fisher paykel appliances. Open concept kitchen/family rm 12 ft ceilings walk out to large deck, floating open-riser staircase, skylight, primary bedroom with tall tray ceilings, luxury ensuite bath. 2 additional spacious bedrooms in upper level. lower level has a laundry rm 3 pc bath and finshed rec room W/ W/O to secluded backyard oasis. over 3000 sq ft of finished luxury living space. close to all amenities, step TTC, long branch Go station, the lake & shops/cafes/restos on lakeshore.parks and marie curtis beach. a must see!!! (id:57557)
856 Four Seasons Dr
Goulais River, Ontario
Experience the tranquility of waterfront living in this one-of-a-kind custom Craftsman log home. This stunning four-bedroom retreat will leave you speechless with its exceptional craftsmanship and refined finishes throughout. The main level is warm and welcoming, featuring a beautifully designed custom kitchen that opens seamlessly into a sprawling living room. A floor-to-ceiling stone fireplace serves as the centerpiece, drawing the eye upward to the vaulted ceilings and enhancing the sense of rustic luxury. Expansive windows offer picturesque views of the lake, filling the space with natural light and allowing you to fully appreciate the serene surroundings all while enjoying the comfort of in-floor heating beneath your feet. The second level continues to impress with sweeping water views and an open layout that overlooks the living room below. The oversized primary suite is a true retreat, complete with a spacious walk-in closet and a luxurious four-piece en-suite bath. Outside, this home transforms into an entertainer’s dream. A wrap-around deck, partially covered for year-round enjoyment, invites you to relax or host with ease. Just steps away, you'll find a fully equipped 16-by-16 outdoor covered kitchen—perfect for cooking and gathering in the fresh air. For those looking for extra space we have a 24 x 31 two-car detached garage that has a Rinnai space heater for year-round convenience. This extraordinary lakeside property blends rustic charm with modern luxury—an ideal haven for those seeking peace, beauty, exceptional living and even its own website (www.timberlakehouse.ca) Call and book your viewing today! (id:57557)
3273 264a Street
Langley, British Columbia
WOW below assessed value! Homeowners motivated! Total Square footage reflects the Detached 753 sq ft 2br unauthorized suite with separate appliances including washer, dryer & hot water as a mortgage helper and the finished patio! Well maintained 3 bedroom, 2 bathroom rancher on a quiet street. Spacious master bedroom has shower ensuite and other 2 generous size bedrooms. The kitchen has slate flooring, countertops and large island all with granite, stainless steel appliances in an open concept with spacious eating area adjacent to the living room with stone gas fireplace. French doors from the kitchen lead to enclosed patio and huge 200' storage shed. Elegant trim, crown Moulding, baseboards, and laminate flooring are throughout the home. (id:57557)
11 Springbank Mount Sw
Calgary, Alberta
*** OPEN HOUSE Saturday 21 Jun 2025 · 2pm – 4pm *** Charming Family Home in Desirable Springbank – Quiet Cul-de-Sac Living! Welcome to this beautiful family home nestled in a quiet cul-de-sac in the heart of Springbank, where children can safely play and neighbors take pride in their community. With fantastic curb appeal and long-time original owners, this property exudes warmth, care, and pride of ownership throughout. Inside, you’ll find a thoughtfully designed layout perfect for family living. The renovated kitchen is a culinary showpiece featuring top-of-the-line Bertazzoni appliances, including a gas stove/oven and built-in oven/microwave combo. A mosaic tile backsplash, two generous pantry cupboards, and a layout made for entertaining round out this impressive space. The cozy living room centers around a gas fireplace flanked by large windows, creating a bright and inviting atmosphere. Step outside to your private backyard oasis—ideal for relaxing or entertaining. Enjoy the afternoon sun or cool off under the gazebo. The beautifully tiered garden features a concrete patio, an elevated fire pit, and mature fruit trees, making it the perfect space to host family and friends. Upstairs, the primary suite is a serene retreat complete with a renovated ensuite and a walk-in closet. Three additional bedrooms and an updated 4-piece bathroom offer comfort and function for the whole family. The fully developed basement adds incredible versatility with a fifth bedroom, stylish 3-piece bathroom, dedicated home gym, and spacious recreation room—perfect for movie nights, playtime, or gaming. This home’s location is unbeatable—with top-rated schools, parks, minutes to West Market Square, Strathcona Square, Westhills Shopping Centre, and Westhill Recreation Centre. Whether you're commuting downtown with ease or heading west for a mountain escape, this is the perfect hub for both urban and outdoor lifestyles. Don’t miss your opportunity to own this lovingly maintained family home in one of Calgary’s most sought-after communities! (id:57557)
Paradis -Cunningham Quarter
Lintlaw, Saskatchewan
To say this property is unique is a total understatement. Here is a full quarter for a nature enthusiast with all the beauty nature has to offer. The parcel has been a work in progress over the years and has grown to include the main house, a detached two car garage, large tractor shed, 30x60 Quonset, with 2/3 thirds of this Quonset being fully insulated and heated and housing a saloon, woodworking, unheated shop for extra work space. The main house is made of log, with electric heat, wood fireplace ,two bedrooms, two bathrooms and over looks a man made pond with fountain. There is an additional 388 sq ft of cold storage that was originally a single attached garage with direct access to the house with potential to be developed into the main house. There are also 4 guest cabins, each unique rustic décor over looking a creek completely furnished with table and chairs, small fridge, and electric fireplaces. His and hers bathroom located conveniently beside the cabins. There are numerous other outbuildings, including a tower with the most spectacular views, trails throughout the quarter for quadding, horse back riding, snowshoeing etc. This piece of heaven features wild life including whitetail deer, moose, elk, wolves, coyotes, black bears, foxes, muskrats, otters, beavers, herons, cranes swans, as well as boreal forest fauna. Fishing is as close as minutes away with several other lakes in very close proximity. hunting is right outside you door. Yard Equipment is not included but negotiable. Everything will be staying with the property except taxidermy items. There is 70 acres of hay acres that would be perfect for a few cattle or horses. This needs to be viewed in person to get the complete picture so book your private showing now. (id:57557)
1451 North Service Road W
Swift Current, Saskatchewan
NEW & IMPROVED PRICE WITH QUICK POSSESSION AVAILABLE!Unlock the potential of your business with this exceptional commercial property located in a high-visibility area, adjacent to the Trans Canada Highway. Perfect for entrepreneurs and businesses looking to expand, this property offers a unique combination of office, retail, and industrial spaces. The 3,070 sq ft building includes: - A welcoming reception area/retail space that is ideal for customer interactions which could be utilitized as additional office space - Large office space with views into the reception area/retail & sales space - Warehouse/Receiving area equipped with a 9'x7' overhead door for seamless shipping and receiving operations. This space also houses a 175' sq ft mezzanine space for additional storage - The Shop Space is over 1,400 sq feet with 2 overhead doors: 1-12'x12' and 1-14'x14'with floor drainage and radiant heating The large 100'x130' lot offers ample parking and additional space for added storage solutions. This property is a perfect opportunity for businesses seeking a dynamic and accessible location with room to grow. Don't miss out on this chance to elevate your business presence! Contact your REALTOR® today for more information or to schedule a viewing. Make this outstanding commercial space your next business move! (id:57557)
#301 5102 49 Av
Leduc, Alberta
Welcome to Majestic Place East – a centrally located & highly sought-after 40+ condo in the heart of Leduc. This beautifully maintained home features an open-concept floor plan with a spacious kitchen equipped with newer appliances, & a generous living room centered around a cozy corner gas fireplace. The unit offers 2 large bedrooms, including a primary suite complete with a walk-through closet & a private 3-pc ensuite. An additional 4-pc bathroom is conveniently located off the main living area. Enjoy the ease of in-suite laundry with ample storage space, & relax outdoors on your private patio. Additional features include a titled parking stall & an assigned storage locker. Recent updates include new flooring, fresh paint, & updated door hardware. Condo fees cover heat, water, & sewer, adding even more value to this move-in-ready home. Located in one of Leduc’s most popular communities, Majestic Place East offers the perfect blend of comfort, convenience, & lifestyle. Some photos may be virtually staged (id:57557)
2506 - 99 John S W
Toronto, Ontario
PJ Condo is located in the heart of the Entertainment District, with a perfect street view and close proximity to the Financial District, CN Tower, Rogers Centre, and Toronto's top restaurants and shops. This almost brand-new unit features a 9-foot ceiling, S/S fridge, stove, dishwasher, microwave, washer, dryer, existing light fixtures, and window coverings. The building offers luxurious amenities, including an outdoor swimming pool, hot tub, sun decks, BBQ area, multi-purpose/party room with kitchenette and bar, private dining room, business centre, fully equipped fitness centre, serene yoga room, and 24-hour concierge. (id:57557)
186 Corral Ci
Sherwood Park, Alberta
The Lozano is a modern family home that you will be PROUD to show off, filled with natural light & elegant functionality. This 2149 sqft, 2 Storey home offers 3 bedrooms, 2.5 baths & DOUBLE garage. Finished in a NeoClassical Revival Designer Interior, with rich details and classic charm for a refined living experience. A magazine worthy kitchen that offers plenty of cabinets, roughed in for gas stove, walk in pantry & island that over looks the dining & living area with fireplace & bursting with natural light from the huge windows. Moving upstairs you will find a king sized primary suite featuring vaulted ceilings, Walk in closet & 5pc ensuite. 2 bdrms are generous in size, a 4pc bath, laundry & media room complete this stylish home with room to grow! EXPLORE the multiple parks, playgrounds & 8kms of ravine trails through Oldman Creek! It will also be the home to future schools & shopping. Photos may not reflect the exact home for sale, as some are virtually staged or show design selections. (id:57557)
311 - 59 East Liberty Street
Toronto, Ontario
One Bedroom Corner Stunner At Liberty Towers In Liberty Village. A lot Of Room And Open Concept! Plenty Of Space! Private Balcony! Includes One Parking Spot . Beautiful Balcony To Relax! Liberty Towers Is Well-Recognized As One Of The Best Condo Communities In Liberty Village With Great Amenities And A Friendly Concierge. (id:57557)
217 2374 Oakville Ave
Sidney, British Columbia
Open House Sun 2-4. NEW PRICING. Discover modern coastal living and convenience at RHYTHM LIVING—an exclusive collection of 36 boutique homes in vibrant Downtown Sidney. Only 7 one-bedroom, one-bath homes remain, including a variety of top-floor suites and private patio-style units with individual walk-up entrances. Just steps to cafés, shops, dining, beaches, and more, this brand-new move in ready community blends urban convenience with seaside charm. Residents enjoy a serene, shared courtyard with BBQ, firepit, and lounge seating, plus secure underground parking with EV rough-ins and generous storage. Visit the Show Home today and find your perfect home in one of Sidney’s most highly sought after walkable neighbourhoods! Price Range: $399,000 - $485,000. (id:57557)
3200 Dakota Common Unit# B817
Burlington, Ontario
Welcome to this bright and modern 2-bedroom, 2-bathroom condo on the 8th floor of the Valera development in Burlington’s desirable Alton Village. This south-facing suite offers underground parking, a storage locker, and comes fully furnished with tasteful pieces including two beds, a sofa, TV and stand, kitchen and foyer tables, nightstand, and kitchen contents—perfect for a seamless move-in or turnkey investment. The open-concept layout features 9-foot ceilings, wide-plank laminate flooring, and large patio doors that fill the space with natural light and lead to a private, sun-filled balcony. The kitchen is equipped with sleek grey cabinetry, quartz countertops, and stainless steel Whirlpool appliances, ideal for both everyday living and entertaining. The spacious primary bedroom includes a double closet and a 4-piece ensuite with a soaker tub, quartz vanity, and marble-inspired tile. The second bedroom, with sliding glass door and double closet, is perfect for guests or a home office. A second full bathroom offers matching modern finishes, creating a cohesive and upscale feel throughout the unit. Residents enjoy a concierge-attended lobby, rooftop pool and sun lounge, fitness centre with yoga studio, steam room, sauna, and beautifully designed indoor and outdoor social spaces. Ideally located just minutes from shopping, dining, top-rated schools, public transit, and Highway 407, this condo offers a stylish and convenient lifestyle in one of Burlington’s most sought-after communities. (id:57557)
224, 103 Strathaven Drive
Strathmore, Alberta
It is well-cared for, has a beautiful two-bedroom close to schools, parks, and the hospital, and is a 3-minute drive away fromWalmart, a family-friendly community. It comes with 2 parking stall 1. Right in front And right behind mail box on the West side #224. (id:57557)
2434 Red Bluff Road
Quesnel, British Columbia
* PREC - Personal Real Estate Corporation. Desirable RICHBAR area! Updated 4 bed, 2 bath - 4 level split home on 3.45 ACRES. Many great features including 12' vaulted ceilings in the living room, laundry on the main, great media area/rec-room and dry bar down, and a secret storage room behind the bookcase! Just some of the updates include carpet, vinyl floors, doors & windows, and the updated 4 pc bath upstairs including new vanity. This home also has updated electrical and a new well pump. 16x22 Garage has been converted to a gym - keep as a gym or easily convert back. Large outdoor deck, fenced yard, heated dog kennel, and a separate 16x14 guest cabin. Massive, fenced garden with raised beds, sea can, 4 covered shelters, and a turnaround driveway! Acreages in this area are highly sought after, so don't wait on this one! (id:57557)
711 Buffaloberry Manor Se
Calgary, Alberta
Welcome to the Calaria II model by Genesis Builders, a thoughtfully designed home featuring dual master bedrooms, a legal basement suite, and a total of 6 bedrooms and 4.5 bathrooms, offering spacious living, modern comfort, and future potential. The main floor boasts two living areas: a formal living room with a stunning open-to-below layout and a cozy great room opposite the kitchen perfect for both everyday living and entertaining. An expanded dining area provides ample space for family gatherings, while the chef-inspired kitchen includes a gas line for a future range. Step outside to a rear deck with a gas line ready for your future BBQ. The fully legal basement suite adds value and flexibility. Located within walking distance to parks, schools, and amenities, this home offers the perfect blend of comfort, style, and convenience for families or savvy buyers. Photos are representative. (id:57557)
182 Thompson Run
Hammonds Plains, Nova Scotia
I'm excited to present this meticulously maintained executive bungalow in the sought-after Glen Arbour community. The pride of ownership is evident from the moment you arrive. This welcoming home features a bright and spacious main floor, including a sun-drenched living room, a grand foyer, a formal dining room, and an open-concept great room that combines an updated, beautiful kitchen with a family room. The layout is perfect for both large families and entertaining. The primary suite includes new, elegant bathroom fixtures and a large walk-in closet. High, sought-after ceilings throughout the main floor add to the feeling of luxury. You'll also find a second bedroom, a full main bathroom, and an office on this level. The entrance from the garage leads to a mudroom combined with a laundry room. The lower level features a large family room with a walkout to a patio, along with two very spacious bedrooms and another full bathroom. Additionally, there are three unfinished rooms currently used for storage, a workshop, and a gym. With its own entrance, this space could easily be finished into a home theater or a secondary suite. All decks and patios are newer. The fully landscaped backyard boasts 220 feet of waterfront on Beaver Lake, perfect for fishing, kayaking, swimming, and winter skating. Gardeners will appreciate the existing garden bed for planting vegetables. The front and back yards have been meticulously manicured with perennials, shrubs, and trees. This is a paradise for nature lovers who want to live close to the city and enjoy golfing at the 18-hole Glen Arbour Golf Course. The Deerfield Pub is open year-round, offering dining and entertainment with live music weekly. This community truly represents the best of what Halifax has to offer. Don't wait come see it for yourself! This could be the dream home you've always wanted. (id:57557)
2 Main Rd
Lasqueti Island, British Columbia
Amidst this breathtaking and remote wilderness sits this majestic property! Boasting a south-facing orientation for two thirds of the land with easy access to various rocky bluff outcroppings and building sites. Experience incredible sunsets with 230° panoramic views looking out over the Salish Sea, Western Coast of Lasqueti and Texada Island. This stunning mountain retreat embodies self-sufficiency with its off-grid solar system, 3500watt Outback Inverter, dual Outback charge controllers and lithium-ion battery bank. You'll find an abundant supply of pure and clean water, held in 3 separate ponds. Pressurized and gravity fed water stored in a 2000L stainless steel tank and water lines branching out to build sites, the outdoor kitchen and garden area. Overlooking a picturesque landscape, stands a captivating two-story cabin that epitomizes rustic elegance. Constructed with Douglas Fir and Pine lumber from the property, this unfinished cabin blends harmoniously into the forest bluff surroundings while offering full creative freedom to finish to your own taste. Other structures include a two story, heavy timber outdoor kitchen and patio, two firewood sheds, a spacious 20’x40’ lumber shed, storage shed and power shed. (id:57557)
3935 Port Alberni Hwy
Port Alberni, British Columbia
With a main home, updated in-law suite, and detached cottage - each with its own entrance - this property offers three fully independent living spaces across four separately titled lots. It’s a rare setup that makes sense for multigenerational families, savvy investors, or anyone who wants more flexibility built into their lifestyle. Backing onto a lush second-growth forest greenbelt, this property isn’t just a home - it’s a smart move with serious lifestyle upside. Whether you’re planning for extended family, thinking rental potential, or just want more breathing room, this one delivers. Set on a 0.24-acre parcel, the layout includes a bright upper-level main home with bay windows, a dining area that opens to a west-facing deck, and a functional kitchen with a cozy breakfast nook. Two bedrooms, a two-piece ensuite, full bath, and main-level laundry round out the space. Downstairs, the in-law suite features a crisp white kitchen, two bedrooms, a three-piece bath, and a private entrance - updated, self-contained, and move-in ready. Out back, the refreshed one-bedroom cottage with its own hydro meter gives you even more options - guest space, rental income, studio? Your call. Added perks include ductless heat pumps, two garages, a double carport, and vibrant gardens with fruit trees and grapevines. Tucked into a quiet pocket near nature trails and the hospital - and just minutes from shops, schools, and recreation - this is a property that meets you where you are and grows with you. Whenever you're ready, let's set up a private tour. (id:57557)
8707 16 Av Nw
Edmonton, Alberta
Located in the welcoming family community of Satoo, this 1,106 sq ft bungalow has been lovingly maintained by the original owners and offers the perfect opportunity for first-time buyers, investors, or anyone looking to add their personal touch.The main floor features three spacious bedrooms and two bathrooms, including a convenient 2-piece ensuite in the primary bedroom. A bright kitchen, cozy dining area, and spacious living room provide a functional layout ideal for family living.The partially finished basement offers even more space with a large rec room, laundry area, an additional bedroom, and a 3-piece bathroom—perfect for guests or extended family. Outside, you'll find a large, private yard, perfect for kids, pets, or future landscaping dreams,as well as a massive oversized garage, Situated on a quiet street, this home is close to schools, parks, shopping, and transit, making it a great location for families of all ages. (id:57557)
64 Catria Pt
Sherwood Park, Alberta
Located in Cambrian, Rohit Homes offers The Talo, a 1448 sqft, 2 Storey duplex featuring 3 bedrooms, 2.5 baths & DOUBLE GARAGE. Finished in an Ethereal Zen Designer Interior, where soft hues and thoughtful finishes create a peaceful retreat. The kitchen has plenty of cabinets, pantry & quartz island that over looks the dining & living area. Moving upstairs you will find a king sized primary suite featuring a walk in closet & 4pc ensuite. 2 bedrooms are both generous in size, a 4pc bath, flex room & laundry complement this elegant home! SIDE ENTRANCE & rough in for potential BASEMENT SUITE! RELAX in the private yard or EXPLORE what Cambrian has to offer, from the multiple parks, playgrounds, dog park, to 8kms of ravine trails through Oldman Creek! Photos may not reflect the exact home for sale, as some are virtually staged or show design selections. (id:57557)
7144 Apex Drive
Vernon, British Columbia
~OPEN HOUSE Sunday June 1st from 1pm to 3pm~ *Exceptional Value in the Foothills* Welcome to this immaculate, custom-built 2018 Okanagan home. With today’s rising construction costs, recreating this level of quality, space & finish would far exceed the Seller’s asking price. Set on a beautifully landscaped 0.24-acre lot, this home offers tremendous curb appeal with its grand stamped concrete driveway, pristine yard, RV/boat parking & oversized triple garage. Every detail of this home reflects care and craftsmanship, from the custom cabinetry and quartz countertops to the elegant finishing throughout. The heart of the home is an ultra-modern kitchen designed to impress, featuring a 13-foot island, walk-in pantry, built-in desk, wine fridge & gas range. The open-concept main floor flows seamlessly into the dining & living areas, leading to both a covered front deck with stunning Okanagan Lake & valley views and a private back patio complete with hot tub, irrigated garden beds & dog run. The main level includes 3 spacious bedrooms & 2 full bathrooms, including a gorgeous Primary Suite with a luxurious 5-piece ensuite & custom built-in cabinetry. Downstairs offers an additional large bedroom with walk-in closet, a full bathroom & a cozy Family Room - complete with a charming hidden playroom perfect for kids. A functional mudroom with custom built-ins connects the garage to the home for easy everyday living. Contact your Agent or the Listing Agent today to schedule a viewing. (id:57557)
13098 Shoreline Way Unit# 25
Lake Country, British Columbia
Located in a vibrant family-friendly community, this bright and stylish townhome offers 2 bedrooms, a spacious den, and 2 full bathrooms. The open-concept main floor features a contemporary island kitchen with sleek stainless steel appliances, quartz countertops, and durable laminate flooring. The large island is perfect for entertaining, while the adjacent dining and living areas offer a natural flow out to your fully fenced backyard - ideal for relaxing, gardening, or giving kids and pets a secure place to play. A natural gas hookup makes BBQs effortless and outdoor living even more enjoyable. Upstairs, you’ll find a generous primary bedroom with a 3-piece ensuite, a large den that’s perfect for a home office or playroom, a second bedroom, and a 4-piece main bath. Additional highlights include geothermal heating and cooling, a 2-car tandem garage with extra storage, an additional driveway parking spot, and low strata fees. Enjoy the park and basketball court right across the street, and take advantage of nearby sports fields, playgrounds, scenic hiking, biking trails, beaches and Turtle Bay Plaza - all just minutes away. Don’t miss the chance to call this beautiful townhome your own and discover why so many love living at Apex at the Lakes! (id:57557)
1121 Connaught Drive
Selwyn, Ontario
Experience spacious and spectacular more than 5000 square feet waterfront living with direct walkout access to Chemong Lake in the Kawartha. Enjoy amenities such as a party bar, pool table, and a family room that opens directly to the lake, offering stunning views from every level of the home.The lower level features a large family room with a gas fireplace and a walkout to a ground-level patio. You will also find a vast games/rec/media room and a 3-piece bathroom with a walk-in shower, perfect for winter activities like snowmobiling, ice fishing, or skating parties on the lake. Additionally, there is a large partially finished workshop area that includes a 2-piece bathroom, utility room, and storage room, also with a walkout to the patio. Access the double vehicle garage, which features an in-floor mechanics pit for added convenience. Relax by the lakeshore as you enjoy the nightly sunset by the fire pit, or cast a line and fish to your hearts content. Embrace all four seasons on the Trent-Severn Waterway, with plenty of space for outdoor fun with family and friends. Brand New Ac/Furnace. (id:57557)
3404 Kawartha Lakes County 36 Road
Kawartha Lakes, Ontario
Own a meticulously maintained 12-room motel strategically positioned on bustling Highway 36, the gateway to the renowned Bobcaygeon. Nestled at the junction of Pigeon and Sturgeon Lake, this location offers a picturesque setting just an hour and a half from Toronto. Recent upgrades to most rooms ensure a modern and comfortable stay. Established reputation for quality and service, attracting year-round repeat clientele. Ample parking for boats and ATV trailers, catering to outdoor enthusiasts. Family-friendly BBQ area enhances guest experience and adds value. Impressive 100 ft frontage on Highway 36 ensures high visibility and easy access. Low overhead ensures a favorable return on investment. Ideal location for tapping into both local and tourist markets. Potential for expansion or diversification of services to further capitalize on the area's appeal. Seize this opportunity to own a profitable motel in one of Ontario's most sought-after destinations. (id:57557)
1795 Country Club Drive Unit# 128
Kelowna, British Columbia
Welcome to Golf Course Living at Quail Ridge! This bright, spacious townhome offers the perfect blend of privacy and comfort, all while being surrounded by stunning forest and mountain views. The open plan design features a wall of windows, a cozy gas fireplace, creating a welcoming ambiance! The kitchen boasts an eating bar and granite countertops, making it a chef's dream. Enjoy the durability of woodgrain laminate flooring, tile, and newer bedroom carpets for easy maintenance. Step outside onto the covered upper deck, ideal for BBQs and alfresco dining. The lower level features two spacious bedrooms, each with ensuite bathrooms and ground level patio access! With laundry & storage on this level, convenience is key. Enjoy resort style amenities- including a heated pool, hot tub, and fitness room! Located just a 10 minute nature trail walk from UBCO, close to Airport Plaza amenities and YVR, this townhome offers the ultimate in location. Water, sidewalk/stair snow removal, gardening, wifi/cable and amenities are included in strata! Max 2 pets no more than 30 lbs each, spacious parking, 4 EV chargers in parking lot & public transit available steps away. Minimum one month rentals. Whether you're seeking a rental opportunity for students, a family golf destination, or your own golf-centered resort lifestyle, this property at ""Bella Sera"" has it all. Tee it up and make this townhouse home! Book your showing today and experience everything this beautiful townhome has to offer! (id:57557)
110 Owen Sound Street
Southgate, Ontario
Step into Timeless Charm with this beautifully maintained 2-storey Home featuring 3 spacious bedrooms and 2 full bathrooms. Centralized in the growing community of Dundalk, this property blends Historic Character with modern updates. The Inviting Main Floor boasts a Larger Foyer that opens up to the bright Eat-in Kitchen and Spacious living room. The functional layout is perfect for a growing family or anyone who loves entertaining. Enjoy year-round comfort in the large heated garage ideal for hobbyists, a workshop, or extra storage with a second story loft space. The fully fenced backyard offers a great space for kids, pets, or weekend BBQs. Just a short walk to Downtown, schools, parks, shops, and all the amenities Dundalk has to offer. Whether you're a first-time buyer or looking to upsize in a family-friendly neighbourhood, this home is a must-see! (id:57557)
490 Pine Avenue
Sparwood, British Columbia
This spacious 5-bedroom, 3-bathroom home offers the perfect blend of modern updates and comfortable living. Boasting a recently refinished basement, updated kitchen and flooring, this home is move-in ready. The upstairs features a bright and airy living room, dining room, two comfortable bedrooms, a full bathroom, and a convenient kitchen. Downstairs, you'll discover three additional bedrooms, a cozy den, and two bathrooms, offering flexible living arrangements. Updated windows with attached roller blinds provide energy efficiency and privacy. Enjoy outdoor living in the large, fenced backyard, perfect for entertaining or relaxing. Its unique layout makes this home ideal for shift workers seeking quiet separation or a growing family needing ample space. Don't miss the opportunity to make this fantastic property your own! (id:57557)
5251 69 Avenue
Canoe, British Columbia
Not your average mobile home, this extensively renovated property offers the unique and inviting opportunity to own your own land as well.Boasting a new silver sticker, the three-bedroom and one-bathroom home is situated on a flat, 42 by 100-foot lot within the Canoe Creek Estate.With a single car attached garage, there is generous space for storage, including adjacent RV parking. Inside the home, notice the freshly painted walls and newer flooring underfoot. A bright and open-concept layout spans throughout most of the living area, where a wood-burning fireplace adds warmth and ambiance. Exposed beams accent the dining room, and the kitchen contains copious cabinetry and a breakfast bar.Additionally, plumbing, and electrical has been updated behind the scenes and the routinely maintained roof has been improved and inspected, allowing for a seamless, stress-free new home ownership. Finally, located close to the waterfront, this low-maintenance property would also make an ideal summer home or rental with income opportunity. (id:57557)
11 Pierpont Place
Mississauga, Ontario
Welcome to home that offers the convenience of city living with the peaceful feel of nature.Tucked away at the end of a quiet, family-friendly court, this beautifully updated home is part of an exclusive enclave of just 36 homes, surrounded by scenic trails, parks, and lakes. Enjoy direct access to Lake Wabukayne and Lake Aquitaine perfect for morning walks or evening strolls.Inside, the sunken living room features stunning cathedral ceilings, a cozy wood-burning fireplace, and walkout to a private, fenced backyard. The open-concept layout includes a spacious dining area, updated kitchen with breakfast space, and tons of natural light.Upstairs, the primary bedroom offers a walk-in closet and private ensuite, with two more bright and well-sized bedrooms. All upper washrooms include windows for natural light and ventilation.The finished basement, with separate entrance, adds flexibility with two extra bedrooms, a 3-piece bath, and a rough-in for a kitchen or wet bar ideal for guests. Extras include concrete walkways, a patterned double driveway, and sunny south/east exposure beautiful backyard. Walk to top-rated schools, community centre, Meadowvale Town Centre, trails, restaurants, and more. Easy access to 401/403/407. A rare blend of comfort, space, and nature right in the heart of the city. (id:57557)
1207 Soda Creek Road
Williams Lake, British Columbia
Time to cash in on one of the cheapest parcels of land in the area! 9.24 acres with views of the beautiful Soda Creek Valley, and only 15 minutes from town. Many acres from which to choose your own building spot to capture the utmost view and sun exposure! Driveway put in, the parcel is divided to the east and west of the railroad tracks. (id:57557)
153 Savanna Walk Ne
Calgary, Alberta
Welcome to your new home in the vibrant community of Saddle Ridge! This beautiful townhouse offers 3 spacious bedrooms, 2.5 bathrooms, and a bright, open-concept layout perfect for modern living.The main floor features a sizable living room that seamlessly flows into the kitchen and dining area — ideal for entertaining. The kitchen is equipped with sleek stainless steel appliances, a long kitchen island with elegant quartz countertops, and a cozy dining nook tucked comfortably in the corner.Upstairs, you'll find three well-sized bedrooms, including a primary suite complete with a walk-in closet and private en-suite bathroom. The additional two bedrooms are generous in size and share a full bathroom. For added convenience, the laundry room is also located upstairs, making laundry days easier and more efficient.Additional features include a single attached garage for your convenience. This home is perfectly situated just a 5-minute drive to the LRT station and major shopping centers, with restaurants just a short 5-minute walk away. Families will appreciate the nearby schools, and nature lovers will enjoy scenic walks around the nearby ponds.Don't miss the opportunity to own this wonderful home in a well-connected, family-friendly neighborhood! (id:57557)
15 Bellamy Court
Brampton, Ontario
Absolutely move-in ready with meticulous attention to details, this stunning home combines high-end finishes with true peace of mind. Featuring a newer metal roof and an upgraded smart sprinkler system powered by a water reservoir motor (controllable through web application), it keeps the beautifully landscaped grounds lush while conserving water and minimizing bills. Enjoy four spacious bedrooms and four well-appointed bathrooms in a thoughtfully designed layout. Premium features include crown moldings, pot lights, coffered ceilings, a mudroom, and garage with power doors. The saltwater pool is heated and fully maintained. Tucked away at the end of court with no pedestrian walkway and next to expansive green space and the quietest neighbors, this is one of the best locations in the community. Energy-efficient and exceptionally cared for, this home offers luxury living without the headaches. (id:57557)
812 Golden Farmer Way
Mississauga, Ontario
**Charming Semi-Detached Gem in Sought-After Old Meadowvale Village!** Welcome to this beautifully maintained, move-in-ready home nestled in one of Mississauga's most desirable and family-friendly communities Old Meadowvale Village! Start your mornings in style with a cup of coffee on the brand-new enclosed front porch, offering a cozy and private space to relax. Step inside to discover elegant hardwood and ceramic flooring throughout the main level, leading to a spacious, sunlit eat-in kitchen - perfect for family meals and entertaining guests. The open-concept family room features a cozy gas fireplace, creating the ideal setting for gatherings and memorable evenings. Enjoy outdoor living in the fully fenced, sun-soaked backyard complete with a generous patio perfect for BBQs, entertaining, or simply unwinding after a long day. Conveniently located between Heartland Town Centre and Mclaughlin-Derry shopping areas, close to Highways 401 and 407, this home offers ample storage in the basement to keep your home spacious and airy. This lovingly cared-for home combines comfort, style, and location and is your opportunity to live in a welcoming neighborhood close to top-rated schools, parks, trails, and all amenities! **Your dream home awaits!** (id:57557)
1589 Crediton Parkway
Mississauga, Ontario
Rare opportunity in Mineola East - This 3+1 bedroom, 2.5 bathroom bungalow with a double car garage sits on an expansive 100 x 175 foot lot. Set on a quiet cul-de-sac with a beautifully landscaped property that offers both privacy and charm. This home is move-in ready to enjoy or it can be the perfect canvas for your custom vision. The open concept kitchen is a chef's delight with granite countertops, granite breakfast island and stainless steel appliances featuring a gas cooktop and built-in oven. Just off the kitchen, the sunroom offers a bright and inviting seating area with large windows that overlook a backyard oasis complete with a fenced inground pool, multiple lounging areas, perfect for entertaining and even your own putting green. Mature trees surround the property providing exceptional privacy and a serene atmosphere.The home also features a separate basement entrance leading to a finished space with a bedroom, full bathroom, and a kitchenette - ideal for guests or in-law suite. Enjoy easy access to Lake Ontario, the harbour marina, yacht club, scenic waterfront trails, parks, and private golf courses. Located near some of Mississauga's top-rated schools and just a short drive to Toronto and Pearson Airport with convenient access to the QEW, 427, GO Station, and the upcoming LRT - a commuters dream. Also just minutes from the vibrant heart of Port Credit, home to excellent restaurants, boutique shopping and lively seasonal festivals. (id:57557)
48 30930 Westridge Place
Abbotsford, British Columbia
Located in Polygon's master-planned community of Westerleigh!! This corner unit featuring 3-bedrooms 3-bath townhome. The open concept main floor features abundant natural light and high ceiling, a spacious living room, kitchen with stainless steel appliances, Upstairs has 3 bedrooms, primary bedroom with ensuite. The home also has a side by side double car garage with extra storage and access to Club West with a pool, fitness center. Walking distance to all levels of schools, shopping, easy access to HWY 1.Open house Saturday May 17 2:00-4:00pm (id:57557)
29441 Silver Crescent
Mission, British Columbia
WELCOME HOME TO THIS STUNNING PROPERTY ON PRIVATE SILVERMERE LAKE. Nothing missed in this West Coast contemporary home with its unparalleled views of the LAKE AND MOUNTAINS. Loads of updates over the years - Roof, gutters, hydronic in-floor heating, air cond., hand scraped engineered hardwood, gourmet kitchen w/gas stove & Silestone counters. This beautiful home FEATURES spacious family areas on the main plus den & UPPER LEVEL w/4 generous bedrooms plus 2 baths. THE OUTDOOR AREA IS AN ENTERTAINER'S DELIGHT w/1153 sq ft of deck, hot tub, dual infrared heaters, fire pit & covered boat dock - vacation at home on this special property! Garage also features outdoor toilet & sink area. THESE PROPERTIES ARE RARELY AVAILABLE. OPEN HOUSE SUNDAY JUNE 22ND 2-4PM (id:57557)
14452 68a Avenue
Surrey, British Columbia
Welcome, this incredible home boasts over 2898 SQFT of open concept living space with high ceilings, top-notch quality, and luxurious finishes. The main floor features a stunning kitchen with a deck with a insane view. While upstairs you'll find 4 bedrooms and 2 baths.The open concept kitchen is a dream for any family chef, complete with an oversized island and a spacious wok kitchen. This home is fully integrated with the latest smart home technology, including LED lights, central AC, and high-end stainless steel appliances. Truly a place to call home. You'll love the convenient location near to Schools, performing art center, highway and transit access. (id:57557)
33 Totten Drive Drive
Kawartha Lakes, Ontario
Your Waterfront retreat awaits! Located half way between Fenelon Falls and Bobcaygeon on the Trent Severn Waterway, North Side of Sturgeon Lake between Locks 32 and 34. Only 45 minutes north of the 407/115. Go for a swim in the heated pool, lounge on the deck, sit by the Fire, hang on the Dock and do some fishing. The water depth off the dock is approximately 3' to 6' deep in the middle. Catch Muskie, Bass, Perch and Crappie off the dock and plenty of Walleye in the lake. Hop in your boat and head into town. Every option is a good time. The Oversized 2.5 car heated garage is used more as a hangout entertainment space. The house is outfitted with a 24kW Propane Generac to keep the power on in case of an outage. Turn key, Ready to close whenever you are. (id:57557)
6 Pine Street
Katepwa Beach, Saskatchewan
Welcome to # 6 Pine Street in the Resort Village of Katepwa Beach. The property is on a none through street which means no traffic and is very private location. The local children park is located nearby. The seller has converted the newer garage into a cozy home with an open concept kitchen, dining, and living room which give a great place to entertain. There are 2 bedrooms located off the living room. There is a nice size 3-piece bathroom. The property has a high efficiency furnace, 200-amp power panel, 35ft well with 3/4 horse variable speed pump and a 2500-gallon septic tank. Check out the pictures of the back yard and imagine relaxing in the 10-man hot tub after a game of golf or a day on the lake. Enjoy a sizzling steak or burger from the outdoor kitchen in the large patio area or relaxing around the firepit in the evening. There is a partially finished bunk house which is 8 x12 which will feature space for 2 bunk beds, and space for a bathroom. The bunk house has power, water and septic hookup. The yard is partially fenced, has matured trees, large grass area and sand box for the kids. There is plenty of parking for all your family or guest. The property is only 3 blocks to the Katepwa Beach Provincial Park and public boat launch, dining and ice cream store. The property is only a short walk to the family 9-hole golf course and club house or the challenging 9-hole Katepwa Beach golf course. Come and enjoy the beach, and all the Qu'Appelle Valley has to offer (id:57557)
18 Page Avenue
Toronto, Ontario
Experience The Charm Of This Beautifully Renovated 2-Bedroom Semi-Detached Home, Thoughtfully Upgraded For Modern Comfort And Energy Efficiency! Equipped With Fully Owned Solar-Powered HVAC System And New Energy-Efficient Windows And Doors, This Home Offers Both Style And Sustainability. Step Into The Main Floor Where You'll Find Gorgeous New Hardwood Floors, LED Lighting, Large Windows, And Elegant Crown Moulding. The Cozy Living Room Is Perfect For Relaxing Or Entertaining. A Private Dining Room Provides Ample Space For Family Meals Or Gatherings, Leading To A Sleek Galley Kitchen. The Kitchen Is A Chef's Delight, Featuring Stainless Steel Appliances, A Stunning Quartz Countertop And Backsplash, Plenty Of Storage, And A Sliding Door Walkout To A Private Deck And Fenced Backyard, Your Own Outdoor Oasis. Upstairs, The Second Floor Boasts Two Generously Sized Bedrooms, Each With Large Windows And Plenty Of Closet Space and a Fully Renovated Washroom with large vanity and Tub with Glass Wall! The Basement Adds Even More Living Space, With A Spacious Rec Room that can also be used as a 3rd Bedroom, A Full Washroom, And A Large Laundry Room With Extra Storage. Nestled B/W Junction & Bloor West This Home Is Steps To TTC, Summerhill Market, Cafes, Restaurants, Grocery, Reputable Schools (French Immersion), Parks/Trails, Humber River & Baby Point Club! (id:57557)

