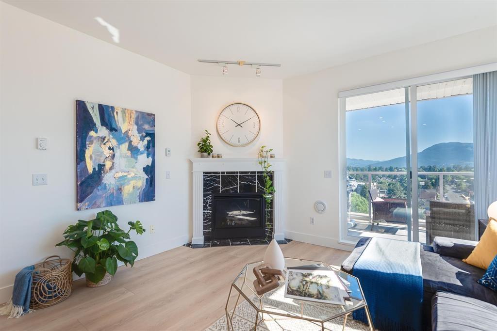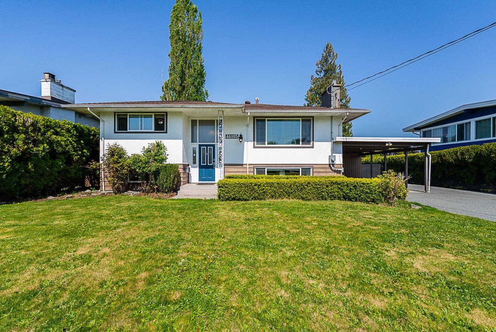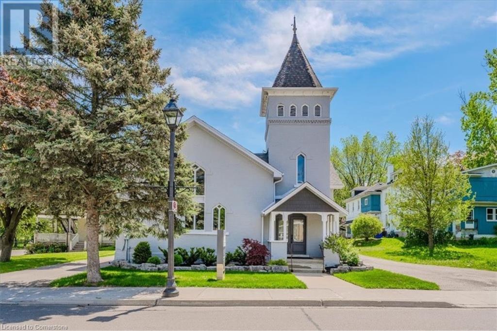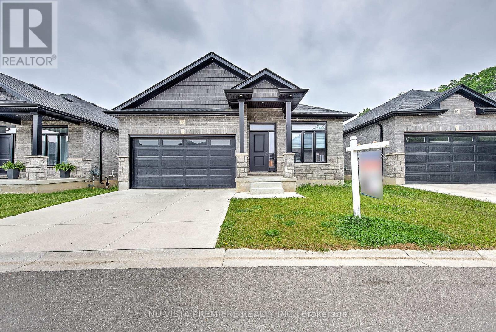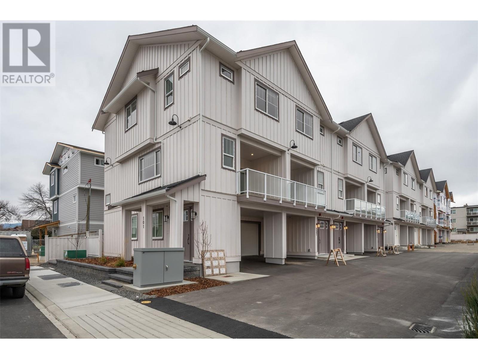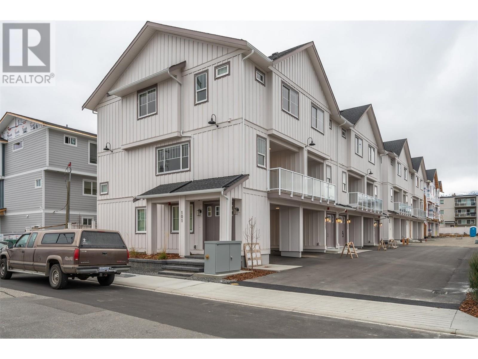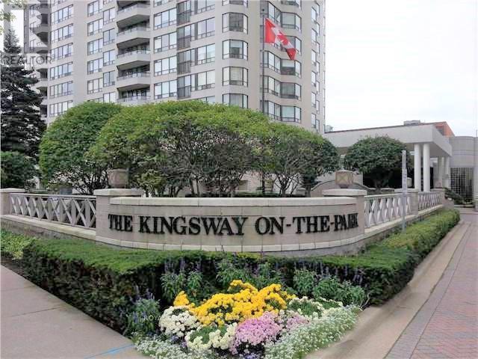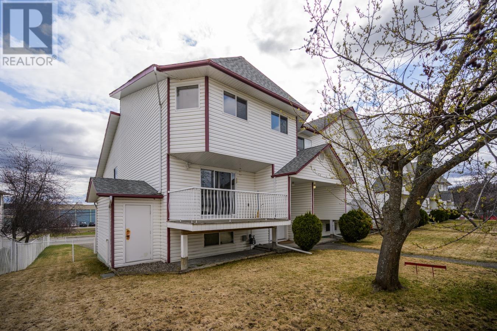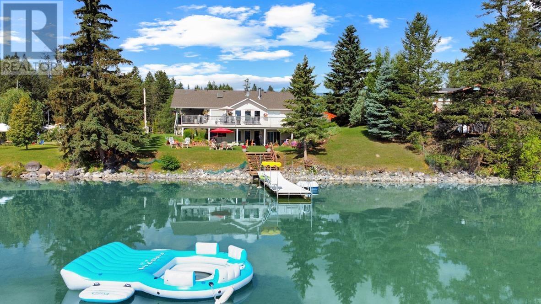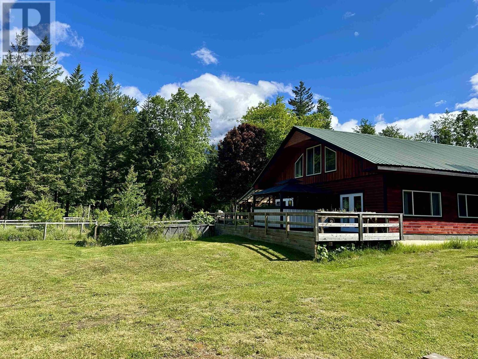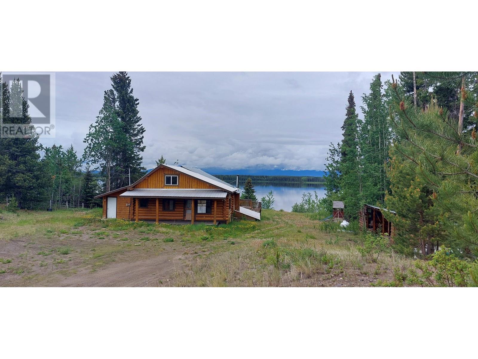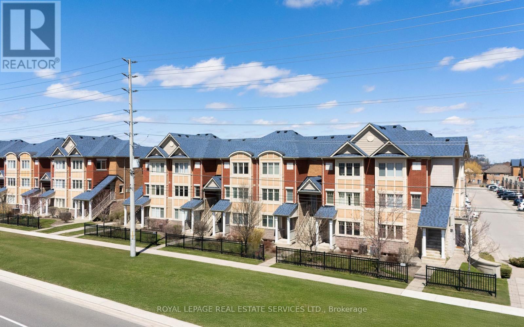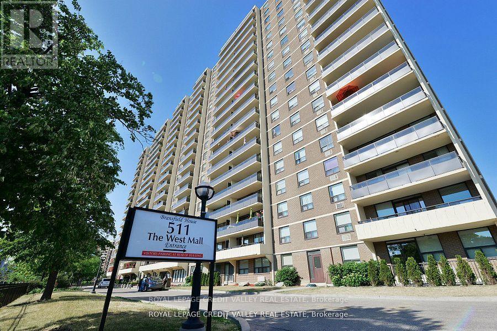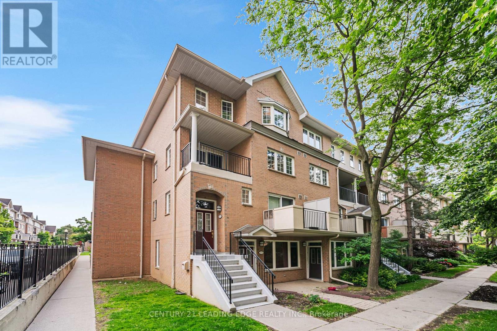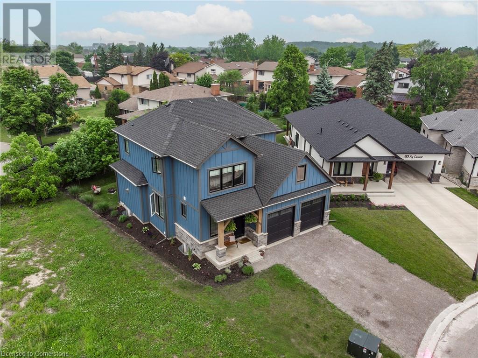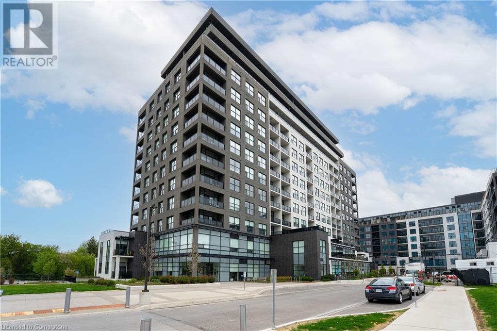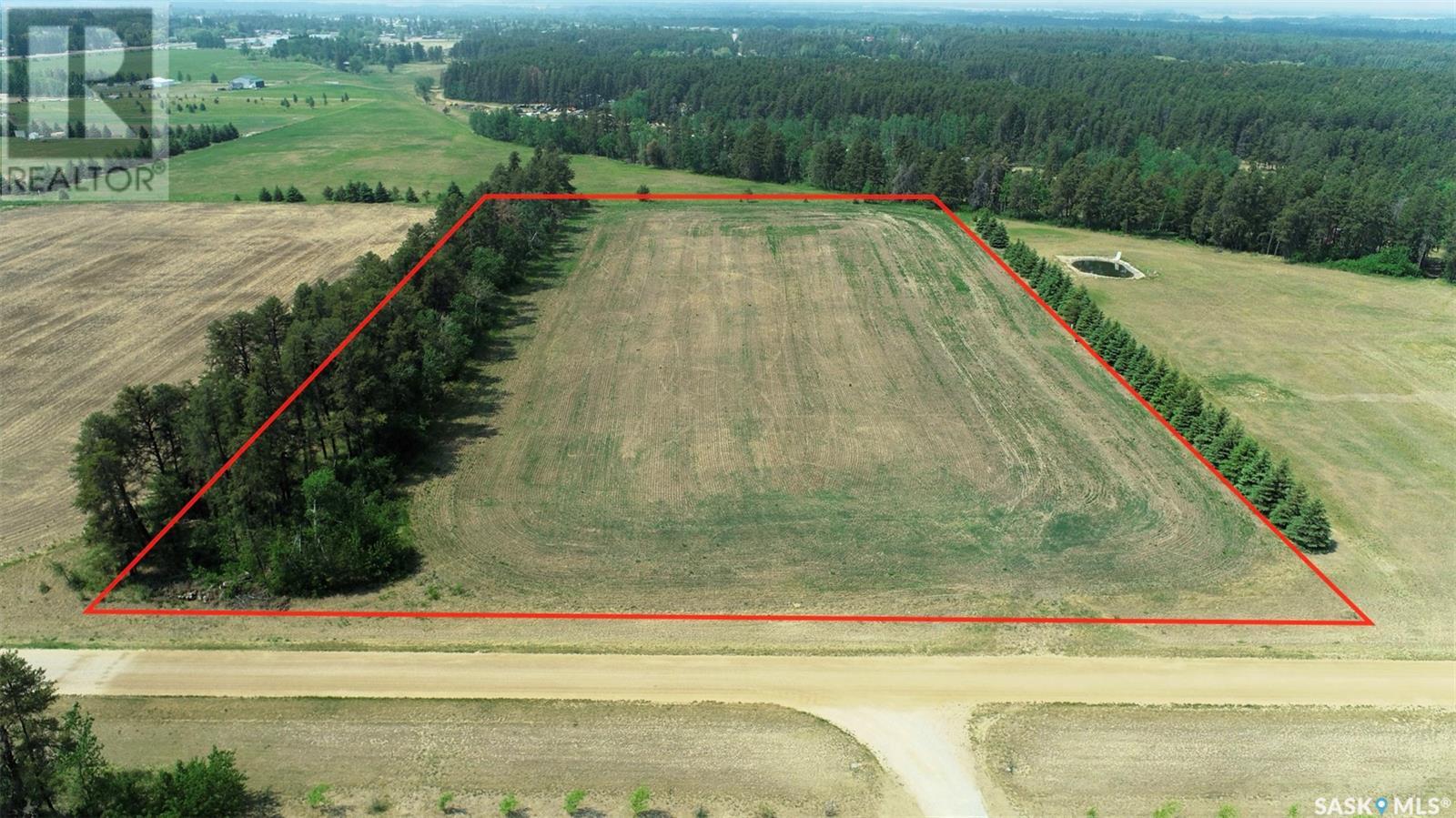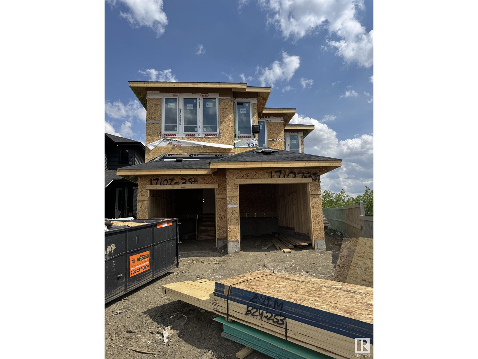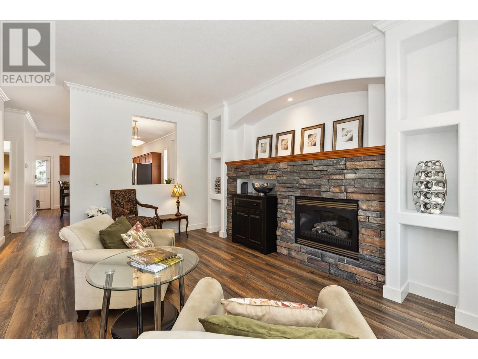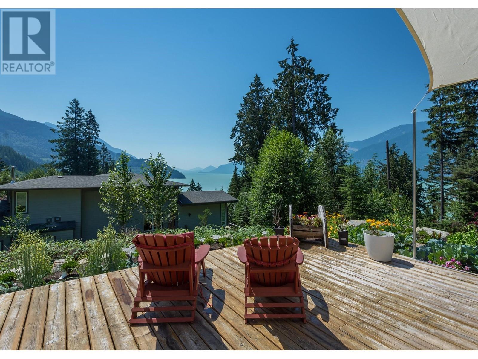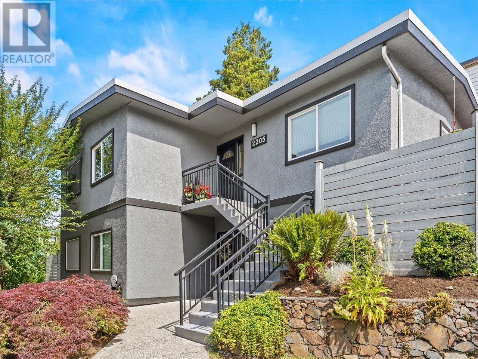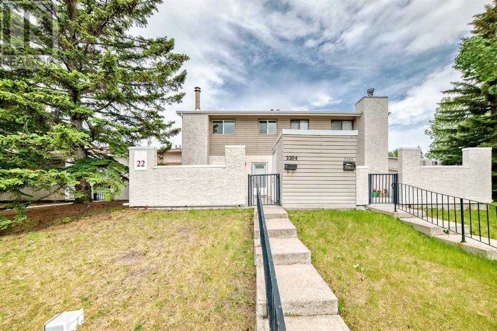235 Small Gains Road
Arcadia, Nova Scotia
Your Country Escape Just Minutes from Town 235 Small Gains Road Discover the perfect balance of tranquility and convenience at this exceptional 11-acre property, located less than 5 minutes from town. Tucked away in a peaceful, private setting, this beautifully maintained 4-bedroom, 2-bath home is ideal for nature lovers, hobby farmers, or anyone craving space and serenity. Step inside to find a spacious and welcoming main level, featuring stunning log construction, a large living room, and a cozy office or den (5th bedroom!) with in-floor heating. The upper level, built with traditional construction, offers additional comfort and functionality for family living. A generous walk-in pantry adds convenience to the kitchen, and a negotiable hot tub brings a touch of luxury to your everyday. Outside, enjoy the freedom of your own trailsperfect for walking or 4-wheelingand reap the rewards of raised garden beds and mature landscaping filled with apples, blueberries, raspberries, and blackberries. White cedar fencing surrounds the property, and a two-storey garage provides plenty of storage or workshop space. A generator panel ensures peace of mind year-round. Whether youre entertaining, relaxing, or exploring, this property offers the lifestyle youve been dreaming ofprivate, peaceful, and perfectly located. (id:57557)
50002 Twp Rd 622
Rural Woodlands County, Alberta
Extremely unioque property. Located East of Fort Assiniboine. 481 acres nestled privately at the end of a 2 mile scenic road. Surrounded by Government Park Land on the North East and West sides. And one other landowner and the Athabasca River to the south. The building siute is developed on the north hillside with an open view of the pasture land in the home quarter. The future owner of this property will recognize and benefit from these features 1) Privacy and solitude if desired 2) Wildlife observation 3) Recreation in every aspect from - quadding, ski-doing, hunting, hiking, horse rides, river boating, fishing, and camping. 4) Fenced pasture for cattle or horses. 5) Plus a large wildland provincial park adjoins this property and extends miles to the North with trails. SUPURB PROPERTY (id:57557)
801 45745 Princess Avenue, Chilliwack Proper West
Chilliwack, British Columbia
City living is now possible in Chilliwack in this top floor suite w/ 9ft ceilings and SKYLIGHTS! Modern finishes throughout inc. amazing vinyl plank flooring and a brand new quartz finished kitchen w/ stainless steel appliances. Enjoy a coffee on the North-East facing balcony watching the sunrise over the famous Cheam range. This 2-bed 2-bath unit boasts a massive 1130sq ft of open concept living space and views you have to see to believe. Solid building w/ a multi-million dollar project recently finished! District 1881, Coliseum, Hub Theatre all only a few steps away! Act fast, with rentals allowed and quick possession possible, this rare opportunity will be gone soon! * PREC - Personal Real Estate Corporation (id:57557)
46105 Avalon Avenue, Fairfield Island
Chilliwack, British Columbia
Fairfield Island Beauty with Shop, Hot Tub & Room to Park! Set in a quiet, family friendly neighborhood, this home has it all "” comfort, space & great value. This 4 bdrm, 2 ba gem blends modern comfort with practical upgrades & plenty of space inside and out. Step inside to wide plank laminate flooring & a bright, welcoming layout with 2 bedrooms up & 2 more down. Major updates include a new roof (2010) and high-efficiency furnace with A/C (2021), keeping you cozy year-round. Outside, relax or entertain on the massive covered deck, then unwind in the hot tub. The 100 amp detached shop is ideal for hobbies, storage, or projects, complete with built-in shelving and a workbench. With a carport & space for 5+ vehicles, parking is a breeze. Don't miss the chance to make this treasure your own! * PREC - Personal Real Estate Corporation (id:57557)
18 Tannery Street E
Cambridge, Ontario
18 Tannery Street East presents a rare opportunity to own a fully restored commercial building in the vibrant Hespeler Village core. Zoned C1RM2, this versatile property combines storefront visibility with long-term flexibility—ideal for business owners, investors, and visionaries alike. The building has undergone a comprehensive interior and exterior restoration over the past five years, offering polished curb appeal and a remarkable interior. Currently home to a real estate office, the main commercial space has also shown strong potential as a boutique event venue. With approximately 3,000 sq. ft. of finished commercial area, and parking for 6–8 vehicles on site (plus ample public parking nearby), it’s well-positioned for client-facing operations. (inquire for a list of potential uses). In addition to the commercial space, a well-maintained residential apartment adds rental income stability. The unit has been significantly improved and is occupied by a AAA tenant at a strong market rate. Beyond its current configuration, the property also presents compelling redevelopment potential. With C1RM2 zoning in the heart of the Hespeler Core Area, there’s an opportunity to expand vertically and create a true mixed-use building—retaining commercial space at grade while adding residential units above. The lot size, existing layout, and location near public parking all support future intensification, making this an excellent candidate for a live-work conversion, income-generating redevelopment, or long-term portfolio hold with upside. This is a rare Hespeler Core property where zoning, restoration, income, and location all align. Whether you're expanding your business or diversifying your portfolio, 18 Tannery Street East is a turn-key asset with long-term upside. (id:57557)
52 Chester Street
St. Thomas, Ontario
Family-Friendly 4-Bedroom Home with Private Loft Retreat & Sunroom. Welcome to this warm and inviting 4-bedroom, 3-bathroom home perfectly designed for growing families. With three spacious bedrooms on the main floor, plus a private primary suite tucked away in a cozy loft (complete with a walk-in closet and full ensuite), there is room for everyone to spread out and enjoy their own space.The heart of the home features a bright, open-concept dining and family area ideal for family dinners, movie nights, and entertaining friends. A sun-filled sunroom offers the perfect spot for morning coffee, a play area, or a quiet reading nook. The kitchen is functional with an efficient layout that makes meal prep a breeze. Outside, the fully fenced backyard offers peace of mind for parents and endless fun for kids and pets. Whether you're hosting a BBQ, planting a garden, or watching little ones play, this yard is ready for it all. Additional highlights include a charming covered front porch and freshly painted rooms that give the home a fresh, move-in-ready feel, excellent schools at easy reach, park and recreation a stone throw away, and public transit close by for your convenience. If you're looking for a comfortable and practical home with room to grow - this one is a must see! (id:57557)
595 Valhalla Road
Nelson, British Columbia
Your Private Orchard Oasis—Minutes from Downtown Nelson! This rare 1.33-acre retreat just outside Nelson’s city limits offers the perfect mix of privacy, views, and proximity to town. The charming farmhouse-style home is move-in ready with 4 bedrooms, 1.5 baths, and oversized windows that flood the space with natural light and showcase panoramic views of Kootenay Lake and Nelson’s iconic orange bridge. Outside, the property transforms into a lush haven with a variety of fruit-bearing trees and plants—apples, pears, plums, walnuts, hazelnuts, chestnuts, raspberries, blueberries, currants, roses, and rhododendrons. Entertain on the patio, gather around the firepit, or escape into the “Secret Garden.” A private forest offers endless possibilities for kids to explore, play, or build forts. There's even space to add a greenhouse or harvest your own live-edge lumber. Stroll to a quiet sandy beach for a swim or launch the included canoe for a paddle across the lake. Walk or bike to Lakeside Park, grab an ice cream at Dairy Queen, or explore Nelson’s vibrant downtown—just minutes away. Enjoy morning coffee with front-row views of BOB (Big Orange Bridge) and fall asleep to the sound of a gentle creek. This is a unique lifestyle property that blends nature, comfort, and convenience. (id:57557)
69 - 383 Daventry Way
Middlesex Centre, Ontario
Nestled in the serene community of Kilworth, just minutes west of London, Ontario, 69-383 Daventry Way offers an exceptional blend of modern elegance and comfortable living. Built in 2021, this stunning 4-bedroom, 3-bathroom bungalow features approx 2,150 sq. ft. of meticulously designed space, perfect for families seeking both style and functionality. Its striking exterior, adorned with stone, brick, and siding complements the double-wide driveway leading to a spacious two-car garage. The fully fenced backyard, provides the perfect setting for outdoor gatherings. Inside, the bright and airy great room boasts 9-ft ceilings, engineered hardwood flooring, and a sleek electric fireplace, seamlessly flowing into the gourmet kitchen, which features updated cabinetry, quartz countertops, an island, and soft-close hardware. The primary suite is a private retreat with two walk-in closets and a luxurious 5-piece ensuite, including a freestanding soaker tub and a beautifully tiled shower. A second spacious bedroom and a well-appointed guest bath complete the main level. The professionally finished lower level adds incredible versatility, offering a massive recreation room, two additional bedrooms, and a 3-piece bath. Situated in a prime neighborhood near Komoka Provincial Park, playgrounds, and essential amenities, this home combines luxury, convenience, and tranquilityan ideal setting for creating lifelong memories. (id:57557)
2476 Westlake Road Unit# #106-#110
Kelowna, British Columbia
FOR LEASE – Premium 15,654 SQ. FT. Industrial Strata Building in West Kelowna Unlock a rare opportunity to lease a high-quality 15,654 sq. ft. industrial strata building located in the vibrant commercial core of West Kelowna. Situated at 2476 Westlake Road, this property offers exceptional exposure, accessibility, and is only 5 minutes from downtown Kelowna, placing your business at the gateway between two thriving markets. Main Floor: 12,088 sq. ft. Mezzanine: 3,566 sq. ft. – ideal for offices, storage, or expansion Ceiling Height: 21 feet – supports a variety of operational needs and equipment setups Year Built: 2005 – modern construction with excellent natural light and curb appeal Zoning: I-1 (Light Industrial) – allows for a wide range of uses, including: Commercial service operations Light manufacturing Warehousing & logistics Educational or training facilities Fitness & wellness centers (5) oversized 14’ x 16’ overhead doors for streamlined loading/unloading and workflow Customer-Ready Showroom: Stylish front entrance with lobby and showroom space to present a professional first impression Bright Interior: Expansive glazing provides abundant natural light throughout the building Parking & Access: Ample on-site parking and excellent vehicle access for staff and deliveries (id:57557)
784 Argyle Street Unit# 102
Penticton, British Columbia
GST exempt for first time buyers ! Take advantage of GST and PTT on the new build ! You will be impressed to witness the high end quality and craftsmanship in this ready to move in house ! Welcome to the 1st phase of Argyle by Basran Properties development that offers a splendid blend of modern living and farmhouse-inspired exteriors. These 3-bed 3-bath townhouses feature high-end finishes and a meticulously planned design in close proximity to downtown amenities, including Restaurants, Pubs, Casino, SOEC, Library, and schools. On the ground level, you'll find a convenient 2 car parking in a garage and a carport equipped with electric charger. Step into a spacious foyer that warmly welcomes your guests. The main level boasts an expansive open-concept designer kitchen, Quartz counter top and back splash, Gas range and high end appliances. 9-foot ceilings, Electric fireplace, feature wall with built in cabinetry and a patio, 2-piece bath and high end appliances. As you ascend to the third floor, you'll discover 3 well-appointed bedrooms and 2 bathrooms and laundry. Master suite with a ensuite and walk in closet. Too many features to list. GST is applicable. Call LR for more info. (id:57557)
784 Argyle Street Unit# 103
Penticton, British Columbia
GST exempt for first time buyers ! Take advantage of GST and PTT on the new build ! You will be impressed to witness the high end quality and craftsmanship in this ready to move in house ! Welcome to the 1st phase of Argyle by Basran Properties development that offers a splendid blend of modern living and farmhouse-inspired exteriors. These 3-bed 3-bath townhouses feature high-end finishes and a meticulously planned design in close proximity to downtown amenities, including Restaurants, Pubs, Casino, SOEC, Library, and schools. On the ground level, you'll find a convenient 2 car parking in a garage and a carport equipped with electric charger. Step into a spacious foyer that warmly welcomes your guests. The main level boasts an expansive open-concept designer kitchen, Quartz counter top and back splash, Gas range and high end appliances. 9-foot ceilings, Electric fireplace, feature wall with built in cabinetry and a patio, 2-piece bath and high end appliances. As you ascend to the third floor, you'll discover 3 well-appointed bedrooms and 2 bathrooms and laundry. Master suite with a ensuite and walk in closet. Too many features to list. GST is applicable. Call LR for more info. (id:57557)
A - 153 Humberside Ave Avenue
Toronto, Ontario
Pet Friendly Massive One Bedroom + Den In High Park. Advanced Independent Heating And Cooling System With Full Control. Sensational Street And Epic Location. Junction & High Park At Your Doorstep And An Outstanding Dog Park Across The Street! High Ceilings With A Large Bright Den, Private Backside Entrance And Ensuite Laundry at No Charge! Hydro is Additional/separately metered. One Parking Spot Included. High Speed Internet Included! Available Earliest August 16th! Currently Tenanted. (id:57557)
B817 - 3200 Dakota Common
Burlington, Ontario
Welcome to this bright and modern 2-bedroom, 2-bathroom condo on the 8th floor of the Valera development in Burlingtons desirable Alton Village. This south-facing suite offers underground parking, a storage locker, and comes fully furnished with tasteful pieces including two beds, a sofa, TV and stand, kitchen and foyer tables, nightstand, and kitchen contentsperfect for a seamless move-in or turnkey investment.The open-concept layout features 9-foot ceilings, wide-plank laminate flooring, and large patio doors that fill the space with natural light and lead to a private, sun-filled balcony. The kitchen is equipped with sleek grey cabinetry, quartz countertops, and stainless steel Whirlpool appliances, ideal for both everyday living and entertaining.The spacious primary bedroom includes a double closet and a 4-piece ensuite with a soaker tub, quartz vanity, and marble-inspired tile. The second bedroom, with sliding glass door and double closet, is perfect for guests or a home office. A second full bathroom offers matching modern finishes, creating a cohesive and upscale feel throughout the unit.Residents enjoy a concierge-attended lobby, rooftop pool and sun lounge, fitness centre with yoga studio, steam room, sauna, and beautifully designed indoor and outdoor social spaces. Ideally located just minutes from shopping, dining, top-rated schools, public transit, and Highway 407, this condo offers a stylish and convenient lifestyle in one of Burlingtons most sought-after communities. (id:57557)
448 Sunny Meadow Boulevard
Brampton, Ontario
!Available for Lease! Bright & Spacious 4 Bedroom Home with separate Living, Dining and Family Room! Gorgeous Foyer Leads To Living Room & A Family Rm W/Gas Fireplace. 9 Ft Ceiling On Main Floor Crown Molding, Coffered Ceiling In Dining Rm, Extended Kitchen Cupboards Pot Lights Granite Counters & Stainless Steel Appliances. gorgeous Dark Hardwood Floors On Main Floor and 2nd Floor Hallway. Oak Stairs W/Wrought Iron Picket's 2nd Floor Laundry Steps To park On transit, fully Fenced Back Yard With deck. (id:57557)
907 - 1 Aberfoyle Crescent
Toronto, Ontario
This 785 Sq Ft sun-filled, large one bedroom lake view unit in the prestigious Kingsway on the Park. This unit boasts newer wood flooring throughout, complemented by stainless steel kitchen appliances and a modern quartz countertop. Residents of this building enjoy access to exceptional amenities, including a saltwater pool, guest suites, a meeting room, a barbecue area, a car wash, and more. For added convenience and security, there is a 24-hour concierge service and direct indoor access to the Bloor-Islington mall, which features high-end services such as Sobeys, GoodLife gym, and Black Angus Steakhouse to name a few. The building is very well-managed, and the maintenance fee is inclusive of all utilities, including basic cable and internet. Pictures are from previous listing. Parking and locker included (id:57557)
209 3363 Westwood Drive
Prince George, British Columbia
What a great home! With an affordable strata fee, excellent location, and quick possession. This 3 level end unit offers 3 bdrms and 2 bathrooms in a well planned layout. Upstairs there is a massive primary, with a nice sized walk in closet attached. Beside that, another large bedroom, and a spacious bathroom. If you're handy and creative, the layout allows for an ensuite. Your main floor boasts the kitchen, eating area, and a good sized living room. The basement has a 3rd large bdrm, or it could conform to whatever you need it to. A large laundry room, and storage room finish it off. You have an additional private storage area outside, a nice sundeck, and 2 parking spaces (1 covered). Close to shopping, golfing, entertainment, and well looked after. At this price? Boxes checked! (id:57557)
3439 Chimney Lake Road
Williams Lake, British Columbia
* PREC - Personal Real Estate Corporation. Dreaming of a life where your backyard is a lake and every window frames a postcard view? This one-of-a-kind 5-bedroom, 3-bath home on Chimney Lake’s pristine shoreline delivers it all. Set on a flat, manicured acre, this property features incredible lake frontage, a custom dock, and a sun-drenched deck with hot tub—perfect for taking in golden-hour sunsets.Designed for both comfort and class, the luxurious floor plan offers seamless indoor-outdoor flow, a walkout basement, and elegant spaces filled with natural light. Owned and maintained by the original owner, the pride of ownership is evident in every detail. Chimney Lake is known for its peaceful setting, clean waters, and recreational lifestyle—this is your chance to own a piece of it. (id:57557)
5268 Machete Lake Road
Bridge Lake, British Columbia
Your dream lakeside getaway awaits! Nestled along the breathtaking 9-mile stretch of Machete Lake, this affordable deeded waterfront property offers the perfect balance of tranquility and adventure. Located just 14 km from paved Highway 24, this off-grid haven comes fully equipped with modern essentials—drilled water, on-demand hot water, generator power, and flush toilets, ensuring seamless comfort in the heart of nature. Enjoy three cozy bedrooms and two bathrooms, plus a charming playhouse complete with bunks and a sheltered travel trailer for guests, making it ideal for family and friends to create lasting memories. Set on 1.45 acres of sun-soaked southern exposure, with over 100 feet of sandy beach, this property is a paradise for outdoor lovers. Renovations have already begun, leaving the finishing touches to new owners—an opportunity to customize to your personal taste! All appliances, a generator, and a complete dock system are included, making this the perfect launch pad for year-round. (id:57557)
8261 Little Fort 24 Highway
Bridge Lake, British Columbia
Welcome to your dream rural retreat! This beautifully renovated home sits on an expansive 11.93-acre property just steps from Bridge Lake. Enjoy peace, privacy, and the ultimate country lifestyle with plenty of space for animals, hobbies, and relaxation. The main home features 1 bedroom and 1 bathroom upstairs, and a fully finished 1 bedroom, 1 bathroom basement suite-perfect for guests, family, or rental income. The upper level boasts brand-new flooring and cabinetry installed just last year. Horse and dog lovers will appreciate the fully fenced acreage, including a secure fenced yard around the home and large pastures ready for your animals. The barn/shop offers ample storage, workspace, and a spacious loft area. Own a slice of rural paradise in a truly beautiful setting. (id:57557)
2301 Mackenzie Hwy 20 Highway
Hagensborg, British Columbia
* PREC - Personal Real Estate Corporation. Below assessed value! This 3-bed, 2-bath home is a must-see inside! The open concept home is modern, newly renovated and bright. It is complete with vaulted ceilings, stainless-steel appliances, a wood burning fireplace, wood doors throughout and 2 sets of patio doors to the deck. The entire upper floor is a spacious primary suite with a workout area, walk-in closet and spacious ensuite featuring a soaker tub. Set on 1.11 acre with mountain views, a partially fenced yard, and a secure rod iron gate. Enjoy a large garage with workshop, storage shed, outdoor pool, expansive covered patio, and gazebo-perfect for relaxing or entertaining outdoors. (id:57557)
2757 Reed Road
Chilcotin, British Columbia
A rare find. A spacious 3 bedroom lake front home on 2.8 acres of land. Breathtaking views of the lake and the mountains, to be enjoyed year round, from the yard, livingroom, master bedroom and the balcony. The many windows fill the home with natural light. There is an abundance of room for raising a family, entertaining and hobbies. The downstairs rec room could fit a pool table. The wood and propane furnace keep the home cozy in the winter. The drilled well has good water. The back yard has plenty of room for an RV to park. Country living truly at its finest with endless possibilities, wildlife viewing, canoeing, bird watching, star gazing, horseback riding, snowmobiling, cross country skiing to name a few. (id:57557)
7 - 5025 Ninth Line
Mississauga, Ontario
Step into this upgraded 3-bed + den, 3-bath stacked townhome offering approx. 1,624 sq ft of stylish living in one of Mississauga's most convenient pockets. After a comprehensive refresh, this move-in ready sun-filled unit blends function and flair across three thoughtfully designed levels. The open-concept main floor features a generous living/dining space and a modern kitchen with stone counters, stainless steel appliances, a breakfast bar, and loads of cabinet space. A handy and updated powder room adds convenience, while the bright, private den with walk-out to a large balcony is perfect for working from home or unwinding in the open air. Upstairs, the oversized primary suite boasts a refreshed 4-piece ensuite and walk-in closet. Two additional bedrooms and a full bathroom provide flexibility for family or guests, and the laundry is smartly located on this level for everyday ease. With direct garage access, ample storage, and low-maintenance living, this townhome offers the best of both worlds space and simplicity just minutes from parks, schools, transit, and shopping. A fantastic find in a growing neighbourhood! (id:57557)
5 - 3070 Thomas Street
Mississauga, Ontario
Fabulous location in the sought after community of Churchill Meadows. Freshly renovated, just grab your stuff and move in! Perfect for first time buyers! Freshly painted, new carpets, new kitchen cabinets, some new appliances and new quartz countertops. Beautifully maintained and ready for a new owner! Main floor features open plan layout with eat-in kitchen and lots of light, perfect place for hanging out with family or entertaining. Small outdoor area ideal for summer BBQ's right off of the kitchen! The lower level features a great size primary bedroom with lots of closet space and a generously sized second bedroom. Well-maintained complex with inviting grounds, lots of visitor parking and kids play area. (id:57557)
207 - 511 The West Mall
Toronto, Ontario
Very Spacious (1485 Sq/Ft) 3 Bedroom, 2 Bath Unit with 2 Balconies In Central Etobicoke. This Home Features Large Living/Dining Room With Walkout to First Balcony, 3 Large Bedrooms and Ensuite Laundry. Master Bedroom also features walkout to Second Balcony and 3 Piece Ensuite.1 Underground Parking spot Also Included. Close to highways, schools, shopping and TTC in front of the building. This building offers indoor pool, sauna, games room, gym, library, security and visitor parking. (id:57557)
26 8631 South Shore Rd
Lake Cowichan, British Columbia
Welcome to Beaver Lake Resort. This beautiful Park Model home was manufactured in 2004 and has one bedroom, one bathroom, a murphy bed in the large addition, and a bunkie with workshop for added space. The back yard has been lovingly thought out and offers a private and relaxing space, backing onto a quiet trail system. Enjoy the views of Beaver Lake right out your front window! The lake, dock, and beach is shared with the park only. Beaver Lake resort has no short term rental restrictions and is open year round for your enjoyment. Occupancy allowed for 26 weeks throughout the calendar year. No age restrictions, children's play area, and storage for non-motorized boats all on site. Gated access adds extra security. This beautiful recreation property won't last long! (id:57557)
58 E 300 S
Raymond, Alberta
Welcome to this brand new, bungalow style home in the adult community of Aspen Pointe, located in the picturesque town of Raymond, just 20 minutes from Lethbridge! Here you can enjoy the tranquility of a green strip and walking path directly across the street, complete with a frisbee golf course for outdoor entertainment. This home is ideally located near Raymond’s top amenities, including the golf course, The Mercantile grocery store, hospital, restaurants, and more. Inside, you'll find two spacious bedrooms on the upper level, with the option to convert the front bedroom into a large office space for your convenience. The kitchen is truly a luxury, featuring stainless steel appliances, sleek quartz countertops, a gorgeous island, and plenty of cabinetry and a pantry for storage. The open dining and living room area is perfect for entertaining or relaxing and feel grand, due to the vaulted ceiling! Step outside to the enclosed sunroom at the back of the home, where you can bask in the year-round natural light and witness the beauty of each season. The unfinished basement offers potential for customization, with the option for the builder to complete it to your preferences or act as a large storage room/blank slate for whatever you would like! The primary bedroom is a serene retreat with a stunning walk-in shower and double vanity in the ensuite bathroom. Central air conditioning, natural gas heater in the garage, and irrigation water for your outdoor watering ensure year ‘round comfort both inside and out! This home combines modern living with a peaceful community setting—if you are looking to downsize and find a quiet place to live don’t delay! Call your REALTOR® and schedule a showing today! (id:57557)
632 Buffaloberry Manor Se
Calgary, Alberta
Introducing the Onyx – a stunning home designed with modern living in mind! Built by a trusted builder with over 70 years of experience, this home showcases on-trend, designer-curated interior selections tailored for a home that feels personalized to you. This energy-efficient home is Built Green certified and includes triple-pane windows, a high-efficiency furnace, and a solar chase for a solar-ready setup. With blower door testing that can offer up to may be eligible for up to 25% mortgage insurance savings, plus an electric car charger rough-in, it’s designed for sustainable, future-forward living. Featuring a full suite of smart home technology, this home includes a programmable thermostat, ring camera doorbell, smart front door lock, smart and motion-activated switches—all seamlessly controlled via an Amazon Alexa touchscreen hub. Photos are a representative. (id:57557)
104 Benleigh Drive
Toronto, Ontario
This charming, solidly built and well-maintained mid-century brick home mirrors stories of a home well-loved and lives well-lived. Step through the solid wood front door threshold into an open concept living/dining room with soaring ceilings and floor to ceiling brick gas fireplace. An expansive bow window with a deep ledge in the living room and a picture window in the dining room fill the space with light - perfect for those lovingly tended house plants. The updated kitchen boasts lots of storage space, a side door from the driveway conveniently located for unloading of groceries, a window over the sink to let in lots of natural light while preparing your favourite dishes, and a large ceiling hatch with a fold-down staircase for easy access to the attic. Step upstairs to three spacious bedrooms to accommodate a growing family or guests. The upstairs bathroom features a window and 3-way mirror over the sink! Upgraded windows in the kitchen, bedrooms and bathroom swivel open for easy cleaning inside and out. The lower level includes a spacious family room, a separate room for a home office, playroom or storage, and an unfinished combination laundry/powder room waiting for your personal touch. Above-grade windows light up the lower level. Carpet free rooms throughout create an allergy-friendly home. Freshly painted throughout, this home is bursting with potential. Perennial gardens provide an inviting curb appeal in the front yard and an ever changing oasis in the spacious backyard with its delightful "maisonette" garden shed and remote controlled awning over the patio - the perfect place for family and pets to play or relax. Located in the quiet, safe and family-friendly Ben Jungle community, it is close to schools, shopping, library, hospital, and TTC. What stories would you create and how would you make this home your own? (id:57557)
101 Grandview Way
Toronto, Ontario
Spacious Corner Executive Bungalow!This meticulously updated, no-stairs bungalow offers modern living with unbeatable convenience. Featuring a bright and airy eat-in kitchen with a walkout to a private, set-back patio, perfect for relaxing or entertaining. The large master suite boasts a luxurious ensuite and a generous walk-in closet. A versatile den, with ample space for a closet, can easily be transformed into an additional bedroom. This home is move-in ready, located in a highly sought-after West End neighbourhood, just steps to Yonge Street, North York, and Finch Subway stations. With easy access to the best parking spot, plus 3 entry points, convenience is at your doorstep. Nearby 24-hour Metro and shopping make this the ultimate location for city living! (id:57557)
3203 - 50 O'neill Road S
Toronto, Ontario
Welcome to this tastefully appointed 1 bedroom + den Penthouse Unit with an unobstructed East View. The time is here to make this your home amid the Shops at Don Mills with everything you need right at your doorstep. Doctors, Dentists, Schools, Library, Groceries, Restaurants, Movies, TTC, Sports and More. Fully Equipped Gym, Swimming Pools (1in/1out) hot tub, Party Room. (id:57557)
92 Ivy Crescent
Thorold, Ontario
CUSTOM BUILT BEAUTY, THAT CHECKS ALL THE BOXES!!! This home exudes curb appeal from the minute you drive up, enjoy your morning co?ee or evening wine on the front covered porch with great wood details. Inside you will be WOWED by the amazing open concept main ?oor allowing for plenty of natural light and making it perfect for entertaining family & friends. The LR with gas F/P is the perfect space for family movies or games. The kitchen is a showstopper with the large island w/quartz counters and plenty of seating, S/S appliances, ample cabinets for all your storage needs and a bonus buffet serving area that lends to the Kitch and the DR. The main ?r is complete with a den/library and 2 pce bath. Upstairs offers 3 great sized bedrooms, master w/beautifully updated 3 pce ensuite. There is also a 4 pce main bath and the convenience of upper laundry. Downstairs offers even more space with a large Rec Rm., 4th bed and potential for another bath. The backyard offers plenty of space for your backyard oasis with a large sized deck for family BBQs. Do NOT miss this BEAUTY located close to parks, trails, shopping and more!!! (id:57557)
1008 - 361 Front Street W
Toronto, Ontario
Welcome to The Matrix Condos Where Style Meets Convenience! Step into this bright and beautifully laid-out 2-bedroom + den suite, boasting stunning southwest views and an open-concept design perfect for modern living. Enjoy seamless flow between the spacious living and dining areas, with a walk-out to your private balcony- ideal for morning coffee or sunset unwinding. The entertainers kitchen is a showstopper, featuring elegant stone countertops, stylish backsplash, updated hardware, and plenty of room to cook and gather. Both bedrooms are generously sized, with the primary suite offering a 4-piece ensuite for your comfort. The versatile den can easily serve as a home office or third bedroom, perfect for growing families or remote work. Includes one underground parking spot conveniently located near the elevator. Enjoy low maintenance fees that cover heat, hydro, water, and A/C, offering great value and peace of mind. Indulge in resort-style amenities: indoor pool, jacuzzi, sauna, basketball court, gym, games/party/rec rooms, guest suites, visitor parking, and so much more! All of this in a prime downtown location- steps from transit, the Well, dining, entertainment, waterfront trails, and quick highway access. This is city living at its finest! (id:57557)
8425 170 Street
Surrey, British Columbia
Welcome to this stunning, fully renovated home in prestigious Fleetwood! Featuring luxurious engineered hardwood floors, soaring double-height ceilings, fresh designer paint, and luxury light fixtures, this home exudes elegance. The main floor offers a spacious bedroom, perfect for guests or a nanny, and a modern chef's kitchen with quartz countertops, high-end stainless steel appliances, a gas range, and a large waterfall island, ideal for entertaining. Oversized windows in the eating area overlook the rare southwest-facing backyard, perfect for kids and pets. Upstairs boasts four spacious bedrooms, while the basement includes a flexible 2-3bedroom suite, great for rental income. A true must-see--book your showing today! open House Open house 12~130PM Sat & 2~4Pm Sun June 21 & 22nd (id:57557)
2476 Westlake Road Unit# 108-110
Kelowna, British Columbia
FOR LEASE – Versatile 10,022 SQ. FT. Industrial Strata Unit in West Kelowna Located at 2476 Westlake Road, this 10,022 sq. ft. industrial strata unit offers excellent exposure, convenient access, and the ideal layout for a wide range of business operations. Just 5 minutes from downtown Kelowna, the location bridges two of the Okanagan’s busiest commercial zones. Property Details: Total Area: 10,022 sq. ft. Main Floor: 7,600 sq. ft. Mezzanine: 2,422 sq. ft. – ideal for office use, storage, or light operations Ceiling Height: 21 feet – optimal for industrial racking, machinery, or open-plan workspace Construction Year: 2005 – modern build with quality finishes and durable structure Zoning: I-1 (Light Industrial) Commercial service providers, Light manufacturing and assembly, Warehousing and logistics, Education and training facilities, Health, fitness, and specialty studios Key Features: 3 oversized 14' x 16' overhead doors for seamless shipping and receiving Modern front-facing showroom and lobby, offering a professional entry point for clients or retail operations Extensive glazing throughout, ensuring bright, naturally lit workspaces Mezzanine flexibility for office build-outs or workflow optimization Ample on-site parking for staff and visitors, with easy vehicle circulation for deliveries (id:57557)
2476 Westlake Road Unit# 106-107
Kelowna, British Columbia
FOR LEASE – 5,632 SQ. FT. Industrial Strata Unit in West Kelowna's Premier Business Hub This is a prime opportunity to lease a well-appointed 5,632 sq. ft. industrial strata unit in the heart of West Kelowna’s vibrant commercial and industrial district. Located at 2476 Westlake Road, this space offers excellent visibility, accessibility, and flexibility, just minutes from both downtown Kelowna and West Kelowna’s key industrial zones. Property Overview: Main Floor: 4,800 sq. ft. Mezzanine: 832 sq. ft. – perfect for office buildout, storage, or production support Ceiling Height: 21 feet – ideal for high-clearance warehousing or equipment-heavy operations Built: 2005 – modern, high-quality construction with a clean, professional aesthetic Zoning: I-1 (Light Industrial) Commercial service providers Light manufacturing and assembly Warehousing and distribution Educational/training centers Fitness and wellness facilities Two (2) 14' x 16' overhead doors – ensuring easy flow for shipping, receiving, and operational access Showroom-Ready Entrance: Modern front lobby and showroom space for client-facing activities Bright & Functional Interior: Extensive glazing throughout the unit provides abundant natural light Ample on-site parking for employees, customers, and delivery vehicles (id:57557)
2476 Westlake Road Unit# 106
Kelowna, British Columbia
OR LEASE – 2,400 SQ. FT. Industrial Strata Unit in the Heart of West Kelowna An excellent opportunity to lease a well-located 2,400 sq. ft. industrial strata unit in one of West Kelowna’s busiest commercial centers. Located at 2476 Westlake Road, this unit offers high visibility, easy accessibility, and flexible space for a wide variety of business types. Just 5 minutes from downtown Kelowna, this location bridges key markets and is positioned at the core of West Kelowna’s industrial activity. Ceiling Height: Approx. 21 ft – well-suited for warehousing, light manufacturing, and logistics Zoning: I-1 (Light Industrial) – allows for diverse commercial and industrial uses Commercial service businesses Light manufacturing or assembly Storage and warehousing Educational or training facilities Fitness and wellness operations One (1) 14' x 16' overhead door – allows for efficient deliveries, equipment movement, or vehicle access Showroom & Lobby Area: Attractive front entrance with showroom potential—perfect for welcoming clients or displaying products Interior Design: Features extensive glazing, offering bright and inviting workspaces with plenty of natural light Quality Construction: Built in 2005, the unit features modern finishes and a clean, professional layout Parking: Ample on-site parking for employees, customers, and delivery vehicles (id:57557)
1880 Gordon Street Unit# 1003
Guelph, Ontario
Discover the perfect blend of style, convenience, and accessibility at Unit #1003, 1880 Gordon Street. This thoughtfully designed 2-bedroom, 2-bathroom condo is wheelchair-friendly, oering spacious, open-concept living with wide doorways and hallways that ensure ease of movement throughout the unit. Barrier-free entry, wider doorways, and thoughtfully placed xtures make this condo easily navigable for everyone. Enjoy premium nishes, including quartz waterfall counter-tops, custom kitchen mill work, and stainless steel appliances. Hardwood ooring throughout, designer light xtures, and glass showers add a sophisticated touch to every space. Relax by the welcoming replace in the living room or unwind on your private balcony, oering the perfect setting for relaxation. Convenient access to Highway 401, and within close proximity to restaurants, parks, and top-rated schools. With low-maintenance living and accessibility at its core, Unit#1003 provides a luxurious lifestyle. The panoramic views from this stunning suite are truly unforgettable—whether by day or night, the scenery is breathtaking. Located in the prestigious Gordon Square 2, this residence offers a thoughtfully curated selection of amenities designed to elevate everyday living. Stay active in the well-equipped fitness center, featuring everything you need for an effective workout. Perfect your swing year-round with the state-of-the-art golf simulator, or unwind in the spacious residents' lounge, an elegant setting ideal for hosting friends and family with games, billiards, and social gatherings. The Co-Op Bkrg Comm Will Be Reduced to 1% If The Buyer Was Shown The Property By The LB . (id:57557)
629 Cambrian Bv
Sherwood Park, Alberta
Welcome to The Talo Townhouse, by Rohit Homes - located in the Community of Cambrian. This 1457 sqft, 2 Storey offers 9' ceilings, 3 bedrooms, 2.5 baths, DOUBLE Garage & NO CONDO FEES. Finished in a NeoClassical Revival Designer Interior, this home blends timeless design with modern elegance. Spacious entrance opens to a stylish kitchen that offers plenty of cabinets, pantry & quartz island that over looks the dining & living area filled with natural light. Moving upstairs you will find a king sized primary suite featuring a walk in closet & 4pc ensuite. 2 bedrooms are both generous in size, a 4pc bath, flex room & laundry complement this stylish home! Enjoy the privacy of having your own yard or explore one of the multiple parks, playgrounds, dog park & ravine trails through Oldman Creek! It will also be the home to future schools & shopping. Photos may not reflect the exact home for sale, as some are virtually staged or show design selections. (id:57557)
8 Elmers Road
Nipawin Rm No. 487, Saskatchewan
Welcome to serenity just a few miles from Nipawin! Located on 6.24 acres, this lot is located in the RM of Nipawin with convenience of close proximity to town. Find peace and calmness here. This is a great spot with plenty of space to build a spacious home! Bring your blue prints! (id:57557)
17107 3 St Nw Nw
Edmonton, Alberta
Welcome to our AVA model, this stunning home in the community of Marquis West. Offering 2,598sq/ft of modern elegance, this residence is thoughtfully designed to blend sophistication with functionality. From the moment you step inside, you’ll be captivated by the dropped living room, creating a distinct yet open space that adds a touch of elegance and privacy. The chef’s kitchen is a masterpiece, boasting high-end finishes, and ample cabinetry, making it the perfect space to entertain. The main floor also features a versatile den, perfect for a home office or an additional bedroom, along with a beautifully designed 3 piece bath. Upstairs, you’ll find 3 spacious bedrooms, including a luxurious primary suite with a spa-inspired ensuite and walk-in closet, and a second full bathroom complete the upper level, ensuring comfort for the entire family. . A separate entrance leads to the unfinished basement, allowing to customize the space to fit your needs. Placed beside a park and path, ultimate privacy (id:57557)
300 5th Street N
Nipawin, Saskatchewan
This is a rare opportunity to own a home in Nipawin on a 0.48 acre corner lot! Surrounded by trees this property provides privacy and the space to enjoy the outdoors. There is an open concept kitchen/living area with the direct access to the deck! Stainless steel kitchen appliances and a dishwasher! One bedroom is on the main floor, with 3 more bedrooms upstairs. One of the bedrooms on the 2nd floor is smaller but could be used for a smaller bed or as an office. There is family/playroom in the basement with an additional bathroom and a storage room. There are two decks, one with natural gas BBQ hook up and the awning, plus there are 3 sheds for all your storage needs. Phone today to view this unique property! (id:57557)
625 Cambrian Bv
Sherwood Park, Alberta
Rohit Homes presents, The Talo Townhouse, a 1457 sqft, 2 Storey END UNIT featuring 9' ceilings, 3 bedrooms, 2.5 baths, DOUBLE Garage & NO CONDO FEES. Finished in an Ethereal Zen Designer Interior, this home offers calming tones and natural textures for a serene atmosphere through the kitchen that offers plenty of cabinets, pantry & quartz island that over looks the dining & living area filled with natural light. Moving upstairs you will find a king sized primary suite featuring a walk in closet & 4pc ensuite. 2 bedrooms are both generous in size, a 4pc bath, flex room & laundry complement this stylish home! SIDE ENTRANCE to the basement! Enjoy the privacy of having your own yard or explore Cambrian's multiple parks, playgrounds, dog park & ravine trails through Oldman Creek! It will also be the home to future schools & shopping. Photos may not reflect the exact home for sale, as some are virtually staged or show design selections. (id:57557)
23537 Kanaka Way
Maple Ridge, British Columbia
Beautifully maintained home - separate entry for mortage helper - just add a kitchen! 4 bdrm/4 bath home! Elementary school 3 min walk - Nature trails across the street! Enjoy your entry level veranda to watch the world go by! Warm & inviting living rm - cozy gas FP w/built-in designer niches & huge front window. Custom brick on the TV niche wall & opens towards the dining/kitchen area. Well equipped kitchen w/pull up island/window over the sink & lge walk-in pantry. Spacious dining-easily fits a hutch - hold all your family gathering here! Laundry is on main. Upper Level: Primary bdrm is grand w/4 pce ensuite w/separate tub & shower/massive walk-in closet. 2nd & 3rd bdrms are well sized. 4 pce bathrm complete upper level. Lower Level: Large 4th bedroom, 4 pce bathroom & extra lge rec rm- could easily convert to a kitchen area at one end. Fabulous backyard - tastefully placed rose bushes surround the party patio area. Dble car garage & pking pad = 3rd car. (id:57557)
679 Copper Drive
Britannia Beach, British Columbia
Britannia Beach Custom Craftsman with Views! This charming home on an expansive lot offers ocean & mountain vistas surrounded by mature trees. Cozy yet spacious interior with high-end finishes & hardwood. Open main floor living/dining with 1 bed & 1 bath. Upstairs: 3 beds incl. primary suite with large ocean-view patio, laundry, bath. Enjoy the wrap-around deck with 2 areas, BBQ & fire pits, lush gardens! Perfect family home. Granite, European windows, wood fireplace, double garage. Call for private showing! (id:57557)
2201-2205 Mcgill Street
Vancouver, British Columbia
Welcome to 2201-2205 McGill St - a rare opportunity to own TWO spacious, versatile residences in one of E Vancouver´s most connected & community-focused neighbourhoods. This 2,506 sqft, 2-level DUPLEX features 6 beds, 2 baths, & endless potential for multi-generational living, income generation, or customization. Thoughtfully updated in 2015 & well maintained, the home includes separate hot water on demand systems, high-efficiency furnaces, & central A/Cs-offering year-round comfort. Generous room sizes, excellent natural light, & a flexible floorplan make this home ideal for large families or savvy investors. Sitting on a desirable corner lot with excellent curb appeal, you´re just minutes from parks, schools, transit, & the vibrant shops & restaurants along Hastings St. Enjoy easy access to Downtown Vancouver, the North Shore, & Highway 1. A rare find with size, location, & functionality-this is a must-see for anyone seeking value & versatility in Vancouver´s East Side. OH Sat & Sun, June 21st & 22nd 1-3pm. (id:57557)
2204, 3500 Varsity Drive Nw
Calgary, Alberta
*** #2204-3500 Varsity DR NW *** Amazing location! This lovely townhouse features mature trees, green spaces and a dog park. Also close to all of the amenities of Brentwood Village Shopping Centre, the University of Calgary and the LRT are all within walking distance , close to the playground and schools . This spacious three bedroom unit ( not stacked style ) has been updated with new paint, newer vinyl plank / laminate floor and newer light fixtures throughout. You will find an upgraded kitchen , bathroom and even all vinyl windows and patio door . Outside the large patio door there is a huge, sunny, enclosed concrete patio ready to be turned into your own private outdoor oasis with a special storage room that is for your convenience or bike storage . Check the photos please and come see how you can live your best life in Brentwood with the perfect combination of nature, living space, and all local amenities. Well run complex with low condo fee , Move in ready Condition , Perfect property for first time buyer or investor , won't last , Call you agent today ! (id:57557)
301 1235 Johnson St
Victoria, British Columbia
Welcome to Villa Pentaco – a charming and unique residence ideally situated near downtown, shopping, parks, and schools. This centrally located building stands out with architectural details rarely found in newer constructions, from elegant arched entryways to a spacious common amenity room perfect for gatherings. Constructed with concrete, the building offers excellent sound insulation for added comfort. Recent upgrades include a brand-new roof (2024) and ongoing improvements to the fire alarm system, ensuring peace of mind for residents. Unit 301 is a bright and airy two-bedroom corner suite featuring desirable north and west exposures. On the market for the first time since 1990, this home offers a rare opportunity to personalize a space to your taste. Additional perks include heat and hot water included in the strata fees, as well as an assigned parking spot and storage unit for every unit. Don’t miss your chance to own an affordable unit full of charm, character, and potential! (id:57557)
7183 Georgia Cres
Powell River, British Columbia
BEAUTIFUL HOME & OCEAN VIEW - Enjoy lovely ocean views and stunning sunsets from this quality-built 4 bedroom, 3 bath home. Recent updates include new steam shower in the ensuite, heat pump, hot water tank, washer, and flooring downstairs. Both floors are bright with large windows and extra-height ceilings. The open layout main floor features a cosy gas fireplace in the living room, and sliding doors opening the dining area to a large covered deck. Gorgeous kitchen has a pantry, gas range, and stainless appliances. A luxurious primary bedroom features ensuite bath with steam shower & soaker tub, walk-in closet and a nook with a view. Two additional bedrooms and a 4pc bath are down the hall. Fully finished ground level includes laundry & storage plus a guest bedroom, kitchenette, and lovely living area with stone fireplace, ocean views and sliding doors out to the covered patio and fully fenced yard. This quiet neighbourhood is close to amenities. Call today to take a look! (id:57557)



