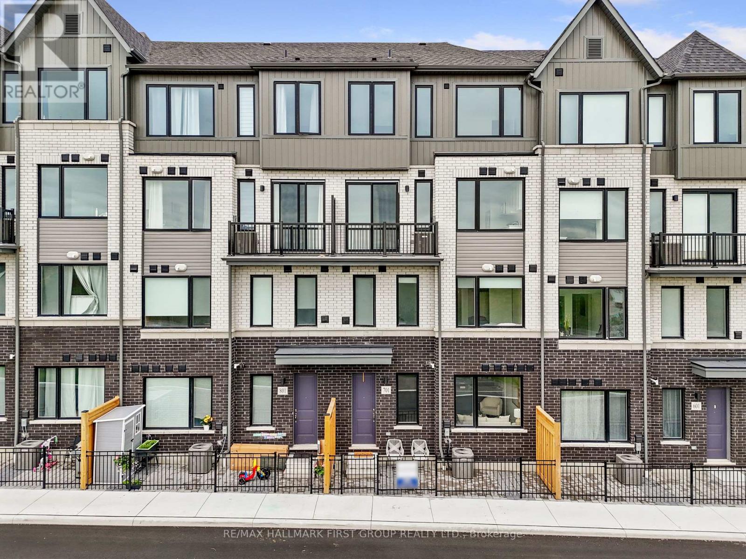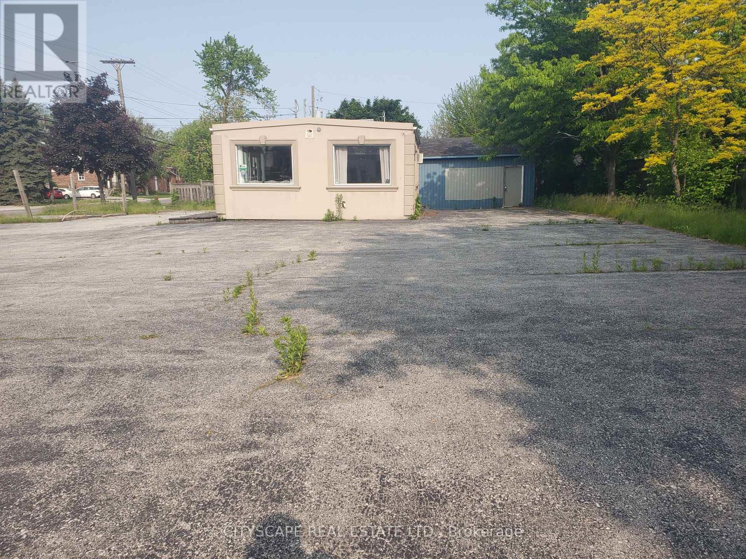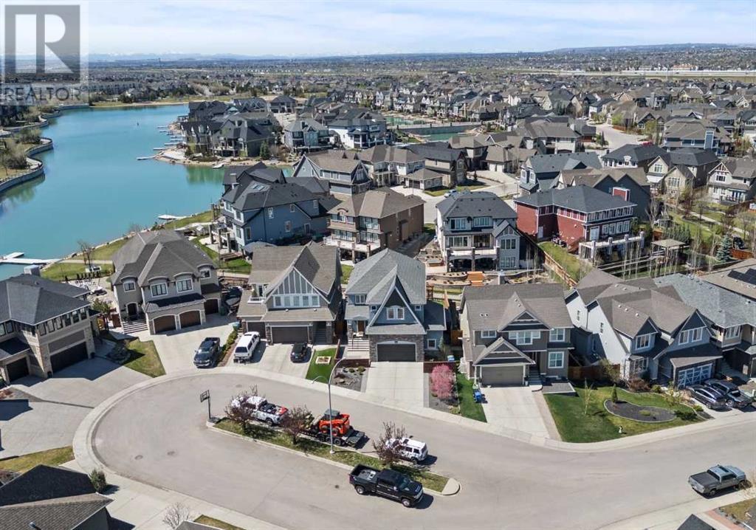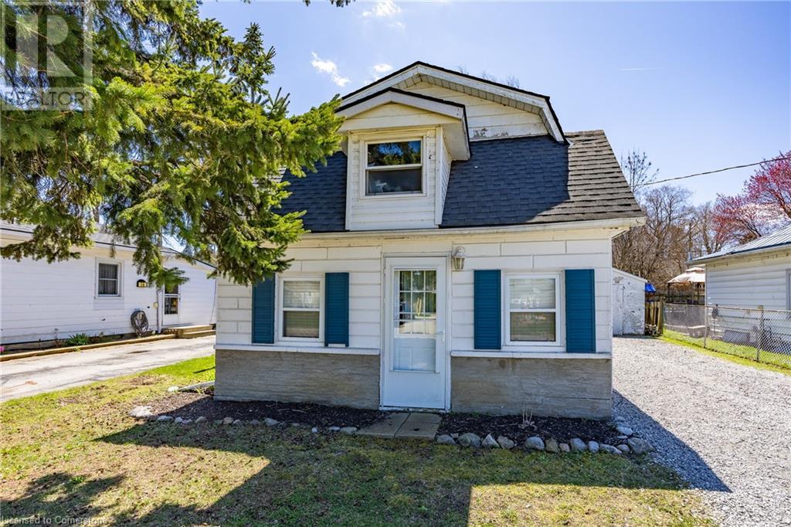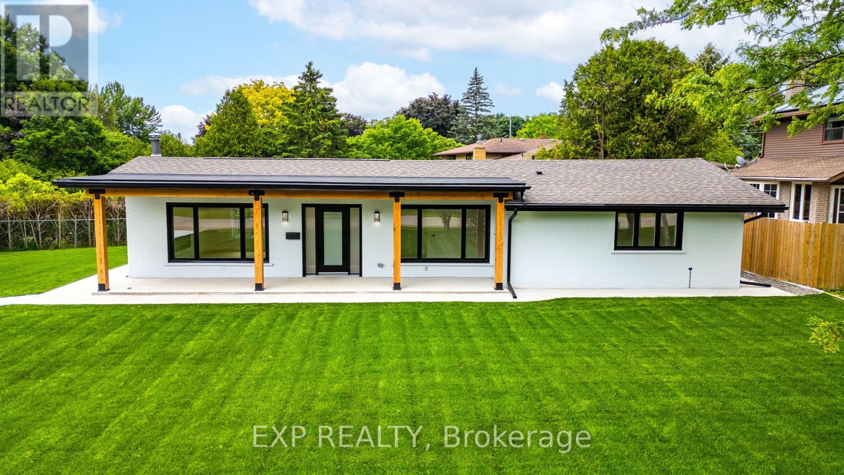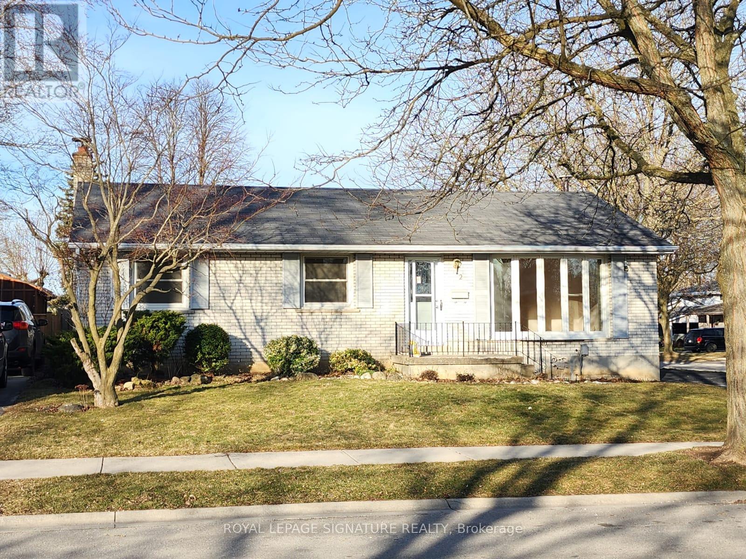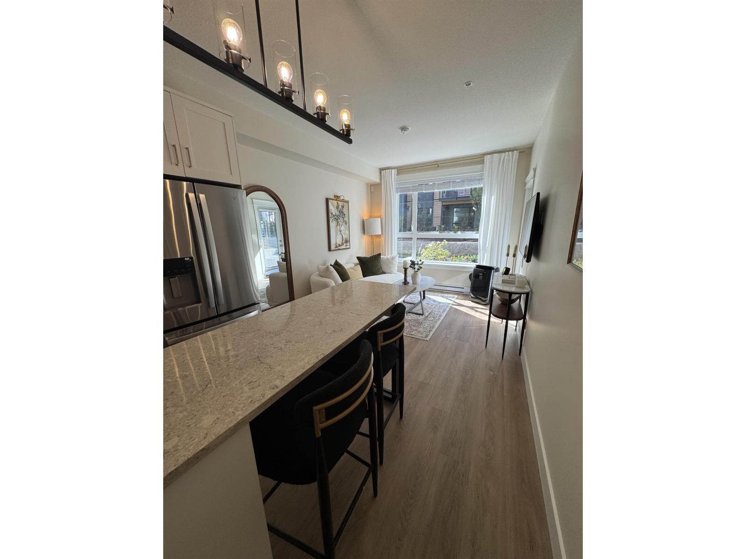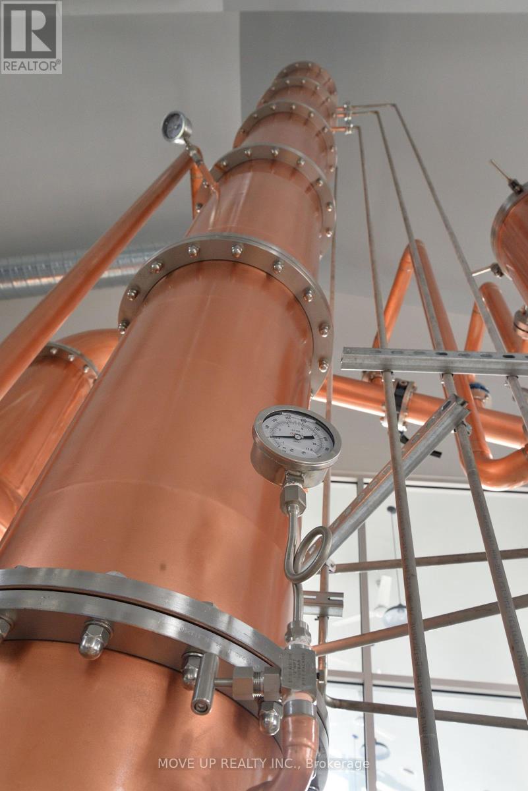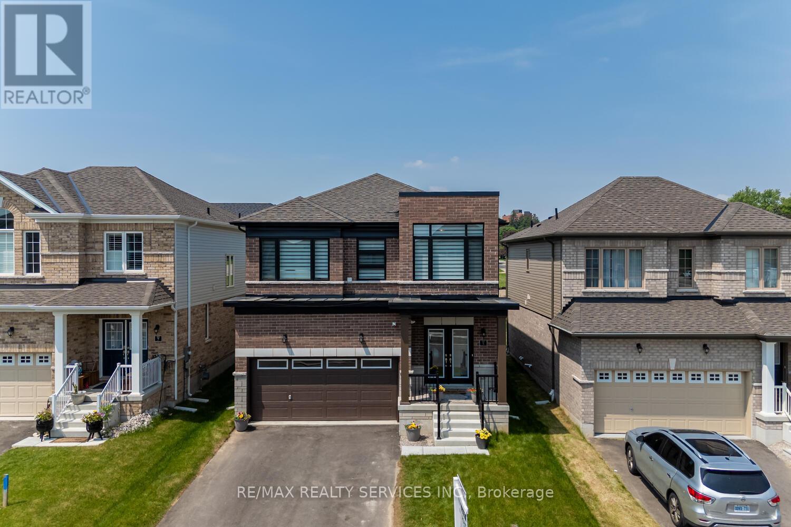1595 Borden Street
London East, Ontario
Welcome to this beautiful Double car garage, NORTH EAST facing 5 bed(3+2) and 2 FULL BATH DETACHED BUNGALOW (1991 BUILT) With over 2000 sqft. of living space (1200 sqft AG) in East London. Basement is finished and recently renovated with its own separate entrance, TWO additional rooms, One 3 pc bath, Big living area with Gas fireplace and its own kitchen area. This home has 2 separate laundry sets and 200 AMP Power line.AC & FURNACE were replaced in 2023. Very close proximity to Fanshawe college, Transit, Plazas and KIWANI"S PARK is 2 minutes walk. Huge Driveway to park up to 7 cars. (id:57557)
47 Newport Drive
Cambridge, Ontario
Welcome to this move-in ready 3-bedroom detached home located in the heart of Preston, one of the most family-friendly and desirable neighbourhoods in the area. Just minutes from top-rated schools, parks, shopping, Hespler Road and Highway 401, this home offers the perfect blend of comfort, convenience and community. Inside you'll find a bright and functional layout with an open-concept main floor that includes a spacious living and dining area with a walkout to a large private backyard - ideal for entertaining on the deck or enjoying quiet evenings outdoors. The second floor features three generously sized bedrooms, including a primary bedroom that spans the full width of the home, as well as a full 4-piece bathroom. A powder room is conveniently located on the main floor for guests, and an additional half bathroom can be found in the basement. The basement offers full ceiling height and quality finishes making the space both stylish and practical. The home also includes a 1-car garage with direct access from inside and a mezzanine for extra storage, plus a double-wide driveway with side-by-side parking for two vehicles and pre-wiring in the garage for an electric vehicle charger. With a deep lot, private backyard, excellent layout, and modern amenities throughout, this home is an ideal opportunity for families looking to settle into a well-connected neighbourhood. (id:57557)
502 Upper Kenilworth Avenue
Hamilton, Ontario
Welcome to 502 Upper Kenilworth Avenue a charming red-brick semi-detached home nestled in a family-friendly East Hamilton Mountain neighbourhood. This updated and move-in-ready rental offers three cozy bedrooms, two bathrooms, and a spacious layout designed for comfort and convenience. As you step inside, youre greeted by a warm and welcoming living room bathed in natural light from the oversized bay window. The main level flows into an eat-in kitchen, outfitted with classic wood cabinetry and full-size appliances. Upstairs, youll find three generously sized bedrooms and a 4-piece family bath. The fully finished lower level provides a large entertainment area complete with above-grade windows, offering the perfect setting for a home office, playroom, or cozy movie nights. Outside, the 30x100 ft. lot features a fully fenced backyard ideal for relaxing, gardening, or hosting friends and family. The long private driveway easily accommodates 3+ vehicles. This home is perfect for families or professionals seeking a quiet, convenient location close to parks, schools, public transit, and all the amenities the Hamilton Mountain has to offer. Available immediately to AAA tenants Only strong credit, income, and references. (id:57557)
633 - 101 Shoreview Place
Hamilton, Ontario
Welcome to this exclusive penthouse featuring un interrupted lake views! This uniquely designed layout maximizes space while offering stunning vistas from every angle. With 1 Bedroom PLUS a Den, perfectly set up as a second bedroom, you'll feel like you're on a serene getaway every time you arrive home. Floor-to-ceiling windows provide unobstructed views of the lake and breathtaking sunrises, inviting you to step outside and stroll along the picturesque shoreline of Lake Ontario.The unit is fully upgraded, showcasing elegant engineered hardwood flooring throughout, a modern kitchen with a stylish breakfast bar, high-end stainless steel appliances, and a convenient stackable Washer/Dryer. Enjoy easy access to highways, along with a wealth of parks and scenic trails nearby. The community enriches this idyllic lakeside setting with an array of amenities, including hiking trails, dog-friendly zones, a rooftop terrace, a common room with a kitchenette, a fitness room, and a bike room. (id:57557)
109 Kensington Street
Welland, Ontario
Step Into Luxury on 109 Kensington St! This modern, custom-built bungalow (2022) offers approximately 2,700 sq ft of beautifully finished living space, including a fully finished basement with a separate entrance ideal for in-law living or rental income potential. The main floor boasts a spacious open-concept layout featuring hardwood flooring, luxury tile, 9 ft ceilings, and pot lights throughout. The chefs kitchen is a true standout, outfitted with the latest GE Cafe smart appliances , a granite island, stylish backsplash, and sleek modern finishes. Large windows with custom shades fill the space with natural light, while sliding doors lead to a covered patio and a spacious backyard offering excellent potential for a private backyard oasis. The main floor includes 2 generous bedrooms, including a primary suite with spa-like ensuite, and main floor laundry for convenience. The fully finished lower level includes 2 additional bedrooms (perfect for a home office or gym), a 3-piece bathroom, a large rec room with a second kitchen, separate laundry, and ample storage space ideal for multi-generational living or generating rental income. Additional features include a 1.5-car semi-detached garage, parking for up to 4 vehicles, and no expense spared in finishes and design. Bonus: Potential to rent the lower level and earn approximately $1,700/month in additional income. Located close to top-rated schools, shopping, parks, a nearby golf course, and just a short drive to Niagara Falls, this home combines luxury, functionality, and an unbeatable location. A true gem you don't want to miss! (id:57557)
701 - 160 Densmore Road
Cobourg, Ontario
Discover effortless living in this new construction, ground-level condo located in the heart of Cobourg. Designed for ease and comfort, this one-level home offers low-maintenance living in a thoughtfully planned layout. The open-concept principal living space is filled with natural light, featuring a bright living area and a modern kitchen complete with stainless steel appliances, sleek cabinetry, and a convenient breakfast bar. The primary bedroom includes a walk-in closet and a full ensuite bathroom, while the second bedroom is perfect for guests, paired with its own full bath. In-suite laundry adds everyday convenience. Step outside to your own private terrace or explore the nearby community park. Ideally situated just steps from St. Mary's High School, local amenities, and direct access to the 401, this condo is perfect for first-time buyers, downsizers, or anyone seeking a more manageable lifestyle in a great location. (id:57557)
61 Primrose Avenue
Hamilton, Ontario
Recently updated house offering 3+1 bedrooms, 1 & 1/2 baths. Custom Eat in Kitchen with new stainless steel appliances. New Flooring & New paint through the house. Walking distance to shopping, schools, public transit and other amenities. Basement is partially finished, have a separate side entrance, with two pcs washroom, potential of converting to three Pcs full washroom. Perfect for a first time home buyer or investor. The rooms size measurements are taken at the widest points. Some of the rooms are virtually staged. HOUSE IS BEING SOLD AS IS CONDITION. RSA (id:57557)
57 West 4th Street
Hamilton, Ontario
Spacious and bright 2 storey home, situated on a large landscaped lot, located on West Mountain in quiet neighbourhood close to all amenities, parks, schools, shopping and highway access. The home provides a large main floor plan with living room, dining room, and kitchen. 2+1 bedrooms, 2 baths, fully finished basement w/ large rec room and sauna. Large fenced in rear yard w/ inground pool great for entertaining family and friends. Upgrades include pool liner (2022), pool heater (2023), bathrooms, kitchen, windows, trim, upgraded LVP flooring, paint, and furnace (all 2021). Single car garage. Don't miss out on this exceptional opportunity of a perfect blend of comfort, convenience and charm. (id:57557)
82 Skyline Drive
Hamilton, Ontario
Welcome to 82 Skyline Drive! This lovingly maintained 3-bedroom, 2-bathroom backsplit is nestled in the heart of family-friendly Pleasant Valley, Dundas just steps from scenic conservation trails and lush parks. The main floor features a bright living room with built-in bookshelves, a cozy gas fireplace, and original hardwood floors. The eat-in kitchen offers double wall ovens, a gas cooktop, a functional island with breakfast bar seating, and an abundance of cabinetry. There's also a dedicated dining space with a walkout to a charming front yard deck. Upstairs, you'll find two bright bedrooms each with double closets for ample storage. The primary bedroom includes a private 3-piece ensuite, while a second beautifully updated bathroom showcases heated floors, a clawfoot tub, and a pedestal sink, along with the added convenience of an upper-level laundry closet. The lower level offers even more space with a third bedroom, a workshop, a large crawl space for storage, and a spacious family room with a rare walkout to a beautifully landscaped sunken garden patio. This picture-perfect family home truly has it all and wont last long! (id:57557)
6 Bedrock Drive
Hamilton, Ontario
Welcome to this stunning 3-bedroom, 3-bathroom townhome by renowned builder, known for their exceptional craftsmanship and upscale finishes. Backing onto peaceful natural green space, this home offers a tranquil backdrop ideal for both entertaining and everyday family life. Step inside to discover over 1,600 sq. ft. of beautifully designed living space. The bright, open-concept main floor features modern light fixtures, contemporary trim, wide-plank flooring, oversized windows, and upgraded countertops - all thoughtfully selected for both style and function. Upstairs, you'll find three spacious bedrooms, including a luxurious primary suite with a walk-in closet and elegant 4-piece ensuite. The full, unfinished basement provides endless possibilities - create the perfect rec room, home gym, or private in-law suite. Ideally located close to top-rated schools, Heritage Green Sports Park, scenic hiking trails and waterfalls, shopping, and with quick access to major highways, this is a rare opportunity to own a home that effortlessly combines quality, comfort, and convenience. (id:57557)
925 Queensdale Avenue
Hamilton, Ontario
Attention Builders, Developers, and Investors ,Prime Location *High Traffic * High Walking Score * High exposure * Corner 100' +145' Feet Lot. Value is in Land Development. This site is ideal for a wide range of development possibilities Rear opportunity for investors, developers, or individuals looking to Build their dream Project.C2 Neighbourhood Commercial Zoning allows for plenty of commercial uses including. MEDICAL COMPLEX, Day Nursery, Restaurant and more,*Minutes Drive from Juravinski Hospital*. Full list of permitted uses attached*. Zoning Compliance Review Comments from Planning Department city of Hamilton attached*Buyer to do their own due diligence regarding development possibilities, zoning, and permitted uses. (id:57557)
303 - 148 Third Street
Cobourg, Ontario
Located On The Shores Of Lake Ontario, This Luxury Waterfront Penthouse Is The Ultimate In Maintenance-Free Living. The Turn-Key Home Features Two Bedrooms, Two Bathrooms, And Incredible Lake Views. Step Into The Bright Open Floor Plan Featuring A Walkout To The Balcony, Contemporary Light Fixtures, A Spacious Kitchen With A Tile Backsplash, Built-In Stainless-Steel Appliances, And A Breakfast Bar. The Principal Suite Offers A Walk-In Closet And Ensuite With A Separate Bathtub And Shower. Additionally, There Is A Guest Bedroom, Full Guest Bathroom, And In-Suite Laundry. The Spacious Balcony Is Perfect For Enjoying The Spectacular Lake Ontario Views. Ideally Located Steps From The Lake, Marina, Renowned Cobourg Beach, And The Market, Cafes, And Restaurants Of Downtown Cobourg. If Carefree Living Is What You Are Looking For, This Home Is A Must-See! Book Your Tour Today. (id:57557)
167 Braemar Road
Kingston, Ontario
Beautifully maintained, updated home in one of the most sought-after neighbourhoods Lakeland Acres, is this truly a special home ready for a new family to call it their own. This stunning 4+2 bedroom, 2.5 bath residence is both a home and an Investment opportunity. The concept of a living area, Kitchen, and dining room with direct access to a large deck for outdoor entertaining. The kitchen features beautiful quartz countertops, all stainless steel appliances, and generous kitchen cabinetry. The Upper level has four bedrooms, one full bathroom, and a laundry unit. This property features a Secondary basement Suite that generates approximately $18,000 annually in rental income. The basement suite, originally a blank slate, has been transformed into a lovely 2-bedroom, 1-bathroom apartment with a separate kitchen. This home's backyard is your perfect staycation destination! Don't miss out on this incredible opportunity to own a home in one of the most desirable neighbourhoods. Whether you're searching for a turnkey investment (id:57557)
886 Robert Ferrie Drive
Kitchener, Ontario
Beautiful and modern executive freehold Townhome only 5 years old in the sought after Doon South area of Kitchener. Open Concept floor plan on Main Floor with spacious family room area having access to Huge Deck with a view of backyard backing on to forest and green space. There is also great sized dining area, Stainless Steel Appliances and Walk in Pantry.2nd Floor features Large Primary Bedroom that comes with walk in closet and upgraded ensuite bathroom with walk in shower. Upstairs you will also find 2 more generously sized bedrooms, a 4 pcs bathroom, a good sized family room and Spacious Laundry Area. The house comes with an unfinished Full basement which can be used for additional storage and even perfect for setting up a home gym/home office. This House is located in a family friendly neighborhood close to schools and local transit system and gives easy access to highway 401. (id:57557)
23 Byrne Street
Brantford, Ontario
Welcome home to 23 Byrne Street in Brantford, an attractive 2+1 bedroom, 2 bathroom bungalow nestled on a large corner lot. This home offers 913 sq ft of main floor living space, a finished basement, an extra-deep detached single-car garage and a private backyard with an inground pool & interlock patio. The front yard features lush greenery, a manicured lawn and well-kept gardens, with a tidy walkway leading to the front porch. The welcoming front foyer features new laminate flooring (2024) that flows through the living room, kitchen, dining room & bedrooms. The primary bedroom offers ensuite access to the renovated 3 piece bathroom (2020). The living room has a bay window overlooking the front yard and a new gas fireplace (2022). The newly updated kitchen (2024) is a standout space, featuring sleek quartz countertops, a crisp white subway tile backsplash and stunning white cabinetry accented with modern gold hardware and fixtures. Bold black appliances create a striking contrast and include a double-door fridge, gas stove with over-the-range microwave, and built-in dishwasher. The dining room features a bay window overlooking the backyard. The main floor also includes a second bedroom, currently used as an office, and a beautiful tiled sun porch with two sets of French doors that open to the interlock patio in the private rear yard. The finished basement features new vinyl plank flooring (2024) throughout the third bedroom and recreation room, along with a gas fireplace (2022) in the recreation room. Step into a fully fenced backyard oasis designed for both relaxation & entertaining. Enjoy the inground pool with updated equipment including a new heater, filter, and pump (2020), all surrounded by interlock patio space. A gazebo, patio furniture and a natural gas BBQ complete the setup, everything you need for effortless outdoor living. Perfectly located in a great neighbourhood close to all amenities and just minutes to the highway for commuters. (id:57557)
1745 Conc 3 Walpole Road
Haldimand, Ontario
Experience affordable rural living in southwest Haldimand County - 45-55 min/Hamilton, Brantford & 403 - central to Hagersville, Jarvis, Port Dover & Simcoe. Incs 1964 one owner home situated on 0.53ac elevated lot overlooking acres of fields & forest introducing 1125sf of living space highlighted w/country style kitchen, dinette ftrs patio door WO to 12x12 deck & direct garage entry, bright living room, freshly painted 4pc bath & 3 sizeable bedrooms. Hi/dry 1125sf basement boasts family room, uniquely configured bedroom/party room incs bar, laundry room, multiple storage & utility rooms. Extras-10x10 front deck, 16x8 composite sided workshop w/hydro, 10x8 shed & screened-in wood gazebo, n/g furnace/AC, lifetime (pro-rated) roof shingles'20, all appliances, water proof basement'20, large cistern, front yard septic & paved double drive. (id:57557)
243 Mahogany Landing Se
Calgary, Alberta
6 BEDROOMS | 3 1/2 BATHROOMS | 2-STOREY | 3,924 SQFT OF LIVING SPACE | OVERSIZED DOUBLE ATTACHED GARAGE | WALKOUT BASEMENT | SEMI-PRIVATE LAKE ACCESS | Welcome to this stunning 2-storey home in the desirable Mahogany Lake community, offering 3,924 sqft of total living space with large windows throughout and 5 spacious bedrooms and 3.5 bathrooms. The main floor features a grand foyer that leads to a large open concept living area opening onto a spacious back deck overlooking the well manicured backyard. The living room features a gas fireplace with stone mantle, built-in cabinetry and large windows allowing an abundance of natural light into the space, creating a perfect space for relaxation or entertaining. The chef's kitchen includes a large island with breakfast bar, quartz countertops, and a walk-through pantry, while the adjacent dining area provides a great space for family meals. The walk-through pantry leading to the mudroom provides convenience when bringing groceries in from the garage. As you make your way upstairs, you are greeted with a cozy family room and glass enclosed office. The generous master suite features a 5-piece ensuite with a soaker tub, large walk-in shower, and dual vanity. Two additional large bedrooms, one with a walk-in closet, share a well-appointed 4-piece bathroom. The upper level also includes a spacious laundry room with a sink and plenty of storage for added convenience.The fully finished walkout basement offers a large recreation room wired for a projector, a wet bar, and an exercise room, making it perfect for family activities. A 3-piece bathroom and two additional bedrooms complete this level. The expansive double attached oversized garage has the potential for a triple setup with ample 11'4" x 21'3" side storage area and 14'5" height providing the ability to add stackers for the ultimate car enthusiasts. This home also includes a brand new furnace, central air conditioning, oversized hot water tank, CAT 5, sump pump, is rough ed in for vacuflo and is wired for a sound system. Outside, you'll enjoy a beautifully landscaped backyard with turf and concrete patio, perfect for maintenance free outdoor living. The home offers shared access and is just a short walk to the lake’s dock. Located in a quiet cul-de-sac, close to parks, schools, and shopping, this home is a rare find. Don't miss out—schedule your showing today! (id:57557)
326 Mcintyre Street W
North Bay, Ontario
Well maintained 3 plex, Property consists commercial on main floor of with 4 units on the main floor including a basement, a second floor 2 bedroom unit and a second floor 2 bedroom plus den unit, parking for 6-7 at the rear of the property though a mutual driveway, Solid building with lots of updates, main flr is commercial, second floor has one apartment is 2 bdrm and second apartment is 2 bdrm with den, great income potential, 2 laundries (id:57557)
12 Pansy Avenue
Port Dover, Ontario
Tucked into one of Port Dover’s most walkable and charming pockets, this 1.5-storey home blends character, comfort, and smart updates. Just a short stroll to the marina, shops, and waterfront patios, this 2-bedroom, 1-bath home offers a bright open-concept layout, modern flooring, and a spacious kitchen that flows out to a private, fully fenced backyard and deck. Major systems have been upgraded, leaving the heavy lifting out of your to-do list. Whether you're downsizing, buying your first home, or looking for a weekend escape, 12 Pansy Avenue puts small-town lake living within reach. (id:57557)
643 Hanlon Road
Guelph, Ontario
Welcome to 643 Hanlon Rd, Guelph a fully renovated legal duplex bungalow in Guelphs sought-after south end! This stunning home features 5bedrooms (3+2) and 4 full bathrooms, making it ideal for multigenerational living or generating rental income from the start. Finished from top to bottom with high-quality materials, both units offer modern finishes and brand-new appliances. Located close to shopping centres, top-rated schools, and just a short bus ride to the University of Guelph, this home is perfectly situated for families and students alike. Commuters will also appreciate the easy access to Highway 401. With a spacious double garage and ample driveway parking, this property is move-in ready and packed with value. Don't miss this incredible opportunity! (id:57557)
2 Morning Dew Drive
Brantford, Ontario
Located on a quiet street in a wonderful family oriented community, this beautifully maintained bungalow home is ripe for the purchase. Owned by one family since 1969, it has never been on MLS. Built to last, it is an all brick detached home in the North end of Branford and close to schools, public transit, the mall, and shopping centres are close by. Also Minutes to the 403, for easy highway access.This home offers families a spacious kitchen with a large, but cozy living room for family gatherings, 3 bedrooms, including a large master bedroom, one 5 piece bathroom, includes a jacuzzi and 2 piece bathroom in basement. This home can easily convert to a two family home. This lovely house features a 2 year old furnace and a new roof completed in 2012.With its large backyard and in-ground pool, the space is ideal for outdoor entertainment. (id:57557)
312 20932 83 Avenue
Langley, British Columbia
Assignment of the Contract. *** Kensington Gate build by highly desirable Quadra Homes!!! It is Junior 2 bedrooms! Best location in Willoughby. Quality product! **Mini storage style extra-large locker is included! Gourmet kitchen, stainless steel appliances including, 5 burner gas cooktops with convection oven, quartz countertops and white cabinets. Heated tile floors in the bathroom, 9 ft high ceilings. 2 A/C units are included!!! Balcony with BBQ gas hook up. Underground parking space with rough in EV charger. Walking distance to great schools and shopping. Completing is fall of 2025! Call for more information. (id:57557)
2404 County Rd 1 Road
Prince Edward County, Ontario
Sale of Business with Property. Award-Winning Craft Distillery with Prime Location in Prince Edward County. This fully licensed and operational craft distillery is nestled on an 8.5-acre property in the heart of beautiful Prince Edward County, strategically located at the intersection of two major highways connecting the County with the GTA, Montreal, and Ottawa. This prime location is near Ontario's top beaches, wineries, and breweries, and offers a scenic, Tuscany-like view of a neighboring vineyard. The distillery is equipped with world-class equipment sourced from Europe, the USA, and Canada, including a custom-built 2,000-liter hybrid copper still from Italy, capable of producing a variety of ultra-premium spirits such as whisky, gin, and vodka. Our spirits have garnered medals at prestigious international competitions, including Gold at the London Spirit Competition in the UK. The distillery has been producing and barreling exceptional whisky and rum. The 3,600 sq. ft. distillery building includes a production area, a professionally equipped kitchen, a 50-seat indoor restaurant, and a mezzanine with office space. An adjacent patio features a pergola-style shade area and a fireplace, creating an inviting outdoor space. The maximum permitted outdoor capacity is 500 visitors, making it ideal for hosting private and corporate events. The property is zoned for industrial use, allowing for a variety of business activities. It features a commercial entrance to County Road 1 and a large parking lot with an approved overflow extension. **EXTRAS** The distillery is fully licensed and operational. It produces an array of spirits including barreled whisky and rum, a range of clean and infused vodkas and the superb gin. All major equipment is made in Europe, USA and Canada.> (id:57557)
5 Heming Street
Brant, Ontario
Welcome To This Stunning Modern Home In Paris! This 3+1 Bedroom Home Featuring Striking Modern Elevation And A Spacious Double Car Garage. The Main Floor Boasts A Bright, Open-Concept Layout Perfect For Entertaining, Including A Large Dining Area, A Cozy Great Room, And A Chefs Delight Kitchen Equipped With Stainless Steel Appliances And Ample Cabinetry. Upstairs, Unwind In The Expansive Media Room Perfect For Movie Nights Or A Second Lounge. The Luxurious Primary Bedroom Offers Not One, But Two Walk-in Closets And A Spa-Like 4-Piece Ensuite. Two Additional Generously Sized Bedrooms Provide Space For Family Or Guests. Conveniently Located On The Second Floor, The Laundry Room Adds To The Practicality Of This Home. Located In One Of Paris Most Sought-After Communities, This Home Blends Comfort, Functionality, And Style. (id:57557)






