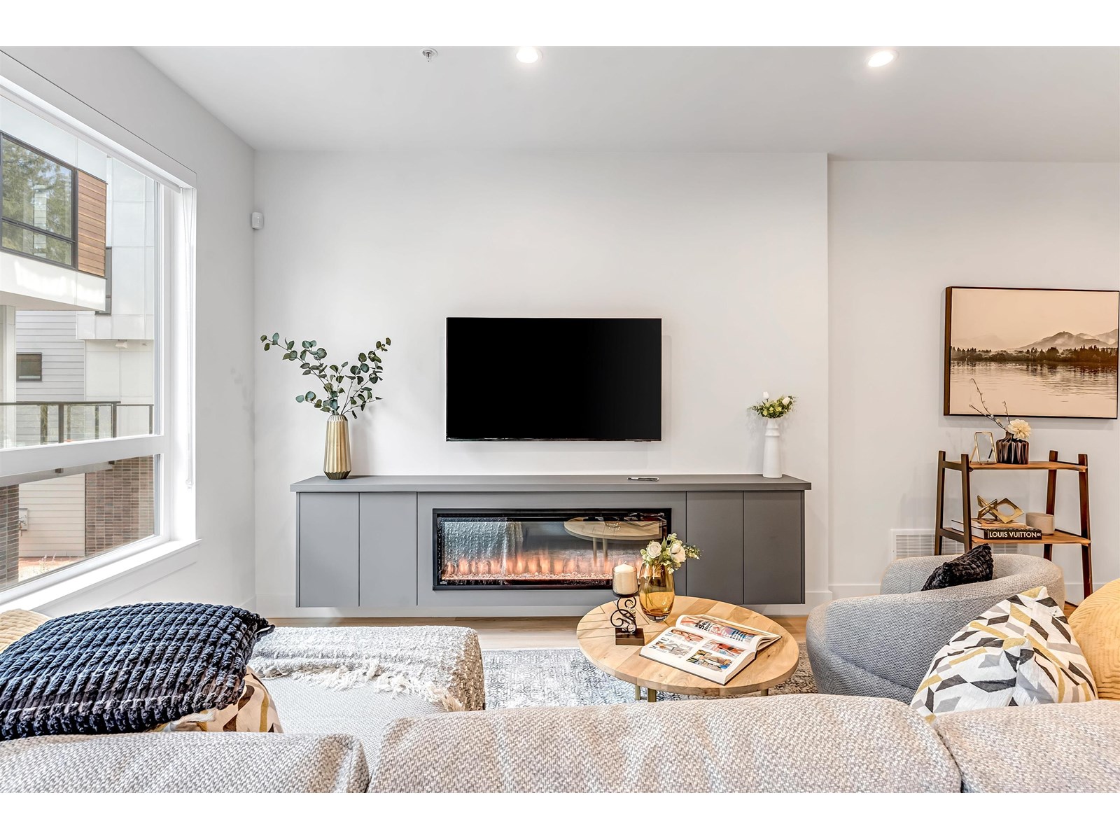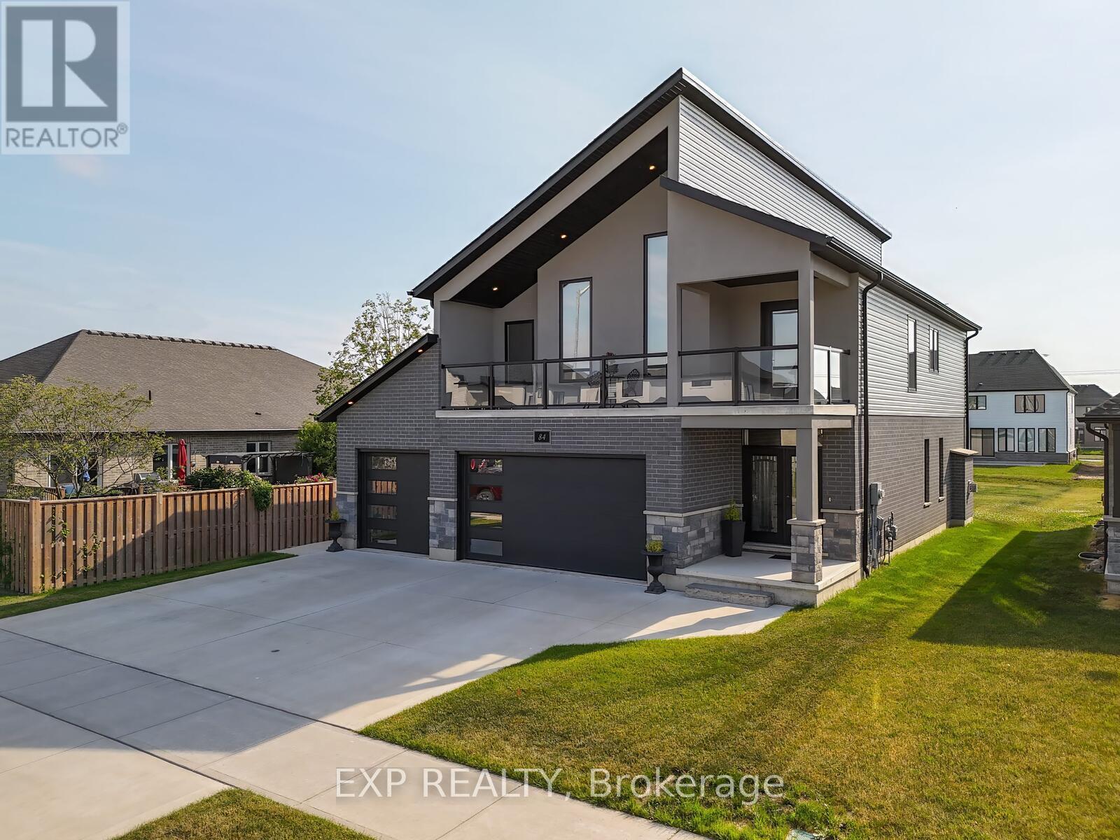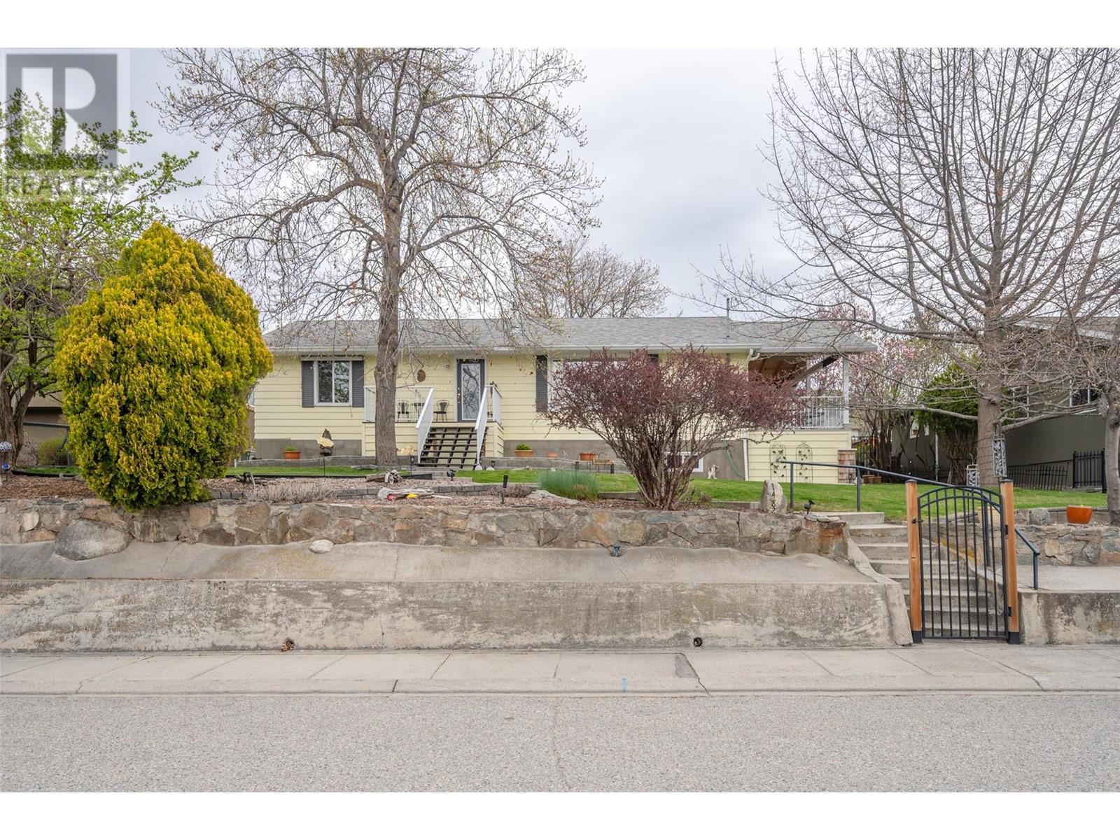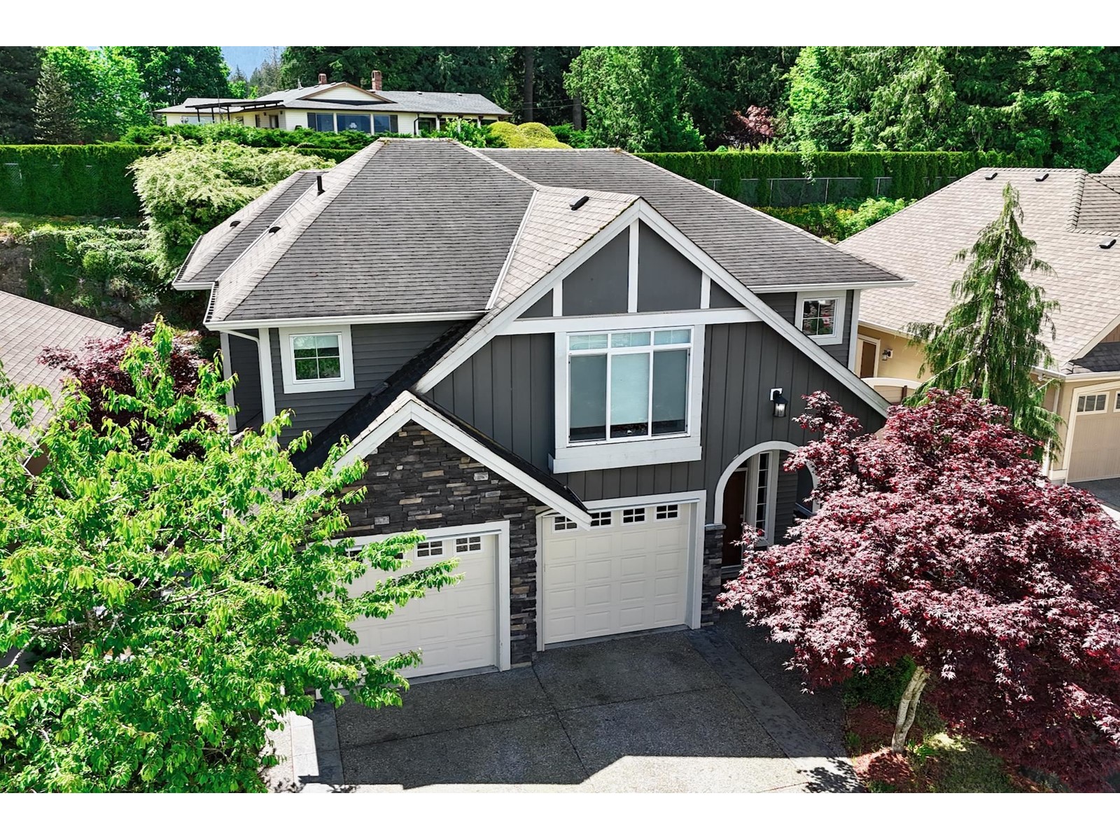1319 11 Av Nw
Edmonton, Alberta
The Apex is a stylish 3-bedroom home designed for modern family living. It features a double attached garage with floor drain, 9' ceilings on the main and basement levels, luxury vinyl plank flooring, and a separate side entrance. The foyer opens to a full 3-piece bath with stand-up shower and a main floor bedroom. The open-concept kitchen, nook, and great room offer large windows and backyard access. The kitchen includes quartz countertops, an island with eating ledge, built-in microwave, Silgranit sink, modern hood fan, soft-close cabinets, and a pantry. The great room features a cozy fireplace and bright natural light. Upstairs, the primary suite offers a luxurious 5-piece ensuite with double sinks, soaker tub, walk-in shower, and a spacious walk-in closet. A bonus room, main 3-piece bath, laundry, and two additional bedrooms with ample closets complete the layout. Brushed nickel fixtures, basement rough-ins, and the Sterling Signature Specification are included. (id:57557)
23 7946 204 Street
Langley, British Columbia
No matter what your lifestyle, the perfect home awaits you at Park Avenue by Apcon Group, Langley's newest townhome community that consists of 32 townhomes. Feel the buzz of nearby amenities while still enjoying the peace of lush green spaces. Blending modern style with timeless touches, and incredible rooftop patios for every home, we welcome you to a home to call your own. This 1,581 sqft. 3 bed home features a spacious layout with generous 9' ceilings, Fisher + Paykel stainless steel appliances, durable wide plank flooring in the kitchen and living area, tranquil spa like bathrooms, ample storage and expansive oversized windows that provide natural light. This home also features a side by side double car garage. Contact for more information! (id:57557)
309 14968 101a Avenue
Surrey, British Columbia
GUILDHOUSE' By Mosaic. Stunning bright and airy 3rd floor unit with 2 parking stalls! This 2 bed 2 bath home has a great flowing open concept lay out! This condo features 10' ceilings and the spacious open layout featuring tasteful cabinets, stainless steel appliances, contemporary counter tops and so much more! Easy access to Guildford Town Centre, Schools, Transit and Highway #1 makes this the perfect location. Don't miss out on this one! (id:57557)
00 County 15 Road
Augusta, Ontario
Discover the perfect canvas for your dream home on this 1.37-acre vacant building lot, ideally situated on County Road 15 between Brockville and Merrickville. This prime location offers a serene rural setting with convenient access to nearby towns, providing the best of both worlds. Zoned RU, this property is ready for your vision, whether you're planning a custom home or looking for an investment opportunity. Don't miss this opportunity to own a piece of the countryside in a desirable location. Contact us today for more details or to schedule a viewing! (id:57557)
158 Chapalina Square Se
Calgary, Alberta
FULL LAKE ACCESS | WEST-FACING BALCONY | FACES GREEN SPACEWelcome to your new home in the heart of Lake Chaparral, where every day feels like a retreat! This fabulous townhome offers the rare combination of FULL LAKE PRIVILEGES and a serene setting that fronts onto a peaceful green space—perfect for relaxing or entertaining on your private exposed aggregate patio with a natural gas hookup.Step inside to find 9-foot ceilings and gleaming hardwood floors throughout the main level. The well-appointed kitchen features stainless steel appliances, a spacious quartz breakfast bar, and clever storage solutions—ideal for both everyday living and hosting guests. The open-concept living area centers around a cozy gas fireplace, while a convenient office nook and a stylish 2-piece bath round out the main floor. Just off the dining area, enjoy your SUN-DRENCHED WEST-facing balcony for those warm summer evenings.Upstairs, you will find three generously sized bedrooms, filled with natural light. The primary suite offers a private 3-piece ensuite, while a full 4-piece bath serves the other two bedrooms—perfect for families or guests.The lower level includes a laundry and utility room, with direct access to your DOUBLE ATTACHED GARAGE, offering security and ample storage. There is plenty of additional street parking out front, and visitor parking close by makes hosting a breeze.As a resident of LAKE Chaparral, you will enjoy four-season fun—kayaking, paddleboarding, swimming, and fishing in the summer, plus skating and tobogganing in the winter. Shopping, dining, and schools are just minutes away, making this a truly unbeatable location.Do not miss this chance to live in one of Calgary’s most sought-after lake communities—where lifestyle meets comfort, and community is everything. (id:57557)
1120, 950 Arbour Lake Road Nw
Calgary, Alberta
A well-kept condo is being sold by the original owner! This lovely main floor unit has no stairs from the main entrance to the two-bedroom unit with 1.5 bathrooms. An open style functional kitchen with a spacious room for a table next to the living area, creating an open space. From the living room, you can walk out to your concrete deck/patio at ground level, measuring in at 21.1 by 6.1 feet. This patio has a hookup for your natural gas barbecue. This sought-after complex has a social room, gym, and access to Arbour Lake, along with being pet-friendly with the board's approval for up to two pets and a playground. Just a four-five-minute drive to the C-Train or Crowfoot Crossing (one of the largest shopping areas in Calgary), and a bus stop is next to this complex.There is also one assigned underground heated parking stall with a storage locker in this well-managed complex, with plenty of visitor parking just outside, you can welcome your visitors from your patio. (id:57557)
84 Thames Springs Crescent
Zorra, Ontario
This one-of-a-kind custom-built luxury home offers 5 bedrooms (4+1), 4 bathrooms (3+1), and over 2990 sq. ft of beautifully finished living space on a deep 173-ft lot. Featuring a striking modern design with soaring ceilings, a crisp roofline, and a second-floor covered balcony with regal glass railings off the primary suite, this home seamlessly blends elegance and function. The main floor boasts 9-ft ceilings, an open-concept layout, engineered hardwood flooring, a natural gas fireplace, main-floor laundry, and a decorative oak staircase with matching railings. The gourmet kitchen is equipped with a large island, granite countertops, ceramic tiles, stainless steel appliances, built-in microwave and oven, walk-in pantry, and ample cabinet space, with walkout access to a backyard deck and covered gazebo ideal for entertaining. The spacious primary bedroom features a cathedral ceiling, walk-in closet, and a luxury 5-piece ensuite. Additional highlights include a 3-car garage, parking for 6, concrete driveway, central vacuum system, owned water softener, and modern finishes throughout including LED pot lights and window coverings. The professionally finished basement adds a family room, bedroom, 4-piece bath, electric fireplace, and a cozy sitting area with walkout to a 27-ft east-facing balcony. With thoughtful design, upscale finishes, and exceptional outdoor spaces, this home offers a rare blend of lifestyle and luxury. (id:57557)
165 Thomas Street
St. Marys, Ontario
**Charming Waterfront Retreat in St. Marys, Ontario** Discover the perfect blend of tranquility and convenience with this stunning waterfront (and private beach) property located at 165 Thomas St, St. Marys, Ontario. This bright and updated home features 3 spacious bedrooms and 2 modern baths, making it an ideal sanctuary for families or those seeking a peaceful getaway. As you step inside, you'll be greeted by large windows that frame breathtaking views of the river, flooding the space with natural light and creating a seamless connection to the outdoors. Nestled on nearly an acre of lush land, this property boasts over 200 feet of private waterfront, providing ample room for relaxation and recreation. Surrounded by mature trees and vibrant foliage, you'll enjoy the natural privacy that this serene setting offers. Imagine launching your kayak from your own backyard, exploring the tranquil waters, or simply unwinding on your patio while listening to the gentle sounds of the water. Despite this idyllic retreat, you're just a short stroll away from grocery stores, charming downtown shops, and delicious restaurants. Embrace the cottage lifestyle without sacrificing the conveniences of town living. Don't miss out on this rare gem schedule a viewing today and experience the unmatched beauty of waterfront living at 165 Thomas St! (id:57557)
478 Cressy Bayside Road
Prince Edward County, Ontario
Welcome to 478 Cressy Bayside Road. A truly unique waterfront home situated on approximately 3.5 acres, featuring over 530 feet of shoreline with a cobble-pebble beach, private point, and protected cove. Many neighbours know the property as The Carson Farm, easily recognizable by its sunshine yellow barns and stately red brick house. The recently renovated century home is at the heart of it all. With four bedrooms and two full bathrooms, as well as two laundry areas and two staircases, the layout could easily accommodate an in-law suite or duplex style living or remain a spacious single-family home. The kitchen has just been redone, showcasing the original exposed brick wall and offering views of the barn and Rugosa rose bush through the kitchen sink window. A newly added five-piece bathroom on the second floor includes a large soaker tub and laundry hook-up. Hardwood floors throughout, tin ceilings and more original character remains. The three-season sunroom spans the entire front of the home, overlooking your private cove and sure to become your favourite spot. The various barns and sheds on the property are full of potential. Imagine farm animals, a dreamy event space, an art studio, or a peaceful rural retreat. The two cabins overlooking the cove are zoned specifically as tourist cabins and are blank canvases ready to be transformed into cozy waterfront getaways. Guests can enjoy a private pebble beach or anchor their boat in the sheltered cove. The wide lot slopes gently toward the water and features perennial gardens, fruit bushes, and apple and pear trees. You will be in great company with excellent eateries, wineries, cideries, and farm stands just down the road. It is time to live Bayside in Prince Edward County. (id:57557)
139 Green Street
Deseronto, Ontario
Set on a generous lot, this home offers a flexible setup thats perfect for extended families, first-time buyers, or anyone needing extra space. The main floor features a primary bedroom with an en suite and convenient main floor laundry. A separate entrance leads to a dog grooming business currently operating on-site ideal for those looking to work from home.The backyard features a two-storey garage built on an engineered floating pad with an 18-inch fibre-reinforced concrete slab. Hydro is available, with the lower level measuring 14' x 28' and the upper level 16' x 28'. A durable steel roof tops off this multi-use structure. (id:57557)
1482 Balfour Street
Penticton, British Columbia
The pride of ownership is evident in this beautiful family home that has so much to offer inside and out. Upon entering this home, you are immediately struck by the large updated windows that give it a bright, airy feel and allow you to take in views across the valley and into the tranquil, private backyard. The original character of this home has been maintained with wood floors, wood panelling and built in storage cupboards, while the practical and mechanical aspects have been updated. On the main level there are three generous bedrooms, two full bathrooms, the updated kitchen, dining room and living room with a gas fireplace. This home has been adapted to be wheelchair accessible from the garage and the very large primary bedroom features its own gas fireplace and offers a no barrier spacious 3-piece ensuite with shower. The outdoor gardens have been meticulously maintained and the outside spaces to enjoy include the covered deck with access off the dining room under the beautiful magnolia tree, front and side gardens with gates to close off smaller portions of the yard, a concrete pad to park the RV with access off the alleyway and a detached double garage. Walking distance to PRH and shopping, this location is central and convenient. Check out the virtual tour and call to book your private viewing today. (id:57557)
45398 Magdalena Place, Vedder Mountain
Cultus Lake, British Columbia
Outstanding 5 BED + 3 BATH home situated on a 5,000+ sqft lot in Riverstone Heights! Exceptional From the moment you enter, you'll be captivated by the stunning features. The living room boasts vaulted ceilings with timber accents, large windows, and a floor-to-ceiling rock-faced gas fireplace. The kitchen showcases rich wood cupboards, quartz countertops, a tiled backsplash, and stainless steel appliances. Hardwood flooring flows throughout the main living areas, adding to the elegance. The Primary Bedroom impresses with a beautiful feature wall, ensuite with a soaker tub, and a generous walk-in closet. Enjoy the hot tub and large patio off the living room! A short walk to amazing fishing spots!!! To see the full 3D walkthrough, HD Photos, Floorplans and more visit the agent website! (id:57557)















