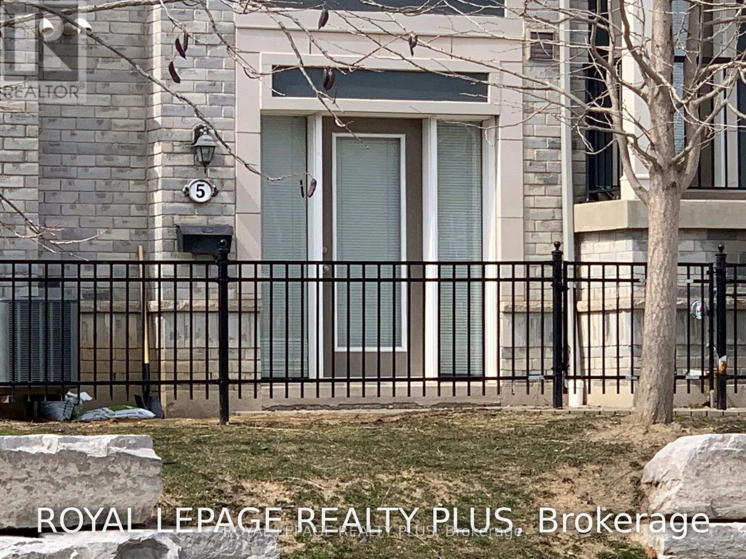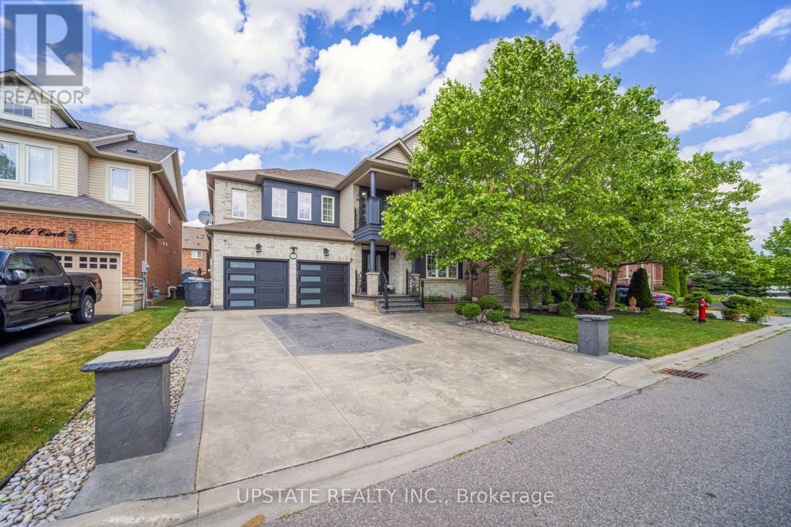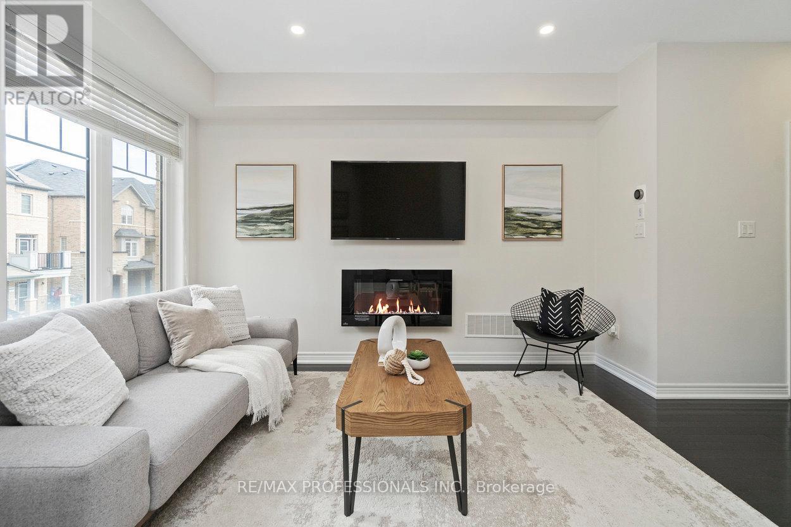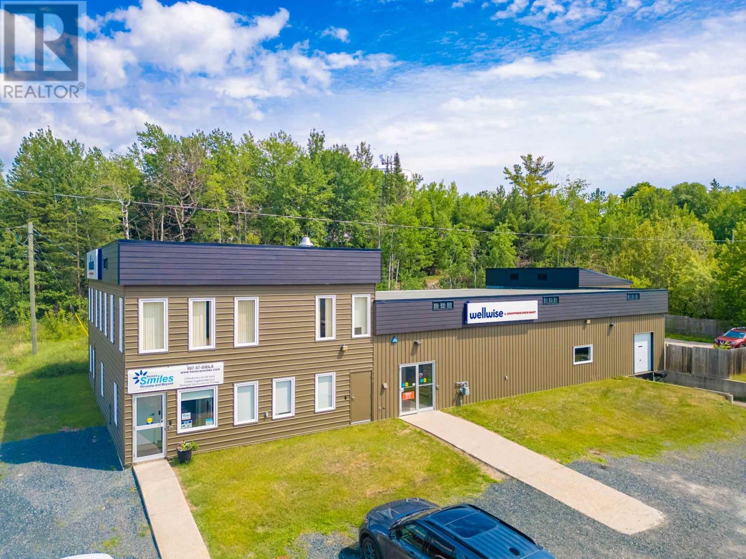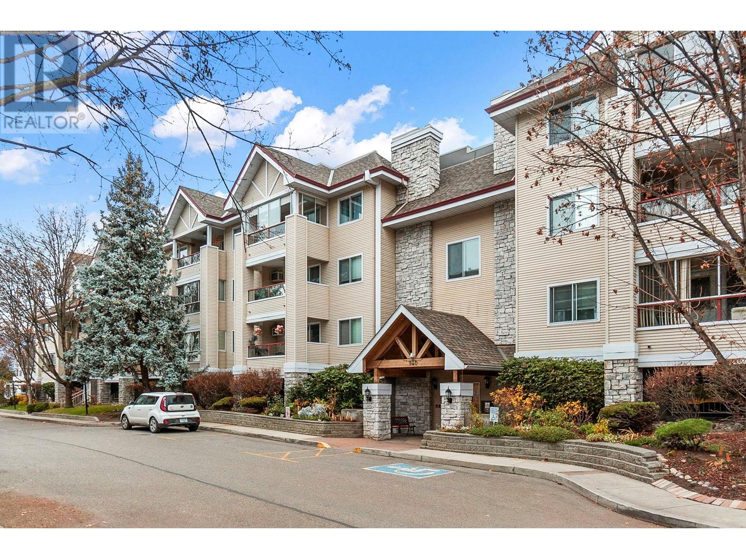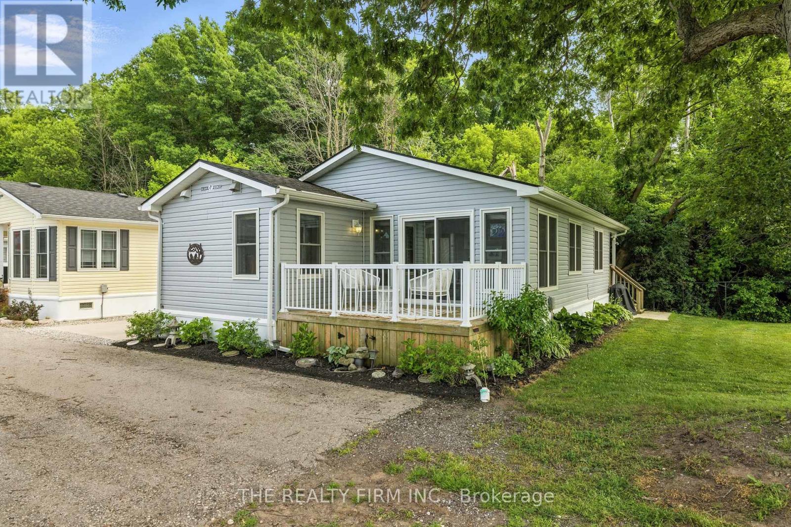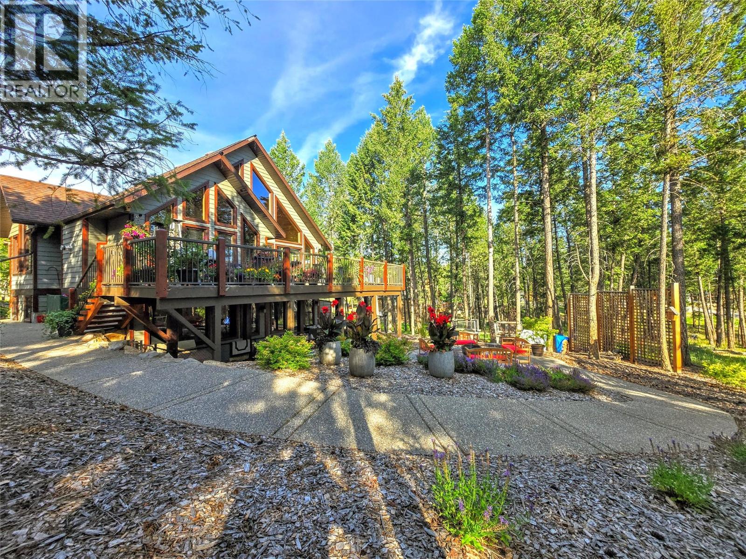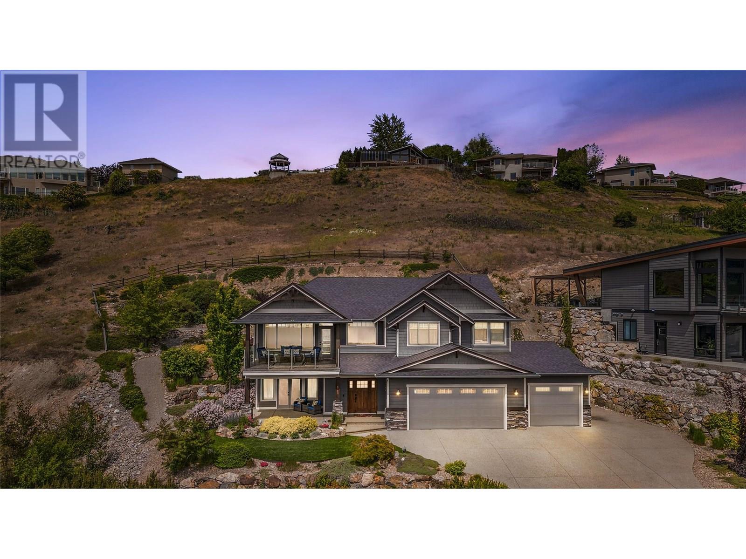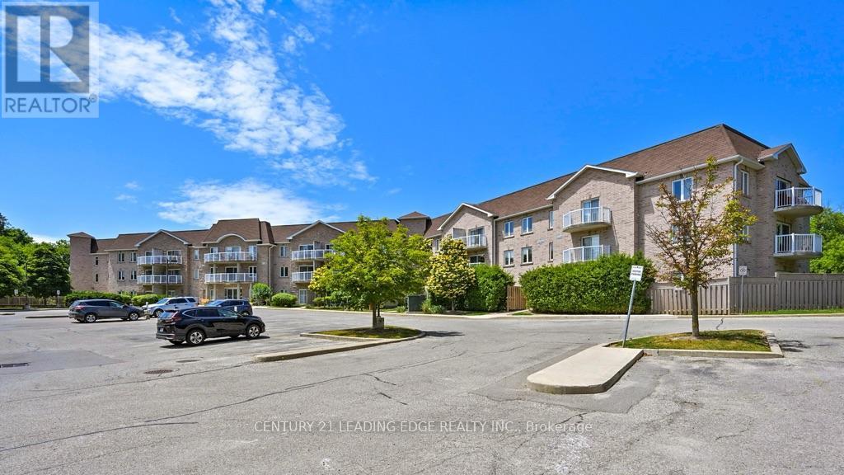5 - 3015 Destination Drive
Mississauga, Ontario
TWO LEGAL PARKING INCLUDED! Eglinton & Winston Churchill Bright, Clean, Well Maintained 1 Bdrm, 1 Bath - With 2 Legal Parking Spaces! One Garage, & One Full Driveway; Southeast Facing; Modern Open Concept; All Above Ground. Your own Private Entrance and Additional Entrance Direct To House From Garage; Upgraded Kit Cabinets, Mirrored Backslash; 5 Appliances; Laminate thru out & newer Berber in Bdrm. CAC new last year ; Auto Garage Door Opener With Remote and direct access to the suite. Lots of Storage; Prime Churchill Meadows; Upscale, Vibrant Area - Walk To Coffee, Groceries, Restaurants, Transit, Shopping, Rec Centre. (id:57557)
32 Cottonfield Circle
Caledon, Ontario
Welcome to this meticulously maintained detached home with a double car garage, nestled on a quiet and highly sought after circle. This residence showcases a blend of luxury and functionality, beginning with an impressive custom double-door entry that leads into a bright main floor enhanced by rich hardwood flooring throughout. The formal living room boasts a large window complemented by elegant crown molding that adds a refined touch. Adjacent is a separate dining room with coffered ceilings A dedicated office, enclosed with classic French doors and custom built-in cabinetry. The chef-inspired kitchen features top-of-the-line built-in stainless steel appliances, a spacious center island with premium quartz countertops, and extended custom cabinetry with under-cabinet lighting. Additional highlights include pot lights, a hidden pantry, and a seamless flow into the adjoining family room. This inviting space is finished with a stunning quartz feature wall, a gas fireplace, coffered ceilings, and ambient lighting. Upstairs, you'll find four spacious bedrooms. The primary retreat includes hardwood flooring, pot lights, a custom walk-in closet, and a luxurious 5-piece ensuite with dual vanities, a soaker tub, and a separate glass shower. The additional bedrooms are bright and generously sizedideal. Finished basement offers even more living space with laminate flooring, pot lights, a bedroom, and rough-in for a future kitchen perfect for extended family or an in-law suite. The exterior is equally impressive, with patterned concrete upgrades in both the front and backyard. The backyard oasis features a composite deck with built-in lighting and an 8-person spa/pool jacuzzi, making it the ultimate space for entertaining.Ideally located in a family-friendly neighborhood, this home is within walking distance of Southfields Community Centre, shopping, places of worship, parks, and provides easy access to major highways. (id:57557)
23 Talent Crescent
Toronto, Ontario
Discover this stunning, semi-detached home that feels like new with a beautifully renovated basement, detached garage, and a long, private driveway. Featuring three generously sized bedrooms and three bathrooms, this home has been thoughtfully updated with sleek hardwood floors, fresh paint, and an inviting layout. Enjoy serene mornings on the cozy balcony overlooking a meticulously landscaped yard, perfect for entertaining or relaxing. Live on one of the areas most desirable streets in a safe, vibrant community close to schools, parks, and transit. This is your opportunity to step into a turnkey home that blends charm and convenience! (id:57557)
167 Sugarsnap Way Se
Calgary, Alberta
Welcome to the Kalara in Rangeview – where thoughtful design meets everyday comfort at an approachable price point. This beautifully designed spec home is built to support the needs of modern families, offering a perfect blend of functionality, flexibility, and style. The open-concept main floor creates a natural flow between the kitchen, dining, and lifestyle areas—ideal for entertaining or relaxed family living. Thanks to the south-facing backyard, natural light fills the main living space, adding warmth and energy throughout the day. The kitchen shines as the heart of the home, featuring pot lights, a built-in microwave, sleek chimney-style hood fan, and carefully selected finishes that marry form with function. A spacious walk-in pantry adds practical storage and organization for busy households. A main floor flex room offers a versatile space that can serve as a home office, study nook, or playroom—whatever suits your family’s needs. Upstairs, a centrally located loft provides even more flexibility, whether used as a cozy media area or a place for the kids to unwind. The nearby laundry room makes daily chores convenient and efficient. The primary suite offers a peaceful retreat, complete with a stylish ensuite and generous walk-in closet. Three additional bedrooms upstairs provide plenty of room for a growing family. This home also includes a 9-foot foundation and a separate side entrance, offering potential for future basement development (subject to city approval)—whether that’s a guest suite, income helper, or extended family space. Rangeview is Calgary’s first garden-to-table community, thoughtfully planned to encourage connection, sustainability, and a true sense of neighborhood. Enjoy an abundance of parks, pathways, community gardens, and gathering spaces, all while being close to schools, shopping, and the South Health Campus. (id:57557)
805, 1122 3 Street Se
Calgary, Alberta
This stunning 1 Bed/1 Bath condo offers upscale living with designer features throughout. The modern kitchen is as functional as it is stylish, complete with a sleek island with seating, quartz countertops, and a contemporary backsplash. High-end appliances are seamlessly integrated, including a built-in oven and hood fan, counter cooktop, and panelled fridge and dishwasher for a cohesive look. High ceilings and floor-to-ceiling windows adorn the open concept living space with natural light, creating a bright and airy atmosphere. Step onto the private balcony where you can unwind with a glass of wine or enjoy barbecuing as you take in the vibrant downtown views. The bedroom showcases the same full-height windows, allowing for plenty of light and a touch of luxury. The sleek bathroom includes modern tile work and a deep soaker tub for ultimate relaxation. A stacked washer and dryer are conveniently tucked away in a hallway closet. This secure, amenity rich building includes an onsite fitness facility, workshop, Party Room and Rooftop Terrace, and is located in an unbeatable, highly walkable location. Enjoy a car-free lifestyle with immediate access to the C-Train, the iconic Stampede Grounds, East Village, Sunterra Market, and more. Monthly parking is available for lease. Condo fees are lower than average and cover heat, water, waste management, building maintenance, and 24/7 security. This is a rare opportunity to own a designer condo in one of Calgary’s most vibrant and convenient neighbourhoods! (id:57557)
22 Haymarket Drive
Brampton, Ontario
Welcome to 22 Haymarket Drive A Modern, 3-Storey Freehold Townhome in the Heart of Northwest Brampton! This stunning luxury townhome offers the perfect blend of comfort, style, and functionality. With 3 spacious bedrooms, 3 bathrooms, and an attached 1-car garage with a private driveway, this home is ideal for growing families, professionals, or anyone seeking low-maintenance living in a vibrant, well-connected neighborhood. Step inside to find soaring 9-foot smooth ceilings, pot lights throughout, and no popcorn ceilings creating a bright, airy atmosphere. The second floor serves as the hub of the home with a beautiful open-concept living, dining, and kitchen layout. Rich hardwood flooring flows throughout, while an electric fireplace in the living room adds a warm and inviting touch. The upgraded kitchen features stainless steel Whirlpool appliances, a gas stove, and a convenient walkout from the dining area to a covered balcony with a gas BBQ hookup perfect for entertaining year-round. Upstairs, the spacious primary bedroom is a true retreat, complete with a private balcony, large his-and-hers closets, and a 3-piece ensuite bathroom. Two additional well-sized bedrooms and a 4-piece family bath provide comfort and convenience for the whole family. Other highlights include central vacuum, upgraded 200-amp electrical service, and thoughtful finishes throughout that elevate the overall look and feel of the home. Located in a family-friendly and rapidly growing community, 22 Haymarket is surrounded by fantastic amenities. Enjoy nearby parks and nature trails including Heart Lake Conservation Area, Loafers Lake, and Chinguacousy Park. Top-rated schools, community centres, public transit, and shopping at Trinity Common Mall are all just minutes away. This is your chance to live in a beautifully appointed home in one of Brampton's most desirable neighborhood's don't miss it! (id:57557)
605 Fourth Street
Keewatin, Ontario
Discover this 1500 sq. ft. second-floor commercial space for lease, perfect for any office professional. Featuring five spacious offices, a large common area, two bathrooms, and a possible kitchenette break room offering both comfort and functionality. Enjoy a quiet working environment with the convenience of two keyless entry exits. The building has seen many exterior upgrades, including new windows, and exterior enhancing both curb appeal and energy efficiency. Flexible lease options available—move your business into a refreshed, professional space today! (id:57557)
5005 Valley Drive Unit# 54
Sun Peaks, British Columbia
This bright and inviting three-bedroom, two-bathroom mountain home in the sought-after Stone’s Throw community offers true ski-in/ski-out access to two chairlifts and over 34 km of meticulously groomed Nordic trails. Nestled along the 16th fairway of the golf course, this charming two-story retreat provides seamless access to year-round outdoor adventures and is just a short walk from the Village’s restaurants, shops, and entertainment. Leave the car behind and enjoy the convenience of walking, biking, or skiing everywhere. Take in breathtaking views of all three mountains from your private hot tub, or unwind in the spacious, light-filled living area featuring vaulted ceilings, soaring windows, an inviting eating bar, and a cozy gas fireplace. Additional highlights include two heated underground parking spaces with 2 wall mounted bike racks to securely lock bikes, full furnishings with six appliances, decor, furniture, kitchenware, linens, and a hot tub and ski & bike storage within the unit. No rental restrictions. GST does not apply. (id:57557)
940 Glenwood Avenue Unit# 302
Kelowna, British Columbia
Top Floor Corner Unit. Vaulted Ceilings in living room and dining room, fireplace, very open and bright. Large primary bedroom with 4 pce ensuite and over size walk-in closet. Second bedroom is next to full bathroom and separate from primary bedroom. Kitchen has room for a table. Two wall air-conditioners. The club house has pool table and shuffleboard, TV, kitchen, guest suite, gym, out door BBQ area and gardening plots Just a short walk to nearby shops, restaurants and Capri Mall. Secured parking and workshop. (id:57557)
9637 Colak Li Sw
Edmonton, Alberta
Welcome to this stunning brand new 4 bed, 3.5 bath home in a family-friendly neighbourhood in Edmonton! The main floor offers spacious bright living area, modern functional kitchen with island seating, dedicated dining space, half bath, access to the backyard and rear parking, and separate side entrance to the basement. Upstairs features the primary suite with walk-in closet and 4 pc ensuite, alongside two more bedrooms with closets, 4pc bath, laundry room and a flexible bonus room. The sellers are actively developing the basement with a bedroom, 4 pc bath, and second kitchen. Conveniently located near all amenities, shopping, schools, daycares, parks, and just 20 mins drive to YEG airport with easy access to Highway 2 and public transit, this home offers comfort, convenience, space and location. (id:57557)
1 - 22790 Amiens Road
Middlesex Centre, Ontario
Live the resort lifestyle year-round in Unit #1 at Oriole Park Resort--a rare gem in Komoka just 10 minutes west of London. This vibrant four-season retirement community offers a peaceful, cottage-like setting and this 3-bedroom, 2-bathroom modular home is packed with features that make everyday living feel like a getaway. Inside, enjoy hand-scraped laminate floors, an open-concept living, dining, and kitchen area filled with natural light, plus generous closet space at the entrance. The kitchen features stainless steel appliances, tile backsplash, and ample cabinetry. Off the dining area, step onto a private back deck with patio space and a nearby propane hook-up--perfect for summer BBQs.The main 4-piece bathroom is equipped with built-in storage and a convenient stacked washer/dryer. All bedrooms are bright and spacious, with great closet space. One room functions beautifully as a sunroom, an office or third bedroom--your choice! From there, sliding doors lead to a cozy enclosed deck for even more outdoor enjoyment. The primary suite features vaulted ceilings, generous closet space, and 3-piece ensuite. Enjoy unobstructed outdoor views with a neighbouring lot that will remain vacant--offering extra privacy and serenity. A storage shed adds practical outdoor space for tools and gear and two parking spaces is a bonus! But what truly sets this home apart is the unmatched lifestyle Oriole Park offers: clubhouse amenities like a salon and spa, golf simulator, dog grooming station, fitness centre, pickleball court, event space, library, and a fully licensed bistro/bar with a pool table and darts. Stroll the beautifully landscaped grounds, complete with koi ponds, shuffleboard, an off-leash dog park, saltwater pool, community fire pit and garden, and BBQ areas.If youre ready to downsize without compromise, Unit #1 is your ticket to affordable, stylish, and social living in one of the regions most unique communities. (id:57557)
11 Rosewood Avenue
London East, Ontario
Welcome to 11 Rosewood Ave, a beautifully maintained detached home offering comfort, flexibility, and plenty of space for the whole family a fully finished basement. With 4+1 bedrooms, 1+1 bathrooms, and 1+1 kitchens, this property is ideal for single family. Step inside to discover a bright and inviting main floor featuring a functional layout, spacious living areas, and a well-appointed kitchen. The finished basement adds approximately 800 sq ft of additional living space, complete with its own kitchen, bedroom, and bathroom perfect for extended family, guests, or a private home office setup. Located near Western Fair District, this home is close to the artisan market, raceway track, casino, sports complex, and the vibrant 100 Kellogg area, which includes The Factory, Powerhouse Brewery, and other unique attractions. Located in a family-friendly neighborhood, this home is close to schools, parks, shopping, and public transit, making daily life convenient and enjoyable. Requires credit history, employment info and application to lease. (id:57557)
1006 Briar Hill Avenue
Toronto, Ontario
Welcome to this High Sought after Briar Hill Neighborhood. Fully Detached two stories with Separate Entrance. Detached 2 car Oversize Garage. Great opportunity for Garden Suite. Must comply with regulations by the City of Toronto. Garage can be used as a Workshop. Perfect if you have your own business. This property shows Exceptional Value. Three spacious bedrooms, three and a half washrooms with Second Floor Terrace off of Primary Bedroom, with CN Tower views. Oversized Kitchen with Dinning room, Living room Open Concept with Walk Out to Back Yard. Finished Basement with Rough in Kitchen and Separate Side Entrance for potential basement apartment or in-law suite. Alarm owned, Irrigation system, A/C 2022. House features water softener, humidifier and central vacuum. Recently changed balcony Roof shingles with pillars 2019. Plant your own Garden and enjoy Children's Play House. This house shows pride of ownership. (id:57557)
13775 Golf Course Road
Fort St. John, British Columbia
* PREC - Personal Real Estate Corporation. Discover one of the most coveted locations on Charlie Lake! This beautifully updated 3-bedroom, 1.5-storey home offers the perfect blend of modern comfort and serene lakefront living. Nestled in a private, peaceful setting, this property boasts unobstructed views of the water and direct access to the lake-ideal for boating, fishing and relaxing. Inside, enjoy a completely renovated interior featuring a brand- new dream kitchen with a large island, granite countertops, a walk-in pantry, eating bar and a built-in bar area-perfect for entertaining. The bathrooms have been luxuriously upgraded with a soaker tub, spacious walk-in shower, and heated porcelain tile floors. Whether you're watching the sunset over the lake or teeing off just steps away at Lake Point Golf course, this is a must see. (id:57557)
1903, 225 11 Avenue Se
Calgary, Alberta
NEW FLOORING | 19th FLOOR | VACANT | CORNER UNIT | WRAP AROUND WINDOWS | FLOOR TO CEILING WINDOWS | UNDERGROUND PARKING | FITNESS CENTRE, SAUNA, HOT TUB all HIGH-END AMENITIES, AND BREATHTAKING CITY + STAMPEDE VIEWS—all in a PRIME DOWNTOWN LOCATION. KEYNOTE offers the ultimate CALGARY experience, just steps away from the SCOTIABANK SADDLEDOME, CALGARY STAMPEDE PARK, STEPHEN AVENUE, CORE SHOPPING CENTRE, BOW RIVER, 17TH AVENUE, EAST VILLAGE, AND INGLEWOOD. This IMPECCABLY MAINTAINED CONDO boasts 9 FT CEILINGS, NEW updated flooring, an EXPANSIVE BEDROOM with STUNNING CITY VIEWS and a WALK-IN CLOSET, and a BEAUTIFULLY DESIGNED 4-PIECE BATHROOM with GRANITE COUNTERTOPS and ELEGANT TILING. The kitchen features GRANITE COUNTERTOPS, STAINLESS STEEL APPLIANCES and SLEEK FLOOR-TO-CEILING WHITE CABINETRY. This unit also features an underground parking stall. Convenience is unmatched, with SUNTERRA MARKET AND STARBUCKS located RIGHT IN THE BUILDING, providing easy access to groceries, coffee, and essentials—without stepping outside on cold days. (id:57557)
2517 Cobblestone Trail
Invermere, British Columbia
Castlerock Oasis! Discover an exceptional offering where architectural grandeur meets natural beauty. This meticulously cared-for home is an unparalleled oasis, blending with the majestic mountains it was forged from. Be captivated by soaring timbers supporting a dramatic 30-foot ceiling on the main level. Quality is paramount, with natural materials exuding warmth and lasting appeal including hardwood floors and granite counter tops. For your beloved pets, a tastefully enclosed walkout patio provides a dedicated haven. The incredible outdoor living spaces offer a seamless extension of the home's refined character including the massive extended deck with sun and moutain peaks. The thoughtful plantings and concrete terrace with a fire pit create a feeling of peace. Ascend to the ""bird's nest"" primary suite, encompassing the entire second level. A sanctuary boasting massive walk-in closet, a luxurious 5-piece ensuite featuring an air tub and again, views from this level are incredible including a showcase view of the developments namesake - Castlerock. The soaring ceilings and expansive windows flood the main level with light. Comfort is assured with in-floor heat, a forced air furnace, and a heat pump. a Massive double garage has ample space, and there's the option to frame in an additional bedroom on the lower level if needed. Truly an offering like no other in this neighbourhood you absolutely must see this home to appreciate it - too many features and improvements to list! (id:57557)
8780 Braeburn Drive
Coldstream, British Columbia
Searching for stunning scenery, unbeatable privacy, and the perfect location? Welcome to your dream home. This exceptional 4-bedroom, 3- bathroom residence is tucked away on a quiet cul-de-sac, offering breathtaking sights of Kal Lake, lush greenery, and hillside landscapes. The entry level features two spacious bedrooms, a full bathroom, and a bright flex space — ideal for guests, a home office, or creative studio. Upstairs, the open-concept living area is bathed in natural light from expansive windows that frame the hillside and lake. It flows seamlessly onto a balcony with jaw-dropping views — the perfect spot for morning coffee or a glass of wine at sunset. The kitchen is an entertainer’s dream, complete with granite countertops, a large island, pantry, and modern appliances. You’ll also find a third bedroom and a luxurious primary with a walk-in closet and spa-like 5-piece ensuite. Step outside to a low-maintenance backyard framed by a natural rock hillside, featuring a covered patio, hot tub rough-in, and pre-wired lighting — all in a private, serene setting. The oversized 3-bay garage provides a true workspace, with ample room for tools, storage, and all your toys — from boats to bikes and beyond. Extras include central vac, a security system, indoor/outdoor sound system, and walkable access to trails, beach, and more — the ultimate blend of luxury and lifestyle. This home checks every box, don’t miss your chance to make it yours! Drone Video under ""Additional Photos"" (id:57557)
55 Etherington Crescent
Barrie, Ontario
Spacious Family Home on a Premium Lot in West Bayfield! this 4 bed, 3.5 bath home sits on a pie-shaped lot in a quiet, family-friendly neighbourhood. Bright and airy with sun-filled living/dining, a large eat-in kitchen with walkout to a deck, and a mature treed backyard perfect for entertaining. Main floor includes a cozy family room, main floor laundry, and stylish ceramic/laminate floors w/o from main floor laundry room to garage. The finished basement offers a rec room with gas fireplace, and 3-piece bath. Bonus features: , in-ground sprinkler system, and over 2,850 sq ft of finished living space. Close to great schools, parks, shops, and transit this is Barrie living at its best! (id:57557)
Lot Shediac River Road
Shediac River, New Brunswick
Located on Shediac River Road near the iconic covered bridge, this approximately 21-acre parcel offers a fantastic opportunity for those seeking space, privacy, and a scenic rural setting. Zoned RA (Rural Area), this versatile property allows for a wide range of uses, from building a dream home or hobby farm to investing in future development. Surrounded by nature and mature trees, this lot offers the charm of country living while still being within easy reach of Shediac, Moncton, and local amenities. With plenty of room to roam and endless potential, this property is a rare find in a peaceful and picturesque location. (id:57557)
Lot Shediac River Road
Shediac River, New Brunswick
Discover the possibilities with this impressive approximately 22-acre parcel of land located on Shediac River Road. Boasting 246 feet of river frontage along the serene Shediac River, this expansive property offers the perfect combination of privacy, space, and natural beauty. Zoned RA (Rural Area), it allows for a variety of residential and agricultural uses, giving you flexibility to bring your vision to life. Whether you're dreaming of building a secluded waterfront retreat, a family estate, or exploring future development potential, this lot provides endless opportunities. Enjoy peaceful river views, direct water access, and a tranquil setting just a short drive from Shediac, Moncton, and all local amenities. A rare find for those seeking space, scenery, and waterfront living. (id:57557)
Lot Shediac River Road
Shediac River, New Brunswick
Welcome to Lot Shediac River Roadan exceptional opportunity to own a stunning riverfront property on the beautiful Shediac River. This approximately 1.6-acre parcel offers a rare 365 feet of water frontage, making it the perfect setting to build your dream home or cottage. Zoned RA (Rural Area), this lot allows for a variety of residential and agricultural uses. With breathtaking views and direct access to the river, it provides a peaceful, private escape while still being conveniently located just a short drive to Shediac, Moncton, and area amenities. Whether you're looking to build now or invest in a piece of waterfront paradise for the future, this property offers endless potential in a truly picturesque location. (id:57557)
221 - 32 Church Street
King, Ontario
Welcome to this sunny and bright 2-bedroom, 2-bathroom condo offering a fantastic layout and an opportunity to make it your home sweet home. The large balcony is a perfect spot to enjoy your coffee or tea. Both bedrooms are spacious, with large windows and closets. The primary bedroom has a private ensuite bathroom, and the unit also has a full second bathroom for ultimate convenience. The building, Chestnut Manor, is ideally located close to stores, restaurants and highways. Don't miss the opportunity to make this space your own. (id:57557)
21366 Twp Road 530
Rural Strathcona County, Alberta
Beautifully nestled in the trees on 29.38 acres with groomed trails, this 1991 sq. ft. walkout bungalow offers the perfect blend of privacy, space, and natural beauty. The home features a cathedral ceiling and a bright, open-concept kitchen, living room, and dining area with stunning views of the surrounding nature. With 2 bedrooms upstairs and 3 more in the fully finished walkout basement, there’s plenty of room for family or guests. The basement also includes a spacious family room, wet bar, hot water heating, and a walkout to the backyard. Enjoy outdoor living with a large deck, hot tub, and gazebo—all set in a peaceful, treed setting. The property has city water, 3 full bathrooms, and a triple attached garage, making it both functional and inviting. A rare opportunity to own a private retreat with easy access to trails and nature right out your door. And if you have dogs you’ll love the this super large dog run that access is into the garage. (id:57557)
318 15156 Old Trail
Rural Lac La Biche County, Alberta
Embrace Lakefront Living at Ulliac Beach!This immaculate lakefront home offers the perfect blend of privacy, natural beauty, and year-round comfort in the sought-after Ulliac Beach subdivision, ideally located between Lac La Biche and Plamondon—with paved roads right to your door! This property is hooked up to municipal water and sewer.Set on a 0.45-acre lot and backing onto 5.75 acres of municipal reserve, you’ll enjoy a gorgeous sandy beach and direct lake access—shared only with a few neighbors. This is your opportunity to live the lakefront lifestyle with room to relax, entertain, and explore.Inside, you’ll find vaulted ceilings, modern finishings, and a spacious open-concept layout. The kitchen is a chef’s dream with granite countertops, a built-in double wall oven, induction cooktop, and a large stainless steel fridge. The main floor features 3 bedrooms, a full 4-piece bath, and a luxurious ensuite with double sinks, a jet tub, and a walk-in shower.The full walkout basement is partially finished and ready for your vision—design up to 3 additional bedrooms, a bathroom (roughed-in), in-floor heating (roughed in) , and even a space for a potential sauna!Outside, the landscaped yard includes a stone walkway bordered by flower gardens, space for parking, and room to build a garage. There’s an easement for boat access and a nearby public boat launch.Located in beautiful Lac La Biche County, you’re close to many other lakes, golf, the Bold Center, Sir Winston Churchill Park, and countless year-round events.Whether you’re looking for a full-time lakefront home or a luxurious weekend escape, this property delivers exceptional value and lifestyle. Don’t miss your chance to own a piece of paradise! (id:57557)

