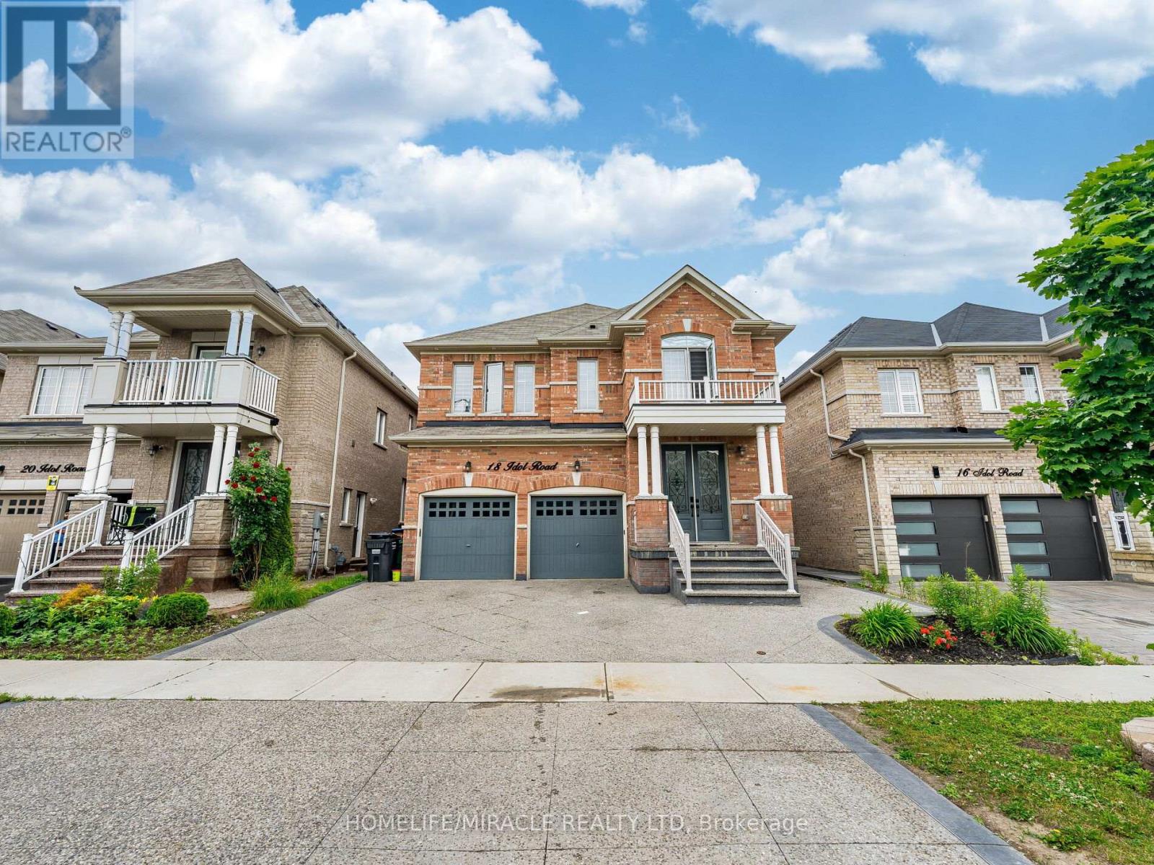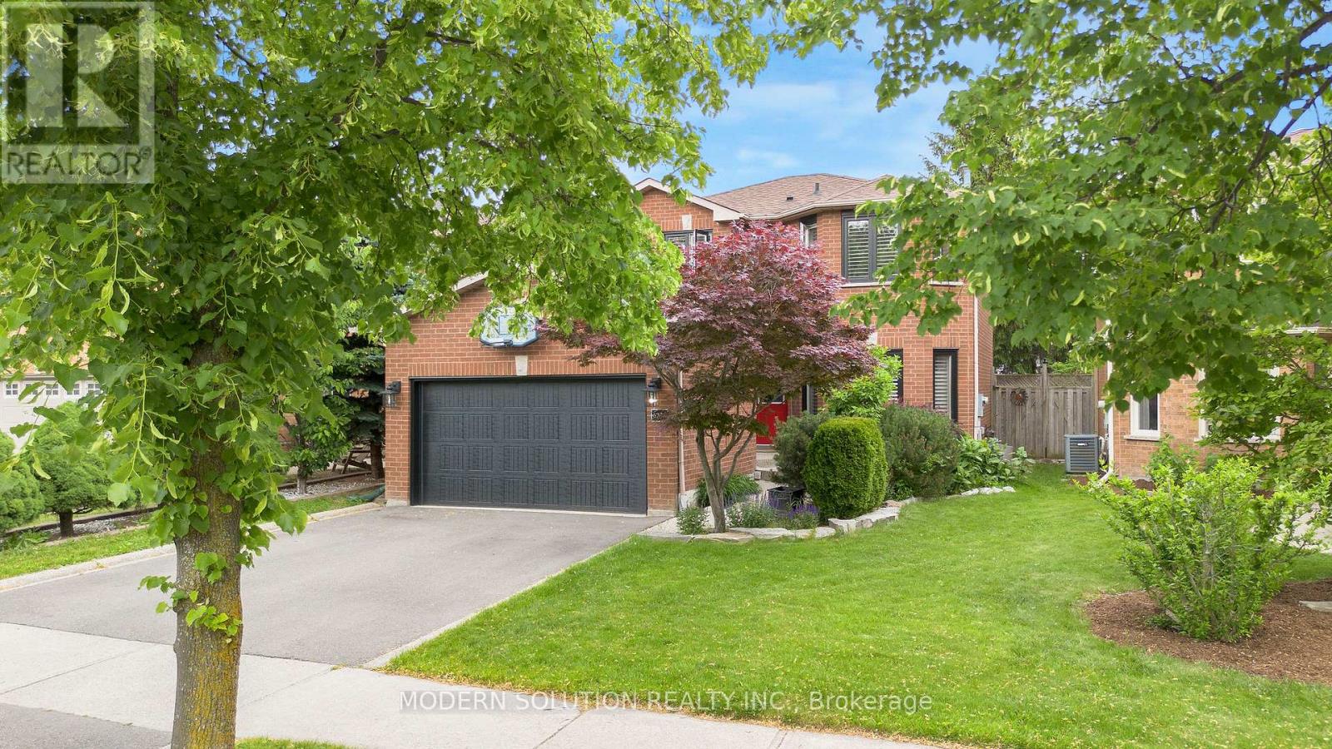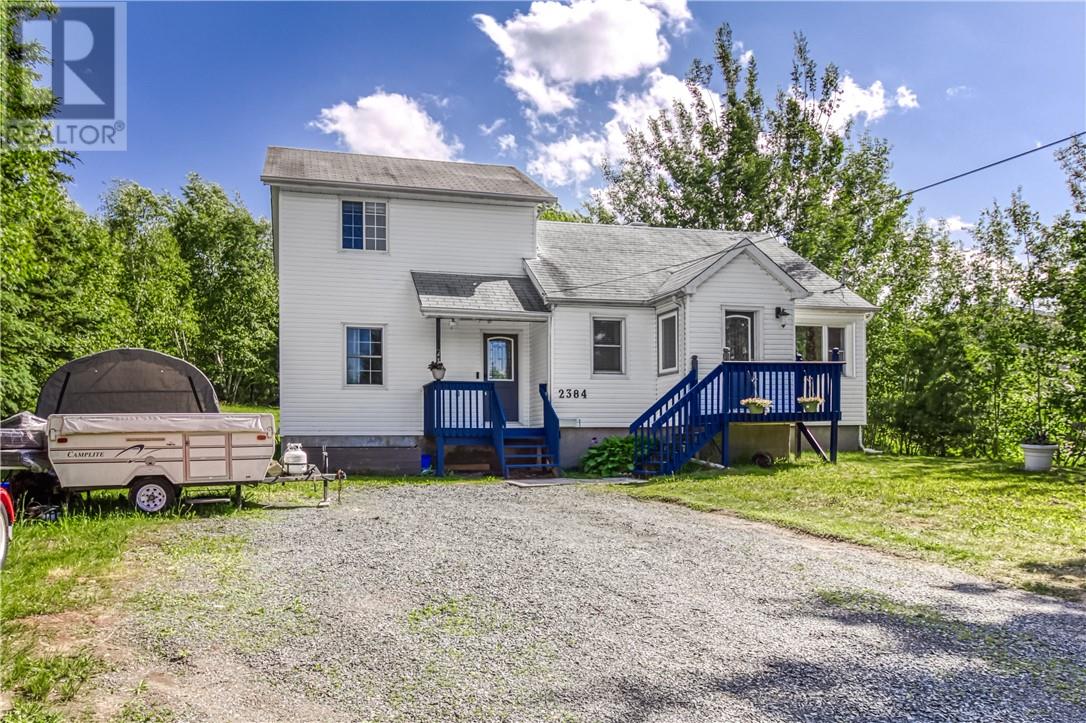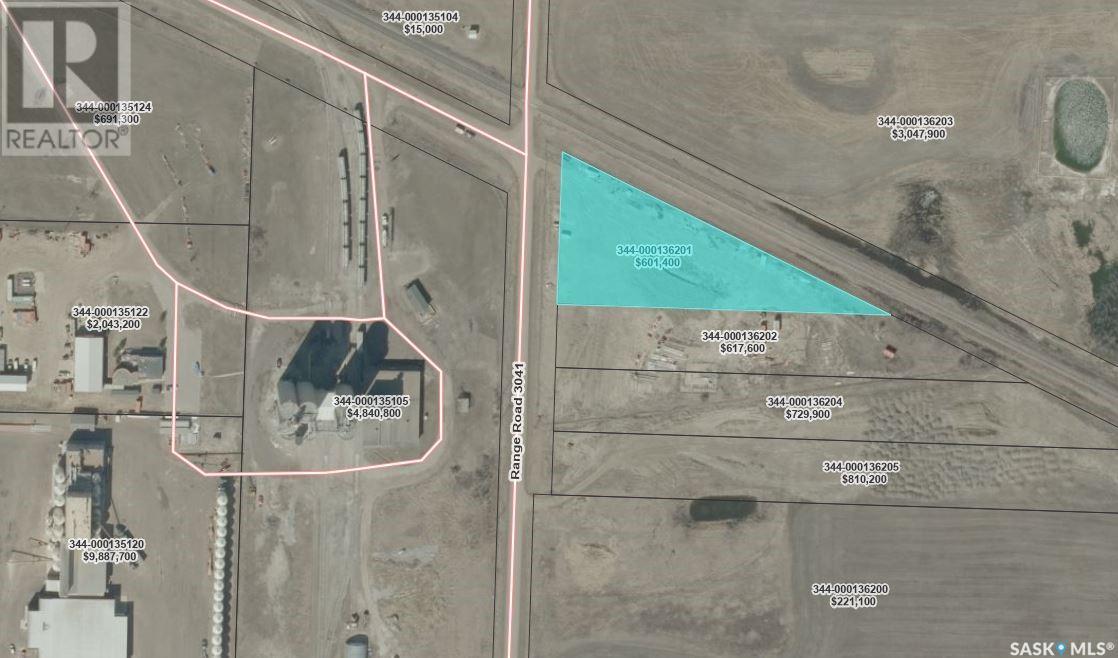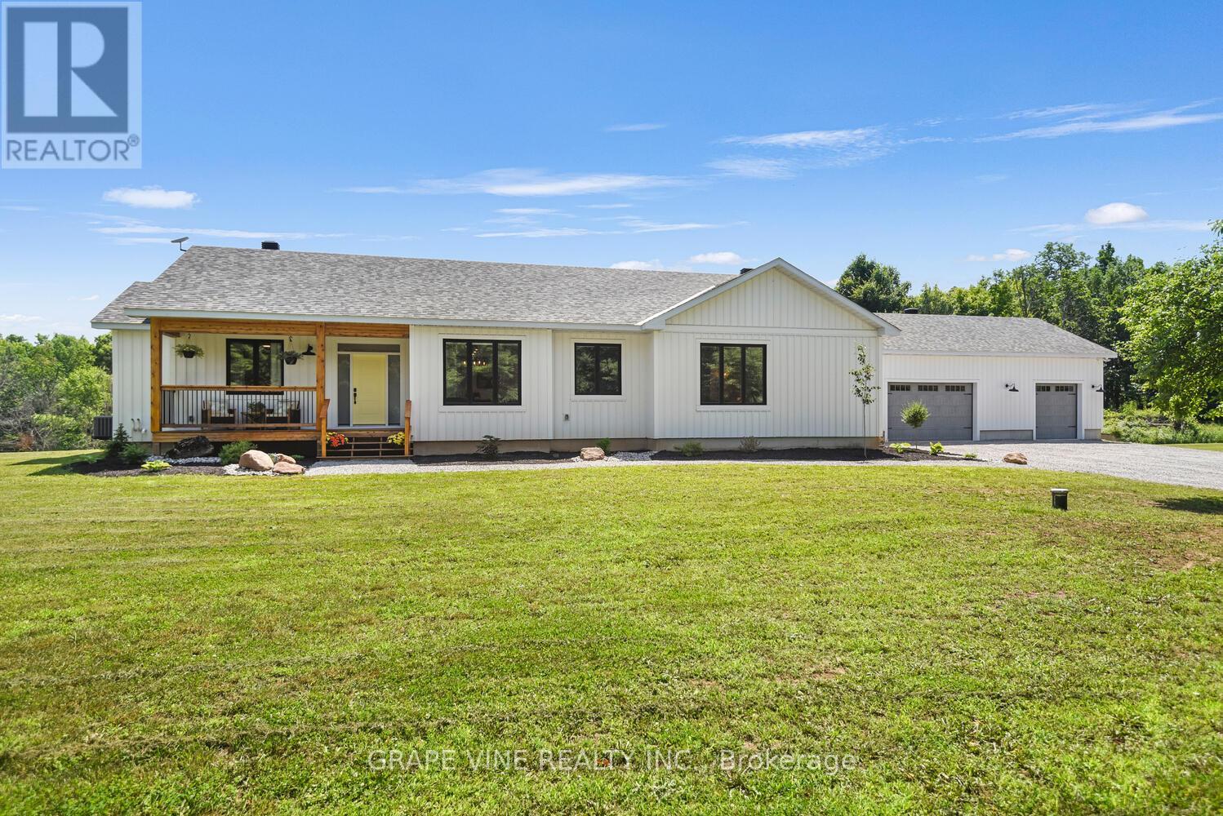356 Robinson Subdivision
Whitehorse South, Yukon
Your country residential dream awaits in Robinson Subdivision! This impressive custom home offers approximately 4000 sq ft of living space, situated on a private 9.8-acre lot with greenbelt along the back and side. The bright, open layout includes 3 bedrooms and 4 bathrooms, with high-end finishes like Italian tile with in-floor heating, a chef-style kitchen, and a 1000 sq ft deck off the main living area, perfect for entertaining. The main floor features 2 bedrooms, an office, and 1.5 bathrooms. Upstairs, the expansive primary loft bedroom is an oasis with two private viewing decks, a soaker tub, and northern lights views. The lower level offers incredible space with an open-concept layout, a studio/darkroom, a fourth bathroom, and suite potential. An attached 38x26 shop adds further value and versatility. This unique property combines privacy, space, and exceptional craftsmanship all at the base of beautiful Mount Lorne. Call your REALTOR® to schedule a showing today! (id:57557)
1425 Creekwood Trail
Oakville, Ontario
Bright and Spacious Home in Sought-After Joshua Creek! Offering over 4,500 sq ft of total living space, including a fully finished walk-out basement with a separate entrance ideal for an in-law suite or extended family living. Located on a quiet, family-friendly street and surrounded by top-rated schools (Joshua Creek PS, Iroquois Ridge HS, Munn's), scenic parks, and walking trails. The main floor features gleaming hardwood floors that add warmth throughout, a private office, and an expansive open-concept kitchen with granite countertop perfect for both everyday living and entertaining. Freshly painted and move-in ready, this home offers a grand yet inviting layout ideal for family gatherings. The highlight is the walk-out basement, providing extra living space and seamless access to your private outdoor retreat with an extra laundry room in basement for more convenience. This is a rare opportunity in a prestigious neighbourhood! (id:57557)
18 Idol Road
Brampton, Ontario
Welcome to this beautifully upgraded and spacious 6+3 bedroom, 7-bathroom detached home, offering nearly 4,500 sq.ft. of total living space (3,368 sq.ft. above ground finished legal basement). Nestled in the highly sought-after Credit Valley community, this rare gem features a main floor primary bedroom with ensuite a unique find perfect for multigenerational living. Step through elegant double doors into a bright, open layout featuring upgraded hardwood flooring. The heart of the home is a gourmet kitchen with quartz countertops, a modern backsplash, and a sunlit breakfast area that walks out to backyard featuring custom shed, concrete paving, aggregate driveway and 200-amp electrical service. The upper level includes generously sized bedrooms with semi-ensuite bathrooms. The luxurious primary suite upstairs includes a spa-inspired 5-piece ensuite and spacious walk-in closets. The LEGAL 3-bedroom basement apartment with a separate entrance offers excellent rental income potential or an ideal space for extended family. It's complete with a full kitchen, living area, and bathroom, all finished to a high standard. Located within walking distance to top-rated schools, parks, shopping centers, and transit, this home combines luxury, functionality, and unbeatable convenience. Don't miss this rare opportunity to own a move-in-ready home in one of Brampton's most prestigious neighborhoods! (id:57557)
1509 - 1535 Lakeshore Road E
Mississauga, Ontario
Beautiful Bright 3 Bedroom With Unobstructed Gorgeous Views of the Lake and Marie Curtis Park. Over 1400 sq ft of Space With A Great Layout. So Easy to Relax in Your Spacious Living Room With South Facing Balcony Toward the Lake. Kitchen Has Lots of Cupboard Space and Updated Cabinets and Back Splash. Separate Dining Room Area is Perfect For Formal and Family Entertaining With a Window to the Outside Balcony or You Could Use it as a Den or Office or 4th Bedroom. Unwind to Your Primary Bedroom Oasis With Views of The Lake and an Ensuite. You Will Enjoy Having a Large Private Separate Laundry Room Which Includes Lots of Space For Storage. This Unit Includes 2 Undergound Parking Spots. The Maintenance Fees Include Internet, Cable TV, Heat, Hydro, Water, Central Air, Common Elements and Building Insurance. The Building is surrounded by Manicured Gardens. Amenities Include Gym, Tennis Courts, Squash Court, Pool and Basketball Court. Lots of Visitor Parking. Quick walk to Long Branch GO Station, Highways, Bike and Walking Trails, Etobicoke Creek, Golf Courses Nearby, Shopping and Restaurants. A Great Opportunity! (id:57557)
2442 Woburn Crescent
Oakville, Ontario
Welcome to a lovely 4-level side-split detached home on a Premium Pie-Shaped Lot with a Resort-Style Backyard! This beautiful home is on a quiet , serene crescent on one of the largest lots in the neighbourhood, with a gorgeous, huge backyard you will enjoy all summer long! It has an awesome in-ground heated saltwater pool and a large, newly stained, deck with a modern gas fire-pit to enjoy in cooler days. Lush green, landscaped and fully fenced garden is surrounded by open green space. It comes with 3 bedrooms, 2 bathrooms, and engineered hardwood flooring throughout. The heart of the home is the luxuriously renovated state of the art kitchen (over $50,000 spent). Quartz countertops, beautiful centre island, Bosch stainless steel appliances, built-in wine cooler, double sink with garburator and sleek cabinetry with ample storage. Stunning views from the kitchen and walk-out to the deck, ideal for BBQ's and outdoor entertainment. Enjoy a warm and inviting living room with a fireplace and a bright dining area overlooking the garden. The finished basement includes a large recreation room with big windows, an as-is wood-burning fireplace, an upgraded laundry area with a brand new sink, washer & dryer ( option to add another bathroom as well). Additional crawl space for extra storage. Key Updates: Pool Filter & Pool Heater, Furnace & A/C (Rental - 2022), Hot Water Heater (Rental - 2019). Kitchen, Appliances, Laundry Room, Paint & Entryway Flooring (2025). Located minutes from Oakville Lakeshore, Bronte GO Station, Oakville downtown, parks, trails, community centre and restaurants, this home offers the perfect blend of comfort, style and location in a family friendly, highly desirable neighbourhood! (id:57557)
6259 Snowflake Lane
Mississauga, Ontario
Welcome to 6259 Snowflake Lane! This bright and spacious 4+1 bedroom gem is tucked away in the friendly, well-established neighbourhood of Lisgar where comfort meets convenience. Just minutes from highways, shopping, and schools, you'll love how everything you need is right around the corner. Step inside and feel the space! The primary bedroom is a private retreat with his & her closets and a 4-piece ensuite! The main floor laundry and mud room make life a little easier with direct access to the garage from inside. The kitchen is a cozy breakfast area, and the family room brings the charm with a wood-burning fireplace, a big window, and direct walkout to your backyard deck perfect for BBQs, morning coffee, or starry night chats. Need more space? The finished basement has you covered with a rec room, bedroom, cold room, and an extra bathroom ideal for guests, teens, or a home office. Existing hot tub pad hard wired in ready for us can also be used as patio. With new tile floors in the kitchen and hallway, a new roof (2018), new windows and doors (2021), and a new garage door (2021), this home is move-in ready and packed with updates. Don't miss your chance to own this fun, functional, and fabulous family home in one of Mississauga's most sought-after pockets. (id:57557)
136 Ranchview Court Nw
Calgary, Alberta
Welcome to 136 Ranchview Court – a beautiful updated bungalow tucked away on a quiet cul-de-sac in the heart of Ranchlands. Set on an oversized pie-shaped lot, this home offers outstanding curb appeal, thoughtful updates inside and out, and an incredible backyard retreat that’s perfect for both relaxing and entertaining. From the moment you arrive, you'll notice the charming exterior and extensive upgrades that enhance the home's presence. Step inside to discover a bright, open-concept main floor that blends comfort and style. The updated kitchen features sleek cabinetry, ample counter space, and a functional layout that flows effortlessly into the dining and living areas—ideal for gathering with family and friends. The main level is complete with three spacious bedrooms and a full 4-piece bathroom, offering plenty of room for a growing family or home office needs. Large windows throughout the main floor allow natural light to flood the space, creating a warm and welcoming atmosphere. Downstairs, the fully developed basement adds incredible versatility. A massive recreation room provides endless possibilities—whether it's movie nights, a games area, or space for kids to play. The wet bar is perfect for entertaining, while the additional bedroom and bathroom offer a comfortable setup for guests or older children. You’ll also appreciate the large storage room, ideal for organizing seasonal items or sporting gear. Another highlight of this property is the impressive backyard. Enjoy summer evenings on the expansive deck, surrounded by mature trees, garden areas and landscaping. Whether you're hosting weekend BBQs, gardening, or watching the kids play, this backyard truly feels like a private oasis. Conveniently located near transit routes, this home offers excellent access to local amenities. It’s just minutes from the Crowfoot Shopping Centre, where you'll find grocery stores, restaurants, cafes, and a variety of services—everything you need is within easy reach. Commu ting is a breeze with nearby bus routes and quick access to major roads. 136 Ranchview Court is a rare find that combines lifestyle, location, and value. Don’t miss your chance to make this exceptional property your next home. (id:57557)
27 Victoria Street
North Sydney, Nova Scotia
Welcome to 27 Victoria Street, North Sydney. This charming 4-bedroom home is full of character and smart design. One of its standout features is the two mudroomsone at the front to catch the day-to-day mess, and a second at the back that opens right onto the fully fenced backyard. Its perfect for keeping the indoors tidy while making it easy to enjoy outdoor living. The main floor feels spacious and welcoming, with a large living room and a flexible bonus area that you can turn into a formal living room, dining space, or whatever fits your lifestyle. The galley-style kitchen, lined with plenty of cupboards, flows naturally into the formal dining room where warm wood details create a cozy and inviting atmosphere. A main floor bedroom offers a quiet spot for guests or a home office, while upstairs youll find three good-sized bedrooms with built-in storage and a full 4-piece bathroom. Outside, the paved driveway leads to the homes inviting front veranda, shaded by mature treesa perfect place to enjoy your morning coffee or relax at the end of the day. The fully fenced backyard provides a safe, private space for kids, pets, or gardening. With an unfinished attic ready for your personal touch, this 2.5-storey home offers plenty of space to grow. Whether youre starting a family or looking for room to spread out, 27 Victoria Street combines classic charm with everyday practicality in a great North Sydney location. Call your agent to schedule your private tour. (id:57557)
40 Appleview Road
Markham, Ontario
Welcome To 40 Appleview Road, A Well-Maintained Detached Home Nestled In The Friendly Greensborough Neighbourhood. This Charming Property Features 9 Ft Ceilings And Crown Moulding On The Main Floor, With Hardwood Flooring And California Shutters Throughout. The Functional Layout Is Filled With Natural Light From Large Windows In Every Room. The Living And Dining Area Flows Seamlessly. The Open Concept Kitchen With A Breakfast Area And Walkout To A Large Deck Are Perfect For Entertaining. The Family Room Overlooks Both The Kitchen And The Backyard, Creating A Warm And Connected Living Space. On 2nd Floor, You Will Find Three Spacious Bedrooms, Including A Primary Suite With A 4 Pc Ensuite. The Finished Basement Offers Additional Living Space Complete With An Electric Fireplace. Conveniently Located Near Mount Joy GO Station, Grocery Stores, Parks, A Lake, And More. (id:57557)
802 - 8 Beverley Glen Boulevard
Vaughan, Ontario
Refreshed and smartly updated one-bedroom condo in the heart of Thornhills Beverley Glen. Approx. 560sq.ft. of efficient, stylish living upgraded and move-in ready. Offers set as per current bidding process.Located at 802 - 8 Beverley Glen Blvd, this bright and modern 8th-floor suite offers an intelligently planned layout with tasteful updates throughout. Wide-plank flooring and a clean neutral palette set a calm, inviting tone. The kitchen features a quartz countertop, stainless steel appliances, and updated cabinetry, anchored by a compact island with breakfast bar perfect for casual meals or morning coffee.The layout makes excellent use of space. A defined dining area allows for proper sit-down meals, while a separate study nook with built-in bookshelf offers comfort for working from home or reading. The living room leads to a north-facing balcony (approx. 36sq.ft.) with open, unobstructed views and plenty of natural light.The bedroom fits a queen-sized bed with ease and features a textured accent wall, adding visual warmth and boutique character. There is also space for bedside tables and a dresser, along with a walk-in closet that provides generous storage and easy organization. The refreshed bathroom showcases porcelain tile, modern fixtures, and a soft-patterned wallpapered accent wall, bringing a spa-like calm. Elegant lighting and chrome finishes add a polished final touch.Additional features include in-suite laundry and underground parking, completing the package of everyday function and comfort.Building amenities include a 24-hour concierge, fitness centre, party room, library, and visitor parking.Perfectly located near Thornhill Green Park, Promenade Mall, Viva/YRT transit, GO station, York University Express, and everyday essentials. A stylish, move-in-ready condo that blends smart space planning, light design touches, and exceptional convenience in one of Vaughans most walkable communities. Show with confidence. (id:57557)
125 Cokerill Crescent
Fort Mcmurray, Alberta
Welcome to 125 Cokerill Crescent; this charming, updated 3-bedroom, 2-bathroom mobile home offers comfort and style throughout. At the front, two freshly painted bedrooms in a neutral tone provide bright and flexible spaces. The private primary suite at the back features its own ensuite for a peaceful retreat.The open-concept kitchen, dining, and living area is centrally located, creating a functional and inviting layout. A built-in hutch adds extra storage, and luxury vinyl plank flooring flows seamlessly throughout for a modern, cohesive look.The real highlight of this home is the expansive outdoor space. Accessed through the laundry room, the huge backyard is perfect for relaxing or entertaining with a two-tiered deck, fire pit, and plenty of room to spread out. With parking for four vehicles, there's space for all your guests or toys.Recent updates include LVP flooring (2018), insulated skirting (2018), paint and baseboards (2020), and a fresh asphalt driveway (2024). The roof was replaced in 2017, deck and hot water tank were updated in 2019, and the furnace and central A/C were replaced in 2024. Condo fees cover sewer, water, snow and trash removal, and professional management.If you’re craving outdoor living, this home is a must-see. Come explore the space, feel the potential, and envision yourself here. Schedule your showing today! (id:57557)
1103, 2395 Eversyde Avenue Sw
Calgary, Alberta
*2 TITLED PARKING STALLS WITH ASSIGNED STORAGE LOCKERS* *SEE THE 3D TOUR* Step into this beautiful fully updated 2-bedroom, 1-bath 744 sqft apartment where modern design meets everyday comfort. The open concept layout features a stunning custom made olive toned kitchen with stainless steel appliances, gold hardware, and a large countertop with a bar seating area. This kitchen is perfect for cooking, entertaining, or casual dining. The warm coloured laminate flooring flows throughout the unit, complementing the neutral color palette and contemporary lighting. The bright living area features a custom made floating TV cabinet and boasts large sliding glass doors that open to your own outdoor patio. Your new cozy dining nook is accented by a statement chandelier and black barn door that covers where your stacked washer and dryer is located. Both bedrooms offer generous natural light and stylish finishes, with the primary bedroom featuring dual black panel closet doors and floating nightstands. And the other bedroom featuring a fresh paint job and custom scalloped trim along where the walls meet the ceiling. The full bathroom is tastefully designed with updated fixtures, a gold framed mirror, and a charming shiplap accent wall. Easily step outside the sliding door in your living room and you will have your own patio area so that you can relax outdoors or get some fresh air! Aside from its gorgeous design this home also uniquely stands out by including TWO titled parking stalls that also have their own assigned storage lockers. This is a RARE BONUS FEATURE that can be hard to find in ANY apartment complex across the city. Your condo fee also covers your major expenses such as Electricity, Heat, Insurance, Water and more (see below). This entire unit has been thoughtfully designed all throughout giving the space a curated, high-end feel. This home is ideal for first-time buyers, downsizers, or investors seeking move-in-ready value. (id:57557)
2384 Treeview Road
Sudbury, Ontario
Welcome to 2384 Treeview Road. A hidden gem in Sudbury’s sought-after South End. This beautiful 4-bedroom home is tucked away on a quiet street, offering the perfect balance of privacy and convenience. Step inside to discover spacious living areas filled with natural light, including a large, updated kitchen with an island, ample storage, and an inviting dining space with walkout access to the backyard. The two full bathrooms have been tastefully updated, providing comfort and style for the whole family. Outside, enjoy nearly 15,000 square feet of pure serenity. Surrounded by mature trees and lush greenery, the expansive yard features a generous deck, perfect for summer gatherings, and a cozy firepit to enjoy on cool evenings. Located within walking distance to top-rated schools, parks, shopping, and more. 2384 Treeview Rd. offers the peaceful lifestyle you’ve been dreaming of, without sacrificing convenience. Don’t miss your chance to own a piece of quiet paradise in one of the city’s most desirable neighbourhoods! (id:57557)
Bsmt - 1891 Secretariat Place
Oshawa, Ontario
Welcome to this brand new, never been lived in BASEMENT unit located in the Westfields neighbourhood in North Oshawa! This 2 bedroom, 1 bathroom was recently finished and it offers the ideal living space for a young family or a professional working couple. Large bedrooms, bathroom room and kitchen with quality appliances installed! Walkout entrance that is convenient for access. Close proximity to Ontario Tech University, restaurants, schools, shopping centres, bus stop and amenities! NO PETS or SMOKING! (id:57557)
16606 75a St Nw
Edmonton, Alberta
Nestled in a peaceful cul-de-sac, this meticulously maintained home offers AC, 4 bdrms, 3 baths, inlaw suite, plus a spacious layout with vaulted ceilings. Perfect for multi generational families. The open-concept main floor seamlessly connects the kitchen, dining & living areas. The gourmet kitchen features a functional island, elegant quartz countertops, corner pantry & high-end S/S appliances. The adjoining dining area leads to a maintenance-free deck, perfect for outdoor meals. Relax in the cozy living room with a gas fireplace. 3 main-floor bedrooms include a raised, expansive primary suite with a 4pc ensuite, jacuzzi tub, walk-in closet & private water closet. A F/F basement offers a SECOND KITCHEN, new appliances (2024), washer/dryer(2024), large family room with a 2nd gas fireplace, bedroom, a 3pc bath and Sauna. Updates in 2022 New Roof, Flooring, paint, quartz counters and seperate entrance. Attached oversized double garage. Landscaped backyard boasts fruit trees, a shed, & garden space. (id:57557)
Lot B Floral Road
Corman Park Rm No. 344, Saskatchewan
Great opportunity in M1 Light Industrial zoning and only 8km's from Saskatoon city limits. Excellent access/egress adjacent to Hwy #16 (Yellowhead), and rail line available to northeast of property. Many other established businesses already in area. The adjacent 2.0 acre lot (parcel C) is also available. Call/text/email for more information. (id:57557)
3512 - 82 Dalhousie Street
Toronto, Ontario
Immerse Yourself in Urban Charm at Centre Court's Newly Built Condominium, Never Lived In This Stylish 2 Bedroom Suite which Offers a Perfect Blend of Comfort and Convenience in Toronto. Located Amidst an Array of Surrounding Attractions, Residents Can Explore the Vibrant Downtown Scene with Ease. Enjoy Proximity to Iconic Landmarks Such as St. James Park, Massey Hall, and the Bustling St. Lawrence Market. Indulge in Culinary Delights at Nearby Restaurants, Cafes, and Bars, or Take a Leisurely Stroll Along the Picturesque Streets of the Historic St.Lawrence Neighborhood. With Easy Access to Public Transportation and Major Thoroughfares, Including the Dundas Subway Station and Queen Street, the City Is Yours to Discover from This Prime Location. Experience the Dynamic Energy of Downtown Toronto While Enjoying the Comfort and Convenience of Living Here! (id:57557)
4305 57 Avenue
Lloydminster, Alberta
Step into ownership of a highly successful and widely recognized retail business with deep roots and lasting community presence. Established in 1994, Sheepskin Loft has become the go-to destination for premium Canadian-crafted goods and curated global imports, offering sought-after brands known for quality, comfort, and lifestyle appeal.This turn-key operation boasts a generous 4,200 sq. ft. of beautifully renovated retail space, designed to support both in-store sales and future brand growth. Recent upgrades have created a bright, modern shopping environment that enhances the customer experience and invites continued brand loyalty.With impressive year-round sales and a reputation for excellence, the business is highly profitable and well-positioned for continued success. A robust Shopify e-commerce platform is already in place, with significant untapped potential for growth in online sales. Included in the sale are all social media assets with a large and engaged following, along with a 19,000-member customer loyalty database, providing powerful tools for marketing and retention.Carrying a wide variety of trending, in-demand lifestyle brands, this business is ideal for a passionate entrepreneur or investor looking to take over a strong, established name with real expansion opportunities.Look us up online at “Sheepskin Loft” and imagine the potential of owning a well-loved business with both heritage and future upside. (id:57557)
2522 Bronzite Pl
Langford, British Columbia
Ready Fall 2025! Experience incredible views and elevated living in this modern, exceptionally designed townhome with 4 beds, 4 baths, & nearly 2400 sq ft. The main level showcases an open-concept layout to capture the view, with spacious living and dining areas, elegant modern kitchen and large deck overlooking the mountains and valley. Upstairs, the luxurious primary suite features a walk-in closet and ensuite, accompanied by second & third bedrooms, bathroom, laundry room, & versatile flex space idea for home office space. The lower level includes a rec room, additional bedroom & bathroom and outdoor patio. This home includes a garage, crawl space, a multi-head ductless heat pump for heating & cooling, fireplace, and a Whirlpool appliance package with a wall oven & gas range. The strata amenities include gym, community gardens, a bike and dog wash, & an outdoor patio. Located near Bear Mountain, you’ll enjoy two Championship Golf courses, endless recreational opportunities, and convenient shopping. (id:57557)
39 Pine Street
Tillsonburg, Ontario
This cute and cozy 2 bedroom bungalow is located on a mature street and offers an updated kitchen and bathroom/laundryroom, a fenced private rear yard with new shed and patio area. The driveway allows for multiple vehicles. There is new facia, eavestroughs and gutter guards for low maintenance. The basement allows space for your creative ideas. This one is great for first time buyers or retirees. Make sure you see this one. All measurements and taxes are approximate. (id:57557)
8821 113 Avenue
Fort St. John, British Columbia
* PREC - Personal Real Estate Corporation. This beautifully finished three-bedroom, three-bathroom half-duplex offers standout design and is situated in the sought-after Panorama Ridge; family-friendly & close to three schools! Inside, is a mix of modern elegance, bright & move-in ready. The walk-through kitchen boasts crisp white cabinetry, SS appliances & pantry. Stylish touches throughout: designer lighting, barn doors, and custom wallpaper accents. The upper-level features three light-filled bedrooms, including a spacious primary suite with walk-in closet and three-piece ensuite. Enjoy outdoor living with a fully fenced backyard, pergola, and two-tier sundeck. With an attached garage and RV parking - the only thing missing is you, in this luxurious home! (id:57557)
4421m Old Kingston Road
Rideau Lakes, Ontario
Welcome to your dream retreat! Set on 8.8 acres of picturesque countryside, this beautiful 3 bed 2.5 bath home offers the perfect blend of comfort, space and rural charm. The massive master bedroom features a luxurious ensuite and a customized walk-in closet built for both style and function. The chef's kitchen boasts high end appliances, a walk-in pantry, and a spacious island, flowing into an open-concept living and dining area ideal for gatherings. Enjoy your morning coffee on the large screened-in porch while taking in the peaceful views. A spacious laundry/mudroom keeps daily life organized, and the large heated/insulated garage is perfect for vehicles, toys, or a workshop. The partially finished basement is ready for your finishing touches - ideal for a rec room, home gym, or a guest space. Outside, you'll find a chicken coop and plenty of room to roam. This property is a rare find offering modern amenities with country living at its finest! (id:57557)
226 1/2 - 226-226 1/2 Fourth Street
Cornwall, Ontario
2 3 bedroom units one rented at 800 a month and the other is 900 a month, both are plus hydro. Both have the possibly of being rented out at least twice the rental amount. 48 hrs notice for viewings will need to be given so notices in writing can be posted. (id:57557)
37 Rapids Road
Tweed, Ontario
Experience the best of rural living at 37 Rapids Road! A landscaped stone walkway leads to the custom-built 2021 bungalow offering 3900 square feet of finished living space, 3+1 beds and 3 full baths. Hardwood flooring flows throughout the main level with an open dining, living and chefs kitchen complete with thoughtful details. Adjacent to that youll find the butlers pantry with a sink and rough-in for main level laundry providing ample storage. The primary bedroom includes an enviable ensuite and luxurious walk-in closet. Downstairs youll find a versatile bright basement featuring sealed concrete floors, a wet bar, laundry, bedroom and elegant bathroom. Keep this dream recreational space for yourself or transform it into an in-law suite. Its all in the details: This home is fully-spray foamed to boost energy efficiency, equipped with a full-home backup generator and EV charging. The landscaped property includes a 50-year warrantied Timbertech PVC deck directly off the dining room for Summer meals, plenty of patio space and a 1500 square foot heated, spray-foamed garage/workshop with 14' ceilings. Down the road from the Trans Canada Trail and surrounded by nature - a fantastic location for outdoor enthusiasts. Just 5 minutes to Tweed for all your daily amenities, and 20 minutes to either Hwy 401 or Hwy 7. (id:57557)



