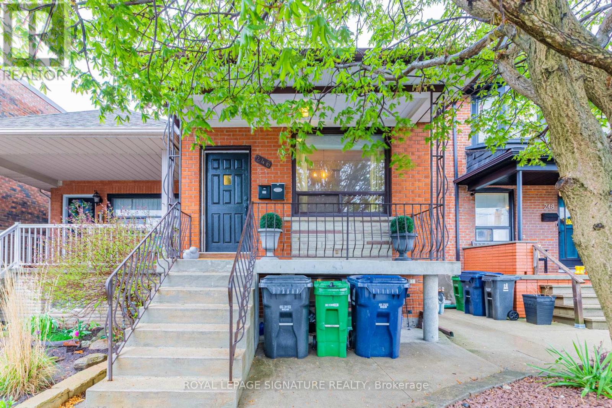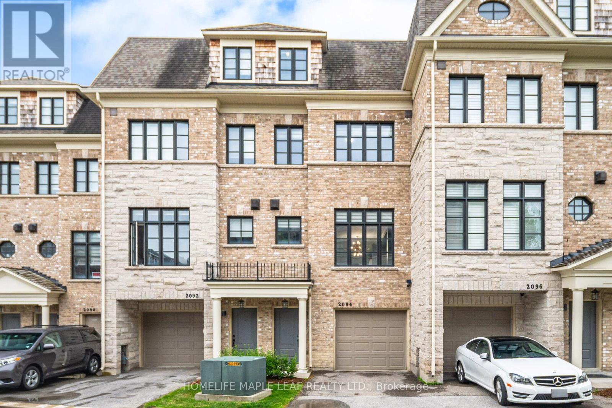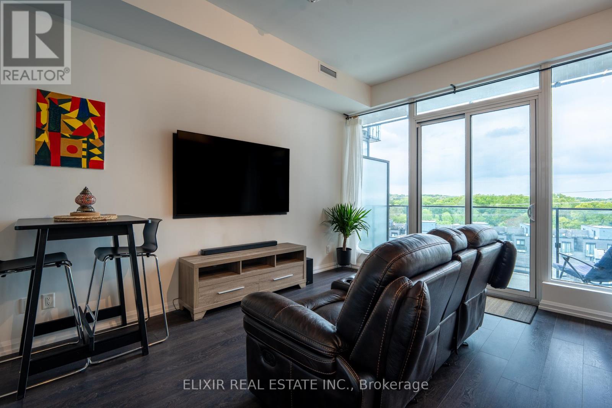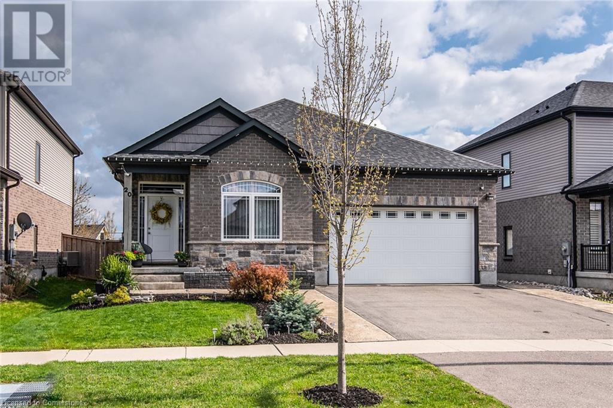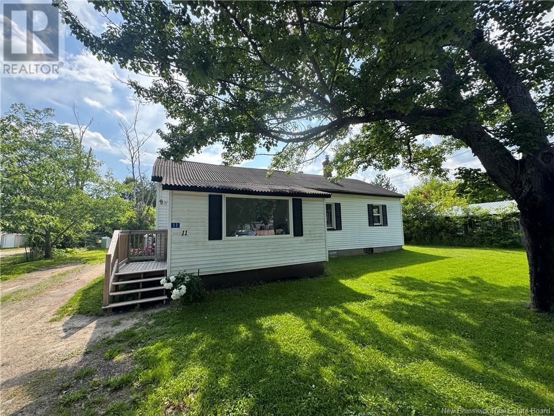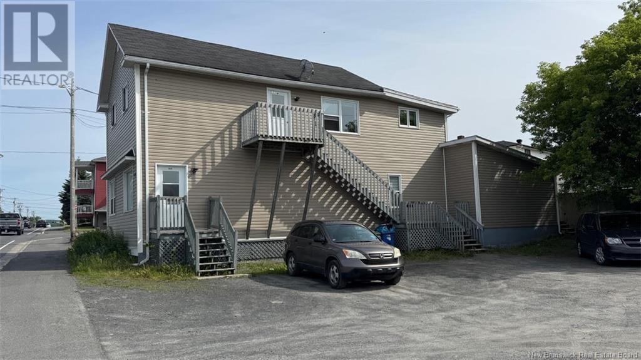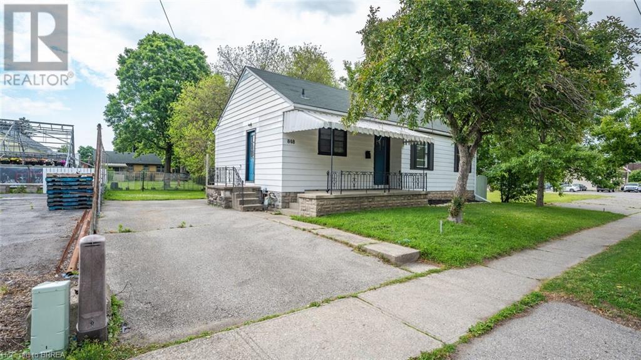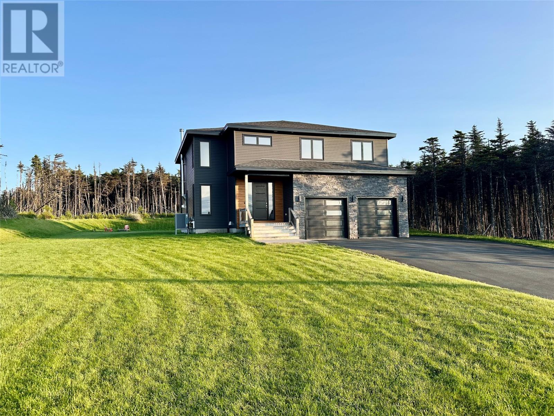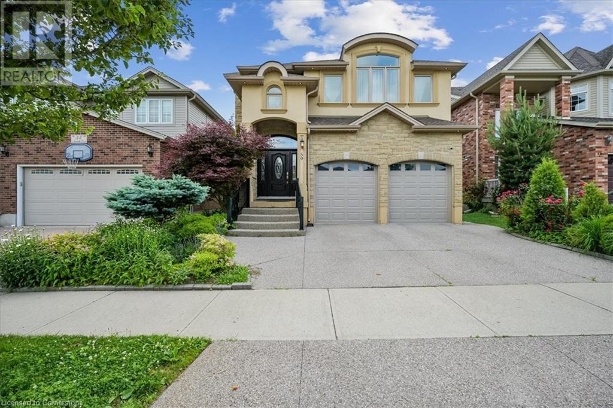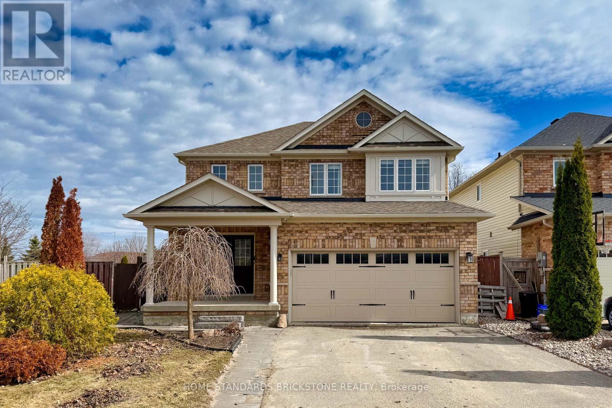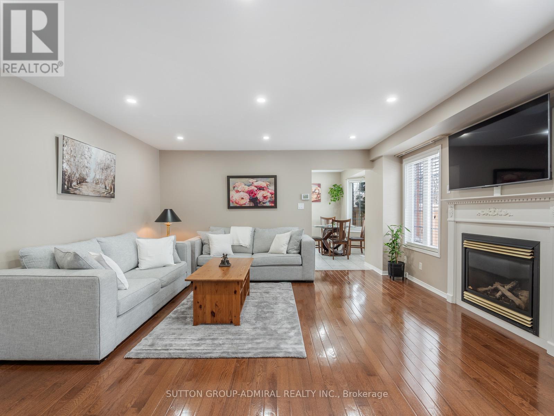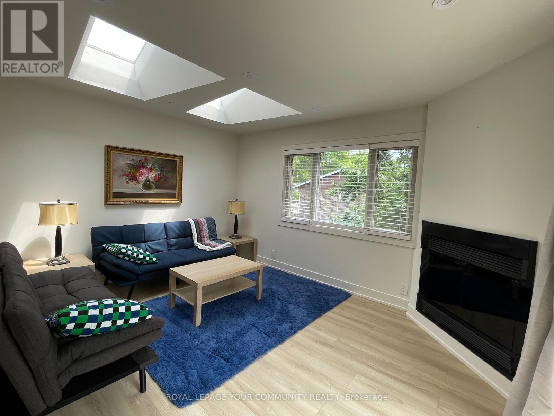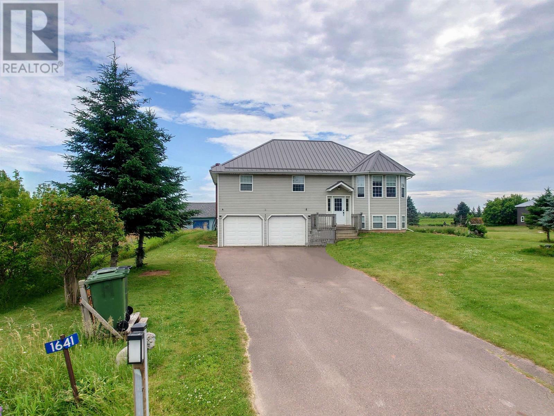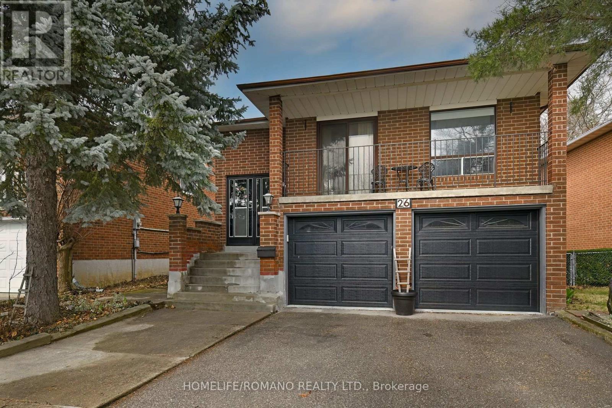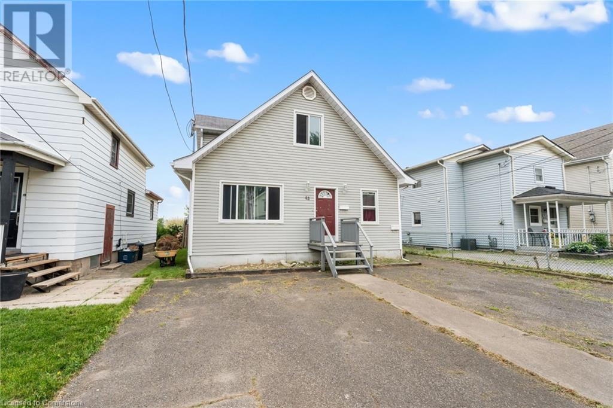Lower - 246 Nairn Avenue
Toronto, Ontario
Bright & Spacious Basement Apartment Great for a Student or Professional. This roomy basement unit features a large bedroom plus a separate den perfect for a home office or creative space. The eat-in kitchen includes a full-size fridge, gas stove with hooded range, and lots of room to cook and dine comfortably. Regular ceiling height throughout keeps things feeling open and comfortable.Shared laundry is conveniently located just outside your unit in the basement. Your are steps to major transit (literally around the corner) and close to shopping, parks, and everyday essentials. Theres a large green space right out front and several parks within walking distance perfect for getting outdoors and enjoying the area. (id:57557)
2094 Queensborough Gate
Mississauga, Ontario
Custom Build "Luxury" Town Home, By Dunpar Homes Situated In The Heritage Gate Community Of Mississauga. Boasting The Highest Level Of Quality. Craftsmanship, Loads Of Upgrades & Beautiful, Unobstructed Views Of Mullet Creek. Stunning Ravine Lot, Featuring 10 Ft Ceilings On The Main floor, 9ft Ceilings in the Remainder of the Home, High-End Kitchen With Appliances. 3 Bedrooms, 3 Washrooms, Total 4 Parking Space (3 In The Garage) Upgraded Custom Built-In Shelves In Closets, Custom Primary Bedroom Closet, Quartz Countertop With Waterfall. Undermount Sinks, 7 inch Baseboards / Crown Moulding, Smooth High Ceilings Throughout, Gleaming Hardwood Floors & Stairs. Beautiful Walk Out Deck. Minutes Away From Hwy 403, 401, 407, Qew (id:57557)
615 - 4208 Dundas Street W
Toronto, Ontario
Welcome to Suite 615 at 4208 Dundas Street West Kingsway by the River.This thoughtfully designed 1+1 bedroom, 1 bathroom suite offers a perfect blend of modern comfort and natural surroundings. Nestled between the prestigious Kingsway and Lambton communities, you're steps from the Humber River trails, with easy access to High Park, Bloor West Village, and just a 20-minute drive to downtown Toronto.Inside, enjoy smooth 9' ceilings, wide-plank flooring, and an open-concept layout ideal for both relaxing and entertaining. The sleek, modern kitchen features stainless steel appliances, stone countertops, and ample cabinet space. A spacious den provides flexibility as a home office or guest room. Step out onto your private balcony to take in serene views with no direct neighbors, perfect for morning coffee or evening unwinding.The building offers exceptional amenities including a fitness centre, party room with lounge, formal dining area and outdoor BBQ terrace. Enjoy the convenience of an on-site grocery store, public transit, and nearby shopping, restaurants, schools, and top-tier golf courses.Don't miss your chance to live in one of Torontos most sought-after neighborhoods. (id:57557)
124 Caledonia Road
Toronto, Ontario
Welcome to 124 Caledonia Rd, Toronto! This custom built home is on a 18 x 132' lot with a private double car garage in the back. This 3 bedroom 4 washroom home is 1540 sqft above grade and 880 sqft finished walkout basement with heated floors and a sauna. This home features a custom built kitchen with a walkout to a beautiful balcony overlooking the backyard. Hardwood floors throughout, beautiful staircase with glass railings. Primary bedroom features 2 closest' s and a full ensuite with a large glass shower. Basement features heated floors, sauna, beautiful kitchen, and a walkout to the backyard. The front of this home is beautifully landscaped with heated walkway and stairs. The owner of this beautiful property, spared no expense by customizing all vanities and wall mounted toilets in all washrooms. This property is close to shops, restaurants, schools, and parks. (id:57557)
20 Stier Road
New Hamburg, Ontario
Located in one of New Hamburg's most sought-after neighbourhoods, this stunning 8-year-old bungalow offers an exceptional blend of modern luxury and timeless style. Featuring 2 spacious bedrooms and 2 elegant bathrooms on the main floor, this home is designed for both comfort and sophistication. The open-concept layout showcases high-end finishes, large windows, and an abundance of natural light. The gourmet kitchen flows seamlessly into the dining and living areas, making it perfect for entertaining. The oversized 2-car garage, plus an impressive driveway that accommodates an additional 3 vehicles, combines practicality with upscale curb appeal. Exterior features include striking pot lights surrounding the home, a premium asphalt and stamped concrete driveway, and beautifully manicured landscaping. Relax or entertain in the fully fenced backyard, complete with a large patio and luxurious outdoor hot tub — the perfect setting for an elegant outdoor lifestyle. The spacious, unspoiled basement is already framed for a future bedroom(s) and additional bathrooms, offering endless potential to customize and expand your living space. This is your opportunity to live in a prestigious, established community while enjoying the best of modern design and outdoor living. Don't miss it! (id:57557)
11 Third Street
Petitcodiac, New Brunswick
**RENTAL POTENTIAL INCOME** Welcome to 11 third street, conveniently located in Petitcodiac. This property is located off by the main street of Petitcodiac where you can easily access all the amenities such as Regional school , Coreen's creations , grocery stores and many more. The unit is nicely finished inside and out and has a lifetime metal roofing. On the main floor, you will find out three good size of bedrooms attached with small closets, one ensuite full 5 pc bathroom, spacious living area, Kitchen and dinning area. Outside of the house, there is gravel driveway which is double in width and can parked 3+ cars easily. In the back of property, there is huge private space. (id:57557)
344 Victoria
Edmundston, New Brunswick
This well kept, fully rented property offers a rare chance to own a stable , income generating asset in one of Edmundston sought-after locations. Thoughfully maintained and recently adjusted to reflect current market rents, this property delivers solid returns from day one making this low maintenance addition to your real estate portfolio. (id:57557)
848 Colborne Street E
Brantford, Ontario
Move into this beautiful 3-bedroom and 1 bath bungalow in a family-friendly Brantford neighborhood with good schools nearby. Enjoy a bright, functional layout with a spacious living area and a large basement for all your storage needs. The home features a generous backyard—perfect for kids, pets, or summer BBQs. Located close to parks, public transit, shopping, and easy highway access for commuters. (id:57557)
51 Big Meadow Drive
Logy Bay-Middle Cove- Outer Cove, Newfoundland & Labrador
Custom-Built Home in Sought-After LB-MC-OC Neighbourhood. Step into this thoughtfully designed home through a bright foyer featuring a hardwood staircase and large corner windows. Adjacent to the foyer are a spacious cloakroom and a well-appointed half bath. The open-concept main floor boasts a generous living and dining area with floor-to-ceiling windows along the back wall, filling the space with natural light. A sleek tile accent wall with a propane fireplace anchors the living room, while central HVAC ensures year-round comfort. The chef-inspired kitchen features a stylish coffee and wine bar with glass storage cabinetry, a bar fridge, and elegant quartz countertops that continue throughout. The cabinetry extends to the ceiling, offering ample storage. A large island includes a double stainless-steel sink, panel-ready dishwasher, and integrated recycling and garbage pull-outs—perfect for entertaining. Additional highlights include a gas range, double wall oven, cabinet-depth microwave, tile backsplash, and a walk-in pantry. Step outside to a level backyard and a partially covered sun deck, thoughtfully designed with a roof overhang to provide year-round enjoyment without sacrificing sunlight. Upstairs, the primary suite is a serene retreat with abundant natural light, a walk-through custom closet, and a spa-like ensuite featuring a pedestal tub, private water closet, and double tiled shower. Two additional oversized bedrooms (each over 16’ x 11’) offer walk-in closets. The fully finished basement includes a spacious rec room with a cozy wood stove, a fourth bedroom with a walk-in closet, and a full bathroom. A private staircase leads to the oversized double garage, equipped with its own mini-split system, and provides direct access to the back porch and a convenient mudroom connecting to the main living area. This home seamlessly blends luxury, functionality, and coastal charm in one of Newfoundland’s most desirable communities. (id:57557)
Lot 0 Western Bay Line
Western Bay, Newfoundland & Labrador
Cottage country, this 120 by 300 ft level lot just less the one km in on the western bay line would make for the perfect site to build your cabin for the weekend and summer getaways , the road is well kept up with numerous cabins built on the this cottage road, located from St. Johns and area just less then 2 hours making it the perfect distance for the cabin of your dreams and less then 10 minutes to northern bay sands. (id:57557)
2 - 167 Collier Street
Barrie, Ontario
Bright One Bedroom Unit With Parking In The Heart Of Barrie. S/S Appliances, Own Washer/Dryer, Glass Door Shower, 9' Ceilings, W/I Closet, Hardwood Fl, Pot Lights, Quartz Countertop, Individual Heat Pump/A/C W/Remote Control. Lots Of Natural Light. Wi-Fi Internet, One Parking, Water Are Included. Short Walk To Barrie's Waterfront And Just Mins To Downtown Core To Enjoy Shops, Restaurants, Bike Trails & Festivals! A Short Drive To Georgian Mall, Hwy 400. (id:57557)
3 Pod's Lane
Oro-Medonte, Ontario
Escape the City & Embrace the Horseshoe Valley Lifestyle! Nestled in the prestigious Horseshoe Highlands, this grand 5-bed, 4.5-bath home offers just under 5,000 sq. ft. of finished living space on one of the largest lots in the neighbourhooda beautifully landscaped, pie-shaped, nearly half-acre, partly forested lot, fully enclosed with a new, custom-built, wooden stepped fence with elegant iron finishes to add the ultimate privacy and peace of mind to your backyard oasis. Step into a soaring two-storey foyer and great room filled with natural light and warmth from one of two gas fireplaces. The gourmet kitchen is a true showstopper, featuring quartz countertops, a marble backsplash, oversized heated tile floors, stainless steel appliances, a double oven, and a large island that anchors the spaceperfect for family meals or entertaining guests. Upstairs offers 4 spacious bedrooms and 3 full bathrooms, including a luxurious primary suite with double doors, large windows, a six-piece ensuite with skylight, and a massive walk-in closet with a bonus flex room. Two staircases add architectural charm and convenience.The finished walk-out basement features a 5th bedroom, full bath, second laundry, gas fireplace, and rough-in kitchenideal for a nanny suite or extended family. Main floor includes a home office with wet bar, a formal dining room, and a cozy TV room overlooking the yard. Enjoy a fenced backyard with mature trees, custom stone patio space, a shed, and two gas BBQ hookups.The porch, sidewalk and back patio are all interlocking stone. Just a 25 minute drive to Barrie, 10 minutes to Orillia and minutes from Vettä Spa, skiing, golf, tennis and pickleball courts, parks, and a brand-new elementary school opening in the fall of 2025, Horseshoe Valley offers a lifestyle thats truly hard to beat. (id:57557)
112 King Street E Unit# 801
Hamilton, Ontario
Welcome to the iconic Royal Connaught, where timeless elegance meets modern sophistication in the heart of downtown Hamilton. This rare 1 bed, 1.5 bath suite offers a generous 701 sq ft of stylish living space—ideal for professionals, couples, or downsizers. The thoughtfully designed layout features tall ceilings, a spacious bedroom with an oversized closet, and a spa-inspired ensuite with a glass shower and Juliette balcony. The sleek kitchen includes full-size stainless steel appliances, open shelving, and ample storage. Enjoy the convenience of in-suite laundry, a guest powder room, and unbeatable building amenities: concierge, coffee bar, gym, party room, rooftop terrace with BBQs, movie theatre, and more. Includes 1 locker and 1 outdoor parking space. Surrounded by shops, restaurants, music venues, and with easy highway access. Available August 1st—don't miss this exceptional opportunity! (id:57557)
59 Newcastle Drive
Kitchener, Ontario
This stunning 4+1 bedroom home blends elegance, function, and premium finishes in one perfect package. Backing onto a lush ravine, enjoy serene views from your private deck or fully finished walkout basement with heated floors. The open-concept layout features a grand entry with a sweeping staircase and an abundance of natural light throughout. Upstairs, a skylit loft creates a bright, airy space perfect for a home office or cozy family lounge. The flexible fourth bedroom is open by design and can easily be enclosed or customized to suit your needs - whether as a bedroom, media room, or extended living space, the possibilities are endless. The primary suite offers a spa-like ensuite with a glass shower and soaker tub. Meticulously maintained, this home radiates pride of ownership and offers the rare combination of luxury, layout flexibility, and ravine tranquility. Homes like this don’t come around often! (id:57557)
37 Lake Cres Street
Barrie, Ontario
This beautiful dream home is located on almost 1/3 of an acre lot in Barries desirable South End, offering the perfect blend of country-style living right in town with a spacious main floor layout featuring a separate dining room, eat-in kitchen, and convenient main floor laundry, complemented by large bedrooms, including a Primary Bedroom with an ensuite, all thoughtfully updated with a brand-new roof, new laminated flooring on the second floor and staircase, and newly installed appliances including a refrigerator, dishwasher, and oven, plus a newly expanded backyard deck perfect for outdoor entertaining, located in an amazing neighborhood close to top-rated schools, recreational facilities, shopping centers, and easy access to Highway 400 and much more. This house boasts a spacious backyard, offering a rare chance to enjoy ample outdoor space in a private home! (id:57557)
9 - 136 Scanlon Avenue
Bradford West Gwillimbury, Ontario
Welcome To This Beautiful Updated 2 Bedroom Condo, Ideally Located In The Heart Of Bradford! Features Include The Galley-Style Kitchen Which Has Been Updated With Sleek Quartz Countertops, Convenient Pantry, And Built-In Desk Unit, Perfect For A Home Office Setup. The Large Combined Living Room/Dining Room Is Bathed In Natural Light, Offering A Bright & Airy Feel, & Features A Beautiful Feature Wall. The Open-Concept Design Flows Seamlessly, Making It An Ideal Space For Entertaining. The 2 Bedrooms Are Spacious, & Both Have Large Windows That Allow Plenty Of Natural Light, & Each Offers Generous Closet Space. The Updated Bathroom Includes a Modern Pocket Door For Added Style And Functionality. This Condo Comes With 2 Exclusive Parking Spots And 1 Locker For Extra Storage.Buyer Could Inquire With The Board Regarding The Possibility Of Installing Ensuite Laundry. You'll Enjoy The Convenience Of Being Within Walking Distance To Go Train And Local Amenities Including Restaurants, Shops, Schools and Parks. Don't Miss Out On This Fantastic Opportunity. (id:57557)
25 Lord Nelson Court
Richmond Hill, Ontario
Impeccable Stone-Front Home in Prestigious Rough Woods!Quiet, child-safe cul-de-sac just steps to ravine. Over 3,000 sq ft with 5 bedrooms, 3 full baths on 2nd floor. 9 ft ceilings, hardwood throughout main floor, skylight, elegant circular staircase, and crystal chandelier in foyer. Bright open kitchen with granite counters and large island. Fully fenced backyard with professional landscaping.Top School Zone: Bayview S.S. & Richmond Rose P.S. Close to parks, highways, and amenities. (id:57557)
2 Marathon Avenue
Vaughan, Ontario
Meticulously maintained 3-bed, 4-bath family home commands a stunning 37.5-ft landscaped corner lot. Gleaming wood floors, pot lights and natural light flood the open, airy layout, creating an inviting space to live and entertain. Host memorable gatherings in the spacious living/dining room overlooking the front yard, or cook and entertain in the bright, open-concept kitchen upgraded with stainless steel appliances, breakfast area and walk-out to the deck. Step outside to the sunny, west-facing, fenced backyard perfect for relaxing or outdoor fun. Upstairs, the primary bedroom offers a walk-in closet with a 4pc ensuite bathroom featuring a deep jacuzzi tub with 12 jets and separate glass shower. Additional generously sized bedrooms offer plenty of room for work, rest, and storage. The finished basement adds even more appeal, featuring an additional living space to host family game night and a convenient 2-piece bathroom and laundry area, rounding out this fantastic home with a flexible, functional design. **EXTRAS** Other Highlights Incl: S/S Kitchen Appliances (2018), Patterned Concrete Driveway & Walkway, Roof (16), Furnace (17), Staircase W/Iron Pickets. (id:57557)
Furnished - 80 Trayborn Drive
Richmond Hill, Ontario
This is not a staged property, its a furnished home. Located in the prestigious and family friendly Mill Pond neighborhood, this beautiful home offers both short term and long term rental options. The listed price is for a long-term (one year) lease, with flexibility to negotiate for short term stays. Conveniently situated near Yonge Street, the home provides quick access to public transportation, banks, restaurants, grocery stores, and all essential amenities. Recently renovated, the house features fresh paint and Updated some stuffs (id:57557)
1641 O'leary Road
Unionvale, Prince Edward Island
Welcome to this spacious and well-kept split-entry home, offering 5 bedrooms, 3 full bathrooms, and a double attached garage perfectly located just outside the town of O?Leary. The main level features a bright living room, a roomy oak kitchen with access to the back deck, and a dining area with patio doors leading to the yard ideal for entertaining or relaxing. The primary bedroom includes a private ensuite, with two more bedrooms and another full bath completing the upstairs. The lower level offers two additional bedrooms, a full bathroom and laundry/utility space with plenty of storage. With direct access to the garage, day-to-day living is both comfortable and convenient. Recent updates include a metal roof, efficient oil-fired furnace, newer doors, and updated deck stairs. (id:57557)
26 Quaker Ridge Road
Vaughan, Ontario
Welcome to this exquisite 3-bedroom raised bungalow, ideally located in the desirable Glen Shields area of Concord. This exceptional home offers an abundance of space and fantastic features, perfect for a growing family. As you enter, a grand foyer greets you, with stairs leading to the main living areas. The impressive open-concept living and dining room is filled with natural light and adorned with gleaming hardwood floors, creating a warm and inviting atmosphere. The impressive eat-in kitchen offers plenty of space for culinary creativity and casual dining experience and also offering plenty of storage space. Each of the three bedrooms is wonderfully spacious, featuring large windows and plenty of closet space to suit your needs. The main floor also includes a stylish 4-piece bathroom with elegant ceramic tiles. The fully finished basement is a true standout, offering a bright, open-concept space with exposed brick and a large brick wet bar and fireplace perfect for entertaining. The basement also features a newly updated spa-inspired 3-piece bathroom with luxurious finishes. For the ultimate relaxation, head down to the sub-basement, where you'll find a soothing sauna and an additional shower ideal for unwinding after a long day. Step out through the basement walkout to your private backyard, which is perfect for enjoying the outdoors in peace and comfort. With the basement being mostly above grade, it enjoys ample natural light throughout. This home is ideally situated within walking distance to schools, parks, shops, transit, trails, and places of worship, offering convenience and accessibility for your everyday life. Don't miss out on this wonderful, spacious home that's perfectly designed for family living and modern comfort in the heart of Glen Shields! (id:57557)
42 Vine Street
St. Catharines, Ontario
Welcome to 42 Vine Street South – a charming, purpose-built duplex ideally located in the heart of St. Catharines. Whether you're an investor seeking strong rental income or a homeowner looking to live in one unit while generating revenue from the other, this property checks all the boxes.This property offers two self-contained units, each with separate entrances, separate hydro meters, and spacious layouts. The main floor unit features 3 bedrooms, a bright living area, an updated kitchen, and access to the backyard space – perfect for enjoying summer evenings. Upstairs, you’ll find another 2-bedroom unit with great natural light and a functional floor plan, ideal for tenants or extended family.Located steps from public transit, downtown amenities, a short walk to Montebello Park, and Brock University transit routes, this property is perfectly positioned for steady rental demand. (id:57557)
Lower - 91 Gillett Drive
Ajax, Ontario
This unit has it all - Bright, spacious, beautiful Open concept living and Dining Combo, Eat-In Breakfast Bar, Walkout basement1 Large Bedroom + Large Office/Den. 3 piece Bathroom and Ensuite Laundry, Perfect for Professionals, Couples or Students. Close to All Amenities: Mins to Ajax Go Station, Hwy 401/407, Parks or Shopping. (id:57557)
1836 Bathurst Street
Toronto, Ontario
This beautifully renovated 2-storey home in the high-demand Cedarvale area offers an ideal living space with 3 spacious bedrooms and 1 modern bathroom. The home features large principal rooms with new laminate flooring throughout, freshly painted on both the main and second floors for a bright, clean atmosphere.Enjoy the comfort of air conditioning and a modern kitchen equipped with contemporary finishes, perfect for cooking and entertaining. Step outside to a deck overlooking a large garden and a handy shed for extra storage. The property includes parking for 2 cars, a valuable convenience in this sought-after neighbourhood.Location-wise, it boasts easy access to Eglinton LRT and Highway 401, providing quick routes downtown and beyond. You're also close to Eglinton shops and restaurants, making this home perfect for those seeking comfort, style, and connectivity in one of Toronto's most desirable communities.(PLEASE NOTE: Seller or agents make no representations or warranties as to the legality of the basement apartment.) The utilities and snow removal costs for the main and 2nd floor shall be paid by the Landlord and passed onto the tenants. 2/3rds of the total cost of the entire property shall be paid by the tenant on the main floor and 2nd floor, and the remaining 1/3rd to be paid by the tenant in the basement. (id:57557)

