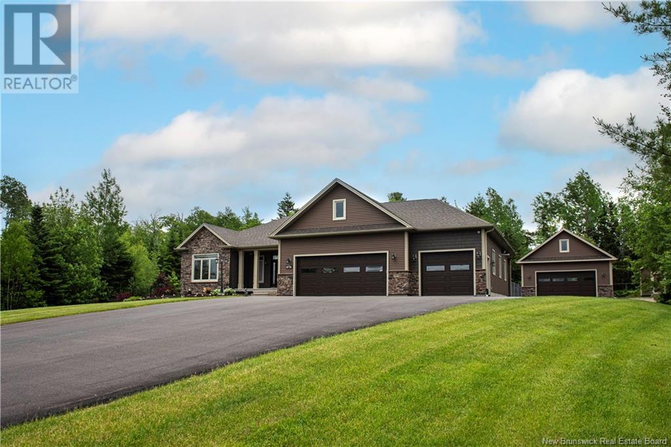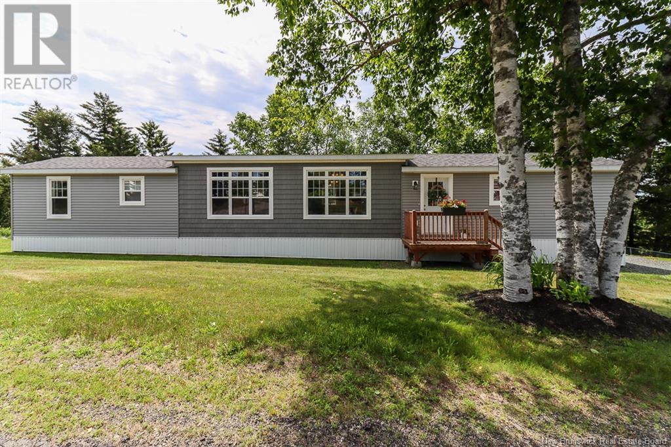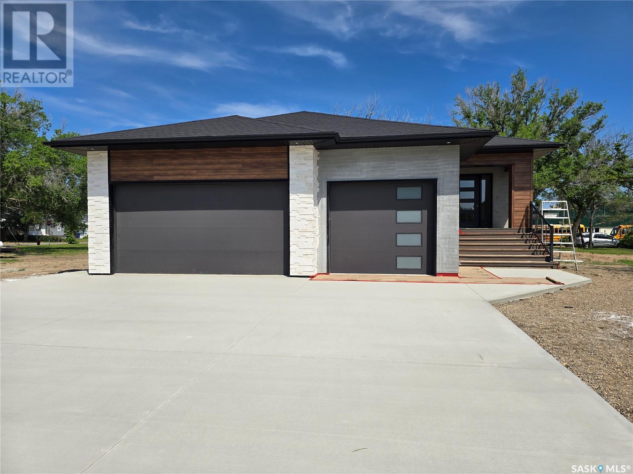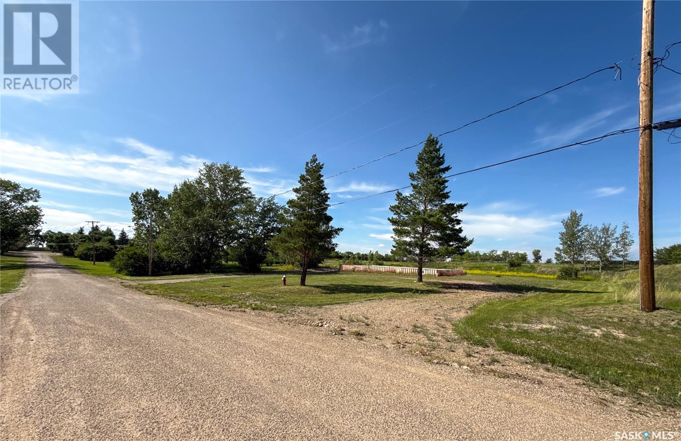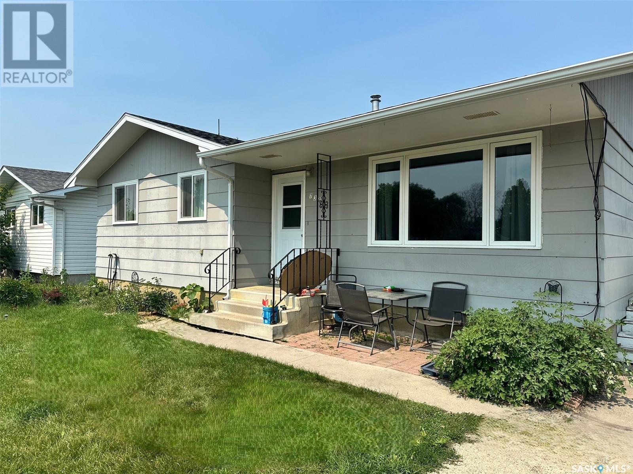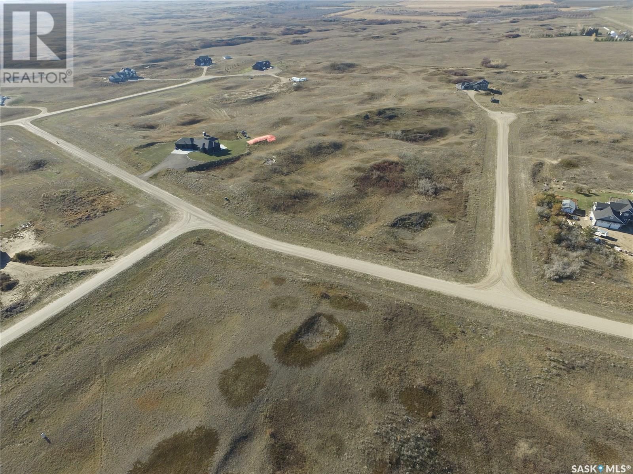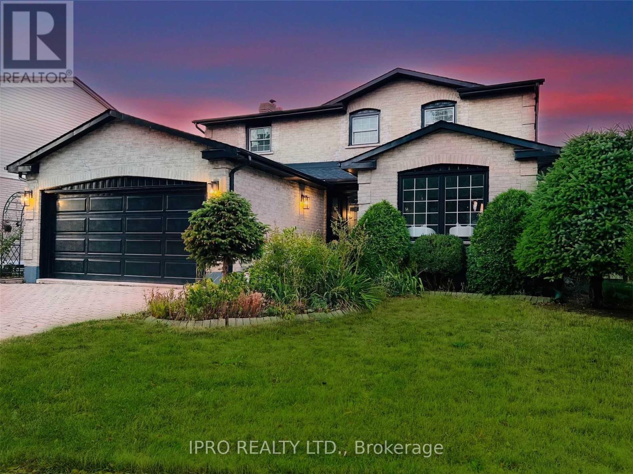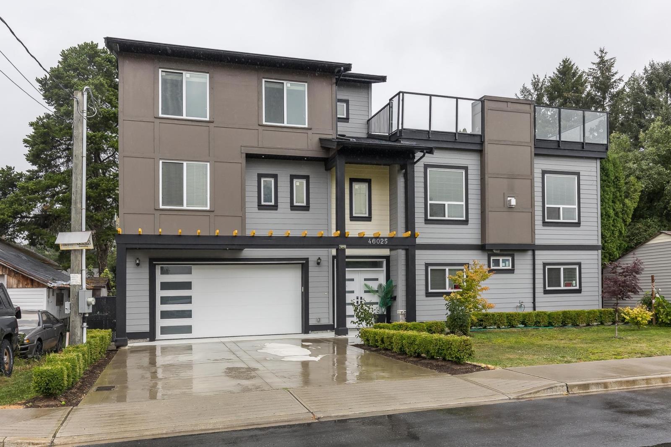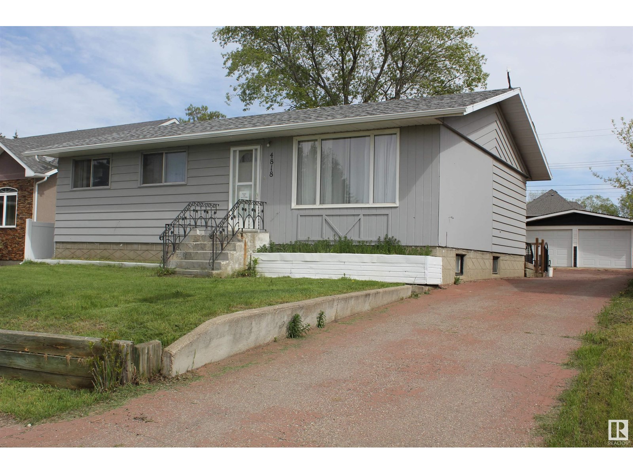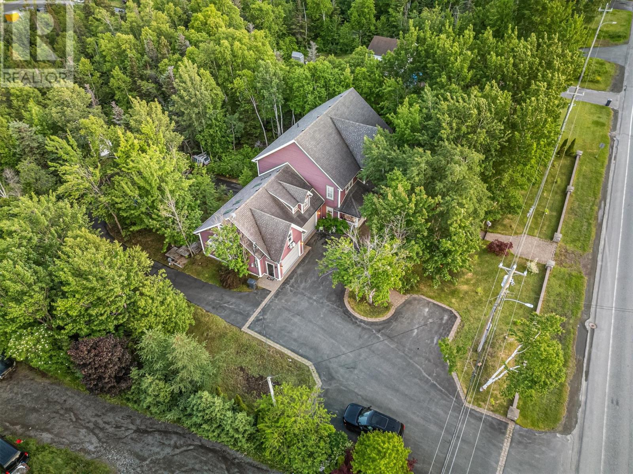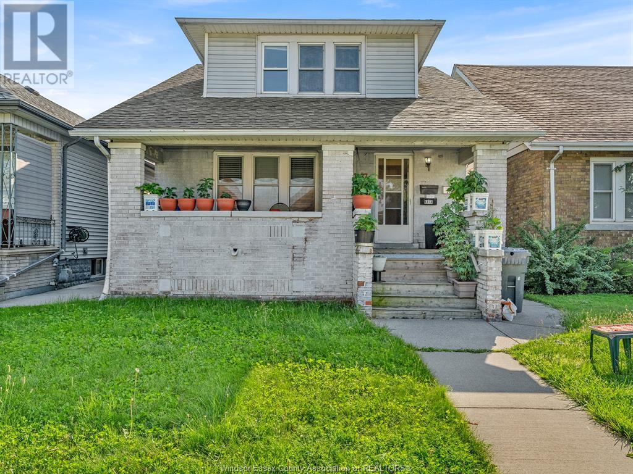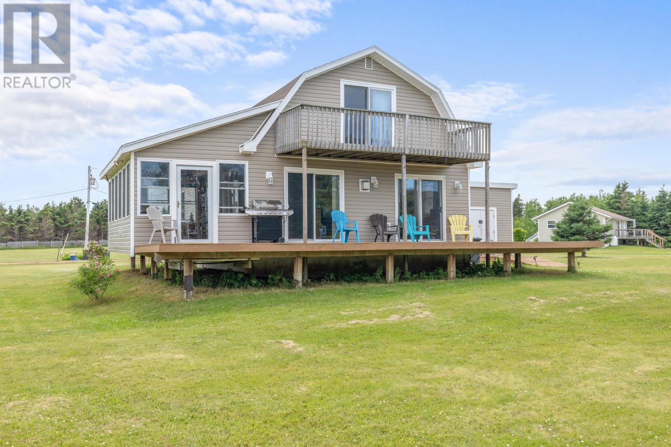4806 52 Avenue
Valleyview, Alberta
Welcome to this spacious and well-designed 4-level split home located in the heart of Valleyview. With its thoughtful layout and ample space, this home is ideal for growing families or those looking for flexible living options. The main level features a bright and generous living room and dining area, perfect for entertaining or relaxing with loved ones. The kitchen offers an abundance of cabinets and counter space, a handy breakfast nook, and easy access to the back deck—perfect for summer BBQs. Upstairs, you’ll find three comfortable bedrooms, including a primary suite complete with a walk-in closet and 2-piece ensuite. The main bathroom has been tastefully updated and offers plenty of room for the whole family. The lower levels provide even more living space, including a cozy family room with a fireplace, an additional bedroom, and a combined bathroom/laundry room. There’s also access to the attached garage from this level. The basement boasts a large open games room that could easily be converted into a theatre room or second living area, along with a large storage room and an additional storage space. This home offers excellent suite potential with its separate access to the lower levels from the garage, making it ideal for multigenerational living or future income opportunities. The attached garage has access to the fully fenced yard, and there’s plenty of room for parking with a huge driveway and space for your RV. Located close to schools, shopping, and all the amenities Valleyview has to offer, this is a home you won’t want to miss. Book your showing today! (id:57557)
840 Dufferin Street
Granum, Alberta
Experience serene living with unobstructed hill views on this beautiful 0.77-acre property located on the west side of the charming hamlet of Granum. This remarkable home offers a perfect blend of comfort and elegance, featuring a spacious living room with a cozy corner wood-burning fireplace and expansive picture windows framing the breathtaking western landscape. The formal dining room provides an ideal setting for family gatherings, while the well-appointed kitchen boasts a breakfast nook, perfect for casual meals. Enjoy the added luxury of a sunroom, where you can relax and soak in the natural light. The master bedroom is a true retreat, offering ample space for a sitting area, a private 3-piece ensuite, and garden doors leading to an east-facing deck—an ideal spot for morning coffee or evening relaxation. The main floor also includes a 4-piece bathroom and a convenient laundry area in the spacious mudroom, which is just off the attached double garage. The fully developed basement offers additional living space, featuring two bedrooms, a family room, a sitting room, a 4-piece bathroom, and plenty of storage. There's truly space for the whole family. For those in need of a workshop, this property features a newly constructed, fully insulated, and heated shop with a 2-piece bathroom. With plenty of space for your tools and toys, and a drive-through driveway for added convenience, mature landscaping with drip system, this property offers an "almost" acreage living experience you'll love. Don't miss the opportunity to make this stunning property your new home! (id:57557)
91 Isabelle Avenue
Lutes Mountain, New Brunswick
This isnt just a homeits a full lifestyle upgrade. Perfect for executives seeking to escape the daily grind without sacrificing convenience, or growing families craving space, nature, and a touch of indulgence. Set on a private, tree-backed lot just minutes from town, this 4-bedroom, 3-bathroom property offers over 4100 sq ft of high-end, functional design that was made to live well. Host effortlessly in the open-concept kitchen and great room where 9-foot ceilings, porcelain tile, a show-stopping fireplace, and south-facing windows create a space thats as bright as it is beautiful. Floating shelves and a hidden walk-in pantry? Naturally. The primary suite is your sanctuary, featuring a spa-inspired ensuite and a walk-in closet worthy of your wardrobe. Downstairs, the finished lower level is ready to impress with a custom wet bar, media lounge, and space to carve out an in-law suite or private guest zone. Need more? How about:A three-season sunroom with a hot tub 28x36 attached + 24x30 detached garages An oversized mudroom built for family life An indoor heated dog room that leads to an outdoor kennel (because your pets deserve luxury, too) A full speaker systemincluding a 6-zone Sonos you control from your phone Step into the fenced backyard and find yourself on the edge of wooded serenity, where deer wander by and the trail system is literally at your doorstep. (id:57557)
74 Petit Ouest Road
Kedgwick, New Brunswick
Bienvenue dans cette maison récemment rénovée et meublé, comprenant 2 chambres et une salle de bain. La cuisine, le salon et la salle de bain ont été remis au goût du jour, et sont équipés d'appareils neufs (réfrigérateur, poêle, lave-vaisselle). Profitez d'un grand terrain paisible, orné d'arbres matures, un véritable havre de tranquillité. De plus, le sous-sol offre la possibilité d'ajouter une chambre supplémentaire selon vos besoins, idéal pour accueillir des invités ou créer un espace bureau. Idéalement située dans un secteur tranquille, cette maison est parfaite pour les couples ou petites familles. N'attendez plus pour visiter ce bien exceptionnel! / Welcome to this recently renovated furnished house, featuring 2 bedrooms and a bathroom. The kitchen, living room, and bathroom have been updated to modern standards and are equipped with new appliances (refrigerator, stove, dishwasher). Enjoy a spacious, peaceful yard adorned with mature trees, a true haven of tranquility. Additionally, the basement offers the possibility to add an extra bedroom according to your needs, ideal for hosting guests or creating a home office. Ideally located in a quiet area, this home is perfect for couples or small families. Don't miss out on the opportunity to visit this exceptional property! (id:57557)
110 South Street
St George, New Brunswick
This bright and modern 2021 mini home in St. George features 3 bedrooms and 2 bathrooms, including a spacious primary suite with its own ensuite. Oversized windows throughout the home bring in an abundance of natural light, creating a warm and inviting atmosphere. Step outside onto the large back deck, the perfect spot to enjoy your morning coffee while taking in partial water views of the Magaguadavic River. With an owned heat pump for year-round efficiency and custom blinds already in place, this home offers both comfort and style. Conveniently located just 9 minutes from the St. George Golf Club and The Rouxbarb Restaurant, 3 minutes to St. George Elementary School, and only 4 minutes to Main Street where you'll find shops, groceries, and all local amenities, this property is the ideal blend of low-maintenance living and small-town charm. Dont miss your chance to make this beautiful home yoursreach out today to book your private showing! (id:57557)
44 Kenney Crescent
Weyburn, Saskatchewan
Brand New 3-Bedroom Bungalow in a Premier New Development – 1,440 Sq Ft with Triple Car Garage Welcome to your dream home! This brand-new 1,440 sq ft bungalow is located in a vibrant new development and offers the perfect blend of modern design, high-end finishes, and spacious living. Step inside to discover an open-concept layout with three generously sized bedrooms, including the Master bedroom with a gorgeous En-suite and another full bathroom, ideal for families, downsizers, or anyone seeking comfort and style. The heart of the home is the stunning kitchen featuring a large central island, perfect for entertaining, casual meals, or extra prep space. High-quality cabinetry, stylish fixtures, and modern flooring flow seamlessly throughout the main level. The abundance of windows floods the living space with tons of natural light. Enjoy the serenity of your covered deck and your backyard that features mature trees. Unwind in the inviting living area with a sleek electric fireplace, creating a warm and contemporary focal point. The unfinished basement offers endless possibilities to customize and expand your living space to suit your needs – whether it's a home gym, media room, or additional bedrooms. Car enthusiasts and hobbyists will love the triple car garage, offering ample room for vehicles, storage, and workspace. With new infrastructure and located in a thoughtfully planned community, this home is move-in ready and built for long-term low maintenance, comfort and efficiency. This new home comes with a 1year New Home Warranty. The home also comes with a 3year tax exemption from the City of Weyburn that is transferable to the Buyer. Don’t miss your chance to own a quality new build in a growing neighborhood. (id:57557)
313 2nd Avenue W
Climax, Saskatchewan
Looking for the perfect place to build your dream home or move an RTM onto a fully prepared site? Welcome to this massive 54,000 sq. ft. lot in the welcoming community of Climax, Saskatchewan — a rare opportunity to own a serviced and insulated foundation built in 2010 on a beautiful, mature lot with endless potential. At the heart of the property sits a 1,740 sq. ft. insulated concrete form (ICF) basement, fully open and ready for your build. Whether you’re planning to move a modular or RTM home onto the site or custom-build from the ground up, the heavy lifting has already been done. The foundation is insulated and ready, with utility hookups available—they just need to be reconnected. Surrounding the basement is a sprawling, treed lot with plenty of space for gardens, play areas, or future development. There's also a cement pad perfect for a garage, workshop, or parking, and at the back corner, you'll enjoy direct access to the Climax ball diamond—a fantastic perk for families or those who love community events. Climax is a quiet, friendly prairie town offering a peaceful lifestyle and strong community values. Located just minutes from the US border and within reach of amenities in Swift Current, Climax is ideal for buyers looking to retire, relocate, or invest in rural Saskatchewan real estate. Whether you're coming from Alberta, BC, or out of province, this is the kind of space that’s hard to find—and easy to fall in love with. If you're searching for affordable land in Saskatchewan, a ready-to-build lot with services, or a rural property with development potential, this opportunity checks all the boxes. (id:57557)
736 Hudson Crescent
Hudson Bay, Saskatchewan
Welcome to 736 Hudson Cresent. This home has 3 bedrooms/3 bathrooms. New fllooring and paint the last 2 years. Included in the sale are the materials to complete basement and ensuite bathroom updates. Lower level has large family room and separate office. 3 piece bathroom in the basement. In the laundry room is a nice little work shop with great lighting! Outside the concrete drive is from street to the garage. Garage has new shingles, and doors. Plenty of shelving to keep things organized. Small garden space as well. Call or text today to setup your appointment to view. Seller will consider offers. (id:57557)
7 Peace Place
Dundurn Rm No. 314, Saskatchewan
This beautiful lot is located in the new acreage subdivision, Peace Point. Fully serviced, with power, gas, and city water to the property line, walkout capable, and only 10 minutes from Saskatoon, this lot really has everything. Lots are 1/2 sold out so take the quick drive out on scenic Highway 219, and see for yourself. (id:57557)
6 Peace Bay
Dundurn Rm No. 314, Saskatchewan
This beautiful lot is located in the new acreage subdivision, Peace Point. Fully serviced, with power, gas, and city water to the property line, walkout capable, and only 10 minutes from Saskatoon, this lot really has everything. Lots are 1/2 sold out so take the quick drive out on scenic Highway 219, and see for yourself. (id:57557)
15 Peace Road
Dundurn Rm No. 314, Saskatchewan
This beautiful lot is located in the new acreage subdivision, Peace Point. Fully serviced, with power, gas, and city water to the property line, walkout capable, and only 10 minutes from Saskatoon, this lot really has everything. Lots are 1/2 sold out so take the quick drive out on scenic Highway 219, and see for yourself. (id:57557)
8 Peace Bay
Dundurn Rm No. 314, Saskatchewan
This beautiful lot is located in the new acreage subdivision, Peace Point. Fully serviced, with power, gas, and city water to the property line, walkout capable, and only 10 minutes from Saskatoon, this lot really has everything. Lots are 1/2 sold out so take the quick drive out on scenic Highway 219, and see for yourself. (id:57557)
24 Peace Road
Dundurn Rm No. 314, Saskatchewan
This beautiful lot is located in the new acreage subdivision, Peace Point. Fully serviced, with power, gas, and city water to the property line, walkout capable, and only 10 minutes from Saskatoon, this lot really has everything. Lots are 1/2 sold out so take the quick drive out on scenic Highway 219, and see for yourself. (id:57557)
20 Peace Road
Dundurn Rm No. 314, Saskatchewan
This beautiful lot is located in the new acreage subdivision, Peace Point. Fully serviced, with power, gas, and city water to the property line, walkout capable, and only 10 minutes from Saskatoon, this lot really has everything. Lots are 1/2 sold out so take the quick drive out on scenic Highway 219, and see for yourself. (id:57557)
40 Fullerton Avenue
Hamilton, Ontario
This stunning, completely renovated from top to bottom is the perfect blend of luxury, comfort, and modern convenience. With a fully finished basement, and a charming backyard ideal for gatherings, BBQs, or peaceful evenings, its an entertainer's dream. Inside, you'll find two bedrooms, two bathrooms, and a versatile finished basement with two den-style rooms perfect for a home theater, yoga studio, office, or additional sleeping space. The expansive dining room boasts a stylish retro-inspired accent wall and is filled with natural light from the backyard. Upstairs, the two bedrooms share a beautifully appointed bathroom. The home Includes updated laundry and two designated parking spots. This home truly combines elegance, space, and practicality. (id:57557)
36 Bing Crescent
Hamilton, Ontario
Welcome to 36 Bing Crescent, Stoney Creek (Hamilton) a spacious 4-bedroom, 3-bathroom detached home featuring a traditional centre-hall layout, main-floor family room, and a finished basement, all set on a generous sized lot. Ideal for families, its located in a quiet crescent yet just minutes from lush parks and recreational amenities, with quick access to Lake Ontario and the Stoney Creek GO Station. Families will appreciate nearby schools including École Élémentaire Pavillon de la Jeunesse (JK6), Orchard Park Secondary, Cardinal Newman Catholic Secondary, and Sherwood Secondary all within a few kilometers. Commuters benefit from easy access to major routes, shopping plazas, and daily conveniences. With its blend of comfort, community, and connectivity, this home offers a perfect balance of suburban peace and urban access. (id:57557)
46025 King Avenue, Chilliwack Proper East
Chilliwack, British Columbia
Central location close to District 1881, comprises of all kinds of shopping, restaurants and all 3 levels of schools .On a quite dead end street. Total 6 bedroom and 4 bath. Central air condition in place. 2 decks including 900 sq. ft. Roof top patio with mountain views. Rough in for central vacuum and security system done . Garage has 2 doors front and back garage door. Quick possession possible. (id:57557)
4818 54 Av
Elk Point, Alberta
Great home with income potential! This 4 bedroom/2 bathroom bungalow has recently had new shingles installed as well as a fresh coat of paint on the exterior and the interior main floor. It is located close to schools and just a short walk to shopping. The main floor has three bedrooms, a large living room that offers lots of natural light through its south facing window and has a bright kitchen that offers ample cabinetry. The basement has a one bedroom suite with a full kitchen and separate entrance. Large laundry area, that would be shared if this was a rental basement suite. Outside there is a deck and a large backyard as well as a detached double garage. This home has so much to offer so check it out today! 2025 taxes 2298.26 (id:57557)
148 Grenfell Heights
Grand Falls-Windsor, Newfoundland & Labrador
THIS CUSTOM EXECUTIVE DREAM HOME BOASTS OVER 4000 SQUARE FEET OF LIVING SPACE! Luxury living at its finest. The perfect place to operate a B&B. Nestled away on a large private lot centrally located in Grand Falls-Windsor landscaped with numerous mature birch trees & shrubs, and large paved driveway wrapping around to the rear. The exterior features a double attached garage, cape cod siding, plenty of large windows, and a huge front verandah which is completed with composite decking a lovely place to sit and relax with your morning coffee. As you enter into a breathtaking foyer you will be greeted with a beautiful craftsmen staircase. The main floor consists of a large formal living room with a butane fireplace, formal dining room, 1/2 bath, side mudroom with custom closets and shelving, an open concept great room with a propane fireplace, four seasons sunroom, and a chefs delights kitchen with JENN AIR appliances AS WELL AS a butler's style pantry with AMPLE shelving. The staircase will take you up to the second floor with an oversized landing with seating area & more custom cabinetry. The second floor consists of two large bedrooms, 4pc jack and Jill bathroom with ceramic shower(heated floors), a master which features a HUGE walk-in closet with custom shelving, and a beautiful 4pc ensuite. OH … and something you didn't even know you needed. A SECOND FLOOR LAUNDRY! There is also a BONUS suite over the attached garage offering you a large bedroom and a half bath. There is a full undeveloped basement great for storage or future development with a ground level garage door leading to the exterior. This home is heated and cooled with a energy efficient heat pump system. The quality and detail in this home is endless with hardwood flooring throughout, multiple accent walls, coffered ceilings, custom one of a kind moldings and more! Immaculate condition, pride of ownership is evident. This home holds exceptional value. You're not just buying a home you are buying a DREAM! (id:57557)
1077 Moy Ave. Unit# Upper
Windsor, Ontario
WELCOME TO 1077 MOY #UPPER - A SPACIOUS AND WELL MAINTAINED UPPER UNIT LOCATED IN THE HEART OF WALKERVILLE. THIS BRIGHT UNIT OFFERS 2 GENEROUS BEDROOMS. 1 FULL BATHROOM, A LARGE LIVING ROOM AND A FUNCTIONAL KITCHEN WITH PLENTY OF CABINETRY AND ROOM FOR A DINING AREA. YOU'LL ALSO FIND GREAT STORAGE SPACE THROUGHOUT. SHARED LAUNDRY AVAILABLE IN THE BASEMENT. SEPERATE HYDRO METER. TENANT RESPONSIBLE FOR HYDRO, PLUS 40% OF THE GAS AND WATER BILLS. PROSEPCTIVE TENANTS MUST PROVIDE FIRST AND LAST MONTHS RENT, PROOF OF INCOME, REFERENCES, AND A CREDIT SCORE. CONTACT US TODAY FOR MORE DETAILS! (id:57557)
40 Wildberries Lane
St. Peter's Harbour, Prince Edward Island
Solidly Built 4 Bedroom, 2 Bath Cottage in Very desirable area of PEI's North Shore within a short walk to Miles of Sandy Beach!! This 2 Story cottage is ideal for a large family or for an Income property. Open concept with eat-in Kitchen c/w Fridge, Stove & Microwave. Patio door leads to a 40' x 12' PT Deck built with Juniper wood construction. Spacious Livingroom with Propane Fireplace and another Patio Door to Deck & another door to 20' x 10' Screened in Sunroom. Primary Bedroom is on Main floor with 4 pc Main Bath with Electric Heat and Laundry c/w Washer. Second floor has 3 Bedrooms /Family room with Patio Door to 20' x 6' Deck(Built in 2019) and walk-in closet which could easily be turned into a second floor bath. There are 2 adjoining buildings , one which has a Kitchenette, Shower & Toilet (which is the 2nd bath). Other building is for Golf cart & storage , etc. Located only 5 mins to the "Links at Crowbush Cove" and shopping in the Friendly village of Morell and 30 mins to the Capitol city of Charlottetown & Airport. Some updates include: New Vinyl siding in 2018; New Roof shingles in 2012; New Deck in front of 2 adjoining buildings in 2022. Some Furnishings included. All measurements are approximate and should be verified by Buyer if deemed necessary. Note: Second Lot adjoining this property can be purchased for an extra $100,000. (id:57557)
318 Monica Crescent
Burlington, Ontario
Gorgeous Craftsman style home in Roseland Community on a mature private lot with extensive landscaping and steps to Tuck/Nelson schools. Rebuilt in 2016 - full exterior including natural stone, premium Maibec wood siding, windows and doors, soffit/facia/eaves, exterior pot lighting, natural flagstone patios, oversized double driveway, Iron fencing, stunning mature trees & gardens. Complete updated Interior including all flooring, stairs, trim/millwork, coffered ceilings, lighting, gourmet kitchen/great room, premium built In appliances, remote blinds, stunning oversized windows, Inviting bathrooms with heated flooring, huge mater bedroom, warm family room with wood burning fireplace, 200 amp electrical service and all new wiring, Insulation in attic, large unfinished basement to finish to your needs. The perfect Roseland location - walking distance to everything. (id:57557)
4805 Sea Ridge Dr
Saanich, British Columbia
In this sought after area that borders Broadmead and Cordova Bay; you’ll find that single family homes are priced much higher and townhome are often priced higher and also have hefty strata fees! This rare 2 bedroom and 2 bathroom half duplex home offers you the opportunity to live in this nicely updated home and beautiful neighbourhood for much le$$. As you enter your greeted by a bright and spacious living room, formal dining area next to the highly functional kitchen which is also open to the family room. Step outside the patio door to enjoy the lovely and very private patio. The Primary Bedroom has two large closets and a luxurious 4 piece ensuite is also oversized and can easily fit king size furniture. The same applies to the spacious second bedroom which is across from the 4 piece main bathroom. Laundry is conveniently located near to the bedrooms. Downstairs is simply a bonus space that can be used as a man-cave, she-shack for hobbies or storage. Built on a crouch-crawlspace the plumbing and wiring are easily accessible. The huge over-sized garage offers ample space for vehicles, yard care tools etc. The home borders the Lochside Trail that connects Sidney to the Galloping Goose Trail for walking or cycling enthusiast. It's very near to McMinn Park with it's attractions that include pickle ball courts. Check out the close proximity to Cordova Bay Beach, the Saanich Commonwealth Rec. Facility & all levels of sought after schools. You'll enjoy the many walking trails and being very near to Broadmead Village, Matticks Wood & Royal Oak Centre which offer all amenities, interesting shops and numerous restaurants. You'll find this location offers you the opportunity for quick and easy commutes south to downtown Victoria or north to the Airport, Sidney & the BC Ferry Terminal & also to the Westshore! Don't miss your opportunity to live in this highly sought after area. Schedule a private showing with your favourite Realtor soon! (id:57557)
1741 14 Avenue Se
Medicine Hat, Alberta
Great Revenue Opportunity!! All units have 2 bedrooms 4 newer furnaces, hot wat and 1 bath. Newer furnaces, hot water tanks and fuse panels. New duct work to install new furnaces. 4 plex plex close to schools, busing, and walking trails. All units occupied with tenants. Call for more info. 4 plex are priced to sell, and sold being as is. (id:57557)



