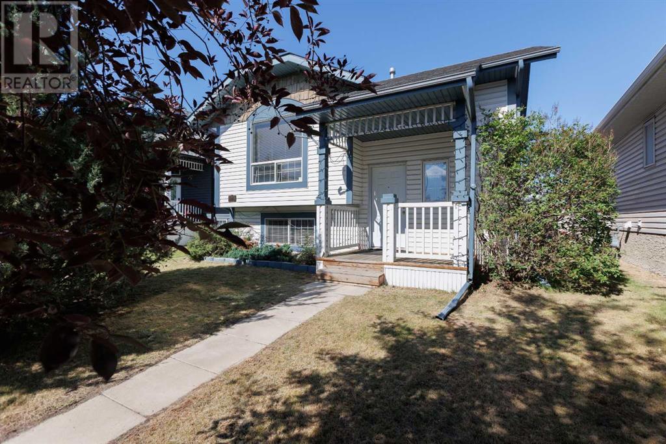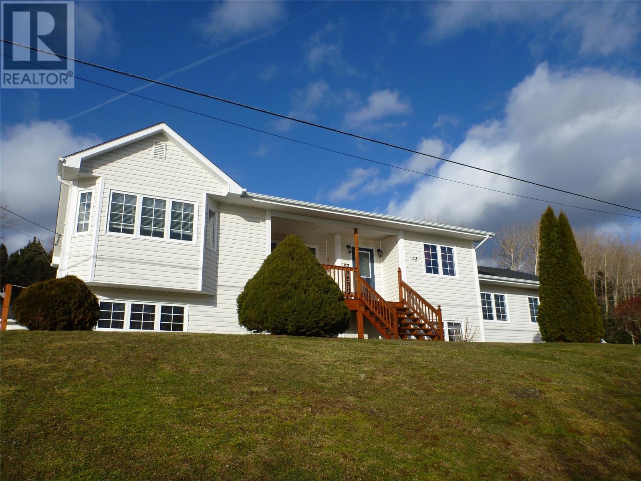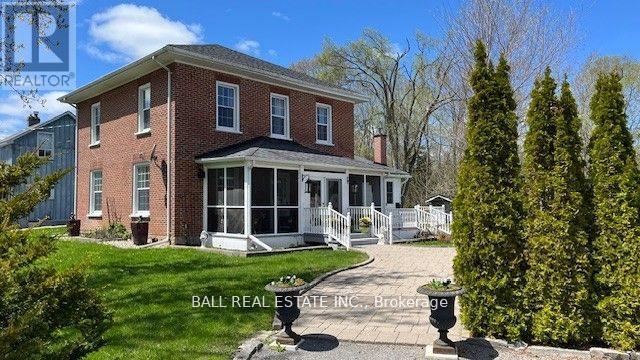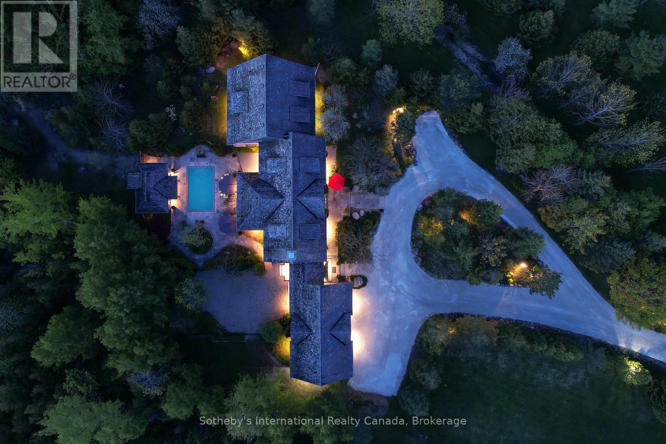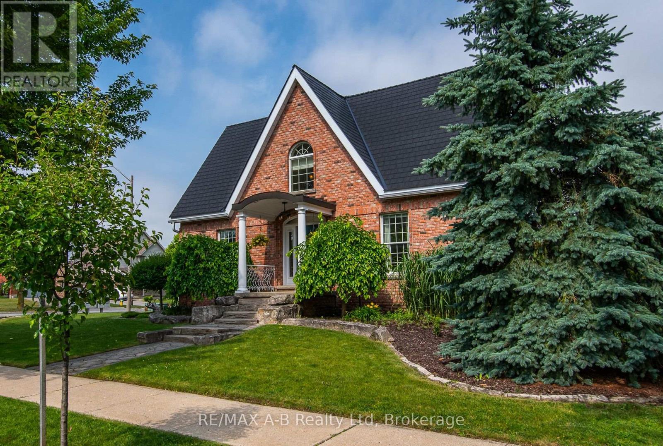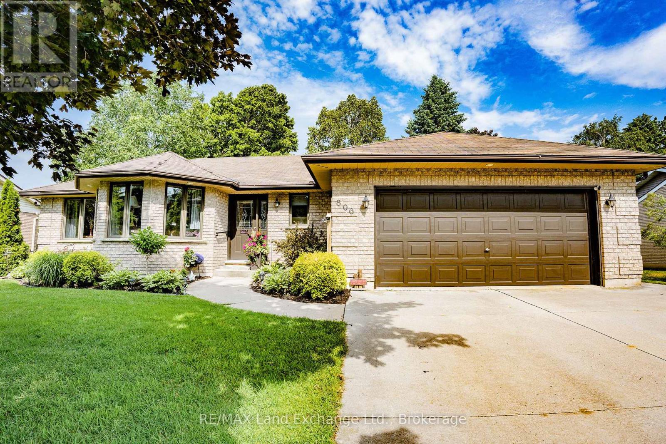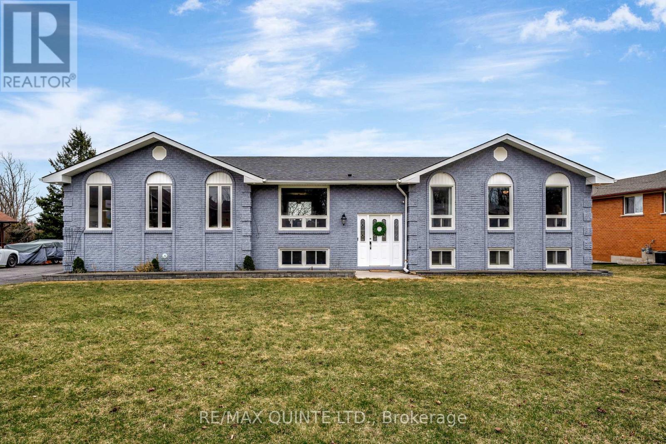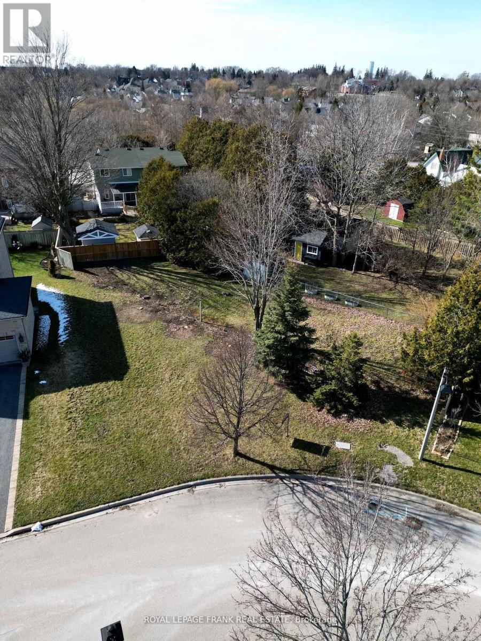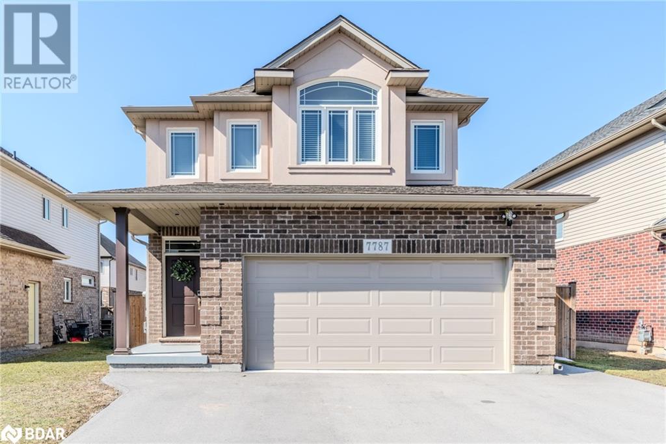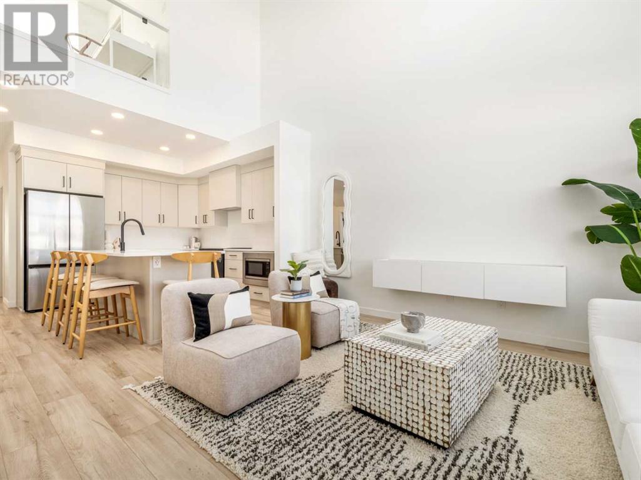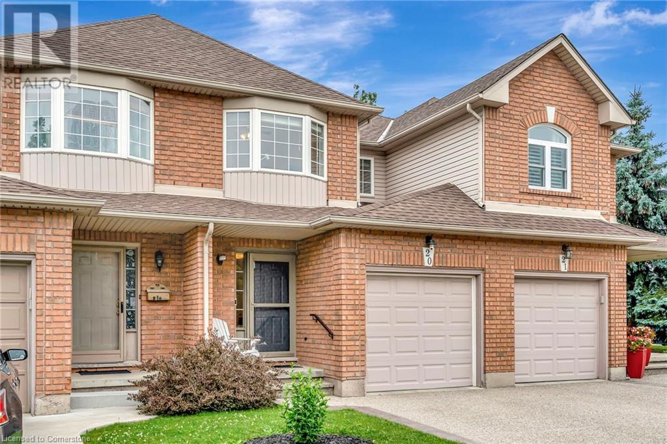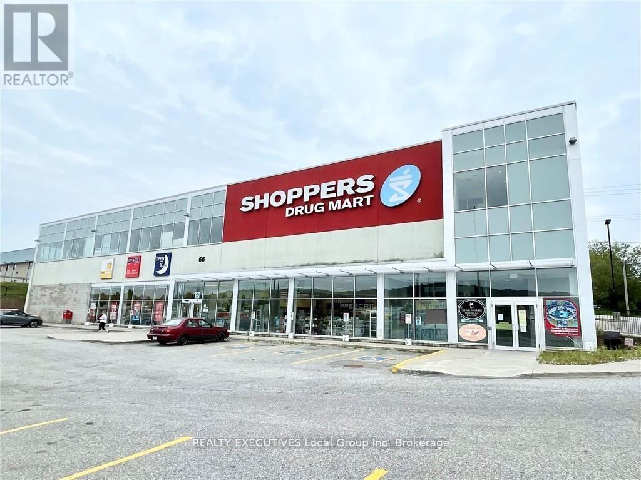173 Kingston Drive
Red Deer, Alberta
Bright, clean and a great place to live! This Kentwood home features no carpet with lino or laminate flooring throughout. Basement family room has corner gas fireplace... Ideal for cozy evenings with the fam or your favorite streamer. Two bedrooms up... the primary is oversized.. and two bedrooms down. Four piece bathrooms on both floors. 9x10 deck off the dining area is closed in for outdoor storage. Detached 24x24 garage is a shell, waiting for your customization. Fenced, landscaped and ready to go! (id:57557)
903 - 105 George Street
Toronto, Ontario
Live in Style at Post House Condos Downtown Living Made Easy. Welcome to this thoughtfully designed 1-bedroom suite at Post House Condos, offering 543 square feet of sleek, modern living plus a spacious 105-square-foot balcony for enjoying the rhythm of the city. The open-concept layout is finished with clean lines and a contemporary edge, while floor-to-ceiling windows frame your space. The modern kitchen offers stainless steel appliances, quartz countertops and a large island for ample countertop space and a spot for casual dining. The bedroom features a custom walk-in closet for smart storage, and every inch of the unit is designed with function and comfort in mind. A sleek 4-pc bathroom and in-suite laundry complete the space. One locker is also included for added convenience. Residents enjoy access to a full range of amenities: 24-hour concierge, gym, yoga studio, theatre room, sauna, two party lounges, guest suites, visitor parking, and a large outdoor patio with BBQs perfect for when friends drop by. Just steps to the St. Lawrence Market, the Financial District, transit, restaurants, parks, and George Brown College, this is a connected, convenient location to call home. (id:57557)
808 Lakeridge Drive
Ottawa, Ontario
Welcome to 808 Lakeridge Drive - a beautifully maintained and sun-filled lower-level terrace home offering two spacious bedrooms, three bathrooms, and the rare bonus of two parking spots! Thoughtfully updated with style and functionality in mind, this bright and inviting space is move-in ready. Step into the welcoming foyer with a large closet and continue into the renovated kitchen featuring two-toned white and sage green cabinets, sleek quartz countertops, stainless steel appliances, and a breakfast bar that opens onto a cozy eating nook bathed in natural light. A stylish powder room sits just off the main hallway before entering the open-concept living and dining area, complete with gleaming hardwood floors and direct access to the private back patio and parking area. The lower level offers quality vinyl flooring throughout and a spacious layout. The primary bedroom includes a full wall of built-in closets and a 3-piece ensuite with a tiled shower/tub combo. A generous second bedroom also features its own 3-piece ensuite. The lower level is completed by a convenient laundry area and a large storage room. Ideally located across from a park and just steps from Avalon Pond, this home is perfect for outdoor enjoyment. The uniquely designed community promotes a friendly, village-like feel and is just minutes from top-rated schools, shopping, gyms, coffee shops, and all the amenities Orleans has to offer. (id:57557)
33 Branch Road
Charleston, Newfoundland & Labrador
Spacious quality bungalow with attached garage located on 4.7 acres of land with a great oceanview!! Sound like something you may be interested in? If so, check out this wonderful home looking for a new owner. As soon as you arrive at this property you will be impressed by the pride of ownership both inside and out. There's a large paved driveway that provides ample room for parking plus well manicured grounds. Two storage sheds and access to the back country right from your doorstep. Once you enter the back porch you can step up 4 steps to the kitchen, step into the attached garage or head to the lower level. The kitchen is located on the back of the home and has a spacious eat in section along with a sit up counter section, lots of oak cabinets and built-in appliances plus hardwood flooring that extends into the living room, hallway and den. The main floor has 2 spacious bedrooms seperated by the main bath plus there's a den , half bath, and spacious pantry that completes the main floor. The lower level has a large family room, third bedroom, sewing room and an unfinished section that contains the laundry area and provides lots of storage space. This property is only 40 minutes to Clarenville, 20 minutes to Trinity and 40 minutes to historic Bonavista. If you are looking for some outdoor adventure plus a quality home this could be the spot. The majority of the 4.7 acres is fenced and could offer a great location for hobby farming, ample land to gather firewood, a trail that brings you to the back country and just across the road from the ocean!! A perfect spot for the outdoor enthusiast!! (id:57557)
2436 Stirling- Marmora Road
Stirling-Rawdon, Ontario
Located just north of the town of Stirling, this up & down DUPLEX offers a variety of uses & possibilities. Multi-functional property sits on a 0.85-acre lot with R2 zoning-offering additional potential for a secondary dwelling, home-based business, or small-scale home industry. Built in 1995, this raised bungalow is thoughtfully designed with 2 fully self-contained units, each with its own entrance, kitchen, & 3 bdrms making it an ideal setup for investors, multigenerational living, or future flexibility. Unit A (upper lvl) is bright & inviting, with vaulted ceilings, hdwd flooring, & floor-to-ceiling windows that flood the living rm with natural light. Patio doors from both the living area & the primary bdrm lead to private decks. The eat-in kitchen features oak cabinetry, tile flooring, & pantry. The primary bdrm is complete with a 3-pce ensuite & dbl closets. Currently rented for $2,000/mth plus internet (landlord pays utilities), this unit has been home to tenant for nearly 2 yrs. Unit B (lower lvl) was freshly renovated in 2023 & offers a stylish 3-bdrm, 1-bath layout with modern vinyl plank flooring, a bright open-concept kitchen/living/dining area, & ample storage throughout. Unit rents for $1,200/mth all-inclusive. Adding even more value, the detached dbl garage is separately rented for $400/mth, contributing to a total gross rental income of over $43,000 annually. A 2nd 20' x 10' garage/shed is reserved for owner use, & the expansive gravel driveway easily accommodates 10+ vehicles, trailers, or equipment. Constructed with low-maintenance vinyl siding & serviced by a well & septic system, this property keeps operating costs low. It is heated & cooled with a high-efficiency gas furnace & C/Air & includes a common front entrance with separate unit access, plus a ramped front deck for added accessibility. Zoning details & financials available through the listing brokerage. Prime opportunity for investors or buyers seeking versatility, space, & income. (id:57557)
2756 Chalmers Avenue
Selwyn, Ontario
Discover 2756 Chalmers Ave, a charming 5-bedroom, 1.5-bath brick home in the heart of Youngs Point. Situated on a double sized lot with views of Lake Katchewanooka, this solid two-story home shines with pride of ownership, featuring updated kitchen and inviting living spaces. Enjoy the convenience of nearby Lakefield, offering shops, schools, and dining, while the Hamlet of Young's Point provides easy access to the Trent-Severn Waterway at Youngs Point Marina, scenic lakes, general store with LCBO, Beer store and post office, and Katchewano Golf Course. With Lock 27 just moments away, you can shop at Lockside Trading or dine at Lock 27 restaurant, watch boats pass by or launch your own for a day on the water. A perfect blend of comfort and location! (id:57557)
999 Baker Street
Peterborough North, Ontario
So many possibilities! Welcome home to this charming all brick residence, with legal secondary suite, nestled on a quiet street in Peterborough's sought after north end. Step inside and discover a bright open foyer, three comfortable bedrooms, main level full bath and primary with ensuite and walk in closet. The heart of the home is its inviting open concept living, eat in kitchen, dining room -perfect for entertaining or family nights. From here, you'll find easy access to a wonderful deck with amazing views and overlooking your private yard. But there's more! The lower level boasts a professionally constructed two bedroom unit, complete with a large kitchen, island and elegant quartz counters. You'll appreciate the modern touches with newer appliances, fixtures and flooring. Each unit enjoys the convenience of its own laundry, the lower level has a private entrance for added privacy. Completing this fantastic package is an attached one car garage, paved drive, updated front steps with interlocking, and a new furnace installed in 2022. All of this just steps away from shopping, public transit, schools and parks. Vacant possession as of August 16th 2025. Pre-list home inspection available. (id:57557)
828327 Grey Road 40
Blue Mountains, Ontario
Discover Darby Lane, an extraordinary 39-acre country estate offering unmatched privacy just 5 minutes from Thornbury, with easy access to top-tier golf courses, private ski clubs, Georgian Bay, and the areas best shops and restaurants. Set back behind 600 feet of frontage, this private English Country estate was designed by renowned architect Jack Arnold and custom built in 2005 by its current owners. Spanning 6,000 sq ft, it features 5 bedrooms, 6 bathrooms, and timeless craftsmanship throughout. A showstopping great room with a vaulted ceiling and a custom Rumford fireplace is the heart of the home. Overlooking it is a chefs kitchen with Viking and Bosch appliances, John Boos butcher blocks, a 12.5-ft cherry marble island with carved legs, walk-in pantry, and hand-shaped limestone floors. The sunken dining room seats 18 and opens to a private courtyard, perfect for entertaining. Design highlights include reclaimed wood-clad ceilings, a brick masonry wall, Moet & Chandon riddling racks, and oversized single-hung windows that bring the outdoors in. A main floor primary retreat with 2-way town and county gas fireplace with sitting room, spa-like ensuite and a generous walk-in closet are tucked away for ultimate privacy and relaxation. A granite-tiled mudroom and limestone-clad powder room with copper sink complete the main level. Upstairs, a spacious loft serves as a library or office. Above the garage, the in-law/nanny suite features a separate entrance, gas fireplace, walk-in closet, and 3-pc bath. The lower level includes 9-ft ceilings, a rec room, gym, bar, bedroom, and bathroom. A 12x20 heated saltwater pool, lush gardens, and pool house create a backyard oasis. Hidden west of the home is a versatile 3,000 sq ft heated steel-clad building ideal for storage, a horse barn, or a future pickleball court. Welcome to Darby Lane where luxury, nature, and lifestyle converge. (id:57557)
292 Woods Street
Stratford, Ontario
Custom Charm on Coveted Woods Street. Nestled on a picturesque corner lot in one of Stratford's most sought-after neighbourhoods, this beautifully crafted custom home offers exceptional comfort, thoughtful design, and lasting value. Main Floor Luxury ~ Step into a bright, open-concept layout where form meets function. The main floor hosts two bedrooms, including a serene primary retreat complete with a walk-in closet and a 4-piece ensuite. The second bedroom enjoys ensuite privilege, perfect for guests or family. The laundry room is located on the main floor for added convenience. A cozy living room with gas fireplace, dining room and updated kitchen complete the main floor. Upper-Level Oasis ~ The upper level boasts a third bedroom, a spa-like bathroom with a hot tub and separate shower, and a versatile loft-style family room, media lounge or games area. Comfort Meets Innovation ~ Enjoy cozy winters with a heated driveway, a rare and practical upgrade that brings ease to snowy mornings. Above, a recycled rubber roof with a 50-year transferable warranty offers peace of mind and environmental efficiency. Lifestyle & Location ~ Set in a welcoming neighbourhood and just minutes from Stratford's vibrant downtown, renowned theatres, and trails. Ready to fall in love with Woods Street? This custom home is truly one-of-a-kind. (id:57557)
806 Bricker Street
Saugeen Shores, Ontario
Solid 2 Bed, 2.5 Bath Brick Bungalow on a Great Lot. This home blends comfort, function, and thoughtful upgrades set on a beautiful lot with plenty of room to enjoy both indoors and out. With 2 main floor bedrooms plus a lower room that could be a den or an office and 2.5 baths, this home is ideal for families, retirees, or first-time buyers looking for quality and value. Step inside to find updated flooring and fresh paint, giving the home a clean, modern feel. The bright eat-in kitchen has been renovated with new cabinetry, countertops, sinks, a stylish backsplash, and an exterior-vented stove fan; an appreciated feature for avid cooks. Upgrades continue outside and behind the scenes: a new patio door opens to the backyard, while some windows have been replaced for energy efficiency. There is a newer sump pump and the sandpoint gives you lawn and garden water access. The fenced yard offers privacy and space to relax or entertain. *please note there is a home business in the front 2 rooms (living and dining room) so the photos of those areas have been digitally staged. (id:57557)
94 Cloverleaf Drive
Belleville, Ontario
This beautifully updated raised bungalow sits on a rare, oversized lot in town and offers the perfect blend of space, style, and flexibility. The open-concept main floor features a stunning custom kitchen (2023) by Kenzie Dream Kitchens with solid maple, ceiling-height cabinets, quartz countertops, a large island, under-cabinet lighting, and stainless-steel appliances. Vinyl plank flooring runs throughout, and the main level includes two spacious bedrooms, including a primary with ensuite, plus an additional full bath with double sinks and a walk-in shower. The finished lower level adds incredible potential with two more bedrooms, a full bath, large rec room with gas fireplace, and a second kitchen ideal for in-laws, guests, or a rental unit with separate entrances from both the garage and backyard. Outside, enjoy a fully fenced yard with tiered decks, a hot tub, gazebo, fire pit, and space to garden. A triple garage with high-track bay and a driveway that has parking for 10+ vehicles. Conveniently located close to highway 401, shopping and more! (id:57557)
3601 Arbutus Dr N
Cobble Hill, British Columbia
This lovely rancher with full basement is situated on a rare corner lot and offering partial ocean & mountain views. This delightful home is bright and spacious and has been tastefully updated up and down. Some of the main floor features include an entertainment-sized deck, den/office, second bedroom, master bedroom c/w an updated 5-piece ensuite. The brand new kitchen takes advantage of the new open concept design new flooring, freshly painted throughout and spacious sitting areas c/w fireplace for those long winter nights. Lower level features another bedroom another bathroom and sitting area plus loads of storage workshop area and a golf cart garage. The oppoutunities that Arbutus Ridge offers are an active 50+ lifestyle, heated seasonal pool, tennis, gym, golf, fully equipped workshop, library, kayak & RV storage, a seaside path and many walking trails (id:57557)
1005 Everton Road
Midland, Ontario
Charming side split on a spacious lot in the heart of Midland! Welcome to 1005 Everton Rd, a well maintained 3 bedroom side split nestled on a generous 70 x 150 ft lot surrounded by the mature trees perfect for growing gardens, creating a backyard oasis, or simply enjoying the peace and privacy. Step inside to a bright, functional layout featuring a spacious living area and a full 4 piece bathroom, offering comfort and versatility for families, downsizers, or first-time buyers alike. Located in one of Midland's most desirable, family-friendly neighbourhoods, this home is just minutes from Georgian Bay, where you can enjoy beaches, boating and lakeside parks. You'll also love the proximity to shops, restaurants, schools and Midland Mall, along with quick access to Highways 12 & 93 - ideal for commuters. Surround yourself with nature, from walking and biking trails like the Rotary Waterfront trail to the Wye Marsh Wildlife Centre, or spend weekends exploring the local arts scene, farmer's markets, and year around outdoor activities. Whether you're seeking small-town charm, big-lot living or lifestyle convenience, 1005 Everton Rd offers it all. (id:57557)
0 Sadler Crescent
Scugog, Ontario
Very Rare Opportunity To Build Your Dream Home In The Heart Of Port Perry! Located In One Of Port Perry's Most Desired Neighbourhoods On A Quiet Crescent Surrounded By Beautiful Homes, Close To Downtown And The Waterfront. RM3 Zoning Allows For Many Potential Uses. (id:57557)
23a - 10 Sunray Street W
Whitby, Ontario
896 square feet of main floor office space in a prestigious industrial area across from Whitby Entertainment Centrum with an abundance of fine restaurants nearby. Consists of individual private offices and work area. High visibility location with easy access to highway 401 & 407 (id:57557)
7787 Hanniwell Street
Niagara Falls, Ontario
Welcome to this stylish and spacious home in the quiet Oldfield neighbourhood of South Niagara Falls. Built by Marken Homes, this 3-bedroom, 3-bathroom gem with a 2-car garage is move-in ready and packed with features. Step into the bright, expansive foyer with powder room and direct garage access—complete with EV charger and remote system. The main floor offers 9-ft ceilings and an airy open-concept layout. The living room is filled with natural light, and the dining area opens to a maintenance-free, fully fenced backyard with a stone patio and 10’x15’ aluminum gazebo—perfect for outdoor entertaining. The kitchen is updated with glass backsplash, center island, stainless-steel appliances, and stylish lighting. Upstairs, the primary suite includes a 3-piece ensuite and walk-in closet. Two additional bedrooms, a full bath, and a laundry room complete the second floor. The large unfinished basement features above-grade windows, bathroom rough-in, and cold room. Ample parking with a 6-car driveway and no sidewalk. Bell Fibe installed. Steps to Thundering Waters Golf Course, top schools, parks, trails, shopping, transit, and major highways. Near downtown Niagara Falls, the Casino, University of Niagara Falls (14 min), and the upcoming South Niagara Hospital (10 min). This is the turnkey home your family has been waiting for! (id:57557)
59 Cedar Crescent
Whitehorse, Yukon
Take a TOUR today and CLICK the VIDEO! A fantastic 10,193 sqft, fenced property located in Porter Creek on desired Cedar Crescent and with ultimate Sun positioning from dawn to dusk. Beautiful lot with room for many RV's, the potential to build a garden suite, build a giant shop, or create a gardener's paradise. An amazing amount of natural light blazes through all the upgraded triple pane windows. Other upgrades include 2024 seamless gutters, 2021 new metal roof and 2019 hot water tank. Approximately 1,900 sqft home with a desired family floor plan hosting 4 bedrooms & 2 bathrooms. Upper-level has front and back entrances, 3 bedrooms, large living room, dining area, galley-style kitchen, 4pc bathroom and direct access to the sizeable backyard 2-tier deck. Basement has 2nd living room, 1 huge bedroom, laundry & storage area, 3pc bathroom and a small workshop. Located close to all Porter Creek amenities including schools, trails, shopping & restaurants. Call your agent for a tour! (id:57557)
1733 Greenwood Road
Kingston, Nova Scotia
Fall in Love with Coming Home at 1733 Greenwood Road, Kingston, Nova Scotia. Once upon a time, a young family dreamed of a home that felt like more than just walls and a roof. They pictured quiet mornings with coffee on the front porch, kids riding bikes down a safe street, laughter in the backyard, and cozy movie nights curled up in the living room. That dream lives at 1733 Greenwood Road, and now, its ready for its next chapter. Tucked across from a peaceful open field, no neighbours staring back, this executive-style home welcomes you with a charming covered porch and a grand staircase that sets the tone the moment you walk in. Its elegant, yet warm. Spacious, but cozy. Built for both celebration and everyday comfort. The main floor is open and bright, perfect for Sunday pancake breakfasts or hosting the whole crew for birthdays and holidays. With three ductless heat pumps, everyone stays comfy no matter the season. The double car garage means youre never scraping windshields in the winter again, and the fenced backyard is ideal for letting the kids or the dog run free while you enjoy a glass of wine on the deck. Upstairs, the primary bedroom isnt just a bedroom, its your sanctuary. Set apart in its own wing, it offers the privacy parents dream of, complete with a huge walk-in closet and an ensuite! Theres room for the kids too! Two more bedrooms and a full bathroom round out the upper level. And the neighborhood? Its one of those rare places where kids still play outside, neighbours wave hello, and youre just a few minutes from schools, parks, and all the essentials. Its no wonder military families love it here, CFB Greenwood is nearby, making your commute a breeze and giving your family the stability and space youve been looking for. This isnt just a house. Its where your familys best memories are waiting to be made. 1733 Greenwood Road. Come home to the life youve been dreaming of. (id:57557)
2905 47 Street S
Lethbridge, Alberta
Welcome to our exclusive collection of modern towns nestled in the heart of the vibrant Southbrook community! Soho South is conveniently located within walking distance to an array of Lethbridge amenities. From shopping center's to dining options, everything you need is a short walk away. Additionally, Soho is just one block from the new Dr. Robert Plaxton Elementary School and only a 5-minute drive to Lethbridge College. The project offers 2 and 3-bedroom plan (option to add 4th bedroom), each with ample space for relaxation and entertainment. The basement is fully developed with another living room, bedroom, and full bathroom. Experience an open concept layout on the main floor with expansive ceilings and seamlessly connected living and kitchen areas. Perfect for hosting gatherings or simply enjoying quality time with family. Forget the hassle of landscaping and fencing – our townhomes come fully equipped with front and back landscaping, as well as fenced yards, providing residents with a hassle-free living experience from day one. With no condo fees or restrictions your furry friends are welcome to join and enjoy private yard. With its premium location and numerous amenities, Soho South presents an excellent lifestyle for young professionals or individuals looking to right-size. Estimated completion is scheduled for Summer 2025. FIRST TIME BUYER! ASK ABOUT THE NEW GOVERNMENT GST REBATE PROGRAM WHERE YOU COULD RECEIVE THOUSANDS. Certain restrictions apply (id:57557)
43 Holden Avenue
Simcoe, Ontario
This charming 3 bedroom bungalow has much to offer and is located in a mature, highly desirable neighbourhood. Through the inviting front door you will find the completely remodeled kitchen (’19) with gas cooktop, stainless steel fridge, oven, integrated dishwasher, pull-outs galore for additional storage, pot drawers, spacious pantry and island. The kitchen overlooks the living room, which is perfect for everyday living as well as entertaining. Take note of the wainscoting and pot lights (’19). Crown moulding has also been added to the main floor. There are 3 generous bedrooms and 4 piece bath (updated ’19) at the back of the home. Before heading down to the lower level, you will see the welcoming sunroom with gas fireplace. This room is currently set up as a family room and offers access to the front carport area as well as access to the beautiful backyard with lovely perennial gardens, relaxing patio area, storage shed and hot tub shed. The lower level of this home boasts a Rec Room with gas fireplace, space for workout or games area, office nook, large pantry for storage, 3 piece bath, second kitchen area and laundry room. Could be an ideal in-law set-up. There is also an additional utility room (under sunroom) which provides ample space for storage or a workshop. Great school district. Close to all local amenities. A truly lovely home. Room to park 3 vehicles. Room sizes approx (id:57557)
348 Highland Road E Unit# 20
Stoney Creek, Ontario
Welcome to easy, low-maintenance living in this charming condo townhouse! Perfectly suited for first-time buyers, downsizers, families or busy professionals. The spacious primary bedroom is a true retreat, featuring two closets and a private ensuite. Enjoy the benefits of low condo fees, giving you peace of mind and affordability. The unfinished basement offers great potential for future customization-whether you're dreaming of a rec room, home gym, or extra family room. The bonus attic space with storage is unlike any townhouse out there. There is plenty of visitor parking and lots of amenities within walking distance. Convenient, comfortable, and move-in ready, this home is ideal for those seeking space, simplicity, and value. Book your showing today! (id:57557)
143 Tuxedo Avenue S Unit# Lower
Hamilton, Ontario
Don't miss this opportunity to Lease a beautifully renovated 2 bedroom Lower Unit in Hamiltons sought-after Delta neighbourhood! No expense was spared in the full 2016 renovation (with City of Hamilton Permits) which consisted of: conversion to 2-Family house, all-new plumbing, electrical, windows, doors, insulation, drywall, furnace, and Central Air Conditioning. This unit has its own hydro meter, in-suite laundry, spacious layout, and parking! The unit has 2 bedrooms, a 4-piece bathroom, an open kitchen/dining/living space, laundry area and loads of storage. Centrally located close to parks, shopping, trendy Ottawa St, Juravinski Hospital, Highway access, schools, and Downtown Hamilton. (id:57557)
Suite A (Door 201) - 66 Josephine Street
North Bay, Ontario
Prime Office Space in the heart of North Bay's retail and medical district! Exceptional opportunity to lease a second-floor office unit in one of North Bay's most sought-after commercial locations. Situated in the same building as anchor tenant Shoppers Drug Mart, this 7,006 sq. ft. space offers 2 in-suite washrooms, unbeatable visibility and accessibility, and the potential to demise to a smaller space. The elevator conveniently opens directly in front of this unit offering seamless access for clients and staff alike. This space would lend itself perfectly to medical and professional services, health and wellness practitioners, specialists, and other service-based businesses alike. Positioned in a bustling urban hub surrounded by established businesses and a thriving local community, this central location benefits from high foot traffic, excellent signage opportunities, and ample plaza parking for both staff and visitors. (id:57557)
1941 Ottawa Street S Unit# 15a
Kitchener, Ontario
Discover your ideal cozy hideaway at 15A-1941 Ottawa St S, Kitchener! This delightful 1-bedroom, 1-bathroom condo features over 600 square feet of inviting living space, complete with a private patio perfect for relaxing summer evenings. Ideally located for convenience, you're just minutes from shopping centres, grocery stores, popular restaurants, and scenic walking trails. Whether you're a young professional couple craving city living with quick highway access or retirees looking for comfort and convenience, this home fits the bill. Don’t miss the opportunity to lease this charming condo and experience all that Kitchener has to offer right outside your door. (id:57557)

