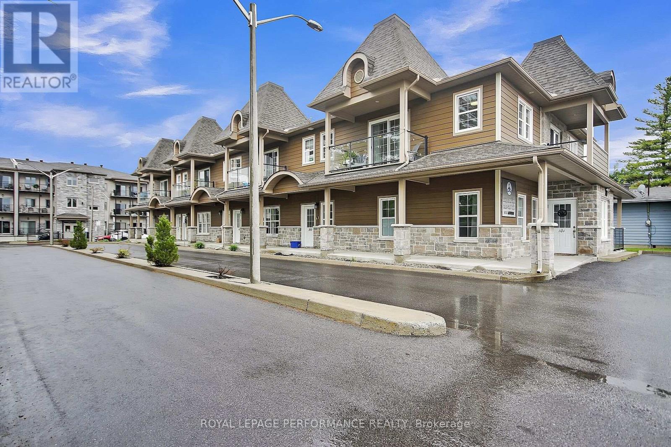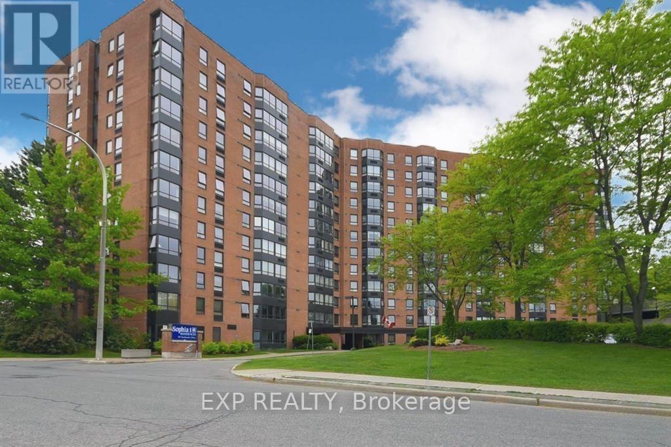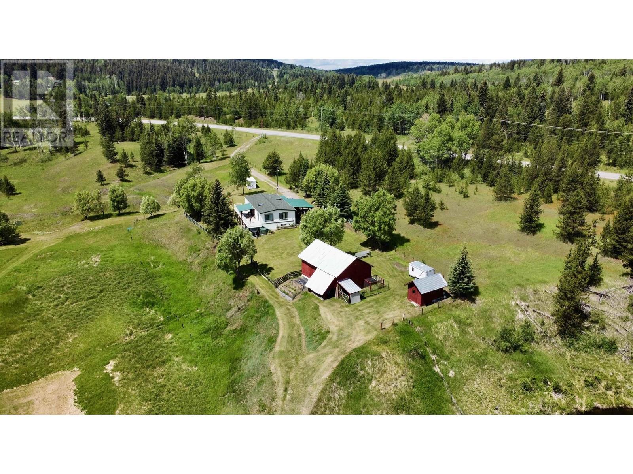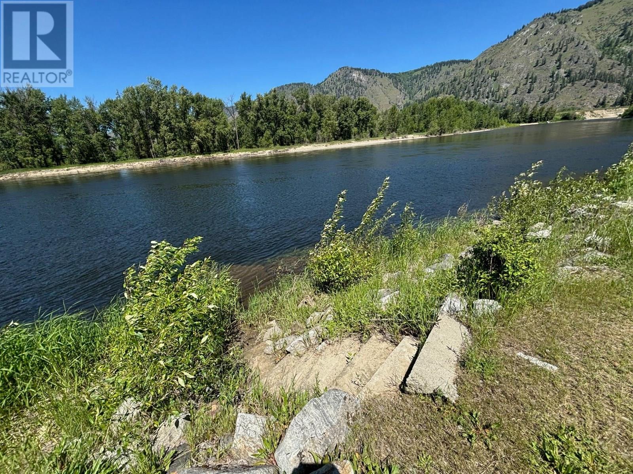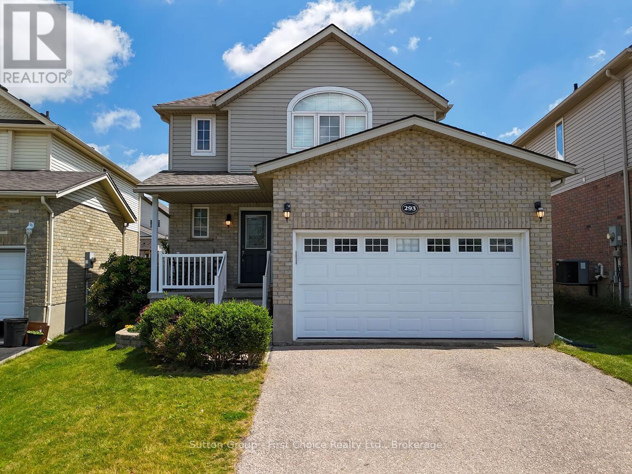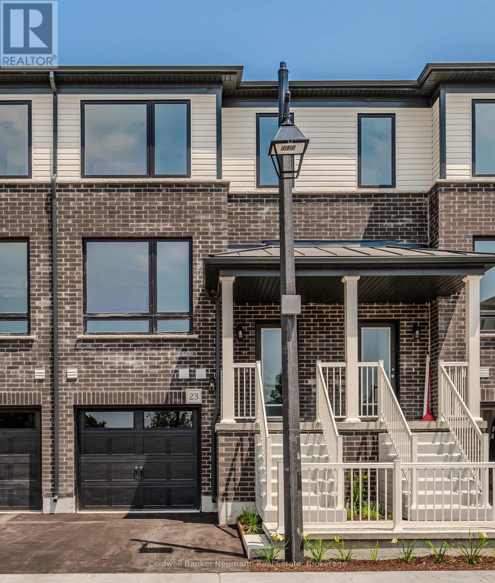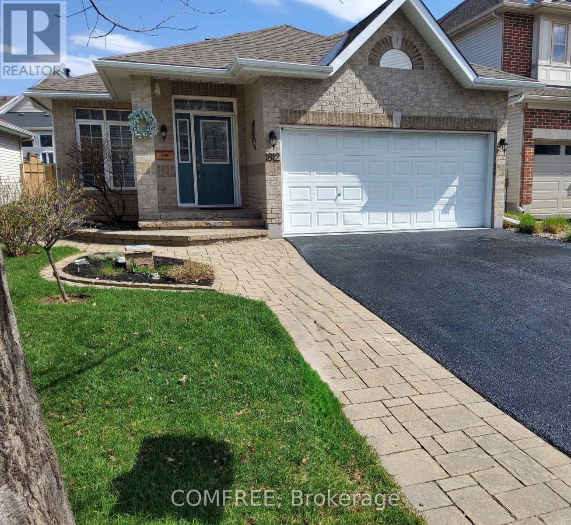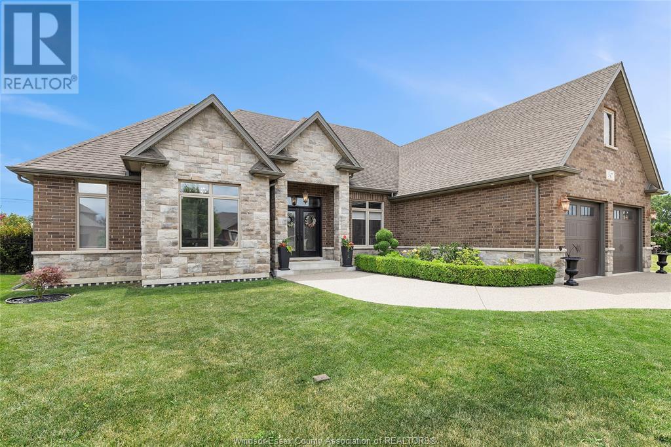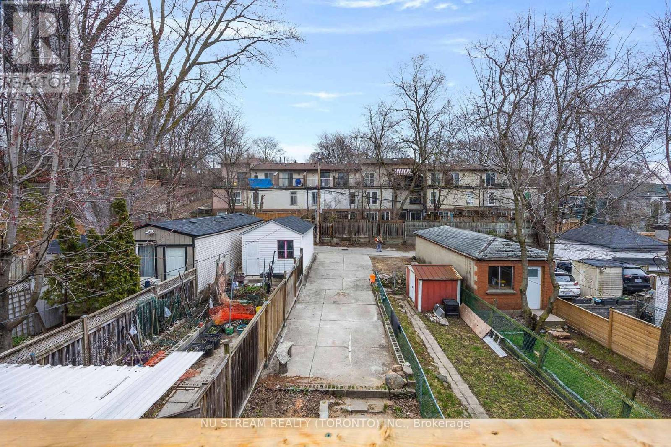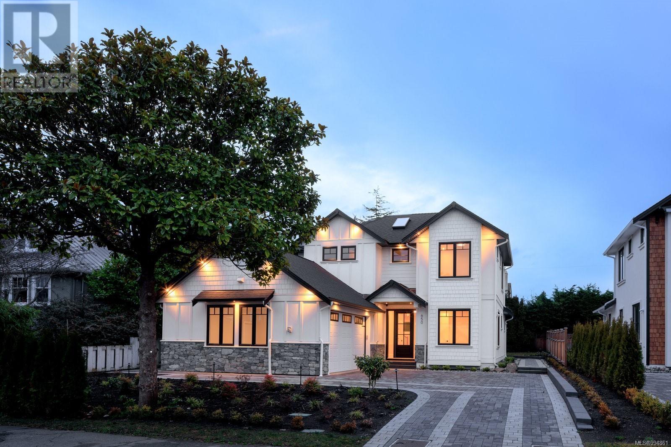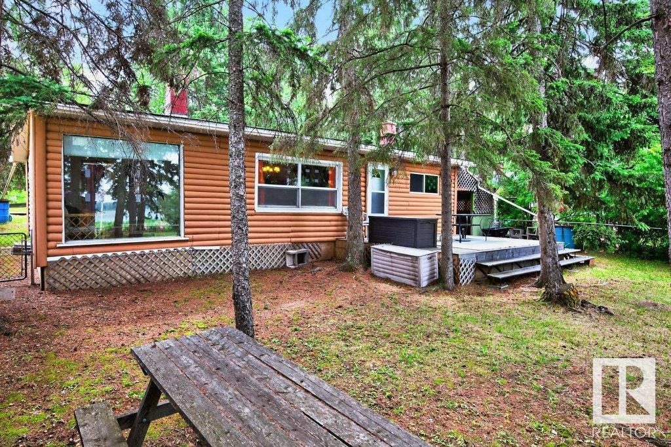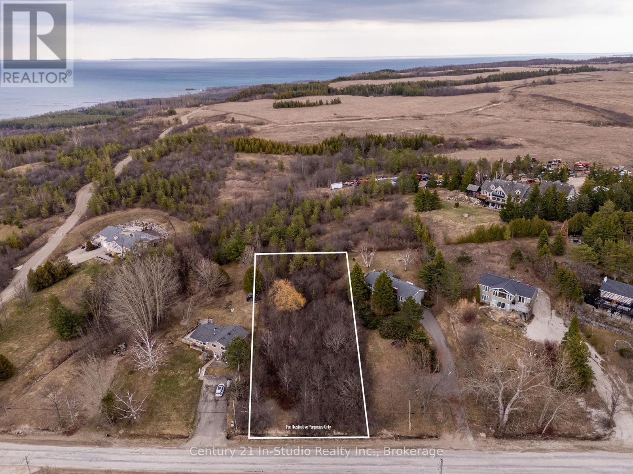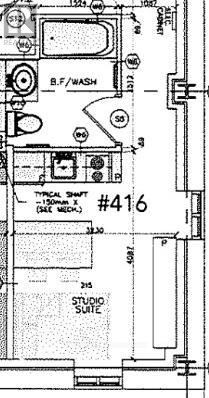55 Walkview Crescent
Richmond Hill, Ontario
Look No Further. Welcome To This Stunning, Bright Home With Unobstructed Southern Exposure And An Open Floor Concept In The Heart Of The Tranquil Oak Ridges Neighborhood. This (Almost Detached- Only Attached By Garage) Beautiful Townhome Includes A Bright Walkout Basement With Lots Of Potential Uses. It Is Located Within A Close Distance To Shops, Schools And Parks. The Recent Top To Bottom Updates Include Newer Kitchen W/Quartz Countertops, Stainless Steel Appliances, Newer Washer & Dryer, Hardwood Floors Throughout The Main & 2ndFloors, With Wood Staircase, Direct Access From The Garage To The House & Backyard. Rooms are virtually staged. (id:57557)
201 - 245 Equinox Drive
Russell, Ontario
Welcome to 245 Equinox Drive, Unit 201! This upper units entrance is tucked away for optimal privacy. Step inside this spacious and airy space and experience open concept living at it's finest. The space features loads of bright light, 2 balconies and upgraded fixtures and finishes throughout. The kitchen is a dream to cook in with quartz countertops, stainless steel appliances and an island perfect for food prep and dining. Upgraded laminate floors provide a cohesive feel throughout the space whether you're relaxing in the family room or entertaining in the well sized dining room and patio space. The primary bedroom is generously sized and features large closet space and a secondary balcony for maximum relaxation. The secondary bedroom features 2 windows and could also be used as an office space. The bathroom is gorgeous with a glass enclosed zero threshold shower and dual shower head. Ensuite laundry with plenty of storage completes the space. Take advantage of private parking, additional outdoor storage unit, fitness area, tennis courts, outdoor seating areas, all just steps to the Castor River and Embrun's amenities. This condo unit really has it all! (id:57557)
1013 - 80 Sandcastle Drive
Ottawa, Ontario
This meticulously maintained 2-bedroom plus office, 2-bathroom condominium at 80 Sandcastle Drive in Ottawa's desirable Leslie Park neighborhood offers a spacious and inviting living space. The open-concept design features a kitchen with timeless white cabinetry and stainless steel appliances, seamlessly connecting to the living and dining areas through a convenient pass-through window. Hardwood floors throughout the unit add warmth and elegance, while large windows invite abundant natural light, creating a bright and airy atmosphere. Both generously sized bedrooms provide ample space for relaxation. The well-appointed main bathroom ensures comfort and convenience for residents and guests alike. Residents can enjoy a variety of amenities within the well-maintained building, including an outdoor swimming pool, exercise room, sauna, party room, library/lounge area and ample laundry facilities. A dedicated parking spot in the underground garage adds to the convenience. Situated in a prime location, this condominium offers proximity to numerous amenities, including Queensway Carleton Hospital, Bayshore Shopping Centre, Algonquin College & College Square, and easy access to Highway 417, providing a comfortable and convenient lifestyle in one of Ottawa's sought-after communities! (id:57557)
5307 Canim Hendrix Lake Road
100 Mile House, British Columbia
* PREC - Personal Real Estate Corporation. This 5 bed, 3 full bath home sits on 20.73 acres and is zoned RR1 allowing for a second dwelling. Updates include new appliances and toilets on the main floor in 2024, a new HWT and water softener in 2023, and Dura Decking on the 58'x10' sun deck in 2025. The home features an ICF concrete perimeter foundation and a 2017 roof. The lower level has suite potential with a separate entry. Bridge Creek runs through the peaceful property, which offers open grassland, a low-bank area with a cabin and camping setup by the creek, and a barn ideal for hobby farm use. Ample space for gardens, livestock, or simply enjoying the quiet rural lifestyle. A well-maintained home offering flexibility, privacy, and water frontage just minutes from town. A unique opportunity. It's definitely worth having a look! (id:57557)
Lot 55 Manly Meadows Road
Grand Forks, British Columbia
900 ft of riverfront. 3.509 acres. Rare large recreational acreage. Very private access. Treed buffer gives more privacy. Great river, mountain + valley views. Lots of southern exposure. Easy paved access to a very private building site or recreation area. Many mowed lawn areas + mowed paths throughout the property. Perfect for those families that enjoy privacy and a quiet waterfront lifestyle. Investment purchase + use as a recreational property now. Riverfront is now rip-rapped to protect the shore. The well is in place, and possible septic (not found yet). (id:57557)
293 Huck Crescent
Kitchener, Ontario
Beautifully Renovated Family Home with Bright Dining Room Addition on a Quiet Crescent! Welcome to this move-in-ready, updated single detached home with a large garage, located on a quiet crescent in one of Kitchener's most sought-after family neighbourhoods. Just a short walk to excellent schools, parks, playgrounds, and trails, this home is perfect for growing families. The open-concept main floor features a renovated maple kitchen with granite counters, stone backsplash, breakfast bar, and wine bar fridge. A stunning, professionally built dining room addition showcases high ceilings and large windows that fill the space with natural light, which is ideal for family meals and entertaining. The spacious living room features engineered hardwood flooring and flows to a fully fenced backyard with a pressure-treated deck and shed. A convenient 2-piece powder room completes the main level. Upstairs are three generous bedrooms with engineered hardwood flooring, an updated 4-piece bath with granite counters, and a built-in linen closet. The primary bedroom offers cathedral ceilings, California shutters, and a private 3-piece ensuite with quartz counters and glass shower. The finished basement includes a cozy rec room with a gas fireplace and stone mantel, a 2-piece bath, office or den, laundry room with cabinetry, utility room, and a fruit cellar. The spacious attached garage includes lots of bonus overhead storage. Located minutes from The Boardwalk, Costco, medical centres, movie theatres, transit, and expressway access -- this home has it all. Book your private showing today, don't miss your chance to own this beautiful family home! (id:57557)
23 Sora Lane
Guelph, Ontario
Modern Luxury Living in Guelphs East End! Welcome to Sora at the Glade, where upscale design meets everyday convenience. This brand-new, contemporary 3 bedroom, 3.5 bathroom townhome development offers over 1650 sq ft of thoughtfully designed living space, including a fully finished walk-out basement - perfect for a home office, guest suite, or additional living space. Step inside and enjoy high-end finishes throughout, including hardwood flooring, quartz countertops, and premium stainless steel appliances. The spacious open-concept layout is ideal for entertaining, while the in-suite laundry, private garage, and driveway parking make daily life effortless. Upstairs, the primary suite is your private retreat with a walk-in closet and stylish ensuite bath with fully tiled stand up shower and glass doors. Two additional bedrooms and another full bathroom upstairs offer flexibility for growing families or working professionals. Located in Guelphs sought-after east end, this home also provides direct access to scenic community trails, blending nature and city living seamlessly. With lucrative limited time incentives don't miss this opportunity to own in one of Guelphs most exciting new developments! (id:57557)
1812 Springridge Drive
Ottawa, Ontario
This beautifully maintained bungalow, nestled in family-oriented Cardinal Creek neighborhood, offers the perfect blend of comfort and style. Lots of curb appeal with beautiful brickwork and covered front and back porches, this well appointed 3 bdrm, 3 bath home is sure to impress. Windows, dressed with sheer blinds, and 3 solar tubes flood the open-concept living/dining/kitchen area with natural light, highlighting the gleaming hardwood floors and 9 ft ceilings. No need to turn the lights on! Modern white and blue cabinetry adds cheer to the Kitchen, with plenty of counter space, 5 S/S appliances (included) , quartz countertops, mosaic backsplash and ceramic flooring. The spacious Master retreat is located at the back of the home, with his and her closets and room darkening (top down/bottom up)window shades. Pamper yourself in the spa-like 5-pc Ensuite with heated ceramic floor, dbl jacuzzi tub and separate shower. A 2nd Bedroom, Dining Room and Laundry (W/D included) complete the main level. The beautifully finished basement offers a spacious Family Room with a cozy gas fireplace, perfect for home theatre or games/exercise room, a 3rd Bedroom, a full Bathroom with heated ceramic floor, a large separate work area with tons of storage Enjoy summer outdoors with the two-tiered deck overlooking a very private, fully fenced backyard, beautifully landscaped for low maintenance, interlock patio with pergola, creating a serene & exclusive environment for relaxation and outdoor dining. Attached garage with garage-door opener and inside entry . All window blinds and ceiling fans included. Central vac, Central A/C, 50-yrroof 2016, HWT 2023.With a beautiful walking trail across the street, this gem is only steps to parks and schools, and a short commute to downtown Ottawa. Easy access to the 174. (id:57557)
547 Riverdowns Avenue
Lakeshore, Ontario
This beautifully finished custom home offers 4,571 sq ft of living space with thoughtful design throughout. Step into a spacious foyer with built-in organizers, leading to a front office, formal dining, and powder roam. The kitchen features a Thermador 6-burner gas cooktop, wall oven, wine fridge, and granite counters, opening to a cozy living area with a tiled gas fireplace. The primary suite includes a walk-in closet with built-ins and a spa-like ensuite With double sinks, soaker tub, and tiled shower. Additional bedrooms also feature custom closet organizers. The finished basement offers a large rec room with fireplace, wet bar With granite, full bathroom, and a laundry room with custom cabinets. Step outside to a fully fenced entertainer's yard with a sports pool, composite deck, exposed concrete patio, pool house with roll-up bar, and two gas BBQ lines for easy outdoor hosting. EcoBee thermostat and alarm system included. (id:57557)
6 Drover Place
Clarenville, Newfoundland & Labrador
Welcome to this warm and inviting 4-bedroom, 2-bathroom split entry home nestled on a beautifully landscaped lot. Pride of ownership is evident throughout, offering a perfect blend of comfort, functionality, and style. Step inside to find a spacious main level featuring a bright living area, an oak kitchen with ample cabinetry, and a cozy dining room ideal for family gatherings. This level also includes three well-sized bedrooms—including a comfortable primary bedroom—and a fully renovated bathroom for modern convenience. Downstairs, enjoy a cozy rec room with a wood stove, perfect for relaxing or entertaining. The fourth bedroom is currently being used as a home office, offering flexibility for your lifestyle. You’ll also find a second full bathroom, a dedicated laundry room, plenty of storage, and direct access to the attached garage. Outside, unwind in your private backyard oasis with a sun deck, a storage shed, and lush landscaping that enhances the home’s curb appeal. With ample closet space, a functional layout, and charming details throughout, this home is a fantastic opportunity for any family or first-time buyer. Furnishings can be negotiated, offering a convenient move-in-ready option. (id:57557)
2 Dobbins Road
Bell Island, Newfoundland & Labrador
This lovely split level home is located on a quiet street and is situated on a large lot backing onto a green belt and is just a minute's walking distance to a view of the ocean. The main floor features a bright eat-in kitchen with ceramic flooring, a living area, two bedrooms and bathroom with laundry. Upstairs has a fireplace and features a very large space that could serve as another bedroom or living room. This home has been freshly painted, and is move in ready. This property would make a perfect full time residence, or serve as a fantastic rental/Air BNB investment property. (id:57557)
7276 Highway 37
Tweed, Ontario
CHARMING SIDESPLIT HOME THAT'S EASY ON THE BUDGET! Move in ready for your family to enjoy. Located on a 1 Acre country setting on the outskirts of the Village of Tweed. Nice four level side split home. Main level features spacious and bright living room facing west, large kitchen with dining area. Freshly painted. Walkout to back deck. Upper Level has three good sized bedrooms & 4 PC bath. Lower level finished with cozy family room, 2nd kitchen, 4th Bedroom & 3 Pc Bath. Great for in-law suite or guests. Attached single garage with inside entry into lower level storage & utility area. Nice level lot with extra storage sheds. Roof re-shingled approximately 8 years ago, Eavestroughs & Leaf Gutters (2023); Water Tank & Well Injector (2021); Laundry Room Faucet just replaced. Lovely home, Perfect for starting out, must see! It's our Best Buy! (id:57557)
393 Jones Avenue
Toronto, Ontario
Two rear lane parking spaces are available in the busy Black Jones area. In this area, the street parking is very limited and punished time to time. Convenient to reach by rear lane of Crystal Art Square. Private and safe. Looking for a year round tenant for one parking space or two. 13' wide x 40' long, enough for 3 vehicles of one family, or 2 trailers. (id:57557)
217 - 3650 Kingston Road
Toronto, Ontario
Welcome to effortless condo living in a location that truly has it all. This beautifully maintained 2 + 1 bedroom, 1 bathroom unit offers the perfect balance of space, style, and simplicity. Whether you're a first-time buyer, downsizer, or savvy investor, you'll appreciate the spacious layout, natural light, and move-in ready condition. Start your day with coffee on your private 45 sq ft balcony just the right spot to unwind, recharge, and soak in the fresh air. Plus, enjoy the peace of mind that comes with low maintenance fees and stress-free ownership. The building features a welcoming lobby with a library and party room, creating a quiet space to read or work and a great spot to host small gatherings. Additional perks include exclusive underground parking and a private locker for extra storage. Commuting is a breeze with transit just steps away, and you're surrounded by shopping, dining, and everyday essentials all within walking distance. (id:57557)
32 Lighthall Crescent
Toronto, Ontario
ATTENTION!!! For All Homeowner, Builders And Investors. Excellent Location In the Pocket. Full Brick Bungalow On A Large Lot Features 4+2 Bedrooms, *Rarely available large bungalow with *Basement apartment. ***INCOME GENERATING PROPERTY ***A Bright, Spacious, CORNER LOT 55 Ft Frontage AND DETACHED DOUBLE-GARAGE. Finished Basement apartment With Separate Entrance, 2 full Bathrooms + 1 Pc wash. **6 PARKING*** Potential for Rental Income*** The spacious main floor features a generously sized kitchen and 4 bedrooms. Great Family Home In A Very Convenient High-Demand Markham And Finch Area. Steps to TTC, Schools, Park, Very Close to Shopping Mall, Library, Hospital, this home is not to be missed. Enjoy the convenience of quick access to Hwy 401, U Of T Scarborough campus, Centennial College, And More!!! Don't Miss Out! (id:57557)
3353 Bloor Street W
Toronto, Ontario
Great opportunity to acquire a Quick Service Restaurant conveniently located in a prime Etobicoke area across from the Islington TTC Subway and Office Towers. Rebrand to make your vision a reality or choose to continue with the current brand. Fully equipped QSR with Overhead Exhaust hood, Walk-In Cooler & Walk-In Freezer. Ample room with seating for customers. Take advantage of the current low lease rate of $4972.00 which is inclusive of TMI and HST. Water utility is included in the TMI. (id:57557)
650 Monterey Ave
Oak Bay, British Columbia
Nestled in the heart of South Oak Bay at 650 Monterey Avenue, this newly built modern home offers an unparalleled blend of style, space, and convenience. Situated on a generous 6,215 sqft lot, the home features 3,528 sqft of finished living space with a bright and open design that maximizes natural light through its many large windows. The location is second to none, just steps from top-rated schools, boutique shopping, grocery stores, and the vibrant Oak Bay Village, making it ideal for families and professionals alike. The main floor is designed for effortless living and entertaining, with a contemporary dining room, a sunlit living room, a private office, a convenient laundry room, a 2-piece powder room, and a double garage with a paved driveway. The centrepiece of the home is the modern kitchen, outfitted with sleek marble countertops, a spacious walk-in pantry, a built-in wine cellar, and a large island perfect for gatherings. Upstairs, the luxurious primary suite offers a serene retreat with a walk-in closet and a spa-inspired 5-piece ensuite bathroom. Two additional bedrooms, one with its own walk-in closet, share a well-appointed 4-piece bathroom, ensuring comfort and privacy for all. The lower level adds incredible versatility, featuring a spacious family room, two additional bedrooms, two 4-piece bathrooms, a dedicated media room, and practical under-stairs storage. Outside, the private, fully fenced backyard and patio provide a perfect space for relaxing or entertaining, while the manicured front lawn enhances the home’s curb appeal. Combining modern elegance, thoughtful design, and a prime location, this home is a rare opportunity to enjoy the best of South Oak Bay living. (id:57557)
287 Lakeshore Dr
Rural Lac Ste. Anne County, Alberta
Welcome to this charming lakeside retreat on the serene shores of Sandy Beach. This delightful home offers the perfect blend of comfort and tranquility, with numerous recent upgrades including a new roof and pressure pump (2023), as well as eaves and soffits (2018). Inside, you'll find bamboo and hardwood flooring, a versatile flex room—previously used as a second bedroom—adding extra functionality to the layout, and a wood-burning fireplace/heater that brings warmth and coziness to those relaxing nights by the fire. Start your day with coffee while listening to nature surrounded by mature trees. In the evening unwind as you roast marshmallows over the fire pit watching the sunset over the water. This property truly gives you the outdoor Alberta lifestyle. (id:57557)
Lot 10 2 Concession
Meaford, Ontario
A stunning setting to build your dream home, offering picturesque views of the valley and rolling hills and distant views of the water. Ideally located between Meaford and Thornbury, this property combines peaceful country living with easy access to all the amenities and charm of both towns. (id:57557)
1129 17 Street
Wainwright, Alberta
Look no further! The perfect lot for your new build!This is the last undeveloped lot on this streetDon’t miss out on this rare sought-after combination of an upscale neighbourhood with mature landscaping. Located on a quiet dead-end street, this lot offers easy access to shopping and Highway 14 without the noise and traffic. Located at the far end of the street, you will only have a neighbour on the south exposure. The rear of the lot features a back lane and large boulevard. Spring is around the corner. This lot is ready for its new owner (id:57557)
4 Carriage Lane
Clarington, Ontario
A Fantastic Offering in One of Courtice's Most Desirable, Tree-Lined Neighbourhoods! Welcome to this warm and inviting 2-storey family home, perfectly set on a generously sized lot surrounded by mature trees in a highly sought-after, rarely offered pocket of Courtice. With charming curb appeal, modern updates, and an ideal layout for family living, this home truly stands out. The main floor is spacious and thoughtfully designed, featuring a formal dining room, living room, and a cozy family room ideal for both entertaining and quiet evenings at home. The kitchen is a great size, offering ample counter space, updated appliances, and a sunlit breakfast area that overlooks the private backyard perfect for family meals with a view. Upstairs, the entire level has been tastefully refreshed with brand new flooring, trim, light fixtures, and a fresh coat of paint throughout. The oversized primary suite offers a peaceful retreat, complete with his and hers closets and a spacious 4-piece ensuite. Additional bedrooms are generously sized and perfect for children, guests, or a home office setup. The basement has been redone in the rec area with new carpeting, fresh paint, and updated lighting, creating the perfect space for movie nights, a playroom, or teen hangout zone. A unique and rare feature of this home is direct access from the basement to the double-car garage a convenient and functional bonus rarely seen in homes like this. Step outside and experience the serenity of the private backyard, where mature trees create a peaceful, almost cottage-like atmosphere. Whether you're relaxing on the patio, watching the kids play, or entertaining friends, the space offers comfort, privacy, and that unmistakable you'll never want to leave feeling. Ideally located close to parks, schools, shopping, and major commuter routes, this is a home you'll be proud to call your own. (id:57557)
51 1555 Middle Rd
View Royal, British Columbia
This well-maintained home offers a smart layout with thoughtful updates throughout—ideal for those seeking comfort, flexibility, and space. The renovated kitchen features a tiled backsplash, central island, freestanding tall cabinets (included), and newer stainless steel fridge and dishwasher. The bathrooms have been updated with vinyl plank flooring, and the bright primary ensuite includes a tiled backsplash. A high-end LG washer and dryer set add everyday convenience. Freshly painted throughout, the home also features a heat pump, electric forced air furnace, and vinyl windows for year-round comfort. Additional highlights include a sunroom, a back porch with plenty of storage, and full Super PEX plumbing upgrade. Outside, enjoy a double carport with storage, a wired workshop, raised garden beds, an extra shed, and RV/extra parking along the side. Situated on a corner lot with a charming white picket fence, this move-in-ready home offers space to live, work, and enjoy. (id:57557)
416 - 70 King Street E
Oshawa, Ontario
Pristine Studio Unit Located In The Heart Of Downtown Oshawa. Individually Controlled Heat/Ac, Water, Hydro And High Speed FibreInternet Included In Rent. Amenities Include Rooftop Terrace With Bbq, High Speed Elevator, Lounge Wifi, Meeting Room, Laundry Room, StorageLockers, Bike Racks. Comes With Stainless Steel Fridge, Stove Bi Microwave, Bi Dishwasher, Luxury Features Include Quartz CounterExtras: Parking And Locker Available At Extra Cost. (id:57557)
314 - 403 Church Street
Toronto, Ontario
Luxurious Stanley Condos! Open Concept & Functional Layout, Contemporary Kitchen Design With Stainless Steel Appliance. Unit Has Floor To Ceiling Windows That Let In Lots Of Natural Light. Great Location! Loblaws Across The Street, Walking Distance To U Of T/ Ryerson, Eaton Centre, Dundas Square, Financial District, College Subway. (id:57557)


