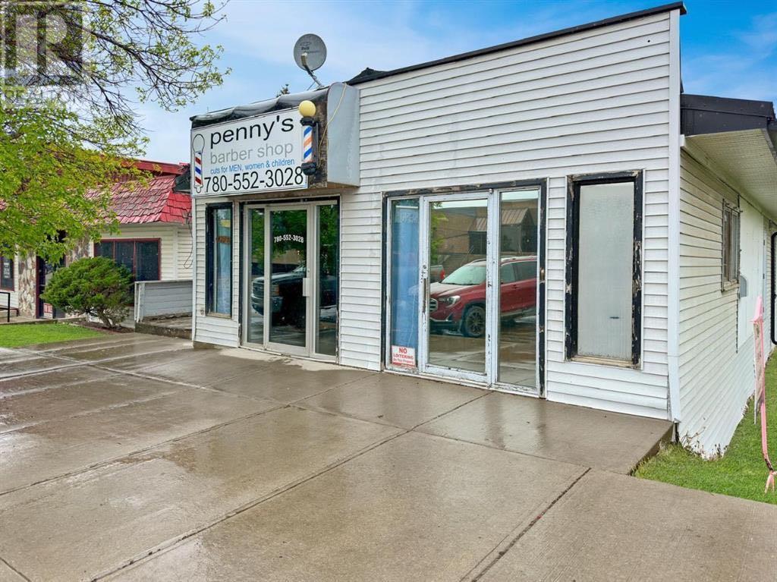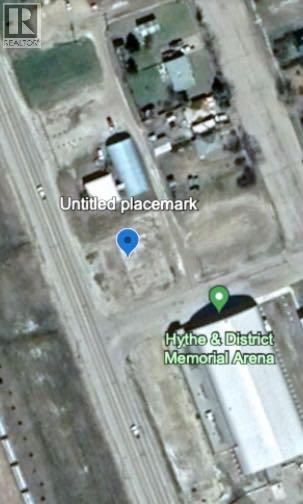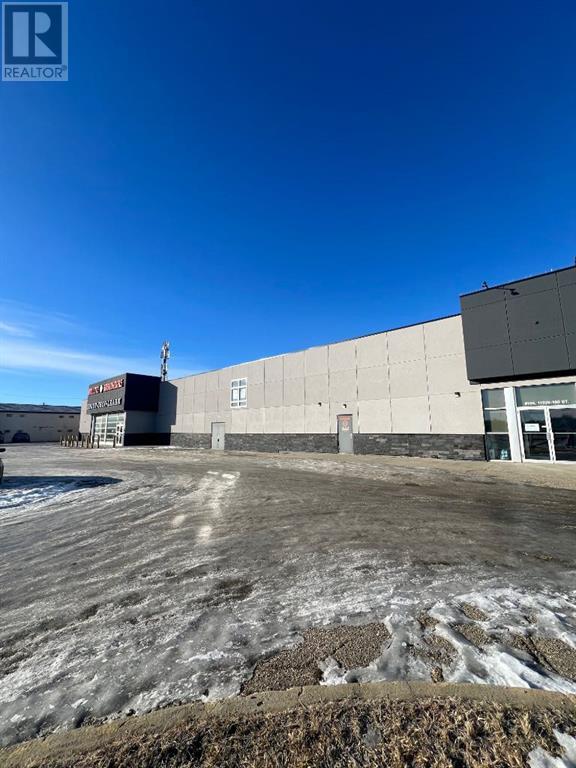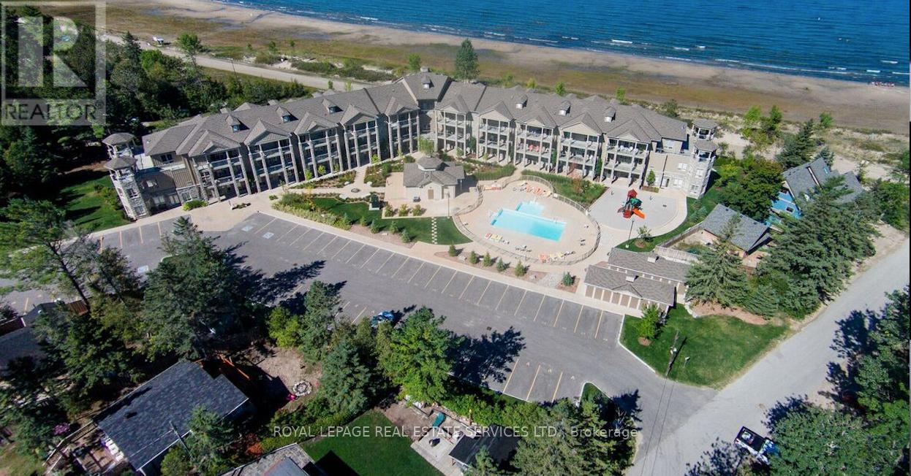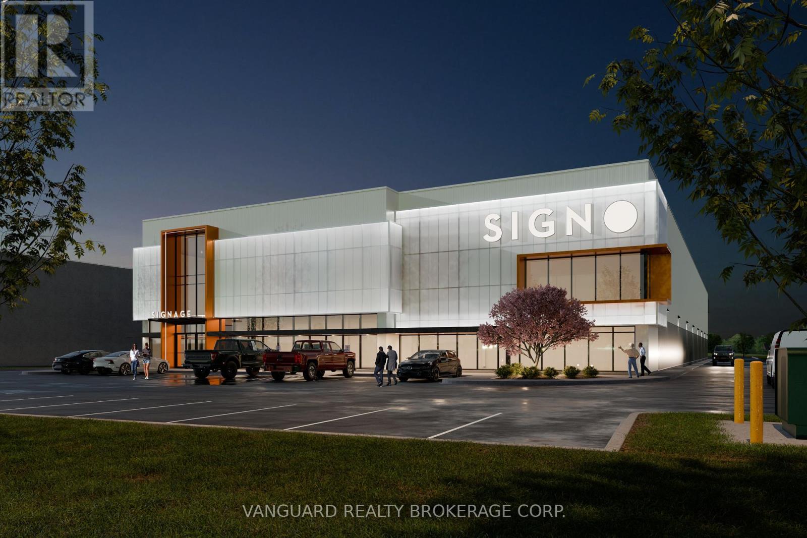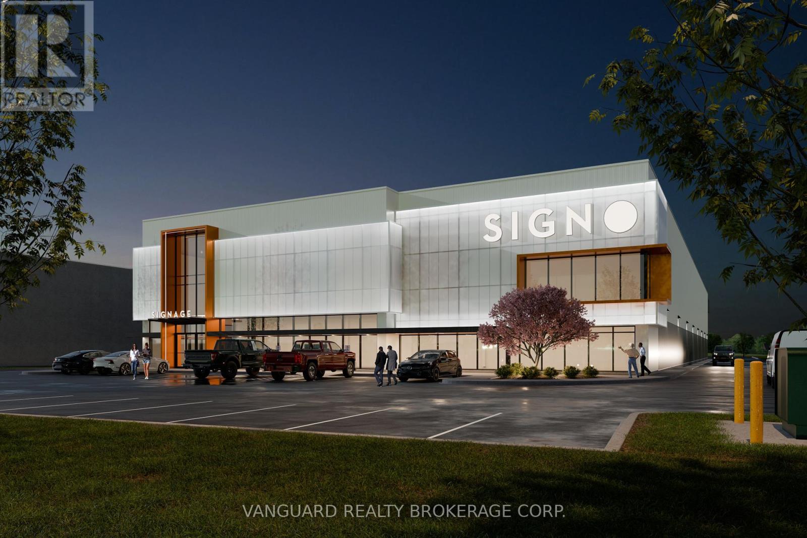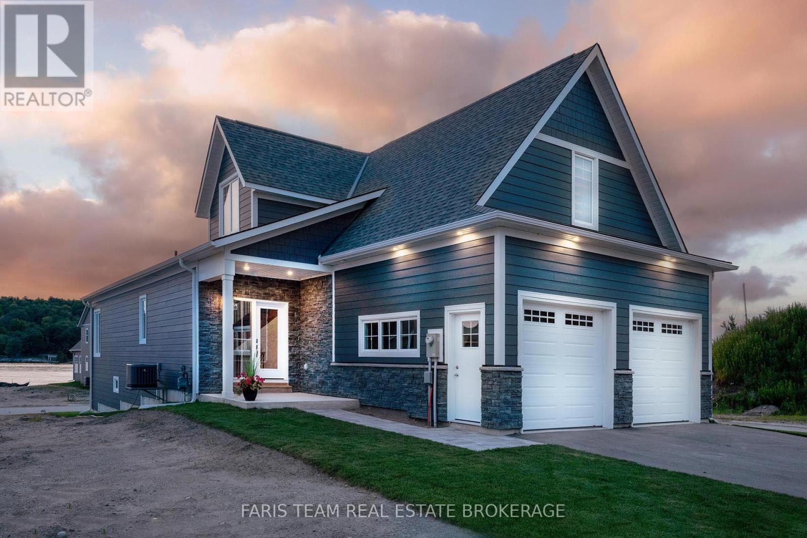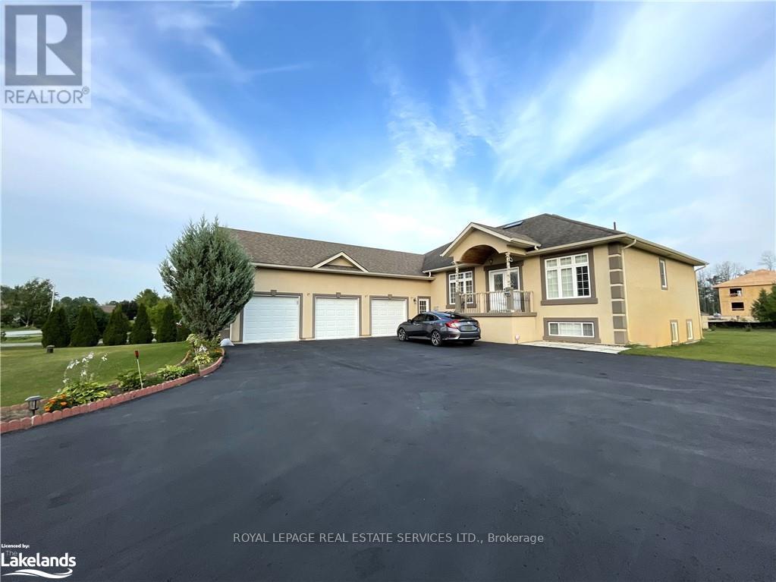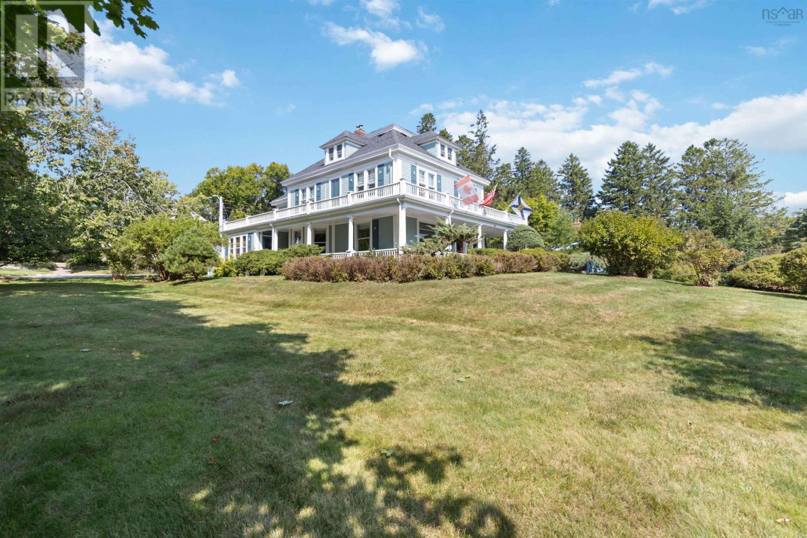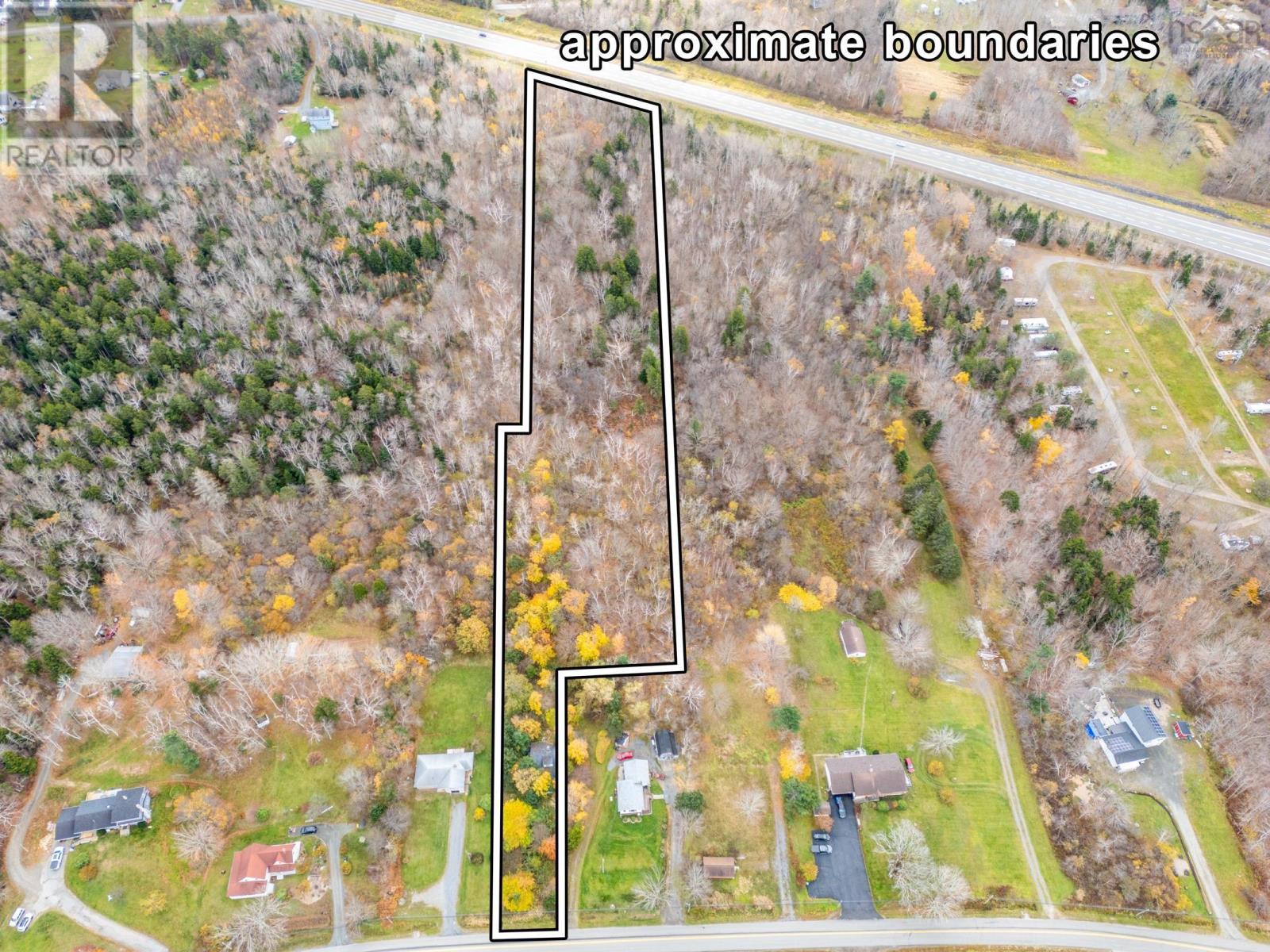2905 Goldenrod Ga
Cold Lake, Alberta
This stunning home is perfect for a large family looking for comfort and convenience. Nestled in a great subdivision, it boasts five spacious bedrooms and three full bathrooms, ensuring everyone has their own space. The heart of the home is the large, well-appointed kitchen, complete with a kitchen island perfect for meal prep and casual dining. For added flexibility, a cleverly integrated Murphy bed provides an extra sleeping space for guests. Modern living is made easy with included appliances and a central vacuum system, simplifying chores. Outside, a fully fenced yard offers privacy and security, creating a safe haven for children and pets to play. (id:57557)
Ph09w - 1928 Lake Shore Boulevard W
Toronto, Ontario
Extraordinary HIGH PARK View Penthouse at the stunning "Mirabella Condominiums". Panoramic Views Facing High Park, Grenadier Pond and Humber Bay West, steps away from Lake Ontario. The very last Builder's HIGH Park View Penthouses ! Brand New Suite 1527 sqft, THREE Bedroom, (or 2 plus library/den)3 Full Baths, PhO9w Plan. 10 ft ceiling heights. Built-In Stainless Appliances, MIELE Gas Stove Top. $ 82,000 ++ of Finishes Upgrades & Electrical Extras. Architecturally Stunning & Meticulous Built Quality by Award Winning Builder. Expansive 23'x5' ft Terrace. This is in the Mirabella WEST Tower. This Suite is Full of Light ! & Upgraded by the Builder with Elegant Modern Designer selected Extras throughout. Residents of Mirabella enjoy 10,000 sqft. of Indoor Amenities Exclusive for each tower, +18,000 sqft. of shared Landscaped Outdoor Areas+BBQ's & outdoor Dining/Lounge. Mirabella is situated in the Sought after HIGH PARK/SWANSEA Neighbourhood. Minutes to, Roncesvalles, Bloor West Village, High Park, TTC & all Highways, 15min to Airport. 25 min to downtown Toronto or Mississauga orVaughan. Miles of Walking/Biking opportunities on the Martin Goodman Trail & The Beach are at your front door! World Class "Central Park" Style Towers, Indoor Pool (SOUTH Lake View), Saunas, Expansive Party Room w/Catering Kitchen, Gym (ParkView) Library, Yoga Studio, Children's Play Area, 2 Guest Suites per tower, 24- hr Concierge. Bulk High Speed Internet $30.51 month is part of maintenance fees. Other is Terrace. Rare 3 Bedroom ( or 2+large den), 3 full baths. 1 Prk & 1 Locker Incl. Exquisite Opportunity to live on the Lake in Brand New Luxury. Photos and Virtual Tour are of Similar model suite. (id:57557)
5009 50 Avenue
Valleyview, Alberta
Public Remarks: Introducing a unique opportunity for a self-employed individual to live and work under one roof in the heart of Valley View. This meticulously maintained property features a single building with a residential unit in the back and a retail space in the front. For the self-employed person, this property offers the convenience and flexibility of living and working in the same building. Imagine the ease of waking up and simply walking a few steps to your storefront or office space. Here are some exciting opportunities this property presents: 1. Work-Life Balance: Enjoy the convenience of eliminating long commutes and maximizing productivity. With the residential unit in the back, you can seamlessly integrate your personal and professional life, allowing for more time to focus on your business . 2. Cost Savings: By combining your living and working spaces, you can significantly reduce overhead expenses. This means lower commuting costs, reduced rent or mortgage payments, and potential tax benefits by using part of the property for business purposes. 3. Enhanced Customer Experience: With the retail space in the front, you have the potential to create a unique customer experience. Imagine having a charming storefront where your clients can easily access your services or products without navigating through busy streets or commercial areas. 4. Flexibility for Future Growth: The property's layout offers versatility for expansion or diversification of your business. If you require additional space for your growing business, the option to convert one of the bedrooms into an office or add another room gives you the flexibility to adapt to changing business needs. 5. Prime Location: Situated in the heart of Valley View, this property benefits from high visibility and foot traffic. The proximity to other businesses, amenities, and residential areas ensures a steady flow of potential customers, making it an ideal location for a wide range of entrepreneurial ventu res. Option to continue renting to the current tenant in the commercial portion as she is a long time tenant that is willing to continue renting. The purchaser has the option to reside in the residential portion or lease both portions of the building. This is a unique opportunity, are you ready to make you move? Call your favorite commercial realtor® today to view this remarkable property. (id:57557)
9908, 9906,9904 100 Avenue
Hythe, Alberta
This charming parcel of commercial land is located in the picturesque hamlet of Hythe, Alberta. A total of three lots it offers a unique opportunity for commercial development in this close-knit community. The zoning allows for a variety of commercial uses, making it suitable for small businesses, shops, or offices. The tranquil surroundings and friendly atmosphere of Hythe provide an ideal setting for your venture. Take advantage of the affordable price and establish your business in this thriving hamlet. Contact your favorite commercial realtor ! (id:57557)
201, 11920 100 Street
Grande Prairie, Alberta
Welcome to this exceptional 4000 sq ft commercial property with ample parking located next to the popular Bullets and Broadheads. This versatile space, formerly operated as a pub restaurant, is now a blank canvas awaiting your new business concept. Base rent $12.00 per sq ft = $4000.00 per month. Additional rent $7.00 per sq ft = $2333.00 per month , Total $6333.00 per month (including utilities) + GST With its strategic location and high visibility, this property presents a unique opportunity for entrepreneurs seeking to establish a thriving business in a vibrant area. Don't miss out on this prime real estate offering endless possibilities for your venture. Schedule a viewing today with your commercial realtor . (id:57557)
150 Benziger Lane
Stoney Creek, Ontario
Executive style 2 story end unit townhome with double garage and large 4 car driveway. Three bedrooms, 2.5 baths , finished basement, large backyard, new Costco shopping centre around the corner, steps from Winona Peach Festival, community Parks and above ground pool! Come and see! (id:57557)
1241 Parkwest Place Unit# 4
Mississauga, Ontario
Welcome to 4-1241 Parkwest Place & the Lakeview neighbourhood. The 3 story townhome provides ample space, noteworthy features, & a phenomenal location. Offering 1,600 sq.ft this 2 bedroom + loft is a home you can grow with. The charming red brick & fenced patio welcome you upon arrival. Hardwood floors flow throughout the main level which features a living room, dining room & kitchen with stone counters, tiled backsplash & S/S appliances. The second floor hosts the primary bedroom with 4pc ensuite & double closets, a second bedroom & shared 4pc bathroom. The third-floor loft if the real showstopper! Vaulted ceilings, gas fireplace & terrace are the exceptional features found there & the uses are endless! A third bedroom, home office, game room – whatever you dream of. Then don’t forget about the carpet-free basement that is offers a 2pc bath, storage, & separate entrance with direct access to the underground parking. The location is a hub for families, commuters & nature enthusiast alike! You’ll find great schools, parks, rec centres & major amenities within reach. Off Cawthra Rd & the QEW, live mins from major roads/highways, GO stations & public transit. Whether you are trying to get downtown, out of the city, or to YYZ you will never feel disconnected and when you are ready to disconnect – immerse yourself in nature. Conservation & trails surround the home & you couldn’t call it “Lakeview” without being close to Lake Ontario. Enjoy the waterfront, marinas & nearby Port Credit community. Embrace the perfect balance of work, life & leisure here! (id:57557)
203 - 764 River Road E
Wasaga Beach, Ontario
Beautiful Aqua Luxury Beach Residences Located Across From The Lake. 2 Bedroom Condo On The Beach W/Den(3rd Bdrm) With Walkout To Terrace From Living Room And Master Bedroom W/Water Views. Upgraded Features And Finishes With Soaring 10 Foot Ceilings, European Inspired Kitchens, Hardwood Floors Thoughout & A Spectacular View Of The Bay Glistening Water. Resort Style Living In This Luxury Building W/Salt Water Swimming Pool, Pavillion, Garden Areas And Party Room. Beautiful Resort Style Setting With Lake View. (id:57557)
55 Robertson Street
Collingwood, Ontario
Top 5 Reasons You Will Love This Home: 1) Step into a warm and welcoming home nestled in a family-friendly neighbourhood, where four spacious bedrooms, four bathrooms, and over 2,700 square feet of thoughtfully designed living space offer room for everyone to relax and connect 2) The heart of the home is a bright eat-in kitchen, complete with a gas stove, dual oven, a functional island perfect for whipping up family meals or entertaining friends, and sliding doors leading to a private deck and fully fenced backyard, ideal for summer barbeques and laid-back evenings under the stars 3) Sunlight pours into the main living area, complemented by soaring ceilings, large windows, and a cozy gas fireplace, along with a formal dining room excellent for hosting everything from holiday dinners to everyday moments 4) Upstairs, the elegant primary suite delivers a peaceful retreat, featuring a double-door entry, generous walk-in closet, and a private 3-piece ensuite, your own quiet space to unwind at the end of the day 5) Backing onto beautifully planted trees that enhance privacy and serenity, this home also features a 1.5-car garage, a convenient side entrance to the finished basement, and access to nearby scenic trails that lead straight into downtown Collingwood, with Blue Mountain just a short drive away. 2,052 above grade sq.ft. plus a finished basement. Visit our website for more detailed information. (id:57557)
1 - 242 King Street
Barrie, Ontario
Industrial Commercial Design Build Opportunity To Accommodate Various Size Requirements. Target availability Q1 (2026). Located in Highly Coveted South Barrie Business Park With easy access to Hwy 400 Via the Mapleview Interchange. (id:57557)
2 - 242 King Street
Barrie, Ontario
Industrial Commercial Design Build Opportunity To Accommodate Various Size Requirements. Target availability Q1 (2026). Located in Highly Coveted South Barrie Business Park With easy access to Hwy 400 Via the Mapleview Interchange. (id:57557)
3 - 242 King Street
Barrie, Ontario
Industrial Commercial Design Build Opportunity To Accommodate Various Size Requirements. Target availability Q1 (2026). Located in Highly Coveted South Barrie Business Park With easy access to Hwy 400 Via the Mapleview Interchange. (id:57557)
38 Magazine Street
Penetanguishene, Ontario
Top 5 Reasons You Will Love This Home: 1) Discover the epitome of modern luxury in this stunning new 2023 build, offering picturesque sunsets and panoramic views over Penetang Bay from every angle of the home; steps away from the water with your very own personal 26' dock plus fees, this location is truly unbeatable 2) Step into a bright, expansive living space where the kitchen features a chic tiled backsplash and the living room boasts stunning views while it seamlessly flows out to the deck with elegant glass railings, providing an unobstructed view of the tranquil bay 3) Expansive main level primary bedroom, hosting a haven for relaxation with an exquisite ensuite bathroom, designed to deliver the utmost in comfort and style 4) Bonus recreation room over the garage creating the perfect versatile space for unwinding in the evenings, whether enjoying family board games or a cozy movie night, alongside a full basement with egress windows and a roughed-in bathroom, creating an ideal opportunity for your dream basement 5) Ideally situated and centrally located near downtown, providing easy access to all amenities, including marinas, shops, and dining. 2,446 above grade sq.ft. Visit our website for more detailed information. (id:57557)
16 Wasaga Sands Drive
Wasaga Beach, Ontario
An Impressive Executive Custom-built raised bungalow on an Estate lot of over an acre in a prestigious and much-desired area of the Wasaga Sands Estates! The lot size of 102 ft by 230 ft ensures ample privacy and is one of the rare options built on oversized premium lots in this area. Home boasts over 4100 sq ft of living space, The Main floor opens up from the foyer to the large Living room, a Formal room at the entrance, 3+2 Bedrooms, 2/4 pc bathrooms, a Separate dining room, Natural light from Skylight in the living room, Custom kitchen cabinetry, gas cooktop, breakfast bar, stainless steel appliances, granite countertops, walk-out to the Large Deck & well-maintained backyard. 2pc bathroom room and main floor laundry with access to the garage. Central Air, Central Vac. Hardwood floors on the main floor, Heated flooring in 2 bathrooms on the main floor. Premium California wood shutters are on all windows, and tons of pot lights are on both floors. Great Potential for In-Law Suite as there is a separate entrance to the lower level from the garage that leads to a Bright Lower level that has a Large rec. area 2 Bedrooms, Workout area. Possibility to install a kitchen/Kitchenette. Plenty of windows.3 Car Garage and 8 Driveway parking spaces. Close to all amenities, beautiful beaches, and restaurants. Worth viewing.2 (id:57557)
812 - 950 Portage Parkway
Vaughan, Ontario
Step into luxury and convenience at this gorgeous Transit City Condo, situated in the heart of Vaughan Metropolitan Centre - one of the GTA's most dynamic urban hubs. Built by the acclaimed CentreCourt Developments, this spacious one bedroom suite (600-700 sqft) offers an unapparelled blend of contemporary design, prime location, and world class amenities. The interior consists of sleek laminate flooring, 9 foot ceilings, and floor to ceiling windows flood the space with natural light. The practical lay-out offers the best use of space with a designer kitchen featuring integrated stainless steel appliances, quartz countertops, backsplash, and chic cabinetry. Positioned on the 8th floor with breathtaking sunsets and panoramic views from the outdoor large balcony - an extension of your living space. Residents enjoy exclusive access to the YMCA's state-of-the-art 65,000 sqft fitness and aquatic facility, complete with a lap pool, gym, and wellness programs. The complex also includes a 9,000 sqft public library, studios, and event space that caters to work and leisure. Nestled steps from the Vaughan Metropolitan Centre Subway Terminal and major transit routes, this home ensures effortless access to Toronto's core, Highway 7 and 400, York University, while everyday essentials are moments away at SmartCenters Woodbridge, Walmart Supercenter and Vaughan Mills. (id:57557)
25 Palisade Crescent
Richmond Hill, Ontario
Welcome to this rare opportunity to own a charming 2-bedroom, 2-bathroom detached bungalow in the highly sought-after Rough Woods community. Proudly maintained by the original owners, this home offers a perfect blend of comfort, space, and convenience. Featuring 9-foot ceilings and a spacious open-concept layout, the family room flows seamlessly into a well-appointed kitchen ideal for both relaxing and entertaining. A separate formal area provides the flexibility to be used as a living room, dining room, or a home office. Solid built with upgrade plywood subflooring, with a cold room and extra set of washer & dryer in the basement. Located within walking distance to top-ranked Bayview Secondary School and Silver Stream Public School, this home is perfect for families or those looking to downsize without compromising on location or quality. Just minutes from Hwy 404, shopping, restaurants, and all essential amenities. Don't miss your chance to own this beautifully maintained bungalow in one of Richmond Hill's most desirable neighbourhoods! **Virtual 3D Walk-through in the Virtual Tour Link** (id:57557)
499 16th Avenue
Richmond Hill, Ontario
Its all about Location! Spacious, Functional and Recently maintained Side split with. Five bedrooms and! 3 Full Bathrooms in the Prime Location of Yonge&16th! Over 2500 SqFt of Living space with a large backyard and a swimming pool for your family gatherings. (Swimming pool to be opened, repaired! maintained at the tenants sole option & Expense) Property has recently been fully maintained by the owners and fully upgraded. Property management available for the property and the snow Removal is included! for the tenants at the listed price. Entire property is for lease exception of the downstairs 2 Offices. (id:57557)
66 Mcdonald Street
Lunenburg, Nova Scotia
Discover Alicion Bed & Breakfast, one of Nova Scotias finest. It is a fully furnished and equipped turn-key business in a prime location. This stunning century home has been meticulously preserved, showcasing its original woodwork, elegant stained glass, and timeless charm. With four beautifully appointed guest rooms, each with its own ensuite, guests are treated to comfort and luxury. The private owners suite, located on the third floor, offers a serene retreat. The property also includes a charming two bedroom. 1 and a half bathroom carriage house cottage, perfect for additional income or extended stays. Modern conveniences blend seamlessly with historic charm, with five heat pumps installed throughout and air conditioning in the owners suite. Recent updates include new appliances in both the main house and the cottage. Situated in a quiet yet desirable location, guests can easily walk to the waterfront, local restaurants, and attractions of the UNESCO designated town of Lunenburg. This exceptional offering includes not only the property but also the intellectual propertyproviding a seamless transition for the next owner. Whether youre looking for a lifestyle change or a thriving hospitality investment, Alicion Bed & Breakfast is a rare and extraordinary opportunity. Dont miss your chance to own a piece of Nova Scotias hospitality heritage! (id:57557)
8865 8869 Hwy 101 Highway
Brighton, Nova Scotia
Dreaming of being a business owner? This incredible opportunity allows you to acquire a former well-established and successful business situated beside the bustling Highway 101, drawing in a high amount of traffic and customers. The operation is completely "turn-key," including all equipment and fixtures, ensuring a seamless transition for the new owner. In conjunction with the business, you will also acquire a charming 3 bed 1 bath home situated on a 3.56 acre oceanfront lot, complete with your own private beach. Financial statements are available to serious and qualified buyers upon signing a confidentiality agreement Note: The store (Civic address: 8869 Hwy 101, Brighton) must be purchased in conjunction with this residence and garage (Civic address: 8865 Hwy 101, Brighton for a combined purchase price of $649,900. HST applicable on commercial store portion only). (id:57557)
857 Sackville (Greco Pizza) Drive
Lower Sackville, Nova Scotia
Pizza Business for Sale Greco Pizza, Sackville Heres your chance to own a well-established Greco Pizza franchise in the heart of Sackville, Nova Scotia! This turn-key business offers a trusted brand, strong local customer base, and prime location with high visibility and foot traffic. Franchise Name: Greco Pizza Location: Central Sackville surrounded by residential neighborhoods, schools, and businesses Established Business: Well-maintained, fully operational, and profitable Menu: Pizza, Donairs, Garlic Fingers, OvenSubs, and more part of a well-loved East Coast franchise Online Ordering & Delivery: Streamlined system with third-party delivery apps and loyal customer base Training & Support: Full franchise training and ongoing support provided by Greco Growth Potential: Opportunity to expand hours, catering, or community partnerships for added revenue Whether you're an aspiring entrepreneur or a seasoned business owner looking to expand, this is a golden opportunity to own a reputable brand in a fast-growing community. Book a private showing today! (id:57557)
72 Monteith Drive
Brantford, Ontario
Welcome to this beautiful detached home available for lease offering 4 bedrooms and 3.5 washroom. All rooms have an En-suite access. The house is in West Brant, located in the best part of the town. Close to all amenities, school park and shopping mall. Conveniently 2nd floor laundry room. (id:57557)
166 Highway 1
Smiths Cove, Nova Scotia
This 4.2 acre lot is situated overlooking the Annapolis Basin and its spectacular sunsets. It is minutes from the town of Digby and has a well and driveway in place. There is an old house on site, not safe to enter. The price reflects it being removed by the new owners. (id:57557)
216 - 2075 King Road
King, Ontario
Experience elevated living in Suite 216 at King Terraces a bright and beautifully finished 2-bedroom, 2-bathroom southeast corner suite, offering 732 sq. ft. of elegant interior space bathed in natural light. Positioned on a premium corner with southeast exposure, this thoughtfully designed home is filled with morning sun and mid-day warmth. The well-proportioned layout offers both bedrooms along one side, creating a comfortable and connected flow ideal for couples, professionals, or downsizers. Inside, you'll find 9-foot ceilings, luxury vinyl flooring, and expansive windows that frame the suites tranquil ambiance. The designer kitchen features integrated appliances, stone countertops, and modern cabinetry, all seamlessly connected to the main living area for effortless entertaining or day-to-day living. The primary bedroom includes a generous closet and a spa-inspired ensuite with a walk-in shower, while a second full bathroom is perfectly placed for guests or shared use. This suite comes with parking, a storage locker, and high-speed internet, offering the full package of comfort and convenience. As a resident, indulge in 5-star amenities, including a fully equipped fitness center, rooftop terrace, resort-style outdoor pool, party lounge, and 24-hour concierge all designed to complement a modern, upscale lifestyle. Perfectly situated near dining, shopping, transit, and green space, Suite 216 delivers luxurious corner-suite living in one of the most sought-after communities (id:57557)
26 8413 Midtown Way, Chilliwack Proper South
Chilliwack, British Columbia
This delightful 4-bedroom, 4-bathroom home (including a powder room on the main floor) features durable quartz kitchen counters, stainless steel appliances, spacious living and dining areas, good-sized bedrooms, and a versatile separate-entrance bedroom/den downstairs that could be your home office, guest bedroom, pet-quarters, or media centre. MidTown One Chilliwack is located near schools, shopping, restaurants, and just up the street from the newly updated YMCA. Very convenient access to the Trans-Canada Highway for commuters. This comfortable home is perfect for your family, or makes an ideal investment property. No age restrictions, and up to 2 cats or dogs (any size) allowed. Quick vacant possession available! (id:57557)



