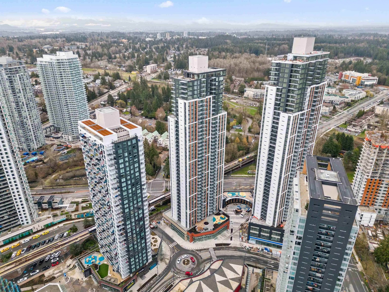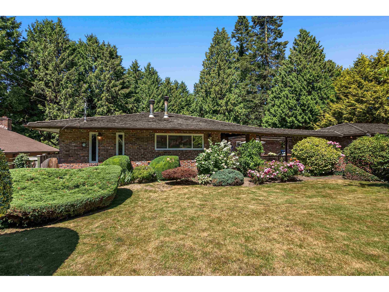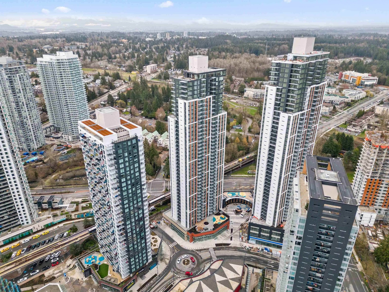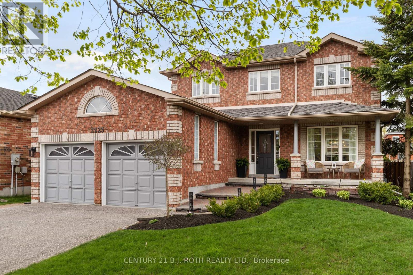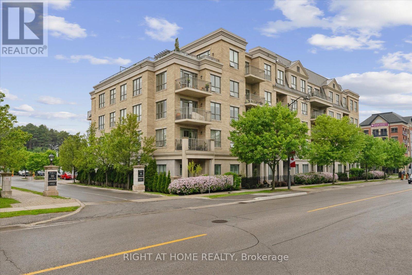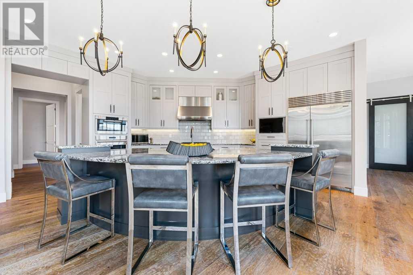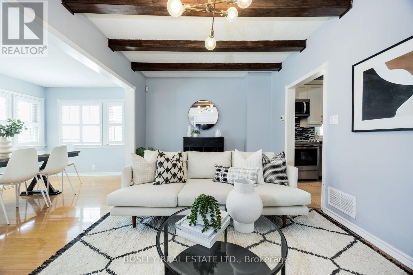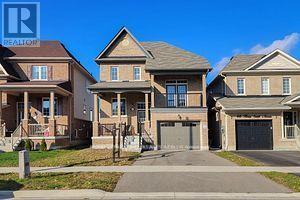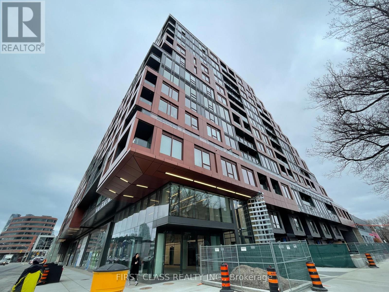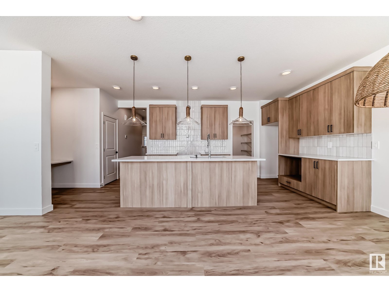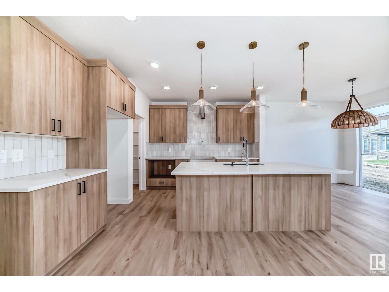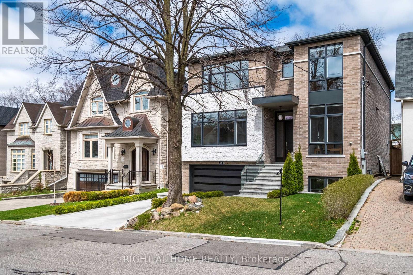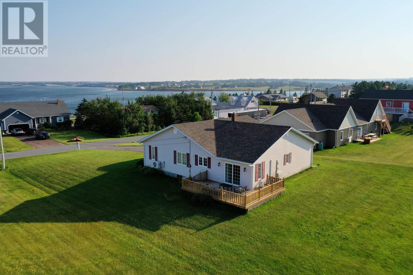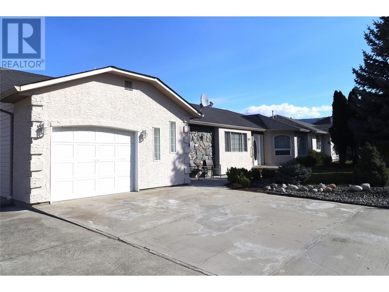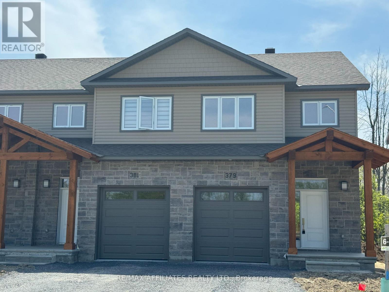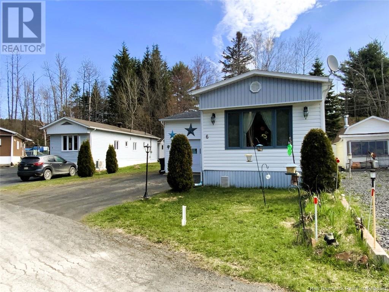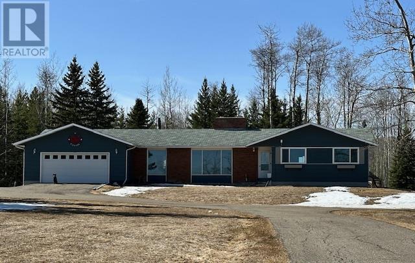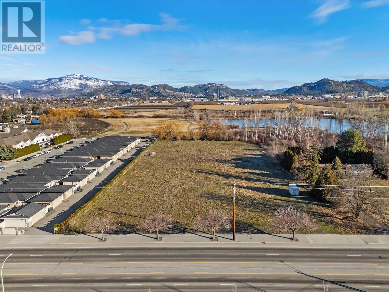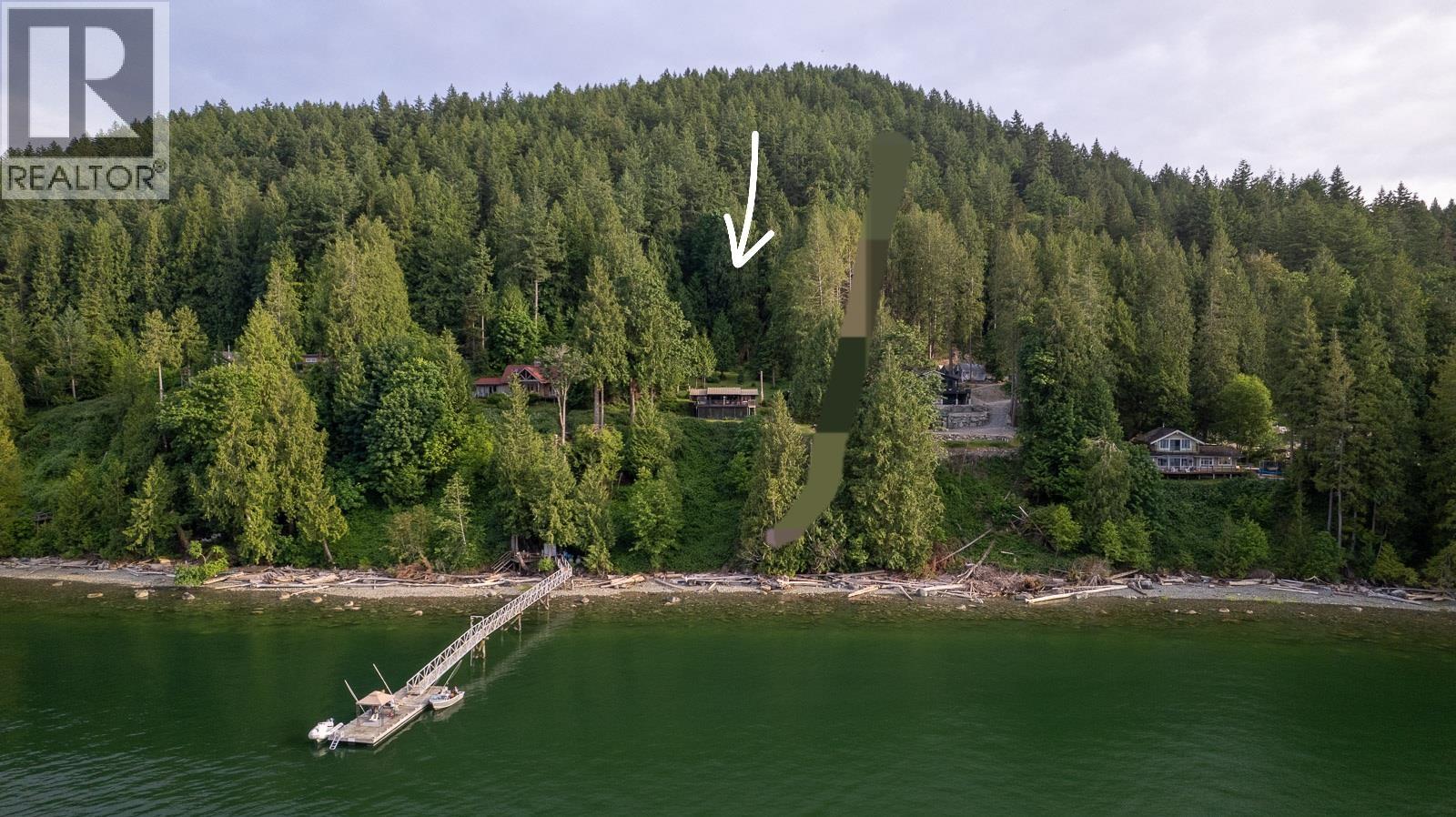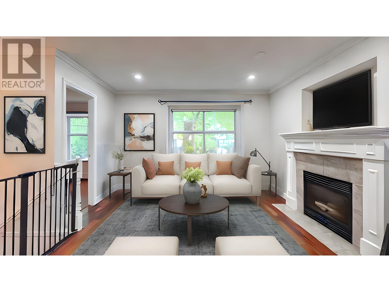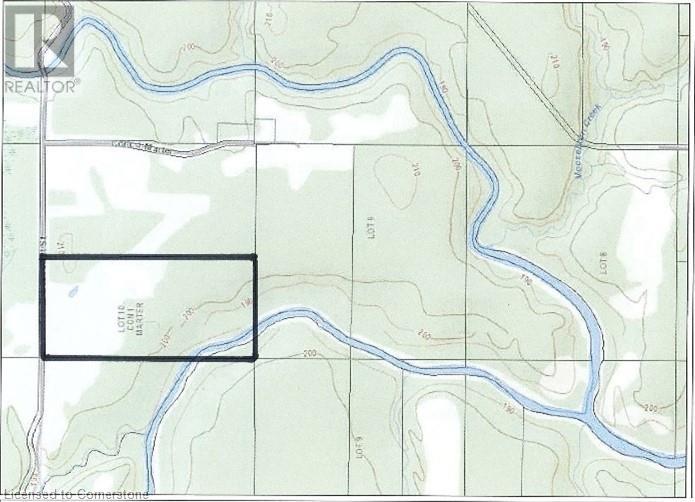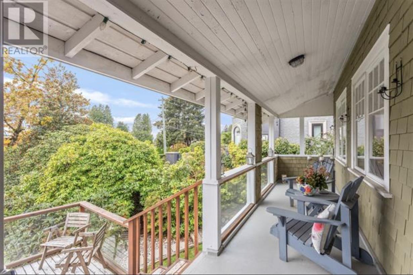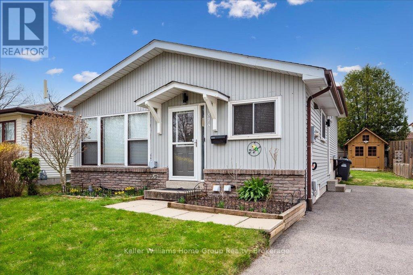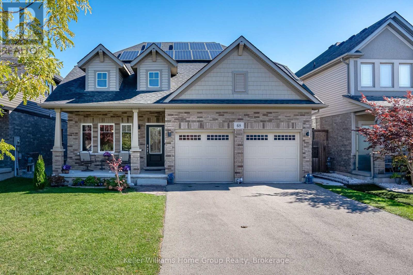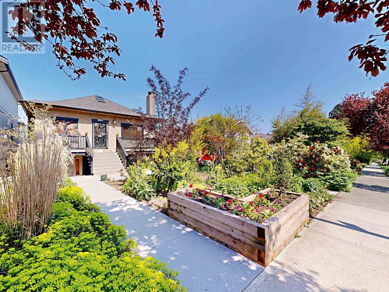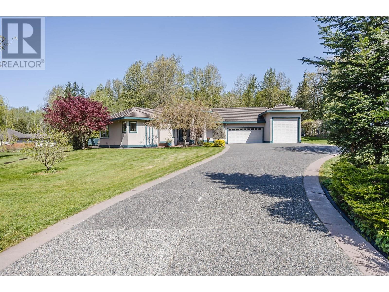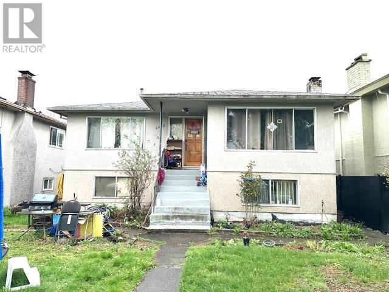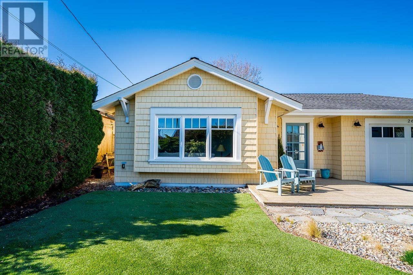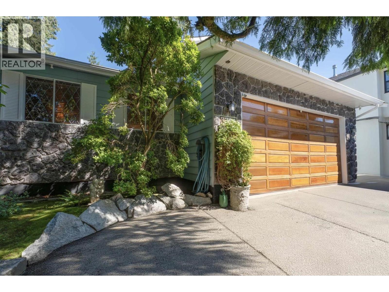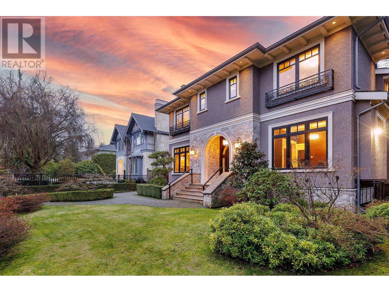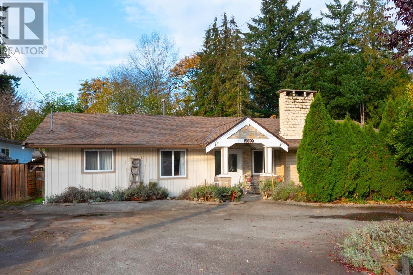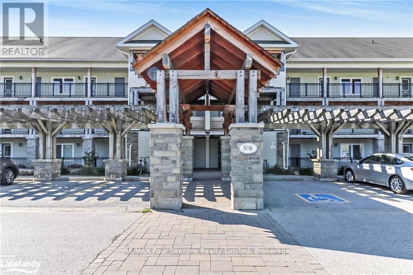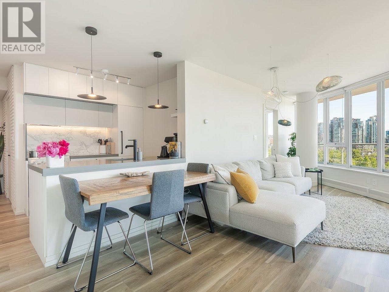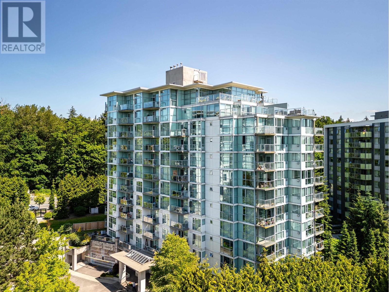3305 13725 George Junction
Surrey, British Columbia
Welcome to Plaza One at King George Hub! This bright and modern 1-bedroom home features floor-to-ceiling windows, high-end Italian appliances, A/C, and a spacious balcony. Enjoy amazing amenities like rooftop lounges, gym, co-work spaces, and more - all just steps from the SkyTrain, shopping, and dining. Vacant and move-in ready - book your showing today! (id:57557)
13937 35a Avenue
Surrey, British Columbia
Welcome to this charming rancher, with an unfinished full basement, roughed in for a potential suite, the renovation possibilities are endless! Situated on a large lot, with ample space for outdoor activities and future expansion, in a highly desirable neighbourhood. Nestled close to Elgin Heritage Park, the river and marina, and easy access to the Hwy provides the perfect blend of nature and convenience. This property is ideal for those looking to renovate the existing home or build a brand new one to create their perfect sanctuary in a serene and accessible location. Property comes with 200 amp service. OPEN HOUSE Sun. Jun 22 1pm-3pm (id:57557)
3306 13725 George Junction
Surrey, British Columbia
Welcome to Plaza One at King George Hub! This bright and modern 1-bedroom home features floor-to-ceiling windows, high-end Italian appliances, A/C, and a spacious balcony. Enjoy amazing amenities like rooftop lounges, gym, co-work spaces, and more - all just steps from the SkyTrain, shopping, and dining. Vacant and move-in ready - book your showing today! (id:57557)
2223 Jack Crescent
Innisfil, Ontario
Welcome to 2223 Jack Crescent A Charming Retreat in the Heart of Alcona. This beautifully maintained two-storey home showcases pride of ownership from the moment you arrive. With striking curb appeal this 3+1 bedroom, 3 bathroom residence offers a perfect blend of comfort, style, and functionality. Step inside to a bright and welcoming foyer that flows seamlessly into a cozy living and dining area, ideal for both relaxing and entertaining. The updated kitchen features modern stainless steel appliances and a convenient walkout to the spacious backyard perfect for summer barbecues and family gatherings. Upstairs, you'll find three generously sized bedrooms, including a stylishly updated main bathroom with a combined tub/shower. The primary bedroom is a private retreat, complete with a walk-in closet and its own ensuite bathroom. The fully finished basement provides additional living space that's perfect for entertaining, featuring a warm and inviting fireplace ideal for movie nights or casual get-togethers. Outside, the large backyard is a family-friendly haven with ample space for kids to play. Enjoy evenings under the gazebo or unwind in the hot tub for the ultimate relaxation. The oversized garage offers not only extra storage but also a versatile workspace for hobbies or projects. Recent updates include, A/C (2024), Hot Tub (2021), Water Softener(2024), Roof (2018). (id:57557)
128 - 180 John West Way
Aurora, Ontario
Welcome to The Ridgewood I Auroras premier resort-style luxury residence. This exceptional southwest-facing ground-floor corner suite offers over 1,600 sq ft of exquisitely upgraded living space, complemented by an expansive 500+ sq ft private terrace,$717 price per sqft! Experience the seamless blend of bungalow-style living with the sophistication & convenience of a luxury condo. Features include soaring 10-foot smooth ceilings, refined 5-inch crown moulding, engineered hardwood floors, and custom window treatments with California shutters and Silhouette blinds.Enjoy abundant natural light in this bright, airy suite with an open-concept layout and chef-inspired kitchen featuring granite countertops, stainless steel appliances, two built-in wall ovens, cooktop, under counter lights & a large centre island perfect for cooking & entertaining. he inviting living room showcases a cozy ethanol fireplace, adding warmth & style.This spacious unit offers 2 bedrooms plus a den with window & double-door entry, ideal as a third bedroom, office, or guest space. With 3 bathrooms including 2 ensuites this layout ensures comfort and privacy. The expansive primary suite includes a walk-in closet and spa-like 5-piece ensuite with double vanity, soaker tub, & separate glass shower & toilet. The second bedroom also features its own ensuite, ideal for guests or multi-generational living.Added conveniences include in-suite laundry and a private, fully enclosed patio with easy ground-level access, no stairs or elevators! 2 side by side underground parking spots, 3 storage lockers & access to luxury amenities such as concierge, outdoor saltwater pool, fitness centre with sauna room, BBQ area, party room, & guest suites complete the package.Heat, A/C and water are all included in the maintenance fee.Pets Allowed with Restrictions. Located steps from trails, shops, restaurants, GOTransit, this is the one you've been waiting for luxury, space, & convenience in vibrant Aurora.*See Video Tour (id:57557)
123 Any Street
Calgary, Alberta
Situated in a prime location in SE Calgary, the restaurant enjoys high visibility and foot traffic, attracting a diverse customer base from the bustling surrounding area. Affordable monthly rent of $6,700, inclusive of operating costs . Featuring a 12-foot commercial exhaust system, a walk-in cooler, and a freezer. Fully equipped commercial kitchen with all the necessary kitchen appliances and furnishings, making it a turnkey operation for the new owner. The 26-seat establishment is versatile and suitable for various cuisines, including Chinese, Korean, Thai, and Vietnamese pho (id:57557)
18 Whispering Springs Way
Heritage Pointe, Alberta
Custom Elegance in Former Lottery Showhome! Stunning one-of-a-kind architecture in this fully finished two storey walkout home backing onto a pond in Artesia at Heritage Pointe located just minutes south of Calgary, the South Calgary Health Campus, and all the amenities of Seton and Cranston! If you are searching for something elegant and unique, the designer and builder of this home had you in mind when creating this home. The perfect combination of peace, privacy, and convenience of Calgary amenities. The builder encouraged their designers to explore and push their creativity for this luxury show piece when creating this fully finished four bedroom, 3.5 bath masterpiece offering over 5600sqft of development with a 3-car garage. Stunning 10 ft ceilings through the main floor featuring a designer kitchen with a curved wall of windows featuring granite counters, expansive curved island, custom cabinetry, and designer built-in stainless-steel appliances that include Sub Zero and Wolf. There is a separate formal dining room, gorgeous living room just off the kitchen space, and a custom designed main floor office/den area that has sliding doors for your privacy. The upper level has an oversized laundry room with storage, three bedrooms, and a custom designed curved bonus room that provides an amazing living space overlooking the pond. The stunning master suite showcase is the ensuite bath with double sinks, an oversized tile and glass shower, and a free-standing soaker tub. The fully finished walkout lower level is an entertainer’s delight! There is a large family/games area with a full wet bar, custom built indoor putting green, fourth bedroom, and a full bathroom. Additional inclusions: full home automation system, two furnaces, two central A/C units, in floor heating, and all the mounted TVs throughout. This home offers custom designed architecture, professional designed interior, extensive upgrading throughout to be the builders showcase masterpiece, over 5600sqft o f developed space for your entire family, and an amazing location backing onto the pond in the award-winning community of Artesia ideally situated just minutes from Calgary! (id:57557)
1418 College Drive
Saskatoon, Saskatchewan
Business for Sale: Turnkey Confectionery Store Near University of Saskatchewan!This is a rare opportunity to own a well-established and thriving confectionery business located directly across from the University of Saskatchewan, which has approximately 30,000 students. The store, situated in a high-traffic area surrounded by hotels, motels, the city hospital, and residential neighborhoods, has been a staple in the community since the 1990s. With 1,336 sq. ft. of store front retail space with two extra storage room and an attractive monthly gross rent around of $3950 (including water and gas), this business generates annual sales of around $400,000, offering a stable cash flow and strong growth potential. The store provides a variety of products and services, including confectionery items, ATM services (including Bitcoin), cellphone & internet referral services and lottery tickets. This turnkey operation includes leasehold improvements, fixtures, shelves, and equipment such as fridges and freezers, making it easy to transition and operate. The business is profitable, easy to manage, and well-positioned for continued success. Additionally, it may be eligible for the Saskatchewan Immigrant Nominee Program (SINP), making it an ideal investment for entrepreneurs seeking a reliable and lucrative business. Priced to sell, this is a unique chance to acquire a successful business in a prime location. Contact for more information and to arrange a viewing. (id:57557)
10 Craiglee Drive
Toronto, Ontario
Welcome To 10 Craiglee Drive - A Beautifully Renovated 3+1 Bedroom, 2 Bathroom Home With Over 2000sqft Of Living Space Including The Basement. This Home Successfully Merges A Modern Renovation With Thoughtful, Family-Friendly Design. Set On A Quiet, Tree-Lined Street In Birch Cliff With An Oversized, Fully Updated Kitchen That Flows Seamlessly Into An Open-Concept Dining And Family Room. California Shutters Throughout And Exposed Wooden Beams Add Character To The Sun-Filled Space. Each Of The Generous Bedrooms Include Large Closets, While The Primary Suite Is Elevated By A Stunning Skylight. Separate Entrance Leads To A Large & Fully Finished Basement With An Additional Bedroom And Renovated Bathroom - Ideal For Generating Substantial Rental Income Or Guests. Ample Storage, Private Backyard & Detached Garage. Located In The Established Birch Cliff Community, Steps To Parks, Great Schools, Local Coffee Shops and The Bluffs. Don't Miss This Special Home! Close To TTC, GO Train, Direct Bus To Subway & 20 Mins To Downtown. (id:57557)
70 Henry Smith Avenue
Clarington, Ontario
This property features 3+1 bedrooms, 3 washrooms, and a pool-sized lot with generous space for personal landscaping. A covered porch welcomes you into this well-maintained home, which boasts separate living,office and dining rooms. The family room above the garage is particularly impressive, with soaring 12-foot ceilings and double French doors that lead to a covered balcony. It offers plenty of natural light and access to a hidden crawl space that provides ample storage. The home has hardwood floors throughout the main and second floors, has been freshly painted, and includes California shutters. The second floor features three spacious bedrooms, including a primary suite with a walk-in closet and ensuite bathroom, complete with a soaking tub and a separate shower. The property also offers easy access to Highways 401, 407, and57 and is minutes away from a shopping complex, schools, restaurants, and parks. It's conveniently located minutes from all major highways and much more. The property shows great, and I dont think you'll be disappointed (id:57557)
206 - 30 Harrison Garden Boulevard
Toronto, Ontario
This stunning and spacious 2-bedroom, 2-bathroom condo located in the heart of Yonge & Sheppard, offers the perfect blend of convenience and comfort. Just steps from the Yonge-Sheppard subway station, abundance of natural light, creating a warm and inviting atmosphere. The spacious primary bedroom features his-and-hers closets and a luxurious 4-piece ensuite, providing a private retreat. Enjoy the ease of city living with quick access to Highways 401 & 404, as well as nearby grocery stores like Longos and Whole Foods, an array of restaurants, and endless amenities. This well-appointed building offers a 24-hour concierge, exercise room, sauna, games room, boardroom, and guest suites. Relax in the beautifully landscaped deck and garden or entertain with the convenience of BBQ facilities. Complete with one parking space and a locker, this unit is a fantastic opportunity to experience urban living at its finest. (id:57557)
9a Sylvan Avenue
Toronto, Ontario
This stunning, oversized executive townhome is a rare find in the heart of the west-end, offering style, space, and sophisticated upgrades just steps from Dufferin Grove Park. Spanning over 2,000 sq. ft. across four beautifully finished levels, the home welcomes you with a sleek, open-concept main floor featuring a designer kitchen with integrated appliances, an oversized island, and generous dining and living areas complete with a gas fireplace, built-in TV, and automatic blackout blinds. Thoughtful touches like custom-built-ins and large windows flood the home with natural light and storage throughout. The versatile 3+1 bedroom layout includes two bedrooms and laundry on the second floor (with all-new flooring), and an entire third floor dedicated to a luxurious primary retreat - complete with a walk-in closet, spa-inspired ensuite bath, and private outdoor access. Two new AC units ensure year-round comfort. Nestled on a tree-lined street just a stone's throw from Dufferin Grove Park, enjoy the convenience of two city street parking permits and unbeatable access to transit, the mall, College, Dundas and Bloor amenities, shops, restaurants and cafes. Everything you need is right at your fingertips. This modern townhome offers the perfect blend of urban energy and residential charm. (id:57557)
1008 - 28 Eastern Avenue
Toronto, Ontario
Brand New Mid-Rise Condominium in Toronto's Historic Corktown Neighborhood. 2 Beds 2 Baths unit with EV Parking, Locker and LOTS of upgrades, incl polish chrome finish shampoo niche; glass partial enclosure for bathtub, Chrome Finish Shower Rail System with Handheld shower and shower head for both washrooms. Luxurious Amenities including Fitness Centre, Meeting/Party Room, Rooftop Terrace With Panoramic Views Of The City, Co-Working Spaces, Pet Spa, Children's Play Area, And More. Walking Distance To The Distillery District, St Lawrence Market, George Brown College, The Future Corktown Subway Station, Restaurants, Coffee Shops, Stores, Parks. Minutes To Gardiner Expy And DVP. Easy access to transit, dining, shopping, and cultural destinations. (id:57557)
1707 - 18 Maitland Terrace
Toronto, Ontario
Luxury Teahouse 1+1 Condo. With West View In The Heart of DT. Great Location. Steps to Yonge/Wellesley Subway Station, restaurants, LCBO, Pharmacies, Supermarkets. Near U of T, Ryerson University, Bloor-Yorkville Luxury Shopping, Easton Centre, and Toronto General Hospital. Floor to Celling Windows With Blinds, Large Balcony. Built-in Entertainment Centre With Pull-Out Table. Laminated Floor Throughout. Modern Kitchen With S/S Appliance. Ensuite Stacked Washer/Dryer. Amazing Amenities Include Swimming Pool, Fitness Centre, Yoga Room, Party Room, Lounges With Barbeque Area, And Much More. 24 Hour Concierge. (id:57557)
5645 Kootook Pl Sw
Edmonton, Alberta
Single-family home in desirable community of Keswick, steps from parks & ponds! Featuring a double attached garage, SEPARATE SIDE ENTRANCE, basement rough-ins and a deck all included. Enter to a spacious foyer and 9’ ceilings on the main floor, the versatile den, pocket office, modern kitchen with 3cm two toned quartz countertops, chimney hood-fan, 42 timeless wood toned cabinets, water line to fridge & $3,000 appliance credit add personalization and convenience. Upstairs, a central bonus room, main bath, and laundry ensure functional living. Three bedrooms include a luxurious primary retreat with a walk-in closet and spa-like 4-piece ensuite includes a WALK-IN SHOWER and soaker tub. A home full of charm, ready for new memories! Under construction - tentative completion of Sept. Photos of previous build & may differ, interior colours/upgrades are not represented. HOA TBD. (id:57557)
5442 Kootook Rd Sw
Edmonton, Alberta
Stunning Keswick Home on a corner lot with SIDE ENTRANCE walking distance to ponds & playground. This showstopper boasts a double attached garage, rear deck and a thoughtfully designed layout. Spacious open-concept living area featuring a dream kitchen with a full tiled backsplash, 3m two toned quartz countertops, 42 timeless wood toned cabinets, and a walk-through pantry for seamless organization. Sliding doors in the dining room lead out to an included deck. Upstairs, enjoy a central bonus room to connect as a family, a dedicated office, laundry room, and a 4pc main bath. Three bedrooms include a primary bedroom with a walk-in closet and 4pc ensuite. Basement rough-ins are complete for future development. $3,000 appliance allowance and rough grading included. Under construction—tentative completion Sept. Photos from a previous build & may differ.; interior colors are not represented, upgrades may vary. HOA TBD. (id:57557)
264 Joicey Boulevard
Toronto, Ontario
Stunning modern home. Designed and finished to an extremely high standard. Modern and streamlined with a refined elegance, yet highly practical, comfortable and intimate home. Full of light, with a fluid and spacious layout that creates a warm, inviting atmosphere. Showcasing current trends and the latest technology, this home retains a timeless sophistication by incorporating with high quality exterior. 4+1 bedrooms, 7 bathrooms. Main floor 10' , second floor 9' basement floor 11'-8" highs. Gourmet, custom built kitchen, central island with granite countertop, two separate sinks stations, drinking water filter and instant hot water, breakfast area, high-end appliances. Butlers pantry with custom cabinets and wine fridge. Gas fireplace, built-ins custom made cabinets and walk out to deck in family room. Full of natural light living room combined with dining room. Beautiful white oak engineered hardwood floor throughout. Stunning staircase with glass railing and designer step lighting. All bedrooms have ensuite bathrooms. Elegant primary bedroom, spa like 5 piece bathroom , make up desk and plenty of custom made cabinets. Very spacious walk in closet with doors and organizers. Glass door elevator, skylights, 2nd floor laundry with sink. Lower level very spacious and bright recreation room with surround sound system, projector and screen, rough-in gas fireplace. Bar and second powder room. Nanny suite with ensuite bathroom. Basement radiant heated floor, heated floor in upstairs bathrooms. 2 car heated garage with rough in electric car charger, tinted glass garage door with automatic opener and two remotes. Plenty of parking, heated driveway, walkway & stairs. High quality aluminum windows. Generator, BBQ gas line outside. Very convenient location, close to schools, recreation center, transportation, highway, restaurants and shops on Avenue Rd. (id:57557)
45 Lantern Hill Drive
North Rustico, Prince Edward Island
Great opportunity to own this beautiful Water view home on the most desirable areas on PEI. Gorgeous views from this home and features an open airy floor plan with abundance of natural light throughout the 1,400 square feet home with the potential of the new owners finishing the full basement for more living spaces, such as a large den or family room. Main level features open concept eat in kitchen and living room plus another large open concept space with large entrance, formal dining room and front sitting area overlooking the Rustico bay! There?s sliding patio doors that take out to wonderful deck and lots of green space for gardening and enjoying the great outdoors. This amazing home also features a primary bedroom with walk in closet and private bathroom plus 2 more guest bedrooms, a full bathroom, laundry room and attached 2 car garage. Here your family and friends can enjoy being only a few steps away from the beach, boardwalk, deep sea fishing, shops, restaurants and all the great things the Town of Rustico has to offer. Here you can live where the views are breathtaking everyday! (id:57557)
172 Ibbotson Close
Red Deer, Alberta
Tucked away in a quiet close, this functional 2-storey home offers space, comfort, and thoughtful updates throughout. With 4 bedrooms (3 upstairs) and 3.5 bathrooms, this layout is ideal for families. The main floor features two separate living rooms, providing flexibility for relaxing, entertaining, or a home office/playroom setup. A spacious kitchen sits at the heart of the home, flowing nicely into the dining area and living spaces. Upstairs you’ll find convenient laundry, three bedrooms, and updated flooring (2020). The primary bedroom includes an oversized walk-in closet and its own ensuite for added comfort. Downstairs you will find a fourth bedroom accompanied by a 3 piece bathroom, and a large family room to suit your needs. Outside, enjoy the benefits of a 22x24 detached garage with vaulted ceilings, perfect for extra storage or a workshop. Major updates include shingles (2022), A/C (2024), and furnace (2025) — giving peace of mind for years to come. A fantastic family home in a desirable location! (id:57557)
564 Belmont Avenue W Unit# 405
Kitchener, Ontario
The Belmont Medical Centre is a well situated medical facility only minutes from both Grand River Hospital and St. Mary's Hospital. Building is fully handicap accessible and offers ample onsite surface parking. Modern and spacious suite with terrific accessibility. Ideal layout for family physician or specialists. Built-in shelving, desks, and cabinetry. Pharmacy & Lifelabs are on main floor. Utilities, nightly janitorial services, sharp disposal, shredding, and other services included in additional rent. GRT bus stop located in front. Exterior building signage available. (id:57557)
564 Belmont Avenue W Unit# 309
Kitchener, Ontario
The Belmont Medical Centre is a well situated medical facility only minutes from both Grand River Hospital and St. Mary's Hospital. Building is fully handicap accessible and offers ample onsite surface parking. Modern and spacious corner suite with terrific accessibility. Ideal layout for family physician(s) or specialist(s). Pharmacy & Lifelabs are on main floor. Utilities, nightly janitorial services, sharp disposal, shredding, and other services included in additional rent. GRT bus stop located in front. Available October 1 2025. (id:57557)
226 - 31 Eric Devlin Lane
Perth, Ontario
Welcome to Lanark Lifestyles luxury apartments! This four-storey complex situated on the same land as the retirement residence. The two buildings are joined by a state-of-the-art clubhouse and is now open which includes a a hydro-therapy pool, sauna, games room with pool table etc., large gym, yoga studio, bar, party room with full kitchen! In this low pressure living environment - whether it's selling your home first, downsizing, relocating - you decide when you are ready to make the move and select your unit. This beautifully designed 1 Bedroom plus den unit with quartz countertops, luxury laminate flooring throughout and a carpeted Den for that extra coziness. Enjoy your tea each morning on your 77 sqft balcony. Book your showing today! Open houses every Saturday & Sunday 1-4pm. (id:57557)
204 - 31 Eric Devlin Lane
Perth, Ontario
Welcome to Lanark Lifestyles luxury apartments! In this low pressure living environment - getting yourself set up whether it's selling your home first, downsizing, relocating - you decide when you are ready to make the move and select your unit. All independent living suites are equipped with convenience, comfort and safety features such as a kitchen, generous storage space, individual temperature control, bathroom heat lamps, a shower with a built-in bench. This beautifully designed studio plus den unit with quartz countertops, luxury laminate flooring throughout and a carpeted bedroom for that extra coziness. Enjoy your tea each morning on your 65 sqft balcony. Book your showing today! Open houses every Saturday & Sunday 1-4pm. (id:57557)
367 Oriole Way
Barriere, British Columbia
Discover your dream home nestled in the family-friendly Greentree Estates. Step inside and instantly feel the warm, inviting atmosphere of this stunning, updated rancher. With 3 spacious bedrooms and 2 modern bathrooms spread across an impressive 2,600 square feet. This home is designed for both comfort and functionality, has seen many upgrades and offers quiet elegance at its finest. The bright country kitchen, featuring natural wood cabinetry and ample storage, offers a perfect space for culinary creativity. The large, comfortable living room, with its central propane fireplace, provides augmented warmth and a cozy ambiance. Recent updates include new bath fixtures, new flooring (2022-2023) new central air furnace w/ AC unit, new hot water tank (2021), ensuring that this home not only looks great but also performs at the highest level. The main suite is a true sanctuary, boasting a generous layout, walk-in closet, ensuite bathroom, and direct access to the serene covered back patio. All bedrooms are spacious and bright, with large windows that flood each room with natural light, complemented by tasteful window treatments. This home comes equipped with a Radon mitigation system, providing peace of mind for you and your family. The fenced and private yard is perfect for outdoor enthusiasts. The property includes underground sprinklers in the front and back, a detached 15x21 garage/shop, an attached garage, extra parking space, and an RV hookup. (id:57557)
215 - 31 Eric Devlin Lane
Perth, Ontario
Welcome to Lanark Lifestyles luxury apartments! This four-storey complex situated on the same land as the retirement residence. The two buildings are joined by a state-of-the-art clubhouse which includes a a hydro-therapy pool, sauna, games room with pool table etc., large gym, yoga studio, bar, party room with full kitchen! In this low pressure living environment - whether it's selling your home first, downsizing, relocating - you decide when you are ready to make the move and select your unit. This beautifully designed Studio plus den unit with quartz countertops, luxury laminate flooring throughout and a carpeted Den for that extra coziness. Enjoy your tea each morning on your 76 sqft balcony. Book your showing today! Open houses every Saturday & Sunday 1-4pm (id:57557)
365 Voyageur Place
Russell, Ontario
OPEN HOUSE : June 22 from 12:00 to 2:00 pm (join us at our model home at 379 Voyageur)! Location, location, location! If you have an active lifestyle & are looking for a home with no rear neighbours, then seize this rare opportunity. Corvinelli Homes offers an award-winning home in designs & energy efficiency, ranking in the top 2% across Canada for efficiency ensuring comfort for years to come. Backing onto the 10.2km nature trail, with a 5 min walk to many services, parks, splash pad and amenities! This home offers an open concept main level with engineered hardwood floors, a gourmet kitchen with cabinets to the ceiling & leading to your covered porch overlooking the trail. A hardwood staircase takes you to the second level with its 3 generously sized bedrooms, 2 washrooms, including a master Ensuite, & even a conveniently placed second level laundry room. The exterior walls of the basement are completed with dry wall & awaits your final touches. Please note that this home comes with triple glazed windows, a rarity in todays market. Lot on Block 4, unit A. *Please note that the pictures are from similar Models but from a different unit.* (id:57557)
6-1325 Principal Street
Saint-Basile, New Brunswick
Urgent! Less than five minutes from the hospital and services. We present to you this lovely 14' x 60' mobile home, located in a very peaceful spot in Saint-Basile! Indeed, your new home is situated on the banks of the Iroquois River! You will be able to sit alone or with friends to enjoy this little treasure and savor these moments of relaxation. Inside the property, you will find two bedrooms, a full bathroom, and a heat pump that will provide you with guaranteed comfort during the hot or cold months. The large garage attached to the property also offers plenty of space to store your car and much more. Don't hesitate to schedule your visit. It could quickly become yours! (Financing available on approved credit with 5% deposit) (id:57557)
13065 219 Road
Dawson Creek, British Columbia
Would you like COUNTRY living with pavement to your DOOR, attached double garage and ALL on one FLOOR? Less then 5 min to town with the ski hill out your back door! From your PAVED driveway enter the double heated garage that leads to your sprawling 2000 sq ft, 4 bed and 2.5 bath home. The ‘South Wing’ features a guest bedroom, a handy 2 pc powder room, laundry room and back porch. The open kitchen hosts an eating area and cozy family room with gas fireplace, and direct access to the partially enclosed back deck. Like to entertain? You will enjoy the dedicated dining room and sunken living room with the original wood burning fireplace. In the ‘North Wing’ you will find the generous master with ‘double-double’ closets and a 3 pc ensuite. There are also 2 additional bedrooms and a full bath. New flooring throughout, primarily beautiful maple hardwood and the interior has recently been freshly painted throughout! The only steps are to the cellar which houses the furnace/boiler system(2014), hw tank (2022) and storage. The gas heated shop is approx. 30 x 38, with steel trusses, spray foam insulation, concrete floor, a new man door, windows and 12’ high garage door plus 100 amp electrical. Enjoy your sunny back deck, which was updated in 2022. The partial roof covering and windows allow you to enjoy the outdoors most of the year! Because the land is mostly level, you can utilize it all. (Previous owners had horses). Great trails, a dedicated fire pit area with concrete, PLUS another more secluded retreat at the back of the property by the pond (great to skate on in the winter!) The cistern was replaced in 2017, and there is a total of 400 amp electrical. Quick possession possible. If this sounds like it could work for YOU, call NOW and set up an appointment to view! (id:57557)
137 Pioneer Lane
Blue Mountains, Ontario
Beautifully renovated, spacious chalet at Blue Mountain w all main level living + lots of guest space above & below. Situated just 300 metres from the Blue Mountain Inn, this 3191 SF, 5 bedroom chalet is located in a mature treed neighborhood on a cul de sac. Lovingly maintained, one owner home, it's ready for new owners to enjoy the excitement of all the area has to offer! The chalet has a warm, inviting living area w soaring vaulted ceilings & 2 story stone gas fireplace, framed by floor to ceiling windows that bring in views of the Mountain. A large bright mudroom & laundry area at the rear entry is the perfect spot for removing your gear after a long day on the hills or trails. Tucked privately behind is the main floor primary bedroom featuring a large walk in closet & full ensuite bathroom. A dedicated office/den space off the welcoming front foyer and a 2 piece bathroom complete the main floor space. The second floor of the home offers 4 bedrooms, 2 full bathrooms & spacious loft seating area. The basement is partially finished featuring a large recreation room & opportunity to complete add'l bedrooms etc., w plenty of space remaining for storage, plus there is already a roughed in bathroom. Thruout the main & second level of the home the 2025 reno's include: all bathrooms, kitchen, new door hardware, new flooring in primary bedroom, exterior freshly painted an upscale soft grey, the full list is available, ask LB. Outside the rear yard w/ its spacious raised new deck provides a private area for outdoor lounging & entertaining. An oversized single, detached garage offers room for parking & extra gear. AirBnB type rentals are not legal here nor can an STA License be obtained for it. The townhomes directly behind the property are all single family dwellings, no STAs. Come and view this offering today! Please note: principle rooms have been virtually staged in the photos. Floorplans available. Buyer reps must accompany their clients to receive full pay. (id:57557)
1001 535 Smithe Street
Vancouver, British Columbia
Avail June 15, 2025 Unfurnished Pet Friendly 1 Parking Stall Incl 1 Storage Locker Incl Professionally Placed by Hello Rent Welcome to modern sophistication at Dolce at Symphony Place in the heart of Downtown Vancouver. This bright 2-bedroom + flex room unit on the 10th floor offers sweeping city views, an open-concept layout, modern kitchen with high-end appliances, and floor-to-ceiling windows flooding the unit with natural light. The functional layout is ideal for professionals, couples, or small families. The flex room provides a perfect space for storage or a large pantry. Amenities include a concierge service, fitness centre, steam room, hot tub, lounge, garden, and children's play area. Tenant Insurance is required at move-in. Move In Fee $200 payable to Strata BCS3295. (id:57557)
1650 Klo Road
Kelowna, British Columbia
Prime 3.1-Acre Flat Lot – High-Exposure Location in Central Kelowna Exceptional opportunity to lease a rare, level 3.1-acre parcel with direct access off KLO Road. Located in a high-traffic corridor, this centrally located property offers outstanding visibility and accessibility—ideal for a range of commercial or agricultural operations. Zoned A1 (Agriculture), the property supports a variety of permitted uses including greenhouses, nurseries, animal clinics, kennels, stables, farm retail sales, and select home-based businesses. The flat topography and open layout provide maximum flexibility for site planning and development. Park area designated behind this property. This property has access off of KLO Rd. with 252 feet of road frontage. Capitalize on one of Kelowna’s few remaining large-acreage lease opportunities in a strategic location. (id:57557)
Lot 2 Cotton Point Shoreline
Keats Island, British Columbia
Rarely available 4 Bed Oceanfront Panabode cabin with a deepwater 150' DOCK with foreshore lease on the calm water side of Keats Island. This property has the most spectacular views from Langdale through Howe Sound all the way to Lions Bay. The perfect combo of ocean, mountains and sunsets. Built in 1994 with permits situated on 3.78 Acres with the perfect combo of grassy backyard, forest with large trees, and ocean views for days. The Panabode has a classic cabin vibe with a large 14'x41' deck and a newly installed septic system with 2700 gallons of rainwater catchment storage. The dock out front has a 48'x 10' float that was new in 2020 and shared with Lot 3. This is the only property listed right now in Howe Sound with a legal dock for your boat and summer fun. Hurry on this one! (id:57557)
1553 Burrill Avenue
North Vancouver, British Columbia
Charming Two-Story Home in Lynn Valley. This spacious and versatile home nestled in a quiet cul-de-sac in sought-after Lynn Valley! Offering nearly 2,300 sqft. of living space on a 5,445 sqft. lot, this well-maintained home combines lifestyle, convenience & income potential. With 6 bedrooms & 3 bathrooms, the layout is perfect for families of all sizes. Flexible floor plan includes a legal above-ground suite with the option of two or three bedrooms, ideal for mortgage helper or in-law suite. Main home boasts bright, open living areas, a large kitchen, and functional design throughout. Additional features include a double garage with storage and a flat, fenced yard perfect for kids or pets. Just minutes from Lynn Canyon Park, Lynn Valley Centre & top-rated schools. Don´t miss this one!!! (id:57557)
Pcl18008 1st Street
Timiskaming, Ontario
Located just 3.5 KM north of Englehart this is an excellent investment property with approximately 80 acres for a farmer wanting to expand their operation or just as a spot to hobby farm or a great hunt camp for hunters with plenty of moose and deer sightings or a fishing camp, each property has river frontage at the rear of the property. Easy to build on, as this is a unincorporated township. There are 2 separate properties available both of them joining each other with a total of approximately 280 acres available. See MLS 40742040. Maps and diagrams are in pictures. (id:57557)
2433 Mathers Avenue
West Vancouver, British Columbia
Nestled in the sought-after area of Dunderave, West Vancouver, this unique home features a one-of-a-kind floor plan with a full add-on, offering ample space and versatility. With a brand-new furnace and water tank, this home is move-in ready. Enjoy stunning ocean views off the master patio, the convenience of being within walking distance to schools and recreation, plus 5 parking spots, plenty of room for everyone. Soak in the massive sunny, south-facing front yard with custom deck - perfect for lounging or entertaining. As if that weren´t enough, the garden-filled backyard features a spacious patio ideal for dining and outdoor furniture, along with grassy yard space for games and gatherings. Access to both the water and ski hill all in one day. A perfect home in a prime location! (id:57557)
373 West Acres Drive
Guelph, Ontario
Welcome to 373 West Acres Drive, a thoughtfully updated 4-level backsplit in a family-friendly Guelph neighbourhood. This bright and inviting home offers threebedrooms, two and a half bathrooms, and a comfortable layout with space to spread out. The kitchen features quartz countertops and flows easily into the main living areas, all finished with stylish luxury vinyl flooring.The home has been modernized with smart tech throughout-control your lighting, temperature, and more right from your phone. It's wired for ethernet with a main Wi-Fi access point, and includes a Google thermostat and doorbell, plus smart switches for seamless automation.The lower levels offer versatile space for a family room, home office, or guest zone, while outside you'll find a wired shed, newly paved driveway, and low-maintenance permanent LED lighting on both the house and shed. With recent updates, great bones, and a functional layout, this home is move-in ready and packed with thoughtful extras-all in a quiet pocket of Guelph close to schools, parks, and shopping. (id:57557)
68 Roselawn Crescent
Welland, Ontario
Stunning Bungaloft with Modern Amenities and Spacious LivingWelcome to your dream home! This beautifully designed ~ 2200 sq.ft bungaloft in a welcoming community features soaring 9' ceilings on the main floor, creating an open and airy atmosphere. Designed for comfort and versatility, the home offers almost 3200 sq.ft of living space with its 6 bedrooms, 4.5 baths. Everyone can have their privacy and space to spread out, yet come together for meals and family time in this gorgeous home. With its main floor primary bedroom suite, you can be assured that this home will meet your family's needs for years to come.The open concept kitchen is a chef's delight, boasting a large island and breakfast bar, stainless steel appliances, and a gas range with double oven. Imagine yourself sharing meals with family and friends in the formal dining room, and discover the convenient butler's pantry to make entertaining a cinch. The main floor laundry and a powder room adds to your convenience.Relax in the great room under the impressive vaulted cathedral ceiling, where a cozy gas fireplace invites you to unwind, or step out into the private yard to star gaze.The main floor primary bedroom is a serene retreat, featuring a luxurious 5-piece ensuite and a spacious walk-in closet.This home offers 3 additional bedrooms upstairs, with a full bath and versatile loft space that can be used as an office or yoga space.Downstairs, you'll find another 2 large bedrooms with 2 full baths (1 ensuite), a large rec room along plus rough-in plumbing for kitchen or wet-bar, providing flexibility for guests or potential in-law suite. Situated just steps away from a lovely neighbourhood park, this residence combines comfort, style, and a fantastic location. Seize the opportunity to call this bungaloft your own, brimming with possibilities. (id:57557)
2837 Trinity Street
Vancouver, British Columbia
Incredible mountain and water views! This stunning home was substantially updated and meticulously crafted with style and high quality materials. Enjoy the open concept layout featuring beautiful fir beams and floors, high ceilings, Bosch, Fisher & Paykel appliances in the entertainer's kitchen. A bonus Two bedroom laneway house! Trinity street is a highly desirable location close to Downtown Vancouver, schools, parks, shopping and restaurants in a family friendly neighbourhood. AVAILABLE TO SHOW 7 DAY A WEEK!!! (id:57557)
4 Sargent Boulevard
Centre Wellington, Ontario
Private, mature lot in Belwood - just steps to the lake and conservation area! Enjoy year-round fun with boating, fishing, snowmobiling, and more. Easy commute to Guelph, KW, Georgetown & Hwy 401. Set on just over half an acre with mature trees, this all-brick 2-storey home is beautifully updated. Relax on the charming front porch with your morning coffee. Inside, the bright main floor features gleaming hardwood floors, large windows, and renovated principal rooms. The gourmet kitchen boasts quartz countertops, stainless steel appliances, ample cupboard space, and opens to the dining room. Family room offers a cozy wood stove and walkout to the private rear patio and yardwest-facing for stunning afternoon sun. Main floor also includes laundry and access to the double attached garage. Upstairs, youll find 3 generous bedrooms, including a spacious primary with large windows and a luxurious ensuite with walk-in tiled shower. The unspoiled basement is ready for your rec room or games room vision. A huge driveway provides ample parking and storage. Perfect family home with an exceptional location, worth a closer look. (id:57557)
25131 130 Avenue
Maple Ridge, British Columbia
FIRST TIME OFFERED! This custom built one owner home sits on a flat 1.1 acre lot in the highly sought after 'Allco Park Estates' with the carefree convenience of city water and sewer. One level living with over 2300 sf of thoughtful design. Enjoy entertaining in the massive island eat-in kitchen with access to oversized and partially covered patio for year round enjoyment. Relax in the ample family room with double sided gas fireplace. Home features two primary bedrooms plus a third bedroom, large laundry room plus storage area which could accommodate additional bedrooms if desired. Let's visit the triple garage, especially the RV bay with 12' high door and 34' depth for the 5th wheel, boat, or car trailer, this is a car collectors or hobbyists dream come true! This is the one! (id:57557)
5862 Culloden Street
Vancouver, British Columbia
Don´t miss this spacious 6-bedroom, 2-kitchen home on a 41.17 x 118.69 ft (4,886 sqft) lot! Each level offers 3 bedrooms, a kitchen, and a full bathroom-ideal for families or rental income. Updated furnace and hot water tank (2017).No Oil Tank FOUND. Prime location near transit. Great investment or mortgage helper opportunity! Also 5848 5862 5872 Culloden Together for redevelopment (id:57557)
269 67 Street
Delta, British Columbia
Award winning, fully renovated Beach House. Builder´s own home, had a "down to the studs" renovation in 2016 by KEMP Construction and designed by Sarah Gallop Design (SGDI). The entryway barrel ceiling opens to beautifully appointed "Craftsman Style" Beach House with open concept kitchen, large island, wide plank oak flooring and custom cabinetry. Media room, also with custom built-ins, and is wired for surround sound. Main bath with a free standing tub and glass shower enclosure with a second two piece off the primary bedrm. Enjoy more time outdoors under the vaulted ceiling and timber construction covered patio accessed off the great room. The private yard includes a cute garden studio and mature gardens. The new front yard artificial lawn gives you even more time to enjoy this wonderful neighbourhood! Open Sunday June 22nd 1-3pm (id:57557)
3321 Willerton Court
Coquitlam, British Columbia
Welcome to this private little piece of paradise and the base of Burke Mountain. This home is sure to hit your charm button. The kitchen has been nicely updated and includes newer stainless steel appliances & 2 pantries. Enjoy having the living room and great room on the main floor with a double sided fireplace with fan. The primary bdrm is also on the main floor with an incredible ensuite with a super size walk-in 6 hd shower with steam, built in lighting and music. The patio in the back yard is big & private enough for those large summer BBQ's. There is also a storage shed for the yard tools with an additional caged in area to store the bikes or ??There are newer windows up, in the Primary bdrm & Kitchen. The garage is equipped with 220 wiring, has lots of work & cabinet space and a mezzanine. There is even more storage in the crawl space & attic. All this on a quiet cul-de-sac yet close enough to all the amenities one could ever need.Open June 22, 1-4 (id:57557)
5826 Angus Drive
Vancouver, British Columbia
Most desirable South Granville, designed by noted architect Mimi,custom-built throughout, from beautiful hardwood & Marble floors,decorative molding carpentry walls, 11ft ceilings and Euroline windows, to the beautiful Japanese garden. Great layout, spacious floorplan.built-in bookcase office. Open living,dinning room,Marble stone fireplace. Luxury Kitchen has Piano Painted cabinet, Mielle appliances, Agate stone countertop and backsplash. Family room equipped with hand-painted ceiling and sliding door to outside deck. Second floor has 4 en-suited bedrooms. MasterBed has handpainted ceiling,sliding door to balcony. Bathroom features marble stone,double vanity, steam shower. Mediaroom,wine room and sauna completes the basement. Walk to shops, easy drive to downtown,Richmond. A Must See. (id:57557)
20899 Camwood Avenue
Maple Ridge, British Columbia
First-Time Homebuyers & Investors Alert! Seize this exceptional opportunity to own a home that offers comfortable living today with exciting future redevelopment potential-up to 4 dwelling units (buyers to verify with the City of Maple Ridge). Live comfortably while making a smart investment. Spacious & well-designed-ideal for families or rental income. A rare find in this price range-don´t miss out! Contact us today for details or to book your private viewing! OPEN HOUSE Sat June 21, 1 - 3 pm. (id:57557)
308 - 6 Brandy Lane Drive
Collingwood, Ontario
Perfect as a weekend retreat or permanent home in the desirable Wyldewood development! Beautifully designed 3 bedroom, 2 bathroom end unit with open concept kitchen/dining/living area, central air, gas fireplace and two balconies. Features include primary bedroom with walk-in closet and ensuite. In-suite laundry. Well equipped kitchen with stainless steel appliances, pendant lights, granite island and counters. Large windows throughout provide plenty of natural light. Entertain guests with views of mountain and mature forest from large covered balcony, as well an additional balcony just off kitchen with gas hook-up, perfect for barbequing! Enjoy the convenience of a deeded parking space located at front entrance with elevator to third floor and ample visitor parking. Large exclusive storage locker beside front door of unit is a perfect space for all of your outdoor sporting and seasonal equipment. Enjoy the all-year-round heated outdoor swimming pool! Central location close to extensive hiking, walking and biking trails, Georgian Bay, the Village at Blue, golf, skiing and shopping, the list goes on. Brandy Lane is a popular community with four seasons activities at its doorstep! You are not just buying a home, you are buying a lifestyle! (id:57557)
1002 58 Keefer Place
Vancouver, British Columbia
Stunning sleek 2 Bed + Den with Breathtaking Views at The Firenze! Enjoy 180 degree views of the city, water, marina, and Science World from this beautifully updated 2 bedroom, 2 bath, + den home in the heart of downtown. Sunny and so bright south- west facing .Renovated by its interior designer owner, it features a sleek, space efficient kitchen with modern finishes, compact appliances, and updated spa-like bathrooms. the smart layout offers privacy with bedrooms on opposite ends, a bright home office nook, plus an additional den. Airbnb friendly building with top tier amenities: indoor pool, sauna, gym, media room, and tranquil gardens with a pond. The location is unbeatable! Steps to the Seawall, Skytrain, Costco, Rogers Arena, BC Place, Chinatown, Gastown, and Crosstown Elementary School. Includes 1 parking. Move-in ready or a fantastic investment. A pleasure to show anytime. (id:57557)
1105 2763 Chandlery Place
Vancouver, British Columbia
PANORAMIC RIVER VIEWS! You are sure to be impressed with not only the condition and updates to this well maintained and spotless one-bedroom suite but also its stunning South-West facing river views! This efficiently designed unit has been recently painted and offers updated luxury vinyl floors and stainless-steel appliances. Some of this home´s features include a cozy gas fireplace, breakfast bar, insuite laundry and West facing balcony. The building has a great reputation and offers a bike room, exercise centre, garden plots and pet area. Stroll along the quiet Fraser River promenade or play tennis at River Front Park. Large parking stall and storage locker included. EASY TO SHOW! Call your Agent today! OPEN HOUSE SUNDAY June 22, 12-2pm. (id:57557)

