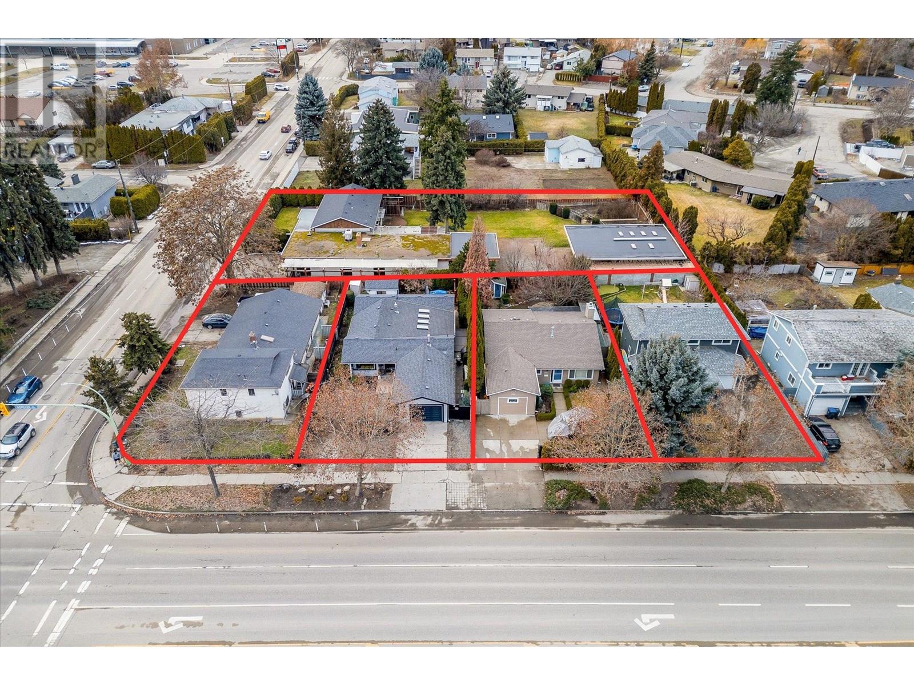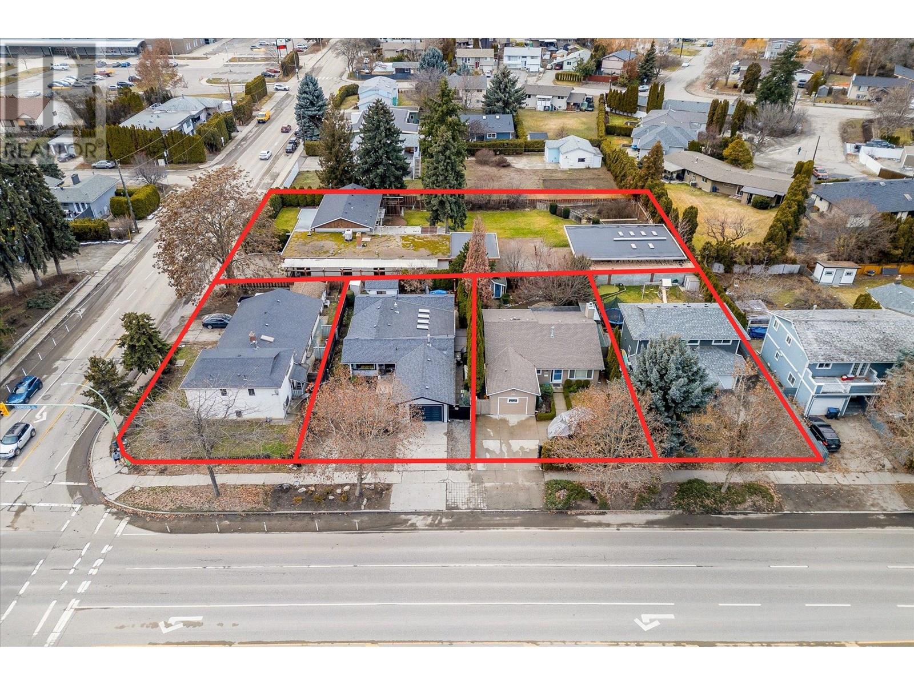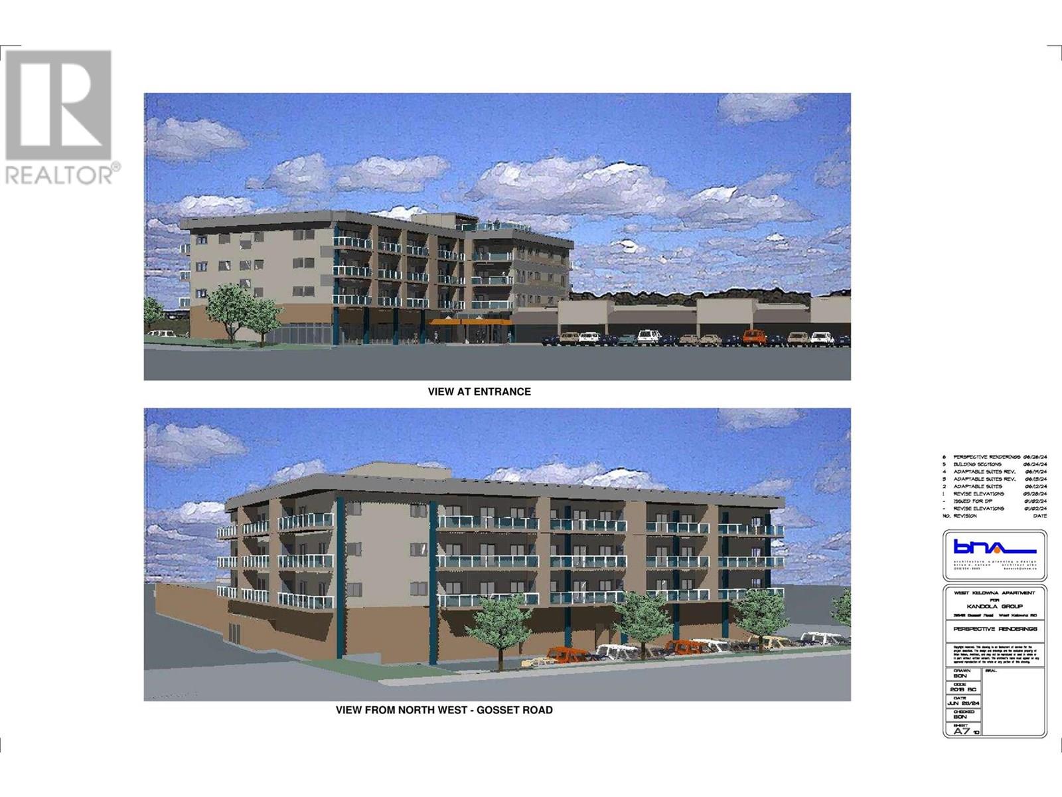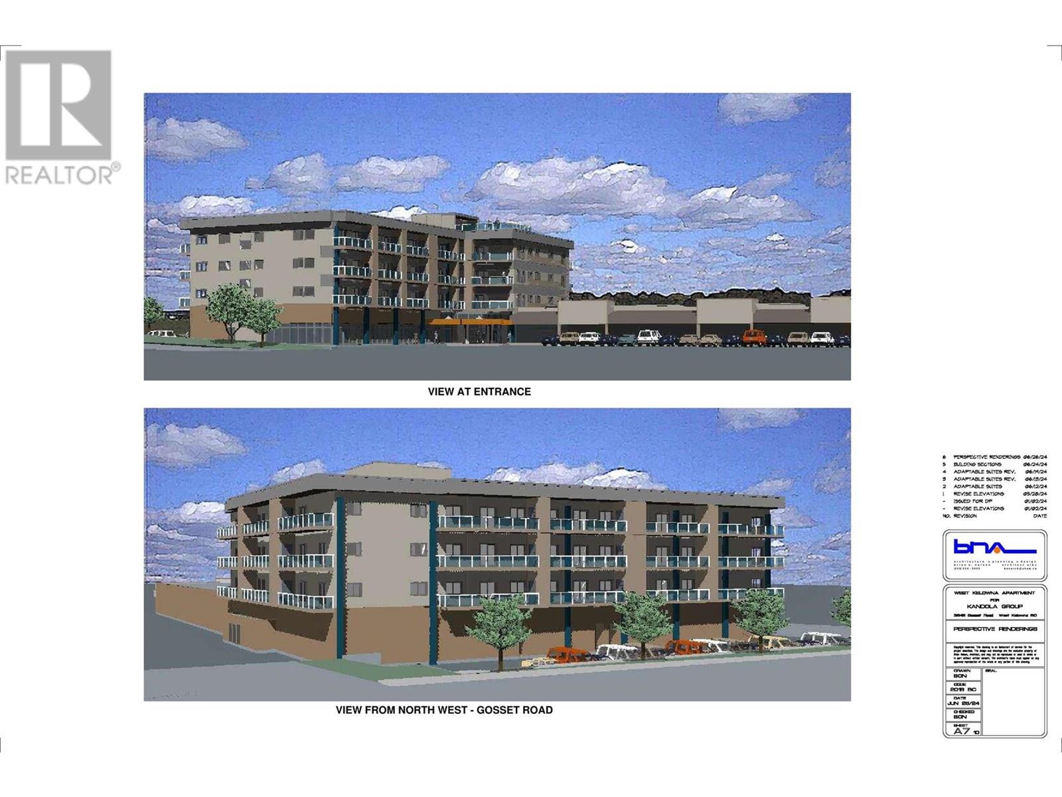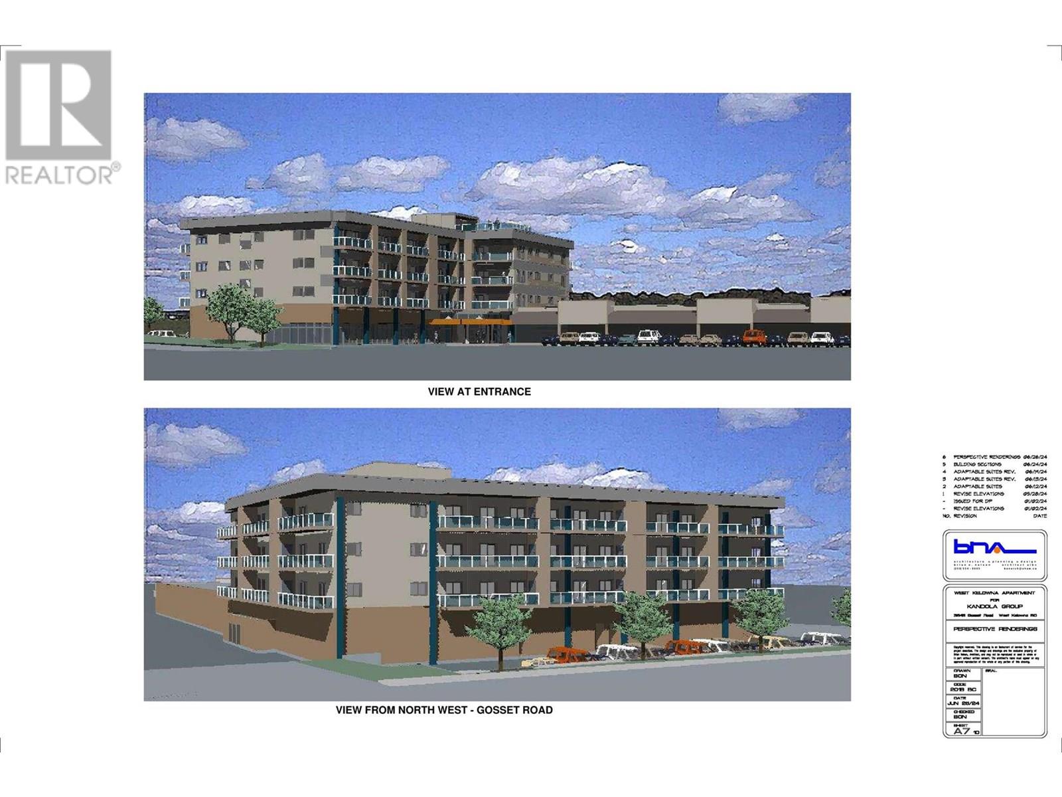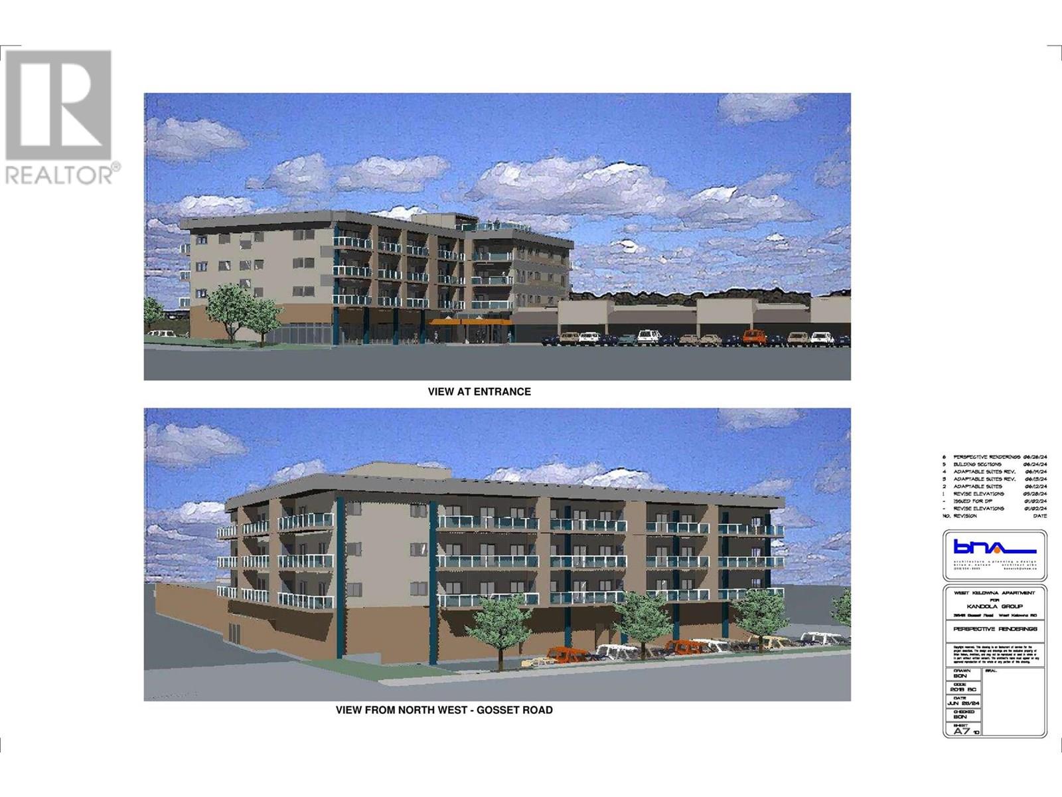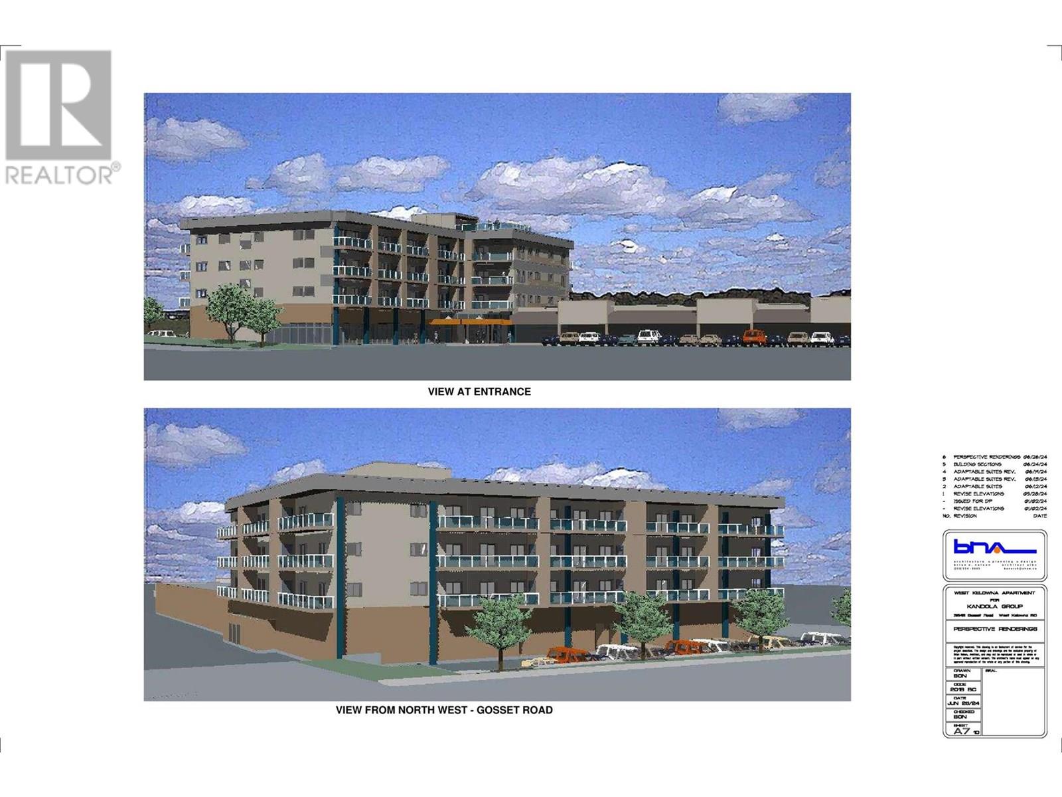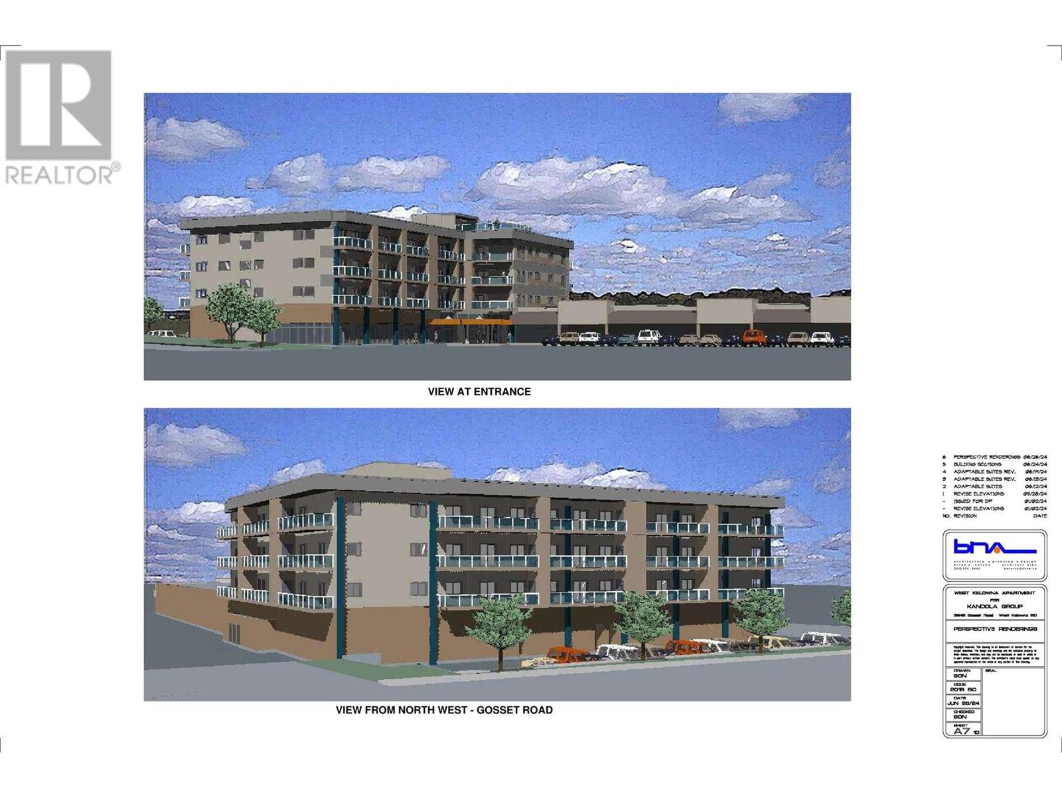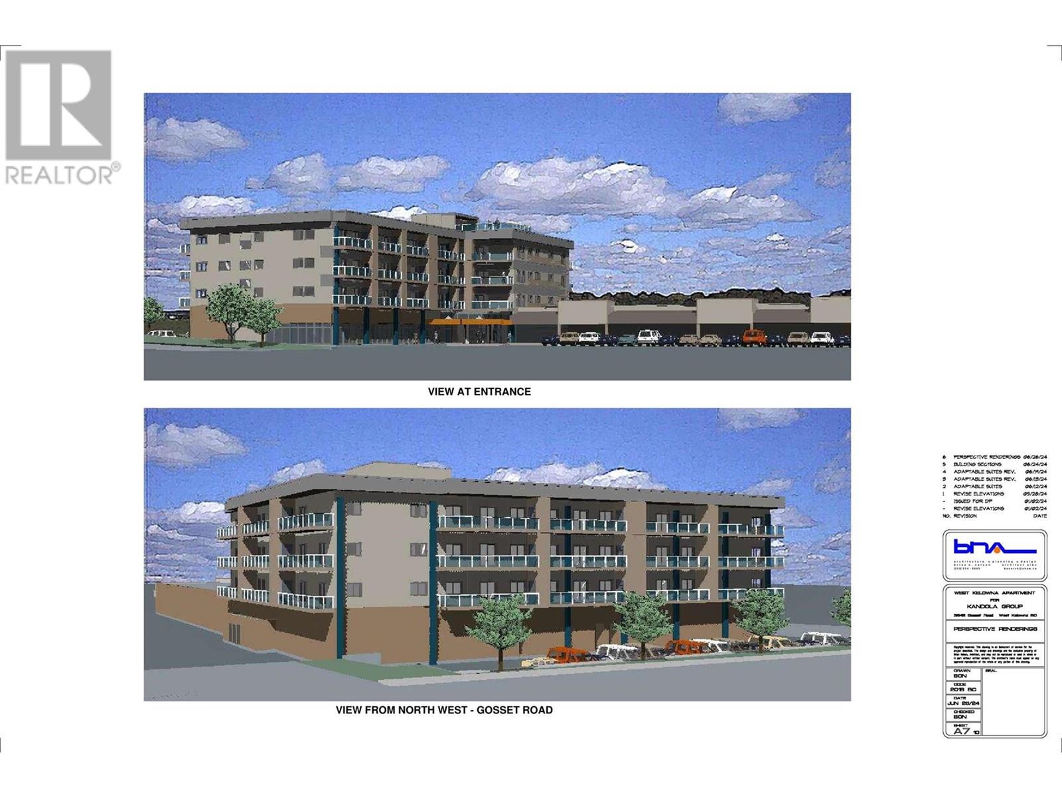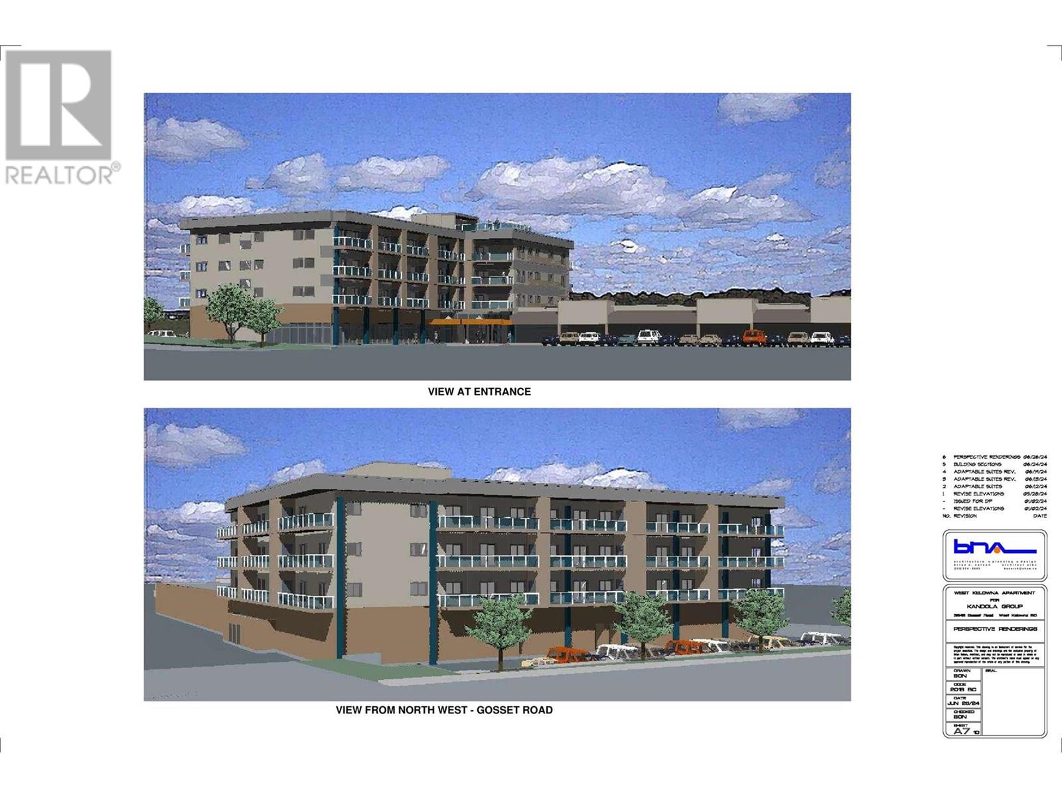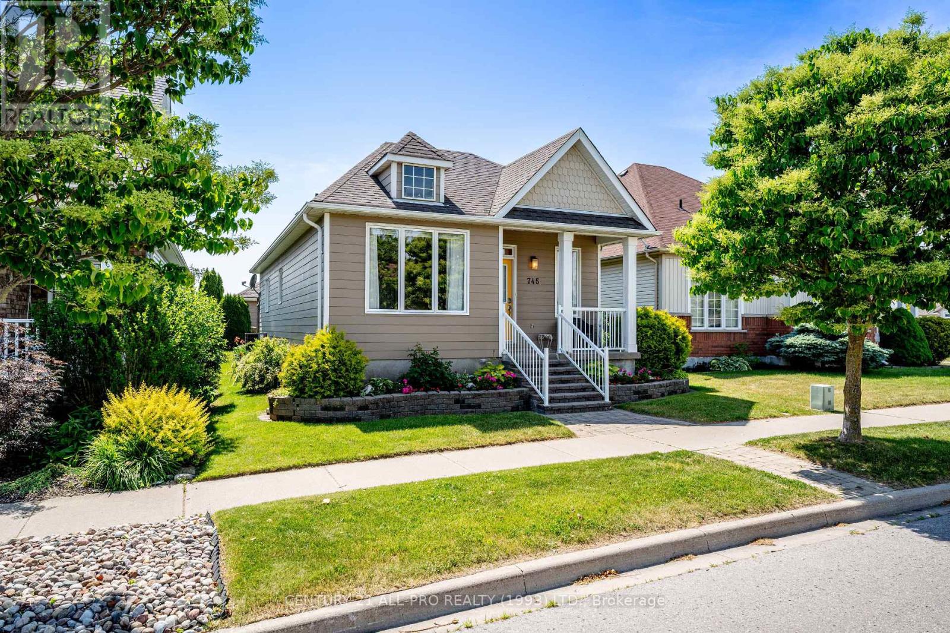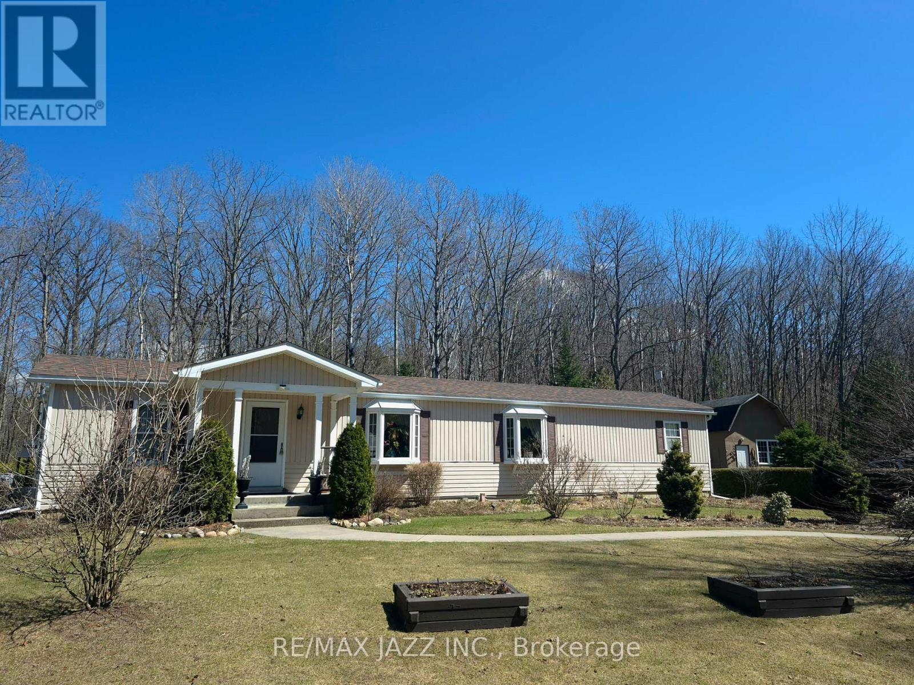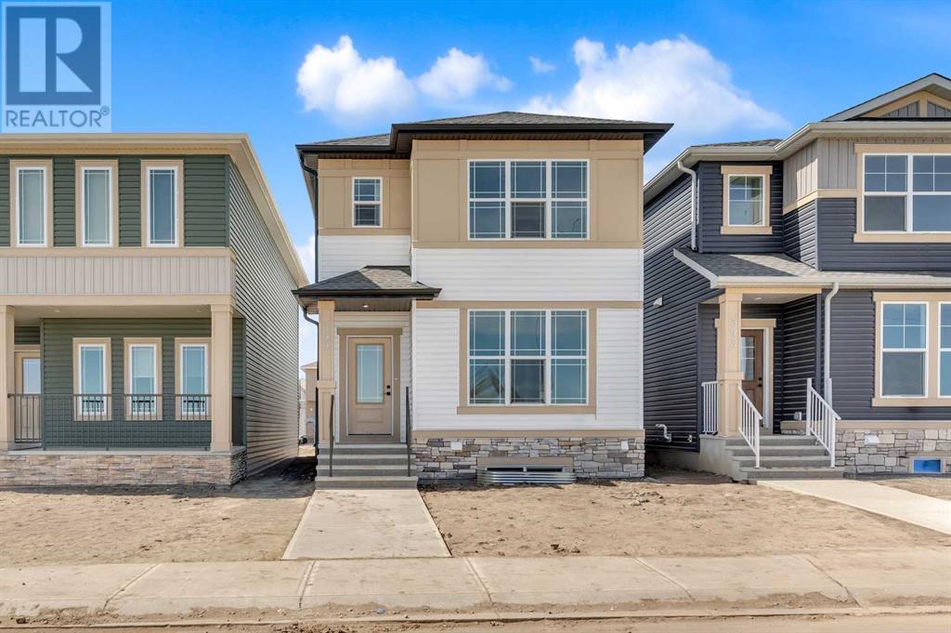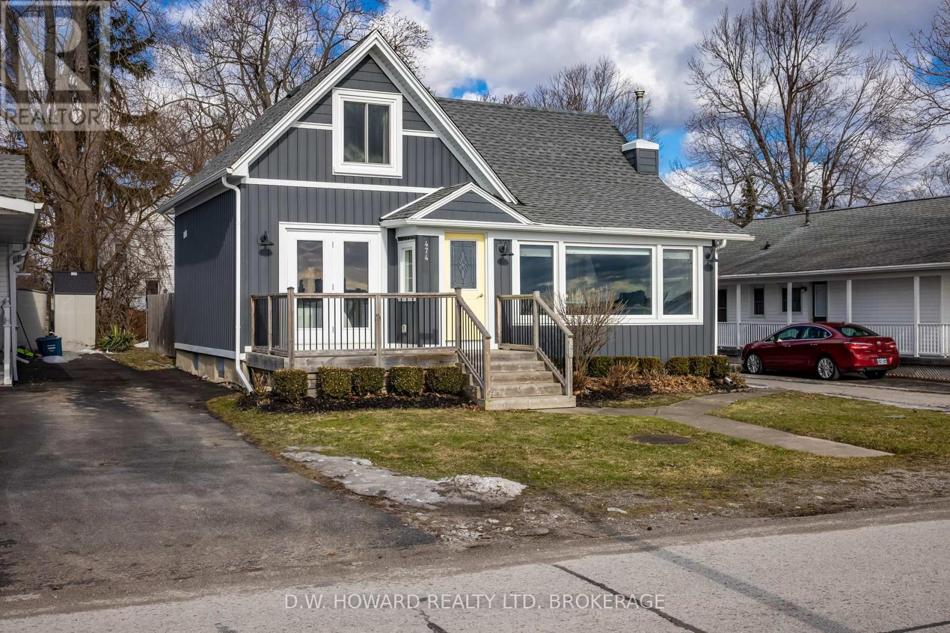2690 Gordon Drive
Kelowna, British Columbia
LAND ASSEMBLY! PRIME LOCATION! This 5-lot assembly is located on the corner of Gordon/Raymer, 1 ACRE+, and has a total asking price of $6,650,000. There is potential for constructing a 6-story residential building with commercial on the ground level, under MF3 Zoning. This assembly's highly desirable location, strategic position on transit corridor, & its accessibility to key amenities, marks it as a premium development prospect! City indicates 1.8 FAR + bonuses up to 2.3 FAR. Must be purchased in conjunction with the other properties in the land assembly. Properties included in this assembly are 1198 Raymer Avenue, 1190 Raymer Avenue, 2670 Gordon Drive, 2680 Gordon Drive, & 2690 Gordon Drive. (id:57557)
2680 Gordon Drive
Kelowna, British Columbia
LAND ASSEMBLY! PRIME LOCATION! This 5-lot assembly is located on the corner of Gordon/Raymer, 1 ACRE+, and has a total asking price of $6,650,000. There is potential for constructing a 6-story residential building with commercial on the ground level, under MF3 Zoning. This assembly's highly desirable location, strategic position on transit corridor, & its accessibility to key amenities, marks it as a premium development prospect! City indicates 1.8 FAR + bonuses up to 2.3 FAR. Must be purchased in conjunction with the other properties in the land assembly. Properties included in this assembly are 1198 Raymer Avenue, 1190 Raymer Avenue, 2670 Gordon Drive, 2680 Gordon Drive, & 2690 Gordon Drive. (id:57557)
3645 Gosset Road Unit# 407
West Kelowna, British Columbia
Contact your Realtor to be registered for PRE SALES!! Proposed 4 Storey 39 unit - Bachelor, 1 & 2 Bedroom Condominium building planned to begin construction Spring of 2025. Proposed rezoning with WFN Council to include Short Term Rentals (TBD by Jun 2025) Developer is expecting completion June/July 2026 (id:57557)
3645 Gosset Road Unit# 211
West Kelowna, British Columbia
Contact your Realtor to be registered for PRE SALES!! Proposed 4 Storey 39 unit - Bachelor, 1 & 2 Bedroom Condominium building planned to begin construction Spring of 2025. Proposed rezoning with WFN Council to include Short Term Rentals (TBD by Jun 2025) Developer is expecting completion June/July 2026 (id:57557)
3645 Gosset Road Unit# 311
West Kelowna, British Columbia
Contact your Realtor to be registered for PRE SALES!! Proposed 4 Storey 39 unit - Bachelor, 1 & 2 Bedroom Condominium building planned to begin construction Spring of 2025. Proposed rezoning with WFN Council to include Short Term Rentals (TBD by Jun 2025) Developer is expecting completion June/July 2026 (id:57557)
3645 Gosset Road Unit# 411
West Kelowna, British Columbia
Contact your Realtor to be registered for PRE SALES!! Proposed 4 Storey 39 unit - Bachelor, 1 & 2 Bedroom Condominium building planned to begin construction Spring of 2025. Proposed rezoning with WFN Council to include Short Term Rentals (TBD by Jun 2025) Developer is expecting completion June/July 2026 (id:57557)
3645 Gosset Road Unit# 301
West Kelowna, British Columbia
Contact your Realtor to be registered for PRE SALES!! Proposed 4 Storey 39 unit - Bachelor, 1 & 2 Bedroom Condominium building planned to begin construction Spring of 2025. Proposed rezoning with WFN Council to include Short Term Rentals (TBD by Jun 2025) Developer is expecting completion June/July 2026 (id:57557)
3645 Gosset Road Unit# 201
West Kelowna, British Columbia
Contact your Realtor to be registered for PRE SALES!! Proposed 4 Storey 39 unit - Bachelor, 1 & 2 Bedroom Condominium building planned to begin construction Spring of 2025. Proposed rezoning with WFN Council to include Short Term Rentals (TBD by Jun 2025) Developer is expecting completion June/July 2026 (id:57557)
3645 Gosset Road Unit# 212
West Kelowna, British Columbia
Contact your Realtor to be registered for PRE SALES!! Proposed 4 Storey 39 unit - Bachelor, 1 & 2 Bedroom Condominium building planned to begin construction Spring of 2025. Proposed rezoning with WFN Council to include Short Term Rentals (TBD by Jun 2025) Developer is expecting completion June/July 2026 (id:57557)
3645 Gosset Road Unit# 312
West Kelowna, British Columbia
Contact your Realtor to be registered for PRE SALES!! Proposed 4 Storey 39 unit - Bachelor, 1 & 2 Bedroom Condominium building planned to begin construction Spring of 2025. Proposed rezoning with WFN Council to include Short Term Rentals (TBD by Jun 2025) Developer is expecting completion June/July 2026 (id:57557)
745 Prince Of Wales Drive
Cobourg, Ontario
Welcome to one of Cobourgs most sought-after neighbourhoods, 745 Prince Of Wales Dr. This 1+1 bedroom bungalow has been custom designed for convenience and ease of daily living. This home, offered for the first time on the market was thoughtfully upgraded with such luxuries as custom cabinates, walk-in showers in each of the 2 full washrooms, 9 foot ceilings, hardwood flooring and even a raised foundation enabling the mostly finished basement to have ceiling heights rarely found in homes nearby. Offering plenty of storage space, the lower level was also designed to add an additional bedroom with a large window for guests or grandchildren. Additional perks include a detached 1.5 car garage, updated roof, interior paint and furnace that is still under warranty. If you are looking for a move-in ready, low-maintance home, look no further. (id:57557)
1031 Prince Lake Rd
Prince Township, Ontario
Summers coming, 95ft waterfront on Prince Lake - 3 bedroom 1 bath cottage, with holding tank & lake water intake. Make a quick escape anytime of the year. Large Master bedroom with amazing water views. Sunroom fully enclosed with picturesque southern views of the lake. Enjoy the many deck areas outside with plenty of room for entertaining or just kicking back and relaxing. Property has its own private dock perfect for swimming or boating. (id:57557)
10120 103 Avenue
Grande Prairie, Alberta
Fully rented cash flowing 4 plex on a 20 meter wide RT zoned lot. ( side by side duplex for sale next door as well ! (A2195552 & A2195546) Suites consist of one-3 bedroom suite, two-1 bedroom basement suites and one- 2 story loft suite each with their own power meter. "A" basement suite is paying 800 per month, B basement suite is paying $800 per month, loft suite is paying $1050 per month and the Main floor is paying $1250 per month, tenants pay their own electricity, cable , telephone and tenant insurance. Owner pays water/sewer/garbage. There is a common area laundry room with coin operated washer and dryer that produces additional income of $100-$200 per month. The upper 3 bedroom suite has received fresh paint, some new flooring and has vinyl plank and laminate flooring throughout, it also has access to the back deck and direct access to the laundry room. The loft suite is really cool, the bottom floor acts as the bedroom and upstairs is the kitchen, dining room and bathroom. The basement has 2 roomy 1 bedroom basement suites that have been recently painted and received some new flooring. This 4plex also has newer shingles and lots of parking front and back. This place could be an amazing Air bnb opprotunity if you slowly renovated and once tenants leases were up. ( photos from when vacant in the past) (id:57557)
24 Acorn Avenue
Lantz, Nova Scotia
Welcome to 24 Acorn Avenue in Lantz, a meticulously maintained split-level home with a legal secondary suite attached in the basement, perfect for a large family, intergenerational living, or someone looking for a potential rental opportunity. The home is situated on a large lot, with tons of green space in the backyard, a large detached shed, and ample parking. Upon walking into this home, you will note the excellent use of space, natural light pouring through large windows, and the care that has been applied in the maintenance of this property. Up the stairs to your left is the living room with West facing windows, adjacent to the well laid out and spacious kitchen connected by decorative colonial pillars. This kitchen features a two tier island, stainless steel appliances, a massive walk in pantry and a computer nook which can remain, or be used for additional storage. There is a walk out off the kitchen to your massive private deck which overlooks the huge backyard, perfect for entertaining guests or enjoying summer nights. Down the hall, you will find 4 ample bedrooms upstairs along with two 3 PC bathrooms (one with skylight). Downstairs you will find a well sized rec room and the attached 2 car garage that is wired and heated. Situated across from the rec room is the legal secondary suite that features 2 bedrooms, a 3 PC bath with walk in shower, and a dedicated entrance that is wheelchair accessible. Downstairs features infloor heat with 4 zones for both the legal unit, rec room and garage. Heating for this home features electric baseboard, ductless heat pump, supplemented by an electric boiler for the infloor heating. Being sold by the original owners who had this home custom built in 2008, this home has been lovingly cared for during its life and is awaiting new owners so book your showing today! (id:57557)
11 Ferguson Street
Prince Edward County, Ontario
The Yellow Brick Home: centrally located in Picton, this semi-detached home (which boasts 2000 sq ft!) hits both historic charm and locational convenience being only steps from the Main Street core. The position of this home on the street allows for plenty of privacy; thoughts of a home based business? This home has a main floor rear room with a separate outside entrance and offers the perfect opportunity for a private work space, with the ease of an accessible location and plenty of parking. The rest of the main floor features large, spacious rooms that let in a beautiful amount of sunlight and create an opening and welcoming atmosphere. Upstairs are three well-proportioned bedrooms and a centrally located 4 piece bathroom. This home is host to many original character features: the warmth of exposed brick through the entrance to the family room along the central wall, refinished hardwood floors, transom windows, claw foot tub, and natural wood accents. The expansive side and back yard offers a back-drop for any outdoor enjoyment. Whether you dream of creating a lush garden, crafting vibrant flower beds, or gathering around a firepit under the stars, this space is ready to accommodate your vision. Naturally bright, spaciously presented, a place to call home and the potential to infuse it with your personal style, this home presents a beautiful opportunity! **EXTRAS** New windows 2024. New furnace & attic insulation 2020. (id:57557)
3115 Meyers Road S
Hamilton Township, Ontario
Opportunity Knocks! Gorgeous custom built bungalow on 1.35 Acres with 237.53 ft. of frontage in desirable location, close to all amenities and paired with the privacy and serenity of country living. 1,360 sq. ft main floor plus an additional 1,360 sq. ft. in the basement, with 1,088 sq. ft. of finished space. 3+1 bedrooms (easily converted into 3+2). 2 full bathrooms. Large, Bright and inviting dining room & living room with fireplace, W/O to deck, wood beams. Stunning kitchen with stone countertops, lots of cupboard space/storage & tumbled marble backsplash. Spacious bedrooms with ample closet space. Separate entrance to finished basement with large rec room, full bathroom, 1 large bedroom that can easily be converted into 2 bedrooms, tons of storage & more. Hardwood floors on the main floor. High end wood trim work throughout. Beautifully manicured front yard, walkway and backyard with Perennials all around. Detached 14 ft. x 24 ft. (approx.) finished, insulated, heated and cooled workshop with 60 amps service, lots of split 110v receptacles, 220v receptacles, lighting & storage loft. 2 garden sheds. 1 with power & lighting. Entertainers yard with multiple seating areas. Large multi level decking, 2 gazebos, BBQ gazebo, firepit & vegetable garden more. 2 phase back up generator. School bus route with pick up & drop off right at your driveway. Large driveway with parking for 6 or more vehicles. Conveniently located close to Hospital, 401, Recreation Centre, Cobourg Beach, Groceries, shopping & more. The entirety of property is located outside of conversation jurisdiction, making it an even more ideal location. The list of features and benefits goes on and on. A must see! (id:57557)
560 Taunton Road W
Ajax, Ontario
Attention investors, business owners, and developers! Earn some income with huge future potential. This prime piece of land on Taunton spans over 20 acres and is situated at the northeast corner of Taunton and Church, a high-growth area. Seconds away from all amenities and downtown Ajax, as well as easy access to the 407 , 412 and 401 highways, this property boasts amazing traffic flow. Currently operating as a golf range with 70 stations and 4 training holes, the property offers great potential purchaser to verify their own uses. The range includes bungalow, pro shop, commercial parking available, along with 2 drilled wells and 2 septic. The bungalow features a formal family room with broadloom and French doors, a separate dining room with a walk-out to the deck, and a kitchen with tile flooring and backsplash. The main level includes 3 bedrooms, while the loft serves as a 4th bedroom with broadloom floors, a 2-piece bath, window, and closet. The city will bring municipality water to the property estimated time by the city is Dec 2025 (id:57557)
1012 Richmond Road
Ireton, Nova Scotia
Welcome to a remarkable property offering endless possibilities! Whether you're in need of a spacious workshop, warehouse, or a solidly built shell to customize into your dream home, this unique 6.3-acre property has it all. Boasting over 700 feet of peaceful waterfront along Lily Lakehome to trout and eelsthis hidden gem is set back from Richmond Road in Ireton, Nova Scotia, providing privacy and stunning natural beauty. The main structure is built on a well-compacted industrial-grade reinforced concrete slab, featuring steel cladding, a durable metal roof, and essential utilities like electricity, phone, and internet. Its sturdy construction and generous space make it ideal for residential, commercial, or storage purposes. Adding even more value, a large bonus outbuilding offers versatile opportunities, including oversized RV storage. Located just 15 minutes from Yarmouths amenities and only 5 minutes from the breathtaking Port Maitland Beach, this property is a rare find. Dont miss your chance to explore this diamond in the rough! (id:57557)
1012 Richmond Road
Ireton, Nova Scotia
Welcome to a remarkable property offering endless possibilities! Whether you're in need of a spacious workshop, warehouse, or a solidly built shell to customize into your dream home, this unique 6.3-acre property has it all. Boasting over 700 feet of peaceful waterfront along Lily Lakehome to trout and eelsthis hidden gem is set back from Richmond Road in Ireton, Nova Scotia, providing privacy and stunning natural beauty. The main structure is built on a well-compacted industrial-grade reinforced concrete slab, featuring steel cladding, a durable metal roof, and essential utilities like electricity, phone, and internet. Its sturdy construction and generous space make it ideal for residential, commercial, or storage purposes. Adding even more value, a large bonus outbuilding offers versatile opportunities, including oversized RV storage. Located just 15 minutes from Yarmouths amenities and only 5 minutes from the breathtaking Port Maitland Beach, this property is a rare find. Dont miss your chance to explore this diamond in the rough! (id:57557)
2144 F&g Line
Richards Landing, Ontario
Beautiful 5-acre country building lot located just minutes from the bridge and the village of Richards Landing on scenic St. Joseph Island. Fully cleared and fenced, this exceptional property is ready to build with a driveway entrance already in place and hydro at the road. Enjoy stunning open views in both summer and winter in a peaceful rural setting. Located at 2144 F&G Line Road, Richards Landing, ON. From Highway 17 East of Sault Ste. Marie, take Hwy 548 South across the bridge, continue straight at the stop sign, and turn right on F&G Line; the property is on the north side. A rare opportunity to own a prime, build-ready lot in a sought-after location. Easy permitting for your build, and rural zoning means farm, residential, and home based business are all permitted. (id:57557)
399 Hotchkiss Manor Se
Calgary, Alberta
**OPEN HOUSE JUNE 23 | 4:30 PM TO 6:30 PM**BE THE FIRST ONE TO LIVE IN THIS BRAND-NEW HOUSE!! This 3 +1 BEDROOMS with 2,289 sq feet living space AMAZINGLY DESIGNED home by BROADVIEW has plenty of room for the entire family to enjoy. The main floor boast luxury vinyl flooring throughout, SEPARATE LIVING AND FAMILY ROOM perfect to entertain many guests. An open floor plan with LIVING ROOM & DEDICATED DINNING AREA that can fit 6-chair table easily, SPACIOUS L-SHAPED KITCHEN WITH CENTRE ISLAND & QUARTZ COUNTERTOPS, CHIMNEY HOOD FAN, BUILT IN MICRO-WAVE, GAS RANGE. The upper level has SPACIOUS MASTER BEDROOM WITH WALK IN CLOSET AND 4-PC EN-SUITE. This floor also has two good size bedrooms, laundry room and a full bathroom. NEWLY developed LEGAL SUITE has SIDE ENTRANCE, SEPRATE FURNACE, 9 ft CEILING, has spacious living room, L- shaped kitchen with QUARTZ COUNTERS/STAINLESS STEEL APPLIANCES, GENEROUS size bedroom, full bath and separate laundry area. Easy access to Stoney/Deerfoot Trail, shopping, South Health Campus, schools, Sikome Lake- Fish Creek Provincial Park. DON’T LET THIS SLIP AWAY, call your favorite realtor to book a showing to experience this amazing house in person!! OR CHECK OUT THE VIRTUAL TOUR! (id:57557)
4415, 6 Merganser Drive W
Chestermere, Alberta
Welcome to Lake City, an exclusive community where the charm of suburban tranquility meets the sophistication of urban living. This brand-new, meticulously crafted 2-bedroom plus den, 2-bathroom residence offers an unparalleled living experience, having never been occupied and complete with full builder warranties for absolute peace of mind. Bathed in natural light from its coveted northeast exposure, this home features soaring ceilings adorned with modern pot lights, luxurious quartz countertops, full-height custom cabinetry, and a spacious, chef-inspired kitchen designed for both functionality and elegance. The expansive open-concept living and dining areas create an inviting space for relaxation and entertaining, while the thoughtfully appointed den offers a perfect private office or creative retreat. The primary bedroom is a true sanctuary, complete with a large walk-in closet and a spa-like ensuite finished with premium fixtures. A generously sized second bedroom and an additional full bath provide comfort and privacy for family or guests. Additional features include in-suite laundry, professionally installed blinds to maximize comfort and savings, and one secured underground parking space. Ideally located just five minutes from premier shopping destinations like Walmart, Costco, Cineplex, and an array of dining and entertainment options, this exceptional home offers the perfect blend of luxury, convenience, and lifestyle — an extraordinary opportunity not to be missed. (id:57557)
703034 Highway 40
Rural Grande Prairie No. 1, Alberta
Discover your dream home nestled on a private quarter section of land, offering the perfect blend of tranquility and space. This impressive 3,033 sq ft residence welcomes you with a stunning spiral staircase and expansive windows that fill the home with natural light. The spacious kitchen is a chef’s delight, featuring double ovens and ample room for entertaining. Contact a Realtor today for more details!All bedrooms are designed with comfort in mind, each boasting its own walk-in closet. The luxurious primary suite offers a large ensuite, providing a personal retreat to unwind. Enjoy the wood stove in the living room where there is ample space for entertainment. The property includes both an attached heated double garage and an additional detached garage, ensuring plenty of space for vehicles, or a workshop. Located in a peaceful and quiet area near the Wapiti River, this home offers the perfect escape while still providing easy access to nature and outdoor recreation. (id:57557)
474 Lakeshore Road
Fort Erie, Ontario
Waterfront with incredible rental income!! Can you imagine living on the water for next to nothing when you consider this unique opportunity. Main Lakefront home and 3 exceptional rear rentals certainly provides much in this unique investment. All located on 1.2 acres with town services. The totally renovated main home provides 3 bedrooms and 3 bathrooms with open concept living in that of the living/dining and kitchen. Of this well designed modern style is highlighted by the exceptional water and breathtaking views. Three rental units private in rear to the main residence include excellent rents consisting of a 2 bedroom, 1 bath and a duplex each with 1 bedroom, 1 bath. Further detail can be provided upon viewing. The attached Professional pictures provide a sneak peak of this seldom available package but a true indication of what is offered is available through your private booked viewing that will ensure great confidence. (id:57557)

