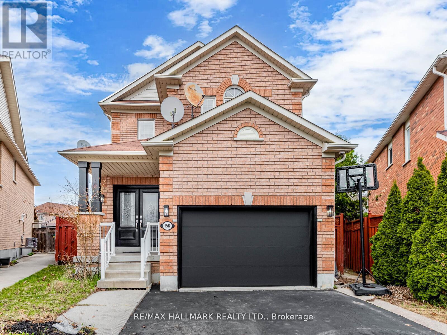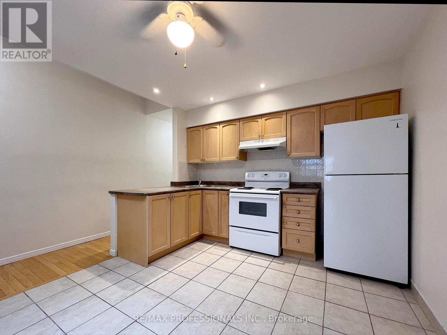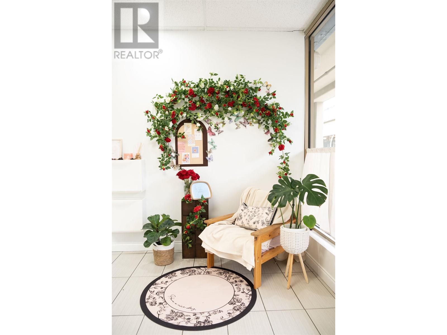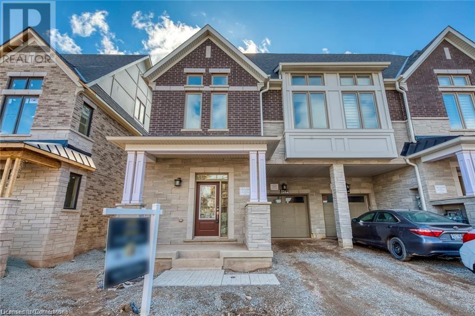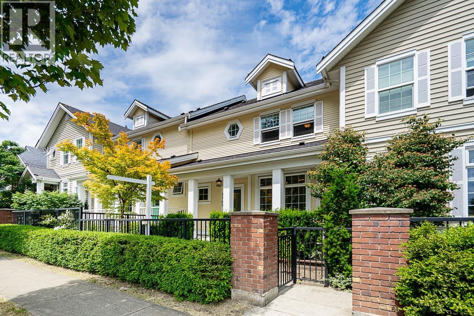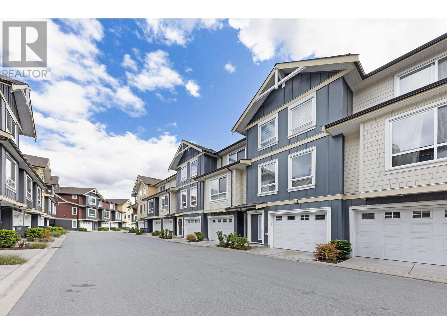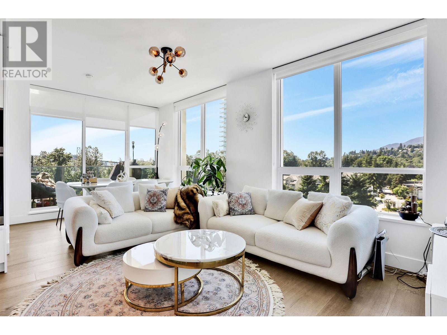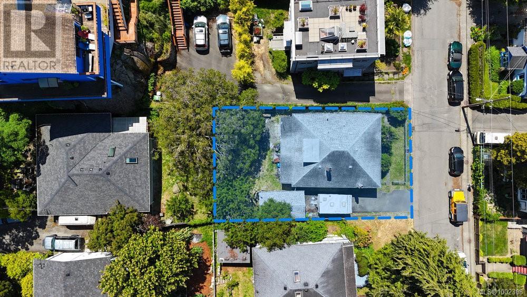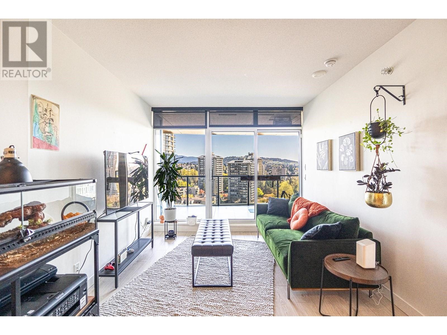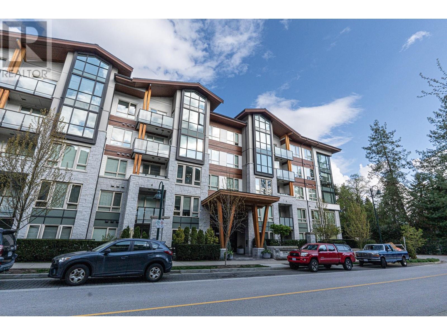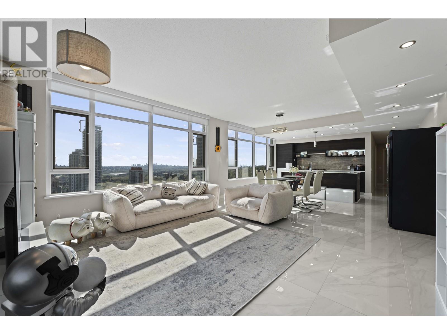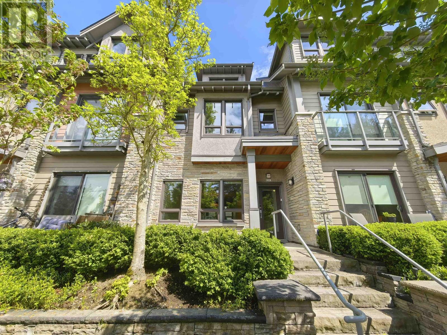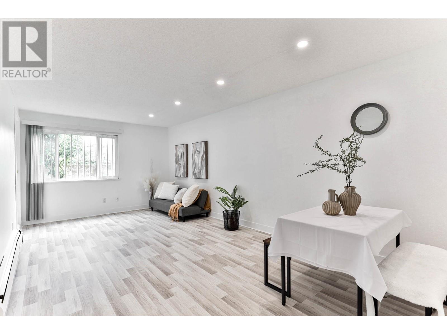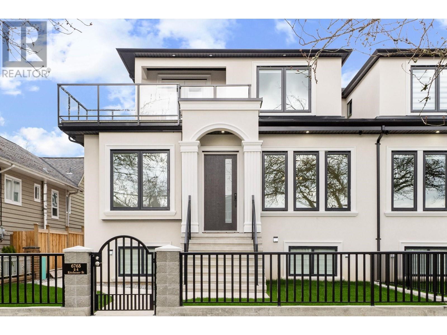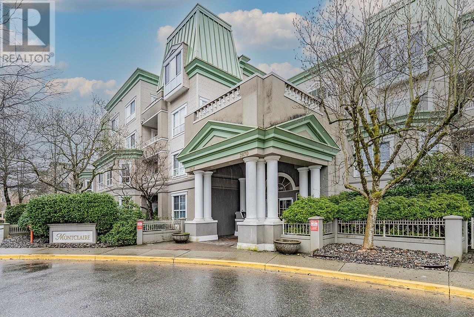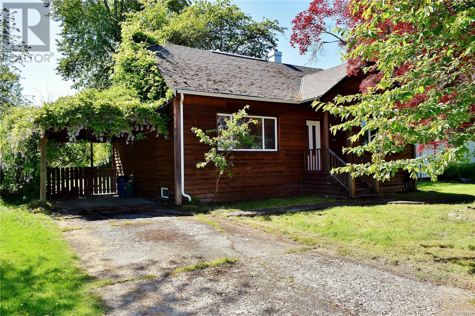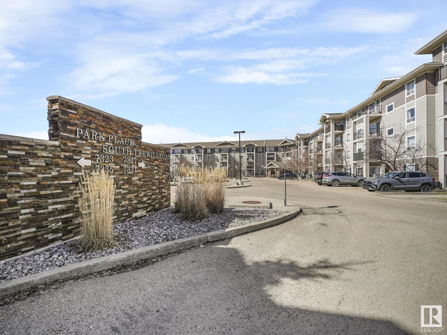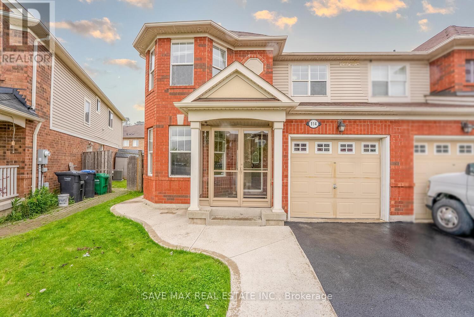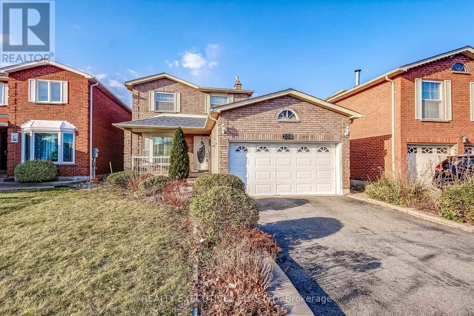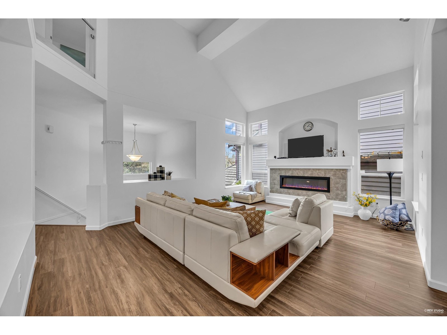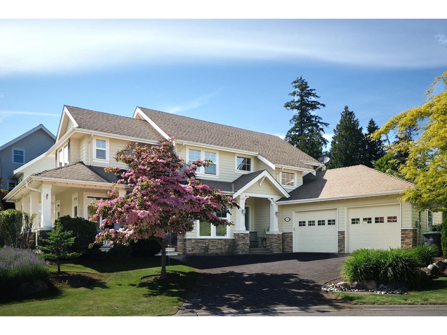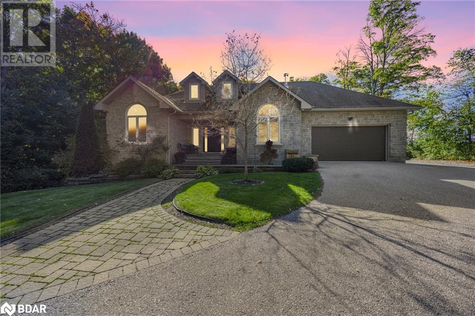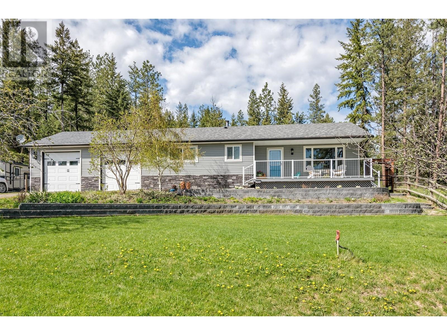156 Bachman Drive
Vaughan, Ontario
welcome to 156 Bachman Drive, home feature 4+1 bedrooms and 4 washroom, located in the wonderful maple neighbor hood. Total Living Space 2571 SqFt. Hugh Premium Pie-Shaped Lot Can Park 4 Cars, No Sidewalk Sitting On A Quiet Family Friendly Street, Direct access to garage,9" ceilings, Open Circular Oak Stairs, Separate Entrance, Granite Counter Top. freshly painted , brand new vinyl flooring in the basement, New garage DOOR installed, New Pot lights installed include freshly painted throughout ensure a move in ready experience for the new owners. Steps to Canada's Wonderland, Vaughan Mills, top-rated schools, restaurants, and the hospital, This home offers easy access to all essential amenities. Don't miss the opportunity to own this Gem. ** This is a linked property.** (id:57557)
475 Sonoma Boulevard
Vaughan, Ontario
Desirable Neighbourhood, Surrounded By Greenery, Spacious Detached 2918 Square Feet Home Features 4+3-Bedroom, 6 Bathroom, Walk Into Grand 18 Ceiling Foyer With Beautiful Curved Staircase, Desirable Floor Plan Layout, Bright Spacious Rooms, Hallways Throughout, Huge 3 Bedroom With 2 Washroom Basement Unit Eat-In Kitchen And Laundry, Main Floor Has Separate Laundry Room, California Shutter Thru-Out. (id:57557)
115 Major Buttons Drive
Markham, Ontario
Welcome to 115 Major Buttons Drive, a beautifully updated family home nestled in one of Markham's most sought-after neighbourhoods. This stunning property offers the perfect blend of modern elegance and everyday comfort, all within close reach of top-tier amenities. Renovated nearly top-to-bottom in 2021, this home boasts a refreshed and sophisticated aesthetic. Step inside to discover gorgeous new hardwood floors, light fixtures, and a fully updated kitchen with sleek cabinetry, quartz countertops, and stainless steel appliances. The bathrooms are equally impressive, offering a retreat-like experience with premium finishes and thoughtful design. Perfect for families, this home is located in an area known for its excellent schools and family-friendly community. Enjoy the convenience of easy access to major highways, public transit, Markham Stouffville Hospital, and an abundance of parks and nature trails just minutes from your door. Whether you're entertaining in style or enjoying quiet moments with family, 115 Major Buttons Dr offers the ideal setting to call home. ** This is a linked property.** (id:57557)
68 Melody Drive
Whitby, Ontario
Start Your Family's Next Chapter in Brooklin! Welcome to 68 Melody Dr a charming freehold townhome in the heart of Brooklin, one of Durham Regions most family-friendly communities. This home isn't just a smart first purchase its a place to plant roots, grow your family, and build a life. With a bright, open layout and a unique design linked only by the garage, this home feels like a semi and offers the space and flow every young family needs. Inside, you'll find 3 spacious bedrooms, including a large primary, and a fully finished basement with a built-in bar and full bath perfect for movie nights, play zones, or visiting guests.The kitchen is the heart of the home, with a pantry every busy parent will love, and a walkout to a fully fenced backyard featuring a deck and gazebo your summer escape without ever leaving home. Plus, garage access to the yard makes outdoor living even easier.Thoughtful updates include a new electrical panel (2021), New Furnace and AC (2025), newer carpet, fresh paint, and storage throughout from the pantry to the linen closet to the finished basement, every inch has been used with intention. Brooklin offers a true small-town vibe with big community spirit, top-rated schools, parks, walking trails, local cafés, and events like the Brooklin Spring Fair are all just minutes away. This is your chance to get into Brooklin at an incredible price before summer begins. Whether you're starting out or growing your family, this home is ready to grow with you. (id:57557)
Upper - 385 Dundas Street E
Toronto, Ontario
Big and bright 800 square foot two bedroom plus extra large den! Great for TMU students or anyone looking for good value and extra space. Eat-in kitchen with entrance to an oversized south facing back deck that gets lots of sun. New Laundry Room. Cute sushi restaurant below. Transit at your front door, easy access to highways. Walking distance to Toronto Metropolitan University, Eaton Centre, Freshco, Dollarama, Jetfuel Coffee Shop, House on Parliament plus many more! (id:57557)
1389 Forest Road
Castlegar, British Columbia
Welcome to this stunning 5-bedroom, 3-bathroom rancher with a walk-out basement, ideally located in one of Castlegar’s most sought-after neighborhoods. Thoughtfully designed with modern finishes and a spacious open-concept layout, this home offers effortless comfort and style throughout. Enjoy features like a double garage, natural gas forced air furnace, central A/C, two cozy gas fireplaces, and main-floor laundry. The sleek kitchen includes a gas stove and flows seamlessly into the bright living space, while the covered deck showcases breathtaking mountain and valley views. The main level features a gorgeous primary suite and two additional bedrooms, while the walk-out lower level offers two more bedrooms, a full bathroom, rec room and ample storage—perfect for guests, teens, or entertaining. Step outside and discover your own private oasis: a beautifully landscaped and fully fenced backyard complete with a pool area and cedar-wrapped bar, a veggie garden, underground sprinklers, and an impressive selection of fruit including raspberries, strawberries, blueberries, an apple tree, and a plum tree. This home checks boxes you didn’t even know you had. Come see it for yourself—book your private tour today! (id:57557)
2365 8888 Odlin Crescent
Richmond, British Columbia
Location! Profitable nail/eyelash salon in the busy Pacific Centre with 98 visitor parkings. Business include Mapke up, Nail, Lashes, and brow services. Almost 10 years in business with very loyal clients. This business is located on the 2nd level retail offers great marketing exposure same level with all parkings. Really affordable rent $1975 (including GST), lots of renovation has been done to the unit: water sink access and 3 separate rooms, 1 has been sub-lease with good cash flow to help with the rent. Call now for more info. (id:57557)
16xx 4808 Hazel Street
Burnaby, British Columbia
Central location at Metrotown, heart of Burnaby. The rooms are clean, well-maintained, spacious. And its large floor-to-ceiling windows allow sunlight to flood the rooms. From the extensive balcony, one can enjoy panoramic city views. The building's gym area are fully equipped, as well as the garden and party room, providing convenient facilities for comprehensive leisure and exercise. Transportation is extremely convenient, with a 4 mins walk to Metrotown and 10mins walk to crystall mall and library, surrounded by banks, supermarkets, shopping malls, entertainment venues, and more. Major bus is 2 mins walk away, metrotown skytrain station is just 10 mins walk away. By car, it's a 6 mins drive to the renowned BCIT and nearby hospital, as well as Costco. Marlborough Elementary is downstairs (id:57557)
2x 6788 Oak Street
Vancouver, British Columbia
This stunning, brand new 3 beds 3.5 baths 1 den townhouse is located in the bustling Langara College area. Surrounded by parks and famous schools, within walking distance to prestigious schools like Sir Wilfrid Laurier Elementary, Sir Winston Churchill Secondary, and Annie B. Jamieson Elementary. 5-minute drive to Oakridge Mall and Marine Drive shopping district, where you´ll find T&T Supermarket, stores, banks, restaurants, cinemas, and plenty of entertainment and leisure options. 5-minute walk brings you to the nearest playground, and an 11-minute walk takes you to the Marpole Community Centre, Oak Park, and Tisdall Park.15-minute walk to the Langara-49th SkyTrain Station and a 5-minute walk to the nearest bus stop. (id:57557)
5532 Westhaven Road
West Vancouver, British Columbia
Perched on a 13,200 square ft lot in one of West Vancouver´s most desirable locations, this striking residence offers an extraordinary combination of space, privacy, and panoramic ocean views. W/over 5,100 square ft of living space across 2 levels, the home features 5 bedrooms-including 4 with private ensuites. Expansive, west-facing decks (nearly 1,000 sq ft) provide the ultimate vantage point for taking in unobstructed 180-degree views of the ocean, sunset, cruise ships, BC Ferries, and two marinas. The primary suite features his and her walk-in closets, fireplace, private balcony, and spa-like ensuite with the best views in the house. Ideal for those who value location and outlook, this property blends architectural sophistication with the natural beauty of its setting. A rare opportunity. (id:57557)
4799 Sinclair Bay Road
Pender Harbour, British Columbia
Affordable Oceanview Home with Workshop and Boat/RV Parking in Pender Harbour! Priced to sell! This charming 3-bedroom, 2-bathroom manufactured home at 4799 Sinclair Bay Rd offers stunning ocean views and an unbeatable floorplan. Enjoy the sun-drenched, south-facing deck-perfect for morning coffee or evening BBQs. The open-concept living space is bright and airy with skylights, a welcoming kitchen, and a spacious primary suite featuring a walk-in closet and 4-piece ensuite. Whether you´re looking for a weekend getaway, a year-round home, or a solid investment, this property delivers. Bonus: a detached garage with potential as a workshop, studio, or future vacation rental. The steep driveway offers a touch of adventure while providing ample parking for your boat, RV, or guests. Within minutes, access marinas, hiking trails, golf, and the vibrant amenities of Madeira Park. This is your chance to secure a piece of Pender Harbour at an amazing value! Book your showing today! (id:57557)
2150 Nanaimo Street
Vancouver, British Columbia
Builders Delight in Prime East Vancouver! Opportunity knocks on one of east vans most sought after neighbourhoods! Renfrew is known for its family-friendly charm, walkability, and strong sense of community. Excellent access to transit and sky train. This rarely available lot is perfect for builders, developers, or savvy investors. Whether you are looking to hold, renovate or build opportunities like this don't last long. (id:57557)
3262 Crystal Drive
Oakville, Ontario
This brand-new corner townhome offers a perfect blend of elegance, functionality, and modern living, with 2762 sqft of above-ground space across four levels. Boasting 4 bedrooms, 3 full baths, and 2 powder rooms, this bright and spacious home backs onto a serene ravine and pond, providing stunning views. The open-concept ground floor features 10-ft ceilings, large windows, a modern kitchen, dining, and living area, and a walkout backyard, while the second floor offers a master suite with a 4-piece ensuite and walk-in closet, two additional bedrooms with vaulted cathedral ceilings, a shared 4-piece bath, and a convenient second-floor laundry room. The third-floor retreat is a private master suite with a spa-like ensuite and a balcony overlooking the lush greenery. A fully finished basement with a powder room adds extra flexibility for a family room or office space. High-end finishes include hardwood flooring, neutral-tone carpets in bedrooms, and 9-ft ceilings on the second floor. Located in a prime area with easy access to Hwy 5, 407, and 403, this luxurious smart home offers the perfect combination of style, comfort, and cutting-edge technology. Don't miss this rare opportunity schedule your viewing today! (id:57557)
3365 Darwin Avenue
Coquitlam, British Columbia
Welcome to this well-maintained non-strata rowhome in the prestigious Burke Mountain community, where modern living meets everyday convenience with no strata fees. The open-concept main floor features a bright kitchen with luxurious granite countertops, and a spacious pantry flowing seamlessly into the living and dining areas and a cozy family room. With four bedrooms and four bathrooms, this home offers plenty of space for family and guests. The fully finished basement that includes a huge storage space adds flexibility for extended family, a home gym, or a media room. Just steps from trails, parks, schools, and transit. (id:57557)
60 430 Duncan Street
New Westminster, British Columbia
Welcome to Stanley Green in the family-friendly and evolving community of Queensborough, New West! This bright and beautifully upgraded 3 bed, 3 bath townhome features open-concept living with radiant heating throughout. The modern kitchen includes quartz countertops, gas range, stainless steel appliances, and custom built-in cabinetry. Cozy up by the electric fireplace and enjoy high ceilings, plush carpet, and durable laminate flooring. Step out to your private patio and fenced yard-perfect for BBQs and outdoor living. Pet & rental friendly with low strata fees. Centrally located near schools, shops, restaurants, trails, parks, and the Q to Q Ferry. Don´t miss this opportunity! (id:57557)
506 1675 Lions Gate Lane
North Vancouver, British Columbia
Welcome to Lions Gate Village-North Shore's newest master-planned community! Unit 506 at Park West Tower is bright and spacious. Enjoy stunning views of the city, ocean, and mountains. The layout is smart and open. Finishes are high-end with engineered hardwood, quartz counters, and Miele stainless steel appliances. The kitchen has an adjustable island-great for entertaining. Stay comfortable year-round with central A/C and heating. Resort-style amenities include a pool, spa, outdoor kitchen, gym, guest suite, and party room. Walk to Park Royal or Ambleside Beach. Quick drive or transit to Lower Lonsdale, Grouse Mountain, and downtown Vancouver. Live the best of the North Shore lifestyle with Bonus 2 Parkings side by side! First Open House June 14th 2-4pm! (id:57557)
3056 Gibbins Rd
Duncan, British Columbia
Great Opportunity.3 Potential Suites. Updated 4+ Bedrooms, 4 bathrooms, Huge Rancher with Endless Possibilities on .52 of a flat potential subdivision property, on huge Corner lot, across the street from Duncan Hospital. This Home at One Time housed Seniors, Each Bedroom on main floor has a bathroom, approximately 2100 sqft on main floor, with 3+ Bedrooms, upgraded flooring and a perfect setup, for someone who doesn’t like stairs, or has extended family, or Home Cottage Business potential, There is one main kitchen,on main 1 downstairs in the 1 bed self contained suite, own entrance ( also another kitchen area on main, no stove etc) In the main house there is a huge room upstairs, for storage or potential den/office, Property, Lots of Parking,RV, great spot for home cottage business ?? overnight notice is required, big dogs, listed at $879900 Sellers have paid $1500 to North Cowichan to get 2 proposed lots subdivided off.There is an encroachment with neighbouring house on this lot. (id:57557)
745 Front St
Victoria, British Columbia
Vic West development opportunity or project for the ambitious tradesperson! Excellent, gently sloping lot located on a quiet street in one of Victoria’s most desirable neighborhoods. Just steps to shopping, restaurants, parks, schools, the Galloping Goose and E&N trails, and the scenic Gorge Waterway. The existing 1911 character home offers three bedrooms and one bathroom and has vintage charm but requires significant updates to reach its full potential. A rare opportunity to build new or restore in this historic, vibrant and well-connected community! (id:57557)
2829 Lunar Crt
Langford, British Columbia
Modern 3-Bed & 3 Bath Corner Townhome with Mountain Views! Welcome to this beautifully maintained home, offering a bright, spacious layout with ample seasonal storage in the crawl space. Enjoy the feel of a nearly new home featuring a gorgeous kitchen with stainless steel appliances, quartz countertops, and plenty of cabinet space. The open-concept living and dining area flows seamlessly, creating a warm, welcoming atmosphere. Step out onto your private deck and take in the stunning mountain views—a perfect spot to relax or host guests. Enjoy exceptional privacy, with no houses directly in front or behind. Upstairs, you'll find a well-designed layout featuring a spacious primary bedroom with ensuite, two additional bedrooms, and a conveniently located laundry area—everything needed for a comfortable, practical lifestyle. Located in a peaceful, desirable neighborhood, this townhome is perfect for families, professionals, or anyone seeking comfort and convenience with a view. (id:57557)
1606 4880 Lougheed Highway
Burnaby, British Columbia
Welcome to Concord Brentwood - where luxury meets convenience! This beautifully appointed 1-bedroom unit offers a bright, open-concept layout with floor-to-ceiling windows, sleek modern finishes, and integrated BOSCH appliances. Enjoy year-round comfort with built-in air conditioning and a spacious Heated balcony perfect for relaxing or entertaining. Residents have access to resort-style amenities including 24/7 concierge, a fully equipped fitness centre, yoga room, karaoke and music rooms, party lounge, and more. Perfectly situated just steps from The Amazing Brentwood, SkyTrain, shops, dining, and entertainment. 1 EV parking and 1 storage locker included. Urban living at its finest! *** OPEN HOUSE June 22, Sunday 2-4pm *** (id:57557)
304 2632 Library Lane
North Vancouver, British Columbia
Discover the perfect blend of West Coast living and modern comfort at Juniper by Polygon! This bright, spacious 3 bed, 2 bath home offers over 1,144 sqft of thoughtfully designed living. Enjoy a gourmet kitchen with high-end S/S appliances, gas cooktop, and a generous island, perfect for gatherings. The open-plan layout is accented by oversized windows, 9ft ceilings, and cozy radiant heating. Step onto your private balcony to soak in fresh mountain air. Ideally located steps to Lynn Valley Village, schools, parks, trails, and endless outdoor adventures. The building is EV-friendly, pet-friendly, and features 2 parking, a storage locker, and a dog wash station. Welcome home! OPEN HOUSE: SUNDAY, JUNE 22nd: 2-4pm (id:57557)
3004 570 Emerson Street
Coquitlam, British Columbia
Uptown PENTHOUSE by BOSA! This 1,492 sqft 3 bed, 2 bath corner home offers stunning North, East & South views and a massive 372 sqft deck with gas & water-perfect for a deluxe BBQ setup. Shows like new with upgrades including hardwood floors, quartz countertops, modern lighting, and air conditioning. Spacious open layout with generous-sized bedrooms. Comes with 2 side-by-side parking stalls and a storage locker. Enjoy premium amenities ; gym, yoga studio, dry sauna, garden, and BBQ Lounge. Unbeatable location near Burquitlam Skytrain, shops, restaurants, YMCA, Lougheed Mall, Hannam, SFU, and quick access to HWY 1& 7. come with 2 parking +1 locker. Open House June 21 Sat 2-4PM (id:57557)
306 1768 55a Street
Delta, British Columbia
Absolutely GORGEOUS freehold Town home in Sunny Tsawwassen central location. Only 9 year old. Large 2,080 sqft 3 bed, 4 bath modern townhome. Main floor features an open concept floor plan, 9 feet high ceilings and gorgeous engineered hardwood flooring. Contemporary kitchen with quartz counters and stainless steel appliances. On demand hot water and radian heat floors in all the upper bathrooms. Sunny patio with gas BBQ hookup, easy street entry and 2 secured parking spots, with your private entry door right beside your parking spot. Amazing huge storage room. Right in the heart of Tsawwassen with shopping, dining, transit and Southpointe Academy only steps away. 10 min walk to Tsawwassen Mills. (id:57557)
113 1209 Howie Avenue
Coquitlam, British Columbia
Discover this affordable 2-bedroom, 1-bathroom gem! NEW FLOORING(2024), NEW PAINT(2024), NEW FRIDGE(2024), NEW DISHWASHER(2024)! The building is well-maintained, professionally managed, and includes 2 PARKINGS & 1 LOCKER. Strata fee includes HEAT & HOT WATER. Located within walking distance to the SkyTrain, bus stops, shops, restaurants, schools, and the serene Blue Mountain Park, this unit offers unbeatable value in an amazing neighborhood. Don´t miss this fantastic opportunity to own a well-priced home in a prime location! *OPEN HOUSE : June 22 (Sun) 3-5PM* (id:57557)
1-3 6765 Kitchener Street
Burnaby, British Columbia
Stunning Duplex Crafted with Expertise, Care, and Precision! This expansive 3550 sqft residence boasts well-designed layouts, including a Wok Kitchen, and comes with a 650 sqft Laneway home perched above a double garage. Nestled in a sought-after Burnaby neighborhood, it´s just minutes from SFU and Burnaby North High School. Enjoy proximity to Brentwood Mall, parks, dining, and shopping, plus convenient transit links to Downtown or SFU. Blending comfort, impeccable craftsmanship, and practical design, this home shines as a rare treasure in one of North Burnaby´s most coveted family-friendly enclaves. Discover all the elements of refined modern living and elegant luxury-come see it for yourself! (id:57557)
402 2970 Princess Crescent
Coquitlam, British Columbia
Beautiful top-floor 2 bed, 2 bath home in Montclair by Polygon! This spacious unit faces a serene courtyard with peek-a-boo mountain views and plenty of natural light, plus a skylight in the foyer. Features quartz countertops, vaulted ceilings, and an open-concept layout for an airy feel. The large primary bedroom boasts a walk-in closet & 5-piece ensuite. Extra storage in-unit + a locker on the same floor. Includes 2 secure side-by-side parking spots. Prime location near SkyTrain, Lafarge Lake, Douglas College, shopping, dining & more. A fantastic opportunity in a sought-after community!**OPEN HOUSE | Jun 21 Sat | 2-4pm (id:57557)
1028 Pampero Crescent
Ottawa, Ontario
Located on a quiet crescent in the desirable and family friendly neighbourhood of Stitsville North, welcome to 1028 Pampero Cres. This spacious well maintained 3 storey townhome offers 3 bedrooms and 2 bathrooms. The charming front entryway features a covered front veranda. Step inside the first floor complete with a versatile den ideal for a home office or playroom , laundry room, and direct access to the garage. The second floor is designed for everyday living and entertaining. Here you will find a 2 piece powder room, a bright eat-in style kitchen featuring lots of cabinet space, sleek stainless steel appliances, square tiled backsplash and a glass patio door for easy access to the roomy outdoor balcony. Unwind in the expansive living room w/ coffered ceilings, hardwood flooring, and 2 large windows filing the space up w/ natural light. Head up to the third floor where you will find 3 generously sized bedrooms all w/ wide plank flooring. The primary suite is complete w/ double closets and a cheater 4 piece ensuite w/ a large vanity. Located near parks, schools, all amenities, and quick access to the 417 highway, this home offers the best of suburban living. (id:57557)
171 Price Pl
Duncan, British Columbia
Situated on a generous 0.31 acre lot on a quiet residential no thru road, walking distance to town & all amenities, this lovely main level entry w/full unfinished basement home has a touch of character & charm including original hardwood floors throughout & is worth a look. Boasting over 2,300 Sq. Ft. of total living space, with 3 bedrooms & 1 bathroom, the home features a large living room, renovated kitchen, updated vinyl windows and a functional floor plan. The level lot is fully fenced with a patio & ample space for kids & pets & there is even a few fruit trees. This property also offers development potential as the current MDR zoning allows for multi unit dwellings. Perfect for young families, investors & developers alike this is an affordable value added offering, don’t wait to make this home part of your next adventure. (id:57557)
1990 Upper Sundance Drive Unit# 3215
West Kelowna, British Columbia
A great 2 bedroom, 2 bath, 974 sq. ft. condo for a great price at Sundance Ridge, in the Shannon Lake neighbourhood, with a deck overlooking the heated pool. Desirable split bedroom plan, with access to the deck from both the living room and primary bedroom suite. Stainless steel appliances, modern cabinetry and granite countertops. Lots of light and 9 ft. ceilings giving a sense of space and openness. No age restrictions and family friendly. Amenities include the pool, hot tub, and a guest suite. The location is great, with access to transportation, schools, parks, Shannon Lake, Shannon Lake and Two Eagles golf courses, hiking trails and bike paths, shopping, restaurants, professional offices and much more nearby in West Kelowna. Only 15 minutes from downtown Kelowna. Only 15 minutes from downtown Kelowna. Also close to the West Kelowna wine trail with lots of wineries, restaurants, brew pubs and other recreational attractions, and Okanagan Lake beaches. Quick Possession Available! Vacant and easy to view! Pet friendly condo! 2 dogs or 2 cats allowed, or one of each. No size restrictions. No vicious breeds. Rentals are allowed, with one month minimum rentals and long-term. Check out this great development and neighbourhood! (id:57557)
#7401 7327 South Terwillegar Dr Nw
Edmonton, Alberta
Fabulous TOP floor 1 bedroom unit with all kinds of great features. Open concept kitchen with lots of cupboards and counter space. Vaulted ceilings makes the unit feel large and spacious. In suite laundry room with good storage. Titled UNDERGROUND parking, no brushing off your vehicle. Move in ready and on the quiet side of the building. Great 1st time property or for an investment. Easy access to the Anthony Henday and a quick trip to the airport, shopping and green space. (id:57557)
114 Decker Hollow Circle
Brampton, Ontario
Welcome to 3 Bedrooms 3 Washrooms Freshly Painted Semi-Detached house in prestigious Credit Valley Neighbourhood. Excellent For The 1st Time Buyers Or Investors!! Covered Porch takes you to welcoming Foyer. Potlights on every Floor. Open Concept Kitchen With Double S/S Sink, Backsplash and S/S Appliances. Three good Size Bedroom. Primary Bedroom with Walk-in Closet and 4 pc ensuite. Two Full Washrooms on 2nd floor. Furnace replaced in 2022. Concrete on front, side and at the back. Good Size Concrete Patio. Exterior Pot lights below Roof. Move In Ready!! Close to Park, Schools, Plaza, Public Transit. Few Minutes to Library, Go Station, Community Centre, Major Banks, etc. (id:57557)
98 Osborne Common Sw
Airdrie, Alberta
Unbeatable Value in Airdrie – Priced to Sell! This is your chance to own a stunning property listed well below market value—don't just take our word for it, come see for yourself! This spacious and beautifully maintained home offers: 3 Bedrooms, 2.5 Bathrooms, Oversized Double Attached Garage , Partly Finished Basement, with a South-Facing Backyard and 1,836+ Sq. Ft. of Developed Living Space. Located in the highly sought-after community of South Wind song, this home offers fantastic curb appeal and a peaceful setting. Step inside to wide plank flooring, a freshly painted interior, and a modern neutral color palette that complements any style. The living room is the perfect spot to unwind, complete with an electric fireplace for cozy nights in. The gourmet kitchen features Gleaming white cabinetry, Quartz countertops, Stainless steel appliances, Designer backsplash, Large walk-in pantry, and a Huge island with breakfast bar seating for 4 .The adjacent dining area flows seamlessly onto the massive south-facing deck, ideal for summer BBQs and relaxed outdoor living. Upstairs, you'll find the primary suite oasis with a luxurious ensuite and walk-in closet. Two additional bedrooms are bright and spacious, with a stylish 4-piece main bathroom nearby. Convenient upstairs laundry means no more hauling baskets up and down! BONUS: Added bonus includes central air conditioning to keep you comfortably cool during our hot summers. Phenomenally located in the popular Airdrie community of South Windsong, where an extensive pathway system winds around the neighborhood and connects within walking distance to national brands as well as local businesses that include a craft brewery, boutique clothing store, quality childcare, Windsong Heights school, the Southwinds Pump Track and the numerous other parks and green spaces that this family-oriented community is known for. When you do need to leave the neighborhood you can enjoy the easy access to Calgary, the airport, Cross Iron Mills Mall and Costco. Truly an unbeatable location for this beautiful and spacious home! DON’T WAIT - SEE YOURSELF LIVING HERE (id:57557)
206 Vodden Street
Brampton, Ontario
Welcome to this 3-bedroom, 4 bathroom detached home located in the sought-after Brampton West area. This property is being sold as an estate sale and will be sold "as is, where is," offering a unique opportunity for the right buyer to personalize and make it their own.Sellers makes no warranties. (id:57557)
15473 Rosemary Heights Crescent
Surrey, British Columbia
2018 fully upgraded, move-in ready! Upgrades include: laminate flooring throughout, modern kitchen boasts quartz countertops, soft-close cabinets, stainless steel appliances, bathrooms with quartz countertops and glass shower enclosures, stylish blinds, an electric fireplace, and sleek glass hand railings. Vaulted ceiling in the master bedroom, while the living room impresses with 16-foot ceilings and large south- and west-facing windows that fill the space with natural light. The basement offers ample recreation space, additional bedroom, and a full bath, along with a separate entrance for flexible use. Conveniently located within walking distance to Morgan Elementary and close to transit, shopping, and golfing. Situated in the Earl Marriott Secondary catchment area. Call today! OPEN HOUSE JUN/21 SAT 11:30AM-1:30PM (id:57557)
2110 Indian Fort Drive
Surrey, British Columbia
Basking in the bright sunshine, feeling the cool ocean breeze, watching the American bald eagles soar freely in the blue sky, and enjoying the tranquility of the lush and verdant west end of South Surrey. This exquisitely crafted house on a quiet no-through street and cul-de-sac with ocean view, 10' ceiling height, tall baseboard, high-quality hardwood flooring, luxurious granite countertop and central island, and huge area of covered porch around the south side of the property. Near Ocean Park shops and pubs, Crescent Beach, and within the highly rated Ecole Ocean Cliff Elementary school, and Elgin Park Secondary school catchments. More than 2900SF of spacious living area with private backyard on a 9500SF lot. OPEN HOUSE: 2:00PM-4:00PM SATURDAY, JUNE 22, 2025. (id:57557)
216 Herbert Street
Hawarden, Saskatchewan
Welcome to 216 Herbert St. in the peaceful village of Hawarden, SK! This 1976 Vista Villa single mobile home offers 896 sq ft of comfortable living space, situated on a spacious 75 x 178 sq ft lot. Inside, you'll find 2 bedrooms and 1 bath, with the option to easily convert one of the bedrooms back into two separate rooms. Updates include new laminate flooring throughout and fresh paint. Located just 90 minutes south of Saskatoon and less than 20 minutes from Lake Diefenbaker, this property offers the perfect blend of small-town living with convenient access to city amenities and outdoor adventures. Don't miss out on this unique opportunity—call today to schedule your viewing! (id:57557)
404 9175 Edward Street, Chilliwack Proper West
Chilliwack, British Columbia
Hard to find a condo like this today! This lovely TOP FLOOR penthouse (age 55+) has 1364 sq ft with a huge rooftop patio and stunning mountain views. Updated kitchen comes with all appliances, has 2 large bedrooms and 2 baths, huge living/dining room with floor to ceiling stone gas fireplace. Lots of windows making this spacious condo nice and bright. The master room has a 4 piece en suite/w/i closet. You'll enjoy the mountain views from the enclosed sunroom and the rooftop patio. The strata fee includes hot water, water, gas for fireplace, sewer, garbage pickup and an enclosed garage. Offers A/C and a large in suite storage room. Easy to walk to shopping, doctors, pharmacy, hospital, the cultural centre and downtown. This building has many recent upgrade, you simply move in and enjoy. (id:57557)
23 Ballgrove Crescent
Ajax, Ontario
Executive John Boddy 3-Garage Home On A Premium Lot in North Ajax! Over $250,000 Spent on Luxurious Upgrades. Approx. 4600 Sq Ft. Total Living Space. Huge Sky Light Overlooking The Stairs. Stunning, spacious, and fully upgraded 5+3 bedroom home in one of Ajaxs most desirable neighborhoods! **The Massive Den on the 2nd floor is used as the 5th bedroom** This beautiful property features a versatile layout with a main-floor office, and large chef inspired kitchen with top of the line stainless steel appliances. Enjoy 4 upgraded bathrooms (3 above grade and 1 in the basement), coffered ceiling, hardwood floors, pot lights throughout, and elegant custom light fixtures. Situated on a rare 60-ft wide lot, this home boasts exceptional curb appeal, professional stone interlocking, and a custom-built shed in the beautifully landscaped backyard. The finished basement includes a separate kitchen and three additional bedroomsideal for extended family or future rental potential. Located minutes from top-rated schools, parks, shopping, transit, and highways. A true turnkey gem! (id:57557)
1045 North Side Loch Lomond Road
Loch Lomond, Nova Scotia
First time on the market, this serene and stylish 2-bedroom, 2-bath lakeside retreat is nestled on 5.3 acres with 330 feet of frontage on Loch Lomond Lake; ideal for kayaking, canoeing, fishing, or simply soaking in the peaceful beauty of nature. Built in 2014, this immaculate, single-level 1,300 sq. ft. home was custom designed for comfort and effortless living. Set back from the road, it offers privacy, space, and a strong connection to the natural landscape. The open-concept layout is bright and welcoming, with large windows that flood the interior with natural light and offer picturesque views of the lake and beautifully landscaped grounds. Neutral tones throughout create a calm, modern atmosphere ready for your personal touch. Thoughtfully custom designed for comfort and effortless living with wide doorways and a functional layout that supports accessible living. The home comes fully furnished, including two kayaks and a small boat; ready for you to enjoy lakeside living from day one. The primary bedroom features a spacious ensuite with a ceramic-tiled soaker tub, separate shower, toilet, and sink. The guest bath is a full 4-piece with a walk-in shower, bidet, vanity and toilet. The crawlspace under the home is also foam insulated and heated, ensuring comfort year round. Outside, the property is a nature lovers paradise: perennial gardens, fruit trees, raspberry patches, wild blueberries, grape vines, black currant shrubs, rhubarb, and asparagus all thrive here. There is a large l6'x20' shed for storing garden tools and outdoor furniture. You're just a short stroll to the Loch Lomond Fire Hall and Community Centre, where neighbours gather for events, and across the road from Calvin Presbyterian Church. Less than an hour from both St. Peters and Sydney, this home is perfect as a retirement retreat or peaceful vacation escape. Don't miss this rare opportunity to own a beautiful, move-in-ready waterfront property that offers space, style, and serenity. (id:57557)
2020 5 Line N
Oro-Medonte, Ontario
Welcome to 2020 5th Line North in beautiful Oro-medonte a rare opportunity to enjoy the peace and privacy of country living on a spacious 1.377-acre lot. This well-maintained ranch-style bungalow with over 3500 sq ft that boasts over 1,950 sq ft on the main floor and a fully finished walkout basement has 1572 sq ft, offering space and flexibility for the whole family. With 3 bedrooms upstairs and 2 bedroom down, plus two full kitchens, this home is perfect for multi-generational living. Inside, you'll find engineered hardwood floors throughout the main level and radiant in-floor heating in both the kitchen and main bathroom for ultimate comfort. The primary ensuite was tastefully renovated in 2022, and a new furnace was installed in 2021 for efficiency and peace of mind. Step out from the lower level to your private backyard oasis, featuring a gorgeous inground heated pool with a waterfall with a newer pool liner (2021) and a newer pool heater (2022) surrounded by lush, professional landscaping. Additional upgrades include a Primary ensuite upgrade (2022), newer windows, patio doors, and front entry (2018) and a freshly renovated garage (2024). But wait there is more! A massive 28' x 38' heated workshop is the ultimate bonus, complete with radiant in-floor heating, forced air heat, and a large 11' x 16' overhead door perfect for hobbyists, car enthusiasts, or entrepreneurs. If you're looking for a home that blends functionality, luxury, and peaceful country charm this is it. Don't miss your chance to own this Oro-medonte gem! (id:57557)
Lot 8 2576 Andover Rd
Nanoose Bay, British Columbia
Fabulous Fairwinds Building Lot! Seize this golden opportunity to own a spectacular .28-acre building lot, perfectly located in the upscale 'Fairwinds Golf & Resort' community! This prime piece of real estate is positioned opposite Fairwinds Golf Course and just a short walk to beach access. Imagine building your dream home in a beautiful community surrounded by stunning homes that will maximize the value of your investment. With underground services, including Nanoose water, sewer, and natural gas to the lot line, it's ready for your vision. Custom home plans are already available, featuring a design by 'Hoyt Design Co.' with over 2,779 sqft of living space, including spacious main and second floors. You can have your home built by 'Camelot Homes', a well-respected award winning builder, or customize the plans to your hearts content with a builder of your choice. The fabulous location backing onto DND land ensures you'll always have a peaceful forest as your backyard, adding to the serene environment. You're within minutes of Brickyard Bay Park, an extensive trail system winding around Enos and Dolphin Lakes, the marina at Schooner Cove, and the new Fairwinds Landing complex, home to the Nanoose Bay Cafe and other amenities. You're also close to the Clubhouse of the Les Furber-designed Fairwinds Golf Course, several serene beaches, and the Red Gap Shopping Center with its Quality Foods and Cascadia Liquor Stores. Parksville and North Nanaimo's extensive shopping areas are just a 20-minute drive away. In addition, Fairwinds residents enjoy exclusive access to the multimillion-dollar recreation facility with its fabulous 20-meter indoor pool, tennis court, exercise room full of all the latest equipment, and much more. It's truly an unsurpassed setting just waiting for a luxurious home. Don't miss out! Visit our website for more information. (id:57557)
4920 58 St
Rural Lac Ste. Anne County, Alberta
Charming 2 bedroom bungalow with guest bunkhouse located one block from the lake at Alberta Beach! Fully serviced for year round use, this home has an open floor plan and Wood stove, perfect to keep cozy on chilly nights. Situated on a fenced lot with room for a garage. It has a freshly painted deck, hot tub, and three sheds. This property is conveniently located within walking distance to AB Beach town center where you will find grocery, liquor, restaurants, library and museum. Just 40 minutes to Edmonton, ideal for those seeking an accessible get-away. (id:57557)
327 Discovery Place Sw
Calgary, Alberta
A rare offering in the heart of Discovery Ridge, tucked away on a cul-de-sac, just steps from the trails of Griffith Woods Park. This beautifully maintained two-storey walkout features a fully legal basement suite and over 3,400 sq.ft. of thoughtfully designed living space — perfect for families, multi-generational living, or generating rental income.The main floor showcases a dramatic 18-ft vaulted foyer, warm hardwood floors, and an open-concept layout ideal for both everyday life and entertaining. The kitchen was renovated in 2024, reimagined with sleek quartz countertops and a more open, highly functional layout. Adjacent to the bright dining nook is a west-facing deck with a new covered pergola — the perfect place to unwind with sunset views and fresh air.Upstairs, the expansive primary suite offers vaulted ceilings, a private sitting/flex area, dual walk-in closets, and a spa-inspired 5-piece ensuite with oversized tiled shower, dual vanities, and a dedicated makeup counter. Two more generously sized bedrooms and a 4-piece bath complete the upper level.The walkout lower level is a true differentiator — a fully self-contained legal 2-bedroom suite with a separate address (327B Discovery Place SW), a renovated kitchen, living area, full bathroom, and private entrance — ideal for extended family, live-in nanny, or consistent rental income. Few homes in the area offer this level of flexibility and value.Additional upgrades include: new furnace (2020), central A/C, LED lighting, new washer & dryer, and an EV charger in the double attached garage.Living in Discovery Ridge means more than just a home — it’s a lifestyle. Surrounded by the natural beauty of Griffith Woods and the Elbow River, this community offers endless outdoor recreation, top-rated schools, tennis and pickleball courts, and quick access to Stoney Trail and Glenmore. Whether you're enjoying a peaceful morning walk in the forest, biking the scenic trails, or driving just minutes to Westhills or downtown, Discovery Ridge is where nature and convenience meet.This is a truly unique opportunity — a turnkey walkout home with legal suite, recent renovations, and a location that defines what it means to live well in Calgary. Don’t miss your chance to experience it for yourself. (id:57557)
2962 Mctavish Road
Salmon Arm, British Columbia
Wonderful 4 bed 2 bath RANCHER with a basement nestled on 1.37 private acres..... The main level features a bright open floor plan with an updated kitchen, lovely vinyl plank flooring, and loads of natural light. The dining area opens onto your new cedar deck (2024) extending your living space for convenient indoor/outdoor living. Primary bedroom easily fits a king size bed and boasts a huge walk-in closet (15 x 6) with a beautiful barn door. Beautifully renovated main floor bath with large walk in shower, separate tub and heated tile floors. Two more good sized bedrooms on the main floor make it the ideal layout for a family. A fourth downstairs bedroom, bathroom, hobby room and large family room complete the package providing the perfect space for guests or teenagers! Enjoy time with friends and family in your private fenced backyard with multiple seating areas, fire pit area, horse shelter and plenty of room for kids and pets. Located near a Riding Arena and the Kelly Mountain Forest Service Recreation Area, this home is an Outdoor Enthusiast's dream. Oversized garage with workshop area provides plenty of room to park your car and store your ATVs, Dirt Bikes, Snowmobiles, Paddle boards and everything you need to enjoy the Okanagan Lifestyle. Call today to book a private showing of this wonderful property! (id:57557)
3271 Evergreen Drive
Penticton, British Columbia
Welcome to this exceptional 5-bedroom, 4-bathroom home offering nearly 4,000 sq ft of modern living space. The open concept design is complemented by stunning finishes, including engineered hardwood floors, high-end appliances, a gas stove, and a cozy fireplace. Expansive windows throughout create a bright, inviting atmosphere. The main floor features the master bedroom, a second bedroom, and a convenient laundry room. The lower level includes a spacious recreation room with a wet bar, plus a separate bedroom, offering great potential for entertainment or conversion into a second suite. Access the private 2-bedroom suite through the back of the home—ideal for rental income or in-law accommodation. The large, flat backyard is perfect for families, while the spacious partially covered deck provides the perfect outdoor space for relaxing and entertaining. Located near parks, trails, and just minutes from the lake, you’ll enjoy easy access to outdoor activities. The home is also close to schools, shopping, and dining. This beautifully crafted home combines luxury and practicality, making it an excellent choice for your next residence. Contact us to schedule a private showing and experience this beautiful property firsthand. Purchase price plus GST (id:57557)
348 Penworth Way Se
Calgary, Alberta
Welcome to 348 Penworth Way! This spacious bi-level home offers a fantastic opportunity with five bedrooms, two living areas, and two kitchens. With a little bit of TLC, and a few cosmetic updates could transform this home to suit your style. Whether you want to make gradual improvements or give the entire home a makeover for instant equity, the potential is yours to unlock with simple, cosmetic changes.The upper level features a bright, airy living room with a large picture window that fills the space with south-facing natural light. The living area flows seamlessly into the dining room, which offers ample space for a large table—perfect for hosting family gatherings. The kitchen boasts a practical layout, with a large double window bringing in extra light while you prepare meals. Just off the kitchen, a mudroom leads to the back door, providing a convenient space for storing coats, boots, and umbrellas.Down the hall, you’ll find a full bathroom and two smaller bedrooms, ideal for children’s rooms, offices, or guest rooms. The master suite is generously sized and includes its own half-bath, offering added privacy and convenience.The lower level is full of potential, perfect for an in-law suite, or even an Airbnb for extra income. It includes a full kitchen, full bathroom, and two bedrooms—both with plenty of closet space and natural light. The spacious living area is cozy, featuring a fireplace with a stunning brick surround. A wet bar connects the living area, making it a great spot for entertaining or enjoying weekend games with friends.Outside, the large lot offers an oversized garage to keep your vehicles snow-free, plus a shed for additional storage and pad parking. This home has incredible potential to fit your needs and desires. Don’t miss out—book your showing today before it’s gone! (id:57557)
5075 Falconridge
Calgary, Alberta
Business for Sale – Halal Meat & Grocery Store in NE CalgaryExcellent Business Opportunity in a High-Demand Area!Strategically located in the heart of a vibrant NE Calgary community, this economic Halal Meat & Grocery Store offers strong business potential and is ideal for an entrepreneur or family-run start-up.? Prime NE Calgary Location? Established Customer Base & Growing Community? All Meat Equipment Included in Sale? Perfect for First-Time Business Owners or InvestorsDon’t miss this chance to own a turn-key operation with everything you need to get started! (id:57557)
5403 51 Street
Eckville, Alberta
Spacious 60x120 mature lot, fully serviced, perfect for a manufactured home! This partially fenced property features mature trees, a hedge, a gravel driveway, and a small moveable garage. Zoned for a modular home up to 15 years old (2010-2025) with a minimum of 900 sq. ft. A rare opportunity for an older modular—own your land and skip the lot rent! Plenty of space to build a large garage. (id:57557)

