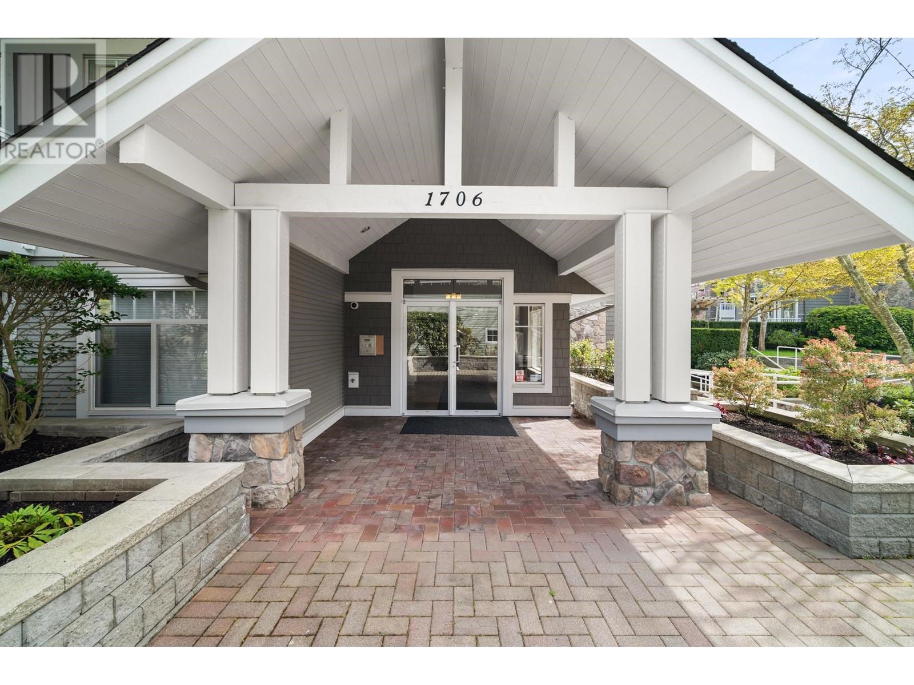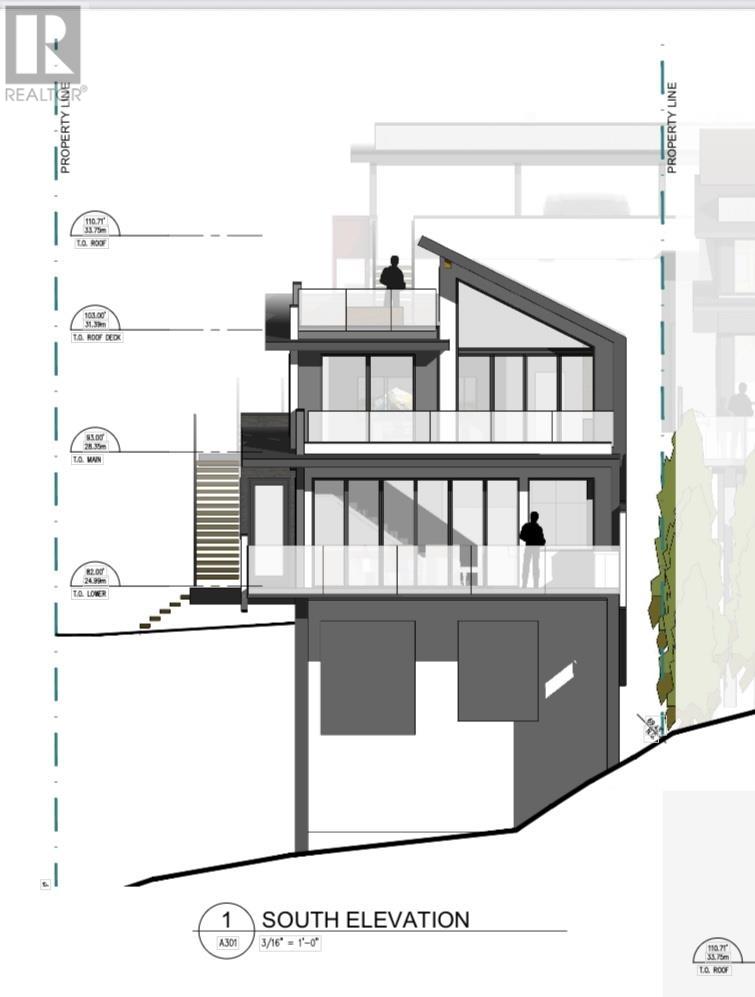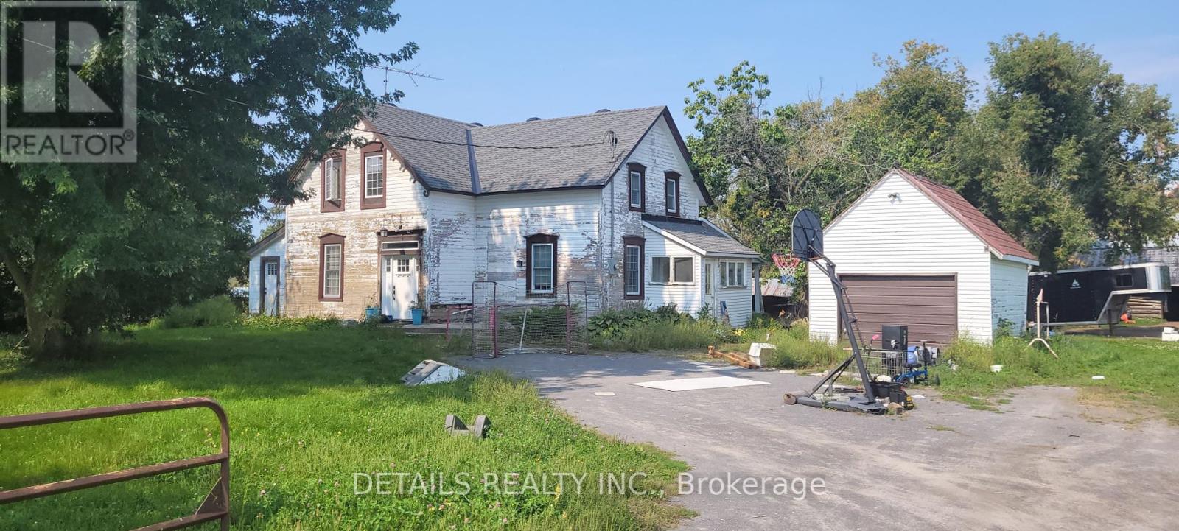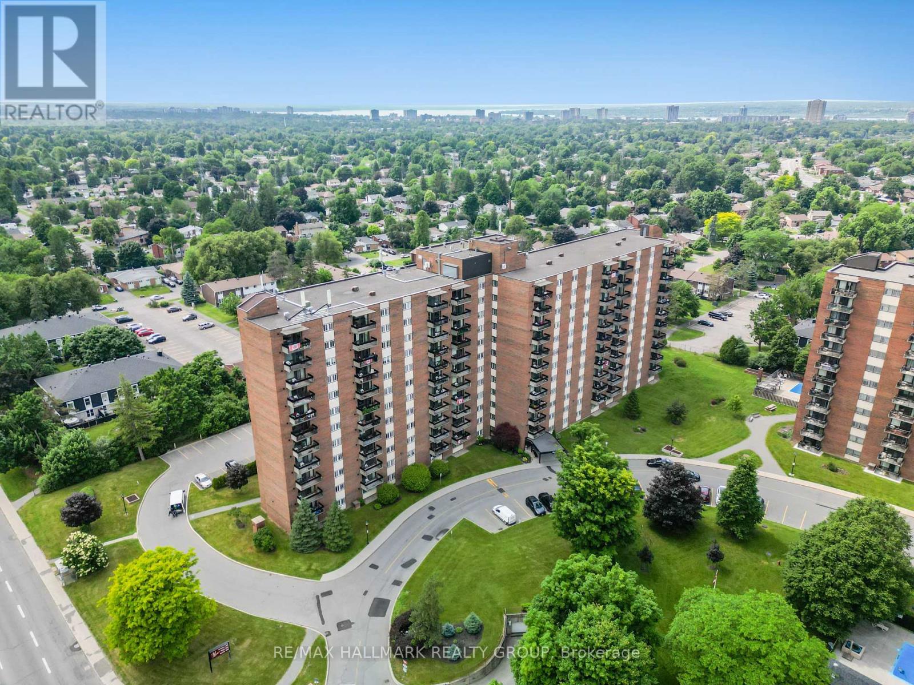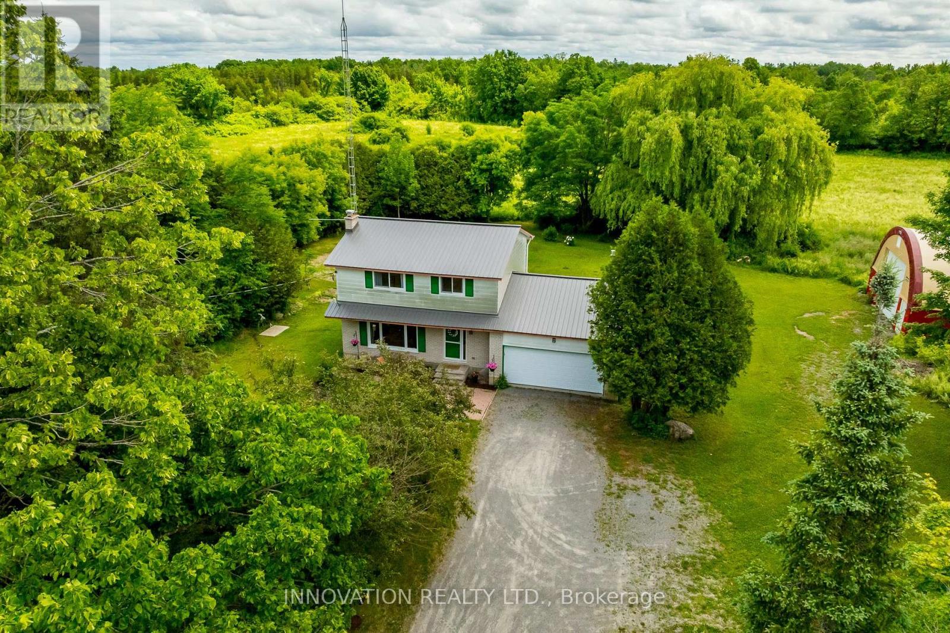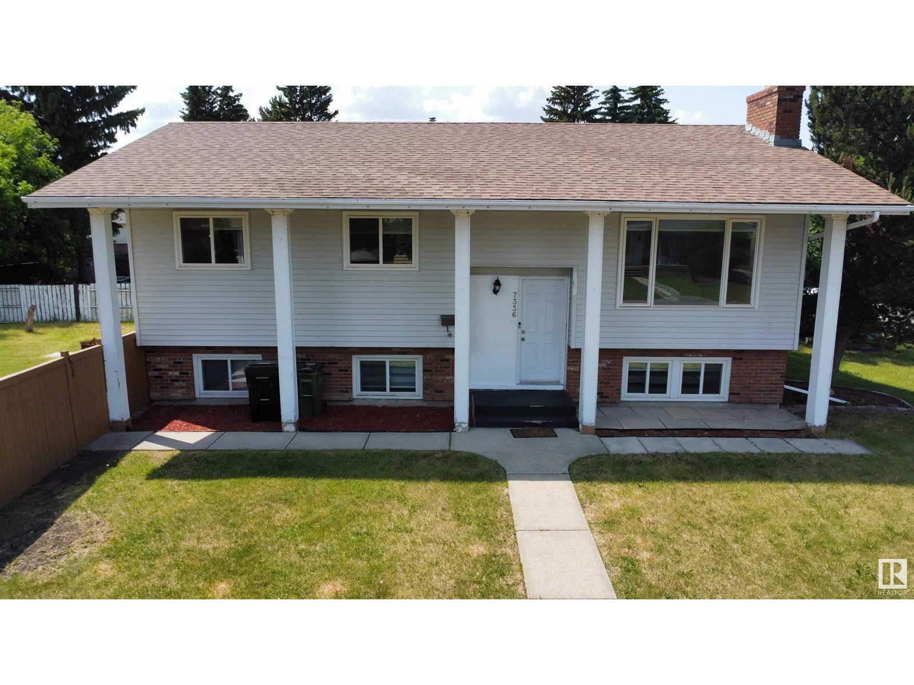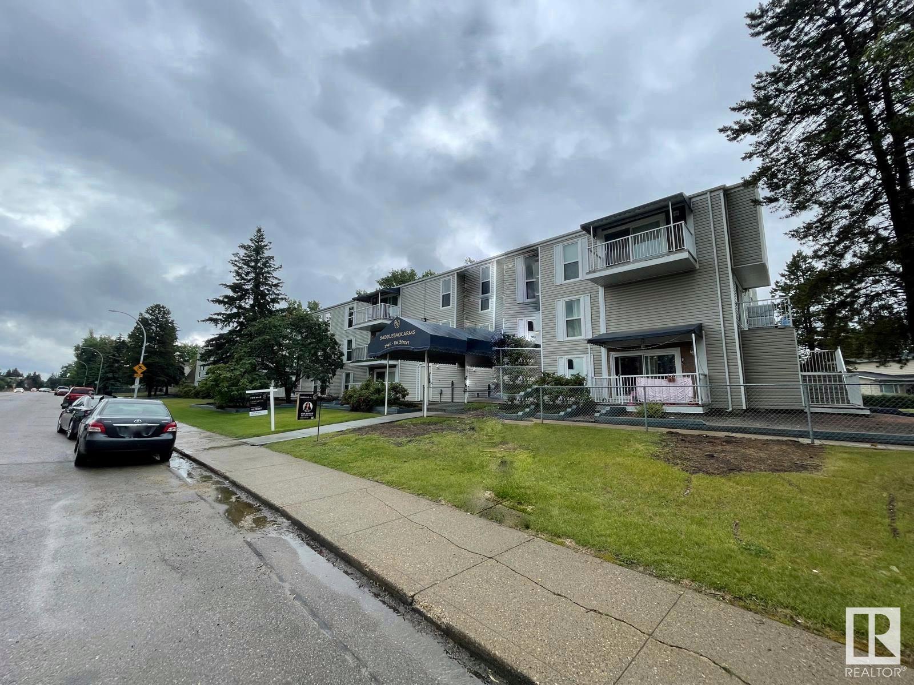110 1706 56 Street
Delta, British Columbia
HERON COVE - 'move in ready' 2 bed PLUS den, 2 bath 1023 sqft condo w/open floor plan & private patio! Chef's kitchen with s/s appliances, granite counters & gas range overlooks living area with cozy gas fireplace & sliders to oversized patio with gas BBQ hookup - great outdoor living space! Bedrooms are separated by living space for privacy and primary bdrm offers 4 pce ensuite & W/I closet. Den is ideal home office or gym space! Fees include secure underground parking, storage locker, gas, hot water, amenity rm, guest suite - 2 pets (dogs or cats) are OK. Walk to beach, school, parks, town centre, transit, golf & dyke. Sunny Tsawwassen - oceanside community w/great beaches, parks, shops, restaurants & schools. Minutes to YVR, city, ferries & border. (id:57557)
316 Sasamat Lane
North Vancouver, British Columbia
Contemporary West Coast Modern Waterfront Living just outside the City! Seize the opportunity to build a stunning custom home on this PRIME 50´x160´ high-bank WATERFRONT lot on Sasamat Lane. The current plans feature a beautifully designed 2-bedroom + den home with reverse living, maximizing the breathtaking sunny southeast waterfront views. The upper level boasts vaulted ceilings and skylights, flooding the space with natural light, while each floor is wrapped with expansive decks perfect for outdoor living and entertaining. The attached 2-car garage adds convenience, making this a perfect blend of style, functionality, and tranquility. Your dream home awaits! Respectfully request by appt only, please do not drive the property. VIDEO LINK https://shorturl.at/Pn35e . (id:57557)
7661 Franktown Road
Ottawa, Ontario
Mortgagee in Possession. Sold As Is, Where Is, No warranties. Buyer to do their own "Due Diligence". 53 Acre farm, minutes from town. Indoor riding arena 62 feet by 120 feet. 100 foot by 200 foot outdoor sand ring. 2 outdoor wash stalls, and 5 summer paddocks. (id:57557)
210 - 1505 Baseline Road
Ottawa, Ontario
Right-size without compromise! Beautifully bright, renovated 3-bed, 2-bath condo at desirable Manor Square. Enjoy peace of mind with controlled entry and well-lit common areas. Thoughtful layout features an updated kitchen with stainless steel appliances including a dishwasher, tile backsplash, accent lighting, and ample cabinetry. A convenient dining area provides additional storage. Gleaming hardwood floors flow throughout the spacious living/dining area, leading to your private balcony - ideal for fresh air, sunshine, and room for two chairs. Generous primary suite offers a walk-through closet, updated 2-pc ensuite, and an extra egress door inside the closet for added safety. Two additional bedrooms are versatile spaces for guests, office, or hobbies. Comfortably climate-controlled with ductless (mini-split) air conditioning. Pet-friendly (with restrictions). In-unit storage, additional locker, and heated underground parking are included. Exceptional amenities: indoor/outdoor pools, fitness center, sauna, party room, workshop, billiards, and car wash bay. Condo fees cover all utilities (heat, hydro, water), simplifying your budgeting. Walk to shops, restaurants, and transit. Minutes from Algonquin College, College Square, Merivale retail, parks, and Hwy 417. Easy lifestyle, vibrant community, welcome home! (id:57557)
13 Main Street N
St. George, Ontario
Victorian two storey home in St. George circa 1910. 4 bedrooms, 2 bathrooms. Featuring a walk up attic, master bedroom with walk in closet and walk out to a second storey deck, and a private covered porch on the main level. Gorgeous refinished original floors, main floor parlour room, main floor formal dining room plus living room. Large eat in kitchen with main floor laundry off the kitchen. Detached original stable house. Large 173 ft deep lot. Vinyl windows 2019, roof 2019. Artesian well located on the property. R2 zoning does allow for different uses. All furniture, tools, and appliances are included in the sale. (id:57557)
15 Birchlawn Avenue
Cambridge, Ontario
Welcome home to this spacious and beautiful 4 bedroom home situated in a family friendly neighbourhood with mature trees in frontandbackyard. Youll be initially greeted with the 2 car stamped concrete driveway leading to the spacious detached 2 car garage. As you enterthehome, the main floor is carpet free with hardwood flooring and offers a formal living and dining space. California shutters throughout home.Thekitchen was updated with quartz counters, backsplash and cabinetry expanded to add breakfast bar seating. Open concept in the familyroomwith a cozy fireplace and walkout onto the beautiful deck. The backyard houses a deck and pergola which make for an entertainers dream.Theyard has beautiful landscape and offers plenty of privacy. Going upstairs to the second level, you will find four carpet free bedrooms includingaspacious primary bedroom with a walk-in closet and 4 piece bathroom. The powder room was recently renovated. Main floor laundrymachineswere purchased in 2022. New water heater and water softener installed in December 2024. New fixtures in kitchen and masterensuite.Basement includes a kitchen (with appliances), laundry and full bathroom. It has a separate entrance and makes for a perfect in-lawsuite or canbe used for rental income. The finished basement recreation room has a cozy gas fireplace, cold cellar and plenty of storage space aswell.Located just minutes from the 401 and Conestoga College, a short drive from the Kitchener Costco and close to all services includingschools,clinics and parks. You wont want to miss this opportunity! **EXTRAS** chimney completely rebricked 2016 at a cost of $20,000.Furnace 2016,Deck 2017, Roof 2016. (id:57557)
6959 Gallagher Road
Ottawa, Ontario
Discover this beautifully maintained and charming farmhouse nestled on 9 picturesque acres, offering the perfect blend of rural tranquility and convenient access to nearby Richmond and North Gower. This spacious home features 4 bedrooms and 1.5 bathrooms, with a main floor that offers new luxury vinyl plank flooring and a cozy living room with a large picture window showcasing stunning views. The propane fireplace adds warmth and charm, while the main floor mudroom, complete with laundry facilities and a powder room, provides practical convenience along with direct access to the oversized double garage. The recently insulated and waterproofed basement, equipped with Thermal Dry radiant wall barrier, is ready for your finishing touches to expand your living space. Outside, a 1,736 sq ft covered all-barn offers endless possibilities for storage, workshops, or hobby farming. Whether you're seeking a private retreat, a hobby farm, or a spacious family home, this property offers a peaceful countryside lifestyle just minutes from town. Don't miss your chance to own this extraordinary property. Schedule your viewing today and make this charming farmhouse your new home! Barn (2019), Generator (2023), Basement insulation (2025), Basement wall barrier waterproofing lifetime guarantee (2025), New main floor Flooring (2025), Propane furnace (2012) Duct Cleaning (2019), Well Pump (2022), Well Foot Valve (2023), Light fixtures (2025), Metal Roof (2017), Septic: pumped (2024), Discharge pipe inspection port installed (2024), Tank access hatch installed (2022), Sump Pump Battery back-up pump installed (2023), Light Fixtures (2024). (id:57557)
#48 53521 Rge Road 272
Rural Parkland County, Alberta
Welcome to your dream property! Nestled in the highly desired Century Estates, this beautifully maintained home offers the perfect blend of comfort, entertainment, and privacy. Inside, you’ll find 4 spacious bedrooms & 3 bathrooms, including a primary suite featuring a large walk-in shower, makeup vanity, & a walk-in closet. The home also boasts a cozy den, a theatre room, & a stylish bar area for entertaining. A pool table adds the perfect touch for game nights & gatherings. Step outside to your personal paradise, where fun & relaxation await. The backyard is truly an entertainer’s dream, featuring a large deck, hot tub, & a playground. Gather around the fire pit area, complete with bar top furniture. The professionally landscaped yard adds beauty & function throughout every season, equipped with two raised garden boxes. The property also includes an attached triple garage, two storage sheds & a fully equipped four-bay shop! This is a one-of-a-kind property - a rare find in such a prime location! (id:57557)
7336 21 Av Nw Nw
Edmonton, Alberta
Exceptional Investment Opportunity in the Heart of Ekota! This fully renovated bi-level home sits on a spacious corner lot approx. 120x55 sqft in a mature, family-friendly neighborhood. Future development potential is endless— sized to accommodate a triplex, duplex, or a triple-car garage home. The house features 6 bedrooms and 2.5 bathrooms, ideal for large families or rental income potential. A low-cost renovation could easily create a separate entrance for the lower level, maximizing its income-generating capability. Conveniently located close to Mill Woods Town Centre, LRT, schools, parks, and shopping, this is a rare opportunity for homeowners, investors, or builders looking to grow in one of Edmonton’s established communities. (id:57557)
#103 2545 116 St Nw
Edmonton, Alberta
Welcome to this well-kept main-floor unit in the popular community of Blue Quill! Offering 907 sq ft of bright and functional living space, this unit features 2 bedrooms, 1 full bathroom, and a spacious layout with a dedicated storage room. Enjoy the convenience of an assigned parking stall and ground-floor access. Located within walking distance to Blue Quill Park, public transit, schools, and shopping, this is a great opportunity to own a comfortable home in a quiet, established neighborhood—ideal for first-time buyers, downsizers, or investors. (id:57557)

