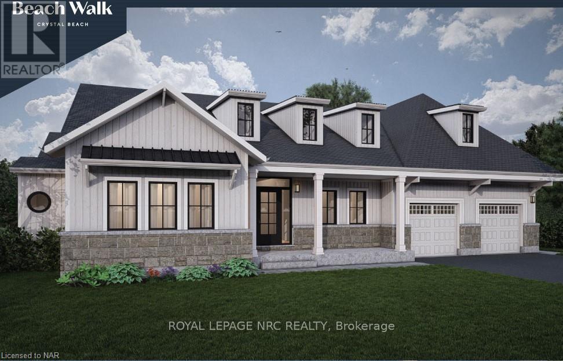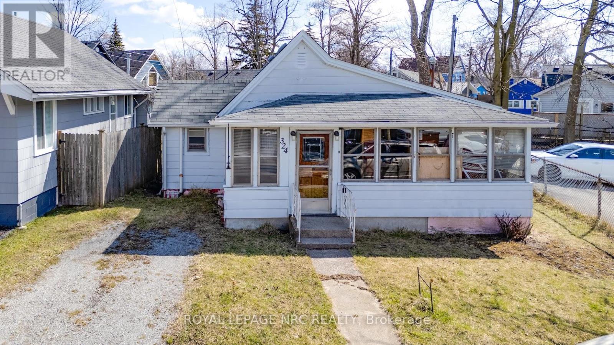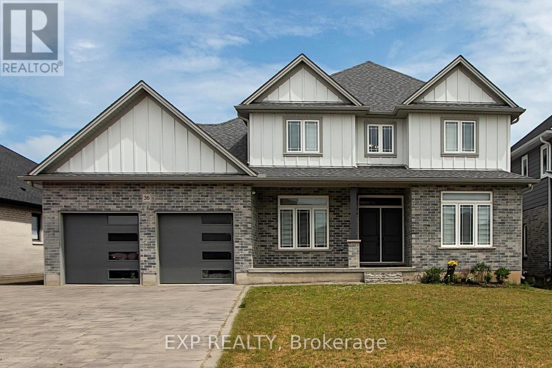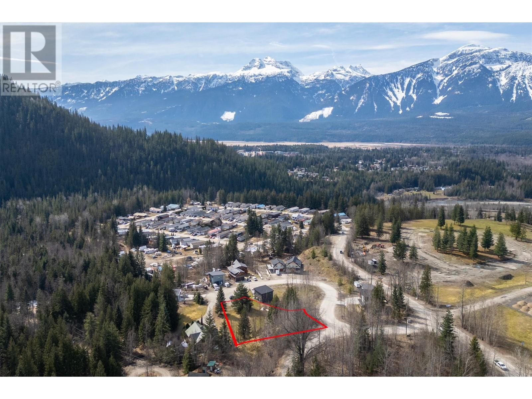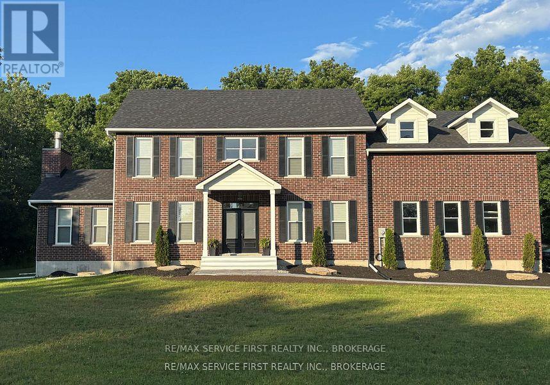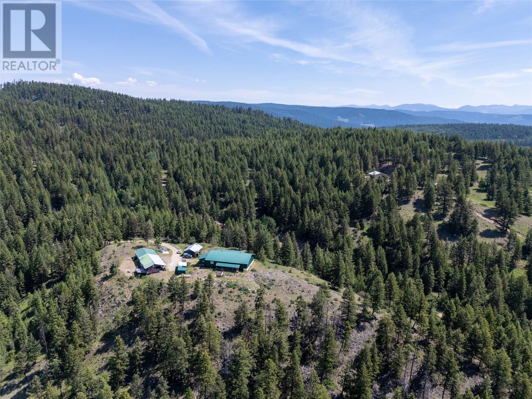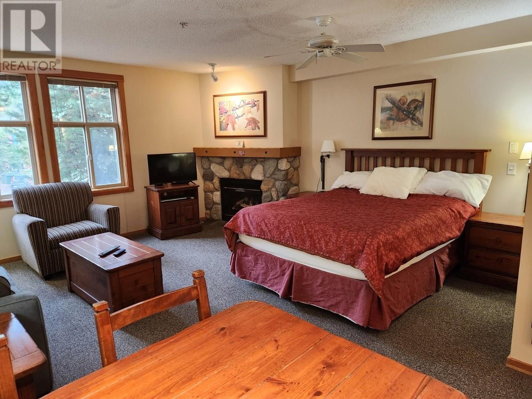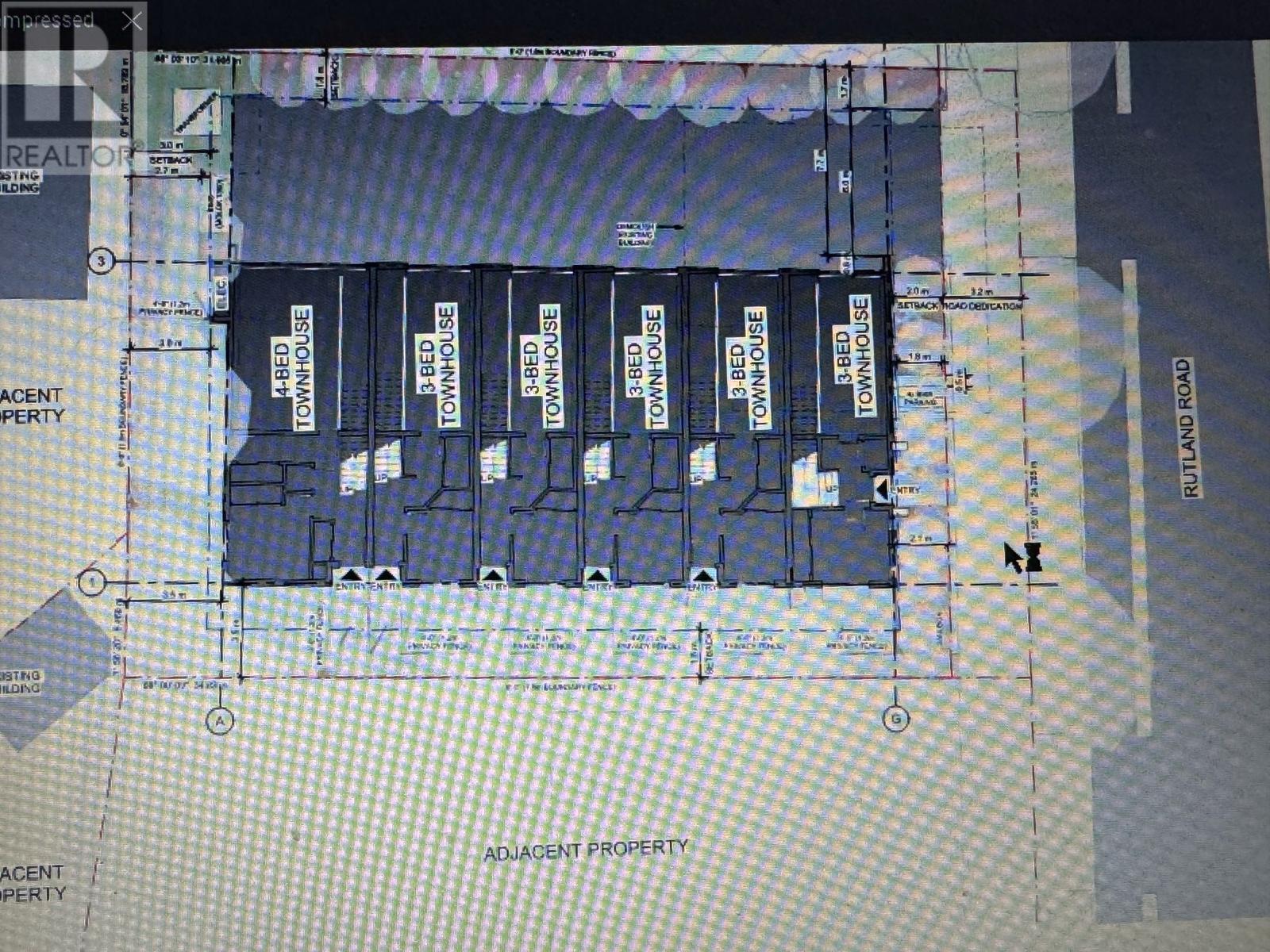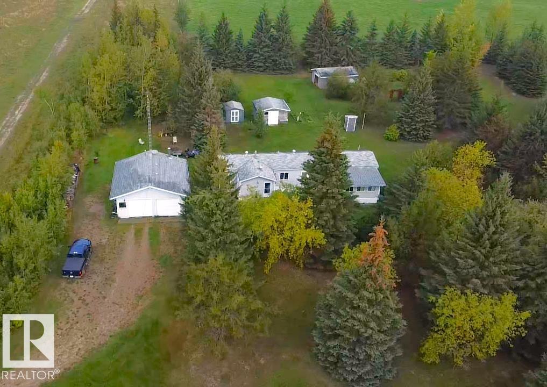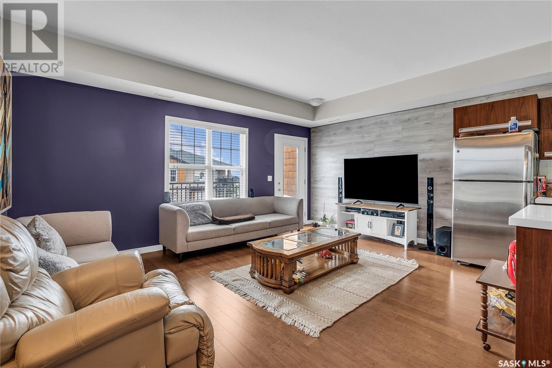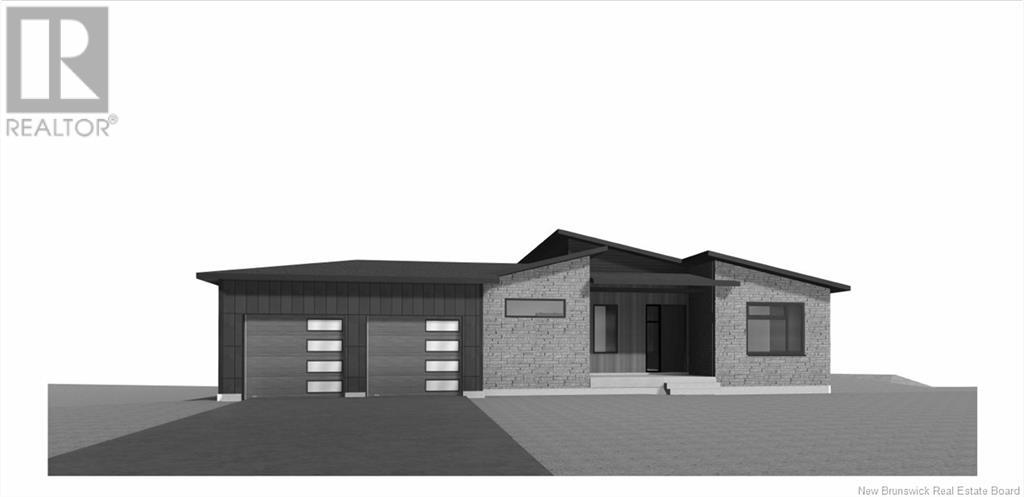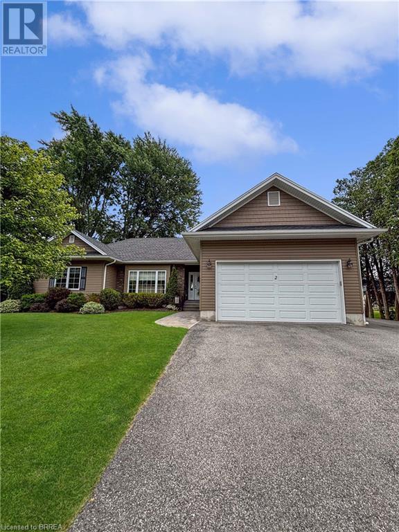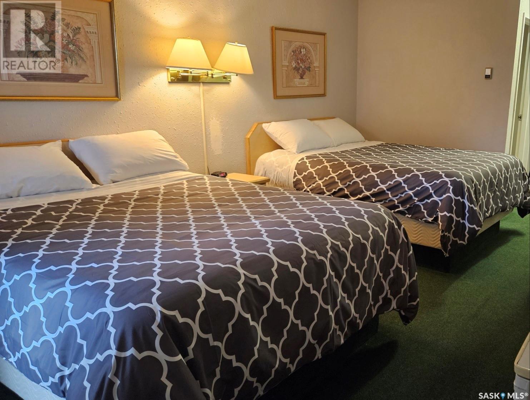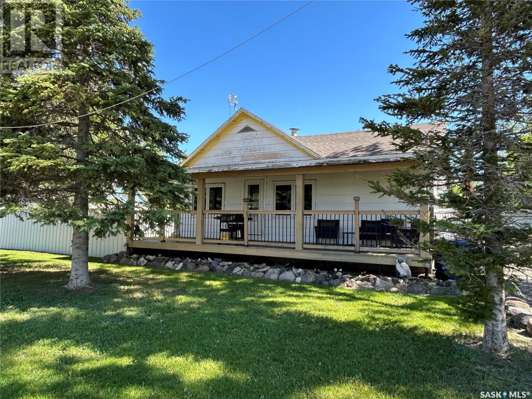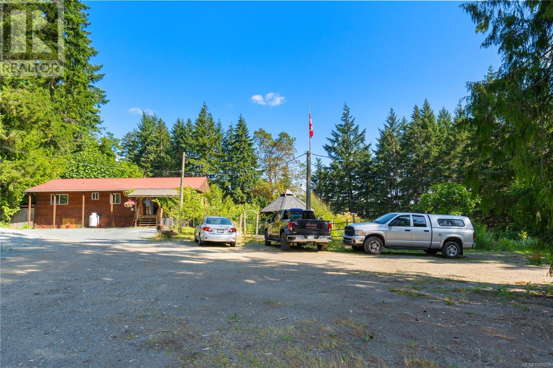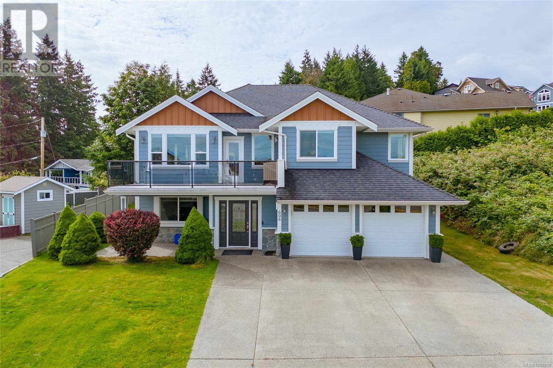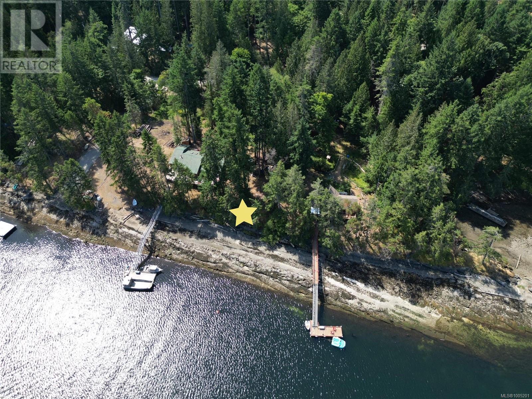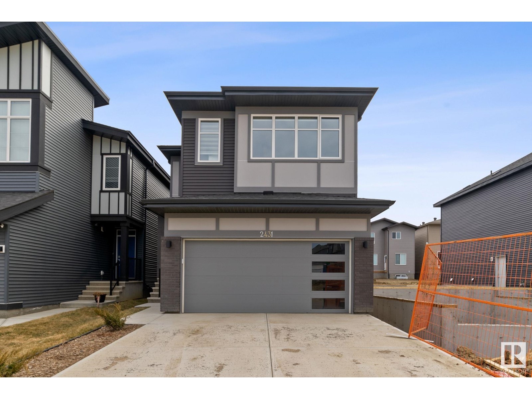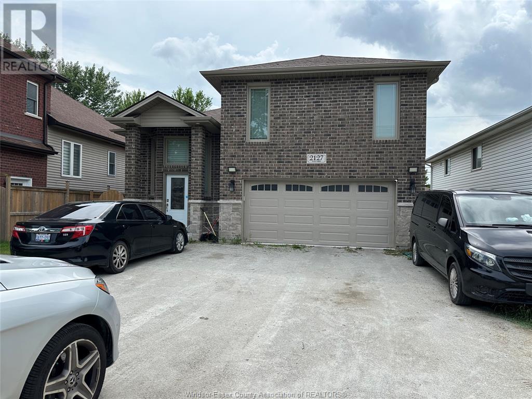18 Loganberry Court
Fort Erie, Ontario
Welcome to a truly unique opportunity in Crystal Beach! We are proud to present a truly custom 2373 sf 3 bed 3 bath 3 car garage bungalow at our award winning Beachwalk community, an enclave of colourful and classically styled homes, moments from the sandy shores of Lake Erie. This is a truly one of a kind offering, with a home specially designed for this premium oversized pie shaped lot on a cul de sac. To be built by one of Niagara's most respected home builders, Marz Homes. This stunning home features an open concept with 9ft ceilings, ideal for entertaining, highlighted by patio doors out to a covered rear porch. Lots of premium goodies including quartz countertops, luxury vinyl plank flooring throughout, a gas fireplace and more, as well as 25k in decor dollars to use on upgrades of your choice. A truly unique 3 car garage is double wide plus a tandem, allowing for a design where the garage does not dominate the house, ideal for anyone with a summer car, or a hobbyist looking for room for a workshop. There is still time to make your selections from Marz Homes' outstanding list of available options and be ready for a spring 2026 occupancy. Includes a fully sodded yard, pavided driveway and a landscape package. Surrounded by premium homes. Located only moments from historic Ridgeway's shopping and dining, as well as the rejuvenated lakeside village experience of Crystal Beach with shops, bars, restaurants and an incredible sand beach with amenities. 15 minutes from the USA border to Buffalo, and 90 minutes south of Toronto, Crystal Beach is an ideal place for anyone looking for a walkable, bikable, social and friendly community to call home! (id:57557)
324 Derby Road
Fort Erie, Ontario
Price to Sell! Attention contractors and builders! 324 Derby Rd presents a blank canvas awaiting your creative vision. This property has been completely stripped down inside, offering the perfect opportunity to renovate and restore. Located in the heart of Crystal Beach just off of Queen Circle, moments from shopping, restaurants and services, not to mention a short walk to the sandy shores of Crystal Beach on Lake Erie. Crystal Beach is a social and friendly community with a lot of great things happening! That classic small lakeside village community! Priced in line with current land values considering there will be a development exemption should you decide to tear down and rebuild within 5 years. More info can be provided by the Town of Fort Erie. This lot is serviced with sewer and municipal water. This would make an excellent location for a cottage inspired classic looking home. Zoned RM1-677, it allows for a single family home or multi family. Additionally, Crystal Beach is moments away from historic Ridgeway, Fort Erie, access to USA and QEW. NOTE: Property is being sold in an "as is, where is" condition. You will need permits/engineering/architectual drawings to rebuild or a permit to demolish. (id:57557)
2596 Bayview Road
Blind Bay, British Columbia
Save time! Save money! Build your lakeview dream home and walk to Pebble Beach and Centennial Field in Blind Bay! Back in early 2019 the original log home that graced this 0.34 acre property burned down leaving only the 34' x 36' walk-out concrete foundation and the 20' long x 22' wide log garage with metal roof that has lane access from the rear of the property. Current owners have done lots of due diligence preparing to build. This includes a structural engineering report on the existing foundation, a septic report, perk test, and new septic field design, plus a Geo tech survey. Two house plans have been created, one using the existing foundation bringing it up to current building code since more than 80% of the structure needs to be rebuilt, and one a new design maximizing the views, sunlight, and land use. There is water on the lot (to the existing foundation) and power from the power pole on the NW corner via an underground line to a sub-panel in the garage. Gas is also at the lot line. There's a ton of potential here for the discerning buyer! Create the Shuswap Lifestyle that you've been craviing! (id:57557)
121 Northbend Dr
Wetaskiwin, Alberta
Welcome to Northmount neighbourhood, low traffic, large lots, green space, parks walking trails & endless beautiful views from your back yard. Come see this excellent designed 1350 sqft bungalow featuring open concept design, island kitchen, oak cabinets, hard wood flooring, move-in ready. Huge back yard, south-west facing, back alley, backing onto green space, with plenty of sun shine. Welcoming entrance to this home with office/den the left, opens up to a spacious living, dining, kitchen area for entertaining inside or outside on the 10x20 back yard deck. 2nd/3rd bedroom on the main with the master bedroom with ensuite all on the same level. Laundry on the main floor & direct access to garage. 2 additional bedrooms in the basement, with large space for family room, rec room, studio. Basement features in-floor heating, high-efficient furnace, hot water heater. Over-sized garage with 8 ft clear door, side entrance, extra-long driveway for RV parking & the back yard could house an additional garage. (id:57557)
36 Hazelwood Pass
Thames Centre, Ontario
Luxury Living with Space, Style & Smart Design. This elegant executive home blends refined finishes with exceptional function. Set on a premium lot with a brand-new deck and fencing, it offers parking for six - four in the double-wide drive and two in the oversized garage. Inside, 9-ft ceilings and 8-ft doors enhance the open-concept main floor. A spacious front office, large family room, formal dining area, and striking foyer offer a grand welcome. The chefs kitchen features a built-in Thermador oven, cooktop, and microwave, granite island, stainless steel fridge, off-white cabinetry, designer backsplash, large-format tile flooring, and both a butlers and walk-in pantry. A stylish 4-piece bath with glass shower completes the level. Upstairs, the primary suite boasts a 5-piece ensuite with soaker tub, glass shower, ceramic floors, a large walk-in closet, and private laundry access. Two additional bedrooms share a 5-piece Jack & Jill ensuite, while the fourth has its own 3-piece ensuite and walk-in. The lower level is ready to grow with four large windows, rough-in for a 5th bath, and space for two more bedrooms or a rec room. Complete with HRV, sump pump, natural gas furnace, central air, 189-amp panel, gas BBQ line, and storage. This home offers timeless style, high-end upgrades, and versatile space - ideal for families who want it all. (id:57557)
1120 Montana Place
Revelstoke, British Columbia
This is an exceptional opportunity to own a prime piece of land in the heart of beautiful Revelstoke, BC. This .51-acre vacant lot offers a blank canvas for your dream home or investment property, surrounded by breathtaking mountain views that include the iconic Mt. Begbie. Nestled in a sought-after area, this property boasts unparalleled panoramic vistas, making it the perfect setting for an alpine retreat or year-round residence. Revelstoke is renowned for its world-class outdoor recreation, including skiing, hiking, and biking, ensuring endless adventure just minutes from your doorstep. With ample space to build, this lot allows for versatility in design while embracing the natural beauty of British Columbia. Whether you envision a cozy mountain chalet or a contemporary masterpiece, this land offers limitless possibilities. Don’t miss out on this rare chance to secure a piece of Revelstoke’s stunning landscape. Contact us today to explore the potential of this remarkable property! (id:57557)
274098 Lochend Road
Cochrane, Alberta
The listing realtor will be on site 4:30 to 6:00pm July 2nd, 3rd, and 4th. This 80 acre agricultural property is located a 11 min drive north of the 1A Hwy on Lochend Road (Hwy 766), just north of the Bearspaw area. The paved road leads right to the access point at the corner of Twp Road 274A. Turn east for 25 meters on the gravel driveway and cross the Texas Gate onto the land. There is an impressive mix of original prairie grasses, native shrubs and a mix of trees on the west 20 acres. To the east is the unfenced permanent range-land/occasional wetlands/virgin grasslands that is protected by a DUC caveat. From the Texas Gate, follow the trail south towards the large tree stands, rolling land and hills to the orange post that indicates the unfenced south boundary. The land is 1/2 mile deep, and 1/4 mile north/south wide. The east markers are not visible due to the distance. The range land in this area is wild and unfenced. The current rancher is prepared to lease the land. Perhaps setting your homestead in an exclusion fenced area of a few acres somewhere on this parcel would be an option. When the driveway was built, there was no evidence of any stones, nor any surface stones either. The power poles run along the fence line, natural gas is available, and the water well can be drilled were the house or shop will be situated. This is virgin ranch land, waiting for a homesteader, apparently not impacted by applied agricultural pest control products (id:57557)
1012 Applewood Lane
Frontenac, Ontario
Welcome to Applewood Estates, an exclusive waterfront community with deeded lake access and a boat slip, all just 20 minutes north of Kingston. This custom-built, 3,200 sq. ft. all-brick two-storey home blends timeless elegance with modern amenities. Featuring three generously sized bedrooms and 2.5 baths, the home boasts engineered maple hardwood throughout, with tile in all wet areas. The main floor includes a spacious kitchen with floor-to-ceiling maple cabinetry, quartz counter-tops, gas stove, 30" stainless apron sink, and a 10' x 4' island with bar fridge and seating for five. The impressive 10' x 5.9' walk-in pantry is equipped with maple cabinetry, quartz counter-top, soaker sink, and open shelving. Adjacent to the kitchen, you'll find a formal dining area and a cozy family room with vaulted ceiling and wood-burning fireplace. The main floor also includes a private office and an oversized mud/laundry room off the garage entry, complete with cabinetry, sink, and quartz counter-top. Custom maple staircase leads to the second level, where the primary bedroom offers a luxurious 5-piece ensuite featuring a 3' x 6' glass shower with bench, double sinks, soaker tub, and a walk-in closet. The second floor also features a bright 25' x 24.9' family room with 11'+ vaulted ceiling, an electric fireplace, and rough-in for a wet bar. Additional highlights include a 25' x 25' double-car garage with main floor entry and direct basement access, 10' poured foundation, and 9' ceilings on both the first and second floors. The exterior walls are spray-foam insulated, plus wrapped in OSB, and foam board insulation. Modern comforts include reverse osmosis drinking water to the fridge, water softener, UV light system, forced air propane furnace with air conditioning, an owned on-demand propane hot water heater, and exterior soffit lighting. Bell and WTC Fiber high-speed Internet are available. (id:57557)
2974 7th Ave
Port Alberni, British Columbia
METICULOUSLY MAINTAINED CHARACTER HOME - offering stunning water views and a perfect blend of charm and modern updates. The main floor features a spacious primary bedroom complete with an en suite bathroom, providing a serene retreat. Enjoy gatherings in the formal living room with its inviting wood-burning fireplace, or retreat to the well-appointed study. The updated kitchen is a culinary delight, complemented by a convenient powder room. Venture upstairs to discover three additional bedrooms, along with a full bathroom perfect for family and guests. The lower level boasts a large recreation room, an extra bathroom, and ample storage space, ensuring plenty of room for all your needs. Step outside to the beautifully landscaped gardens in the fully fenced yard, where you’ll find 2 detached shop/garages and a charming tea house, perfect for relaxation or entertaining. This home has seen many upgrades, including a durable metal roof, energy-efficient vinyl windows, and a heat pump for year-round comfort. Don’t miss the opportunity to make this exceptional property your own! (id:57557)
335 Solomon Road Lot# 9b
Beaverdell, British Columbia
Spectacular 28-acre lot with rancher to call home or use as a vacation property! This delightful open concept home with 3 bedrooms has plenty of storage space and the perfect, cozy wood burning fireplace. The private park-like setting provides the ideal retreat allowing you to experience the beauty of nature right in your own backyard. This property also includes two large detached shops and an plenty of power. This acreage is part of a larger Co-op with surrounding lands. Ideal for year-round living or as a vacation property. Located minutes from the the Town of Beaverdell, and approximately 45 minutes to Kelowna or Big White Ski Resort. (id:57557)
2060 Summit Drive Unit# 106
Panorama, British Columbia
Well maintained, fully furnished studio in Tamarack Lodge. Owners have just installed an new stainless steel stove and range fan. Cappucino bar at the end of the building, and you are seconds away from the shops, restaurants and bar, and ski lifts in the Upper Village at Panorama. Wanting to experience life at one of Canada's finest ski resorts? This property is an affordable way to start enjoying the resort now. . But be careful, once you are in, you may never leave. GST owing on the sale (id:57557)
920 Rutland Road N
Kelowna, British Columbia
INVESTOR / BUILDER ALERT! - Prime Multi-Family Development Opportunity! This 0.21-acre, multi-family zoned lot is perfect for your next investment. With city-approved development permits and detailed architectural plans for a 6-unit project (five 3-bedroom, 2-bath units, and one 4-bedroom, 2.5-bath unit), you're ready to build. Ideally located near schools, parks, transit, dining, shopping, a university, and the airport, this property offers unmatched convenience for future residents. Whether you’re an experienced developer or a savvy investor, seize this rare, ready-to-build opportunity in a prime location! (id:57557)
65001 Rge Rd 474
Rural Bonnyville M.d., Alberta
Here is the best country combo package in the MD of Bonnyville. Discover the perfect blend of comfort and nature with this well maintained 1992 home & garage nestled on 5-acres. This is a rare opportunity to own a piece of tranquility, perfect for those seeking a peaceful retreat. Upgrades; shingles 2009, hot water tank 2019, flooring 2016, gas heater garage 2019, new siding & skirting 2016, dining room window 2016 (zero carpet), hot water tank 2019. Good working water well and septic system, just cleaned out in 2024. Utilities & taxes are low (NE Gas). Numerous outbuildings and groomed trails made throughout the graze land & treed five acres and just up the road is the Wolf Lake municipal campground, great local hunting, plenty of agriculture and oil field in the area. Tower at the garage increases Cellular and Internet service (also has a land line in use). Welcome to the Iron River Community with abundant privacy and seclusion located on a dead end road ready to raise your own livestock & garden. (id:57557)
2508 1015 Patrick Crescent
Saskatoon, Saskatchewan
Prime Location in Ginger Lofts, Willowgrove! This bright and stylish upper-unit condo boasts an unbeatable location just steps from the main entrance and a 30-second stroll to the clubhouse. With two exclusive parking spots right outside your front door and ample street parking nearby for guests, convenience is at the forefront. This well-maintained 2-bedroom, 1-bathroom home features an open-concept layout with tasteful feature walls throughout. The kitchen shines with quartz countertops, stainless steel appliances, and a sleek tile backsplash. As a resident, you’ll enjoy exclusive access to the Ginger Lofts clubhouse, featuring an indoor swimming pool, hot tub, fitness centre, and lounge/entertainment space, all practically at your doorstep. Perfectly positioned in Willowgrove, this condo offers easy access to parks, schools, and top amenities, with University Heights shopping district, Brighton, and College Drive just minutes away. Ideal for first-time buyers, investors, or those seeking low-maintenance living in a thriving community, this unit’s prime location in the complex makes it a standout choice. (id:57557)
443 Goodine Street
Fredericton, New Brunswick
NEW HOME CONSTRUCTION BASED ON PREAPPROVED CONSTRUCTION MORTGAGE. Builder listed as RBC PREFERRED BUILDER. Welcome to 443 Goodine! Corner lot to a cul-de-sac located in Lincoln Heights. Adjacent to a future road connecting directly to Vanier drive making commute time to downtwon Fredericton and Oromocto in less than 8 minutes.It is within the city, where you can enjoy full family life:14minutes to Fredericton downtown, 11 min to Walmart/Canadian Tire,9 min to Airport, 9 min to Grant Harvey Center,15 min to Oromocto army base. Travel time will decrease further with the new road. This spacious new home (yet to be built) has a unique design that stands out, executive, exquisite one storey home.ICF construction with finished Basement , ductless heat pump. With 4 bedrooms, 2.5 bathrooms, attached 2-car garage & multiple living spaces, there is no shortage of space! Vendor is a builder & a licensed Realtor. Builder/ all rebates goes to the builder. CUSTOM HOUSE DESIGN/PLANS is included without additional cost.Comes with 7 year Atlantic Home Warranty. (id:57557)
2 Kitson Street
Mount Pleasant, Ontario
Welcome to 2 Kitson Drive in the heart of Mount Pleasant — one of Brant County’s most sought-after villages, just steps from the iconic Windmill Country Market and the renowned Devlin’s Country Bistro. This custom-built home is the perfect blend of charm, craftsmanship, and modern luxury. With 3 spacious bedrooms and 2 full bathrooms, it offers a functional layout ideal for families, retirees, or anyone dreaming of small-town living without compromise. The primary suite is a true retreat, featuring a massive walk-in closet and a spa-inspired ensuite bath with double sinks, a large glass shower, and a deep soaker tub. Soaring cathedral ceilings in the great room flood the space with natural light, while the chef’s kitchen is the centerpiece of the home, finished with premium Cambria quartz countertops, a large island, and high-end cabinetry—perfect for entertaining. This home was built to the highest standards, with full spray foam insulation, a 200-amp electrical panel, and manifold systems for both plumbing and gas—ensuring efficiency, safety, and long-term peace of mind. Outside, the detached workshop is a standout feature: fully serviced and ideal for a home business, gym, man cave, or creative studio. It also includes a loft area for additional storage or potential finishing. Enjoy the peaceful, walkable lifestyle of Mount Pleasant, where charming cafes, scenic trails, and a warm community await. Homes like this rarely come to market—don’t miss your chance to live in the village everyone dreams of calling home. (id:57557)
238 Sims Avenue
Weyburn, Saskatchewan
Perfect Inn and Suite in the city of Weyburn, is a prime investment opportunity with 81 guest rooms and 2 bedroom manager suite, 3.37 acre lot and 36,000 sqft building. The city of Weyburn is 116km away from Regina International Airport, growing up with the major infrastructure projects, including highway expansions and the construction of 42 wind turbines. (id:57557)
3 Coteau Avenue
Halbrite, Saskatchewan
This home in Halbrite, 20 minutes east of Weyburn on Highway 39, is situated on a large double lot, with a detached garage, work area and loads of parking on the driveway. Upon entering the home, you are greeted by the beautiful kitchen with open plan dining area and living area. Two bedrooms on the main floor with a play area and a 4-piece bathroom. The basement is unfinished but potential for a second family area, bathroom or bedroom. This home has had some extensive interior renovations since the current owner bought this house, including kitchen, bathroom, and flooring. Call today for more information or you own private viewing. (id:57557)
2642 South Wellington Rd
Nanaimo, British Columbia
Rare opportunity property with this just shy of 4 acres of land at 2642 South wellington Road, with house and huge shop, the home is a three bedroom two bathroom home with open living room dining room, off the dining you will find kitchen and eating nook, the primary bedroom offers 3 piece bathroom and walk in closet, there are two more bedrooms one is set up as office, you will also find another 3 piece bathroom with laundry, we have a nice covered deck for entertaining a greenhouse garden area and gazebo. At the back of the property there is a large 2527 square foot 3 bay shop on the main floor most with 20 foot ceilings the upstairs is 646 square feet suitable for office space or man cave, this property is on well and has two septic systems one for the house and one for the shop. It is hard to find a property like this. This is in the ALR with low property taxes (id:57557)
606 Stevens Pl
Ladysmith, British Columbia
Spacious Ocean View Family Home with In-Law Suite – A Rare Find in Ladysmith! This breathtaking 5-bedroom + den, 3163 sq. ft. family home is nestled on a quiet cul-de-sac in one of Ladysmith’s most desirable neighborhoods. Enjoy ocean views, peace and privacy, all while being just minutes from shops, schools, parks, and other amenities. Bright and beautifully designed, this home is filled with natural light, creating a warm and welcoming atmosphere throughout. The main home features hardwood, ceramic tile, and carpeted flooring, along with an expansive dream kitchen any home chef would love—boasting granite countertops, high-end stainless-steel appliances, and modern white cabinetry. Perfect for families and entertainers alike, the spacious living and dining areas offer sweeping ocean views and direct access to decks and outdoor living spaces at both the front and back of the home—ideal for relaxing or hosting guests. Adding incredible flexibility is a separate-entry in-law suite that can be configured as either a 1- or 2-bedroom unit. Use it as a mortgage helper, a private space for extended family, or guest accommodation. This home truly has it all: a peaceful setting, versatile layout, stunning views, and thoughtful finishes throughout. With its rare combination of size, style, and location, this gem won’t last long—book your showing today! (id:57557)
61 Coho Blvd
Mudge Island, British Columbia
This extraordinary waterfront lot on the enchanting Mudge Island is truly one-of-a-kind! Spanning 0.60 acres, the property boasts a diverse terrain that slopes down from the road, offering breathtaking views of the whales and boats passing by. Choose where you want your dream home located, with numerous potential building sites. The property is adorned with majestic cedar trees that can be incorporated into the construction process, adding a touch of natural beauty. Included on the lot are a spacious storage shed and a dry wood shed, both in reasonable condition. These additions provide ample space for storing your belongings and keeping them safe. Access to the lot is convenient, as it can be reached directly by boat from Gabriola Island via False Narrows. The crossing is hassle-free, making it effortless to come and go from the property. Alternatively, there is a public boat access just two lots South, allowing for easy transportation. The neighboring properties on both sides of this lot have their own private docks, presenting the potential for a dock on this property as well. Imagine being able to bring your boat right up to your own lot or mooring it out front, enhancing your waterfront experience. Please note that all measurements provided are approximate and should be verified if deemed important. (id:57557)
2431 207 St Nw
Edmonton, Alberta
Brand new home for sale in the ravishing community of The Uplands, Edmonton. Beautifully designed 2356 Sq Ft custom built accommodates 3 bedrooms, 2.5 bathrooms, kitchen, living room, dining, spice kitchen, upstairs laundry, and side entrance to the basement. Upgraded kitchen comes with beautiful quartz counter tops, upgraded cabinets, and pantry. Main floor features 9'Ft ceiling, living room with large window & a fireplace. Exterior comes with stone, premium vinyl siding, and front concrete steps. Steps away from a pond, walking trail, creek and natural green space! (id:57557)
2127 Dominion Boulevard
Windsor, Ontario
4 years new R-Ranch w/bonus, South Windsor area. Appx 1800 sqft main floor, 3+2 bdrms, 3 full baths (1 ensuites), 2 full kitchens, grade entrance, and Double car garage. Very well kept, Open Concept large liv rm and din rm & beautiful eat-in kitchen , granite counter tops. Upstairs offers a massive primary suite w/ gorgeous ensuite bath and Main flr has 2 bdrms, and a full bath. Fully finished lower lvl, fam rm, two lrg bedrooms, and a full bath, full kitchen w/eating area and Grade Entrance to the back. Close to Best Schools,(Massey, Northwood & Ecole Secondaire De-Lamothe-Cadillac) USA Bridge, Windsor Mosque, Highways, Shopping and much More. 6 car Driveway, Lot Depth 93.90 plus City owned 16 ft used for driveway. (id:57557)
402 - 479 Charlton Avenue E
Hamilton, Ontario
Great layout, in an awesome location, that's part way up the escarpment and minutes to Corktown. This 1 bedroom 1 bathroom unit has a large enough bedroom to fit a King sized bed. You have room for a small dining table and a couch to make this unit a great place to relax. With a gym and party room as amenities and an extra large parking space, one that can fit a car and motorcycle. Make sure to see this unit in person. (id:57557)

