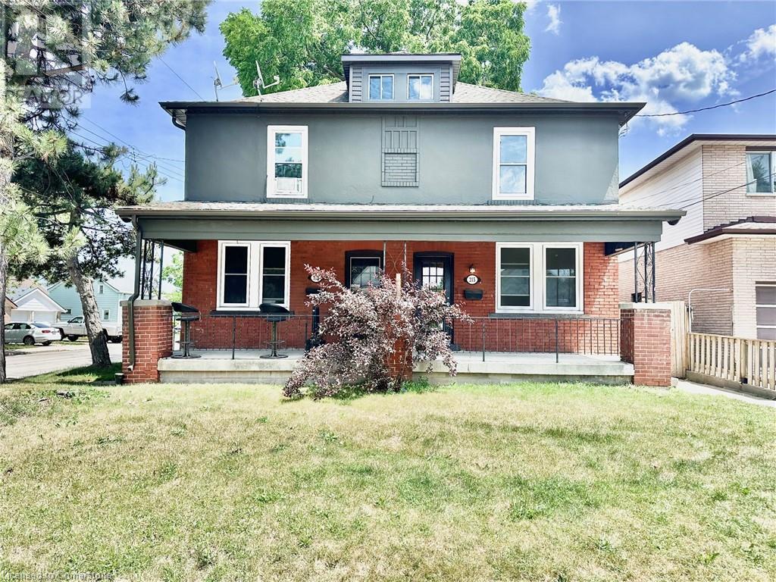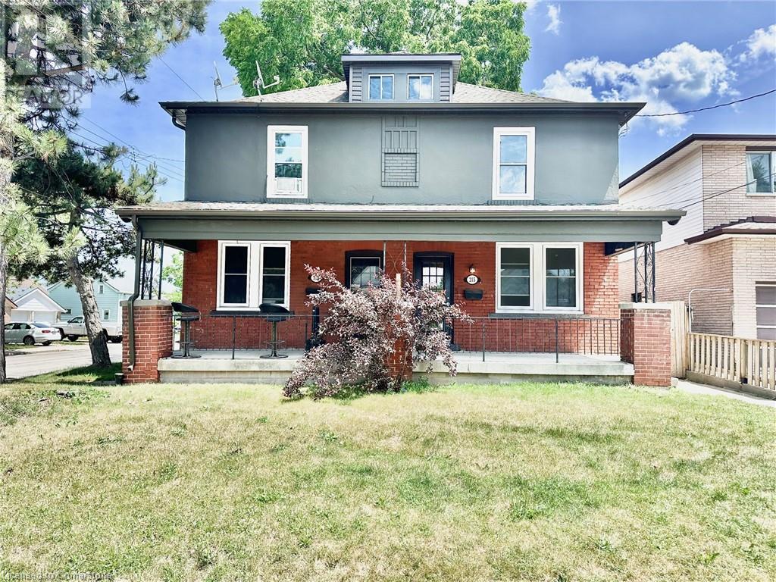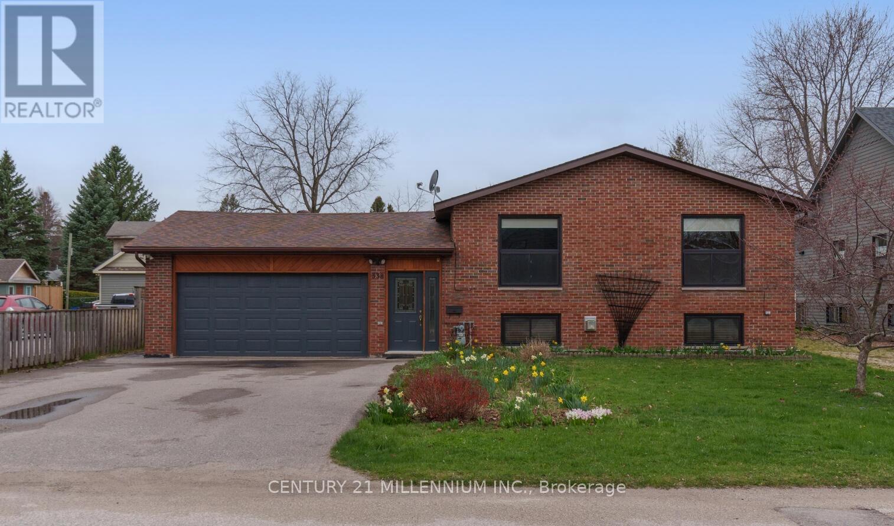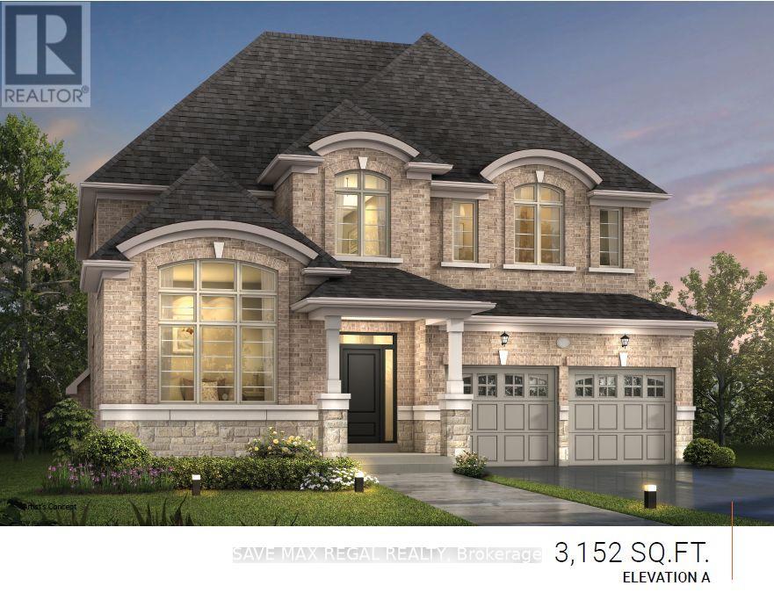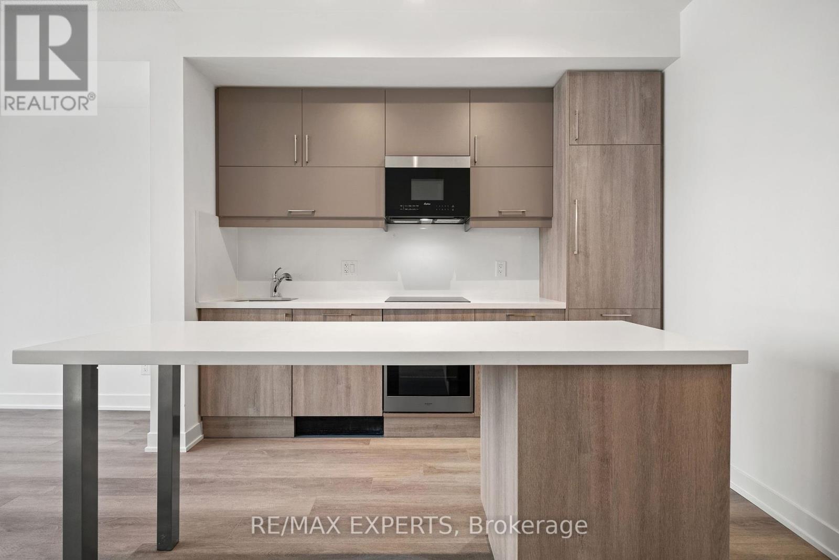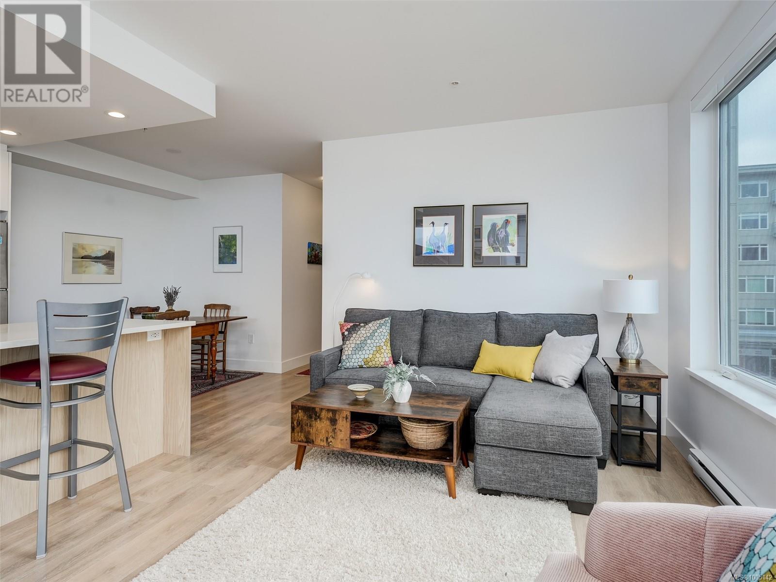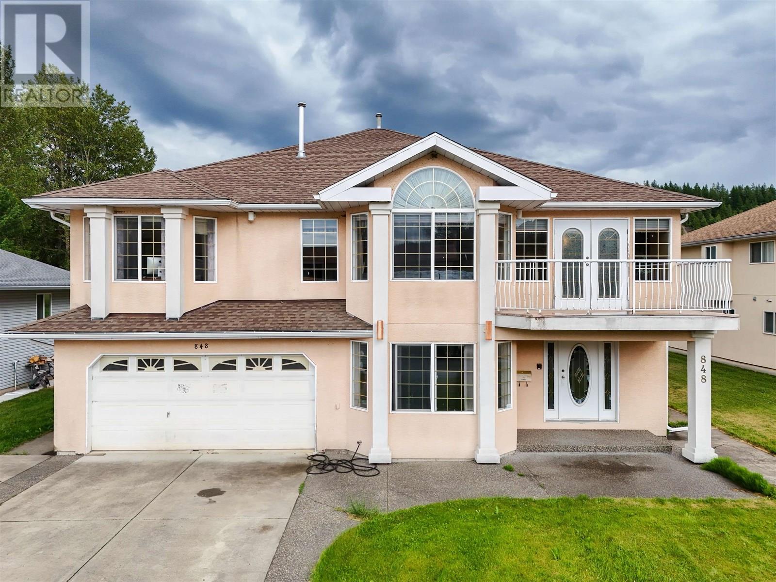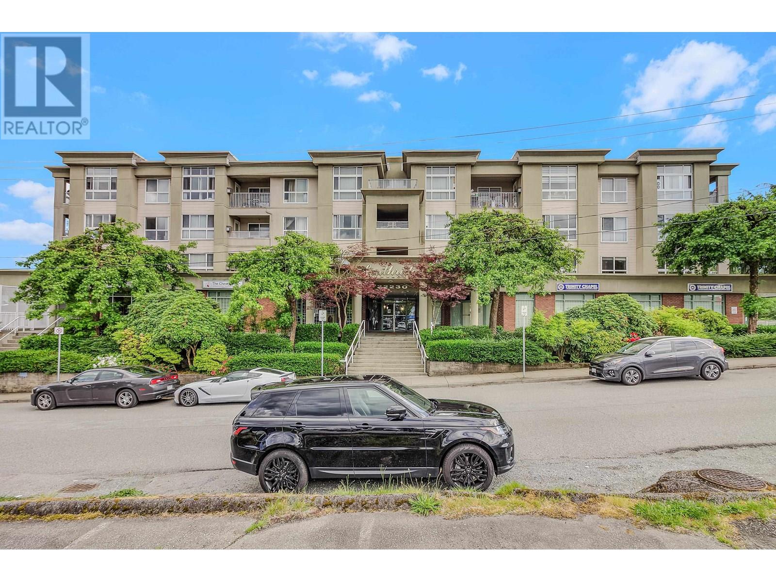9061 Collings Way
Delta, British Columbia
Perched on a quiet cul-de-sac, this 4 bed, 3 bath West Coast home offers sweeping City, Mountain & River views from oversized front windows. Set on a park-like 13,000+ sq ft lot with a serene ravine backdrop, it blends timeless architecture with elevated updates: a fully renovated kitchen with premium appliances, white oak flooring, stunning fireplaces & beautifully redone bathrooms. Vaulted cedar ceilings, skylights & updated windows fill the home with natural light. A sunken living room, cozy family room & fabulous mudroom add comfort & style. Breezeway to oversized double garage, large backyard shed & great long-time neighbours complete the picture. Open House CANCELED (id:57557)
Pt Lt H Shellard Road
Cambridge, Ontario
13.6 ACRE WOODED BUILDING LOT! Build your dream home on this picturesque lot at the border of Cambridge. The possibilities are endless. The perfect building envelope has been cleared in the center of a protected forest. Just minutes to major highways, amenities, and schools. Your imagination becomes reality at Shellard Road. Attached a very rough drawing of what could possibly be a building area of 10,000 square meters /approximately 2.5 acres. See last image or attachments. (id:57557)
11 - 125 Long Branch Avenue
Toronto, Ontario
Welcome to Long Branch Town Home Built by Minto. Nestled just minutes from Long Branch Go Station and Transit, parks, cafes, and trendy shops. This bright and spacious 2 bedrooms, 3 bathrooms gleaming with wide plank wood floors. Modern kitchen with beautiful quartz countertop with upgraded cabinetry, centre island and stainless steel appliance with gas stove. Primary room retreat features walk-out to private balcony, walk in closet with ensuite 3 piece bathroom. Generously sized 2nd bedroom perfect for guests, home office or a nursery room. Tranquil rooftop terrace with barbecue gas line and views spanning from Mississauga to Downtown Toronto. (id:57557)
2382 Millstone Drive
Oakville, Ontario
Stunning Executive Home with Walk-Out Basement on Premium Ravine Lot in Prestigious Westmount**Welcome to your dream home-3574 sqft of beautifully upgraded living space (as per MPAC), situated on a premium ravine lot with no neighbours behind, in one of Oakville's most sought-after neighbourhoods**This meticulously maintained home offers everything a growing or multi-generational family could need:9-ft ceilings throughout main level**Main floor home office ideal for remote work** Large eat-in kitchen with center island and ravine views**Bright, cozy family room perfect for gatherings**Bonus nursery/den on upper level**Freshly painted interior-move-in ready**Walk-out basement-completely above ground**Enjoy total privacy with no rear neighbours, backing directly onto a tranquil ravine**Walk out to your deck and soak in the peace of your natural surroundings**Next to Millstone Park, with a soccer field just steps away-perfect for families with kids**Walk to public, Catholic, and French immersion schools**Minutes to Oakville Trafalgar Hospital, shopping, highways, and every essential amenity**This home combines the best of indoor comfort with outdoor serenity and neighborhood convenience**Whether you are relaxing on your deck, hosting guests, or taking a stroll to the nearby park, this is a lifestyle upgrade you don't want to miss**Book your private showing today**this rare ravine-lot gem won't last! (id:57557)
303 - 8 Fieldway Road W
Toronto, Ontario
Welcome to sophisticated urban living in one of Toronto's most connected neighbourhoods! Standing alongside a peaceful, tree-lined residential street, this beautifully designed condo offers seamless access to downtown Toronto, the airport, Highways 401/QEW/427, and key commuter routes including the GO Train and the subway (a commuter's dream with the Islington Subway Station only a five minute walk away). Nestled just steps from top fitness centres, Bloor West Village, chic cafés and restaurants, breweries, shops, and scenic trails for walking and cycling enthusiasts, this location truly delivers the best of convenience and lifestyle, including those searching for a pet-friendly neighbourhood. Crafted by Alterra Developments, with architecture by Wallman Architects and interiors by Chapman Design Group, the unit showcases 9-foot smooth ceilings, modern finishes, and an open, airy layout. Thoughtful upgrades include custom cabinetry in the bedroom, with premium closet organizers within, and custom cabinetry in the den, for a sophisticated office space offering smart, stylish storage throughout. The kitchen features COB-LED customized under cabinet strip lighting, and upgraded stainless steel kitchen appliances (LG Refrigerator, GE Dishwasher, LG OTR Microwave and a Samsung Glass-Top Range w/ Double-Door Oven). Custom Hunter Douglas blackout window coverings enhance both privacy and elegance, while the Ecobee smart thermostat ensures personalized year-round comfort. The unit comes with premium amenities, including a spacious locker, secure bike locker, gym, stylish party room, and a beautifully landscaped outdoor terrace with BBQs. Step outside to your private balcony an ideal retreat to unwind and soak in the urban vibe. Whether you're a first-time buyer, downsizing or investor, this condo is a rare find in a sought-after community that blends city energy with peaceful neighbourhood charm. Book your private showing today and experience the lifestyle firsthand! (id:57557)
902 - 330 Mill Street S
Brampton, Ontario
Large one of a kind, two condo suites combined professionally boasting 2335 sq ft of open concept space, ideal two Family in law suite. Features 3 large BR's plus space available for 4th BR. Large chef's kitchen/loads of cabinet & Counter space plus centre island. Entertainment sized living room with fire place, Persian type carpet & hardwood floors. Combined open concept dining room also has carpet & hardwood floors and fireplace. Floor to ceiling windows through out with unobstructed south east views of ravine, stream, miles of bicycle & walking trails. Three separated Bedroom + solarium. High security building 24 hr concierge plus security system. Four Owned parking spaces plus two lockers. Walk to Shopping, Transportation at the door. Walk to future Metro Links rail Station. Surrounded by parks, gage park, downtown & Farmers market,conservation green spaces with walking trails. (id:57557)
#8 2803 14 Av Nw Nw
Edmonton, Alberta
This townhouse resemble a show home built in 2021 facing GREEN SPACE with an affordable low condo fees. It comes with all window coverings, stainless steel appliances, a greet location in Laurel close to public transportation, shopping, play ground and Schools. The property layout is an open concept and hosts a delightful functional kitchen with plenty of natural light and quartz counter tops. The main floor has a stunning half bath, a pantry and open space for the living area with a gas fireplace. The upstairs has 3 bedrooms, and 2 full bathrooms, upstairs laundry. Finished double car garage. Come and see this beautiful townhome in Laurel. (id:57557)
215 Rosewood Road
Hamilton, Ontario
Side-by-Side Duplex 213 & 215 Rosewood Rd on a Corner 40x96 Foot Lot, a Truly Unique Forever Home & Investment Property with a Garage in the Sought After Glenview West Neighborhood. 215 Side is VACANT and Recently Renovated in 2025, and Substantial Upgrades were Completed in 2020 for the Entire Property. Live in the Vacant one & Continue Renting Out the Other Unit, or Rent Out Both and Receive Good Cashflow. If You Open One to the Other, You'll Have a Total of 6 Bedrooms & 2 Full Bathrooms! Both Sides are Nearly Identical in Their Layout, Just Mirror Images of Each Other! In 2025 Work Included New Flooring & Light Fixtures, Fresh Paint, New Countertops, Vanity, Doors, Backyard Restoration, Kitchen Cabinets Restoration, New Kitchen Countertop, New Boiler, New Toilet & Some New Fencing. In 2023 on 215 Side New Fridge & Stove. In 2020, Work on Entire Property Included New Windows, Garage Shingles, New Fascia, Soffits, Eavestroughs, Ridge Cap Singles, New Fascia Board & Vinyl Wood-share Shingle, Bath-fitter Tubs, New Bathroom Tiles, New Kitchen Floor & Sinks, Exterior Home Painting, New Carpet in Unit 213. A lot of the Timeless Older Charm & Character Has Been Preserved to Impress Your Guests! Abundance of Overnight Street Parking on Both Adjacent Streets. Unfinished Basements with Windows House the Laundry Rooms & Are Great for Storage, Workshop, and Many More Uses. Backyards are Nice and Long, Fully Fenced and Private. Ready For You Potential to Create an Extra Parking Spot in Front of Unit 215! Potential To Sever Lot Will Unlock an Extraordinary Amount of Value! Close to the Red Hill Valley Pkwy Exit, The Metro, Dollarama, and Lots of Plazas! Don't Miss Out on this Opportunity, it Won't Last Long! (id:57557)
215 Rosewood Road
Hamilton, Ontario
Side-by-Side Duplex 213 & 215 Rosewood Rd on a Corner 40x96 Foot Lot, a Truly Unique Forever Home & Investment Property with a Garage in the Sought After Glenview West Neighborhood. 215 Side is VACANT and Recently Renovated in 2025, and Substantial Upgrades were Completed in 2020 for the Entire Property. Live in the Vacant one & Continue Renting Out the Other Unit, or Rent Out Both and Receive Good Cashflow. If You Open One to the Other, You'll Have a Total of 6 Bedrooms & 2 Full Bathrooms! Both Sides are Nearly Identical in Their Layout, Just Mirror Images of Each Other! In 2025 Work Included New Flooring & Light Fixtures, Fresh Paint, New Countertops, Vanity, Doors, Backyard Restoration, Kitchen Cabinets Restoration, New Kitchen Countertop, New Boiler, New Toilet & Some New Fencing. In 2023 on 215 Side New Fridge & Stove. In 2020, Work on Entire Property Included New Windows, Garage Shingles, New Fascia, Soffits, Eavestroughs, Ridge Cap Singles, New Fascia Board & Vinyl Wood-share Shingle, Bath-fitter Tubs, New Bathroom Tiles, New Kitchen Floor & Sinks, Exterior Home Painting, New Carpet in Unit 213. A lot of the Timeless Older Charm & Character Has Been Preserved to Impress Your Guests! Abundance of Overnight Street Parking on Both Adjacent Streets. Unfinished Basements with Windows House the Laundry Rooms & Are Great for Storage, Workshop, and Many More Uses. Backyards are Nice and Long, Fully Fenced and Private. Ready For You Potential to Create an Extra Parking Spot in Front of Unit 215! Potential To Sever Lot Will Unlock an Extraordinary Amount of Value! Close to the Red Hill Valley Pkwy Exit, The Metro, Dollarama, and Lots of Plazas! Don't Miss Out on this Opportunity, it Won't Last Long! (id:57557)
563 Douglas Street, Hope
Hope, British Columbia
Step into your affordable, nicely renovated detached cozy home in Hope! This 3-bedroom, 2-bath rancher is a perfect fit for first-time buyers, young families, a retired couple or anyone seeking charm & comfort without breaking the bank. Enjoy fresh paint, new flooring, & a stylish kitchen featuring bright, modern updates. The cozy wood fireplace & updated bathrooms create a warm, inviting atmosphere, making it move-in ready. Imagine hosting gatherings in the fully fenced yard, ideal for kids and pets. Relax in your private covered sitting area. With a gas line for effortless BBQ nights, you can savor summer evenings surrounded by stunning mountain views. Small workshop/shed. Close to schools and a quick walk to shopping & recreation. * PREC - Personal Real Estate Corporation (id:57557)
338 Walnut Street
Collingwood, Ontario
Strolling distance to downtown Collingwood and Georgian Bay in the much desired "tree street location. This home is perfectly designed Co-Ownership. to give The the in-laws or grown children the privacy of separate space - or perhaps the new financing model of upper level has 3 spacious bedrooms, a 4pce bath and a spacious kitchen with gas stove in the centre island, rich cabinetry, granite tops & breakfast bar overlooking the expanded side yard. The living & dining rooms feature largefamilypicture room, windows a & hardwood floors. The lower level also has hardwood floors with a gas stove/fireplace feature in the living or sparkling kitchen/laundry combo, 2 bedrooms,1 bath & a den. The ground-level foyer has heated floors, entrance to the 2-car attached garage, walk-out to the backyard patio & separate interior entrances to the upper & lower level.Thef heated 24x24 detached garage/workshop has a welder's plug & its own driveway on the north side of the house. You'll also find a couple of sheds on the expansive 76 x 166 footyard. (id:57557)
4 Rail Trail Court
Georgina, Ontario
RARE MAIN FLOOR IN-LAW SUITE! Stunning Brand new detached two-storey home, located in the desirable community of Georgina, Ontario, offers a harmonious blend of modern sophistication and comfort with soaring 10 Ft Ceilings on the main and 9 Ft on the second floor. Backing onto a ravine, this property ensures both privacy and picturesque views, providing an ideal retreat from the hustle and bustle of daily life. Featuring Five spacious bedrooms, each with its own walk-in closet, this home is designed to offer ample storage and personal space for every family member. The master suite provides a luxurious sanctuary, while 4 beautifully appointed bathrooms enhance the home's elegance and functionality. Additionally, the fifth bedroom on the main level can be used as an office or an in-law suite. The chef's kitchen, brand new Stainless-Steel Samsung High-End appliances, with a functional back kitchen, is a dream for culinary enthusiasts, while the mudroom provides added convenience for everyday use. The open and airy main floor boasts a cozy family room, a formal dining room, offering versatile spaces for relaxation. With a double garage providing generous storage and parking, this home is a perfect blend of luxury and practicality. Thoughtfully designed and impeccably crafted, this Georgina property offers an unparalleled living experience for those seeking both style and comfort. (id:57557)
218 - 38 Water Walk Drive
Markham, Ontario
Luxury Condo In The Heart Of Markham! Corner Unit* Lucky Number "218"* 2 Bedroom + Den ( Den can be convert into 3rd Bedroom with sliding Door)* 1082 Sq. ft. + 396 sq ft Large Wrap Around Terrace Most Desirable Spacious & Sun-Filled Open Concept Layout In The Building* Public Transit Is Right At Your Doorstep*Perfect Layout* Smooth Ceiling Throughout* S/S Appliances For The Perfect Combination With European Kitchen & Engineered Quartz Countertops* A Pool, Gym, Sauna, Library, Multipurpose Room, And Pet Spa, Ensuring A Comfortable And Convenient Lifestyle *This Unit Come with 1 Parking (Located on P1 Close to Entrance) and 1 Locker P1*Close to Supermarket,Bank,Restaurant,Downtown Major Transportation Steps Away*Internet is INCLUDED in the maintenance fee. (id:57557)
5241 Route 225
Shamrock, Prince Edward Island
Spacious Country Living on 1.53 Acres .Just Minutes from Kinkora Welcome to your new home in the peaceful countryside! This spacious property sits on a generous 1.53acre lot and includes a 16x24 shed and a 2 car garage perfect for storage, hobbies, or extra workspace. The home features a new steel roof with solar panels, combining durability and energy efficiency. Inside, you will love the open-concept kitchen, dining, and living room, ideal for modern living and entertaining. The kitchen boasts newer appliances and will have a brand new countertop installed prior to closing. A patio door off the kitchen opens to a large back deck, perfect for enjoying sunny afternoons or evening BBQs. The cozy dining area includes a wood stove and offers plenty of space for family gatherings. A convenient laundry room and half bath complete the main level. Upstairs, the expansive primary suite features a walk in closet, while two additional good sized bedrooms offer flexibility for family or guests. The full bathroom includes a large soaker tub and a walk in shower, providing a spa-like experience at home. The partially finished basement adds bonus space for recreation, storage, or future development. Located just 5 minutes from Kinkora, where you'll find local favorites like an ice cream bar and Chez Shea spa, and only 30 minutes to Charlottetown or 15 minutes to Borden-Carleton, this home blends rural charm with convenient access to town amenities. Do not miss this great opportunity for country living with modern comforts. Book your viewing today! (id:57557)
828 - 8119 Birchmount Road
Markham, Ontario
Welcome To Gallery Square Condos Built By Remington Group! This Is A Fully Upgraded, 2 Bedroom With 2 Full Bathrooms Condo Suite. This Suite Features Laminate Flooring Throughout, Built-In Appliances, One Parking Space, One Storage Locker & Much More! Gallery Square Is One Downtown Markham's Hottest Condo Building. Located In A Family Friendly Community Close To Many Shops, VIP Movie Theatre, Grocery Stores, Parks, Schools, York University, Markham Pan Am Centre, Public Transit & Much More! Amenities Include 24 Hour Concierge, Luxurious Party Room, State Of The Art Fitness Studio, Basketball Court, Rooftop Patio, Visitor Parking & Much More. Book Your Private Tour Today! (id:57557)
310 2461 Sidney Ave
Sidney, British Columbia
Bright southwest corner unit featuring 2 bedrooms, 2 bathrooms, and a spacious balcony to enjoy the sunsets. The generous kitchen features stainless steel appliances and quartz countertops. Situated in close proximity to vibrant shops, unique dining experiences, and a charming waterfront walkway. Includes underground parking and separate storage. Perfect for those with a dynamic lifestyle, indulge in the convenience of exceptional walkability in this thriving seaside neighborhood. (id:57557)
3 Upland Road
Brooks, Alberta
WELL MAINTAINED HOME 1111 LARGE CORNER LOT. Great Tile Floor Entrance leading to great living room and impressive open Kitchen/Dining area, Peninsula Cabinets with Quartz counter top Mosaic Glass Tile backsplash. Pantry. Large Maintenance free Deck and Railing with below deck storage ,Large Master Bedroom with room for King Sized Bed with sliding Mirror Doors .Large Family room in Basement with wet bar area and another large bedroom ,also 3 piece bathroom and Laundry room big enough for another fridge or deep freeze .There is infloor heat in Basement and double attached garage .Check Out the Fancy Metal Roof ,good for Many Many years. Seller will supply Title Insurance in LIEU of RPR at closing . (id:57557)
848 Rolph Street
Quesnel, British Columbia
* PREC - Personal Real Estate Corporation. Massive riverfront home in one of Quesnel’s quiet and sought-after neighborhoods! This 6-bed plus den, 5-bath property sits on a spacious 0.37-acre lot backing directly onto the Fraser River. The upper level features a large family-style kitchen, a cozy living room with gas fireplace, plus an additional oversized great room—ideal for entertaining! The spacious primary suite boasts a jetted tub and sliding doors to the covered back deck. Downstairs, you'll find a bright 2-bedroom basement suite with separate entry, plus a third basement bedroom with its own ensuite reserved for the upper suite. There's even a den upstairs that could be a 7th bedroom! Enjoy a double garage, covered back deck, and walk-out patio below. Perfectly suited for multi-generational living or income potential! (id:57557)
2700 - 33 Sheppard Avenue E
Toronto, Ontario
Location! Location! Location! In The Heart Of North York Luxurious 1-Bedroom Condo In Radiance At Minto Gardens, Hardwood Flooring Throughout *Floor To Ceiling Windows *Granite Countertops In Bathroom & Kitchen *Modern White Kitchen W/Breakfast Area, Custom Roller Blinds. Excellent Building Amenities, Conveniently Close To Shopping, Restaurants, Cinemas & Highway Access. One Minute Walk To Subway (Walking Score 89). (id:57557)
1706 - 20 Avoca Avenue
Toronto, Ontario
Soaring above the tree-tops with clear views of the south city skyline and David Balfour Park, this stunning corner suite offers an exceptional lifestyle in a coveted midtown location. Rarely offered, this 2-bedroom, 2-bathroom residence boasts approximately 1,106 sq.ft. of interior living space plus 474 sq.ft. of outdoor space. A beautifully proportioned layout includes multiple walk-outs to a wraparound balcony, perfect for enjoying morning coffee or evening sunsets. Floor-to-ceiling windows flood the open-concept living and dining area with natural light, enhancing the airy, inviting atmosphere. The modern kitchen is both stylish and functional, outfitted with black granite countertops, a sideboard for extra storage and prep space, and an integrated eating counter. The spacious primary bedroom includes a walk-in closet and a renovated 3-piece ensuite bath. The second bedroom, complete with a double closet, enjoys access to its own updated 3-piece bathroom perfect for guests or shared living. Residents of this well-managed co-op building enjoy an array of luxury amenities: 24-hour concierge, on-site property management, a serene outdoor pool surrounded by mature trees and manicured grounds, an exercise room, hobby room, library, party/meeting room, laundry facilities, EV charging stations, car wash bay, bike storage, and ample visitor parking. Underground rental parking space, as available and the use of one out-of-suiite storage locker for added convenience. Ideally located just steps to the Yonge/St. Clair subway, shops, cafes, dining, the public library, and nearby ravine trails, this home blends the best of urban living with the tranquility of a park-side setting. The maintenance fee includes: property taxes, hydro, heat, water, central air, basic cable TV, internet, building insurance and common elements. Note: Avoca Apartments Limited does not permit pets, rentals, or ensuite laundry. (id:57557)
608 - 15 Richardson Street
Toronto, Ontario
Brand New Never Lived 1+1 Functional Unit In Gorgeous Unit In QuayHouse. Experience modern waterfront living. Right Across From Lake Ontario and Sugar Beach. This bright unit offers 544sq. ft. of well-designed living space. Den is Large, and could serve as 2nd bedroom. One of the Fastest Growing Neighbourhoods in the City. Nice Finishes. Upgraded Kitchen Appliances. Be In The Middle Of It All: Employment, Shops & Restaurants. Farm Boy, Loblaws, LCBO, The Lake. The Life. The City. Perfectly located in Torontos Harbourfront community, this unit places you steps from the Martin Goodman Trail, Sugar Beach, and an array of dining and grocery options including Loblaws right across the street. You're also minutes away of St. Lawrence Market, the Distillery District, Union Station, TTC access, and top attractions like the CN Tower, Ripleys Aquarium, Scotiabank Arena, and Billy Bishop Airport. Across From Lake Ontario and Sugar Beach. (id:57557)
859 800 Route E
The Nation, Ontario
Welcome to 859 Route 800 E, a wonderful opportunity for a young family looking to break into the housing market and put their personal touch on a home with great potential. This 3-bedroom, 2-bathroom bungalow is nestled on a spacious 1.19-acre lot, offering plenty of room to grow, play, and create lifelong memories. With no rear neighbours, you'll enjoy exceptional privacy and peaceful surroundings, a perfect setting for raising a family. Step inside and be greeted by a large, welcoming foyer that leads into a bright and functional kitchen. With ample cupboard space, generous countertops, and an eat-in area, its a great place for family meals and morning routines. The kitchen opens into the cozy living room, ideal for movie nights and everyday relaxing. Just behind the kitchen is a bonus room currently used as a pantry, a flexible space that could easily serve as a formal dining room, craft room, home office, or playroom. The main floor continues with a spacious family room, a full bathroom, and three bedrooms, including a primary bedroom with its own 2-piece ensuite. Outside, the large backyard with fruit trees and berry bushes offers endless possibilities, from summer BBQs to a future garden, or just enjoying the fresh country air while the kids play. A fire pit area adds to the charm, offering cozy evenings under the stars with friends and family. Located 25 minutes from Ottawa and just minutes from the heart of St. Albert, a quaint village known for its strong community spirit and the famous St-Albert Cheese Co-op, you'll enjoy the blend of rural charm and local convenience. Schools, parks, and amenities are a short drive away, making this location both practical and serene. Whether you're looking for a place to grow or a project to personalize, 859 Route 800 E is a fantastic start. Don't miss the chance to make this house your home! (id:57557)
2720 Bell Line Road N
Frontenac, Ontario
Discover the charm of Deerdock Farm, nestled on over 100 acres of stunning land just 5 minutes from Sharbot Lakes waterfront. This serene property offers endless possibilities for your dream lifestyle whether its a hobby farm, livestock operation, equestrian facility or your place of serenity away from the city!Property Highlights: Spacious 4-Bed, 2-Bath Home: Lovingly maintained by one original owner, perfect for families or retreats.Versatile Land: Features maple trees (previously used for maple syrup production), open pastures for grazing, and lush forested areas with creeks weaving through and endless areas to stroll or just enjoy nature.Outbuildings: Includes a hay barn and horse barns, ready for your vision.Ideal for Outdoor Enthusiasts: Gorgeous mix of open fields and woodlands, offering privacy and tranquility.Prime Location: Only 5 minutes to Sharbot Lakes restaurants and recreational offerings, with fantastic neighbours nearby.Seize this rare opportunity to own a private, picturesque property with vast potential. Deerdock Farm is perfect for farming, equestrian pursuits, or simply enjoying a peaceful rural escape. Don't miss out schedule a viewing today! Book your showing today! Your dream farm awaits! (id:57557)
501 22230 North Avenue
Maple Ridge, British Columbia
Bright and spacious 5th-floor corner unit with 972 square ft of updated living space and stunning mountain and water views. Features include laminate and tile flooring, a cozy gas fireplace, and large windows that flood the home with natural light. The kitchen boasts new countertops, freshly painted cabinets with modern handles, and updated appliances. The bathroom also has a new countertop for a clean, modern look. Enjoy the convenience of secure covered parking, a storage locker, and a strata fee that includes gas fire place and hot water. Located steps from the Port Haney West Coast Express, perfect for commuters. Surrounded by parks, cafes, shopping, the leisure center, and scenic riverfront trails - this home offers the perfect balance of comfort, style, and location (id:57557)








