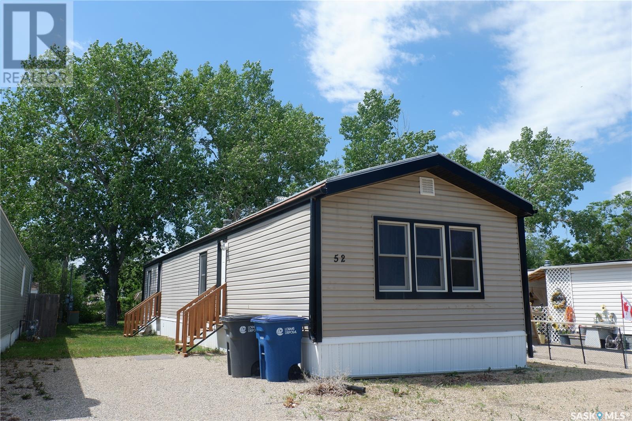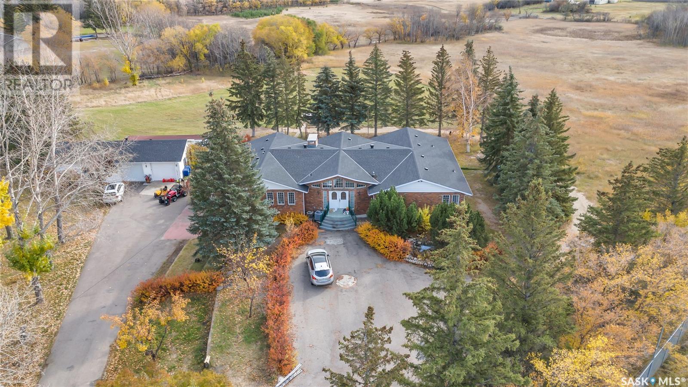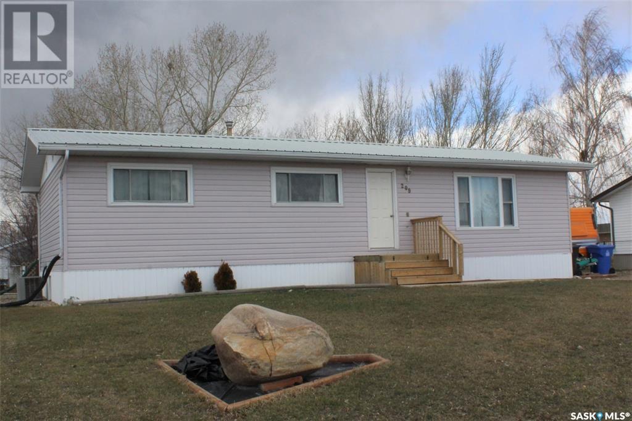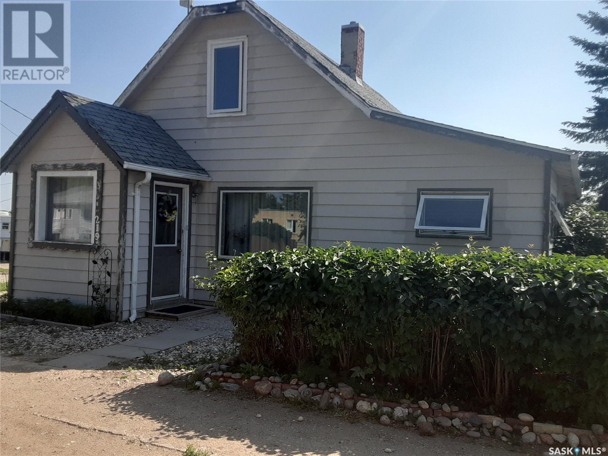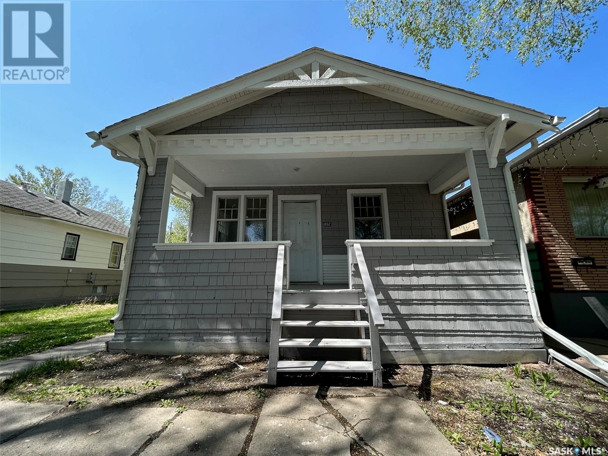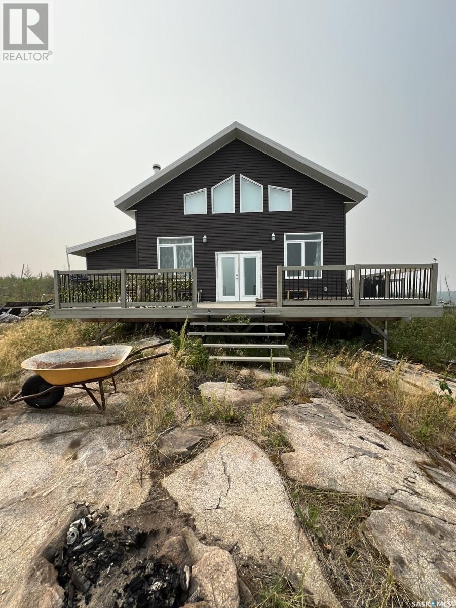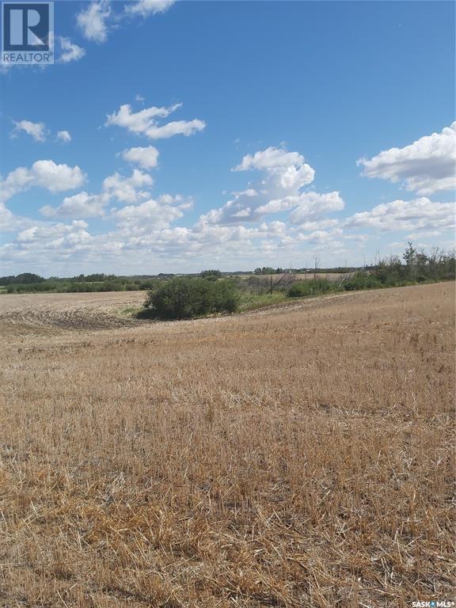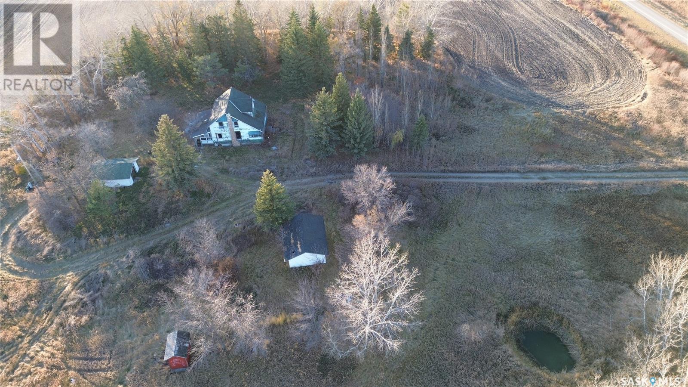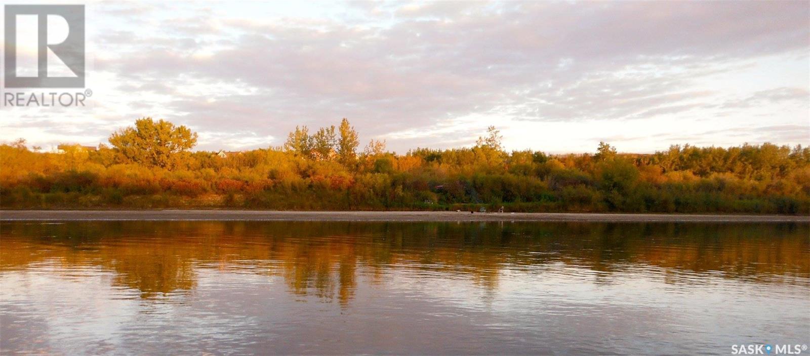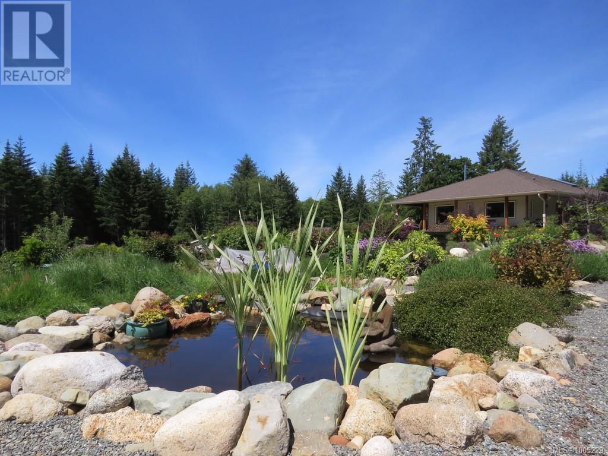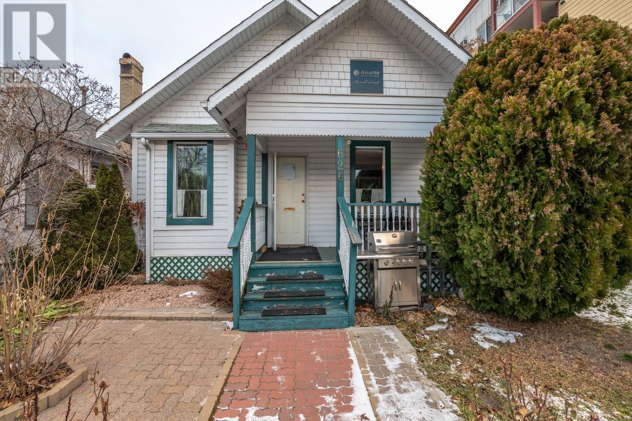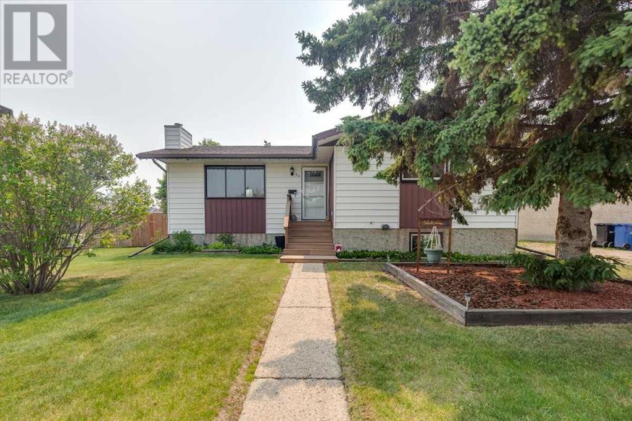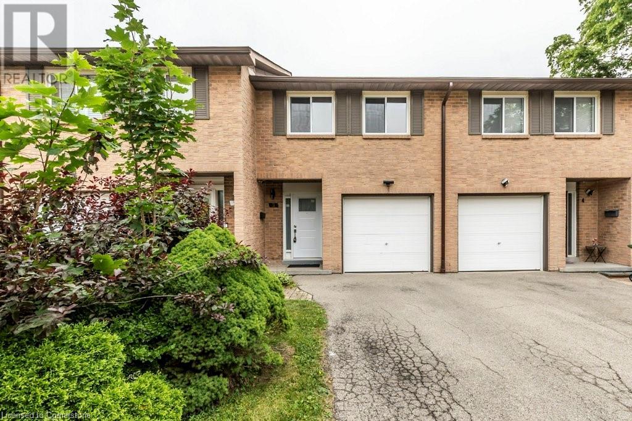52 Sunrise Estates
Assiniboia, Saskatchewan
Located in the Town of Assiniboia. Have a look at this affordable mobile home. It features a semi open design with lots of room for your family. The living room is at the front of the home with open areas to the dining room. The dining room is open to the galley kitchen. The primary bedroom is at the rear of the property and has a large closet. There are two more bedrooms. The bathroom has been upgraded. The stackable laundry is conveniently located beside the bathroom. The rooms and ceiling have been recently repaited. The exterior of the home features upgraded vinyl siding and metal roof. The shirting and the steps were added in 2023. The mobile is sitting on wooden blocking and is anchored down. Come take a looK (id:57557)
280 Grasswood Road
Corman Park Rm No. 344, Saskatchewan
This remarkable estate combines luxurious residential living with expansive potential, offering a total of 9.06 acres. The property includes a 4.6-acre developed residential area with mature landscaping and a 3,447-square-foot walk-out bungalow (excluding the lower level) featuring five bedrooms and five bathrooms. With an open floor plan and formal spaces such as a 16' x 13.9' dining room, a 17' x 22' living room, and a gracious foyer, this home is designed for both comfort and elegance. Additional highlights include two wood-burning fireplaces, a spacious kitchen with an eating area, balconies, covered patio spaces, a double attached garage, a double detached garage, and a greenhouse. The remaining land is a natural lot, adding privacy and beautiful green space surrounding the residence. Additionally, this property offers potential for a zoning shift to commercial use, supported by nearby properties that have successfully made this transition. For those interested in expansion, an additional 5-acre parcel adjacent to the west side of the backyard is available for potential acquisition. This unique 9.06-acre estate, minutes from Saskatoon, offers an ideal blend of private, luxurious living with flexible zoning possibilities. (id:57557)
209 3rd Avenue E
Lampman, Saskatchewan
This GEM is located in the charming community of Lampman, close to both the rink and swimming pool. You enter the home directly into a large bright living room. From there you have a spacious kitchen that opens to the dining room. Ample cupboards for storage and built in display shelves in the dining area make it a must see! Completing this floor is a 4 piece bathroom, a master, two more nicely sized bedrooms, and main floor laundry. The basement, other than than a three piece bath awaits your personal touch and development. The back yards boasts a lovely deck, garden area, shed, and there is still loads of room for you to build a garage! The exterior is in beautiful shape with vinyl siding and pvc windows. A must see! (id:57557)
394 2nd Street W
Shaunavon, Saskatchewan
Welcome to this charming character home featuring 3 bedrooms, a nicely renovated downstairs & a very well kept main! A nice blend of old meets new gives this character home it's charm! Over 1200 sqft, with many updates & upgrades done recently with a fenced side and back yard complete with detached garage. the property boasts a mature, private yard perfect for relaxing or entertaining. Seller states some of the upgrades include: some flooring, electrical, water heater, most windows and significant basement renovation creating a large rec room and nice sized bedroom! (id:57557)
29 Sunrise Drive N
Dundurn Rm No. 314, Saskatchewan
If you're looking for a great location to build your dream home, this is it! With over 300 feet of unobstructed view of the lake front and over 4 acres of land, the sky's the limit! This lot is fully serviced with power, natural gas, water line and even a raw waterline for landscaping purposes. This lot is very suitable for a walkout and there is tons of room for additional out buildings and storage. This lot is located just 30 minutes south of Saskatoon on the #11 highway. (id:57557)
219 Shaw Street
Herbert, Saskatchewan
Cute cozy home in the busy little town of Herbert. Main floor features living room, dining room, full bath, extra family room bedroom with 2 piece ensuite and main floor laundry. Upstairs you will find two more spacious bedrooms. Out the back, you will find a fully fenced back yard, large deck a fantastic view and a 14 x 22 shed easily converted to a garage. Herbert has all the amenities and is only 20 minutes from the city right on the number 1 highway. Come and see what this home has to offer. (id:57557)
418 Saskatchewan Road
Laird Rm No. 404, Saskatchewan
Nice lot at Sarillia Country Estates which is in the RM of Laird, just past Langham. This community features gorgeous views of the landscape and river. Build your dream home here and have the best of both worlds in a great area with a short drive to Saskatoon! (id:57557)
402 Kepula Lane
Calder Rm No. 241, Saskatchewan
vacant property ready for development, cleared and ready to build your dream home cottage. Professionally landscaped and cleared and filled with clay, power and phone, and all that needs to be done is to build and enjoy. Call today to view. (id:57557)
1862 Toronto Street
Regina, Saskatchewan
This beautifully updated bungalow at 1862 Toronto Street, Regina, SK, is move-in ready and an excellent choice for first-time home buyers! Featuring two bedrooms, this charming home offers modern upgrades and a cozy atmosphere, making it the perfect place to start your homeownership journey. NOTE: Photos shown on listing were taken before the tenant moved in. (id:57557)
Ewen Bay Cabin
Lac La Ronge Provincial Park, Saskatchewan
Own your dream cabin on Lac La Ronge! Located in the western bank of Ewen Bay and just a 15 minute boat ride from Eagle Point Resort, make this newly constructed 2017 cabin your very own happy place and enjoy the beautiful sunset views. This cabin is situated on a gorgeous spot with a fantastic view of the lake. This is a recreational leased lot from the Province of Saskatchewan. The leased lot offers a gorgeous custom 28’ x 32’ cabin with 12’ wall loft for ample head room plus a bonus 10’ x 16’ added mudroom or use as a 3rd bedroom. It features a tin roof, an open concept floor plan, vaulted ceilings, a 3 piece bathroom with custom tiled shower, hot water on demand, electric wall heaters in bedrooms and bathroom. Many unique features including live edge stairs, custom log stair and loft railings, uniquely stained pine finished walls, live edge kitchen island, wood stove for use all year round and many more. Cabin comes fully furnished including a stainless steel electric refrigerator, stainless steel propane stove, BBQ. Vinyl tile flooring installed in 2023. Cabin comes with many extras including a 2001 Polaris Sportsman 500 HO quad with trailer, extra materials for additional dock building, used 12 volt solar system (not installed) including inverter charger, charge controller, panel box and solar batteries, 11 panels (4-100 watt, 3-150 watt, 4-50 watt) enough panels to run all your indoor needs, water pump and 1000 L water tank and generator with storage box. Outside you will find a 8’ x 12’ shed with electrical and an 6’ x 8’ outhouse with electrical that is plumbed with the potential for an outside shower and a large 28’ x 16’ wrap around deck overlooking the bay to enjoy sunsets and the magnificent view. Lease size is 75’ x 150’ with fees of $789.00/yearly. The 20 year lease will be automatically renewed in 2038 by the Province. This is a one of a kind cabin and a must see!! (id:57557)
Rystrom Land
Corman Park Rm No. 344, Saskatchewan
What a great opportunity to buy a large property so close to Saskatoon and right across the road from a major development. This land is only 1 mile from #11 highway and 2.5 miles to # 16 divided highway, and only 1 mile to the city. (id:57557)
Stockholm Acreage Land
Stockholm, Saskatchewan
Are you looking for a mature yard site to add your forever home. This 13.55 acre parcel of land is located only a couple minutes South of Stockholm. There is an older house and outbuildings on the property as well. The house was heated and cooled by a geothermal system which could possibly be re-commissioned with the above ground components added. There is a shallow well on adjacent land that owner said a line can be sent out for the property to have a water supply. There is a lagoon as well as a dugout on your new acreage as well. There is currently 3 acres of cultivated land that has been rented by a farmer which he would probably continue to do so if you would like. This property is in a great location, minutes from town and close to the potash mines and the beautiful valley for recreational camping, fishing and more. Re-sale on acreage in the area has been great if you are considering further developing the land and potential hobby farm. Take a look at what could be a hidden gem complete with the gorgeous trees surrounding the property. (id:57557)
303 Laurier Crescent
Laird Rm No. 404, Saskatchewan
Discover the perfect blend of nature and modern convenience at Sarilia Country Estates. This exceptional lot offers nearly 80 feet of frontage and is bordered by preserved green space at the back, ensuring privacy and an uninterrupted connection to nature. Enjoy breathtaking river views and the beauty of the natural prairie, making this an ideal location for a peaceful retreat or year-round home. Designed to accommodate a walkout cottage or home, this lot provides the perfect setting to embrace the stunning river valley landscape. Fully serviced with natural gas, power, high-speed internet, and telephone landlines, it offers the convenience of modern amenities in a serene rural setting. Sarilia Country Estates is a thoughtfully planned community that prioritizes environmental preservation while allowing you to enjoy the tranquility of country living. Don’t miss this opportunity to build your dream home in a picturesque river valley setting! (id:57557)
55 63220 Rge Rd 433
Rural Bonnyville M.d., Alberta
JUDICIAL SALE of the last remaining lots of the developer in the beautiful country subdivision of Riverhaven Estates. Only 14 km from Cold lake and close proximity to the oilfield. The subdivision features private treed lots, paved roads, and a nice playground and green space for community activities. Restrictive covenants are in place to maintain the integrity of the subdivision. (id:57557)
#6338 17 St
Rural Leduc County, Alberta
This Beautiful BRAND NEW House on walkout lot backing to pond . Perfect blend of modern design and tranquil living. Featuring 5 spacious bedrooms, including a convenient main-floor bedroom with attached full bath and dual primary suites upstairs, this home ensures comfort and privacy for the entire family. Step inside to be welcomed by soaring ceilings in the formal living room, seamlessly transitioning into an open-concept family room and a chef-inspired kitchen, complete with a functional spice kitchen. Thoughtfully designed with 8-foot doors , Located just minutes from the airport, schools, shopping, and other amenities, Irvine Creek is the ideal setting for your dream family home. 5 bedrooms , 5 bath ,walkout basement backing to pond very rare find . (id:57557)
20 Briarwood Vg
Stony Plain, Alberta
Insulated attached 2 car garage with radiant type heating. Three bedroom semi-detached. The 3 bedroom in the lower level has a queen size murphy bed. Shingles approximately 5 years old. Hardwood floors in main area, ceramic, and carpets. Professionally painted throughout, 2 gas fireplaces, free standing in the lower level complete with fan and remote, upper level is an insert complete with fan and remote. Lower level walk-out with large concrete deck and storage shed. Upper level 30x15 water proof decking. Both decks back onto forested green space. Upper deck has a large remote operating (sunbrella material) awning. Large master bedroom with 3 piece ensuite and walk-in closet. Kitchen has pantry with new stainless steel fridge, gas stove and microwave. Main floor laundry room. Central vacuum with no attachments. New blinds through out with 3 of the blinds on remote control. (id:57557)
#428 524 Griesbach Parade Pr Nw
Edmonton, Alberta
The Very First Top Floor Corner Unit to Hit the Market Since the Building Opened in 2019! Step into Style & Taste in this Contemporary 1284 sf 2 Bed, 2 Bath + Den Condo. Featuring 10' Ceilings, Expansive Windows w/Custom Blinds, Drapes & Transoms, Kitchen w/Quartz Counters, Waterfall Island, SS Appliances & Crisp White Cabinetry w/Extended Uppers. The Open Layout is Perfect for Entertaining w/ Room for 5 at Island, Large Dining Space, Comfy Living Rm & Beautiful Wrap Around Deck w/East & South Views Perfect for Evening Cocktails or Your Morning Coffee! Thoughtful Design w/Spacious Primary Featuring a Gorgeous 3pc. Ensuite & Lg. Walk-In Closet, Functional & Bright Den w/Sliding Doors, Guest Bed w/its Own Walk-In Closet, Full Size Laundry Rm w/Counter-Top & Upper Cabinets. Add'l Upgrades & Features; 10mm shower Glass, High Profile Toilets, Raised Panel Shaker Cabinets, A/C, 2 Titled Parking Stalls, 1 Underground w/Storage Cage & 1 Surface. Steps from Patricia Lake, Trail System, Shops & Dining. Shows 10/10! (id:57557)
220 Irene Rd
Quadra Island, British Columbia
3 bedroom home & workshop on peaceful 5.16 acres on the south end of Quadra Island! Conveniently located on a quiet, dead-end road 6.5 km from the Quathiaski Cove ferry terminal & 2.5 km from the Lighthouse & beach, the 1,520 sq ft rancher was thoughtfully planned & professionally built by reputable builders on the island, J. Toelle Construction Ltd. The home features energy efficient ICF construction & follows concepts of passive design, keeping the house cool in summer & warm in winter. The lush gardens have been planned according to FireSmart guidelines. Serviced by a reliable drilled well & clad in low maintenance steel siding, the home has efficient in-floor radiant heating & clean-burning soapstone woodstove. There are 3 bedrooms & 2 bathrooms (laundry room/3pc bathroom with shower & 3pc bathroom with air jet bathtub with automatic drying cycle). The home features fir & maple cabinetry & a practical floor plan with large windows overlooking the gardens. There are wide covered concrete patios on 3 sides of the home & a covered dog run with entrance into the mudroom/dog grooming room. Next to the house sits the well-insulated 384 sq ft accessory building with attached chicken coop & goat house (currently unoccupied), a 3pc bathroom, a 7’ automatic overhead door & 3 exterior steel doors. Although never used, a 700 gal. roof collection cistern is set up next to the building. 3 storage sheds, a duck house & an additional goat house add practicality to life on the acreage. The property is beautifully landscaped with 3 acres cleared/fenced & 2 acres in unfenced forest. Extensive gardens contain a variety of ornamental & food plantings. All roof/perimeter water from the buildings tie into 3 rain gardens & 2 seasonal ponds. The ground mounted grid-tied solar system provides much of the power to the property while a very quiet gas generator provides easy back up power in the event of an outage. Come and enjoy the serenity of Quadra Island living on the sunny south end! (id:57557)
626 Martin Street
Penticton, British Columbia
Amazing small office building for Lease with parking for at least 4 vehicles, or as a development opportunity in the heart of downtown. There are 4 offices, a large lobby and room to add a 5th office in the waiting area if you need it. The building is in great shape and has a large parking area off the alley. This C5 zoned property is the best downtown zoning you can get allowing for a varied mix of uses. Also listed for Sale -- On the development side, it allows for 100% site coverage and is the ideal downtown zoning for a mixed use building. Plans are in place for a 12 unit apartment block with 7 parking stalls and 2 staircases plus an elevator. New zoning and provincial rule changes allow for a building to be built with only one staircase and no requirement for parking -- increasing the density to 20 units. (id:57557)
597 Broadway Street W
Fort Qu'appelle, Saskatchewan
Don't miss this incredible revenue property opportunity in the picturesque town of Fort Qu'Appelle! This well-maintained four-plex offers four separate units, each with its own power meter, furnace, water heater, and wall-mounted AC unit, plus designated parking stalls. The property features two 3-bedroom units, one 2-bedroom unit, and one 1-bedroom unit—ideal for a range of rental options. Recent upgrades include new east-facing windows and various interior updates. Conveniently situated near downtown amenities, this is a prime investment in a highly desirable location! (id:57557)
3033 Townline Road Unit# 81
Stevensville, Ontario
RELAX & UNWIND … Welcome to 81-3033 Townline Road (Village Green) in Stevensville - a beautifully maintained and spacious modular home located in the highly desirable Parkbridge Black Creek Adult Lifestyle Community. Offering comfort, functionality, and a fantastic lifestyle, this move-in ready home is just steps from the community centre and visitor parking. Great curb appeal begins with a 2022 concrete double driveway across from visitor parking and a welcoming front deck. Inside, find an OPEN CONCEPT layout that seamlessly connects the dining, living, and kitchen areas - perfect for both relaxing and entertaining. The bright kitchen features an island, built-in microwave, stove, fridge, and dishwasher. A cozy corner gas fireplace adds warmth to the spacious living room, enhanced by elegant California shutters and vaulted ceiling, plus a separate laundry room with extra storage make everyday living easy. WALK THROUGH and enjoy the added bonus of a 3-season SUNROOM, ideal for morning coffee or winding down in the evening, plus a backyard shed for extra storage The private primary bedroom retreat boasts a large WALK-IN CLOSET and a 3-pc ensuite with a walk-in shower and pocket door. A second bedroom & 4-pc main bath complete the home. As a resident of Black Creek, you’ll enjoy access to resort-style amenities including a clubhouse with both indoor and outdoor pools, a sauna, shuffleboard, pickleball, and a wide range of weekly social activities such as yoga, line dancing, bingo, and more. Whether you're looking for community, convenience, or comfort, this home delivers. Monthly Fees $1015.50 ($825.00 Land Lease + $190.50 Taxes). Don't miss this exceptional opportunity to enjoy easy, active living in one of Niagara's most welcoming adult communities. CLICK ON MULTIMEDIA for virtual tour, drone photos, floor plans & more. (id:57557)
20 Larne Place
Penhold, Alberta
Charming & Updated Family Home with 3+1 Bedrooms, RV Parking & Private Backyard.Welcome to this spacious and beautifully updated home offering 3 bedrooms plus a versatile den that can easily serve as a fourth bedroom. Ideal for families and hobbyists alike, this home boasts a generous living room with a cozy wood-burning fireplace, now enhanced with a stylish new tile surround.Entertain with ease thanks to a wet bar, oversized laundry room, and an abundance of storage space throughout. The functional layout continues with upper and lower decks overlooking a peaceful backyard lined with mature trees for ultimate privacy.Enjoy practical features like RV parking, a detached single garage, and a large shed for even more storage. The basement includes a dedicated workshop complete with a built-in workbench—perfect for DIY projects or crafts. Recent Upgrades Include: Newer windows throughout, Brand-new stove, Bosch dishwasher, and range hood,Stylish new tile flooring, New pressure-treated fence, All new light fixtures, ceiling fans, and LED pot lights, Updated bathrooms with new taps, New hot water tank and sump pump, Backup sump pump and a 1.5 cubic ft water softener with a 10” pre-filter. This well-cared-for home blends comfort, functionality, and thoughtful upgrades in a desirable setting. Don’t miss your chance to own this move-in-ready gem! (id:57557)
10 Alice Street
Hamilton, Ontario
Welcome to 10 Alice Street – a beautifully updated home perfect for first-time buyers looking to save money and live sustainably. Thoughtfully designed with modern comforts and eco-conscious living in mind, this gem features solar panels that virtually eliminate your monthly electricity bills, helping you keep more of your hard-earned money every month. You’ll also love the new interlocking driveway, fully waterproofed basement with a brand-new sump pump, and eye-catching new siding that boosts curb appeal. Inside, enjoy a renovated kitchen, freshly painted walls, and updated flooring that create a bright, welcoming space throughout. Nestled in the highly sought-after Crown Pointe neighborhood, 10 Alice Street offers convenient access to public transit, shopping, dining, schools, and parks—everything you need for a comfortable and connected lifestyle. With every detail carefully upgraded, this home is truly move-in ready. Don’t miss your chance to own 10 Alice Street. Schedule your private showing today and start enjoying the benefits of solar savings—your hydro bills are practically covered! (id:57557)
66 Summercrest Drive Unit# 3
Hamilton, Ontario
PRIDE OF OWNERSHIP, THIS 5 LEVELS BACKSLPIT 3+1 BEDROOMS, 1+1 BATHROOMS IS ALL YOU NEED. IDEALLY LOCATED IN A NICE AND QUIET NEIGHBOURHOOD CLOSE TO AMENITIES, SCHOOLS AND CHURCHES. LOTS OF UPGRADES DONE, NO RENTALS. LOWEST MAINTENANCE FEE IN HAMILTON AREA. (id:57557)

