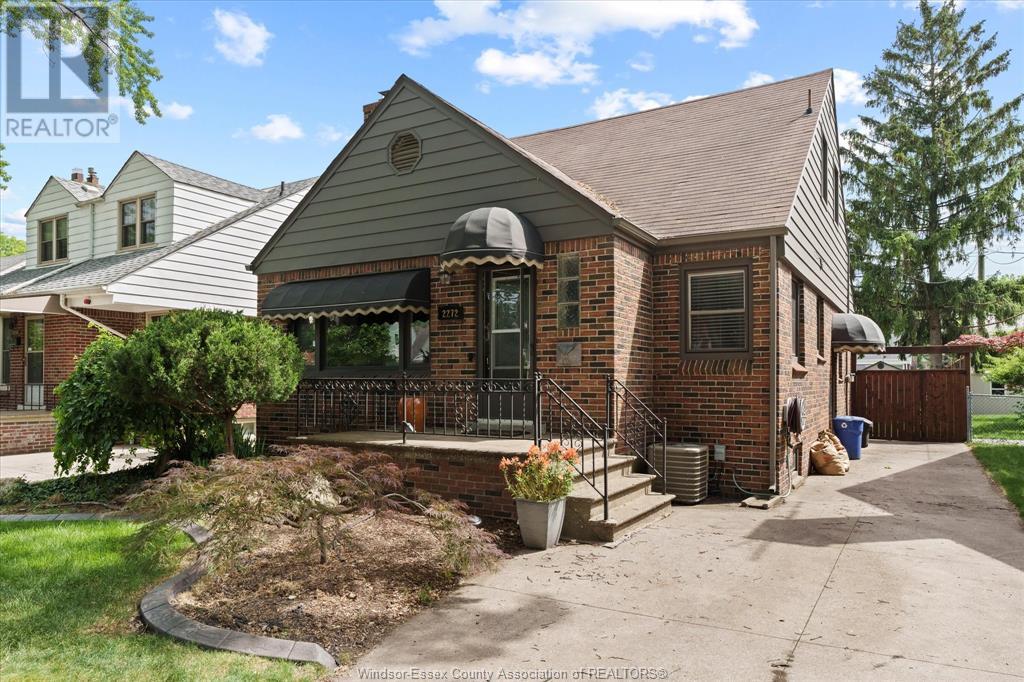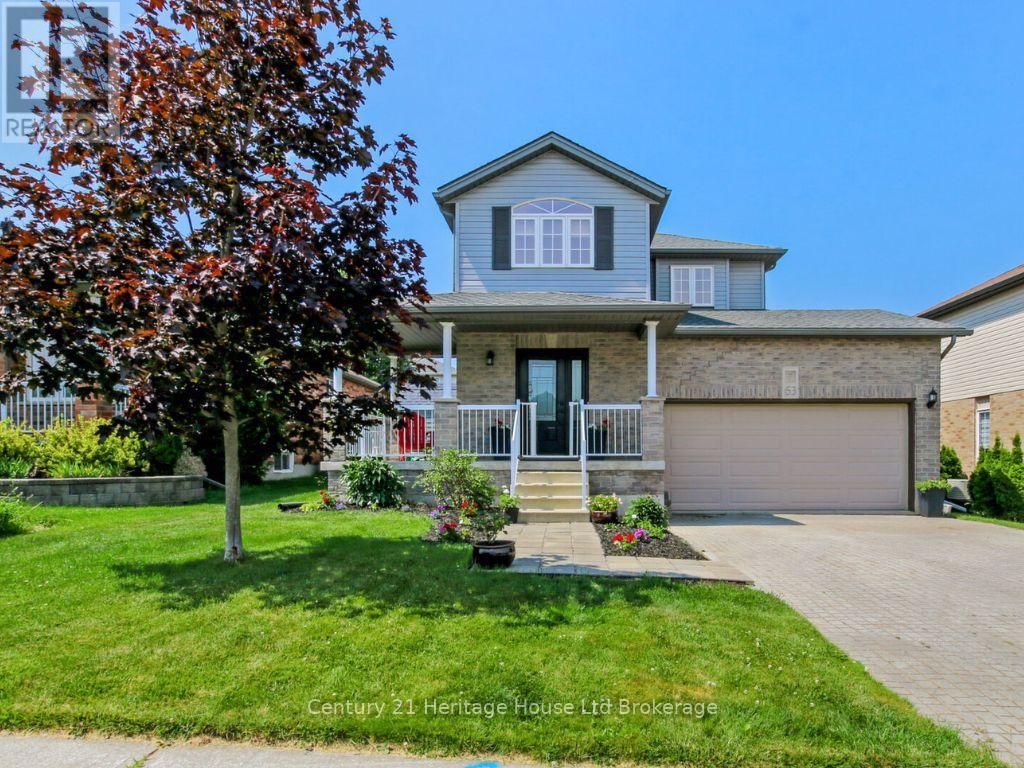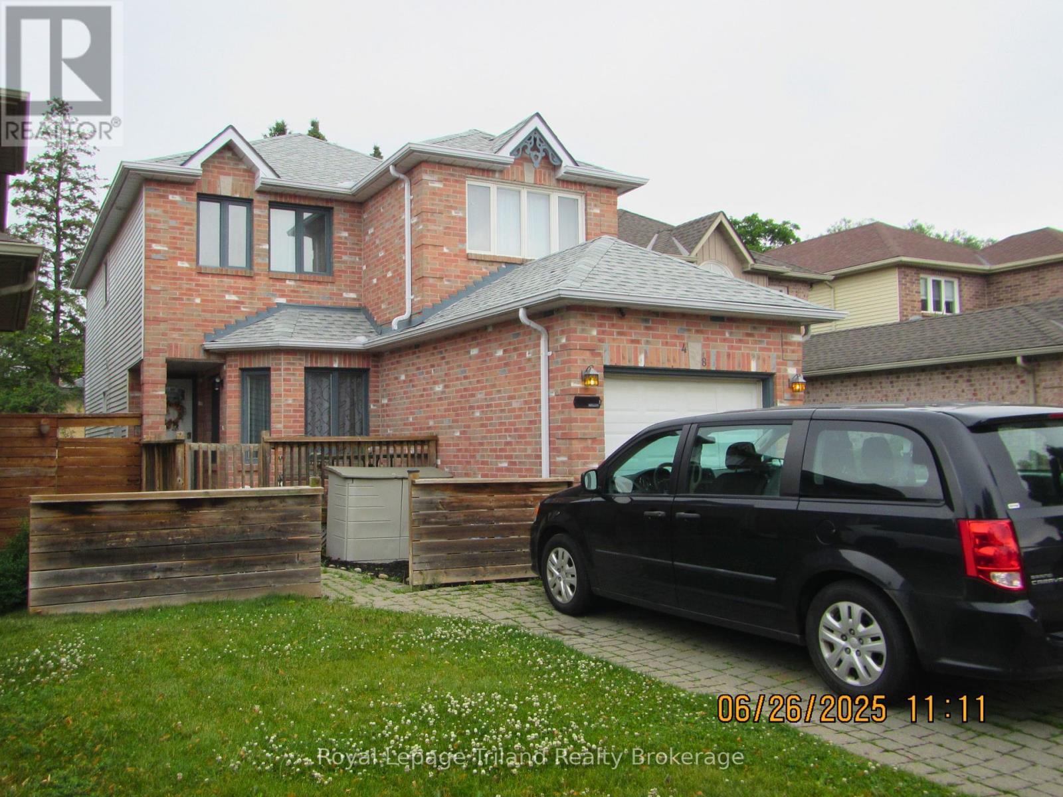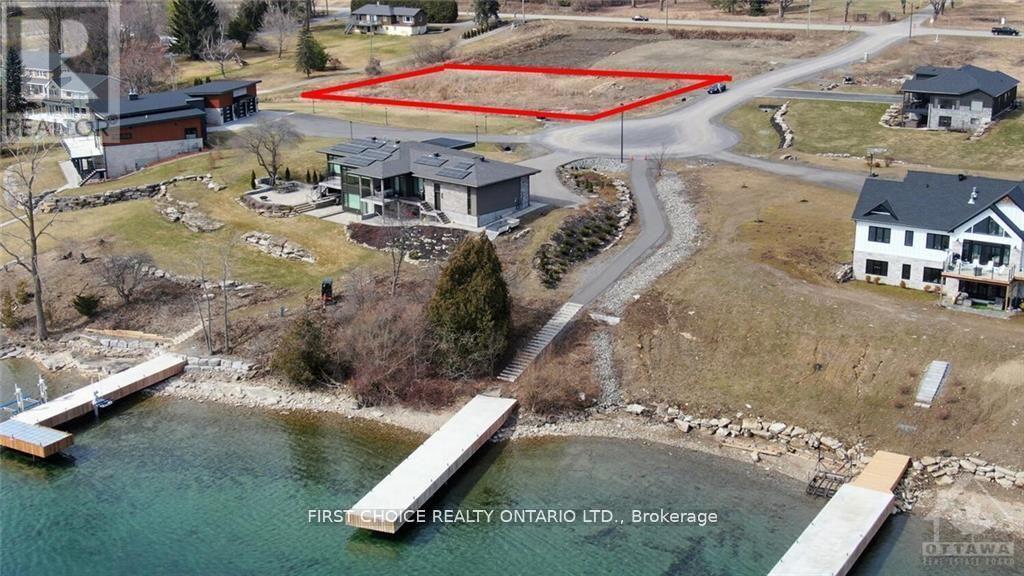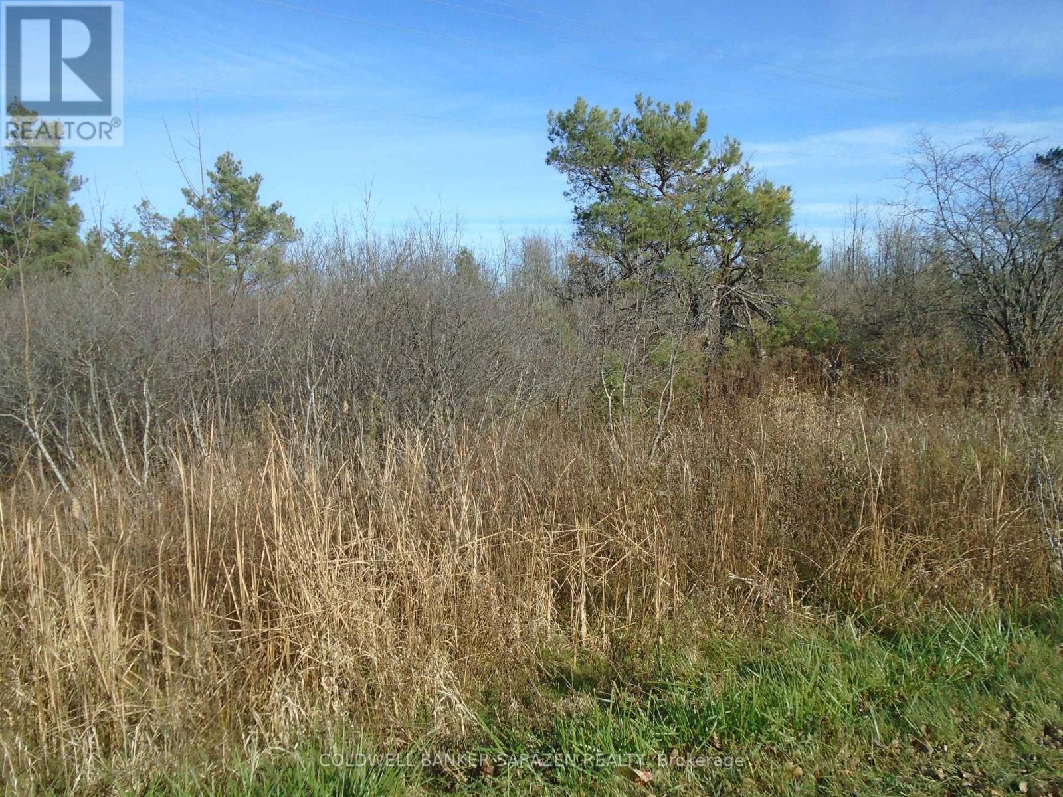2 Suncrest Drive
Toronto, Ontario
Contemporary Designer Custom Built Home In Exclusive Bridlepath *A Unique Open Concept Home W/Large Window & Skylight Features Abundant Natural Light *5000Sqft+2500Sqft Professionally Fin Bsmt W/Sauna,Cider Closet & Nanny Quarter*Master Ensuite W/Whirlpool & Steam Shower*Beautifully Landscape W/Circular Driveway,Water Fountain & Fish Pond*Sunnybrook Park Across The Road,5 Min Walk To Edward Gdn,Sunnybrook Park & Ttc Around The Corner. (id:57557)
4912 - 488 University Avenue
Toronto, Ontario
Fully Furnished & Move-In Ready! Welcome to the prestigious Residences of 488 University Ave. This stunning 1+Den unit offers 650 sqft of intelligently designed space with 9 ft ceilings, floor-to-ceiling windows, and breathtaking unobstructed views of the lake, city skyline & sunsets from a high floor. Featuring engineered hardwood floors, pot lights, a sleek open-concept kitchen with Carrera marble counters, soft-close cabinetry, and top-tier Liebherr & AEG appliances. Spa-inspired marble-clad bath with standing glass shower. Den is ideal for a home office or guest room. Enjoy direct access to St. Patrick TTC subway and walk to U of T, OCAD, hospitals, Eaton Centre, Financial District, Yorkville & more. 5-Star amenities include a rooftop sky lounge, 40,000+ sqft fitness centre, indoor lap pool, hot tub, sauna, steam room, yoga/spin studios, spa services & 24-hr concierge. Available August 1, 2025. Experience true downtown luxury living - just bring your suitcase! (id:57557)
2272 Moy Avenue
Windsor, Ontario
Situated in a great neighbourhood surrounded by beautiful homes, this charming 1.5 storey offers space, style, and comfort. Featuring a spacious eat-in oak kitchen, a stunning living room with hardwood floors and a natural wood fireplace, and a cozy family room with patio doors to the fully fenced yard. Main floor also includes a bedroom and full bath. Upstairs offers a quiet sitting area, two bedrooms, and a newly renovated full bath. Bonus room off one bedroom makes a perfect kids’ playroom or extra storage. Fully finished basement includes a family room, wet bar, additional bedroom or office, another full bath, and cold storage. Enjoy outdoor living with a large deck, patio, and beautiful landscaping. Move-in ready (id:57557)
358 Craigleith Drive
Waterloo, Ontario
Welcome to the ultimate family or investment property in one of Waterloo’s most desirable neighbourhoods! This rare 6-bedroom home — all on the upper level — offers unmatched space, comfort, and flexibility for growing families, multi-generational living, or student rental potential. Step inside to find gleaming hardwood floors throughout, a bright formal living and dining area, and a spacious family room perfect for cozy nights in. Sliding doors lead out to a massive backyard with a large deck and full fencing — ideal for summer BBQs, kids, pets, or entertaining on a grand scale. The primary suite features a private 3-piece ensuite, 4 piece main washroom and there’s a convenient 2-piece bath on the main level. Need even more space? Head down to the fully finished lower level complete with a huge rec room and an additional 3-piece bathroom — perfect for a home gym, theatre room, or extra living space. Major upgrades include new windows, doors, and furnace (2024) for turnkey peace of mind. Just a 5-minute walk to community-exclusive tennis courts and a sparkling pool, and only 10 minutes to both universities — this location truly has it all. Walk to schools, shopping, trails, and transit! Enjoy a two minute stroll to the beautiful Clair Lake park where you can experience nature at its finest. Whether you’re raising a family or looking for an incredible income opportunity, this home checks every box. (id:57557)
569 Wellington Crescent
Oakville, Ontario
Stunning custom-built home offering 4 spacious bedrooms, a dedicated office, and 4.5 luxurious bathrooms, showcasing exceptional craftsmanship throughout. Designed for comfort and elegance, the main floor features 10-foot ceilings, a wood staircase with wrought iron pickets, and an open-concept layout connecting the main living areas. Expansive windows flood the home with natural light, while refined finishes including wide-plank hardwood floors, crown moulding, a coffered ceiling, and a gas fireplace enhance the inviting atmosphere. The heart of the home is the chef-inspired kitchen, complete with custom cabinetry, quartz countertops, a stylish backsplash, stainless steel appliances, a breakfast nook, centre island with seating, and a pantry. The family room is a showstopper with floor-to-ceiling windows and a walkout to a large wood deck overlooking a beautifully treed, private backyard perfect for entertaining or quiet evenings. Additional outdoor features include a garden/outdoor storage shed for tools and equipment. Upstairs, the serene primary suite boasts a walk-in closet with custom organizers and a spa-like 5-piece ensuite with soaker tub, glass shower, and dual vanity. A second bedroom includes its own ensuite, while the remaining bedrooms share access to a well-appointed bathroom. The second level also features a convenient laundry room with cabinetry and sink. The finished basement expands the living space with a versatile recreation room, dedicated office or study area, wet bar, pot lights, and an extra refrigerator. Comfort and convenience are enhanced by a central vacuum system and smart home features, CCTV surveillance, smart thermostat, remote-controlled curtains, and integrated fire alarms. Ideally located minutes from top schools, downtown Oakville, the QEW and 403, shopping centres, parks, and Oakville and Bronte GO stations, this home offers the perfect blend of luxury, functionality, and convenience. (id:57557)
63 Woodhatch Crescent
Ingersoll, Ontario
Welcome to 63 Woodhatch Crescent in the charming town of Ingersoll, Ontario. This beautiful two-storey home offers four spacious bedrooms and two bathrooms, making it an ideal choice for families or those in need of extra living space. Featuring a double attached garage and a fully fenced backyard, this property provides both functionality and privacy. Inside, you'll find a bright and inviting main floor with generous living and dining areas, a well-laid-out kitchen, and plenty of room to entertain or relax. Upstairs, the four bedrooms offer comfortable retreats, while the lower level presents great potential for additional living space or storage. Located in a quiet, family-friendly neighbourhood, this home is within walking distance to local parks like Woodhatch Park, and just minutes from schools such as Laurie Hawkins Public School and Ingersoll District Collegiate Institute. Nearby amenities include grocery stores, restaurants, coffee shops, and the Ingersoll Plaza, while commuters will appreciate the quick access to Highway 401 and the nearby VIA Rail station. Whether you're starting a new chapter or looking for more room to grow, this home offers a wonderful blend of comfort, space, and convenience in one of Ingersoll's most desirable communities. (id:57557)
48 Canrobert Street
Woodstock, Ontario
Welcome to a great family home in a quiet area in south-west Woodstock. This well maintained home features 3 bedrooms and 3 bathrooms on the above grade floors plus a 4th bathroom roughed in and a partially finished rec. room in the lower level. Lower level also includes cold room and furnace room. A nice touch is the curved staircase with oak railing and spindles as you come in the front door. Throughout the home there are a variety of updates such as some updated windows, laminate flooring and interior painting. The yard is fenced and there are also front and rear deck areas. (id:57557)
4 Shoreside Way S
Augusta, Ontario
St Lawrence River! Imagine yourself in your new home sitting on a lovely 1 acre lot with great views of the St Lawrence River. Lot comes with deeded quarter ownership of newly built Kehoe Concrete dock and small beach area. All this just steps from your property. Lot is 1 of 7 in a cul-de-sac. 4 Executive homes already completed. Property is just minutes from Brockville and the 401. Ottawa & Kingston an hour drive. Natural gas and hydro at lot. A rare opportunity to build your dream home, dock your boat, relax and watch the ships pass by. Development has some covenants which are attached and designed to make this a special neighborhood. Come see for yourself. (id:57557)
49 Rideau Avenue North Road E
Smiths Falls, Ontario
APPROXIMATELY 20 ACRES OF VACANT LANDS ZONED RURAL RESIDENTIAL TO BE SEVERED FROM A 36 ACRE PARCEL....SEE ON THE SEVERANCE SKETCH AS #1 BEING 11 ACRES AND #2 BEING 9.67 ACRES....POTENTIAL TO DEVELOP INTO SEPARATE LOTS....OR REZONED TO INDUSTRIAL TO SUIT YOUR NEEDS..ANOTHER THIRD LOT (THE RETAINED LANDS ON THE SKETCH SURVEY APPX 13 ACRES WITH A DRILLED WELL AND CULVERT WITH 100' DRIVEWAY WOULD BE AVAILABLE AS WELL FOR SALE FOR $170000) (id:57557)
1051 Pampero Crescent
Ottawa, Ontario
Cute as a button + completely move-in ready! Located in the heart of Fairwinds, there are so many reasons to fall in love with this home. Current owners have diligently updated many key features over the last few years- roof reshingled, new high-end furnace, all carpet removed + new flooring on 2 levels, fenced backyard, and fresh paint throughout. Modern & functional main level floor plan with stylish kitchen make entertaining and everyday living a breeze. Easy access to backyard with nice deck for BBQs and sunset socials. Finished basement adds a cozy space for relaxing, plus handy wet bar & convenient added bathroom (plus 2 storage areas). Fantastic & friendly community close to parks, amenities, Tanger, major roads and transit routes. Short commute to DNDHQ then back to CTC for the Sens game! This home is great value for FTHB, young professionals, families, in-betweeners, and investors. Come take a look for yourself! (id:57557)
Garrick Log Home Acreage
Torch River Rm No. 488, Saskatchewan
This immaculate 1458 sq ft log home has undergone major upgrades and is ready for the new owner! New kitchen, doors and windows, flooring and much more. As you come into the yard, the evergreens welcome you into this well maintained acreage on 10 acres just north of Garrick. There is a beautiful kitchen with the kitchen island, vaulted ceiling, large living room windows to watch the wildlife, and a wood fireplace to cozy up in the winter. There are 3 bedrooms on the main floor and 1 downstairs with the potential to develop another bedroom. Basement has been partially finished. Basement rooms are listed based on framing. You have an opportunity to finish the downstairs to your liking. The water treatment system has been upgraded. As you go outside you will find the relaxing deck with the patio area, garden plot, a heated 32x32’ shop/garage with an overhead door, a heated 32x40' quonset with 16x24' shop, and the coverall. House and garage have RV plugins, and the there is a setup to feed the house from the generator. This property is only 15km to Choiceland. North-Est Satkatchewan is known for great fishing, hunting and the great outdoors. If you have been looking for a log house, this might be an opportunity for you! Make this your new home! (id:57557)
303, 5901 71 Avenue
Rocky Mountain House, Alberta
Modern and move-in ready, this 3rd-floor, 2-bedroom, 2-bathroom suite is located on the west side of the building, offering views over the parking lot, with glimpses of mountain peaks on a clear day from your private balcony.The open-concept layout features a bright kitchen, living, and dining area, with the primary bedroom and ensuite conveniently located to the right, and the second bedroom and main bathroom to the left.Suite Highlights:•In-floor heating with a wall-mounted localized air conditioning unit•Laminate flooring throughout main living areas, with carpeted bedrooms•Electric fireplace•In-suite laundry and storage room located just off the kitchen•Four appliances included: stainless steel fridge, stove, dishwasher, and over-the-range microwave•Granite countertops throughout and soft-close modern kitchen cabinetry•Natural gas line to the balcony—ideal for a BBQ setupBuilding Amenities:Enjoy a carefree, low-maintenance lifestyle with building features such as:•Elevator access•Small fitness room (4th floor)•Air-conditioned common areas•Secured entrance and integrated security system•In-building mail delivery and pickup•Sound barriers between floors•Professionally landscaped groundsThis unit includes 2 title parking stalls under the covered carport. An ideal blend of style, functionality, and effortless everyday living. Enjoy the ease of condominium living in a beautifully maintained setting. (id:57557)



