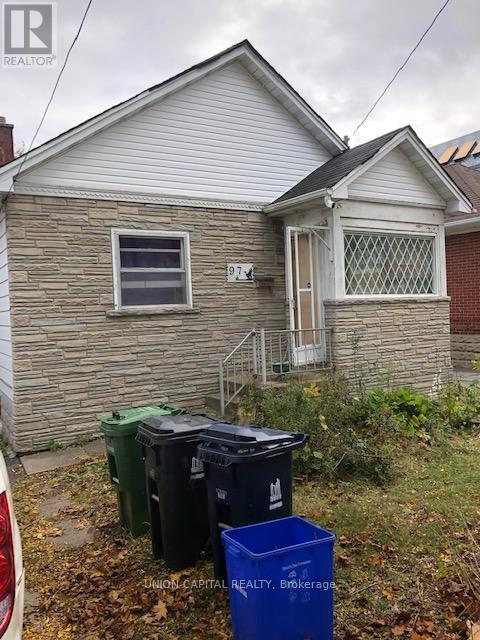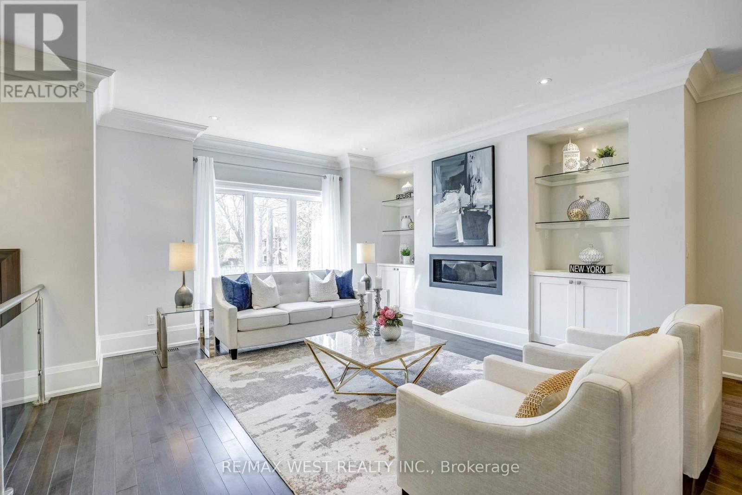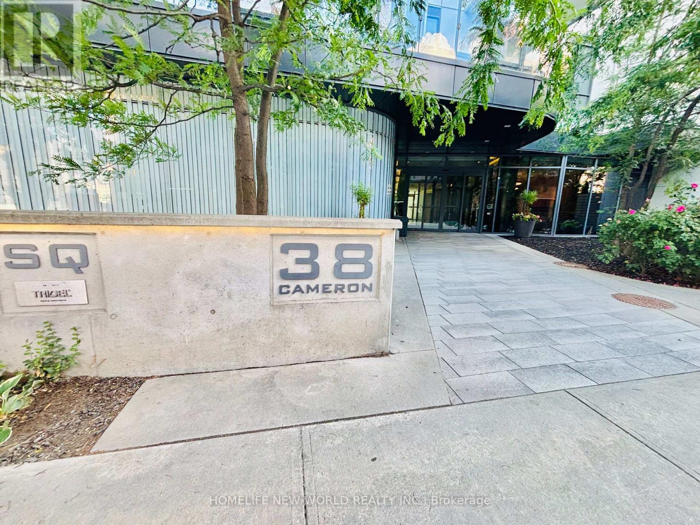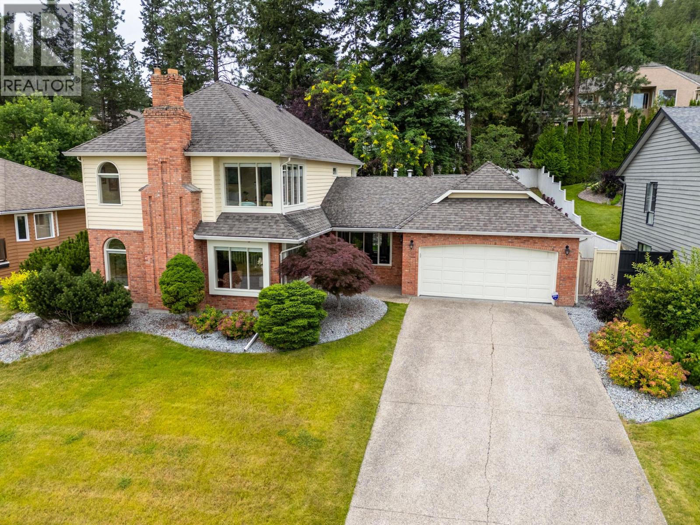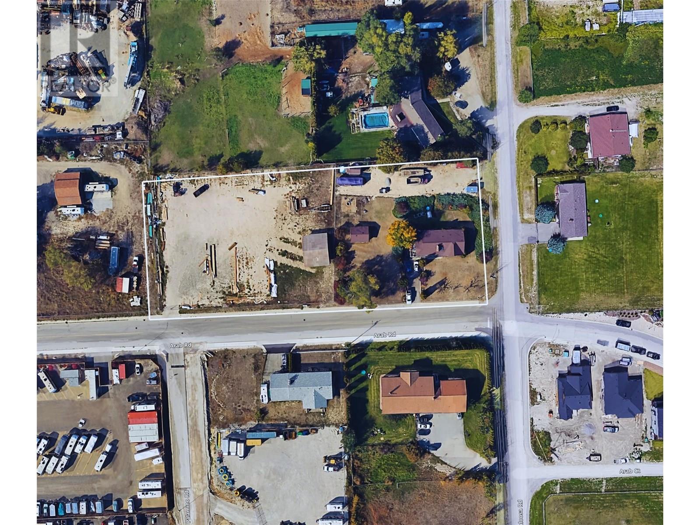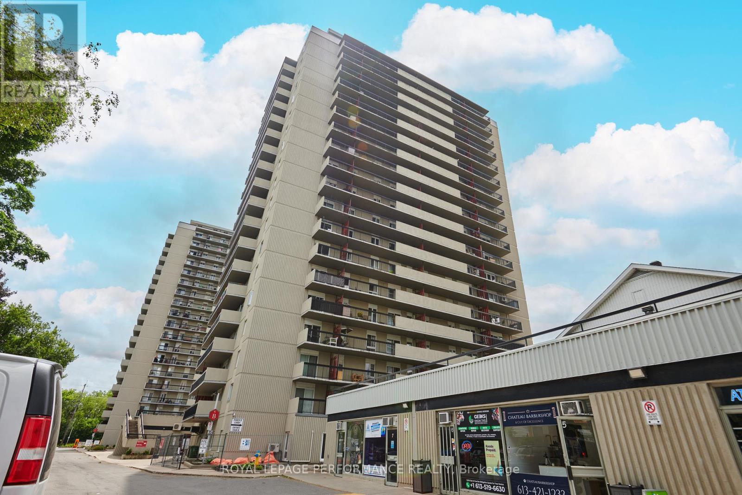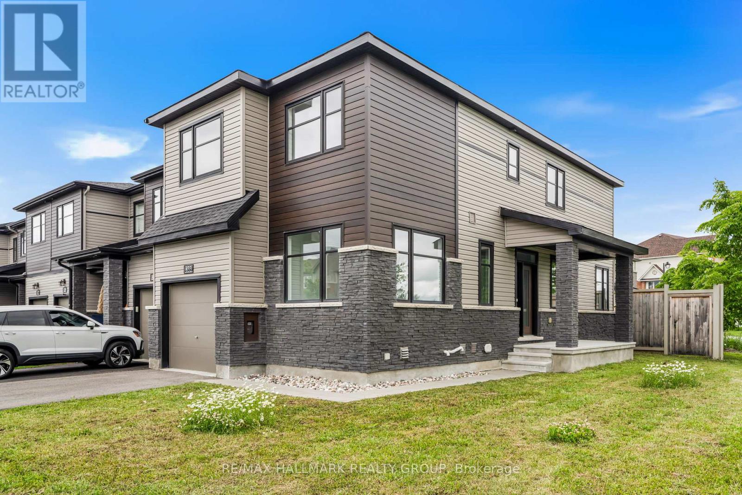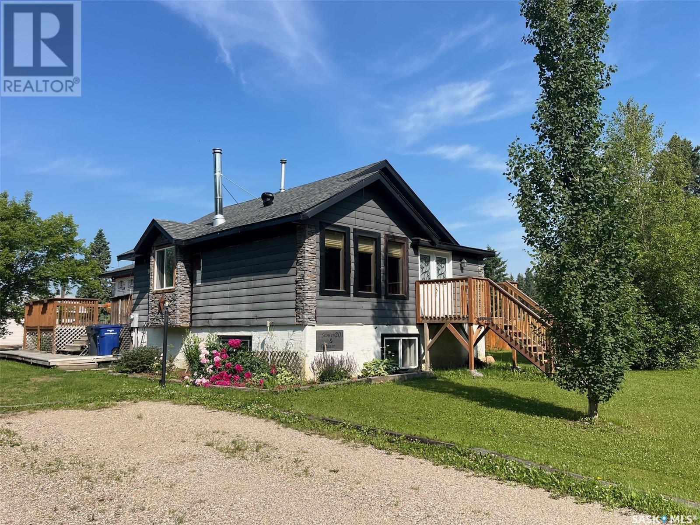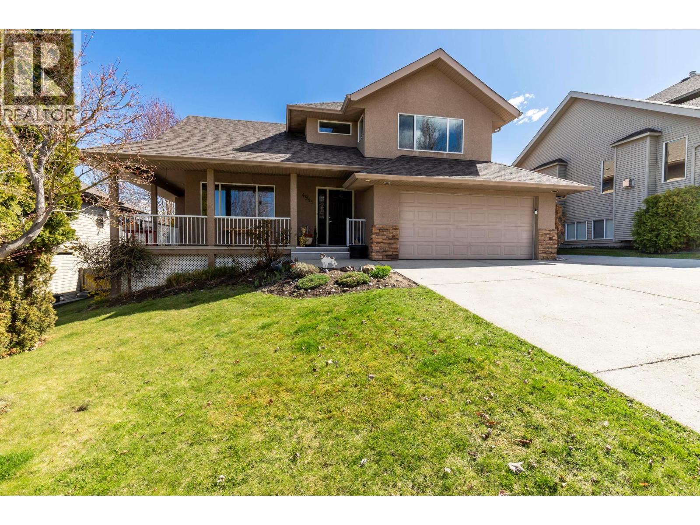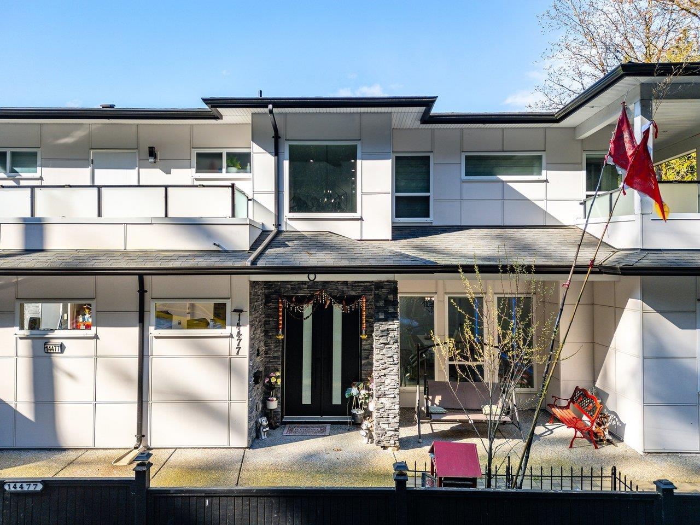1608 - 151 Village Green Square
Toronto, Ontario
Spacious Living Area With 2 Split Bedroom + Den Over 840 Sq.Ft. One Locker & Oversized Parking Included. Open Concept. Upgraded Light Fixtures, Laminate Throughout, Walk-Out Balcony With Unobstructed East View. Close To Hwy 401, Agincourt Mall, Go Station. Photos Were Taken When The Unit Was Vacant. Will Be Professionally Cleaned Before Taking Possession. (id:57557)
1301 - 39 Roehampton Avenue
Toronto, Ontario
Welcome to this Wheelchair Accessible, 1 Bedroom + Den and 2 Bathrooms E2 Condos unit in MidTown Torontos most highly sought after Yonge and Eglinton neighbourhood! Start your day with plenty of gentle morning sunlight on your private east-facing balcony. The functional layout offers a versatile den that could be used as either a guest bedroom or a home office/study space. 9 ceilings along with floor-to-ceiling windows floods the space of natural light along with the white sleek laminate flooring and a contemporary kitchen with s/s appliances, a paneled fridge and a full sized paneled dishwasher that adds a touch of elegance to the home. Enjoy being only steps away from stylish cafés, fine dining, popular shopping centres, beautiful green spaces, and top-rated schools. Upcoming underground direct access to the TTC subway and Eglinton LRT makes getting around as easy and stress-free as it gets! This building offers a plethora of top-of-the-line amenities including: a 24-hour concierge, a fully-equipped gym, yoga room, pet spa, party room, outdoor theatre, BBQ patio, business center with Wi-Fi, game room, and an indoor kids' playground. Boasting an impressive Walk Score of 98 out of 100, this location is a Walkers Paradise so daily errands are a breeze. Don't miss out on this incredible opportunity to call this space home, in one of Toronto's most sought-after neighborhoods! (id:57557)
97 Byng Avenue
Toronto, Ontario
Furnished 1 bedroom with private bathroom located on the main floor of a detached Bungalow In Prime Location, Walking To Ttc Finch Subway, Shops, Earl Haig School Zone. (id:57557)
68 Abitibi Avenue
Toronto, Ontario
Detached Bungalow In Prime Location close To Yonge St- Transit & Shopping. Complete Main Floor of House, Well Kept, Private Backyard. Looking For Quality Long Term Tenants . Tenant Pays For All Utilities And Responsible For Snow And Grass Removal. (id:57557)
352b Lawrence Avenue W
Toronto, Ontario
Custom built home with high-end finishes and appliances, nestled in the coveted Bedford Park-Nortown community in Toronto, a location synonymous with exclusivity and convenience. Spanning approximately 2,700 square feet of meticulously crafted living space, this thoughtfully designed luxury residence features three generously proportioned bedrooms and four beautifully designed bathrooms, 3 car parking, and a finished basement with walk-up. Upon entering, you're immediately greeted by an expansive open-concept living and dining area, perfect for entertaining. Every detail of this home reflects the finest craftsmanship, from the timeless maple hardwood floors, to the sleek built-in cabinetry, the large baseboards, the premium finishes, and the modern fireplaces. The chef-inspired kitchen is a true culinary haven, featuring high-end appliances like Wolf and Subzero, quartz countertops, and an island with a built-in toe-kick vacuum, making every meal preparation an absolute pleasure. Elevating the home further, you'll discover thoughtful touches such as a skylight that bathes the space in natural light, a primary bath with heated floors for unparalleled comfort, and a fully finished basement with soaring ceilings, wet bar, and ample space for entertaining. Ideally situated, this home offers easy access to major highways, public transit, premium grocery stores, great schools, restaurants, and an array of lifestyle amenities. This home is perfect for those that enjoy the feeling of being surrounded by luxury while providing the convenience of a great location. *Images from previous listing. (id:57557)
2nd Fl - 190 Major Street
Toronto, Ontario
Welcome Students! Rarely Offered Detached Home Located In The Heart Of Harbord Village/South Annex. Separate Entrance 3-bedrooms Unit With Separate Kitchen & Washroom At 2nd Floor. Well Maintained, Natural Light Throughout. Its Prime Location Is Just Minutes Walk To Schools, Parks, U of T, Restaurants, Shops, Public Transit, Bloor St, Financial/Entertainment District, Kensington Market, Little Italy And All The Marvels Downtown Has To Offer. Include All Utilities (Tenants Pay Internet). A Must See!!! (id:57557)
5803 - 88 Harbour Street
Toronto, Ontario
Luxury living at The Harbour Plaza built by Menkes! Enjoy this one-bedroom unit providing plenty of space, unlimited daylight, en-suite laundry, modern kitchen with eat-in island, laminate throughout, unobstructed view of the downtown skylight and much more! One of the best buildings downtown offering direct access to the PATH, luxury amenities including pool, gym, meeting room, party room etc. Walk to restaurants, the lake, parks, financial district. Locker, Water, Heating and Cooling incl in rent. (id:57557)
2018 - 85 Wood Street
Toronto, Ontario
Luxury Centrecourt's Axis Condo One Bedroom Plus Den At Church And Carlton. South-Facing Unobstructed View, Clean And Bright, Floor To Ceiling Windows, Den Can Be 2nd Br. Integrated European Appliances, 24 Hr Concierge. Amazing Amenities - 6500Sf Fitness Gym, Study Room, Party Room, Rooftop Patio And More. Steps To Subway, TTC, Loblaws, Shops & Restaurants. (id:57557)
423 - 38 Cameron Street
Toronto, Ontario
Bright and spacious 1+1 unit ( den can be 2nd bedroom) with 2 full bathrooms in the 4th floor by Tridel Built, SQ condos In The Heart Of Downtown. West Facing ,654 Sq. Ft. Suite With 9 Feet Ceilings! An Innovatively Designed Mid-Rise Located On A Quiet Street Just Off Spadina And Queen,. Located Steps to Chinatown And Kensington Market. Queen Street West Is Only A Block Away. Jump On Spadina Street Car And Get To U of T In 15 Min. Rogers High-Speed Internet Included In Suite And Common Areas. One locker is included. (id:57557)
2431 Silver Place Lot# 66
Kelowna, British Columbia
Gorgeous valley views from this fabulous residential family neighbourhood on Dilworth Mountain! Meticulously maintained Two Storey home with unfinished basement that has potential for an inlaw suite. This Traditional floor plan provides a formal living room with gas fireplace for connecting with family and friends and nearby 2pc powder room. Hardwood floors have been redone giving warmth to the main level. Coved ceiling in the dining room conveniently located off the kitchen. Bay window provides nice natural light to the kitchen, with quartz countertops, island in kitchen with gas stove & Bosch dishwasher. French doors to the patio and partially covered deck. Adjacent family room with gas fireplace is an ideal space for enjoying movie night on those cool fall & winter evenings. Laundry room has a sink, tile floor and door to beautifully landscaped fully irrigated fenced backyard. Meander upstairs to Master bedroom with walk-in closet + 2nd closet & expansive vineyard view. Ensuite has soaker tub w/view, dual vanity, walk-in shower with glass door, separate toilet & tile floor. 3 additional bedrooms up with plenty of closet space - bedrooms can be used as Office, Den or Hobby room. 4pc main bath upstairs with tub/shower and tile flooring. Workshop area down. New furnace in 2023, A.C. serviced in 2024, H2O tank new in 2017. Exterior of home painted in 2023. Attached double garage, built-in vac, security system. Friendly area only minutes from all Okanagan amenities! (id:57557)
Estate Place Lot# 198
Anglemont, British Columbia
Affordable lot in Anglemont Estates! This 0.30-acre property offers great potential for a level-entry home with a daylight basement, as the land gently slopes toward the rear. Conveniently located just minutes from Shuswap Lake, the golf course, and only a few hundred meters from a trailhead leading to endless backcountry adventure via the forest service road. With some tree clearing, you may even unlock a view. Water and power are available at the lot line; septic permit required. Use it now as a recreational camping lot while you plan your build! (id:57557)
210 Arab Road
Kelowna, British Columbia
Welcome to 210 Arab Rd, It features updated kitchens with stainless steel appliances both upstairs and downstairs. The upper level includes 3 bedrooms and 1 and a half bathrooms, while the lower level offers a 2-bedroom, 1-bathroom legal suite. The property also boasts a large yard with a separate workshop and fruit trees. Parking includes a single carport and additional space for multiple vehicles. A rare investment opportunity in the rapidly expanding Appaloosa industrial corridor. This is a 1.83-acre corner site that is currently in the process of being rezoned to I2-General Industrial. The property boasts over 400 feet of frontage on Arab Road, positioning it perfectly for redevelopment. The future zoning permits a diverse range of industrial applications. These include animal clinics, automotive and equipment repair shops, business support services, commercial storage, contractor services, general and custom indoor manufacturing, emergency and protective services, equipment rentals, various industrial uses, household repair services, outdoor storage, recreation services, indoor private clubs, recycling depots, utility services, and vehicle and equipment services. Notably, the existing home on the site can provide holding income while you finalize your redevelopment plans. The property also benefits from its close proximity to UBC and the Airport, as well as convenient access to major arterial roads. (id:57557)
84 19433 68 Avenue
Surrey, British Columbia
Welcome Home to The Grove! One of the best homes in the complex offering a corner location, 3 bedrooms, 2 bathrooms, extra wide fenced backyard & a deck perfect for Summer BBQs. Main floor features oversized windows, open concept living & dining area with a beautiful kitchen including stainless steel appliances & quartz countertops. Upstairs 2 bedrooms include a primary with ensuite. Bonus 3rd bedroom on the main level that can be easily used as a home office. 2 car garage with extra parking pad for a 3rd vehicle. Family & pet friendly complex includes boasts enviable amenities: floor hockey court, gym, cinema, billiards, BBQ area & clubhouse. Residents enjoy full access to heated, outdoor pool at Clayton Rise. (id:57557)
202 - 158 B Mcarthur Avenue
Ottawa, Ontario
Spacious, freshly painted 2-bedroom condo perfect for the 1st time buyer, downsizer or investor! This amazing building is located close to downtown, so you'll be just a stone's throw away from all the action. But what really sets it apart is the incredible amenities that come with the building - hotel-like perks that'll make you feel like you're living the high life. As you step inside, you'll notice the beautiful oak kitchen cupboards and ample counter space that add a touch of warmth and sophistication to the space. And with no carpet to worry about, you can enjoy the ease of low-maintenance living. Convenient in-unit storage room with shelving is a welcomed bonus space. The large living and dining area, with hardwood flooring, is perfect for hosting friends and family, and the South-facing expansive balcony overlooking the future terrace gardens is the ultimate spot to relax and unwind. But that's not all - this building has even more to offer! You'll have access to underground parking, which is a total game-changer for city living. There is an active full-time superintendent on site, and also property management staff in their office located in the building. This condo boasts a wide range of amenities including: a fully equipped gym (all refreshed & updated), party room, a saltwater indoor pool, sauna, library, indoor car wash stations, bicycle storage, on-site EV charging stations, Convenience Store, Nail Salon, making this a true community unto itself! Close to Rideau River, walking paths, and parks, including a water park, skateboard park, baseball diamonds, and children's playgrounds, a nature lover's dream. Ottawa University is just minutes away, making this an ideal home for students and professionals. Come and take a tour for yourself! You'll love its unique blend of style, comfort, and convenience! (id:57557)
833 Dynasty Street
Ottawa, Ontario
Welcome to 833 Dynasty Street; Built in 2021, this immaculate 4 bedroom, 4 bathroom Minto Venice Corner unit townhome is located on a prime lot right across the Aquaview Park. Beautiful corner unit - BOOSTING OVER 2,218 sqft of total living space - NO EASEMENT. Open concept main floor features vinyl & ceramic throughout, beautiful upgraded gourmet kitchen with a convenient island, modern cabinets, ceramic backsplash and high end stainless steel appliances. Upper level features 4 spacious bedrooms, full secondary bathroom, upgraded en-suite and a convenient laundry room. Fully finished basement with large recreational room, 2pce bathroom & plenty of storage space; perfect to entertain family and friends. This house is extremely well maintained & loaded with upgrades! You won't be disappointed! Upgraded lights in main floor; Upgraded floor ceramic tiles (level 2); Upgraded kitchen layout with a long island; Upgraded hood fan to Nautika stainless steel canopy hood fan; Upgraded island cabinetry (OAK, level 2); 24 deep upper cabinet above fridge; Upgraded kitchen cabinetry (OAK, Level 2); Upgraded kitchen upper Cabinet from 36 inch to 39 inch; Filler piece between ceiling and upper cabinet; Fridge gable; 24-inch-deep upper cabinet above fridge; Hardwood stairs and landing floors (Oak classic 1000, level 5); Upgraded toilets (4x): KIERA DUAL FLUSH ONE PIECE; Upgraded carpet; Upgraded cabinetry in ensuite (level 2); Upgraded ensuite layout: convert existing tub to 4-foot shower with bench and prefab base; Upgraded cabinetry in bath2 (level 2); Upgraded countertop laminate in ensuite (level 5); Upgraded shower tiles (level 2); Upgraded countertop laminate in bath2 (level 4); Sound insulation ensuite/bath2 & bed#4 walls, laundry wall & bed #2 wall. BOOK YOUR PRIVATE SHOWING TODAY!!! (id:57557)
1376 Greenwood Way
French Creek, British Columbia
Your dream home awaits in the popular Sandpiper subdivision! Step into spacious comfort with this 3-bedroom, 3-bathroom home, perfect for modern family living. Boasting 2,507 square feet of well-designed space, this home has it all and more. The modern kitchen is nicely updated with sleek newer appliances and ample counter space. Enjoy the inviting spacious family room filled with natural light. This home offers a double Garage, RV parking, detached shop and plenty of space for all your vehicles and toys. Lots of room on this large 0.29 Acre lot for entertaining or simple relaxation. Loaded with various berries, trees and flowering plants This home is tailor-made for families looking for comfort, style and space to grow. (id:57557)
18 Markland Road
Happy Valley - Goose Bay, Newfoundland & Labrador
This well kept home is located on a large lot in a quiet area of the lower valley.Recent upgrades of siding, windows and shingles ensures minimum maintenance. A large protected front deck ( 6 x 35 ) ensures great outdoor entertaining possibilities. There is a 16 x 14 foot storage shed in the back yard for your favourite toys. Lots of room in the back yard for future development. (id:57557)
201 7th Street E
Choiceland, Saskatchewan
Welcome to this sprawling property, privately situated on a 0.64 acre lot on the edge of Choiceland. With 3 bedrooms and 3 bathrooms, close to the school, arena and sport's ground, PLUS its own huge above ground swimming pool, this home is perfect for your growing family! Many upgrades have already been done and with your finishing touches, the potential here is incredible! Shingles and some windows done in 2024, deck 2019, pool 2018, water heater 2017, furnace 2015 and so much more! Call today to book your viewing on this gorgeous family home! (id:57557)
4172 County Rd 8
Prince Edward County, Ontario
WATERFRONT ON LAKE ONTARIO | Step into a world of timeless memories and unparalleled natural beauty at this incredible waterfront property in the heart of Prince Edward County. Nestled along 250 feet of pristine shoreline at Marys Cove, this vacation destination offers the perfect blend of tranquility and adventure.Wake up to breathtaking sunrises over Lake Ontario, setting the tone for a day of boating, swimming, and making memories with family and friends. Whether its lazy afternoons on the water, cozy bonfires by the lake, or just a quiet moment in the charming gazebo, this property is a true escape from the everyday.The property comes complete with two travel trailers & Bunky, providing cozy and comfortable accommodations. A couple of sheds offer plenty of storage for your gear, and the included boat ramp makes it easy to get out on the water. On clear days, you can even catch a glimpse of False Duck Island, Timber Island, and, with the right visibility, Yorkshire and Main Duck Island.Generations of the same family have lovingly maintained this property, and its easy to see why. The crystal-clear water on sunny days is perfect for swimming, boating, and just enjoying the natural beauty surrounding you. Whether youre looking for adventure or relaxation, this is the perfect place to spend your summers.Don't miss out on the opportunity to own a piece of this remarkable lakeside paradise. Create your own family memories for generations to come! (id:57557)
43 Tremaine Terrace
Cobourg, Ontario
Discover refined waterfront living in this all-brick colonial, nestled on an exclusive street, where opportunities to purchase are rare. This beautifully updated 2 + 1 bed, 3 bath home is set in one of Cobourg's most coveted neighbourhoods & blends thoughtful renovations with executive functionality. From the stunning curb appeal to breathtaking views, prepare to be impressed. Inside, the expansive floor plan feats. 9ft ceilings on both levels, grand entry foyer with sight lines to the sun-filled family room & formal dining room, while a fully renovated kitchen w/ glass pocket doors feat. sleek quartz countertops modern appliances, including a b/i bar fridge, fridge, stove, microwave & dishwasher provides plenty of room to gather. Complete w/ a large centre island, servery, lakeside breakfast nook & access to the deck. Engineered hardwood floors run throughout creating a sophisticated flow. The primary bed overlooks the lake w/ ensuite privileges to the updated bath, while the 2nd bed overlooks the garden. Appreciate main floor laundry, w/i pantry & mudroom. The finished basement includes a spacious family room, 3rd bed, full bath in addition to a games area, storage & workshop under the stairs. An efficient ICF foundation provides year-round comfort with in-floor heating on both levels. Outside, find a stamped concrete driveway, and professional landscaping throughout. The backyard is a private oasis complete with a retractable awning over the updated deck perfect for entertaining, relaxing, or enjoying the evening lake breeze. Every inch of this home has been thoughtfully maintained and stylishly upgraded, offering a rare opportunity to enjoy an exceptional lifestyle near the water, in the heart of Cobourg. Enjoy morning sunrise & evening sunsets, a short stroll to Cobourg's Peace Park, the West Beach, marina, and downtown Cobourg -- truly the best of small-town living w/ quick access to the 401 & proximity to Northumberland Hills Hospital. (id:57557)
4945 South Ridge Drive
Kelowna, British Columbia
*Available! Enjoy life in Kelowna's BEST family neighborhood from a prime Upper Mission location! Just steps to 2 Parks, new Mission Village Shopping complex, new Canyon Falls Middle School, 40+ kms of hiking and biking trails, 5 Ponds and 2 Waterfalls, Wineries and beaches within a 3 Minute drive - this area has it all! Beautiful and well maintained 4 Bedroom & 3.5 Bathroom two storey home on a standard fenced lot with fully finished basement including a self contained 1 Bed Suite. Furnace, AC, and all Appliances have been updated within the past 5 years! Bright open concept main with tall 16 ft ceiling in entry. Spacious front Living and Dining Rooms are accented by the formal 3-sided gas fireplace. Updated floors flow through to the rear kitchen with granite counters, newer SS appliances, and corner sink that overlooks the private fenced back yard with nice grass space and a large stamped concrete patio. The second LR is sunken and wired for surround sound adjacent the Kitchen. 3 Bedrooms up include a large Primary / Master Bedroom with peek-a-boo lake views, Walk-in Closet, and an Ensuite bathroom. Adaptable floor plan - LR can be opened and Suite incorporated. Fully Fenced Yard, Storage Shed and full Irrigation. Extra wide driveway offers Suite and Boat / RV Parking. Gazebo and Hot Tub are negotiable (owned by very caring long term family tenant). Amazing lake view neighborhood surrounded by $2M+ Single Family Homes. On 17 Bus Route to OKM and H20! (24 hrs notice pls) (id:57557)
26264 30a Avenue
Langley, British Columbia
An exceptional opportunity - 4.7 acres of prime industrial land zoned M-2 (General Industrial) in the heart of Aldergrove. This bare land is ideal for a variety of industrial uses, including manufacturing, warehousing, logistics, distribution, and outdoor storage. Strategically located with excellent access to major transportation routes, this property offers unparalleled potential for development or investment. (id:57557)
14477 101 Avenue
Surrey, British Columbia
Stunning custom built house on corner 7203 sq.ft lot, side lane garage access, full landscaped and fenced. Main floor features bright and open concept, huge designer kitchen with top class appliances, spice kitchen, expansive glass railing and frosted glass on sundeck. 2 bdrm legal suite as mortgage helper, custom cabinets in bdrms, all bdrms have their own large deck to enjoy. Central air conditioning, 2/5/10 home warranty, close to school, bus, shipping and skytrain. Call for your private viewing. Priced to Sell. (id:57557)
203 19750 64 Avenue
Langley, British Columbia
Step into style at The Davenport! This fully renovated 1-bedroom, 1-bathroom condo is move-in ready and perfectly situated in the vibrant heart of Willoughby. Designed for modern comfort, the open-concept layout showcases gorgeous laminate flooring, sleek quartz countertops, soft-close cabinets, and stainless steel appliances. A built-in desk and gas fireplace add both functionality and charm. Relax on your own private covered balcony or take advantage of the in-suite laundry with newer washer/dryer. With generous storage space and the option to include near-new furniture, this home is ideal for first-time buyers, investors, downsizers, or commuters looking for a turnkey property. Located in a pet-friendly, well-run complex-don't miss your chance to view this exceptional unit. Book your p (id:57557)



