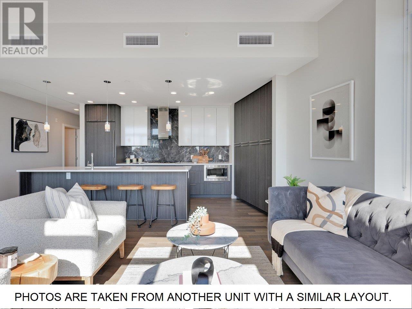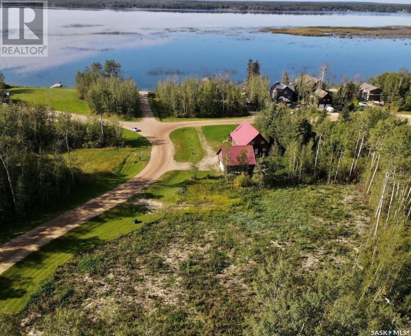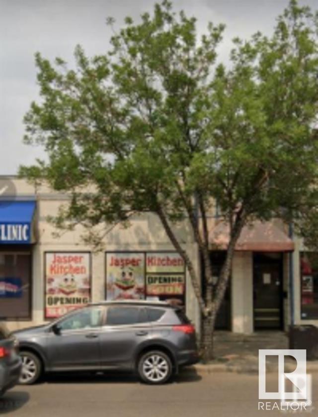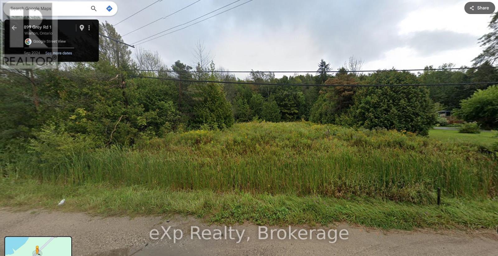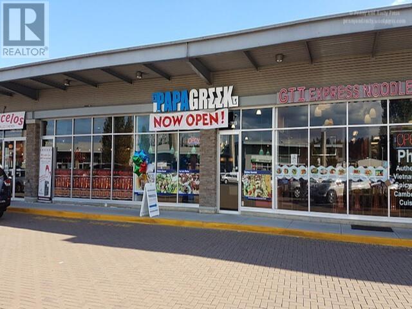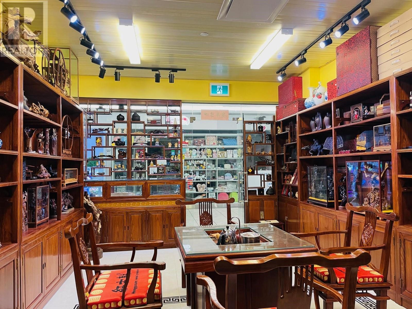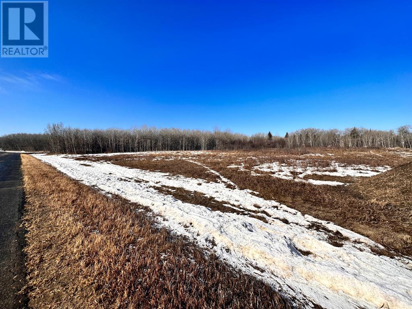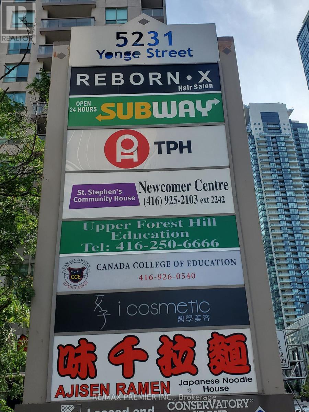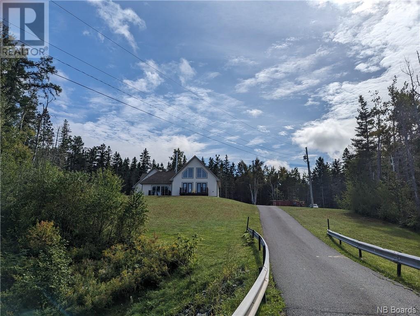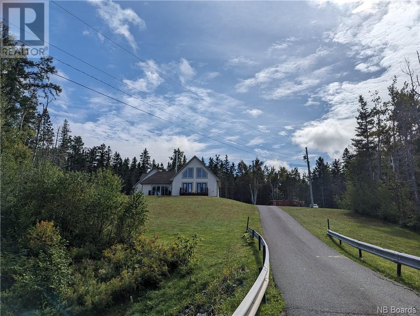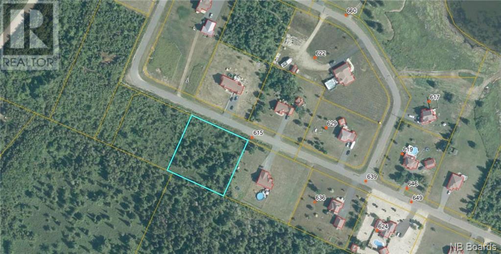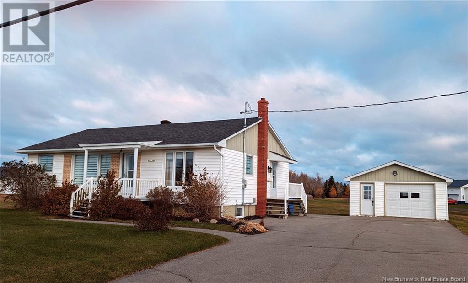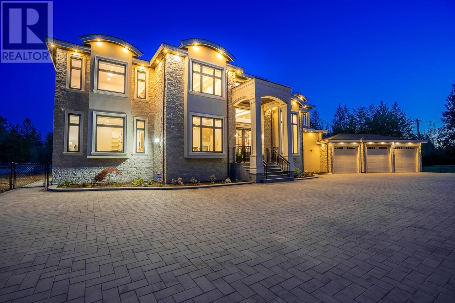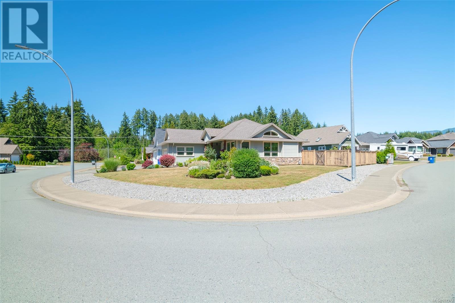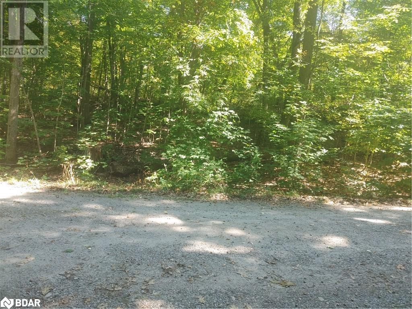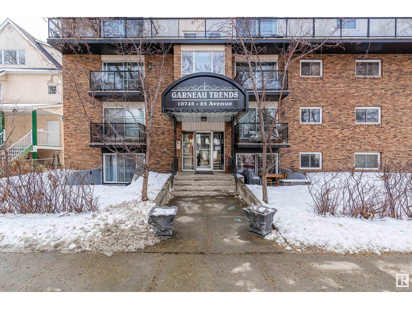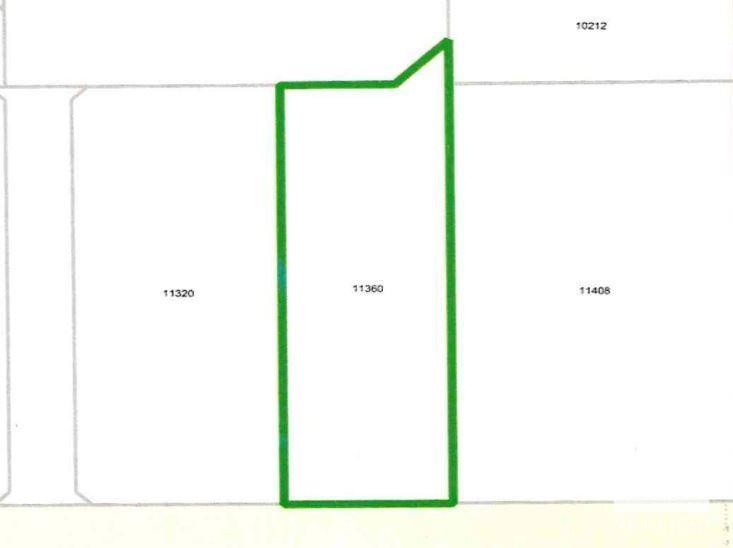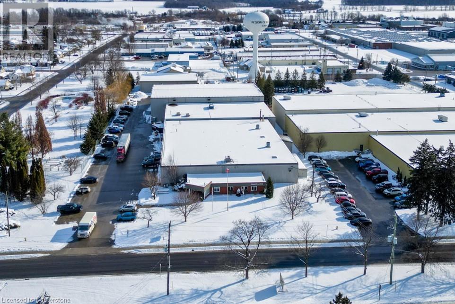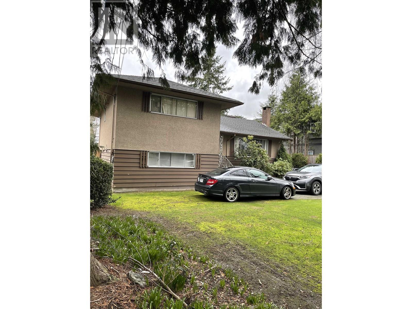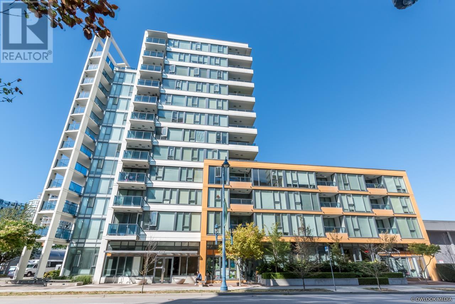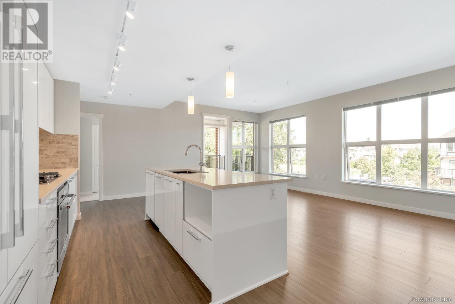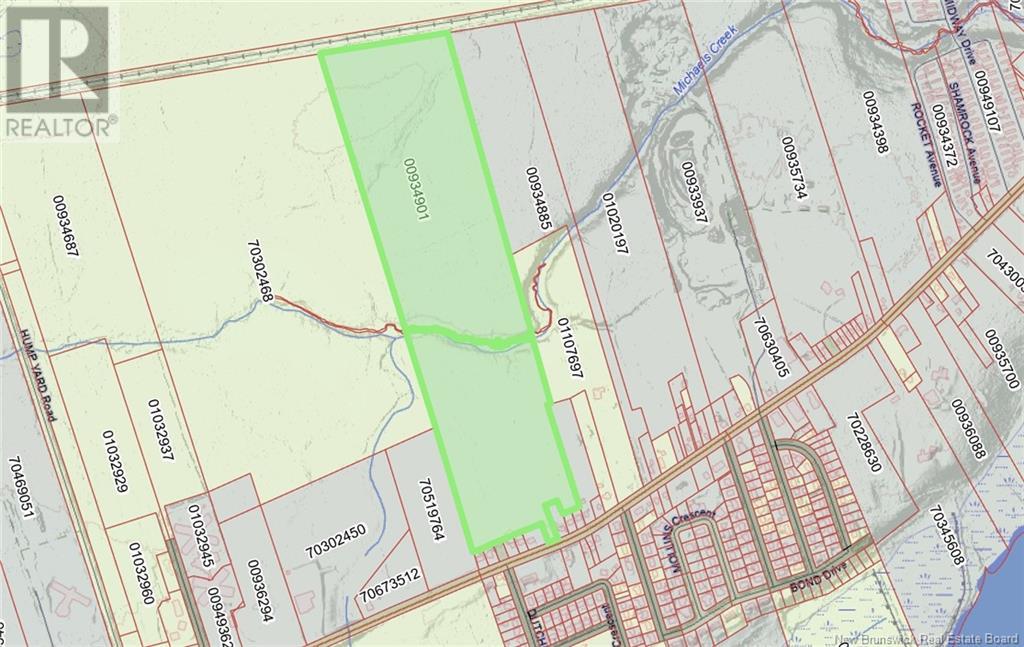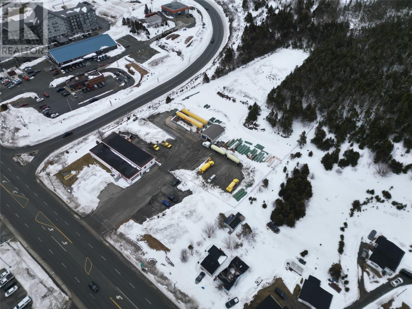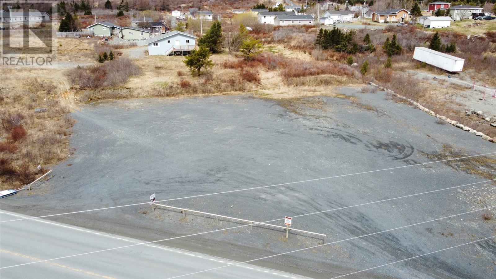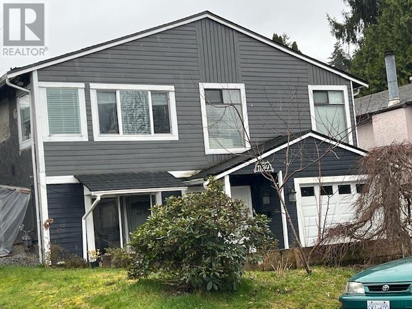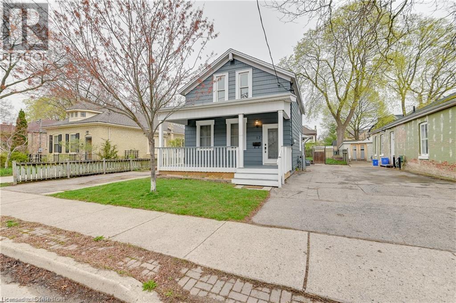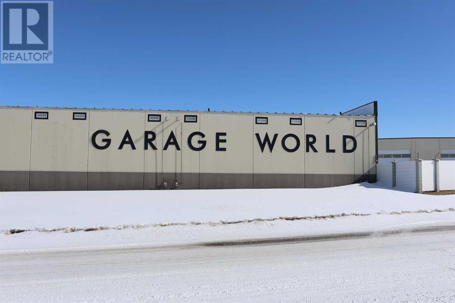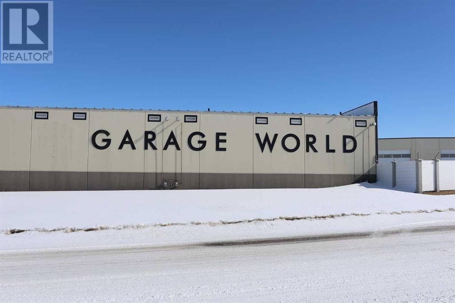604 5033 Cambie Street
Vancouver, British Columbia
Welcome home to this stunning 3 BR PENTHOUSE in 35 Park West. This luxurious corner home offers a private & spacious 755 SF rooftop patio, perfect for outdoor entertaining & enjoying sunsets & mountain views. This concrete bldg comes with the added convenience of AIR CONDITIONING. Step inside to discover engineered wood flooring, overheight ceilings and a pantry wall & high-end Miele appliances with a gas stove in your chef´s kitchen. The open and spacious living and dining areas are perfect for hosting guests. Situated in the desirable Cambie Corridor, you'll have easy access to King Ed Skytrain Station, Q.E. Park, Hillcrest Ctr, Riley Park Farmer´s Market, Oakridge & more. 2 parking spaces & 1 locker included. Don't miss the opportunity to make this exceptional property your own. (id:57557)
Lot 10 Northwood Crescent
Big River Rm No. 555, Saskatchewan
Lake View!! Beautiful 0.44-acre building lot located at Northwood Shores, Delaronde Lake. This spacious parcel of land is cleared, providing a perfect canvas for your dream home or cozy cabin. With excellent elevation, the lot is equipped with power trenched in to the lot. Just a short stroll to the boat launch, you’ll enjoy effortless access to the lake for all your recreational activities. Conveniently situated about 13 kilometers from the resort town of Big River, you'll have access to essential amenities including grocery stores, gas stations, pharmacy, restaurants, and emergency services. Call for more details! (id:57557)
Lot 18 Mccallum Avenue
Birch Hills, Saskatchewan
Perfect opportunity to build your dream home in the quiet community of Birch Hills! This beautiful 0.14 acre lot measures 50ft x 120ft, is zoned for residential use and is situated on a street adorned with mature trees. It also features alley access for added convenience. Although it is currently not serviced, this lot promises endless potential. Located near the local arena and directly across from Birch Hills School, this property is also within 25 minutes Southeast of Prince Albert. The adjacent lot is also available (MLS# SK999500) and both can be purchased together as a package. Take advantage of this rare opportunity! (id:57557)
101a Hwy 2
Faust, Alberta
An amazing spot to unwind this summer! This cabin at Hill & Hollow Campground is the perfect place to unwind, all year round! Comes with an inside kitchen, with living area as well as a separate bedroom out back, come escape the hustle and bustle of the City! Laminate flooring, wood stove for added comfort. Hill & Hollow comes with some fantastic amenities including, laundry, a boat launch and fishing! Don't miss out on your small slice of Heaven! (id:57557)
#6 10502 107 Avenue Nw
Edmonton, Alberta
Great opportunity to own brand new finished quick service restaurant and property it's in close to downtown at cheaper price then building from scratch. Has all the equipment needed to start operating immediately at a affordable price (id:57557)
Pt Pklt Ppl ,pt 2 3r-7270 Frank Street
South Bruce Peninsula, Ontario
Discover an exceptional opportunity to acquire a prime building lot boasting a panoramic water view of Georgian Bay. Situated on the periphery of Wiarton, this elevated and dry parcel offers the ideal canvas for your dream home. Benefit from the convenience of natural gas, municipal water, and sewer services available at the road, ensuring ease of development. Surrounded by a natural tapestry of mature trees, the cleared area provides a perfect balance of privacy and scenery. Comprehensive assessments have been conducted on the land, with a development permit obtainable from the NEC for a residence and detached garage, simplifying the construction process for prospective owners.Embrace the afternoon sun and breathtaking sunsets that adorn this property, creating an inviting backdrop for tranquil living. Enjoy proximity to Wiarton's amenities, including local shopping, the marina, golf courses, the hospital and the grocery store. Seize this moment to secure ownership of this remarkable lot within the beautiful South Bruce Peninsula, an exceptional opportunity awaiting your vision and creativity. (id:57557)
110 7515 Market
Burnaby, British Columbia
"PAPA GREEK" Well established business with great concept. Mediterranean high quality Greek food in fast food style at the Market Crossing Shopping Centre. Eat in or take out. 1,286 sqft, top quality equipment with great atmosphere. Open 7 days/week, established clientele. Turn key operation. Easy to operate & excellent family business with unlimited potential of adding Fish and Chip, Donair and Etc. Please do not approach the staff. showing by appointment only. (id:57557)
2305 4000 No. 3 Road
Richmond, British Columbia
Prime 2nd-floor unit at Aberdeen Square for sale, offering the best foot traffic in the mall and exceptional visibility near the central escalator. This 295 sq. ft. luxuriously renovated space features stone floors, central air conditioning, and is perfect for retail or office use. With affordable strata fees of $553.43 per month, it provides great investment potential with high rent prospects. Centrally located at No. 3 Road and Cambie Road in Richmond, Aberdeen Square connects to the Aberdeen Skytrain Station, offering convenient access to transit routes, Vancouver, Delta, White Rock, Aberdeen Centre, and diverse shopping and dining amenities. Secure this premium space and elevate your business in a high-traffic location. (id:57557)
Pt Sw 18-44-6-W4
Rural Wainwright No. 61, Alberta
1.75 acre lot located in Ascot Heights which is know for its well treed lots and is a great family neighborhood within minutes from town. Adjacent lot is also for sale. *GST to be added to purchase price. (id:57557)
203 - 5231 Yonge Street
Toronto, Ontario
Prime 2nd Floor Office Space With Divisible Options* Elevator Access* High Profile Street Front Exposure Overlooking Yonge Street* Functional Layout* Built Out With Multiple Offices, Boardroom, Reception Area And Multi-Purpose Rooms* Bright Window Exposure With An Abundance Of Natural Light* Prominent Pylon Space Available. **EXTRAS** Strategically Located In An Established Trade Area Surrounded With A Mixed Use Of Office, Retail, And High-Density Residential * High Pedestrian And Vehicular Traffic. (id:57557)
1050 Rivière à La Truite
Rivière-À-La-Truite, New Brunswick
PID commercial de 40 acres avec relais 4 saisons avec cuisine et bar licensé de 2225 pi2 présentement utilisé pour accueillir VTT, motoneiges et automobiles avec cuisine, toilettes, bar, musique avec plus de 30 parking! Le relais offre un coté familiale qui peut vous accueillir pendant vos rendonnées avec vos enfants. Terrain résidentiel de plus de 8 acres (qui peut etre subdivisé et vendu en plusieurs lots) avec magnifique maison que vous pouvez utiliser comme résidence ou même louer comme Air B&B à l'année à vos clients du relais qui veulent venir se détendre pour une belle fin de semaine en nature! Une multitude dopportunités soffres à vous avec ce domaine! Le grand champ a déjà été utilisé pour de lagriculture et qui serait aussi parfait pour l elevage de chevaux ou autre!La propriété offre plusieurs sortes d'arbres.. des érables donc possibilité de faire une sucrerie, ferme, camping, glamping, etc! Un chemin privé se rends de votre maison à votre relais! Le sentier de VTT/ motoneige sy rends aussi directement! Maison avec une chambre au rez de chaussé avec salle de bain complète, loft , salon, cuisine et demi salle de bain/salle de lavage! Garage double avec 2 chambres à létage, salle de bain complète et salon/ salle de jeux pouvant être transformée en appartement ou autre! Il y a aussi 2 ruisseaux sur la propriété où vous pouvez même faire de la pêche récréative sur votre propre terrain! Les options sont illimitées! (NB083886 pour listing résidentiel) (id:57557)
1050 Rivière à La Truite
Rivière-À-La-Truite, New Brunswick
Propriété commerciale de 40 acres avec relais 4 saisons avec cuisine et bar licensé de 2225 pi2 présentement utilisé pour accueillir VTT, motoneiges et automobiles avec cuisine, toilettes, bar, musique avec plus de 30 parking. Le relais offre un coté familiale qui peut vous accueillir pendant vos rendonnées avec vos enfants! Terrain résidentiel de plus de 8 acres (qui peut etre subdivisé et vendu en plusieurs lots) avec magnifique maison que vous pouvez utiliser comme résidence ou même louer comme Air B&B pour vos clients du relais et ceci à lannée! Une multitude dopportunités soffres à vous avec ce domaine! Le grand champ a déjà été utilisé pour de lagriculture et pourrait etre aussi utilisé pour faire de l élevage de chevaux ou autre! Plusieurs sortes darbres sont sur la propriété dont des érables donc possibilité de faire une sucrerie, ferme, camping, glamping, etc! Un chemin privé se rends de votre maison à votre relais! Le sentier de VTT/ motoneige sy rends aussi directement! Maison avec une chambre au rez de chaussé avec salle de bain complète, loft , salon, cuisine et demi salle de bain/salle de lavage! Garage double avec 2 chambres à létage, salle de bain complète et salon/ salle de jeux pouvant être transformée en appartement ou autre! Il y a aussi 2 ruisseaux sur la propriété où vous pouvez même faire de la pêche récréative sur votre propre terrain! Les options sont illimitées! (Voir aussi NB083886 pour listing résidentiel) (id:57557)
Lot Des Prés
Tracadie, New Brunswick
Terrain d'un peu plus d'un acre situé dans la belle région de la pointe des Ferguson! Petit coin paisible tout près de la rivière, à quelques minutes de la ville de Tracadie et de tous ses services! Comme vous pouvez le constater, une partie du terrain est considéré comme terre humide, vous devrez donc vérifier avec le ministère de l'environnement pour savoir si des permis sont nécessaires pour construire. (id:57557)
6330 Route 313
Petite-Lamèque, New Brunswick
Située pres de la ville de Lameque , sur la rue principale dans le beau petit village de Petit-Lameque cette propriété saura vous charmer avec sa vue sur la mer. Assise sur un beau terrain bien entretenu cette maison offre 4 chambres à couchés et 2 salles de bain, cuisine spacieuse, salle à diner, grand salon, salon familial au sous sol, chambre froide, salle de lavage et beaucoup de rangement . L'entrée pavée et le garage détaché complete le tout. Le sous-sol avec son entrée privée à l'arriere offre de multiples possibilités pour un appartement, salon de coiffure ou autre.... A visiter pour apprécier! (Bardeaux de la toiture remplacés au mois d'octobre 2023 et ajout d'une thermopompe en decembre 2023 ) (id:57557)
22294 132 Avenue
Maple Ridge, British Columbia
EXCEPTIONAL QUALITY & LOCATION! This luxurious custom-built 2023 estate spans on nearly 9.7 ACRES. In the ALR, dual-zoned land minutes from city center! Crafted with top-tier materials & expert craftsmanship, features 6 primary bedrooms & 7 baths, thoughtfully designed layout throughout. The chef´s kitchen is a masterpiece with Fisher & Paykel appliances, gas stove, panel-ready fridge, built-in wall oven, pot filler, & quartz countertops. Wok/spice kitchen includes a fridge, stove, dishwasher & second pot filler! Built for comfort & efficiency, offers Savant & Control4 automation, multi-room audio CCTV, wine fridge, butler´s station, roller shades, 200AMP & spacious crawlspace for storage. CITY WATER! Bring your ideas, trucks & equipment & ready for farming. Build a shop? MOTIVATED SELLER! (id:57557)
24 Henner's Place
Lacombe, Alberta
Lot 12 is One of a kind. Lake view, large pie lot backing onto green space. Arguably the best lots available in Lacombe to build on. Located in Lacombe's newest subdivision featuring 19 lots. Most lots feature walkout options and spectacular views of the lakes. Backing onto municipal reserves and Lacombe's famous walking trails. These types lots don't come around often and won't come again anytime soon. Possession is slated for fall 2024. If you are looking for that special lot to build your dream home in what will soon be the " place to live" in Lacombe here it is. (id:57557)
28 Henner's Place
Lacombe, Alberta
Lot 14 is One of a kind. Lake view, large pie lot backing onto green space. Arguably the best lots available in Lacombe to build on. Located in Lacombe's newest subdivision featuring 19 lots. Most lots feature walkout options and spectacular views of the lakes. Backing onto municipal reserves and Lacombe's famous walking trails. These types lots don't come around often and won't come again anytime soon. Possession is slated for fall 2024. If you are looking for that special lot to build your dream home in what will soon be the " place to live" in Lacombe here it is. (id:57557)
6361 Thunderbird Crescent, Harrison Lake
Harrison Hot Springs, British Columbia
Nestled on a peaceful road in an exclusive subdivision, this picturesque 0.3-acre lot offers breathtaking views of Harrison Lake. Whether you envision building your dream home or a charming lakeside retreat, this property provides the perfect canvas. Surrounded by nature and serenity, you'll wake up to stunning panoramic vistas and embrace the tranquility of lakeside living. With ample space and an unbeatable setting, this is a rare opportunity to own your own slice of Harrison Lake's beauty. Don't let this gem slip away! * PREC - Personal Real Estate Corporation (id:57557)
Temple Land "t"
Hudson Bay Rm No. 394, Saskatchewan
Temple T acreage is located approximately 15 min south and east of the town of Hudson Bay. Subdivision is nearly completed and buyer will receive approximately 10 acres. Home has 3 bedrooms. Primary bedroom and living room have hardwood flooring. Open concept living/dining/kitchen area. Option of main floor laundry. Huge mudroom entrance with plenty of room for boots, shoes, coats, sports equipment etc. Home has a few projects started and a few that need to be started. Call or text today to setup appointment to view. (id:57557)
30 Henner's Place
Lacombe, Alberta
Arguably the best lots available in Lacombe to build on. Located in Lacombe's newest subdivision featuring 19 lots. Most lots feature walkout options and spectacular views of the lakes. Backing onto municipal reserves and Lacombe's famous walking trails. These types of lots don't come around often and won't come again anytime soon. Possession is slated for June 1, 2025. If you are looking for that special lot to build your dream home in what will soon be the “place to live" in Lacombe here it is. (id:57557)
4728 Beardsley Avenue
Lacombe, Alberta
Arguably the best lots available in Lacombe to build on. Located in Lacombe's newest subdivision featuring 19 lots. Most lots feature walkout options and spectacular views of the lakes. Backing onto municipal reserves and Lacombe's famous walking trails. These types of lots don't come around often and won't come again anytime soon. Possession is slated for June 1, 2025. If you are looking for that special lot to build your dream home in what will soon be the “place to live" in Lacombe here it is. (id:57557)
5 John Street
Rothesay, New Brunswick
Classic elegance in this stately 2 storey ALL BRICK custom built home plotted on sprawling 3/4-acre lot in Rothesays most desirable neighbourhood. With over 5200 sq ft of meticulously finished space across three levels, this home is perfect for todays active families.-walking/biking encouraged. Luxurious backyard oasisi with a stunning ,high-end inground pool 20x40 . A private, fenced-in area adds to the exclusivity & peaceful atmosphere ,perfect for relaxation or entertaining, enjoy dedicated pool house, grilling area & gardens with waterfall feature.Brazilian hardwood floors flow through the main level, where formal living & dining rooms with fireplaces offer inviting spaces for gatherings. Gourmet kitchen, equipped with granite countertops, top-tier built-in appliances, breakfast island & custom cabinetry, makes every meal or entertaining experience effortless. Oversize mudroom with a half bath, laundry & abundant closet space services the pool & backdoor entry as well. Upstairs, find 4 spacious bedrooms/3 bathrms , including a beautiful primary suite with a one-of-a-kind custom organized walk-in closet and spa-like ensuite. A cozy den with built-in cabinetry provides an excellent home office or fourth bedroom. Fully finished basement offers home gym, bathrm, rec room & more space for the band to jam plus workshop for the hobbiest. Huge 3 car garage completes on expansive mature lot gives optimum privacy and more yard than most.-View the drone footage attached. (id:57557)
3555 Bracken Lane
Port Alberni, British Columbia
UPLANDS RANCHER- Located on a corner lot in the preferred Uplands Subdivision, this 3 bedroom, 2 bathroom home is perfect for those looking to downsize. Entering the front door you will notice the open-concept living space featuring a spacious living room with a natural gas fireplace, a separate dining area and a cozy kitchen with access to the patio just steps away, perfect for enjoying your morning coffee, or entertaining friends and family. Walking down the hallway leads you to the primary bedroom with 5 piece ensuite boasting heated floors, two more bedrooms, 4 piece bathroom, and a laundry room. Outside on this .21-acre corner lot, you will find a fully-fenced backyard, gorgeous mountain views, and access to popular walking trails across the street. Call to view this home today!! (id:57557)
18 Kentucky Court
New Minas, Nova Scotia
Attention all investors: here lies the exceptional opportunity you've been searching for! Formerly known as McGill's Restaurant, this expansive space exceeds 5,000 square feet, allowing for versatile usage according to your vision. Upon entering the main dining area, you are greeted by a generous 900 square feet of dining space, accommodating up to 40 guests, complemented by a substantial service area featuring a coffee station, a 12-foot encased display showcase, and two public restrooms. Adjacent to the main dining room is an elegant fine dining area, spanning over 800 square feet and seating an average of 45 patrons. This sophisticated space is designed for an executive experience, highlighted by a stunning propane fireplace as the focal point, custom lighting, an integrated audio system, and a beautifully crafted, temperature-controlled wine cellar, fully enclosed in glass for guests to admire. On the upper level, you will discover a 900 square foot special events room/bar, equipped with entertainment amenities, a 150 square foot service area, and a fully operational 22-foot bar. This space also features two additional restrooms and double doors that open onto a 200 square foot deck, providing a picturesque view of the front property. The kitchen is well-appointed with a 7x9 walk-in refrigerator and a 7x5 walk-in freezer. At the rear of the building, there is a convenient storage room along with a substantial ground-level loading area, offering over 1,200 square feet of space and a 10x12 bay door. Located just minutes from major highways and strategically positioned in New Minas, the shopping center of the Annapolis Valley, this remarkable property is ideal for your business or restaurant, with the option to acquire all equipment for a seamless, turn-key operation. Prominent, high exposure, road sign is accessible for new owner. (id:57557)
N/a Johnston Road
Seguin, Ontario
2.62 acre lot, close to Horseshoe Lake, in the growing community of Seguin (District of Parry Sound). This lot includes a smaller parcel consisting of 1.27 acres. (id:57557)
3310 Chickadee Dr Nw
Edmonton, Alberta
Welcome to the FLORENCE II Detached Single family house 2382 sq ft features 3 MASTER BEDROOMS & TOTAL 5 BEDROOMS 4 FULL BATHROOMS.FULLY LOADED WITH PLATINUM FINISHES SITTING ON A 28 POCKET REGULAR LOT built by the custom builder Happy Planet Homes located in the vibrant community of STARLING . Upon entrance you will find a MAIN FLOOR BEDROOM,FULL BATH ON THE MAIN FLOOR Huge OPEN TO BELOW living room, CUSTOM FIREPLACE FEATURE WALL and a DINING NOOK. Custom-designed Kitchen for Built -in Microwave and Oven and a SPICE KITCHEN. Upstairs you'll find a HUGE BONUS ROOM across living room opens up the entire area. The MASTER BEDROOM showcases a lavish ensuite comprising a stand-up shower with niche, soaker tub and a huge walk-in closet. 2nd master bedroom with 3-piece ensuite and third master bedroom with an attached bath can be used as a common bath along 4th bedroom and laundry room finishes the Upper Floor. **PLEASE NOTE** Pictures from different layout, similar spec. (id:57557)
650 Lazo Rd
Comox, British Columbia
Modern Coastal Luxury home with Breathtaking Ocean Views! Built in 2023 this custom-built 2959 sq ft Point Holmes home was designed for elegance, comfort, and energy efficiency. Nestled in a picturesque setting with south-facing ocean views from both floors, this home offers a seamless blend of contemporary design and timeless craftsmanship. Property Features include a grand entrance with 18 foot ceilings for a striking first impression. This open concept design offers a gourmet kitchen with gas cooktop, large island & exceptional cabinet/pantry. The dining and living areas highlight a wood fireplace with natural stone work plus large picture windows and French doors for easy access to your incredible front deck. The large primary bedroom includes a dressing room, spa-like ensuite with floor-to-ceiling tiled shower, separate tub and his and her sinks. Just a minutes walk to the beach, boat launch, extensive walking trails, bird sanctuary, airport and all levels of schools (id:57557)
2nd - 14 Abacus Road
Brampton, Ontario
Newly renovated space featuring a blend of private offices and open-concept areas, enhanced by modern glass partitions and an abundance of natural light. The property provides convenient access to 400 series highways and public transit, making commuting seamless. Nearby amenities include dining options, with Malton and Bramalea stations just a short distance away. Ample parking, ensuring convenience for both employees and visitors. (id:57557)
1508 - 88 Broadway Avenue
Toronto, Ontario
Welcome to this perfect two-bedroom, two-bathroom split-plan apartment at Yonge & Eglinton. Tucked away out of the hustle & bustle of the area but still close enough to walk to everything your heart desires. This apartment is efficient and has everything you need. As you enter the nine-foot ceilings, a large coat closet and spacious hallway to feature art greet you with a sightline through to the large North-facing window with unobstructed views. The kitchen features stainless steel appliances, granite countertops, tile floor and large island with plenty of counter space. The living room is open to the kitchen and separates the two bedrooms. The primary bedroom has a large ensuite and the bedroom itself is big enough for a king-sized bed allowing for space around the bed. The secondary bedroom is multi-functional and could be used as an office or guest bedroom. It has access to the balcony via sliding door. This bedroom is next to the second full bathroom for ease of use by guests. One owned parking included. (id:57557)
#302 10745 83 Av Nw
Edmonton, Alberta
Discover this rare gem in Garneau—an elegantly upgraded two-bedroom, two-bathroom condo that offers both comfort and style. Featuring cork flooring and porcelain tile, this home boasts refined details such as ceiling moldings, flat door toppers, and sleek baseboards. The stained maple kitchen cabinets are beautifully complemented by quartz countertops and a glass mosaic backsplash, while the kitchen is fully equipped with stainless steel appliances, including a built-in dishwasher, fridge, stove, microwave, and an oversized in-suite washer. Retreat to the spacious primary suite, complete with a walk-in closet and a luxurious ensuite bathroom featuring a Jacuzzi tub. Enjoy ample storage, fresh paint throughout, and thoughtfully designed closet space. Located in the heart of Garneau, this condo is just steps from Whyte Avenue, top restaurants, shopping, and the University of Alberta. A perfect opportunity for the discerning buyer seeking both convenience and sophistication! (id:57557)
11360 100 St
Westlock, Alberta
HIGHWAY COMMERCIAL LOT located on the edge of town with good visibility. Westlock has limited highway commercial opportunities available, making this a rare opportunity. With a population of just under 5000 and another 5000 in the surrounding county Westlock is the hub for business to the north and surrounding areas. Permitted and discretionary uses listed in pictures. Offsite levies and service road development apply. (id:57557)
40 Elm Street Unit# 206,207,208
Sudbury, Ontario
Located in the heart of Downtown Sudbury, Elm Place is a premier, high-traffic destination offering excellent visibility, a diverse tenant mix, and convenient access for both customers and employees. This Class A property provides flexible space options ranging from 200 to 50,000 square feet, accommodating businesses of all sizes and industries. Elm Place features Sudbury’s largest downtown parking facility, which has undergone significant upgrades. The three-story garage offers 950+ stalls, including ground-level, covered, and upper-level parking. The building has also undergone extensive renovations, boasting luxury finishes throughout its common areas, such as marble flooring, elegant cornice details, and more. On-site amenities enhance both tenant and visitor experiences, including a food court, gym, movie theatre, spa, and the Radisson Hotel. Conveniently accessible from Elm Street and Ste. Anne Road, this prime location benefits from a daily traffic count of 28,847 vehicles and foot traffic of approximately 5,000 people per day, ensuring exceptional exposure and accessibility. This 1989 sq. ft. open-concept space is enclosed with class. Perfect for a variety of uses and including retail looking for a unique display. Secure your space in one of Sudbury’s most dynamic commercial hubs! Contact us today for leasing details. (id:57557)
40 Elm Street Unit# 141
Sudbury, Ontario
Located in the heart of Downtown Sudbury, Elm Place is a premier, high-traffic destination offering excellent visibility, a diverse tenant mix, and convenient access for both customers and employees. This Class A property provides flexible space options ranging from 200 to 50,000 square feet, accommodating businesses of all sizes and industries. Elm Place features Sudbury’s largest downtown parking facility, which has undergone significant upgrades. The three-story garage offers 950+ stalls, including ground-level, covered, and upper-level parking. The building has also undergone extensive renovations, boasting luxury finishes throughout its common areas, such as marble flooring, elegant cornice details, and more. On-site amenities enhance both tenant and visitor experiences, including a food court, gym, movie theatre, spa, and the Radisson Hotel. Conveniently accessible from Elm Street and Ste. Anne Road, this prime location benefits from a daily traffic count of 28,847 vehicles and foot traffic of approximately 5,000 people per day, ensuring exceptional exposure and accessibility. This 14,721 sq. ft. open-concept space is perfect for a variety of uses and is ready for customization to suit your business needs. Secure your space in one of Sudbury’s most dynamic commercial hubs! Contact us today for leasing details. (id:57557)
40 Elm Street Unit# 133
Sudbury, Ontario
Located in the heart of Downtown Sudbury, Elm Place is a premier, high-traffic destination offering excellent visibility, a diverse tenant mix, and convenient access for both customers and employees. This Class A property provides flexible space options ranging from 200 to 50,000 square feet, accommodating businesses of all sizes and industries. Elm Place features Sudbury’s largest downtown parking facility, which has undergone significant upgrades. The three-story garage offers 950+ stalls, including ground-level, covered, and upper-level parking. The building has also undergone extensive renovations, boasting luxury finishes throughout its common areas, such as marble flooring, elegant cornice details, and more. On-site amenities enhance both tenant and visitor experiences, including a food court, gym, movie theatre, spa, and the Radisson Hotel. Conveniently accessible from Elm Street and Ste. Anne Road, this prime location benefits from a daily traffic count of 28,847 vehicles and foot traffic of approximately 5,000 people per day, ensuring exceptional exposure and accessibility. This 5,090 sq. ft. space is perfect for a variety of uses, including a medical office, with existing offices equipped with sinks for added convenience. The layout can be demised to suit your needs and may also include furniture for a turnkey setup. Secure your space in one of Sudbury’s most dynamic commercial hubs! Contact us today for leasing details. (id:57557)
3 Industrial Drive
Elmira, Ontario
This well-maintained heavy industrial building offers a prime opportunity for investors or owner-occupiers seeking a versatile property in a highly desirable location. Conveniently situated with easy access to major highways and public transportation routes, the property also benefits from close proximity to local amenities. The building is equipped with multiple types of truck loading doors, including interior flatbed loading capabilities, and features heavy electrical power and efficient capabilities. A very nice office buildout compliments the industrial space, providing functionality. The property boasts varying ceiling heights, with clearances up to 27 feet, and zoning that accommodates a wide range of uses. Currently under a short-term lease, this property is suitable for a variety of purchasers. It also includes 68 on-site parking spaces, ensuring convenience for employees and visitors alike. With its combination of flexibility, infrastructure and accessibility, this property represents and exceptional opportunity in the industrial real estate market. (id:57557)
7020 Blundell Road
Richmond, British Columbia
A very impressive opportunity for investors and builders. This property offers 8,712 sqft. lot that awaits you to build approximately 3900 sqft. magnificent dream home. Location offers a public transportation in front of the property, minutes to Richmond Center, Richmond Olympic Oval, Little KOala Montessori Academy Day Care Centre, Quilchena Golf and Country Club, St Paul High School, Henry Anderson Elementary. Walk to Minoru Park and Richmond Secondary. Seller request to show the interior of the house to a serious Buyers only because the asking price is mostly base on lot value and this house where the owner is now occupying is a bonus, but can visit the exterior and the lot by appointment. (id:57557)
105 7117 Elmbridge Way
Richmond, British Columbia
Richmond central Location! Live & work two bedroom unit on ground floor with a private entrance. The best chance to open your own business, or rent it at this high traffic area. Property could be used as office, commercial education, personal service, health service or studio for artist. (id:57557)
205 9500 Tomicki Avenue
Richmond, British Columbia
Trafalgar Square by Polygon! This 3 bedroom has an unobstructed view to the city park and mountains! Enjoy an exceptional location just steps from Richmond's vibrant shopping & dining district. This coveted corner 3 bedroom home features a functional layout, AC, over-height 9 foot ceilings & a gourmet kitchen with integrated appliances. There is also a generous master bedroom. An exciting residence with exceptional extras, including exclusive membership to the residents only Trafalgar Club includes lounge, billiards, game area, fitness studio, music practice studio, outdoor patio and children's play area. Within walking distance of Walmart, hundreds of shops, restaurant, basically everything! (id:57557)
Lot Salisbury
Maugerville Parish, New Brunswick
Great price for the sale of the roughly 59.13 acre land, zoned rural residential, allowing for acreage properties that you don't typically find in the city. Frontage is about 20 meter, consisting of open field and wooded area on Salisbury Road, lots of potential within the Moncton City limits. For more information please call the REALTOR®. (id:57557)
287 Kenmount Road
St. John's, Newfoundland & Labrador
Prime Commercial Property on Kenmount Road, St. John's Discover an unparalleled opportunity to establish your business in the heart of St. John's on close to 5 acres in the bustling commercial district. 287 Kenmount Road, this remarkable property offers: PRIME LOCATION: Situated on one of the most prominent thoroughfares in St. John's, this property enjoys high visibility and accessibility, ensuring maximum exposure for your business. SPACIOUS INTERIORS: Boasting ample square footage, the property provides versatile space perfectly suited for retail, office, or showroom purposes. With expansive floor plans and customizable layouts, your vision can truly come to life. CONVENIENT PARKING: Ease of access is paramount, and this property offers ample parking space for both customers and employees, ensuring a seamless experience for all visitors. SCENIC SURROUNDINGS: Nestled amidst the picturesque landscape of St. John's, the property benefits from its proximity to various amenities, including shopping centers, restaurants, and recreational facilities. ENDLESS POSSIBILITIES: Whether you're looking to expand your business footprint, launch a new venture, or relocate to a thriving commercial hub, this property offers endless possibilities for growth and success. Don't miss out on this rare opportunity to secure your place in St. John's vibrant business community. (id:57557)
60a Lt Stick Drive
Bay Roberts, Newfoundland & Labrador
Great opportunity for an Adventurous Entrepreneur! Located along the busy, high traffic street, LT Stick Drive, this lot provides endless opportunities for you to situate the business you have always dreamed of having. The lot has already been excavated and dressed with Class A for your development. There are even two approved Department of Highways entrances to the property. This area is part of a growing economic zone for the Town of Bay Roberts and is expecting to attract other developments and customers from Trinity & Conception Bays and from the City of St. John's. (id:57557)
22 9022 Clarkson Ave
Black Creek, British Columbia
Welcome to The Beach House at Saratoga, the ultimate in Vancouver Island's waterfront living. This two-story unit, positioned closest to the water, offers unmatched ocean panoramas. Featuring two primary suites, a gourmet kitchen with stainless steel appliances, a gas fireplace, and a private upstairs deck. Step onto the spacious patio to take in the stunning waterfront views or enjoy a short stroll to Saratoga Beach’s soft white sands. With strong revenue and high bookings, this is a lucrative investment. Tourist commercial zoning fosters a vibrant tourism scene. Minutes from golf, marinas, and trails—fully furnished and move-in ready! (id:57557)
1134 Hansard Crescent
Coquitlam, British Columbia
Possible land assembly. Great investment opportunity. (id:57557)
12 Cartwright Street
London, Ontario
Nestled in Historic Downtown Woodfield (2016 Winner of Great Places in Canada Award) sits this unassuming 19th century cottage charmer style home. Full of history, this newly renovated multi-generational home sits on a huge lot with one of the largest backyards on the street that features a row of fully mature lilac bushes, an outdoor living space with gas hookup, huge gardens and two driveways with space for up to six cars, making navigating multi-family life a breeze. Lord Roberts Public School and London Central Secondary School are within walking distance making this a perfect family home featuring 3 spacious bedrooms, two bathrooms, a full kitchen, kitchenette and laundry in the back as well as a full inlaw or guest suite in the front featuring a huge front porch and the option for laundry in the basement. The home also features a legal 2 bedroom upper apartment w/ separate entrance and dedicated laneway making it the perfect mortgage-helper. Currently there is ample flexibility as the upper two bedroom unit and front main level one bedroom unit are vacant. The rear lower three bed and two bath unit with in suite laundry is currently rented to a lovely family at $1999 a month. THe projected rental income for the total property is around $5000 or more if all three units were rented. This spacious lot also offers ample room to legally add an additional stand alone garden suite unit. (id:57557)
8, 5217 Duncan Avenue
Blackfalds, Alberta
Incredible place to store vehicles , boats , RV or anything you need . Garage world is easy to access with full security fencing and paved parking. Ultimate work shop or Man Cave. Concrete structure with fire rating and solid 4” concrete Garage base . All concrete building – fire resistant, durable, long lasting 8” walls with 3” R18 Styrofoam thermal mass insulation 4” concrete floors Metal roof with standing seam and R20 insulation Minimum of 60,000 btu hanging heater 60 amp electrical panel (120 – 240) 1 convenience plug – 115 at panel 4 – 4 lamp fluorescents – T5 high output Ceiling slopes from 18-20' with enough height for mezzanine 16’ X 14’ – 1.5” insulated overhead door with chain hoist 3’ walk-in door Floor sump 2 common wheelchair accessible washrooms 1 water hose bib Paved and landscaped yard 6’ security fence surrounding the perimeter; pre-cast posts with white vinyl fencing and chain link Individually metered water, gas and power Telus fibre running to each unit (id:57557)
9, 5217 Duncan Avenue
Blackfalds, Alberta
Incredible place to store vehicles , boats , RV or anything you need . Garage world is easy to access with full security fencing and paved parking. Ultimate work shop or Man Cave. Concrete structure with fire rating and solid 4” concrete Garage base . All concrete building – fire resistant, durable, long lasting 8” walls with 3” R18 Styrofoam thermal mass insulation 4” concrete floors Metal roof with standing seam and R20 insulation Minimum of 60,000 btu hanging heater 60 amp electrical panel (120 – 240) 1 convenience plug – 115 at panel 4 – 4 lamp fluorescents – T5 high output Ceiling slopes from 18-20' with enough height for mezzanine 16’ X 14’ – 1.5” insulated overhead door with chain hoist 3’ walk-in door Floor sump 2 common wheelchair accessible washrooms 1 water hose bib Paved and landscaped yard 6’ security fence surrounding the perimeter; pre-cast posts with white vinyl fencing and chain link Individually metered water, gas and power Telus fibre running to each unit (id:57557)
33, 5217 Duncan Avenue
Blackfalds, Alberta
Incredible place to store vehicles , boats , RV or anything you need . Garage world is easy to access with full security fencing and paved parking. Ultimate work shop or Man Cave. Concrete structure with fire rating and solid 4” concrete Garage base . All concrete building – fire resistant, durable, long lasting 8” walls with 3” R18 Styrofoam thermal mass insulation 4” concrete floors Metal roof with standing seam and R20 insulation Minimum of 60,000 btu hanging heater 60 amp electrical panel (120 – 240) 1 convenience plug – 115 at panel 4 – 4 lamp fluorescents – T5 high output Ceiling slopes from 18-20' with enough height for mezzanine 16’ X 14’ – 1.5” insulated overhead door with chain hoist 3’ walk-in door Floor sump 2 common wheelchair accessible washrooms 1 water hose bib Paved and landscaped yard 6’ security fence surrounding the perimeter; pre-cast posts with white vinyl fencing and chain link Individually metered water, gas and power Telus fibre running to each unit (id:57557)
854/858 Admirals Rd
Esquimalt, British Columbia
This is an opportunity to acquire a well located multi-family investment property. Two of the suites are intentionally vacant for the benefit of any buyer. Located between Esquimalt Road and Admiral’s Walk. The offering provides investors with proven income security in a well located building with updated suites. Four large two bedroom suites, double paned windows all suites individually metered, tenants pay for their own light and hot water. Owner pays for heat. Six on-site parking offer flexibility for potential tenants. Please call for more information. NDA required for access to info vault. (id:57557)

