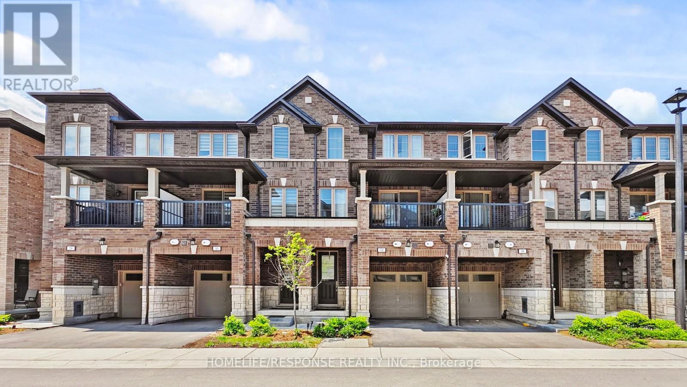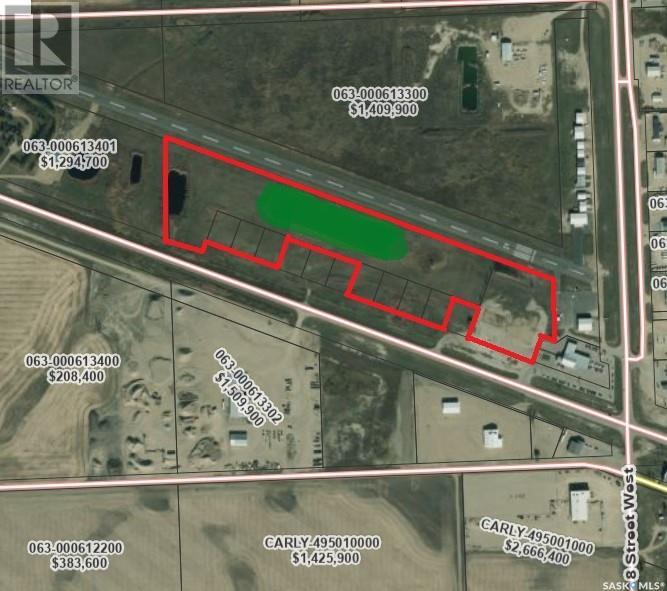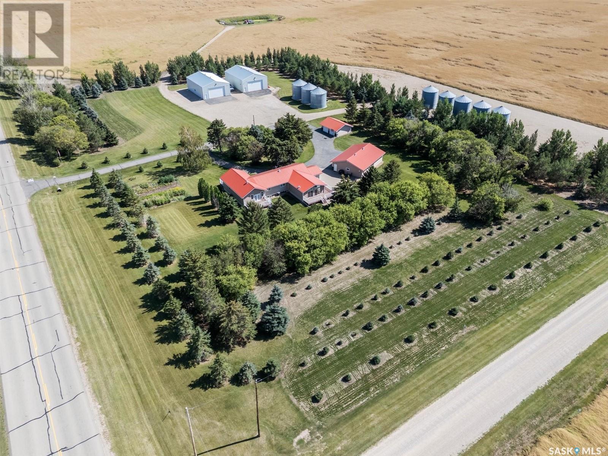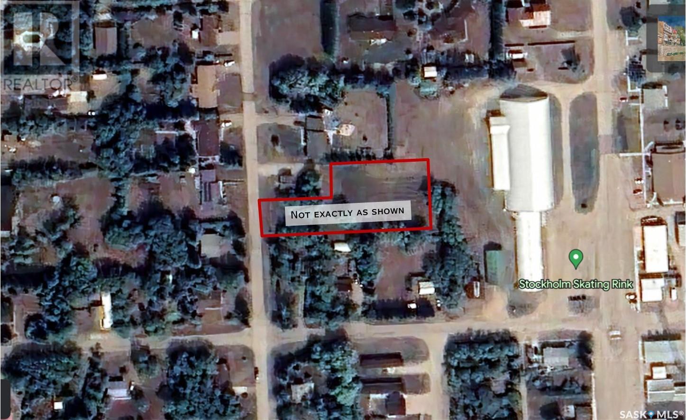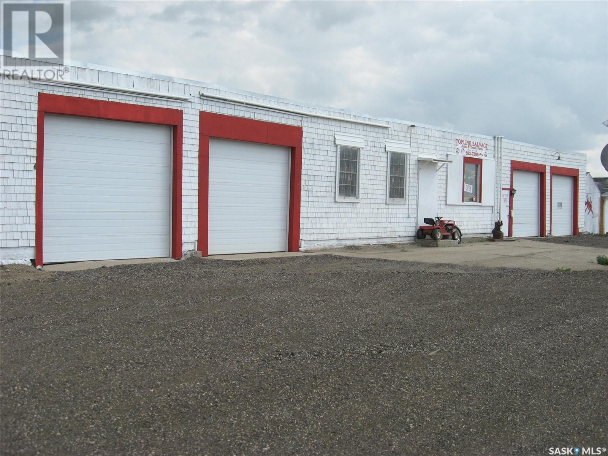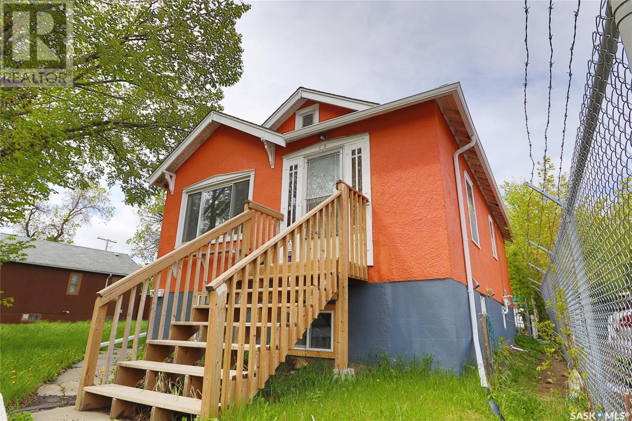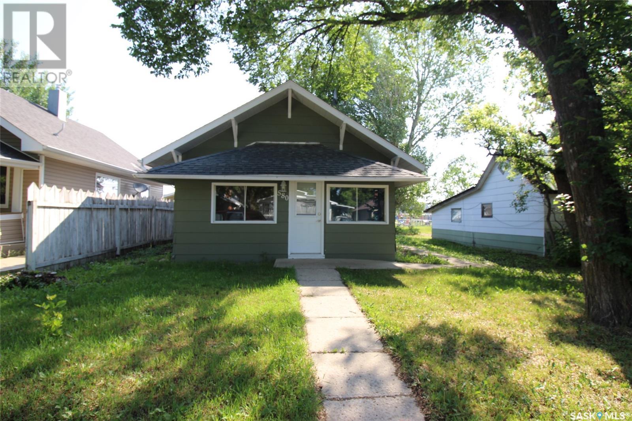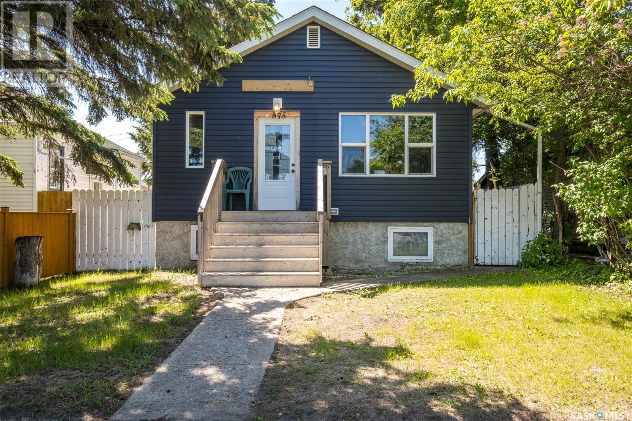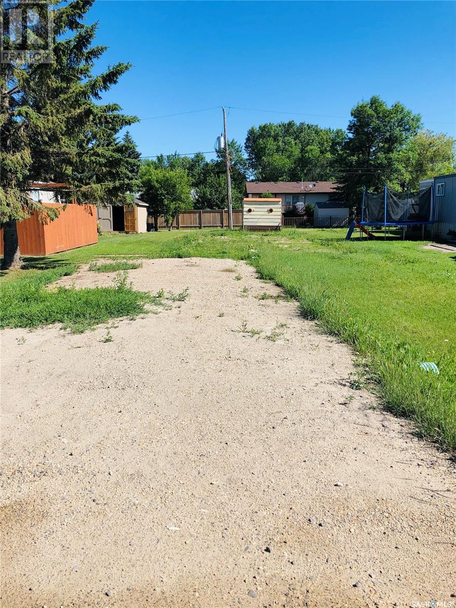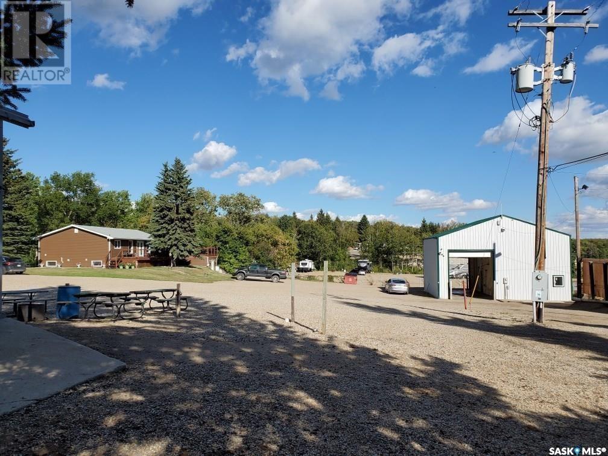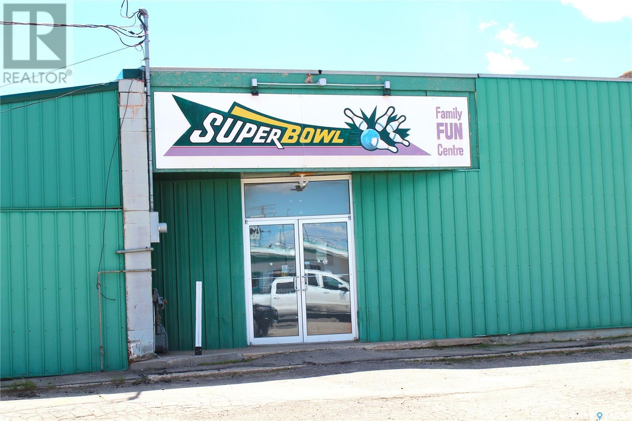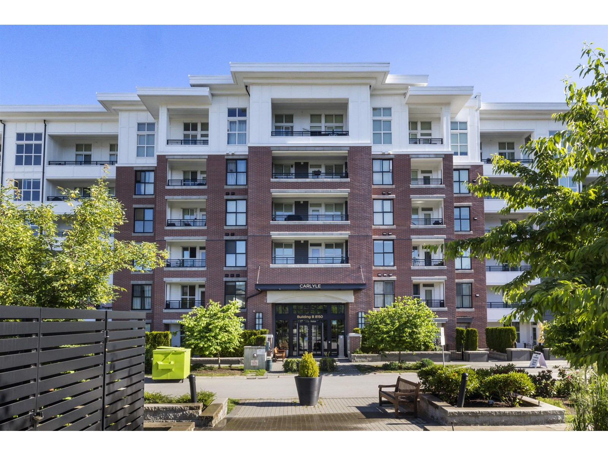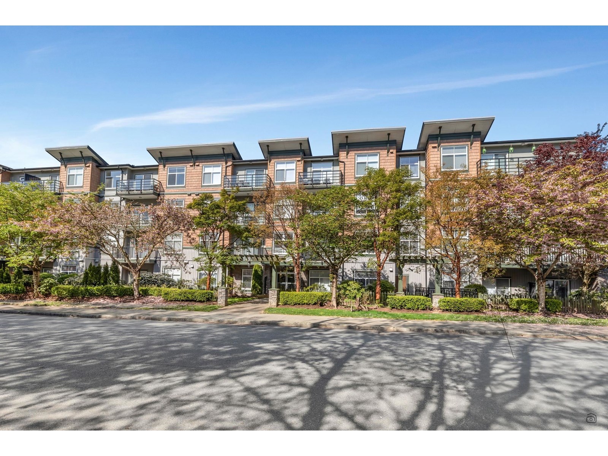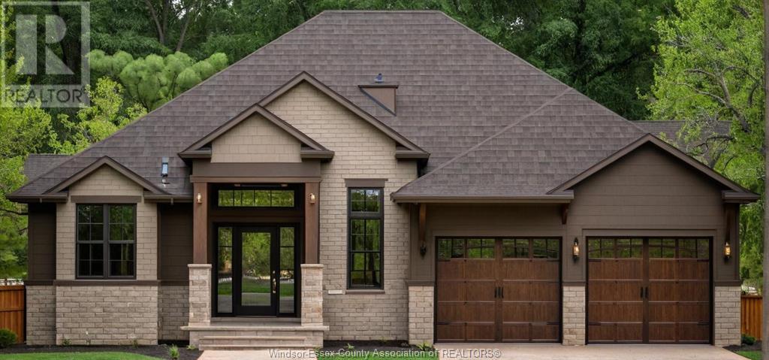105 - 3531 Lake Shore Boulevard W
Toronto, Ontario
Welcome to Suite 105 at Waterford Terrace, a charming ground-floor condo in a boutique low-rise building in the heart of Long Branch, one of South Etobicokes most vibrant and growing communities. This well-appointed 2 bedroom + 1 bathroom suite offers approximately 900 sq ft of living space and the rare convenience of a private street-level entrance, along with secure lobby access providing the feel of a townhouse with the ease of condo living. Step inside to a bright, open-concept layout featuring 9 ft ceilings, hardwood flooring, and an abundance of natural light. The full-sized kitchen is equipped with stainless steel appliances, a tile backsplash, and a breakfast bar ideal for casual meals or entertaining guests.The spacious primary bedroom features new upgraded blinds and mirrored closet doors, while the second bedroom offers flexibility as a home office, guest room, or nursery. The well-maintained 3-piece bathroom includes a jacuzzi tub and generous vanity storage. Additional highlights include ensuite laundry, a surface parking spot, and a separate locker for extra storage. Enjoy the best of urban convenience and lakeside living, 24-hour TTC access and Long Branch GO Station are just a 5-minute walk away. You're surrounded by local shops, trendy cafes, and restaurants along Lake Shore Blvd, as well as excellent schools and daycares nearby. Outdoor enthusiasts will love being steps from Marie Curtis Park, Colonel Sam Smith Park, and Long Branch Park, with access to trails, splash pads, skating paths, and the beach. Commuting is effortless with quick access to the Gardiner Expressway, Highway 427, and Pearson Airport. Don't miss this rare opportunity to own a move-in-ready condo in one of South Etobicokes most desirable lakeside neighbourhoods! (id:57557)
156 Mineola Road E
Mississauga, Ontario
Beautifully maintained executive residence in the heart of Mineola, just steps to Port Credit Secondary, Mineola Public School, and the renowned Mentor College. This spacious home offers 4 bedrooms, new hardwood flooring on the main and upper levels, and impressively large living and family rooms, perfect for entertaining and family life. The sun-filled family room features a wall of windows and a gas fireplace, with walkout to a fully fenced backyard and deck. The updated kitchen showcases granite countertops, porcelain tile, stainless steel appliances, and abundant cabinetry. The finished basement includes a game and fitness room, one bedroom, and a dedicated workshop area with extra fridge and generous storage. Additional features include a double car garage, central air, gas BBQ hookup, garden shed, ceiling fans, and custom window coverings throughout. Located minutes from the QEW, GO Station, Downtown Toronto, lakefront parks, golf, and Port Credit Village. *For Additional Property Details Click The Brochure Icon Below* ** This is a linked property.** (id:57557)
240 G & M Road Unit# 49
Kamloops, British Columbia
Welcome to one of the few mobile home parks in Kamloops that welcomes large dogs, making this an ideal spot for pet lovers. This well-maintained home is perfect for anyone looking to downsize without giving up the pleasures of gardening and outdoor space. Enjoy the benefits of single level living with just the right amount of yard to relax, garden, or entertain, all with a very reasonable pad rental of only $400/month. Inside, you'll find a thoughtful layout featuring three bedrooms and two full bathrooms, including a private ensuite off the master bedroom. There is a quaint breakfast nook that leads to an open concept living and dining area creating a warm and inviting space for everyday living. The living room also has a WETT-certified wood fireplace that keeps the home comfortable and efficient during the colder months. The side entrance leads into a spacious laundry room that provides ample storage. Located in a central and convenient area, you're just steps from the new Swelaps Market, gas station, and Starbucks, with quick access to the highway making commuting or running errands a breeze. This home offers the perfect combination of comfort, convenience, and community. Don't hesitate to book your showing today. (id:57557)
56 Vanderpool Crescent
Brampton, Ontario
Legal basement that is very beautiful, spacious and lots of sunlight. Efficiently planned with lots of storage space. Transit at the door step, 1 parking available with basement unit. Grocery stores, banks, shopping, highway very close by. Rent: $1825 + 30% utilities Basement entrance from Garage. (id:57557)
32 Vestry Way
Brampton, Ontario
Welcome to 32 Vestry Way, Brampton A Modern 3-Storey Townhome in a Prime Location Discover contemporary living at its finest in this beautifully designed 3-bedroom townhome nestled in a highly sought-after Brampton community. This spacious 3-storey residence features an inviting open-concept living and dining area with gleaming hardwood floors, perfect for entertaining or relaxing with family. The modern kitchen offers sleek finishes, ample cabinetry, and quality appliances. Upstairs, the bright and airy master bedroom includes a private ensuite, providing a serene retreat after a long day. Enjoy the added functionality of a ground-level recreation room with a separate rear entrance ideal for a home office, studio, or small business. With no homes behind, you'll enjoy extra privacy and peaceful views. Additional highlights include: Convenient visitor parking directly in front of the unit. Close proximity to Claireville Conservation Area for nature lovers and outdoor enthusiasts. A well-maintained, family-friendly neighborhood with easy access to amenities, highways, and transit, This versatile and stylish townhome at 32 Vestry Way is the perfect blend of comfort, convenience, and modern living. Don't miss your opportunity to call it home! (id:57557)
2 - 1848 Lakeshore Road W
Mississauga, Ontario
Come And Enjoy This Recently Renovated Apartment In A Great Clarkson Location Close To All Amenities And Transportation The Apartment Is Freshly Painted With Neutral Colors Recently Done Laminate Floor It Has Large Window And Balcony To Enjoy Sunlight All Popular Restaurants On The Door Steps. Third Bedroom Has A Small Window. (id:57557)
1 13 Highway
Carlyle, Saskatchewan
CARLYLE, SK - Prime Commercial Land for Sale – High-Traffic Location on Hwy 13 West of 9 Junction * PACKAGED COMMERCIAL LOTS FOR SALE INCLUDING FORMER SKYLINE INN SITE TOTAL OF 24.16 ACRES - 9 PARCELS * Location: TOWN OF CARLYLE – FRONTING HWY 13 on North side * Size: 9 Parcels totaling 24.16 acres * NEW PRICE JULY 2nd Price: $268850 * Zoned for commercial use * High visibility * High traffic highway * Utilities in vicinity of Parcel F ( former site of Skyline Motor Inn ) Parcel F - 4.83 acres ( formerly Skyline motor in property ) Parcels J, K, L, Q, S, T are all .69 acre HIGHWAY FRONT LOTS each with 150' frontage by 200' deep. Block E is a 15.19 acre parcel that has 205' highway frontage and is adjacent the airport runway to the north of the .69 acre lots. Unlock the potential of your business with this rare opportunity to own premium commercial land in a high-demand area. Perfect for retail, office space, mixed-use development, or investment purposes. Whether you're a developer, investor, or entrepreneur, these lots offer the visibility and location that businesses thrive on. ** Contact Realtors to schedule a tour or request more information! (id:57557)
Merrifield Acreage
Usborne Rm No. 310, Saskatchewan
Discover the epitome of country living just minutes from Watrous in this stunning family home nestled on a sprawling 7.46-acre oasis of mature trees and meticulously maintained grounds and pavement to the door, adding to the charm of this exceptional property. As you step inside, you're welcomed by a spacious foyer leading to a beautiful kitchen featuring stainless steel appliances, elegant white shaker-style cabinets, a large prep island with seating, and ample storage. The open-concept living room offers serene views of the front yard, creating a warm and inviting atmosphere. The dining area seamlessly flows into an extraordinary 4-season sunroom, where you'll find panoramic windows, a captivating gas fireplace with a mounted TV, and a commercial-grade venting system for indoor BBQing. Multiple garden doors provide access to the expansive deck, perfect for enjoying the fresh summer air. The main floor hosts four well-appointed bedrooms, including a luxurious primary suite with floor-to-ceiling windows, a 3-piece ensuite boasting a large tile shower with glass doors, heated flooring, and a heated towel rack. The suite also features a spacious walk-in closet with crawlspace access. Another charming bedroom across the hall offers back deck access and its own walk-in closet, while two additional bedrooms share a large 4-piece bathroom with heated tile flooring, a jacuzzi tub and separate shower. The lower level of the addition offers a cozy family room, ideal for a games or entertainment space. The original part of the home, finished with tile flooring, houses the laundry room, utility room, and a root cellar, providing functional convenience. Outside, a triple car garage, insulated and heated, is just steps from the home and another 2 car garage used for storage along with a massive 40'x60' shop, perfect for storing all your toys, complete with a tiki bar & loft storage. Don’t miss out on this rare opportunity to own your slice of paradise. (id:57557)
202 Persson Street
Stockholm, Saskatchewan
A Rare Opportunity in Stockholm, Saskatchewan! Infill lots like this don’t come around often—especially not in the heart of the welcoming community of Stockholm, SK. Located at 202 Persson Street, this unique, irregularly shaped property offers an impressive 0.76 acres of space right in town. With water, sewer, and gas services available at the street, this lot is primed and ready for you to build your dream home in Saskatchewan. Whether you're looking for extra yard space, room for a shop, or just a peaceful place to call your own, this one has it all. Take a walk by, picture the possibilities, and then contact me to turn your dream into a reality! (id:57557)
105a1 1121 Mckercher Drive
Saskatoon, Saskatchewan
Welcome to this bright and spacious ground level condo in popular Wildwood! Offering over 1,100sqft, 3 bedrooms and 2 baths, this home is move-in ready and in excellent condition! The living room is generous in size and features sliding doors to the patio with a storage room attached. The kitchen and eating area have easy care laminate, ample cabinets and countertops, walk-in pantry/storage and all appliances included. Down the hall are 3 bedrooms, laundry, and a full bath. The primary bedroom has a 2pc ensuite and good closet space. The unit is a corner unit at the back of the building (not facing onto McKercher) giving you a quieter and more private location. There is a clubhouse with exercise room and sports court on-site, as well as visitor parking. This well-maintained home is ready for new owners, so call for your personal showing! (id:57557)
201b 415 Hunter Road
Saskatoon, Saskatchewan
This bright and roomy open concept 2nd floor corner unit is a beautiful find in Stonebridge. Full size windows on both exterior walls allows for full natural light only possible in a corner location. The modern kitchen boasts a large island, stainless steel appliances including over the range hood/microwave and quartz countertops with upgraded cabinetry, impressive storage and vertically opening uppers. The master bedroom bay windows look upon next-door green space and walking trails; a two sided walk through closet leads to the ensuite with step in shower; the main bathroom is a full size 4-piece. Hardwood flooring throughout the main living area; carpeted bedrooms and ceramic tiled bathrooms. Garden doors opening to south and east facing covered balcony; a key feature is this balcony gives privacy from other units. Faux wood blinds on windows. Garden door inserts replaced in 2024. A separate laundry and storage room includes modern full size in-suite washer and dryer. Located directly on bus routes including a direct route to the university and downtown. 2 powered parking spots, one directly in front of the building where there is an additional entrance leading directly to this unit for easy access. The private clubhouse has an indoor pool, gym and fitness centre, billiards room, fireplace lounge, and outdoor patio with furniture and multiple BBQ’s. This prime location is less than a 5 minute walk from a multitude of local amenities including Sobeys, Tims, Starbucks, many restaurants, library, schools and various others. (id:57557)
Top Line Salvage
Moose Jaw Rm No. 161, Saskatchewan
HIGHWAY FRONTAGE !!! OWNERS ARE RETIRING !!! Commercial property conveniently located in close proximity to the city of Moose Jaw adjacent to Highway #2. Endless opportunities await the entrepreneur who loves to operate an independent business. Currently operating as an Auto Salvage Yard. Building features display area, office and workshop areas. Fenced compound for storage. Call a realtor today and make an appointment to view this interesting property (id:57557)
A&b 1824 Winnipeg Street
Regina, Saskatchewan
This updated bungalow is ideally located near the Ukrainian Coop, downtown amenities, and public transit—making it a great choice for homeowners or revenue seekers. The main floor offers two bedrooms, a bright open-concept living and dining area, and a functional kitchen with plenty of cabinet space. Finished with modern vinyl plank flooring throughout, the home also features a front foyer and a large rear mudroom for added convenience and storage. The recently renovated legal basement suite includes two additional bedrooms, a second full kitchen, a living area, full bathroom, in-suite laundry, and a private entrance—ideal for generating rental income or accommodating extended family. Recent upgrades include: Upgraded electrical panel and Hard-wired smoke detectors. Move-in ready with strong income potential with Tax exemption for 5 years starting 2026. (id:57557)
580 3rd Street E
Shaunavon, Saskatchewan
This beautifully updated 1915 home blends historic charm with modern convenience. The main floor has been completely refreshed, featuring newer flooring throughout, updated light fixtures, and a stylishly renovated 3-piece bathroom. The spacious mudroom doubles as a laundry area, offering plenty of room for storage and functionality. The bright living room is filled with natural light from a large south-facing window, creating a warm and welcoming space. Two comfortable bedrooms are located on the main floor, and the generously sized kitchen at the back of the home easily accommodates a dining table—perfect for casual meals or entertaining guests. Situated near the hospital and Catholic school, this home offers a prime location with essential amenities just steps away. Move-in ready with thoughtful upgrades, this property is a great opportunity for first-time buyers or anyone looking to downsize in comfort and style. (id:57557)
575 12th Street E
Prince Albert, Saskatchewan
Don't miss out on this revenue generating home! Affordably priced and centrally located !! The main floor offer newer easy care flooring, a bright eat in kitchen, upgraded bathroom with oversized shower. 2 bedrooms one with garden doors to an adorable bonus room filled with natural light perfect for an office or make it your sanctuary! Downstairs you will find the shared laundry facilities and a one bedroom, non conforming basement suite. The suite offers a nice sized bedroom, upgrades 3 piece bathroom. Bright newer kitchen open to the dining and living room areas. Come take a look you wont be disappointed! (id:57557)
306 Wright Road
Moosomin, Saskatchewan
42'x100' lot perfect for a mobile home! Services are in the lane at the back of lot. Call for more details (id:57557)
32 Chapa Avenue
Kenosee Lake, Saskatchewan
For Sale- 11 Chapa avenue, Multi income business 1152 SF building built in 2009 containing a car wash, vacuum detail station, Laundry mat, 2 showers (3 piece washrooms),Reverse osmosis water fill station, Second level of building currently being used as office space, potential for other use. 2272 SF Steel Frame quonset with concrete floor. 14 Full service campsites (water, sewer, power). 4 rental cabins (winterized & natural gas heat), three of the cabins being 2 bedrooms, four piece bathroom, living room, kitchen, dining. 1 cabin is a three bedroom, four piece bathrooms, kitchen, dining , living room. Wifi for both the campsites and cabins, security system/cameras set up all over the property connect to the monitors in the office space in the second level of the car wash building. A 1344 SF house, main floor consisting of a large master bedroom with a walk in closet and 3 piece ensuite, 2 spare bedrooms, 4 piece bathroom, Renovated kitchen, flooring, windows, and gyproc all done is 2016! The walkout basement used for rental income has it's own separate entrance with a large foyer, 3 bedrooms, 4 piece bathroom, Kitchen/dinging room, large living room for all kinds of activities/gatherings. House has hot water on demand, High efficiency furnace (payne). House has an enormous tree'd in back yard where you can enjoy nature, a beautiful view of kenosee lake from the large veranda/deck on the front of the house, and tons of parking space out front and on the side of the house. All of this sits on 2.24 acres with ample amount of room to add to the property/business. Located right by the grocery store, restaurants/bars, and just a short walk to the lake. (id:57557)
8 2nd Avenue Sw
Weyburn, Saskatchewan
A great opportunity to own the popular Weyburn SuperBowl. Potential income streams available include bowling, cafe, licensed restaurant, and event centre. This commercial property has a prime location along HWY 35 in the heart of Weyburn. Recent renovations include new flooring on all bowling lanes, new vinyl flooring, renovated bathrooms, new lighting, and two new furnaces. There is over 9900 square feet with plenty of room for the large foyer, sitting area for spectators, a large space for hosting special events such as birthday bowling, a sizable front desk area, full L-shaped dining area, two sets of washrooms, and a kitchen. This business has been popular with local bowling leagues, sporting teams as they host their year end wind ups, and enjoyed by many community groups. This building has a solid exterior, lots of upgrades, and includes all equipment needed to operate the business. (id:57557)
26 9525 204 Street
Langley, British Columbia
Welcome to Time-where space, storage, and sunshine come standard! This well-loved 3 bed, 2 bath (PLUS rec room) townhouse in Walnut Grove has been cared for by the original owner and is perfect for a growing family. Enjoy 9 ft ceilings, a bright south-facing deck, and even North Shore mountain views from upstairs. The bonus rec room in the basement is ideal for playtime, movie nights, or teen hangouts. Loads of storage, built-ins in the dining area, and a side-by-side double garage + 2 driveway spots means no more parking wars. Settle into a home that fits your life-and your future. (id:57557)
B201 8150 207 Street
Langley, British Columbia
Welcome to this bright and functional 1-bedroom, 1-bath condo in the desirable Union Park by Award Winning Polygon Homes. This unit offers a courtyard-facing view, providing a peaceful atmosphere while being just steps from top-rated restaurants, shopping, & public transit, with quick access to highway 1. The open-concept layout features a modern kitchen, spacious living area, & large windows that fill the space w/natural light. Enjoy access to a wide range of building amenities, including: Indoor Basketball Court, Outdoor Pool & Hot Tub, Fitness Centre, Music Rooms, Games Room, & Community Room. Parking - roughed in EV ready. Perfect for first-time buyers, young professionals, or investors looking for a well-located property with excellent lifestyle features. (id:57557)
115 8183 121a Street
Surrey, British Columbia
LOCATION, LIFESTYLE & VALUE - ALL IN ONE! This beautiful 2 BED 2 BATH home is ideally situated just one block from Scott Road, offering unbeatable convenience without sacrificing peace and quiet. Step inside to discover quality construction and a spacious open-concept layout, flooded with natural light and featuring a BRIGHT private patio - perfect for morning coffee or evening unwinding. You'll love the fantastic AMENITIES: underground parking, secure storage locker, bike room, mailroom, visitor parking, full gym, party room, guest suite, and a serene courtyard for outdoor enjoyment. All this just minutes from major highways, transit, shopping, and more - plus walking distance to the local elementary school! Whether you're a first-time buyer, downsizer, or investor, this one checks all the boxes. Don't miss out! (id:57557)
47 Holly Meadow Road S
Barrie, Ontario
Prepare To Be Impressed With This Bright & Spacious 2 Bedroom 1 Bathroom Unit. Property In Most Sought After Area Of Holly. Laundry facilities are conveniently located in a shared common area. Proximity to the highway, schools, grocery stores, and restaurants, this home offers the perfect blend of suburban tranquility and urban convenience (id:57557)
500 Grey Street Unit# 500j
Brantford, Ontario
Owner Occupied...Investment Opportunity or First-Time Homebuyer Gem! 3-Bed, 2-Bath Townhouse Condo at 500J Grey Street Attention investors and first-time homebuyers! This 3-bedroom, 2-bathroom townhouse condo at 500J Grey Street offers a fantastic opportunity to own a property in a prime location at an affordable price. With a little touch of your own, this home could shine and provide great value for years to come. 3 Bedrooms, 2 Bathrooms: Spacious layout offering plenty of room to make it your own. Low Condo Fees: Enjoy low maintenance living with minimal fees, great for investors or budget-conscious buyers. Prime Location: Conveniently close to a bus route for easy public transit access. Quick Commute to Highway 403: Ideal for those commuting for work or travel. Near Woodlands Community Center: Enjoy recreational activities and green space just a stone’s throw away. Whether you're looking for a great investment property with strong rental potential or a project for your first home, this townhouse condo has the foundation for success. Schedule your showing today and discover the possibilities. (id:57557)
12170 Ducharme
Essex, Ontario
Discover modern comfort in this exquisite ""to be built"" ranch home, perfectly nestled in the quiet community of McGregor, in the heart of the desirable Windsor-Essex region. This prime location offers tranquil suburban living with unparalleled access to amenities like schools, shopping, dining, and major transportation routes. This thoughtfully designed 3-bedroom, 2-bathroom residence promises open-concept living with impressive 9-foot ceilings throughout and grand 8-foot interior and exterior doors. Upon entry, a magnificent 12x12-foot foyer features a soaring 10-foot ceiling, setting a tone of grandeur. The home is bathed in natural light, thanks to large windows thoughtfully placed throughout. The expansive family room will boast an elegant 10-foot stepped ceiling. The private master bedroom is designed as a true sanctuary, featuring a 10-foot step ceiling and a sophisticated custom wainscoted feature wall of your choosing. The luxurious master ensuite offers a spa-like retreat with a spacious 60-inch double vanity, a large ceramic shower, and a serene stand-alone tub. The master's walk-in closet will include custom built-in shelving. Convenience is key with a dedicated main floor laundry room. Step outside to enjoy the tranquility of your own private covered patio. The exterior will showcase a contemporary blend of LP SmartSide siding complemented by classic brick and stone accents. This is a rare opportunity to customize and build an exceptional home tailored to your tastes in an ideal, peaceful setting.. Please reach out to Team Cush for Drawings and more information (id:57557)





