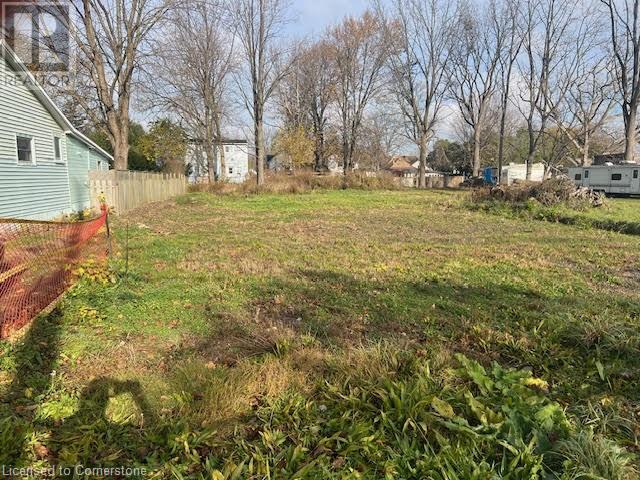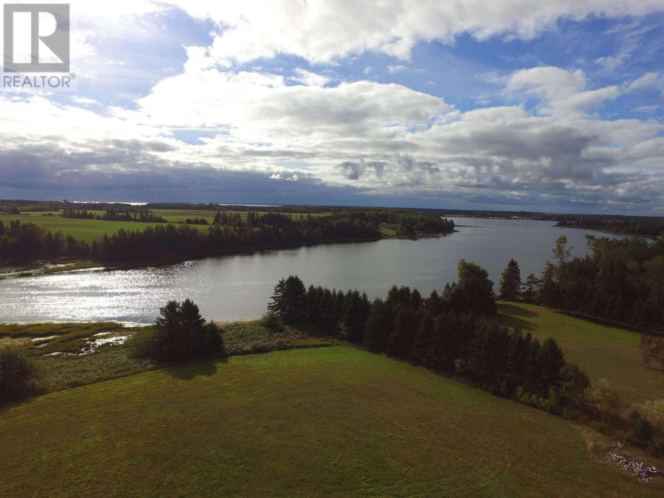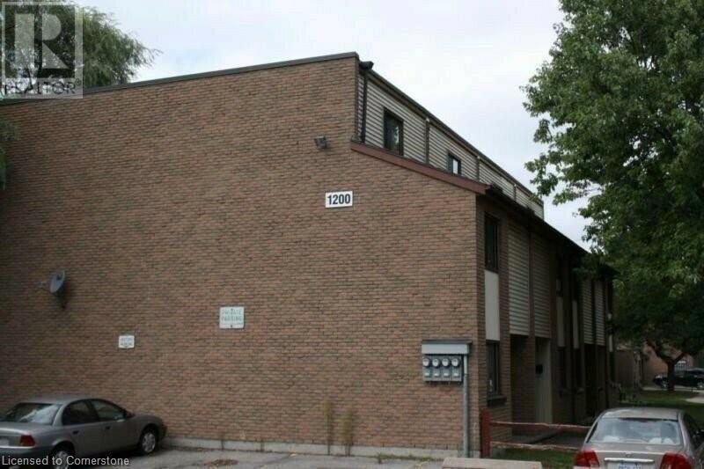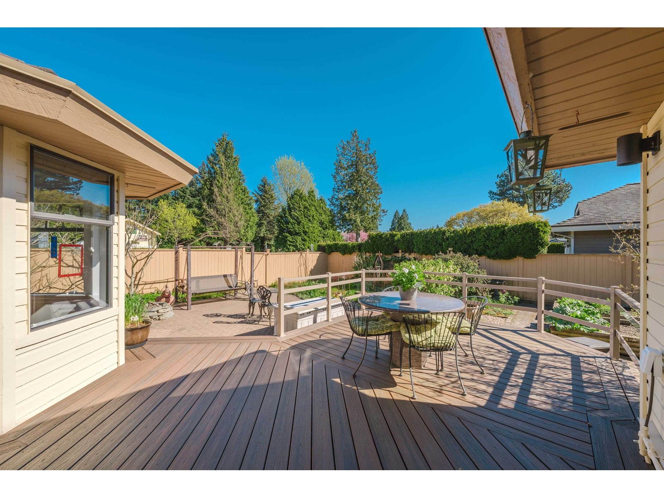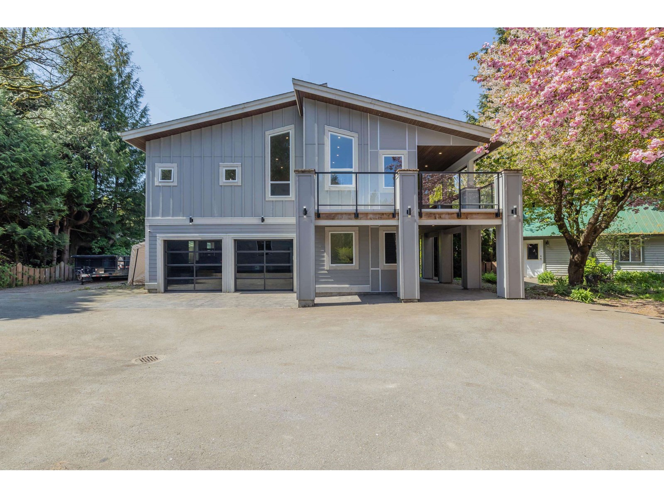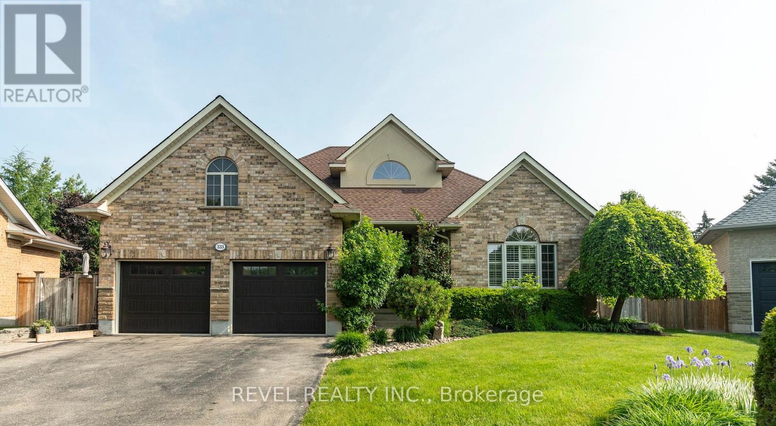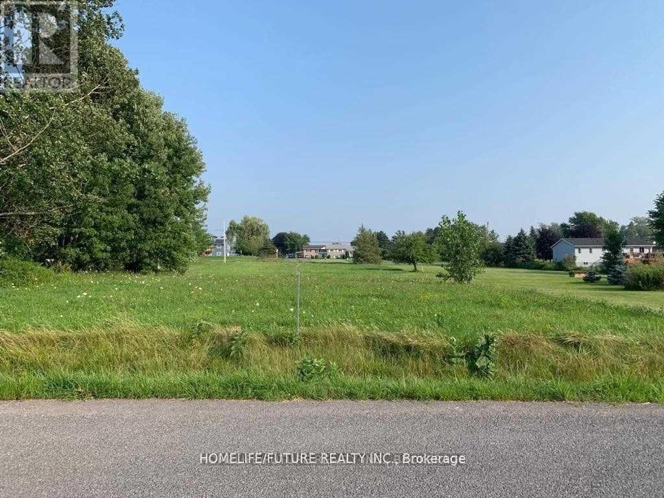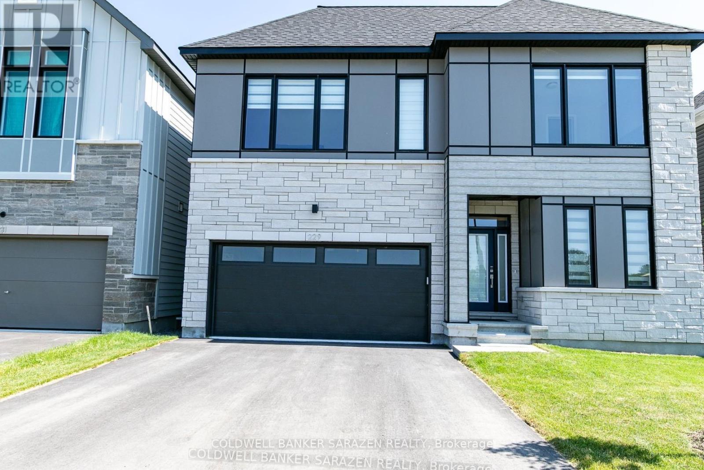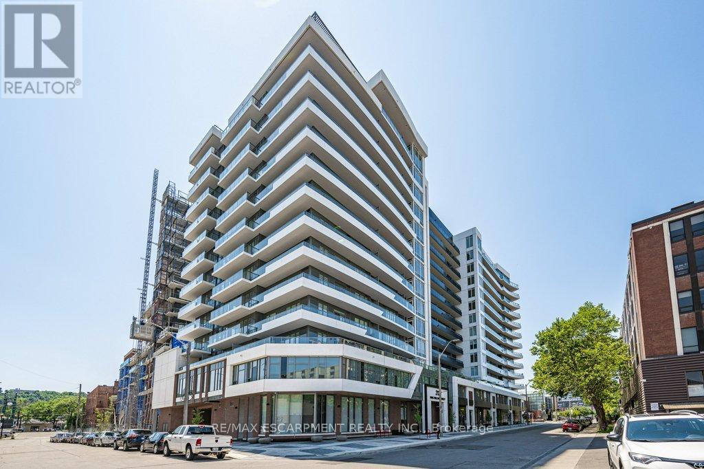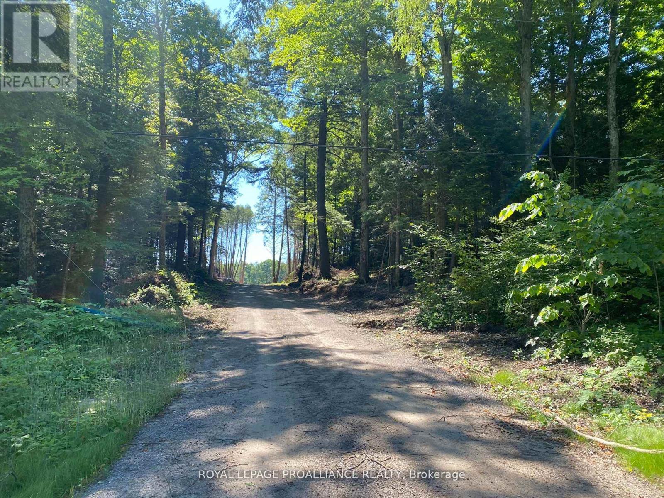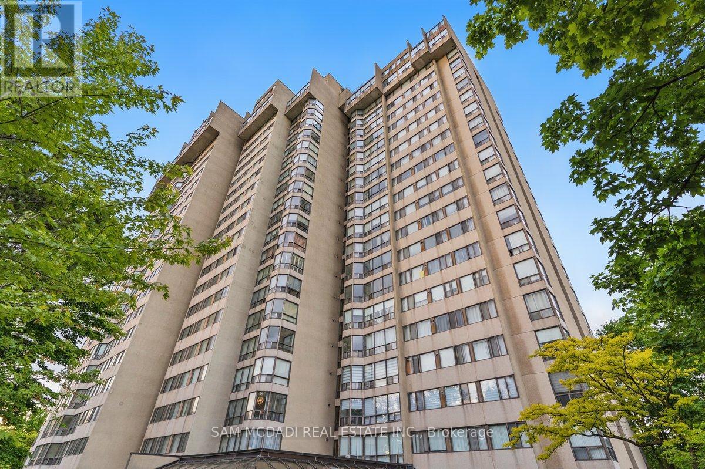104 340 2nd Ave
Ladysmith, British Columbia
Brand new build 5-unit ocean view townhome complex in the heart of Downtown Ladysmith. Rarely does a project like this arrive in the quaint downtown core of Ladysmith. For sale is this 1641 sqft three level townhome overlooking the Ladysmith harbour. The main level has an open concept great room with high end engineered flooring, recessed lighting and french doors leading to one of two ocean view patios. The kitchen has quartz countertops, stainless steel appliances and tasteful modern finishes. It leads to a dining area and living room. The main floor has a separate laundry room, a two piece bathroom and main level entry rear door. The upper level has three bedrooms and two full baths. The 19'x14' primary suite overlooks Ladysmith harbour off the covered patio via double french doors, has a large walk in closet and oversized ensuite with double vanity and walk in shower. The lower level offers an in-unit storage area, mechanical room and a 16' wide by 30' garage that has plenty of room for parking a vehicle and having a workshop. The home is heated and cooled by a heat pump and the garage is wired for EV. (id:57557)
102 340 2nd Ave
Ladysmith, British Columbia
Brand new build 5-unit ocean view townhome complex in the heart of Downtown Ladysmith. Rarely does a project like this arrive in the quaint downtown core of Ladysmith. For sale is this 1641 sqft three level townhome overlooking the Ladysmith harbour. The main level has an open concept great room with high end engineered flooring, recessed lighting and french doors leading to one of two ocean view patios. The kitchen has quartz countertops, stainless steel appliances and tasteful modern finishes. It leads to a dining area and living room. The main floor has a separate laundry room, a two piece bathroom and main level entry rear door. The upper level has three bedrooms and two full baths. The 19'x14' primary suite overlooks Ladysmith harbour off the covered patio via double french doors, has a large walk in closet and oversized ensuite with double vanity and walk in shower. The lower level offers an in-unit storage area, mechanical room and a 16' wide by 30' garage that has plenty of room for parking a vehicle and having a workshop. The home is heated and cooled by a heat pump and the garage is wired for EV. (id:57557)
103 340 2nd Ave
Ladysmith, British Columbia
Brand new build 5-unit ocean view townhome complex in the heart of Downtown Ladysmith. Rarely does a project like this arrive in the quaint downtown core of Ladysmith. For sale is this 1641 sqft three level townhome overlooking the Ladysmith harbour. The main level has an open concept great room with high end engineered flooring, recessed lighting and french doors leading to one of two ocean view patios. The kitchen has quartz countertops, stainless steel appliances and tasteful modern finishes. It leads to a dining area and living room. The main floor has a separate laundry room, a two piece bathroom and main level entry rear door. The upper level has three bedrooms and two full baths. The 19'x14' primary suite overlooks Ladysmith harbour off the covered patio via double french doors, has a large walk in closet and oversized ensuite with double vanity and walk in shower. The lower level offers an in-unit storage area, mechanical room and a 16' wide by 30' garage that has plenty of room for parking a vehicle and having a workshop. The home is heated and cooled by a heat pump and the garage is wired for EV. (id:57557)
14 386 Craig St
Parksville, British Columbia
Welcome to relaxed living just minutes from downtown Parksville in this charming 55+ community of Villa Del Sol. This well-maintained 2 bed, 2 bath home offers 1,084 sq ft of bright, open-concept living with vaulted ceilings and extra cabinetry throughout. The spacious primary suite features a walk-in shower, while the main bath includes a walk-in tub—ideal for those with mobility needs. Enjoy the oversized covered deck, perfect for relaxing or entertaining. The low-maintenance yard means no grass to mow, and the property also features a wired and insulated shed/workshop, a greenhouse, and mature peach and pear trees. A covered carport fits one vehicle with room for two more in the driveway. This is retirement living at its best! Contact the listing agent, Kirk Walper, at 250-228-4275 for more information. (id:57557)
319 Park Street
Chatham, Ontario
Vacant residential land not on water Please note that all trees have been removed Permit approval for duplex (2 units) 1500 sq ft each As well as future potential basement unit Land prepped for foundation & potential severance can be considered Please see attached drawings. Buyer will need to satisfy themselves with all permits & approvals as per drawings attached The property is large enough that a severance could be applied for to build another triplex (id:57557)
0 Geneva King
Brooklyn, Prince Edward Island
**Stunning Waterfront Lot on Mill River, 1.3 Acres** This 1.3-acre waterfront lot offers the perfect setting for your dream home or cottage. Tucked in along the beautiful Mill River, this property provides direct water access without a bank or the need for stairs, making it an ideal location for boating and dock installation. With views of PEI?s most sought-after rivers, this private lot is a paradise for boating and fishing enthusiasts. Opportunities to secure waterfront property in this highly desirable area are becoming rare, don?t miss out on this exceptional piece of land! (id:57557)
1200 Courtland Avenue E Unit# 44
Kitchener, Ontario
One upper Stacked townhouse is available immediately for 1 year lease at 1200 Courtland Avenue east Kitchener. Units are completely independent and has more than 1000 square feet. It is close to Fairview Park Shopping Area and only 250 meters from Brockline LRT station. Water, sewage, condo fee, is included in rent of only 1899 and upto 2 parking are available for 50$/mo each. Gas heat and Hydro is extra. Coin operated laundry is available between unit 24 and 25. (id:57557)
14994 20a Avenue
Surrey, British Columbia
Beautiful rancher in desirable Meridian by the Sea on a sunny south facing corner lot! The backyard is perfect for gardening in pots and summer BBQs. This home has been lovingly maintained by its owner and boasts many timeless updates done over the years. This home has a great room concept and enjoys lots of natural light. The family room has French doors opening onto a large deck (22' x 12') that overlooks the backyard and patio area. The primary suite is a generous size with a walk in closet and spa style ensuite with claw foot tub. The furnace was updated in 2021. Catchment area for H.T. Thrift Elementary & Semiahmoo Secondary (IB Program). Please have your Realtor arrange a showing for this lovely home. (id:57557)
32560 Downes Road
Abbotsford, British Columbia
An exceptional acreage for multi-generational living or rental income! Main home, detached coach house, detached guest cabin with bathroom, detached office, 40x40 heated shop. All on a large, landscaped lot with ample parking. Prime location, next to new Khalsa School. Fantastic 1 acre on Downes Road! close to town but feels like country. This property has it all. Main home is a two storey with a full basement for the family. 2 bedroom Coach home is only 5 years old and nestled in the back of the property. A very cute and useable Doll house has a washroom as well! 40' x 40' shop for all the toys or workshop. 1 acre of flat useable land too. Lots of area for entertainment. (id:57557)
1751 Kirkwall Road
Hamilton, Ontario
Set on nearly 12 acres, this Mediterranean-inspired home offers the kind of space and flexibility that’s increasingly rare. Whether you’re raising a family, running a business or dreaming of starting a hobby farm or orchard, this property opens the door to endless possibilities. This 4,751 square foot residence features a thoughtfully designed split-level layout with four bedrooms, multiple living areas and walkouts from nearly every room – making it easy to enjoy the outdoors year-round. One of the home’s standout features is the great room, known as the “Winter Garden”. Bright and open with floor-to-ceiling windows, it’s a space that’s ready to become whatever you imagine: a yoga studio, art space, garden room, home office, gym or a place to gather with friends and family. Step outside and the land truly shines. The oversized back deck overlooks natural bedrock and a man-made pond with its own island – ideal for skating in the winter, paddleboarding in the summer or simply soaking in the view. There’s room to explore, play and build – whether it’s a tree farm, apple orchard or just a private escape for your family to grow. Additional highlights include clay shingles, geothermal heating/cooling, two wood-burning fireplaces and potential for an additional dwelling unit (buyer to verify use). Located just 10 minutes from Cambridge, 25 minutes from Hamilton and bordering Flamborough and Puslinch, the location strikes the perfect balance of quiet and connected. Whether you’re looking to grow your family, your business or your garden – this is a home with space to thrive. Don’t be TOO LATE*! *REG TM. RSA. (id:57557)
484 32nd Street
Battleford, Saskatchewan
This well-maintained 2-bedroom, 1-bathroom mobile home is an excellent opportunity for first-time buyers, downsizers, or investors! Featuring an open kitchen and dining area with plenty of cabinet and counter space, this home includes all major appliances — even a dishwasher for added convenience. The spacious living room boasts newer laminate flooring and large windows that flood the space with natural light. The generous 4-piece bathroom offers comfort and functionality, perfect for small families or guests. Enjoy summer evenings in the fully fenced yard, complete with a large shed for storage and a deck ideal for BBQs and entertaining. Bonus: central air conditioning keeps the home cool on warm days! Don’t miss your chance to step into homeownership or add a reliable property to your portfolio. Contact us today for more information or to schedule a private showing! (id:57557)
116 - 1890 Rymal Road E
Hamilton, Ontario
This like new End Unit Executive Townhouse Has All The Upgrades The Most Meticulous Renters Are Looking For. The Kitchen Features A Breakfast Bar, White Cabinetry And High Grade Stainless Steel Appliances. A Bright, Cozy Living Room And 3 Full Bathrooms Throughout. Spacious Size Bedrooms With The Master Having A Beautiful 4 Piece Ensuite. Convenient Laundry Room On The Upper Floor. (id:57557)
333 Milla Court
Waterloo, Ontario
Welcome to luxury living on one of Waterloos most desirable courts. This custom-built, all-brick bungalow by Milla Homes features a refined open-concept layout with vaulted ceilings, hickory-style hardwood floors, and high-end finishes throughout it's 3,330 sq.ft. The main floor offers a spacious primary suite with tray ceiling, walk-in closet with glass divider, and a spa-inspired ensuite with whirlpool tub and glass steam shower. A second bedroom or office is located next to a stunning 3-piece bath. The chefs kitchen includes granite counters, stainless steel appliances, and a unique circular island that opens to the great room with double-sided gas fireplace and formal dining area. The walk-out basementrecently updated with new flooringadds exceptional living space with a full bar, gas fireplace, two bedrooms, and one full bathroom. One bedroom includes a walk-in closet and direct access to the bath, ideal for guests or teens. Step outside to your private backyard retreat with professional landscaping, a large deck, in-ground pool with rock waterfall, relaxing hot tub, cabana bar, and stone pathwaysall fully fenced for privacy. This home is the perfect blend of style, comfort, and locationjust minutes from top schools, trails, and amenities. (id:57557)
3 Alayche Trail
Welland, Ontario
Welcome to 3 Alayche Trail, a spacious and thoughtfully designed 3-bedroom, 3-bathroom freehold townhome in one of Wellands most desirable and fast-growing communities. Perfect for families, first-time buyers, or investors, this home offers stylish finishes, functional space, and a convenient location just minutes from everything you need. Step into a bright, open-concept main level that seamlessly connects the kitchen, dining, and living areas ideal for entertaining or relaxing family evenings. The modern kitchen features tile flooring, stone countertops, double sink, and stainless steel appliances including a fridge, stove, dishwasher, and range hood. The adjacent living and dining rooms feature laminate flooring, large windows, and generous space to create a comfortable and elegant living environment. Upstairs, the primary bedroom offers a private retreat with a 4-piece ensuite, walk-in closet, and warm laminate flooring. Two additional generously sized bedrooms with broadloom, large windows, and double closets make the perfect setup for children, guests, or a home office. A second 4-piece bathroom and convenient upstairs laundry area with white washer/dryer and double closet add to the family-friendly functionality. The unfinished basement is a blank canvas with a separate entrance, rough-in for a bathroom, and over 23ft by 19ft of space ideal for a future in-law suite, recreation room, or income potential. Situated in a peaceful and family-oriented neighbourhood, this home is just minutes to Niagara College, Welland Canal trails, parks, schools, grocery stores, and Seaway Mall. Enjoy easy access to public transit, Highway 406, and nearby connections to St. Catharines, Niagara Falls, and the QEW perfect for commuters. (id:57557)
0 Shermans Point Road
Greater Napanee, Ontario
Excellent Lot Size 100.7 By 174.2. Amazing Opportunity To Built Your Dream House Or Family Vacation Property, There Are Houses Beside This Land, Walking Distance To The Water Front, Park, Boat Docking Area, Near By Water Views Tight Across The Street And Access To Lake Ontario.Vender take back available $75000 For 3 years with 8.99% interest. (id:57557)
229 Conservancy Drive
Ottawa, Ontario
Welcome to this beautiful 4-bedroom,5 bathroom (4*4pcs+2*2pcs) Detached home in the sought-after Conservancy neighborhood of Barrhaven at 229 Conservancy Drive. This single-family detached home, built in 2024, offers two full stories of living space. The main floor opens to a functional foyer with a walk-in closet. This leads to a dedicated dining area and a spacious great room. The kitchen is a highlight, featuring a flush breakfast bar and connecting to a bright breakfast nook. A practical mudroom provides direct access to the two-car garage. Upstairs, the second floor offers four bright bedrooms, each with a walk-in closet. The primary bedroom includes an ensuite bathroom. This level also features 2 main bathroom and a spacious laundry room. The top-level loft provides versatile space with direct access to a private terrace with 2 pcs bathroom. The basement is fully finished, providing an ideal space for activities with a TV and sofas with 2 pcs bathroom. Located close to parks, top-rated schools, rec centers, and shopping, this home offers both comfort and convenience. ** This is a linked property.** (id:57557)
11537 80 Av Nw
Edmonton, Alberta
Welcome to this beautifully designed 2-storey home located in the heart of sought-after Belgravia backing onto Charles Simmonds Park and has a legal basement suite! Step inside the open-concept main floor featuring luxury vinyl plank flooring, 9-foot ceilings, and an inviting living room with a sleek electric fireplace. The modern chef’s kitchen is a showstopper, complete with granite countertops, high-end stainless steel appliances including a gas cooktop, wine fridge, and a spacious island with breakfast bar. The dining room provides ample space for hosting family and friends. Upstairs, you'll find three spacious bedrooms, including a stunning primary suite with a walk-in closet and a spa-inspired 5-piece ensuite featuring a soaker tub, glass stand-up shower and double sinks. The fully finished legal basement suite offers 1 bedroom, a full kitchen with quartz countertops and stainless steel appliances, in-suite laundry, and a large living room. Located just minutes to U of A and Whyte Ave. (id:57557)
415 - 212 King William Street E
Hamilton, Ontario
ONE OF ONE! This 4th floor corner unit cannot be replicated: the only 607sf terrace with North AND West exposure - enjoy space, privacy and a view. A floorplan designed with lifestyle in mind, starting with a generous entryway with front hall closet, perfect for welcoming guests. The primary suite is tucked away, featuring a three piece ensuite with glass shower and full closet, the perfect hideaway for busy professionals who value sleep. The open concept main living space comes pre-decorated with floor to ceiling windows with inspiring city views, outfitted with privacy shades if that's more your style. Tall ceilings and neutral floors make a perfect backdrop for any decor, and the open floor plan makes for endless furnishing opportunities. This space is anchored by an efficient kitchen finished in light oak cabinetry with a sleek penny tile backsplash, modern stainless appliances, stone counter and undermount sink. A second full bedroom with closet, and a stylish 4 piece bath ensure this space will work for any lifestyle. Sold with 1 underground parking (close to the stairs!), and 1 locker. Reasonable monthly fee includes maintenance, building insurance and central air! Added bonus: roof top patio with bbqs, party room, full executive gym, pet spa - complimentary amenities to enjoy! (id:57557)
Pt Lt 3 County Rd 45
Hamilton Township, Ontario
Stunning 90-Acre Property with 40 Acres of Cultivated Land Build Your Dream Home & Farm!Located just 10 minutes north of Cobourg, this breathtaking 90 plus-acre property offers the perfect blend of country living and convenience. With 40 plus acres of cultivated land, you have the opportunity to create your dream farm, grow your own crops, or enjoy the scenic beauty of the surrounding rolling hills.This expansive parcel of land is ideal for anyone looking to build their dream home, whether you envision a spacious estate or a peaceful retreat. The rolling hills provide privacy, stunning views, and the space to create the life you've always dreamed of. Whether you're an aspiring farmer or simply want to embrace the tranquility of nature, this property offers endless possibilities. Don't miss your chance to own this rare gem just minutes from Cobourg! (id:57557)
69 Seymour Street W
Centre Hastings, Ontario
Welcome to 69 Seymour St, in the Deer Creek Homestead subdivision in Madoc. Boasting 1380 square feet of meticulously crafted living space. This homes features an insulated single-car garage with a convenient man door directly connecting to the house. The main floor impresses with a spacious great room adorned with a cathedral ceiling and gas fireplace, a convenient laundry room, and a luxurious master bedroom boasting a walk-in closet and ensuite bath with a custom shower. An additional bedroom and bathroom provide ample accommodation for guests or family members. The heart of this home lies in the custom designer kitchen, complete with solid surface countertops that marry style and functionality seamlessly and a separate built in pantry adds to the functionality. Whether preparing everyday meals or hosting gatherings, this kitchen is sure to inspire culinary creativity and delight homeowners for years to come. The full unfinished basement, thoughtfully roughed in for a future 4-piece bath, offers endless possibilities for customization, whether you desire an additional bedroom, office, family room, or exercise area. Equipped with a high-efficiency gas furnace, central air conditioning and HVAC unit, comfort is paramount year-round. Outdoor living is equally delightful, with a covered front entry porch welcoming you home and a rear 14 x 10 pressure-treated deck perfect for relaxing or entertaining. Inside, engineered hardwood flooring exudes elegance while complementing oak stairs lead to the basement, where ceramic or porcelain tile accents bathrooms and the laundry room. Close to numerous lakes and recreational trails for your enjoyment. All of this plus a Tarion New Home warranty for your piece of mind. Ready for viewings and a quick closing if needed. ** Financing available for 1 yr open mortgage at favourable terms for qualified a Buyer (id:57557)
891 Mcdonald Avenue
Kincardine, Ontario
Charming 2-Bedroom Home Just One Block from the Beach in Kincardine Prime Location: Minutes from the beach with easy access to the sandy shores, perfect for morning strolls, beach days, and sunset views. Nestled in the picturesque town of Kincardine, this delightful 2-bedroom, 1-bathroom home offers the perfect blend of comfort and convenience, located just one block from the stunning shores of Lake Huron. Main floor living consists of a cozy living room for relaxing combined with a dining room for entertaining and sharing meals. The well-appointed kitchen features updated cabinetry, modern appliances, and a convenient layout, making meal preparation a breeze. A laundry room/mud room are conveniently located off of the kitchen. Upstairs you will find two large bedrooms and an updated bathroom The private backyard provides a quiet escape with a patio for outdoor dining, and space for gardening or recreation. Located close to local shops, restaurants, and schools, ensuring all your daily needs are within easy reach. Whether you're looking for a year-round residence or a vacation getaway, this charming home offers a beachside lifestyle in a beautiful, vibrant community. Don't miss your chance to own a piece of paradise in Kincardine! (id:57557)
2 King Street
Quinte West, Ontario
Prime mixed-use opportunity in the heart of downtown Trenton! This massive 2-storey building offers 5,752 sqft of space, featuring two commercial units on the main floor and two vacant residential apartments on the upper level - perfect for setting your own market rents. With an estimated income of $8,000/month and a projected 8.5% cap rate, this is a high-yield investment in a growing market. Located in a high-traffic area with excellent visibility and surrounded by shops, restaurants, banks, and essential services, this property benefits from strong foot traffic and walkability. Zoned Downtown Commercial (DC), it supports a wide range of uses including retail, office, personal service, restaurant, clinic, studio, and more (see zoning list for full permitted uses), making it ideal for investors or owner-operators looking to add value. Whether you're expanding your portfolio or seeking a versatile live-work or lease-out setup, this property offers both flexibility and serious income potential in one of Trenton's most strategic locations. VTB/Seller financing available - reach out for details. (id:57557)
22 Fraser Estates Lane
North Kawartha, Ontario
World class fishing! 5+ acres and 943 feet of Stony Lake frontage. Offers absolute privacy. Gradual slope to the water makes this easy access for all ages and stages. You can even drive a golf cart around this beauty. 5 bedroom, 4 bath, full separate guest suite. Open concept on the main with massive wrap around screened porch lends itself perfectly for outdoor entertaining on a grand scale. Lake and trees surround you to hike, kayak, swim, boat to Juniper, Wildfire, be a part of the Trent system, relax around the campfire and be in awe of the panorama of stars, fireflies, and peace of this grand estate. A short drive to lovely Lakefield but it feels like a million miles from anywhere. (id:57557)
1203 - 200 Robert Speck Parkway
Mississauga, Ontario
Nestled in the heart of Mississauga, 200 Robert Speck Parkway #1203 is a place where warmth and comfort come together. This delightful 12th floor condo invites you in with its large windows that flood the space with natural light while framing stunning views of the city skyline, including the iconic Absolute Towers. The living room, with its seamless flow into the dining area, creates the perfect space to gather with loved ones or simply relax and take in the picturesque views. The enclosed, spacious kitchen is ideal for preparing your favourite meals. Unwind in the primary suite, complete with a spacious walk-in closet and a 2pc ensuite, designed for ultimate comfort. The second bedroom is equally inviting, offering ample closet space and versatility for family, guests, or a cozy home office. An additional 4pc bathroom, ensuite laundry, 1 underground parking, and a private locker add to the ease of living here. The condo's prime location puts you at walking distance from Square One Shopping Centre, dining, entertainment, and major transit routes. Come and make it yours, a space that truly feels like home. (id:57557)





