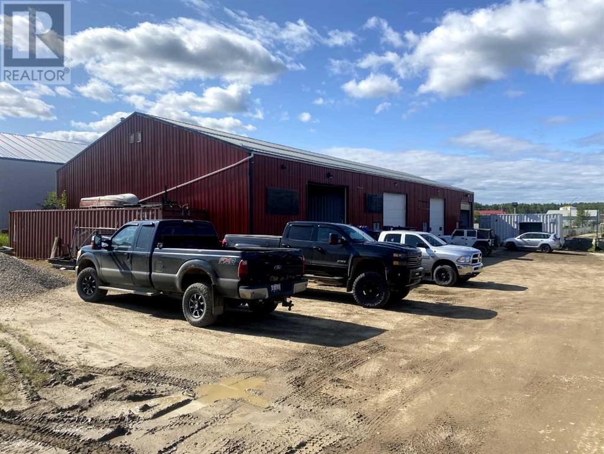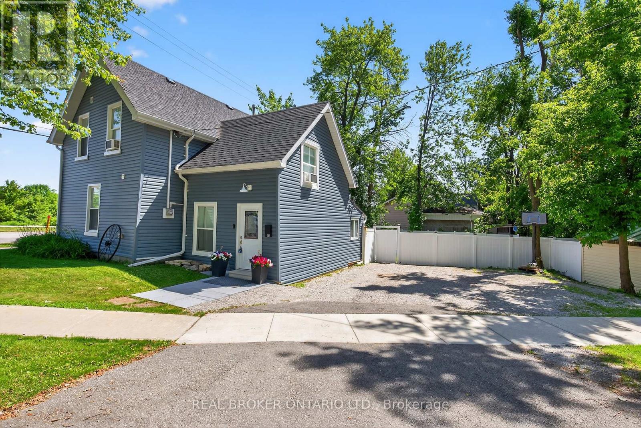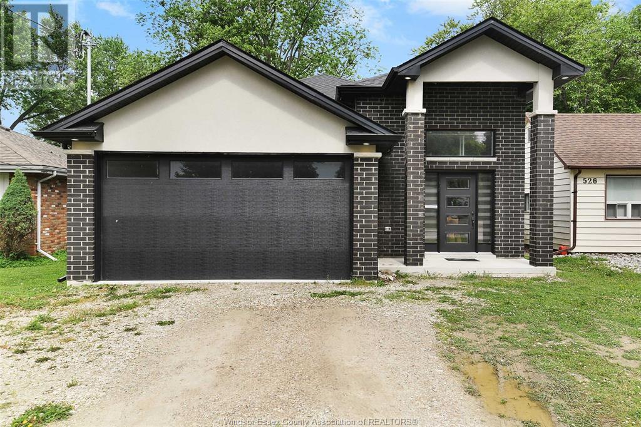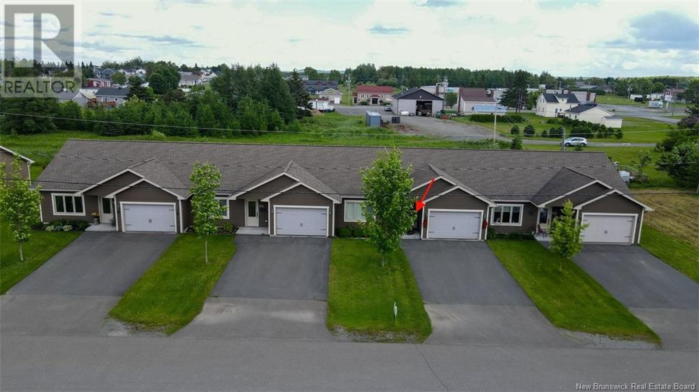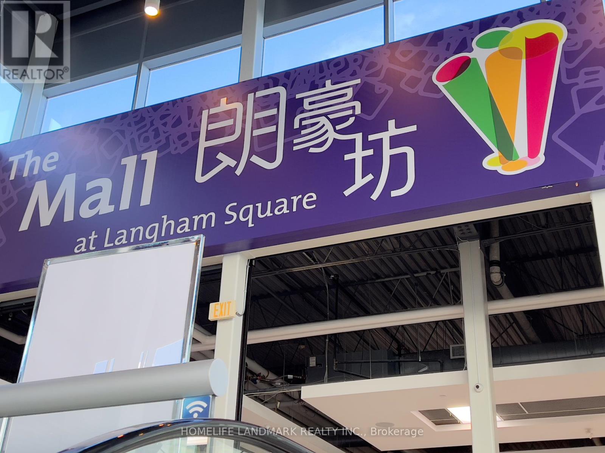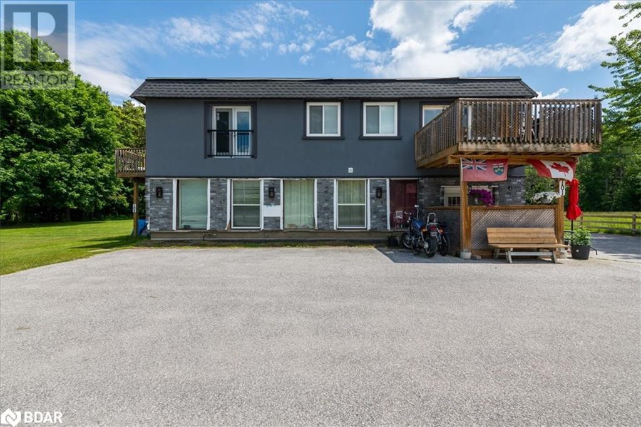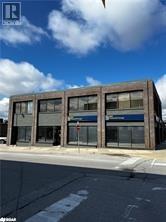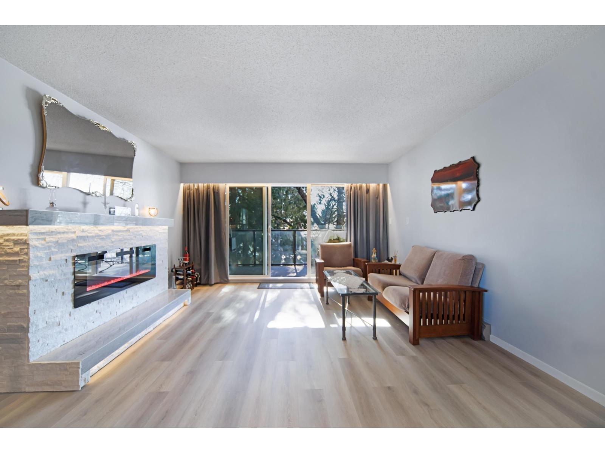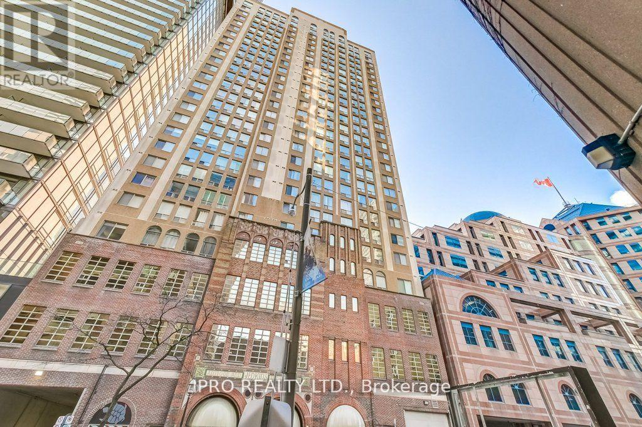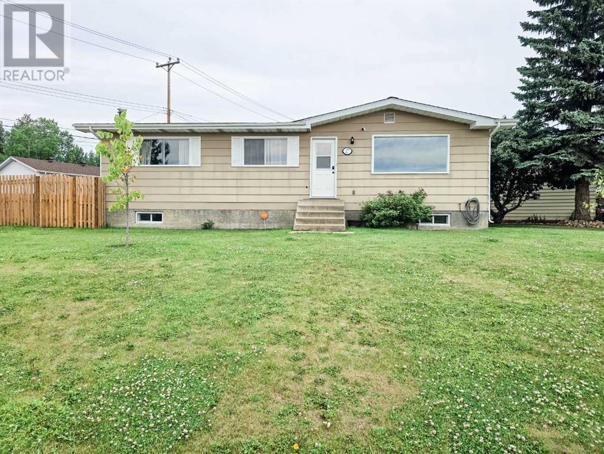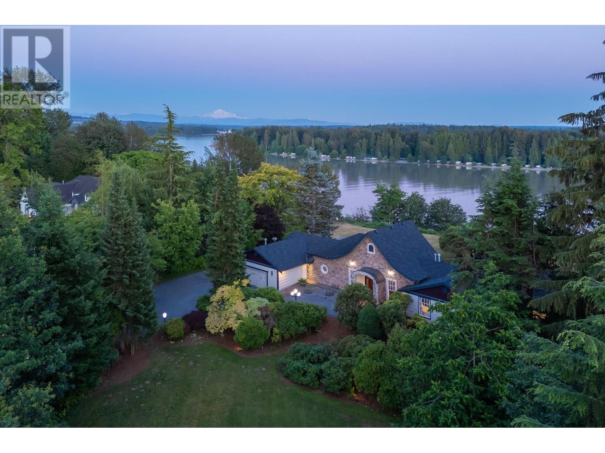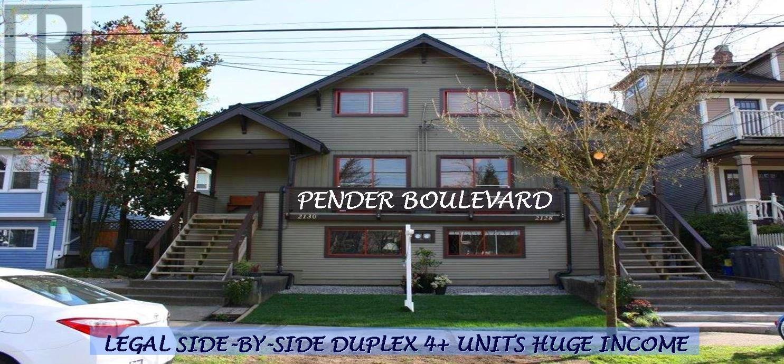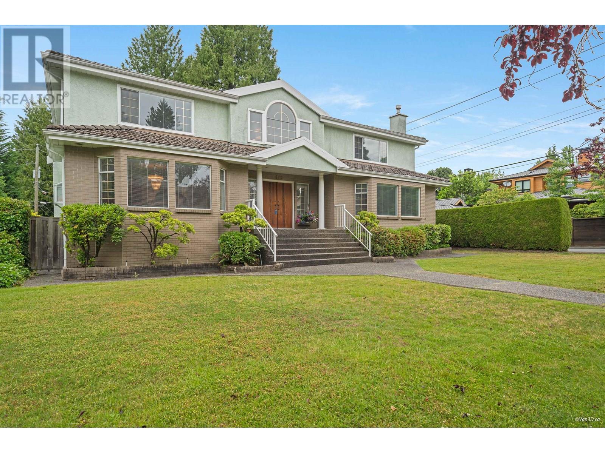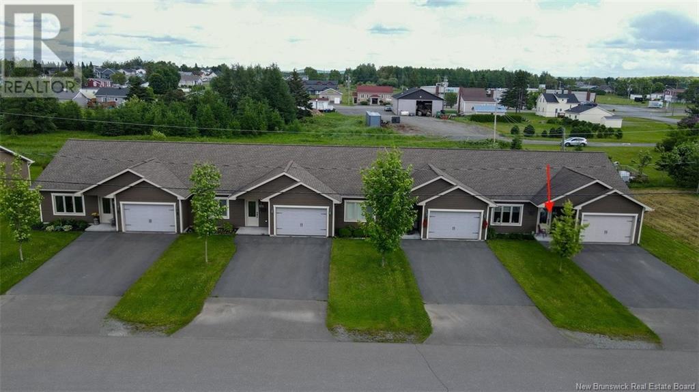35 Roy Scenic Drive
Irishtown, New Brunswick
WALKOUT BASEMENT / LUX HOME WARRANTY / CENTRAL HEAT-PUMP / ENGINEERED HARDWOOD / PROPANE FIREPLACE. This custom-built raised bungalow is a rare find. Sitting on 1.59 acres of landscaped land in Irishtown, 35 Roy Scenic offers a more than comfortable lifestyle, with its six bedrooms, three full bathrooms, and large, sun-filled rooms. The kitchen features Quartz countertops and a large island that seats up to five. Not only is it gorgeous, it is filled with storage and is adjacent to a butler's pantrythe dream! The main floor consists of two separate bedroom areas; On one side, the large primary bedroom with access to patio, sitting area, walk-in-closet and a heated-floors ensuite, and on the other two extra bedrooms with a full bathroom. To unwind completely at the end of the day, all you need to do is step out onto the patio, start the barbecue, and finish *en beauté* with a little splash in your hot tub. The walkout basement provides easy outdoor access and plenty of additional living or recreational space. With an additional three bedrooms, a full bathroom and a laundry room on the lower level, this home has all the space you will ever need for the entire family. If you have pets and kids, you will love the fully fenced backyard and the stone & natural mulch playground. This is the type of home where memories are made; all thats missing is you! (id:57557)
Bay C, 207 1a Avenue
Fox Creek, Alberta
Great industrial shop, located just two blocks off the highway. This large bay has a washroom and shower, 14 foot high door and is large enough to store even your camper inside! Landlord covers the water and municipal taxes, tenant looks after power and gas (id:57557)
1042 Lilydale
Lakeshore, Ontario
Experience unparalleled luxury on the shores of Lake St. Clair in this exquisite 2-storey waterfront estate, designed for families seeking serenity & sophistication. A grand, tree-lined driveway ensures ultimate privacy & leads to a heated 3.5-car garage. Inside, a welcoming foyer opens to a sunlit raised living & dining area, seamlessly flowing into a gourmet kitchen w/panoramic lake views. The cozy fam rm features a stone-clad fireplace & wet bar—ideal for elegant entertaining or quiet evenings in. Mn flr offers 2 generous bedrooms, one w/electric fireplace, & stylish 3-pc bth. Upstairs, the expansive primary suite showcases stunning water views, romantic fireplace, & spa-like 4-pc ensuite. 2 add'l large bedrooms & a luxe 5-piece bth complete the upper level. Outside, enjoy a private paradise w/a covered sunroom featuring retractable screens, hot tub, in-ground pool, & ""the Piece de Resistance"" your private sandy beachfront. (id:57557)
151 Atherley Road
Orillia, Ontario
*Overview* Welcome To 151 Atherley Road. A Charming Home Ideally Situated Steps From Lake Couchiching. This Freshly Painted & Updated Property Offers A Comfortable Layout, Perfect For Downsizers, First-Time Buyers, Or Investors Looking For A Turnkey Opportunity. *Interior* Step Inside To A Bright Home With Great Flow Starting From The Large Side Entrance Mudroom And Featuring Three Bedrooms Including Primary With Walk-In Closet, Two Bathrooms Including An Oversized Main Bath, And An Inviting Living Room With Large Windows That Bring In Natural Light And A Back Deck Walkout. The Bonus Loft Bedroom Could Double As An Office, Hobby Area, Or Extra Storage. The Kitchen With Quartz Countertops Offers Ample Cabinetry And Plenty Of Space To Create Your Culinary Haven Along With A Convenient Coffee Nook In The Separate Dining Area. *Exterior* Enjoy A Deep Lot With Mature Trees, A Fully Fenced Backyard (2023 Vinyl Fence) Featuring A Firepit And A Deck Ideal For Entertaining Or Relaxing In A Private Setting. A Good Sized Garden Shed With Newly Painted Metal Roof And A Separate Outside Attached Room Are Perfect For All Your Storage Needs. *Notables* Close To Downtown Orillia, The Waterfront Beach, Lightfoot Trail, Tudhope Park, And Local Shops And Cafés | Minutes To Highway Access (id:57557)
522 Lesperance Road
Tecumseh, Ontario
This stunning luxury raised ranch built in 2022, ideally located in the heart of Tecumseh. The main level features 3 spacious bedrooms, 2 full baths, and a bright open-concept living, dining, and kitchen area with oversized windows that flood the space with natural light. Enjoy cozy evenings around the beautiful gas fireplace in the living room. The fully finished lower level with a grade entrance adds incredible value with 2 additional bedrooms, a full bath, a large family room, and a 2nd kitchen—perfect for multigenerational living or rental income. Basement is currently rented to an A+ tenant for $1,800/month. Tenant is willing to stay or vacate depending on new owner's preference—an excellent income opportunity!! Enjoy high-end finishes throughout and peace of mind with 4 years remaining on the Tarion Warranty. (id:57557)
167-177 Wilson Street
Hamilton, Ontario
Rare opportunity to own 6 Side-by-side Townhouses in the vibrant neighborhood of Beasley in downtown Hamilton with most of the Tenants paying market rents. Each Townhouse is a 3-bedroom, self-contained Unit, with its own separate entrance, private fenced backyard and own utility and tax accounts. All Tenants pay their utilities directly to the suppliers, hence very low to no overheads for the Landlord to manage. The Buyer may have the option to apply For Severance to create standalone Properties. This is a downtown property with zoning already in place to go up seven stories. Neighbouring properties are also available, maybe even all the properties on this block. Call to inquire about possibilities for development or for holding potential, all while you get a very good cash flow. (id:57557)
65 Beaulieu Street
Saint-Quentin, New Brunswick
Welcome to 65 Beaulieu Street in Saint-Quentin. This stunning turnkey condo features two spacious bedrooms and a full bathroom. As you enter, you'll be charmed by the open-concept living room and kitchen area. The property features heated floors throughout and a large insulated garage measuring 13.5 x 20. Outside, youll enjoy a fenced concrete patio and a paved yard. Call to schedule a visit! Condo fees: $120.00 / month (id:57557)
2127 - 8339 Kennedy Road
Markham, Ontario
Great location in the heart of Markham, close to YMCA, Yokr University, Pan Am, Go Train Station, T & T supermarket, Schools, Professional offices, residential area, public transit. Excellent for investment or self operating business. e.g. retail, studio, nail shop, beauty shop, bubble tea, dessert retail etc. The unit is tenanted, please do not disturb the tenant. Assume the tenant until the lease expires. Tenant is willing to stay. See from outside. (id:57557)
509 - 9000 Jane Street
Vaughan, Ontario
Exceptional luxury unit, a rare find! This spacious 1,000+ sq. ft. residence boasts a thoughtfully designed layout featuring a stylish kitchen, an open-concept living and dining area, and a generous 150+ sq. ft. balcony. The master bedroom is a retreat with a 3-piece ensuite and walk-in closet, while a second bedroom and a versatile den offer plenty of living space. The building is equipped with top-tier amenities, including a billiards room, a recreation/party room, gym, sauna, and a rooftop pool. Situated in the highly sought-after Vaughan area, this is a must-see! (id:57557)
11 Algonquin Court
Hamilton, Ontario
Spacious and versatile 4-level backsplit in Hamilton’s desirable Lisgar neighbourhood! This well-maintained 3-bedroom, 2-bath home offers plenty of room for the growing family, featuring generous living and dining areas, a large family room, and two separate lower-level rec rooms. Side entrance provides excellent potential for an in-law suite or multi-generational living. Updates include a renovated kitchen (2019), roof (2019), windows (2018), and furnace and A/C (2020). Great curb appeal, a private backyard, and a convenient location close to schools, parks, shopping, and highway access. A solid opportunity in a family-friendly area — don’t miss it! (id:57557)
31 Wood Crescent
Essa, Ontario
Stunning family home situated on a premium-sized corner lot. This beautifully upgraded property offers an open-concept living space filled with natural light, featuring 9-ft ceilings and hardwood floors throughout. The chef's kitchen is a true showstopper, complete with ample countertops, a pot filler faucet, and a walkout to the patio - perfect for entertaining. Upstairs, you'll find 4 spacious bedrooms, with 2 ensuite bathrooms and a 3rd for conveince for family or guests. The primary suite boasts a spa-like ensuite with a massive double shower and his/her sinks. A convenient upper-level laundry room adds to the home's thoughtful design. The unspoiled basement, with large windows, offers endless possibilities for an in-law suite or additional living space. Ideally located just minutes from Base Borden, Alliston, and Barrie, this home is ready to welcome your family! All measurements, taxes, maintenance fees and lot sizes to be verified by the Buyer. The Seller makes no representation or warranty regarding any information which may have been input the data entry form. The Seller will not be responsible for any error in measurement, description or cost to maintain the property. Buyer agrees to conduct his own investigations and satisfy himself as to any easements/right of way which may affect the property. Property is being sold "as is" and Seller makes no warranties of representations in this regard. Seller has no knowledge of UFFI Warranty. ** This is a linked property.** (id:57557)
416 - 286 Main Street
Toronto, Ontario
Stylish And Spacious Two-Bedroom, Two-Bath Suite At The Linx. This Sleek And Contemporary Residence Is Perfectly Positioned At The Lively Intersection Of Main & Danforth. Bright And Inviting, This Thoughtfully Designed Suite Features An Open-Concept Living And Dining Area Filled With Natural Light, Complemented By A Modern Kitchen With A Central Island And Stainless Steel Appliances, Ideal For Hosting Friends Or Relaxing After A Busy Day. Enjoy The Comfort Of Two Full Bathrooms, Including A Private Ensuite Off The Primary Bedroom, And Full Sized Front-Loading Washer/Dryer. Step Out Onto Your Large West-Facing Terrace And Take In Stunning Panoramic Views Of The Downtown Skyline Great For Unwinding Or Outdoor Entertaining. This Particular Unit Comes With One Underground Parking Spot And A Convenient Storage Locker On The Same Level. Located Mere Seconds From Both Danforth Go And Main Subway Stations, Commuting Is Effortless. Situated In The Vibrant East Danforth Neighbourhood, You're Steps From Trendy Cafes, Eclectic Shops, Lively Restaurants, Parks, And All Your Daily Necessities. Building Amenities Include A Fully Equipped Gym, Outdoor Patio With Bbqs, Guest Suites, Children's Play Area, Meeting Rooms, And Social Spaces All Designed For A Dynamic, Active Lifestyle. (id:57557)
5365 Kallum Drive
108 Mile Ranch, British Columbia
* PREC - Personal Real Estate Corporation. Welcome to the 108! This 2 year old rancher style home backs onto the greenbelt and trails at Sepa Lake - enjoy the views of the lake while having your morning coffee. This 3 bed/2 bath home has vaulted ceilings in the open concept kitchen/living/dining area - Caeser stone counter top and stainless steel appliances - this is a great home for entertaining. Two bedrooms for guests or kids, - and a primary suite with a large walk in closet an ensuite with tiled shower. Six foot crawl space with stair access for easy storage The lot is just shy of an acre - lots of room for gardens or a shop in the future. (id:57557)
12369 County Road 16
Coldwater, Ontario
Multi Residential investment opportunity with 10 unit 2-storey apartment (8 are registered with the municipality), producing a net income of $73,785.94 (8 units). All units are one bedroom and all current rents are inclusive of utilities, but future possibility to reduce expenses and increase NOI as separate hydro meters have been installed, but not yet connected. Property contains 3 septic beds and 1 drilled well. Building being sold as is where is with no seller representations and warranties. Seller estimated approximately $70,000 in additional capital investment for final occupancy and completion. Good potential for increased cap rate, NOI and returns for a handy person willing to take on the project. (id:57557)
22 Clapperton Street
Barrie, Ontario
Professional Office in downtown that is currently tenanted by RBC exclusively. Above ground office area on 2 floors equals 6,306 SF plus a 1,470 SF basement area used for storage. The property is zoned C1-2 and was built in 1971, The Seller is finalizing the lease renewal with RBC, and will be available upon a signed confidentiality agreement. (id:57557)
1 - 44 Laird Drive
Toronto, Ontario
Approximately 1,414 sq.ft. ground floor office space with excellent exposure on Laird Drive. The main floor offers a flexible layout with a mix of open-concept space and private offices. An additional 473 sq.ft. The basement provides ample storage. The property includes 2 onsite parking spaces. Located in a vibrant area with numerous nearby amenities. (id:57557)
2350 Yonge Street
Toronto, Ontario
his Is An Incredible Opportunity To Own A Korean Franchise Business. Situated At The Corner Of Yonge And Orchard View, Right In The Heart Of The Yonge And Eglinton Dining HUb, The Location Boasts An Outstanding Walkability Score Of 98/100. This Location Is Directly Accessible From Yonge street, Making It Perfect for Take Out Spot For Your Favourite Korean Hotdog. The Subway Is Nearby And The Streets Are Alive And Bustling With Hungry Diners With A lot Of Foot Traffic In This Vibrant Neighbourhood. The Kitchen Is Fully Equipped With Commercial Grade Fryer, Hood And Freezers. One Kiosk Ordering Self-Ordering Machine For Added Convenience and Efficiency. You Have Two More Takeout Counters Right Beside your Shop. Perfect Spot for The Business. You Can Continue The Franchise Opportunity Or Terminate It To Operate Your Own Business. Don't Miss Out Such A Wonderful Opportunity. (id:57557)
203 32040 Peardonville Road
Abbotsford, British Columbia
Discover this stunningly updated 3-bedroom, 2-bathroom end-unit home in the desirable 55+ community of Dogwood Manor. Offering privacy, natural light, and spacious living, this home features high-end finishes and recent upgrades, including new flooring, hot water tank, refreshed bathrooms, fresh paint, new window coverings, and upgraded lighting. A striking stone fireplace adds warmth and elegance to the living space.Enjoy durable, stylish flooring throughout and a large deck with extra storage. Recent renovations to the building exterior and new carpeting in common areas provide added peace of mind.Dogwood Manor offers fantastic amenities, including a fully equipped gym and games room, all in a central location with shopping nearby and easy highway access. Don't miss this opportunity! (id:57557)
Ph2 - 25 Grenville Street
Toronto, Ontario
One of a kind south-facing penthouse at The Gallery lofts! Over 1200 sqft of renovated living awaits - welcome to life at the top! Arched floor to ceiling windows, travertine floors, granite counters w/ breakfast bar, premium chef's kitchen with pantry, private master ensuite, ample closet space, wood burning fireplace! Steps to Yonge St/TTC/Subway. Two car tandem parking underground. (id:57557)
1102 55 Street
Edson, Alberta
Welcome to this adorable renovated 4 bedroom, 2 bathroom bungalow situated on a spacious corner lot in a family-friendly neighborhood. With new flooring, fresh paint, and stylish light fixtures throughout, this home is full of charm and modern touches! The main level features three bedrooms and a bright kitchen with beautifully painted cupboards and sleek stainless steel appliances. Downstairs, you’ll find a warm and inviting basement complete with a wood-burning fireplace and an additional bedroom and bathroom—perfect for guests or a home office. Step outside into the private, mature yard filled with stunning trees, offering both shade and serenity. With off-street parking and a location close to schools and parks, this home is a perfect fit for families or anyone looking for comfort and convenience in a welcoming community. (id:57557)
21850 River Road
Maple Ridge, British Columbia
A rare opportunity to own one of Maple Ridge´s signature waterfront estates! This stunning 1-acre property (not a panhandle) offers over 200 feet of southern-exposed Fraser River frontage with breathtaking 180-degree views from Mount Baker to Derby Reach and the Golden Ears Bridge. The sprawling rancher with a basement features level entry and exit, 4+ bedrooms, an office, and over 4,500 sq. ft. of living space. Fully renovated with permits in 2003, the home boasts an updated roofline and a spectacular 12-foot ceiling in the living room, while the kitchen, dining room, office, and luxurious 600 sq. ft. primary suite all showcase panoramic water views. The extensively landscaped grounds include manicured front and rear gardens, an in-ground pool with a new liner, and large exterior workshops. All this in an unbeatable location-just 2 minutes from Ridge Meadows Hospital and 10 minutes from Meadowridge Private School. Don't miss your chance to own this extraordinary waterfront retreat! (id:57557)
2128 E Pender Street
Vancouver, British Columbia
East Village/Commercial Drive Exceptional Char Legal Duplex Cash Machine & Residential Property, 3450 SF, 3 lvls w character, wainscotting, high ceilings, wood flrs. TOP: Open 2 Bdrm Suite, vaulted ceiling, City/Mtn Views; MAIN: 2 identical 2 Bdrm Suites, decks, wood flrs. GROUND: 2X1 Bdrm Suites, 1 Newly Reno´d, w own laund. Excellent cond, upgrades to elec, plumbing, floors, kitchens, baths. 2 furnaces, meters & H/W tanks, coin laundry, sep entrances for Units, patios & decks. Gr Inc $11,480/mo, $137,712/yr, Net $114,292/yr, CR 5.7%! Mins to The Drive. Transit, Shops, D/T. Outstanding Investment, perfect for Owner Occupiers, Extended Families, great Mtg help. Call LS Info Pkg, Floor Plan. Show By Appt 2 day notice, MUST CONFIRM ATTENDANCE. Show Sat July 5 @ noon gone by 1:30pm by Appt. (id:57557)
6633 Montgomery Street
Vancouver, British Columbia
Nestled in a peaceful and well-established neighborhood, this three-level residence offers generous space featuring 5 brs and 5 bths. The main level welcomes you with a spacious formal living area, a separate dining rm perfect for entertaining, a bright eating nook off the kitchen, a large family rm & a powder rm. Upstairs, you´ll find 4 well-appointed brs with 3 bths, including a primary suite with a walk-in closet for added comfort & convenience. The lower level boasts a versatile rec rm, an additional bedroom, full bth, a full laundry rm & direct access to the attached double garage. Step outside to a fully fenced, west-facing backyard, ideal for relaxing or entertaining guests. School: Sir William Osler Elementary & Sir Winston Churchill Secondary. A perfect home for a large family! (id:57557)
63 Beaulieu Street
Saint-Quentin, New Brunswick
Welcome to 63 Beaulieu Street in Saint-Quentin. This stunning turnkey condo features two spacious bedrooms and a full bathroom. As you enter, you'll be charmed by the open-concept living room and kitchen area. The property features heated floors throughout and a large insulated garage measuring 13.5 x 20. Outside, youll enjoy a fenced concrete patio and a paved yard. Call to schedule a visit! Condo fees: $120.00 / month (id:57557)


