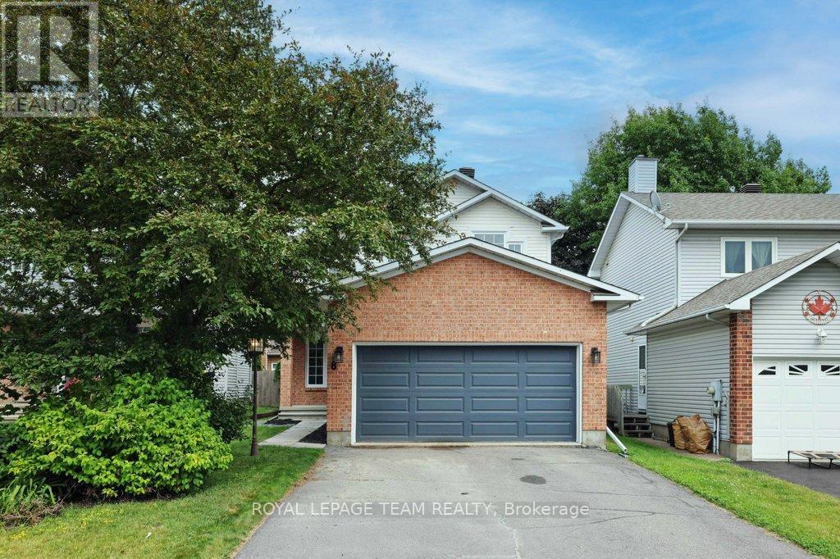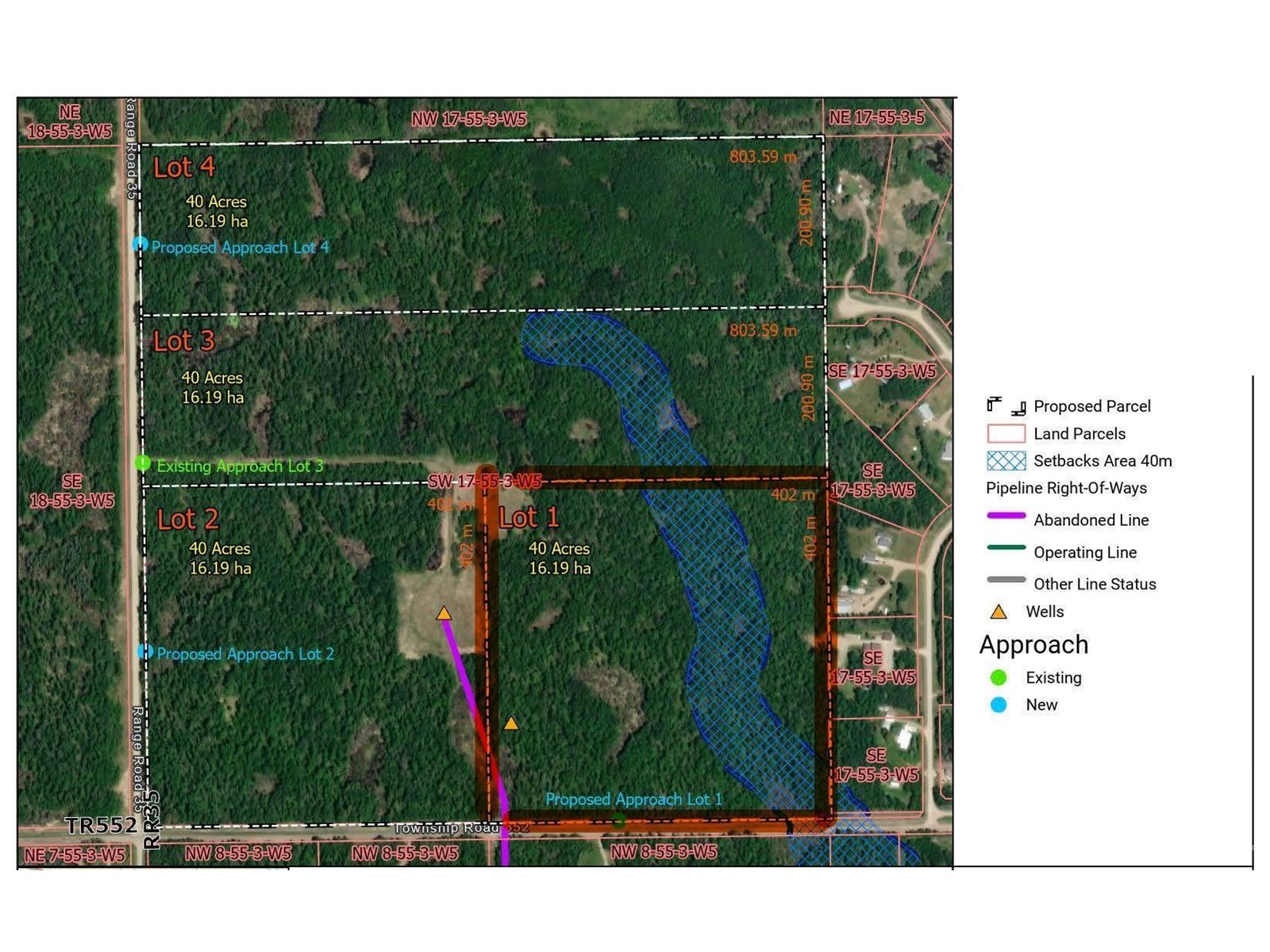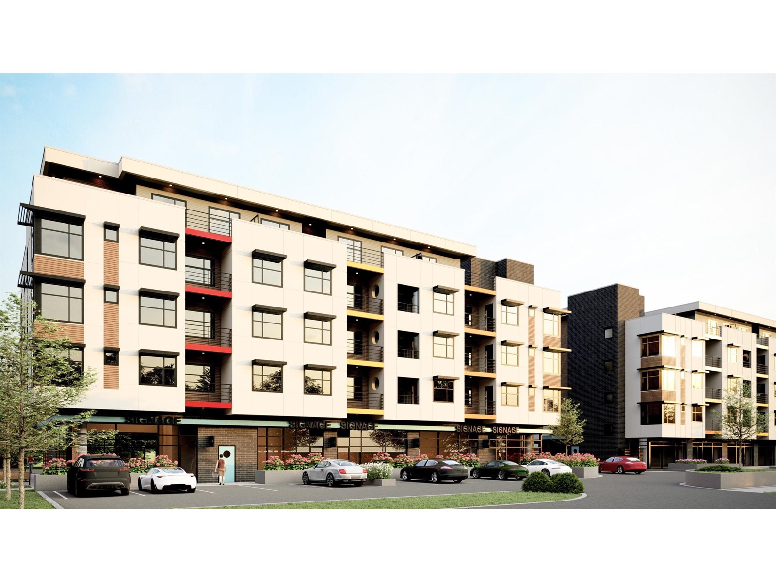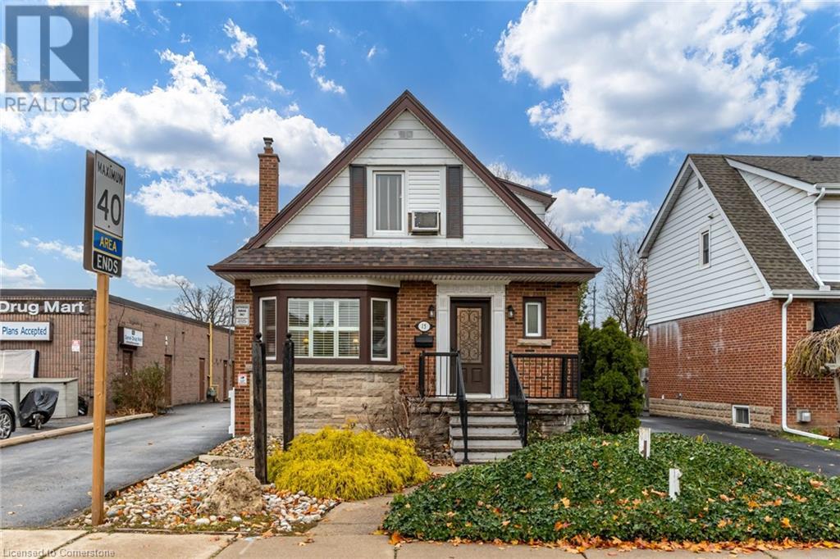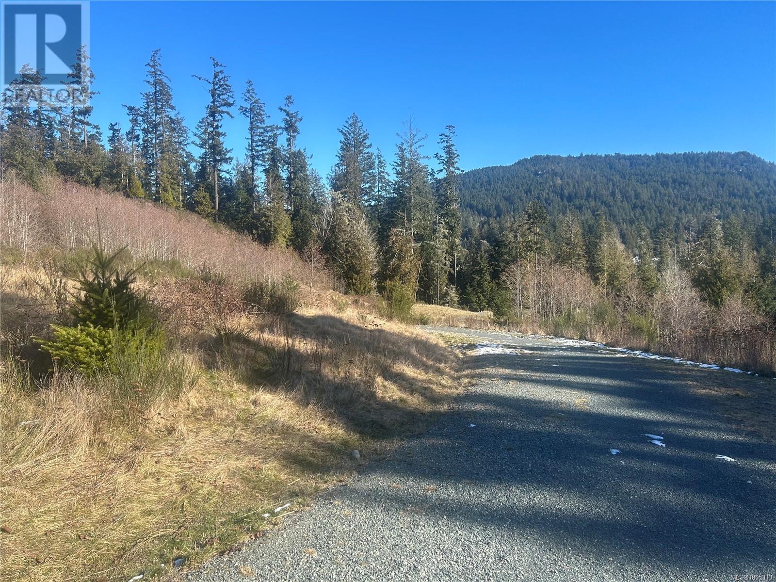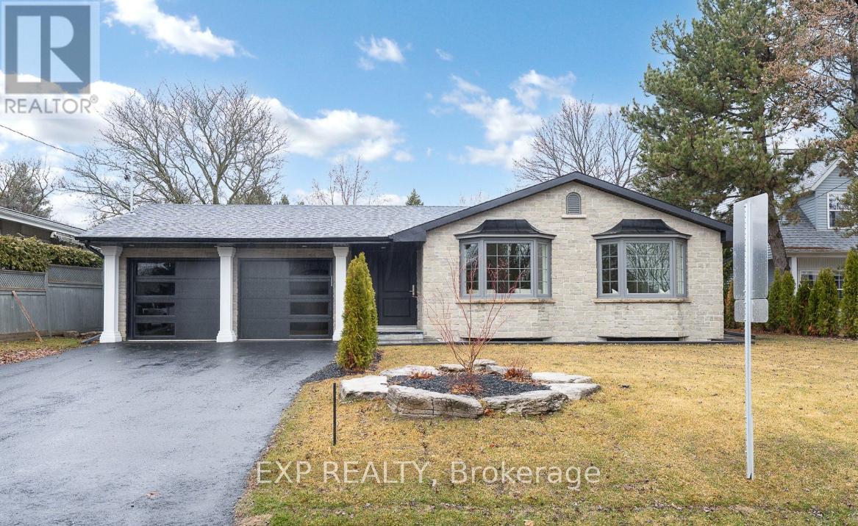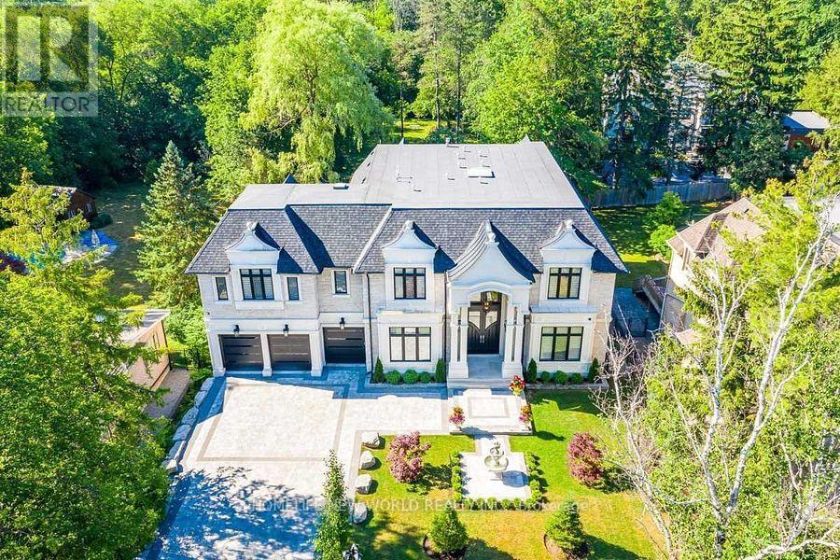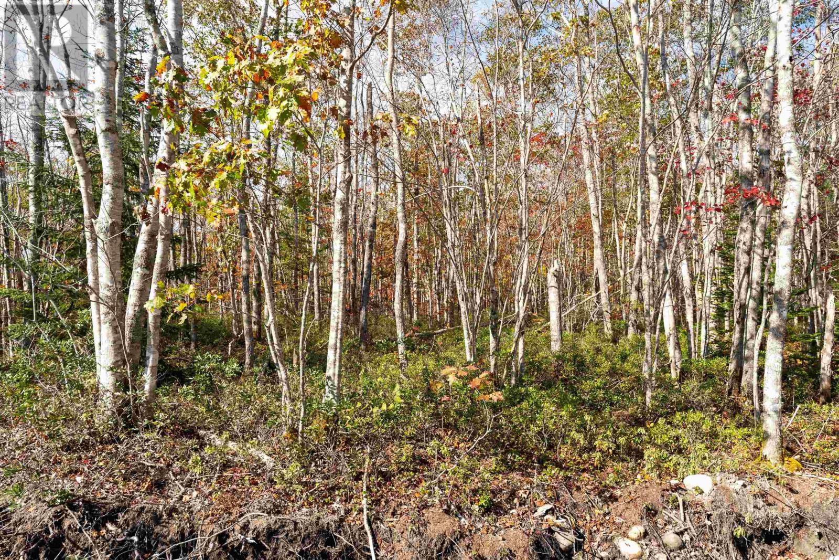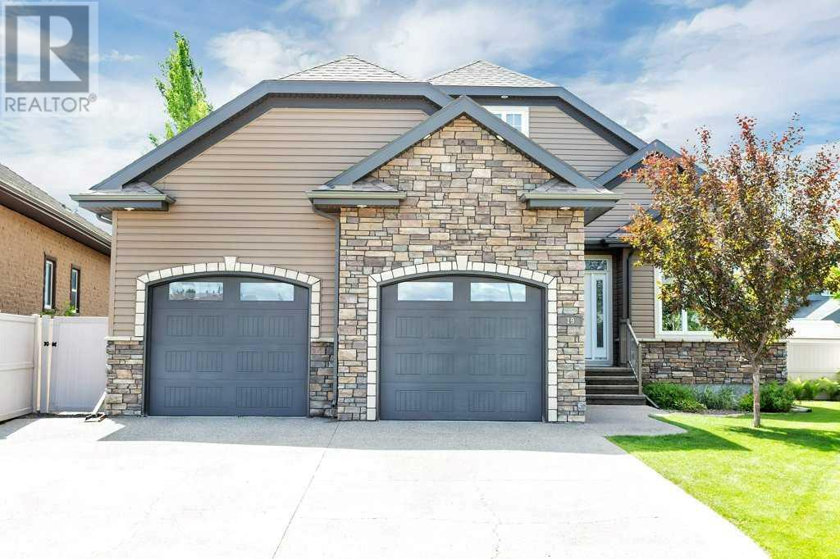8 Black Rivers Place
Ottawa, Ontario
Welcome to this charming Holitzner detached home, nestled on a quiet cul-de-sac in a family-friendly neighbourhood. With a fully fenced backyard and a double car garage, this 3+1 bedroom, 3-bathroom home offers both comfort and style.Inside, you'll find hardwood floors throughout the main floor, with a spacious formal living and dining area, and a sunken family room featuring a wood-burning fireplace. The kitchen boasting pot-and-pan drawers, a breakfast bar, stainless steel appliances, quartz countertops, and an inviting eat-in area. Upstairs is carpeted with three generously sized bedrooms. The main bathroom with a modern vanity, lighting and tiled shower. The primary bedroom with a walk-in closet, an en-suite, complete with a glass shower, quartz counters, and double sinks. The finished basement provides additional living space with a recreational room, den, and an extra bedroom. Outside, the spacious backyard, featuring a storage shed and a gas BBQ hookup for easy outdoor cooking. Located in a quiet, safe neighbourhood, this home is within walking distance to parks, trails, a baseball diamond, and schools. (id:57557)
#9 53220 Rge Road 25
Rural Parkland County, Alberta
Imagine living in this beautifully updated 1,829 sq ft bungalow, nestled on 8.2 acres of peaceful, park-like land. A long private driveway welcomes you home, leading to an oversized heated 4-car garage with 9-ft ceilings, drains, and 220V power. Step onto the wraparound deck—covered in front—to enjoy wildlife views and quiet mornings. Inside, the bright, open kitchen features patio doors for easy access to the BBQ or that first cup of coffee. Recent 2025 updates include flooring, paint, baseboards, ensuite shower, furnace, hot water tank, washer/dryer, dishwasher, lighting, and more. The spacious mudroom and new pantry offer excellent function, while the huge 5-ft crawl space gives you endless storage. Enjoy evenings around the fire pit, and take advantage of the garden and wood sheds. This is more than a home—it’s a lifestyle. Come see it for yourself! 15 Mins to Stoney Plain and 30 mins to Edmonton (id:57557)
2073 Shannon Road
Tyendinaga, Ontario
Welcome to 2073 Shannon Rd, a spacious and inviting home set on a beautifully treed 2-acre lot. Surrounded by nature, this property offers the perfect setting for those seeking privacy, outdoor space, and a slower pace of life. The home features a bright and functional layout with generously sized rooms and a comfortable flow that suits everyday living. Well cared for and full of potential, it's ready for you to move in or make your own personal updates over time. A detached garage adds practical value, offering space for parking, storage, or workshop use. The surrounding yard is peaceful and private, with mature trees providing shade and natural beauty year-round. If you're looking for a property with room to breathe and the comfort of a quiet, rural setting, 2073 Shannon Rd is a must-see. (id:57557)
1217, 6224 17 Avenue Se
Calgary, Alberta
Step into comfort and style in this beautifully updated 1-bedroom, 1-bathroom apartment. Fresh paint and brand-new carpet throughout giving the space a modern, clean feel, ready for you to make it your own. Enjoy a cozy living area, a well-equipped kitchen, and a comfortable bedroom with plenty of natural light. Conveniently located near shops, dining, and public transit, this apartment offers the perfect blend of comfort and convenience. Don't miss out on this freshly refreshed gem – schedule a tour today! (id:57557)
55209 Rr 35
Rural Lac Ste. Anne County, Alberta
Dream property one mile away from Lac St. Anne Lake. 39.98 acres mostly treed very private.Great location close to highway 43 and Ross Haven. Build a cabin , build a house or make a recreational area. Close to the lake which has great all year round fishing. Sky is the limit (id:57557)
314 163 175 A Street
Surrey, British Columbia
ASSIGNMENT OF CONTRACT - Welcome to Douglas Green Living, a charming new community featuring 64 condos and 28 townhomes. This beautiful, spacious 3 BEDROOM unit boast high-end appliances, luxurious finishes, 2 parking stalls & 1 storage locker. Nestled in a tranquil local neighbourhood, you'll be within walking distance to Douglas Elementary School and serene family parks. Just a short 5-minute drive away, you'll find the vibrant White Rock beach, along with a variety of shops, restaurants, and grocery stores. The projected completion date is July 2025. (id:57557)
15 Empress Avenue
Hamilton, Ontario
This is a great opportunity to lease 2662 sq ft for a professional business. Six useable rooms plus a large reception area, plus rooms in the lower level. Conveniently located just office off of commercial Upper James Street on Hamilton mountain. Freshly painted throughout. (id:57557)
69 Bensley Lane
Hamilton, Ontario
Luxury townhouse in the heart of Hamilton, ON! Located in the amazing Mountainview neighbourhood, this home is surrounded by scenic trails, top-rated schools, convenient highway access, Mohawk College, McMaster University, and the Meadowlands shopping area.Inside, youll find an open-concept living space with modern light fixtures and a stunning kitchen featuring quartz countertops and stainless steel appliances. The second floor offers three spacious bedrooms, two full bathroomsincluding a luxurious ensuite with heated floorsand a convenient half-bath. Laundry is also located on the second floor. Plus, enjoy the added bonus of a walkout basement! (id:57557)
2455 Phillips Rd
Sooke, British Columbia
New Price $979900.00 This 5.65-acre parcel is one of the few remaining developable lots in the highly sought-after Sunriver Estates Planned Community. Zoned for 7 dwelling units, the property offers excellent potential for a variety of developments, including a subdivision into duplex lots or townhouse units. Additionally, there's ample space to preserve natural areas, or consider subdividing further. Great potential just to build your dream house on 1 corner of acreage, and slowly develop the rest, Retirement Package ? Enjoy stunning mountain and valley views, with all services available at the property line. Conveniently located beside parks, trails, and the Sooke River. The SeaParc Leisure Center is just down the road, making this an ideal location for both residential and recreational living. Price is plus GST. Seller is Motivated. (id:57557)
684 Hillview Ave
Ladysmith, British Columbia
Expansive Ocean Views on a Private Cul-de-Sac in Ladysmith Nestled on a quiet cul-de-sac in the charming town of Ladysmith, this inviting home offers stunning, panoramic ocean views and a lifestyle full of possibilities. Just minutes from shopping, recreation, and scenic trails, the location is ideal for both convenience and outdoor enjoyment. The property boasts a large, sunny, and level backyard—perfect for gardening, entertaining, or simply soaking up the sun. Mature apple and crabapple trees, blueberry bushes, and established perennials add character and color to the low-maintenance yard. There's even space to expand your garden dreams. An attached garage plus a separate shed provide ample storage for tools, equipment, and more. Inside, the bright main level features an open-concept living, dining, and kitchen area, all bathed in natural light and framed by breathtaking ocean views. Enjoy 3 spacious bedrooms and 2 full bathrooms upstairs, with the lower level offering a walk-out basement ready for your personal design touches. The lower level also includes a bright 3-piece bathroom, laundry area, and generous storage space. A newer expansive deck (approx. 3 years old) extends your living space outdoors—ideal for morning coffee or sunset dinners overlooking the sea. Additional features include a built-in vacuum system, abundant storage throughout, and a functional layout that’s perfect for families or those looking to create a suite or flex space downstairs. This home combines natural beauty, privacy, and potential—an opportunity not to be missed! (id:57557)
2550 Copperview Drive
Blind Bay, British Columbia
Come view spectacular views of Shuswap Lake, Blind Bay, Copper Island and the majestic mountains! This stunning custom built beauty has LAKEVIEWS & STORAGE GALORE! This thoughtfully designed home is packed with top quality features! The kitchen features stunning solid oak quarter-sown cabinets, right up to the ceiling! Premium appliances, gas range, microwave drawer, huge quartz island, sink is 80% granite, R.O. Water system and A/C to keep you cool in the Shuswap! Top quality Electrolux Steam Washer & Dryer. Huge windows flood the house with natural light & stunning views! This 5 bed, 3 bath home has loads of room for family & friends to visit. The primary bedroom is truly a retreat, with a 5 piece ensuite, huge steam shower & a deep soaker tub to relax in! The exterior is LP Smartboard, which is more durable than Hardie Board siding. RV Parking & Sani hook-up. Oversized gas heated triple car garage, epoxy floor & a dog washing station for your furry friends! A special surprise awaits the toy collector- a massive heated 817 sq.ft. sound insulated workshop below the garage that is perfect for all your toys & hobbies! The upper 946 sq.ft. deck is made for big summer parties with friends & family, complete with a hot tub hook-up to relax and soak up the epic views! Golf lover? Drive your golfcart out of the workshop & head straight to the Golf Course! Wi-Fi security cameras, in-ground irrigation system & a Generac generator ensures you always have power! Sellers are motivated! (id:57557)
54 Rue Blanchard
Beaumont, Alberta
Welcome to your dream Home! Situated in the sought after Colonial Estates this beautifully designed 3 bed 4 bath home features a WALK OUT basement backing a school field, A/C + a TRIPLE HEATED tandem garage! Upon entry you will find the open concept kitchen, dining and living room. Sip your coffee on the attached deck overlooking the tranquil green space. Featuring granite countertops, black stainless steel appliances and a gas fireplace. A 2 pce bath completes the main floor. Upstairs is a generous bonus room, 2 bedrooms, 4 pce bath and the primary suite with a 5 pce bath + walk in closet! Downstairs cozy up by the WOOD BURNING fireplace and walk out to admire the view. The basement also features a 3 pce bath and more than enough room for a potential 4th bedroom. This home combines style, functionality and an unbeatable location, close to parks, schools and amenities. This home backs Ecole Horizon Heights Elementary. Truly a must see home! (id:57557)
407 363 Tyee Rd
Victoria, British Columbia
BRAND NEW, price INCLUDES GST. Welcome to Tower 2 at Dockside by Bosa Development - 363 Tyee is a 13-storey, concrete building now complete and MOVE IN READY. Enjoy stunning Upper Gorge views from your living/dining room. BRAND NEW, designed with livability in mind, this 2 Bed + 2 Bath offers 1044 sq.ft of living space and approx 126 s.f. balcony. The entertainment sized kitchen features Stosa Italian Cabinetry, Quartz Counters, and single slab backsplash. Pair it with high-end appliances: Blomberg Fridge, Dishwasher, Fulgor Milano Oven and Gas Cooktop. Beautiful resident exclusive amenities include a rooftop patio with BBQ cooking, dining and gas fire pit, an equipped fitness facility, social lounge, pet wash station, and bike tuning station. Spanning 15 acres along the Upper Harbour, where Vic West meets downtown Victoria, Bosa Development is bringing purposefully designed homes to Dockside Green, continuing the legacy of this transformational waterfront community. (id:57557)
1246 Agram Drive
Oakville, Ontario
Freehold Beauty, Double Garage. Attached Only By Garage W/Brick&Stone Construction And Is Set In Exclusive Family Friendly Neighborhood Joshua Creek. New Upgraded Appliances, Furnace, A/C, Roof, Driveway, Backyard Landscaping. Close To Walking & Bicycling Trails, Ontario's Top High Ranking Schools: Joshua Creek Public School, Munn's Public School, Iroquois Ridge High School, Hospital & Shopping Plaza. Easy Access To Major Hwy's, Go Train. The Spacious Main Floor Features Double Glass Door Entry, Formal Dining Room, Glamorous Open Concept Kitchen With Quartz Counter Top and Stainless Steel Kitchen Appliances. Living Room W/Gas Fireplace. 2nd Floor Has Three Spacious Bedrooms , Two Bathrooms & Laundry Rm. Master Bedroom With Ensuite and Walkin Closet. (id:57557)
1408 - 2560 Eglinton Avenue W
Mississauga, Ontario
Modern 1 Bedroom Condo with Stunning Views in Central Erin Mills! Experience elevated urban living in this beautifully appointed 1 bedroom, 1 bathroom condo in a sought-after building in Central Erin Mills. Boasting unobstructed, panoramic views, this bright and spacious unit features a sleek open-concept layout with contemporary laminate flooring throughout. The modern kitchen is a chef's dream with stainless steel appliances, a stylish center island, and designer finishes perfect for everyday living and entertaining. Enjoy premium building amenities including a fitness center, yoga studio, resident lounge, party room, and a lush outdoor terrace with BBQs. Located just steps from Erin Mills Town Centre, Erin Mills Station, top-ranked schools, and Credit Valley Hospital, with seamless access to Highways 403 and QEW. Includes one parking space and a storage locker. The perfect blend of luxury, location, and lifestyle don't miss this opportunity! (id:57557)
305 - 330 Burnhamthorpe Road W
Mississauga, Ontario
Welcome to Tridel Ultra Ovation. Bright & Spacious One Bedroom With Large Den (Den has a door and can be used as a second bedroom). Very Functional Layout. Kitchen With Centre Island And Pantry. In Mississauga City Centre, Overlooking Celebration Square. Enjoy The Programmes And Activities From Your Bedroom And Balcony Unit Facing All The Action. Beautiful Wide Laminate Floors Throughout Open Concept Kitchen/Living/Dining. Includes Water and 1 Parking Spot. No Pets, No Smoking. (id:57557)
385 Easy Street
Richmond Hill, Ontario
*WOW LUXURIOUS MILL POND MASTERPIECE: WHERE MODERN ELEGANCE MEETS FAMILY-FRIENDLY LIVING* WELCOME TO 385 EASY ST A RARE OPPORTUNITY TO OWN A METICULOUSLY RENOVATED 3+2 BEDROOM BUNGALOW ON A SPRAWLING 66X120 LOT IN RICHMOND HILLS COVETED MILL POND NEIGHBOURHOOD. EVERY INCH OF THIS HOME HAS BEEN TRANSFORMED WITH HUNDREDS OF THOUSANDS IN PREMIUM UPGRADES, INCLUDING A CHEF'S DREAM KITCHEN WITH BRAND-NEW KITCHENAID APPLIANCES, QUARTZ COUNTERTOPS, AND A BUILT-IN WINE FRIDGE PERFECT FOR HOSTING GRAND DINNERS OR CASUAL FAMILY BRUNCHES. STEP INTO SPA-LIKE SERENITY WITH THREE COMPLETELY REDESIGNED BATHROOMS FEATURING HIGH-END FIXTURES AND DESIGNER TOUCHES, WHILE THE PRIMARY BEDROOM OFFERS A PRIVATE RETREAT OVERLOOKING YOUR LUSH, PROFESSIONALLY LANDSCAPED BACKYARD. THE FINISHED BASEMENT BOASTS TWO ADDITIONAL BEDROOMS, A SPACIOUS RECREATION ROOM (IDEAL FOR A HOME THEATRE OR GYM), AND A SEPARATE ENTRANCE FOR INCOME POTENTIAL A RARE FIND IN THIS PRESTIGIOUS AREA. ENJOY PEACE OF MIND WITH A BRAND-NEW ROOF, HVAC, PLUMBING, ELECTRICAL, ENERGY-EFFICIENT WINDOWS, AND AN IRRIGATION SYSTEM THAT KEEPS YOUR YARD VIBRANT YEAR-ROUND. HOST SUMMER BBQS ON YOUR EXPANSIVE LOT, STROLL TO MILL PONDS TRANQUIL TRAILS, OR ZIP TO THE 404, 400, 407 IN MINUTES. THIS LOCATION SEAMLESSLY BLENDS QUIET FAMILY LIVING WITH URBAN CONVENIENCE. MOVE IN STRESS-FREE WITH NEW LG WASHER/DRYER, GARAGE DOOR OPENER, AND HIGH-END LIGHTING FIXTURES THAT ELEVATE EVERY ROOM. MOTIVATED SELLERS HAVE PRICED THIS TURNKEY GEM TO SELL. DON'T MISS YOUR CHANCE TO CLAIM A SLICE OF MILL PONDS PRESTIGE HOMES HERE RARELY LAST. SCHEDULE YOUR PRIVATE TOUR TODAY AND FALL IN LOVE WITH THE LIFESTYLE YOU'VE ALWAYS DESERVED! (id:57557)
79 Elgin Street
Markham, Ontario
Architectural Harmony With Brilliant Designs: Traditional Exterior+Contemporary Interior Meets Urban Sophistication In Heart Of Thornhill! This Exceptional Gated Mansion 5 Year Old With 10,550 Sq.Ft Of Living Space Nestled On 90' X 484' Ravine Lot(Almost 1Acre)!Lavish Attention To Detail.Proudly Boasting 30+ Feet High Cathedral Foyer & Central Hall ~ Top-Of-The-Line Materials & Finishes! Backyard Oasis Features An Infinity Salt-Water Swim Pool, Cabana, Volleyball, Badminton Court, & Tree Lined Ravine Setting Complete With Nature Paths\\Lower Level Includes A Huge Rec Rm/Wet Bar,Media,Gym,Nany's Rm,2Washrms&Dry Sauna! (id:57557)
D-603 - 5289 Highway 7
Vaughan, Ontario
Modern 2-Bedroom Condo Townhouse with Private Rooftop Terrace in Prime Vaughan Location! Welcome to Oggi Boutique Towns, where contemporary style meets exceptional convenience! This bright and beautifully maintained 2-bedroom, 3-bathroom condo townhouse offers the perfect blend of comfort and modern living across three thoughtfully designed levels. One parking, a locker and underground visitors parking. Step inside to a luxurious entrance and an open-concept main floor featuring 10-foot ceilings, elegant engineered hardwood flooring, and pot lights throughout, creating an airy and sophisticated feel. The spacious kitchen is a chef's delight with quartz countertops, stainless steel appliances, ample storage, and a centre island with breakfast bar-ideal for casual dining or entertaining. The cozy living and dining areas flow seamlessly, with access to a private balcony and a powder room for guests. Upstairs, you'll find two generously sized bedrooms. The primary suite includes a walk-in closet and a spa-inspired ensuite bath, offering a private sanctuary to unwind. The second bedroom-currently set up as a guest room-is perfect for a home office, nursery, or guest suite. A second full bathroom completes this level for added convenience. Head up to the third level rooftop terrace, your private escape in the city-perfect for relaxing, summer BBQs, or hosting under the stars. Enjoy the ease of one parking spot and one locker, along with unbeatable access to Highways 400/407/427, Vaughan Metropolitan Centre subway, TTC, shopping, restaurants, libraries, and parks-all just steps from your door. This is more than just a home-it's a lifestyle. Don't miss the chance to call this stunning space your own! (id:57557)
1 344 Village Way
Qualicum Beach, British Columbia
ADORABLE CONDO WITH A PRIVATE ENTRY & OWN GARAGE – Walk to Everything! This charming main-level condo feels more like a home with its own private front door and detached garage—a rare find! Nestled in a peaceful 10-unit building, it’s just steps to beaches, trails, parks, shopping, and all the charm of this vibrant coastal community. Inside, enjoy hardwood floors throughout the living, dining, and bedrooms, updated bath with deep tub/shower, and generous storage including multiple closets and a large crawlspace. The beautifully treed and landscaped grounds offer a tranquil setting, while the attractive white exterior with classic pillars adds curb appeal. Pet friendly and full of light, this home offers relaxed living with unbeatable convenience. Come see why this sweet space with its own front door and garage stands out from the rest! (id:57557)
12711 90 St Nw
Edmonton, Alberta
Looking for an INVESTMENT or a MORTGAGE HELPER that actually CASH FLOWS under $350K? This LEGAL SUITED BUNGALOW is ready for action and full of potential. Whether you're starting out or growing your portfolio, this is a SMART MOVE. Each Unit has its OWN ENTRANCE, LAUNDRY, and FULL KITCHEN—including DISHWASHERS and all the major appliances. The PRIMARY BEDROOM upstairs is HUGE and opens right onto the BACK DECK. Downstairs has been UPDATED with fresh finishes and a layout that makes sense. There’s a DOUBLE PARKING PAD in the back plus street parking out front. HALF THE WINDOWS are already upgraded and it’s available for QUICK POSSESSION. Live in one, rent the other—or rent both. Either way, this place WORKS. (id:57557)
61 Morton Drive
Liverpool, Nova Scotia
Welcome to Oak Ridge Estates, Queens County newest private community featuring a beautiful parkette, in a peaceful tranquil setting. Located just off Hwy 3 and 5 minutes outside the historic town of Liverpool, Nova Scotia. Oak Ridge Estates is a private community with 200 plus acres and nestled on top of the ridge and a gorgeous acadian forest landscape. You do not want to miss this unique opportunity to build your dream home on one of these ½ acre, acre, or 2 acre properties, the choice is yours. Design your own home or have it built using one of our partner builders. Select the perfect placement for your custom home and choose your own individualised landscape. The opportunities are endless. You will never be far away from schools, shopping, and dining experiences of Liverpool just minutes away. Located just an hour and 40 minutes outside of Halifax, the East Coast's largest city and cultural centre. Come view these beautiful properties today. Financing by owner option may be available (id:57557)
1404 - 5949 Yonge Street
Toronto, Ontario
Prime Location on Yonge and Cummer! Spacious and Practical 681 Sq Ft 1 Bedroom + Large Open Concept Den w/ walkout to Balcony. Locker and All Utilities included w/ Rent, except Internet. Unparalleled convenience, just a 7-minute walk to Finch Subway Station and steps away from a transit hub with access to multiple TTC Buses Lines (42, 53, 60, 97, 125, 953, 960) GO Transit, and York Region Transit. Conveniently located to 2 walk-in clinics, TD Bank, coffee shops, and a biking path (Route 44). Enjoy nearby public tennis and baseball courts, and take advantage of the short walking distance to No Frills, Canadian Tire, and Centerpoint Mall. North York Public Library and Civic Center are just one subway stop away. (id:57557)
19 Trump Place
Red Deer, Alberta
Take a look at this Stunning Fully Finished 4 Bedroom, 3 Bath Bungalow with over 3000 sq ft of developed space, on a Pie Lot with plenty of room for your RV, and Located on a Quiet Key Hole Close. Located within Walking Distance to Schools, Grocery Stores, and Restaurants. You will appreciate the Oversized Poured Aggregate Front Driveway which has room to park an extra vehicle. As you walk in the entrance take note of the Spacious Front Office(Which can also work as a 5th Bedroom) with a Tray Ceiling, Open Floor Plan, and the Striking Two-Sided Fireplace. You will love the Kitchen with a Large Island that has a sit up eating area, Corner Pantry, Glass Tiled Back Splash, Sun Tunnels, and the soft close feature on all the drawers. The Great Room off the dining area is a great place to gather your family and friends while you relax around your cozy Double Sided Gas Fireplace. Walk out from your dining area to your partially covered deck that leads to your Professionally Landscaped Yard with Vinyl Fencing, and extensive Concrete Curbing. The Master Suite features Vaulted Ceilings, a Huge Walk-In Closet with IKEA PAX Storage System, and a Stunning 6 Piece Spa-Like Ensuite with dual vessel sinks, ribbon taps, a free standing tub, and a separate Oversized Shower. The Fully Developed Basement has operational in-floor heat with a Large Family Room, Wet Bar, Theater Room with 7.1 Surround Sound, 2 additional bedrooms, full four piece bath, and a utility room that has a second set of hook ups for Laundry. The Oversized Attached Garage has 6 inch walls and is insulated to keep your vehicle warm during the coldest of the winter months. Some of the other endless upgrades include; Hunter Douglas Blinds, Central Air Conditioning, High Efficient Furnace with a power vented hot water tank, 9 foot ceilings in the basement and the Theater Room has been Fully Insulated to keep sound from coming into the rest the home. There is nothing for you to do but move in, Unpack, Relax, and Enjoy your new home. (id:57557)

