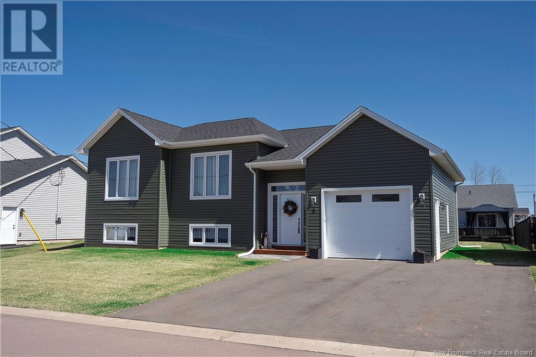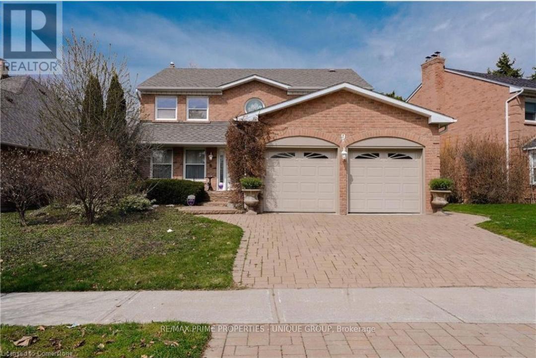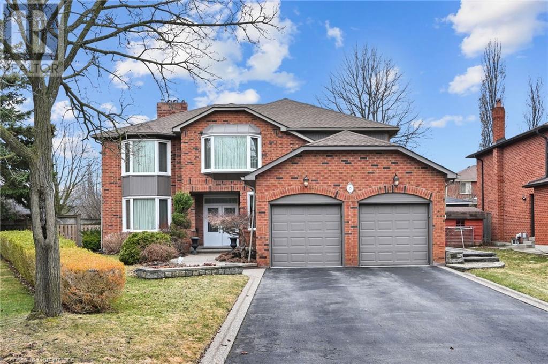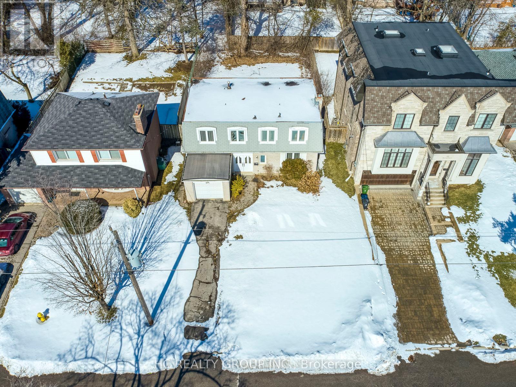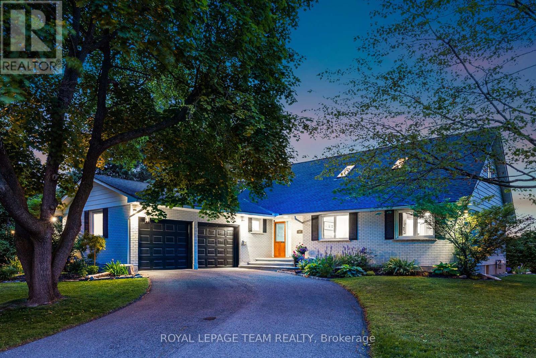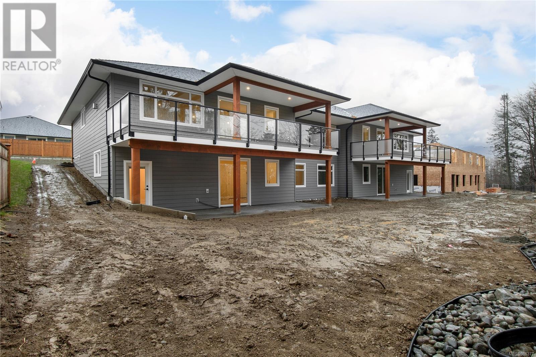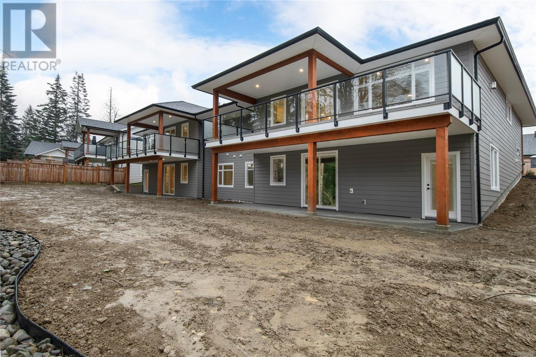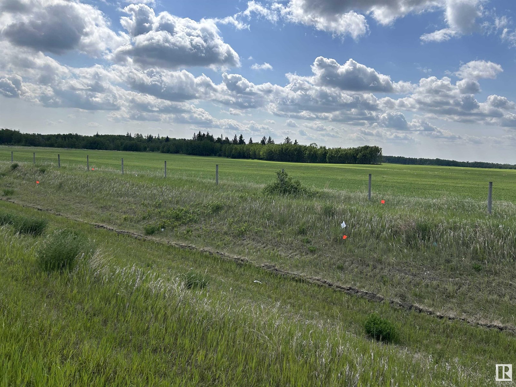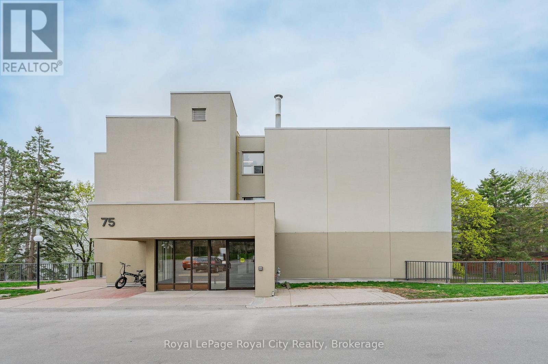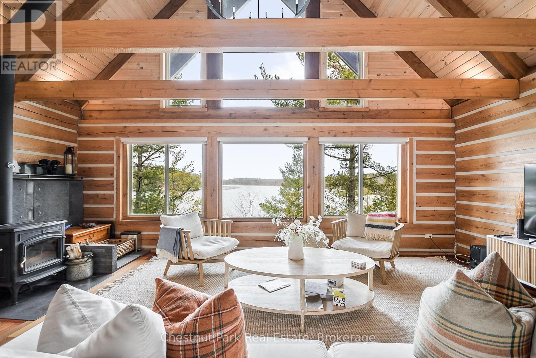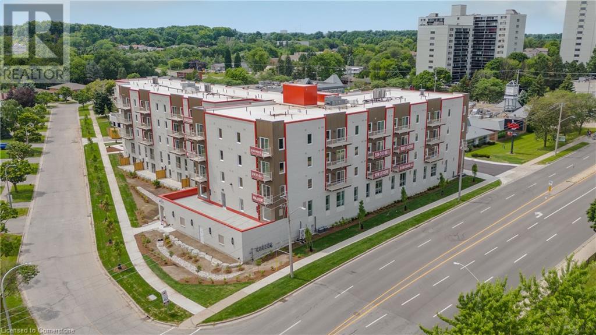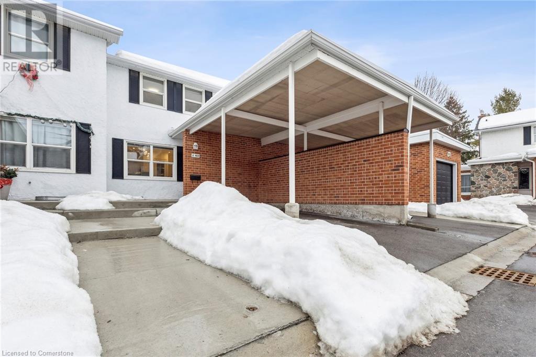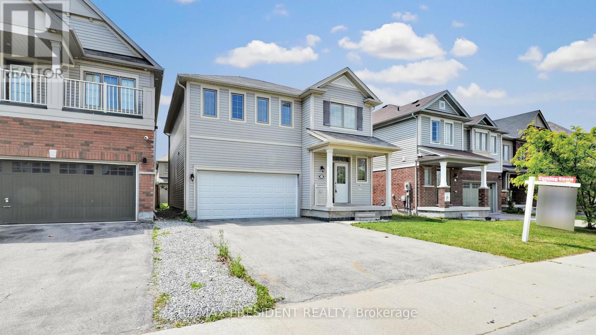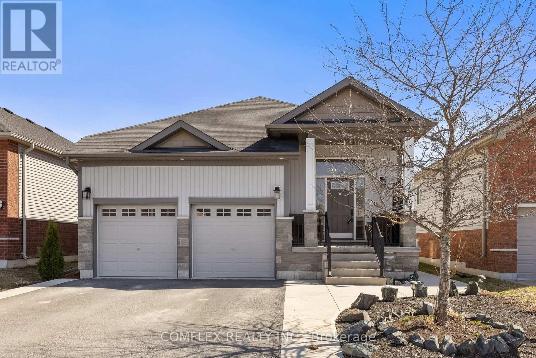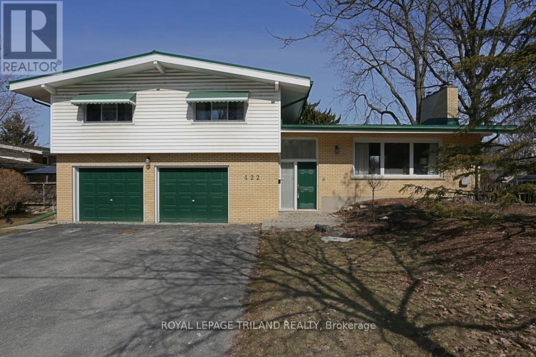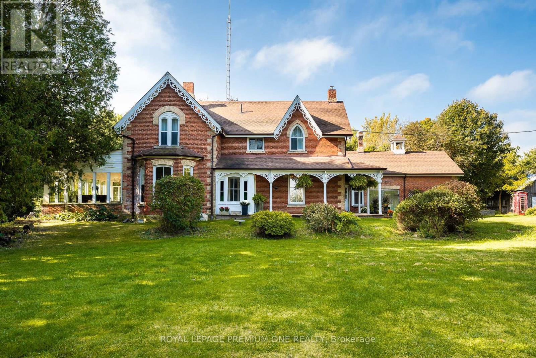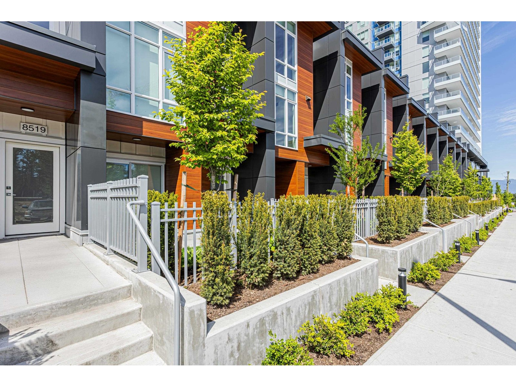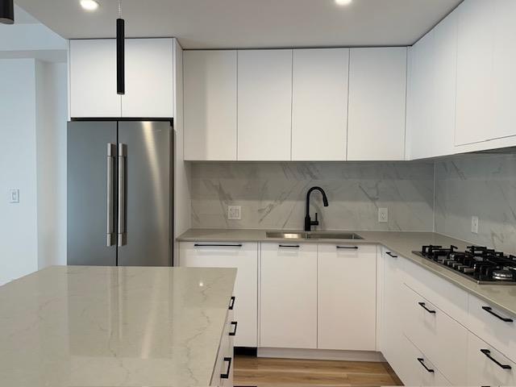6 Robert Street
Shediac, New Brunswick
Are you looking for a perfect home that blends function and style? Look no further than, 6 Robert Street. This Detached house with attached garage and modern curb appeal, included increased ceiling height, completed with landscaping and paved driveway is your new home. The main level features an open concept living room, kitchen and dining room area. The kitchen features a modern touch and plenty of storage space ideal to entertain large crowds and or gatherings. This future home comes equipped with two mini-split heat pumps. This level also features a full bathroom. There is also access to the deck which is perfect spot to enjoy during the beautiful summer with family and friends. This level is completed with access to your attached garage, perfect spot to park your cars, bikes, ATVs or snowmobiles or simply use as a workshop. The lower level is completely finished and features an additional 2 bedrooms, storage room, laundry room within a full bathroom and a spacious family room. This house is located in the heart of Shediac, a huge variety of tourist attractions and activities awaits such as but not limited to, boating, canoe, kayak, walking trails, multiples amenities at your fingertips such as restaurants, convenience stores, clinics, pharmacies, schools, daycares, financial institutions and much more! A short 15 minutes drive to the Greater Moncton area which is a major commercial area, airport, shopping mall, other well known retail stores and Costco awaits! (id:57557)
9 Longwater Chase
Markham, Ontario
Set on one of Unionville's most distinguished streets, 9 Longwater Chase offers a rare opportunity to own a home where historic charm and modern luxury co-exist in perfect harmony.Gracefully positioned in the exclusive Bridle Trail enclave, a neighbourhood inspired by the beauty of Unionville's storied past this distinguished residence welcomes you with timeless curb appeal, sun-drenched living spaces, and renovated gourmet kitchen. Large formal rooms are perfect for entertaining and extended families. Four large bedrooms, a basement awaiting your creativity and fabulous wide lot. Beyond your doorstep, Unionville's beloved Main Street with its cobblestone charm, boutique shops, fine dining, and art galleries is minutes away. Modern amenities are close by, with Downtown Markham five minutes away. Leading schools, parks, and commuter routes are just minutes from home.A rare offering for the discerning buyer who demands excellence, heritage, and lifestyle in equal measure. (id:57557)
225 - 86 Woodbridge Avenue
Vaughan, Ontario
Demand Newer Condo Complex In The Heart of Woodbridge. Convenient Walk To All Amenities *European Flair! large Eat-In Family Size Kitchen*2 Bedroom *2 Bath*Open Concept Design. Fabulous South/West Exposure*Bright Sunfilled Large Picture Windows, Large Patio Size 119 Sq Balcony With Natural BBQ Hook! Must Be Seen !!!! (id:57557)
4007 - 5 Buttermill Avenue
Vaughan, Ontario
The Bright Sun Filled 2 Bedroom Plus 2 Bathroom Unit Home Located In The Vibrant Heart Of Downtown Vaughan Metropolitan Centre. 9 Foot Ceilings, Laminate Floors Throughout And A Large Balcony With Unobstructed South Facing Views. Steps To Public Transit And YMCA. Easy Access To Shops, Groceries, Dining, Park, York University, Hwy 400, Hwy 7 And 407. Five-Star Amenities Include: Training Pool, Steam Room, Whirlpool, Basketball Court, Social Lounge, Golf Simulator And BBQ Area. (id:57557)
1101 - 7171 Yonge Street
Markham, Ontario
Client RemarksLuxury 2 Bedroom 2 Bathroom Condo In The High Demand Yonge/Steeles Area. Very Bright, Spacious & Functional Layout with Unobstructed Southeast Corner Unit. 9' Ceiling, Laminate Floor Throughout. Newly Renovated Open Concept Kitchen W/Granite Counter & Famous Brand S/S Appliances. 190 Sq.Ft Of Wrap-Around Balcony. Excellent Amenities Includes Gym, Indoor Pool, Sauna, Party Rm & more. Underground access to Mall/Supermarket, Restaurant, Retail Shops & Professional Offices. Close To Ttc & Viva. (id:57557)
18529 67a Avenue
Surrey, British Columbia
WELCOME HOME to this 3 storey, 4 bedroom home located in Cloverdale, just steps away from shopping, transit, the Dublin Pub and more! 3 large bedrooms up, plus 1 bed in the basement with bathroom. Crown & laminated flooring on the main floor, fully fenced backyard with patio & single car garage with mezzanine for extra storage. Langley - Surrey Skytrain will be steps away!!! Air-Conditioning to keep the house cool in Summer. Never runs out hot water with newer hot water on demand. Roof 2 years old. Call today and make this house your home! Open House June 22, 2025 12:00 - 2:00pm (id:57557)
9507 Dawson Drive
Mission, British Columbia
Welcome to 9507 Dawson Drive the ultimate dream for downsizers or generational living. This custom 1,200 square foot home is like your own slice of peace and tranquility set amongst the trees, with beautiful views of the valley and mountains on over 2 acres of low maintenance green space. Meticulously kept, this home is the perfect spot for someone looking to downsize with no strata fees and ultimate privacy. With RR7s zoning you have the flexibility to build a secondary home, there is enough space for the whole family. Custom finishes, stainless steel appliances, modern tile work, ship lap wall features, a year long solarium space to enjoy your coffee and retreat to nature. Call today for your private showing! (id:57557)
#411 75 Gervais Rd
St. Albert, Alberta
Nestled in a very well-maintained 18+ building, this beautiful 2 bed, 2bath condo offers the perfect blend of comfort, style, and convenience. Located on the 4th floor, the unit boasts peaceful views of a lush tree line, creating a serene backdrop for everyday living. Step inside to a spacious open-concept layout, seamlessly connecting the kitchen, dining, and living areas ideal for both relaxing and entertaining. Enjoy year-round comfort with central air conditioning, and take advantage of the gas line for a BBQ on your balcony during the summer. Recent building upgrades include modernized elevator and renovated balconies, ensuring both aesthetic appeal and functionality. This unit comes with two outdoor parking stalls for added convenience. Building amenities include a well e-quipped gym, cozy library/ social room and a guest suite available for overnight visitors. Don't miss out on the opportunity to make this inviting condo your new home- offering comfort, community and all the amenities you need! (id:57557)
302 - 72 Aerodrome Crescent
Toronto, Ontario
Welcome to this bright and beautiful 2 storey condo townhouse in coveted Leaside proper! Boasting 1019 sqft of bright airy space, and full of upgrades. Custom built-in cabinetry in foyer, TV wall unit, and primary bedroom. Enjoy drinking your coffee on your private balcony overlooking the beautiful tree lined street. Updated kitchen with stainless steel appliances, upper cabinets for extra functional storage, and open concept living, perfect for entertaining. Includes a convenient underground parking spot plus tons of visitor parking, and access to fantastic amenities in the area. Top ranking schools and Future LRT stop around the corner! Don't miss this exceptional opportunity! (id:57557)
86-2 Main Street
Tatamagouche, Nova Scotia
Discover the perfect blend of comfort and convenience in this charming 2-bedroom, 1-bathroom ICF Construction-built condo in the heart of Tatamagouche. Ideal for seniors or anyone looking to downsize, this single-level home offers a practical and attractive living solution with many recent upgrades. The open-concept living space is designed with both style and practicality in mind, featuring in-floor heat and an abundance of natural light that creates a warm and inviting atmosphere. The layout is perfect for entertaining or simply enjoying a cozy night in. Located near stunning beaches, shopping, schools, and a hospital, this condo ensures all your needs are met within a short distance. The vibrant community and natural beauty of the North Shore add to the appeal, offering a high quality of life for its residents. Condo fees cover heat and water, adding to the ease of living in this well-maintained property. Embrace a simpler, more enjoyable lifestyle in this wonderful Tatamagouche condo. (id:57557)
1303 - 2525 Bathurst Street
Toronto, Ontario
****ONE MONTH FREE**.Experience high-end living at its best at 2525 Bathurst St. Located in the prestigious Forest Hill North neighbourhood and professionally managed by Cromwell, this residence offers unmatched modern elegance and ease. Be the first to live in this brand-new, move-in ready suite featuring premium contemporary finishes and state-of-the-art appliances-crafted with meticulous attention to detail. Revel in bright, open-concept designs with abundance of natural light. Steps from top-tier shops, dining, groceries, and daily essentials. Ideal for families, the area is surrounded by elite public and private schools, ensuring exceptional education. The upcoming Forest Hill LRT station promises quick and seamless travel. Minutes to Yorkdale Mall, Allen Road, Hwy 401, and Sunnybrook Hospital. With outstanding walk, transit, and bike scores of 91, 75, and 80, this prime location delivers unbeatable access and urban convenience. Don't miss out-upgrade your lifestyle and claim your luxury rental today!****ONE MONTH FREE** (id:57557)
15 Brookbank Court
Brampton, Ontario
Come On In!! Take A Look At This Fantastic 4 Bedroom Home With High Quality Upgrades, Located In An Exclusive Brampton Neighborhood, Off Conservation Dr. With A Totally Remodeled Upgraded Kitchen W/Gas Stove, Granite Countertops & Upgraded SS Appliances; Both Bathrooms On 2nd Flr Remodeled recently; Master Bedroom Has 6Pc Ensuite With Heated Flooring & Woodburning FP, 2 Sided Woodburning Fireplace Between Living Room And Family Rooms, Loads Of French Doors, With Inground Pool, Underground Sprinkler System, Finished Basement With 3 Pc With Air Jet Tub, Gas Fireplace In Recreation Room, Beautiful Landscaping Outstanding, Some Newer windows Roof Redone 2024: Home On Big Pie Shaped Lot. Tastefully Decorated, With A Warm Lived In Feeling, This Home Is Worth Your Attention. (id:57557)
10 Waring Court
Toronto, Ontario
Attention All Builders & Developers, Rare Opportunity With Building Permits Secured, In Award Winning East Willowdale Community! Heart Of North York! Investors & End User: Build Your Dream Home To Settle Your Family In Quiet & Family Friendly Neighbourhood W/Amazing Neighbours. 50X120 Picturesque Lot For Decent Families. All Building Permits & Renderings Are In Place, Start Building A 3,600 Sqft 2 Storey Customized House Immediately! Top Notch High School District! Coveted Location, Close To Everything! (id:57557)
214 10th Avenue W
Melville, Saskatchewan
Welcome to 214 - 10th Ave W in Melville, SK, a cherished home owned by the same family since it was built in 1957. This inviting property offers a comfortable and spacious layout with four bedrooms (3 up and 1 down) and two bathrooms (1 on main and 1 down), ideal for a growing family. The updated kitchen is equipped with modern appliances including a fridge, stove, microwave hood fan, and a dishwasher, making meal preparation a breeze. The home features a separate dining area, living room and a family room with a natural gas fireplace (2006), perfect for gathering during chilly evenings, and the convenience of central air conditioning ensures comfort in the summer months. The home also offers a central vac system with attachments and a handy sweep inlet in the kitchen for added convenience. The fully renovated basement, completed in 2005, adds valuable living space for entertaining, a play area for the kids, or a quiet retreat. Outdoors, the property boasts an expansive yard with a PVC fence providing privacy, a deck ideal for BBQs with a gas hookup (capped), and plenty of space for outdoor activities. The double detached garage/workshop (24x26) is insulated and includes a 220 plug, perfect for DIY projects or storage, along with an additional single garage (14x24) for extra parking or storage needs. Situated in a prime family-friendly neighborhood, this home is within close proximity to schools, parks, gas stations, grocery stores, and more, making it a convenient and ideal location to raise a family. Don't miss out on this well-maintained family home in a great location! (id:57557)
1007 110th Avenue
Tisdale, Saskatchewan
Welcome to this beautifully updated character home, perfect for families! Built in 1949 with a comprehensive addition in 1994. Situated on a spacious lot in a desirable location, this 4 bedroom, 2 bathroom home offers a perfect blend of classic charm and modern convenience. Outdoor features include the large 109x240 lot with mature trees offering privacy and an acreage like feel, a patio built with decorative paving stones, garden area for the greenthumbs, workshop and shed for tinkering or extra storage and much more. Indoor features include, attached garage, natural gas fireplace, spacious living rooms one with direct access to outdoor patio, formal dining room and a mostly finished basement. Don't hesitate to call for a viewing! One walk through is all it will take! (id:57557)
Lot A 3840 Bryan Road
Valemount, British Columbia
Discover this rare opportunity to own a beautiful parcel of land just five minutes north of town to build your dreams on. This RC1-zoned property offers incredible potential for tourism accommodations, a campground, restaurant and many other essential businesses our valley needs. Nestled in nature, with mountain and McLennan River views, the land features a picturesque ravine with a year-round flowing creek, providing serene and unique landscape. Whether you envision building a business, a home, or both this property offers the perfect balance of work and lifestyle. Embrace the potential, create your vision and make this attainable paradise your own! (id:57557)
200 Twin Lakes Road
Kaleden, British Columbia
Welcome to your ideal lakeside escape, nestled in a private 9-acre community on the tranquil shores of Twin Lakes. Whether you're searching for a full-time residence, a seasonal retreat, or a short-term rental opportunity, this versatile property has it all. Take in stunning lake and mountain views from both the main and lower-level living rooms, with expansive windows upstairs that bathe the space in natural light. The open-concept layout features a spacious dining area and a charming kitchen complete with a tasteful tile backsplash. The generous primary bedroom offers a walk-in closet and a full 4-piece ensuite. Downstairs, the daylight basement includes two additional bedrooms, a second bathroom, laundry area, and its own private entrance — ideal for guests, a home gym, or a short-term rental setup. Plus, it’s exempt from speculation tax! Step outside to enjoy two thoughtfully designed outdoor spaces: a sun-soaked deck with sleek glass railings and a shaded, stamped-concrete patio perfect for relaxing or entertaining. Additional features include a covered storage area, a fully fenced dog run, and ample parking. Residents enjoy shared access to two docks, a private beach, communal storage, and RV parking. All of this, just steps from the lake, a short walk to Twin Lakes Golf Course, and only 20 minutes to Apex Ski Resort and more nearby lakes. (id:57557)
37 Promenade Avenue
Ottawa, Ontario
This beautifully maintained 4+1 bedroom home sits on a generous corner lot in the sought-after community of Pineglen. Designed for flexibility and comfort, the layout easily accommodates multi-generational living, aging parents or extended family with a bright and spacious second-level loft and a fully self-contained upper-level living area. The main floor offers an open-concept design with a sunken living room featuring a wood-burning fireplace and direct access to the deck and pool -- ideal for entertaining or enjoying peaceful views of the private, tree-lined backyard. Extensive recent upgrades provide peace of mind and modern convenience, including a 200-amp electrical panel, Lennox A/C system (2024), new hot water tank, full water filtration system with reverse osmosis, and updated sump pump with battery backup. The home also features a refreshed main floor powder room, multiple new windows and sliding door, stylish bathroom updates, and a new fridge. The finished basement provides additional living space, featuring a large family room, a bedroom, a workshop, a laundry room equipped with an Electrolux washer and dryer, and ample storage. A laundry hookup is also available on the main floor for added functionality. Outside, enjoy a newly lined pool with an updated pump and skimmer, surrounded by mature gardens that offer a quiet retreat in the heart of the city. (id:57557)
17 1580 Glen Eagle Dr
Campbell River, British Columbia
Eagle Ridge Executive Patio Homes is a 28-unit quality development offering a combination of 22 half duplexes plus 6 free-standing ranchers. This home showcases a duplex-style home with a walk-out basement! The abundance of living areas includes a living room, a family room, a rec room and two large patio areas (mostly covered) that are 32' long each! This patio home is loaded with custom features and upgrades. Energy Rating Step 4 code - electric heat pump with nat gas furnace + HRV, nat gas hot water on demand, nat gas fireplace, roughed-in for an electric vehicle charging station. Appliances, landscaping, + fencing included. Central location conveniently situated on a hop and a skip to shopping, nature trails, and recreational facilities such as the world-class golfing facility Campbell River Golf and Country Club. Contemporary Designs. Beautiful Finishing's-Quality Construction-10-5-2 New Home Warranty. Move-in ready (id:57557)
18 1580 Glen Eagle Dr
Campbell River, British Columbia
Eagle Ridge Executive Patio Homes is a 28-unit quality development offering 22 half-duplexes and 6 free-standing ranchers. This home showcases a duplex-style home with a walk-out basement and an in-law suite. Each duplex side is 2960 sqft! The abundance of living areas includes a living room, a family room, a rec room and two large patio areas (mostly covered) that are 32' long each! This patio home is loaded with custom features and upgrades. Energy Rating Step 4 code - electric heat pump with nat gas furnace + HRV, nat gas hot water on demand, nat gas fireplace, roughed-in for an electric vehicle charging station. Appliances, landscaping, + fencing included. Central location conveniently situated on a hop and a skip to shopping, nature trails, and recreational facilities such as the world-class golfing facility Campbell River Golf and Country Club. Contemporary Designs. Beautiful Finishing's-Quality Construction-10-5-2 New Home Warranty. Just completed! Move-in ready! (id:57557)
207 Covepark Place Ne
Calgary, Alberta
Welcome to this beautifully maintained 2-storey home that perfectly blends comfort, functionality, and style—ideal for families looking to settle in a convenient, vibrant neighborhood. Nestled on a conventional lot, this home boasts great curb appeal with a welcoming front porch and an inviting foyer. Step inside to a bright and open main floor featuring large windows that flood the space with natural light. The spacious family room, complete with a cozy gas fireplace, flows seamlessly into a thoughtfully designed kitchen with a center island, walk-in pantry, and adjacent dining area—perfect for both everyday living and entertaining. Upstairs, you’ll find a generous master suite with a private ensuite bathroom and his & hers closets. Two additional well-sized bedrooms offer flexibility for growing families, guests, or home office needs. Step outside to a fully fenced backyard oasis featuring a large deck—ideal for summer BBQs—and a spacious yard for kids or pets to play. A double detached garage completes the package, offering plenty of parking and storage. Located just minutes from schools, parks, shopping, and Country Hills Landing Plaza, with quick access to all the amenities you need, this home checks all the boxes. Don't miss out on this fantastic opportunity—book your private showing today! (id:57557)
#1102 11503 100 Av Nw
Edmonton, Alberta
SPECTACULAR RIVER VALLEY VIEWS from this 1915 sq.ft. 2 bedroom + den, 2 bathroom condo in the sought after LEMARCHAND TOWER conveniently located close to the river valley trails, transportation & quick access to shopping, restaurants, coffee shops, the Brewery & Ice Districts. RENOVATED unit with a gourmet kitchen open to the living area featuring cherry wood cabinetry with plenty of pull out drawers offering lots of storage, a raised eating bar, granite countertops, built-in desk & a walk-in pantry. Formal dining room. The living area has a corner electric fireplace & built-in cabinets for the TV with pull out drawers. Double french doors to the den. The 2nd bedroom is across from the 4 piece bathroom. The spacious primary bedroom suite has a walk through closet to the 5 piece ensuite bathroom that has a jacuzzi tub & walk-in shower. Crown moulding throughout, hardwood flooring, carpeting in the bedrooms. 2 large U/G PARKING with storage over 1 stall. Guest suite, party room w a patio. Shows well (id:57557)
1492 Akiskinook Road Unit# 90
Windermere, British Columbia
Welcome to Cabin 90 in Akiskinook Resort—your fully furnished, turn-key Columbia Valley retreat! This charming standalone 2-bedroom, 1-bathroom cabin offers a rare opportunity to own in one of the region’s most sought-after lakefront communities. Inside, you'll find a warm and inviting open-concept layout. The kitchen flows seamlessly into the dining and living areas, creating an ideal space for entertaining and family gatherings. Step out onto the spacious balcony to enjoy a peaceful setting with stunning lake views and a tranquil forested backdrop. Just steps from the newly renovated rec centre, you’ll enjoy year-round access to an indoor pool, hot tub, fitness area, and games room. The resort also features a private beach, marina, boat launch, tennis courts, and playground—offering fun and relaxation in every season. Ideally situated just 5 minutes from Invermere, you'll have easy access to grocery stores, shops, restaurants, and local services. The area boasts multiple world-class golf courses, incredible hiking and mountain biking trails, and is only a 30-minute drive to Panorama Mountain Resort, offering top-tier skiing and snowboarding in the winter, and mountain adventure in the summer. Whether you're looking for a weekend escape, a rental investment, or a cozy full-time residence, Cabin 90 delivers the ultimate lake lifestyle. GST is applicable to the sale and payable by the Buyers. (id:57557)
Nw 16 63 1 W4 Highway 55 West
Rural Bonnyville M.d., Alberta
Exceptional opportunity with this 147.5-acre parcel located right on Highway 55 West, boasting outstanding highway exposure and proximity to oil companies. Situated only minutes away from Cold Lake and 4 Wing Back Gate, this prime location experiences high traffic flow. The property features approximately 1500 ft. of Highway 55 frontage, making it an ideal spot for a future venture, whether country residential or industrial (subject to MD of Bonnyville approval). Preliminary soil and groundwater conditions assessments have already been conducted on the property, providing valuable insights for potential development. Additionally, power is conveniently available at the property line, and gas within a close proximity. Seize this prime location to shape your future venture in a strategically positioned and promising area with excellent visibility and access. GST may be applicable. (id:57557)
6024 Highway 354
Kennetcook, Nova Scotia
A home to call your own, somewhere to park the vehicles, room to build a garage! Space for the dogs to run around, gardening to do. Here it is, a charming, two level plus basement, family home. Located on a private, landscaped, half acre lot in the beautiful countryside. Surrounded by nature and greenery, this inviting property offers what feels like ample outdoor space, a convenient fenced area, fire pit, storage shed, and plenty of privacy. The roof shingles on the main roof were replaced three years ago. Inside, the kitchen is roomy enough for a table, possibly freeing up the current dining area for flexible use as a playroom, home office, or workout space. The home features three bedrooms upstairs and one of them with a bonus room, ideal for a nursery, dressing room, or office. Located in a picturesque, community of Kennetcook which has schools and a grocery store, coffee shop, restaurant, hardware store, and even an ice cream stand just minutes away. This property offers rural charm. The trails are ready for ATVs and snowmobiles in the winter. Loads of fun. A new roof, new dishwasher, new flooring and thoughtful updates make this home move-in ready Come and see the lifestyle that awaits! (id:57557)
208 - 75 Silvercreek Parkway N
Guelph, Ontario
Welcome to 208-75 Silvercreek Parkway North, a Bright + Spacious 2-Bedroom Condo in Guelph's West End. Step inside this inviting 2-bedroom condo, tucked into a well-maintained building in Guelph's quiet and convenient West End. From the moment you enter, you'll feel the sense of space and natural light that makes this home so comfortable. The large living room offers plenty of room to relax or entertain, with sliding doors that lead to your own private, covered balcony, a peaceful spot to sip your morning coffee or unwind in the evening, surrounded by mature trees and greenery. The kitchen is functional and welcoming, with lots of cabinet space and a bright, connected dining area complete with a large window that fills the room with sunshine, making it a cheerful place to gather with family or friends. Down the hall, you'll find two spacious bedrooms, both with large windows and ample storage. The primary bedroom features its own walk-in closet, while a 4-piece bathroom and a convenient in-suite storage room complete the space. Location-wise, it doesn't get much better. You're just steps from parks, trails, dog-friendly areas, grocery stores, restaurants, banks, and more. With quick access to the Hanlon and just minutes from downtown Guelph, everything you need is close at hand. Whether you're a first-time buyer, looking to downsize, or searching for a smart investment, this condo offers comfort, convenience, and a great sense of community. (id:57557)
23 Glenn Burney Road
Seguin, Ontario
Exceptional Investment Opportunity with Proven Rental Revenue. Discover the ultimate in lakeside luxury at 'Hemlock Hideaway', a stunning four-season retreat nestled in a coveted, tranquil enclave on Georgian Bay just 7 minutes south of Parry Sounds shops, dining, and amenities. Enjoy panoramic lake views and direct access to boating, fishing, and endless outdoor adventures right from your doorstep. The main log cottage features an open-concept design with top-of-the-line finishes, seamlessly blending indoor and outdoor living. Sun-soaked interiors and expansive windows frame breathtaking vistas from every angle. The spacious & versatile layout of the log cottage comfortably sleeps 7 across 3 beautifully appointed bedrooms and 2 luxurious bathrooms, including a main floor master suite with a private patio and tranquil water views. Host family and friends in the generous living room, games room, and Muskoka rooman entertainers dream offering plenty of space for everyone to relax and unwind. Central heating, air conditioning, and a cozy wood-burning fireplace ensure year-round comfort, making this the perfect getaway in any season. In addition there's a bunkie with bath and separate patio and yard area too. Two docks provide both deep and shallow water access, while the sandy beach is ideal for kids and furry friends to play. There are also two fire pit areas, a hot tub and bbq deck providing exceptional outdoor living. Whether you are seeking a private family haven or a high-end rental opportunity, this rare offering delivers unmatched privacy, investment potential and the best of Muskoka living. The cottage and bunkie rent out as separate rentals and have exceptional reviews and rental revenue. Dont miss your chance to own a piece of paradisewhere custom craftsmanship, modern amenities, and natures beauty combine for an unforgettable lifestyle. Book your private tour of 'Hemlock Hideaway' today and experience Georgian Bay at its finest. (id:57557)
301 Westmount Road W Unit# 5
Kitchener, Ontario
New retail/office units available for lease at 301 Westmount, a high-density mixed-use development at the busy intersection of Victoria Street and Westmount Road in Kitchener. With over 44,000 vehicles passing daily and MIX-3 zoning, these drive-up spaces are ideal for a variety of uses, including personal care services, medical offices, daycare facilities, fitness centers, and select food businesses. The site offers excellent transit access, ample parking, and prominent signage. Surrounded by dense residential neighborhoods, schools, and major retail hubs like Highland Road and Belmont Village, this location is central and highly visible. Flexible unit sizes and landlord incentives are available. All inquiries are welcome. (id:57557)
301 Westmount Road W Unit# 2
Kitchener, Ontario
New retail/office units available for lease at 301 Westmount, a high-density mixed-use development at the busy intersection of Victoria Street and Westmount Road in Kitchener. With over 44,000 vehicles passing daily and MIX-3 zoning, these drive-up spaces are ideal for a variety of uses, including personal care services, medical offices, daycare facilities, fitness centers, and select food businesses. The site offers excellent transit access, ample parking, and prominent signage. Surrounded by dense residential neighborhoods, schools, and major retail hubs like Highland Road and Belmont Village, this location is central and highly visible. Flexible unit sizes and landlord incentives are available. All inquiries are welcome. (id:57557)
31953 Church Street
Wainfleet, Ontario
Charming Country Retreat in Wainfleet – 3+1 Bed, 2 Bath, Sauna, & New Garage! Escape to your own private oasis in Wainfleet, where peace and modern convenience meet! This stunning 3+1 bedroom, 2-bathroom home is nestled on nearly half an acre, offering the perfect mix of space, style, and relaxation. Step inside this beautifully updated home to find a bright, open-concept living area with plenty of natural light. The chef’s kitchen is a dream, featuring granite countertops, stainless steel appliances, and a walk-in pantry for extra storage. Sliding glass doors open to a raised deck, perfect for outdoor dining while enjoying picturesque backyard views. The main floor offers three spacious bedrooms, including a primary suite with ensuite access to a modern 4-piece bathroom. The finished lower level boasts a large recreation room, additional bedroom, 3-piece bath, and a luxurious spa-like sauna, making it the perfect spot to unwind. A separate entrance leads to a covered patio, ideal for entertaining or potential in-law suite use. Outdoor lovers will appreciate the fully fenced yard with raised garden beds, perfect for growing fresh produce or flowers. The newly built 15x27 garage (August 2023) offers ample parking and storage space, making it perfect for hobbyists, car enthusiasts, or extra workspace. Located just a short drive from Port Colborne, Welland, and Lake Erie’s beautiful beaches, this home offers the best of peaceful country living with easy access to local amenities. Whether you’re looking for a family home, retirement retreat, or investment property, this Wainfleet gem has it all. Book your showing TODAY! (id:57557)
407 Keats Way Unit# 3
Waterloo, Ontario
Remarks Public: Welcome to this beautifully maintained and fully renovated two-storey townhome, offering the perfect blend of modern upgrades and spacious living for growing families or those seeking rental income thanks to its excellent location, just minutes from the University of Waterloo. The main floor features an open-concept layout with pot lights throughout. Stunning kitchen is complete with Sleek stainless steel appliances and brand new Fridge. Quartz countertops and backsplash add flair and practicality for everyday usage while Spacious pantry provides extra storage space. The bright and sun filled living room opens to step outside to the private backyard with newly built large deck (2023) offering the perfect space to enjoy morning coffee and relaxing evenings. Upstairs, You'll find 3 generous sized bedrooms & the Primary bedroom also features a large Walk-In Closet. The bright and professionally finished basement offers 2 additional bedrooms, both featuring large egress windows (Option to get a license from City to rent rooms) & A washroom on every floor adds convenience for families with kids and seniors. The house is freshly painted with new flooring (2023) in the basement. The improvements around the home include new sewers, new walkways and landscaping in the common area. Excellent location close to Costco, UoW, Wilfrid Laurier, schools, shopping and parks. (id:57557)
7701 Black Maple Drive
Niagara Falls, Ontario
Welcome to 7701 Black Maple Dr, a beautifully crafted 4 +1-bedroom, 3.5-bathroom with 2nd dwelling Legal basement home located in one of Niagara Falls most desirable neighbourhoods. his home is perfectly positioned to take advantage of the vibrant energy and renewal that spring brings.As you step inside, you're welcomed by 9-foot ceilings and an open-concept layout thats ideal for seasonal entertaining. Attached Garage And Private Driveway Allows For Up To 6 Parking Spots. Main Floor Is Spacious And Great For Entertaining. Carpet on stairs is just replaced with premium quality one. This prime location is close to parks, trails, restaurants, the upcoming Niagara Hospital, top-rated schools, Costco, Walmart and other major grocery stores. Don't miss your chance to own this gem book your viewing today! (id:57557)
104 Sundown Crescent
Cochrane, Alberta
** OPEN HOUSE at Greystone Showhome - 498 River Ave, Cochrane - June 20th 3-5pm, June 21st 1-4pm, and June 22nd 12-4pm ** Welcome to The Willow by Rohit! This stunning home offers an open-concept living space designed for modern living. The spacious living room that seamlessly flows into the kitchen and dining area—perfect for entertaining or everyday family life. The kitchen features a walk-through pantry for easy access and additional storage. The double attached garage provides convenience and direct entry into the home through the mudroom. Upstairs, you'll find the luxurious primary bedroom, offering a peaceful retreat. Just down the hall, there’s a versatile office space, ideal for working from home. The upper floor also includes a spacious laundry room, plus two additional bedrooms, perfect for family or guests. The unfinished basement presents an excellent opportunity to customize the space to your liking, whether you envision a home gym, theater room, or additional living area. Experience the perfect blend of style, function, and comfort in The Willow—your new dream home! (id:57557)
2687 Foxmeadow Road
Peterborough East, Ontario
Welcome Home. Step into this beautifully updated detached family home, where style, space, and comfort come together in perfect harmony.From the moment you walk in, you'll be greeted by a warm, inviting atmosphere that blends modern elegance with everyday functionality. The main floor features a bright, open-concept living area with soaring cathedral ceilings and sun-drenched windows, filling the space with natural light. Whether you're enjoying a quiet evening at home or hosting guests, this layout provides the perfect setting for both relaxation and entertaining.At the heart of the home is the spacious primary bedroom, designed as a peaceful retreat. It offers a walk-in closet for ample storage and a tasteful 3-piece ensuite with modern fixtures, clean lines, and high-end finishes. The fully finished basement adds incredible versatility, featuring 2 generously sized bedrooms, each with large windows and plenty of closet space. A beautiful 3-piece bathroom completes the lower level, ideal for accommodating family, guests, or setting up a home office or gym. Step outside to your very own private backyard oasis. This fully fenced space is perfect for year-round enjoyment and entertaining, complete with a luxurious six-person hot tubthe ultimate spot for relaxing under the stars.The professionally landscaped front and back yards, along with a durable concrete walkway, add both charm and convenience, boosting the homes curb appeal and everyday functionality.Located in a quiet, family-friendly neighborhood, youre just minutes from parks, sandy beaches, top-rated golf courses, and scenic trailsperfect for outdoor lovers. Plus, with easy access to Hwy 115, commuting is simple and stress-free. (id:57557)
242 Balmoral Avenue
Hamilton, Ontario
Charming & Fully Renovated Century Home in Prime Crown Point! Welcome to this beautifully restored 2.5-story century home in Hamilton's vibrant Crown Point neighborhood! Thoughtfully updated in 2022-2023 with over $150,000 in upgrades, this move-in ready home blends historie character with modern convenience. Step inside to a stunning brand-new white kitchen featuring stainless steel appliances and updated cabinetry. The home has been completely rewired with a new electrical panel, new plumbing, and a new furnace & central A/C, ensuring efficiency and comfort year-round. The main floor boasts a new 2-plece bath, while every bathroom has been tastefully renovated. Additional upgrades include new flooring, windows, doors, and shingles. A separate side entrance adds flexibility, and the fully fenced backyard with a rear deck offers the perfect space for relaxing or entertaining. Just two blocks west of Ottawa Street, this home is within walking distance of boutiques, trendy restaurants, Centre Mall, and Gage Park. Conveniently located just 5 minutes from Red Hill Valley Parkway and QEW, commuting is a breeze. Whether you're a homeowner or investor. this fully upgraded home is a rare find in a sought-after neighborhood. (id:57557)
260 Main Street
Melancthon, Ontario
This charming detached Two-Storey brick home features a covered porch, 3 bedrooms, and 2 bathrooms. The family room is warmed by a wood stove, while the attic offers usable storage. A back entrance provides access to the basement or workshop, which includes a craftroom with laminate flooring, laundry, and ample storage. The water system features owned water softener, UV, and reverse osmosis. Situated on a large 0.60-acre corner lot in a quiet, friendly neighborhood, the property boasts a steel roof, paved driveway, and beautiful gardens that flourish from May to October. A gazebo with a steel roof completes this picturesque setting. (id:57557)
111334 Southgate Sideroad 11 Line
Southgate, Ontario
This charming detached Bungaloft log house sits on 1.44 acres. Features 6 bedrooms. 3 Main floor, 1 up and 2 down. A newly renovated 5-piece bathroom with Claw tub with shower double sink vanity. The updated Kitchen Breakfast Bar with a bench and stools, by new wood floors with, Cathedral wood ceilings. Heated is by a cozy wood stove in the living room. Has a New propane Forced Air furnace 2025. Also Includes a metal steel roof with solar panels on the back roof. The property backs onto the serene South Saugeen River. Has a pond and offers pretty bush area and open flat land. A covered front porch and a back deck, a drive through garage with new doors at the front and rear, a chicken coop, and a steel-covered gazebo with curtains. Rustic charm meets modern convenience in this idyllic setting. Cozy and Beautiful, Great for Family and Nature Lovers (id:57557)
1349 Keswick Dr Sw
Edmonton, Alberta
QUICK POSSESSION & NO CONDO FEES!! Middle unit of a 4plex townhome in the Keswick community with a detached garage. Enter the home with 9' ceilings on the main floor and easy flow layout. Kitchen features light toned cabinets, 3m quartz countertops, modern finishes and $3,000 appliance allowance. The upper floor has laundry, 4pc main bath and 3 bedrooms including a primary bedroom with a walk in closet and 4pc ensuite. This home is perfect for starting to build for your future! Close to walking trails, parks and ponds. Under construction possession 35-45 days after removal of conditions. Front & back landscaping included. Photos from a previous build & may differ; interior colors are represented, upgrades may vary appliances not included. HOA TBD. (id:57557)
422 Commissioners Road E
London South, Ontario
Imagine stepping into a stunning mid-century modern home featuring sleek lines and open spaces! Updates include newer shingles that add a fresh touch to the classic aesthetic. This home features an inviting inground pool perfect for leisurely swims on warm days, and it boasts an oversized double garage that provides ample space for your vehicles and storage needs. Located in the highly coveted 'Old South' neighborhood, this property is a stone's throw away from Highland Golf and Country Club, offering a perfect retreat for golf and curling enthusiasts. It's conveniently close to Vic hospital, ensuring peace of mind for health and emergency needs, Plus, you'll find a wealth of other amenities nearby, making this the ideal location for a comfortable and convenient lifestyle. This home truly offers the best of both worlds timeless mid-century design and modern comforts, all in a prime location! (id:57557)
250 Hollywood Road S Unit# 415
Kelowna, British Columbia
Beautifully maintained home in the centre of the city! Pride of ownership shines throughout this spacious 2-bedroom, 2-bathroom home boasting over 1,000 sq ft of thoughtfully designed living space. Located in the heart of the city, this property offers both comfort and convenience, perfect for first-time buyers or anyone looking to enter the market. Enjoy a bright and inviting layout with a large primary bedroom complete with a generous closet space and a well-appointed ensuite. The kitchen is thoughtfully laid out, ideal for both daily living and entertaining. You’ll love the open feel and natural light, paired with sweeping mountain views that create a tranquil backdrop to your day. This home is incredibly well cared for, you truly have to see it to appreciate the attention to detail and maintenance. Just minutes from major shopping, restaurants, schools, and only a short 15-minute drive to the airport, UBCO, and Big White. Location, views, and space- this one has it all. Don’t miss your chance to call it home! (id:57557)
47 Nova Scotia Road
Brampton, Ontario
Welcome Home to Where Comfort Meets Elegance. Tucked away on a quiet, tree-lined street in the heart of Streetsville Glen, this beautifully designed bungaloft backs onto serene green space offering the perfect blend of nature, privacy, and charm. Thoughtfully landscaped with an irrigation system, the grounds are ideal for quiet mornings or lively gatherings. Inside, natural light fills the open-concept layout, where soaring 17-ft ceilings and a chef-inspired kitchen set the stage for memorable meals and meaningful moments. The main-floor primary bedroom offers calm and comfort, while the airy loft above is perfect for guests, a cozy reading nook, or your dream home office. Enjoy evening barbecues with a convenient gas hook-up on the upper deck. The walkout basement remains unfinished ready to become whatever your future holds. With 200-amp service for a future EV charger, this home is ready for what's next. Close to parks, golf, and major highways, this is where your next chapter begins. (id:57557)
10 Walnut Crescent
Belleville, Ontario
Welcome to this stunning modern home in the desirable Heritage Park community! Step inside to an inviting open-concept layout featuring vaulted ceilings in the living and dining rooms. The stylish kitchen boasts quartz countertops, a spacious island, and ample cabinet space, with a convenient walkout to the side deck-ideal for effortless outdoor grilling. The kitchen seamlessly flows into the expansive family room, providing the perfect space for relaxation and entertaining. With four generous bedrooms and three full bathrooms, this home offers comfort and functionality for the whole family. The primary suite is a true retreat, complete with a walk-in closet and ensuite. The unfinished basement presents endless possibilities-design your dream gym, home office, or even an additional bedroom. Outside, the large, fully fenced backyard is the perfect blank canvas to create your own private oasis. Whether you envision lush gardens, a patio retreat, or a play space, this outdoor area is ready for your personal touch. A double-car garage and an elegant stamped concrete driveway complete this exceptional home. (id:57557)
14650 Heart Lake Road
Caledon, Ontario
Bursting with charm and storied in history. This 1864 gem and 5 out buildings are with period features and old world character. The Alexander Smith farmhouse is a good representation of the vernacular style known as "Ontario Gothic". This style is the L-Shaped floor plan, polychromatic brick patterning, buff brick quoins and voussoirs. The residence also has coursed polychromatic end chimneys, a projecting bay window, lancet & paired gable windows. A porch with decorative bargeboards wraps around the NE corner of the house. Attached to the NW corner of the house is the summer kitchen & brick carriage house with the original farm bell on the roof. Located across the farm lane, are the 5 out buildings. The buildings consist of the chicken house, implement shed, and three timber frame barns set in a U-Shape, all with medium pitched gable roofs & board and batten cladding. The farm complex is surrounded by a mix of open fields, natural growth cedar & areas of reforestation. A cedar rail fence lines the property. Make this property your hobby farm or transform it into an income property by way of hosting events like weddings or corporate gatherings. How about turning it into a wellness retreat or a bed & breakfast. Even add additional outbuildings and increase your income capabilities. The opportunities at this farm complex are endless. (id:57557)
2, 5219 57 Street
Lloydminster, Alberta
#2 – 5219 57 Street, Lloydminster, ABLooking for a cozy and affordable place to call home? This 2 bed + den, 2 bath condo might be just what you’re after!Main floor features a large, bright living room, a super functional kitchen, and a handy 2-piece bath. Head downstairs to find two nice-sized bedrooms, a full 4-piece bathroom, a den (great for a home office or guest space), plus laundry.Outside, you’ve got a private deck—perfect for your BBQ and patio set—and two parking stalls included! Open to Offers.Located in a convenient west side spot close to schools, parks, and more. Book a showing today! (id:57557)
20 - 8099 Weston Road
Vaughan, Ontario
For lease, this 1,323 sqf retail space in Unit 20 is perfect for businesses prioritizing accessibility. Featuring a spacious open layout and two 2-piece washrooms, it suits various ventures like retail, dental practices, optometry, fashion, and more. The unit includes 3 dedicated front parking spaces, with extra parking at the rear for the owner. Tenants cover all utilities and monthly TMI, which includes HVAC maintenance. Located minutes from Highways 400 & 407, Weston Road, York Transit and abundant local amenities, this prime spot offers unmatched convenience. (id:57557)
6221 19 Street Se
Calgary, Alberta
Location Location Location! Massive R2 lot! This is the perfect location to live or build an affordable dream home in a very underrated community. This home is tucked away on a quiet street with no through traffic and located atop a hill with wide open views and a park/greenspace across the street! This home fronts east, so enjoy your coffee in the morning sun on the front deck. The home has a fairly open floor plan with a newer kitchen, a large Island, slate backsplash, shaker maple cabinets and stainless steel appliances. The large master has a sliding patio door leading out to your private rear deck with a hot tub and a massive west facing back yard with RV Parking and plenty of room for entertaining summer guests with room to spare for a garden if you happen to have a green thumb. The 2nd bedroom was converted into a massive walk in closet and can be easily turned back into a bedroom. The home has been updated with newer flooring and paint. The main floor is completed with a massive home office/workshop/hobby room for you to use as you wish. The down stairs has lots of usable space with a third bedroom , large Storage room and laundry. Out front there is a single garage that has been enclosed with a mandoor and window, its currently being used as storage but could be finished for a multitude of uses... mancave, workshop or what have you. Come take a look! (id:57557)
8519 201 Street
Langley, British Columbia
This spacious three bedroom townhome is designed with a separate space for everyone. Access your home through your own private garage within the underground parkade or from your street facing front door. This home features a family room on the lower level perfect for a media room, second level has kitchen with an eat in nook space, Fulgor Milano appliances and access to your fully fenced front and rear yards, third level has the secondary bedrooms with their own bathroom and the 4th level is a private primary bedroom retreat with its own private patio with west facing views! These homes have access to all of the amenities within The Towers including fitness facilities, lounge space, sportcourt, putting green, dog park, etc. Book your appointment now! (id:57557)
103 8551 201 Street
Langley, British Columbia
The Towers - 2 level ground floor, 3 bedroom plus den home. One of the most unique homes available in the area! Town home living with all of the amenities of the high-rise. Access to the fitness facilities, underground parking with storage, dog parks, concierge, etc., all with your own private yard space and exterior front door access. This home features over height ceilings in the bedrooms, primary bedroom with walk in closet and French balcony. Kitchen has Fulgor Milano appliances with gas cooktop and built in wall oven. Available now! (id:57557)

