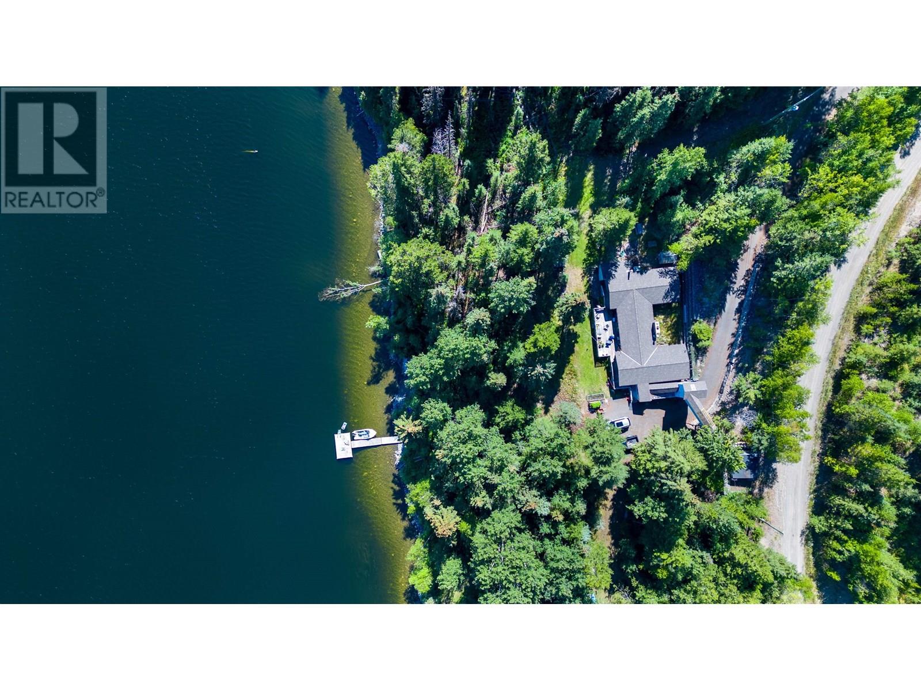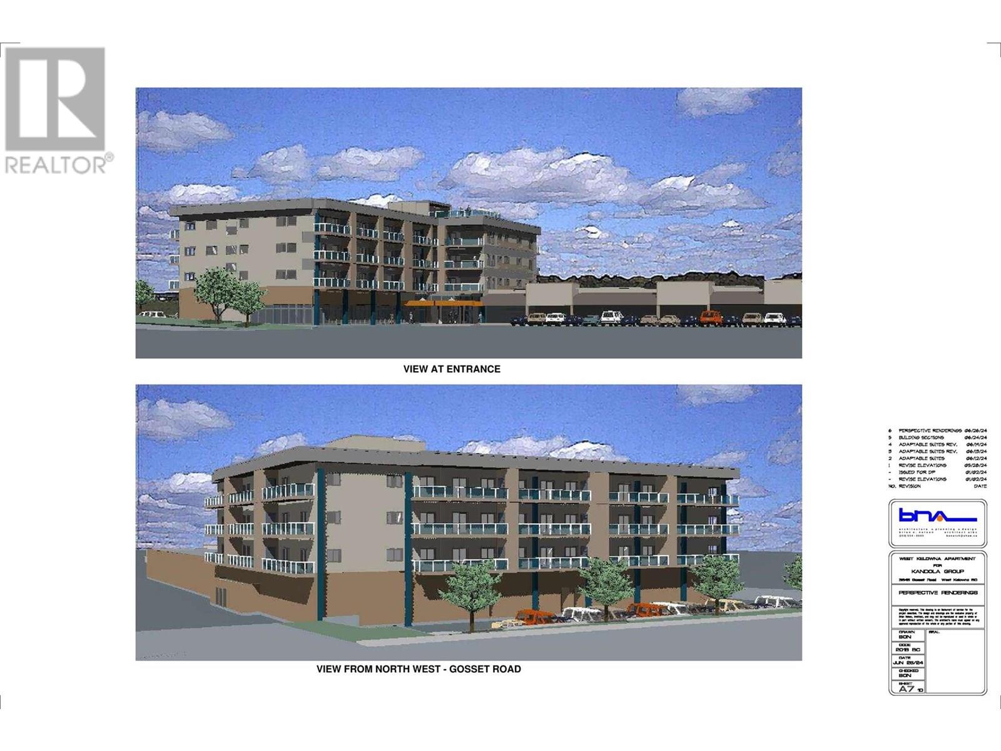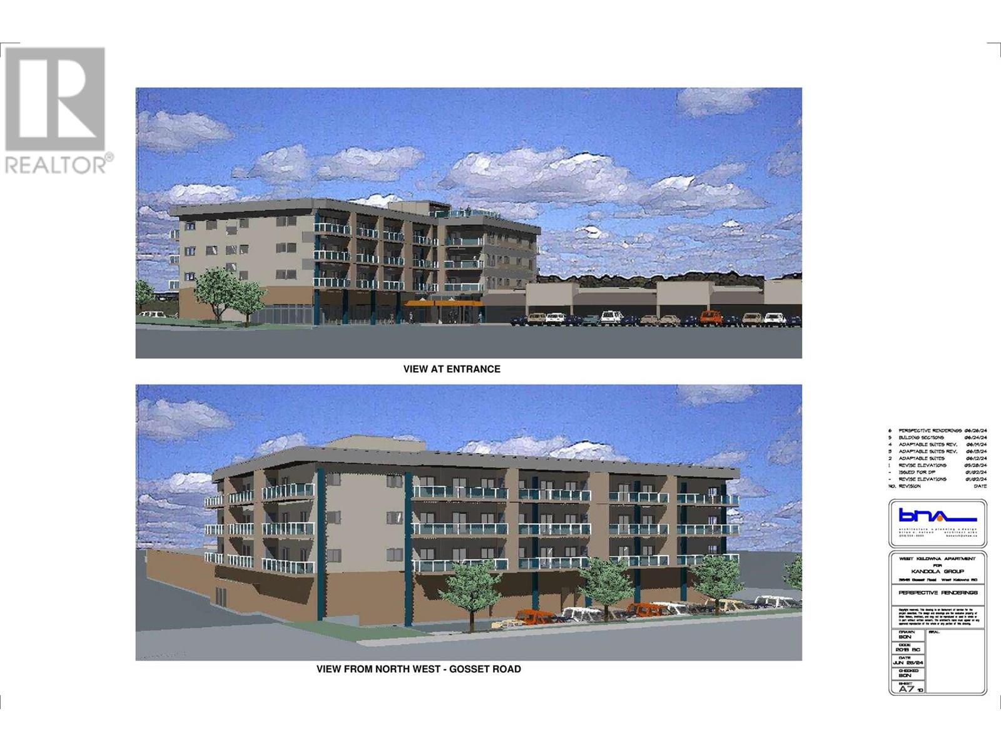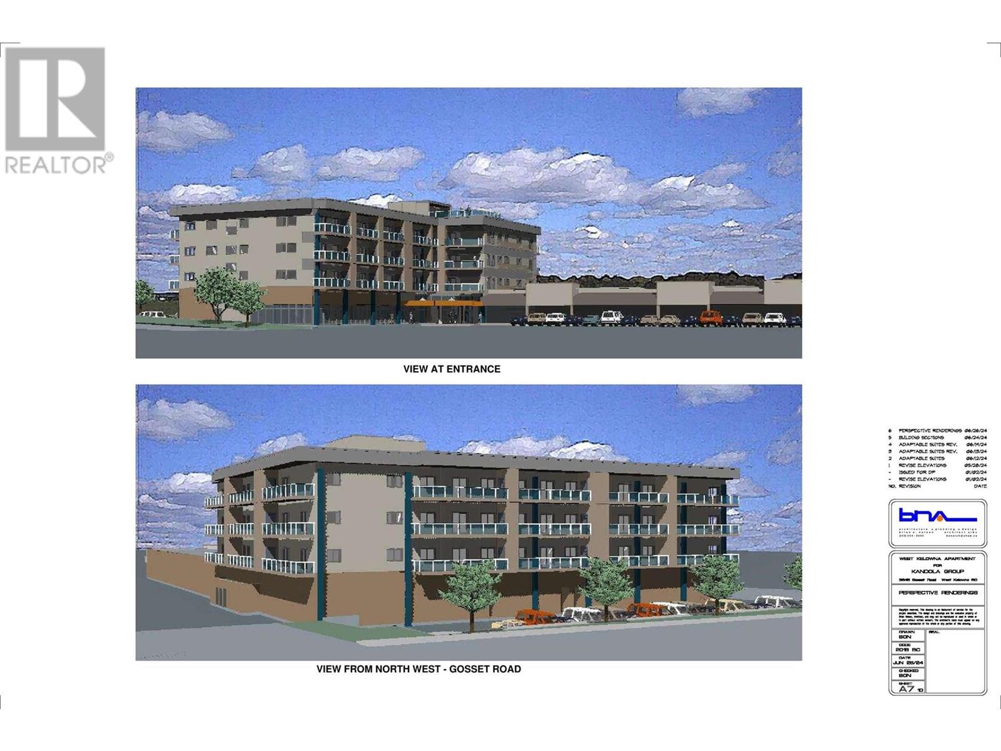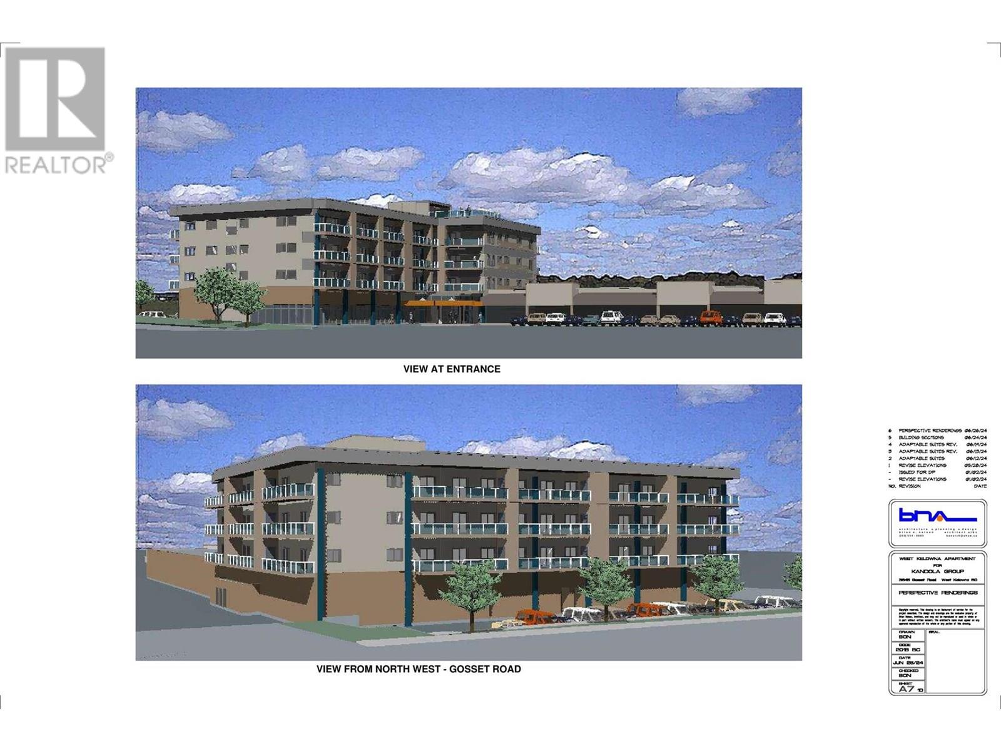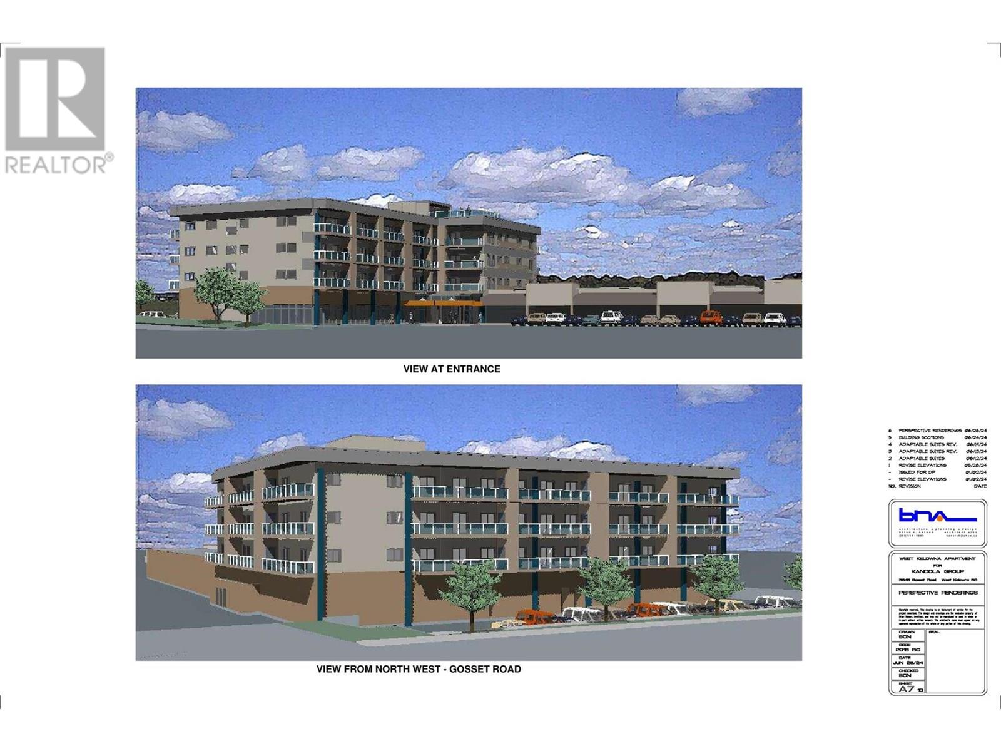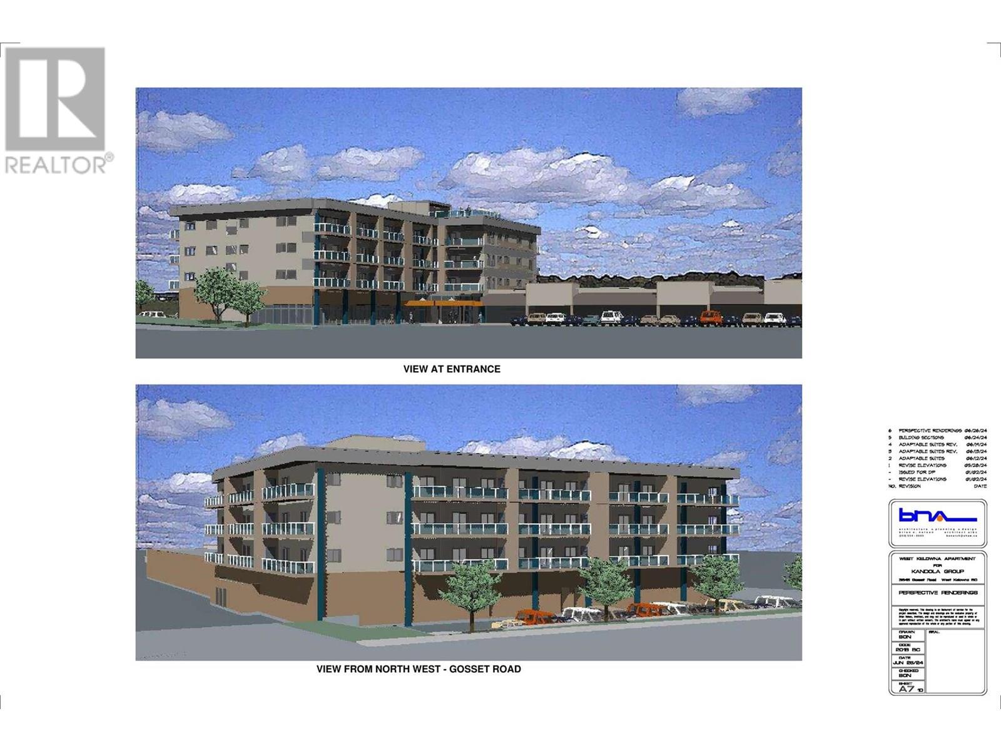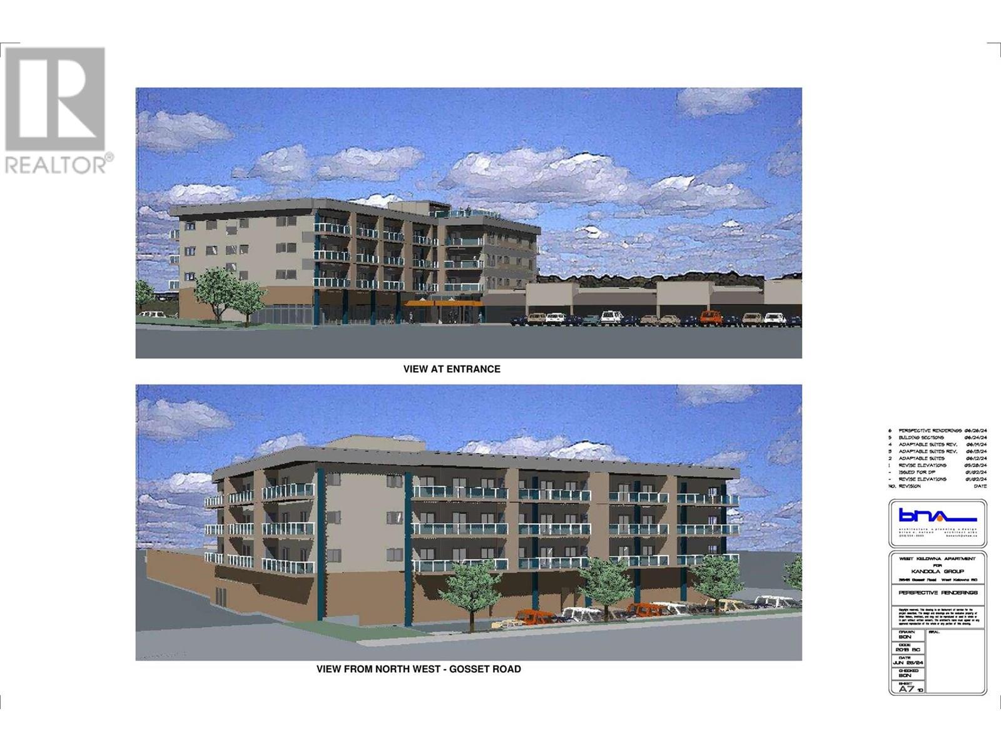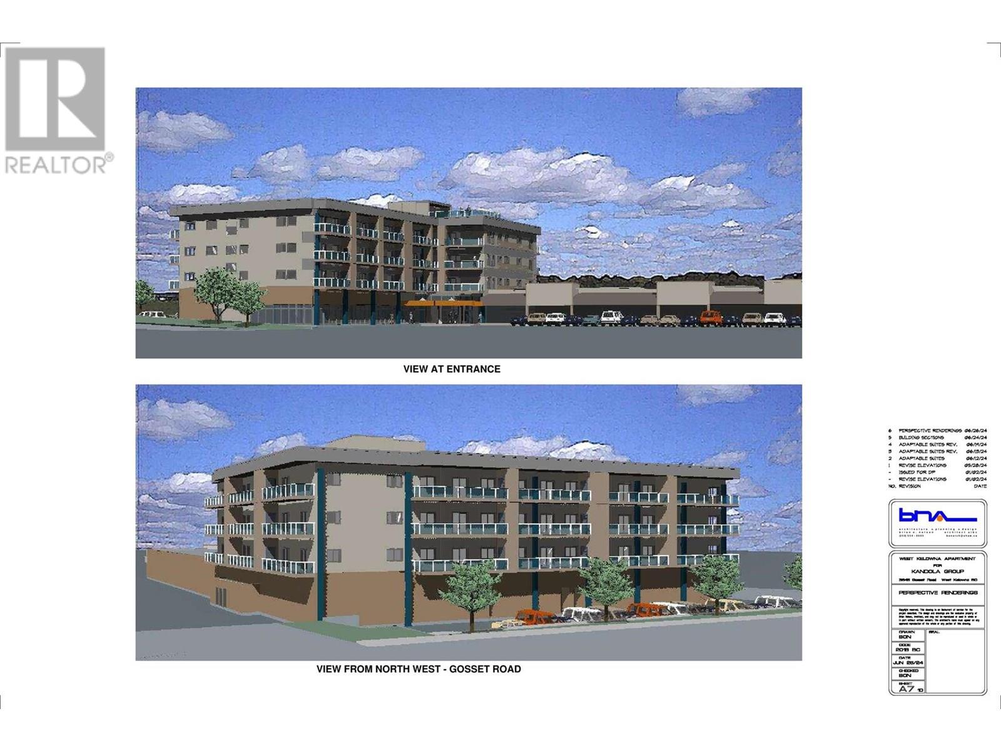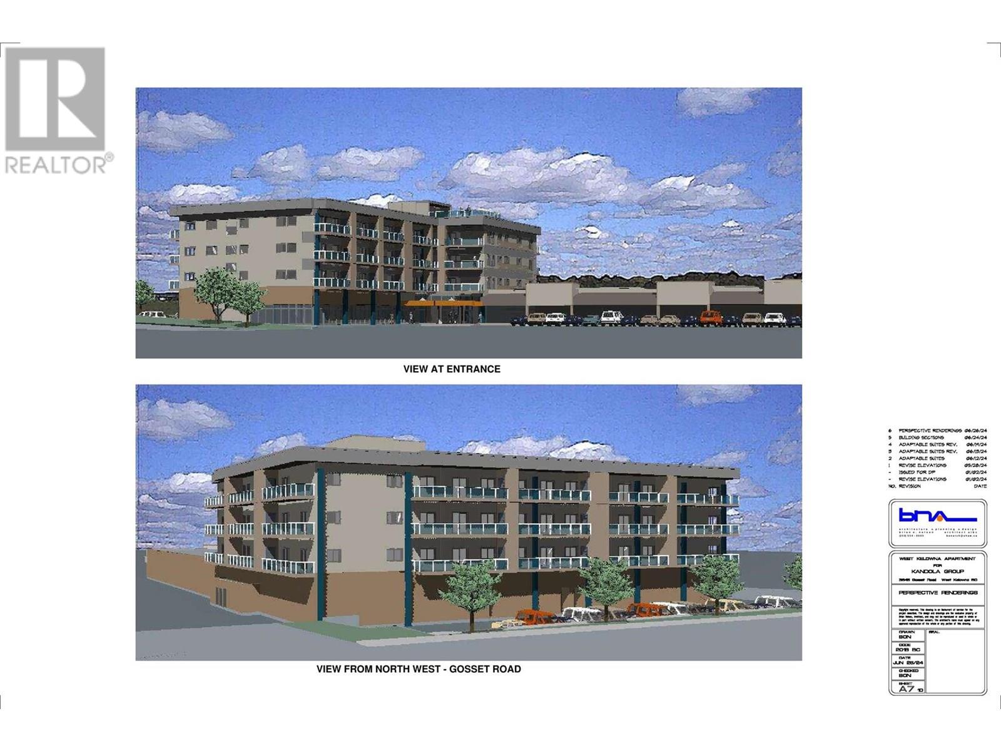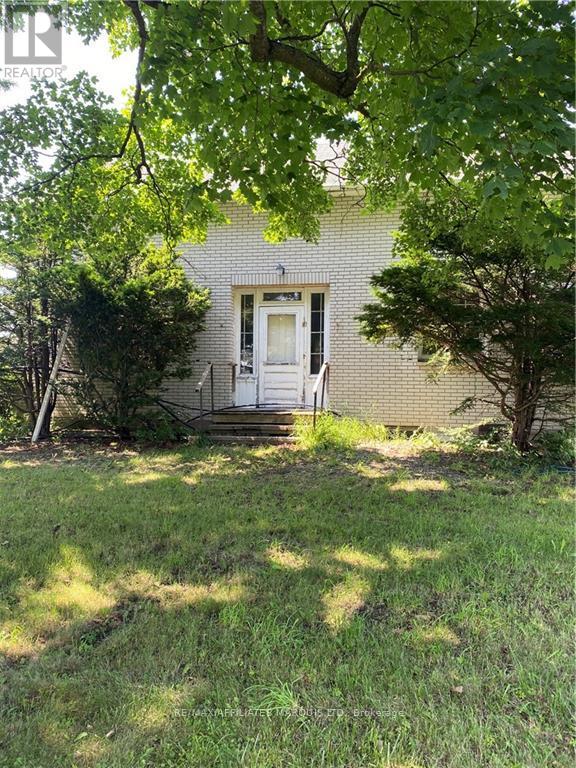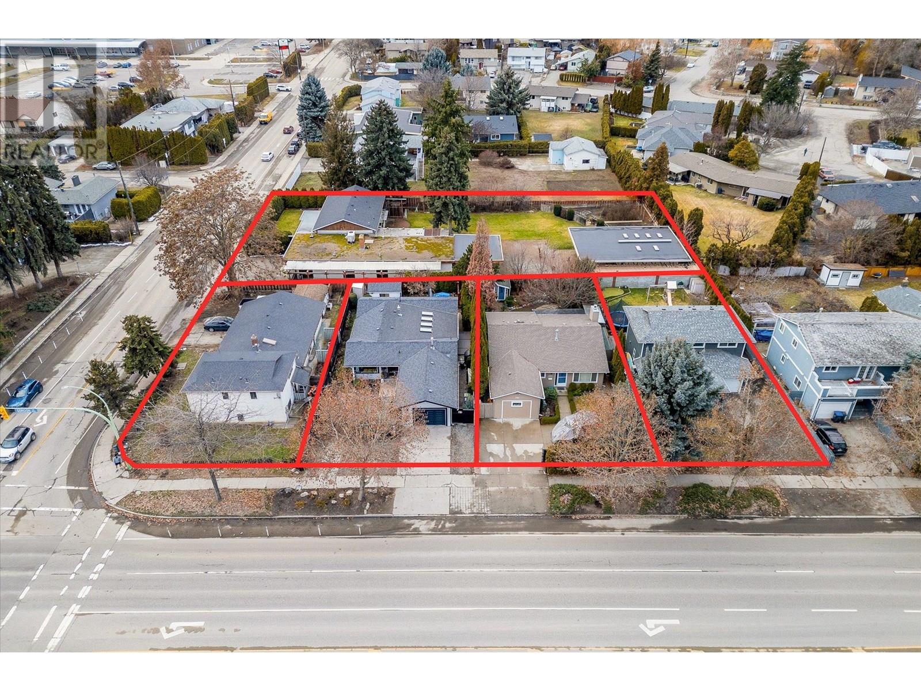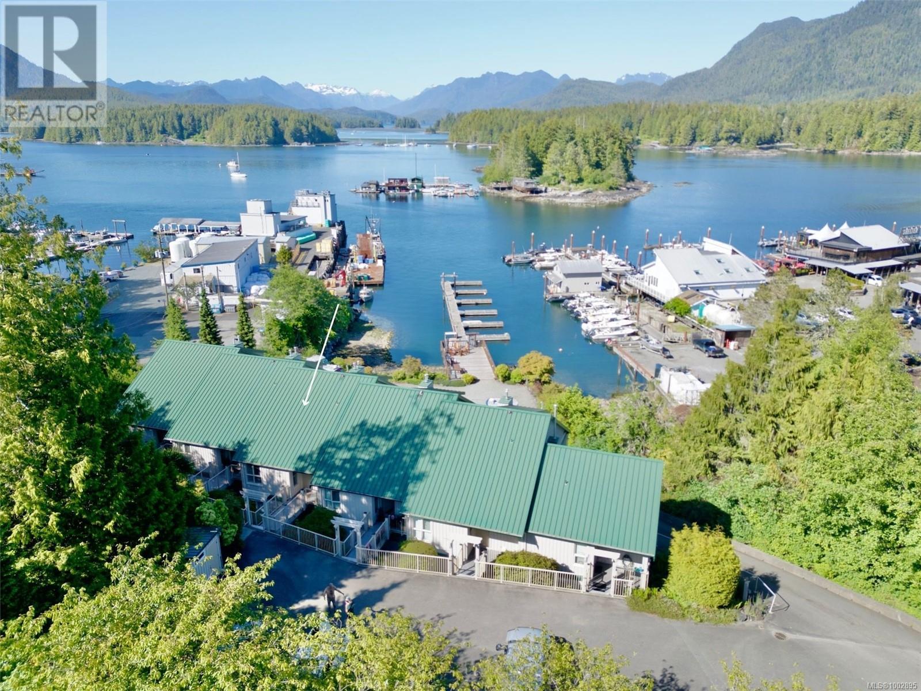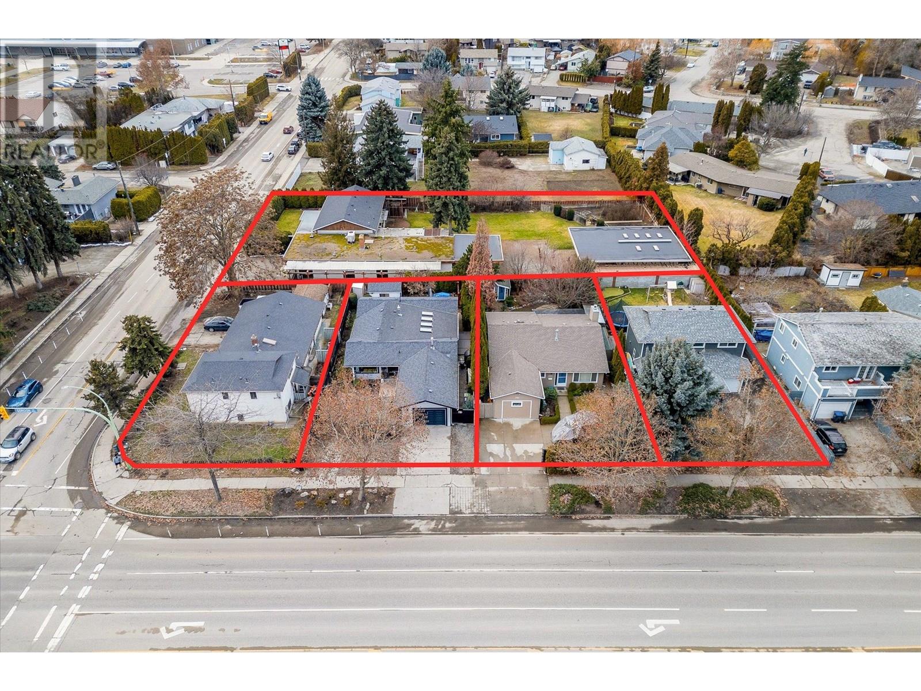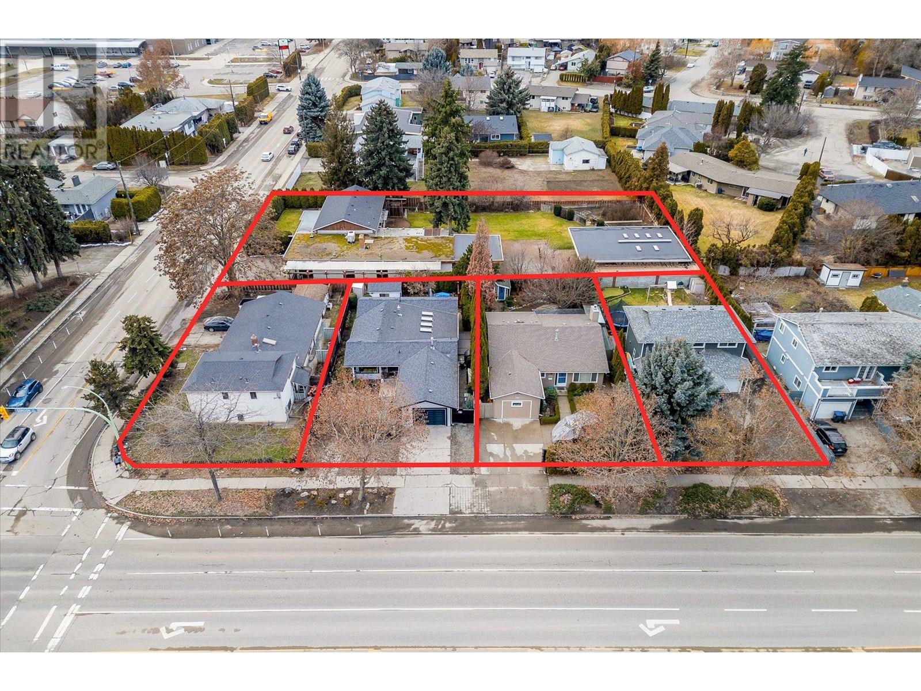7752 Sabyam Road
Prince George, British Columbia
* PREC - Personal Real Estate Corporation. Spacious 5-bedroom, 3-bathroom home on 0.45 of an acre in the desirable North Kelly neighborhood! This property features a double garage plus a carport, offering plenty of parking and storage options. The updated kitchen boasts modern finishes, perfect for cooking and entertaining. The home is impeccably clean with laminate flooring and upstairs has newer vinyl windows that enhance energy efficiency and bring in plenty of natural light. You'll find generously sized bedrooms that offer comfort and privacy. Situated on nearly half an acre, there’s plenty of space for outdoor activities, gardening, or future expansions. This home is move-in ready and offers the perfect balance of space, style, and location! (id:57557)
9400 Old Cariboo Highway
Prince George, British Columbia
Court order sale, 2.41 acres with updated 2-bedroom rancher and detached shop. (id:57557)
6088 Norman Road
100 Mile House, British Columbia
Waterfront home with additional adjacent waterfront lot just under an acre on popular Horse Lake less than 10 minutes to town! This package features 169' of easy access shoreline that has a desired pebble beach and a weed-free lake spot for your relaxing swim. When not in use, store your boat or kayaks and paddle boards away in this grandfathered-in boathouse or on the dock. This unique 3 bedroom 2 bathroom pan abode style home features a natural gas furnace, a solid concrete foundation with 4' crawlspace for storage, approximate 12 yr asphalt roof, a well that produces loads of soft water without using unpleasant water treatments. Work from home or unwind in your waterfront retreat - it's up to you to make your waterfront living dreams into a new relaxed lifestyle. (id:57557)
157 Thompson Road
Quesnel, British Columbia
* PREC - Personal Real Estate Corporation. This well-kept 4-bedroom, 3-bath split-level home sits in one of Quesnel’s most desirable neighborhoods. It features great natural light, a smart layout, and comfortable living spaces. The tiled entry leads to a cozy living room with gas fireplace, a windowed dining area, and a functional kitchen with good flow. One level down, the bright family room is ideal for everyday living. A spacious laundry/mudroom with 3-piece bath connects to the double garage. Upstairs, the primary suite has a walk-through closet and full ensuite with a glass walk-in shower. The lower level includes a flexible bonus space, fourth bedroom, and large dry crawl space. During the hot summer days, Central A/C provides extra comfort. Outside offers a fenced yard with mature trees, a 20' x 10' patio, and 6' x 10' shed. (id:57557)
1185 Peak Point Drive
West Kelowna, British Columbia
Welcome to Your Dream Family Home! This stunning property is designed with today’s professional family in mind, offering a perfect blend of comfort, functionality, and style. Family-Friendly Floor Plan: Step inside to discover a thoughtfully designed layout that caters to both family life and work-from-home needs. The spacious open kitchen seamlessly flows into the living room, creating an inviting atmosphere for family gatherings and entertaining guests. Each bedroom is generously sized, providing ample space for relaxation and personalization. The master suite is a true retreat, featuring a private en-suite bathroom and plenty of closet space. With separate areas for your home offices, you can maintain productivity while keeping work and family life balanced. The games room is perfect for family fun and entertaining friends, while the wet bar adds a touch of luxury for those special occasions. Stay active with your very own gym room, making it easy to prioritize health and wellness without leaving home. Step outside to a pool-sized yard, complete with covered patios and an amazing outdoor entertaining area. Whether it’s summer barbecues or cozy evenings under the stars, this space is perfect for making lasting memories. Your furry friends will love the dedicated dog run. On a quiet cul-de-sac, just a short walk away from top-rated schools. With a private entrance, this property is perfect for a home-based business or could easily serve as a cozy suite for extended family. (id:57557)
3645 Gosset Road Unit# 406
West Kelowna, British Columbia
Contact your Realtor to be registered for PRE SALES!! Proposed 4 Storey 39 unit - Bachelor, 1 & 2 Bedroom Condominium building planned to begin construction Spring of 2025. Proposed rezoning with WFN Council to include Short Term Rentals (TBD by Jun 2025) Developer is expecting completion June/July 2026 (id:57557)
3645 Gosset Road Unit# 307
West Kelowna, British Columbia
Contact your Realtor to be registered for PRE SALES!! Proposed 4 Storey 39 unit - Bachelor, 1 & 2 Bedroom Condominium building planned to begin construction Spring of 2025. Proposed rezoning with WFN Council to include Short Term Rentals (TBD by Jun 2025) Developer is expecting completion June/July 2026 (id:57557)
3645 Gosset Road Unit# 207
West Kelowna, British Columbia
Contact your Realtor to be registered for PRE SALES!! Proposed 4 Storey 39 unit - Bachelor, 1 & 2 Bedroom Condominium building planned to begin construction Spring of 2025. Proposed rezoning with WFN Council to include Short Term Rentals (TBD by Jun 2025) Developer is expecting completion June/July 2026 (id:57557)
3645 Gosset Road Unit# 306
West Kelowna, British Columbia
Contact your Realtor to be registered for PRE SALES!! Proposed 4 Storey 39 unit - Bachelor, 1 & 2 Bedroom Condominium building planned to begin construction Spring of 2025. Proposed rezoning with WFN Council to include Short Term Rentals (TBD by Jun 2025) Developer is expecting completion June/July 2026 (id:57557)
3645 Gosset Road Unit# 206
West Kelowna, British Columbia
Contact your Realtor to be registered for PRE SALES!! Proposed 4 Storey 39 unit - Bachelor, 1 & 2 Bedroom Condominium building planned to begin construction Spring of 2025. Proposed rezoning with WFN Council to include Short Term Rentals (TBD by Jun 2025) Developer is expecting completion June/July 2026 (id:57557)
3645 Gosset Road Unit# 409
West Kelowna, British Columbia
Contact your Realtor to be registered for PRE SALES!! Proposed 4 Storey 39 unit - Bachelor, 1 & 2 Bedroom Condominium building planned to begin construction Spring of 2025. Proposed rezoning with WFN Council to include Short Term Rentals (TBD by Jun 2025) Developer is expecting completion June/July 2026 (id:57557)
3645 Gosset Road Unit# 309
West Kelowna, British Columbia
Contact your Realtor to be registered for PRE SALES!! Proposed 4 Storey 39 unit - Bachelor, 1 & 2 Bedroom Condominium building planned to begin construction Spring of 2025. Proposed rezoning with WFN Council to include Short Term Rentals (TBD by Jun 2025) Developer is expecting completion June/July 2026 (id:57557)
3645 Gosset Road Unit# 209
West Kelowna, British Columbia
Contact your Realtor to be registered for PRE SALES!! Proposed 4 Storey 39 unit - Bachelor, 1 & 2 Bedroom Condominium building planned to begin construction Spring of 2025. Proposed rezoning with WFN Council to include Short Term Rentals (TBD by Jun 2025) Developer is expecting completion June/July 2026 (id:57557)
3645 Gosset Road Unit# 408
West Kelowna, British Columbia
Contact your Realtor to be registered for PRE SALES!! Proposed 4 Storey 39 unit - Bachelor, 1 & 2 Bedroom Condominium building planned to begin construction Spring of 2025. Proposed rezoning with WFN Council to include Short Term Rentals (TBD by Jun 2025) Developer is expecting completion June/July 2026 (id:57557)
1695 Black Rock Road
Waterville, Nova Scotia
Beautifully-maintained vintage home in a quiet neighbourhood with lots of updates! Gardens flourishing with perennials, wrap around deck, 2 roomy acres with privacy. Enjoy the treehouse where you can observe the stars - romantic! Updates include new bathroom, flooring, new oil tank (2025), water heater (6 years old). Well- insulated attic and vinyl windows combine with heat pumps to keep you cool in summer and warm in winter - you will love the low power bills. Schools and bus stop nearby, and you are a 5-minute drive into Berwick amenities including the water park, major employment, and more. This is a perfect home for first time buyers, in excellent condition, for an affordable price! (id:57557)
7789 Little Way
Fanny Bay, British Columbia
Looking for privacy, space, and income potential all wrapped up in a beachside location? This unique property in the sought-after Ships Point area could be the perfect match. Nestled on a peaceful, forested acreage, this offering includes two separate homes and a large shop - all just minutes from some of the finest beaches the area has to offer. The main home is a well laid out 1,700 sqft rancher featuring 3 bedrooms, 3 bathrooms, and two generous living areas that offer comfort and flexibility for family life. A heat pump ensures year-round efficiency, and the private back deck leads directly to a spacious multi-bay shop with ample storage, workspace, and endless possibilities. Tucked away from the main home and separated by mature forest, the second home - a 3 bedroom, 1 bath rancher - offers fantastic potential as a rental suite or multi-generational living space. With a little work, this secondary dwelling could become a valuable income stream or a cozy guesthouse. The property also features multiple outbuildings for equipment storage. A rare blend of privacy, space, and potential - all within minutes of the beach! Book your showing today and start imagining the possibilities. (id:57557)
15169 Eaman Road N
South Stormont, Ontario
" Alert" have you been overlooking this versatile property, Great location few neighbours makes for a private area. Located close to 401 Ingelside Exit/Entrance #770. One of few properties in eastern Ontario boosting of 20 cleared acers of fertile tile drained land. With the cost of living increasing continually this massive 5 Bedroom home would be a great place to have accommodate large families or cost sharing with others. Additional versatile buildings include a massive 60 ft X 115ft Dome building, 2 Barns and 2 out buildings. The fertile land could support you your Family and many other with crops like fruit, vegetables and live stock. Secure your Future ! Call for a private viewing ! (id:57557)
8627 159a Av Nw
Edmonton, Alberta
Bright & clean 3 bedroom Bi-level with fully finished basement located in popular Belle Rive neighbourhood. Original owner. No pet & non smoker. Vaulted ceiling at foyer. Ceramic tiled flooring at front, bathrooms & kitchen. Sunny living room w/ large windows flooded w/natural light. Cozy family room w/ gas fireplace. Dining room w/ bay windows. Open kitchen w/ oak cabinets, ceramic tiled back splash, gas stove & patio door to large sundeck w/ newer vinyl waterproof flooring (2023). Main floor features 3 spacious bedrooms & 4 pcs bath. Primary bedroom w/ 2 closets and 4 pcs ensuite w/ jacuzzi. Basement fully finished w/ huge family room, recreation room, 2 bedrooms & 3 pcs bath. All windows in basement w/ security bars. Other outstanding features including newer shingles, newer hot water tank , central air conditioning, heated and oversized garage , cement patio at rear & extra wide driveway w/ more parking spaces. Great location. Close to schools, lakes, park, bus and shops. Excellent family home. (id:57557)
311 Cochrane Crescent
Fort Mcmurray, Alberta
Welcome to 311 Cochrane Crescent: This charming bungalow is full of character, lovingly cared for by its owners of nearly four decades. With standout curb appeal, a unique layout, and undeniable pride of ownership, this is a home you’ll feel proud to call your own the moment you step inside.From the moment you arrive, the care and attention this home has received is clear. A wide interlocking brick driveway leads to a private courtyard tucked behind a brick archway, creating a warm and welcoming entrance with added privacy. The covered front step, freshly stained and perfect for your morning coffee, is matched by a large back deck overlooking the beautifully maintained yard. The fully fenced yard features a wide gate with secure space for trailer or camper storage, and a large shed with an overhead door and heater offers year-round functionality. Whether you use it as a workshop, man cave, or hobby space, it's a rare and valuable bonus.Inside, the home welcomes you with a bright and inviting front living room, featuring new carpet and large vinyl windows that fill the space with natural light. A two-way wood-burning fireplace connects the living and dining rooms, adding cozy character and warmth on colder days.The eat-in kitchen, updated in 2012, has been beautifully preserved with rich wood cabinetry that extends to the ceiling, well-maintained white appliances, and an upgraded sliding patio door that leads directly to the back deck. It’s a space that feels both nostalgic and functional — the kind of kitchen that makes everyone feel at home.The main level offers three bedrooms, including a primary with its own four-piece ensuite. A second full bathroom is conveniently located off the hallway for guests or family use.Downstairs, the basement is a perfect mix of fun and functionality. A spacious rec area includes a bar with a mini fridge and enough room for a pool table or games space. Wood ceilings and another wood-burning fireplace in the family room make the entire level feel cozy and inviting. A two-piece bathroom, laundry room, and a massive amount of dedicated storage space finish off the lower level — ideal for seasonal items, hobbies, or anything else you need tucked away.Additional features include central A/C, an updated electrical panel, and a newer hot water tank (2019). Move-in ready and filled with warmth, this is a home that’s been truly loved — and now ready for its next chapter.Schedule your private tour today. (id:57557)
2670 Gordon Drive
Kelowna, British Columbia
LAND ASSEMBLY! PRIME LOCATION! This 5-lot assembly is located on the corner of Gordon/Raymer, 1 ACRE+, and has a total asking price of $6,650,000. There is potential for constructing a 6-story residential building with commercial on the ground level, under MF3 Zoning. This assembly's highly desirable location, strategic position on transit corridor, & its accessibility to key amenities, marks it as a premium development prospect! City indicates 1.8 FAR + bonuses up to 2.3 FAR. Must be purchased in conjunction with the other properties in the land assembly. Properties included in this assembly are 1198 Raymer Avenue, 1190 Raymer Avenue, 2670 Gordon Drive, 2680 Gordon Drive, & 2690 Gordon Drive. (id:57557)
6 624 Campbell St
Tofino, British Columbia
Exclusive top-floor unit in the Kingfisher, Tofino's only residential complex with a private marina. This 2 bed, 2 bath waterfront condo boasts views of Tofino Harbour, Meares Island & the mountains beyond. Bright & airy, the open-concept living space features vaulted ceilings, generous windows & a private patio to take in the hubbub of the harbour & spectacular westcoast landscape. Propane fireplace & natural wood floors enhance the home’s coastal vibe. A rare & highly valuable feature is the private marina with moorage for owners at no extra cost, perfect for fishing & enjoying life on the water. Located just steps from the bustling shops & restaurants of downtown Tofino, this charming, well-managed building includes secure storage, boat/trailer parking & a welcoming, coastal-oriented strata. One of only six top-level units, this is an exceptional opportunity to immerse yourself in a true recreational lifestyle without sacrificing location. No rentals permitted. (id:57557)
2680 Gordon Drive
Kelowna, British Columbia
LAND ASSEMBLY! PRIME LOCATION! This 5-lot assembly is located on the corner of Gordon/Raymer, 1 ACRE+, and has a total asking price of $6,650,000. There is potential for constructing a 6-story residential building with commercial on the ground level, under MF3 Zoning. This assembly's highly desirable location, strategic position on transit corridor, & its accessibility to key amenities, marks it as a premium development prospect! City indicates 1.8 FAR + bonuses up to 2.3 FAR. Must be purchased in conjunction with the other properties in the land assembly. Properties included in this assembly are 1198 Raymer Avenue, 1190 Raymer Avenue, 2670 Gordon Drive, 2680 Gordon Drive, & 2690 Gordon Drive. (id:57557)
2670 Gordon Drive
Kelowna, British Columbia
LAND ASSEMBLY! PRIME LOCATION! This 5-lot assembly is located on the corner of Gordon/Raymer, 1 ACRE+, and has a total asking price of $6,650,000. There is potential for constructing a 6-story residential building with commercial on the ground level, under MF3 Zoning. This assembly's highly desirable location, strategic position on transit corridor, & its accessibility to key amenities, marks it as a premium development prospect! City indicates 1.8 FAR + bonuses up to 2.3 FAR. Must be purchased in conjunction with the other properties in the land assembly. Properties included in this assembly are 1198 Raymer Avenue, 1190 Raymer Avenue, 2670 Gordon Drive, 2680 Gordon Drive, & 2690 Gordon Drive. (id:57557)
2690 Gordon Drive
Kelowna, British Columbia
LAND ASSEMBLY! PRIME LOCATION! This 5-lot assembly is located on the corner of Gordon/Raymer, 1 ACRE+, and has a total asking price of $6,650,000. There is potential for constructing a 6-story residential building with commercial on the ground level, under MF3 Zoning. This assembly's highly desirable location, strategic position on transit corridor, & its accessibility to key amenities, marks it as a premium development prospect! City indicates 1.8 FAR + bonuses up to 2.3 FAR. Must be purchased in conjunction with the other properties in the land assembly. Properties included in this assembly are 1198 Raymer Avenue, 1190 Raymer Avenue, 2670 Gordon Drive, 2680 Gordon Drive, & 2690 Gordon Drive. (id:57557)



