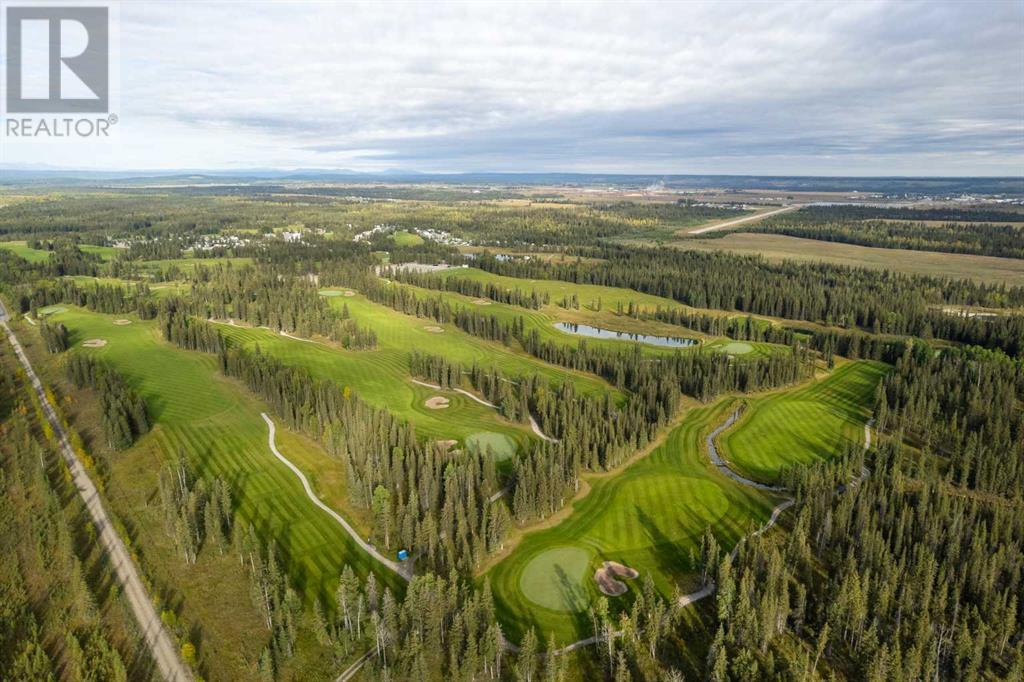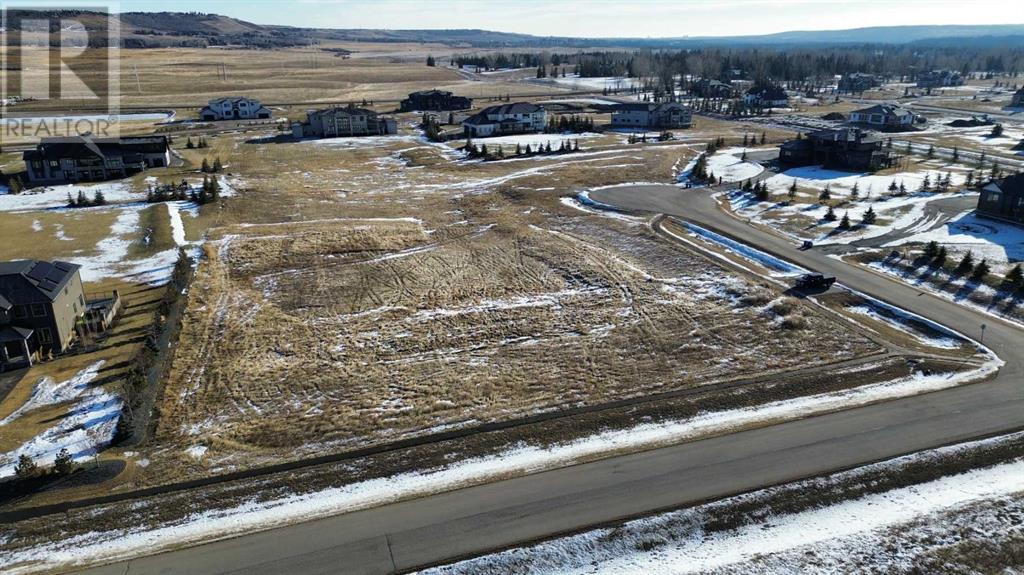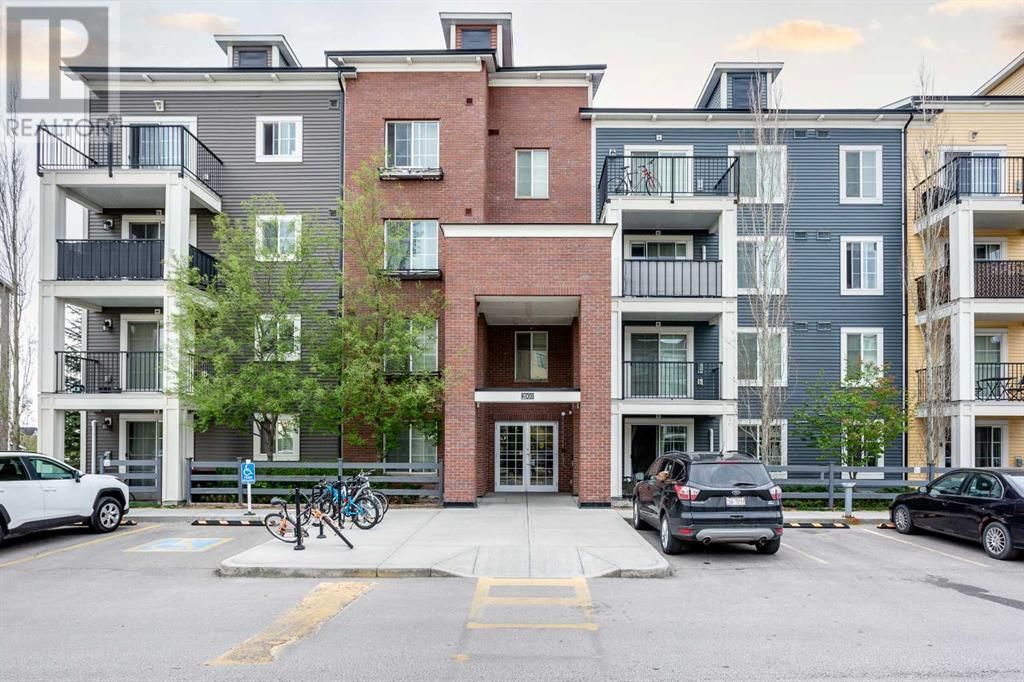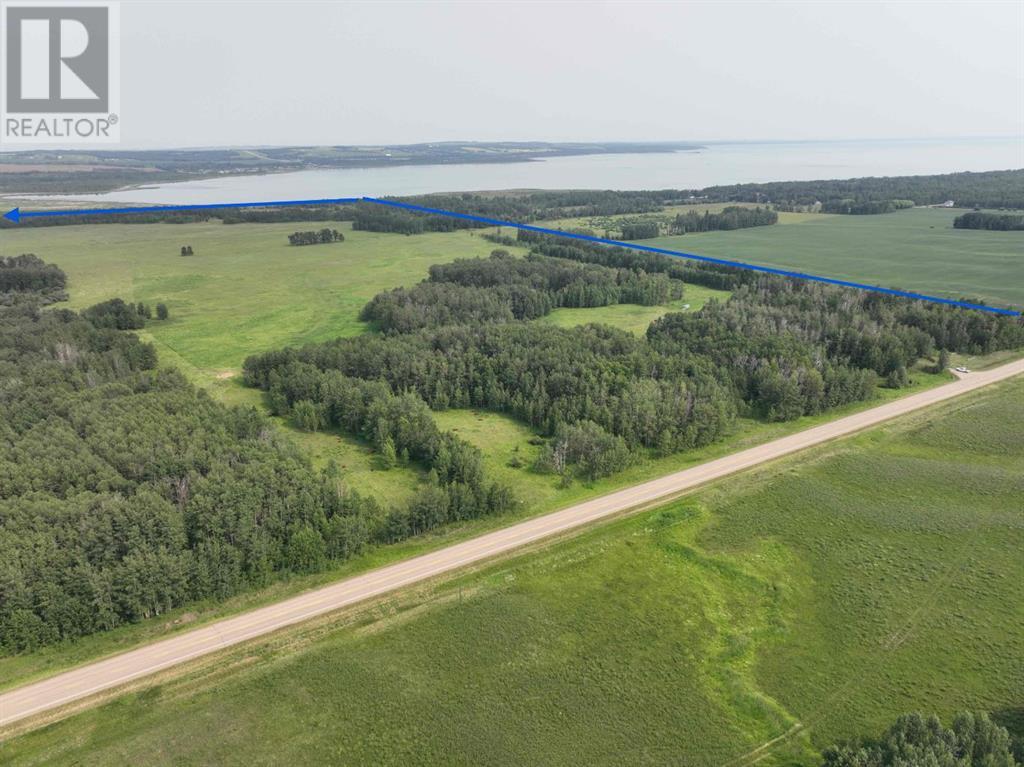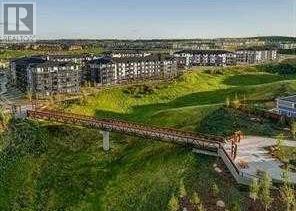32351 Range Road 55
Rural Mountain View County, Alberta
Welcome to Coyote Creek Golf and RV Resort, located in the shadows of the Canadian Rockies along the Red Deer River, and a short drive West of Sundre, Alberta. The course offers a unique blend of a fully irrigated 18-hole Championship Golf Course designed by Browning Horrocks and an RV resort as an attraction to the area. The course is designed to appeal to golfers of all skill sets with a Rating/Slope of 121/71.1 from the tips at a total of 6,662 yards and 122/69 at the forward tees with a yardage of 5,858. The hazards are the natural ponds and creek on the property as well as the mature trees and sand bunkers. The property features a driving range with a golf ball dispenser, a chipping practice area, and a putting green to offer golfers a chance to warm up, and the campers a place to spend a few extra hours working on their game. For guest experience, there is a large clubhouse with a wide selection of clothing, clubs, and golf accessories. The Coyote Den Grill, which opened in 2015, is a fully licensed restaurant with an array of meal choices. The dining room and patio are situated on a large pond stocked with rainbow trout. The Den is open to the public to enjoy. Last is a large banquet facility to host up to 150 guests for corporate events, weddings, reunions, and more. The RV Resort has space for 30 landscaped back-in sites and 10 spacious drive-through spots. Each site has access to 50-30-15 amp power and full-service hookups. They also feature picnic tables and a fire pit. Guests also have access to shower and laundry facilities for those wanting a longer stay. To help support the course, the clubhouse, and the facilities, there are over 300 privately owned RV lots on the property. For future growth, the current owners have a plan that could include another 180 campsites and seasonal campsite rentals, a challenging 9-hole par-3 course, and a large pond stocked with the intention of campers being able to stay and golf and fish! All of this allows for addition al support for the facilities in the resort. (id:57557)
200, 3016 5 Avenue Ne
Calgary, Alberta
Your Next Business Move Starts Here! This incredible second-floor unit in a modern three-story, free-standing building offers over 8,300+ square feet of customizable space, perfectly suited for colleges, clinics, corporate offices, or call centers. Designed with business growth in mind, it features multiple entrances, infrastructure for specialized equipment, over 100 surface parking stalls, and high-visibility signage opportunities. Included in the space are 24+ private rooms/meeting rooms and two separate kitchen and already tenant fitup area. Strategically positioned near Marlborough C-Train, Marlborough Mall, Memorial Drive, and the bustling 36th Street NE, it ensures easy accessibility for clients and staff alike. With seamless connectivity to Downtown Calgary, Deerfoot Trail, and Calgary International Airport, this property is a rare opportunity for investors or owner-users looking to capitalize on Calgary’s thriving market. Schedule your viewing today and unlock the potential! (id:57557)
118 Windhorse Court
Rural Rocky View County, Alberta
This 2 acre lot is located in the prestigious Windhorse Estates. Surrounded by multi-million dollar properties this is an excellent building location for your new estate. Quick access to Stoney Trail and into the city or go West for quick access to Bragg Creek, Canmore and Banff. (id:57557)
2105, 99 Copperstone Park Se
Calgary, Alberta
Welcome to this RARE 3 bedroom unit for sale in the beautiful complex of Copperfield Park! Step inside and you'll immediately appreciate the open floor plan and beautiful luxury vinyl plank flooring in the main area. The well-appointed kitchen features modern stainless steel appliances with an UPGRADED refrigerator with a water line and ice dispenser, thick GRANITE countertops, plenty of cabinets for storage and sleek white backsplash. The large living room and dining area offer plenty of space for entertaining friends and family! There are 3 generously sized bedrooms with the primary bedroom featuring a 3-pc ensuite bath with GRANITE countertops and a walk-in closet. There is another 4-pc bathroom also with GRANITE countertops! Outside you have your own private patio with a gas line for a BBQ. Surrounded by beautiful trees and chirping of birds, the patio is a serene space to spend your slow mornings and summer evenings! Feeling a little too warm? This home is equipped with AIR-CONDITIONING to keep you cool when needed! Included is a TITLED UNDERGROUND parking stall and a STORAGE LOCKER right in front for added convenience. Conveniently located right next to a playground, walking/biking paths and within a short drive to the Copperfield School (K-5), St. Isabella Elementary Junior High School, 130th South Trail Crossing with multiple shops, restaurants and grocery stores. FRESHLY PAINTED, this unit is ready for you to call home! Call to book your private showing today. (id:57557)
1911 Baywater Alley
Airdrie, Alberta
Welcome to this beautifully maintained 2 bed/2 bath semi-detached bungalow, perfectly nestled in one of Airdrie's most desirable neighborhoods. Just one block from picturesque canals and scenic walking trails, this home offers a rare blend of tranquility and convenience.Step inside to discover a bright, open-concept layout featuring granite countertops, stainless steel appliances, high ceilings, and a custom fireplace that creates a cozy focal point in the living room. The kitchen is as stylish as it is functional, ideal for entertaining or relaxed everyday living. The spacious primary bedroom includes a full ensuite and walk in closet, while the second bedroom offers flexibility for guests or a home office. With low-maintenance landscaping and a tasteful tree selection, you will enjoy the outdoor living space without the upkeep. Additional features include a privacy glass window in living room, new carpet, washer/dryer, and paint in last 2 years, new smoke detectors throughout, upgraded patio doors, A/C, and a double garage. The unfinished basement is ready for your personal touch—whether you envision a rec room, gym, or additional living space. Downsizing or seeking the perfect starter home, this bungalow checks all the boxes for comfort, location, and potential. Close to nature, yet minutes from local amenities—call your favorite realtor to view today! (id:57557)
On Highway 771
Rural Ponoka County, Alberta
The property’s location, physical and development attributes, as well as its possible future uses create an excellent opportunity for a comprehensive development that supports the residential and recreational needs of an ever growing population in this area. Located just north of Parkland Beach at the north end of Gull Lake. Close to the Marina & boat launch, playground, Jorgy's Store & Liquor store, laundromat, the public beach and a beautiful golf course. Currently there are 3 separate land titles offered for sale on this half section of land that borders the north end of Gull Lake. The 4.7 acre acreage was subdivided out of the NW quarter, and the NE 151.65 acres is an unsubdivided quarter as it touches the edge of the lake. All three titles total 309.87+/- acres and are being offered as one parcel for sale. The land has always been used as pasture in the past, it could also be cultivated and farmed for crops. So many possibilities!! This property sits within the West Gull Lake Overview Plan and is zoned CR - ready for development if the buyer is looking for this. See documents in Supplements. Talk to the county about the number of lots that can be created here. Ponoka County is very good to work with! Sells with LINC 0032276230 and LINC 0024838971. Tax info to be verified. Land is currently rented as pasture for cattle. (id:57557)
2212, 430 Sage Hill Road Nw
Calgary, Alberta
This home showcases a modern designer exterior with premium, hail-resistant, and sound-dampening fibre cement siding. Inside, enjoy 9' knockdown ceilings and luxury vinyl plank flooring throughout. The kitchen features maple dovetail cabinet boxes with soft-close doors and drawers, quartz countertops, a full-height backsplash, and stainless steel appliances including a fridge, smooth-top self-cleaning range, and over-the-range microwave with hood fan.Quartz countertops continue in the bathrooms, and a stacked washer and dryer are included. The spacious balcony with a gas line is ideal for summer BBQs. A $10,000 upgrade allowance and a personalized consultation with Logel Homes’ in-house interior designer are included, allowing you to customize finishes to suit your style.Located near shopping, dining, major highways, and an extensive network of walking and bike paths, this exceptional property is also backed by Alberta New Home Warranty coverage, making it the perfect place to call home. (id:57557)
7, 4801 51 Avenue
Red Deer, Alberta
Located in the heart of downtown Red Deer, this well maintained 1,790 SF unit is perfect for retail or office use. The space is comprised of an open storefront with a built-in counter, a secondary open area with partial separation walls, two additional rooms that could be used for fittings rooms or storage, and one washroom in the unit. There is also access to the common hallway, with one washroom that is shared with neighbouring tenants of the building. Large windows in the front of the unit provide lots of natural light. Pylon signage with exposure to 51 Avenue is available for $55.00/month, plus GST. Parking on the property is for customers only, however there are several public parking facilities located nearby for tenants and staff. Additional Rent is estimated at $8.84 for the 2025 budget year. (id:57557)
22-34 Athens Road
Blackfalds, Alberta
INVESTORS! 4 Fully rented bi-level style townhomes in Blackfalds. Built in 2017, these townhomes are 3 bedroom bi-level style units and come complete with stainless steel stove/fridge/dishwasher/microwave, washer, dryer, window coverings. They all have a private rear yard fenced in vinyl fencing with a rear gravel parking pad. All are separately titled, separately metered for utilities (tenants pay all) and could be sold individually in time. Tenants are responsible for their own snow removal and yard care. There is a first mortgage on the property that could be assumed if desired. Property has been well cared for. Balance of 10 year New Home Warranty for new owner. This is an incredible investment with great upside potential. Rents average $1945/month (x 4) and tenant pays all utilities with upward potential. (id:57557)
43a Sands Street
Rochon Sands, Alberta
This exceptional 4-bedroom, 3-bathroom walkout bungalow offers a blend of peaceful, private lakeside living and modern comfort. With over 2,000 sq ft of thoughtfully designed space, this home is perfect for year-round living or as a secondary escape to be enjoyed throughout the year. The open-concept main floor features a modern kitchen with updated appliances (including a gas stove), a spacious living room, and a primary suite with a 3-piece ensuite. The main floor also includes an additional bedroom, a 4-piece bathroom with a jetted tub, and convenient laundry. A 3-season living space, added in 2017, extends your options for entertaining and relaxing. The large deck off the main floor is perfect for outdoor dining and includes a natural gas BBQ hookup and stunning nature views. The fully finished basement (completed in 2014) includes 2 more bedrooms, a 3-piece bathroom, and a large family room with patio doors leading to another outdoor space. In-floor heating, recessed lighting, and durable epoxy flooring add to the comfort and esthetic. Also included in the sale is a 6500w Generac Generator for peace of mind if ever needed. Located just steps from the water and across from the village centre; playground, snack shack, basketball/tennis/pickleball courts, and community hall, this home is perfectly situated in Rochon Sands, just 20 minutes from Stettler, 1 hour from Red Deer, and 2 hours from Calgary or Edmonton. Buffalo Lake offers fantastic fishing, boating, swimming, and winter activities like ice skating and snowmobiling. The marina and boat launch are just minutes away, making water access easy year-round. A double heated garage, central air, and ample outdoor space make this home even more desirable. With quick possession available, you could be settled in and ready to enjoy the summer ahead. Whether you’re looking for a family home, vacation property, or retirement retreat, this lakefront home offers the turn-key lifestyle you've been dreaming of. (id:57557)
424 14 Avenue Ne
Calgary, Alberta
Step inside this modern semi-detached inner-city gem in sought-after RENFREW and discover a layout designed for both comfort and connection! With thoughtful upgrades and a smart, spacious flow, this home delivers a sense of ease the moment you walk through the front door. A spacious front foyer with a coat closet welcomes you home, with a spacious entrance before heading into the dedicated front dining room, which is built to host memorable family dinners. Engineered hardwood floors and 10-ft ceilings follow you into the heart of the home – an elegant central kitchen – that anchors the main level. With a generous island, built-in pantry, and upgraded appliances including a gas range and French door fridge/freezer, the space is as functional as it is beautiful. Just beyond, the living room invites you to relax by the fully tiled fireplace with custom built-ins and oversized windows that frame the backyard. Whether you're enjoying a cozy evening in or entertaining a crowd, the open-concept layout brings everyone together without feeling crowded. Natural light fills the space throughout the day, and warm finishes add just the right amount of luxury. A discreet mudroom at the back offers built-in storage lockers for shoes, coats, and bags, keeping the chaos of everyday life out of sight. Tucked just off the mudroom is a stylish powder room for guests. From top to bottom, the main floor is planned with real-life functionality in mind without sacrificing design. Upstairs, the primary suite is a quiet retreat positioned at the front of the home. The large walk-in closet is well laid out, and the spa-inspired ensuite includes dual vanities, a freestanding soaker tub, and a tiled walk-in shower – perfect for unwinding at the end of the day. Two additional bedrooms at the back of the home are ideal for kids, guests, or a home office setup. A full 4-piece bathroom and a separate laundry room with built-in shelving and sink round out the upper floor. The lower level offers ev en more versatility, with a fully self-contained LEGAL 1-BEDROOM SUITE (subject to final City approval). A private side entrance leads into a bright, open-concept layout featuring a modern kitchen with quartz countertops and bar seating, a spacious living area, in-suite laundry, a full bathroom, and a large bedroom with a walk-in closet. Generous windows let in natural light, making this an attractive option for rental income, in-laws, or extended family. Situated on a quiet, tree-lined street in Renfrew, this location checks all the boxes! You’re within walking distance to Renfrew Athletic Park, the community pool, tennis courts, and several highly rated local spots like Boogie's Burgers, Diner Deluxe, and Blush Lane Market. Schools, playgrounds, transit, and downtown are all just minutes away, with Edmonton Trail just a short stroll away! Whether you're raising a family or looking for a low-maintenance lifestyle near the action, this home offers the perfect blend of convenience and charm! (id:57557)
17, 4603 Ryders Ridge Boulevard
Sylvan Lake, Alberta
Welcome to carefree living in Carriage Gate Villas! Discover this beautifully maintained end-unit townhome located in the desirable community of Ryders Ridge. This spacious and thoughtfully designed home offers the perfect blend of comfort, convenience, and low-maintenance living. With lawn care and snow removal included, you can spend more time enjoying life and less time on chores. Step inside the bright main level, where the kitchen, dining, and living areas flow together—ideal for entertaining guests or enjoying cozy family gatherings. Upstairs, you’ll find two generously sized bedrooms and a primary retreat complete with a full ensuite bathroom and walk-in closet—your personal sanctuary at the end of the day. An additional full bathroom completes the upstairs. The fully finished basement offers incredible versatility...a home office, movie room, playroom, or fitness space. You’ll also find another full bathroom and storage space. Located within walking distance to schools, parks, walking trails, shopping, restaurants, and other amenities, this home is perfect for young families, busy professionals, or those looking to downsize without compromising lifestyle. (id:57557)

