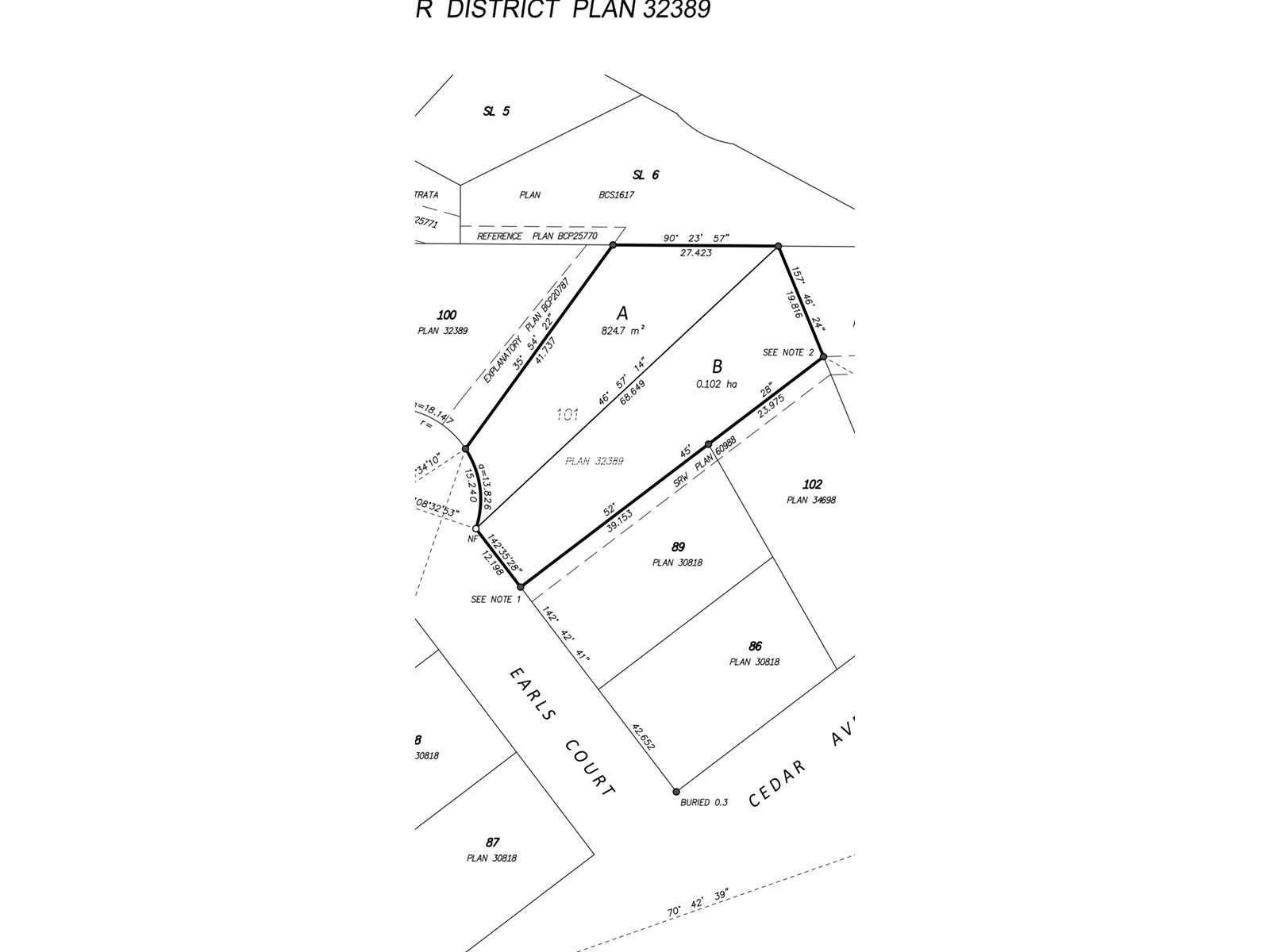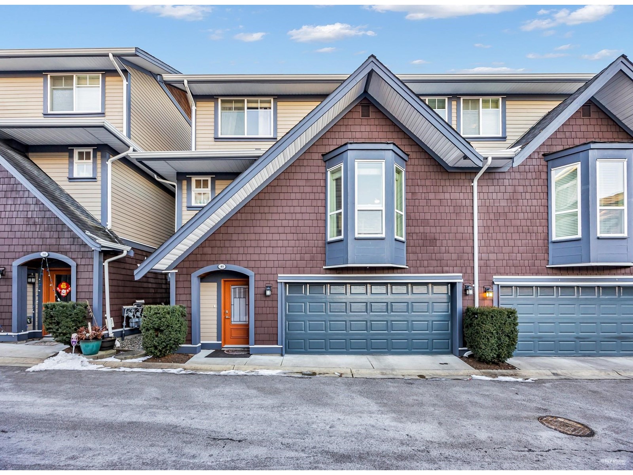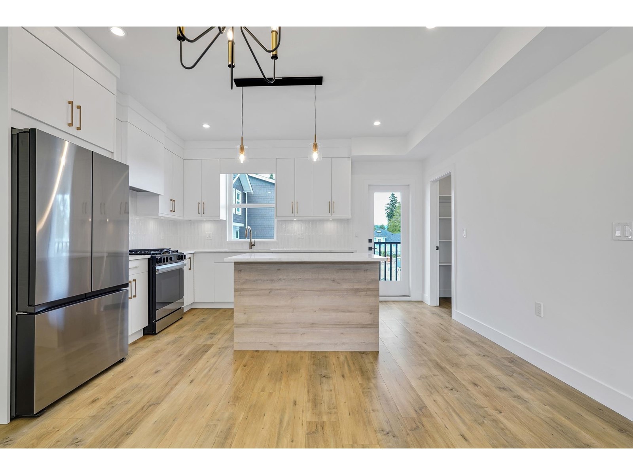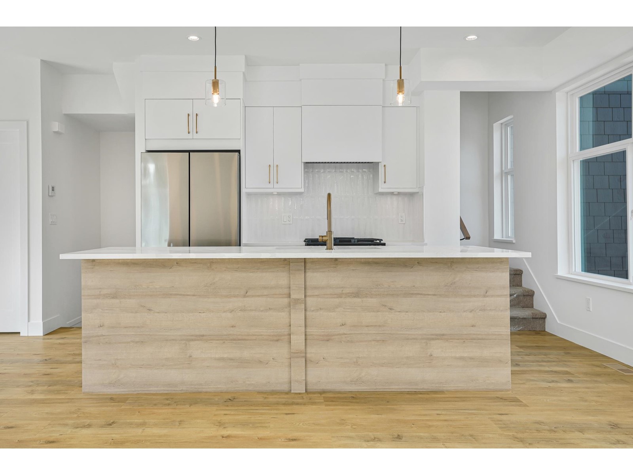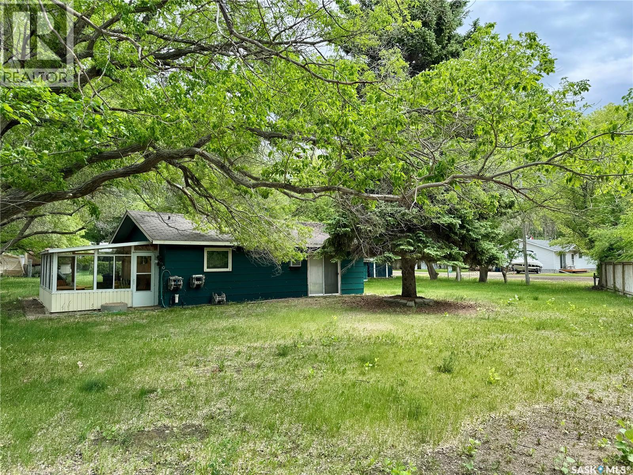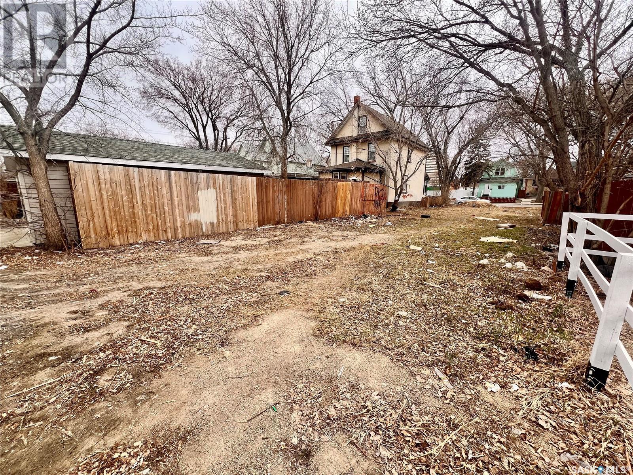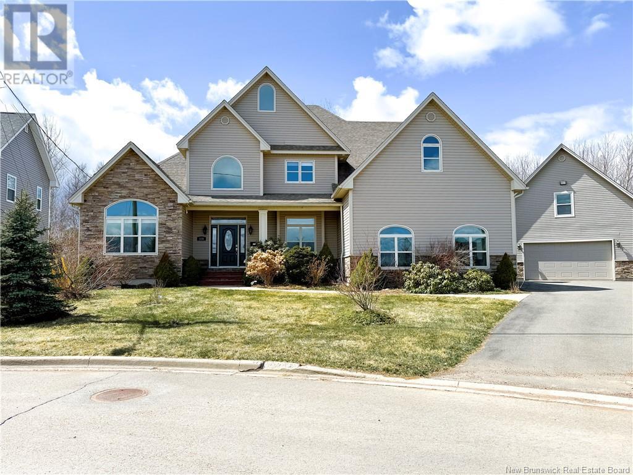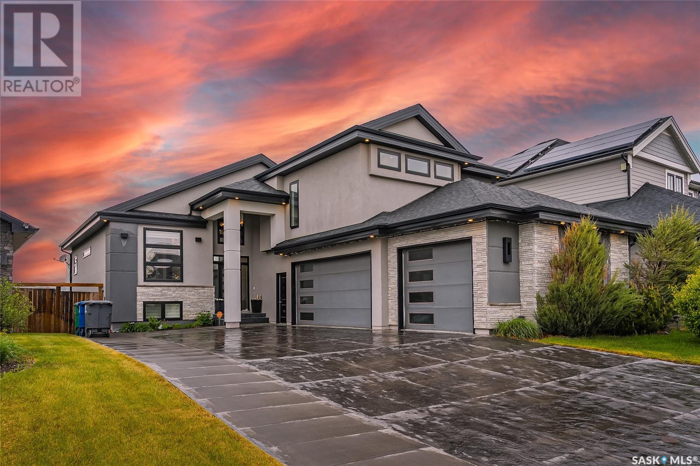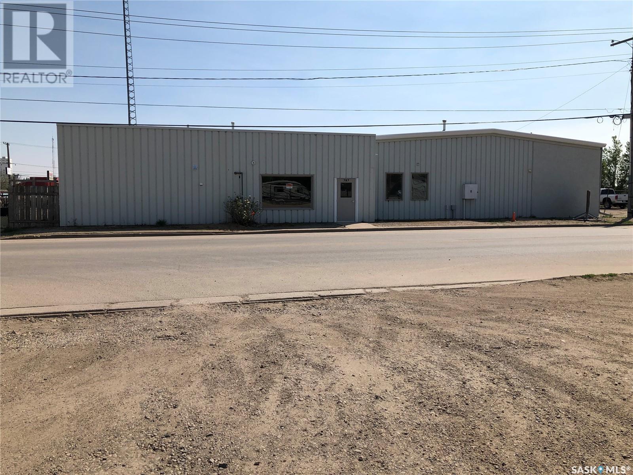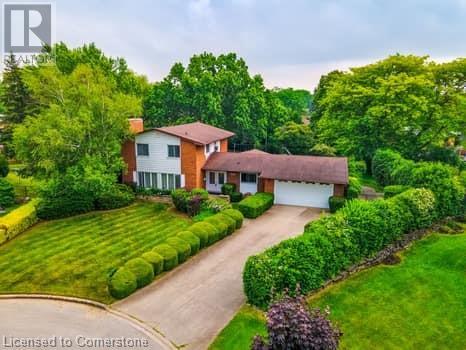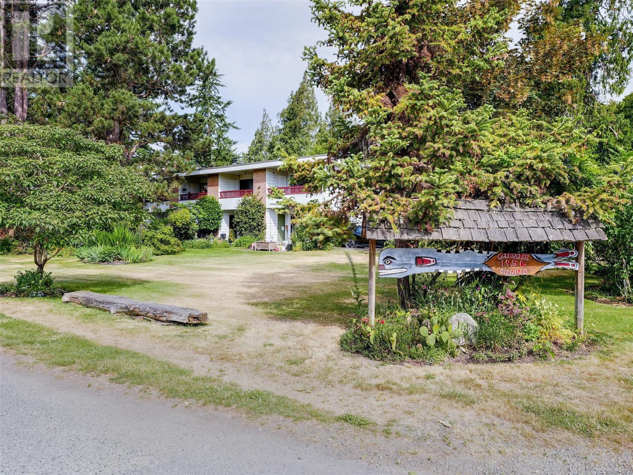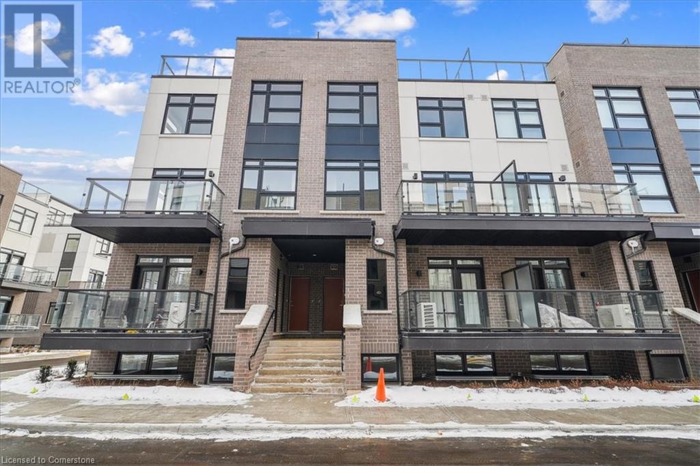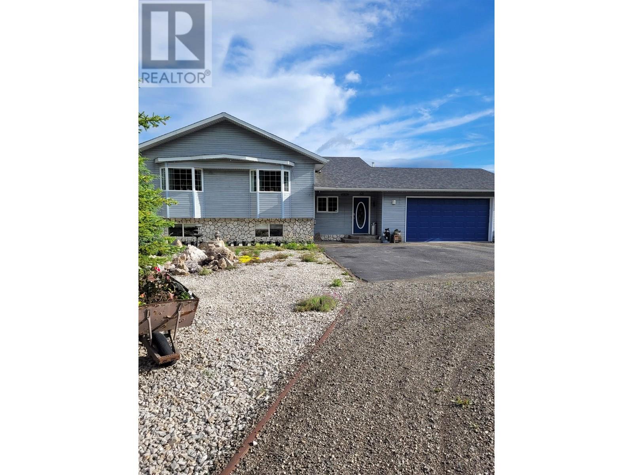2976 Earls Court
Abbotsford, British Columbia
2 lot subdivision in the final stages. Fully Serviced. In the fourth reading. 19,848 Square Feet. divided into two lots. Centrally located, no through road in a cul - de - sac. perfect for custom homes. Minutes away from Downtown Abbotsford and Clayburn Centre. Lot A 824.7 Sq Meters Lot B 1020 Sq Meters. 0.5 FSR to be confirmed with the city. (id:57557)
41 15977 26 Avenue
Surrey, British Columbia
Welcome to the Belcroft Executive Community. This 5 bedroom, 4 bathroom duplex style unit is one of the nicest locations, 2nd from the end in the complex of 42 homes at the bottom of cul de sac. Entry level games room, bedroom and bath, upper level main floor master bedroom, plus great room walks out to sunny western exposed sundeck and fenced back yard backing onto natural private property. Upper level 3 bedrooms and library/office. Features asphalt roof, hardy board siding, tile and wide plank flooring, dark cabinets, quartz counter tops, stainless appliances, built in vacuum and alarm, double garage and guest parking across from unit. 5 min Walk to Southridge School and Grandview Shopping Center. (id:57557)
20 12770 105 Avenue
Surrey, British Columbia
48 Brand New Townhomes for sale in Center 128. Phase 1 completes in February 2025 and Phase 2 completes in December 2025 onwards. This spacious 3 Bedrooms 2.5 baths & flex townhome is corner unit. It features forced-air heating with rough in for A/C, Double side by side 2 car garage with rough in EV charging. Vinyl plank flooring, carpets on stairs. Kitchen has white cabinets, under mount double sink, gas stove, stainless steel appliances, fridge with ice and water dispenser, walk-in Pantry. Conveniently located near schools, parks, bus stops and within a 3-kilometer radius of 4 SkyTrain stations. Easy access to Hwy 91, 99, & 17. Amenities include 2 Storey clubhouse with full size kitchen, outdoor fire pit and seating area, Outdoor communal BBQ area, Children's playground. (id:57557)
13 12770 105 Avenue
Surrey, British Columbia
48 Brand New Townhomes for sale in Center 128. Phase 1 completes in February 2025 and Phase 2 completes in December 2025 onwards. This spacious 3 Bedrooms 2.5 baths townhome is a corner unit. It features forced-air heating with rough in for A/C, Double side by side 2 car garage with rough in EV charging. Vinyl plank flooring, carpets on stairs. Kitchen has white cabinets, under mount double sink, gas stove, stainless steel appliances, fridge with ice and water dispenser, walk-in Pantry. Conveniently located near schools, parks, bus stops and within a 3-kilometer radius of 4 SkyTrain stations. Easy access to Hwy 91, 99, & 17. Amenities include 2 Storey clubhouse with full size kitchen, outdoor fire pit and seating area, Outdoor communal BBQ area, Children's playground. (id:57557)
18 12770 105 Avenue
Surrey, British Columbia
48 Brand New Townhomes for sale in Center 128. Phase 1 completes in February 2025 and Phase 2 completes in December 2025 onwards. This spacious 2 Bedrooms 2.5 baths townhome has street access from 127A St. The Unit features forced-air heating with rough in for A/C, Tandem garage for 2 cars with rough in EV charging, vinyl plank flooring, carpets in stairs. Kitchen has white cabinets, undermount double sink, gas stove, stainless steel appliances, fridge with ice and water dispenser. Conveniently located near schools, parks, bus stops and within a 3-kilometer radius of 4 SkyTrain stations. Easy access to Hwy 91, 99, & 17. Amenities include 2 Storey clubhouse with full size kitchen, outdoor fire pit and seating area, Outdoor communal BBQ area, Children's playground. Call to Book your viewing. (id:57557)
150&152 Lakeshore Crescent
Mckillop Rm No. 220, Saskatchewan
Located in the peaceful community of Colesdale Park South, this 3-season, 3-bedroom, 1-bathroom cottage offers a blend of rustic character and modern conveniences. Situated on a large double lot, this cabin has direct access to the lake and has a lovely sunroom with a view of the lake. It is a very private location. Call today for more information or to book a private viewing! (id:57557)
407 Sunridge Place
Pebble Baye, Saskatchewan
Welcome to 407 Sunridge place Pebble Baye. Escape to tranquility in this stunning one and half story cabin overlooking beautiful Iroquois Lake. Just 1.5 hours from the city, this getaway offers the perfect blend of modern design and cozy, rustic interiors filled with natural light, situated perfectly on a quite cul-de-sac. You have nice cozy kitchen and dining area, main floor bedroom with laundry, 3 pc bath on main along with beautiful living room with natural gas fire place, tons of natural light. Moving upstairs you have 2 more bedrooms, imagine waking up in your primary bedroom making a coffee and going out on your private balcony with lake views. Step outside onto the expansive cedar deck, where you’ll find a private hot tub, out door shower and unbeatable lake views—ideal for an ice cold summertime beverage or unwind and enjoy evening sunsets. Back yard is nice and private great for those evening camp fires. Whether you're into fishing, boating, or high-energy water sports, quad & snowmobile Trails. Iroquois Lake is the perfect playground. This cabin is your year-round escape to nature—without sacrificing comfort or style. Phone Your Favourite Realtor® to view this beautiful Cabin. (id:57557)
1861 St John Street
Regina, Saskatchewan
Fantastic opportunity to build in a prime location! This vacant lot offers approximately 38 feet of frontage and 125 feet of depth, providing ample space for a variety of development options. Zoned RL, the property allows for single-family, duplex, or multi-family construction, with the potential for up to a fourplex with discretionary use approval. Ideally situated close to numerous amenities, this lot presents an excellent opportunity for builders, investors, or anyone looking to create a custom project in a convenient and established area. (id:57557)
4 Poplar Avenue
Craven, Saskatchewan
Welcome to Craven — a quick commute to both Lumsden and Regina! Looking for a project with great potential? This property located on 2 large lots is the perfect opportunity to build equity with some TLC. The house needs work, but with vision and effort, it could become the home you’ve always wanted. House sold as is and where is. (id:57557)
120 Carrington Drive
Riverview, New Brunswick
Welcome to 120 Carrington Dr! A Stunning Custom-Built Home with In-Law Suite in Prestigious Riverview Northwest. Step into the grand foyer and discover an expansive open-concept layout designed for both everyday living and entertaining. The spacious living room features cathedral ceilings, a cozy propane fireplace, and garden doors leading to a covered back deck. The gourmet kitchen is a chefs dream, with granite countertops, abundant cabinetry, a center island with a vegetable sink, and a walk-in pantry. Enjoy meals in the formal dining room or the inviting breakfast nook. The main floor also includes a laundry room with its own entrance, a 4-piece bathroom, and two well-sized bedrooms. The luxurious primary suite offers a tray ceiling, a 5-piece ensuite, and a walk-in closet for added comfort. Upstairs, a bright hallway connects two spacious bedrooms and another full bathroom, providing plenty of space for family or guests. A true highlight is the in-law suite that features an open living/dining area, a kitchen with walk-in pantry, a full bathroom, and a large bedroom. The detached triple-car garage includes a finished loft with a full bath, a bar, entertainment space, and a mini-split heat pumpideal for a games room, office, or studio. The unfinished basement offers incredible potential for customization. With central air heat pump and a beautifully landscaped lot, this one-of-a-kind property is a rare find. Dont miss the opportunity to make this exceptional home yours. (id:57557)
527 Hastings Crescent
Saskatoon, Saskatchewan
Welcome to this exquisite 2031 sqft walkout modified bilevel, meticulously designed by Fresco Interiors. Nestled against the serene backdrop of Hyde Park, this property offers an unparalleled blend of luxury and functionality. As you enter you will find a spacious foyer with gorgeous spiral staircase. The living room has 12' coffered ceilings with built in speakers and a gas fireplace. You will enjoy the functional kitchen with high end Jenn-Air appliances and a clever hidden pantry that combines laundry and storage, keeping your kitchen clutter-free and organized. Entertain in style with a stunning custom bar room featuring elegant stone and glass finishes. The primary suite offers a 6 piece en-suite complete with heated floors and a spacious walk-in closet that conveniently includes stackable laundry. In the lower level you will find a family room with wet bar, wine room, two good sized bedrooms, and a den. This is where you will be able to walk out to enjoy your views of the backyard and green space from your outdoor sitting area complete with built in speakers, overhead heater, fireplace and hot tub. A massive 40'x23' triple car garage with stone accent wall and cabinetry provides ample space for vehicles and storage. Enjoy your workouts in the custom glass gym, equipped with it's own heating and cooling for year-round comfort. This property is an exceptional opportunity for those seeking a luxurious lifestyle in a prime location. Don’t miss your chance to call this stunning home your own! (id:57557)
3 787 Fairford Street W
Moose Jaw, Saskatchewan
Bright, clean office or retail space located on a busy Central MJ street for Lease. 1024 sq.ft office space that was update 4yrs ago with renovated with flooring, paint and LED lights. Lots of natural light. Zoned M2F2 (id:57557)
19 Cotton Grass Street
Kitchener, Ontario
Welcome to 19 Cotton Grass Street, a well maintained (Tamarack model) with a total living space of 2268 square feet with spacious 3+1 bedrooms and 3 bathrooms detached two car garage home in a great family-oriented neighborhood, close to great schools, shopping, entertainment and easy access to the highways. Feature Hardwood floors with natural Oak Staircase carpet free top to bottom. Vaulted ceiling 2nd floor family room with large windows. Master bedroom with walk in closet, semi ensuite bathroom with all glass shower and jet corner tub. Granite countertop throughout with kitchen island and stainless-steel appliances. Large, finished basement with laminate floors and full bathroom and bedroom. Sliding glass doors to your generously covered deck with fully fenced back yard. (id:57557)
1278 Ice Lake Drive
Gore Bay, Ontario
Check out this approximate16 acres of pristine natural beauty, where this seasonal cottage offers a rare opportunity to own a private retreat on the quiet shore of Ice Lake. Surrounded by a stunning escarpment, maple bush, and mixed forest, this property is a nature lover's dream. With its private waterfront access, you can enjoy tranquil lake views and peaceful days on the water. The charming cottage features a spacious 600 sq ft deck, perfect for relaxing or entertaining. Inside, you'll find 3 cozy bedrooms, a convenient washroom with laundry, and a welcoming combined living and dining area anchored by a wood-burning fireplace. The kitchen boasts tile flooring, while the rest of the cottage is adorned with warm pine floors, adding to its rustic appeal. Additional property features include two outbuildings for storage or additional use, lake water intake, and a septic system. This is the first time this property has been offered on the market—don’t miss your chance to own this hidden gem on Ice Lake! (id:57557)
223 Mt Sunburst Place W
Lethbridge, Alberta
Welcome to 223 Mt Sunburst Place W – a former showhome offering the perfect blend of function, comfort, and style. This well-maintained 4-bedroom, 3-bathroom bi-level home features a spacious primary suite complete with a jetted tub and custom-built walk-in closet. The open main floor includes granite countertops, tinted windows in the living and dining areas, and the convenience of main floor laundry. Downstairs, the massive walkout basement boasts a custom-built entertainment centre that’s ready for movie nights or game days. And yes — there's central A/C to keep you cool all summer long! Step outside to enjoy the newer upper and lower decks, with the backyard backing directly onto a walking path for added privacy and outdoor enjoyment. Additional features include an attached 24x20 garage along with a telus security system which includes cameras and door sensors. This home offers exceptional value in a desirable location and move-in ready condition throughout – book a showing with your favourite REALTOR® today! (id:57557)
773 Island Rd
Oak Bay, British Columbia
OH SAT 1:30-3:00 ~773 Island Rd is one of those rare houses that people discover, settle into, & easily transition through life’s stages. Built in 1912 with a practical & nuanced floor plan, it sits at the rise of the street on a corner lot to the treed right-of-way. Surrounded by greenery & irrigated low-maintenance gardens, it’s a joyous house in a magical setting. A welcoming foyer embraces all who enter. A bright living room with gas fireplace & stunning stained glass hosts gatherings as easily as it offers quiet spaces. Hardwood floors carry you to a dine-in kitchen, serving the memorable meals and moments that warm and inviting kitchens make possible. The dining room, with its fine details, supports entertaining large groups, family meals, or having a contemplative moment at any part of the day. An office appropriate to our work-at-home times that looks over the back garden, and a laundry and mud room, complete the first floor.Skilled work by Goodison Construction in 2016 saw a full upgrade of the lower level. New plumbing, electrical, heating, roof, rebuilt chimneys, and on-demand hot water deliver peace of mind and reflect a home that can be immediately lived in, with affordable heating, electrical, and water services. A thoughtful layout on the upper floor sees three bedrooms and a central bath fully rebuilt by Decora Tile. It’s a timeless design that offers space for family needs, and access to the large attic storage space. Downstairs, a wired media room and another full bath in a layout that has been future-proofed to serve as a fourth bedroom, or a separate-entrance space for guests or caregivers. A finished attached garage and separate utility room make key functions accessible. Perfectly located, modernized, turnkey examples of craftsmanship are rare. As is an adjacent ‘secret-garden’ giving city living a country-lane feel. 773 Island is a house for all parts of the day, all seasons, and all stages of life — and it’s now ready for you to call “home.” (id:57557)
3546 Eton Crescent
Niagara Falls, Ontario
Prestigious and Custom Crafted. This Large, Almost HALF an Acre (.44 Acres) Property in Quiet and Sought after Rolling Acres / Stamford Neighbourhood in Niagara Falls. Over 215 Feet Deep Pie Lot, it's the Largest Lot on the Street. Practice your Golf chip shots in the backyard after backing in your Boat to the side yard and then taking a swim in your approx. 40' x 18' Inground Pool. Sitting at the Base of the Crescent, you rarely find these Lots in the Falls and this maybe one of the last on this Cul de Sac with an Island roundabout for a while with recent turnover. 2352 square foot, 4 Bedroom, 2 Full, 2 Half Baths, 2 Storey Home. Original Hardwoods on 2nd Floor. Enjoy the Charm of yesteryear with a Huge LIving Room and all its Natural Light with Classic Pocket Doors and a Wood Fireplace, Wet Bar off the Den and Sunken Family Room leading to Covered Patio overlooking your Kids and Pets as they run around in your Private & Fenced Backyard that features fruit trees, berries and beautiful scenery when all is in bloom. Don't forget about that Pool!! Large Basement area that just needs Flooring to make it Fully Finished. Bonus Storage Room as well. Double Car Garage with Inside entry that can lead to separate entrance to basement. Long 6+ Car Concrete Drive that extends down the side of the home for more storage. Concrete walkway in backyard and shade from trees. Great Catchment for Elementary & Secondary Schools, including French Immersion, French Catholic & Public. Short Drive to QEW. Great Home For Sale in Niagara Falls. Add this Home to your Property Search. RSA. Open Houses Saturday June 21st and Sunday June 22nd from 1-4pm. (id:57557)
20 North Street
Lockeport, Nova Scotia
Step back in time with this stunning five-bedroom, two-bath century home located in the charming Oceanside community of Lockeport. Built in 1846, this architecturally magnificent residenceone of the original Locke Homesis rich in history, character, and quality craftsmanship. From the moment you enter, youll be captivated by its timeless charm and thoughtful modern updates. The exterior has recently undergone significant improvements, including new shingles, updated exterior paint, and thoughtfully designed landscaping. These updates enhance curb appeal while preserving the homes classic beauty. Inside, the home retains many original features, including detailed mouldings, solid wood doors, decorative baseboards, hardwood flooring, and tall ceilings. The front sun porch is filled with natural light, setting the tone for the warmth and character found throughout. The main level features a spacious kitchen with its original pantry, a laundry room, living room, family room, and a dining room complete with original built-ins. The elegant foyer still showcases the homes original stained glass windows. There are two staircases leading to the second floor, where youll find four large bedrooms, a generous landing, office and a bright bathroom with a soaker tub and separate stand-up shower. A staircase from this level leads to a full attic, offering the potential for even more living space. The interior has seen many recent upgrades, including new appliances, cosmetic improvements, and blown-in insulation for enhanced energy efficiencyall completed with care to preserve the character of the original home. Additional features include a wheelchair ramp, a shed that could serve as an art studio, and a larger outbuilding perfect for storage or workshop use. Located just steps from the sidewalk and within walking distance to Lockeport famous Crescent Beach and the local food, this property offers the perfect blend of history, charm, and convenience. (id:57557)
2 1956 Glenidle Rd
Sooke, British Columbia
Ocean Edge Opportunity! Affordable, stylish, & just steps to the beach - this 1 bed, 1 bath ground-floor condo is the perfect starter, downsize, or investment property! Located on the Victoria side of Sooke in a quaint 12-unit strata complex, this updated unit offers a comfortable & functional layout with thoughtful designer touches throughout. The chic kitchen features clean white cabinetry with gold & timber accents creating a warm, coastal vibe. The open-concept living/dining space flows nicely & offers easy access to your own private, walk-out patio opening onto peaceful green space, ideal for morning coffee or evening relaxation. Enjoy in-suite laundry, a spacious bedroom with dual-closets, updated 4-piece bathroom, seperate storage closet & 1 parking stall. Pet + family friendly & rentable with direct access to oceanfront just down the street. Close to Sooke core, on bus route, & only 20 minutes to Westshore. Don’t miss this turn-key opportunity to live the West Coast lifestyle! (id:57557)
7 Alice Street
Truro, Nova Scotia
Come and see this charming two story home in Truro. Located close to downtown with easy access to shopping, dining, and entertainment. It features 3 large bedrooms and full bath on the second floor, one which could also be used for a home office. The living room and dining room are open to each other and the living room has a wood burning fireplace and some built-in cupboards. The kitchen has ample cupboards and lots of light. There is a half bath on the main floor as well. There is a patio on the back of the home, which leads to a large garden area and is fenced. The lot may have potential for a building lot or a garage. This is a great starter home or for a family on a budget. Also a potential income property. (id:57557)
5404 Granville Road
Granville Ferry, Nova Scotia
Welcome to 5404 Granville Road, a grand waterfront home with spectacular views of historic Annapolis Royal and Fort Anne. Situated on a rise with over half an acre of gently sloping land along the famous Annapolis Basin, this elegant 5 bedroom, 2 bath home is filled with antique furniture and period pieces and features beautiful hardwood floors, bay windows, an imposing staircase, and many original features. Surrounded by good neighbours in Granville Ferry, one of Canada's most picturesque villages, this home is perfect for entertaining. It boasts a spacious formal dining room and front parlor, a large country kitchen, recent main floor bathroom, crown moldings and ornate marble mantles. Enjoy a short, easy stroll to Annapolis Royal, the "Birthplace of Canada", with its many shops, restaurants, galleries, museum, markets, historic gardens, live theatre and vibrant arts scene. Launch your kayak, relax on the lawn, cast your rod, or simply enjoy wine on your deck while you watch the tide gently ebb and flow. Home and contents are sold "as is, where is". Don't miss out on this wonderful opportunity and book a showing today! (id:57557)
1593 Rose Way Unit# 105
Milton, Ontario
This gorgeous brand new build offers modern living at its finest, featuring 3 bedrooms, 2 bathrooms, an incredible rooftop terrace, and 2 underground parking spaces. The main floor boasts 9ft ceilings, lots of natural light, a kitchen with granite countertops, and a living room with a walk-out to the balcony. The second floor contains 3 bedrooms, a 4-piece bathroom and a 3-piece primary ensuite. The third level features a huge rooftop terrace, perfect for relaxing or entertaining with family and friends. Conveniently located close to schools, golf course, hospital, parks and more. (id:57557)
110 Keith Close
Red Deer, Alberta
Welcome to 110 Keith Close, an absolutely stunning home on a spacious pie lot on the west side of Kentwood. Only a short hop away from Taylor Drive, Hwy 2, and Hwy 11A, this property offers quick access to major routes while being nestled in a quiet close. This immaculate bilevel offers a versatile interior layout ideal for extended family living or anyone else who may need a private living space. The main level features three generously sized bedrooms, one of which has included a dedicated main floor laundry stack. The open kitchen connects seamlessly to the dining area with direct access to the back deck and yard. The front, south facing living room is open and bright, anchored by a cozy gas fireplace. A spacious primary bedroom boasts a 4 piece ensuite to complete the main floor. The lower level includes additional developed space, with two bedrooms, a second kitchen area, living and dining spaces, and separate laundry. A separate walk-up entrance to the back yard adds flexibility for families who may need extra room or private space for extended household members. Garage is insulated, heated, and has two access doors on either side for further convenience. Recent upgrades include AC, a new hot water tank, and new ceiling fans, new basement countertops on kitchen and bathroom vanity, and updated electrical in the garage to support added lighting and exterior plugs. Have a look for yourself to see how this move-in ready home can work for you!! (id:57557)
6175 Beaver Forest Road
Prince George, British Columbia
312 ACRES!! Heated SHOP! Room for logging trucks! This property could be an amazing equestrian estate...Pride of ownership is evident in this lovingly maintained custom 4 bedroom country home. Nice bright Kitchen with island. Formal dining room for big family dinners. Screened in covered deck to enjoy year round. Geothermal heat, Low E windows, Blue Max basement, very efficient to heat. OSBE. Equipment shed, hay barn, covered RV storage, chicken coop, garden, plenty of berry bushes. Fenced & cross fenced. Livestock shelters. Approx. 150 acres in hay. Enjoy watching the wildlife that visit from the deck. No interest in haying, local farmers are available to manage it for you. School bus stop nearby. Minutes to town. Lot size from BC Assessment. All measurement approximate, buyer to verify. (id:57557)

