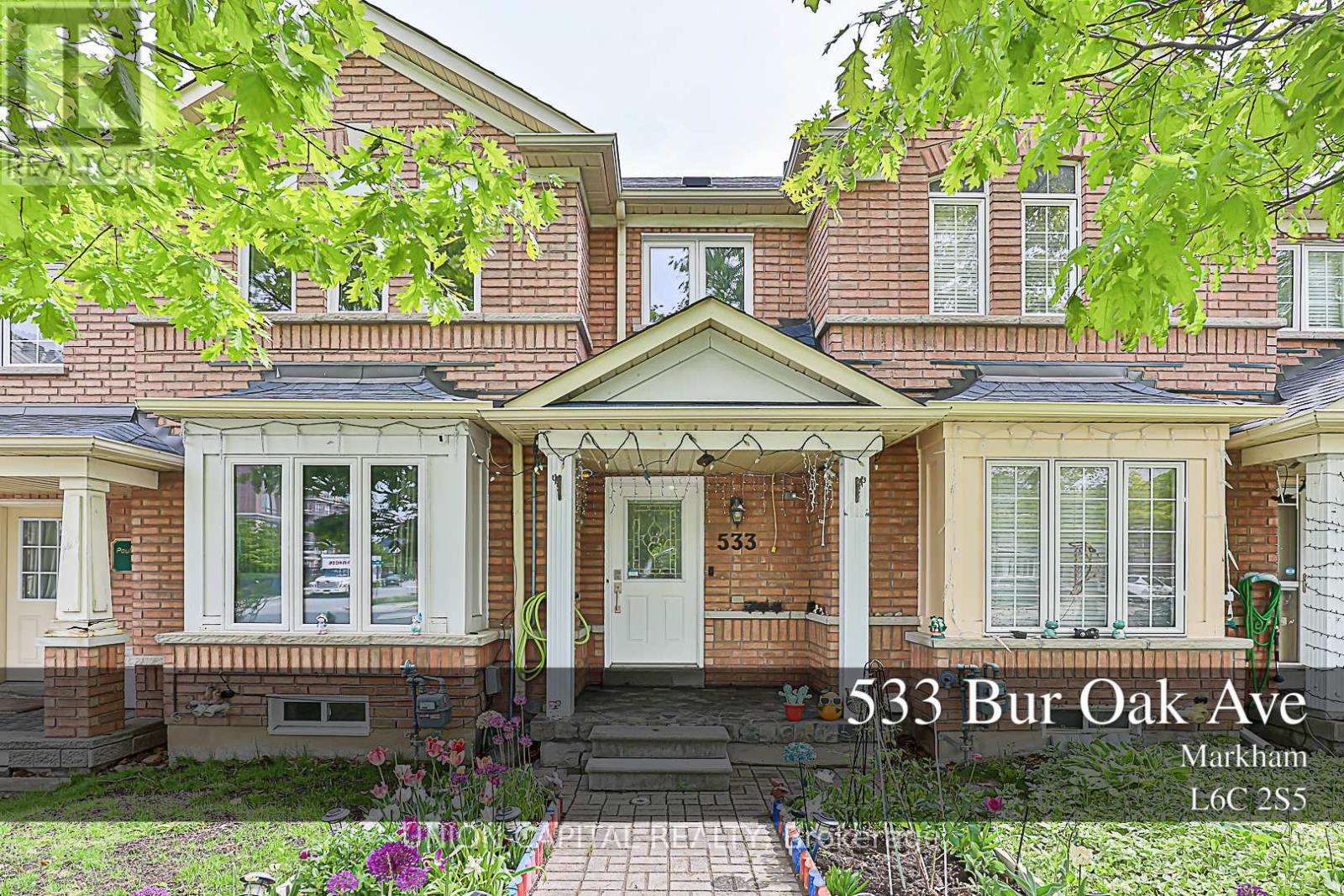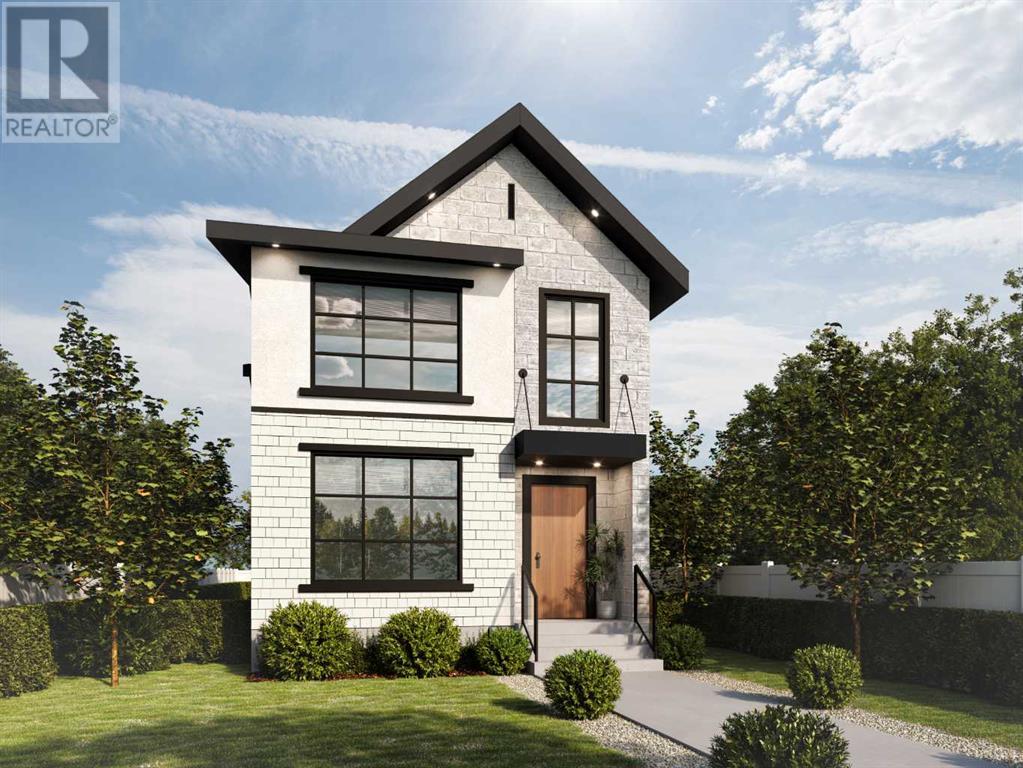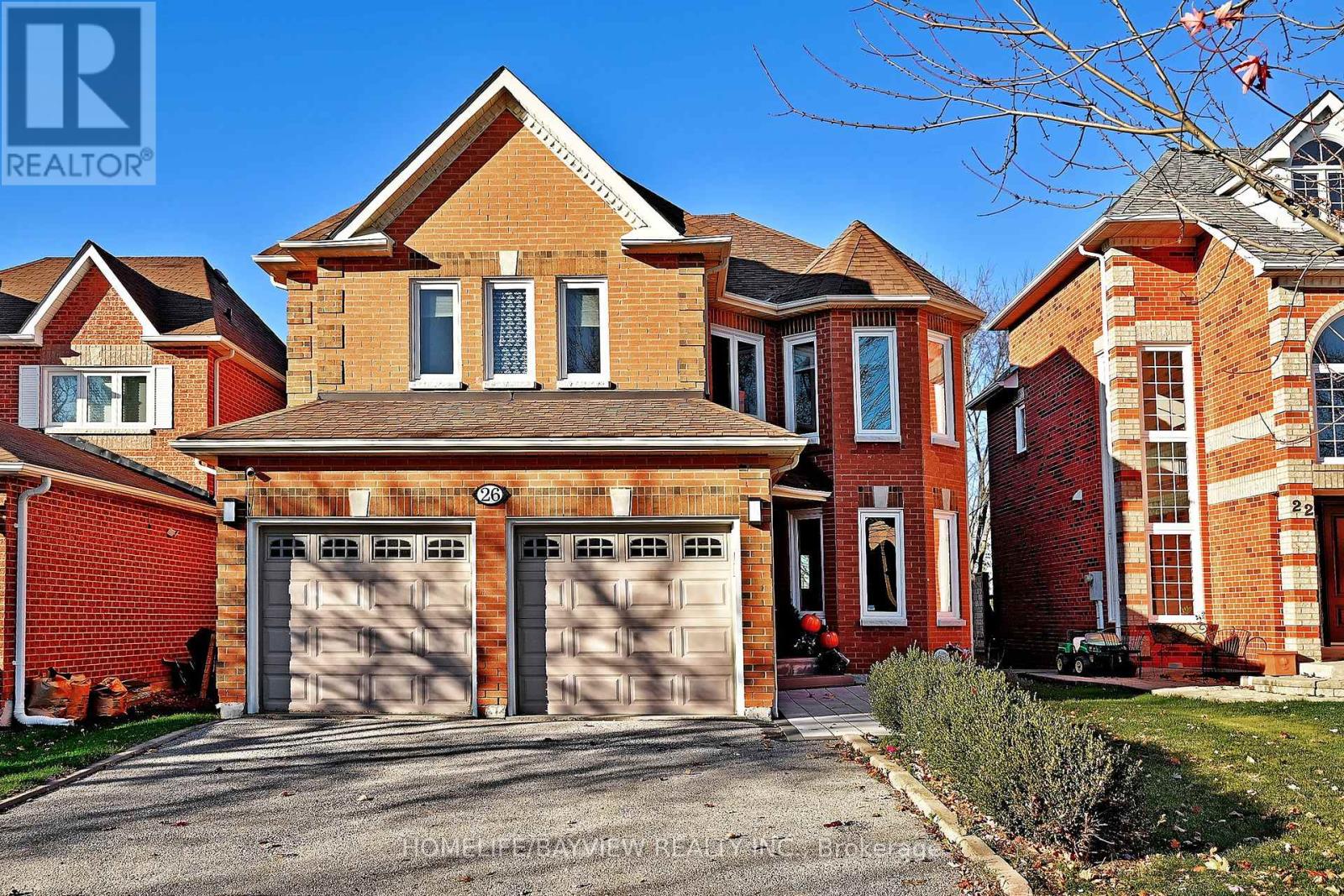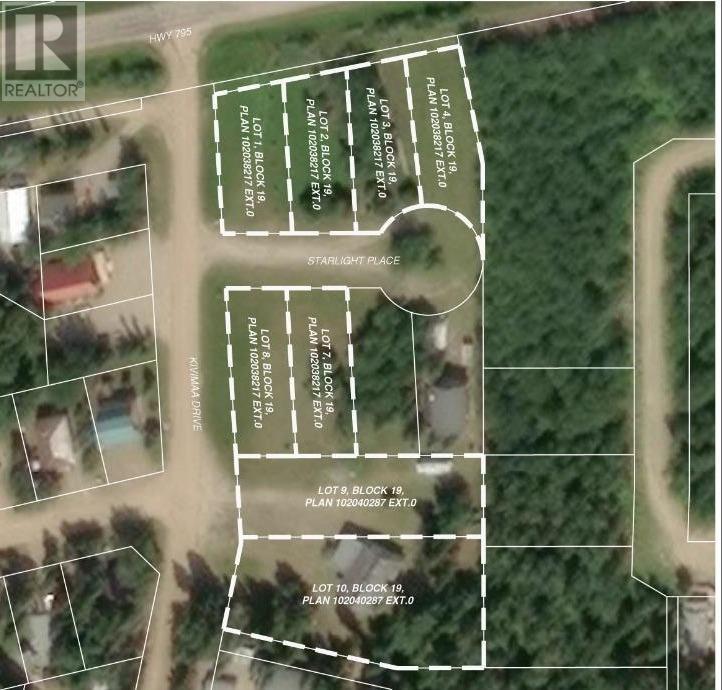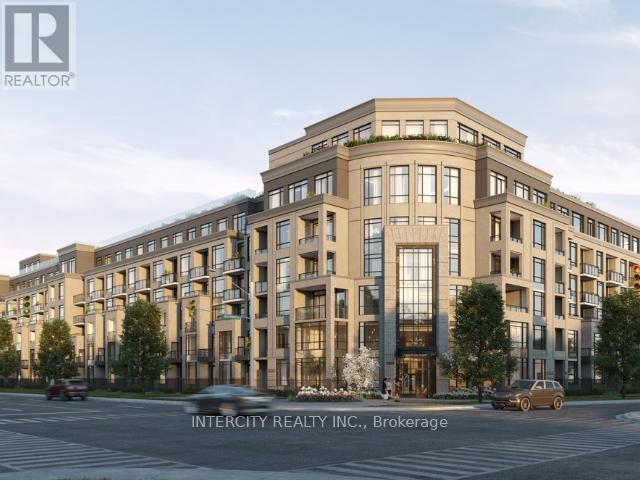3304 - 2920 Highway 7 Road
Vaughan, Ontario
Welcome To This Spectacular 1+1 Bedroom suite At The Prestigious CG Towers. Brand New And Never Lived In! Located On The 33rd Floor, with spectacular view with open Balcony. The Spacious And Functional Layout Includes A Modern Open-Concept Kitchen Featuring Sleek Stainless Steel Appliances. The Versatile Den Can Easily Serve As A Home Office Or Guest Space. Residents Enjoy Access To World-Class Amenities, Including A State-Of-The-Art Fitness Centre, Pool, And 24/7Concierge Service. Ideally Situated In The Heart Of Vaughan City Centre, You're Just Steps To Shopping, Dining, Entertainment, And Less Than 800 Metres From The TTC Subway Station And Hwy400 For Easy Commuting. Includes 1 Parking Spot. Tenants pay Electricity and Water. (id:57557)
533 Bur Oak Avenue
Markham, Ontario
This well-maintained freehold townhouse offers a spacious and functional layout with 3 bright bedrooms and newly renovated bathrooms throughout. Featuring stylish pot lights on the main floor and in the finished basement, the home exudes modern comfort and warmth. The basement includes an additional bedroom with a private 3-piece ensuite and a large recreation area perfect for guests or extended family. Enjoy outdoor living on the private deck, ideal for relaxing or entertaining. Located in a highly sought-after neighbourhood within the Pierre Elliott Trudeau High School and Stonebridge Public School zones, and just steps to supermarkets, restaurants, banks, and public transit. Roof (2018), Hot Water Tank (2023), Furnace and A/C (2023), Windows (2021), Pot lights and ceiling lights (2025), Painting (2025) (id:57557)
2219 Kelwood Drive Sw
Calgary, Alberta
Welcome to 2219 Kelwood Drive SW, a rare opportunity to secure a premium 30' x 110' inner-city lot in the highly sought-after community of Killarney/Glengarry. Zoned R-CG, this parcel offers exceptional flexibility for a custom luxury single-family home, making it ideal for builders, investors, or homeowners looking to create a personalized residence. The lot features a desirable west-facing backyard, perfect for maximizing natural light and enjoying sunny afternoons. You have the option to build with award-winning Birch Hill Homes or bring your builder to bring your vision to life. Situated on a quiet, tree-lined street, this location provides easy access to downtown Calgary, public transportation, schools, shopping, and nearby parks. It’s a prime redevelopment opportunity in one of Calgary’s most desirable urban neighborhoods. Don’t miss your chance to invest in a property with strong potential in a vibrant, growing community. (id:57557)
807 Lakewood Circle
Strathmore, Alberta
At Kelly Kustom Homes, we don’t just build houses—we build homes that feel like yours from the moment you walk in. Known across Alberta for unmatched quality, timeless design, and a no-nonsense, relationship-first approach, we craft every home with care, purpose, and pride.The Clara is no exception.This 3-bedroom, 2.5-bath showhome backs onto a peaceful storm pond in Lakewood—Strathmore’s newest lakeside community, just 25 minutes from Calgary. No rear neighbours—just ducks, sunsets, and Rocky Mountain views from your covered back deck.Inside, you’ll find a soaring family room with a gas fireplace, a stunning kitchen with an oversized island, and a quiet front office. Upstairs, the primary suite features a spa-like ensuite and massive walk-in closet, while two more bedrooms and upper laundry keep life running smoothly.The bright walkout basement is yours to design.With walking paths, room to breathe, and quality you can feel, this isn’t just a showhome. It’s what coming home should feel like. (id:57557)
26 Sandfield Drive
Aurora, Ontario
Dont Miss This Elegant, Fully Renovated Home in the Sought-After Aurora Highlands Southwest Aurora!This stunning 4+2 bedroom, 5-bathroom family residence offers a spacious in-law suite and boasts beautiful hardwood floors throughout, along with newer windows. Two of the bedrooms feature private en-suite bathrooms for added comfort and luxury.The open-concept family room flows seamlessly into a gourmet kitchen with a large islandperfect for entertainingand a walkout to a spacious deck. The fully finished walkout basement includes two additional bedrooms, a full kitchen, and a 3-piece bath, making it ideal for extended family or guests.Bonus: The basement also offers excellent potential for rental income.Fresh new landscaping completes this exceptional propertyjust move in and enjoy! (id:57557)
Lot 3 Starlight Place
Rural, Saskatchewan
Located in the scenic Resort Village of Kivimaa–Moonlight Bay on the shores of Turtle Lake, SK, this 0.19-acre developed lot in the Starlight Place cul-de-sac offers natural gas and underground power at the property boundary. The original developer—a family ownership group—has elected to sell these parcels as part of their estate planning process. According to village administration, the community features approximately 240 cabins, two boat launches, a fire station, a public playground, and a pickleball court currently under construction. Residents are drawn to the area’s natural beauty and the year-round recreation offered by the lake and nearby Meadow Lake Provincial Forest. A wholesale purchase consideration is being offered for those who would like the option of acquiring multiple lots for a family compound, or for investors looking to grow their portfolio. Please contact the listing office to request a detailed information package. (id:57557)
548 - 2075 King Road
King, Ontario
King Terraces by Zancor Homes offers everything you've been looking for and more. This elegant west-facing 1-bedroom + den, 2-bathroom suite blends style, comfort, and functionality. Featuring soaring 10-foot ceilings and 8-foot doors, this suite boasts a sleek, modern interior with premium decor upgrades. Expansive windows fill the space with natural light, enhancing the open floor plan designed to maximize every square foot. The versatile den offers flexibility as a home office. The gourmet kitchen is a chefs dream, complete with an extended kitchen island, stainless steel stove, panel-ready fridge and dishwasher, quartz slab backsplash, and under-cabinet lighting. The luxurious primary suite feels like a private retreat, featuring a frameless glass shower. Nestled in the highly desirable neighbourhood of King City, this home offers impressive curb appeal, modern finishes, and thoughtful touches. With top-rated schools, parks, shopping, and dining just minutes away, everything you need is right at your doorstep. The welcoming community is perfect for families, young professionals, or anyone seeking a peaceful yet vibrant atmosphere.** OPEN HOUSE **- Zancor Sales Centre - 1700 King Rd, King City ** (id:57557)
728 Bermuda Avenue
Oshawa, Ontario
Wooded ravine lot nestled in the highly sought after 'Northglen' community! This immaculate 3+1 bedroom, 4 level sidesplit features a sun filled open concept design complete with ground floor family room warmed by a cozy woodburning fireplace & offers a sliding glass walk-out to the patio, privacy pergola, inground chlorine pool & gated access to the treed ravine lot behind! Formal living room & dining room on the main floor with the updated kitchen boasting granite counters, new flooring, california shutters, backsplash, breakfast bar & stainless steel appliances. The upper level is complete with hardwood stairs with wrought iron spindles, 3 spacious bedrooms including the primary retreat with his/hers closets & backyard views. Updated 5pc bathroom with double quartz vanity. Additional living space can be found in the fully finished basement with above grade windows, 4th bedroom with closet organizers & large window, updated 4pc bath, rec room & ample storage space! This well cared for family home is steps to parks, schools, transits & more. Updates - furnace 2006, bay window & basement windows 2022, basement finished 2022. Pool liner 2021, heater 2021, sand filter 2022, reconditioned pump 2024. (id:57557)
12 Lakeshore Drive
Lyons Brook, Nova Scotia
This stunning rancher home offers the perfect blend of style, comfort, and breathtaking water views from both the front and back of the property. Situated on over an acre of serene land, and quiet cul de sac, this home is ideal for those seeking a peaceful retreat with modern conveniences. The main floor boasts a spacious and stylish white eat-in kitchen featuring an island, an electric fireplace, and plenty of space for entertaining. The layout includes two inviting living rooms, a cozy family room, and a formal dining room for hosting dinner parties or intimate gatherings. The primary bedroom is a private oasis, complete with a walk-in closet and an ensuite bath. Two additional well-appointed bedrooms are located near a four-piece bathroom, with a convenient half bath situated off the main area. On the lower level, youll find a large finished rec room with a wood stove for cozy evenings, a generous laundry area, utility rooms, and ample storage spaces. This level also boasts a three-piece bath complete with a sauna for ultimate relaxation.This home ensures year-round comfort with multiple heating options, including a pellet furnace, three ductless heat pumps, and baseboard heating. Outdoors, enjoy the extra-large expansive deck, perfect for taking in the scenic surroundings, entertaining, or simply unwinding. This remarkable home offers an exceptional lifestyle with its blend of elegance, practicality, and serene views. Dont miss your chance to make it yours! (id:57557)
1719 - 500 Doris Avenue
Toronto, Ontario
Welcome to 500 Doris Unit 1719, this stunning unit offers two spacious bedrooms, a large den ideal for remote work or 3rd Bedroom. Newly painted and newly installed Laminate Flooring all over the unit Designed for those who value functionality and style. well maintained and Certified Green Grand Triomphe II building by Tridel Luxury amenities abound, including 24 hr concierge, Exercise Gym, Yoga Room, Golf Simulator, Indoor Pool, Sauna/Steam Room, Bike Storage, Guest Suites, Party Room, Games/Billiards Room, Theatre, Rooftop BBQ Terrace and Park. Steps to Finch Subway, Go/Viva Transit, Parks, Grocery, Library, Restaurants, Bistros & Cafes Galore. Ideal for families in a neighbourhood near top rated schools or professionals looking for flexible space for home office or studio and a vibrant cultural lifestyle. (id:57557)
608 - 16 Yonge Street
Toronto, Ontario
Welcome to The Pinnacle Centre, High Demand Convenient Location in the Heart of Downtown! Open Concept And Functional Layout. Modern Kitchen With Granite Counters. Floor to Ceiling Windows w/ Amazing Views. Lots Of Amenities. Steps To Shops, Entertainment, Restaurants, Public Transit, Union Station, Lakefront and More! Rare Find With Hydro/Water/Heat All Included. Do not miss out! (id:57557)
1905 - 19 Bathurst Street
Toronto, Ontario
Welcome To Suite 1905! Waterfront Living At It's Finest. Stunning Functional 1 Bedroom 1 Bathroom Suite Has No Waste Space. Sleek Kitchen Design, B/I Kitchen Appliances & Custom Cabinet Organizers. Custom Roller Shade Window Coverings. Contemporary Bathrooms W/Marble Wall & Floor Tile, Designer-Cabinetry. **Direct Underground Access** To Supermarket Loblaws & Shoppers Drug Mart. Steps To Waterfront, TTC, Parks, Community Centre, School, Farm Boy, LCBO, Restaurants & Many More! (id:57557)


