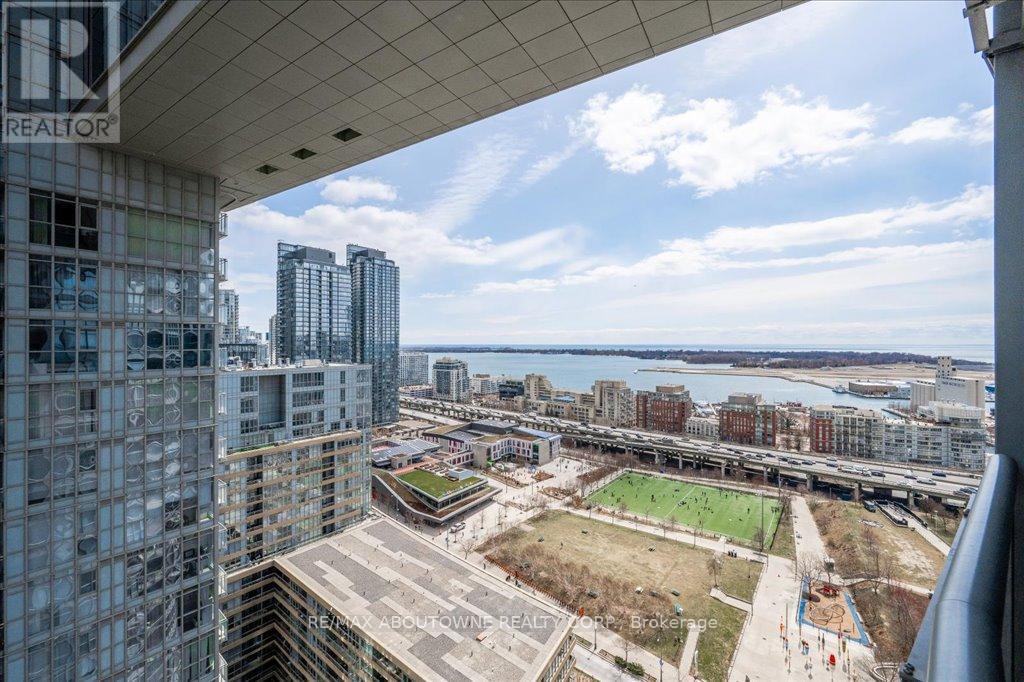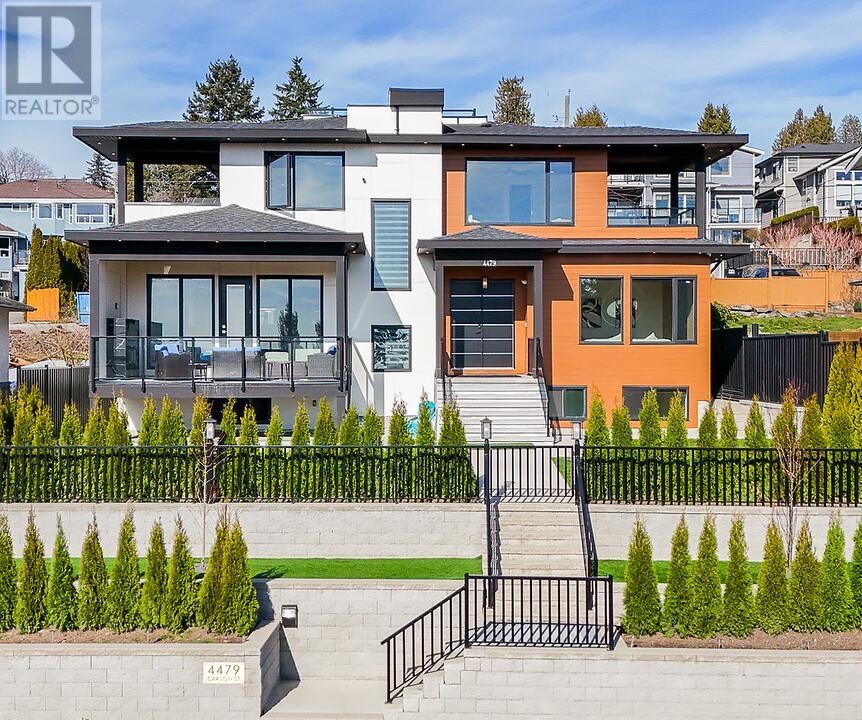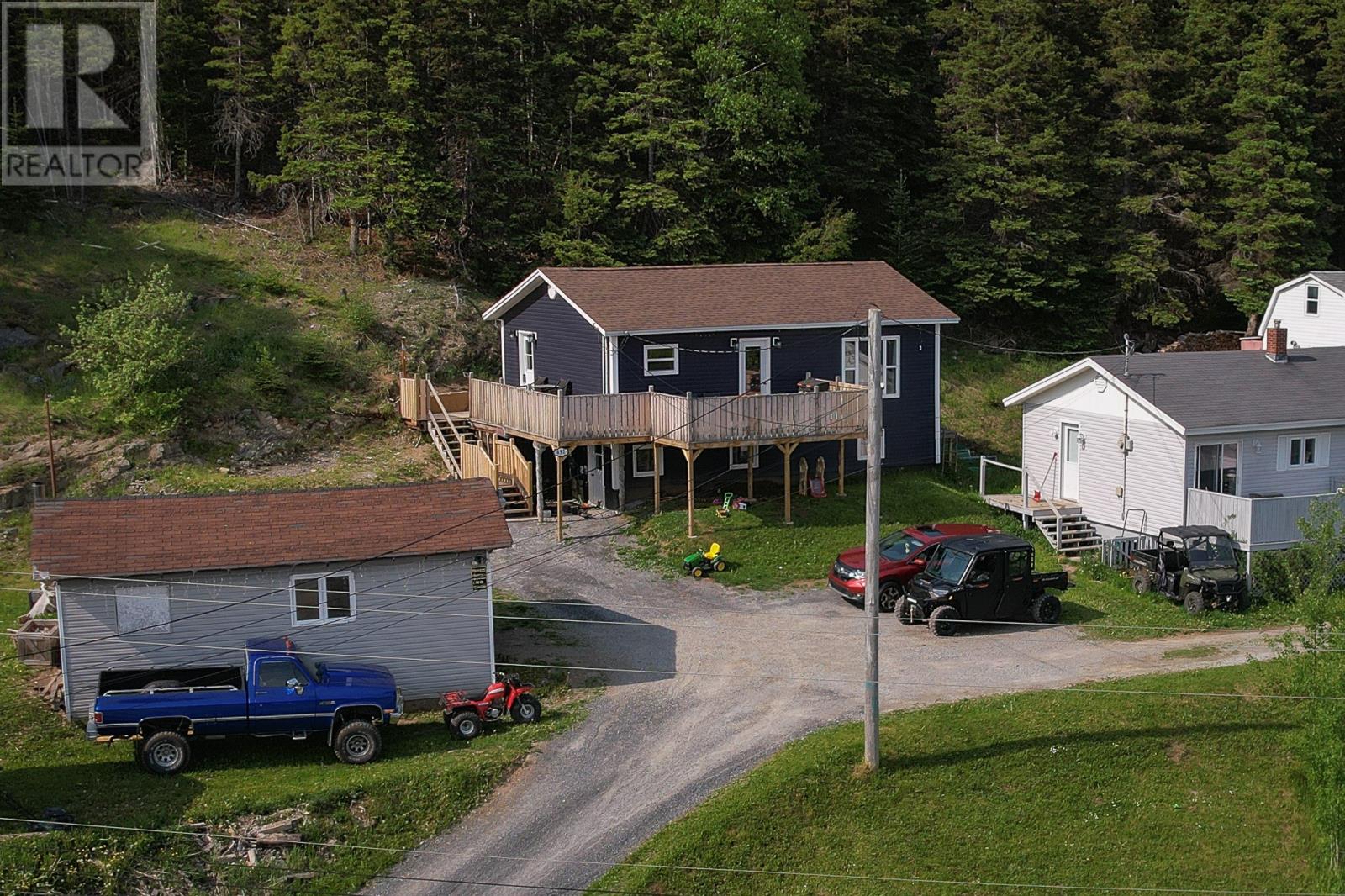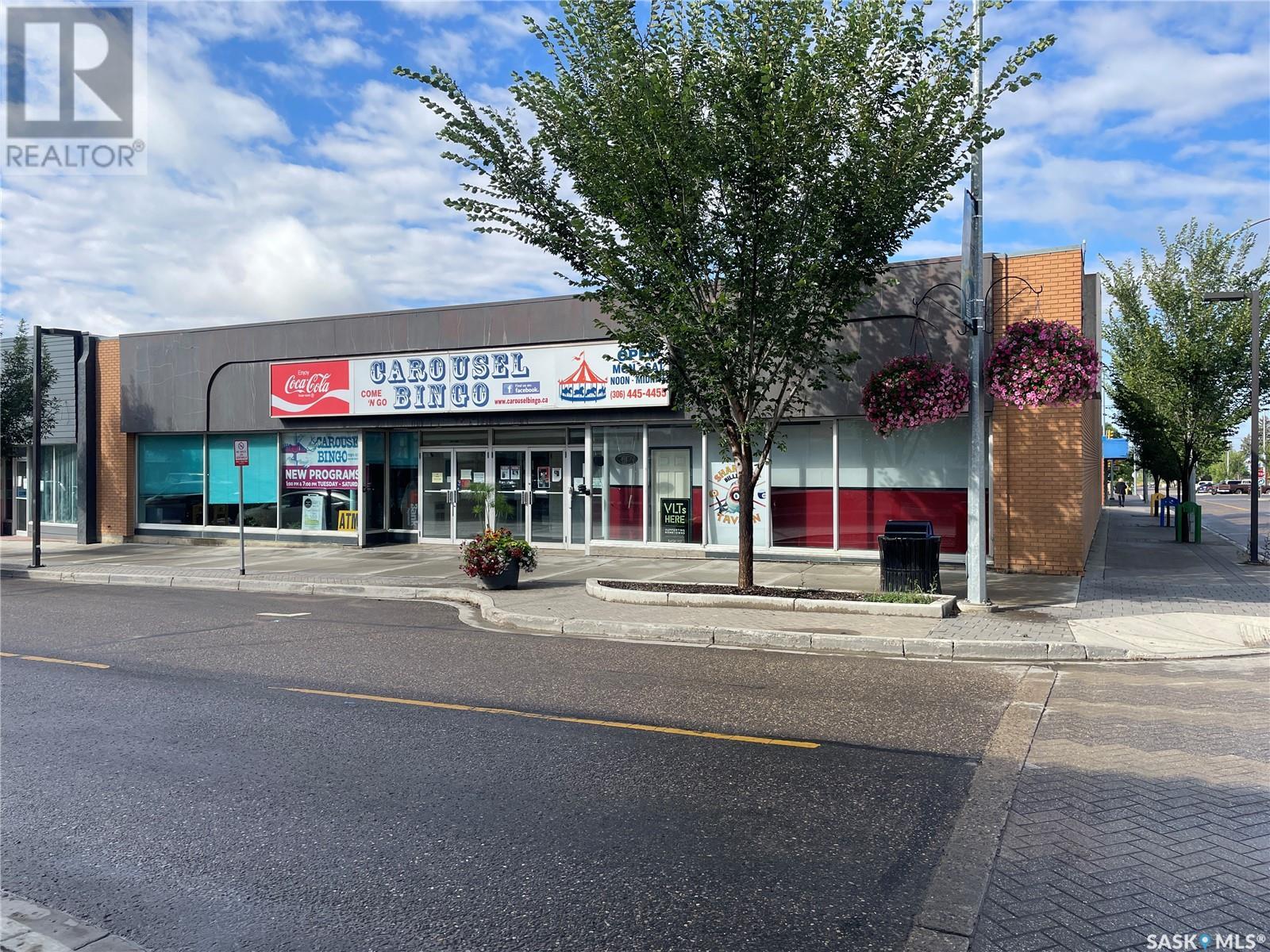2805 - 21 Iceboat Terrace
Toronto, Ontario
Spotless & Stunning 1Br+Den Condo Apt, Located At Luxury Complex In Downtown Toronto. Bright And Spacious Unit W/Amazing View Of The Lake From The Balcony & Master Br. Spacious Den That Can Be Used As A 2nd Br Or Home Office and it offers 1 good size Locker. New Stainless Steel Fridge, Stove and Microwave to be installed prior to closing! Great Amenities: Pool, Gym, Nail Spa, Yoga/Party Game Room. Steps From The Community Centre, Library, CN Tower, TTC And Restaurants. Hurry Up! This Is Everything You Need To Enjoy The Toronto Lifestyle! (id:57557)
Unit 1 - 598 Crawford Street
Toronto, Ontario
Legal Duplex with Fully Renovated 2 Large Bedrooms Unit, 1 Full Bathroom & 1 Powder Room, This Apartment is Sun Filled, Energy Efficient with new Appliances. Ensuite Laundry(No sharing), Open Space Kitchen & Living area. Separate Meter for All Utilities. Prime Location In Little Italy, Steps To Subway, Restaurants, Cafes, Fruit Market & Shopping (id:57557)
4479 Carson Street
Burnaby, British Columbia
South Slope Beauty - Magnificent Luxury Home with Stunning Views! This custom-built 3-level masterpiece offers a spacious 5,891 square ft open-concept layout, designed for luxurious living. South-facing and perched on the high side of the street, enjoy breathtaking views from multiple vantage points. Main Floor: Formal living & dining, entertainment-sized gourmet kitchen + big wok kitchen, family room with a covered deck, plus 2 bedrooms + den. Engineered hardwood flooring throughout. Upper Level: 5 bedrooms, including a lavish master suite. Lower Level: Legal 2-bedroom suite with a separate entrance (great mortgage helper) + bonus 2-bedroom nanny´s quarters for extended family. Luxury Features: Roof-top deck 16'1 x 15'6, theatre room, sauna, steam room, hot water radiant heat, HRV, air conditioning, security system with cameras, and 2 gas fireplaces and 1 gas fireplace on the balcony. Parking: Detached double garage + electric gate for 2 more cars. (id:57557)
12621 25 Avenue
Surrey, British Columbia
Custom-built rancher by Bravada Homes, completed March 2024 in prime Ocean Park/Crescent Heights. Walk to Crescent Park & Crescent Beach. 10' ceilings, hydronic floor heating, A/C, and solar-powered skylights. Chef's kitchen with Dekton counters, 6-burner gas cooktop, walk-in pantry, mobile maple island, wall oven and beverage fridge . Primary with bay window and spa-like ensuite. Office with barn door, attic storage, EV charger, and 10x10 powered shed. West Coast windows, solid shaker-style doors, Hunter Douglas motorized blinds in kitchen & dining, Norman shutters, Caesarstone counters, and Italian porcelain tile. Gated yard with artificial turf and side access. Parking for 3 plus 3/4 garage-fits most trucks. The perfect downsizer's home with nothing to do but move in. Book your showing! (id:57557)
12027 69 St Nw
Edmonton, Alberta
**Fully renovated Investment Home in Montrose, Edmonton!** Discover the perfect blend of comfort and investment potential with this beautifully renovated raised bungalow nestled on a tranquil no-exit street in the heart of Edmonton. This charming property is just steps away from parks, providing an ideal setting for families and outdoor enthusiasts alike. Step inside to find a thoughtfully designed layout featuring 2 beds + 2 beds & 2 full baths, making it a versatile home that suits both living and investing goals. With not one, but two fully equipped kitchens & separate entrance this home offers flexibility, perfect for multigenerational living. Recent modern renovations elevate the home's appeal, while brand new electrical and plumbing installations ensure peace of mind for years to come. Outside, you'll find a refreshed exterior accented by a newly installed garage door, enhancing curb appeal while ensuring you have convenient parking options. Large lot and double detached garage complete this home. (id:57557)
452 Main Street
Irishtown-Summerside, Newfoundland & Labrador
This three-bedroom (2+1) home in Summerside is ideal for first-time buyers or those looking to downsize. Watch cruise ships and sunsets while you dine or from your new front deck. An updated kitchen, dining space, living room, two bedrooms, laundry, and a bath complete the main level, while downstairs, there is a new bedroom and a cozy family room. A major renovation in 2024 included a new 200AMP service, new heaters, new plumbing, new flooring, new bath, new vinyl siding, windows, shingles, and deck. The 26x16 storage shed with garage door and stainless-steel appliances are bonus features. Call today for your personal tour. (id:57557)
218 Douglas Road
Weyburn, Saskatchewan
Located directly across the street from a beautiful park and within walking distance to two schools, 218 Douglas Road offers a stylish blend of comfort and convenience. This 1144 sq ft home features 4 bedrooms and 2 bathrooms, with modern finishes and updates throughout. Step inside to discover a bright and welcoming interior highlighted by durable vinyl plank flooring and sleek, updated appliances. The main living areas are flooded with natural light, enhanced by automatic opening blinds in both the living and dining rooms. Outside, the home boasts great curb appeal with composite siding and architectural shingles. Enjoy the outdoors from the front deck or relax on the private back patio. A standout feature is the detached 28' x 24' garage, heated with a gas furnace—perfect for year-round use. In the backyard you will also find an RV parking space. If you’re looking for a move-in ready home with modern touches in a family-friendly location, this one is not to be missed. Call to book a showing today. (id:57557)
138 Greyeyes-Steele Way
Saskatoon, Saskatchewan
Mint Condition! Previous Arbutus Properties Show Home. This cozy home has all the luxury finishes and 9 feet ceiling on main floor and basement. Quartz Counter top through out whole house, upgraded light fixture, Kohler plumbing, premium laminate and durable carpet. Opening concept on main floor features large living room, dining room, beautiful kitchen with central island and optimal storage. Master bedroom has 4-pc bathroom and walk-in closet. Two good size bedrooms and another 4pc bathroom at upper level. The craftsman exteriors include durable James Hardie Siding, composite wood trim and a large front porch. Low maintenance backyard has large patio, garden area and flower bed. Double Detached Garage, and A/C. Close to new schools and park. SEPARATE SIDE ENTRY for future legal basement suite. (id:57557)
1191 101st Street
North Battleford, Saskatchewan
This is an exceptional investment opportunity in the heart of downtown North Battleford, offering a versatile and expansive property with endless potential. With over 8,000 sq ft of space on each of the main floor and the basement level, this property is perfectly suited to accommodate a wide range of business ventures. The main floor is currently operating as a bingo hall, featuring multiple office spaces, a concession area, and men’s and women’s bathrooms. The basement level is home to a billiards room, complete with a bar area, bathrooms, office space, and ample storage. A convenient conveyor belt system allows for easy movement of inventory or supplies between floors. The property is designed for flexibility, with separate metering for upstairs and downstairs, making it ideal for multiple tenants. The C1 zoning provides endless possibilities, from retail or health clinics to professional office spaces and beyond. Whether you’re looking to expand your portfolio, launch a new venture, or secure a prime piece of downtown real estate, this property offers unmatched potential. Don’t miss out on this unique opportunity! (id:57557)
105 Pipestone Avenue
Wawota, Saskatchewan
searching for an AFFORDABLE 2 bedroom home with the option of a 3rd bedroom?? Here it is; a great starter home OR better yet, purchase it as an INCOME property and start making money! This gem offers 2 bedrooms on the main floor; and the option for a 3rd bedroom in the basement and its situated on a 50' x 199.8' lot which backs up onto open space -- no neighbours to the north! Got a cat?! A really cool outdoor cat enclosure is also included with the home! A good sized kitchen, dining space, living room with large bay window to the south, 1032 SQFT, finished partial basement, master bedroom with walk-in closet, and main floor laundry is sure to please, now is the time to buy! OFFERED AT $89,000 -- cheaper than renting! Click the Matterport Link for a 3D virtual tour of this great little home! Call to view! (id:57557)
226 2330 Hamilton Street
Regina, Saskatchewan
Welcome to 226-2330 Hamilton Street, a stunning 2-bedroom, 2-bath condo in the desirable College Park community; true luxury living in the heart of the city. Boasting almost 1500 sq ft of living space, this condo is mere steps away from Wascana Park, shopping, dining, coffee shops and is walking distance to downtown. Enjoy the comfort of a warm fireplace with your morning coffee or evening night cap in the living and dining rooms that feature new laminate flooring. The eat-in kitchen is tailored with quartz countertops, white appliances and an abundance of countertop space. A spacious primary suite with a walk-in closet leading to a three-piece ensuite. Additionally, the second bedroom has ample closet space, and a nearby 4-piece bath. Enjoy the convenience of in-suite laundry room that comes complete with the washer and dryer. The balcony overlooks the courtyard and has a natural gas bbq hook-up. Appreciate the advantage of heated indoor parking, a storage locker, a car wash station in the parkade and an amenities room with games & fitness equipment. This condo offers an unparalleled living experience, combining luxury, convenience, and amenities. Don’t miss the opportunity to make this exquisite property your new home! (id:57557)
306 602 7th Street
Humboldt, Saskatchewan
Welcome to carefree condo living in the heart of Humboldt! This top-floor corner unit at Village Green, located at 602 7th Street, offers 888 square feet of thoughtfully designed space with beautiful southeast-facing views from your private balcony—perfect for soaking in the morning sun. Step inside to find updated vinyl flooring throughout the unit, enhancing both style and durability. With two bedrooms and one bath, this home is ideal for downsizers, first-time buyers, or anyone seeking low-maintenance living. The bright kitchen comes fully equipped with all appliances and flows into the open living and dining space cooled by a wall air conditioner. Enjoy the convenience of 1 heated underground parking stall with locker storage, and the peace of mind of a wheelchair accessible building featuring an elevator. Village Green offers excellent amenities such as a recreation room, guest suite for visitors, and a vibrant community atmosphere. Best of all, you're just steps from all the charm and convenience of downtown Humboldt. Modern updates, a fantastic location, and stunning views—this condo checks all the boxes! (id:57557)















