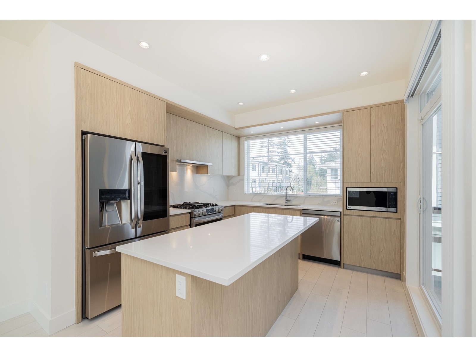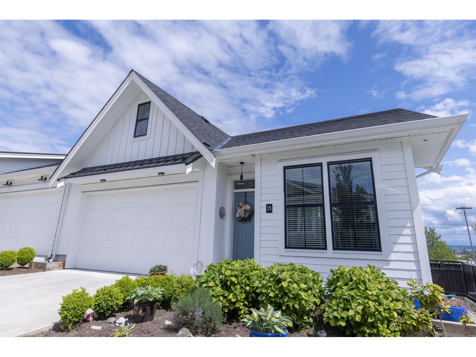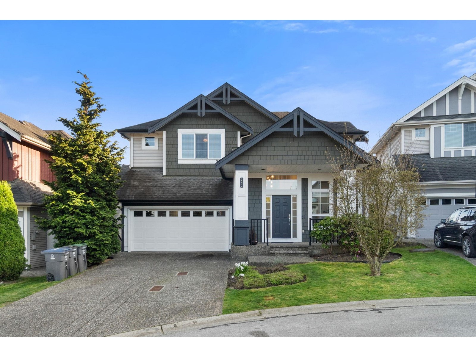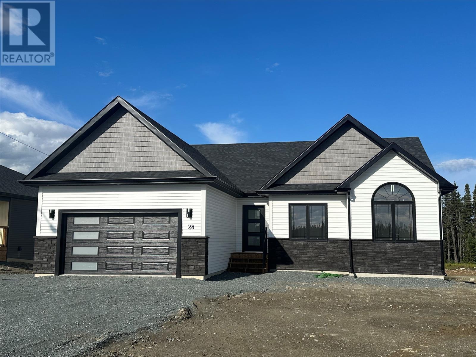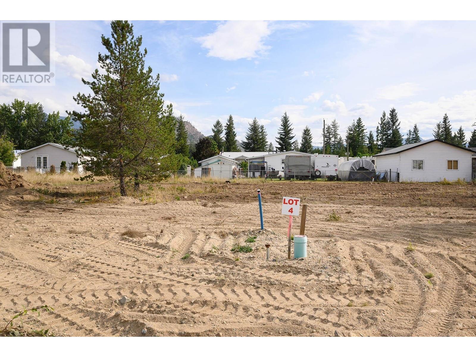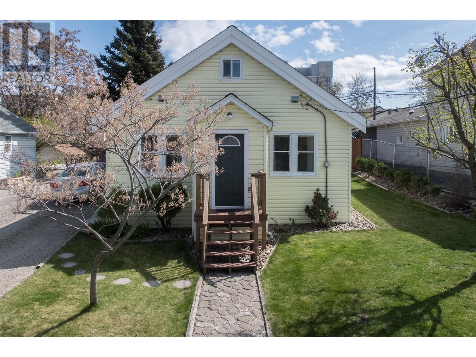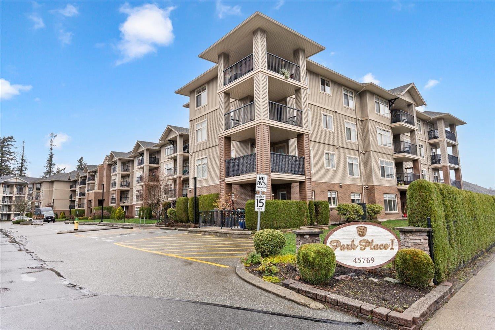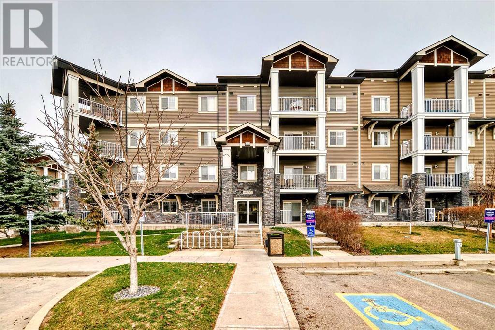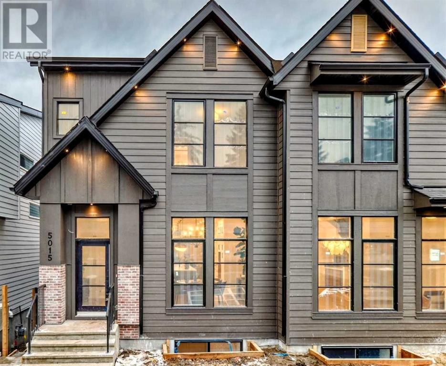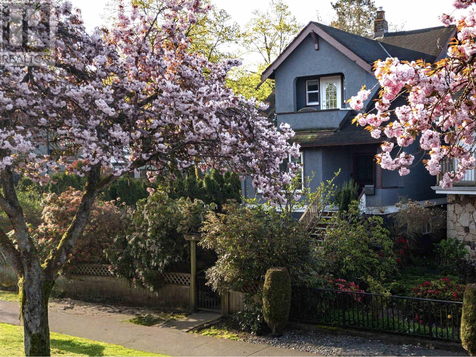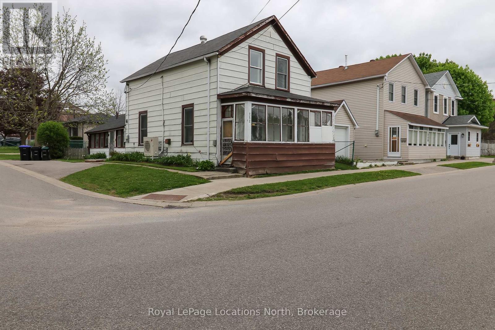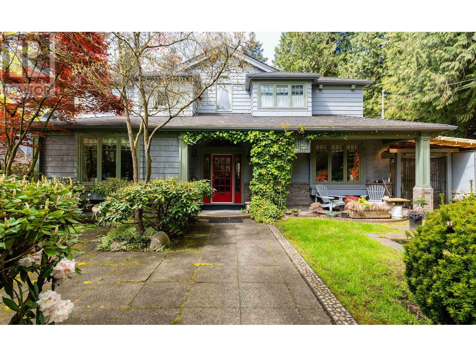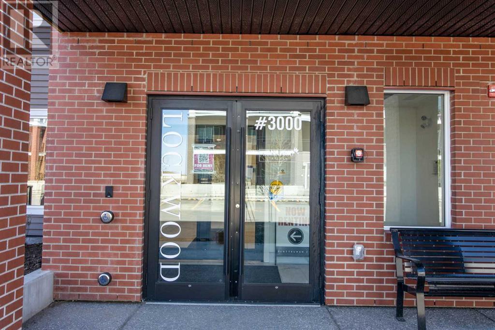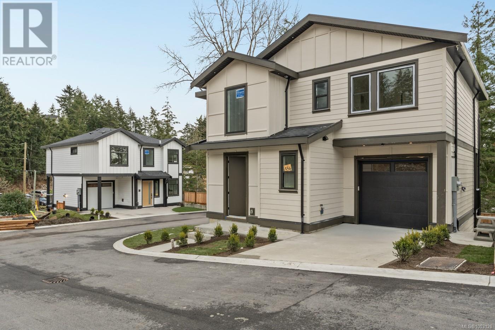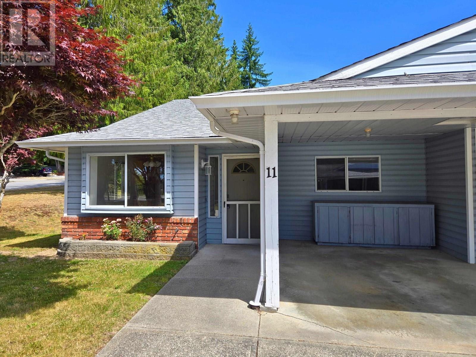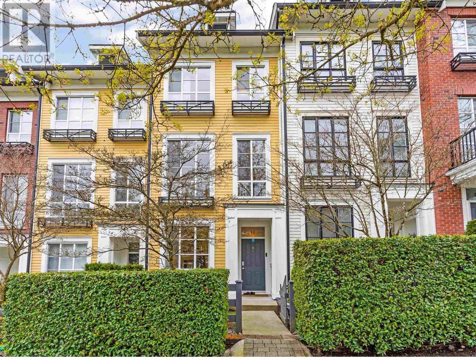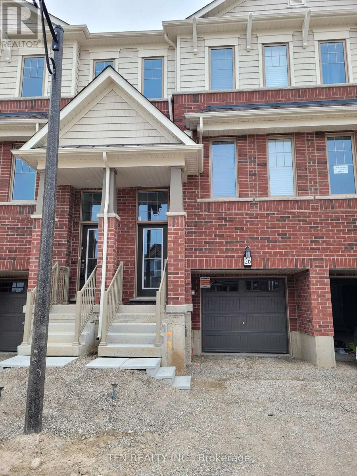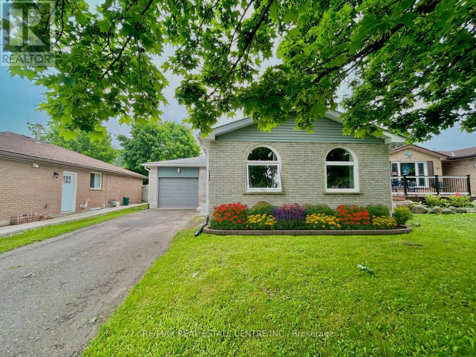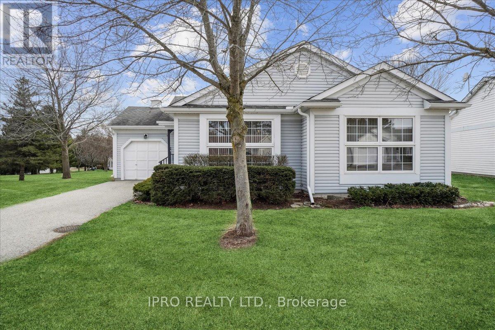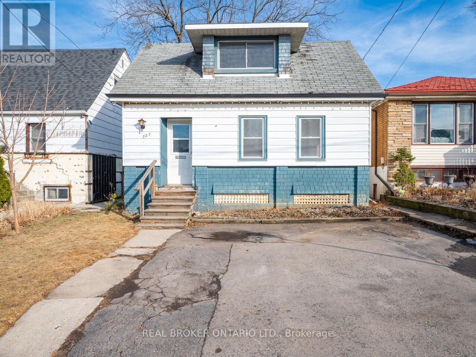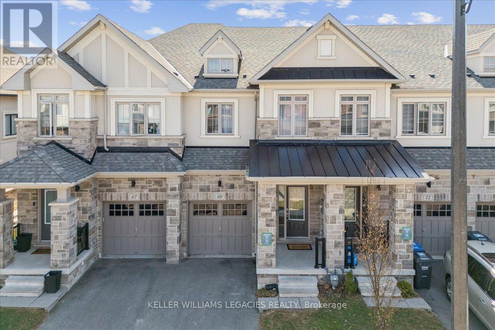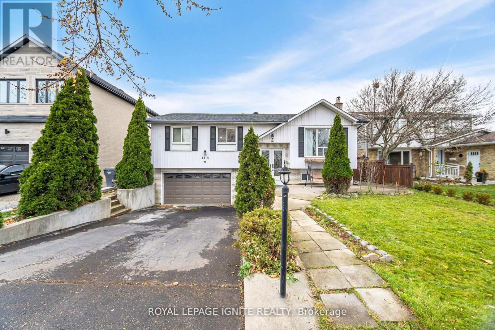27 2328 167a Street
Surrey, British Columbia
Discover Carson, an award-winning complex by Royale Properties, nestled within the coveted Grandview community. This designer home presents a blend of sophistication and practicality, sun-drenched, gourmet kitchen, state-of-the-art smart appliances, island with ample storage, quartz countertops and backsplash, gas range, soaring 9-foot ceilings, the living and dining areas flow effortlessly onto a private balcony with gas BBQ hook-up. The upper level with 3 generously sized bedrooms provide tranquil retreats. Versatile lower level offers a flexible den space, ideal for a home office. Quality laminate flooring, smart-home features, high-efficiency gas furnace and A/C, and the convenience of a spacious double garage. OPEN HOUSE Sun. Jun. 22 2pm-2pm (id:57557)
15 5528 148 Street
Surrey, British Columbia
Welcome to luxurious Eastridge by Infinity, unit features a master on the main rancher-style townhomes with full two bedrooms basements, open space kitchen and living room are perfect for entertaining, 9 and 12 feet vaulted ceilings, exquisite finishing, attached double side by side garages, fully fenced yards. Panoramic viewings of mountains and cities. Enjoy an ultra convenient location with a wide range of amenities at your fingertips. Whether it's gathering with friends at the local brewery, playing tennis, or hitting the trails, Eastridge offers it all, bringing urban life together on the vibrant side of Panorama Ridge. (id:57557)
16476 60a Avenue
Surrey, British Columbia
Stunning Foxridge home on quiet cul-de-sac with major upgrades! This 2-storey w/ basement features a brand-new main kitchen w/ quartz counters, island, gas range & stainless appliances, wide-plank flooring, designer paint, modern lighting & more. 3 beds up, den on main, plus a fully renovated 1-bed mortgage helper w/ sep entry and a beautiful new kitchen w/ quartz counters & island. Sunny south-facing backyard features new turf, full fencing, and a spacious patio-perfect for relaxing or entertaining. Bright, open layout ideal for families! Just 1/2 block to AJ McLellan Elementary, close to parks, golf, transit & highway access. Move-in ready! (id:57557)
103 3063 Immel Street
Abbotsford, British Columbia
CLAYBURN RIDGE. East Abbotsford condo. Located close to shopping and schools. 2 bedrooms and 2 full bathrooms. In very good condition. Perfect for 1st time buyers, downsizers or investors. Unit has has been staged for pictures and is vacant. Quick possession possible. Open the Virtual tour link on the MLS listing for the floor plan and videos. (id:57557)
2121 Ethel Street
Kelowna, British Columbia
Excellent street front retail opportunity consisting of approx. 456 sf at Shaughnessy Corner, located on the corner of Springfield Road and Ethel Street in the heart of Kelowna. This versatile unit offers an open retail concept, in-suite washroom and storage area. Property features approx. 11 on site parking stalls in the rear for customers. Join Inspire Hair Studio, Aesthetics by Elizabeth, MLA Regional Office and Edward Jones. Monthly rent quoted but will be a NNN Lease. Available immediately. Contact listing agent for more information or to arrange a tour. (id:57557)
8 White Street
Gander, Newfoundland & Labrador
Three bedroom bungalow with developed basement and walk out to back yard. Spacious living room, dining room and kitchen area with vaulted ceilings. Has 2 full baths, walk-in pantry, main level laundry plus attached garage, landscaping and paved driveway included. Comes with mini split heat pump. Choice of cabinets , flooring and lighting. Photos from previous build. This new home comes with 7 year Atlantic Warranty. (id:57557)
2998 37th S Street
Cranbrook, British Columbia
A beautifully maintained home on a private 3.63-acre lot in the sought-after Gold Creek area. This property features a 27x25 detached double garage with two 220-amp outlets, a 100-amp panel, an overhead gas heater, an exhaust fan and an attached carport/woodshed. The home has been updated with new doors, trim, fixtures, flooring, and fresh paint. With over 1,350 sq. ft. per floor, the open-concept main level includes a bright living room, dining area, and a well-appointed kitchen with oak cabinets, a large island, Corian countertops, and stainless steel appliances. A door leads to the covered deck, perfect for enjoying the peaceful backyard views. The main floor has three bedrooms, including a bright primary suite with a 3-piece ensuite. The updated main bath features granite countertops and an air jet tub with tile surround. The fully finished basement has a separate entrance into a large foyer. A high-efficiency Blaze King wood stove adds warmth and value. The lower level includes a bedroom, rec room, laundry room with a newer front-load washer and dryer, a 2-piece bath, and ample storage. The beautifully landscaped, low-maintenance yard includes two chicken coops, a feed shed, a garden shed, raised garden beds, and a fire pit. Additional upgrades include an excellent 22 GPM well (per well log), an updated septic system (2016), a water softener (2017), a new deck (2020), a reverse osmosis system (2022), a durable metal roof (2008), and 200-amp electrical service. (id:57557)
464 Clary Road
Barriere, British Columbia
Are you looking to build this Spring? Here is your opportunity to secure a building lot in Barriere! DCC Fees have already been paid by the developer! This large building lot in Barriere offers an exceptional opportunity for those looking to build their dream home in a desirable, newer neighborhood. All essential services, including water, sewer, and hydro, are conveniently available at the lot line. The location is perfect for families, or people looking to downsize, as it's just minutes away from Barriere's shopping center, schools, and local amenities. The town offers a peaceful, small-town atmosphere while still providing easy access to larger city conveniences, with Kamloops only a short 40-minute drive away. This lot is a great investment opportunity, whether you're looking to create a family home or develop a duplex for rental purposes. GST is applicable on the purchase. Don't miss out on this opportunity, contact us today for an information package or to schedule a showing! (id:57557)
460 Clary Road
Barriere, British Columbia
Are you looking to build this Spring? Here is your opportunity to secure a building lot in Barriere! DCC Fees have already been paid by the developer! This large building lot in Barriere offers an exceptional opportunity for those looking to build their dream home in a desirable, newer neighborhood. All essential services, including water, sewer, and hydro, are conveniently available at the lot line. The location is perfect for families, or people looking to downsize, as it's just minutes away from Barriere's shopping center, schools, and local amenities. The town offers a peaceful, small-town atmosphere while still providing easy access to larger city conveniences, with Kamloops only a short 40-minute drive away. This lot is a great investment opportunity, whether you're looking to create a family home or develop a duplex for rental purposes. GST is applicable on the purchase. Don't miss out on this opportunity, contact us today for an information package or to schedule a showing! (id:57557)
374 Stewart Lake Road
Georgian Bay, Ontario
Private Point Retreat with Panoramic Sunrise & Sunset Views. Welcome to your dream getaway, perfectly positioned on a private point of land with uninterrupted lake views from sunrise to sunset. This idyllic cottage offers all-day sun and unmatched privacy, with no neighbouring docks in sight just you, the water, and the sky. Spend long, sun-soaked days on the dock, where you can leap into deep water from the end or wade in gradually via the shallow, sandy shoreline ideal for little ones. Evenings are just as magical, gathered around the landscaped lakeside campfire, stargazing with loved ones.Step inside through the charming sunroom/mudroom, an inviting space to enjoy your morning coffee while soaking in the view. The open-concept interior features a spacious great room with vaulted ceilings, seamlessly blending the kitchen, breakfast bar, dining, and living areas all with stunning lake vistas.The cottage offers three bedrooms, including two with vaulted ceilings for added charm and a bunk room made for childhood adventures and sleepovers. Step outside to a partially covered deck perfect for lounging, BBQs, and al fresco dining. Paddle across the lake to a nearby beach and park, or stay in and enjoy excellent fishing and watersports right from your own shoreline.Located just 5 minutes from the local grocery store, hardware store, LCBO, and a restaurant, and a short drive to Parry Sound, Bala, and Port Carling, this is the ultimate blend of seclusion and convenience. Cottage memories begin here. (id:57557)
2111 33 Street
Vernon, British Columbia
Don't miss this adorable 2-bedroom, 1-bathroom home situated on a spacious lot in a central location. This beautifully maintained property features numerous updates throughout, offering modern comfort with timeless charm. Enjoy the added bonus of a detached garage and second smaller garage- perfect for extra space, hobbies, or a workshop. The well manicured yard provides opportunity for gardening, entertaining or possible expansion as this property is zoned MUM , multi-unit medium scale, ideal for townhouses and multi-unit housing up to 4 storeys. With two lots and titles with lane access the possibilities are endless with this property. Some of the updates include; Renovated covered patio, complete with new ceiling fans, freshly painted floor and a gas hook up for a BBQ or fire pit (2025), Garage reno- new framing, siding, retaining wall and drainage (2023), New ABS plumbing drainage (2022), Entire HVAC system has been upgraded in 2019 and 2021. HWT 2020, Furnace/AC/Heat Recovery Ventilator 2021, Roof 2013/2015. Water-main upgrade from the City of Vernon complete in 2014. Whether you're a first-time buyer, downsizing, or looking for an investment opportunity this home checks off all of the boxes! Book your showing today! *All measurements are approximate, Buyer should verify if deemed important. (id:57557)
101 45769 Stevenson Road, Sardis East Vedder
Chilliwack, British Columbia
Welcome to Park Place 1! This charming ground-floor one-bedroom condo offers comfort and convenience in the heart of Sardis. Ideally located just steps from shopping, dining, and everyday essentials, this home features a smart, open-concept layout that feels bright and spacious. Enjoy the added perks of in-suite laundry, ceiling fans, and a private, partially covered patio "” perfect for year-round relaxation. Pet-friendly with some restrictions, the unit includes a covered parking stall, with an option to rent a second. Whether you're a first-time buyer, investor, or looking to downsize, you'll appreciate the friendly community and easy lifestyle! (id:57557)
4314, 115 Prestwick Villas Se
Calgary, Alberta
Welcome to Your New Home in McKenzie Towne!Discover this beautifully maintained corner condo unit, perfect for first-time buyers or savvy investors. Featuring 2 spacious bedrooms and 2 modern bathrooms, this home offers both comfort and convenience. A heated underground parking to stay warm during the cold winter months with your own heated parking space. Enjoy the warmth of natural sunlight streaming through large windows, creating a bright and inviting atmosphere. The kitchen boasts elegant granite countertops, perfect for cooking and entertaining. Move-in ready with freshly painted walls and brand-new carpet installed. Step outside to your own balcony, ideal for relaxing in the summer months or enjoying a barbecue with friends and family.This condo is not just a home; it’s a lifestyle. Don’t miss out on this fantastic opportunity! Call your favorite realtor today to schedule a viewing and make this beautiful condo your own! (id:57557)
19346 121b Avenue
Pitt Meadows, British Columbia
OPEN HOUSE SUN JUN 22 | 1:30PM-2:30PM. Well cared for FULLY renovated 4 bed, 3 bath home in the heart of Pitt Meadows! Perfect for families needing space, just over 2200 square ft with 3 beds up, (1 down with 2 living rooms areas - and a separate entry - suite potential ready with full bath. Enjoy a bright airy flow and mountain views from the open concept main floor, french doors to the sundeck, and a private yard. Meticulously maintained by loving owners. Walk to West Coast Express, schools, trails, pubs, and the dog park just a stroll away! (id:57557)
5017 22 Avenue Nw
Calgary, Alberta
**OPEN HOUSE - Monday, June 23rd 1-3pm ** Welcome to 5017 22 Ave NW, a stunning and well-designed home situated in the highly desirable Montgomery community—just minutes from parks, pathways, shopping, and top-rated amenities! This home features a legal basement suite, perfect for rental income or extended family, complete with a spacious bedroom, full bathroom, kitchen, and a large recreation room. The main floor is thoughtfully laid out with a bright living room featuring a cozy gas fireplace, a flex/dining room, and a powder room. The mudroom with built-in storage keeps everything organized, while the back deck offers a great space for entertaining or relaxing outdoors. Upstairs, the luxurious primary suite boasts a dual vanity, soaking tub, and a walk-in shower, creating a true retreat. The convenient upstairs laundry is perfectly located near two additional bedrooms, making daily living effortless. Nestled in Montgomery, this home is within walking distance to local shops, cafés, parks. The photos are from a similar build by the same builder. While the features, finishes, and layout are comparable, there may be slight variations. Book a showing to see this stunning home in person! (id:57557)
494 E 18th Avenue
Vancouver, British Columbia
Dreamy oversized corner lot in sought after Main Fraser! Situated on the sunny southwest corner this beautiful over 6000 sqft flat corner lot offers so many possibilities. Multi family, extra large duplex or keep the beautiful house as is and just enjoy the property. This circa 1911 property has been beautifully renovated and used as a lovely family home. The downstairs, though not currently tenanted, has a very easy space for a suite. There´s even a car charger in the carport in the back. Live, rent, build, you can do it all. OPEN: June 22, Sun 2-4pm (id:57557)
252 Simcoe Street
Collingwood, Ontario
Charming Century Home in the Heart of Collingwood. Discover the potential of this detached single-family century home, located in the vibrant and growing community of Collingwood, Ontario. Offering approximately 1,500 square feet of space, this character-filled property features 3 bedrooms and 1.5 bathrooms ideal for first-time buyers looking to get into the market or savvy investors seeking a promising renovation project. Brimming with original character, this home is ready for those with vision. Its a perfect opportunity to restore and personalize while adding value in a desirable neighborhood. Located close to downtown Collingwood, shops, restaurants, and the area's renowned outdoor lifestyle -- including skiing, trails, and Georgian Bay -- this property offers both charm and location. Don't miss out on this affordable entry into a sought-after market. (id:57557)
1295 Sinclair Street
West Vancouver, British Columbia
Outstanding, traditional, 3 level custom home designed by architect Bryce Ferguson. Great care was taken to blend the home with the outside environment. A truly wonderful floor plan that flows seamlessly to the magnificent garden & multiple patio areas. The property, just under 10,000 sf, exudes the ultimate in privacy and is situated in a great cul-de-sac location adjacent to a forested park. The garden is a masterpiece, reminiscent of the finest available in an English country manor. Full suit downstairs for Mortgage helper. There is side lane access for ample parking. A lot of thought and detail went into the finishing & design. Your personal re-decorating touches will complete this spectacular Ambleside residence. (id:57557)
3153 Ferguson Drive
Burlington, Ontario
Stunning, 5 bedroom Alton Village Executive Home. Rarely offered ravine lot with backyard oasis featuring a gorgeous heated inground saltwater pool and professionally landscaped lot. Over 4,000 square feet of luxury living space. Open main floor features living room, formal dining room, den, eat in kitchen, powder room and family room. Hardwood and tile flooring throughout this level. Family room has crown moulding and fireplace with feature hearth. California shutters in the living room. Hardwood stairs lead to the second floor. 5 spacious bedrooms with hardwood flooring. Recently renovated luxury master bedroom ensuite with fireplace, glass enclosed shower, vessel soaker tub and double sinks with bluetooth mirrors (2022). 2 bedrooms have a Jack and Jill ensuite bathroom with stunning tilework and bluetooth mirror (2021). Updated main bathroom with glass enclosed shower and bluetooth mirror (2021). Escape to the lower level for entertaining or chilling out. Could be turned into an ideal in-law suite. Features a finished rec room with fireplace, dry bar and servery, full, modern bathroom, storage room and a second laundry room (2018). The bathroom and laundry room have heated tile flooring. Rec room has ceiling speakers. Storage room could be a second den. Patio doors walk out to your backyard oasis. Heated inground saltwater pool, hot tub, pergola and theatre wall for entertaining guests or watching the big game. Exterior speakers in pool area. Professionally hardscaped and totally private in a ravine setting. This home checks off all the boxes for a growing family or multi-generational home. (id:57557)
3212, 6 Merganser Drive
Chestermere, Alberta
Welcome to this beautifully crafted 2-bedroom, 2-bathroom condo with a den and two titled parking stalls, located in the vibrant lake community of Chelsea, Chestermere. Built by TRUMAN, this home blends modern design, functionality, and luxury—perfect for first-time buyers, downsizers, or investors.Enjoy the best of lake living just minutes from Chestermere Lake with beach access, boat launch, scenic walking trails, playgrounds, and parks. Daily conveniences are close by with easy access to Chestermere Station and Chestermere Crossing, where you’ll find shopping, restaurants, and essential services. Inside, the open-concept layout features a flexible den ideal for a home office, and premium finishes throughout. You’ll love the luxury vinyl plank flooring, soaring ceilings, and chef-inspired kitchen—complete with full-height cabinetry, soft-close drawers, quartz countertops, stainless steel appliances, and a practical pantry. The eat-up island is perfect for casual meals or entertaining guests.The spacious primary bedroom offers a walk-through closet and private 3-piece ensuite. A second bedroom, 4-piece main bath, and in-suite laundry add to the thoughtful layout.Lockwood residents also enjoy exclusive access to a fully equipped fitness centre, an inviting owners' lounge, and convenient bike storage for active living.Bright, stylish, and move-in ready—this home is your chance to embrace the small town living feel but only minutes from Calgary.Live better. Live Chelsea. (id:57557)
556 Belford Pl
Langford, British Columbia
Welcome to The Heights, a collection of 10 single-family homes on a quiet cul-de-sac off Bellamy. Designed with transitional style, these homes offer warm finishes, functional layouts for everyone and timeless appeal. This 4 BED & 4 BATH home spans over 2,500 sqft with suite potential. Thoughtfully designed from the moment you enter with the warm flooring & windows that fill the space with tons of natural light. The kitchen features two-toned cabinetry, black hardware, SS appliance package and quartz countertops and island. The primary suite features custom wainscotting, walk-in closet with built-ins and an ensuite that will make you feel like you’re at the spa. Retreat to the lower floor where you will find an oversized media/family room, perfect for entertaining or a family movie night. Located minutes from Langford’s recreation, shopping, and all school levels, The Heights is an ideal location for families. (id:57557)
14, 5610 46 Street Se
Calgary, Alberta
This exceptional, 4,700+ sq. ft. food manufacturing and food storage facility is equipped to support a wide range of food-related businesses. The property features a dedicated shipping area with two loading doors, including one raised door. Additionally, the site offers a large fenced yard space at the rear of the building. Currently operating as a pasta manufacturing and distribution facility. The building offers significant food business expansion potential. The facility's strategic location offers excellent access to major transportation routes, ensuring efficient logistics for both incoming raw materials and outgoing finished products. In addition to its practical features, the building's design and infrastructure comply with modern industry standards, providing a safe and hygienic environment that meets stringent quality control requirements. Investing in this property presents a remarkable opportunity for growth and innovation in the food industry. The extensive space and advanced facilities make it an ideal choice for businesses looking to scale up their operations or diversify their product offerings. Whether you are an established company seeking to expand or a new venture aiming to establish a strong foothold in the market, this facility offers the perfect foundation for success. Seize the chance to elevate your food manufacturing, storage, or distribution capabilities with this outstanding property, and position your business at the forefront of the industry. (id:57557)
76 10199 River Drive
Richmond, British Columbia
Inside unit. Welcome to PARC RIVIERA, this immaculate home offers captivating views of the city and mountains. Boasting 4 spacious bedrooms and 4 bathrooms, it features a gourmet kitchen equipped with high-end European appliances. The main floor impresses with higher ceilings and an eco-friendly geothermal heating & cooling system. A Beautiful scenic Dyke Trail and a large green park are just around the corner, residents also have the access to various of top tier amenities such as a Clubhouse, a fully equipped gym, an indoor pool. 3 Parking in total, with a 2-car tandem garage plus an additional underground stall. There are four balconies within the unit that allows more fresh air and natural sun light come inside. Open House: June 22 Sun, 3-5pm. (id:57557)
11 824 North Road
Gibsons, British Columbia
Live life with ease at Twin Oaks Village in sunny upper Gibsons. This bright and freshly painted two bed, one bath home offers one level living with new carpets, and a serene private backyard, perfect for your morning coffee and gardening. Located in a friendly 55+ community, you´re just steps from shops, cafés, parks, and the rec centre, plus the ferry is just 5 minutes away. Transit is right out front, which makes getting around a breeze & connecting you to everything you need. This is relaxed coastal living with everything you love nearby. Book your private showing, your next chapter starts here! (id:57557)
11 1248 Holtby Street
Coquitlam, British Columbia
NEW LOWER PRICE! 3 bedroom 3 bathroom Georgian inspired townhouse at TATTON by MOSAIC. Spacious family-sized home in a great neighbourhood. 9ft ceilings with abundant NATURAL light that shines through the oversized windows, OPEN and SPACIOUS floor plan. Bright kitchen with island and stainless steel appliances. Two LARGE bedrooms upstairs plus a third on the ground floor, three FULL bathrooms and a garage with LOTS of storage. Upgrades including, vinyl plank flooring, updated bathrooms with hexagon tile & quarts countertops & level 2 EV charger in garage. Gated frontyard, balcony off the kitchen. This ideal family home is nestled on the base of Burke Mountain steps away from Victoria Park, transit, and Leigh Elementary. Pet & Rental Friendly. Open House June 21 2PM to 4PM. (id:57557)
21 Mountain Heights Place
Hamilton, Ontario
Welcome to this stunning 4-bedroom, 3-bathroom semi-detached home nestled in the heart of Waterdown. Built in 2021, this 1,813 sq ft gem features a modern open-concept layout with no carpet throughout, upgraded quartz countertops, sleek pot lights, and contemporary electrical fixtures that elevate every space. Enjoy the convenience of an upstairs laundry room, a cozy modern fireplace, and a Juliet balcony in one of the bedrooms perfect for a quiet morning coffee. Located on a family-friendly cul-de-sac, this home offers the ideal blend of peaceful living and city accessibility. You're just minutes from Aldershot GO Station, 30 minutes to Mississauga, and close to top-rated schools, parks, and all essential amenities. With a private backyard, attached garage, and a double-car driveway, this is the perfect place to call home. (id:57557)
26 - 389 Conklin Road
Brantford, Ontario
Now available for Sale Unit 26 at 389 Conklin Road! This never-occupied, 3-storey townhome in West Brant offers approx. 1,509 sq. ft. of thoughtfully designed living space in a walkable, family-friendly location. The entry-level welcomes you with a versatile den that walks out to a private backyard ideal for remote work, workouts, or play. Upstairs, the open-concept kitchen, dining, and living area is filled with light and features a charming Juliette-style balcony perfect for morning coffee or evening breezes. Window coverings throughout add comfort and privacy, and a powder room completes this level. On the top floor, you'll find three spacious bedrooms, including a primary suite with an ensuite and walk in closet, plus a second full bath. This home blends practicality with contemporary style for easy living. Located directly across from Assumption College and close to elementary schools, shopping, parks, and the scenic Walter Gretzky Trail, this location is made for families and professionals alike. Visitor parking on-site and quick highway access round out this exceptional buy opportunity. Make this brand-new townhome your next home in beautiful city of Brantford. (id:57557)
13684 County Road 15
Merrickville-Wolford, Ontario
Beautiful custom built Bungalow located at Carley's Corner on a 2-acre lot. Stone front walls and matched with elegant vinyl cladding. Custom built tall kitchen cabinets w/granite counter-tops. 10'ft high living room ceiling with fireplace. All hardwood flooring and stairs. Upgraded S/S kitchen appliances, central AC, water softener & filter plus automatic garage door opener. 9 ft. unfinished basement ceiling. (id:57557)
672 Pacific Heights Lane
Campbell River, British Columbia
Stunning ocean and mountain views await in this beautifully maintained 5-bedroom, 3-bathroom home, featuring a spacious 3-bedroom self contained in-law suite. On the main, the open-concept great room boasts hardwood floors, a spacious kitchen with stainless steel appliances, granite counters, and more. Step out onto the covered deck to enjoy year-round outdoor living, perfect for watching the sunrise with your morning coffee. The primary bedroom offers ocean views, deck access, and a luxurious ensuite with heated floors, a walk-in shower, and has a walk-in closet. Downstairs, a fully self-contained 3-bedroom in-law suite with a full kitchen including an island, ample cabinetry space, private covered patio, and abundant natural light. Additional features include a low maintenance yard, hottub, additional side parking, space for garden. Perfect for multi-generational living with a family member or a mortgage helper. This home has it all, don't wait view today! (id:57557)
616 Canfield Place
Shelburne, Ontario
Welcome to 616 Canfield Place! Charming All Brick Bungalow, 2+1 bedroom, 1+1 bathrooms set on a very quiet mature street. Ideal choice for families, close to Glenbrook Elementary School and mere steps to local playground and community splashpad. Welcoming layout with walkout from kitchen to rear deck and fenced yard, with convenient access from home to Garage. Nice and bright natural light with new large windows (with transferable warranty)2 Generous sized bedrooms on main level, with 3rd in lower level. Finished basement includes Massive rec room for family gatherings or mancave, and full bathroom.1 car garage with driveway parking for 3 cars. Recent upgrades include: Brand new furnace Feb 2025, New kitchen cupboards, New windows in 2025, some in 2021, New door from home into garage. (id:57557)
36 White Bark Way
Centre Wellington, Ontario
Pine Meadows - A Retirement Lifestyle Beyond Your Expectations! This is a Land Lease community at $682.91 per month. The convenience of main floor living is amplified by the accessibility features the builder made standard for this community. A trail to Belwood lake steps from your door and Community centre has indoor pool, library, exercise room, sauna and hot tub, tennis courts/ pickle ball, wood working shop, and so much more! Maintenance fees $600 / month ( includes water/sewer, snow removal from road and driveway, grass cutting and front garden maintenance) . Sit back and relax. Retirement at it Best!! Metz B model 1344 square feet (id:57557)
1901 91 Avenue
Dawson Creek, British Columbia
Welcome to your dream home with breathtaking views of Bear Mountain! This stunning two-story residence is the epitome of modern living, boasting an open concept design that seamlessly combines style and functionality. The gorgeous kitchen, adorned with luxurious granite counters, a spacious pantry, and all the amenities a culinary enthusiast could desire. A spacious living room, den, 2 pc bath and a comfy dining area finish off the main. Upstairs, you'll find 3 generously sized bedrooms. These spacious rooms provide comfort and privacy, including a primary BD with a walk-in closet and ensuite with a double tub and a separate stand up shower. The Bear Mountain views continue to be a captivating backdrop, creating a serene ambiance throughout the home. The basement is unfinished but offers space for another bedroom, rec room and another bathroom. Updates include: Home Warranty, Central Air, double concrete drive, double attached garage, HW on demand, RO water system, engineered basement and a great location! (id:57557)
227 East 23rd Street
Hamilton, Ontario
Perfect Starter Home, Investment Property or Flip. A lot of potential to add more value to the property. Located On Hamilton Mountain. 3 Large Bedrooms, With Main Floor Master. Large Kitchen with Gas Stove. Sunroom overlooking Large and Deep Private lot. Double Driveway with Room For 2 Cars. All With Convenient Access To Fennel And All It's Shops And Transportation. Great Opportunity. (id:57557)
1 - 301 Westmount Road W
Kitchener, Ontario
New retail/office units available for lease at 301 Westmount, a high-density mixed-use development at the busy intersection of Victoria Street and Westmount Road in Kitchener. With over 44,000 vehicles passing daily and MIX-3 zoning, these drive-up spaces are ideal for a variety of uses, including personal care services, medical offices, daycare facilities, fitness centers, and select food businesses. The site offers excellent transit access, ample parking, and prominent signage. Surrounded by dense residential neighborhoods, schools, and major retail hubs like Highland Road and Belmont Village, this location is central and highly visible. Flexible unit sizes and landlord incentives are available. All inquiries are welcome. TMI: $11.00 Tenant Pays:Heat, Hydro, Utilities, Water (id:57557)
1617 32 Avenue Sw
Calgary, Alberta
** OPEN HOUSE: Tuesday, June 24th 1-3pm ** This stylish and spacious under construction duplex at 1617 32 Ave SW offers modern living in the heart of South Calgary, directly across from a park. The open-concept main floor features high ceilings, a gas fireplace in the living room, a mudroom, a powder room, and brand-new appliances in the kitchen. Upstairs, you'll find two bedrooms, a primary suite, and a laundry area, while the top loft level boasts a bonus room, an additional bedroom, an ensuite bathroom, and a walk-in closet. The finished basement adds even more space with a gym, a media center, a bedroom, and a bathroom.Outside, the back deck is perfect for entertaining, and the prime location offers easy access to nearby parks, schools, shops, and more. With its thoughtful layout and incredible amenities, this home is an excellent choice for those seeking comfort, style, and convenience in South Calgary. Photos of this listing are from a similar unit. While the layout and finishes are essentially the same, minor differences may exist. Layout images are of this unit. (id:57557)
1074 Meadowlark Ridge
London South, Ontario
Mint condition Multi-Level Condo with Single Car Garage located in Meadowlily By Rembrandt Homes. Close distance to walking trails, Pottersburg Creek and Highway 401. This 3 Bedroom, 3 Bathroom home features many updates and is in A+ condition. Upon entering, you will be welcomed by the spacious Foyer with 2-piece Bathroom. The open-concept Second Level consists of a Kitchen, Living Room and Dining Room which walks out to the private balcony. The Kitchen is highlighted by an island, quartz countertops, backsplash and stainless steel appliances (Extended warranty until February 2026). The Primary Bedroom is located on the 3rd Level and includes a walk-in closet and 5-piece Ensuite complete with double vanity, glass shower and soaker tub. The 2nd & 3rd Bedrooms are located on the Upper Level along with the Laundry Closet which has been upgraded to include built-in cabinets and countertop. The Basement has a finished Recreation Room with lookout window while the Lower Level is unfinished and perfect for additional storage. Includes 6 appliances, BBQ and patio furniture. See multimedia link for 3D walkthrough tour and floor plans. Don't miss this great opportunity! (id:57557)
26 Silver Court
Cow Bay, Nova Scotia
This spacious, residential-zoned lot is a rare find, ready for you to build the home of your dreams in picturesque Cow Bay. Enjoy distant ocean views from this private, treed lot, complete with established drilled well and septic system. Currently featuring a gutted to the studs Mini Home, this property offers endless possibilities. Not yet a livable dwelling, convert it back into a cozy home or while you build your dream home on the property, transform it into a guest house, a serene yoga studio, a separate office, or your personal library; whatever inspires you! Recent updates include a new roof installed in 2021. C Minutes away from schools, beautiful beaches, local golf club, Fisherman's Cove, and all essential amenities. Enjoy the perfect blend of tranquility and accessibility, with both Halifax and Dartmouth just a short drive away. Imagine the life you could create here - schedule a viewing today! (id:57557)
103, 410 7 Street Sw
High River, Alberta
This main floor unit has 822 sq. feet of living space with a spacious bedroom, 4-piece washroom, laundry room, kitchen, and large living room. Off the living room is a covered west-facing concrete deck that offers privacy and looks onto mature trees and landscaping. The assigned parking stall is in a heated underground parkade. There is a separate, large storage room that is secure and away from vehicles/dust. This quiet and private 50+ professionally managed building has soundproofed concrete floors, a social room, and is in a highly desired SW neighbourhood that is in walking distance to the hospital, shopping, George Lane Park, and walking paths. Condo fees include everything other than electricity, wifi, TV and phone. Please click the multimedia tab for an interactive virtual 3D tour and floor plan (id:57557)
69 Doris Pawley Crescent
Caledon, Ontario
Welcome to this stunning 3+1 bedroom and 3.5 bathroom freehold townhome, built in 2018 and loaded with nearly $60K in premium upgrades! From the moment you step inside, you'll notice the attention to detail, upgraded hardwood flooring throughout, a stylish kitchen backsplash paired with extended cabinetry, quartz countertops, and a flush breakfast bar that's perfect for entertaining. Enjoy cooking with the added bonus of a gas line in the kitchen, fireplace in the great room and open space concept. The laundry room is conveniently located on the second level. A newly built legal basement in-law suite with a full Kitchen, large windows, separate laundry and large bedroom and bathroom. Whether you are looking for income potential or extra living space for extended family this home is perfect for you. The property checks every box: space, style, and location. Situated in a sought after Caledon community, you're just minutes from top-rated schools, major highways, recreation centers, parks, and all essential amenities. This home is perfect for a growing family, investors, or anyone looking for a move-in-ready gem in a prime location. You don't want to miss this one! (id:57557)
5810 Kennedy Road
Mississauga, Ontario
Well-maintained portion of warehouse space available for sublease, offering 3,000 to 5,000 square feet with 18 ft clear ceiling height. The landlord operates a flooring business in another section of the warehouse.Fully air-conditioned. Conveniently located near Highways 401 and 403, this clean and secure facility provides easy access for transportation and logistics. Ideal for warehousing and storage use. (id:57557)
3315 Dwiggin Avenue
Mississauga, Ontario
Amazing Detached home in the Heart of Malton (Mississauga), on a highly demanding street. A double-door entry leads to this 3-bedroom house with a finished Basement(Rented). Basement on a ground level; with 2 entrances. Huge Lot surrounded by Million-dollar custom homes-perfect to live now and build your Custom house later! Steps away from Ascension Secondary School, Anaka Park, and located on a quiet, family-friendly street. This can be your ideal Starter home or Smart investment. Must See!! (id:57557)
55 Savanna Park Ne
Calgary, Alberta
50K Price Reduction for quick sale. Discover this elegant 4-bedroom, 3.5-bathroom NO CONDO FEE townhome perfectly situated FACING a serene PARK—an ideal setting for families and outdoor lovers alike! This well-appointed home features a professionally FINISHED BASEMENT by the builder, providing extra living space for guests, a home office, or a rec room. Stay cool all summer with central AIR CONDITIONING and enjoy energy savings year-round with installed SOLAR PANELS ($31K VALUE). The main level offers an open-concept layout with modern finishes, while upstairs you'll find three spacious bedrooms, including a primary suite with a full ensuite and walk-in closet. The fourth bedroom is tucked away in the basement for added privacy. Outside, enjoy the convenience of a single detached OVERSIZED GARAGE and a low-maintenance yard. Located in a vibrant, family-friendly community close to schools, shopping, and transit—this home has it all! Check out the 3D tour or book a private one! (id:57557)
46 Agate Road
Cochrane, Alberta
** OPEN HOUSE at Greystone Showhome - 498 River Ave, Cochrane - June 20th 3-5pm, June 21st 1-4pm, and June 22nd 12-4pm ** Welcome to the Talo by Rohit Homes. This purposefully designed 1,506 sq ft unit has a spacious main floor equipped with a large kitchen, an island that seats 4 people, plus a rear entry with built-in coat hooks and a bench. Upstairs, the space has been beautifully designed to flow between the master suite and two secondary bedrooms. The flex room and convenient laundry room separate the bedrooms for added privacy. Unfinished WALKOUT basement and a double parking pad in rear yard. Front and back landscaping included **Photos are representative and the interior colors may be different** (id:57557)
62 Clydesdale Avenue
Cochrane, Alberta
** Open House at Greystone showhome - 498 River Ave, Cochrane - June 20th 3-5pm, June 21st 1-4pm, and June 22nd 12-4pm ** Welcome to this beautifully designed Talo model townhome by Rohit Homes, located in the vibrant and growing community of Heartland in Cochrane. Thoughtfully crafted with a modern aesthetic and practical layout, this home is ideal for families, first-time buyers, or those looking to right-size without compromise.Featuring 3 bedrooms, 2.5 bathrooms, and 1,520 sq ft of well-planned living space, this brand-new home offers an open-concept main floor with 9' ceilings and a seamless flow between the kitchen, dining, and living areas—perfect for both everyday living and entertaining.At the heart of the home is a contemporary kitchen with quartz countertops, a central island, and sleek cabinetry, offering both functionality and style. At the back, a double detached garage provides secure parking and extra storage while maintaining the home’s clean curb appeal.Upstairs, the spacious primary suite boasts a private ensuite and ample closet space, while two additional bedrooms offer flexibility for children, guests, or a home office. The upper-level laundry room adds convenience to your daily routine.Situated in Heartland, Cochrane, this dynamic community offers quick access to parks, schools, scenic pathways, local amenities, and major routes—making it easy to commute to Calgary or escape to the mountains for the weekend.Don’t miss your opportunity to own a stylish, low-maintenance home in one of Cochrane’s most desirable new communities—book your showing today! (id:57557)
48 Twin Rivers Trailer Court
Stellarton, Nova Scotia
Welcome to Twin Rivers Park, a friendly community in the beautiful town of Stellarton. This 3-bedroom, 1-bath mini home is the perfect spot for easy, affordable living. It's move-in ready with all appliances included, its a great place to call home. Located just minutes from East River Road in New Glasgow, where youll have everything you need close by, including the Aberdeen Hospital, Sobeys, shops, pharmacies, and restaurants. Comfort, convenience, and community all in one. Check it out today! (id:57557)
9 Beverly Street
Springwater, Ontario
Welcome Home to 9 Beverly Street! You will feel right at home in this wonderful 3 Bedroom family home, complete with features that your family is looking for. Inside you will find a chef's kitchen with a cozy breakfast nook, a large dining area with sliding glass doors overlooking the rear yard, and separate family room, all with beautiful hardwood and ceramic flooring.The Laundry Room is conveniently located on the main floor, and there is an inside entry to the spacious garage. With 3 good sized bedrooms, and an ensuite bath in the Primary Bedroom, there is room for the whole family. The huge basement is open concept and awaits your finishing touches. Outside you can sit on the front porch and enjoy your morning coffee or tea, and out back is a huge yard ready for family fun. The rear yard is fenced, and can be fully enclosed by adding a gate. (id:57557)
21 Mower Avenue
Vaughan, Ontario
Nestled in prestigious Patterson community, this stunning detached home offers over 4,000 sq.ft. of luxurious above-ground living space, designed for both elegance and functionality. One of popular models Jean Paul by countrywide. $$$lots of upgrades. Hardwood floor throughout. 10ft ceiling on main. 9ft ceiling on 2nd & basement. Soaring open to above 19ft ceiling in family room. Large office/library w/bow windows. Modern two-tone kitchen w/pantry area. High end Miele Built-in Appliances. Centre island. Quartz countertop. Walk out from breakfast area to high deck. Gas fireplace. Crown mouldings. pot lights. 4 generously sized ensuite bedrooms. Loft w/French door to outdoor patio. Standout three-car tandem garage provides ample parking and storage. No sidewalk. Close to grocery stores, parks, community centres, banks & hospital. Top schools St Theresa CHS(Rank #1 by Fraser Institute). Alexander Mackenzie HS(IB program). (id:57557)
2307 - 225 Commerce Street
Vaughan, Ontario
Brand New 1+Den Condo for Lease in Vaughan Metropolitan Centre (VMC)Be the first to live in this modern and stylish condo, featuring a spacious open-concept layout, floor-to-ceiling windows, and a large balcony with breathtaking, unobstructed views perfect for both relaxation and entertaining. Residents will enjoy access to an exceptional 70,000 sq. ft. amenity space, including an indoor swimming pool, basketball court, soccer field, kids playroom, music studio, and even a farmers market. Situated in the heart of VMC, this vibrant community offers unmatched convenience with easy access to transit, shopping, dining, and entertainment. Don't miss this incredible leasing opportunity! Landlord Will Arrange Parking From the Builder. (id:57557)

