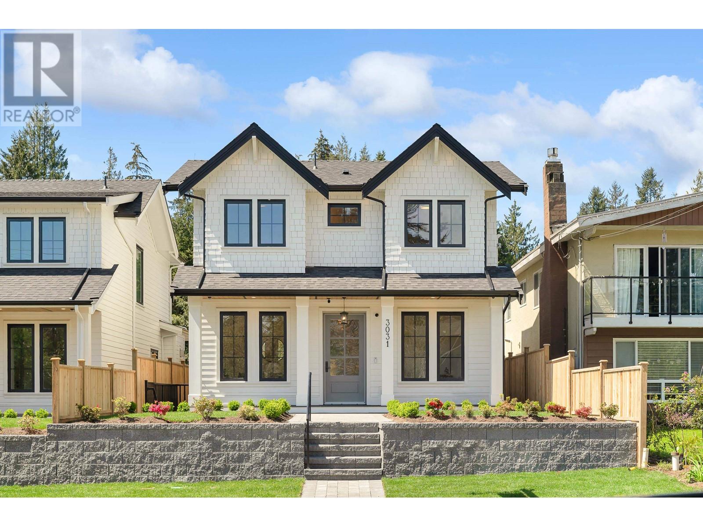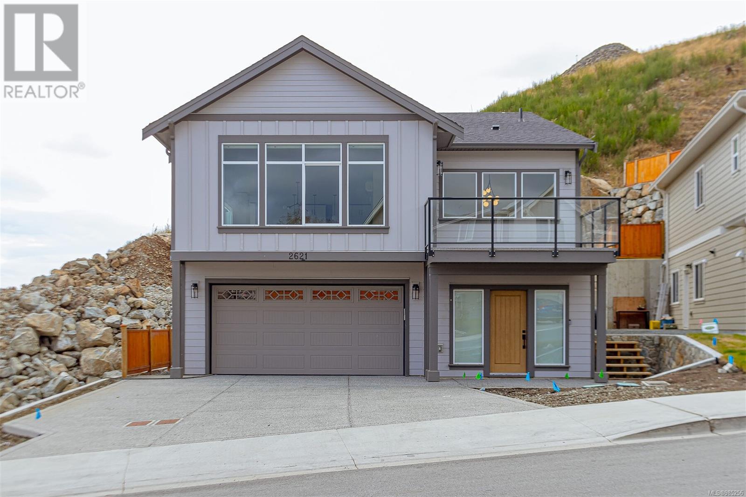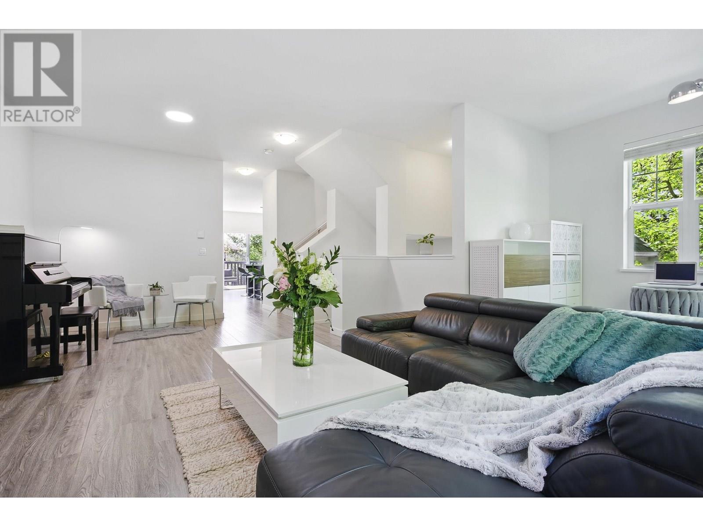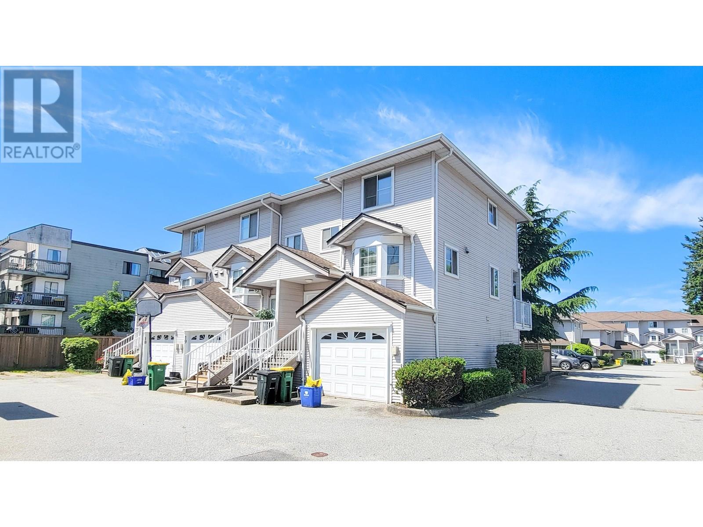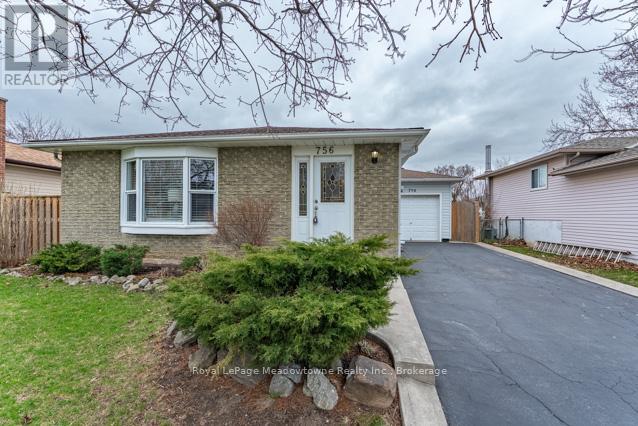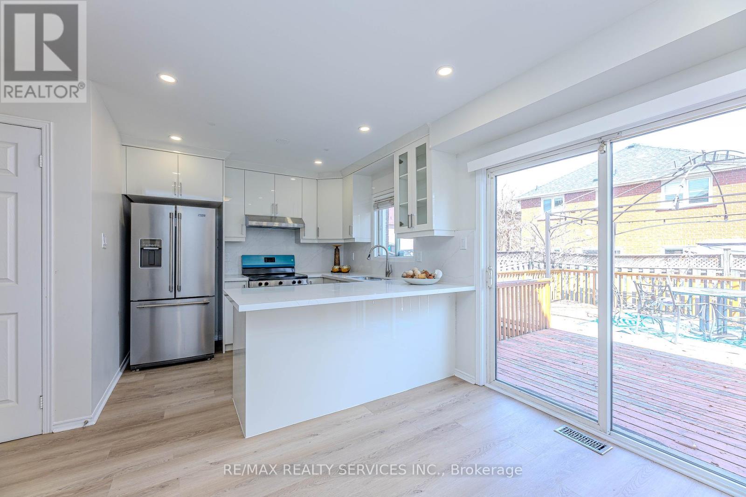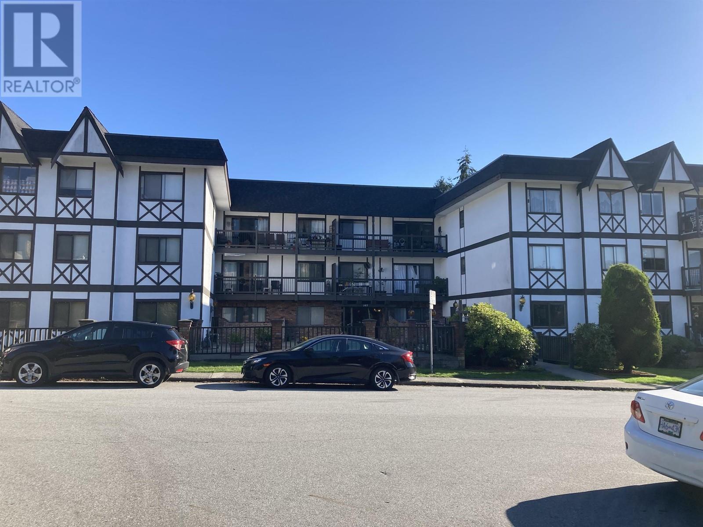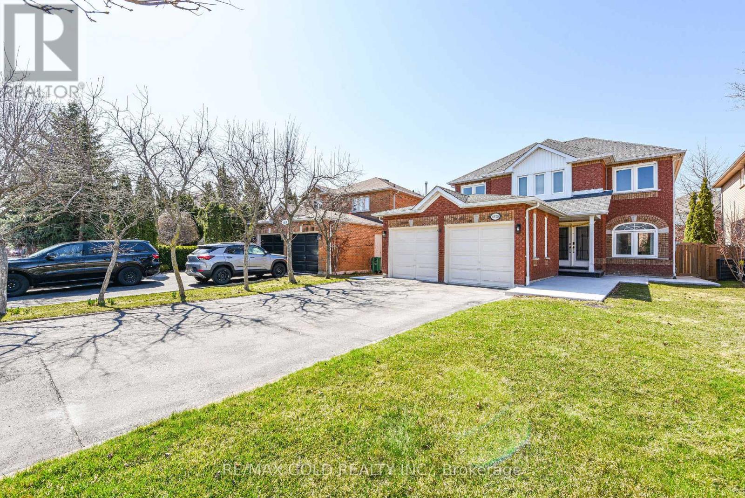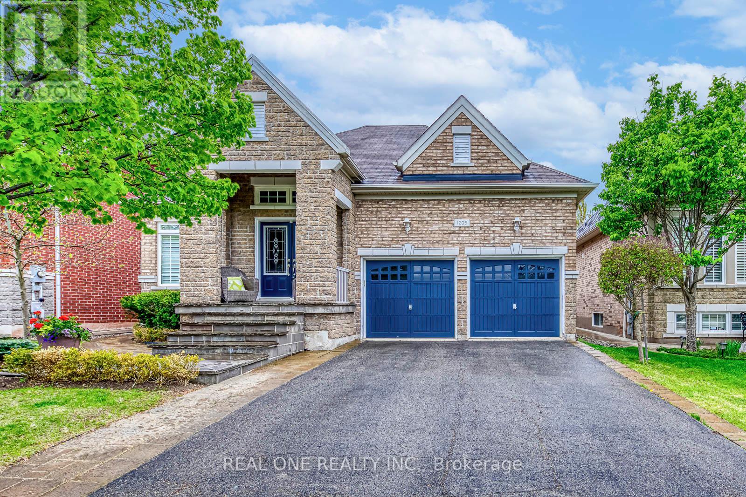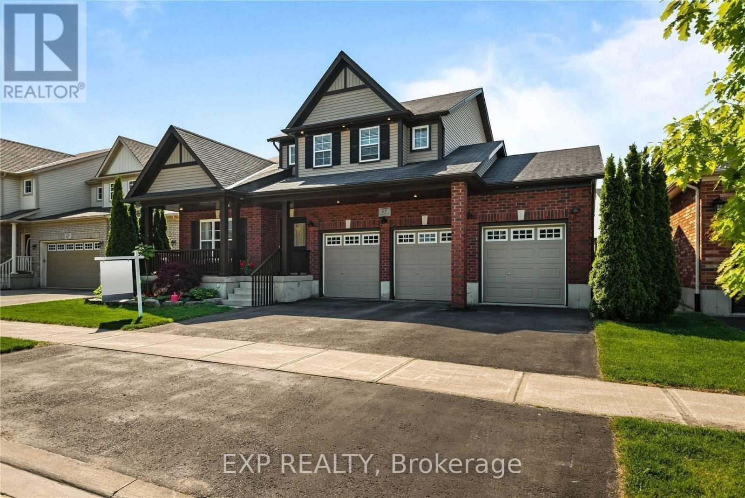3031 Fromme Road
North Vancouver, British Columbia
Discover the latest creation by "Creative Homes & Development", within walking distance to Lynn Valley Centre. Boasting 3286 square ft of living space on a 4116 square ft lot. The well-designed floor plan maximizes efficiency, featuring a spacious chef's kitchen with an oversized island, high-end appliances, mudroom, an office, and inviting living spaces. The main level seamlessly connects to a covered deck, ideal for entertaining. Upstairs offers three bedrooms and two full bath. The basement unveils a 2-bedroom LEGAL SUITE, a games room, a media room, and a wet bar with seating. This home is Equipped with in-ground radiant heating, A/C, and an irrigation system. A single attached garage adds daily convenience. Don't miss the opportunity to call this your home! (id:57557)
2621 Mica Pl
Langford, British Columbia
GST included sale! Brand new and ready to move in. Experience the convenience and comfort of one level living, all with a bonus media room and 1/2 bath on the lower level. This home features approx 3000 finished sq ft w/ 3 beds and 3 baths plus media room for the main, and a legal 1 bedroom level entry suite w/ separate hydro, laundry, & entrance. Efficient ductless heat pump system in the main home, paired w/ a natural gas fireplace with blower fan for efficient heating and cooling. These homes are Built Green. Large deck off the front of the home. Open concept kitchen, dining, living rooms. The kitchen is equipped with a stainless steel appliance package, and island w/ breakfast bar. Hardwood flooring areas in main. Step up style lot with the rear yard & patio w/ gas BBQ outlet off of the laundry/mud room for convenient hosting. Smart Home Doorbell and Lock. Landscaping & irrigation. Roller Blinds throughout main and suite. Tankless HW w/ recirq. (id:57557)
1241 Lakebreeze Drive
Mississauga, Ontario
Amazing Home on a HUGE LOT 52 X 221 ! at Sought After Mineola East, Main Floor features a Primary Bedroom w/ Ensuite 4pc Bath, Updated Kitchen w Granite Counter Tops, Updated 3 Bedroom, 2 Full Bath, powder room, Large Recreation Room, Gym, Lots of Storage, lots of light on both levels, Heat recovery system Furnace, and Fireplace (Gas basement fireplace roughed in for gas or wood. Finished basement with Rec / Playroom Area, Office/exercise room, shop/storage, bathroom. A Huge park like Backyard w/shed Boasting a Sun-Filled, West-Facing Exposure, Detached Garage With Loft, 3 Pc Washroom and Office. This House is A Must See. Located in south Mississauga, Mineola is one of Mississauga's most sought after neighborhoods. Known as Mississauga's cottage in the city, Mineola offers amazing schools, great access to public transportation and amenities and some of the nicest and most exclusive homes in the city. (id:57557)
3868 O'neil Gate
Mississauga, Ontario
Step inside one of the most sought-after exclusive enclaves in Mississauga. This home is a perfect blend of convenience and privacy, boasting luxurious finishes and upgrades throughout. This home is built for entertainment and comfort living. Start your dream home journey with the towering grand entrance and its foyer exceeding 20ft in height. The sun-filled office is complemented by a cozy fireplace that creates a warm, inviting ambiance, perfect for fostering creativity and productivity. Relax and wind-down in the spacious family room with a built-in wall unit. Create your finest culinary masterpiece in the renovated expansive gourmet kitchen, designed with the passion of cooking in mind, and completed with a massive center island. The professionally landscaped backyard oasis includes an enormous heated salt water swimming pool promising countless hours of summer entertainment. The upper level features a large sunken-styled primary bedroom with walk-in closets and a luxurious ensuite bathroom, and three spacious bedrooms each with access to an ensuite or a Jack and Jill bathroom. The basement has been impressively upgraded into a haven for entertainment with a home theatre, a wet bar, and a pool table area. Convenience cannot be overstated as schools, UTM, shopping, restaurants, and major highways are just minutes away, with easy access to major parks and walking trails along the Credit River. (id:57557)
404 1571 Mortimer St
Saanich, British Columbia
Welcome to Northport, ideally situated just mins from UVic, Hillside Shopping Centre, Mt. Tolmie, and a variety of parks, trails, and transit. This top-floor corner unit offers a blend of comfort, convenience, and value! Inside, you’ll find over 700 sq ft of bright, well-laid-out living space. The updated kitchen features crisp white cabinetry, stone countertops, and stainless steel appliances—making it both stylish and functional. Just off the kitchen, the dining area connects seamlessly to a cozy living room that opens to a fully enclosed sunroom. Whether you’re sipping your morning coffee, catching up on work, or unwinding with a book, it’s the perfect year-round spot. Both bedrooms are generous in size with great natural light, and the renovated bathroom includes a contemporary vanity with stone countertops. This well-managed, pet-friendly building also includes bike storage, a community garden, a rec room, and a guest suite for your visitors. A great opportunity for first-time buyers, students, or downsizers—this one is worth a look. Book your showing today! (id:57557)
5013, 25054 South Pine Lake Road
Rural Red Deer County, Alberta
Contemporary Park Model with Stunning Golf Course & Lake Views – Turnkey & 4-Season Ready! Discover the perfect blend of contemporary style and comfort in this stunning 2-bedroom, 1-bathroom park model in Pine Lake. Built in 2015, this beautifully maintained home feels like new and is designed for year-round living. Key Features: • Prime Location: Enjoy golf course views to the west and a serene lake view to the east. • Stylish Outdoor Living: Spacious deck, partially covered with a pergola, plus a shed for extra storage. • Contemporary Interior: Bright open-concept floor plan with a cool, modern aesthetic. • Fully Equipped Kitchen: Breakfast bar and a propane stove for effortless cooking. • Cozy & Warm: Features an electric fireplace to keep you comfortable in all seasons. • Master Suite: Built-in storage and a thoughtfully designed space. • 3-Piece Bathroom: Functional and stylish. • Turnkey & Move-In Ready! Don’t miss this incredible opportunity to own a 4-season getaway in a prime location. Whether you’re looking for a weekend retreat or a year-round home, this property offers comfort, style, and breathtaking views. Resort includes: an indoor heated swimming pool, hot tub, exercise/gym (open year-round!), changing rooms and bathrooms, pro shop at the clubhouse, 18 hole golf course, restaurant, lounge and patio with stunning views of the lake, driving range, playground, community gardens, sport courts, laundry facilities, event facility, snack shack, as well as fresh veggies and fruit from local farmers on Saturdays! Marina is available for rent at $1050 plus for the season: May to September. There is a crew who helps with setting up your boat lifts as well as they can stay on the beach for those who own the lots. All of this is just 35 minutes drive from Red Deer, 1.5 to Calgary and Edmonton! Enjoy the views of golf-course on summer days. Located at the quiet end of the road-perfect for relaxing after a long day of work. There is a double graveled parking spot f or your vehicles to park. Condo fee includes water, sewer, garbage as well as gate and lawn maintenance except for weed control and clubhouse access. Pets are welcome with approval. All located on the pavement, all set up and ready to move in. Great community to enjoy summer in! (id:57557)
4710 58 Avenue
Rimbey, Alberta
Stunning home that offers modern comfort, privacy and exceptional space—perfect for families of all sizes! This 5 bedroom 3 bathrooms bi level is situated on a large, fully fenced lot with no neighbors behind, it backs onto an open field, ensuring total privacy and a peaceful setting. From the moment you arrive, the impressive curb appeal and low-maintenance exterior will catch your eye. The oversized 22’ x 24’ attached garage comfortably fits two vehicles with extra room for storage or a workspace, while the expansive driveway accommodates up to four additional vehicles with ease. Step inside to a bright and welcoming entryway featuring soaring ceilings and plenty of space for guests. The main level boasts high ceilings, decorative shelving and stylish alcoves, creating a modern yet warm ambiance. The open-concept living area is flooded with natural light from large windows, reducing energy costs and offering stunning views. The U-shaped kitchen is a chef’s dream, featuring stainless steel appliances, ample counter space, a massive breakfast bar, a cozy coffee nook and a spacious corner pantry for all your storage needs. The adjacent dining area provides seamless access to the private back deck, perfect for summer barbecues or morning coffee. The main level includes three generously sized bedrooms and two full bathrooms. The primary suite easily accommodates oversized furniture and features a walk-in closet and a private ensuite with a large shower, toilet and vanity. The fully finished basement is designed for relaxation and entertainment. With large windows that bring in plenty of natural light, this level includes a spacious rec room, ideal for movie nights or gatherings. Teens or guests will love the two additional bedrooms and a full bathroom, offering their own private space. The utility/laundry room is conveniently located with ample storage, including a bonus space under the front entry. Step outside to the massive backyard, where there’s plenty of room for kids and pets to play. The space easily accommodates a play center, shed, deck, trampoline and more. A charming gazebo offers a cozy retreat for rainy days or evening relaxation. Additional features include in-floor heating in the garage, drywall-finished walls and built-in workbenches. Shingles were replaced in 2023/2024. With ample street parking and an extra-wide driveway, this property is designed for convenience. This spacious, move-in-ready home is competitively priced and offers a rare combination of privacy, space, and modern amenities. Discover Rimbey – Central Alberta’s Hidden Gem! Located just 45 minutes from Red Deer, Rimbey offers small-town charm, modern amenities and endless opportunities. Whether you’re looking for a family-friendly community, a peaceful retirement spot, or an investment property, Rimbey has it all! (id:57557)
3341 Devonshire Avenue
Coquitlam, British Columbia
Don´t miss this Duplex-Style CORNER HOME by POLYGON, on a quiet tree-lined street overlooking the park and close to trails! Featuring 4 bedrooms (3 up / 1 down), this well-designed layout offers great functionality and privacy. Includes new flooring throughout, new hot water tank (2022), 9' ceilings, and an open-concept kitchen with gas range, stone island, and ample cabinetry. Spacious dining opens via sliders to a deck-perfect for BBQs. Upstairs has 3 bedrooms, including a principal suite with full ensuite, soaker tub, separate shower, walk-in closet with built-ins, and plenty of natural light. The lower level has a 4th bedroom and full 4-piece bath-ideal for in-laws, office, or media room. RARE fully fenced WRAP-AROUND YARD! Street parking at your door, double garage with 2 FULL parking outside apron-4 total. OPEN HOUSE THIS WEEKEND! Open House: June 21 & 22 ( Sat - Sun ) 1-3PM (id:57557)
20 12188 Harris Road
Pitt Meadows, British Columbia
3 Bedroom 2 full bathroom Townhouse in a very convenient location. Great value here. An end unit, with a spacious west facing fenced back yard and a balcony off the dining room. Two bedrooms are located on the top floor and the 3rd bedroom on the ground level could make a great office, or a bedroom for in-laws/teenage child. It features a large kitchen with bay window making a cozy breakfast nook area. Very well kept unit, with many updates throughout the years. Centrally located, walking distance to; shopping, schools, recreation, West Coast Express. Units in this complex don't become available very often. Don't miss the opportunity to own this beautiful home. (id:57557)
1807 - 4 Kings Cross Road
Brampton, Ontario
Welcome to this well-maintained, spacious 2-bedroom condo for Lease located in one of the most desirable and well-managed buildings in the Bramalea City Centre area. This bright and inviting unit offers comfort, convenience, and a prime location perfect for professionals, couples, or small families. Visitor Parking, Rent Includes - Water, Heat, Hydro, 1 Parking. Tenant Must Have Content And Liability Insurance. (id:57557)
2038 15th Sideroad
Milton, Ontario
As you approach 2038 15 Side Road, you're immediately welcomed by a long, tree-lined driveway framed by mature maple trees - there's a sense of privacy and tranquility even though you're just minutes from the city. Set on over an acre of land, this property provides space, seclusion, and convenience in an exceptional setting. The home has been thoughtfully renovated throughout. The kitchen features all-new custom cabinetry, quartz countertops, and a newly installed window overlooking a composite deck - perfect for outdoor dining and entertaining. The stunning hardwood floors have been professionally sanded, stained, and finished with tongue oil, while the lower level is enhanced with high-pile carpet. Upstairs, built-in cabinetry in the bedrooms maximizes storage while maintaining a clean, tailored aesthetic. Popcorn ceilings have been professionally removed and refinished, and upgraded lighting, pot lights, and designer fixtures have been installed throughout. Window coverings and drapery are all custom-fitted. The lower-level bathroom has been fully renovated, and the geothermal heating (fantastic for energy savings) system has been recently serviced for efficiency and reliability. With three bedrooms on the upper level and two additional bedrooms in the walk-out lower level, you've got plenty of space for family and friends. The basement receives tons of natural light and functions as an additional living space - a fantastic space for guests, a home office, or multi-generational living. Outdoors, the property continues to impress with a heated pool and hot tub. This is Muskoka in the city...combining over an acre of land with quality craftsmanship, privacy, and proximity to amenities, you can enjoy a peaceful, retreat-like lifestyle within close reach of the city. (id:57557)
756 Mackenzie Drive
Milton, Ontario
This charming 3+1 bedroom bungalow in the heart of Dorset Park could be the one! Sitting on a 50x120 ft pool-sized lot, there's plenty of space to play, entertain, or dream up that backyard oasis. Inside, you'll find hardwood floors, a sun-filled family room with a beautiful bow window, and a bright kitchen with combined dining space featuring granite counters, stainless steel appliances, and a large pantry - perfect for busy family life and Sunday morning pancakes. With 2 full bathrooms and a finished basement offering an extra bedroom plus space for a playroom, home office, gym, or workshop, this home gives you the flexibility to make it truly yours. Step out back to a spacious deck with a natural gas BBQ hook-up perfect for hosting friends, family dinners, or letting the kids play while you unwind. Set in one of Milton's most family-friendly neighbourhoods, you're just minutes from great schools, parks, trails, and all the essentials plus you're close to the GO and highways for an easy commute. Whether you're starting fresh or starting a family, this home is move-in ready and full of potential. Don't miss the chance to plant roots in Dorset Park! (id:57557)
4809 - 1 Yorkville Avenue
Toronto, Ontario
Welcome to one of Toronto's most prestigious addresses 1 Yorkville. This beautifully appointed 1 Bedroom + Den/Office suite offers 556 SF of thoughtfully designed living space, perched high on the 48th floor with breathtaking southeast views and radiant morning sunrises. The open-concept layout features modern finishes, wide-plank flooring, and floor-to-ceiling windows that flood the space with natural light. The den is perfect for a home office or cozy reading nook. Unparalleled 5-star amenities include a state-of-the-art gym, sauna, games room, and an outdoor terrace complete with a pool, hot tub, and lounge areas ideal for entertaining or relaxing above the city skyline. Located in the heart of Yorkville, you're just steps from Toronto's finest shopping, dining, cultural landmarks, and trendy hotspots! (id:57557)
98 Lent Crescent
Brampton, Ontario
Absolutely Beautiful property. New Kitchen cabinets with Quartz top and Quartz backsplash(2025), New appliance (2025), Freshly painted(2025), Pot lights(2025), New Garage door(2025), New stairs carpet(2025), New Light fixtures(2025). Exceptionally large master bedroom with walk-in closet and attached ensuite. 2 Full bathrooms upstairs. Finished basement with full bathroom, large living room and bedroom. Total 5 parking space. Great location - 10 mins from Brampton Go. 2 mins to grocery stores, doctors clinic, banks & restaurants, park and school. SHOWS 10+++++. Must Visit. (id:57557)
69 Garrison Village Drive
Niagara-On-The-Lake, Ontario
Nestled in The Village, an architecturally protected enclave in the heart of wine country, this designer-decorated model home offers nearly 4,000 sq ft of finished living space and uncompromising quality throughout. Custom built in 2017, every detail was thoughtfully curated from crown mouldings and coffered ceilings to premium fixtures, built-ins, and upscale lighting by Circa and Thomas Goodman.The gourmet kitchen is a chefs dream with solid wood cabinetry, Bosch & Fisher & Paykel appliances, a modern backsplash, large centre island, and a butlers pantry with custom storage and a wine fridge. The adjacent living area boasts a gas fireplace and French doors opening to a covered sunroom and private, professionally landscaped stone courtyard. The formal dining room includes silk drapes, bamboo blinds, and Schumacher faux roman blinds.Upstairs, the spacious primary suite features custom window treatments, a luxury walk-in closet with Kravet wallpaper, and a spa-inspired bathroom with heated floors, Gingers/Elte fixtures, chandelier, and sconces. Two additional bedrooms include custom Thibault drapes, stick-switch lights, and California Closet organizers.The lower level is fully finished with premium vinyl flooring, electric fireplace, pot lights, a guest room, full bath with heated floors and custom shower drape, plus an office/flex space.Additional features include: screened limestone porch with fan, two-storey garage built for lift potential, skylight over stairs, tankless water heater, fenced backyard, and optional elevator-ready cavity. All paint, blinds, and drapery hardware are from premium suppliers with receipts and warranties available.Enjoy unmatched walkability to wineries, restaurants, shops, the library and community centre from this rare, turn-key showpiece. (id:57557)
103 145 W 18th Street
North Vancouver, British Columbia
Beautiful bright 2-bedroom corner suite with a sizeable balcony overlooking a quiet lane and with a view of the mountains from the kitchen and second bedroom. Fantastic layout and decor with crown molding. Very spacious, with large bedrooms well separated from each other. Extremely well-maintained friendly building on a lovely quiet street with the park at the end. Steps away from all the best shops and restaurants Lonsdale has to offer. Priced to Sell Book your viewing today!!! OPEN HOUSE SATURDAY SUNDAY June 21& 22 (id:57557)
6828 Gracefield Drive
Mississauga, Ontario
Immaculate 4-bedroom home filled with upgrades, perfectly situated on a quiet street in a highly sought after neighbourhood just minutes from Walmart, top-rated schools, Meadowvale GO Station, bus stops, Hwy 407 / Hwy 401 and the prestigious Plum Tree Park French Immersion Public School. This stunning Freshly Painted home boasts a bright, spacious kitchen with quartz countertops, hardwood flooring on the main level, elegant oak staircase with a color changing chandelier, cozy family room with a gas fireplace, convenient main floor laundry, and a newly renovated powder room. The finished basement with a separate entrance offers 2 additional bedrooms and a full washroom. Pot lights enhance both the exterior and main level, adding a warm, modern touch throughout. Well constructed concrete walkway and perimeter path providing easy access around the home. Equipped with certified smoke alarms on every floor and in each room for enhanced safety. Sprinkler system In the Garden, A large deck perfect for outdoor enjoyment. All existing light fixtures, curtains, and blinds are included. Stainless steel appliances(Main level): Fridge (2022), Stove (2023), Dishwasher (2022), and Range hood (2023). Washer and dryer (2024). Basement features a sump pump and backwater valve for added peace of mind. Major mechanical upgrades include a new furnace (2024), AC/heat system (2023) and a tankless water heater (2023). Basement includes Stove, fridge, Washer & Dryer. Attic insulation upgraded in 2023, along with window winter-proofing for enhanced energy efficiency. Buyers to verify all measurements. (id:57557)
281 Poplar Drive
Logan Lake, British Columbia
Great 3-Bedroom + Den Family Home in Prime Location!!! Welcome to this warm and inviting 3-bedroom + den + 3 bathroom family home, perfectly situated on a level lot in a desirable, family-friendly neighborhood. With fresh new flooring throughout the upstairs, this home offers comfort, functionality, and space for everyone. The large kitchen and dining area is ideal for family meals and entertaining, while the spacious living room features a cozy gas fireplace — perfect for gathering on cooler evenings. Downstairs, you'll find a big rec room/family room along with a versatile den which offers flexibility for a home office, playroom, or guest space. Outside, you’ll find 2 driveways with a single-car garage and an additional carport, providing ample parking. Enjoy the convenience of being just minutes from local schools, parks, and recreation facilities — everything you need for an active, connected lifestyle. This home is move-in ready and waiting for your personal touch! (id:57557)
129 Diefenbaker Drive
Fort Mcmurray, Alberta
Welcome to 129 Diefenbaker Drive, a beautifully remodelled 5-bedroom, 2-bathroom home that redefines modern living and is offered at an unbeatable price! From the moment you step through the door, you’ll be captivated by the exquisite details, including luxury vinyl plank flooring, sleek deep-toned railings, and elegant lighting fixtures that harmonize well throughout the space. This home’s chic, cohesive colour palette creates an inviting and contemporary ambiance. Upstairs, vaulted ceilings and an abundance of natural light enhance the open-concept living, dining, and kitchen areas, making them feel expansive yet cozy. The kitchen is a showstopper, featuring sophisticated two-tone cabinetry, quartz countertops, a stylish backsplash, and updated stainless steel appliances, offering both functionality and flair. The living and dining spaces are thoughtfully designed for family living and entertaining alike, with updated light fixtures that add a modern finishing touch. The main level also houses 2 spacious bedrooms, including a serene primary bedroom. This retreat boasts a striking feature wall, a large walk-in closet, and access to the beautifully updated 4-piece bathroom. The fully finished basement continues the high-end theme, offering 3 more generously sized bedrooms and another luxe 4-piece bathroom with the same impeccable finishes. Outside, you have a fully fenced backyard that is perfect for gatherings, complete with ample space for relaxation and play. The double detached garage and additional off-street parking ensure convenience and plenty of room for vehicles. Located in a prime neighbourhood close to schools, parks, walking trails, and all essential amenities, this home combines style, comfort, and convenience, making it ideal for families or anyone seeking a turnkey property. Don’t miss your opportunity to own this remarkable home. Check out the photos, floor plans and 3D tour and schedule your showing today. (id:57557)
228 Coyote Crescent
Fort Mcmurray, Alberta
Welcome to 228 Coyote Crescent, a beautifully bright and well-loved five-bedroom detached family home nestled in the desirable Upper Timberlea neighbourhood. Thoughtfully designed with a growing family in mind, this residence blends comfort, style, and functionality. Step onto the charming front porch and into a welcoming foyer, complete with a coat closet and a tucked-away two-piece powder room. The main floor features new luxury vinyl plank flooring, setting a warm and contemporary tone throughout the space. The spacious living room is flooded with natural light from an abundance of windows anchored by a statement-making fireplace, creating a perfect setting for relaxation or entertaining. The eat-in kitchen is equally impressive, outfitted with striking countertops, quality Kitchen Craft cabinetry, a corner pantry, and a generous dining area—ideal for family meals and gatherings. Upstairs, the serene primary suite offers a peaceful retreat, complete with a walk-in closet and a private four-piece ensuite. Two additional well-proportioned bedrooms, a second four-piece bathroom, and a large walk-in linen closet provide ample space and storage for family and guests alike. The lower level extends the home’s living space with a versatile recreation room, a three-piece bathroom, plenty of storage, and a separate side entrance—adding flexibility for future guest accommodations. Outdoor living is equally inviting, featuring a private rear deck equipped with a built-in gas line for effortless barbecuing. The 15x21 detached garage includes a spacious loft, offering excellent storage solutions. Recent upgrades reflect the home’s meticulous upkeep, including new shingles (2016) and updated siding on both the home and garage (2022). Ideally situated in a quiet, family-friendly neighbourhood close to parks, schools, and everyday conveniences, this property is a shining example of pride of ownership. Don’t miss your opportunity to call this exceptional home your own—schedule you r private tour today. (id:57557)
1205 Kestell Boulevard
Oakville, Ontario
5 Elite Picks! Here Are 5 Reasons To Make This Home Your Own: 1. Well-Loved, Well-Maintained (by Original Owners) & Beautifully Upgraded 3+1 Bedroom & 3 Bath Bungalow with 1,716 Sq.Ft. on Main Level Plus Finished Basement! 2. Stunning Kitchen Boasting Large Centre Island, Modern Cabinetry, Quartz Countertops, Classy Tile Backsplash, Stainless Steel Appliances & Bright Breakfast Area with Garden Door W/O to Patio & Yard. 3. Spacious Formal Dining (or Living) Room with Vaulted Ceiling & Impressive Family Room with Distinctive Tray Ceiling, Gas Fireplace & Large Window Overlooking the Backyard. 4. 3 Bedrooms & 2 Baths on Main Level, with Primary Bedroom Suite with Stunning Tray Ceiling, W/I Closet (with B/I Organizers) & Luxurious 4pc Ensuite with Freestanding Soaker Tub & Separate Shower. 5. Spectacular Finished Basement with Upgraded Eng.Hdwd Flooring Featuring Spacious Open Concept Rec Room with Pot Lights & Gas Fireplace, Large 4th Bedroom with Double Closets, Full 3pc Bath, Laundry Area & Ample Storage! All This & More! 1,716 Sq.Ft. on Main Level PLUS an Additional 1,770 Sq.Ft. in the Finished Basement! Lovely Fenced Backyard with Generous Patio Area. Hardwood Flooring Through Main Level. Custom California Shutters in Kitchen, F/R, Bedrooms & Basement (Rec Room & Bdrm). Fabulous Location in Desirable Joshua Creek Just Minutes from Parks & Trails, Top-Rated Schools, Community Centre, Library, Restaurants, Shopping, Hwy Access & Many More Amenities! (id:57557)
65 Buena Vista Drive
Orangeville, Ontario
Your perfect summer awaits at 65 Buena Vista Drive, one of Orangeville's most sought-after streets for families. This incredible home features your dream backyard with inground pool and outdoor kitchen with pizza oven, TV and entertainment space. While inside you'll find 4 bedrooms including your private primary suite, open concept living spaces with stunning custom features, soaring ceilings and incredible views of the property through the oversize windows. As you enter off the front porch you are welcomed home in the front entry with coat closet and views of the beautiful features of your open concept main floor. The living room has high ceilings leading up to the loft upstairs, hardwood floors and lots of light coming in through the large windows. The back half of the main floor features the stunning kitchen, with undermount sink overlooking the pool, quartz countertops, undercabinet lights and stainless steel appliances including double wall oven. Kitchen is open to the family room with walkout to the backyard, beautiful gas fireplace, pot lights, hardwood floors and the beautiful custom feature of a beamed ceiling. Convenience of main floor laundry room with entrances from the garage and backyard. Upstairs you'll find 4 large bedrooms with the primary suite having its own stairs off the main staircase, offering ultimate privacy, as well as a wonderful loft overlooking the living room, a 4pc ensuite, walk in closet and beautiful views of the backyard oasis. What more could you ask for? The spacious basement is currently unfinished and great for billiards games, mini sticks tournaments, your home gym, or ready for your ideas to complete for more finished living space. Come see this beautiful home for yourself and discover your family's forever dream home! Furnace, Shingles, Kitchen Countertops, Washer, Dryer, Fridge Water Softener & Water Filtration System All New in 2023. (id:57557)
8215, 1802 Mahogany Boulevard Se
Calgary, Alberta
Welcome to this elegant 2 bedroom, 2 bathroom condo in the desirable Mahogany community! This corner unit boasts an open floor plan and an abundance of natural light with its many windows, creating a bright and inviting atmosphere. The chef's kitchen is perfect for culinary enthusiasts, featuring ample cabinetry and counter space. The primary bedroom features a large walk-in closet and spa-like ensuite. The second bedroom is also a great size, with a cheater ensuite. Your favorite feature will be the south-facing balcony with lake views- providing sunshine during the day and perfect shade in the evening. Extra features include a titled underground heated parking stall, and ample storage space within the unit, as well as an underground storage unit. Condo fees include building insurance and security, professional management, maintenance fees, garbage, water, sewer, heat. This complex is located close to all amenities, and access to Mahogany Lake. Don't miss out on this luxurious living experience in Mahogany! (id:57557)
804 - 4889 Kimbermount Avenue
Mississauga, Ontario
Biggest Unit In The Building, Vanessa Model, Beautiful Corner Unit W/2Br & 2 Full Bathrooms & Unobstructed South-East View! Highly Desirable Papillon Pl Building W/Top Notch Amenities- Gym, Indoor Pool & Hot Tub, Sauna, Party Rms ; Excellent Location-Walk To All Conveniences-Restaurant Cafes, Schs, Bank, Erin Mills Town Ctr; Rec Ctr & Others; Short Drive To Hwy 403/401/407. (id:57557)

