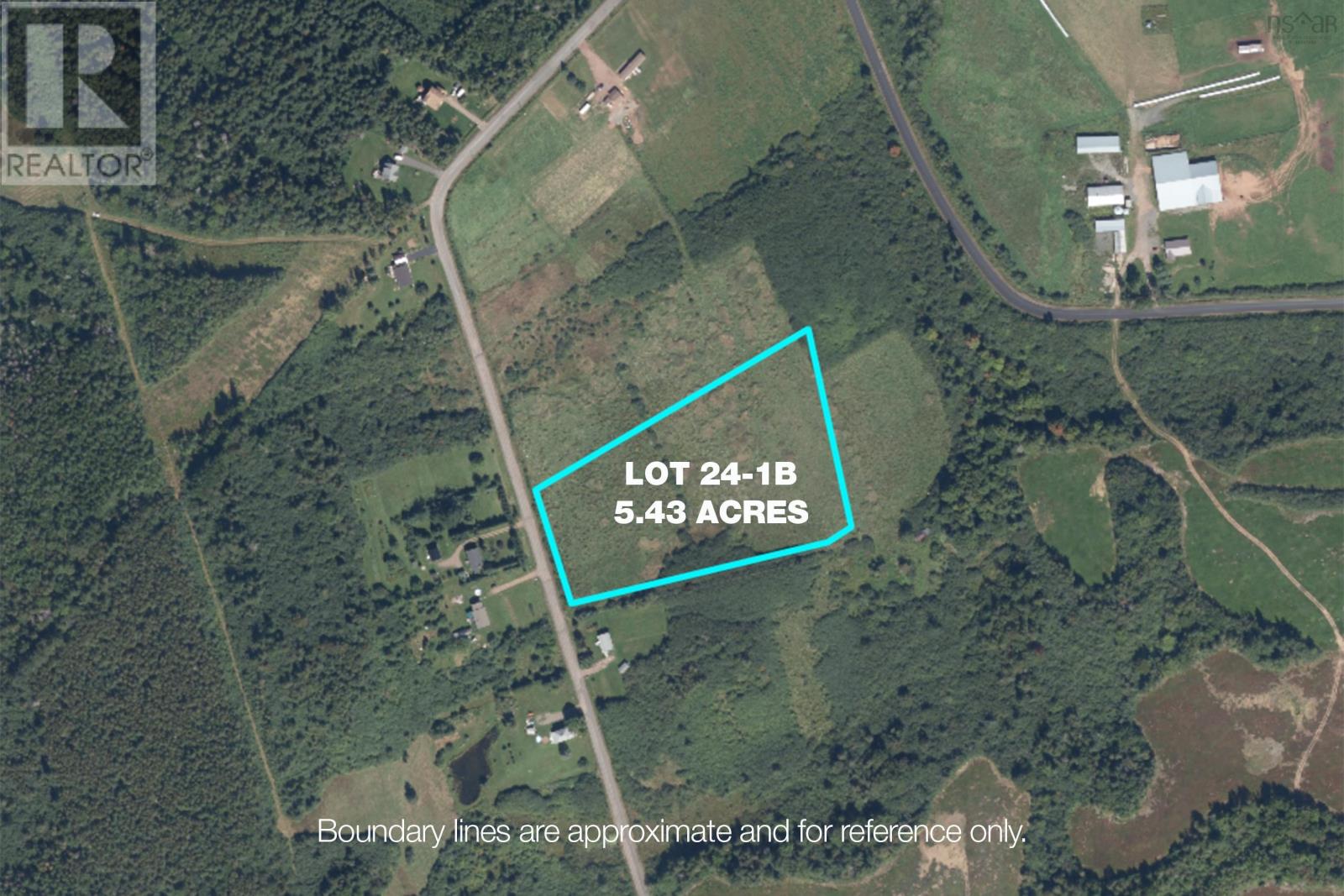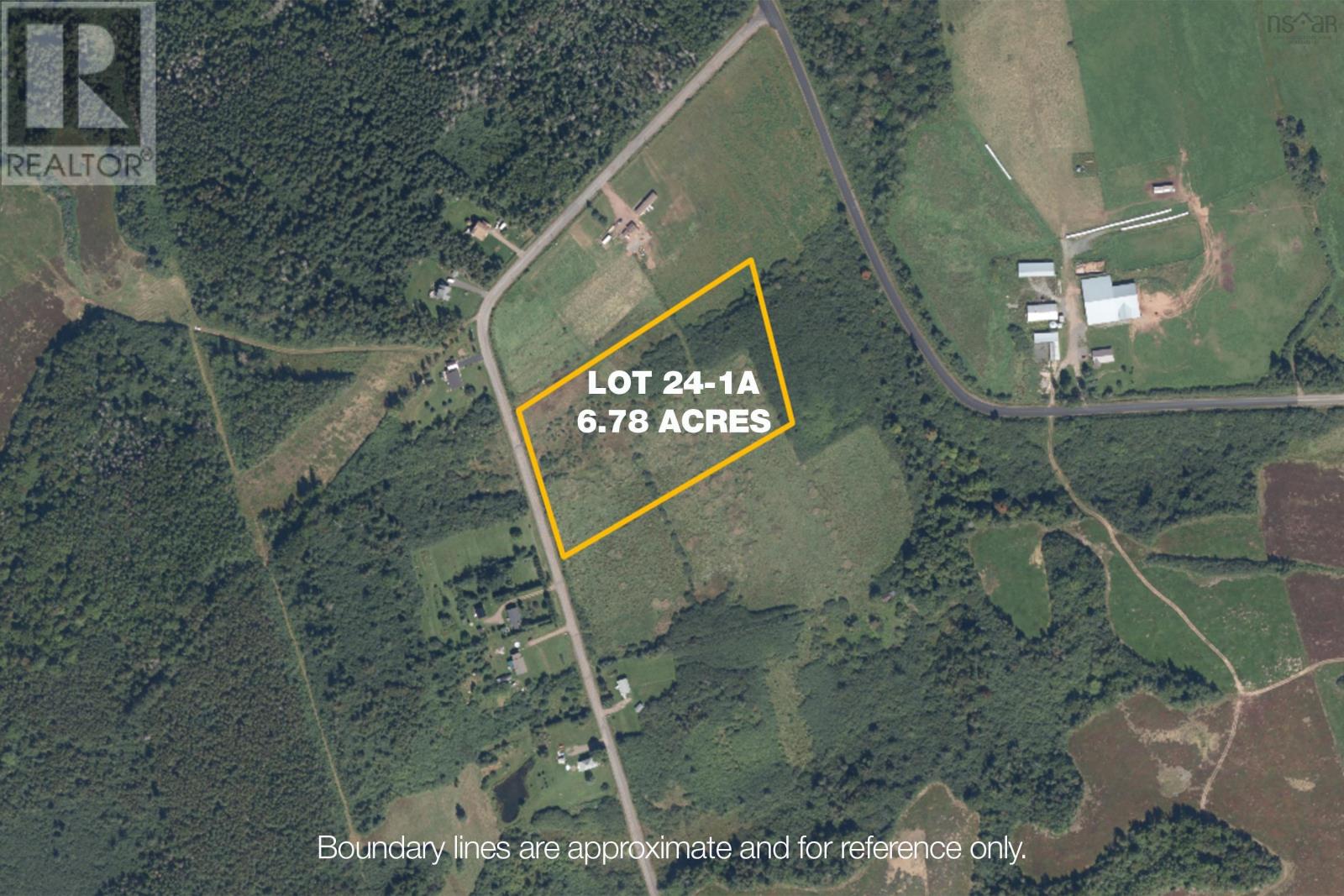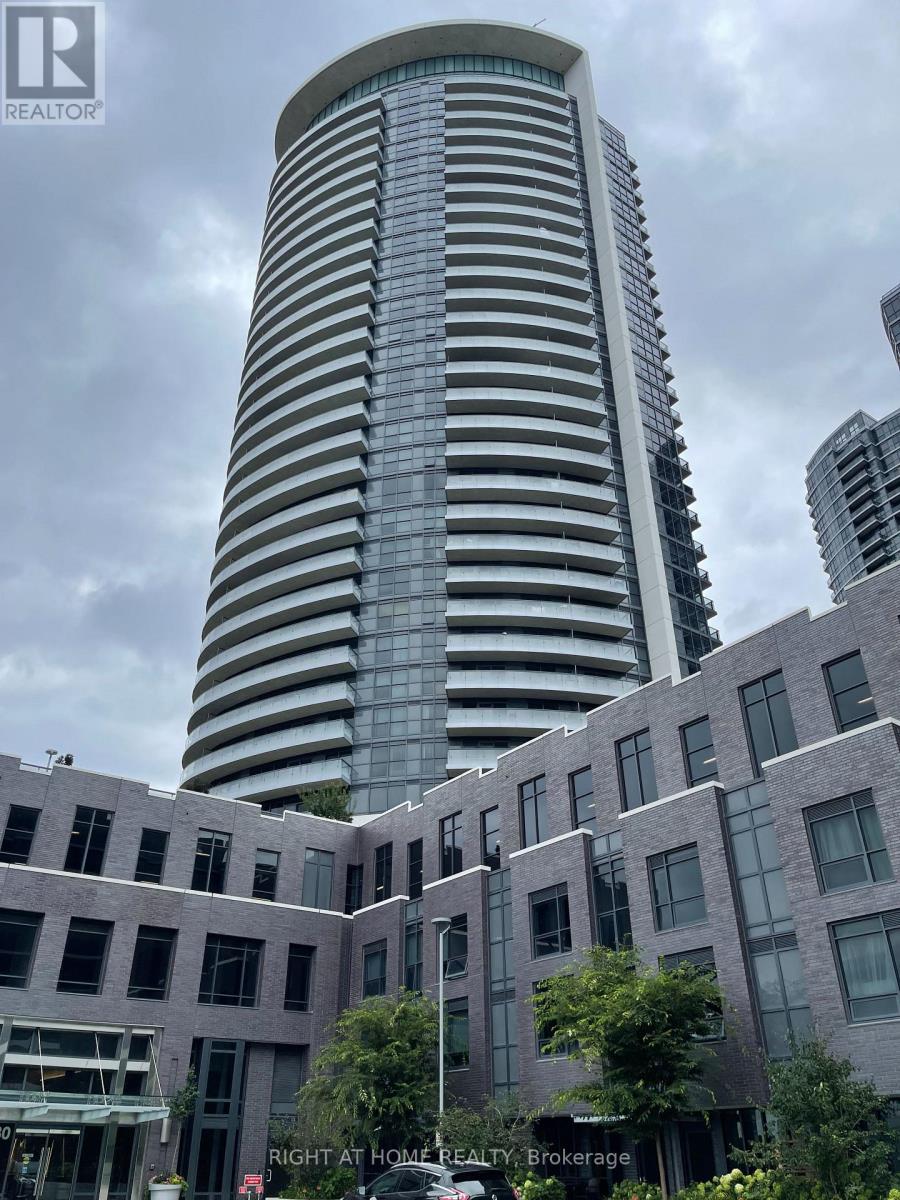2004 - 290 Adelaide Street W
Toronto, Ontario
Spacious 2 BR, Open/Breathtaking Unobstructed City Views With Sunsets Corner Unit, Walk-Out Balcony, Toronto's Most Desired Entertainment District, Panorama Windows, Wood Floor, Amenities: 24Hr Concierge, Hot Tub, Outdoor Pool, Gym, Party Room, Yoga Studio, Lounge & BBQ, Games Room, Golf Simulator & Billiards. Walking Distance To U Of T, George Brown, Ryerson, Financial Offices, Union Station, Shops & Restaurants and More... (id:57557)
24-1b Mines Road
Fenwick, Nova Scotia
5.43 ACRE BUILDING LOT! Located just under 10 minutes from Amherst. The lot features 264 feet of road frontage, cleared and ready to build your dream home. Lots 24-1A (6.78 acres) and Lot 24-1C (7.19 acres) also available. (id:57557)
455 South Av
Spruce Grove, Alberta
An excellent opportunity in Spruce Grove's established South Avenue Industrial Area! Situated on 1.29+/- acres, this versatile 6000+/- SF industrial building offers functional shop and office space along with a large fenced yard ideal for outdoor storage, equipment, or parking. This property is well positioned and provides quick access to Highway 16A and other key transportation routes. Surrounded by complementary industrial businesses, this well-maintained site is ideal for a variety of industrial, service, or commercial users. Features include 18 FT shop doors, exterior concrete apron, sumps and portable trailer-style structure offering additional work or storage space. (id:57557)
24-1a Mines Road
Fenwick, Nova Scotia
6.78 ACRE BUILDING LOT! Located just under 10 minutes from Amherst. The lot features 397 feet of road frontage, cleared and ready to build your dream home. Lots 24-1B (5.4 acres) and Lot 24-1C (7.19 acres) also available. (id:57557)
2108 20 Street
Coaldale, Alberta
Here is a great opportunity to own this huge property on over a quarter of an acre!! It has an oversized 720 sq ft double heated garage and a great 840 sq ft meatal Quonset out back off the ally with 12 foot double sliding doors, plus there is a wonderful 3 bedroom and one full bathroom house too! When you walk in to the open concept living room and kitchen, with lots of windows and brand new laminate floors with fresh paint, it feels comfortable and ready to move in. There is a great addition giving you a perfect family room with gas fireplace and plenty of windows to bring in the south exposure, 3 main floor bedrooms and a full 4 pc bathroom complete the home. Located just across the street from John Davidson school and a couple blocks from the main shopping district in Coaldale this property has great potential for business and family. Come take a look today!! (id:57557)
265 Donat Crescent
Dieppe, New Brunswick
MODERN MIDDLE UNIT TOWNHOUSE WITH PAVE AND LANDSCAPING INCLUDED IN DIEPPE! This TURN KEY home is within walking distance to Ecole Anna Malenfant and within easy access to major highways, airport, daycares, walking trails and many other amenities. The main level offers an OPEN CONCEPT DESIGN with front dining room that flows into the CENTER KITCHEN WITH LARGE ISLAND and lots of cabinetry which overlooks the large living area. Patio doors lead you to the back deck where you can enjoy the backyard. Half bath completes this level. Down the hardwood staircase, you will find the front primary bedroom, full bathroom with double vanity, laundry closet, two additional bedrooms and storage room. These quality built homes offers lots of extras including extra insulation in attic R60 and additional insulation in walls, windows are triple paned for high efficiency, PAVED DRIVEWAY, FULLY LANDSCAPED, 8 YEAR LUX HOME WARRANTY AND HIGH EFFICIENCY MINI SPLIT HEAT PUMP for your comfort. HST rebate to be assigned to the vendor. Call for more details! (id:57557)
100 Ernest Street
Dieppe, New Brunswick
MODERN MIDDLE UNIT TOWNHOUSE WITH PAVE AND LANDSCAPING INCLUDED IN DIEPPE! This TURN KEY home is within walking distance to Ecole Anna Malenfant and within easy access to major highways, airport, daycares, walking trails and many other amenities. The main level offers an OPEN CONCEPT DESIGN with front dining room that flows into the CENTER KITCHEN WITH LARGE ISLAND and lots of cabinetry which overlooks the large living area highlighted by fireplace accent wall. Patio doors lead you to the back deck where you can enjoy the backyard. Half bath completes this level. Down the hardwood staircase, you will find the front primary bedroom, full bathroom with double vanity, laundry closet, two additional bedrooms and storage room. These quality built homes offers lots of extras including APPLIANCES, PAVED DRIVEWAY, FULLY LANDSCAPED, 8 YEAR LUX HOME WARRANTY AND MINI SPLIT HEAT PUMP for your comfort. HST rebate to be assigned to the vendor. READY FOR QUICK CLOSING. Call your REALTOR ® for more details! (id:57557)
42 Cameron Avenue S
Hamilton, Ontario
Welcome to this charming all-brick bungalow nestled in the family-friendly neighbourhood of Bartonville. Offering over 1,600 sq ft of finished living space, this well-maintained detached home features 2+1 bedrooms, 2 full bathrooms, and a warm, inviting layout perfect for first-time buyers or those looking to downsize. The spacious eat-in kitchen boasts classic oak cabinets and stainless steel appliances, with a separate dining room ideal for entertaining. Enjoy cozy evenings in the living room complete with a wood-burning fireplace. The fully finished lower level includes a huge rec room with oversized windows, a mini wet bar, third bedroom, and convenient side entrance—offering in-law potential. Outside, you’ll find a private, fully fenced backyard with a concrete patio, shed, and parking for three vehicles. Located in a vibrant, family-oriented community, this home is steps from Queenston Road’s array of shops, restaurants, and amenities. Commuters will appreciate easy access to Red Hill Valley Parkway, while outdoor enthusiasts can explore nearby Red Hill Trail or relax in Gage Park. Top-rated schools, parks, & recreational facilities make this area a haven for growing families. (id:57557)
52 Valencourt Drive
Welland, Ontario
BEAUTIFULLY RENOVATED TOP-TO-BOTTOM…This fully finished 2+2 bedroom, 2 bath bungalow with In-Law Potential at 52 Valencourt Drive in Welland is nestled on a sunny corner lot, where modern style meets thoughtful functionality. Set on a quiet street, this property boasts eye-catching curb appeal w/NEW siding, windows, porch & fully fenced yard, while a new walkway leads to a welcoming, decorative front door. Step inside to discover a light-filled, OPEN CONCEPT main level enhanced by VAULTED CEILINGS, luxury vinyl plank flooring, fresh paint & trim, and shiplap FEATURE WALL w/built-in electric fireplace. Front entry closet accented by barn door, setting the tone for the stylish touches throughout. The renovated KITCHEN features butcher block countertops, a breakfast peninsula w/extra storage, under-cabinet & in-cabinet lighting, S/S appliances, tile backsplash & moveable island. Patio doors open to a BRAND NEW deck & oversized CONCRETE PATIO, perfect for entertaining or relaxing outdoors. Down the hall, a versatile flex space awaits, perfect for a dining room, office, or extra bedroom to suit your lifestyle. The primary bedroom includes double French doors opening to his-and-hers closets with built-in lighting. A second main floor bedroom & NEW 4-pc bath w/deep soaker tub and stone-top vanity complete the level. With two SEPARATE ENTRANCES to the basement (one from the side door & one from garage) this home is ideal for multi-generational living or rental potential. The LOWER LEVEL features two spacious bedrooms w/egress windows, 4-pc bath, laundry closet & kitchenette w/open living area. Additional UPGRADES include: floors, doors, fixtures, kitchen, bathrooms, all-new ductwork, updated electrical with ESA certificate, new plumbing, tankless water heater, York furnace, AND garage has been newly & fully insulated. A move-in-ready opportunity with exceptional finishings and flexible living potential. CLICK ON MULTIMEDIA for video tour, drone photos, floor plans & more. (id:57557)
727 Buffaloberry Manor Se
Calgary, Alberta
Welcome to the Easton model, a beautifully designed home featuring 4 spacious bedrooms, including dual master bedrooms, 3.5 bathrooms, and a versatile flex room perfect for a home office or additional living space. The expanded dining area flows seamlessly into the main living space, making it ideal for both everyday living and entertaining. A striking open-to-below design near the staircase adds a sense of openness and architectural charm. This home also includes a separate side entry and a basement rough-in, offering potential for future development. Located in Logan Landing, a vibrant, family-friendly community just 5–7 minutes from schools, grocery stores, and everyday essentials and with parks and walking trails nearby it’s the perfect blend of comfort, convenience, and lifestyle. (id:57557)
801 - 2391 Central Park Drive
Oakville, Ontario
This is the largest one bedroom plus den unit with the largest balcony in the luxurious Central Park condominiums. Super low condo fees compared to other buildings in the area that include: (Parking, Lockers, Heat, AC, and Water).The upgraded builder kitchen features Oak cabinets, Granite counter-tops, under-mount double sink, and stainless steel appliances. The unit has hardwood floors, with no carpet anywhere. The extensive, sunny, south facing balcony has great city and pool views. This unit comes with 1 underground parking and 2 storager lcokers. Building Amenities Incl:Outdoor Pool with updated lounging area, Party room, Media room, Gym, Outdoor kitchen with built-in BBQ and sink, hot tub, Guest suite, Security/Concierge, tons of visitor parking and change rooms with saunas. The Oak Park Community is a charming pedestrian friendly neighbourhood with schools, parks, trails, restaurants and shops of every kind within steps from the Courtyard Residences.The 403, 407, QEW & GO Train are only a few minutes away. (id:57557)
2408 - 30 Gibbs Drive
Toronto, Ontario
Beautiful and spacious Two Bedroom, Two Bathroom, Luxury Condo With a functional open concept layout. Approx. 782 sq ft + Large open 199 Sq Ft Balcony With Panoramic View Of The City. 9 Ft Ceiling And Floor To Ceilings Windows. Stainless steel kitchen appliances/ensuite laundry/one parking. Amenities Include Gym, Concierge, Party Room, Patio/BBQ area, etc. (id:57557)















