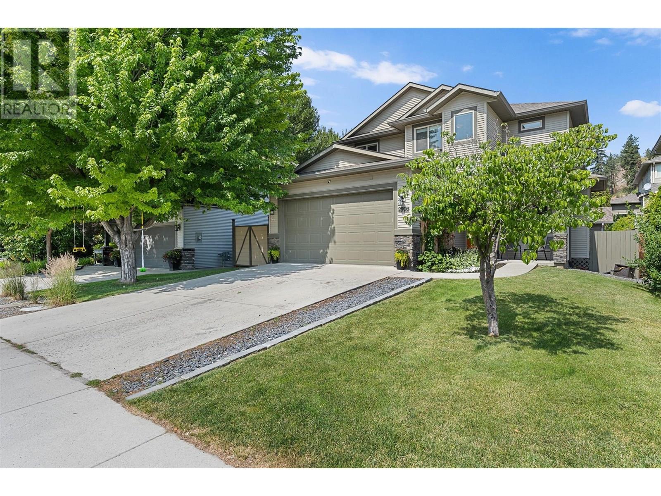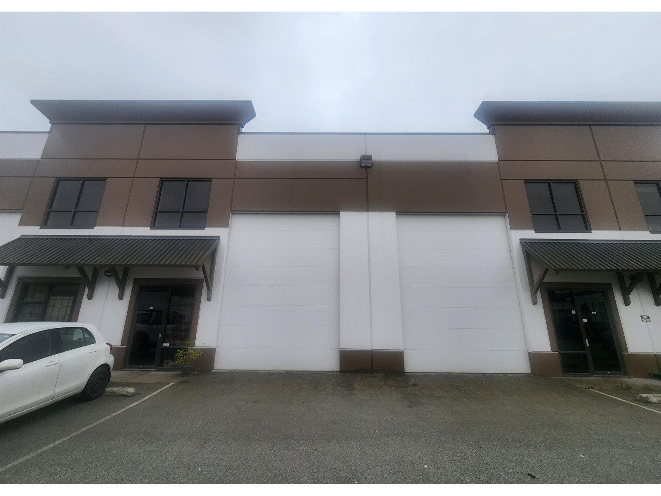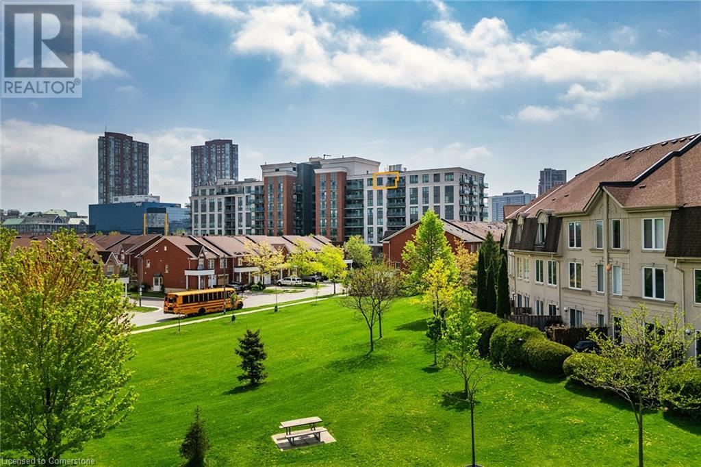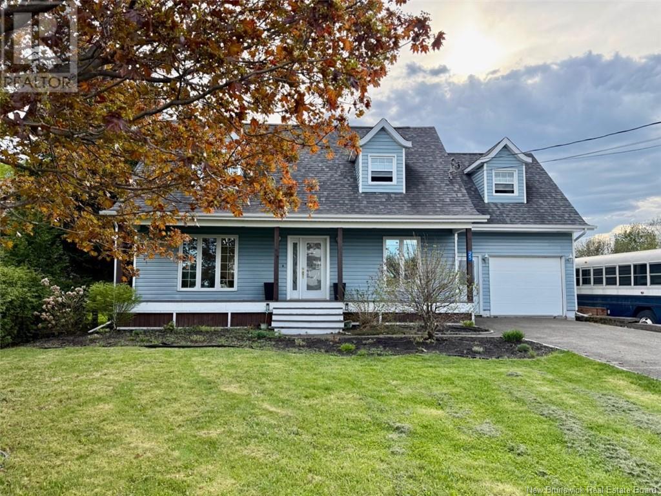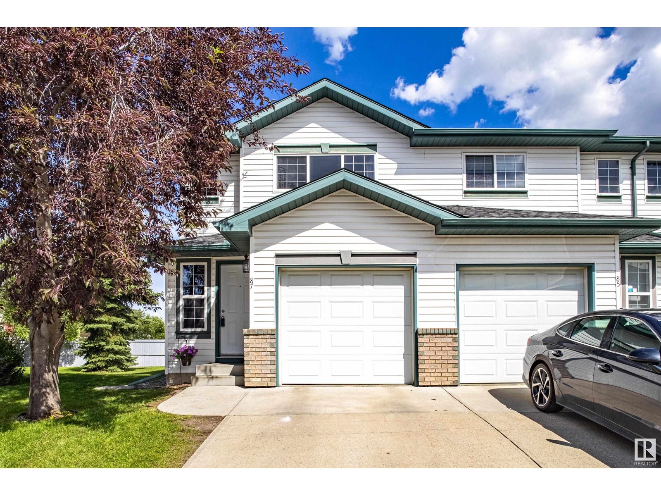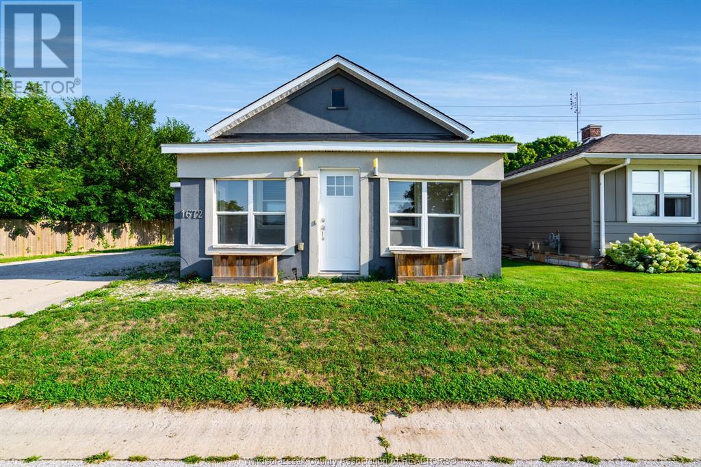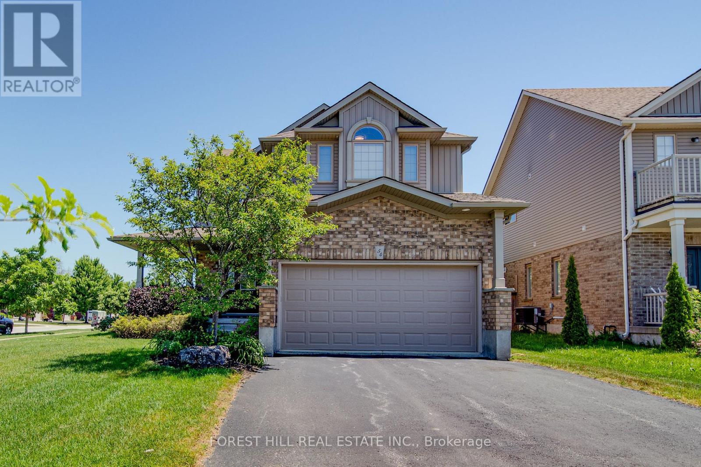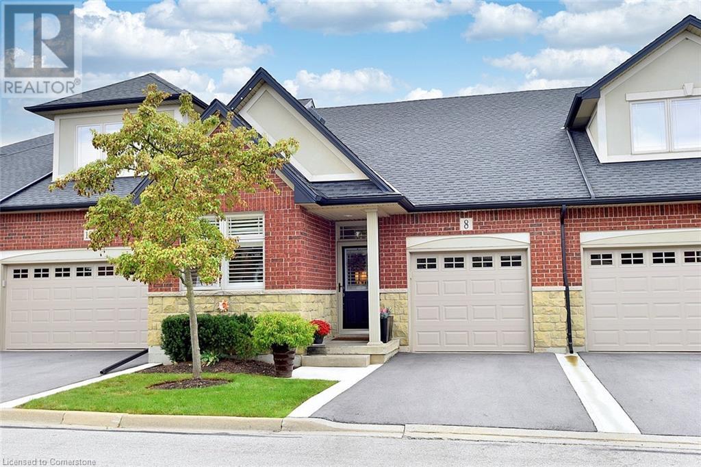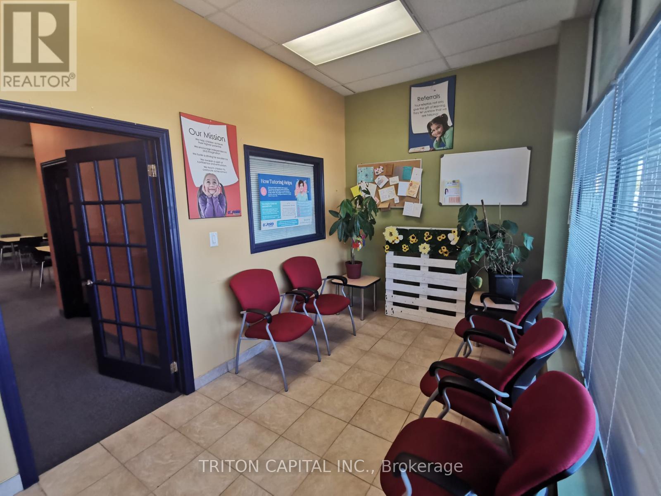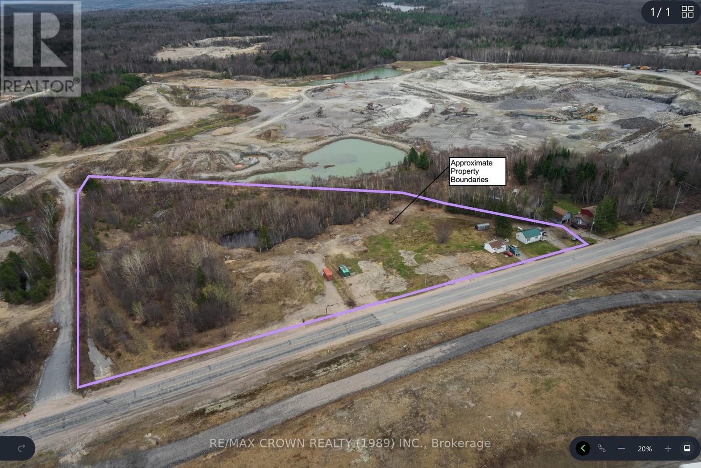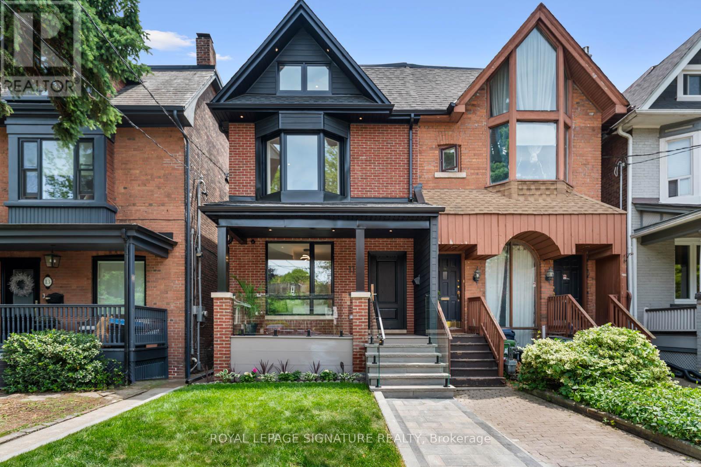2806 Auburn Road
West Kelowna, British Columbia
Welcome to 2806 Auburn Road — a beautifully designed 4-bedroom, 3.5-bathroom plus den home with a flexible in-law suite, located in the sought-after Shannon Lake neighbourhood of West Kelowna. Step into a bright, open-concept main living area featuring soaring vaulted ceilings, large windows, and seamless access to a fully fenced, flat backyard, perfect for kids, pets, or entertaining on the covered patio year-round as well as an almost new 9 seater hot tub. The spacious kitchen is a dream, showcasing a large island with seating, a walk-in pantry, stainless steel appliances, and ample cabinetry. Just off the foyer, you’ll find a private den ideal for a home office, plus a powder room and separate entry to the suite, offering excellent income potential or multigenerational living. Upstairs, the spacious primary bedroom features a walk-in closet and a private ensuite. Two additional bedrooms, a full bathroom, and a conveniently located laundry room complete the upper level. The fully finished 1 bed plus den (could be used as a 2nd bedroom) in-law suite had been tastefully updated, it has a separate entrance and ideal for mortgage helper or perfect for extended family. Located in a quiet, family-friendly area close to Shannon Lake Elementary, golf, parks, and amenities, this home is a rare blend of function, flexibility, and style. Don’t miss your chance to own this move-in ready gem in one of West Kelowna’s most desirable communities. (id:57557)
22 Stewart Crescent
Essa, Ontario
Executive bungalow Nestled in a picturesque setting. Thoughtfully designed with over 200K in premium upgrades, cathedral ceiling in family room, a formal dining room. Wake up to the tranquility of the morning sun and unwind with breathtaking sunsets over an open field. Fully finished Walk Out basement with are creation room, a 4-piece bathroom, gas fireplace on main floor and basement, 3-car garage, landscaping with curb appeal. Perfectly suited for those seeking refined luxury combined with the peaceful allure of a country lifestyle. Minutes to Hwy 400, 10 minutes to Barrie, Costco and shopping. (id:57557)
288 Savanna Drive Ne
Calgary, Alberta
Welcome to Savanna and this beautiful home build by the award winning Prominent Homes Backing on to the Pond with a Walk-out Basement! This executive style home features 5 Bedrooms including 2 Master Bedrooms, Bedroom on Main Floor with Full Bathroom and 4 more Bedrooms Upstairs! This Open concept home offers plenty of natural light throughout the home. The main floor features 9 feet high ceilings, Chic kitchen including Built-in Oven and microwave, nice size Living and Formal Dining room as well a large Family room with Open to Above! This home features a Spice Kitchen as well as there is a Main Floor Bedroom and a Full Bathroom on the Main Floor. The Upper Level a Beautiful large Primary Bedroom with fantastic 5-piece Ensuite plus 3 other bedrooms upstairs including two Primary bedrooms, a Huge Bonus Room and Laundry Room. This home will be ready in August 2025 for possession! Call to book your private showing today! (id:57557)
1986 Bowes Street Unit# 106
Kelowna, British Columbia
Welcome to this stunning, thoughtfully renovated townhome in a quiet gated complex. With high-end finishes and quality upgrades throughout, this home offers exceptional comfort and style. The kitchen is a true standout—featuring ceiling-height cabinetry for maximum storage, granite countertops, stainless steel appliances, a gas stove, and a handy appliance garage with built-in plug-ins. The large pantry space adds even more functionality. Relax in the cozy living room with real stonework surrounding the gas fireplace, or unwind in the luxurious 4-piece bathroom with an oversized tub. The spacious primary bedroom includes sliding doors to a private patio and a spa-like 5-piece ensuite with heated floors and quartz counters. Beautiful hardwood floors and premium 100% wool carpet add warmth and durability throughout the home. Enjoy peace and privacy with only a partial shared wall (garage and small section of living room). Additional features include a concrete crawl space, double garage, new hot water tank (April 2025), and the rare bonus of a driveway that fits a vehicle—unique to this unit! This home combines quality, privacy, and convenience in a well-maintained, gated community—perfect for those seeking a quiet, upscale lifestyle. (id:57557)
1131 Lansdowne Avenue Sw
Calgary, Alberta
Backing the Britannia Ridge with a beautiful private lot in desirable Riverdale/Lansdowne neighborhood. This 2 story 4 bedroom home offers a fabulous layout for family life + entertaining. The curb appeal with front veranda is a welcoming approach to the home. Enter to a two story entrance with loads of light, 9 foot ceilings, hardwood flooring + neutral decor. Immediately off the entrance is a main floor office/flex room. The living room (with gas fireplace) + dining rooms are the perfect size for gatherings. Very spacious kitchen with loads of cabinetry + counter space as well as pantry + roomy breakfast nook which overlooks the beautiful backyard. The family room is off the kitchen + offers a wood burning fireplace with dumb waiter to the garage for the firewood storage. Four large bedrooms upstairs as well as a laundry room; the primary bedroom is very large with sitting area, 4 piece ensuite bath + walk in closet + a lovely view. The lower level is developed with a family room, full bath, huge storage room + 4 car tandem garage. Steps to Sandy Beach, the river + pathway system + walking distance to excellent schools, the shops of Britannia, Parks + Glencoe. (id:57557)
26 Cabin Crescent
Wasaga Beach, Ontario
Discover the perfect blend of tranquillity and resort-style living at this lovely waterfront cabin in the heart of Wasaga Country Life Resort. Ideal for those seeking peaceful surroundings and the convenience of beachside living, this charming property offers everything you need for a relaxed lifestyle. Featuring a spacious 4-car driveway and beautifully designed open concept layout, vaulted ceilings and a cozy gas fireplace, this 2-bedroom, 1-bath cabin includes six appliances and a Napoleon Gas BBQ. furnishings are negotiable. Recent upgrades include new blinds, shed, lighting, bathroom vanity, sink and faucets. Shingles replaced in 2019. Enjoy serene water views from your private covered back deck. This gated community offers indoor and outdoor pools, mini golf, a rec centre and various activities. Golf carts are permitted within the community for easy mobility. A convenient walkway leads directly to the beach for evening strolls or day trips. Nearby attractions include Wasaga Stars Arena for concerts, a new library, and six dedicated Pickleball courts within a short drive or a 20-minute walk. Embrace the affordable, leased land community lifestyle where relaxation and recreation come together seamlessly. Make 26 Cabin Crescent your new home and enjoy the best of Wasaga Beach living! (id:57557)
1040 16 Street Ne
Calgary, Alberta
Welcome to this delightful home nestled on a beautiful, tree-lined street in the highly sought-after community of Mayland Heights. Just minutes from downtown Calgary, this prime location offers the perfect blend of quiet suburban charm and unbeatable urban convenience. Step inside to a warm and inviting living room where original hardwood floors, large windows, and partial views of the downtown skyline create a bright and welcoming atmosphere. The well-appointed kitchen features newer appliances, elegant quartz countertops, and ample workspace—ideal for both everyday living and entertaining. A cozy dining area completes the main living space. The main level also boasts three comfortable bedrooms and a full four-piece bathroom, perfect for families or guests. Downstairs, you'll find a separate-entry lower level with incredible versatility. Enjoy a spacious recreation area, a flexible den/office, an additional bedroom with two windows (non-egress), another full bathroom, and a generous laundry/storage area.What truly sets this property apart is the outdoor oasis. Landscaped with mature trees, hydrangeas, colorful flower beds, and a charming front pond with a fountain, the yard is a serene retreat for nature lovers and entertainers alike. The heated, oversized double detached garage is a dream for hobbyists, mechanics, or anyone needing extra workspace, and there's additional outdoor parking for convenience. Zoned R-CG on a 50' x 120' lot, this property also presents a fantastic redevelopment opportunity in one of Calgary’s up-and-coming inner-city neighborhoods. Close to schools, parks, shopping, public transit, and with quick access to Deerfoot Trail, this location truly has it all. Don’t miss your chance to own in Mayland Heights—schedule your private showing today! (id:57557)
1884 Brunel Road
Huntsville, Ontario
6.45 acres **Unique Muskoka Retreat: A Dream Freehold Detached 3br+1br 2717 sq.ft. house plus finished W/O basement. Home Awaits**Discover a spectacular offering in the highly sought-after Muskoka area of Ontario, where natures beauty meets modern comfort. This remarkable property, set on over 6 acres of pristine land, offers ultimate privacy surrounded by lush forests and breathtaking trails, just minutes from the charming town of Huntsville.As you step into this custom-built home, youre greeted by a welcoming foyer with heated floors that set the tone for the exceptional quality throughout. The residence boasts floor-to-ceiling ICF construction, ensuring durability and energy efficiency. A paved driveway leads to a heated and insulated 21x23 garage, providing ample parking and convenience.This family-friendly home features three spacious bedrooms, with two offering ensuite privileges, along with a main washroom on the upper level and a convenient two-piece bath on the main floor. The open-concept design seamlessly connects the kitchen, dining room, and living room, where a patio door invites you to a 30x10 deck overlooking beautifully landscaped gardens adorned with large Muskoka stone steps and borders.The walkout basement is an entertainer's dream, featuring an oversized rec room, media area, and workshop, all leading out to a fabulous patio equipped with a relaxing hot tub. Perfect for enjoying the serene surroundings year-round. Enjoy the outdoors with a variety of features, including a wood shed, fire pit area, and a large storage tent under the deck for summer essentials. The grounds are adorned with perennial gardens and fruitful bushes, including rhubarb, black currants, and raspberries, along with maple trees perfect for producing your own syrup in the spring. Recent upgrades include a $65,000 paid-off solar panel system,Fiber optic internet is available, making this home ideal for remote work. (id:57557)
205 7261 River Place
Mission, British Columbia
Versatile Industrial Space for Sale in Mission. This 1,596 sq. ft. concrete tilt-up warehouse is ideally situated between Mission and Maple Ridge, just moments from Lougheed Highway!! This central location offers excellent access for transportation and logistics. The unit includes a large 16' overhead door, radiant heating, 2 Pce washroom, fully insulated and drywalled move-in ready for a variety of uses. Loads of power!! Generous on-site parking and ample turning space make it ideal for large trucks, trailers, or recreational vehicles. Whether you're looking to store a boat or motorhome, start a new business, or invest in a hard-to-find industrial asset, this property delivers flexibility and functionality. Industrial space is in very short supply in Mission, making this a rare ownership opportunity in a rapidly growing area. (id:57557)
120 Dallimore Circle Unit# 926
Toronto, Ontario
Welcome to your serene retreat in the sky at 120 Dallimore Circle #926, a newly renovated penthouse-level 1-bedroom, 1-bath condo nestled in one of Toronto’s most desirable midtown pockets. Enjoy rare, unobstructed panoramic views of lush green space and the Toronto skyline — the perfect backdrop for morning coffee or sunset unwinding. Set in a quiet, upscale community, this suite offers an ideal balance between city convenience and natural beauty. You're just minutes from the Shops at Don Mills for upscale dining, shopping, and entertainment, and steps from scenic trails, parks, the Don Valley ravine system, and the new LRT. Inside, you’ll find a modern open-concept layout featuring engineered hardwood floors and 17 pot lights throughout, a sleek kitchen, a brand-new washer, and floor-to-ceiling windows that fill the space with natural light. The large balcony extends your living space into the open air. Premium building amenities include 24-hour concierge and security, a fully equipped fitness centre, indoor pool and hot tub, party and media rooms, guest suites, and ample visitor parking. With quick access to the DVP, Highway 401, and TTC, commuting is effortless. Whether you're a first-time buyer, professional, or investor, this condo delivers luxury, lifestyle, and location in one elegant package. Discover elevated living in one of Toronto’s best-kept secrets. (id:57557)
745 Krotz Street E
Listowel, Ontario
Newly Built 4-Bedroom Bungalow in Sought-After Listowel. Welcome to this stunning, newly built 4-bedroom, 3 full bathroom bungalow, perfectly situated in one of Listowel’s most sought-after neighbourhoods. Designed with both comfort and style in mind, this home is ideal for downsizers or anyone seeking the ease of one-floor living without sacrificing space or convenience. Step inside to discover wide plank oak engineered hardwood floors that flow seamlessly throughout the main level, complemented by an abundance of natural light streaming through oversized windows. The open-concept layout creates a warm, inviting atmosphere, making entertaining effortless and everyday living a joy. At the heart of the home is a chef’s kitchen, featuring premium finishes, ample counter space, and a functional layout that connects beautifully to the spacious living and dining areas. Each of the large bedrooms offers generous closet space and a serene setting, perfect for relaxing at the end of the day. Whether you're hosting family gatherings or enjoying a quiet evening in, this home offers both function and flair—all while being just minutes from downtown Listowel, shopping, parks, and restaurants. Don’t miss the opportunity to own this exceptional home in a thriving, well-connected community. (id:57557)
25 Highland Drive
Tide Head, New Brunswick
Welcome to 25 Highland Drive, Tide Head. Nestled in one of the most sought-after neighbourhoods in the area, this beautifully maintained and inviting home offers the perfect blend of comfort and functionality. The main floor features a bright kitchen, a spacious dining area, a cozy living room, a versatile office/bedroom and a convenient half bath. Upstairs, you'll find a master bedroom with a walk-in closet, three additional bedrooms and a full bathroom. The open-concept basement includes a warm fireplace, perfect for relaxing evenings, along with a dedicated laundry room. Step outside to enjoy your private spa, a large paved driveway and a 24 x 16 storage shed offering plenty of space for vehicles, tools or toys. Dont miss the chance to own a home in this premier location! (id:57557)
#87 16823 84 St Nw
Edmonton, Alberta
Welcome home to this well appointed end unit townhome located in Klarvatten. This wonderful unit is carefully placed in the quiet section of the complex. Spacious kitchen with ample counter space and all appliances. Refurbished cabinets in a modern neutral tone. Living room with feature gas fireplace. Patio doors lead to the East Facing outdoor space. Two bedrooms upstairs are a great size. Four piece bathroom with upgraded tub and tile surround. New Furnace in 2017 and New Hot Water Tank and AC in 2018. Washer and Dryer included as well as built in vaccuum system. Single attached garage. Low Condo fees : $295 per month. Easy life with no maintenance. Well managed complex. Close to public transportation and shopping. Shows well. Immediate Possession. (id:57557)
2137 Cleaver Avenue
Burlington, Ontario
Welcome Home! Located in the highly sought after Headon Forest community, this three bedroom, three bathroom home is ready for a new family! The home has a three car driveway, double garage and beautiful aggregate patio with Hot Tub! The interior has hardwood floors, cove mouldings, granite counter tops and pot lights to name a few updates. The home is located close to parks, schools, shopping and transit as well as being close to all conveniences. Roof done in 2016, windows approx. 15 years old, furnace and AC done in 2020. Move right in! (id:57557)
1672 Elgin Street
Kingsville, Ontario
Discover this beautiful 2-bedroom, 2-bathroom ranch located on a serene street in Ruthven, perfect for retirees or a growing family. The home features a spacious open-concept design with high ceilings, creating an airy and inviting atmosphere. The primary bedroom includes an ensuite bathroom for added convenience. Enjoy a large backyard surrounded by a high fence, offering a secluded retreat. Additional highlights include an attached garage and a peaceful neighbourhood setting. Lease this delightful detached home for $2,400 per month plus utilities and make it your own. (id:57557)
54 Chamberlain Crescent
Collingwood, Ontario
Welcome to this charming 3-bedroom, 3-bath brick home perfectly situated on a spacious corner lot in the desirable community of Creek Side in Collingwood. Boasting exceptional curb appeal with mature landscaping and a welcoming covered front porch, this home offers a warm and inviting presence from the moment you arrive. Step inside to discover a thoughtfully designed main floor featuring an open-concept great room with a gas fireplace ideal for family gatherings and entertaining. The adjacent kitchen and casual dining area flow seamlessly, creating a bright and functional space. A separate formal dining room provides the perfect setting for special occasions and holiday meals. Upstairs, you'll find three generously sized bedrooms, including a large primary suite with expansive walk in closet and well-appointed ensuite bath. A convenient second-floor laundry room makes daily routines effortless. The additional bedrooms offer flexibility for family, guests, and the large loft area make a perfect home office. Enjoy direct interior access to the double car garage, adding convenience and additional storage options. The basement is clean and open with roughed in bar and bath to custom finish to your needs. Outside, the corner lot offers extra privacy. Just across the street, a walking path leads to tranquil wooded trails perfect for nature lovers and active lifestyles. Located minutes from downtown Collingwood, Blue Mountain, golf courses, and Georgian Bay, this home is ideally positioned for four-season living. Whether you're raising a family, down sizing, or seeking a weekend escape, this property offers comfort, function, and lifestyle in one of Collingwood's most sought-after communities. Don't miss your chance to make this Creek Side gem your own. (id:57557)
48-67 River Ridge Lane
Whitehorse, Yukon
Backing onto greenspace this bright and inviting 2 bedroom 2 bathroom condo will not last long. This single level home features an open concept living area with granite countertops stainless steel appliances and solid wood cabinetry. The spacious primary bedroom offers a 3 piece ensuite with a double sink granite vanity a generous walk in closet and access to a large crawlspace for extra storage. A second bedroom and full 4 piece bathroom complete the layout. Step outside to enjoy your fully fenced backyard with a large sun soaked deck overlooking the greenbelt with access to trails a rare find in a condo setting and ideal for relaxing or entertaining. This well maintained home offers comfort privacy and low maintenance living. Call today to book your personal tour. (id:57557)
8 Carmichael Trail
Ancaster, Ontario
Beautifully maintained, 2 bedroom, 21/2 Bathroom Bungalow townhouse condo in Landscapes of Ancaster with loads of updates. This lovely unit welcomes you with a large eat-in kitchen, boasting tall Maple cabinets with crown molding, frosted glass, granite counters and Dinette, which could easily be an at home office. The kitchen offers a walk-in pantry which could easily be converted to a main floor laundry. Upgraded light fixtures throughout, Maple hardwood floors, crown moldings, and a gas fireplace in the open Dining and Living room with lots of natural light flowing. Primary bedroom with doble closets and a spacious 5-pc ensuite! The fully finished lower level offers the perfect getaway for guests. This space includes a second bedroom boasting a huge below grade window-well for egress, double closet, spacious family room, 4-pc bathroom, large laundry room, kitchenette and den. The private back patio offers a peaceful retreat enjoying beautiful landscaping backing onto a private property. Located in the sought-after Landscapes of Ancaster are with easy access to highways making commuting a breeze! Nothing to do here but move in and enjoy. (id:57557)
71 Cathedral Court
Waterdown, Ontario
Welcome to this beautifully maintained freehold townhome. Ideally located in a quiet, family-friendly neighbourhood with no rear neighbours for added privacy. This spacious three-bedroom, three-bathroom home features nine-foot ceilings on the main floor, both hardwood and ceramic flooring and California shutters throughout. The main level offers a bright dining room with a cathedral ceiling and a comfortable living room. Flowing seamlessly from the living room, the eat-in kitchen has stainless steel appliance and plenty of storage. A convenient two-piece powder room completes the main floor. Upstairs, you'll find three generous bedrooms including a spacious primary suite complete with a walk-in closet and a double-sided gas fireplace that opens into the ensuite bathroom — a distinctive and inviting feature. The finished basement was completed in 2021 and includes a laundry area, a three-piece bathroom and a spacious family room perfect for relaxing or entertaining. The convenient walk-out makes backyard access a breeze. Recent upgrades include a newer furnace (2023), updated appliances (2021), and fresh paint throughout. This home is ready for you to move in and enjoy. Close to parks, schools and all amenities — you won’t want to miss this opportunity! The carpeting upstairs will be replaced prior to closing. Don't be TOO LATE*! *REG TM. (id:57557)
A5 - 9600 Islington Avenue
Vaughan, Ontario
Prime Sublease Opportunity in AAA High-Traffic PlazaDont miss this gorgeous commercial space located in a bustling plaza anchored by McDonald's, Tim Hortons, and Food Basics. Nestled in a wealthy subdivision, this highly profitable and well-established business location offers immense potential.Monthly Net Rent (excluding HST) is $3,437.50, plus HST. Price Per Square Foot for the rent is $18.30 Net psf, plus HST. Monthly TMI is $1,712.50, plus HST. Price per square foot for the TMI is $13.70 psf, plus HST, for the calendar year 2024 to be adjusted annually to reflect actual expenditures.Previously operated as Oxford Learning Centre, this versatile space is ideal for a variety of uses including office space, retail stores, or other service-based businesses.Seize the chance to sublease this sought-after unit in a thriving community with excellent foot traffic. Act fastopportunities in locations like this dont last! (id:57557)
2657 Binbrook Road Unit# 1
Binbrook, Ontario
Unit 1(main floor and basement living space for rent). Recently updated unit on two levels, bright and modern main floor and basement living space, no carpeting, excellent living space that has been freshly painted with neutral colours. Ample outdoor parking, however, you won't need your vehicle much as you are a pretty well walk to all the important local amenities. No smoking, first and last months required along with letters of employment, recent pay stubs, credit report, reference and a fully completed stand lease application. A downtown Binbrook location with a country like setting. Unit is available for immediate occupancy, minimum 1 year lease agreement required. This is a detached home that has two apartment units in it. Tenant pays additional $450/month which includes, heat, hydro and water. (id:57557)
44 Parkmanor Drive
Stoney Creek, Ontario
Grand 4 +1 bedroom home offering over 4,000 sq ft of luxurious living space with breathtaking views of the Niagara Escarpment. Tucked away at the base of a quiet court in desirable lower Stoney Creek, this home blends elegant design, natural light, and upscale comfort. Inside, you'll find soaring ceilings, oversized windows, and an open-concept layout filled with sunlight. The formal dining room is perfect for entertaining, while the spacious living areas offer warmth and style. Upstairs, all five bedrooms are generously sized with refined finishes. Perfect for growing families or multi-generational living. The fully finished lower level is ideal for entertaining or guests, featuring a sleek bar, lounge, private bedroom, and a spa-like ensuite. Enjoy a double garage and a private backyard oasis with no rear Neighbour's, backing onto the escarpment your own slice of serenity. Located minutes from parks, trails, top-rated schools, and major highways, this is where luxury, privacy, and convenience come together. (id:57557)
1261 Carmichael Drive
North Bay, Ontario
6 Acres M4 Industrially zoned lot, directly beside North Bay Airport. This serviced site is one of the best Industrial lots available in the City. Hydro / Fiber Optics / City Services / Natural Gas all at lot line. Vendor will assist in site preparation. M4 zoning permits a wide variety of uses including: warehouse, courier depot, wholesale, recycling, Industrial Class 1 & 2, Industrial equipment sales, Body Shop, Bulk Sales Establishment and much more. Turnkey site. (id:57557)
11 Victor Avenue
Toronto, Ontario
Absolutely Captivating & Thoughtfully Redesigned! Welcome To This Fully Renovated 3-Storey Masterpiece Nestled On A Quiet, Tree-Lined Street in the Highly Coveted Withrow School District! This 4+1 Bedroom Home Effortlessly Combines Modern Sophistication With Exceptional Functionality. Step Into The Enchanting Main Floor Where A Light-Filled Living Room Awaits, Showcasing A Stunning Fireplace Feature Wall Framed By Built-In Shelving And A Large Window That Bathes The Space In Natural Light. The Open Concept Dining Room Offers Seamless Flow For Entertaining. Just Beyond, You'll Find A Warm And Inviting Galley Kitchen Thats As Stylish As It Is Functional Featuring Quartz Counters And Matching Backsplash, Built-In Appliances, Brushed Gold Accents, And A Clever Built-In Seating Nook Perfect For Morning Coffee Or A Home Office Setup. Large Windows Fill The Space With Natural Light, And A Walk-Out To The Deck Makes Outdoor Dining And Gatherings Effortless. The Third Floor Is A Dreamy Primary Retreat You'll Never Want To Leave Featuring A Custom Walk-In Closet With Organizers And Accent Lighting, A Private Balcony For Morning Coffee Or Evening Wine, And A Spa-Inspired 7-Piece Ensuite Complete With A Double Vanity, Freestanding Soaker Tub, And A Fully Tiled, Glass-Enclosed Shower and Free Standing Tub Designed To Indulge Your Senses. 2nd floor includes three Spacious Bedrooms, Including One With A Private 4-Piece Ensuite as well as a convenient laundry room! No Detail Was Overlooked In The Immaculately Finished Basement Offering A Large Rec Room With A Sleek Wet Bar, An Additional Bedroom, And A Stylish 4-Piece Bath Perfect Space For Guests, A Home Gym, Or Movie Nights! Outside, the front features a charming covered front porch while the back impresses with a large deck and the professionally landscaped backyard is a private retreat perfect for families. All Of This In A Location That Truly Has It All A 93 Walk Score, Steps To Streetcar, Riverdale Park & Withrow Park. (id:57557)

