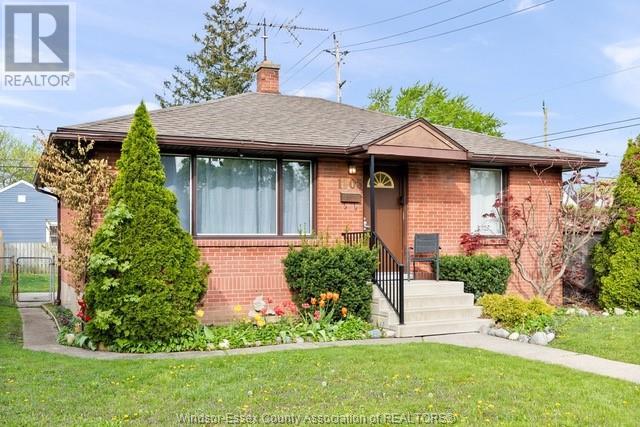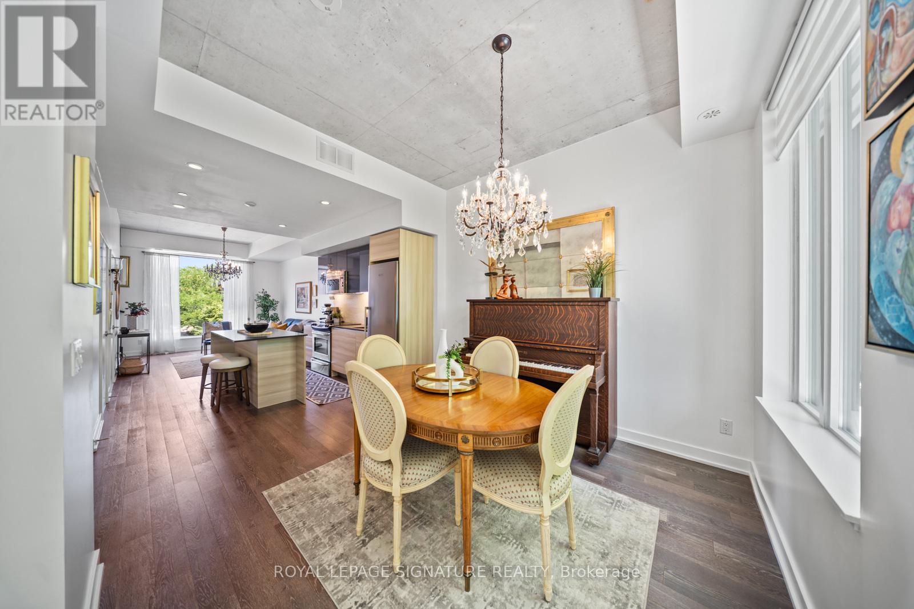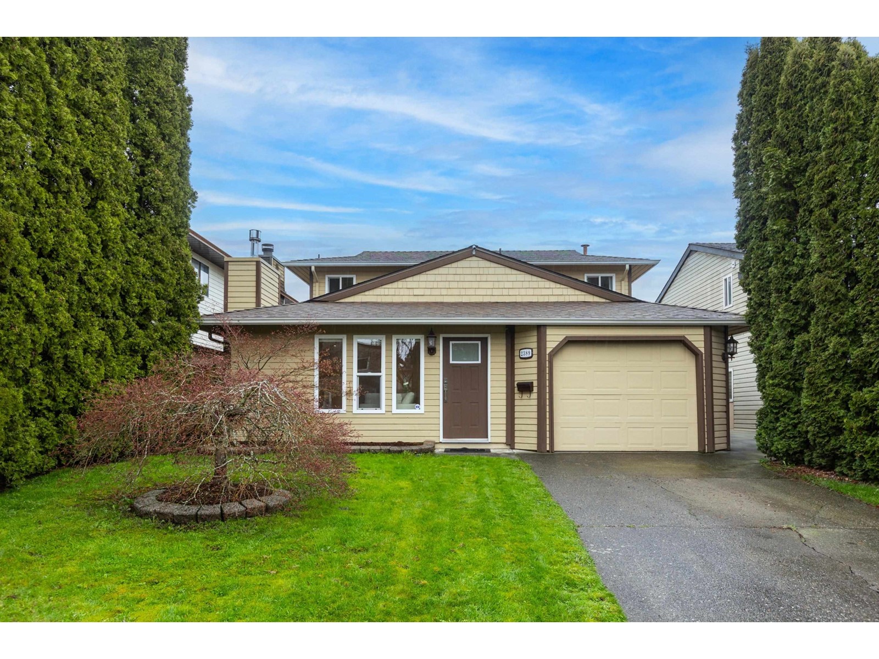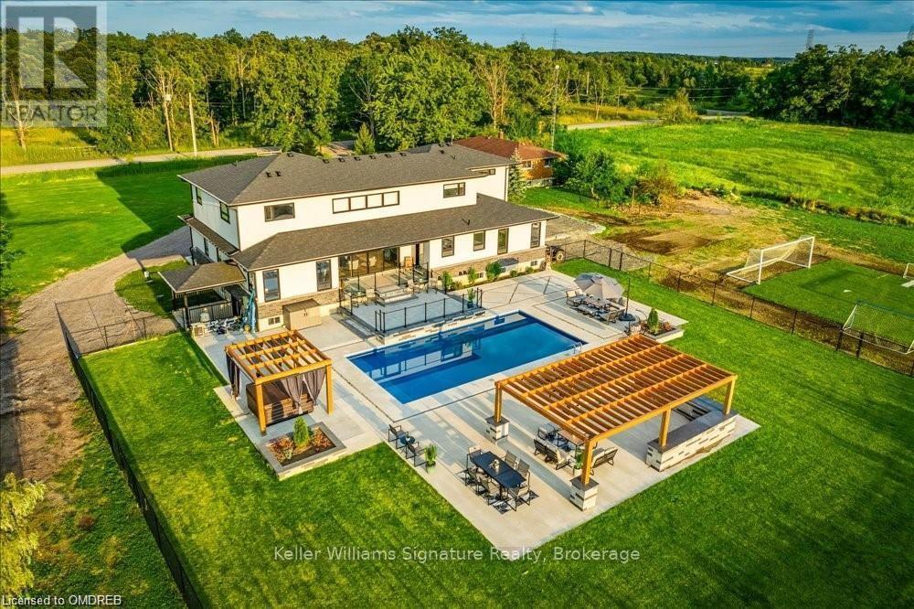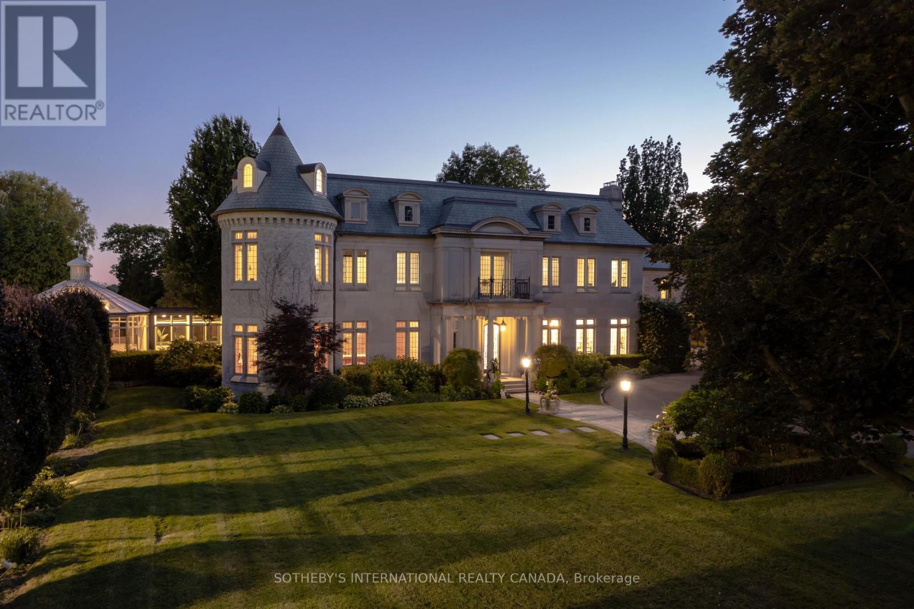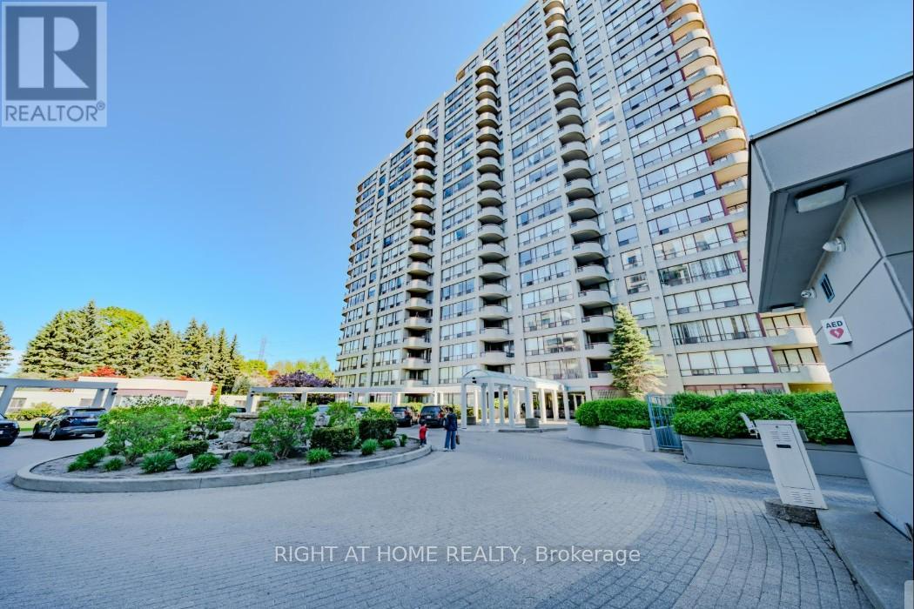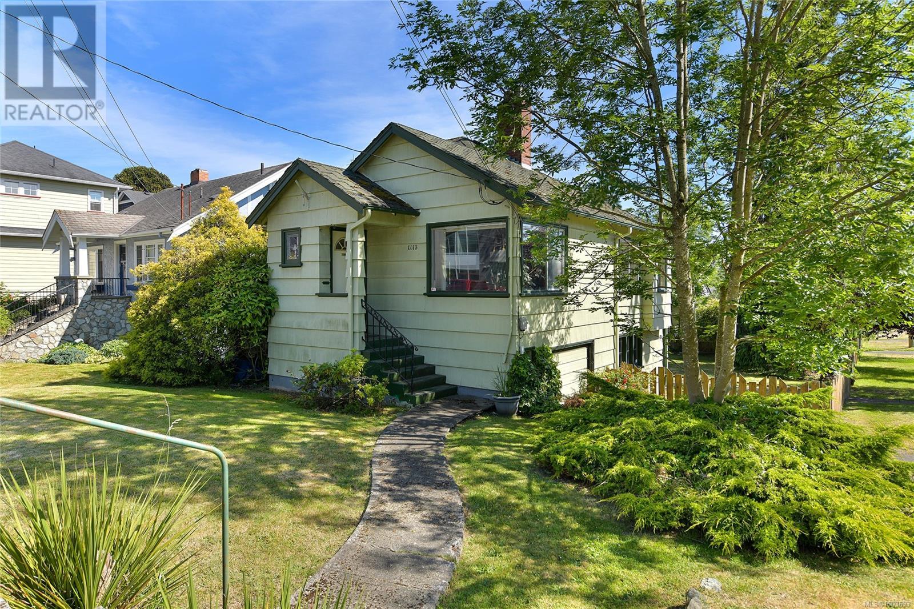30 Hampton Road
Rothesay, New Brunswick
Tucked away in the heart of Old Rothesay, this enchanting home welcomes you with a tree-lined driveway framed by spring blossoms, mature hardwoods, and a sense of timeless character. A charming carriage house, cascading gardens, lush landscaping, and winding pathways create a private, storybook setting. Inside, original architectural features blend seamlessly with thoughtful updates. Built-ins add charm around every corner, while classic checkered flooring and generous stair landings enhance the home's character. The cozy breakfast nook and formal dining room invite gatherings, and the living room features a newly updated brick fireplace surround flanked by built-in bookshelves. The kitchen has been fully renovated and bathrooms have been tastefully updated to complement the homes traditional style. Upstairs, the primary bedroom includes a walk-in closet, joined by two additional bedrooms and a full bath. All interior doors have been replaced and upgraded with elegant brass hardware. The finished basement offers versatile living space with a wine cellar, playroom, bathroom, and an abundance of both finished and unfinished storage areas. Outdoors, a covered back deck spans the length of the home and overlooks a serene, garden-like setting with stone landscapingperfect for summer barbecues and quiet evenings. This peaceful retreat offers walkable access to schools, parks, cafés, trails, the yacht club, and tennis courtscapturing the very best of life in this coveted area. (id:57557)
1105 Harrison
Windsor, Ontario
Solid, full brick Ranch with 4 bedrooms, 2 full bathrooms, a large fully fenced yard and side driveway(with enough room to add a garage or ADU). Vinyl windows throughout, forced air furnace, AC and roof in excellent condition. Perfect family home, ready for first time home buyers, down sizers or income property. Freshly painted and ready for immediate possession. All appliances included. Located near the UofW main campus, with quick access to nearby shopping, the 401 and both the Ambassador Bridge and The Gordie Howe Bridge. No offer date, bring your offer. (id:57557)
139 Grizzly Valley
Whitehorse North, Yukon
Tucked away on 5.6 acres in Grizzly Valley South, this charming chalet-style home and massive 32' x 64'9" workshop are a country dream come true! Just 35 minutes from town, the 2-bedroom + office/den, 1-bath home is full of character, featuring beautiful reclaimed fir, oak, cedar, and pine throughout the home. Sip your morning coffee on the huge deck, soak in the hot tub, or tinker away in the sun-filled workshop - perfect for woodworking or even a future second home. With a drilled well, approved septic, greenhouse, firepit, and more, everything you need for a peaceful rural lifestyle is ready and waiting! (id:57557)
422 - 84 Aspen Springs Drive
Clarington, Ontario
This wonderful one bedroom condo is perfect for those starting out or downsizing! The south-western facing balcony allows for great sunrises and sunsets! Great location for commuters and local shopping. One locker and a premium parking spot right next to the entrance perfect for those with handicap parking needs. (id:57557)
Bsmt-A - 19 Bardwell Crescent
Toronto, Ontario
Great Location!1 ONE large Bedroom, Open Concept Kitchen & Dining, Washroom, Fairly New Renovated. Separate Entrance, Totally Private Unit-A. One Parking Driveway (Shared right side of the Driveway).No Pets No Smoke. (id:57557)
Bsmt - 730 Breezy Drive
Pickering, Ontario
Enjoy breathtaking unobstructed views of Frenchman's Bay and Lake Ontario from this rarely available corner lot with 80 ft of frontage. The basement unit of this spacious 2-storey home offers two bedrooms, one bathroom and parking included. Full of character and charm, the home is move-in ready and set in one of Pickering's most desirable neighbourhoods. The beautifully landscaped gardens (featured in the Pickering Blooms Garden Showcase) offers a serene outdoor space for relaxing or entertaining. Experience lakeside living in a vibrant, family-friendly community with easy access to parks, schools, transit and local amenities. Now available for rent - don't miss this unique opportunity! Utilities extra (id:57557)
331 - 1190 Dundas Street E
Toronto, Ontario
Premium townhome (one of the best suites for privacy in The Carlaw) with rare clear tree top views from both the dining room and the living room! This townhome is a place of solitude, you will love having no neighboring townhomes directly outside your living room picture window - a rarity that offers unmatched privacy and tranquility. TH 331 is an immaculate and luxurious spacious oasis in the heart of Leslieville, first time offered! Come check out this inviting, modern townhome and get a real feel for comfortable city living in one of Leslieville's friendliest communities. Tucked away in a quiet courtyard, this bright 2-bedroom, 2-bathroom home stands out for all the right reasons, mixing stylish design with everyday comfort.The main floor features 10-foot ceilings, giving the place an open, airy vibe. Exposed concrete ceilings, pot lights, massive picture windows that bring in loads of natural light and treetop views, coupled with wide-plank engineered hardwood floors that add warmth and character throughout. The sleek, modern kitchen is a joy to cook in, with quartz countertops, island with a breakfast bar, and quality appliances. The primary bedroom provides access to the large private terrace complete with a gas BBQ hookup, giving you a peaceful spot to unwind at the end of the day, and outdoor space to entertain your friends. All of this comes with a fantastic location in the sought-after Pape School District, just steps from Leslieville's best shops, cafes, and transit options. (id:57557)
Unit 2 - 230 Nugget Avenue
Toronto, Ontario
Newly renovated - freshly painted Warehouse space. Plus Outside Storage / Parking for Vehicles & Equipment. Suit All Industrial warehouse uses including Woodworking, landscapers & Contractors. Modern clean washroom. NO AUTOMOTIVE USES WHATSOEVER - No DETAILING. TTC at Door. Heavy Power. New Roof, Heating etc. 10 x 10 Overhead DRIVE-IN Door and Man door. Outside storage area of approx. 1,800 sf included in rent (see picture) Tenant pays it's own hydro. Gross monthly rent includes TMI and Heat and Outside storage/additional parking. Gross monthly rent to be $4,100 for yr 2 and $4,400 for year 3 (id:57557)
2389 Wakefield Drive
Langley, British Columbia
Beautifully updated 3-bed, 3-bath home in a prime Willoughby location! Features include new wide-plank laminate flooring on the main, new carpet upstairs, fresh paint, & new interior doors. The bright, open living room layout offers a cozy gas fireplace alongside a stylish kitchen with white shaker cabinets, stone counters, stainless steel appliances, & a large eat-up bar. Upstairs has 3 spacious bedrooms, including a primary with walk-in closet & ensuite. Bathrooms are tastefully refreshed. Enjoy the fully fenced backyard with stamped concrete patio, pergola, & grassy space for kids-plus a dog run along the side of the home. Extras include EV plug-in ready, central vac rough-in, security cameras, & single-car garage. Close to parks, shopping and future Skytrain!. Just move in and enjoy! (id:57557)
37 Eleventh Road E
Hamilton, Ontario
Country new build with acreage and all of the privacy and features you are looking for and more you've not seen offered anywhere else! Stoney Creek at its best with serenity, sun sets, swimming pool, soccer pitch, shop and space! The main floor is an architectural jaw dropping experience, double island and concealed butler kitchen, fireplace and walk out patio to expansive outdoor entertainment designed to host any event. Main floor primary and office lead to showcase soaring coffered great room ceiling. Upper level features an additional living room spacious bedrooms and stunning views to space below along the glass railing. The lower level features another great kitchen and recreation space complete with gym theater and bedroom featuring a sauna in the ensuite. Convenient walkout to hot tub and outdoor kitchen and pool deck. This 6 plus bedroom, 4 bath, 2 kitchen, 3 car garage home exceeds 8000 sqft . Highly motivated seller with added incentives to buyer and buyer agents. (id:57557)
45 Bayview Ridge
Toronto, Ontario
Arguably one of Torontos most iconic estates, this French-style château is an extraordinary expression of European grandeur on a 3.12-acre double lot in the prestigious enclave of Bayview Ridge. Designed by renowned architect Gordon Ridgely, the residence commands unobstructed western views over the Rosedale Golf Club. Beyond the stately stone gates and circular drive, manicured gardens by Ron Holbrook frame a breathtaking setting featuring a negative-edge infinity pool, a reflecting pond with a stepped waterfall, tennis court, kitchen gardens, flagstone terraces, and a stone cabana. The striking façade spans nearly 150 feet, clad in Indiana buff limestone and rubble stone with Vermont unfaded green slate shingles and lead-coated copper details. An ivy-clad turret anchors the asymmetrical design, lending the home its signature silhouette. Inside, over 15,000 square feet of living space showcases Brazilian cherry wood floors with African wenge inlay, acid-etched antique Crema Marfil marble, coffered ceilings, Indiana limestone fireplaces, and solid North American cherry doors. Six principal bedrooms and two additional suites are complemented by ten baths and warm, richly detailed interiors. The main floor features an impressive library and office with wood-burning fireplace, a grand dining room with artisan-painted walls and ceilings, a conservatory beside the spacious family room, and a sunlit morning room perfect for coffee. Three staircases, including a hidden passage, lead to the lower level with a Bordeaux-inspired wine cellar, cigar room, gym, nanny suite with two bedrooms, a full kitchen, and a large recreation space. Upstairs, the primary suite offers a six-piece spa bathroom, dual dressing rooms, gas fireplace, and sweeping views. Each bedroom enjoys an ensuite bath and sitting area, blending luxury with practicality. This remarkable estate is a once-in-a-generation offering at once grand, intimate, and built to endure. (id:57557)
1204 - 71 Simcoe Street
Toronto, Ontario
Welcome to Suite 1204 at Symphony Place, an exceptional opportunity to own a generously sized 1,357 sq ft residence in one of Torontos most coveted downtown locations. Step inside to discover a thoughtfully designed layout featuring two large bedrooms, including a master and ensuite, plus a versatile den perfect for a home office or creative space. The open-concept living and dining rooms, both flooded with natural light, provide the ideal space for entertaining friends or relaxing after a busy day.The kitchen is equipped with modern stainless steel appliances and ample cabinetry, ideal for home chefs and gatherings alike. Enjoy the convenience of in-suite laundry and ample storage throughout.Residents at Symphony Place benefit from top-tier amenities including 24-hour concierge service, a stylish party room for entertaining, and secure underground parking. All utilities including heat, hydro, and water are included in the maintenance fees, simplifying your monthly expenses.Situated just steps from St. Andrew subway station and major streetcar lines, commuting is effortless. Indulge in the vibrant energy of Torontos Entertainment District, with world-class restaurants, theatres, cultural venues, and shops right at your doorstep. (id:57557)
1519 - 25 The Esplanade
Toronto, Ontario
Welcome to Suite 1519 at 25 The Esplanade - an iconic address in the heart of Old Toronto, known for its timeless, hotel-inspired architecture. This spacious one-bedroom plus den suite spans 650 sq ft and offers a smart, functional layout perfect for modern urban living. The den is generously sized and can easily be converted into a second bedroom, guest room, or private office, offering incredible flexibility. Enjoy south-facing views, a full-sized kitchen with a central island, a dedicated dining area, ample storage space and a massive bathroom with tub and shower. Enjoy an impressive array of amenities, including seven beautifully designed outdoor spaces, a state-of-the-art gym perched on the 33rd floor with breathtaking panoramic views, a media and games lounge, and a tranquil sauna for ultimate relaxation. Situated just steps from the PATH and Union Station, this prime location offers unmatched connectivity for both local travel and commuter accessplus quick routes to both major airports.. You're also minutes from the waterfront, the Martin Goodman Trail, and a short walk to Scotiabank Arena, Rogers Centre, the Distillery District, St. Lawrence Market, Eaton Centre, and some of the city's best restaurants and nightlife. Exceptional value with ALL UTILITIES INCLUDED in maintenance fees currently under $1 per square foot! ** Parking spaces are available for rent with direct building access, and theres ample visitor parking for guests. (id:57557)
Ph504 - 5765 Yonge Street
Toronto, Ontario
Welcome to this beautifully maintained 2 Bedroom + Den, 2 Bathrooms Penthouse offering 10001199 sq.ft. of spacious, open-concept living. Enjoy unobstructed, green views from a bright and airy suite perched at the top. The unit comes with two (2) tandem parking spaces, all utilities included in maintenance fees, and 24/7 security. Located just steps from Yonge/Finch TTC & GO Bus Terminal, with underground access, commuting is effortless. Access a full suite of premium amenities, including an indoor swimming pool, hot tub, sauna, fully-equipped gym, squash courts, billiards room, and a lush garden with seasonal blooms. Right next to the Finch Recreational Trail, you will find bike paths, sports fields, and childrens playgrounds. Surrounded by a lively neighborhood with great restaurants, bubble tea, street foods, and groceries like Loblaws and Metro. Plus, youre close to North York Centre with shops, banks, a public library, and fun cultural events. This home is full of warmth, energy, and ready to welcome you. (id:57557)
403 - 1001 Bay Street
Toronto, Ontario
Bright & Spacious Downtown Corner Condo | Bay & Bloor Welcome To This Beautifully Updated Suite In The Heart Of Downtown Toronto! Surrounded by trees. This Bright And Airy Condo Offers 2 Spacious Bedrooms, 2 Full Bathrooms, A Solarium, 1 Parking Spot, 1 Locker, And Over 1100 Sq Ft Of Well-Designed Living Space. Enjoy A Functional Open-Concept Layout With Floor-To-Ceiling Windows That Fill The Home With Natural Light. The Living And Dining Areas Flow Seamlessly Into The Solarium Perfect For A Home Office, Lounge, Or Reading Space. Stainless Steel Appliances, Subway Tile Backsplash, Ample Cabinetry, And A Breakfast Bar For Casual Dining Or Entertaining Guests. The Primary Bedroom Features A 4-Piece Ensuite And Plenty Of Closet Space, While The Second Bedroom Is Generously Sized With A Large Closet And Access To A Beautiful 3-Piece Bathroom With A Walk-In Shower. Additional Features Include Ensuite Laundry, Ample Storage Throughout. This Meticulously Maintained Unit Is Move-In Ready And Ideal For End-Users Or Investors Alike. Building Amenities Include: 24-Hour Concierge, Indoor Pool, Squash Courts, Visitor Parking, Fitness Centre, Party Room, And More. Location Highlights: Steps To Bay & Bloor, U Of T, Yorkville, Yonge Subway Line, Shops, Restaurants, Parks, Hospitals, And Top-Rated Schools. Walk Score Of 99 Everything You Need Is Right At Your Doorstep! Dont Miss This Opportunity To Own A Rare Unit In One Of Torontos Most Vibrant Neighborhoods! Just a 2-minute walk to Wellesley Station and a 10-minute walk to the Yonge-Bloor subway convenient access through downtown and beyond! (id:57557)
113 Jockos Cape Road
Cascumpec, Prince Edward Island
Comfortable Living..... 113 Jockos Cape Rd. Cascumpec; 16'x75' 2021 Prestige Home with warranty; 3 Bdms, 2 bath with a 40 x 80 4 truck garage/workshop and showroom. This wonderful home offers a bright kitchen with ample cabinet storage with slate finish GE appliances. Full size ensuite with double glass shower from the primary with both his and hers closets. Another 4 piece full bath with tub/shower is located next to two additional bedrooms. Home was specially ordered and customized for comfort and layout by the owner. Special waterproof flooring, high end GE appliances, are some of the add ons for this home. It also features an open concept with interior pillars and cathedral ceilings with in-set LED lighting and additional switch lighting for seasonal decor above the cabinets. This home is extra wide and spacious with additional entry seating and customized storage. A bright large living area plus separate dining room bring together the family in the central area. At the other far end you have the 2nd and 3rd bedrooms as well as the laundry area, and utility room. All of the windows in the home and garage have custom made shade blinds. This large 1.34 acre property is beautifully landscaped with a paved parking area and walkway as well as mature dwarf trees around the perimeter. Next we have the large expansive 40x80 garage/workshop/showcase of a building. Any owner dreams of owning this additional feature. It has three separate sections to this amazing building, each section with 12 foot ceilings, three truck size entry doors plus another 12 ft entry for one to park their park camper. Building is constructed with an all steel ceiling, includes bright LED lighting, a great setting for carpentry, fishing traps and boat storage or antique car restoration. The possibilities are endless. Building is easily heated and Includes a cast iron, glass front wood burning stove that warms all three sections. Propety is to be severed and back line (id:57557)
Xla3 - 410 Bathurst Street
Toronto, Ontario
Rare chance to own a brand-new Mr. Greek / MG Cafe franchise currently under construction in the highly desirable Bathurst College Centre. Located in the heart of downtown Toronto, this vibrant pedestrian and transit hub is surrounded by major hospitals, schools, residential condos, and commercial offices, offering unmatched foot traffic and built-in demand. This franchise comes fully supported by a trusted brand established in 1988 with over 16 operating locations across Ontario. Backed by a reputable head office, new franchisees will receive 6 weeks of intensive training, turnkey operational setup, and ongoing business support. The modern fast-casual concept is optimized for today's market with dine-in, takeout, and delivery-ready operations. Integrated with top third-party delivery platforms including Uber Eats, SkipTheDishes, and DoorDash. Strong catering infrastructure offers additional revenue potential from corporate and private events. Construction is already underway with a contemporary build-out designed for efficiency, visibility, and customer appeal. Ideal for both seasoned business owners and new entrepreneurs looking for a franchise in a prime, high-growth urban market. A rare flagship opportunity to own a respected Mediterranean food brand in one of Toronto's most high-traffic corridors. (id:57557)
4901 51 Street
Valleyview, Alberta
Nestled in the heart of Valleyview on a desirable corner lot, this beautifully remodelled home has been completely transformed to offer a modern, like-new living experience. Within walking distance to all amenities, the home showcases extensive updates including new plumbing, electrical, windows, flooring, and fresh paint throughout. Every detail has been thoughtfully upgraded to create a stylish, move-in ready space. The bright and spacious living room is filled with natural light from large front windows and flows into a sleek kitchen featuring crisp white cabinetry and stainless steel appliances. The main floor hosts a generous primary bedroom, two additional bedrooms, and a full bathroom. Downstairs, the fully finished basement adds a fourth bedroom, office space, large family room, a 3-piece bathroom, and laundry area—offering plenty of room for the whole family. Outside, the fully fenced yard provides privacy and space with potential to add a garage. This is a rare opportunity to own a fully renovated home where all the work has already been done—just move in and enjoy! Book your showing today! (id:57557)
20316 46 Av Nw
Edmonton, Alberta
Custom 2 Storey READY FOR A NEW FAMILY! Located on a quiet cul de sac, STEPS AWAY FROM THE PARK and sought after Bessie Nichols School, with quick access to all of Edmonton via Anthony Henday. Corner lot with EXTRA PARKING. Gorgeous entry FILLED WITH NATURAL LIGHT. Main floor OFFICE WITH DUAL DOORS and view to the front. Open Great room with MAPLE KITCHEN, SS appliance, Island with eating bar plus a walk through pantry. GAS FIREPLACE in living room and dining nook WRAPPED IN WINDOWS. Multi level rear deck to LANDSCAPED YARD, built in playground and storage shed. Upstairs to the Loft with built in study and SECRET BOOKSHELF/DOOR to the bonus room WITH VAULTED CEILINGS and room to relax. Primary suite FIT FOR A KING with walk in closet and open ensuite. Bedrooms 2 and 3 are similar in size with a full bath adjacent. Basement is ready for future development. Garage is INSULATED AND HEATED. Newer furnace plus A/C. Upgraded Shingles with SOLAR PANELS is better than Net Zero and Actually Earns. MOVE IN READY!!! (id:57557)
101, 11850 84 Avenue
Grande Prairie, Alberta
Welcome to this beautifully finished 4-bedroom, 2-bathroom mobile home offering the perfect blend of comfort, style, and functionality. Located on a corner lot, this home boasts an open floorplan ideal for both everyday living and entertaining. Step inside to find gorgeous vinyl flooring throughout, accentuating the bright and airy living spaces. The heart of the home is a stylish kitchen featuring a large kitchen island, perfect for meal prep, casual dining, or gathering with family and friends. The open-concept layout flows seamlessly into the dining and living areas, creating a welcoming atmosphere. The private primary suite is thoughtfully situated at the back of the home for maximum privacy and includes a spacious walk-in closet and a luxurious ensuite bathroom. Three additional bedrooms provide ample space for family, guests, or a home office. A dedicated laundry room adds everyday convenience. Enjoy your fully landscaped yard complete with back deck and a 2 car parking pad. As part of Kensington Living, enjoy an HOA-managed community with monthly fees of $175 that cover water, snow removal on local roads, and upkeep of parks, playgrounds, and walking trails—with pickleball and sports courts coming soon! Located just minutes from Costco, the airport, hospital, shopping, restaurants, and more. Come explore a smart investment—located just west on 84 Avenue via 116 Street. Book your showing today! (id:57557)
#418 304 Ambleside Link Li Sw
Edmonton, Alberta
IMPRESSIVE AND UNIQUE! This Top Floor, 2 Bed, 2 Bath suite with 2 parking stalls, and 2 balconies is unlike anything you have seen before, with a completely self contained suite with kitchenette and ensuite that can be used as a private primary suite, great guest room, perfect roommate space, or your private home office area. Upon entering the suite you have a foyer area with access to the laundry / storage room and then one door that leads to the main kitchen, dining, living space with the first bedroom, ensuite, massive pantry/storage room, and access to balcony 1 of 2. The second foyer door leads to the MASSIVE separated suite with kitchenette and it's own ensuite, closets, and balcony number 2. This incredible 4th floor suite has been extremely well cared for, and has low maintenance laminate and tile floors, huge windows, TONS of cabinet space, AND comes with TWO Parking Stalls! ( One underground and one above ground ). Located in a desirable building just steps to amazing amenities in Currents! (id:57557)
302-4510 Willingdon Ave
Powell River, British Columbia
Discover serenity and sophistication at Unit #302 - 4510 Willingdon Avenue, where coastal living meets elevated comfort. Nestled on the 3rd floor, this marina and ocean view condo boasts vaulted ceilings, offering an airy ambiance and enhancing the breathtaking panoramas of the ocean and sunsets. Spanning 1089 sq ft, this thoughtfully designed residence features 2 bedrooms and 2 bathrooms, ensuring ample space for relaxation and entertainment. Unwind by the natural gas fireplace on cooler evenings, or embrace the warmth of baseboard heating throughout. Step outside onto your private patio, where the tranquil sound of waves complements the mesmerizing ocean vistas. Perfect for al fresco dining or simply soaking in the awe-inspiring scenery, this outdoor sanctuary invites you to unwind and recharge. Benefit from the convenience of a well-run strata and an affordable strata fee, ensuring peace of mind and ease of maintenance. Call today for your private viewing. (id:57557)
990 Hillside Ave
Victoria, British Columbia
Ground level retail unit conveniently located at the corner of Hillside Avenue & Quadra Street. Central location with great exposure and high visibility. High traffic area with easy access by car or public transit. Ample surface parking for both customers and staff. C1-QV, Quadra Village District permits a wide range of uses such as retail, restaurant, financial, professional office and more. 5,713 sq.ft. with potential for two separate units of 2,800 sq.ft. each. (id:57557)
1113 Esquimalt Rd
Esquimalt, British Columbia
Esquimalt character starter/investment home offers a location that can't be beat for a high walk score! Steps to Esquimalt Plaza with it's many shops & stores, Country Grocer, liquor store, coffee shop, pharmacy & health clinic, Esquimalt Sports & Rec Centres, library, municipal hall/police & fire. Short drive to schools (French Emerson), Gorge Vale Golf, scenic Saxe Point Park, MaCauley Park for dog walks & boat launch, West Bay Marina for commuter ferry to Victoria's inner harbour, Windsong Walkway boardwalk all the way to the Empress Hotel. This charming home boasts corner windows, hardwood floors, a butler pantry & a private dining room, 3 spacious bedroom sizes. Full basement all used for living but not all finished, potential to create extra accommodation if desired with rear walk out onto the south facing patios. Sitting on a corner lot with future development potential in the rapidly improving Esquimalt corridor & township. Same owner for over 17 years. Some updates needed. (id:57557)


