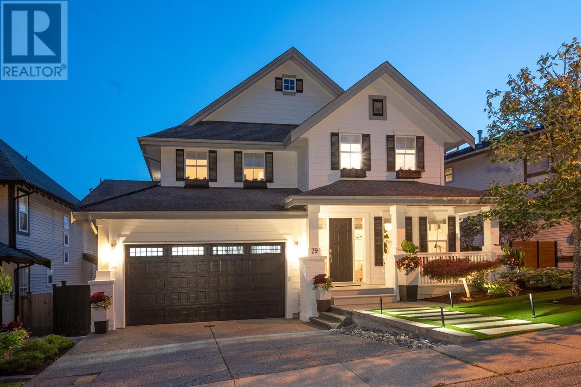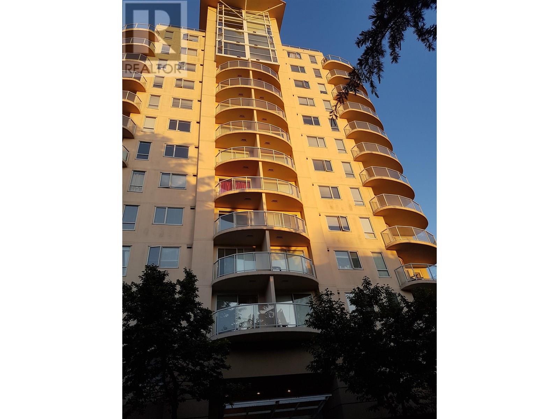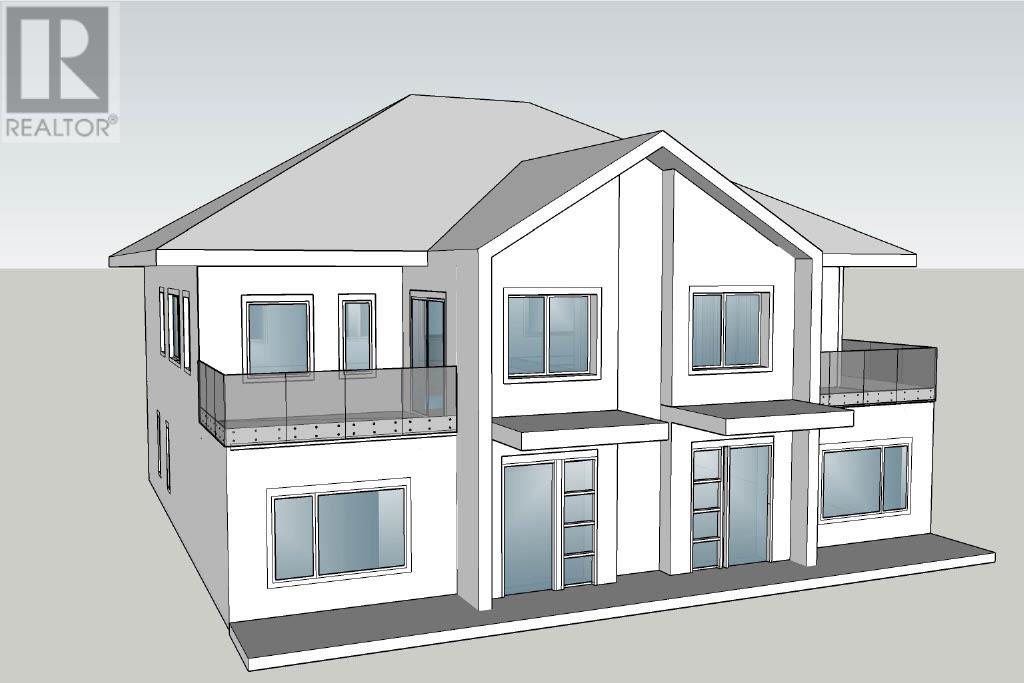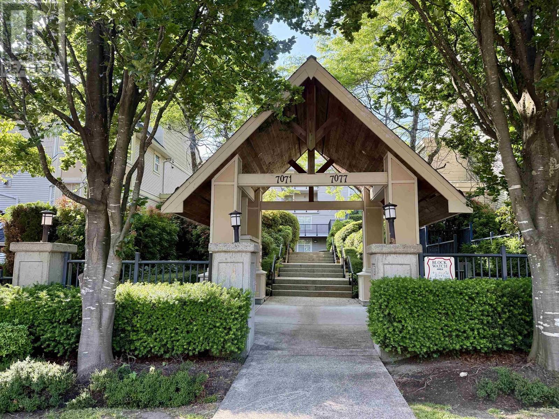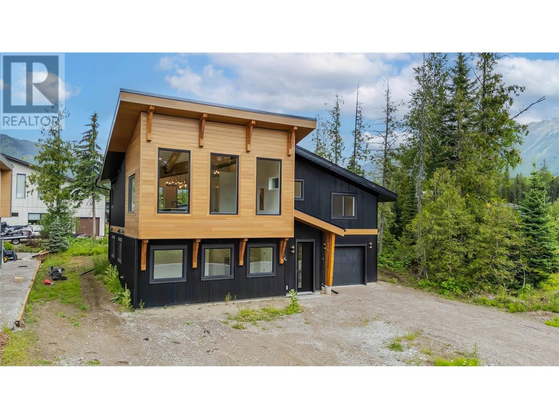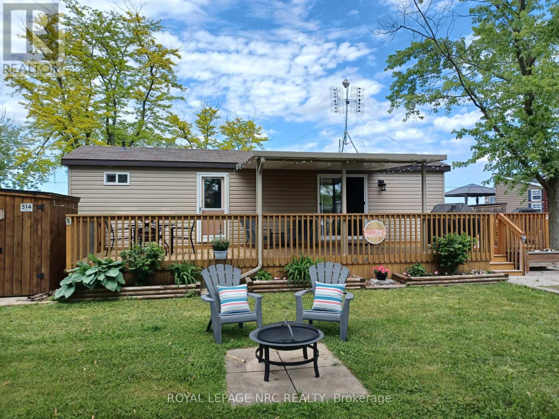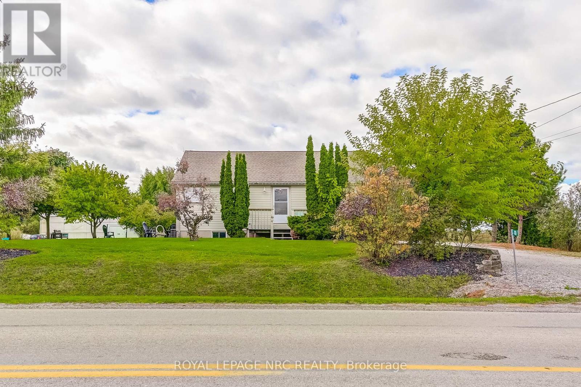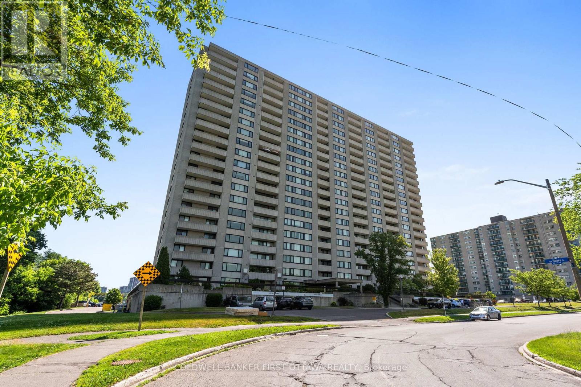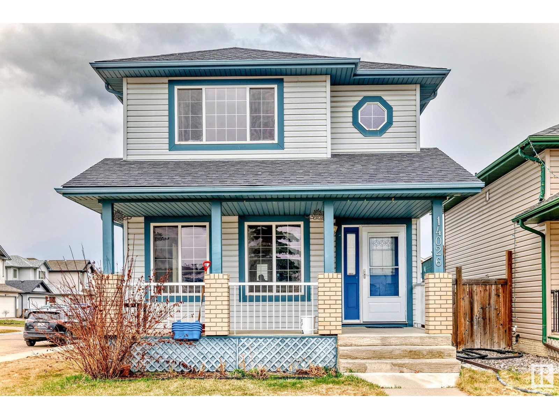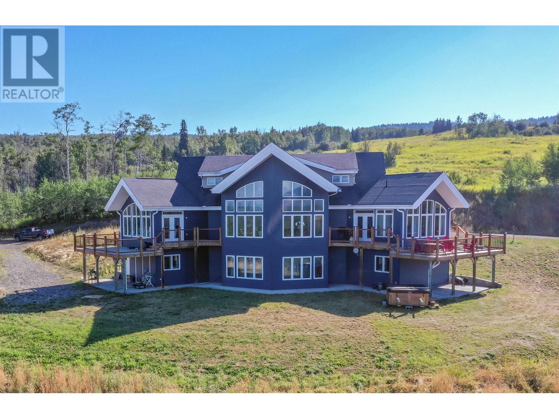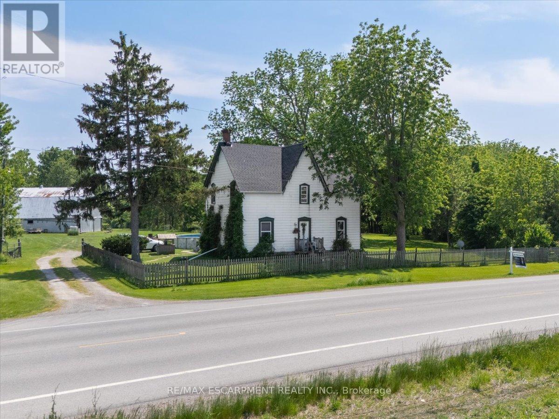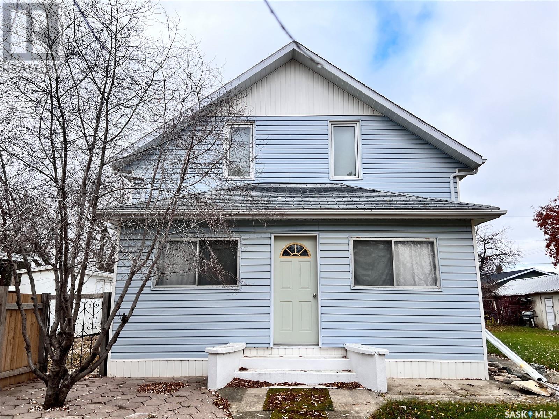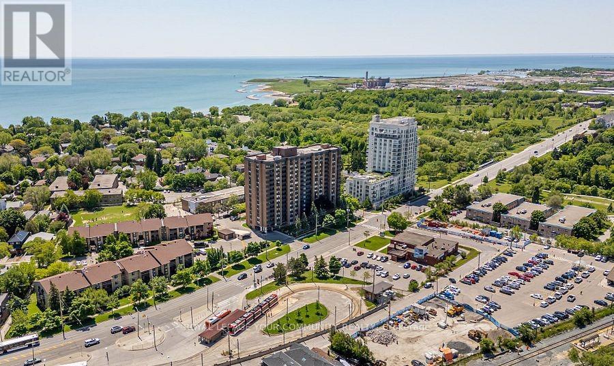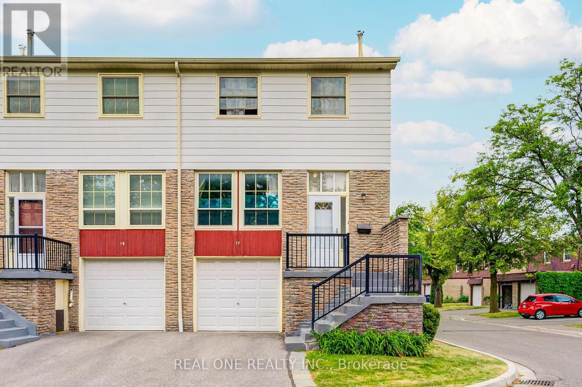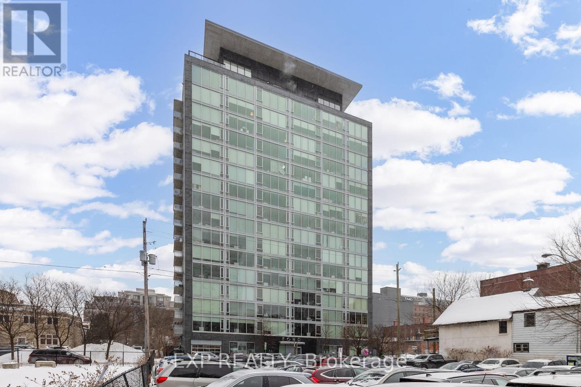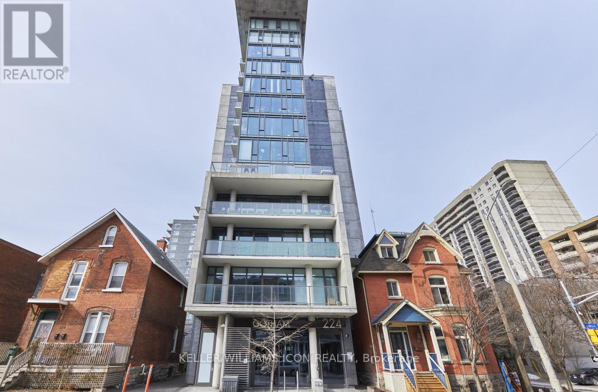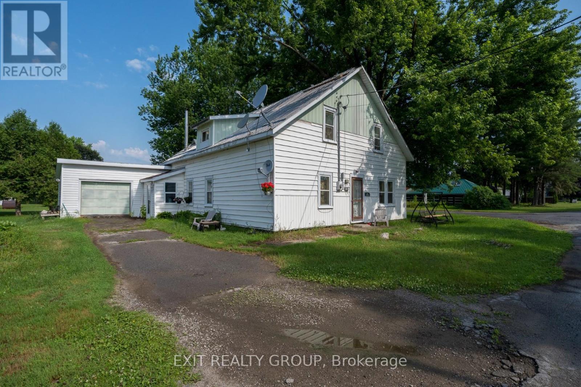79 Cliffwood Drive
Port Moody, British Columbia
SPECTACULAR VIEWS, INCREDIBLE, COMPLETE RENOVATION WITH QUALITY FINISHINGS, AND FABULOUS FLOORPLAN! This immaculate, thoughtfully designed, executive home will exceed your expectations in every way! White oak flooring, custom millwork, elegant lighting, custom built-ins & unbelievable outdoor living spaces! Main floor offers private office, exquisite Dining area, Butler's pantry, gorgeous Chef's Kitchen with entertaining island, built-in eating area & Great room with Gulf Island views. Walk out to 533 square ft covered deck with built-in heaters, BarBQ area & cozy gas fireplace. Up are 3 huge bedrooms plus a family room.. could be a 4th bedroom. Primary Bdrm features view deck & spa inspired ensuite. Bsmt has Media area, Gym & guest suite. Patio and Putting green out back! Fabulous, unique home! (id:57557)
1302 7680 Granville Avenue
Richmond, British Columbia
The prime location in the heart of Richmond. Golden Leaf Towers, consists of two very well run concrete buildings with lots of upgrades, and in recent years some major projects have been done, which include repiping in 2020, window caulking and exterior painting in 2022. The building has good amenities, like club house, sauna room. This SW corner unit offers a spacious and functional open layout. It has a bright living room, a huge dining area, 2 good-sized bedrooms, 2 full bath, large balcony and lots of windows for natural light, even a window in the kitchen. It is close to everything, Richmond Secondary School, Richmond Centre, Recreation Centre, Richmond City Hall, Richmond Public Library, Richmond Hospital, Skytrain station, parks, restaurants and banks. (id:57557)
3558 W 39th Avenue
Vancouver, British Columbia
Location location! High square footage luxury custom built 1/2 duplex. 10 foot ceilings all floors! Oversize lot with side driveway on the east side accessing double garage in rear! Main floor has 463 sqft micro 1 Bdrm suite with separate entrance. Masterful layout by owner/ seller/ experienced builder architect. Your buyer not be disappointed!! South rear yard! Buyer may have input on finishings (id:57557)
12 7077 Edmonds Street
Burnaby, British Columbia
Ashbury, located in the popular Highgate area of Burnaby South - a vibrant urban community filled with local amenities, recreational facilities, schools, conveniences, shopping, restaurants, Edmonds Skytrain and bus station only a block away. This is a great opportunity to own this spacious 1 bedroom townhome with open kitchen and functional layout to make this a place called home. The unit also features a gas fireplace, a large walk in closet and a large front patio area (over 280 sq ft) in the garden upper level courtyard of the complex, a great place for friends and family to hang out during Summer. It also comes with a parking with elevator access and a storage locker. It is a very well maintained complex with a proactive strata. Call now for a private viewing. (id:57557)
2 Huckleberry Place
Fernie, British Columbia
Welcome to modern mountain living in this beautifully designed new build located in the desirable Cedars community. Completed in 2025, this contemporary home blends sleek design with natural elements, offering a perfect balance of style and function. Step into the spacious entryway and head upstairs to the bright and airy main floor. Here you’ll find an open-concept kitchen, living, and dining area with vaulted ceilings, exposed wood beams, and large windows that frame panoramic mountain views in every direction. The kitchen is thoughtfully designed and flows seamlessly into the dining space, which opens onto a private back deck—ideal for relaxing or entertaining. The upper level features two bedrooms, including a primary suite complete with a walk-in closet and a spa-inspired ensuite. A second full bathroom, large walk-in pantry, and convenient laundry space round out this level. On the lower floor, a fully self-contained 2-bedroom, 1-bathroom legal suite offers excellent income potential or space for extended family. With modern finishes and a full kitchen, this suite is a rare and valuable bonus. Additional features include an attached garage, a utility room, and ample storage. Whether you’re into skiing, biking, or hiking, The Cedars is ideally located between Fernie Alpine Resort and downtown Fernie—just minutes from world-class trails and mountain adventures. Don’t miss your chance to own a brand-new, move-in-ready home in one of Fernie’s most sought-after communities. (id:57557)
319, 1811 34 Avenue Sw
Calgary, Alberta
Welcome to Your Dream Condo in the Heart of Marda Loop! This stunning well-maintained condo offers the perfect blend of elegance, comfort, and urban convenience. Featuring 2 spacious bedrooms, 2 full bathrooms, vaulted ceilings, and a gorgeous fireplace, this unit is designed to impress. Enjoy the luxury of underground heated parking, a private storage locker, and in-suite laundry, all within a pet-friendly, well-managed building. Step inside and be captivated by the bright, open-concept living space with large windows that flood the unit with natural light. The kitchen boasting quartz countertops, upgraded sink, adequate cabinetry, and stainless steel appliances (Less than 5 years old). The dining area is perfectly sized for hosting friends or enjoying quiet meals at home. The primary bedroom is a true retreat, featuring a walk-in closet and a remarkable ensuite bathroom. The second bedroom is generously sized and conveniently located next to a 4-piece bathroom. Step out onto your private balcony to entertain, BBQ, or simply relax while enjoying views of the vibrant neighborhood. Located in the heart of Altadore, this condo is just steps away from the state-of-the-art Marda Loop community—one of Calgary’s most desirable urban hubs. Enjoy walkable access to: Trendy cafés, boutique shops, and local restaurants. Grocery stores, fitness studios, and professional services.Parks, playgrounds, and the river pathways. Public transit and a quick commute to downtown Calgary (less than 10 minutes). Marda Loop is undergoing exciting revitalization, with upgrades to 33rd and 34th Avenue enhancing the charm and livability of the area. Whether you're a first-time buyer, a professional seeking a stylish home, or an investor looking for a prime location, this condo offers unmatched value and lifestyle. Don’t miss your chance to live in one of Calgary’s most dynamic and walkable communities. Schedule your viewing today and experience the beauty and convenience of Marda Loop living ! (id:57557)
514 - 1501 Line 8 Road
Niagara-On-The-Lake, Ontario
Exceptional Investment Opportunity in Niagara-on-the-Lake Introducing Unit 514 at 1501 Line 8 Road, a delightful and fully-furnished resort cottage that offers both comfort and rental potential. Situated in the sought-after Vine Ridge Resort, this two-bedroom, one-bathroom cottage is the perfect retreat for relaxation or investment. The resort operates from May 1st to October 31st and features a variety of impressive amenities, including an inground pool, splash pad, multi-sports courts, picnic areas, playground, Kids Club, and convenient on-site laundry facilities.Upon entering, you will be greeted by a bright and spacious interior with an abundance of natural light. The open-concept design is highlighted by neutral colours throughout, complemented by modern laminate flooring and stylish lighting fixtures. The well-equipped kitchen boasts laminate countertops, black appliances, ample storage, and a breakfast bar with seating for two perfect for casual dining. The living room is generous in size and offers vaulted ceilings, along with direct access to the expansive deck.The two bedrooms have been thoughtfully designed, including a primary bedroom with plentiful closet space and a second bedroom with inventive sleeping arrangements, featuring a bunk bed. The four-piece bathroom adds further convenience and comfort to the space.The oversized deck is ideal for both entertaining and unwinding, featuring a hardtop awning, an outdoor dining set, Muskoka chairs, and a fire pit an excellent place to enjoy relaxing evenings outdoors.This remarkable location is nestled in the heart of Wine Country, just minutes away from Niagara Falls, Niagara-on-the-Lake, local wineries, shopping outlets, and golf courses. Whether you are seeking a peaceful getaway or a lucrative investment property, this cottage is truly a unique opportunity. Do not miss your chance to own this exceptional vacation home! Fees Paid for the season. Nothing to do but enjoy! (id:57557)
430 Concession 7 Road
Niagara-On-The-Lake, Ontario
Versatile Country Home on 5 Acres with Commercial Greenhouse. Discover this charming single-family home featuring 3+1 bedrooms and 1 bath, set on 5 picturesque acres in the heart of Niagara-on-the Lake, a town known for its stunning landscapes and vibrant community. This property includes a commercial-grade greenhouse spanning 32,760 sq. ft., perfect for those looking to cultivate their passion. The main floor is designed for comfort and functionality, featuring a spacious kitchen that overlooks the inviting living area, creating an open and welcoming atmosphere. While the kitchen retains its classic charm, the layout is ideal for family gatherings and entertaining. The lower level has been modernized with upgraded windows, enhancing the overall appeal. Recent renovations have transformed the downstairs bedroom, living area, and storage spaces into practical environments, providing flexibility for various uses. The expansive greenhouse is a standout feature, equipped with a durable poly roof and polycarbonate sidewalls. It includes an efficient ventilation system and natural gas heating, supported by 200 AMP electrical service. An advanced irrigation system ensures optimal growing conditions year-round. With city water, a 6,000-gallon cistern, and a 3HP water pump, this property is well-prepared for extensive cultivation. A natural gas generator adds peace of mind for uninterrupted operations. This property combines a well-appointed home with exceptional outdoor potential in Niagara-on-the Lake. Do not miss your chance to turn your Niagara dreams into reality! (id:57557)
1706 - 265 Poulin Avenue
Ottawa, Ontario
THIS IS IT! The most sought after layout in the building with the spectacular views that everyone wants! 2 bedroom, 2 full bathroom bungalow in the sky with stunning views of the Ottawa River and Gatineau Hills that you need to see to believe. Immaculate in every way, this unit has been well updated and features hardwood floors throughout all living areas. An open concept living/dining room with massive windows and access to the east facing balcony provide great living spaces inside and out. A large primary bedroom features an ensuite bath, walk in closet and direct access to the balcony. Underground parking and amenities galore! Pool, gym, sauna, library, billiards, guest suite, ping pong and more! Cone experience Suite 1706 at NorthwestONE. (id:57557)
14026 158a Av Nw
Edmonton, Alberta
Welcome to an immaculate 3 bedroom, 2 story house in one of the sought after communities of Calrlton in North West Edmonton. When you enter the main floor, you will find open concetp floor plan with big bright kitchen with dinning area and garden doors to the oversized deck and backyard. Upstairs has large master bedroom with huge walking closet and 2 decent size bedrooms. Baseemnt has been developed with family room, office nook, 3 pcs bathroom and plenty of windows for natural light. Cornor lot house in cul-de-sac comes with sapcious front Veranda for your summer time sitiing and enjoying with family and friends. Recent Upgrades include : NEW SHINGLE, NEW WASHING MACHINE, NEW HOT WATER TANK, NEW MICROWAVE and NEW PAINT. DOUBLE DETACHED GARAGE has been built few years ago. Close to all amenities: school, shoping, playground, bus stop. Close to Anthony Henday and yellow Head Trail. (id:57557)
12642 Highway 28
North Kawartha, Ontario
Rare opportunity to own an extraordinary 189.6 acres retreat, backing onto Crown Land and featuring a stunning high waterfall, swimming area with dock & trails to explore. In the heart of this, is a beautifully crafted Confederation Log Home, designed for comfort and style. Enjoy the benefits of underground incoming hydro, underground sprinkler system and Geo-Thermal HVAC, enhancing energy efficiency and sustainability. The home has a beautiful, spacious and modern kitchen which shares the fireplace with the living room. Full basement with WETT Certified woodstove and a large bedroom for guests. The basement is accessible from the oversized double garage. The waterfront is just beautiful and your family & friends will enjoy swimming here in the fresh sparkling waters with a large sundeck/dock and access to the forest lands across the river via the metal bridge. Enjoy this idyllic setting and privacy is assured as it is set back from the road and nestled in the beautiful forest. This is a unique and beautiful property! (id:57557)
22 Brewis Street
Brant, Ontario
Gorgeous Detached House Located In The Desirable Town Of Paris.For Lease Offering 4 Br Plus 2.5 Washroom, Master Br With En- Suite And Walk In Closet. Private Driveway, Beautiful Kitchen New Stainless Steel Appliances, Minutes To Hwy 403 Close To Shopping Malls And The Brant Sporting Center. Features 9 Ft Ceilings On Main Floor & Second 8 Ft, Corner Lot With Large Windows For Abundance Of Natural Light... (id:57557)
10909 65 Avenue
Grande Prairie, Alberta
View this Lovely 2 Storey home that is fully developed in O'Brien Lake subdivision BACKING right ONTO THE LAKE. This home is extremely well kept & is finished on all 3 levels: features a walk out basement (kitchenette finished so could be used as a suite-it is all ready for this), spacious bonus room located on the top floor with nice large windows, heated garage, secure RV Parking, beautiful paving stone steps, awesome backyard backing onto O'Brien Lake! When you walk in the front door the view opens to the whole house from large windows showcasing a great view of the Lake. The living room has a gas fireplace, hardwood floors & offers lots of room for seating for your family & friends. The kitchen offers tons of counter & cabinet space, an island, and a pantry. Down a few steps there is a guest bathroom, the laundry room & porch area with access to the finished heated garage. The upper floor has the master suite which has a really LARGE bedroom & 5 pc. ensuite, 2 more nice sized bedrooms, the 4pc main bathroom & the large Bonus Family room. The walk out basement has been developed to use as a suite if you would like or just enjoy the kitchenette area for entertaining. The basement family room has large windows that look out into the yard and it does not feel like a basement at all. The 4th bedroom & 3 pc. bathroom finish off the basement area. The basement currently has a separate laundry facility (stacker washer & dryer)as well. It is nice to walk right out from the basement back entrance into the private south facing fenced backyard to enjoy gardening or use the gate to get on the amazing walking paths. This is a wonderful home that has been well cared for & is ready for the next owner to love it!! (id:57557)
8020 Hislop Road
Telkwa, British Columbia
This stunning property boasts a truly impressive home with amazing views overlooking Tyhee Lake and the beautiful valley! The Viceroy home was constructed with high-quality materials, including J-grade lumber and a Roland cherry kitchen, and is ideally situated to maximize the views from nearly every room. The home features large windows, a beautiful primary suite with a private sundeck, a welcoming entry, high vaulted ceiling, hardwood flooring, and a spacious kitchen perfect for hosting. The walkout lower level has 10' ceilings, a workshop, tons of space, and roughed in plumbing for a future bath. Two separate geothermal loops. Private 80 acres with established hay fields, fencing & x-fencing, animal shelters, a fenced garden area, a garden shed, and a 60' x 50' shop with seacan storage. (id:57557)
5914 Canborough Road W
West Lincoln, Ontario
Welcome to 5914 Canborough Road, a serene rural retreat just outside Wellandport. This nearly 8.5-acre property offers just under 500 feet of Welland River frontage, perfect for riverside activities or simply enjoying the views. The land is beautifully maintained with a mix of trees and open spaces, providing privacy with enough cleared areas for trails or a hobby farm. The charming century home, built before 1900, features 4 spacious bedrooms, an updated 4-piece bathroom (2023), a 3-piece bathroom (2020), a country kitchen, and a cozy family room. Step out to the covered back deck with access to an above-ground pool and peaceful surroundings. The property includes a large two-storey 120 x 40 barn (1975), ideal for farming, hobbies, or storage. Located just 15 minutes from Dunnville and Smithville, it offers the perfect balance of rural tranquility and convenience. Don't miss out on this unique property. (id:57557)
2305 - 225 Webb Drive
Mississauga, Ontario
Welcome to luxury living in the heart of Mississauga's vibrant City Centre! This I Bedroom + Den, 2 Bath suite offers one of the best layouts in its class, perfectly combining style and functionality. Bright and airy with 9-foot ceilings, floor-to-ceiling windows, and laminate flooring throughout, this unit delivers the space and sophistication you're looking for .Enjoy a modern open-concept kitchen with stone countertops, stainless steel appliances, and a breakfast bar that overlooks expansive living and dining areas-perfect for entertaining or relaxing. Step out onto your sun-soaked southeast-facing balcony and take in the panoramic skyline views. The spacious den is ideal for a home office, guest room, or flex space. With One full and one half bathrooms, this suite offers ultimate comfort and convenience. One parking spot included. Live just steps from Square One Shopping Centre, Celebration Square, Sheridan College, restaurants, parks, City Hall, and major transit hubs-including MiWay and GO Transit. Easy highway access completes the package. (id:57557)
405 3rd Street E
Wynyard, Saskatchewan
This 1930s gem, nestled in the heart of Wynyard, is a private oasis style and character. Situated in a quiet neighbourhood within close proximity to the downtown business district, elementary school, swimming pool, skatepark, outdoor rink, and curling rink, the property boasts a full driveway from the street to the alley, providing parking for around 6 vehicles or RV Parking. The fully fenced yard is a secure haven surrounded by mature trees, fruit trees, perennials, ornamental shrubs, and ferns. A tin shed and a large wood shed with back-alley access. This home features four bedrooms and a two-piece upper-level bath, while the main floor hosts the kitchen, dining room, office, living room, main bath, and veranda access. The basement is unfinished with a roughed-in bathroom with a working sink, and a cold storage area. With its impressive features and future potential, this property is a calming retreat right at home. (id:57557)
1608 - 3845 Lake Shore Boulevard W
Toronto, Ontario
Rarely offered 2 bed/1 bath south facing penthouse suite in Lakeshore Park Estates. Outstanding views of outdoors and downtown Toronto from every room. Open concept living and dining area a huge beautifully renovated kitchen. Spacious primary bedroom with an oversized walk in closet and built in shelving. Versatile Second Bedroom, Generous Storage Space., and In-Suite Laundry. Relax on a very Private Balcony With Two Entrances from Living and Master Bedroom. Building offers Sauna, hot tub, gym, craft room and party room. AMAZING Location close to Schools, Directly Across the Street to Long Branch GO Station, Bus, Streetcar & Easy Access to Highway: Gardener/QEW/427, Pearson Airport and Downtown Toronto. Just a Short Walk to Lake Ontario, The Beach, Boardwalk, Marie Curtis Park, Hiking and Waterfront Trails and Lakeview Golf Course. This Special Suite Offers All Modern Conveniences, 2 Parking spots and generous size Locker. Maintenance fees include all Utilities. Amazing Value per Square Foot. Plenty of visitor parking and EV chargers. (id:57557)
288 Glover Road Unit# 39
Stoney Creek, Ontario
Indulge in the luxurious charm of this exquisite semi-detached townhome, perfectly nestled in the coveted enclave of Winona. Spanning an impressive 1,620 sq. ft., this residence is a masterpiece of design and comfort, featuring soaring 9 ft. ceilings that create an airy ambiance throughout. Step into the heart of the home, where a stunning eat-in kitchen awaits, boasting elegant granite countertops, a spacious breakfast bar, top-of-the-line stainless steel appliances, and custom cabinetry complete with a full pantry—an entertainer's dream! Every detail has been meticulously upgraded, with high-end fixtures and finishes enhancing the aesthetic at every turn. Journey to the second floor, where the grand master bedroom is a true sanctuary, showcasing a bright and inviting 3-piece ensuite bath, a generous walk-in closet, and expansive windows that bathe the space in natural light. Additionally, there are two additional bedrooms that invite relaxation, accompanied by a luxurious 4-piece bath. Thoughtfully designed bedroom-level laundry, soundproofed for your convenience, adds a practical touch to this well-appointed home. Situated for ultimate accessibility, this gem offers swift access to the QEW, nestled perfectly between 50 Road and Fruitland. Families will appreciate the proximity to educational institutions such as Immaculate Heart of Mary Catholic School and Winona Elementary School. Embrace the vibrant lifestyle with nearby parks, delightful local farmers’ markets, charming shops, award-winning wineries, libraries, and the convenience of Costco. Seize the opportunity to experience the enriching lifestyle that Niagara has to offer! Application requirements include a rental application, credit check, references, and an employment letter. Utilities are additional. Don’t miss out on this stunning home! (id:57557)
17 - 81 Brookmill Boulevard
Toronto, Ontario
Well Maintained End Unit 3Br/3 Bath Townhouse In High Demand Area!! Premium Corner Lot Feels Like A Semi W Rare Fenced Yard. Updated Walk-Out Bsmt Has Family Room W Laminate & Walk-Out To Patio. Walking Distance To Ttc, School, Shopping Mall. New AC (2024), New Hot water Tank (2024, Owned), New furnace (2024). New washer. (id:57557)
63 Old Litchfield Wharf Road
Litchfield, Nova Scotia
Experience coastal bliss on Nova Scotias breathtaking Bay of Fundy with this beautifully developed and peaceful oceanfront property. Enjoy spectacular sunsets over the Bay from your own sanctuary. Only minutes from Annapolis County's Recreational Park; Delaps Cove Wilderness Trails offers bicycling, hiking, horse riding, hunting, ATV trails & waterfalls. Nestled near the charming, historic town of Annapolis Royal, renowned for its unique shops, cozy cafes, scenic golf course, and vibrant theatre scene. This charming property offers an environmentally conscious lifestyle with its impressive 9.1 kW grid-tied solar system, providing significant electricity savings and sustainability benefits. Outdoors, there's a deluxe chicken coop, ideal for avian enthusiasts or fresh eggs, and 20 9" x 25 6" barn for animals or storage. The extensively renovated house features all new windows, flooring, and a spacious composite deck, along with a large addition that creates a stunning primary suite complete with an ensuite bathroom, walk-in closet, and a four-season sunroom with hot tub and offering panoramic ocean views. The open-concept living area is perfect for gatherings, complemented by three full bathrooms, a guest bedroom, and a versatile den. Along the waters edge you will also find an artist's studio perfect for creative pursuits or a tranquil escape. Sunlight floods the interior through clear roof panels, creating a bright and airy atmosphere, while a convenient patio doors seamlessly connects the space to the outdoors. For those interested in additional land or development opportunities, the adjoining 14+ acres featuring an extra 450 feet of ocean frontage, with highway access, is available at an additional cost. This unique property seamlessly combines modern comforts, artistic inspiration, and captivating natural beauty, making it an exceptional oceanfront retreat in one of Nova Scotias most desirable regions. (id:57557)
812 - 300 Lisgar Street
Ottawa, Ontario
Welcome home to SOHO Lisgar! This luxury condo is in a great location right in the heart of downtown Ottawa. This 1 bed, 1 bath unit WITH PARKING, has floor to ceiling windows and tons of natural light. Hardwood flooring, a designer kitchen, quartz countertops, high end appliances, and high ceilings. This is open concept living at it's best, with laundry in the unit and a stunning bathroom with marble countertop. The wonderful building boasts fantastic amenities including a well equipped gym, outdoor swimming pool, hot tub, sauna, party room, and movie theater! Located within walking distance of grocery stores, restaurants, shopping, and only steps to public transit. Take advantage of so much of downtown right at your fingertips to explore, and then when at home, enjoy the many amenities in the building. This condo offers the best of both worlds, inside and out! (id:57557)
911 - 224 Lyon Street N
Ottawa, Ontario
1 bedroom + den luxury condo for rent in the sought-after Gotham building at 224 Lyon St N, available August 1st. This spacious 750 sq ft unit + 70 sq ft balcony is one of the largest 1-bedroom layouts in the building, featuring floor-to-ceiling windows with south facing Balcony, 9-ft ceilings, quartz countertops, engineered hardwood floors, stainless steel appliances, natural gas stove, and in-suite laundry. The den is perfect for a home office or fitness space. Rent also include water, and heating plus building amenities like concierge, party room, visitor parking, secure bike storage. Just minutes from Parliament, the O-Train, Ottawa River Pathway, and Gatineau Park, this is downtown living at its best. Photos from previous listing. (id:57557)
53 Clement Street
Addington Highlands, Ontario
3 bedroom house with a 1 bedroom apartment located in Flinton. Great potential for multi generational living, an income property, or have a tenant to help pay your mortgage while you live in the house as well. The house needs some TLC to truly shine! (id:57557)

