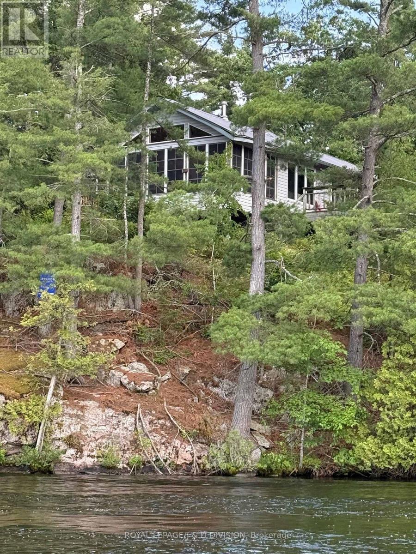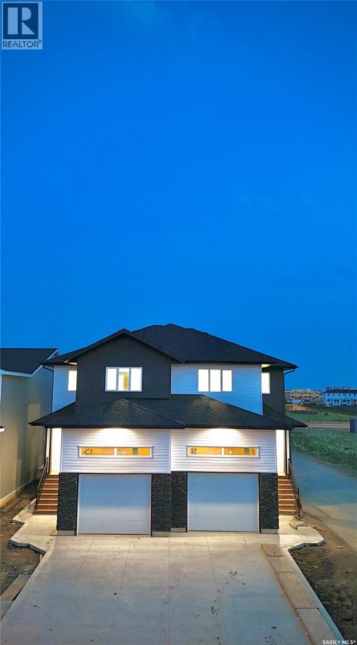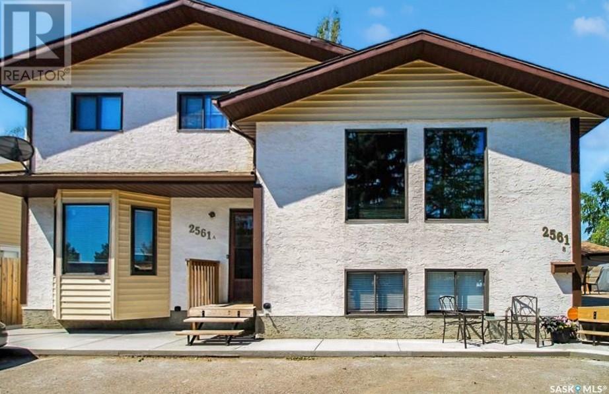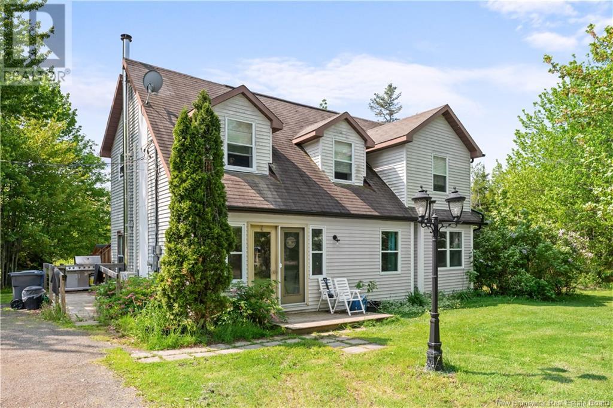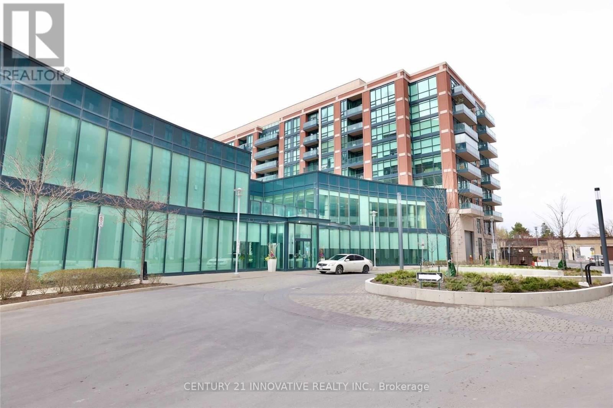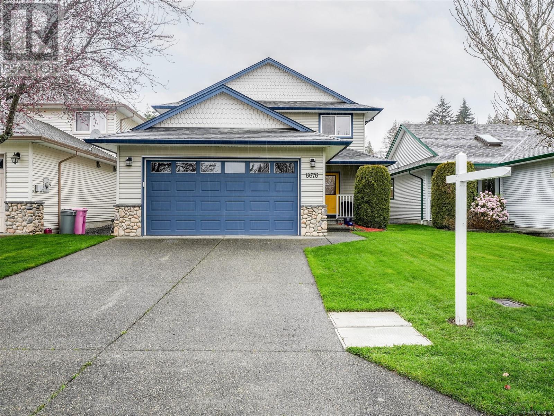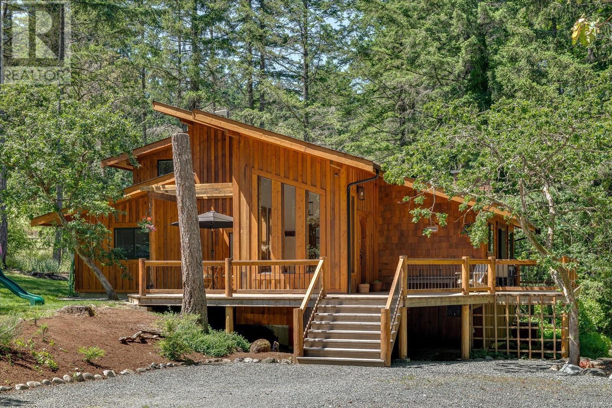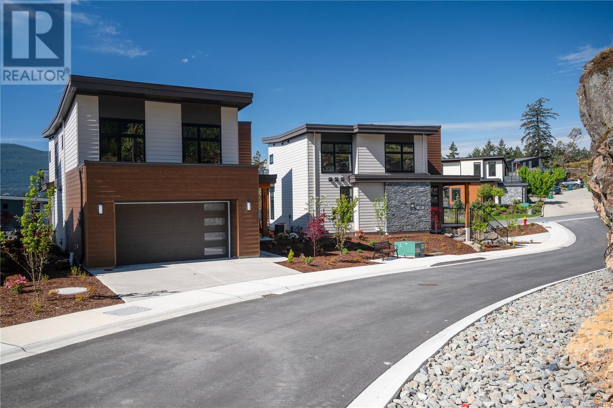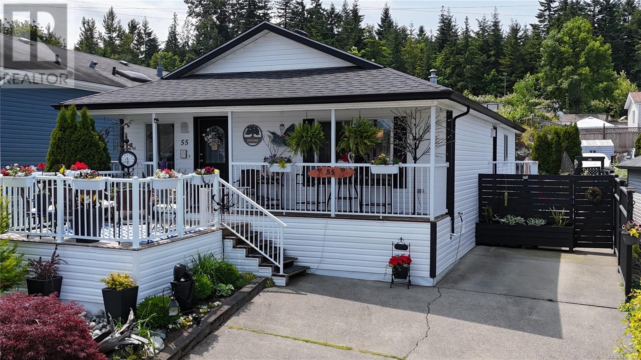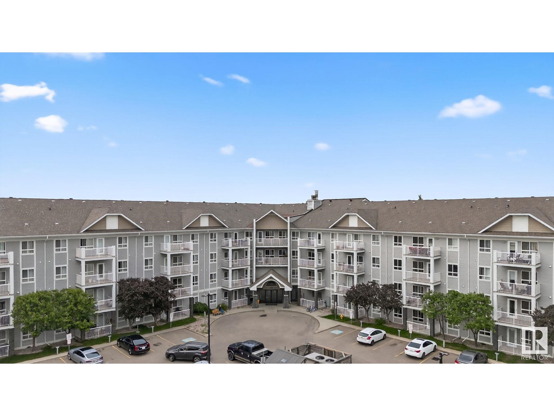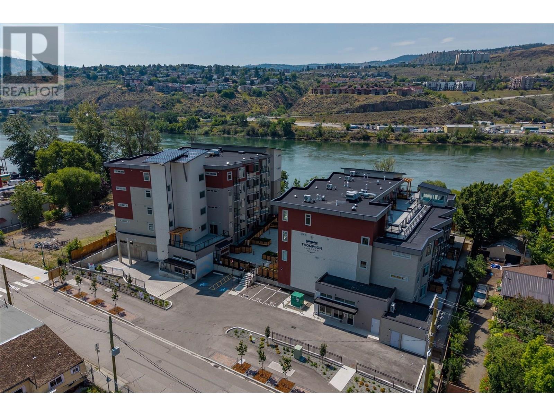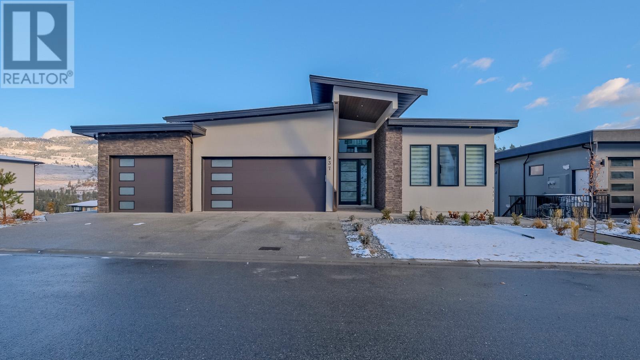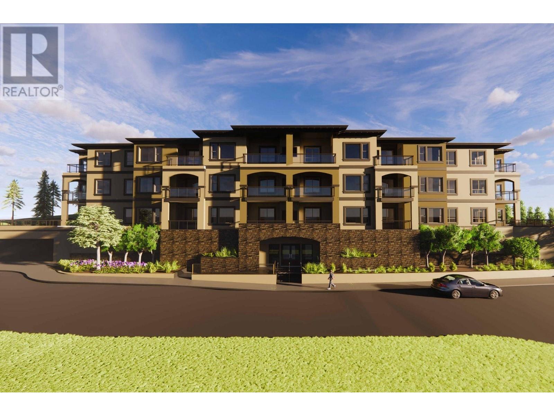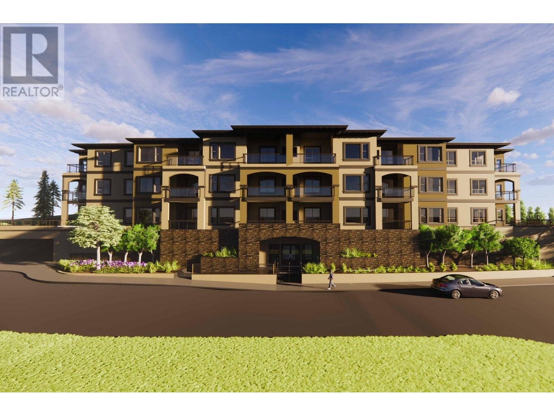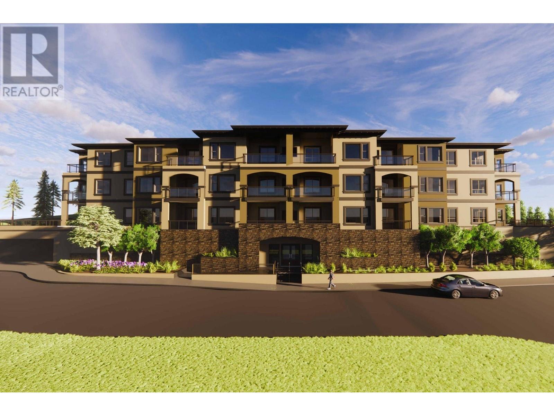#23 10208 113 St Nw
Edmonton, Alberta
Welcome to this 18+ contemporary 659sqft condo featuring 1 spacious bedroom, 1 full bath, and a bright open living area with access to a private ground-floor concrete patio. The white Euro-style kitchen offers 4 appliances and a dining area, complemented by laminate floors and brand new carpet. Enjoy full-sized in-suite laundry, plus newer energy-efficient sliding patio doors and windows. Building amenities include 1 energized outdoor parking stall, 3 guest stalls, secure indoor bike racks, security cameras, renovated lobby, secure mailboxes, and direct access to the 102 Ave bike lanes. Pet-friendly for up to 2 mid-sized cats or dogs and non-smoking, this unit is located on a quiet tree-lined street just minutes from MacEwan University, the River Valley, Brewery District, and so much more. Experience the perfect balance of peace and downtown convenience with a truly walkable lifestyle. This unit is the perfect place for 1st Time Home Buyers, Students, Investor and downsizers. (id:57557)
4809 Westwinds Drive Ne
Calgary, Alberta
This fully leased-out yearly gross rent of $97200, mixed-use property offers an exceptional business opportunity in one of the busiest business hubs' remarkable locations. With prime exposure on Westwinds Drive NE, this unit is versatile and suitable for various uses, including religious worship, educational institutions, medical-related facilities, Restaurants, etc. The Zoning allows multiple usages, offering flexibility for future development or current operation. The property is fully leased, ensuring immediate cash flow for investors. In case someone needs it personally that is negotiable as well Strategic Location, Situated in a high-traffic area, ensuring visibility and ease of access Ideal for various types of businesses, from places of worship to medical offices and educational centers. The total measured area is almost 4510 sq including the Mezzanine. 6 different tenants occupy it, and the total rent collection is $8100. Whether you're looking to expand your investment portfolio or establish a facility in a thriving community, this property offers immense potential for a variety of businesses. The possession is negotiable . (id:57557)
410 Island 10
Douro-Dummer, Ontario
A Rare Opportunity on Stony Lake - "The Jewel of the Kawarthas". Custom built by local craftsman - Glenn Bolton and company. Tucked into a quiet bay in the heart of Stony Lake, this TURNKEY three bedroom cottage offers spectacular views, vaulted ceilings, tongue and groove pine detailing. Nestled among majestic, mature pines and rugged granite outcroppings, the setting is quintessential Canadian Shield beauty. This classic, three-season retreat features lake views, an open concept great room with wood-burning stove, a kitchen with pine cabinetry, and large dining room. An expansive screened sunroom with "weatherwall" style windows, perfect for lounging, dining, or simply soaking in the scenery and sunset views. Three spacious bedrooms, with good closet space and a three-piece bathroom. The private shoreline stretches approximately 165 feet with deep, clean swimming water and a large dock ideal for boating, swimming, and sunning. A short boat ride connects you to Juniper Island - the hub of Stony Lake cottager life - with access to the activities offered by Association of Stony Lake Cottagers (ASLC) and Stony Lake Yacht Club (SLYC), swimming, canoeing, tennis, pickleball, fitness classes, square dances, and a seasonal store/canteen. Nearby are Carveth's Marina, Kawartha Park Marina, McCracken's Landing, and Wildfire Golf Club. This is a rare chance to own a special piece of Stony Lake. Whether you're relaxing on the dock with a book, swimming in deep water, gathering for a bonfire under starry skies, or simply taking in the ever-changing lake views, this property offers a private, tranquil setting yet easy access to the Marina and a vibrant community life. Easy cottage living awaits...welcome to your Stony Lake sanctuary. (id:57557)
245 Mann Drive
Kingston, Ontario
Welcome to 245 Mann Drive, an extraordinary 5-bedroom, 3.5-bathroom custom home set on an estate-sized lot in the sought-after community of Gibraltar Estates. With over 4,600 square feet of thoughtfully designed living space, this home blends elegant form with everyday function, making it perfect for families, entertainers, and multi-generational living. The exterior showcases striking stone and Hardie board finishes, setting the tone for the quality and craftsmanship found throughout. Step inside to a dramatic 20-foot vaulted ceiling, floor-to-ceiling windows, and a spacious open-concept layout that offers light, warmth, and a feeling of home. At the heart of the home is a chef-inspired kitchen featuring an oversized quartz island, open shelving, brick backsplash, high-end appliances including a propane stove with double ovens, and a large walk-in pantry. The adjacent dining area easily accommodates extended family and friends, ideal for hosting holiday dinners or lively get-togethers. The main-floor primary suite is a true sanctuary with his-and-her walk-in closets, a private walkout to the upper deck, and a spa-like ensuite featuring dual vanities, a luxurious soaker tub, and an impressive 10-foot walk-in shower. A private office, 2 large bedrooms, and main-floor laundry add both convenience and flexibility to your day-to-day life. The fully finished walkout lower level offers two more generous bedrooms, a full bath, a home gym, a games room, and a cozy den with a fireplace ideal for teens, guests, or in-laws needing their own space. Outside, enjoy a covered upper deck, a swim spa, and stunning sunset views. This home was built to impress and designed to live in, offering the perfect blend of luxury, comfort, and functionality. If you've been waiting for something truly special, this is the home that checks every box. (id:57557)
431 - 1787 St. Clair Avenue W
Toronto, Ontario
Spacious 2+1 Bed, 2 Bath, at Scout Condos. Large Den can easily be used as a 3rd bedroom. Freshly painted and professionally cleaned! Parking Space and Storage Locker included! South Facing Unobstructed Exposure Allows For Sun and Privacy. Blinds included on all exterior windows. Wide Kitchen Allowing For Larger Dining Table/Island/Panty/Office Area. Great Finishes including 9ft ceiling, Stainless Steel Appliances & More. Steps Away From TTC, The Stockyards Shopping Centre, A Variety of Dining Options, and Scenic Parks. Enjoy Easy Access To The Junction, GO Station & Much More. (id:57557)
117 Sunset View
Cochrane, Alberta
Stunning Two-Story Home with Walkout Basement, Triple Garage & Mountain ViewsWelcome to this beautiful finished two-story home, perfectly situated in a family-friendly community with schools, parks, playgrounds, and every amenity close at hand. Backing directly onto a walking path and greenspace, this home combines stunning mountain views with comfort, character and an unbeatable location.The open-concept main floor showcases an inviting living area, highlighted by a soaring floor-to-ceiling fireplace, and a dedicated main floor office offering the perfect space for remote work or study, and the gourmet kitchen—with high-end finishes and ample storage—open to the dining and living areas, ideal for family life and entertaining.Upstairs, the primary retreat features a stunning ensuite with a spa-inspired soaker tub, oversized walk-in shower, dual vanities, and a spacious walk-in closet. Two additional upper-level bedrooms are generously sized and accompanied by a versatile bonus room perfect for a media area or kids' play space. You’ll also find another full bathroom plus a wonderful laundry room with counters and storage space. Downstairs, the fully finished walkout basement extends your living space with a large rec room, cozy fireplace, stylish wet bar, and two more bedrooms, plus direct access to the professionally landscaped backyard—designed for relaxation and entertaining.A triple car garage with built-in heat is perfect for storing your cars and toys while still leaving plenty of space for hobbies or a workshop area. The house is upgraded to include central air conditioning for year-round comfort, the furnace was replaced in 2021, new fridge in 2023 and new washing machine in 2024. This is the rare combination of location, layout, and luxury that you’ve been waiting for. Don’t miss your chance—book your private tour today and discover everything this exceptional home has to offer! (id:57557)
3627 40 Av Nw
Edmonton, Alberta
Welcome home to this beautifully maintained 4-level split with a backyard oasis perfect for summer enjoyment. The main floor features hardwood flooring throughout the living and dining rooms, flowing into a spacious kitchen with a cozy breakfast nook. Patio doors lead to a covered deck and a large, landscaped backyard. Upstairs offers a generous primary suite with ensuite, plus two additional bedrooms and a full bathroom. The third level includes more hardwood flooring, a family room with gas fireplace, a den, powder room, and laundry area—with direct access to the oversized garage. The fourth level is undeveloped and ready for your personal touch. This home offers plenty of living space and comfort throughout. Modern appliances, garage exhaust fan, gas line to deck, security system, fiber optic internet, and built-in humidifier. Close to shopping, schools and parks. Corner Lot. Some photos virtually staged. (id:57557)
511 Sharma Crescent
Saskatoon, Saskatchewan
Welcome to 511 Sharma Crescent in the DESIRABLE neighbourhood of ASPEN RIDGE – This 1523 Sqft home is where Style Meets Functionality! Step into this beautifully designed home that offers modern comfort and timeless elegance. The grand ceramic tile entryway sets the tone for the rest of this stunning residence, flowing seamlessly into high-end luxury vinyl plank flooring throughout the main level. Enjoy the convenience of a 2-piece powder room on the main floor and a bright, open-concept layout perfect for entertaining or everyday living. The kitchen is a chef’s delight, featuring stainless steel appliances, sleek high-gloss finished cabinets, Quartz Countertops and ample workspace. Energy efficiency meets sophistication with Low-E Argon triple-pane windows, providing year-round comfort and natural light along with added energy savings in the winter time !!! Upstairs, you'll find soft, neutral-toned carpet throughout for a cozy feel. The spacious primary bedroom includes a generous walk-in closet and a private 4-piece ensuite bath. Two additional well-sized bedrooms, another full 4-piece bathroom, and convenient second-floor laundry complete this thoughtfully designed upper level. This home offers the perfect blend of luxury, practicality, and energy efficiency – an ideal choice for families, professionals, or anyone looking to enjoy quality living in a desirable neighborhood. The home also features a SEPARATE BASEMENT ENTRY for future basement development !!! Don’t miss the opportunity to make 511 Sharma Crescent your new home! Buyer and buyers' Realtor ® to verify all measurements. (id:57557)
A&b 2561 Ross Crescent
North Battleford, Saskatchewan
Amazing duplex and well taken care of. Unit B is the larger of the two units. The main level has an large open living room with lots of natural light and newer laminate flooring. The U-shaped kitchen has lots of cupboard and counter space and is open to the dining area. The dining area has a large bay window with a view of the deck and park in the back ground. There are 2 bedrooms on the main floor and a 4-pc family bathroom. The basement has a large Family room, 3-pc bathroom, bedroom, and utility/laundry room. Large windows in the basement make it feel comfortable and not like you are in a basement. The back yard is spacious, with a large deck at the side and a heated single detached garage at the back with double parking. Unit A is a 2 story with the main floor having a spacious living room, 2-pc bathroom, dining room and kitchen. There is a patio door that goes out to the back yard. The 2nd level hosts 3 bedrooms and a 4-pc family bath. Parking in the front allows for 4 cars. A poured sidewalk finishes off the front of the dwelling. Side A is a two story with 1102 sq/ft on 2 levels and side B is 916 sq/ft bungalow. (id:57557)
186 Girouardville
Bouctouche, New Brunswick
Welcome to 186 Ch Girouardville, located in Bouctouche! This home sits on a quiet and low traffic road. The main level features an entrance area, large kitchen with plenty of cabinet space and kitchen island in combination with a dining room area. This level is completed with a bedroom, a full bathroom, living room and a laundry area. The upper level consists of a total of 3 bedrooms and a full bathroom along side a loft area. The lower level features a small kitchenette area that could have the potential to be used as a In-law suite, a bedroom (non conforming) along side storage area, bathroom and a family room. This home has received many upgrades including an all NEW septic system and a NEW wood stove just to name a few. Outside you will find, perfect spot to let your kids and dogs run around stress free. Enjoy nature and go exploring. ATV and snowmobile trails in the area, in proximity to wharfs, giving you all the opportunity to Boat, canoe, kayak, jetski all a short distance away. Plenty of entertainment in the summertime with local festivals and local bands playing. Close to restaurants, grocery stores, pharmacies, clinics, community centers, banks and schools just to name a few! Plenty of tourist attractions in the area, Bouctouche dunes a short 5 minutes away, Kouchibouguac national park 25 minutes away! Roughly 30 minutes to Moncton, * GOLF COURSE NEXT DOOR* More land is also available PID 06788266, NB120624 15 Acres (id:57557)
137 William Street
Sydney Mines, Nova Scotia
Welcome to 137 William Street, Sydney Mines a spacious and versatile home perfect for families or those in need of extra space. This 4-bedroom, 2-bathroom residence offers a functional layout with two bedrooms on the upper level and two additional bedrooms on the lower level. The spacious kitchen features a moveable island, providing flexibility for meal prep and entertaining. The large family room on the lower level, complete with a wood pellet stove, creates a warm and inviting atmosphere perfect for cozying up on chilly evenings. The home includes a generator panel and generator for added peace of mind during storms. The attached garage is ideal for storing a vehicle, recreational toys, or serving as a workshop for hobbyists. Outside, you will find a spacious backyard deck, perfect for outdoor gatherings and enjoying the fresh air. The paved driveway adds convenience and curb appeal. Additionally, there are two barns one measuring 12' x 20' and the other 8' x 10' providing ample storage or workspace. Plus, with a roof redone in 2023, this property is move in ready for its next owners to enjoy. Do not miss your opportunity to own this beautifully equipped and generously sized home! (Lower level bedroom window does not meet egress.) (id:57557)
360 - 525 Wilson Avenue W
Toronto, Ontario
Prime Location Steps To Wilson TTC Subway Station. Instant Access to 401, Allen Expressway, Close to Yorkdale Mall and Downsview Park. Open Concept Practical Layout. Spacious Living and Dining Room with Walk-Out to the Balcony. Luxurious Building with fabulous Amenities including Gym, Indoor Pool, Party Room, Media Room, Courtyard, Guest Suites and more. 24 hours Concierge. Plenty of visitor parking available. All amenities surrounded by the home. (id:57557)
8705 Nash Pl
North Saanich, British Columbia
Located on a quiet cul-de-sac just off Dean Park Rd., this West Coast custom built home is ready for it's next family for the first time in 45yrs. This lovingly maintained home has seen numerous updates over the years including the gourmet kitchen with heated tile floors, polished concrete flooring on the main level, Brazilian Cherry hardwood upstairs, and new vinyl windows with Low-E glass for extra energy savings, and to minimize damaging EV rays. The upper level also has a bright versatile loft area with large skylights making it a perfect office area, sitting room or whatever else you can imagine. The rustic, easy care and private back yard has mature trees and nearly 800 sq. ft. of decking for outdoor entertaining. It is also fully fenced for pets. Located close to Panorama Leisure Center, the hiking trails of John Dean Prov. Park, and Kelset Elementary school. It's also just a short drive to YYJ, BC Ferries and all the amenities of Sidney and Saanichton. (id:57557)
6676 Acreman Pl
Sooke, British Columbia
NO STRATA HERE. Move right into this meticulously kept 2003 custom built 3Bd/3Bath family home offering approx. 1,900 sq/ft of comfortable living. Graciously sized & bright living features cozy gas fireplace. Entertainment size kitchen boasts S/S appliances, pantry & peninsula style eating bar. Inline dining w/patio access perfect for summertime living. Laundry features sink & access to dble garage. 2-pce. powder adds convenience to this layout. Upstairs you will find primary bdrm w/4-piece ensuite & walk in w/built ins. 2 more nicely sized bdrms, & 4 piece bath. Improvements incl new roof, newer flooring & designer paint, plumbed for gas appliances & 2024 HWT. No shortage for storage! Massive linen closet, oversized & height garage, above garage storage, outdoor shed & heated crawl space. Fully fenced back yard been beautifully landscaped maintained. Located in a quiet cul-de-sac, close to schools, trails & parks. First time to the market for this beauty. Great Value $759,900 (id:57557)
3412 Juriet Rd
Nanaimo, British Columbia
This contemporary West Coast home perched in a park-like setting in the sought-after Yellow Point area. Designed with clean lines and modern finishes, the open-concept layout features a bright living space with large windows, and seamless flow into the kitchen and dining areas . The primary suite includes a walk-in closet and a spacious ensuite with double vanity. Two additional bedrooms, a full bathroom, and separate laundry room, complete the functional layout. Outside, enjoy a landscaped and fenced yard with large finished shop, RV pad, and fire pit, ideal for relaxing or entertaining year-round. Surrounded by mature trees, the property offers privacy and natural beauty just minutes from Roberts Memorial Park, the Crow & Gate Pub, and the popular Cedar Farmers Market. A quiet, established location with modern appeal—this is West Coast living at its best. Measurements are approximate and must be verified if important. (id:57557)
102 1220 Manzanita Pl
Nanaimo, British Columbia
Hidden away, yet minutes from all of life's conveniences, experience the tranquility and coastal charm of this newly built home in stunning Rockwood Heights. Crafted by Momentum Design Build, this energy-efficient single-family home offers a thoughtful and spacious floorplan, with ample space for families, hosting guests, relaxing, and working from home. With a walk-in pantry, mudroom, bonus room, and generous crawl space, you'll never run out of storage; plus, the garage provides additional vaulted space for outdoor recreation equipment and parking for 2 vehicles. Soak up ocean and mountain views through picture windows and from two large south-facing decks, and enjoy living in a parklike setting surrounded by the expansive trail network of Linley Valley and a short drive to Nanaimo's best beaches. As an owner in a complex of 5 stratified yet private homes, the flexibility of lock-and-leave living allows you to take off on a whim with the peace of mind, knowing your home is safe. (id:57557)
1206 Lee Rd
French Creek, British Columbia
END UNIT Patio Home at St. Andrew's Lane on the 13th tee box of Morningstar Golf Course! This bright & Spacious one owner 2 bedroom, 2 bathroom rancher offers over 1,600 sq ft of single-level living in a fabulous location. Step into the generous kitchen, featuring an abundance of cabinetry and soaring 13'9'' vaulted ceilings that create an airy, open feel. The living room has 16'+ vaulted ceiling, cozy gas fireplace, and floor-to-ceiling windows. Enjoy year-round comfort with efficient radiant in-floor heating throughout. The spacious primary bedroom includes a walk-in closet and a well-appointed 4-piece ensuite with updated quartz countertops. Slide open the patio doors and take in the tranquil greenery views of Morningstar Golf Course – a perfect setting for relaxing or entertaining guests with a BBQ on the private patio. Updates: * Heat pump (approx. 4 years old) *Quartz countertops in both bathrooms. Located just minutes from Wembley Mall, French Creek Marina, and all local amenities. St. Andrew’s Lane is a pet-friendly complex (1 dog or 1 cat allowed). This patio home combines lifestyle, comfort, and location – book your private showing today! (id:57557)
55 658 Alderwood Dr
Ladysmith, British Columbia
Rocky Creek Village is one of Ladysmith’s most desirable 55+ communities. This spacious 2 bedroom / 2 bathroom home offers 1,144 sq ft of comfortable open living. The functional layout lends itself perfectly to family gatherings or quiet evenings at home. The chef-style kitchen has plenty of room for the culinary enthusiast and the adjoining dining area is just the right size for hosting or everyday meals. Both bedrooms are generously sized but the primary suite is a true retreat with a large walk-in closet and a spacious well-appointed ensuite. Thoughtful updates include a new roof, a front deck addition & a new heat pump for year-round comfort. Soak up the morning sun on the front patio or unwind on the rear deck in the fully fenced yard perfect for a small pet, gardening or simply relaxing in the fresh air. This move-in-ready home offers great flow throughout and is located just minutes from the shops on 1st Ave, restaurants, medical centers and the shores of Transfer Beach. (id:57557)
#114 5340 199 St Nw
Edmonton, Alberta
Welcome home to this beautifully renovated 2 bedroom, 2 bathroom condo, ideally located in the community of The Hamptons. This unit is ideally located comfortability on the main floor for easy access and added convenience. Boasting a spacious open-concept layout, this unit has been thoughtfully updated with modern finishes throughout Enjoy the outdoors from your wrap-around balcony, perfect for relaxing or entertaining guests. Stay comfortable year-round with in-suite air conditioning, and during winter months, take advantage of the heated underground parking stall a must have for cold weather living. Renovated kitchen with updated cabinetry and appliances. It has a Spacious living area with large windows and natural light. Primary bedroom with ensuite bathroom and ample closet space In-suite laundry and storage Secure, well-maintained building Pet-friendly and close to parks, shopping, and public transit (id:57557)
215 Royal Avenue Unit# 204
Kamloops, British Columbia
Now move-in ready! Thompson Landing on Royal Ave is a brand new riverfront condo development ideal for working professionals, downsizers or as an investment. Featuring 64 waterfront units spanning 2 buildings, these apartments are conveniently located next to the Tranquille district boasting amenities such as restaurants, retail, city parks, River's Trail and city bus. This unit is our popular C2 plan which includes a spacious two bedroom, 2 bathroom design and direct views of the Thompson River out your patio door. Building amenities include a common open-air courtyard, building amenity room, bike storage, riverfront access and an underground parkade. Pets and rentals allowed with some restrictions. Kitchen appliances and washer & dryer included. Energy efficient heat pump. Call for more information or to schedule a visit to our show suite. Developer Disclosure must be received prior to writing an offer. All measurements and conceptual images are approximate. (id:57557)
937 Royal Troon Lane
Kelowna, British Columbia
GST PAID! Welcome to ultimate luxury living in this spectacular 8-bed, 5-bath estate with POOL sized lot. Boasting breathtaking views, this home is a masterpiece of design, offering an unparalleled living experience. Upon entering, you're welcomed by an abundance of natural light through skylights and expansive windows. The gourmet kitchen is a culinary dream, featuring a 60-inch fridge, custom two toned cabinets, Van Gogh Veined granite countertops with waterfall edge and a butler's kitchen. Triple-car heated garage ensures convenience and comfort year-round, while the roughed-in EV charger reflects a commitment to modern living. The outdoor space is a haven for relaxation and entertainment, with a huge 18X18 deck and the backyard thoughtfully spaced for a future pool and a hot tub hookup as well as natural gas BBQ hookup. Beautiful theatre room and bar complete with high-end surround sound. Custom lighting, true high end finishes, modern fireplaces, Feature walls and granite throughout bathrooms, custom built ins, and highend flooring are just some of the many features in this home. The lower level of the home offers versatility with the potential for an additional in-law suite, featuring another separate entrance way. There is a spacious 2 bedroom LEGAL suite downstairs with completely separate entrance and parking allowing for the perfect mortgage helper with complete privacy. 1 bedroom 1 bathroom Separate in-law suite also available. (id:57557)
2171 Van Horne Drive Unit# 208
Kamloops, British Columbia
This bright and modern 1-bedroom, 1-bathroom suite is a perfect fit for those ready to simplify without sacrificing style. With 673 sq. ft. of well-appointed space, this second floor home features engineered hardwood, quartz counters, under-cabinet lighting, and a cozy electric fireplace. The primary suite includes a large walk-through closet and a beautifully tiled bath with heated floors and dual sinks. Join a welcoming community that values connection, complete with shared gardens, a community orchard, meeting spaces, and walkable surroundings at The Villas. Expected possession August 2025. Appointments required for viewings, contact Listing Agent for available times. (id:57557)
2171 Van Horne Drive Unit# 206
Kamloops, British Columbia
Welcome to effortless living in this second floor 2-bedroom, 1.5-bathroom suite at The Villas, offering 931 sq. ft. of stylish comfort and a spacious outdoor area. Ideal for downsizers, the home features engineered hardwood floors, quartz countertops, soft-close cabinetry, and high ceilings throughout. The primary suite includes a walk-in California closet and a luxurious ensuite with heated tile, dual sinks, and a rain shower. Thoughtfully designed for connection, The Villas includes a community garden, orchard, and gathering spaces all in a walkable setting that fosters meaningful neighbourly connection. Expected possession August 2025. Appointments required for viewings, contact Listing Agent for available times. (id:57557)
2171 Van Horne Drive Unit# 302
Kamloops, British Columbia
This top floor 2-bedroom, 1.5-bathroom suite at The Villas offers spacious, low-maintenance living perfect for those looking to downsize without compromise. Enjoy engineered hardwood floors, quartz countertops, and a designer kitchen with soft-close cabinetry and stainless appliances. The master features a walk-through California closet and a spa-inspired ensuite with a tiled rain shower, dual sinks, and heated floors. A cozy electric fireplace, central A/C, in-suite laundry, and high ceilings enhance everyday comfort. This vibrant community offers secure parking, bike storage, walkable access to trails, a community garden and orchard, and shared gathering spaces for connection and belonging. Expected possession August 2025. Appointments required for viewings, contact Listing Agent for available times. (id:57557)



