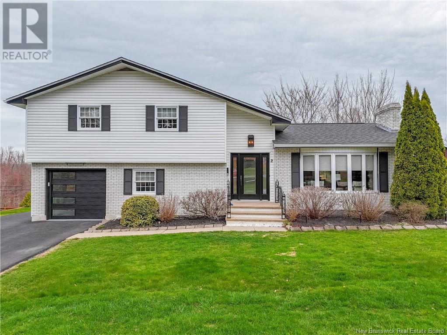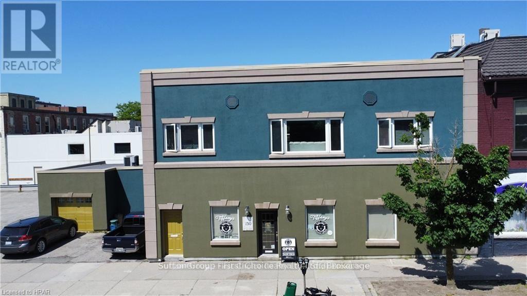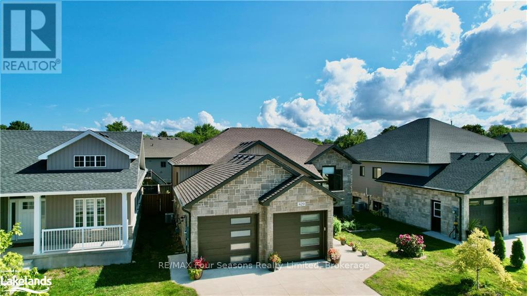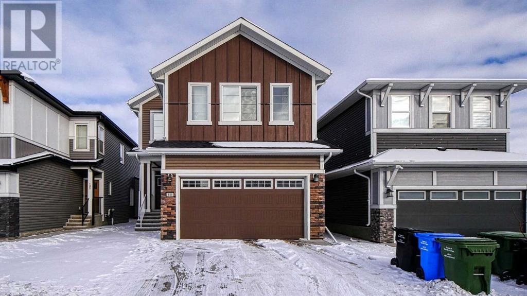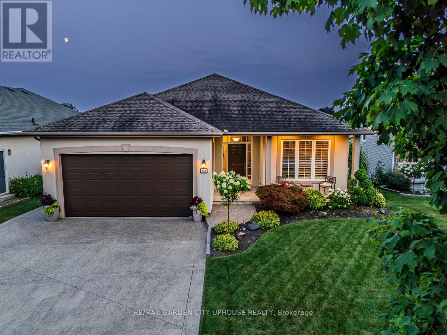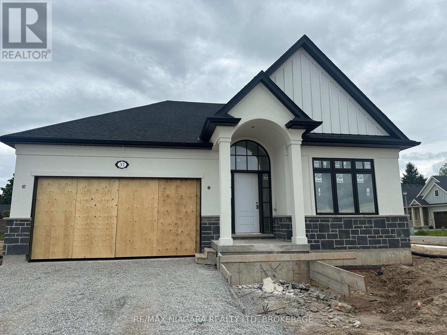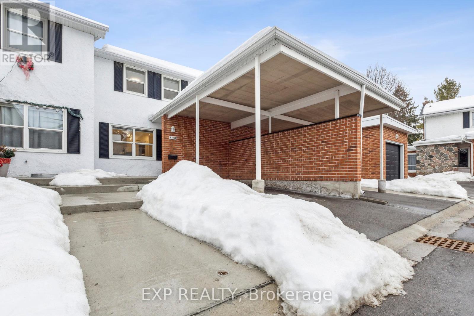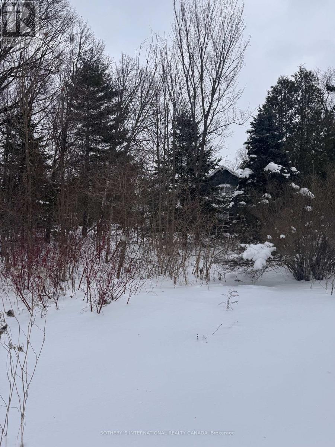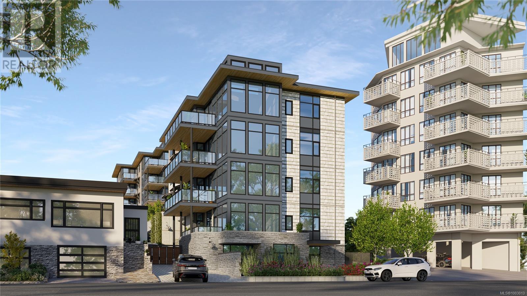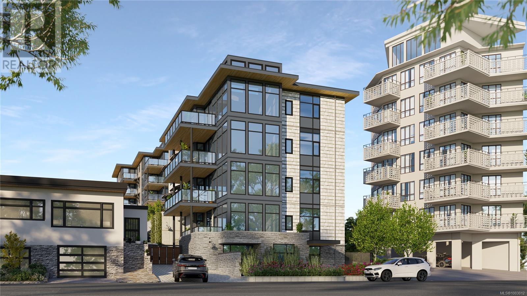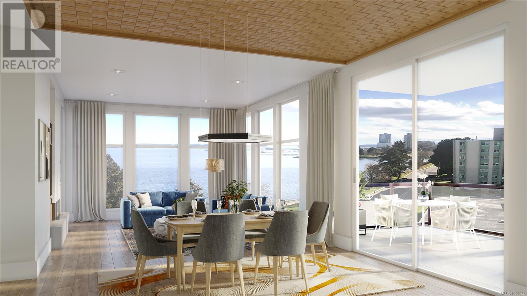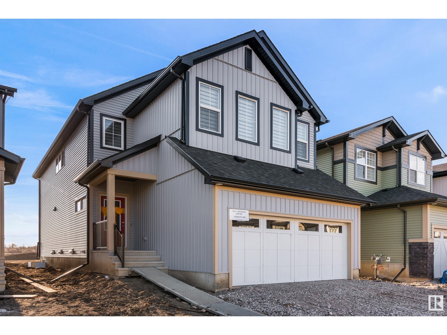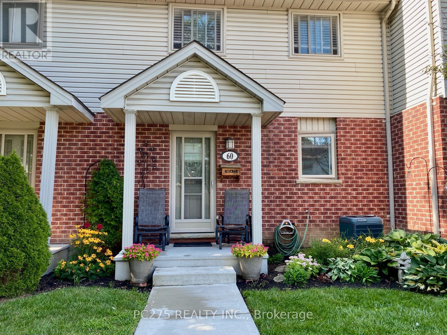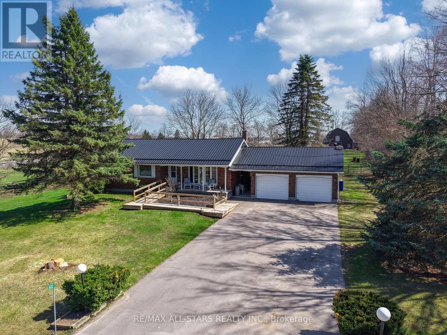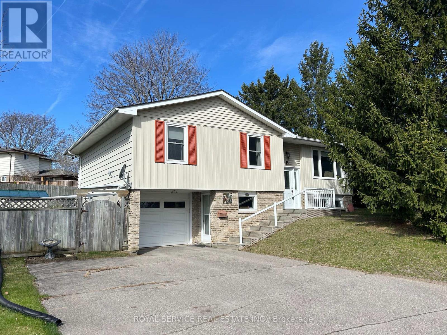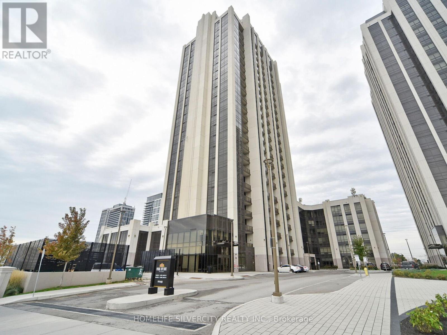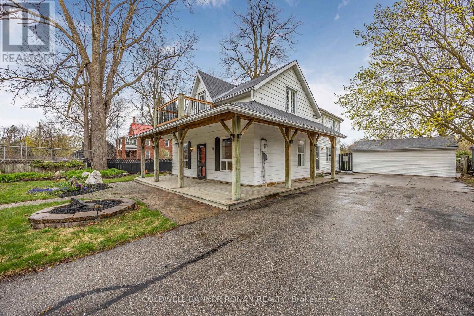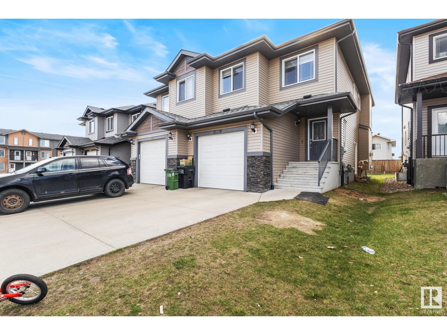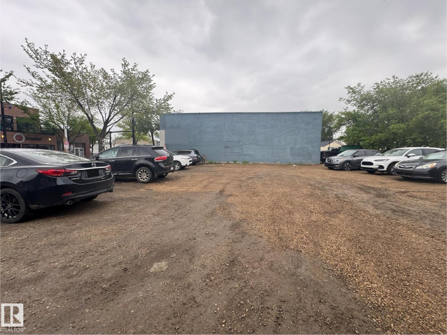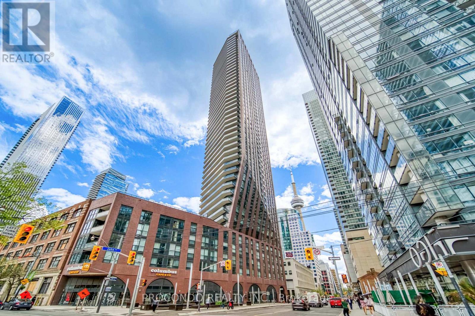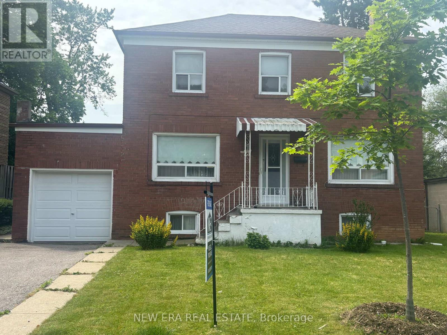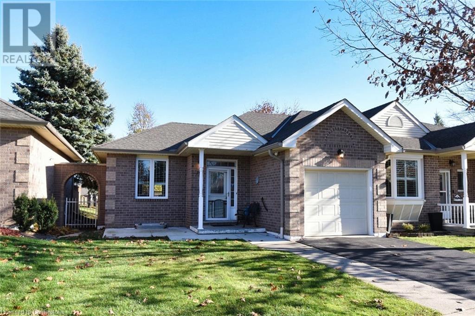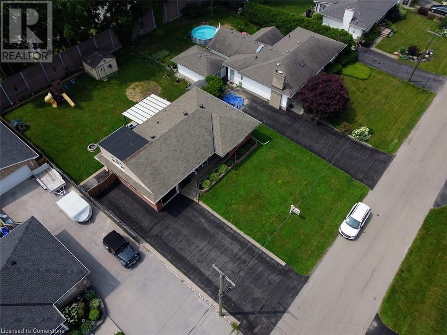2 Wood Street
Oromocto, New Brunswick
Welcome to this beautifully renovated 3-bedroom, 3-bathroom home, located on a peaceful street in Oromocto. This property boasts an extensive list of upgrades. The kitchen has been newly renovated with modern appliances and stylish finishes. Hardwood floors on the main level, providing a warm & elegant feel. Entry, TV room, kitchen, bathrooms & rear entrance have tiled floors. A custom garage door & new driveway enhance the curb appeal, while new front & back doors add security & style. All bathrooms have been renovated with high-end fixtures & finishes. The laundry room is newly designed for added convenience & style. The basement is fully finished, complete w/new carpet, drywall, and lighting. Sound-insulated interior walls ensure privacy & tranquility. The home also features an upgraded electrical system, w/updated plugs, switches, all lighting replaced (except foyer) and wiring in select areas. Two electric fireplaces create a cozy atmosphere. A luxurious Toto toilet, valued at $12,000, is an added bonus. The entire home has been freshly painted from top to bottom, including ceilings & trim, and features new interior doors. The total renovation cost was over $135,000. A large deck w/a dry storage area underneath offers excellent outdoor space, drainage system in place to ensure storage area remains dry. Additionally, the furniture can be purchased, adding even more value to this incredible property. Close to the walking trail, mall, banking, groceries & all amenities. (id:57557)
8816 East Bay Highway
Middle Cape, Nova Scotia
Nestled in the heart of Nova Scotia's natural beauty, this exclusive estate at 8816 East Bay Highway offers a lifestyle that harmoniously marries equestrian elegance with the tranquil charm of country living. Set upon 7 acres of lush, meticulously maintained property, this location is a rare gem. The crowning jewel of this estate is the impressive horse barn, a true equestrian's dream constructed in 1999. It boasts four generously-sized stalls, a well-appointed tack room, a convenient wash rack, and a sprawling 60' x 100' indoor riding arena, all crowned by a 30' x 40' hay loft. Cross a picturesque bridge over a babbling brook, and you'll arrive at the main residence and a cozy guest house, perfectly blending rustic Canadian warmth with modern luxury. The main residence's water-facing side is a marvel of design, featuring an abundance of windows that provide an uninterrupted panorama of the Bras d'Or Lake. The oversized primary bedroom on the main level and three additional loft bedrooms offer comfort and space. A grand brick fireplace graces the living room, where a half-cathedral ceiling adds drama to the space. The kitchen has been thoughtfully modernized with state-of-the-art appliances and stone countertops. The guest house, positioned closer to the brook, offers its own scenic charm with large windows that provide a serene view of the brook and horse barn. The property's exclusivity is heightened by the presence of a private beach, inviting you to relax by the water's edge. Experience the best of Canadian country living, where the equine enthusiast and nature lover unite in harmony. This property uniquely captures the essence of the horse farm lifestyle while bestowing breathtaking views of the Bras d'Or Lake. Don't miss this rare opportunity to own a piece of Canada's rustic elegance. (id:57557)
152 St Patrick Street
Stratford, Ontario
Downtown Stratford Investing & living! 150 - 152 St Patrick Street Stratford is a mixed use (residential and commercial) "duplex" with a main floor commercial Tenant and a second floor residential Tenant in place. "Self Managing" makes for simple, cost effective ownership with solid rents in place for the investment minded. Exciting options for those who would want to live downtown Stratford. Truly a one-of-a-kind Property & opportunity with unheard of detached garage (!) and very handy storage unit. Offers are welcome anytime. (id:57557)
429 Buckby Lane
Saugeen Shores, Ontario
ADJUSTED PRICE! Move in next week! "Owner says SELL, so bring your offers!" Welcome to 429 Buckby Lane, Port Elgin A Home That Truly Has It All!This stunning home is the perfect blend of modern design and everyday comfort, offering an inviting space for families and professionals alike. With four spacious bedrooms and three full bathrooms, there's plenty of room for everyone to spread out and enjoy.The heart of this home is the gourmet kitchen, designed for both style and function. High-end appliances, granite countertops, pot filler, and a large island make it the perfect space to cook, entertain, and gather with loved ones. The open-concept living area is bright and welcoming, with large windows that fill the space with natural light.The primary suite is a true retreat, featuring an expansive bedroom, a walk-in closet, and a spa-like ensuite bathroom where you can relax and unwind. Each additional bedroom is generously sized, making this home ideal for growing families or guests.Step outside to a beautifully landscaped backyard, perfect for summer barbecues, morning coffee, or quiet evenings under the stars. The location couldn't be better nestled in a family-friendly neighborhood, you're just minutes from schools, parks, daycare, and shopping. Lake Huron is also nearby, offering endless opportunities for outdoor adventures, from boating to beach days.Port Elgin is known for its welcoming community and vibrant local events, making it an ideal place to call home. Don't miss your chance to own this incredible property. Be sure to watch the full walkthrough video by clicking on the multimedia link. (id:57557)
4117, 403 Mackenzie Way Sw
Airdrie, Alberta
This 2-bedroom, 2-bathroom + den home offers an excellent price for main floor access and quick possession. This apartment features a functional layout and a spacious kitchen. A den complements the two generously sized bedrooms. One of the highlights of this home is the main floor access to a grassy area, perfect for walking your pet or catching the bus. There’s no need to worry about Alberta's hail and snow seasons, as this home comes with a fantastic heated, underground, titled parking stall, along with ample visitor parking. The apartment includes a functional layout, in-suite laundry, two bedrooms, two bathrooms, and a den. This home offers an excellent price for main floor access and quick possession.Creekside Village fosters a strong sense of community. It is surrounded by all the amenities you could want, including grocery stores, pubs, coffee shops, yoga studios, Midtown Shopping Square, dentists, Tim Hortons, and Shoppers. Enjoy a maintenance-free lifestyle, as the condo fees cover heat, utilities, and much more. (id:57557)
189 Carringsby Way Nw
Calgary, Alberta
Exceptional value in Carrington!. This 2690 sq ft, fully finished home offers 8 bedrooms and 6 full bathrooms and backs onto a beautiful green park, providing both privacy and Scenic views. Thoughtfully designed, this home includes 2 separate basement units, 1 legal suite and 1 illegal suite making it ideal for multi-generational living or rental income. Immaculately Designed Legal Basement Suite with 2 bedrooms, a full kitchen, a full bathrooms and storage room. Additional illegal suite with Private entrance, a spacious bedroom,, a full bathroom, and space for a fridge, sink, microwave, and countertop - perfect for guests, extended family or a home office setup. Spacious and Elegant Main level. Step into a welcoming foyer with 9 ft ceilings and Luxury Vinyl Plank flooring throughout. The main floor features: - A Den/Office - Perfect for working from home. A large Living Room with a Cozy fireplace for warmth and ambiance. Gourmet Kitchen with Upgraded built-in appliances, Granite countertops, a large Island and ample Cabinetry. The Spice kitchen offers Extra space for meal prep. On this level, there is also a Bedroom and a 4-piece bathroom - ideal for guests or the elderly family members. The Dining room opens onto a composite deck, overlooking the serene green space. The upper level offers more Comfort and Luxury: Bonus Room with Vaulted Ceiling - perfect for Family Movie Nights. The Primary bedroom has a walk-in closet and a luxurious 5 piece Ensuite. 3 more bedrooms on this level, one with a private 4 piece ensuite and the other two sharing another full bathroom. All bedrooms have walk-in closets!. Additional Features: - Separate side entrance to the Legal basement suite. - Smart Home features include, W-FI-enabled Appliances, built-in WI-FI boosters. Security & Future - Proofing - Camera rough-ins and Pre-wired for Solar Panels. *** Prime Location - Close to shopping, parks, major roads, and all essential amenities. This home offers a rare combination of Space, Luxury, and Versatility in one of the most sought after community of Carrington. A Musts See!!!. (id:57557)
106 3220 Glendale Pl
Langford, British Columbia
With both nature and modern-life essentials nearby, Willow + Glen by award winning Abstract Developments is ideally situated for balanced, vibrant living. This bright 3 Bed, 2.5 Bath + den home showcases expansive windows, 9’ ceilings and 20’ wide main living floor that allows light to shine throughout 1,438 sq ft of serene living space. The spacious gourmet kitchen fits the whole family, featuring a large island, woodgrain cabinetry with gloss quartz countertops, built-in storage solutions and Smart Samsung stainless-steel appliance package. Designed with two private outdoor spaces and an extra room perfect for movie nights or hosting guests. Bodman Park at Willow + Glen nurtures community and connection with seating, playground and dedicated dog area. Other conveniences include side-by-side car garage & in home cooling. Located in the heart of Langford and minutes from Glen Lake, the Galloping Goose & shopping amenities. Price + GST, first-time buyers are eligible for a rebate. (id:57557)
809, 155 Crimson Ridge Place Nw
Calgary, Alberta
Introducing ZEN loft townhomes by Avalon, now available in Crimson Ridge, NW Calgary! These stylish two-bed, two-bath homes feature soaring 14' ceilings, expansive windows for incredible natural light, and are built to 2030 building code standards and beyond. Designed for energy efficiency with a tight building envelope, rigid insulation around the foundation (60% better than current code), additional insulation throughout, and high-performance triple-pane windows. You'll love the open-concept layout, modern finishes, and access to secure bike storage. Located close to shopping, transit, and major routes—ideal for commuters or mountain getaways. We're thrilled to introduce this exciting new loft-style home to our ZEN townhome community—perfect for those seeking smart design, lasting comfort, and everyday convenience. Photos are representative. (id:57557)
97 Gray Close
Sylvan Lake, Alberta
Brand new bungalow with detached garage built by Edge Homes located in Grayhawk on westside of Sylvan Lake. Open floorplan with living room at back of house overlooking the farmers field & wildlife activities. Functional kitchen with centre island eating bar, soft close cabinets, under cabinet lighting, garbage & recycling pullouts, corner pantry, quartz countertops, and stainless appliances. Dining room and garden door with handy storage bench area leads to back covered deck. Handy main floor laundry for you and 2pce powder room for guests. Large primary bedroom with room for king sized bed has carpet flooring, walk in closet and ensuite with stand up shower with seat, glass doors & double sinks. Basement is finished with family room, 2 more bedrooms, 4pce bathroom and utility room. Front yard has sod, back pie lot is levelled with black dirt and comes with a 18x18 detached garage with room for small RV or extra parking. Back lane is paved. Grayhawk is an up and coming development on the west side of town surrounded by walking paths, future commercial and school sites. Close to all town amenities, golf course, schools, shopping, highway access and the lake. This property is perfect for someone looking to downsize or buy one side and have family live in the other side see MLSA2188807 GST included with rebate to builder Taxes to be assessed. 1-2-5-10 New home warranty ** under construction completion approx September Measurements & pics will be updated as build progresses, photos and renderings are examples from a similar home built previously and do not necessarily reflect the finishes and colors used in this home. (id:57557)
132 Loretta Drive
Niagara-On-The-Lake, Ontario
Nestled amidst the peach tree orchids and endless vineyards of Niagara on the Lake sits this wonderful 25 year old retirement bungalow with a double car garage that has nothing left to do but get excited. Its easy to daydream enjoying the southern sun exposure of the back patio hosting great friends and cherished family over for summer barbeques. Inside this bright and airy 1456 sqft home has hardwood throughout. The gas fireplace centres the living room and the main floor has a wonderful open flow layout to keep everyone in the conversation. The den is perfect for getting lost in a book (could become a 2nd bedroom) and the primary suite has a walk in closet and 4 pc ensuite. The main floor laundry is key. Downstairs, a newly renovated rec-room ideal for game nights with the grand kids or cheering on your favorite team. Second bedroom, 3 pc bath and ample storage finish it off. Outside, the aggregate driveway is a standout and the flagstone entrance is timeless. What people love about the hamlet of Virgil is that it's close to everything. Hop on your bike to farmer's stands, cool restaurants, and happy hours at craft breweries. With the community centre right around the corner. This home offers a really fun lifestyle for your next chapter. (id:57557)
31 Harvest Drive
Niagara-On-The-Lake, Ontario
TO BE BUILT: An outstanding new custom bungalow design curated specifically for Settlers Landing in the heart of Niagara on the Lake in the Village of Virgil and to be built by Niagara's award winning Blythwood Homes! This White Pine model floorplan offers 1520 sqft of elegant main floor living space, 2-bedrooms, 2 bathrooms, and bright open spaces for entertaining and relaxing. Luxurious features and finishes include 11ft vaulted ceilings, primary bedroom with 3pc ensuite bathroom and walk-in closet, kitchen island with quartz counters and 4-seat breakfast bar, and garden doors off the great room. The full-height basement with extra-large windows is unfinished but as an additional option, could be 740 sqft of future rec room, bedroom and 3pc bathroom. Exterior features include planting beds with mulch at the front, a fully sodded lot in the front and rear, poured concrete walkway at the front and double wide gravel driveway leading to the 2-car garage. High efficiency multi-stage furnace, ERV, 200 amp service, tankless hot water (rental). Settlers Landing has a breezy countryside feel that immediately creates a warm and serene feeling. Enjoy this location close to the old town of Niagara on the Lake, but free from tourist traffic. Its location and lifestyle are only steps away from award-winning wineries and restaurants, golf courses, shopping, amenities, schools, theatre and entertainment, Shaw Festival and Lake Ontario. Easy access to the QEW and US border. Estimated completion is Summer 2025. There is still time for a buyer to select some features and finishes! Settlers Landing Model available for showings at 32 Harvest Dr across the street. (id:57557)
3 - 407 Keats Way
Waterloo, Ontario
Welcome to this beautifully maintained and fully renovated two-storey townhome, offering the perfect blend of modern upgrades and spacious living for growing families or those seeking rental income thanks to its excellent location, just minutes from the University of Waterloo. The main floor features an open-concept layout with pot lights throughout. Stunning kitchen is complete with Sleek stainless steel appliances and brand new Fridge. Quartz countertops and backsplash add flair and practicality for everyday usage while Spacious pantry provides extra storage space. The bright and sun filled living room opens to step outside to the private backyard with newly built large deck (2023) offering the perfect space to enjoy morning coffee and relaxing evenings. Upstairs, You'll find 3 generous sized bedrooms & the Primary bedroom also features a large Walk-In Closet. The bright and professionally finished basement offers 2 additional bedrooms, both featuring large egress windows (Option to get a license from City to rent rooms) & A washroom on every floor adds convenience for families with kids and seniors. The house is freshly painted with new flooring (2023) in the basement. The improvements around the home include new sewers, new walkways and landscaping in the common area. Excellent location close to Costco, UoW, Wilfrid Laurier, schools, shopping and parks. (id:57557)
39 Pine River Crescent
Mulmur, Ontario
Nestled in the heart of Pine River Valley Estates, this premier ski-in, ski-out lot offers an unparalleled opportunity to craft your dream home in a breathtaking natural setting. Surrounded by towering trees and pristine landscapes, this private oasis provides seamless access to the renowned Mansfield Ski Club, where you can carve fresh tracks down the slopes all winter long and ski right to your door! Beyond skiing, this exclusive community offers an array of year-round recreational activities. Spend summers perfecting your serve at the private tennis club, exploring scenic trails, or unwinding by the tranquil ponds and winding rivers that define the beauty of the valley. Located just one hour north of Toronto Pearson Airport, this coveted escape combines the serenity of nature with the convenience of urban accessibility. Whether you seek an active outdoor lifestyle or a peaceful retreat, this stunning property presents the perfect canvas for a custom-built home that blends luxury with the great outdoors. Here, the possibilities are endless, and the adventure begins right at your doorstep (id:57557)
307 - 20 Beckwith Lane
Blue Mountains, Ontario
SEASONAL FURNISHED rental in Mountain House available SEPT OCT NOV 2025. Enjoy fall in this beautiful 3 bedroom 2.5 bath end unit condo at the base of Blue Mountain. The kitchen boasts built-in stainless steel appliances, an induction cooktop and new air fryer. Cozy up by the gas fireplace in the living room and enjoy the incredible view of Blue Mountain. The primary bedroom offers a queen bed, TV, views of the mountains, and 3 piece ensuite. The 2nd bedroom has a bunk bed (double on bottom, single on top) and shares a 3 piece washroom with the 3rd bedroom (queen). Take advantage of the many amenities including the year-round outdoor heated pool, hot tub, sauna, workout room, yoga room, and apres lodge with fireplace. Walk on the trails to Blue Mountain Village. Collingwood is only a short drive away. Rented for summer and winter. Fall available. (id:57557)
3 - 301 Westmount Road W
Kitchener, Ontario
New retail/office units available for lease at 301 Westmount, a high-density mixed-use development at the busy intersection of Victoria Street and Westmount Road in Kitchener. With over 44,000 vehicles passing daily and MIX-3 zoning, these drive-up spaces are ideal for a variety of uses, including personal care services, medical offices, daycare facilities, fitness centers, and select food businesses. The site offers excellent transit access, ample parking, and prominent signage. Surrounded by dense residential neighborhoods, schools, and major retail hubs like Highland Road and Belmont Village, this location is central and highly visible. Flexible unit sizes and landlord incentives are available. All inquiries are welcome. TMI: $11.00 Tenant Pays:Heat, Hydro, Utilities, Water (id:57557)
2 - 301 Westmount Road W
Kitchener, Ontario
New retail/office units available for lease at 301 Westmount, a high-density mixed-use development at the busy intersection of Victoria Street and Westmount Road in Kitchener. With over 44,000 vehicles passing daily and MIX-3 zoning, these drive-up spaces are ideal for a variety of uses, including personal care services, medical offices, daycare facilities, fitness centers, and select food businesses. The site offers excellent transit access, ample parking, and prominent signage. Surrounded by dense residential neighborhoods, schools, and major retail hubs like Highland Road and Belmont Village, this location is central and highly visible. Flexible unit sizes and landlord incentives are available. All inquiries are welcome. TMI: $11.00 Tenant Pays:Heat, Hydro, Utilities, Water (id:57557)
58 Begonia Crescent
Brampton, Ontario
Great Investment Property, Amazing 3 Bedroom Semi-Detached Well Maintained Home With Finished 1 Bedroom Basement Apartment Located In The Most Demanded Area With Features Such As Extended Driveway, Spacious Porch, Large Open Concept Living Room, Spacious Bedrooms, Amazing Potential For Two Family Home, No Carpet In The House, Close To All Amenities, Schools, Plazas. (id:57557)
Basement Unit - 4239 Trapper Crescent
Mississauga, Ontario
TWO BEDROOMS WITH SEPARATE TWO -3PCS BATHROOMS WALK OUT Basement In The Peaceful High Demand Erin Mills Community of Mississauga! Beautiful Renovated in 2022 With New Floor, New Bedrooms, New Vanity With Quartz Top , New Toilet,New Shower Unit In Each Bathroom .About 1000 Sft. Carpet Free ! Furnished . SS Range Stove 2022, Washer 2022, Dryer 2024. Close To UTM, Highway 403 and QEW. Very Convenient Location. Minutes To Erin Mills Town Center, Great Schools, Walking Distance To The Parks & Public Transit. Utilities ( Water, Gas ,Hydro ), Internet and one Parking Spot included in the rent. Huge Amazing Back Yard to Enjoy. Totally Separate Entrance. (id:57557)
1505 Elm Tree Road
Frontenac, Ontario
This charming 3-bedroom, 1-bathroom home is located on a municipally maintained road and sits on a beautiful 3.69 acre lot. The main floor features a welcoming kitchen, dining, and living space along with the primary bedroom and convenient main floor laundry. Upstairs, you'll find a four-piece bathroom, three additional bedrooms, and a versatile flex space that works well as a den, home office, playroom, or craft room. Surrounded by nature and just minutes from stunning lakes like Kennebec Lake, Bull Lake, and Buck Lake, this property is ideal for outdoor enthusiasts. Whether you're a first-time buyer looking for an affordable entry into the market or someone seeking a peaceful country retreat, this home offers excellent value and endless potential. Don't miss this opportunity to enjoy the tranquility of rural living with room to grow. This property does offer severance potential, buyers are responsible for conducting their own due diligence to confirm. (id:57557)
203 360 Stewart Ave
Nanaimo, British Columbia
2 bed, 2 bath 1082 sqft of interior space with private 184 sqft deck. SEAGLASS has been conceived to create a small number of high-quality homes benefiting from Nanaimo’s greatest harbourfront amenities. Located directly across the street from the Nanaimo Yacht Club and adjacent to the city’s much-loved Waterfront Walkway. SEAGLASS offers an urban lifestyle that connects residents to a wide variety of nearby land and water-based recreation. Premium finishes include soft-close cabinetry, quartz countertops, custom hand-set tile backsplashes, and under-cabinet lighting. Modern appliances include a French-door refrigerator, a slide-in electric range, an over-the-range microwave, a dishwasher, and a washer and dryer. Like the time-worn beauty of glass polished by time and ocean waves, SEAGLASS is a simple, carefully articulated project, destined to weather gracefully and absorb the rich patina of its urban waterfront context. Presentation Centre Open M-F 1130am to 1230pm @ #103 - 91 Chapel St. or by appt. (id:57557)
202 360 Stewart Ave
Nanaimo, British Columbia
1 bed, 1 bath 628 sqft of interior space with private 70 sqft deck. SEAGLASS has been conceived to create a small number of high-quality homes benefiting from Nanaimo’s greatest harbourfront amenities. Located directly across the street from the Nanaimo Yacht Club and adjacent to the city’s much-loved Waterfront Walkway. SEAGLASS offers an urban lifestyle that connects residents to a wide variety of nearby land and water-based recreation. Premium finishes include soft-close cabinetry, quartz countertops, custom hand-set tile backsplashes, and under-cabinet lighting. Modern appliances include a French-door refrigerator, a slide-in electric range, an over-the-range microwave, a dishwasher, and a washer and dryer. Like the time-worn beauty of glass polished by time and ocean waves, SEAGLASS is a simple, carefully articulated project, destined to weather gracefully and absorb the rich patina of its urban waterfront context. Presentation Centre Open M-F 1130am to 1230pm @ #103 - 91 Chapel St. or by appt. (id:57557)
300 345 Newcastle Ave
Nanaimo, British Columbia
Only 1 unit remaining! Unit 300 represents a once in a lifetime opportunity to build a customized waterfront condo. Exceedingly rare, only 3 of these homes will ever be built on the Nanaimo waterfront. Unit 300 will have 2,238 sqft of interior living space, including 3 bedrooms, a den, an office, and 3 bathrooms. There will be a 742sqft private patio & garden area & a private 2-car garage. The home will occupy an entire floor, creating a private and exclusive enclave – imagine stepping out of your secure elevator and directly into your suite. With windows on all four sides, the main living space will feature views of Nanaimo Harbour and the waterfront promenade. Located across the street from the Nanaimo Yacht Club and a short waterfront walk to the services and amenities of downtown Nanaimo, Newcastle Ave. is an address coveted for its urban waterfront lifestyle. Given the very small number of homes, an early commitment can provide a unique opportunity for owners to discuss a wide range of customizations. Presentation Centre Open M-F 1130am to 1230pm @ #103 - 91 Chapel St. or by appt. (id:57557)
3512 Erlanger Link Nw
Edmonton, Alberta
Welcome to your Dream Home!This stunning 7 bedroom,4 bathroom home offers the perfect blend of modern convenience and timeless charm. Located in a quiet, family-friendly neighborhood, this spacious two-storey home is ideal for growing families,savvy investors or anyone who appreciates the finer things in life. The open concept design on the main floor is a blend of modern elegance and convenience;Main floor bedroom with full bath,a meticulously planned kitchen with lots of cabinets,quartz countertops and a top of the line stainless steel appliances. Upstairs is a generous bonus room with a striking vaulted ceiling,a full-size laundry room,full bath 4 additional bedrooms.The luxurious primary suite is a private retreat with a walk-in closet and a spa-inspired 5pc ensuite;hot tub, glass shower, and dual sink. The fully finished basement adds incredible value with two bedrooms, a full bathroom and ample storage space. Whatever your plan, this home offers the space and style to do it all. (id:57557)
9837 77 Av Nw
Edmonton, Alberta
Experience elevated living in this exquisite 2,886 SqFt home, nestled in Edmonton's coveted Ritchie Neighbourhood. Built in 2021, this residence showcases superior craftsmanship with high-end fixtures, premium appliances, & custom cabinetry throughout. The chef's kitchen is a culinary masterpiece, seamlessly flowing into expansive living areas designed for both comfort & sophistication. Featuring 3 spacious bedrooms, 2 luxurious 5-piece bathrooms, & an additional 2-piece powder room, every detail exudes elegance. The oversized double detached garage includes a legal suite, currently generating impressive Airbnb income -- we have the financials! An unfinished basement with a separate side entrance offers potential for a 2-bedroom legal suite, enhancing investment opportunities. Situated steps from Ritchie Market's vibrant eateries & boutiques, Mill Creek Ravine's scenic trails & swimming pool, & top-rated schools like École J.H. Picard & Hazeldean School, this property epitomizes upscale urban living. (id:57557)
4280 Red Mountain Road Unit# 315
Rossland, British Columbia
Introducing The Crescent at RED: now completed and ready for move in! This CORNER SUITE is a fully furnished studio situated centrally near The Josie, the day lodge, Rafters, & just steps away from the chairlift—location location location! A brand new building paired with new furniture & appliances ensures peace of mind & predictable ownership costs for years to come. Red Mountain Resort Lodging provides rental management services, allowing you to simply sign up, relax, & enjoy your drink. There are no restrictions or commitments on how many days you must rent it out. Plus, RED is enhancing mountain experiences with exciting developments on the horizon, including lift-access mountain biking, a new terrain park, and a base area plaza set to open in 2025. Pets are welcome, and there’s one parking spot along with plenty of storage. The strata fee is $284.50 per month. Don't miss out—check it out! (id:57557)
15 Park Meadows Court Se
Medicine Hat, Alberta
Charming Original Owner Bungalow in Sought-After Park Meadows! Welcome to this beautifully maintained bungalow in the heart of Park Meadows, offering the perfect blend of comfort, convenience, and low-maintenance living. Step inside to a bright and spacious main floor featuring a large living room with a cozy gas fireplace and a sunny bay window that fills the space with natural light. The well-appointed kitchen boasts an abundance of classic oak cabinetry, a centre island, corner pantry, and newer appliances (approx. 4 years old). Adjacent to the kitchen, the generous dining area offers direct access to a large, covered back deck—perfect for enjoying warm evenings or entertaining guests. The main level also includes two bedrooms, including a spacious primary suite with a walk-in closet and 3-piece ensuite. A 4-piece main bathroom, & main floor laundry complete the level. Downstairs, you'll find a fully developed basement with a third bedroom, another 3-piece bathroom, and a large rec room with a second gas fireplace—ideal for family movie nights or relaxing with friends. This level also offers tons of storage space with 3 seperate storage rooms! Outside, the property features a maintenance-free yard and metal fencing, allowing you to enjoy your outdoor space without the extra upkeep. You'll love the heated oversized double attached garage, plus additional RV parking for your toys or guests. Recent updates include triple-pane windows on the main floor (2023), a new hot water tank (2022), and shingles replaced approximately 5–8 years ago, ensuring peace of mind for years to come. Located in a quiet, desirable neighbourhood close to parks and shopping, this property is ready for you to move in and enjoy. Don’t miss your chance to make this well-loved home your own. Average Utilities are $320 a month. (id:57557)
60 - 511 Admiral Drive
London East, Ontario
This lovely Rembrandt Ridge Phase II, two-storey, three-bedroom condo is located conveniently close to schools, shopping, parks, a library and offers easy access to Veterans Memorial Parkway. Its a perfect location for a young family or professionals required to commute for work! Nestled at the back of the complex, enjoy privacy and low traffic. This unit offers many upgrades including flooring (no carpet), kitchen, main bathroom, crown molding, excellent lighting, closet doors and organizers! Also recently replaced is the furnace and air conditioning (2018), a secure and efficient new deck door (2024) and front porch (2023). This unit offers a beautiful large main bedroom which easily accommodates a king or queen size bed, a spacious living room, a comfy family room on the lower level as well as a generous and bright utility room for laundry, storage and workshop tools. Conveniently off the living room is a private deck sufficient for barbequing or sitting and enjoying some seasonal refreshments! This unit remains pet and smoke free, has been well cared for and is beautifully decorated in neutral colours. Condo fees are super competitive at only $298 per month! Priced modestly including 5 appliances and all window coverings, this move-in condition unit is a must see for sure! (id:57557)
922 Cottingham Road
Kawartha Lakes, Ontario
Excellent 3 bedroom bungalow on beautiful 5 acre horse/hobby farm with about 680 feet along highway exposure in a fabulous location 10 min West of Peterborough. Lovely curb appeal and ramped entrance to this rural property in area of fine homes with large paved drive, double car garage, large covered front porch & elegant set-back on well treed & landscaped lot. Bright & sensible main floor layout (must see Floorplans!) with front living room, large dining area & highly serviceable eat-in kitchen with quarry countertops and southern vista & back exit to gorgeous fenced yard with 5 acre horse farm backdrop. The m/f bedrooms are all well-transitioned from the m/f living areas. The partially finished lower level consists of a rec room with gas fireplace, bed/den & plenty of storage. Updated natural gas furnace 2 yrs, updated windows(most) & electrical panel, brand new UV system, 1546 sq ft Barn with electrical & water. (id:57557)
15 Payne Crescent
Port Hope, Ontario
Very Nice, Well Maintained 3 Bedroom Raised Bungalow In Popular Port Hope Neighbourhood. Features Include Large Eat In Kitchen With Lots Of Cabinets, Hardwood Floor And Walkout To Deck. Nice Bright Living Room, Seperate Dining Area and Updated 3 Pc. Bathroom. Basement Has Finished Recreation Room, Lots of Storage and Walkouts to Garage and Driveway. Main Level is Approx. 1000 S.F. - All Measurements Are Approximate. (id:57557)
504 - 1300 Marlborough Court
Oakville, Ontario
Newly renovated & Move-in ready! This bright & incredibly spacious 3 bed, 1.5 bath, 1250 + sq ft condo is set in a great Oakville neighbourhood and includes new luxury vinyl flooring, new kitchen cabinets, stainless steel appliances, quartz counter, new vanity & toilet in powder room, new carpeting on stairs & freshly painted throughout. Boasting 2 levels with 2 private balconies, 2 entrances(1 on each level), 1 parking & 1 locker. Open concept living & dining room with walk-outs and floor to ceiling windows for maximum sunlight! The Upper floor continues to wow with a Large Primary bedroom large enough for a king bed, wall to wall window & double closets, 2 more bedrooms with closets & a 4 piece bathroom. Incredible location abundant with entertainment whether you are an avid outdoorsy person or looking for somewhere to grab a coffee or bite to eat its all within walking distance. Steps from Morrison Valley trail & creek. Walking distance to Oakville Place shopping, restaurants, coffee shops, schools & more! Close to HWY 403/QEW, Oakville Go/train station & public transit. Maintenance fees include all utilities and building amenities; party room, gym, sauna & laundry facility. Get out of the rental market and pay your own mortgage! (id:57557)
12 Lakeshore Drive
Lyons Brook, Nova Scotia
This stunning rancher home offers the perfect blend of style, comfort, and breathtaking water views from both the front and back of the property. Situated on over an acre of serene land, and quiet cul de sac, this home is ideal for those seeking a peaceful retreat with modern conveniences. The main floor boasts a spacious and stylish white eat-in kitchen featuring an island, an electric fireplace, and plenty of space for entertaining. The layout includes two inviting living rooms, a cozy family room, and a formal dining room for hosting dinner parties or intimate gatherings. The primary bedroom is a private oasis, complete with a walk-in closet and an ensuite bath. Two additional well-appointed bedrooms are located near a four-piece bathroom, with a convenient half bath situated off the main area. On the lower level, youll find a large finished rec room with a wood stove for cozy evenings, a generous laundry area, utility rooms, and ample storage spaces. This level also boasts a three-piece bath complete with a sauna for ultimate relaxation.This home ensures year-round comfort with multiple heating options, including a pellet furnace, three ductless heat pumps, and baseboard heating. Outdoors, enjoy the extra-large expansive deck, perfect for taking in the scenic surroundings, entertaining, or simply unwinding. This remarkable home offers an exceptional lifestyle with its blend of elegance, practicality, and serene views. Dont miss your chance to make it yours! (id:57557)
10, 2525 Bridlecrest Way Sw
Calgary, Alberta
Profitable Business Opportunity. Be your own BOSS & own this Profitable CONVENIENCE GROCERY STORE with FED EX, U Haul, Ria money Transfer, Can Par, Apple Express, Loomis Express, ICS Courier, UPS, Lottery, Ice Cream, BONG STORE and much more in SW community of Bridlewood, Calgary. Superb and wide selection of bongs for every taste. Offering Fast Food & OTHER products for Pick Up. This convenience store location has great visibility, accessibility and has ample parking. Surrounded by many apartment condos, business, homes and located in a very busy strip mall. Other tenants in the plaza include doctor’s offices, pharmacy, major pizza chain, Liquor Store and much more. Main business includes Lottery, Tobacco, Grocery, Courier Service, Bongs & more. Buyer must sign a confidentiality agreement prior to any information released. Whether you're new to the convenience store business or a seasoned entrepreneur, full training will be provided to ensure a seamless transition and continued success. All viewings must be by appointment only and PLEASE DO NOT APPROACH STAFF (id:57557)
82 Saddlestone Drive Ne
Calgary, Alberta
Welcome to 82 Saddlestone Drive NE – A Stylish and Spacious Townhome in a Prime Location!Discover modern comfort and thoughtful design in this immaculate 2-bedroom, 2.5-bathroom townhouse offering over 1,400 sq ft of beautifully appointed living space. Nestled in a sought-after community, this home blends contemporary features with everyday functionality.Step inside to a welcoming foyer complete with built-in cubbies—perfect for organizing coats and shoes. The second level showcases a bright and open-concept layout, featuring a gourmet kitchen with sleek stainless steel appliances, quartz countertops, and ample cabinetry. The spacious dining area and living room are ideal for both entertaining and relaxing. A convenient 2-piece powder room completes this level.Upstairs, you’ll find a full 4-piece bathroom, a laundry room for added convenience, and two generously sized bedrooms. The primary suite impresses with a large walk-in closet and a private 3-piece ensuite, offering a perfect retreat at the end of the day.Additional highlights include a fully drywalled single attached garage and access to nearby schools, shopping, parks, and transit—making this an unbeatable location for families and professionals alike.Don’t miss your opportunity to own this move-in-ready home in a vibrant neighborhood—schedule your private showing today! (id:57557)
924 Mayland Drive Ne
Calgary, Alberta
Welcome to this exceptional 3 bedroom, 2 bathroom home located on a quiet street in the desirable community of Mayland Heights, one of Calgary's best kept secrets. The moment you enter, you'll appreciate the open and inviting floor plan with vaulted ceilings and gleaming original hardwood floors, perfect for relaxed family living and entertaining guests. The home includes many features. A new furnace with central air conditioning completed in 2024, an oversized single garage and a sealed membrane roof completed in 2019. The spacious kitchen with an adjacent dining area is ideal for both casual family meals and formal dinner gatherings. Meticulous maintained by it's original owners, this home is ready for your personal touch and design updates to make it truly your own. Located only steps away from schools, transportation, shopping and many other amenities, this home provides the best of both lifestyle and location. Mayland Heights is also situated to major routes for quick access throughout the city. Checkout the 3-D tour for more photos and details. You won't be disappointed. Don't miss this opportunity to make this attractive property your forever home. (id:57557)
111 - 9075 Jane Street
Vaughan, Ontario
Welcome to the Stunning "Park Avenue Place" !This beautifully maintained 2-bedroom, 2-bathroom main floor unit is a rare find, offering modern built-in appliances, a kitchen island with an extended countertop, and 9' ceilings. Enjoy the north-facing balcony and the ease of ground-level living with limited availability in this sought-after building. The primary bedroom features a 4-piece Ensuite and a walk-in closet with custom built-in organizers. Located in a highly convenient area, you're just minutes from Vaughan Mills Mall, Highway 400, Vaughan Subway Station, Canada's Wonderland, the new Vaughan Hospital, and top- rated schools. Building Amenities include:24-hour concierge Gym Rooftop terrace Party room And more! Appliances Included: Built-in fridge, glass-top stove, dishwasher, washer, and dryer. Bonus: 1 parking spot and 2 lockers included! Newly built in 2021 a perfect blend of style, comfort, and convenience. (id:57557)
40 Queen Street
New Tecumseth, Ontario
Welcome to 40 Queen Street, where timeless character meets rare in-town convenience. Set on a spacious, mature lot just steps from Alliston's historic downtown, this lovingly maintained home offers the feel of a country retreat without sacrificing location. Step onto the inviting wraparound porch and into a warm interior full of charm, from the hardwood floors and beaming natural light to exposed brick accents. The functional layout features main floor laundry, two full baths & 3 bedrooms, including a huge private primary retreat with walk-in closet, ensuite & access to a versatile loft space ideal for an office, reading nook, or playroom. Outdoors, enjoy mature gardens, a wood-fired sauna & plenty of space to roam, gather, or grow on this 66x165 lot. Need storage or workspace? You'll love the 22x19 garage, plus a 21x13 barn with a mezzanine perfect for hobbies, home business, or extra toy storage. With ample parking & a location that blends small-town charm with walkable amenities, this is a rare opportunity to enjoy the best of both worlds. (id:57557)
107 Macdonald Street
Balcarres, Saskatchewan
Discover the charm and character of this historic property – the original Anglican church in the town of Balcarres, built in 1960. This well-maintained building offers a blend of timeless architecture and practical modern upgrades, making it a versatile space for various uses. Key Features: Structural Updates: The building is in excellent condition with recent upgrades, including a high-efficiency furnace, durable metal roofing, and updated electrical wiring. Dual Heating System: Equipped with two furnaces—one for the front entrance and one for the main building and basement—ensuring comfort throughout. Elegant Details: Hardwood flooring, beautiful stained glass windows, and ceiling fans add a classic touch to the space. Functional Basement: The finished basement boasts a large open area ideal for hosting events, along with a well-equipped kitchen featuring two stoves, ample cupboard space, and a serving area. Additionally, the basement includes two bathrooms for convenience. This property’s rich history, thoughtful updates, and versatile layout make it perfect for continued use as a church, a community center, or a creative redevelopment project. Don’t miss the chance to own a piece of Balcarres’ history! To view this great property contact your favorite local realtor. (id:57557)
52 Main Street
Shellbrook, Saskatchewan
Premium Office Space downtown Main Street in Shellbrook. Built like a rock , this solid built office building offers over 3500 sq/ft of office space split between 2 levels. Building also features one vault per floor for added security and roof has recently been redone. Flexible rental space with boardroom upstairs has a ton of upside and can't beat location in Shellbrook! Call today to book your showing! (id:57557)
152 Woodfern Drive
Toronto, Ontario
A touch of country in the city, this prime Ionview property has a gorgeous backyard, backing onto Eglinton Ravine Park. It truly has a peaceful cottage vibe, with no neighbours behind. This home is turn-key with recent upgrades, including new flooring in the living/dining room and 3 bedrooms. THE kitchen and bath have recent restorations and it's a 12 minute walk to the Kennedy subway station/GO and the future LRT. The public school bus (General Brock PS) stops right out front. You won't want to miss this beauty! (id:57557)
118 - 193 Lake Driveway Drive W
Ajax, Ontario
Enjoy living in one of the most desirable neighborhoods in Ajax! This newly painted home boasts 2 Spacious bedrooms, 2 Full baths and 2 Parking spots and is situated steps to the Lake, Trails, Rotary Parks and more. Minutes to 401, Go Train, Restaurants and Shopping. Building amenities include Indoor Pool, Whirlpool, Sauna, Gym, Tennis Court, BBQ Area and Playground. (id:57557)
620 42 St Sw
Edmonton, Alberta
*BACKING ONTO PARK* This custom built East Facing 4-bedroom, 2.5-bathroom home backing onto playground, offers 2,459 sqft of thoughtfully designed living space. The main floor features a modern kitchen with a large pantry, a bright and open living and dining area leading to a huge backyard deck, a convenient MAIN FLOOR BEDROOM, and a half bathroom for guests. Upstairs, the luxurious master bedroom boasts a 5-piece ensuite, while two additional bedrooms share a full bathroom. A spacious bonus area adds versatility, perfect for a family room, home office, or entertainment space. The home also includes a double attached garage with 50 AMP charging port for electric cars. Additionally, a SEPERATE ENTRANCE leads to the unfinished basement, offering endless possibilities for future development. Don’t miss this incredible opportunity in the Hills of Charlesworth. (id:57557)
15110 31 St Nw Nw
Edmonton, Alberta
Welcome to this immaculate original owner 1,600 sq ft home with SIDE ENTRY to finished basement. This neatly used 3 bedroom, 2.5 bath with finished basement home comes with a single attached car garage, deck and massive private yard. The main floor offers an open concept living area to enjoy time with family and friends. Walk through the dinning to the massive kitchen and a powder room to finish the main floor. The second floor comes with a spacious primary bedroom with an ensuite 4 piece bathroom and a walk-in closet. The floor is completed with two other bedrooms, a second floor laundry, bonus room and a full bathroom. The basement is finished with a 2 bedrooms, second kitchen, laundry and 3 piece bathroom. (id:57557)
9413 118 Av Nw
Edmonton, Alberta
Builders & investors alert! Excellent opportunity to own this commercial serviced land for $359,900.00. Lot size approx 6580 sf (109.0 x 59.9). Great high traffic location surrounding by lots of commercial retails, residentials. Easy access to Downtown, Northside, Schools, Shopping and all amenities. (id:57557)
1405 - 99 John Street
Toronto, Ontario
Welcome To The Prestigious Pj Condos! This One Plus Den Suite Features A Functional Open Concept Layout With No Wasted Space! Modern Kitchen. Prime Bedroom With Walk-In Closet. Located In The Heart Of Downtown With A Walk Score Of 100. Restaurants, Shops At Your Doorstep And Minutes To Financial Core, Subway, Street Cars & More! Great Investment Or Self Use Opportunity. Don't Miss It. 1 LOCKER included (id:57557)
918 Driftwood Crescent
Belle River, Ontario
Welcome to this stunning 5-level side-split home in the heart of Lakeshore! Featuring 3 spacious bedrooms and 2.5 bathrooms, this all-brick, well-maintained home offers exceptional space, comfort, and style. Step into a large foyer that leads to a bright living room with a cozy gas fireplace, open to the modern kitchen with a butler’s pantry leads to separate dining rm—perfect for entertaining and everyday living. This home offers plenty of versatile space across all levels, ideal for families, guests, or a home office. Outside, enjoy a spacious garage and lots of room for parking, making it perfect for multiple vehicles, boats, or recreational toys. Located near parks, top-rated schools, shopping, and the lake, this property checks all the boxes. Don’t miss your chance—book your private showing today! (id:57557)
27 Dell Park Avenue
Toronto, Ontario
Charming brick home with centre hall plan. Beautifully situated on a 50' x 103' lot. Fenced rear yard and expansive deck. Large Primary bedroom on the second floor accompanied by 2 more bedrooms and a 4 piece bath. Expansive main floor with rooms to suit any lifestyle. Large lower level which includes 2nd kitchen, recreation room and bathroom. One car garage. Fabulous Englemount - Lawrence location. Close to best shopping, transit (LRT & Subway), schools, andPlaces of Worship. Home sold in "as is, where is" condition with no representation or warranties of any kind. **Extras - Stove, fridge, (second fridge in basement) dishwasher, washer, dryer, window coverings and electric light fixtures (id:57557)
39 Twenty Place Boulevard
Hamilton, Ontario
SELLER IS MOTIVATED! Welcome to 39 Twenty Place Blvd. in Mount Hope. A Beautifully maintained end unit offers 1,050 sq. ft. on main floor offering 1 Bedroom with a 4-piece ensuite bathroom, large living room with vaulted ceilings and sliding doors to backyard deck, large updated eat-in kitchen, stackable laundry and more! The fully finished basement offers a large rec room with gas fireplace, office, 2-piece bathroom, and a full laundry & utility room. There is a beautiful club house with a swimming pool, whirlpool, library, games room, dining room, full kitchen, gym, party room and much more. This condominium in a gated area will not disappoint and will not last long!! (id:57557)
26 Hatton Drive
Ancaster, Ontario
SELLER IS MOTIVATED! Welcome to 26 Hatton Drive, located in one of Ancaster’ s original neighborhoods. Upon arrival, you will notice a large 75’ x 130’ lot complete with large front yard & driveway leading to this well-maintained bungalow with In-Law suite, perfect for a growing family, 2 family or anyone looking for one floor living. Step inside to a main level that offers a large living room with large windows for natural sunlight, 3 generous sized bedrooms, and 2 full bathrooms, dining room for family gatherings. The basement offers a separate living area with full kitchen, living room, 2 bedrooms, & 3-piece bathroom The rear yard is a spot that is sure to please with large patio & pergola, garden sheds, all fully fenced for those family gatherings. Many upgrades over the past 8 years -Central Air (2016), kitchen on main floor, in-law suite & flooring (2017), Front porch & railing, windows with California shutters, shade o-Matic coverings, driveway, pergola, (2018), 4-piece bath on main, quartz & granite counter tops throughout the home. Close to all amenities, shopping, restaurants, schools, sports parks, & highways etc. This home is truly a great find and has been taken care of over the years. Just move in and enjoy! (id:57557)

