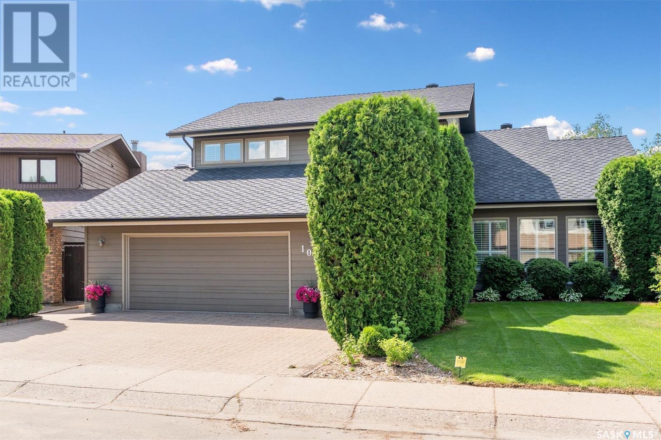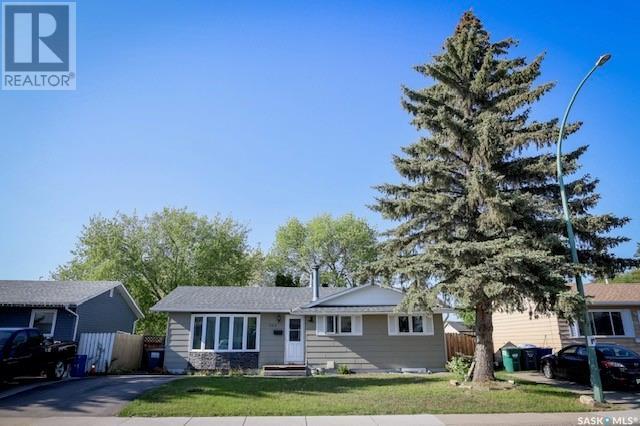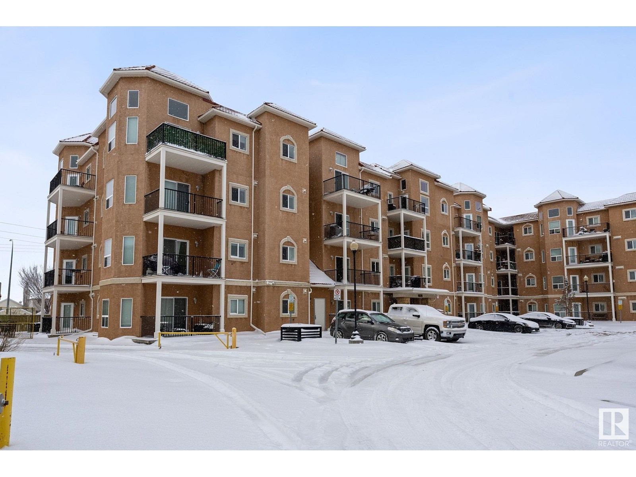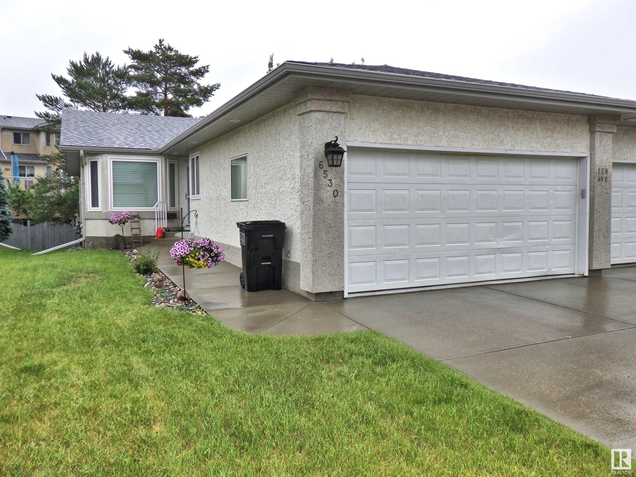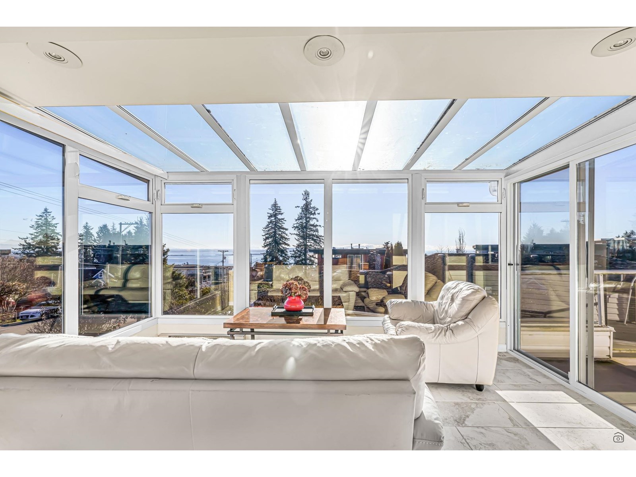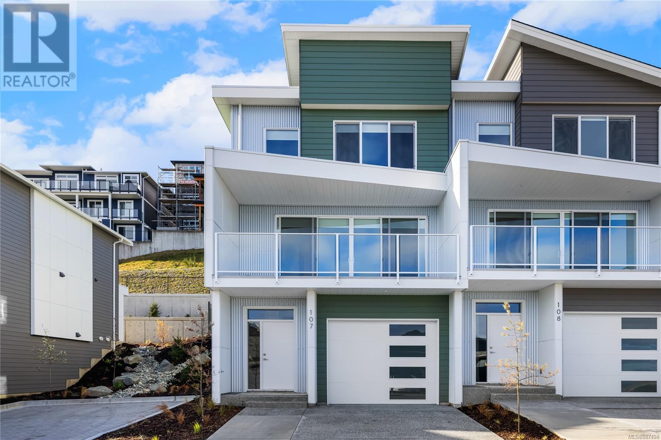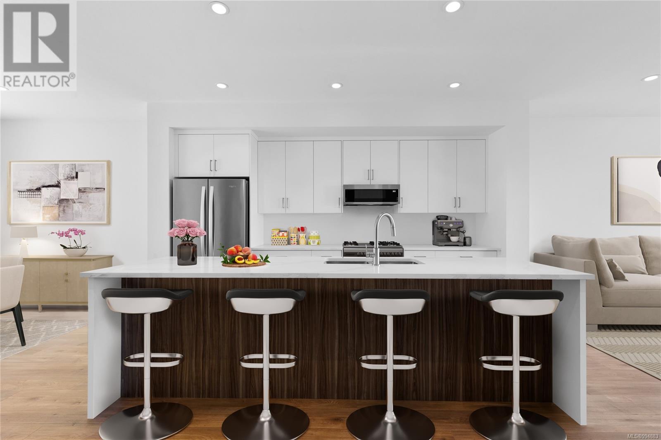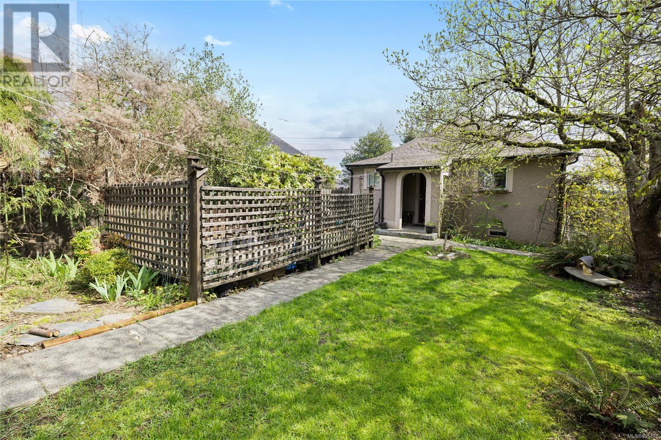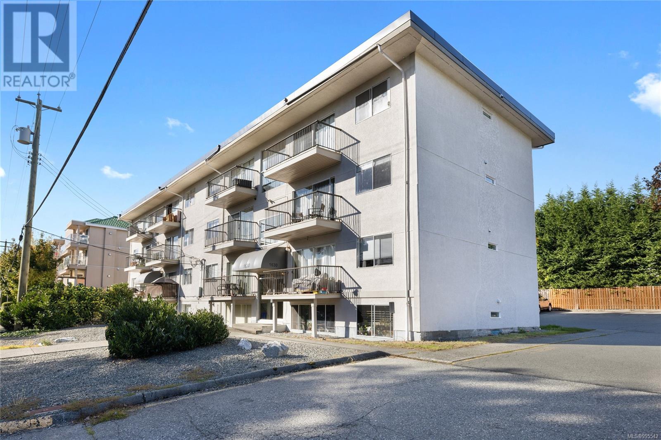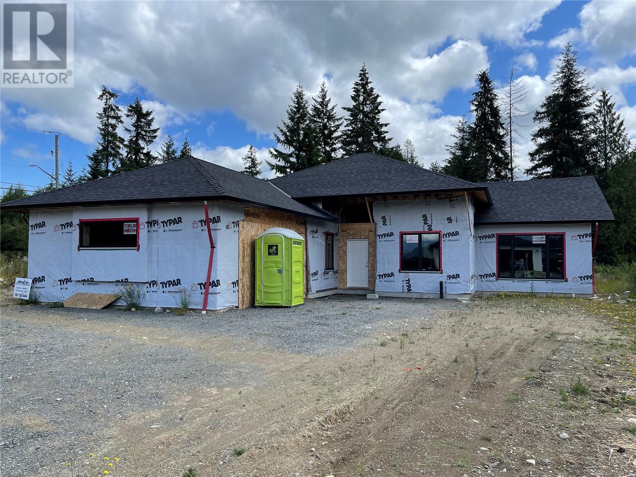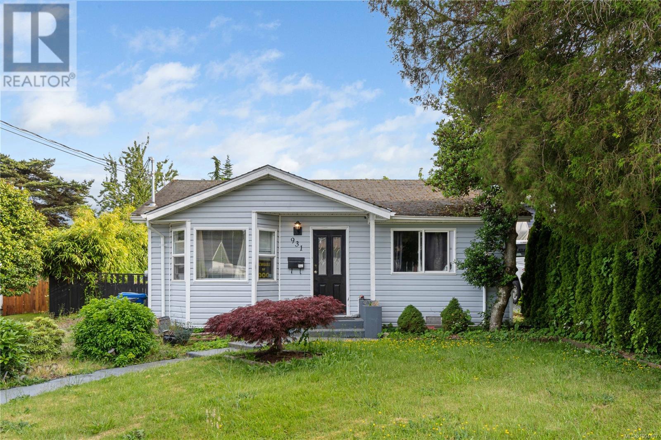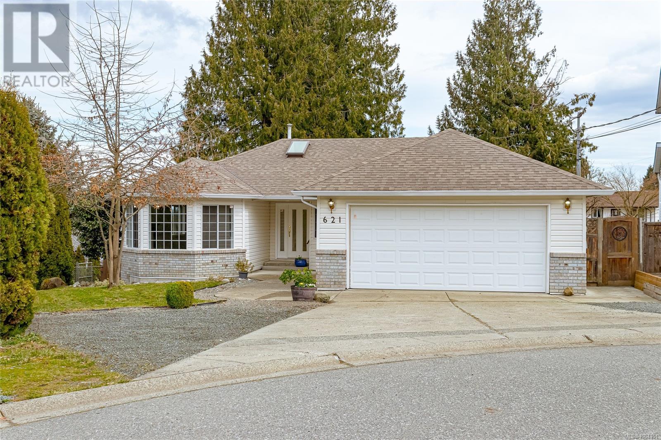1011 Emerald Crescent
Saskatoon, Saskatchewan
Welcome to 1011 Emerald Crescent, tucked away on a quiet street in Saskatoon’s desirable Lakeview neighbourhood. This beautifully maintained home offers a unique mix of space, comfort, and thoughtful upgrades throughout — perfect for growing families or anyone looking for a home that’s both stylish and functional. With a total of three bedrooms and four bathrooms, there’s plenty of room for everyone to spread out and feel at home. Note that there is a Den is the basement for guests. Inside, you’re greeted with vaulted ceilings and large windows that flood the main living area with natural light. The kitchen includes Alder Wood cabinets, under cabinet lighting, granite countertops, upscale stainless steel appliances, & heated tile flooring. Just off the kitchen is a cozy south facing sunroom that’s sure to become your favourite space — it features skylights and remote-control blinds, making it the perfect spot to unwind any time of day or year. Upstairs, the primary bedroom is a true retreat with a walk-in closet and a large five-piece ensuite that includes his-and-her sinks, a jet tub, heated floors (yes, all the tiled bathrooms are heated) and plenty of room to relax. Overlooking the main floor is a bright loft space that works great as a home office, studio, or quiet reading corner. The additional bedrooms are large and nicely decorated. The backyard is spacious and private, backing Lakeview park. Underground sprinklers in both the front and back make maintenance easy. And if you're looking for a garage that’s more than just a place to park, you’ll love that it’s fully finished, heated with in floor heat and has an exhaust fan to keep humidity low. This is a home that’s been truly cared for and it shows in every room. Located close to schools, parks, walking trails, and all of Lakeview’s great amenities, 1011 Emerald Crescent is a standout. If you’ve been waiting for something special in this area, this could be the one. (id:57557)
20 Lancaster Place
Regina, Saskatchewan
Rarely does a property like this come available—a remarkable home situated on an expansive nearly 15,000 sq ft corner lot in Albert Park, offering incredible space and privacy. The large yard presents immense potential to create a stunning outdoor retreat, with ample room for a garden, large lawn, or additional features—despite its current state, it once included a putting green strip, a charming playhouse, an in-ground trampoline, an outdoor three-piece bath and changing room. Surrounded by mature trees, the yard provides privacy, and the peak of the lot backs directly onto the park, offering picturesque views. Inside the 2-storey home spanning approximately 2,014 sq ft, you'll find a welcoming large foyer leading to a formal dining room on one side and a spacious living room with windows on either end, filling the space with natural light. The hallway features closets and guides you into the bright kitchen, complete with a built-in pantry, a computer nook, and an eat-in area overlooking the family room. The family room boasts a cozy wood-burning fireplace, garden doors opening to the backyard retreat, and direct entry into the double attached garage. The main floor also includes a two-piece bathroom. Upstairs, the generous master bedroom offers a walk-in closet and a three-piece en suite, while three additional bedrooms are all well-sized, along with a full family bathroom and a double linen closet. The basement has been recently renovated with new flooring throughout and features two spacious family rooms—one with a gas fireplace and the other with a bar area—perfect for entertaining, plus a laundry/mechanical room with concrete walls. This home has seen numerous updates over the years, including a new bathroom addition. Overall, this exceptional property combines generous land size, privacy, and exciting potential for outdoor customization—truly a must-see opportunity to create your perfect outdoor paradise. (id:57557)
542 Fisher Crescent
Saskatoon, Saskatchewan
*542 Fisher Cres, Saskatoon: - Over $60,000 invested in upgrades over the last few years, ensuring a modern and well-maintained home. - Three spacious bedrooms, providing ample space for family members or guests. - One and a half bathrooms, conveniently located for ease of use. - Upgraded flooring and kitchen, adding to the home's charm and functionality. - Two-bedroom non-conforming suite, offering potential for rental income or a separate living space. - Upgraded bathrooms, enhancing the overall With its recent renovations and potential for rental income, this property is an attractive opportunity for investors and homebuyers alike. To learn more about this property and schedule a viewing, please contact the seller directly. Don't miss out on this fantastic opportunity to own a beautifully upgraded home in a desirable location! (id:57557)
4907 114b St Nw
Edmonton, Alberta
Awesome family home in the desirable community of Malmo! This unique 2-storey is located on a very quiet street, sits upon a beautiful 6000 sqft lot, offers over 2400 sqft of living space, 4 total bedrooms, and has been tastefully updated! The main floor features a spacious floor plan, great kitchen w/s.s. appliances, breakfast nook, formal living/dining areas w/hardwood floors and lavish fireplace. Gorgeous family area w/vaulted ceiling, extensive wood features, and additional fireplace. Upstairs you will find the four good sized bedrooms and full bath. The fully finished lower level offers a great rec area and plenty of storage space. Outside you will enjoy the very private yard, huge deck, and mature landscaping. Other features of the home include: new furnace/HWT, newer roof, some new windows, new fence, renovated bathrooms, flooring, paint, fixtures, and more! Located steps to great schools, public transit, Southgate mall, and minutes to the University of Alberta. Great opportunity in a great area! (id:57557)
#302 11330 108 Av Nw
Edmonton, Alberta
Welcome to this top floor unit in Queen Mary Park! This 2 bedroom unit with in suite laundry is MOVE IN READY & awaiting only you! At almost 1000sqft this condo will surprise you! 2 pc ensuite, additional full bathroom, large bright rooms, wood burning fireplace, newer appliances &upgrades galore! Abundance of storage & large windows to a private balcony overlooking a mature street scape will leave you feeling like home is the only place to be! You will love the natural light, neutral colors, & open concept living from the moment you step through the door! Kitchen boasts SS appliances, upgraded counters & loads of cabinetry. Designated dining/eat in kitchen nestled near a large living room is IDEAL for entertaining & offers access to a private deck with storage room! This vibrant neighborhood features amazing shopping, restaurants, parks, playgrounds and amenities all within walking distance. Minutes from downtown, Grant MacEwan, NAIT and the Brewery District! Live your best and most convenient life! (id:57557)
#115 13835 155 Av Nw
Edmonton, Alberta
Welcome to Tuscan Village in Carlton! This ground-floor unit offers 2 bedrooms, 2 bathrooms, and an open-concept layout perfect for modern living. The spacious primary bedroom features a pass through closet and private ensuite. Enjoy the convenience of in-suite laundry and a balcony —ideal for relaxation. This home also includes 2 assigned underground parking stalls for security and comfort. Located close to transit, schools, shopping, and with easy access to Anthony Henday & St. Albert, this is a fantastic opportunity for homeownership instead of renting. (id:57557)
6530 158 Av Nw
Edmonton, Alberta
Retirement never looked better! Come view this half duplex, bungalow style condo in the great 55+ community of McLeod Ridge. Meticulously maintained. This beautiful home features central A/C, central vac, hardwood, ceramic floors, and vaulted ceilings.. Perfect maintenance free, no mowing or shoveling snow. The open concept offers a large living room & dining room. Generous sized eat-in kitchen with plenty of solid oak cabinetry & patio doors leading to a private deck. The large master suite features a walk-in closet & 3pc ensuite. Completing the main level is the second bedroom, 4 pc bath & main floor laundry. The finished basement offers a large family room, hook ups for a wet bar, 4pc bath, 3rd bedroom and loads of storage. Completing the package is the heated double attached garage. This is a great home in a quiet well managed complex. Easy access to Henday, close to public transportation and walking distance to plenty of amenities. Come see for yourself. (id:57557)
#406 802 12 St
Cold Lake, Alberta
Experience luxurious lakefront living in this stunning 2-bedroom penthouse condo with breathtaking views of Cold Lake. The main floor boasts a bright open-concept kitchen and dining area with soaring vaulted ceilings, a spacious living room, a bedroom, 4-piece bath, laundry, and access to a large deck—perfect for BBQs and entertaining. Upstairs, the private master suite features its own entrance and elevator access, a spa-like ensuite, wet bar, and a massive private deck overlooking the lake. Enjoy your morning coffee or evening sunsets in total privacy. Recent updates include fresh paint and new flooring throughout. This maintenance-free condo offers underground heated parking, an elevator, and an exercise room for your convenience. Located just steps from the water, this rare penthouse unit offers style, space, and serenity in one of Cold Lake’s most desirable buildings. Don’t miss your chance to live the lake life in comfort and class! (id:57557)
17639 46 St Nw
Edmonton, Alberta
Welcome to the “Columbia” built by the award winning Pacesetter homes and is located on a quiet street in the heart of north Edmonton This unique property in Cy Becker offers nearly 2200 sq ft of living space. The main floor features a large front entrance which has a large flex room next to it which can be used a bedroom/ office if needed, as well as an open kitchen with quartz counters, and a large walkthrough pantry that is leads through to the mudroom and garage. Large windows allow natural light to pour in throughout the house. Upstairs you’ll find 4 large bedrooms and a good sized bonus room. This is the perfect place to call home. This home also has a side separate entrance perfect for a future basement suite. *** Home is under construction and the photos being used are from a similar home recently built colors may vary should be complete by July 2025 *** (id:57557)
#60 7604 29 Av Nw
Edmonton, Alberta
ATTENTION! FIRST TIME BUYERS and INVESTORS! This BEAUTIFUL MOVE-IN READY TOWNHOME WELCOMES YOU and offers EXCEPTIONAL value and comfort. Located at 7604 – 29 Av NW in Laurelwood this home comes with THREE BEDROOMS(top floor), 2-BATHS, lovely LIVING ROOM/trendy wood-burning-FIREPLACE, elegant DINING ROOM, MODERN KITCHEN equipped/BRAND NEW FRIDGE + BRAND NEW MICROWAVE. EXTENSIVE RENOVATIONS&many UPGRADES include NEW& professionally PAINTED-main+top floors, trendy LAMINATE flooring on main floor& BRAND NEW CARPETS on top floor and staircase! Additional NEW bathroom sinks, WINDOWS, DOORS, and SIDING! ALL APPLIANCES &WINDOW COVERINGS included! Bright and Sunny throughout! Laundry Room-in basement-open space-finish to your liking! FENCED yard. Located-a short walk to parks, schools and playgrounds (just down the street)/convenient access to public transit and shopping. FANTASTIC OPPORTUNITY for starting out or families or investors seeking a well-maintained, turnkey property in a desirable location. (id:57557)
4723 47 St
Legal, Alberta
Welcome home to this charming property in Legal - where small-town living meets big value. With affordable ownership that costs less than renting, this is the perfect opportunity to put down roots in a community where neighbours still wave & kids can walk to the park. Set on a huge lot, this character-filled home offers space, comfort & heart. The main floor features a cozy bedroom, a large kitchen where family meals & memories are made, a welcoming living room, bright dining space & a full 4-piece bath.Upstairs, you'll find 3 more bedrooms, convenient 2-pce bath, & a loft area filled with natural light - ideal for a reading nook, playroom, or creative corner. The unfinished basement provides excellent storage. Step outside & you’ll find a peaceful yard just a few steps from a playground -within sight, so you can relax while the kids play. Tucked into a quiet corner of town, this location offers the kind of calm that’s hard to come by - where evenings are quiet & stars still shine! Don't miss out! (id:57557)
1191 Finlay Street
White Rock, British Columbia
Stunning ocean views steal the show in this bright and spacious 4-bedroom, 3-bathroom home on a large corner lot. Enjoy breathtaking vistas from the solarium and balcony, while the sunlit above-ground basement offers its own laundry, a 25' x 20' walkout patio, and an 8' x 6' outdoor-access storage room-perfect for extended family living. Modern updates include sleek appliances, a newer hot water tank, and two cozy gas fireplaces. With ample parking, including RV space, this home is ideally situated in top school catchments: Semiahmoo Secondary (IB Program) and White Rock Elementary (Fine Arts). Steps from transit, Uptown shops, and three blocks to Peace Arch Hospital. Don't miss the cinematic video and floorplans! (id:57557)
5113 Williamson Rd
Nanaimo, British Columbia
Exceptional finishings executed through out this beautiful home. Quartz countertops, large bedrooms, open concept, modern colours and plenty of natural light. Designed with a ''in-law suit'' for extended family-home office or rental. Walking distance to public waterfront beaches and pathways. Boat launch and of course the highly ranked schools within walking distance. Location offers easy access to all shopping needs and ferries, float planes within 10 minutes. Call today for a review on what can be adjusted to make this home work for you! (id:57557)
107 151 Royal Pacific Way
Nanaimo, British Columbia
May qualify for $15,000+ Property Transfer Tax exemption! Welcome to Pacific Ridge! 10 Windley-built homes offering 2380 sq. ft. of luxury living space with exceptional features like gas furnaces, on-demand hot water, durable Hardi siding, quartz countertops, and breathtaking ocean views. All units offer unobstructed primary bedroom views and the main floor views progressively improve as the unit numbers increase. Units 101-105 offer nice views from the main floor, while units 106-110 progressively move from “very nice” to “spectacular”. Each unit includes a spacious lower-level rec room, a main-level open floor plan with access to the patio and flat yard, plus access to the ocean view deck. The upper level has three bedrooms, including a primary bedroom with ensuite and an ocean view walk in closet. Purchase price is plus GST. Don’t miss out on this opportunity for upscale living at Pacific Ridge! (id:57557)
106 151 Royal Pacific Way
Nanaimo, British Columbia
May qualify for $15,000+ Property Transfer Tax exemption! Welcome to Pacific Ridge! 10 Windley-built homes offering 2380 sq. ft. of luxury living space with exceptional features like gas furnaces, on-demand hot water, durable Hardi siding, quartz countertops, and breathtaking ocean views. All units offer unobstructed primary bedroom views and the main floor views progressively improve as the unit numbers increase. Units 101-105 offer nice views from the main floor, while units 106-110 progressively move from “very nice” to “spectacular”. Each unit includes a spacious lower-level rec room, a main-level open floor plan with access to the patio and flat yard, plus access to the ocean view deck. The upper level has three bedrooms, including a primary bedroom with ensuite and an ocean view walk in closet. Purchase price is plus GST. Don’t miss out on this opportunity for upscale living at Pacific Ridge! (id:57557)
724 Nicol St
Nanaimo, British Columbia
Charming and affordable, this 2-bedroom, 1-bathroom home in South Nanaimo offers character, updates, and convenience. Situated on a fully fenced lot with mature trees, the property provides privacy and space, along with alley access and a single-car garage. Inside, the home features a functional layout with a 4PC main bath and a spacious laundry room. Recent upgrades include a furnace (8 years), hot water tank (2022), and a 12-year-old roof—offering peace of mind for years to come. An unfinished basement, accessed from outside, provides excellent storage potential. Ideal for first-time buyers, downsizers, or investors, this home is within walking distance to downtown Nanaimo, close to shopping, parks, schools, and transit. Whether you're looking for a cozy place to call home or a great investment opportunity, this property offers a great opportunity o get into the market. Data and measurements are approx.. and must be verified if import. (id:57557)
3 1630 Crescent View Dr
Nanaimo, British Columbia
Discover comfort & convenience in this remodeled 2-bed, 1-bath condo located in the heart of Central Nanaimo. Thoughtfully updated, this home features newer kitchen cabinets, sleek tile, and laminate flooring throughout. The refreshed 4-piece bath adds a touch of contemporary style. Enjoy the ease of shared free laundry facilities & ability add a ventless W/D to your unit. One outdoor parking stall is included, and storage units are available to rent. Pet-friendly (with restrictions), this condo offers flexible living in a prime location w/heat included in your strata fee. Just steps away from NRGH, Country Grocer, drugstores, & all the essential amenities Central Nanaimo has to offer. Whether you're a first-time buyer, downsizer, or investor, this home delivers excellent value in a well-managed building. Don't miss your opportunity to live in one of Nanaimo’s most walkable and convenient neighborhoods! Data and meas. approx. must be verified if import. (id:57557)
658 Martindale Rd
Parksville, British Columbia
Welcome to your updated riverfront retreat! Nestled on 1.23 acres of lush, tree-lined privacy, this 2,438 sq ft home offers 3 beds, 3baths, plus a den, 2 living spaces, plenty of storage & unbeatable natural surroundings. Backing directly onto a serene river, you can enjoy fly fishing, wildlife watching, or simply floating your days away. Easy access to trails makes every day an adventure. Inside, the renovated 2019 kitchen features sleek S.S appliances, while the new carpet (2020) adds cozy comfort. Step outside onto 2 newer decks (small 2017, large 2022) perfect for entertaining or soaking in the sun & the views. The property includes 3 sheds, a greenhouse, & a spacious ground-level workshop. With vinyl windows (8 yrs), a new HWT (2025), 3500-gallon water reserve, & updated fencing (2019), comfort & peace of mind are built in. Surrounded by 27 varieties of trees, this is more than a home—it’s your own private nature sanctuary. Data & meas. are approx. must be ver. if import. (id:57557)
104 1642 56 Street
Delta, British Columbia
Immaculately maintained condo in WINDGROVE, a charming building with only 12 residences! Step into the open-concept layout highlighted by 9-ft ceilings, & crown mouldings. The well-appointed kitchen features maple cabinetry, granite countertops, & stainless steel appliances. Seamlessly flowing into the spacious dining & living areas, complete w/cozy gas fireplace (gas inc in strata) & access to the private deck. A versatile flex space is perfect for a home office. Both generously sized bedrooms offer comfort & privacy, with the secondary bedroom conveniently located across from a full bath. The large primary suite boasts a walk-in closet, ensuite bathroom, laundry & deck access. Quiet location at the back of the building. Includes 1 parking, 1 storage, pets welcome (w/restrict). New Roof! (id:57557)
66 Hill Avenue
Clarkes Beach, Newfoundland & Labrador
Located in country setting with nice view of the back of North River Valley and in the center of the beautiful residential Town of Clarke's Beach is this 3-bedroom bungalow. Perfect home for a starter, as it was designed as a retirement property, this well cared for home is ready for it's next chapter. Home features ground-level entrance, easy access to most amenities including the laundry off the back porch on the main floor and, if desired, this area could accommodate the development of a washroom in the existing space. Convenient electric heating with a heat recovery ventilation system. Home offers a nice sized living room, front foyer, and a combined dining/kitchen with solid oak cabinets. The basement is undeveloped but could accommodate various ideas for development and there is plumbing accommodations for future bathroom facilities. If you're looking for a nice home, then don't hesitate on this one. (id:57557)
3036 Arbutus Dr
Port Alberni, British Columbia
Under Construction in Uplands II! This 2,000 +sq ft rancher offers spacious, open-concept living in one of the area's most sought-after neighborhoods. Designed for comfort and style, the home will feature a bright living area with a cozy gas fireplace, a modern kitchen with quartz countertops, shaker-style cabinets, and a walk-in pantry. The primary bedroom includes a walk-in closet, ensuite, and private access to the covered patio—perfect for morning coffee or evening relaxation. A second bedroom, den, and full bathroom will provide ample space for family or guests. The generous yard backs onto peaceful greenspace and adjacent to the scenic Log Train walking and hiking trails. Additional highlights include a 4 ft crawlspace, energy-efficient heat pump, and an attached garage. A rare opportunity to own a brand-new home in an ideal location! All measurements are approximate and must be verified if important. (id:57557)
931 Dufferin St
Nanaimo, British Columbia
Court ordered sale, as is where is. Bring your creative ideas to this perfect starter home or investment property! Spanning 867 sqft, this charming rancher features 2 bedrooms and 1 bathroom on a 5,928sqft lot. The living room features a large bay window with plenty of natural light and cozy gas fireplace for those cold evenings. The expansive back deck is perfect for summer BBQs, with a large fully fenced backyard offering plenty of space for the kids or pets to play. A detached workshop/garage with 200A panel offers possibilities for hobbies or projects, along with plenty of parking and space for a boat or RV. An 80sqft garden shed provides plenty of storage space for tools and equipment. Centrally located, close to NRGH, Terminal Park/Brooks landing malls, Quarterway Elementary, Bowen Park, bus routes and so much more. All measurements are approximate and should be verified if important. (id:57557)
621 Wallace Pl
Ladysmith, British Columbia
Welcome to your ideal home! This beautifully maintained ranch-style residence boasts 3 spacious bedrooms and 2 well-appointed bathrooms, all within a generous 1,552 square feet of living space. A highlight of this property is the expansive 714 square foot unfinished crawl space with 6’7” ceilings, offering ample storage solutions. Step inside to find brand new carpeting, freshly applied paint, new kitchen and bathroom counter tops, and modern stainless steel appliances in the kitchen. The inviting gas fireplace adds warmth and charm for cozy gatherings. Outside, you can unwind on the roomy deck that overlooks a secure, fenced yard—perfect for pets and children to play. The double garage provides convenience, while the unique 62 square foot tree house in the backyard adds a whimsical touch for outdoor adventures. This wonderful home combines comfort, functionality, and fun, making it a must-see! (id:57557)
#92 219 Charlotte Wy
Sherwood Park, Alberta
This beautiful half duplex is located in LAKELAND RIDGE community in Sherwood Park. Entering this unit, you come to an OPEN-CONCEPT layout featuring a large living room with fireplace, a dining area and kitchen featuring STAINLESS STEEL appliance, a PANTRY and a BREAKFAST ISLAND. The upper level has a master bedroom with ENSUITE BATHROOM and WALK-IN CLOSET, 2 additional spacious bedrooms, a full bathroom and UPPER-LEVEL LAUNDRY. Enjoy the convenience of a single ATTACHED GARAGE and the summers on the deck in the backyard. This home is located close to all amenities including shopping, restaurants, schools, public transportation and parks. (id:57557)

