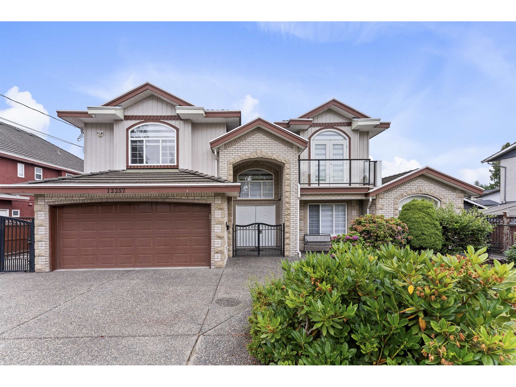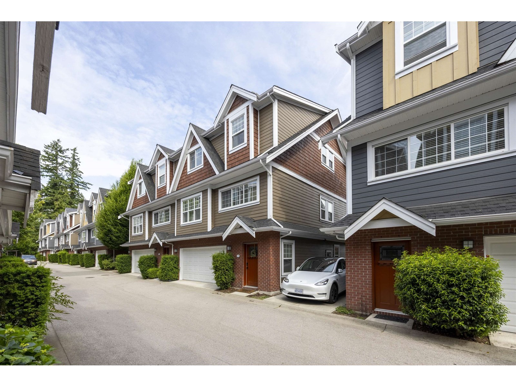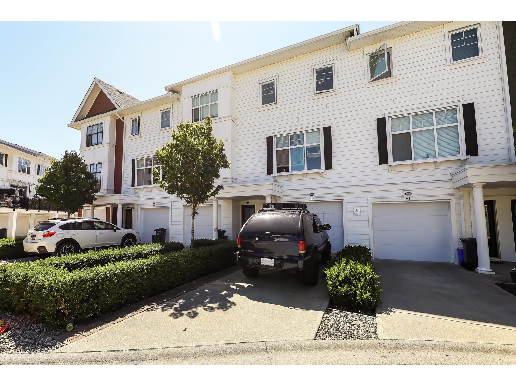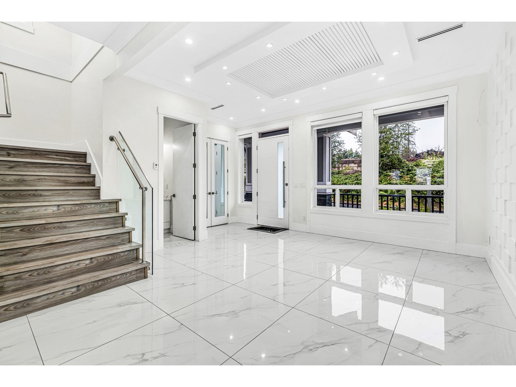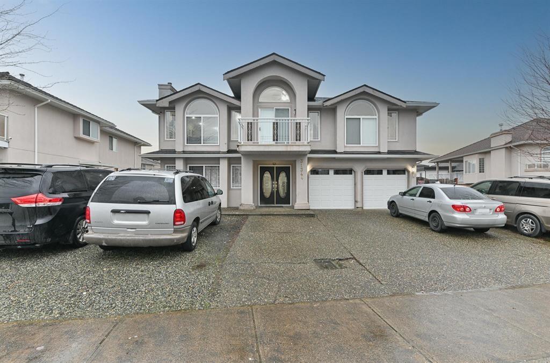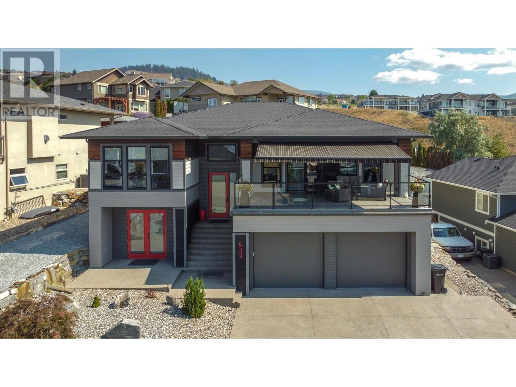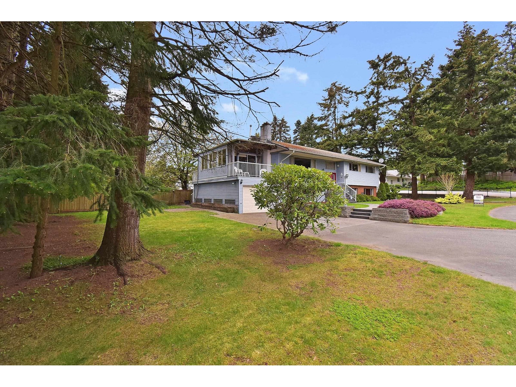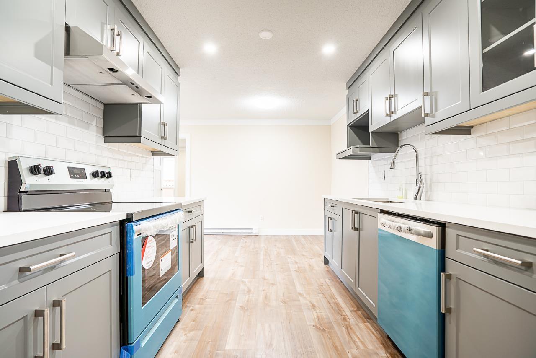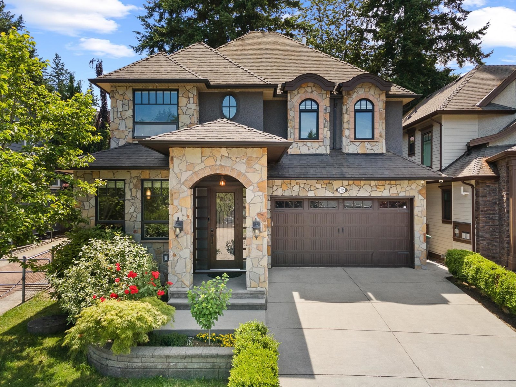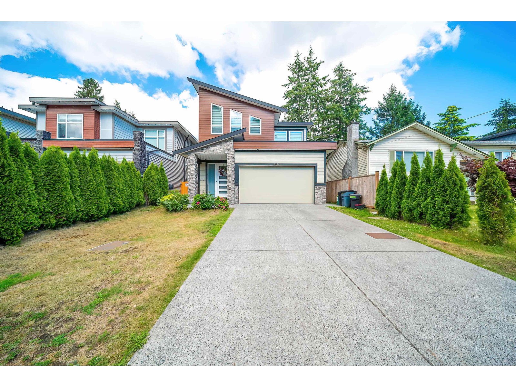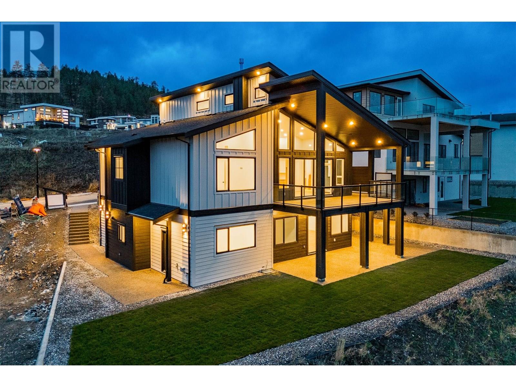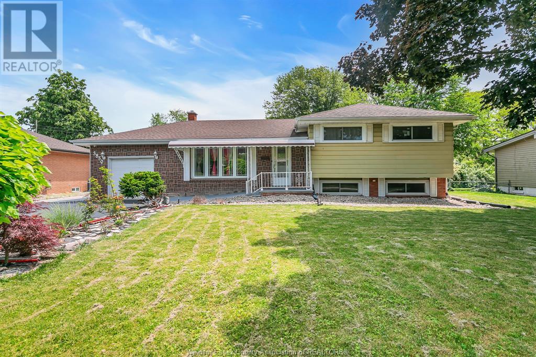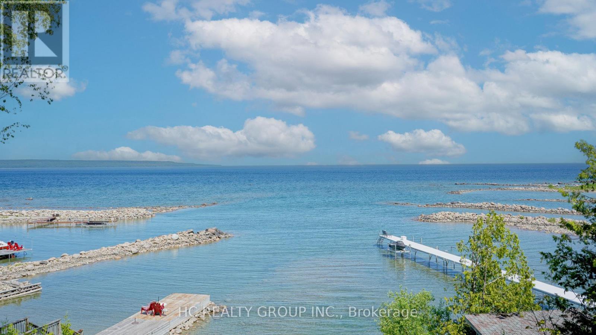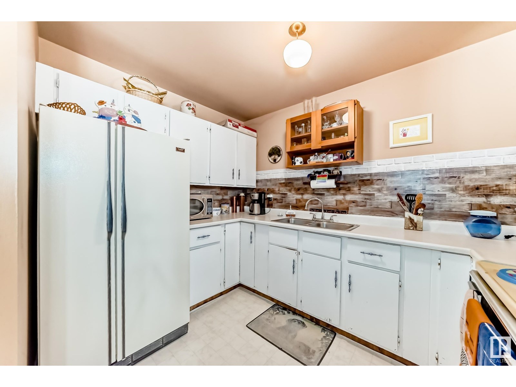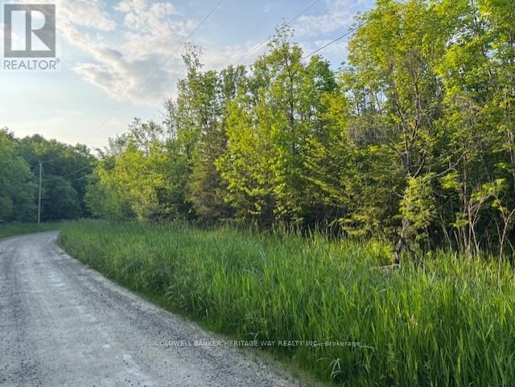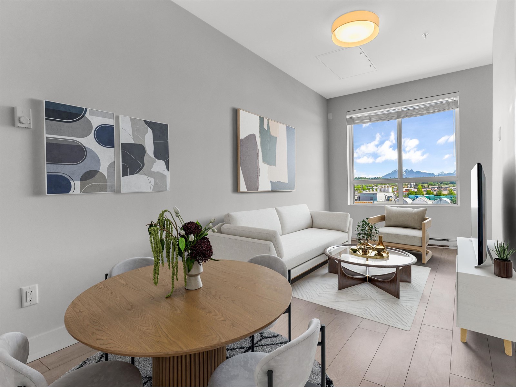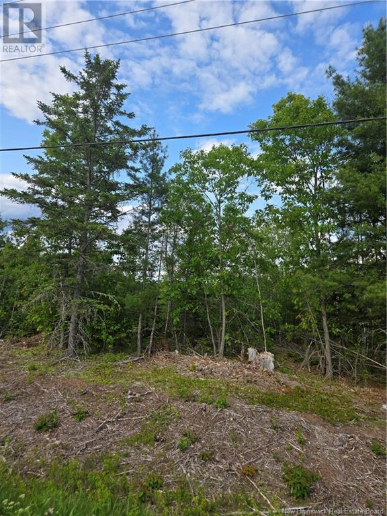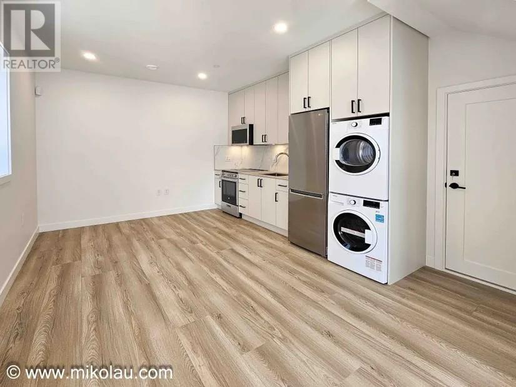12257 97th Avenue
Surrey, British Columbia
LUXURY HOME custom built with 2 basement suites in Cedar Hills! Spacious 8 beds and 6 baths w/high quality finishing. Gorgeous living & dining room, plus a beautiful family room, an expansive kitchen w/ island, & spice kitchen. Great features include a sky light, a double garage, and a huge covered deck for all sorts of family events. Above floor offers 4 bedrooms all w/ walk-in closet & ensuite. The main floor includes a parent's bedroom with a walk-in closet washroom and features 2+1 mortgage helper. This home includes a huge backyard and oversized driveway with tons of parking. Do not miss this one! (id:57557)
30 15988 32 Avenue
Surrey, British Columbia
A spacious and elegant 5-bedroom, 4-bathroom townhome offering nearly 3,000 sq.ft. of thoughtfully designed living space in the heart of South Surrey. This well-appointed home features 9-10 ft ceilings, air conditioning, custom built-ins, and designer finishes throughout. The gourmet kitchen is equipped with quartz countertops, stainless steel appliances, a 6-burner gas cooktop, and a walk-in pantry, flowing seamlessly into the open-concept living and dining areas. Upstairs, you'll find 4 generously sized bedrooms, including a luxurious primary suite with a spa-like ensuite, jetted soaker tub, and frameless glass shower. The lower level includes a large rec room, fifth bedroom, and full bathroom. Located just minutes from Morgan Creek Golf Course, Grandview Corners, top schools, and Hwy 99 (id:57557)
8462 206 Street
Langley, British Columbia
This modern executive home, part of a luxury collection, is ideally located just steps from Yorkson Middle School, with convenient access to excellent elementary, middle and high schools, plus quick access to Hwy1 and the Carvolth Bus Exchange. This spacious 2-storey home, featuring a legal basement suite, offers 7 bedrooms and 3.5 bathrooms-perfect for large or multi-generational families. Highlights include vaulted ceilings, a double-car garage with high ceilings, and a spacious patio overlooking a large backyard, ideal for children and pets. Don't miss out-book your showing today! (id:57557)
82 27735 Roundhouse Drive
Abbotsford, British Columbia
*Welcome to ROUNDHOUSE, nestled in the heart of Aldergrove-a vibrant community known for its charming heritage downtown. Surrounded by single-family homes, this beautifully situated townhome offers a quiet, family-friendly atmosphere. Inside, enjoy classic nine-foot ceilings, elegant archways, shaker doors, wood casings, and light-colored laminate hardwood flooring throughout the open-concept main level. This spacious home features 3 bedrooms, 3 bathrooms, a convenient powder room on the main floor, a large dining area, full-size pantry, an expansive yard, and extra driveway parking. (id:57557)
14452 68a Avenue
Surrey, British Columbia
Welcome, this incredible home boasts over 2898 SQFT of open concept living space with high ceilings, top-notch quality, and luxurious finishes. The main floor features a stunning kitchen with a deck with a insane view. While upstairs you'll find 4 bedrooms and 2 baths.The open concept kitchen is a dream for any family chef, complete with an oversized island and a spacious wok kitchen. This home is fully integrated with the latest smart home technology, including LED lights, central AC, and high-end stainless steel appliances. Truly a place to call home. You'll love the convenient location near to Schools, performing art center, highway and transit access. (id:57557)
31344 Ridgeview Drive
Abbotsford, British Columbia
**BEST LOCATION WEST ABBOTSFORD** with Good size Lot 6640sqft and Big house almost 3800sqft Beautiful Good size 7 bedrooms 5 baths home in West Abbotsford Excellent condition with NEW KITICHEN, UPDATED BATHROOM and NEW PAINT many more. Main Floor 4 bedrooms, 3 bathrooms(*2 MASTER Bedroom*). LARGE Living room, Family room and covered Sundeck. Below: (2+1) Rental suits for MORTGAGE HELPER 2 bedroom legal suite and 1 bedroom unauthorized suite with full kitchen.! Call today to set up your personal tour! (id:57557)
6539 Blackcomb Place
Vernon, British Columbia
Welcome to a place where comfort meets style—this stunning 5-bedroom, 3-bathroom Foothills home, complete with a 2-bedroom suite and sweeping views of the lake, valley, and city. The main floor features an open-concept layout that seamlessly connects the living room, kitchen, and dining areas—ideal for both daily living and entertaining. The chef-inspired kitchen boasts custom cabinetry, soft-close drawers, a 6-burner Fisher & Paykel gas cooktop, an oversized island with an striking granite live-edge countertop, and generous storage throughout. Step outside to a spacious deck equipped with an automatic awning, built-in speakers, and those breathtaking views—the perfect setting for your morning coffee. The primary suite offers a serene escape with a luxurious 5-piece ensuite, including a glass shower, soaker tub, and double sinks. Two more bedrooms and a full bathroom round out the main level. Downstairs you will find the laundry room and a heated garage with an epoxy-coated floor. The lower level also features a potential fully self-contained 2-bedroom suite with washer/dryer hookups in the bathroom, and separate water and power connections—ready to become a legal suite or a comfortable space for extended family. Outside, enjoy low-maintenance xeriscaping with rock and artificial turf, plus a backyard shed for added storage. This home truly combines modern comfort, flexible living space, and unforgettable views. Move-in ready and packed with potential! (id:57557)
16661 16 Avenue
Surrey, British Columbia
Introducing ALARA II, Symbolic Construction Group's highly anticipated project coming to South Surrey in 2025.This exclusive collection of 8 half-duplex homes offers luxury living without the Hassle of STRATA FEES.Each 5-bedroom, 4-bath residence is thoughtfully designed w/high-end finishes, inc 10' ceilings on the main floor, expansive windows for ample natural light, quartz countertops, premium appliances,AC & energy-efficient natural gas heating.Tiled bathrooms & elegant accent walls enhance the modern aesthetic Enjoy 3 levels of living space, featuring a spacious games room, 2-bedroom legal suite w/seprate entrance & laundry-ideal as mortgage helper.The detached garage is equipped w/220-volt power, & every home is backed by a 2-5-10 Home Warranty.Secure your dream home & MOVE in today! (id:57557)
1589 Lancaster Street
White Rock, British Columbia
Unlock the potential of this West White Rock home sitting on this 8198 sq ft East facing corner lot.Just minutes from top rated schools,shopping.parks and the famous White Rock and Crescent beaches. This home also features a 1 bedroom in-law suite.This well maintained family home is move in ready and just waiting for your ideas to unlock its true potential. Call for your private viewing today. (id:57557)
27036 28 Avenue
Langley, British Columbia
Fully Renovated & Move-In Ready Rancher!!! This stunning, professionally renovated rancher is the perfect starter home or investment property in a fantastic neighborhood. Sitting on a huge 7,920 SF lot, this spacious home features 4 bedrooms, 3 bathrooms, a family room, living room, and rec room-plenty of space for everyone! The gorgeous kitchen is a chef's delight, while newer paint, windows, doors, and flooring throughout add a fresh, modern touch. Exterior upgrades include a newer roof, and a large fenced private backyard for ultimate privacy. Located within walking distance to Athletic Park, the Rec Center, schools, shopping, library, and transit, with easy access to Langley, Abbotsford, and the US Border. Don't miss this incredible opportunity-call today! (id:57557)
2765 163 Street
Surrey, British Columbia
A refined standout in sought-after Morgan Heights-full of charm and thoughtful detail. Vaulted ceilings and a stone fireplace evoke a warm, château-inspired ambiance, while the kitchen offers a generous island and elegant finishes. The dramatic primary suite stuns with a chandelier, fireplace, spa-like bath, and grand windows. Two other spacious bedrooms with its own ensuite. The fully finished lower level features a soundproof media room, wet bar, 2 bedrooms, 2 baths. Seperate entrance-ideal for extended family or covert to rental.This home blends classic style with modern comfort.Walk to shops, parks, community recreation, and top-rated Southridge Private School-everything is within easy reach. Don't miss this! (id:57557)
8134 116a Street
Delta, British Columbia
Elegant 6-bedroom, 5-bathroom residence is crafted with high-quality materials and designed with a perfect floor plan for contemporary family living. The expansive great room flows seamlessly into a gorgeous modern kitchen, highlighted by quartz countertops and a tiled backsplash. The upper level houses 4 bedrooms, including a master suite with a luxurious 5-piece ensuite bath and a spacious walk-in closet. The fully finished basement level offers a cozy living room, an additional kitchen, 2 bedrooms, and a full bathroom. Ideally situated within walking distance to schools and just a 3-minute drive to Superstore etc. (id:57557)
1059 Carnoustie Drive
Kelowna, British Columbia
Experience elevated luxury living in this exquisite custom-built residence by Maloff Contracting, located in the prestigious BlueSky at Black Mountain. This brand-new 7-bedroom, 5-bathroom estate spans 4,195 sq ft of impeccably designed living space on a generous 0.25-acre lot, combining refined elegance with modern functionality. From the moment you step into the grand foyer, you’re greeted by soaring 20-foot ceilings, stunning custom wood paneling, and expansive windows framing panoramic views of the golf course and valley below. The main living area is anchored by natural gas fireplace and flows effortlessly into a chef-inspired kitchen featuring a natural gas stove, premium KitchenAid stainless steel appliances, quartz countertops, and full spice kitchen. Perfect for multi-generational living or generating income, the home includes a 960 sq ft 2-bedroom legal suite and a private 1-bedroom in-law suite. The oversized deck invites alfresco dining with unobstructed views, and the pool-sized lot is roughed-in for a hot tub, pool, solar water/electrical systems are roughed in, offering the opportunity to enhance energy efficiency and sustainability. High-end finishes extend throughout, including custom tile work in bathrooms and mud room, epoxy-coated garage floor. Located just minutes from world-class golf course, schools, UBCO, and everyday conveniences, 30 mins to Big White Ski Resort, this exceptional home includes 2-5-10 new home warranty. Price + GST. (id:57557)
3850 Harcourt
Windsor, Ontario
Welcome to this beautifully maintained 4-level side split home, located in the highly sought-after South Windsor neighborhood! This spacious property features 3+2 bedrooms, 2.5 bathrooms, 2 kitchens, and a convenient grade-level entrance—offering flexible living options including potential for an in-law suite or secondary unit. The main floor living and dining rooms boast gleaming hardwood floors and have been freshly painted, with hardwood continuing throughout the second level. The lower level includes a large recreation room, second kitchen, and a laundry/storage area, with a separate grade entrance—perfect for extended family or rental potential. Enjoy outdoor living in the three-season sunroom at the rear of the home, ideal for relaxing or entertaining.Additional highlights include:Wide driveway with room for a camper or boat,Freshly painted driveway with anti-slip asphalt concrete walkway.Recent updates: Furnace (2019), Washer (2024), Dryer (2021), and mostly newer windows. (id:57557)
456 Silver Birch Drive
Tiny, Ontario
A scarce opportunity to own a crystal clear waterfront all-year-round property; the surroundings were all multi-million-dollar houses. This brand-new building, a cozy cottage, was just finished this summer (only the Foundation and original fireplace with a handmade stone wall were retained). Took 4 years to finish. Excellent build. Spray foam insulation covers the entire roof, a heated floor is installed throughout the house, and a modern kitchen features high-end quartz countertops and backsplash finishes. A handmade black walnut island overlooks the bay, and numerous built-in wall cabinets provide lots of storage space. Also features a built-in high-end sound system with wall-mounted speakers. The home comes with a generator and a separate 2-car garage storage space. Many parking spaces for your family and guests. Additionally, it allows you to build a future Bunkie house (a second guest house). The waterfront features an artificial sand area near the water, perfect for children to play in. There are too many features, so you won't want to miss this one, along with the View. Book the appointment today. Please note: Across the street, there is a vacant 90F x 150F ravine lot for sale, also belonging to the seller, Listed at $350,000. (id:57557)
32 Charrington Crescent
Markham, Ontario
Welcome to 32 Charrington Crescent! Situated in prestigious prime Unionville, this executive 5 bedroom home is on a quiet street in a popular neighbourhood. Upon entering the home, marble tiles adorn the main floor hallway with hardwood and stone tile throughout the rest of the level. Enjoy cooking in a chef's kitchen with granite countertops and premium appliances. Enjoy spending time in a well sized private backyard featuring an interlock patio with a spectacular garden backing on to green space with a park and Unionville Tennis Club. Large living and dining rooms are great for entertaining along with a full sized family room complete with a wood burning fireplace. Office/Library room is complete with built in book shelving and a great nook for an office work station. The upper level has a very large primary bedroom with a walk in closet and 5 piece ensuite bath and 4 additional generously sized bedrooms. Easy nearby access to dining and entertainment on Unionville Main Street and Downtown Markham, plenty of grocery stores nearby (No Frills, Whole Foods both within walking distance), premium school zone. (id:57557)
4 Franklin Pl
St. Albert, Alberta
Fantastic half duplex Bi-level located in a great little area of forest lawn. Almost 1700 sq ft of living space. Super close to many schools, fountain park pool , walking paths and playgrounds. This fabulous bi-level has 2 bedrooms up and 2 down. Basement is fully finished. NEWER FURNACE 2020, HWT replaced 2020, Attic hatch insulation upgraded in 2013. ROOF 2007. EAVESTROUGHS replaced 2014. The home is bright and sunny and has a great open feel. Carpet was replaced in 2016. There are sliding doors to the deck from one of the bedrooms. The backyard is a great size. The fire pit and patio furniture will stay. Enjoy the mature trees that enhance privacy and enjoyment of your space. NO CONDO FEES! Portable air conditioner included in the sale. What a great place to call home in a beautiful mature subdivision of Forest Lawn. (id:57557)
5218 47 St
Bonnyville Town, Alberta
This spacious 48x140 ft. lot offers approximately 6,800 sq. ft. of building potential with convenient back-alley access. Backing onto a schoolyard, this property provides a unique blend of privacy and a community-friendly atmosphere. Located within walking distance to numerous amenities. Zoned R3 and ready for you! (id:57557)
659 Port Maitland Road Unit# 89
Haldimand, Ontario
Charming Seasonal Retreat in Haldimand County. Looking for a well-maintained, clean and affordable home away from home for your summer getaways? This delightful 2-bedroom, 1-bathroom modular home is the perfect seasonal retreat. Nestled on the north shore of Lake Erie at the mouth of the Grand River, this property offers a beautiful balance of comfort and nature. Step inside to a fully furnished interior-just as pictured-featuring tasteful decor, Italian Leather sectional couch and all the essentials to move in with ease. The kitchen is fully equipped with cookware and everyday necessities, allowing you to settle in and start enjoying right away. The park fees for 2025 are paid. Enjoy! Whether you prefer relaxing by the pool, exploring the outdoors, enjoying entertainment at the community centre, or simply unwinding in a peaceful setting, this home offers it all. (id:57557)
634 Dalhousie 5a Concession
Lanark Highlands, Ontario
Recently severed 35-acre parcel nestled in the beautiful Lanark Highlands. This stunning property offers a mix of mature maple and cedar bush with a pond area ideal for nature lovers, hunters, or those dreaming of a peaceful rural retreat. Good frontage with hydro at the road if looking to build a home. The neighbour currently taps maple trees, showing the potential for your own syrup production. A cozy 2-bedroom hunting cabin with kitchen, dining area & wood stove with a separate outbuilding for storage. Great hunting and wildlife opportunities. Whether you're looking for a recreational getaway or a future build site, this property is full of potential. A short drive to Lanark or Perth with an easy commute to Ottawa. (id:57557)
611 20360 Logan Avenue
Langley, British Columbia
INVEST IN THE FUTURE! It is your perfect moment to purchase top floor 1 bed unit with super functional layout only 5 mins away from the future SkyTrain station, shopping, amenities in one of the fastest growing Canadian communities. Prime 1-bedroom in Rapidly Growing Hub! This modern, functional, bright unit with open, beautiful mountain views has it all and is in mint condition. Steps from the future SkyTrain, Kwantlen Polytechnic University, shopping, restaurants, and the vibrant historic center. With major city investments and businesses moving in, this is a rare opportunity to own in a booming location. Enjoy the convenience of a cozy coffee shop and a store on the ground level. Amenities include a gym, mini golf, two boardrooms, and garden plots. A perfect home and investment. (id:57557)
Lot 09-15 Route 105
Jemseg, New Brunswick
A beautiful lot 4.18 acres, 54 meters road frontage x 318 meters deep. In tranquil Jemseg, not far from the Grand Lake and Washademoak Lake, enjoy public access at the local wharfs for boating and swimming. Hydro runs right by the lot. Enjoy country living and privacy. A great spot to build a home or a cottage. Unplug and unwind as you connect with nature. Close to amenities yet far enough away from them to enjoy peace & quite. 20 Minutes from Oromocto, 35 minutes from Fredericton, just over an hour to Saint John and Moncton. Located in the center of the three major cities. (id:57557)
2 Talisman Close
Lacombe, Alberta
This inviting property offers both style and functionality, perfect for families or anyone looking for the convenience of single-level living with bonus space to grow. Step into a large, welcoming foyer that sets the tone for the rest of the home. Just off the entrance, a generously sized den provides the perfect space for a home office, reading nook, or playroom, with convenient access to the double attached garage. Upstairs, you’ll find an open-concept living space featuring hardwood floors throughout, creating a seamless flow between the kitchen, dining, and living areas. The large south-facing windows bathe the space in natural light, making it feel bright and airy year-round. The primary bedroom boasts a four-piece en-suite and ample closet space, offering a private retreat at the end of the day. A second bedroom and another full four-piece bathroom, complete with main floor laundry, and make this home ideal for those who appreciate the ease of single-level living. Head downstairs to a spacious recreational area, perfect for family movie nights or entertaining guests. A flex room adds even more versatility—use it as storage, home gym or hobby space. Step out through the walk-out basement to a covered patio complete with a hot tub, or follow the stairs up to the raised deck—a fantastic spot for barbecuing or relaxing after work. This home offers the perfect balance of comfort, space, and style in a well-established neighborhood. Don’t miss your chance to enjoy all that Terrace Heights has to offer in this move-in-ready property! (id:57557)

