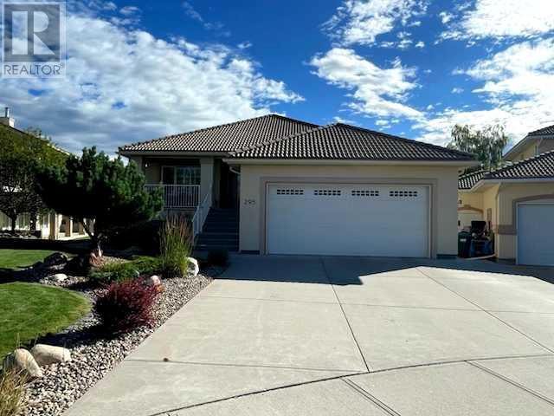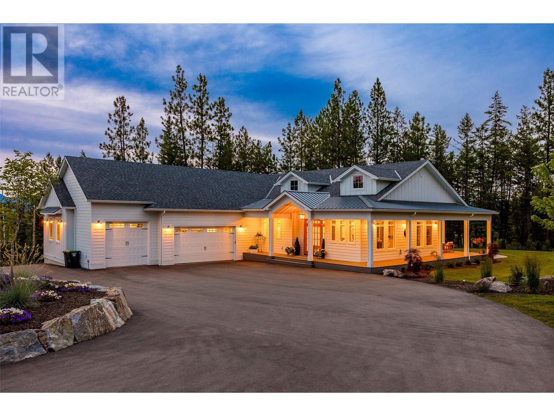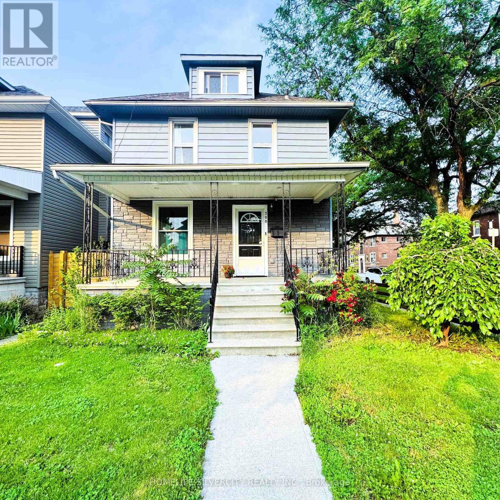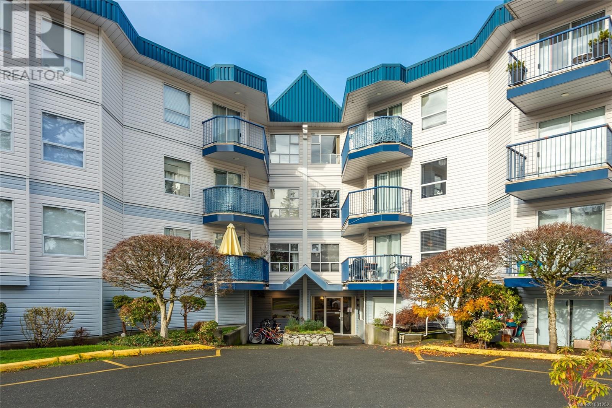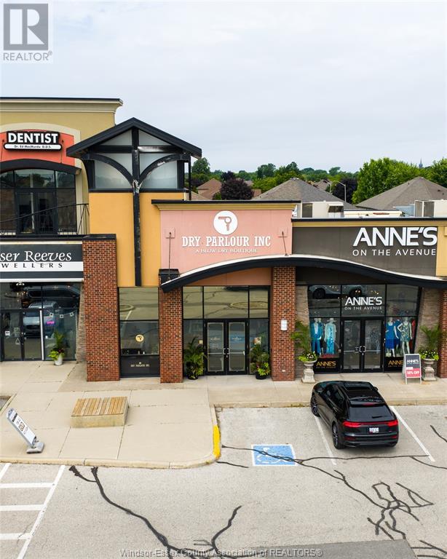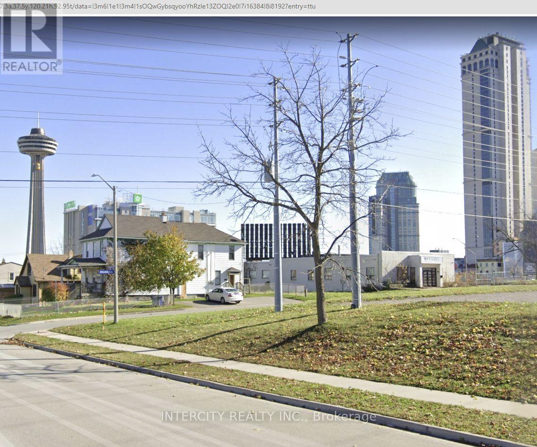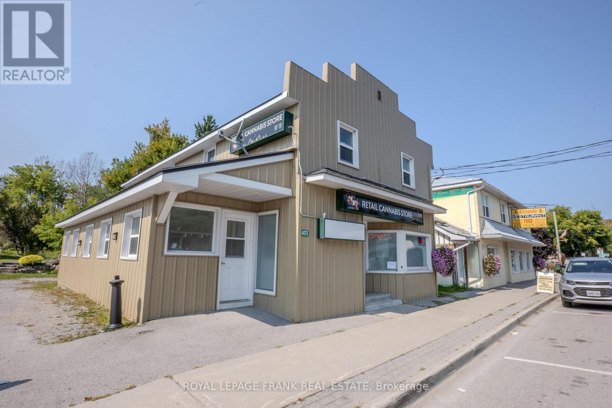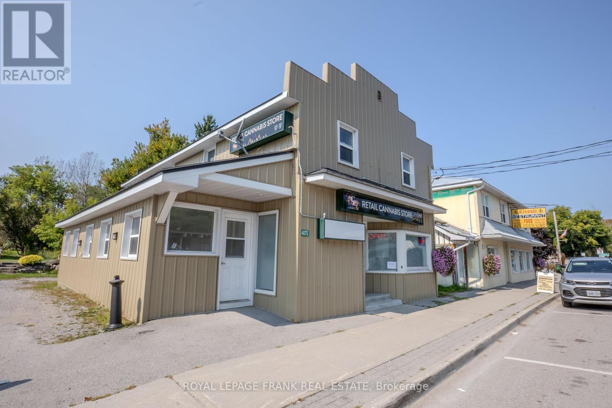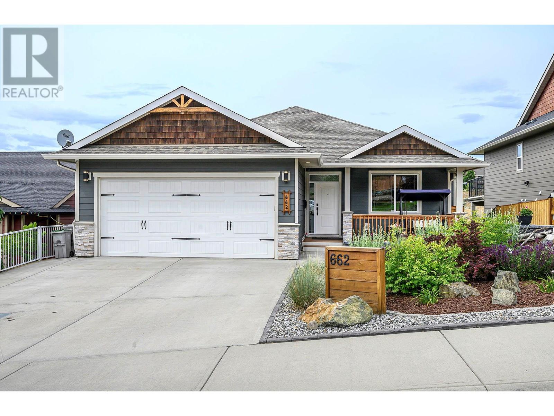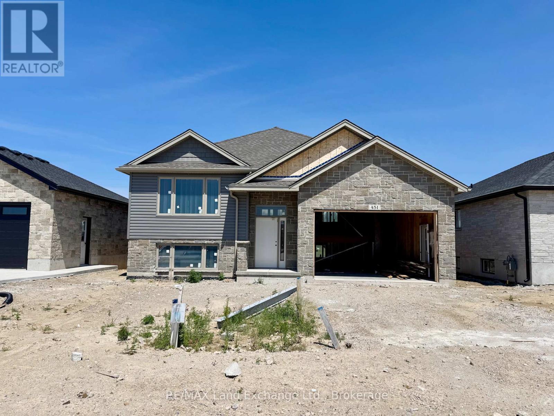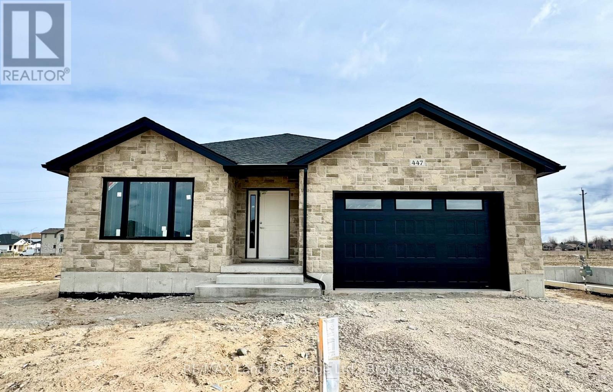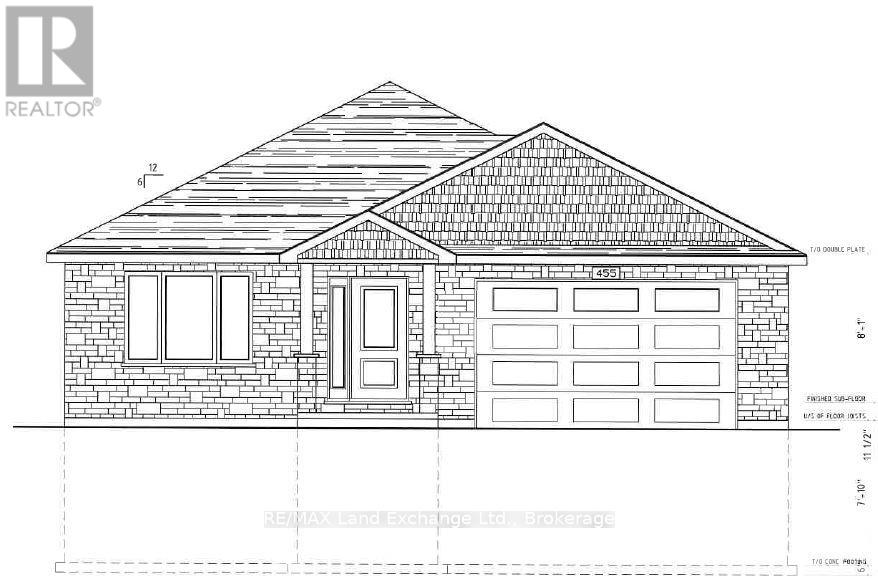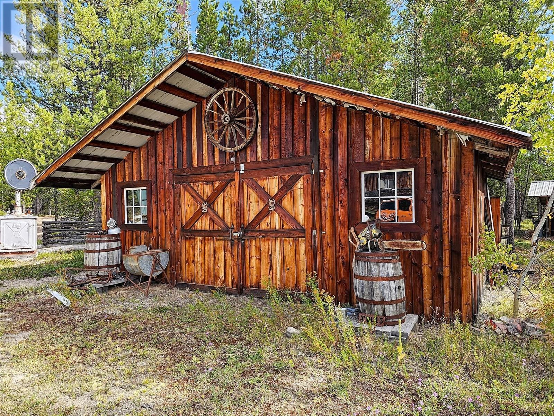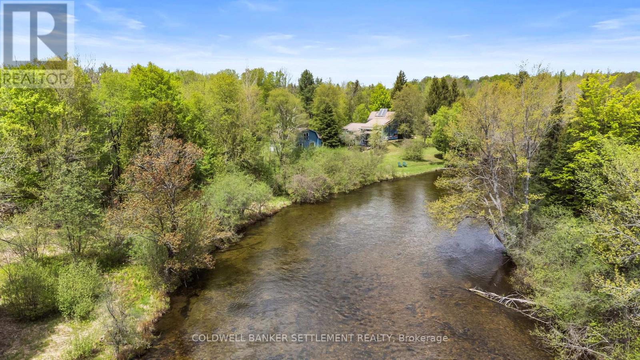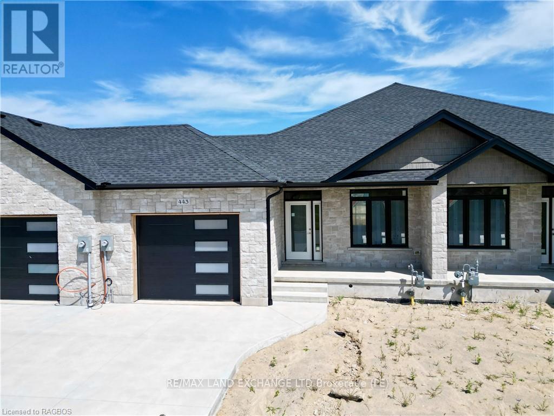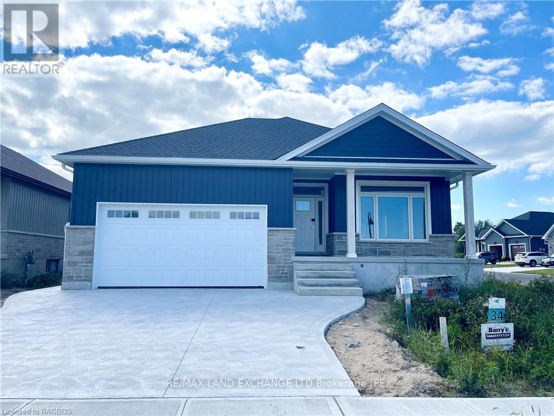10 45 Streetcrescent
Sylvan Lake, Alberta
Charming Bungalow on a Massive Lot – Garage Lover’s Dream with RV Parking!This awesome little bungalow packs a big punch, sitting on a massive 9,200 sq ft lot surrounded by mature trees that offer both beauty and privacy. Whether you're looking for space to spread out, room for all the toys, or just a quiet place to call home, this one has it all!Featuring 5 bedrooms, 3 up and 2 down, plus 2.5 bathrooms, includes a 2-piece ensuite off the primary bedroom. A nice open concept with living, dining and a nice size kitchen. Some updates are needed but live in ready and comes comfortably updated with a 2017 hot water tank and a 2006 furnace, giving peace of mind on the big-ticket items.Out back, you'll find an oversized 26x26 double detached garage, perfect for the hobbyist, mechanic, or storage guru — plus dedicated RV parking with plenty of room left over for play or gardening. This lot is a dream for outdoor lovers and those who need space both inside and out.Affordable, functional, and full of potential — this is the kind of property that offers value and versatility in one tidy package! (id:57557)
295 Canyon Boulevard W
Lethbridge, Alberta
Tucked away at the edge of Paradise Canyon, this stunning residence epitomizes luxury living. Built on a solid poured concrete foundation reinforced with 75 piles extending down to bedrock and featuring 1" rebar every foot, this home is designed for durability. Located in a peaceful cul-de-sac with picturesque views of the coulees along the Old Man River, it effortlessly blends serene surroundings with contemporary elegance. With a rear entrance leading directly to the Paradise Canyon Golf Resort Hole #14, you can enjoy a convenient pit stop during your round or simply relax while watching others tackle the #1 rated course in Southern Alberta for 26 consecutive years. This course has also been ranked among the top 60 in Canada and hosted the Canadian Men’s Open in 2008, with the Alberta Amateur event set for June this year! The resort offers a luxurious restaurant, clubhouse swimming pool, and tennis courts, making it a true destination. The home features three bedrooms, a dedicated office space, and three bathrooms. Upon entry, you'll be welcomed by vaulted ceilings that enhance the spacious ambiance, paired with modern paint and fixtures throughout. The chef’s kitchen is a culinary haven, boasting skylights, stainless steel appliances, a gas stovetop, and an oversized island with elegant stone countertops. Custom tiling and a corner pantry add both practicality and style. The dining area, featuring a built-in hutch, opens to a balcony that promotes seamless indoor-outdoor living. The open-concept kitchen flows into the living space, where large windows and a gas fireplace create a warm and inviting environment. Your personal retreat awaits in the primary bedroom, complete with a walk-in closet and a 4-piece ensuite featuring in-floor heating, a glass shower and jetted soaker tub. Step out onto the walkout balcony to savor breathtaking views of the coulees, along with a sheltered sitting area perfect for unwinding. The main floor also includes a convenient laundry room equipped with a sink and built-in cabinetry. This home is equipped with 27 Built-In speakers throughout the entire house and deck so that you can enjoy your tunes inside or out with the upmost convenience. The fully finished basement expands your living area, offering an additional bedroom and a 3-piece bathroom also with in-floor heat. The custom bar area, featuring a stone countertop, sink, and wine fridge, overlooks the recreation room—an ideal space for relaxation. The family room opens to a back patio, showcasing stunning views and direct access to trails and green spaces. A spacious workshop and plenty of storage options cater to all your needs. The attached double-car garage adds convenience, while the beautifully landscaped yard, adorned with perennials, enhances the home’s curb appeal. This property is a rare gem in a highly sought-after south Lethbridge location, promising a lifestyle of comfort and sophistication. Reach out to your REALTOR® today to schedule your personal tour! (id:57557)
1425 Ghent Avenue Unit# 907
Burlington, Ontario
Wait until you hear what’s included in the condo fees—this is truly unbeatable value! Hydro, water, heat, air conditioning, high-speed internet, and cable are all covered. But that’s just the beginning. Residents enjoy access to a beautiful pool, a fully equipped exercise room, not one but two bicycle storage rooms, two hobby workshops, a library, games room, party room, and even a car wash bay. This well-managed community is made up of two sister buildings that share all amenities and host a vibrant calendar of social events; from euchre nights and craft room gatherings to summer socials and more! Welcome to Unit 907, a bright and spacious suite featuring two oversized bedrooms, including a primary with a convenient ensuite bathroom. The functional layout offers a large kitchen, a dining area, and an expansive living room, both with direct access to an expansive balcony perfect for relaxing or entertaining. Having over 1000 sf this condo offers amazing space for entertaining. Unique to this building, each unit boasts its own large in-suite storage area, eliminating the need for separate basement lockers. Add in the convenience of in-suite laundry and included appliances, and this condo checks every box. Don't miss your chance to be part of this incredible community! (id:57557)
Lot 309 Hideaway Trail
Brookside, Nova Scotia
Welcome to "The Oasis" - this modern bungalow in Ridgewood Park has everything you need. Four bedrooms (plus den), three full bathrooms, finished basement, and double garage make it perfect for growing families or multi-generational living. The main floor's open concept connects the great room, dining area, and kitchen with a walk-in pantry. The primary suite features a large walk-in closet, 4-piece ensuite. Two more main floor bedrooms share a full bathroom. The finished basement is a game-changer with an additional bedroom and den, full bathroom, huge rec room, and walkout entrance. Perfect for teens, guests, or in-laws who want independence while staying connected. This home includes a wide variety of quality selections, such as a ductless heat pump and quartz countertops, or can be upgraded to suit any taste. Location is fantastic. Campbell Point Beach Park is practically your backyard for easy beach days. Kayak the hidden inlets, explore 11,000+ acres in Terrence Bay Wilderness Area, or golf at two courses within 15 minutes. Daily needs are covered on Prospect Road, while Bayers Lake shopping and iconic Peggy's Cove are just 20 minutes away. Whether you want space for a growing family, room for multi-generational living, or just a place to relax and enjoy outdoor recreation, this home delivers. It's not just buying property - it's choosing a lifestyle that balances family time, space, and connection with nature. (id:57557)
59 South Church Street
Belleville, Ontario
Step into Elegance with this stunning detached Luxury home nestled in the heart of Belleville Downtown, 3 minutes' walk to the Marina Lake view. From the soaring 10 Feet high ceilings to the chef- inspired kitchen, every inch is crafted for comfort and class. 5-bedroom,4 bathrooms, two separate floors with separate Hydro and water meters for each floor. Can be occupied as one big family or one portion can be rented for extra income.3 indoorparking,4 outdoor parking. From the moment you step into the main entrance, you'll be captivated by the open-concept main floor, and second floor, featuring sleek laminate flooring. Elegant finishes and custom window treatments throughout. Bask in natural light in every room or step outside to a freshly stained deck, and a big backyard. No rental equipment. This home blends modern design with timeless finishes, perfect for entertaining or relaxing in style. (id:57557)
139 Highriver Trail
Welland, Ontario
Welcome to 139 Highriver Trail a brand-new, modern townhouse offering the spacious main unit for rent, featuring 4 bedrooms and 3 full bathrooms, including a convenient bedroom and full bath on the main floor. Designed with an open-concept layout, the kitchen, dining, and living areas flow seamlessly together, leading to a walk-out deck and private backyard perfect for relaxing or entertaining. Ideal for families or professionals, this home offers generous living space and contemporary finishes throughout. The basement unit is separately leased, and main unit tenants are responsible for 70% of the total utilities. Located in a vibrant, family-friendly neighborhood close to parks, schools, shopping, dining, and public transit, this home combines style, space, and convenience in one unbeatable location. (id:57557)
4135 June Springs Road
Kelowna, British Columbia
Welcome to this exquisite 2023 build, nestled on a massive and private 2.5-acre lot, offering a tranquil escape without sacrificing convenience. Behind the custom hemlock door, this 4 bed + den / 4 bath home spans 4,487 sqft, meticulously crafted to Step Code 4 Energy Guide standards for outstanding efficiency. The main level showcases a gourmet kitchen with an impressive 10' × 5' single-slab quartz island, maple cabinetry, a full butler’s pantry, and a premium KitchenAid appliance package with a 6-burner gas stove and 42"" built-in fridge. Soaring vaulted ceilings define the open living area, while the main-floor primary suite offers a spa-like ensuite with mitred tile, heated floors, and a maple vanity with automatic kick lighting. You'll find an additional bedroom, 2 bathrooms, den, mud room, and attached, oversized triple-car garage to complete the upper level. Downstairs, the walk-out lower level is perfect for entertaining, featuring a wet bar in the expansive rec room, a gym (wired for a home theatre), and two more bedrooms with a full bath. Outside, a trex-clad wrap-around deck overlooks the fully irrigated yard, a 500 sqft paver patio with conduit ready for a future pool and hot tub, dog run, & fire pit. Only one neighbour, endless possibilities, and every finish already done to a luxury standard—this is acreage living without compromise. Don't miss your chance on this stunning home, contact our team to book your private viewing today. (id:57557)
388 Gladstone Avenue
Windsor, Ontario
Beautifully renovated 2.5-storey corner-lot home in Walkerville-one of Canada's Top 40 neighborhoods. Just steps from the Windsor Riverfront, Hiram Walker Distillery, and local shops and cafes, this detached property offers 4 bedrooms, including a spacious primary ensuite, and 2.5 modern bathrooms. Fully updated in 2023, the home features a bright layout, freshly stained deck, above-ground pool, and hot tub. The double car garage includes an automatic door opener, newly painted interior, sealed floors, and recently replaced roof shingles. A separate basement entrance adds rental or in-law suite potential. Approved for multi-dwelling use, this home is ideal for both families and investors. A true turnkey opportunity in one of Windsor's most sought-after areas. (id:57557)
311 200 Back Rd
Courtenay, British Columbia
Great starter home on the quiet side of the building, overlooking green space and with partial mountain views. Efficient plan with combined dining/livingroom. Enjoy sunsets from your balcony. Great tenant, been there 9 years...would like to stay. 2024 taxes $1360; monthly strata fee $276. All units are getting new vinyl windows and patio doors...Installations ongoing till they're all done. Nice upgrade. Well managed building, run by Meicor Realty. (id:57557)
1695 Manning Road Unit# 170 - Upper Room
Tecumseh, Ontario
Turnkey upper-level room available for lease in a gorgeous, busy, established, professional, Luxury Salon. This 152 sq ft private space is ideal for aestheticians, lash/brow artists, make up artists, and other beauty industry professionals. Features include laminate flooring, natural light, and access to shared salon amenities including a waiting area, washrooms, reception desk and in-house laundry. Located in a high-traffic plaza with excellent visual exposure, shopping nearby, and on-site parking. Lease includes water, hydro and Internet. Immediate occupancy available. (id:57557)
6158 Allendale *** Avenue
Niagara Falls, Ontario
* Address Con't: 5592 & 5602 Robinson St. Sold "As Is, "Where Is". Application for submission for 77-Storey Residential Tower Containing 962 Units Ranging From Studio to 2 Bedrooms Plus Den, With Approximately 713 Parking Units Throughout 12 Levels, Including 6 Storeys Underground and 6 Storeys Above Ground. Property is Located within the City of Niagara Falls Official Plan Height Strategy. G.F.A. of 778,235 Sq. Ft. Niagara Falls supports the Application and Density and has Approved Amendments to its Official Plan and Zoning By-Law to make way for the development. (id:57557)
4075 County Rd 121 N
Kawartha Lakes, Ontario
Live in one unit and have the other Tenants pay the Mortgage! Investment opportunity in the Heart of Kinmount. This building has been well maintained andcared for. Offering 2 Commerical opportunites on the main floor, with long term Tenant in place in the one unit. The main floor also offers a well appointed studio apartment. The upper building has a 2 Bedroom apartment, occupied with long term Tenant, and a one bedroom apartment ready for occupancy. These units are a great source of income with the mix of Commercial and Residential uses. Kinmount thrives both Winter and Summer, being on the Rail trail for the adventure snow machines and atv's, and summer attracts a huge support from the Cottage Community. The holding tank is located for easy access and a pump out is approx.$360.00. Updated electrical includes 2-200 amp panels for the building. NOI approx. $55,000per year. (id:57557)
4075 County Rd 121 N
Kawartha Lakes, Ontario
LIVE IN ONE UNIT, and let the Tenants pay your Mortgage. Investment opportunity in the Heart of Kinmount. This building has been well maintained and cared for. Offering 2 Commerical opportunites on the main floor, with long term Tenant in place in the one unit. The main floor also offers a well appointed studio apartment occupied by Tenant. The upper building has a 2 Bedroom apartment, occupied with long term Tenant, and a one bedroom apartment ready for occupancy. These units are a great source of income with the mix of Commercial and Residential uses. Kinmount thrives both Winter and Summer, being on the Rail trail for the adventure snow machines and atv's, and summer attracts a huge support from the Cottage Community. The holding tank is located for easy access and a pump out is approx.$360.00. Updated electrical includes 2-200 amp panels for the building. NOI approx. $55,000per year. (id:57557)
2704 Elm Tree Road
Frontenac, Ontario
Tucked away on a private, treed 1-acre lot, this charming 3-bedroom, 1-bath home offers comfort and practicality perfect for a growing family or those looking to downsize without sacrificing space. The home features a bright, eat-in kitchen with newly installed cabinets and counters, and a spacious layout with a cathedral ceiling that adds warmth and character. The updated 5-piece bathroom provides a fresh and functional space for everyday living. Enjoy outdoor time on the newly redone front porch or entertain on the back deck, Or take some time to focus on you and your wellness with the cedar outdoor sauna or gather around the outdoor firepit to enjoy stargazing and the great outdoors! Recent improvements also include new shingles (2025), insulation and vapor barrier upgrades for efficiency, and a GenerLink hookup to keep essentials like your fridge and stove powered during outages. Additional highlights include an electric fireplace for cozy evenings and a detached workshop for hobbies or extra storage. Located close to the Trans Canada Trail, Big Clear Lake, and Salmon River. Enjoy both peaceful country living and outdoor adventure right at your doorstep. (id:57557)
2449 The Ridge Road
Marmora And Lake, Ontario
Welcome to The Red Roof Lodge at 2449 The Ridge Rd! Located South of the hamlet of Coe Hill, just before end of The Ridge Road, you'll come across this delightful log/wood home with a red steel roof giving the property its Red Roof Lodge moniker. More-than 4000 sq. ft., this home hosts to six bedrooms, three bathrooms and ~9 acres of land to explore, this property has a TON of potential. Recent renovations include the creation of an in-law suite or accessory apartment, all new flooring (2021), new septic (2021), new furnace (2021), second kitchen (2021), third bathroom (2022), second laundry (2022), ductless mini HVACs (2022), two extra bedrooms (2022), updated with Smart Home capabilities, and the don't forget the back-up solar panel system (2022)! Spacious and inviting - and with cathedral ceilings & skylights throughout to keep things light, bright, and airy - this home comes with all of the bells and whistles to make rural living comfortable and enjoyable. Whether you're entertaining on the back deck, having fun with the kids on the playset, or taking your meditation/yoga out to the traditional Mongol yurt, the Red Roof Lodge has a little something for everyone and every occasion. Enjoy hiking? Backing the property are HUNDREDS of acres of Crown Land with multiple trails that are not easily accessible by the public. Included on the property are multiple sheds/barns for storage or animals, a cedar sauna, and two new hardtop gazebos. The property benefits from full WiFi coverage, and electrical run to each of the outbuildings (yurt & gazebos included!), so you never have to feel disconnected from the world while out in your own remote getaway spot. Planning a big event over for the holidays? This accessory apartment quickly reconnects to the rest of the house when the extended family comes for a visit. Opportunity and enjoyment can be found here at 2449 The Ridge Rd come see for yourself all that this home has to offer. (id:57557)
662 Monarch Drive
Kamloops, British Columbia
This stunning 5-bedroom, 3-bathroom home is located in the highly sought-after Sahali neighbourhood, backing onto green space and offering sweeping views from both levels. The bright, open-concept main floor features high ceilings and large windows that fill the space with natural light. The well-appointed kitchen includes a large island with spaces for seating—perfect for casual meals or entertaining—as well as a pantry for extra storage. The kitchen flows seamlessly into the dining and living areas, creating a warm and welcoming space for gatherings. Step out onto the covered deck from the dining area to enjoy the peaceful surroundings and gorgeous views—ideal for year-round enjoyment. The main level includes three bedrooms, a 4-piece bathroom, a conveniently situated laundry room with access from the garage entry, and a spacious primary suite complete with a walk-in closet and 4-piece ensuite. Downstairs, you'll find two more bedrooms (one with a walk-in closet), a full 4-piece bathroom, a large den or flex area, and a storage space ready for your personal touch—whether it's a home gym, media room, or additional flex space, the choice is yours. The lower level entry walks out onto a cozy covered patio and a fully xeriscaped, low-maintenance yard. Additional features include a double-car garage and beautifully maintained landscaping. With its thoughtful layout, modern conveniences, and unbeatable location, this home truly has it all. (id:57557)
451 Burnside Street
Saugeen Shores, Ontario
The foundation has been poured for this 1253 sqft 3 bedroom raised bungalow at 451 Burnside Street in Port Elgin. The main floor features an open concept living room, dining room, and kitchen with walk out to the backyard, 3 bedrooms, 4pc bath and laundry closet. The basement is currently unfinished but could be finished for an additional $40,000 (including HST) and would include a family room with gas fireplace, 2 more bedrooms, full bath and storage / utility room. The yard will be completely sodded and a double concrete drive will be installed. The house is heated with a gas forced air furnace and cooled with central air. HST is included in the list price provided the Buyer qualifies for the rebate and assigns it to the Builder on closing. Prices subject to change without notice (id:57557)
447 Burnside Street
Saugeen Shores, Ontario
This brand new brick bungalow is currently under construction on the North side of Burnside Street in Port Elgin. The main floor is 1303 sqft and features 3 bedrooms, a full bath, open concept living room, dining room and kitchen and laundry area. The basement is wide open and could be finished for additional $40,000 included HST. The basement would have a large family room with gas fireplace, 2 more bedrooms, full bath and storage / utility room. Current list price includes a sodded yard, double concrete drive, central air, gas forced air heating, hardwood in the LR / DR & kitchen, laminate counter tops, unfinished garage. Prices subject to change without notice. HST in included in the list price provided the Buyer qualifies for the rebate and assigns it to the Builder on closing (id:57557)
455 Burnside Street
Saugeen Shores, Ontario
Prime location at 455 Burnside Street in Port Elgin. Welcome to your new home; brand new brick bungalow 1303 sqft offering a perfect blend of comfort & convenience. Featuring 3 cozy bedrooms with ample closet space; perfect for family living or guests. Welcoming living room with large windows allowing natural light to flood the space. Functional kitchen with 6ft island and pantry. Full unspoiled basement can be finished for an additional $40000.00 including HST doubling your square footage. Exterior finishes include a double concrete drive and sodded yard. Central air and gas forced air furnace make heating and cooling a breeze. HST is included in the list price provided the Buyer qualifies for the rebate and assigns it to the Builder on closing. Prices subject to change without notice. (id:57557)
Dl 1154 Chain Lake Road
Princeton, British Columbia
Paradise has been found! Just minutes from Chain Lake this 32 acre parcel offers so much more! This off grid acreage offers 2 cozy cabins, incredible barn with animal stalls, and even a dance floor! An incredible chapel, built complete with pews, a wash house providing all the essentials. The acreage is flat so unlimited opportunities to develop. A reliable well produces 8 gallons per minute. There isn’t anything like this, call today to see this remarkable property.! (id:57557)
142 Leonard Side Road
Tay Valley, Ontario
Set on 4.62 private, wooded acres along the historic Tay River, this rare riverfront retreat offers over 400 feet of clean, rocky shoreline in a serene natural setting just 10 minutes from the heritage town of Perth and under an hour from Ottawas west end. A thoughtfully designed 2.5-storey architectural home sits at the heart of the property, blending industrial flair with organic warmth. Inside, the main residence features 2 bedrooms and 3 full bathrooms, including a luxurious, spa-inspired primary suite with in-floor radiant heat, a freestanding air-jetted tub, heated towel rack, hand-carved stone sink, and a walk-in shower under cathedral ceilings with soft ambient lighting. A guest bedroom with a floor-to-ceiling glass wall overlooks the open-concept main living area, where a cozy woodstove and a striking BC fir staircase with glass railings create a modern yet welcoming feel. The attached garage, interior entry, and full basement provide ample storage and functionality, all supported by an efficient oil-fired boiler radiant heating system. Across a covered walkway lies a separate, fully equipped studio-style guest suitecomplete with its own bedroom, full kitchen, and two additional bathroomsoffering flexible options for hosting, extended stays, or creative work. A detached multi-use shed or workshop adds even more versatility for hobbies, storage, or remote work. The outdoor space is equally impressive, with tall trees, established perennial gardens, and direct access to the waterperfect for swimming, kayaking, or simply relaxing by the shore. Whether enjoying the view from the deck or exploring the tranquil surroundings, the connection to nature is ever-present. This is more than a home its a rare opportunity to enjoy privacy, architectural beauty, and year-round livability in a peaceful riverside escape. This property is a pleasure to show - take your time during your visit and enjoy the peaceful surroundings. (id:57557)
43 Westmorland Avenue
Orangeville, Ontario
Welcome to This Well-Maintained Raised Bungalow in One of Orangeville's Most Desirable Neighbourhoods! Spacious & Bright 3+2 Generous Sized Bedrooms! The main level features a functional layout with 3 bedrooms, including a primary bedroom with walk-out to the deck and backyard. Bright living/dining area combined Kitchen offers ample cupboard and counter space with B/I Appliances; walk through to huge rear sunroom addition overlooking serene backyard & walkout to deck & with garden shed. Renovated 4-piece bathroom with marble counter and Built-in shelves. The finished lower level includes a large recreation room with gas fireplace, B/I Shelves, 2 additional bedrooms, 3-piece bath, laundry room, workshop, and cold cellar. Ideal for families or multi-generational living. Large lot with perennials and so much more... (id:57557)
443 Ivings Drive
Saugeen Shores, Ontario
The exterior is almost complete for this 1228 sqft freehold townhome at 443 Ivings Drive in Port Elgin. The main floor features an open concept living room, dining room and kitchen, with hardwood floors, Quartz kitchen counters, & 9ft patio doors leading to a 10'11 x 10 covered deck, primary bedroom with a 4pc ensuite bath and walk-in closet, laundry room off the garage and a 2pc powder room. The basement will be finished with 2 bedrooms, 4pc bath, family room including gas fireplace and utility room with plenty of storage. This home will be heated with a gas forced air furnace and cooled with central air. HST is included in the asking price provided that the Buyer qualifies for the rebate and assigns it to the Builder on closing. (id:57557)
159 Westlinks Drive
Saugeen Shores, Ontario
This 1453 Sqft bungalow is located in a Golf Course Community; at 159 Westlinks Drive in Port Elgin. The main floor features an open concept great room, dining area and kitchen with gas fireplace, 9ft ceilings, hardwood floors, Quartz kitchen counters and walkout to a covered rear deck 9'6 x 14. The balance of the main floor features a primary bedroom with walk-in closet and 3pc bath, den, laundry room and powder room. The basement will be almost entirely finished featuring a family room, 2 bedrooms, and full bath. There is a monthly Sports Membership Fee of $135 that must be paid providing access to golf, pickleball / tennis court and fitness room. HST is included in the purchase price provided the Buyer qualifies for the rebate and assigns it to the Builder in closing. Prices subject to change without notice (id:57557)


