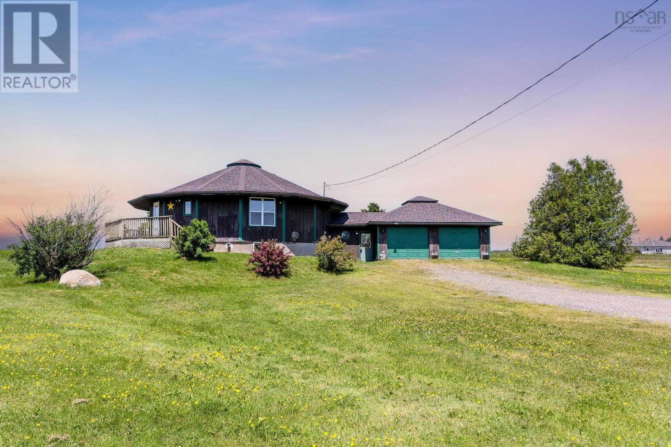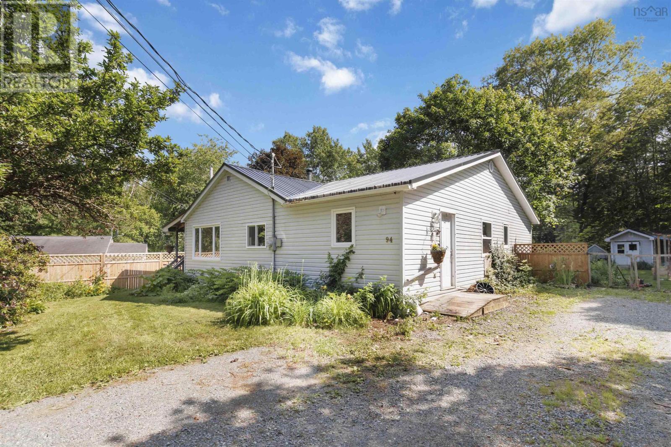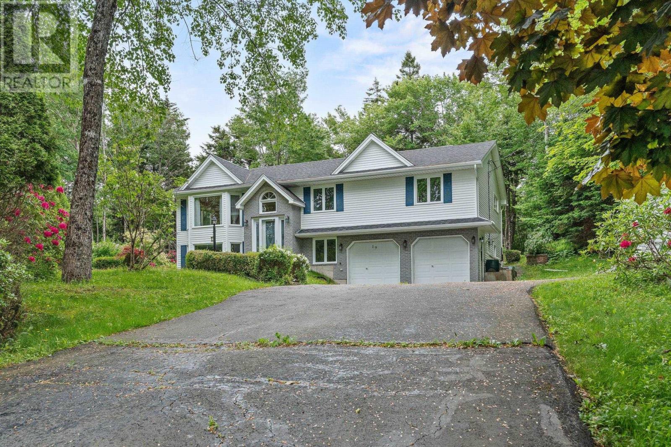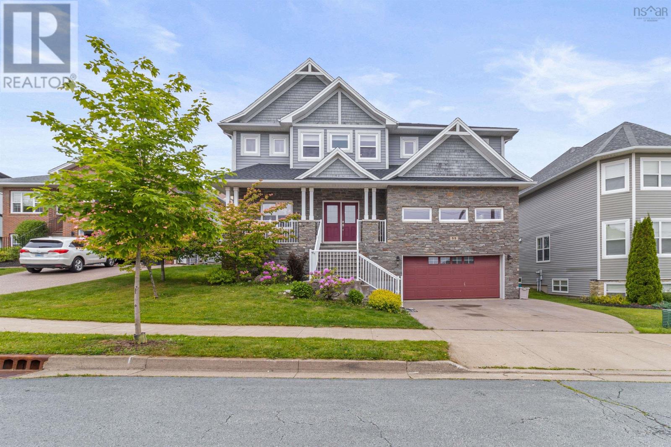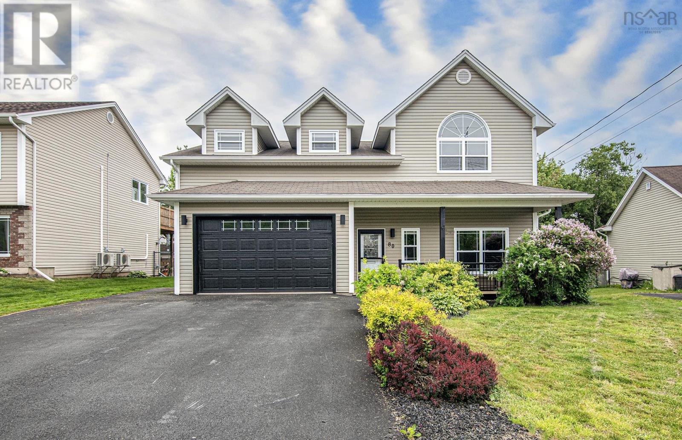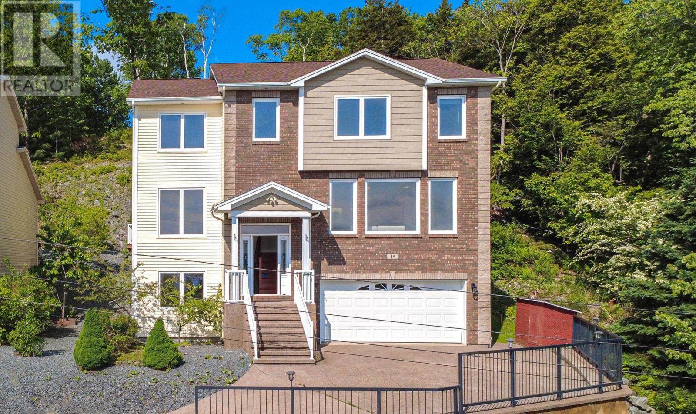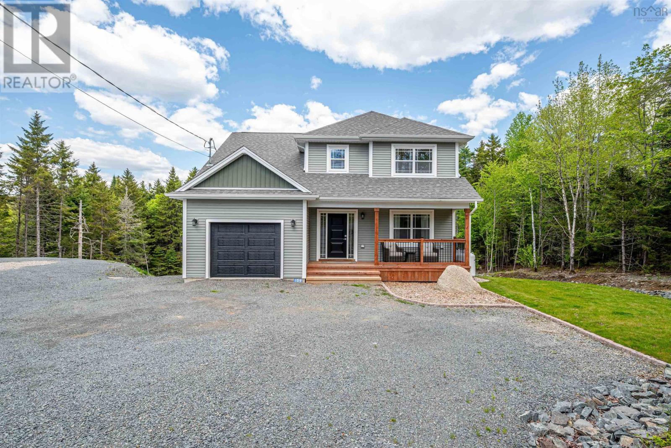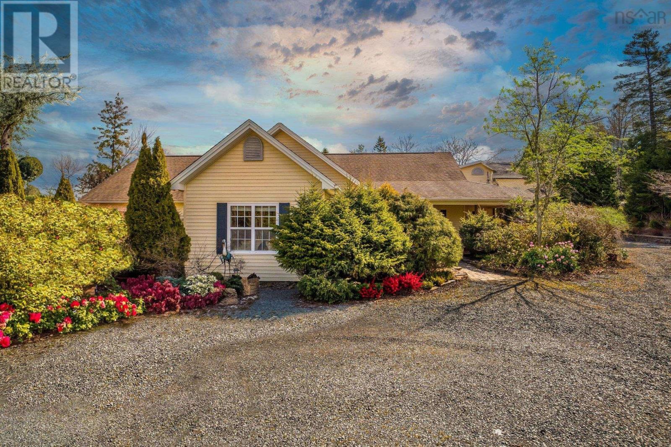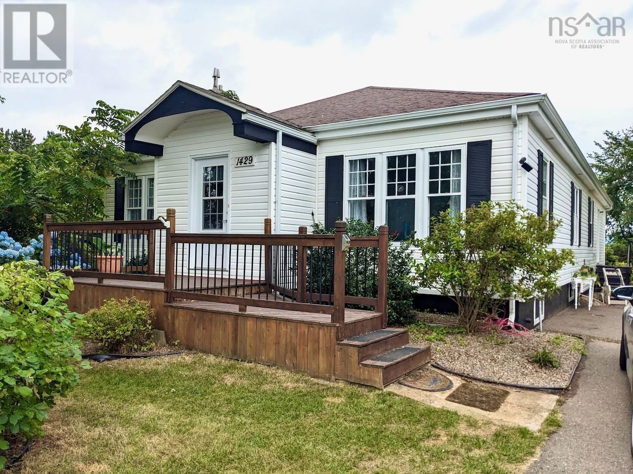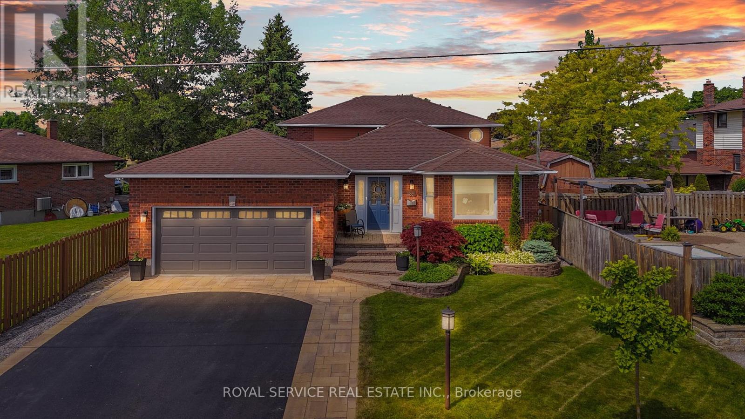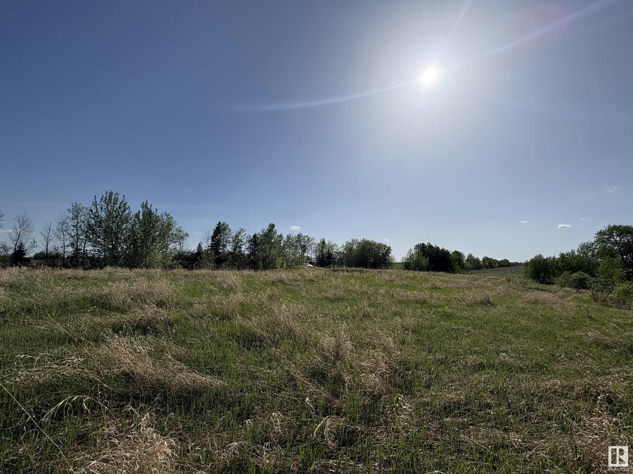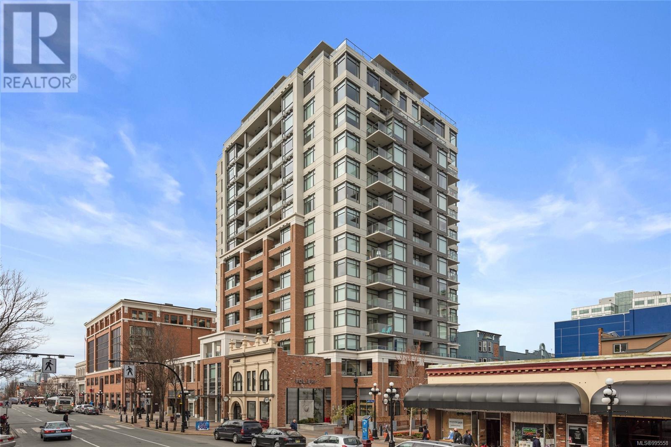98 Golf Links Road
Bedford, Nova Scotia
Welcome to 98 Golf Links Road, Bedford a beautifully crafted and impeccably maintained two-storey home nestled in the prestigious Shore Drive neighbourhood. Situated on a generous, landscaped lot and just moments from parks, library, playgrounds, and shopping. This home is warm and inviting from the moment you step inside. The main and upper levels showcase gleaming carpet-free floors, crown mouldings, and soaring 9 cathedral ceilings that enhance the sense of space and light. The open-concept living and dining areas flow effortlessly into the gourmet kitchen, complete with granite countertops, stainless steel appliances, and long elegant windows for abundant natural light. Enjoy seamless indoor-outdoor living with a double sundeck and a private, west-facing backyard enhanced by exterior pot lighting. Upstairs features four spacious bedrooms, including a stunning primary suite with a sitting area, walk-in closet, and a spa-inspired ensuite. The fully finished walk-out basement offers even more space including a fifth bedroom, full bath, wet bar/kitchenette, and bright pre-engineered hardwood floors ideal for extended family or guests. Freshly painted and move-in ready, this exceptional home is a rare find in one of Bedfords most desirable areas. Come see why 98 Golf Links Rd could be your next forever home. (id:57557)
11391 Highway 2
Masstown, Nova Scotia
Welcome to the Eagles Nestan architecturally unique and beautifully maintained home nestled on a spacious 1.2-acre lot in the desirable community of Masstown, Nova Scotia. This thoughtfully designed 3-bedroom, 2-bathroom home offers a perfect blend of comfort, style, and functionality. Inside, youll find a bright and airy layout with soaring ceilings, large windows, and distinctive design elements that give the home its character. The open-concept kitchen, dining, and living areas provide an ideal space for everyday living and entertaining. Notably, the upper level is wheelchair accessible, offering added convenience and thoughtful design for a wide range of needs. The attached double garage offers ample room for vehicles, storage, or workshop use, while the expansive 1.2-acre lot provides privacy, space for outdoor activities, and potential for gardening or landscaping projects. Located just minutes from the ever-popular Masstown Market, nearby schools, and quick highway access, this home offers rural tranquility with urban convenience. Discover the comfort, space, and unique charm of the Eagles Nestyour next chapter begins here. (id:57557)
94 Shore Drive
Conquerall Bank, Nova Scotia
This charming 3-bedroom, 2 full bath home offers the perfect blend of rural tranquility and in-town convenience, located just 3 minutes outside Bridgewater along the picturesque LaHave River. Inside, youll find a bright and spacious open-concept main living area ideal for both entertaining and quiet evenings at home. The primary bedroom features its own ensuite bath complete with a relaxing corner jet tub, while main-level laundry adds everyday convenience. Stay comfortable year-round with an energy-efficient heat pump and cozy wood stove. The full basement provides excellent potential for future development, whether you're envisioning a rec room, guest space, or home office. Outside, enjoy a partially fenced yard, a spacious deck, and a handy storage shedperfect for kids, pets, or weekend projects. Whether youre a first-time buyer or looking to downsize, this well-maintained home offers the comfort, efficiency, and peaceful setting youve been looking forall with amenities just minutes away. (id:57557)
32 Morning Breeze Drive
Mount Uniacke, Nova Scotia
Imagine coming home to peace, privacy, and the soothing whisper of the forest just beyond your backyard. Tucked away on over 1.5 acres in the family-friendly community of Mount Uniacke, this beautifully cared-for 4-bedroom home feels more like a retreat than a residence - yet its only 25 minutes from Halifax. Built in 2012 and maintained with exceptional pride, this property gives the impression of a much newer home. Step inside to find a bright and airy foyer leading to an open-concept kitchen, dining, and living space, perfect for hosting family or unwinding after a trail walk. Off the kitchen, a two-level deck offers the ideal setting for summer barbecues or morning coffee while enjoying the fresh air from the surrounding forest. The backyard? Its a nature lovers dream - facing untouched forest, ideal for adventurers, trail seekers, and those who want a crackling fire pit under the stars. Cozy family nights by the real fire? Absolutely. The fully finished lower level has incredible potential - with its own exterior entrance, a generous family room, a legal bedroom with egress window, laundry area, and open space for a gym or recreation. Its perfectly set up for a future in-law suite. Just add a kitchen and create a private living space for extended family or guests. Other highlights include an attached single garage, two energy-efficient heat pumps with baseboard backup, a fresh air exchanger for year-round comfort, a shed, a kids play structure, and beautifully landscaped plant beds for the gardening enthusiast. Located on a quiet cul-de-sac, you're also close to a nearby school, fire station, playgrounds, lakes, skateparks, and the Uniacke Estate trails. And for those thinking about future value, there are rumor's that Costco is planning to build a third location in the area - adding even more convenience to this already ideal setting. Its the best of both worlds - all the charm of country living with the convenience of the city close by. (id:57557)
19 Lisa Court
Hammonds Plains, Nova Scotia
Looking for a home offering more than just a place to live? Welcome to 19 Lisa Court! This home is a smart investment in location and lifestyle. Nestling in one of the most sought-after neighbourhood, Kingswood, known for its safety, convenience and strong sense of community, 19 Lisa Court stands like a quiet dream, offering tranquility and natural beauty. The garden is always alive with vibrant flowers and lush greenery framing the space. Inside of the house you will enjoy a formal living room, a dining room and an eat-in kitchen, perfect for family gathering. On the main floor there are 3 bedrooms, including a primary bedroom with 4 piece, another 5-piece bathroom offering you a comfortable and convenient life. The fully finished lower level is an inviting space featuring a den, a spacious family room enhanced by the warmth of a fireplace. This split entry is also fitted with heat pumps to ensure efficient climate control all year around. The oil tank is brand new installed in 2025, new fridge in 2022, heat pumps in 2020, roof shingles replaced in 2019 and HVAC installed in 2018. (id:57557)
55 Sophia Street
Halifax, Nova Scotia
Welcome to 55 Sophia St! This elegant 5-bedroom, 5-bath executive home in Halifaxs Mount Royale neighbourhood offers over 5,200 sq ft of luxurious living space. Built in 2014, it features a chefs kitchen with granite island and double wall ovens, a bright open-concept main floor, two propane fireplaces, and a lavish primary suite with a Carrera marble ensuite. The fully finished basement includes a rec room, additional bedroom, full bath, and second laundry areaideal for guests or teens. Set on a landscaped lot with a composite deck and attached garage, this home is perfect for large families or those who love to entertain. (id:57557)
80 Lundy Drive
Cole Harbour, Nova Scotia
Stunning 4-Bedroom, 4-Bathroom Home in a Highly Desirable Neighborhood Welcome to this beautifully maintained home offering the perfect blend of space, style, and functionality. Featuring four spacious bedrooms and four bathrooms, this property is ideal for growing families or those who love to entertain. The main floor boasts an open-concept layout with a bright living room, elegant dining area, and an updated kitchen complete with quartz countertops, a large island with seating, and a walk-out to the back deckperfect for indoor-outdoor living. Just a few steps down, youll find a generous family room, ideal for relaxing or hosting guests. Upstairs, the primary suite includes a luxurious ensuite bath and a walk-in closet. A short flight up leads to three additional bedrooms, each with their own walk-in closets, plus a convenient laundry closet on the same level. The fully finished lower level offers a theatre room, full bathroom, utility room, and a large storage space that could easily be converted into additional living space or a home gym. Outside, enjoy a private backyard oasis with a cozy fire pit area, a shed for extra storage, and attached garage. This home truly has it all - modern updates, thoughtful layout, and a prime location. Don't miss the opportunity to make it yours! (id:57557)
83 Red Cliff Drive
Seafoam, Nova Scotia
Leave your worries behind as you step into this delightful Ocean Front Cottage with an enviable 225 feet of shore line on the desirable Northumberland Strait known for its warmer gentler waters. This property consists of 3 lots (PID's) which are roughly 75 x 100 each. You will find this enticing cottage has everything you will need for enjoyment from the fresh, clean, airy living area freshly painted with warm tones, inviting and creative decor, complete with new cupboards, vermont casting woodstove to keep things cozy. Additionally there are 2 good sized bedrooms with well thought out touches and a 3 piece bath. The property also consists of a "cute as can be" 10x12 bunkie which sleeps at least 2. The living room has sliding glass doors to the oversized deck with a view to mesmerize anyone with its cliffs, stretch of beach, and ever changing tides. Whether escaping the city or stresses of work is your goal or you dream of your own oceanfront Oasis where your pass time consists of watching the seals play, the PEI Ferry cross, the fishing boats set against a stunning backdrop, or a sunset stroll on the beach. You will never tire of the stunning sunsets!!! The current Vendors have completed many upgrades since they purchased including the installation of a Rock Wall to protect from erosion which was in excess of $100,000.00!! The leftover shot rock plus gravel was placed on the 1st lot, is 2 feet deep and creates a pad for a trailer or 5th wheel which can be connected to the cottage power. Enjoy the regions warm gentle waters, plus abundance of festivals and musical gatherings. (id:57557)
102 10 Regency Park Drive
Halifax, Nova Scotia
Welcome to this well-maintained and move-in-ready 2 bedroom, 2 full bathroom condo located in the highly sought-after community of Clayton Park. This spacious unit features an accessible ensuite bath and accessible kitchen, ideal for those seeking comfort and functionality. Enjoy an open-concept layout, generous bedrooms, and in-unit laundry. The building is extremely well cared for and offers fantastic amenities, including a heated outdoor pool, fitness centre, and underground heated parking. Situated in a prime location, you're just minutes from the Canada Games Centre, Public Library, Costco, and a wide range of shopping, dining, and transit options. Whether you're a first-time buyer, downsizer, or investor, this condo offers the perfect blend of convenience, accessibility, and value. (id:57557)
1 B Millview Avenue
Bedford, Nova Scotia
Perched in the heart of Bedford with panoramic views of the Bedford Basin, this spacious and energy-efficient 5 bedroom, 4 bath home offers nearly 3214 sqft of beautifully designed living space. Step inside to a sunlit main floor with high end mahogany hardwood flooring featuring a bright living room with built-in electric fireplace and breathtaking water views of Bedford Basin and private deck. The chef inspired kitchen boasts stainless steel appliances, granite countertops, modern cabinetry, a walk-in pantry and a generous breakfast island. Upstairs the primary suite offers a tranquil escape with a luxurious ensuite complete with a state of the art jetted tub. Three additional spacious bedrooms provide comfort and privacy for the entire family, conveniently located laundry room and a 3rd 4 piece bathroom. The fully finished basement offers incredible flexibility with a bright 5th bedroom, full bath and a kitchenette, ideal for extended family, guests or potential in-law suite. Unbeatable features are attached heated garage with heated driveway, ducted heat pump for year-round energy efficiency and yard with low maintenance landscaping. Located just steps from Millcove Shopping Plaza, DeWolf Waterfront Park, great restaurants, schools and offering quick access to Highways 102, 101 and 103. This home combines lifestyle, convenience and comfort in once exceptional package. (id:57557)
901 1650 Granville Street
Halifax, Nova Scotia
Live the life of luxury, service and world-class ambience in your 619 square foot 1 bed 1 bath condo with 125 square foot balcony in the heart of downtown Halifax. This building features 22 floors, 24 hour concierge service, rooftop lounge with fireplace and dining room on the 8th floor, fitness room, sauna as well a pool. Be sure to catch your favourite movie in the theater room! Whether you are looking to live here year round or need a weekend retreat in the city, this beautiful unit is ready today for a new owner. Special attention to detail with excellent use of space, a covered balcony, in unit laundry and a bonus...THIS UNIT COMES WITH A DEEDED PARKING SPOT! Close to all amenities including shopping, entertainment, dining, universities, and hospitals! Be sure to view the virtual tour link and virtually walk through your next property! (id:57557)
159 Magenta Drive
Middle Sackville, Nova Scotia
This stunning Marchand Home is built in the prestigious Indigo Shores, this 3 Bedroom, 3 bath home offers a spacious open-concept layout. The beautifully landscaped, fully fenced backyard is a private oasis, featuring an in ground, heat pump-heated pool, surrounded by elegant interlocking stone and convenient pool shed. The spacious back deck includes stairs providing the main level area with easy access to the backyard. Inside, the home welcomes you with an inviting open-concept layout, seamlessly connecting the kitchen, dining, and living areas. The living room is welcoming with a propane fireplace and an abundance of natural light streaming through large windows overlooking the backyard. The kitchen is a chef's dream, complete with a large island and prep sink, pot filler, quartz countertops and backsplash, upgraded stove, walk-in pantry, and plenty of sleek white cabinetry. Also on the main floor, you'll find a private office/den, a stylish 2-pc powder room, and a mudroom conveniently located off the entryway. Upstairs, the primary suite offers a spacious walk-in closet and a spa-inspired ensuite featuring a soaker tub, double vanity, and separate tiled shower. Two additional generously sized bedrooms, a 4-pc main bath, and a dedicated laundry room complete the upper level. The walkout basement is ready for your vision, prepped for a 4-pc bath and wet bar. This energy-efficient home also includes a fully ducted heat pump, generator panel, and EV charging. Located in a family-friendly neighborhood with access to trails and McCabe lake, and just a short drive fom the city. Don't miss out- book your private showing today. (id:57557)
23 Grebe Avenue
Timberlea, Nova Scotia
Welcome to 23 Grebe Avenue in Timberlea a private, one-of-a-kind estate, offering the perfect blend of serenity, space, and sophistication. This expansive home spans over 3,500 square feet of one-level living, including a thoughtfully designed in-law suite, ideal for multigenerational living or as a potential rental opportunity to generate additional income. At the heart of the home lies a stunning in-ground swimming pool, with multiple doors from the main living areas leading out to this inviting oasis perfect for lounging in the sun or entertaining guests in style. Set on nearly 5 acres of beautifully landscaped and hardscaped grounds, this property is a haven for nature lovers and outdoor enthusiasts. Nearly a kilometre of private walking trails wind through the trees, offering a peaceful retreat right in your own backyard. Whether you're enjoying a morning coffee on a quiet stroll or walking the dog in the evening, the experience is nothing short of enchanting. For the active family or hobbyist, the home includes a double garage and an impressive bonus room above ideal for a home gym or office. Adventure and recreation abound, with your very own golf hole featuring a tee box, pond, and sand trap a golfers dream without ever leaving home. Just a short drive (20 minutes) from downtown Halifax and 10 minutes to Bayer's Lake, this rare offering is where privacy meets possibility. Whether you're seeking space to grow, a place to entertain, or simply a peaceful escape from city life, 23 Grebe Avenue invites you to live life beautifully. (id:57557)
1429 Highway 341
Upper Canard, Nova Scotia
Visit REALTOR® website for additional information. This Upper Canard home offers incredible income potential with a separate area perfect for a rental suite or multi-generational living. Located in the heart of Nova Scotias Annapolis Valley, the property is surrounded by stunning views of farmland & both the North & South Mountains. The versatile layout allows for a private space with its own bedroom, living area, & bathroom, ideal for extended family or long-term rental income. The home features updated electrical, heating, & plumbing systems, a brand-new water heater, two efficient heat pumps, a wood-burning fireplace, & classic hot water radiators. Hardwood floors, built-in cabinetry, & a spacious family room add charm, while the dry basement offers potential for additional living space. Enjoy proximity to golf courses, world-class trails, wineries, & breweries. With a generator panel & quick closing available, this property is ready to welcome you & your vision for its future! (id:57557)
88 Simpson Avenue
Clarington, Ontario
Truly Custom Built, One Of A Kind Brick Backsplit In Older Bowmanville Neighborhood. More Than 3000 Square Feet Of Finished Living Space. Over Sized Fully Fenced Private Backyard Surrounded By Bungalows. Easy 401 Access, Walk To Downtown, Hospital, Visual Arts Centre, Parks & Trails. Loads Of Updates. Open Concept Floorplan With Large Spacious Rooms. Living/Dining Room Combo With Oak Hardwood Floors Perfect For Entertaining. South Facing Eat-In Kitchen With Ganite Counters, Glass Backsplash, Gas Stove, Stainless Steel Appliances & Walk Out To Side Deck With Gas Hook Up For BBQ, Great Spot for Morning Coffee Or Summer Dinners. Huge Family Room With Engineered Hickory Hardwood Floors, Gas Fireplace & Loads Of Windows, Open To Office Space For "Work At Home", Double Garden Doors To Interlock Patio, Pergola, Hot Tub & Perennial Gardens. Recently Updated 3 Piece Bath With Porcelain Tile & Stand Up Shower With Modern Glass Sliding Doors. Laundry Room On Same Level Complete With Laundry Shoot From Second Floor Bath, Never Carry Dirty Laundry Down The Stairs Again! Nicely Sized Primary Bedroom With Walk-In Closet & Spa Like Semi Ensuite Washroom Includes Carrera Marble Floors, Freestanding Soaker Tub, Curbless Shower & Double Vanity. Two Further Larger Bedrooms For The Kids. Lower Level Includes Rec Room For Family Movies, Gaming & Homework. 4th Spacious Bedroom With Two Closets. Utility/Fridge Room For Storage. This Sunny Home Is Full Of Windows & Great Space For Entertaining Inside & Out. Not A Cookie Cutter Subdivision Home!! (id:57557)
2105 13655 Fraser Highway
Surrey, British Columbia
Welcome to King George Hub2 by PCI, and experience the best of Surrey Central living. This One-bedroom and one-bathroom open-concept unit facing North with a decent balcony takes in breathtaking city & mountain views. The open kitchen features quartz countertops, stainless steel, and integrated appliances. Building amenities include a rooftop lounge, FITNESS + YOGA studio, party/games room, BBQ area, children's play area, and theatre room. This home offers unparalleled convenience, steps from the King George Skytrain, SFU Surrey Campus, Save-On-Foods, and various dining and shopping options - a perfect home for both living and investment. Book your showing today! Open House: July 6th, Sunday 2-5 PM. (id:57557)
94 8130 136a Street
Surrey, British Columbia
Centrally located Townhouse in Bear Creek. This well-laid out townhouse with 4 bedrooms and 3 1/2 bath is perfect for a family looking for elegant and comfortable home. Garden level room with bath provide flexibility. The modern and open space layout with private balcony off the large sunken living room is great for entertaining friends and families. Kitchen comes with stainless steel appliances, an island, quartz countertop and ample storage spaces. More storage spaces were added in the dining, living, and master bedroom for you to enjoy. Stairs recently renovated. Wake up to a mountain view from the master bedroom, one of the few units that has this. Comes with Large 2 side by side car garage and one extra parking spot in front. Open house 3:00-5:00 July 6. (id:57557)
8828 146 Street
Surrey, British Columbia
RENOVATED & SPACIOUS! Nearly 3,000 sqft home on an 8,243 sqft west-facing corner lot. Features 4 bedrooms & 2 full baths upstairs. Main floor offers a massive living, dining, family area, full bath, and a bachelor suite as a mortgage helper. Recent updates: high-efficiency heat pump with A/C (2025), quartz kitchen with stainless steel appliances, hot water tank (2020), pot & stripe lights, new drapes (2021), fresh paint, new carpeted stairs with foot lighting. Concrete patio for BBQs, trees removed for more sun, extended driveway fits 8+ cars, plus a 23x20 detached garage. 1 Min walk to bus, 5 Min walk to schools, 10 Minute walk to parks, and Sikh Temple. You will fall in love with this amazingly well kept home! (id:57557)
Rge Rd 460 & Twp Rd 633a
Rural Bonnyville M.d., Alberta
Let The Building Begin! 6.32 acres located just 3 kms Northeast of La Corey. This acreage offers easy commuting to lakes and oil industry activity. Site is cleared, perimeter fenced with approach. Agriculture zoning with endless possibilities! Invest Now! (id:57557)
305 728 Yates St
Victoria, British Columbia
Welcome home to the popular ERA building in beautiful downtown Victoria! Built in 2015 by award winning Concert Properties, this steel & concrete building features a common area social lounge with kitchen, an outdoor patio with BBQ and fire pit, separate storage locker, resident caretaker, secure parking plus an electric car charging station. This bright and spacious S/E facing 2 Bedroom corner unit offers a well-appointed kitchen with engineered stone counters, stainless steel appliances, under-mount sinks, plenty of interior storage and in-suite laundry. Separated bedrooms with the primary suite offering a chic 4pc ensuite. Enjoy the cityscapes and year round entertaining from your enormous south facing terrace. A perfect Walk Score of 100 means easy access to everything you would need is right at your doorstep! (id:57557)
0 Range Road
Ponoka, Alberta
Discover an unparalleled opportunity with a 123 acres (+/-) of Recreational Land! Located just minutes from Gull Lake and approximately 30 minutes South West of Ponoka, this land is currently zoned Country Residential, and offers endless possibilities. The land boasts exceptional visibility and accessibility, enhancing its value and potential. Don’t miss your chance to own this spectacular investment property. Contact the listing agent to explore this extraordinary opportunity! (id:57557)
36 Meldrum Street
Kitimat, British Columbia
* PREC - Personal Real Estate Corporation. Space for the whole family! This home is the ideal place to raise your kids with its massive blueprint and its 16392 sq.ft fully fenced yard! Evenings hanging out on the covered deck with the kids running around out back will make memories that will last a lifetime. Some other great features are the double garage and then a secondary single bay garage in the backyard perfect for a project! Easy access for RV or boat parking along the side of the house as well. The main floor features 1 bedroom, secondary kitchen, living space, and a 3pc bathroom. Upstairs will be your kitchen, large living and dining space, 4pc bathroom 3 bedrooms including primary with ensuite. The basement has a ton of options currently set up as a large rec room with its own entrance from the garage as well. (id:57557)
5343 Annaham Crescent
108 Mile Ranch, British Columbia
Welcome to the home you've dreamed of! Beautiful views of 108 Lake, w/ quick access to the waterfront and 108 Lake trail system. Take a walk, bike ride, or go for a run just steps from your home! This gorgeous, brand new, custom-built home, is located in a quiet neighbourhood. Full height, walk-out basement, unfinished - bring your ideas! Suite potential, or build to suit your needs. Vaulted great room and master bedroom w/ beams. Exceptional finishing touches throughout. Lrg ensuite w/ walk-in closet. Enjoy morning coffee on your covered back deck, overlooking a generous sized yard, w/ a privacy green belt. Lots of space to entertain family and friends, or enjoy peace and quiet. This home offers both a peaceful and private setting, while being only minutes from the town of 100 Mile House. (id:57557)
34 Birchwood Ridge
Arisaig, Nova Scotia
Imagine a panorama that includes blue sky, rolling hills, and views across the Northumberland Strait. That image could become your reality at 34 Birchwood Ridge in Arisaig. Enjoy over 2,500 square feet of beautiful finishes and modern features. This spacious home offers open concept living with a vaulted living room ceiling, a sun room, 3 main level bedrooms, including a primary with ensuite, and a second full bath. The kitchen will delight the family chef, with solid surface counters, propane cooktop, and ample cabinet space. A main floor laundry/powder room provides added convenience. The lower level has a two-bedroom in-law suite, perfect for guests and extended family, with lots of storage and the opportunity to create more finished space. Heat pumps, a detached double garage, and wiring for a generator add up to a complete package, waiting for someone special to call it home. Enjoy sun-filled days and star-filled nights in a majestic setting overlooking the beauty of the north shore. Viewings by appointment. Book yours today. (id:57557)


