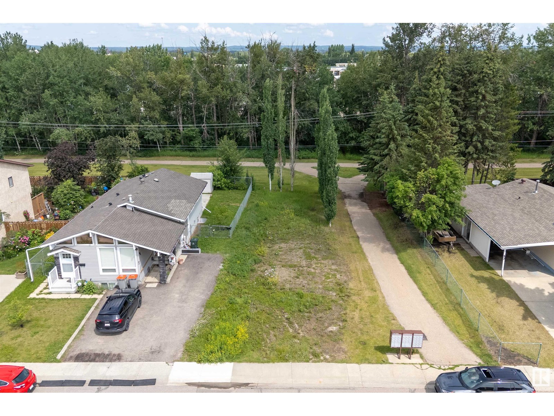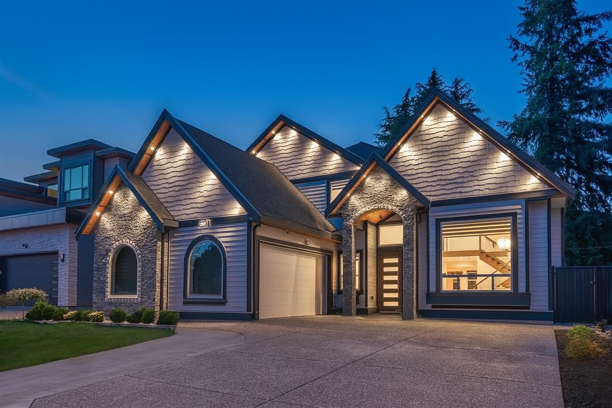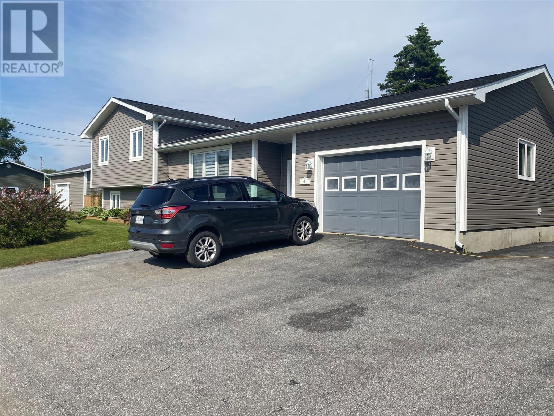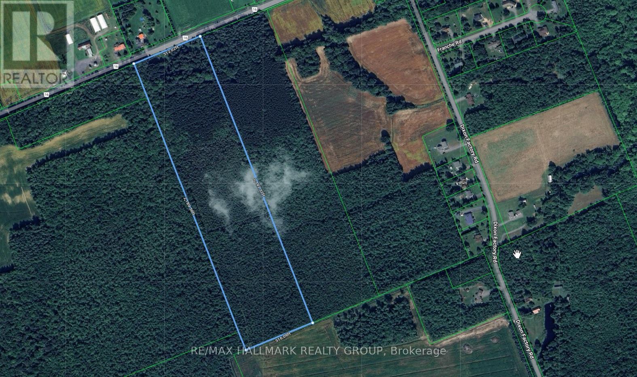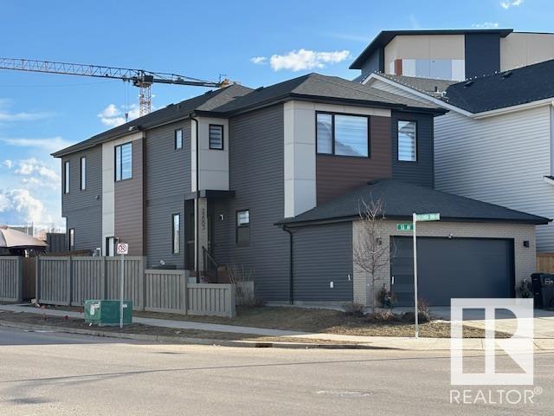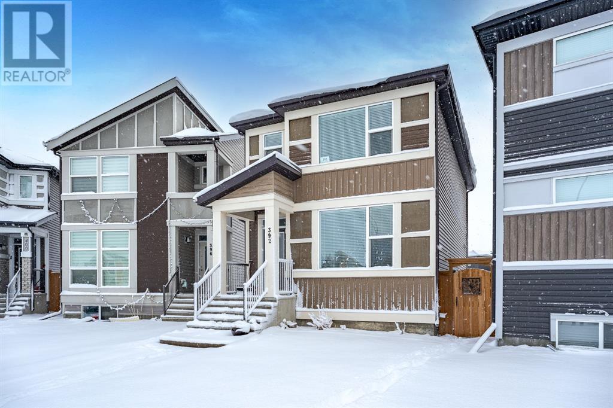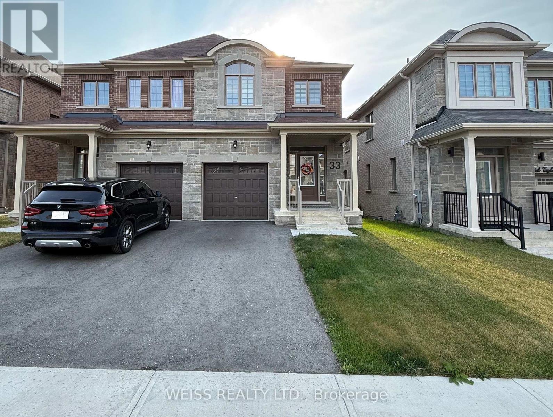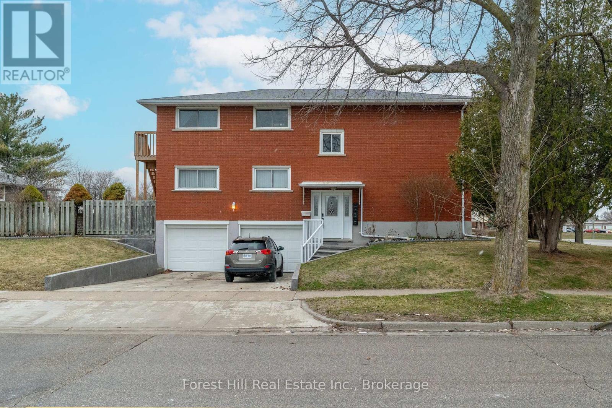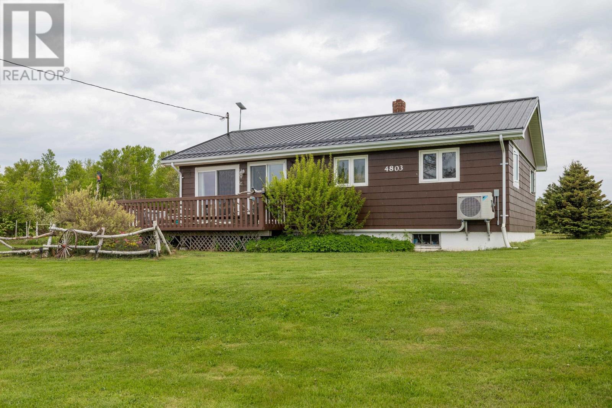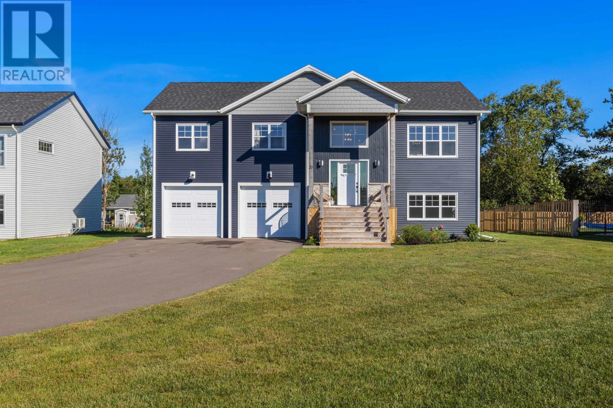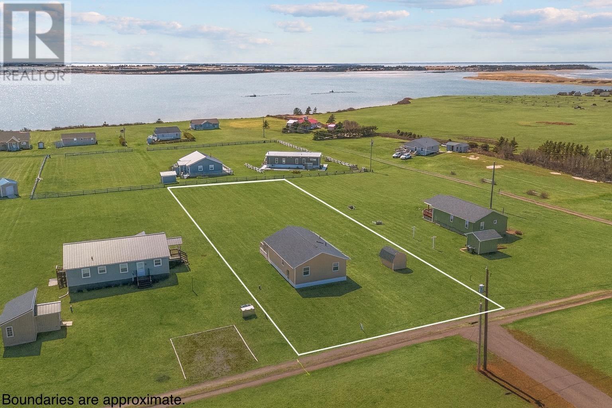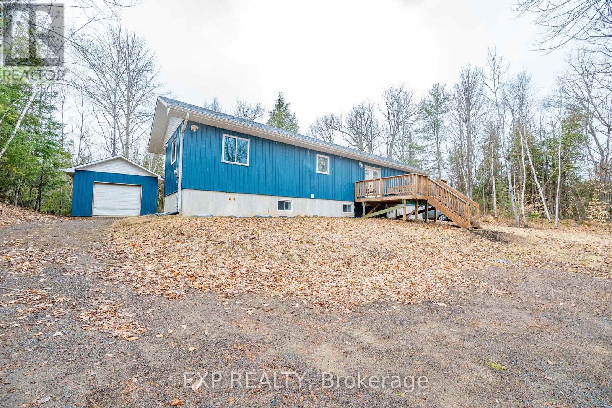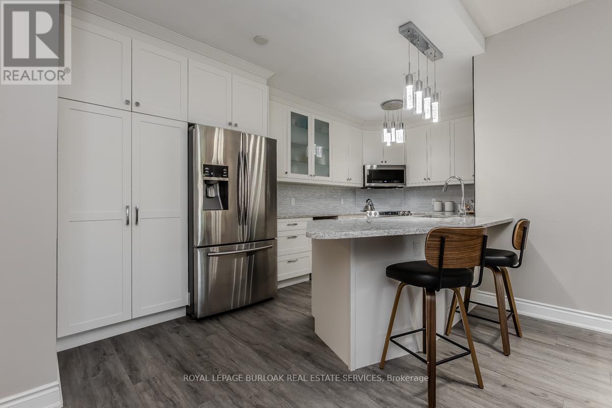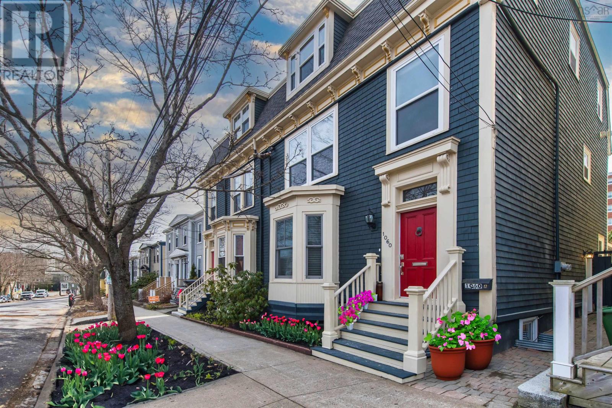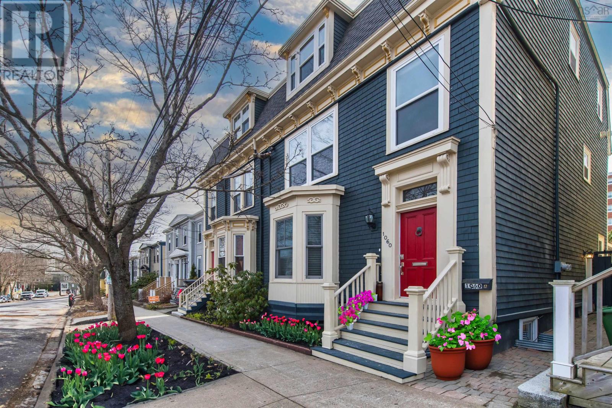45b Mcnabb Cr
Stony Plain, Alberta
Investors or first time buyers that are sick of competing for a home; here is your opportunity! Build your dream starter home on this lot that backs onto walking trails and trees in the mature neighborhood of Forest Green! Forest Green is a prime location; close to Whispering Waters park, the BMX track, skate park, Forest Green School and the extensive walking trail system that takes you through Stony Plain. This lot is perfect for a modern 2 story with front attached garage & finished basement with a legal suite! Have a built in mortgage helper, or easily cashflow and rent the main home ad suite out! Lot is Approx 40'x110' and is Zoned R-1: large lot detached dwelling which allows you to build a legal suite in the home. Total lot area is 400 m2. (id:57557)
374/378, 13221 680 Township
Lac La Biche, Alberta
Welcome to your Dream Lakefront Retreat in Golden Sands!Situated on 1.7 acres of stunning waterfront property, this exceptional offering includes two lots with lush garden beds and a mature yard, creating a private and serene oasis. Perfectly suited for families, outdoor enthusiasts, and entertainers alike, this property provides a unique blend of comfort, functionality, and beauty.The 2013 manufactured home features 3 spacious bedrooms and 2 bathrooms, complete with a cozy gas fireplace and a large deck that overlooks the tranquil lake. The outdoor space is enhanced with a gazebo, pergola, and a 1200-gallon cistern and holding tank, ensuring convenience and sustainability.A 2012 30 x 30 heated garage with 10-foot ceilings offers ample space for vehicles and hobbies. There is also a 30-amp RV parking, a paved driveway, a parking pad, and various sheds and a sea can for extra storage. A separate 1975 3-bedroom cottage, with a loft and mudroom, adds additional living space. The cottage is partially furnished and includes a charming wood stove, creating the perfect retreat during all seasons. Plus a shower house, ideal for added comfort while entertaining.Enjoy the luxury of a powered beach shed with a wood stove and deck to keep all your boating or fishing accessories. With direct access to the lake via a private driveway, this property is truly a must-see for anyone seeking an idyllic lifestyle in a peaceful and scenic setting. Don’t miss out on this rare opportunity to own your own lakefront paradise! (id:57557)
12629 90 Avenue
Surrey, British Columbia
Beautifully maintained 4,200 SF home on a flat 6,900 SF lot in sought-after Queen Mary Park! This 8-bedroom, 5-bath home features soaring open-to-below ceilings and a bright, open layout that stands out in the neighbourhood. Equipped with radiant heating, air conditioning, central vacuum, and other high-end features. Also includes a legal 2-bedroom suite-perfect for rental income or extended family. The home still feels brand new! Don't miss this opportunity-book your private showing today! (id:57557)
4 James Street
Stephenville, Newfoundland & Labrador
WELCOME TO THIS WELL MAINTAINED HOME on 4 James Street in Stephenville!! This BEAUTIFUL Multi Level home has 3 bedrooms, 2 baths, attached garage, detached garage with heat pump, shed, greenhouse and multi vehicle paved parking is located on huge landscaped lot. You will be impressed the moment you enter this home with its huge welcoming foyer with entrance to garage to the right and access to back of home. From there up 2 steps and you are entering the gorgeous eat-in kitchen with beautiful custom made walnut birch cabinets with lots of cabinets and plenty of counter space, island, hardwood floor, stainless steel appliances, garden door to back deck. Off the kitchen is the spacious living room with beautiful hardwood floor. From the living room is upstairs to 2 bedrooms and main bath. Downstairs features the family room, full bathroom and huge laundry room. The lower level features another bedroom, bonus room, utility room and laundry room. Many of the upgrades include, kitchen cabinets(2013-14), detached garage(2016), shingles, doors & siding(2018), freshly painted and so much more. Included in sale are stainless steel kitchen appliances, washer & dryer. This beauty is located on a quiet dead end street, only walking distance from Downtown, Beach, Primary, Elementary & High School and located close to all other amenities. A MUST SEE TO BE APPRECIATED!! (id:57557)
934 Mt Griffin Road
Vernon, British Columbia
Experience idyllic Okanagan living in this nearly new rancher-style home in one of Vernon’s most desirable neighbourhoods. Built in 2023, this timelessly finished 3-bedroom, 3-bathroom Middleton Mountain home combines modern design, comfort, and unbeatable West-facing expansive views of Vernon Golf & Country Club, Kalamalka Lake and the surrounding mountains. Step inside and you’ll find an airy open-concept main floor anchored by a gourmet kitchen featuring quartz countertops, a generous island with breakfast bar, and stainless appliances. The living and dining areas flow seamlessly to a covered deck where you can enjoy your morning coffee or exceptional sunsets. The spacious primary suite offers a luxurious ensuite complete with a walk-in shower, soaker tub, and a large walk-in closet. A second bedroom on the main floor is ideal as a guest room or home office. Convenient main-floor laundry adds to the ease of everyday living. Downstairs, the walkout basement includes a third bedroom, full bathroom, and a spacious family room, perfect for entertaining or relaxing. There's also 820 sq ft of roughed-in unfinished space ready to be customized as a suite, fourth bedroom, gym space or studio. Outside, a private backyard with underground sprinkler system is ideal for pets, and a Xeriscaped front yard boasts drip irrigation. Finally, recreational-enthusiasts will love the close-proximity with Kalamalka Lake, walking trails, pickleball, Silver Star and more. (id:57557)
6145 Highway 215
Cheverie, Nova Scotia
Set on nearly 3 acres of land, this charming 3-bedroom, 2-bath mini home offers peaceful country living with wide-open space to enjoy. Whether you're relaxing on the back deck or exploring the expansive backyard, this property is ideal for families, pet owners, or anyone craving more outdoor space. The home features a spacious eat-in kitchen, sliding barn doors opening to a cozy living room, a private primary suite, and an ensuite bath with a jet tub. Two additional bedrooms and a second full bathroom provide comfort and flexibility for family or guests. Enjoy the outdoors from the covered front deck, which is perfect for morning coffee or evening relaxation, rain or shine. The property also includes a detached single garage and a storage shed for added convenience. Located just 30 minutes from downtown Windsor, this home combines rural tranquillity with easy access to everyday amenities. (id:57557)
1880 Concession Road 13 Concession E
The Nation, Ontario
Almost 26 acres of pure country ,about 2.5 acres of frontage ( 516 ft ) X about 10 acres depth (2,100 ft), mostly all mature forest - in the 80s there was a reforestation project of 4,250 red pine and 6,250 white Spruce plus another 12-14 acres of unmanicured forest ( variety of trees ) all of which is mature forest today .A ravine along the west boundary provides good drainage . Front of the property is 4 or 5 acres of hillside (at one time a perfect toboggan hill - on the hill is a "natural spring water " well - excellent drinking water . From top of the hill is a panoramic view north/west, north and north/east . A lane will take you up to the top of the hill ( in 4 wheel drive ). Property is located in the center of (plotting Casselman, Bourget and St Isidore on a map ) almost dead center - neighbor to the east is forest, neighbor to the west is forest ,to the south is farmland and to the north (across the road is farmland .So many options here to build your dream home , start a little hobby farm, harvest the wood or treat it as your get away . 35 minute drive to Ottawa's Blair Rd. Property has never been on the market - owner is registered realtor. Do not visit the property and do not walk on the property without owners consent . (id:57557)
#115 87 Brookwood Dr
Spruce Grove, Alberta
Discover 1,712 sq ft of vibrant, modern living in this 2-storey, end unit townhome. Rich vinyl plank flooring sweeps across the main level, guiding you into a gleaming, fully equipped kitchen with stylish island and into the inviting dining room, aglow with elegant contemporary lighting. The sunlit living room is bright and airy, with golden morning light pouring in from beyond the party-sized deck, overlooking a lush, tree-kissed greenspace just outside the fully fenced backyard—your own private paradise. Upstairs, three generously sized bedrooms await, including a charming primary retreat with a spacious, flex-sized walk-in closet. A 4pc bathroom adorned with double sinks and chic subway-tiled shower serves the upper floor with flair. The finished basement offers a large, versatile space—ideal for a home theatre, fourth bedroom, fitness studio, or creative escape—along with a dedicated laundry room & handy 2-piece bath just down the hall. Your personal parking stall sits just steps from your front door. (id:57557)
22003 93 Av Nw
Edmonton, Alberta
FORMER SHOW HOME...Beautiful 2 Story,Total 5 Bedroom/ 4 Bathroom home situated on a corner lot..now available in the vibrant & growing neighbourhood of SECORD! This home comes with a LEGAL FINISHED BASEMENT SUITE, has CENTRAL AIR CONDITIONING, a HEATED CAR GARAGE and many upgrades throughout the home!! On the main floor you will find an OPEN CONCEPT, living & kitchen/dining room area with a Large Walk through Pantry, all STAINLESS STEEL APPLIANCES, massive kitchen island & the convenience of having a BEDROOM/DEN on the main floor with half bath.Upper level will greet you with a good sized BONUS ROOM, convenience of Laundry on this level, a Master bedroom with an EXTRA LARGE SIZED WALK IN CLOSET & 5pc Ensuite! This floor has 2 more good sized bedrooms & another full Bathroom! The LEGAL BASEMENT SUITE has a Cozy Living room &Kitchen/dining room area, a bedroom, full bath & Laundry! FULLY FENCED & LANDSCAPED!! Located close to all amenities such as restaurants,shopping,bus stops,schools,parks& so much more! (id:57557)
64 Fire Route 103 B
Trent Lakes, Ontario
Just 10 minutes outside of the charming town of Bobcaygeon, you will find this stunning year-round Lakehouse with 80 ft of gorgeous Pigeon Lake waterfront! This thoughtfully designed home was built in 2013, & offers 2205 sq/ft of living space on the main floor, plus a beautifully finished walkout basement. With 3+1 bedrooms, 2 offices, 3 full washrooms, and a stunning great room which boasts soaring 18-ft ceilings, a gorgeous floor-to-ceiling stone fireplace & expansive windows ensuring amazing lake views from every angle! The open-concept kitchen offers built-in appliances, granite countertops, a centre island, separate breakfast bar & dining area also offering amazing lake views & a walk-out! Imagine waking up every morning & looking out to the lake from the oversized windows in your large primary bedroom, or stepping out directly to the large deck w/southern exposure. The primary bdrm also offers a spa-like ensuite w/jacuzzi tub, double sinks, a shower w/four shower heads, & a large walk-in closet. The lower level is beautifully finished with many large windows, two walkouts which lead you to a covered patio area, a large, bright games room, gym area, & a large storage room which has a walk-up to the garage. This wood & stone-sided home blends beautifully with the 0.53 acre lot which has been extensively landscaped w/armour stone & flagstone. At the crystal clear, south-facing shoreline there are two docks and a stone-sided boathouse with lift and an amazing sundeck up above where you can soak up the rays and watch the boats go by during the day, or stargaze with friends and family in the evening. This home also offers a triple attached garage which measures 39'x30', has an epoxied floor, is insulated/drywalled, as well as heated & cooled. This awesome home also comes with a 10,000 KW Kohler whole-house generator, a wood/propane combo furnace, central air, and a Kinetico water treatment system. The lifestyle you've always dreamed about can truly be found here! (id:57557)
392 Cornerstone Passage Ne
Calgary, Alberta
ALMOST 1600SF OF LIVING SPACE!! Experience modern living in Cornerstone! This exceptional home offers 3 bedrooms, 2.5 bathrooms, and over 1,500 square feet—ideal for families of all types.The main floor features an open layout with a bright living room, dining area, and a stylish kitchen equipped with stainless steel appliances and ample storage. A convenient half-bathroom completes this level.Upstairs, the primary bedroom boasts a beautifully designed ensuite with a shower. Two additional bedrooms share a full bathroom, and a dedicated laundry room adds functionality.The unfinished basement provides endless potential for additional living space or storage, awaiting your personal touch. Outside, the private backyard with a deck sits on a large lot—perfect for relaxation or hosting gatherings. A playground at the front of the home further enhances its family-friendly appeal.Conveniently located near parks, trails, shopping, and major routes, 392 Cornerstone Passage NE offers a seamless blend of modern comfort and practicality. Don’t miss the opportunity to make this home yours! (id:57557)
33 Frederick Taylor Way
East Gwillimbury, Ontario
A stunning semi-detached home built in June 2023 with 5 years of Tarion warranty remaining. This move in-ready 3-bedroom, 3-bathroom home offers a perfect blend of modern upgrades and thoughtful design. The main floor features elegant 5-inch hardwood flooring that continues up the upgraded stairs with iron pickets, through the second-floor hallway and into the primary bedroom. The upgraded kitchen boasts a quartz island, custom herringbone backsplash, and extended-height upper cabinets with a pots and pan drawer. Upgraded pot lights extend in both the kitchen and open-concept family room. The family room is enhanced by a marble fireplace with a TV package, including conduit, an electrical outlet and a PVC pipe for wiring. The home is equipped with a Fibe internet hookup conveniently located beside the fireplace. Additional main floor upgrades include floor vents to match hardwood and access to the garage with an interior door and concrete steps. Upstairs, the primary bedroom includes a custom walk-in closet and a spa-like 5-piece ensuite with a quartz vanity, upgraded glass shower, and single post/lever faucet. Bedrooms 2 & 3 feature upgraded industrial Berber carpet, subflooring, and separate closets. The second-floor laundry room is complete with a sink and a stylish tile feature wall. The home has been freshly painted (2024) with eggshell paint, and accent walls in the primary bedroom and bedroom 2. The basement floor has been painted with Behr concrete paint.The exterior has a newly paved driveway (2024) that accommodates two cars plus a garage. Additional features include brand-new Zebra blinds on all windows, LG stainless steel appliances (stove, fridge, dishwasher), a Broan 30-inch range hood, Whirlpool washer and dryer, a Kinetico twin-tank water softener and dechlorinator, a Lennox 2-ton air conditioner, a Reliance hot water tank (rental) and a Lennox furnace with an upgraded dehumidifier attached. (id:57557)
864 Campbell Road
Nerepis, New Brunswick
Welcome to this charming 3-bedroom, 1.5-bath home nestled on a private 1.55-acre treed lot. This beautiful property offers the perfect blend of privacy, functionality, and space for the whole family. Step inside through the spacious mudroomconveniently accessible from both the garage and the outdoorsperfect for dropping off shoes, bags, and gear. The open-concept kitchen and dining area is ideal for family meals and entertaining, with a clear sightline into the sunken living room. This layout provides a sense of separation while maintaining an easy, natural flow throughout the main level. Upstairs, you'll find two generously sized bedrooms with excellent storage options. The lower level features a large family room, perfect for movie nights or relaxing with loved ones. Theres also a versatile bonus room currently used as a craft/workshop area, plus a third bedroom conveniently located across from the half bath and laundry area. Enjoy direct access to the backyard through the basement walkoutideal for outdoor living and enjoying nature right at your doorstep. Offers are due July 9th at 3:00pm. (id:57557)
35 Shaftsbury Drive
Kitchener, Ontario
6% CAP RATE! PURPOSE-BUILT THREE-UNIT property located in the sought-after Lackner Woods neighbourhood of Kitchener. This cash-flowing gem brings in $7,000 per month in rental income, offering a 6% cap rate and approximately $1,000/month in positive cash flow! Featuring two massive 3-bedroom units at 1,150 sq ft each, and a bright, updated 1-bedroom lower-level unit, this property is ideal for both investors or owner-occupiers looking to have their mortgage paid by tenants. Each unit is thoughtfully updated and includes new granite countertops, open-concept layouts, vinyl flooring, and access to outdoor spaces including private balconies, a private patio, and a shared backyard. The basement unit has a new kitchen and plenty of natural light. Tenants pay all utilities including hydro, and each unit has separate hydro meters along with its own driveway for private parking. The property also boasts a full 2-car garage, parking for 4 more vehicles in the main driveway, plus a brand-new driveway (2024) for an additional 2 cars. Recent upgrades include a new boiler (2021), chimney liner (2021), electrical (2013), owned water heater (2022), and owned water tank (2020). This turn-key investment property is walking distance to shopping, parks, schools, and amenities making it the perfect blend of location, income, and lifestyle. (id:57557)
4803 East Point Road, Rte 16
East Point, Prince Edward Island
Welcome to your new retreat in scenic East Point, where stunning ocean views and peaceful surroundings set the tone for everyday living. This year-round home sits on a spacious one-acre property and offers three bedrooms and one bathroom, making it perfect for family living or as a seasonal getaway. From the front deck, take in panoramic ocean views and watch the ferry make its way to the Magdalen Islands?a front-row seat to one of Eastern PEI?s most charming sights. Inside, the home begins with a generous mudroom that leads into a bright eat-in kitchen, complete with main floor laundry for added convenience. The large living room is filled with natural light thanks to its ample windows, providing beautiful views and a warm, welcoming space to gather. Down the hall, you'll find a comfortable primary bedroom and two guest rooms, offering plenty of space for family and visitors. The lower level features a spacious home office and a large family room, all kept comfortable year-round with a heat pump providing both heating and cooling. Numerous updates have already been completed, including a steel roof, 200AMP electrical service, two heat pumps, a high-efficiency oil furnace, new well pressure tank, Roth oil tank, and updated kitchen appliances. Whether you're looking for a place to call home year-round or a seasonal rental opportunity, this charming East Point property checks all the boxes. (id:57557)
20 Captain James Crescent
Stratford, Prince Edward Island
Welcome to this stunning 4-bedroom, 3-bathroom family home, perfectly situated in a quiet, family-friendly neighborhood located in the desirable community of Stratford. Step inside and experience an inviting open floor plan, where the spacious living room features cathedral tray ceilings and large windows allowing for ample natural light, creating a warm and welcoming atmosphere. At the heart of the home is the stunning chef?s kitchen, featuring sleek quartz countertops, a statement waterfall island, custom cabinetry, stainless steel appliances, and a large walk-in pantry. Off the kitchen, patio doors lead to a spacious deck ? perfect for outdoor dining and entertaining, making this the ideal setting for enjoying meals al fresco or hosting summer gatherings. The main floor boasts two well-appointed bedrooms, perfect for family, guests, or a home office, along with a luxurious master retreat. The master bedroom includes a walk-in closet and a relaxing ensuite oasis featuring double vanity, large soaking tub, and a separate walk-in shower for ultimate relaxation. On the lower level, you'll be greeted with in floor heating on your feet and an expansive family room, ideal for movie nights or gatherings. This level also includes an additional bedroom, a full four-piece bathroom, and a beautifully crafted bar with a rich and inviting feel ? perfect for entertaining. Step outside to your beautifully landscaped backyard, with lush grass, a stone patio and the option for a hot tub, offering a serene space to unwind or host guests. Additional highlights include heat pumps on each level for year-round comfort, a two-car garage, and a large storage room on the lower level with washer and dryer hookup. Experience the epitome of modern living in this meticulously maintained home that blends convenience, functionality, luxury, and tranquility. Your family home awaits your everlasting memories! (id:57557)
43 Plover Lane
Darnley, Prince Edward Island
An inviting 3 bedroom, 2 bath cottage on a large lot in Darnley, perched above Malpeque Bay with panoramic water views that stretch to the Gulf of St. Lawrence. This thoughtfully maintained retreat offers deeded access to the waterfront, making it the perfect getaway for kayakers, and sunset chasers alike. Inside, warm tamarack floors and set the tone for a cozy and coastal feel, complemented by a number of tasteful updates throughout the years. Whether you're relaxing in the screened in porch or entertaining on the wrap around deck, this property effortlessly blends comfort, charm, and classic PEI lifestyle. (id:57557)
46 7428 14th Avenue
Burnaby, British Columbia
Unique corner unit: move in to your 1 bedroom + Den townhome, with huge private patio. Ideal for pet lovers, first time home buyers or investors. Step into your Southeast facing garden home with 638 square ft of living space. Spacious home with large house size kitchen, stainless steel appliances, granite counters, breakfast bar. Living/dining area with laminate floors, bay window, a large bedroom, plus den with window. Offers 160 square ft patio for BBQs with quiet courtyard setting. Pet and rental friendly, one parking is included. Low maintenance fee. Kingsgate Garden is conveniently located along Kingsway and 14th Avenue, in one of the most developing areas of Burnaby, close to shopping, restaurants, library, Edmonds Community Centre and minutes to Sky train station, transit. By appointment. (id:57557)
614 Mikinak Road
Ottawa, Ontario
Ottawa, Viscount Alexander Park. Welcome to this spacious and beautifully maintained 2-bedroom, 2.5-bathroom executive Townhouse. Available August 1st. ***Owners plan to return to the property on August 1st, 2026*** Ideal for families or professionals, this home for rent offers comfort, functionality, and stylish finishes throughout. The main floor features rich hardwood flooring, a convenient foyer with lots of cupboard space, and a bright open-concept living/dining area. The eat-in kitchen is a chefs delight with ample countertops, a large breakfast island with double sinks and stainless steel appliances (fridge, stove, dishwasher, microwave). Upstairs, the spacious primary bedroom includes a walk-in closet and a luxurious ensuite with a stand-alone shower. The second bedroom is generously sized. A second-floor laundry room adds everyday convenience. The finished lower level offers ample space for a family room, office, or recreation area. The basement offers tiled flooring. Hot water tank rental is extra @ $65/month. Step outside to a fully fenced backyard perfect for relaxing or entertaining. Additional features are Central Air and Double Car Garage. Quick access to HWY, transit, schools, and shopping. (id:57557)
4190 Calabogie Road
Greater Madawaska, Ontario
High on a hill overlooking the Madawaska River, this home could become your weekend getaway spot in the heart of Beautiful Calabogie or it could be your cozy new home. Lots of options available here! Currently there is one bedroom, but the entire downstairs is drywalled and ready to customize to suit your needs . All appliances included in the sale. Single detached garage, lots of parking. The Madawaska River is directly across the road with nothing to impede your view. Please allow 24 hours irrevocable on all offers (id:57557)
225 Semple Street
Outlook, Saskatchewan
Well-Maintained & Move-In Ready Home with Spacious Yard! This beautifully updated home is truly move-in ready, with all the major updates already done, shingles (2025), water heater (2025), furnace (2018), sewer lines, styrofoam insulation on the outside, windows and more! Step into the heart of the home—a stunning custom-built kitchen with ample cabinetry and workspace, perfect for both everyday living and entertaining. The home has seen a fresh transformation with new flooring, updated trim, fresh paint, and modern light fixtures throughout, offering a clean and contemporary feel. Step outside to the covered East-facing deck, an ideal spot to enjoy your morning coffee while overlooking the generous 75x120 yard—perfect for gardening, play, or relaxing in your own outdoor oasis. At the back of the property, you’ll find a detached garage currently used by the seller as a shop, adding functionality and storage space for your hobbies or projects. This home checks all the boxes—quality updates, spacious yard, and practical extras—ready for you to move in and enjoy! Call us to view today before it is too late! (id:57557)
219 - 2075 Amherst Heights Drive
Burlington, Ontario
Welcome to this impeccably renovated suite in the highly desirable "The Balmoral" community. Offering over 1,200 square feet of thoughtfully designed living space, this luxurious 2-bedroom, 2-bathroom condo comes complete with 2 underground parking spaces and a convenient storage locker. From the moment you step inside, you'll appreciate the open-concept layout--an ideal blend of style and functionality. The spacious kitchen seamlessly flows into the dining and living areas, perfect for entertaining or relaxing. The kitchen is a true showstopper, featuring quartz countertops, stainless steel appliances, under-cabinet lighting, a beverage fridge, a breakfast bar, a pantry with slide-out drawers, and custom cabinetry throughout. The primary suite offers a peaceful retreat with it's private west-facing balcony, a walk-in closet with custom built-ins, and a newly renovated custom 3-piece ensuite complete with a glass shower, vanity, and toilet. The second bedroom is equally versatile, currently outfitted with a modern Murphy bed (negotiable), allowing it to double as a guest room or home office with direct access to a stylish 3-piece main bathroom. Additional highlights include a spacious in-suite laundry room with extra storage, soaring 9 ceilings, custom built-in closets, recessed lighting, and neutral décor throughout. Enjoy peace of mind with condo fees that even include Bell Fibe high-speed internet & TV! Building amenities enhance your lifestyle with a party room, exercise room, hobby space, car wash bay, and BBQ areas. Ideally located just minutes from Tyandaga Golf Course, shopping, the Niagara Escarpment, major highway access, and vibrant downtown Burlington. This turn-key suite offers refined living in a prime location don't miss your opportunity to call it home! (id:57557)
1056 & 1060 Bland Street
South End, Nova Scotia
Luxury Investment Portfolio Offering 1056 & 1060 Bland Street, Halifax. Presenting a rare and distinguished opportunity to acquire two impeccably restored Victorian residences in the heart of Halifaxs coveted South End. Welcome to 1056 and 1060 Bland Street - a premier pairing of historic charm and refined modern luxury. 1056 Bland Street is an elegant triplex, each suite thoughtfully curated with upscale finishes and fully leased on fixed-term agreements. This property offers both immediate income and long-term value in one of the city's most consistently desirable rental markets. 1060 Bland Street is a stately 5-bedroom home complemented by a beautifully appointed 1-bedroom suite on the lower level. This versatile layout provides exceptional flexibility for extended family living or high-end rental potential, all within a residence that has been masterfully renovated from top to bottom. Both properties exude sophistication with designer touches, restored architectural details, and premium materials throughout. From rich hardwood flooring and custom millwork to spa-inspired bathrooms and chef-quality kitchens, no detail has been overlooked. Situated just moments from Halifaxs top institutions - the hospital, universities, and the vibrant downtown core - this is an unparalleled location for discerning investors seeking a legacy asset in the city's most prestigious enclave. The properties each come with a dedicated parking spot, along with ample street parking in the neighbourhood. Timeless architecture. Unmatched location. Investment-grade luxury. Opportunities of this caliber are exceedingly rare - don't miss out. (id:57557)
1060 Bland Street
South End, Nova Scotia
Nestled in the heart of Halifaxs coveted South End, just steps from hospitals, universities, downtown, and top-tier schools, 1060 Bland Street offers a rare opportunity to own a piece of history reimagined for modern living. This stately 5-bedroom home was thoughtfully and extensively renovated in 2011 with no detail overlooked, and also features a self-contained 1 bedroom unit in the basement. The property contains a dedicated parking spot along with street parking. From the moment you step inside, the high-end finishes and architectural grandeur are unmistakable. Youll be greeted by soaring 10-foot ceilings, radiant in-floor heating, and an ambiance of timeless sophistication. The main floor is designed for elevated living and entertaining, featuring an expansive family room, formal dining area, and a chefs kitchen complete with high-end finishes and refined custom details throughout. Upstairs, the second floor boasts three generously sized bedrooms and a full bathroom, all graced with continued 10-foot ceilings and abundant natural light. The third floor provides two additional bedrooms, a full spa-inspired bathroom, and a spacious laundry roomideal for growing families or guests. Enjoy privacy and tranquility in the beautifully landscaped back patio, a secluded oasis perfect for morning coffee or evening gatherings. A dedicated parking space adds further convenience. A major highlight of the property is the fully furnished 1-bedroom apartment with a separate entranceperfect for extended family, a live-in nanny, or rental income. This space offers a seamless blend of comfort and style, echoing the high-quality finishes of the main residence. Whether youre seeking an elegant family home or a smart investment in one of Halifaxs most desirable neighbourhoods, 1060 Bland Street delivers on every front. Opportunities like this are rarebook your private showing today. (id:57557)

