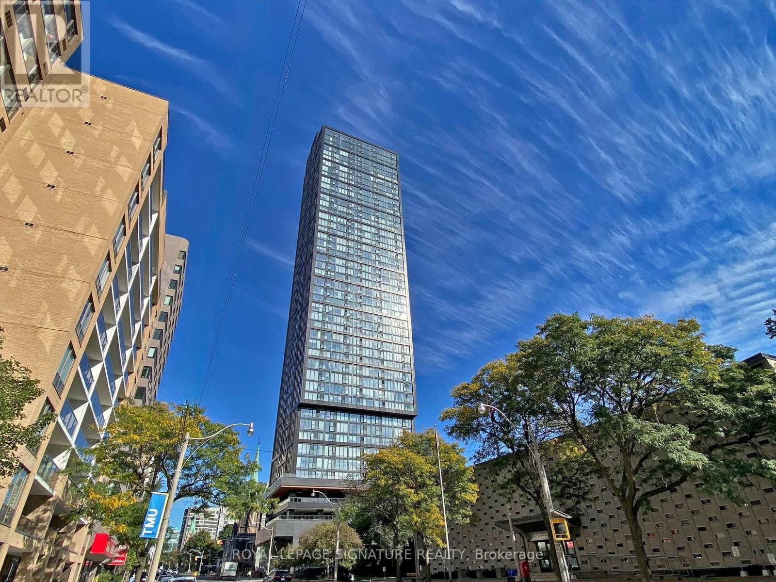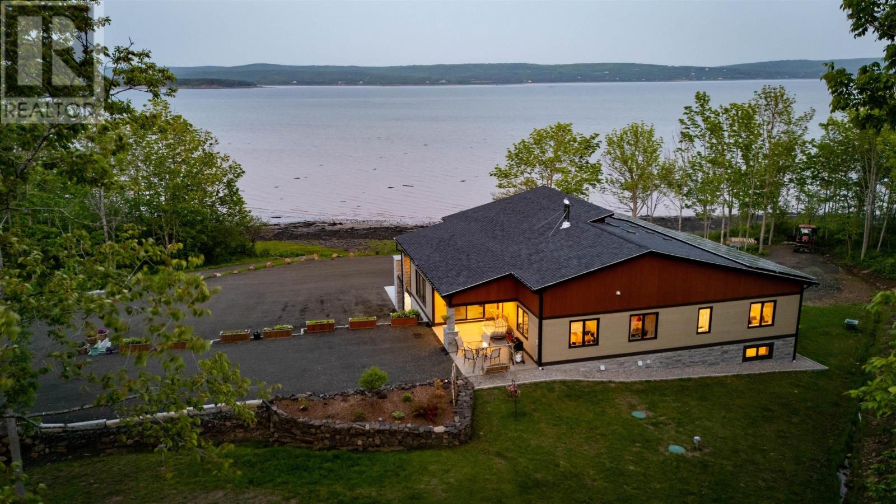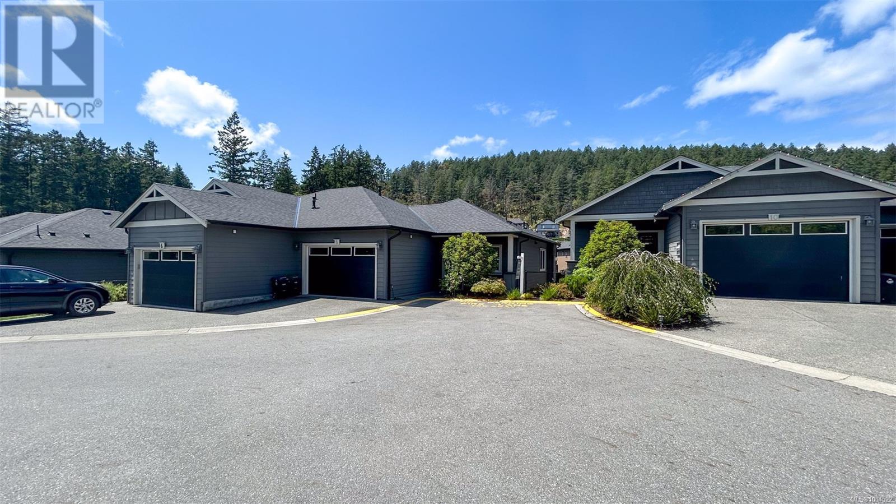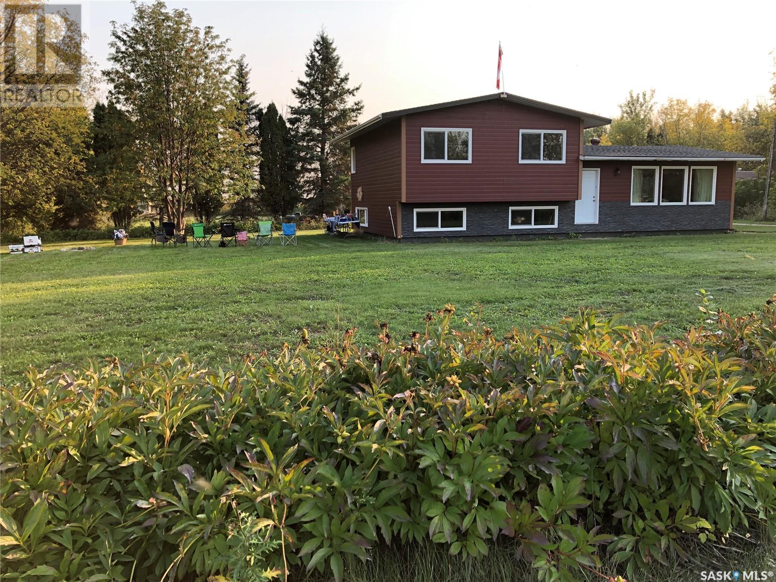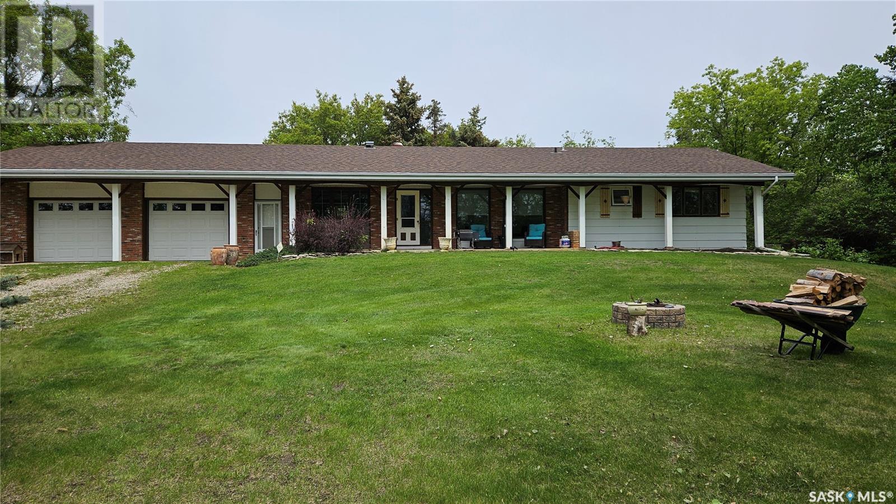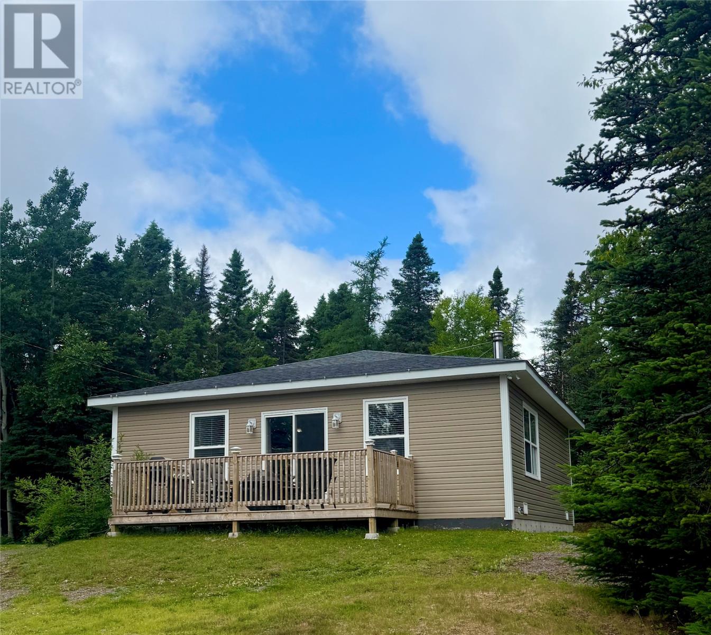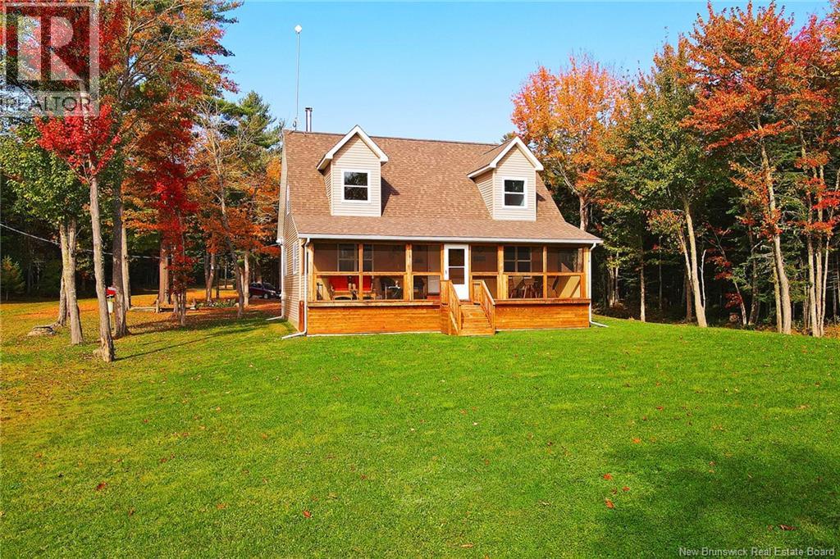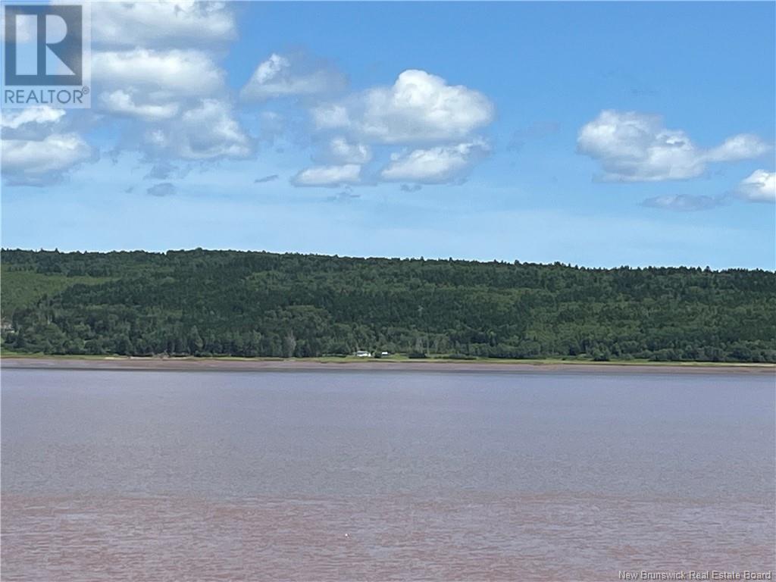1006 - 319 Jarvis Street
Toronto, Ontario
In the heart of Downtown Toronto You find an Exemplary Condo near the lake, TMU, Bars, Restaurants Take a leisurely stroll and experience what downtown has to offer.A new contemporary Corner Unit 2 full of natural light. Unobstructed north/west view, open concept - well used space.Flexibility to work at home - relax in the fully equipped gym - take a stroll .A rare opportunity to live in a bright corner unit. Enjoy your new home! (id:57557)
181 Morris Street
Pembroke, Ontario
Exceptional brick 2 Storey family home, close to schools, shopping and the Pembroke Regional Hospital. Enter the large breezeway/mudroom, leading into a LARGE updated, modern white kitchen with ample cabinets and tons of counter space including a handy breakfast nook. A convenient full bath and laundry are also on the main level. The Living room and formal dining room are bright filled with natural light and roomy with hardwood flooring and numerous windows. Upstairs you will find 3 spacious bedrooms - all with hardwood floors and a modern 4pc bath. Head downstairs to a finished basement with another bath (2 pc), a family room with a kitchenette. Loads of space in this charming family home. A bonus exercise room is off the breezeway. Outside is a oversized deep fenced in lot with patio area with pergola and LARGE storage shed. (id:57557)
8 Olive Street
Belleville, Ontario
Welcome to 8 Olive Street! This two-storey Century home is ideally located close to a variety of amenities. Set on a generous city lot, the home features a maintenance-free vinyl-sided exterior and a classic wrap-around porch perfect for enjoying warm summer days. The property also offers ample parking and a large yard with plenty of space to enjoy.Inside, the main floor offers a functional layout with generously sized rooms. The foyer opens to a bright living room, which flows into the dining area and kitchen. Patio doors lead from the kitchen to a rear deck overlooking the spacious backyard. A convenient 2-piece bathroom and laundry area complete this level.Upstairs, you'll find four bedrooms and a spacious 5-piece bathroom. Two staircases lead to the second floor, and the entire home is carpet-free for easy maintenance.In 2012, the home received several key updates, including electrical, plumbing, insulation, roof, and a gas boiler, enhancing both efficiency and comfort while preserving the character of the home.With its large yard, wrap-around porch, and central location, this property offers a rare combination of space, charm, and convenience. (id:57557)
9668 124a Street
Surrey, British Columbia
Fantastic opportunity to make this your own home! This spacious 2,150 sq ft home sits on a generous 7,200 sq ft lot and offers 5 bedrooms and 2 bathrooms - perfect for growing or extended families. The large lower level provides great potential for multigenerational living, a mortgage helper, or a custom recreational space. Bring your decorating ideas and transform this well-laid-out home to suit your style. The open backyard is ideal for kids, pets, and outdoor entertaining. A solid investment with room to grow - don't miss this one! (id:57557)
19 6929 142 Street
Surrey, British Columbia
This beautifully crafted corner unit home features heritage-inspired architecture w/ Hardie plank siding, wood & stone accents. Inside, enjoy 9ft ceilings, an electric fireplace, & wide-plank laminate flooring. The gourmet kitchen boasts shaker cabinetry, quartz countertops, a full-height pantry, & premium stainless steel appliances. Extras include built-in closet organizers, rough-in for a built-in vacuum, & a rain screen protection system. Backing onto a backyard connected to amenities, it offers extended play space for kids. A separate bedroom w/ its own washroom & entrance adds versatility for guests. Minutes from top-rated schools, parks, shopping, & transit-this home blends charm, modern comforts, & convenience! Don't miss this opportunity, incredible value in a central location. (id:57557)
11066 River Road
Delta, British Columbia
Introducing a luxury estate with over 5,000 sq ft of elegant living space on a rare 10,000+ sq ft lot. This beautifully designed home features 7 bedrooms and 9 bathrooms, including 5 with private ensuites and walk-in closets. A built-in elevator offers added comfort and convenience. The chef's kitchen boasts a large island and an oversized wok kitchen-perfect for entertaining. Premium finishes include automatic blinds, designer lighting, a central vacuum, security system, a spacious balcony with mountain and river views, and more. Plus, two mortgage helpers-a 2-bedroom suite and a bachelor suite-add excellent income potential. Book your private showing today! (id:57557)
12113 Glen Abbey Court
Osoyoos, British Columbia
Welcome to this lovely rancher rancher with a walk-out basement, perfectly situated in one of Osoyoos' most desirable neighborhoods. Enjoy breathtaking valley and lake views with the added bonus of being directly across the street from the prestigious Osoyoos Golf Club—ideal for golf enthusiasts and nature lovers. The main floor offers a spacious and functional layout featuring a formal living and dining room, a bright kitchen with a cozy nook, and a family room that opens onto a large deck. From here, soak in panoramic views of the golf course, valley, and Osoyoos Lake. The main level also includes a generous primary suite complete with en-suite bath and a walk-in closet, a second bedroom, a full bathroom, laundry room, and direct access to the attached double garage. Downstairs, the walk-out basement expands your living space with a large rec room, third bedroom, den, full bathroom, and a versatile bonus room. You'll also find a second, single-car garage—perfect for your golf cart, bikes, or extra seasonal storage. Step out onto the covered lower patio and enjoy even more outdoor living space. Additional features include ample outdoor parking, room for an RV or boat, and a beautifully landscaped yard. This property is just minutes from Osoyoos Lake, parks, schools, and all the amenities of downtown Osoyoos, making it the perfect combination of comfort, convenience, and lifestyle. (id:57557)
4317 E R Orser Drive
South Frontenac, Ontario
Welcome to this charming 3-bedroom, 1-bathroom home nestled in the quiet retirement community of Meadowwoods Park. Just minutes from Verona, close to Depot lakes Conservation Area, Rivendell Golf Course and the Kingston & Pembroke Trail just to name a few areas, to enjoy outdoor life. Located on a dead-end street with local traffic only, this home offers the perfect blend of privacy and convenience. You'll enjoy being just a short drive to the Foodlands grocery store, close to Verona and with Kingston only 25 minutes away - close enough for all the city amenities, yet far enough to unwind in nature. Inside, you'll find a comfortable layout with plenty of natural light, three bedrooms, a practical kitchen, and cozy living spaces to relax or host family and friends all under a new steel roof (2025). Outside, enjoy the peaceful setting, friendly neighbours, and all the benefits of retirement living at your own pace. Whether you're looking to downsize, enjoy the lakes nearby, or just settle into a quiet, welcoming community, this affordable home is ready for you to make it your own (id:57557)
1775 Edenwood Drive
Oshawa, Ontario
Welcome Home! Discover this spectacular and spacious raised bungalow nestled on a premium ravine lot in a highly desirable North Oshawa neighbourhood. Offering approximately 2,800 sq. ft. of impeccably maintained living space, this beautiful home has been lovingly cared for by the original owners and is perfect for multi-generational living or those seeking both comfort and tranquility. Step into the bright, open-concept main level, featuring a large eat-in kitchen combined with a cozy family room, complete with a walk-out to an elevated deck overlooking the serene ravine ideal for morning coffee or evening entertaining. The combined living and dining room boasts a warm gas fireplace, perfect for relaxing nights in. The primary bedroom is a true retreat, showcasing a charming bow window, walk-in closet, and a private ensuite bathroom with a luxurious soaker tub. The fully finished basement offers incredible versatility with two generously sized bedrooms ,each with their own walk-in closets and above-grade windows. A full-sized second kitchen, spacious living area and a walk-out to private backyard. The professionally landscaped and fully fenced backyard complete this inviting lower level ideal for an in-law suite or potential rental income. Located close to top-rated schools, shopping, public transit, Ontario Tech University, Durham College, Camp Samac, and Kedron Golf Club, this home offers the perfect blend of natural beauty and urban convenience. Don't miss your chance to own this rare gem in North Oshawa! (id:57557)
1-6, 4712 50 Street
Camrose, Alberta
Ideal investment opportunity located near Augustana University, Downtown Camrose and Jubilee Park. This 6-plex units location offers convenience for tenants to shopping, the school and leisure activities. Whether attracting students, professionals, or families, the proximity to key amenities and attractions ensures a steady stream of prospective renters. This property's strategic placement in a thriving area makes it an attractive option for those seeking a lucrative real estate venture with long-term growth prospects. (id:57557)
2918 Granville Road
Karsdale, Nova Scotia
Built to endure and designed with care, this oceanfront home pairs high-end materials with long-term thinking, offering peace of mind for decades to come. Set on 2.2 acres with 270 feet of accessible shoreline and a view of Goat Island, the property is just 15 minutes from Annapolis Royal, yet feels a world apart. Constructed in 2022 with ICF to the top of the windows, triple-glazed glass on the ocean side, spray foam insulation in the garage ceiling and 8 inches in the roof, soundproof interior walls, and underground wiring, the homes envelope is as efficient as it is resilient. Cape Cod siding, cultured stone, architectural shingles, composite decking, and concrete retaining walls reflect quality in every detail. Drainage, grading, and hardscaping were professionally designed, because the foundation of a great home is what you dont see. Inside, natural light pours through skylights and oversized windows, highlighting engineered hardwood laid on the diagonal and slate tile in entryways and baths. The main living spaces include the kitchen, dining, and living room, all with ocean views, as well as the primary bedroom. The kitchen features quartz countertops, soft-close custom cabinetry, under-cabinet lighting, and a seamless connection to the open-concept layout. Vaulted ceilings add height and airiness throughout. The primary suite is a private retreat with an air-jet tub, multifunction shower with app-connected audio, and a custom walk-in closet. A second oversized bedroom offers space for lounging or work, while a third bedroom, main-floor laundry, and 1.5 additional baths complete the level. Below, a large rec room with water views leads to double and single garages that are ideal for workshop use or future suite conversion. Twenty-seven solar panels cover nearly all electrical needs and are app-monitored for performance. Heating is high-efficiency wood and electric. A 13,000-watt generator, FibreOp internet, and 200-amp service ensure comfort and reliabil (id:57557)
8 Massey Pl
View Royal, British Columbia
DOWNSIZING. A welcoming place to call home, this duplex-style townhome is perfect for those looking to downsize without sacrificing comfort or space. The no-step main level offers easy everyday living, featuring a generous primary bedroom with a walk-in closet and a well-appointed ensuite with heated tile floors. The open-concept layout feels airy and bright with 9-foot ceilings, a warm gas fireplace, and a modern kitchen with quartz counters—perfect for quiet evenings or entertaining family and friends. Downstairs, you’ll find two additional bedrooms and a cozy family room, offering flexible space for guests, hobbies, or simply relaxing. Thoughtfully designed with efficiency in mind, this home provides on-demand hot water, a Rinnai gas furnace, and an oversized single garage for storage. Step outside to a sunny deck with a gas BBQ outlet and an easy-care yard—just right for pets or visiting grandkids. Set in Thetis Glen, a newer neighbourhood, just a short stroll to Thetis Lake Park and close to shopping, transit, and more. (id:57557)
3745 Cedar Drive
Port Coquitlam, British Columbia
MAJOR PRICE IMPROVEMENT - This Port Coquitlam home has 3 bedrooms up with brand new carpets up and a Bachelor suite down. It has a 10,552 SQFT lot with lane access with a possible carriage home. 1 car enclosed garage, tons of additional parking of additional parking, plus covered RV parking and a RV Sanitary Dump in the Large RV A Frame, separate workshop. Ideal investment property for possible small-scale, multi-unit housing. Examples of small scale, multi-unit house include secondary family dwellings, garden suites or laneway homes, triplexes, townhomes etc. Check with the City of Port Coquitlam as to what the potential uses are with this 10552 SQFT property. All levels of schools, transit, parks and recreation are just steps away! Open house Sat June 14 1-3pm Sun June 15 2-4pm (id:57557)
129 Honeysuckle Way
Fort Mcmurray, Alberta
Welcome to 129 Honeysuckle Way – A Home That Has It All! — a beautifully maintained home in the heart of Timberlea. This charming property features 5 bedrooms, offering plenty of space for a growing family or guests. Upstairs, you'll find three generously sized bedrooms, providing comfort and functionality. The main floor showcases a cozy and inviting living room, hardwood and tile flooring, and a well-laid-out kitchen with a bright nook area. Step outside to enjoy the rear deck and a covered front porch, adding extra charm and usable outdoor space. The fully developed basement features two additional bedrooms, perfect for teens, guests, or extended family. It also feature a cozy second living room area and a wall-mounted heater to keep things warm during the winter. And don’t forget about the garage! The 23 x 25 detached garage is heated, with high ceilings and a quiet, side-mounted garage door opener and also feature a drive-thru garage option with a second garage door— ideal for parking, working, or storage.This home also features central air conditioning to keep things cool during the summer months.Located in an amazing neighbourhood, this one checks all the boxes — don’t miss your chance to make 129 Honeysuckle Way your new home! (id:57557)
650 Lazo Rd
Comox, British Columbia
Modern Coastal Luxury home with Breathtaking Ocean Views! Built in 2023 this custom-built 2959 sq ft Point Holmes home was designed for elegance, comfort, and energy efficiency. Nestled in a picturesque setting with south-facing ocean views from both floors, this home offers a seamless blend of contemporary design and timeless craftsmanship. Property Features include a grand entrance with 18 foot ceilings for a striking first impression. This open concept design offers a gourmet kitchen with gas cooktop, large island & exceptional cabinet/pantry. The dining and living areas highlight a wood fireplace with natural stone work plus large picture windows and French doors for easy access to your incredible front deck. The large primary bedroom includes a dressing room, spa-like ensuite with floor-to-ceiling tiled shower, separate tub and his and her sinks. Just a minutes walk to the beach, boat launch, extensive walking trails, bird sanctuary, airport and all levels of schools (id:57557)
Weldon Ferry Acreage
Weldon, Saskatchewan
Welcome to your private country escape now featuring a new deck! Only a few minutes from the Weldon Ferry & 1 mile West of the Rose Hill Lutheran Church, Saskatchewan, at a price you can afford! These 3.7 acres in a beautiful rural setting has many amenities to appeal to the contractor, hunter, hobby enthusiast and the beautiful home will appeal to the rest of the family. Updated 1240 sq ft split level home has 3 bedrooms, 1 & a half baths, spacious living area & additional spacious family room with wood stove. New shingles from around 2015, new canexel siding, new windows, new flooring & paint, and updated bathrooms! There are 3 garages/shops, a barn, and a fuel shed on the property. The 24x40 heated garage (propane furnace) has 2 overhead doors, the second insulated garage/shop with one overhead door is also 24x40 & insulated, the third garage/shop is 20x32 with a overhead door but is not insulated. These all come with concrete floors. Located 15 minutes from Weldon, 20 minutes from Kinistino, 30 minutes from Birch Hills, or 40 minutes from Prince Albert or Melfort. In the pictures the spacious master bedroom is shown with an optional family room setup with fireplace feature wall. (id:57557)
4302 Sandpiper Crescent E
Regina, Saskatchewan
Elegance & luxury are two words that best describe this exceptionally well designed park backing bungalow built by Munro Homes. This home is completely finished & thoroughly upgraded throughout. The interlocking block driveway & detailed exterior stonework create an abundance of curb appeal. The main floor features 9’ ceilings. Beautiful hardwood floors that flow from the foyer throughout the majority of the main floor. An open flex room near the front entry offers opportunity for use as a formal dining area or office. The spacious living room is highlighted by a gas fireplace. The inspiring kitchen offers a wealth of custom cabinetry, granite counters, prep sink & high-end “Dacor” appliances that are sure to please any chef. The dining area offers ample space to host gatherings. The 3-season sunroom provides the opportunity to enjoy indoor/outdoor living with beautiful views of the park. The lovely primary bedroom offers loads of built-in cabinets & a striking spa like ensuite with heated floors, garden tub, dual sinks & steam shower. A 2nd bedroom, main floor laundry room & a full bathroom complete the main level. The basement is finished to the same high standard as the main floor. It is complete with in-floor heat & showcases a stunning curved staircase, a spacious family room, a wine bar (wet bar) room, a recroom with sauna included (this area could easily be converted into a 4th bedroom), a 3rd bedroom with an adjoining den, a full bathroom & the mechanical room. The attached double car garage is fully finished, heated, has epoxy coated floors & complete with car lift. Other notable features/upgrades include: Swarovski crystal light fixtures. URC Total Control Multi-Room built-in Home Audio System throughout. New Furnace in Feb/25. New On Demand Boiler in March/24. Meticulously well landscaped low maintenance yard with beautiful paving stone walkways & large backyard patio. Please call for more information or to schedule a viewing. (id:57557)
Guinan Acreage
St. Louis Rm No. 431, Saskatchewan
This charming 4-bedroom ranch-style home is nestled in a peaceful location, surrounded by a beautifully treed yard located only a few km from amenities. The property features a spacious double detached garage and a lovely deck perfect for outdoor relaxation. Recent updates enhance the home's appeal, including two new exterior doors (to be installed by buyer), a new furnace installed in 2019, and a water heater that's only 3 years old. The kitchen and dining room boast new light fixtures, adding a modern touch to the space. The master bedroom boasts a walk in closet and a 4pc ensuite with jetted tub and tiled shower. The main floor includes two additional bedrooms, main floor laundry and direct entry to the garage, The basement has a fourth bedroom and 3pc bath with the remainder of the basement waiting to be developed to your personal design. Water is supplied by the public water line, septic is lagoon. The yard is a gardener's delight with established haskap trees, rhubarb plants, and various perennials. Practical improvements have been made as well, with the house's shingles replaced in 2021 and the garage shingles in 2019. For added security, a Fluent alarm system is installed in both the house and the detached garage, ensuring peace of mind. This property combines comfort, style, and functionality in a serene setting. Call your realtor today to view this beautiful acreage. (id:57557)
102 Forest Drive
Lethbridge, Newfoundland & Labrador
Nestled amidst mature trees on a sprawling 2-acre private lot, this quaint 2-bedroom, 1-bath home is a hidden gem waiting to be discovered. With ample parking and an open concept main level, it's the perfect setting for a retirement home, a starter home, or even a fantastic income property. Just a short drive from historic Trinity, Bonavista, and Clarenville, and within easy reach of the Terra Nova Golf Resort and the provincial ATV trail system, this home offers a wealth of recreational opportunities. Whether you're a golf enthusiast, a history buff, or an adventure seeker, there's something for everyone. The home itself is a blend of comfort and modernity. The certified wood stove provides a cozy secondary heat source for those chilly winter nights. The modern kitchen, complete with an eat-up peninsula, is perfect for casual meals or entertaining guests. Step outside onto the patio from the dining area, and you're greeted with a view of a charming little pond, which transforms into a local skating rink in the winter. It's a sight to behold and one of the many reasons to fall in love with this home. The property also boasts a detached, heated 20 x 24 garage, adding to its appeal. Now taking private viewing appointments, don't miss the chance to explore this beautifully located gem. With so much to offer at an affordable price, it's a home that truly has it all. (id:57557)
1705 Lewis Ave
Courtenay, British Columbia
This bright, sweet home is part of Courtenay’s history. The “40 Houses” were built to honour our veterans. Built on the old “Cudmore property” bounded by the railway tracks, 17th, McPhee, and 18th St. The heritage plaque is on a rock at the corner of 17th and McPhee. Home has been brought up to 2025 code, with any toxic materials professionally removed. Featuring a new sub roof, torch on roofing, updated sheathing, siding, windows and doors. Enjoy the comfort of R20 insulation, & ceilings insulated with high density foam. Brand new plumbing, fixtures and an on demand gas hot water. A 200 amp electrical service and all new SS appliances. A new heat pump for heating and A/C will keep you comfortable all year! Stylish new cabinetry completes the modern interior. This beautifully updated 3 bedroom home is within walking distance to Courtenay's shops, restaurants, and schools offering comfort, efficiency and convenience in one cozy package. Fenced yard and carport to park in! Call today! (id:57557)
25 Tilley Road
Gagetown, New Brunswick
Welcome to The May Queen, an immaculate historic treasure in the heart of charming Gagetown! Bursting with character and beautifully updated, this 3-bedroom, 4-bath home offers the perfect blend of old-world charm and modern comfort. Each bedroom features its own ensuite, making it ideal for a family home or a potential bed & breakfast! Rich with history, the home showcases wide pine plank floors, ornate trim and mouldings, a graceful staircase, hand-blown glass windows, and vintage light fixtures. The main floor offers elegant spaces to entertain or relax, including a formal dining room, cozy living room, den with wood stove, and a spacious kitchen. Step out the back entry to a peaceful deck and patio surrounded by lush, well-kept grounds, your own private oasis. Just a short stroll to Gagetowns vibrant marina, local eateries, shops, and galleries, this home is a gateway to a lifestyle full of small-town charm and natural beauty. Only 15 minutes to Base Gagetown and 30 to Fredericton, this is a rare opportunity to own a piece of history in a welcoming, year-round community. (id:57557)
1276 Cox Point Road
Cumberland Bay, New Brunswick
Nestled on over 14 acres along the shores of Grand Lake, this exceptional estate offers more than 375 feet of prime waterfront and endless potential. Enter through the rear screened-in porch into a beautifully designed executive kitchen by Five-Star Kitchens, complete with ample cabinetry and a large peninsula that flows into the dining areaperfect for entertaining. The great room features soaring cathedral ceilings, expansive windows, a custom wood stove, and access to a front screened-in deck with breathtaking lake views. The main level also includes a bedroom with a walk-in closet, a full bathroom, a laundry room, and a mudroom. Upstairs, the spacious primary suite offers panoramic views, a walk-in closet, and built-in storage. A four-piece bath and a loft-style den overlooking the living area complete the upper floor. The lower level includes generous storage, a utility room, and an automatic generator for added peace of mind. Also on the property is a charming summer home with a screened-in porch, vaulted ceilings, open kitchen/living area, 3-piece bath, and cozy loft-style sleeping quarters. Whether you're seeking a peaceful retreat or a year-round waterfront lifestyle, this property offers a rare opportunity to enjoy stunning views, sunsets, and outdoor recreation in every season. (id:57557)
Lot Route 114
Edgetts Landing, New Brunswick
2.4 waterfront acres on Route 114 in Edgetts Landing. Land is elevated from the water and has an incredible view. Property is long and narrow and with road and waterfront set backs, there is limited area to place a home. A mini home may work well on this property. Large gravel parking area in place. Located on major tourist route towards World Famous Hopewell Rocks and Fundy National Park. (id:57557)
1220 Pulteney Street
Moore Township, Ontario
Check out this beautifully upgraded and lovingly maintained home in the quaint riverside community of Mooretown. With an open concept main floor, 4 bedrooms, 3 bathrooms & a basement all set up as an Inlaw/Bachelor suite with separate entrance, the possibilities are endless depending on your needs. The large Primary bedroom has its own jacuzzi tub, plenty of closet space & lots of natural light.. The large 111 x 124 corner lot allows for many options to suit your needs and lifestyle. Just steps from the St. Clair river, public boat launch & short drive to the St. Clair Parkway golf course & the Moore Sports complex. The Public Elementary School is also very close by. Easy access to highway 40 means that Sarnia and Wallaceburg are only minutes away making this property ideally situated for work, family activities & relaxation. Come see for yourself what this home has to offer & why people seldom move away from Mooretown. Other great features include a Single Car Garage with a new double wide concrete driveway. A second driveway to serve the Inlaw/Rental suite. Beautiful front sitting area with a large Gazebo and river views. Main floor laundry as well as in suite laundry for the basement unit. Beautiful Landscaping and fantastic sunsets. Plus a large 20’ x 8’ x 8’ sea can that could be used as a workshop or additional storage. Can you see yourself living in this beautiful home and awesome riverside community? Come on down and have a look. (id:57557)

