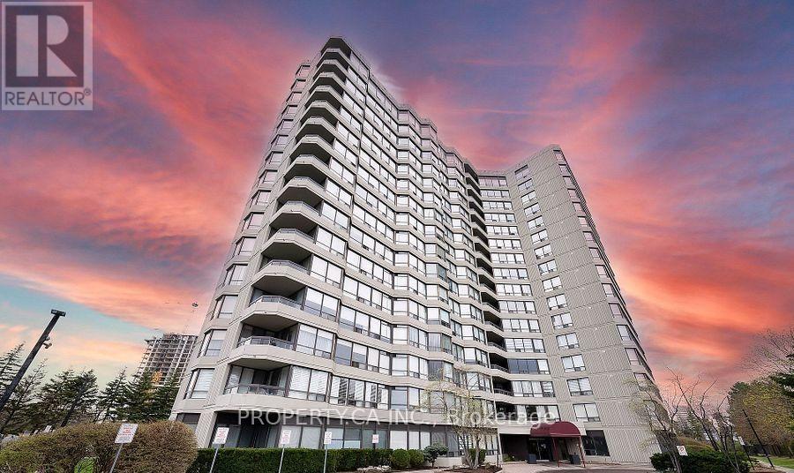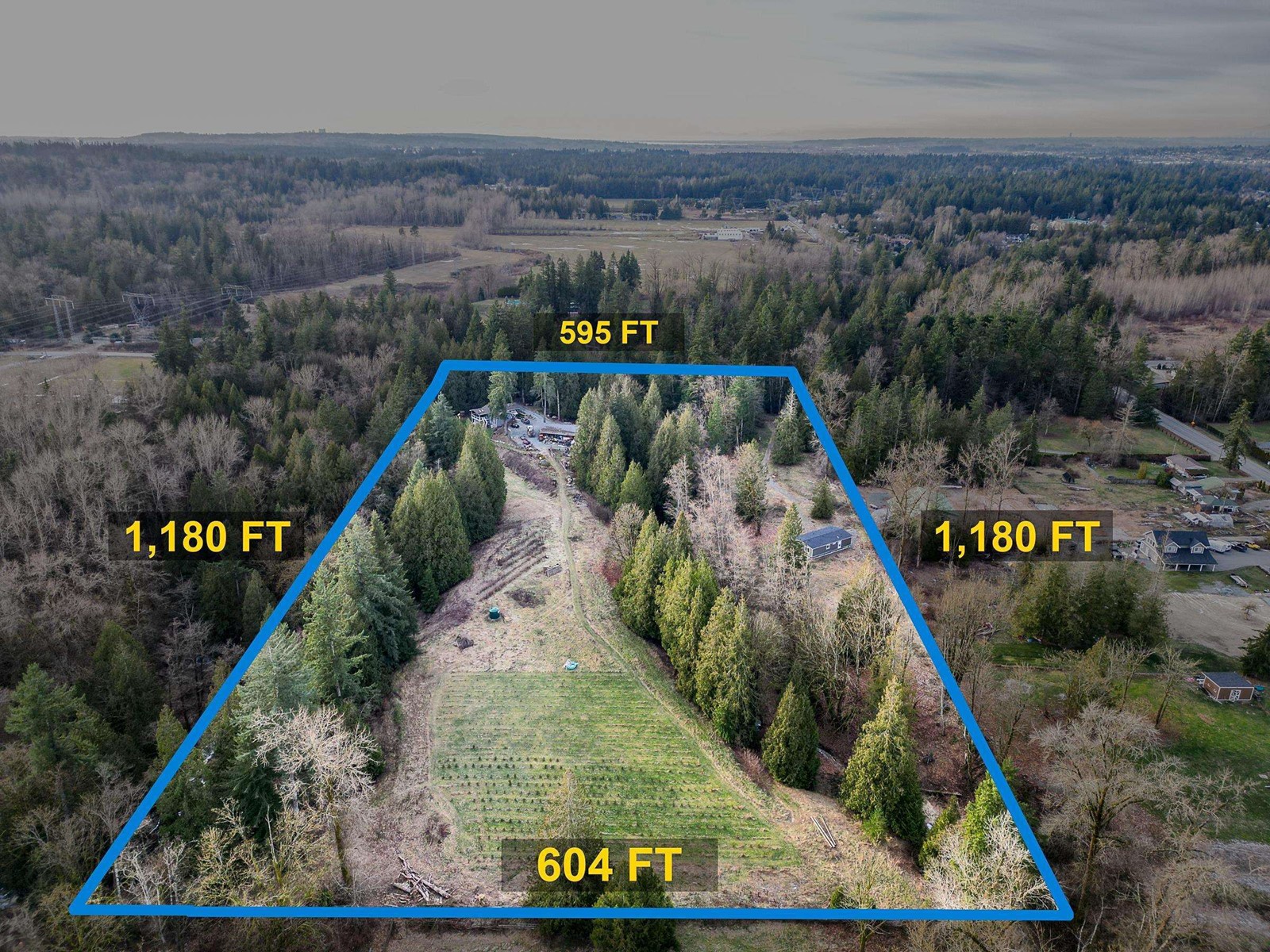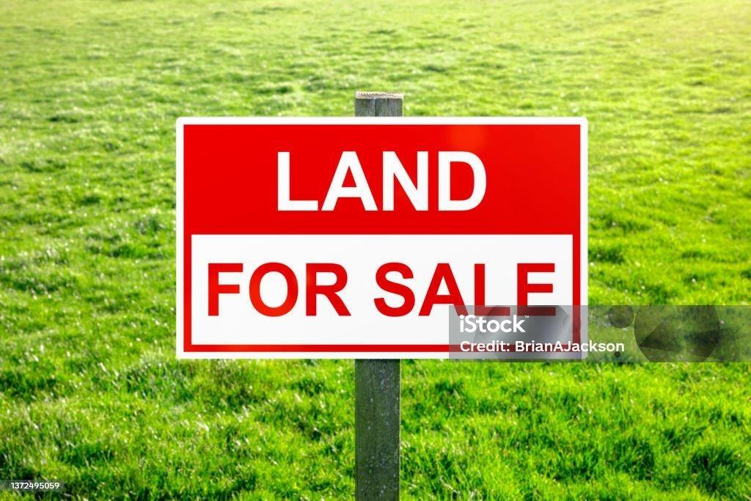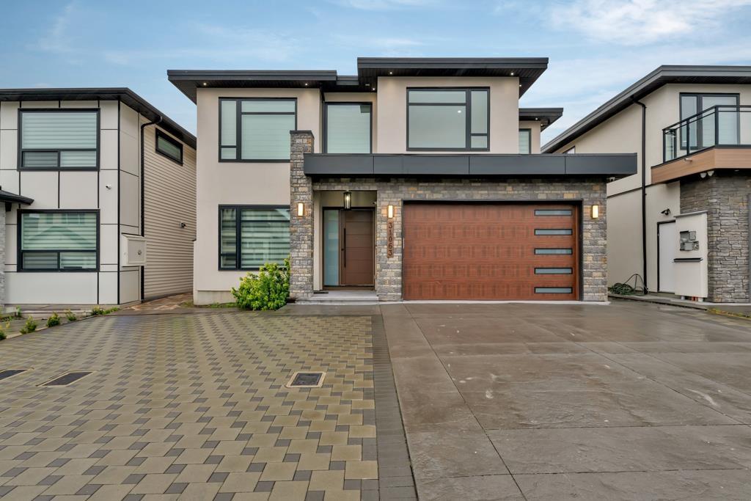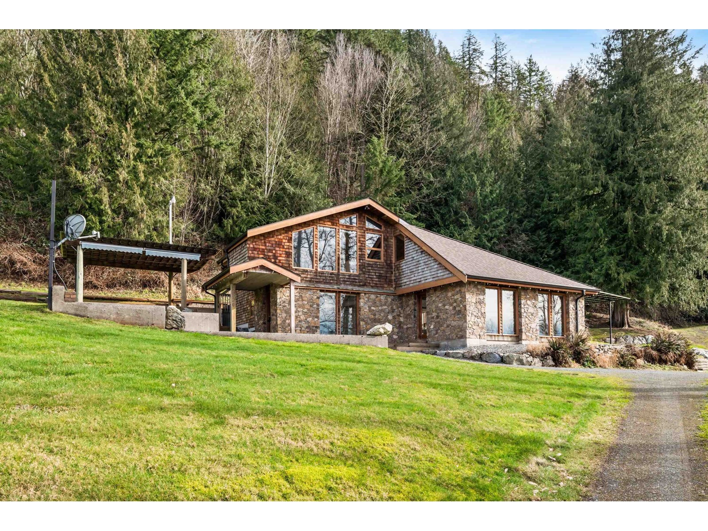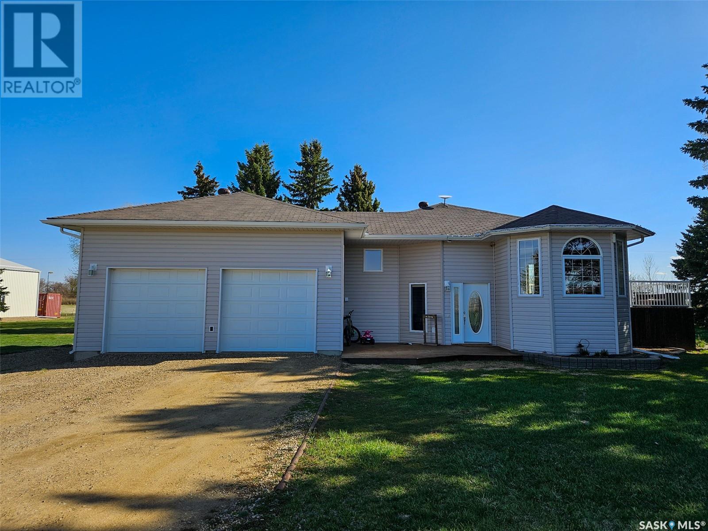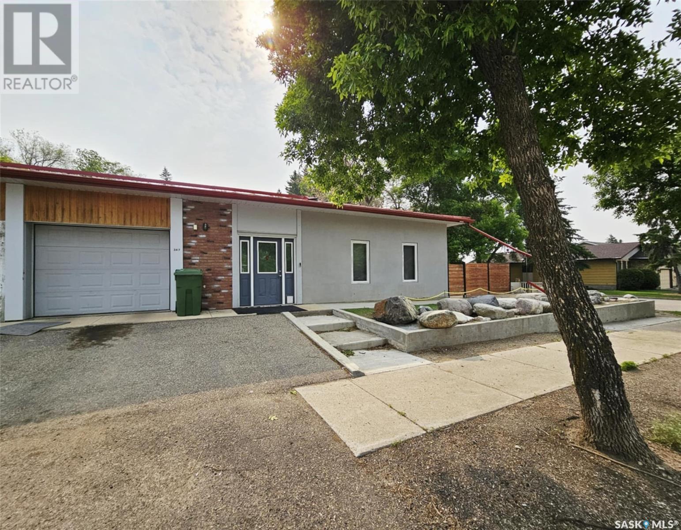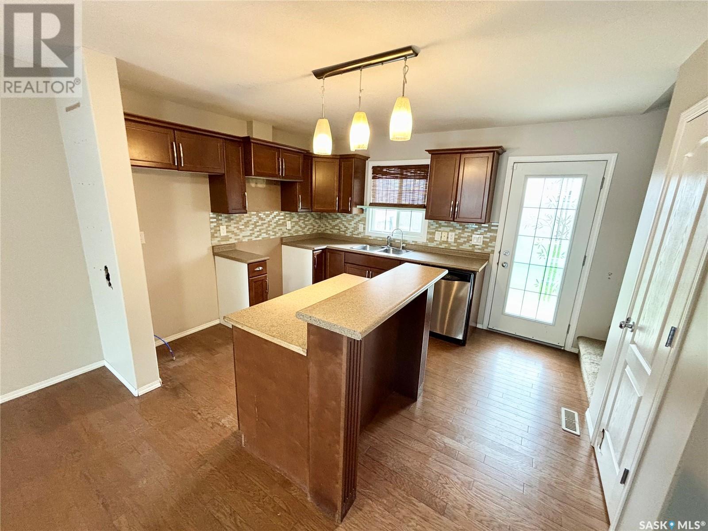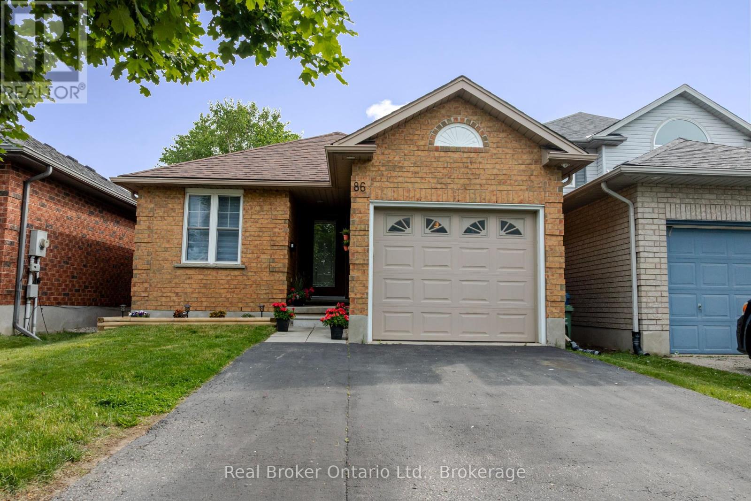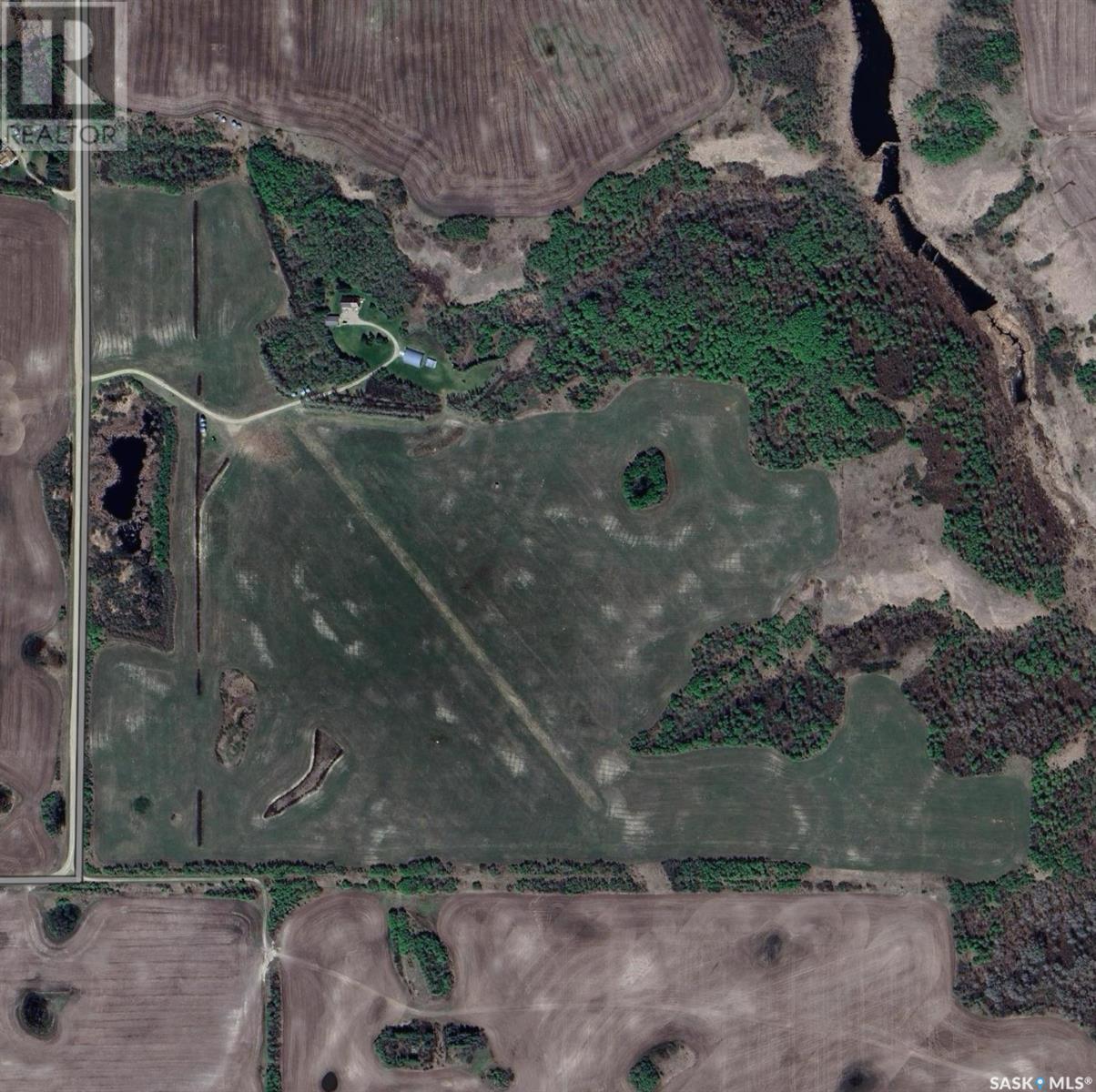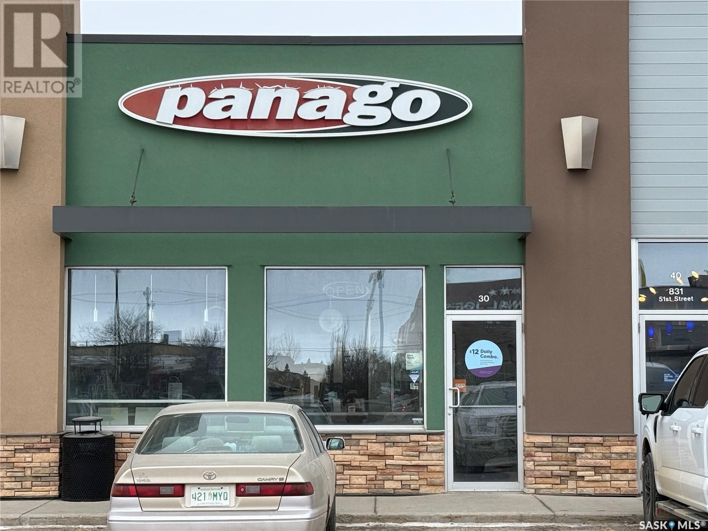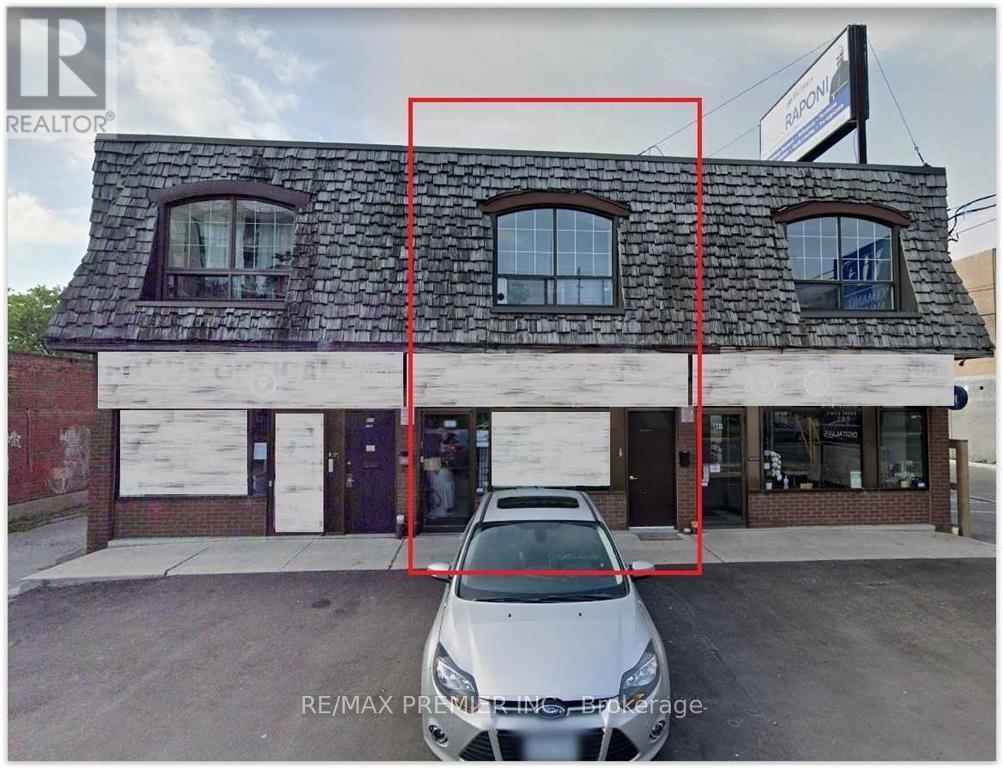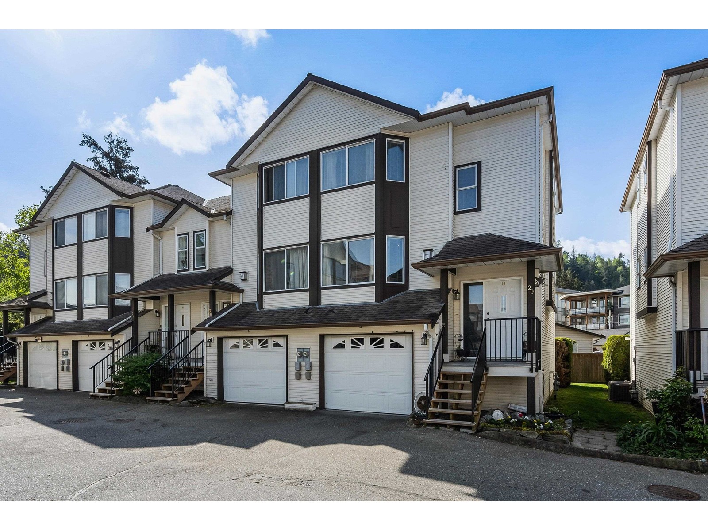46 Humberview Drive
Vaughan, Ontario
Don't Miss This 4500Sqft Custom Home On A Spectacular Landscaped Premium Ravine Lot, Having A Resort Like Property Backing Onto Conservation Lands & The Humber River . Breathtaking View, Resort Property With A Salt Water Pool,Huge Mature Trees Total Privacy,Quality+++ Thru-Out.Huge Custom Kitchen W/Granite Countertops & Glass B/S,Renovated Bathrooms,Thousands Spent,Stripped Hrdwd & Granite Flrs Thru-Out,2 Fam Home Shows 10+++ (id:57557)
605 - 7460 Bathurst Street
Vaughan, Ontario
Introducing Suite 605 at The Promenade Towers, 7460 Bathurst Street a rarely available luxury condominium nestled in the coveted heart of Thornhill. This impeccably maintained and sun-drenched suite offers a sophisticated urban lifestyle with elegant modern décor throughout its spacious two-bedroom and two full bathroom layout. This distinguished residence features a thoughtfully designed open-concept living, dining and solarium boasting a classic, fluid floor plan ideal for both gracious entertaining and comfortable daily living. The seamless integration of these spaces enhances the natural light, creating an airy and inviting ambiance. The well-appointed kitchen includes a separate breakfast area providing a bright and welcoming space to start your day. The expansive living room is further enhanced by large windows, bathing the area in natural light. A spacious primary bedroom retreat features ample storage with double closets and a luxurious four-piece ensuite bathroom complete with a tub & separate walk-in shower. A second generously sized bedroom and an additional four-piece bathroom provide exceptional comfort for family or guests. For added convenience, the suite includes ensuite laundry, 2 underground parking spaces & locker. The building is ideally situated within an easy walk to places of worship, pharmacies, Promenade Mall, Public Transit, library, parks, schools & a variety of grocery stores. The building itself boasts updated hallways and a completely remodeled and renovated lobby, reflecting a commitment to modern elegance. Indulge in the exceptional building amenities, including a gated entrance with dedicated 24-hour security, an outdoor pool, a well-equipped fitness room, a tennis court, a racquetball/squash court, sauna, party/meeting/recreation room, and convenient guest suits. The all inclusive monthly maintenance fee includes heat, hydro, water, cable television, central air conditioning, internet access for your comfort & convenience. (id:57557)
3870 216 Street
Langley, British Columbia
RARE FIND! ULTIMATE PRIVACY! Multi-generational 16.3 acre private parklike paradise with the feel of total seclusion in a prime Murrayville location minutes to fundamental school, wave pool, golf courses & all the shops & conveniences of Murrayville & Langley City. Long gated driveway to a back to nature country estate with rolling pastures & Murray Creek & Best Creek meandering through the beautiful ravine & mature cedars. Spacious open plan rancher with huge covered outdoor living area with gas heater. Walkout basement with a nice 2 bedroom suite. Lawns, gardens, loads of parking, 29X23 barn & 24X23 heated shop. Separate partly finished driveway to a new 1400 sqft 2 bedroom & den & 2 bathroom modular in its own private area. Christmas trees, blueberries & fruit trees. So unique, so pretty - a true one of a kind property. (id:57557)
33685 Bowie Drive
Mission, British Columbia
PRIME BUILDING LOT FOR SALE IN CITY OF MISSION!! Presenting a fully serviced, ready-to-build lot in a prime location within the City of Mission. This exceptional property offering stunning mountain views. For further details, please contact me!! (id:57557)
31063 N Deertrail Drive
Abbotsford, British Columbia
Your home search stops here with this modern, 3 story, custom built executive home, in the most prestigious neighborhood in West Abbotsford. Amazing layout.... main floor boasts huge living room, family room, master bedroom, kitchen and spice kitchen. Upper floor has large 4 bedrooms with 2 master bedrooms. The basement contains a spacious 2 bedroom legal suite, large games room, 1 Bedroom , rec-room and theater room. Experienced Builder. Ready to move in. Hurry On this one.... (id:57557)
67 Trinnell Boulevard
Toronto, Ontario
Welcome to this spacious and well-appointed 3+1 bedroom, 2-bathroom semi-detached bungalow with a private driveway offering two parking spaces. Situated on a mature, tree-lined street, this home provides a functional layout suitable for various living arrangements. The main level features a bright, open concept living and dining area with large windows allowing for ample natural light. The well-equipped eat-in kitchen provides ample counter and cupboard space, ensuring both functionality and convenience. Three well-proportioned bedrooms, each with a closet, provide comfortable living spaces. A separate entrance leads to the fully finished lower level, featuring a spacious recreation room, an additional eat-in kitchen, a full bathroom, a laundry room, and wide hallways, providing added flexibility for extended family living or other potential uses. This home is conveniently located just a seven-minute walk from Warden Subway Station, offering a direct 30-minute commute to downtown Toronto. A nearby plaza provides access to grocery stores, banking services, restaurants, a bakery, and more all within a five-minute walk. Located in a desirable neighborhood, this property offers access to schools, parks, and public transit (id:57557)
2220 Tolmie Road
Abbotsford, British Columbia
Dream Shops, 40 x 200 free span multi purpose building with 3 huge doors large enough for heavy equipment or full sized semi trucks. 2nd shop is 1,700 sqft with 220 hookups for welder, etc. with 2x 16 x 9 garage doors, and a hydraulic lift. Rustic home features large hewn wood beams, open vaulted ceilings, real rock facing and tons of large picture windows give you the feeling of living in the nature. Lots of character and privacy in this mountainside getaway. Set on a picturesque 9.9 acres with walking trails and forests, there is almost 2 acres of cleared usable land with a number of heritage fruit trees. Fantastic views of Sumas Prairie and Mountain. check out this one of a kind property! (id:57557)
112 Wellington St W
Sault Ste. Marie, Ontario
Attention investors! Here is your opportunity to own a fully rented triplex in Sault Ste. Marie. 2 stories with one 2 bedroom apartment on the second level and 2 bachelor units on the main. Some recent updates done and shingles replaced in 2019. This is a great rental property. Reach out today for further information! (id:57557)
Ostrosky Acreage
Carmichael Rm No. 109, Saskatchewan
Discover your own private retreat just 12 km south of Gull Lake! This beautifully maintained property offers the perfect blend of rural tranquility and modern convenience. Set on 2 spacious acres, this home features a well-appointed 4-bedroom house, a 2500 sq ft shop (built in 2012), and plenty of space for the whole family. The 2005-built home boasts a functional layout with main floor laundry, a double attached heated garage, and a bright, open living space. The primary bedroom includes a 4-piece ensuite, while the open-concept kitchen and dining area flow seamlessly onto a large, sheltered deck—perfect for entertaining or relaxing in the included hot tub. Kids will love the fantastic custom tree house and the open yard that provides room to run and play. The basement is filled with natural light and offers abundant space for a family room, gym, or future development. A water filtration system was installed in 2024 for added peace of mind. The 2500 sq ft shop is ideal for a home business, hobbyist, or storage needs, and with natural gas on the property, a gas line could be added to the shop if desired. Don’t miss this rare opportunity to own an acreage that truly has it all—space, comfort, and room to grow! (id:57557)
610 Carbon Avenue
Bienfait, Saskatchewan
Here is an incredibly well kept home on a quiet street in Bienfait close to the school. This home is immaculate and move in ready! With an updated exterior package the curb appeal welcomes you in to the large tiled foyer. There is a coat closet conveniently located for storing all of your essentials. The huge front living room is flooded with light from the large windows and is anchored by a beautiful wood fireplace. The kitchen beyond is spacious, with updated stainless steel appliances and an adjacent full sized dining room perfect for family dinners. The hallway leads to the back entry which allows direct access to the attached garage which easily houses one vehicle with room for a ton of extra storage/workspace. Further there are three generous sized bedrooms, bright and neutral, and a four piece bathroom with updated vinyl plank flooring. The primary bedroom is a great size with an additional two piece en suite for convenience. The basement features vinyl flooring throughout the main living space which is very large and perfect for family entertainment and enjoyment. Additionally there is a large bedroom, office, three piece bath, laundry and large storage room completing the basement. The backyard features additional RV parking and shed. Book your viewing today! (id:57557)
420 Broadway Avenue E
Regina, Saskatchewan
Welcome to this updated raised bungalow offering nearly 900 sq ft of bright, functional living space in the heart of Arnhem Place. As you walk in the main floor features a bright and spacious living room that boasts a natural gas fireplace. The kitchen offers newer cabinetry and granite countertops. There are two generous sized bedrooms and a full 4-piece bathroom to complete the main floor. Downstairs, you'll find a 1-bedroom non-regulation basement suite — perfect for generating extra income or accommodating extended family. This home is an ideal opportunity for first-time buyers, investors, or anyone looking to live comfortably while offsetting costs. Numerous updates over the years include a new concrete basement floor with updated underslab plumbing, a replaced sewer line, newer shingles on both the house and garage, updated electrical panel, newer windows, and fresh paint throughout. Don't miss out on this great home!! (id:57557)
347 Maple Avenue
Yorkton, Saskatchewan
347 Maple Ave. built in 2013 in the finest form. ICF block built on concrete slab with in floor heat, metal roof, stucco exterior and xeriscape landscaping. Interior designed with modern fixtures, heated concrete floors, concrete countertops and an extensively tiled bathroom. The attached single garage also houses the utility room with laundry. This 2 bedroom, 1-5 piece bathroom home offers a comfortable and accessible living space. The yard is low maintenance xeriscape. This freehold, 1/2 duplex has been a great revenue property over the years. 24 hours notice is mandatory for each showing, property is tenant occupied. (id:57557)
142 26th Street
Battleford, Saskatchewan
Welcome to 142–26th Street in Battleford, a fantastic family home tucked on a quiet, well-kept street in a great location. With 1344 sqft of living space and a layout designed for functionality and comfort, this home is the perfect family starter home. Step into the spacious, sun-filled living room where large south-facing windows bring in tons of natural light. The kitchen has been updated with a fresh, clean look and overlooks the fully landscaped backyard, perfect for entertaining, gardening, or simply enjoying the outdoors. The main floor offers three bedrooms, a full four-piece bath, plus main floor laundry with a convenient two-piece powder room just off the kitchen. Down a few steps, you’ll find a cozy sunken family room, perfect for movie nights, kids’ play space, or relaxing after a long day. Upstairs are two more bedrooms, giving you flexible space for a home office, guest room, or teens who want their own area. The furnace and water heater are neatly housed in a crawl space, keeping systems accessible but out of the way. With great natural light, functional living areas, and a large fenced yard with mature trees and a deck, this home delivers both comfort and potential! All located on a quiet, family-friendly street. Don’t miss your chance to make it yours! Call your agent today to check this one out! (id:57557)
6910 Maple Wood Crescent
Regina, Saskatchewan
Welcome to this wonderful family home in desirable Maple Ridge, perfectly located on a quiet crescent backing a sprawling, mature park and St. Angela Merici School (K–8 French Immersion & English) — truly one of the best locations in the neighbourhood. Watch your kids walk to school right from your backyard deck! This nearly 1,600 sq ft 4-level split offers a smart and spacious layout with room to grow. The upper level features three comfortable bedrooms, including a generous primary suite with 3-pc ensuite and his-and-hers closets. The main floor includes a bright eat-in kitchen with loads of cabinetry and access to a deck with a natural gas BBQ hookup leading down to the patio — perfect for entertaining with an unobstructed view of the park and schoolyard. The cozy lower-level family room features a gas fireplace and walkout patio doors (and there are laundry hookups in the closet if you want to relocate the laundry!), while the fourth level offers even more flexibility with a large rec room, dens, laundry area, and over 500 sq ft of crawl space storage. The location and layout are truly exceptional, and with just a few updates — a fresh coat of paint and modern kitchen appliances — this home could easily become your perfect forever space. Homes in this setting rarely come up — don’t miss your opportunity. Book a showing with your REALTOR® today! (id:57557)
158 4801 Child Avenue
Regina, Saskatchewan
Welcome to #158 – 4801 Child Avenue. Nestled in the desirable neighbourhood of Lakeridge, this 4-bedroom, 2-bathroom townhouse condo offers the perfect blend of comfort and convenience. The open-concept main floor features a spacious living room filled with natural light, a functional kitchen with modern cabinetry and ample counter space, and a cozy dining area perfect for entertaining. Upstairs, you’ll find three bedrooms serviced by a full 4-piece bathroom. The partially developed basement adds even more value and potential with a large bedroom with lots of natural light, a roughed-in bathroom ready for you to put your finishing touches on, laundry area, and storage and a large den. Enjoy summer evenings on your private patio, and take advantage of your two electrified parking stalls located just steps from the front door. Located close to parks, schools, shopping, and all north-end amenities, this move-in ready home is ideal for first-time buyers, young professionals, or investors. Schedule your private showing today! (id:57557)
86 Milson Crescent
Guelph, Ontario
Looking for simplicity, comfort, and peace of mind? Welcome to 86 Milson Crescent, where thoughtful upgrades meet the ease of one-floor living in Guelphs beloved Kortright Hills. This two-bedroom, one-and-a-half-bath, 1,080sqft bungalow is the perfect fit for downsizers, first-time buyers, or small families who value quality over square footage. Ideally located just steps from Kortright Hills Park and scenic walking trails, this home offers a seamless connection to nature right from your backyard. Inside, recent upgrades provide both style and security: windows and doors were replaced in 2021, durable 17mm laminate flooring was installed in 2023, and a long-lasting fiberglass roof was added in 2016 with a 75-year lifespan. Downstairs the partially finished basement offers additional flex space for relaxing by the fireplace, a game of pool or a home workout - the possibilities are endless. The heated garage adds year-round comfort, and the private rear deck with a charming gazebo is perfect for relaxing or entertaining. The beautifully landscaped backyard features lilac trees for privacy and a fully fenced yard ideal for gardening, pets, or simply enjoying your own quiet outdoor space. This home is also conveniently close to Kortright Hills Public School, the Guelph YMCA (offering childcare, swimming, fitness and community programs), as well as nearby shopping, restaurants, and the Stone Road Mall. Commuting is a breeze with quick access to the Hanlon Parkway. What makes this home truly stand out is its low-maintenance, move-in-ready lifestyle in a peaceful, family-friendly neighbourhood. Whether you're done with stairs, ready for your first place, or looking to simplify your lifestyle without compromise, 86 Milson Crescent delivers. Located on a quiet crescent with thoughtful updates and private outdoor living, this is a home where lasting value meets everyday comfort. (id:57557)
Marlas Place
Fertile Belt Rm No. 183, Saskatchewan
An old pilots quarter with 2 shops on 159.99 acres, practically on the valley edge just North of Round Lake lays a renovated 1950 1.5 story home with updated mechanical, roofing, siding, and 26x30 addition. 117 acres of Hayable Land, 40 acres of quality ravine, sloughs, prime treed hunting playground and 3 acres of well sheltered, manicured yard site & rumours of an old airplane runway are ready for the next owners. The home boasts NATURAL gas with forced air & boiler infloor heat in the addition with a large main floor bedroom & ensuite with dual access for prime main floor function. The original dining room has a natural gas fireplace with hardwood floors and a fully renovated galley style kitchen with updated stainless steel appliances including gas oven & a large walk in pantry. Sliding deck doors to the east view of the kitchen will have you never missing a sunrise. The entire home boasts prairie views and copious amounts of natural light via south facing windows and sky lights. 3 second floor bedrooms and a 3 pc bath add extra power to this purchase as well as a clean usable basement. Out side the purchase plot thickens with a natural gas insulated shop, and a cold storage quonset with a central concrete area and 2 gravel storage areas on either side of the quonset. Minutes from round lake and 12 miles to Stockholm and a short distance to the number 9 HWY give Marlas Place a special spot for potential buyers to navigate themselves home in South East Saskatchewan. (id:57557)
30 831 51st Street E
Saskatoon, Saskatchewan
Profitable Panago Franchise Pizza store on 51st E in Saskatoon which is one of the busiest business areas. Fully functional Kitchen and convenience parking. 10 yr lease option available. BUYER CAN CHANGE TO OWN PIZZA STORE WITHOUT TAKING OVER PANAGO PIZZA.. (id:57557)
#1 - 879 Sheppard Avenue W
Toronto, Ontario
Ground level commercial retail unit for lease. High traffic location at the intersection of Sheppard Ave. W. & Wilson Heights Blvd. Have excellent street exposure and surrounded with new high rise residential buildings. An ideal for professional office, lawyer, doctor, tax consultant...etc. (id:57557)
31 Manning Avenue
Toronto, Ontario
Welcome to the vibrance of Queen St. W. and the hustle & bustle of a coveted pocket in the city. 31 Manning is a fully renovated home with lots of natural light, open space and well appointed rooms. The home is located in the neighbourhood of Trinty Bellwoods - just off Queen St. W. on a quiet one way street. There are many great restaurants, shops and boutiques in the area offering urban and comfortable living. The home has a walk score of 96 and is close to the TTC and is perfect for biking, but also includes 1 parking space off a laneway at the rear of the home. The home features a large kitchen, soaring ceilings, maple floors and 3 bedrooms with a flexible use finished basement. The home is a stones throw away from Charles G Fraser school which offers daycare and a playground. (id:57557)
832 - 560 Front Street W
Toronto, Ontario
Nestled in the heart of Toronto's vibrant King West District, this stylish one-bedroom condo places you right where the city's energy thrives. Surrounded by top-tier restaurants, buzzing nightlife, the Rogers Centre, shopping, groceries, transit, and easy highway access, this unit offers both excitement and convenience. Designed with modern comfort in mind, this cozy space features stainless steel appliances, blending elegance with functionality. A dedicated parking spot is included, ensuring effortless city living. The buildings exceptional amenities enhance your lifestyle, including a rooftop lounge with breathtaking views, a BBQ area perfect for entertaining, a gym, and a spacious party room for special occasions. Live where the pulse of Toronto meets luxurious tranquility. Photos from previous listing (id:57557)
9924 93 Avenue
Wembley, Alberta
Tucked away in Wembley, just 9 minutes from Grande Prairie, this well-priced bungalow offers exceptional value, space, and style. Set on a large, fully fenced lot, allowing privacy and safety for little ones and pets enhances the family aspects of this home. The main floor features a large modern kitchen with a designated dining area; a family room with an ample supply of natural light and hardwood flooring; 3 bedrooms and 1.5 bathrooms. The updated and tastefully finished basement includes two additional bedrooms, a full bathroom, a cozy living room and an incredible laundry room. With its thoughtful updates, tasteful finishes, and fantastic outdoor features, and Grande Prairie City Water - this home is a must-see. (id:57557)
29 45740 Thomas Road, Vedder Crossing
Chilliwack, British Columbia
Located along the outside of the complex with more privacy & LOVELY SOUTHERN MTN VIEWS - this home is within walking distance to schools, shopping, Garrison, UFV & the popular Vedder trail! Boasting 1,747 sq.ft & 4 bedrooms, this townhome is IDEAL for families! Enter into the BRIGHT living room w/gas fireplace, chic modern light fixture & fresh paint. Step through the quaint glass doors to the COZY kitchen & dining area w/breakfast bar & AMPLE counter space w/easy access to the REDONE sunny balcony. Upstairs boasts 3 bedrooms w/a large master suite w/serene 3 pc ensuite & TONS of closet space - large bedroom down is PERFECT for a teenager. Not to mention - NEWER HWT, newer washer & dryer, FRESH PAINT & fencible yard allowed! You can't beat this location - BOOK NOW! * PREC - Personal Real Estate Corporation (id:57557)
834, 11013 Hwy 28
Rural St. Paul County, Alberta
Half an acre private, treed lot at Upper Mann Lake in the County of St. Paul. Three season, one bedroom cottage with wood burning stove, charming kitchen and living room area. Two water tanks outside are connected to inside the house at the kitchen sink. This property has two additional lots next door which are also for sale. Absolutely adorable fifth wheel included in the sale, great for guests. Enjoy the summers at the lake, take a drive minutes away to all of the lakes close by and relax away from the city. Located on Kaehn Drive, just off highway 28, a great community for families. Your home away from home awaits. (id:57557)


