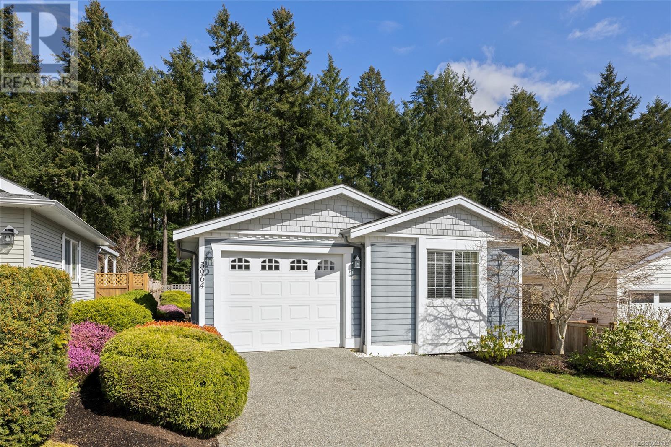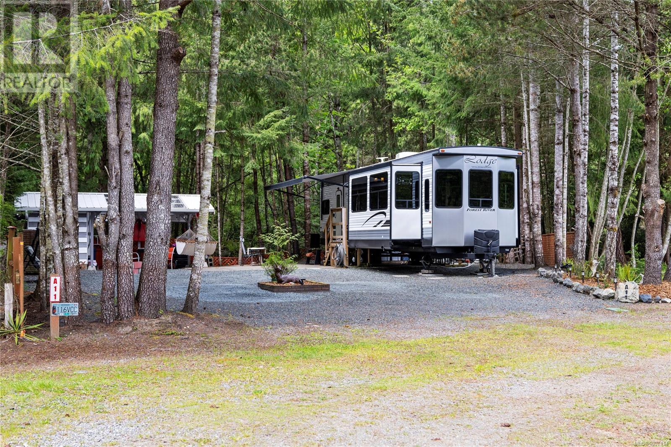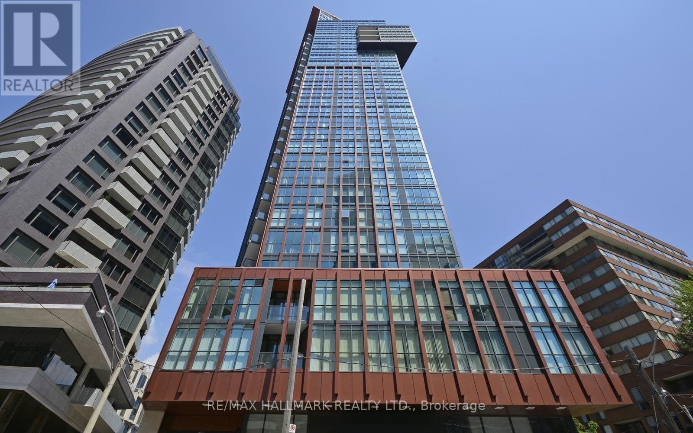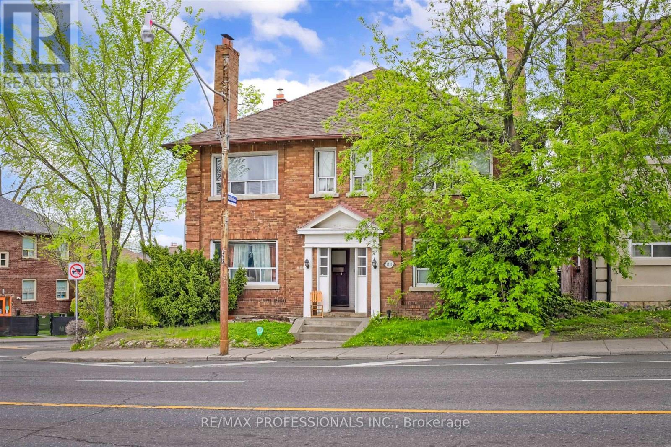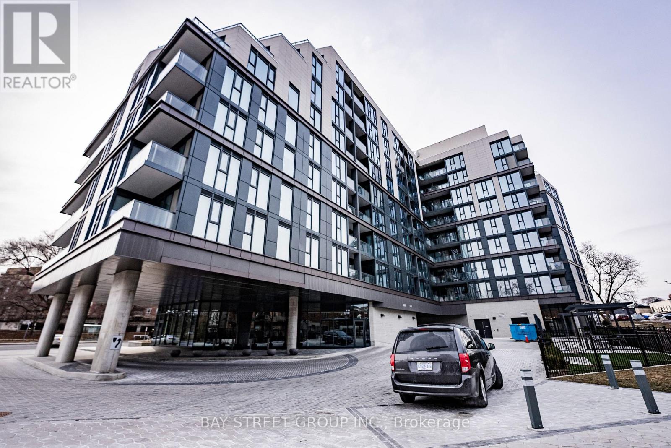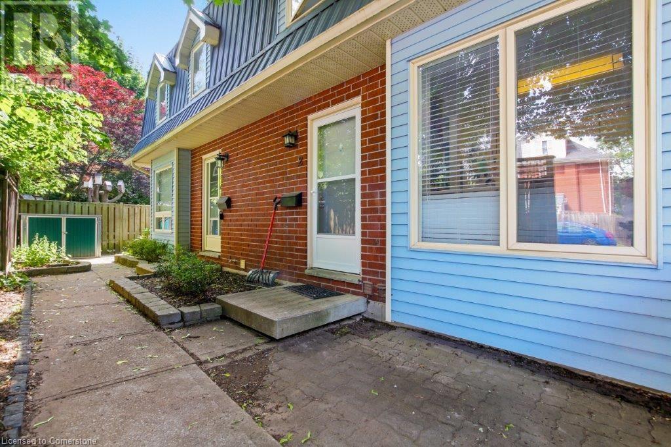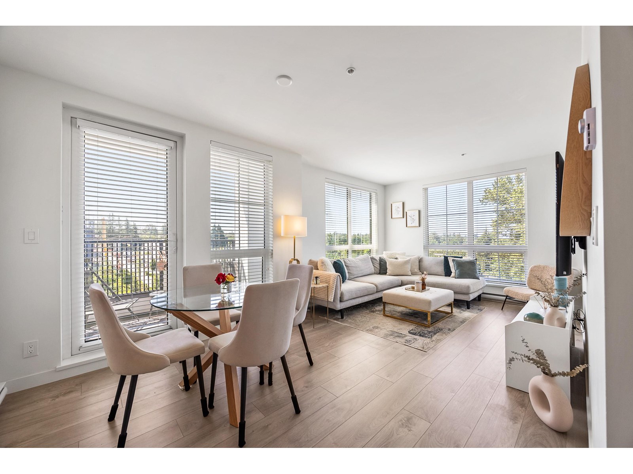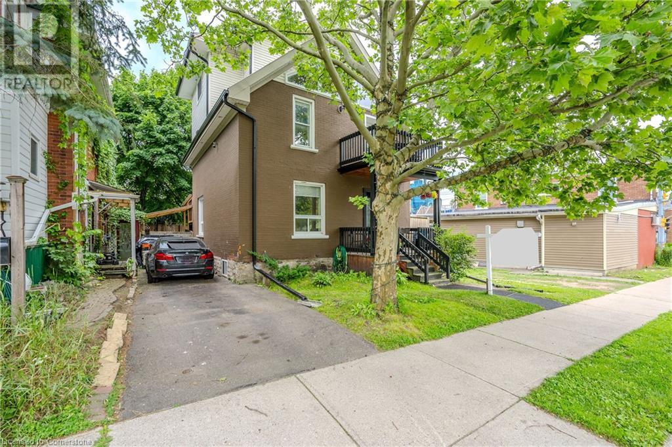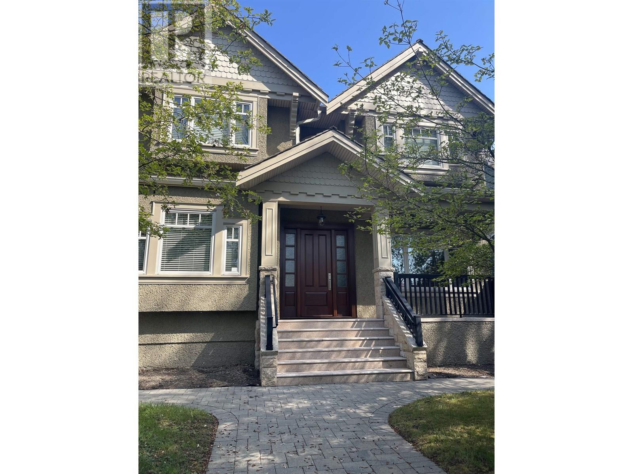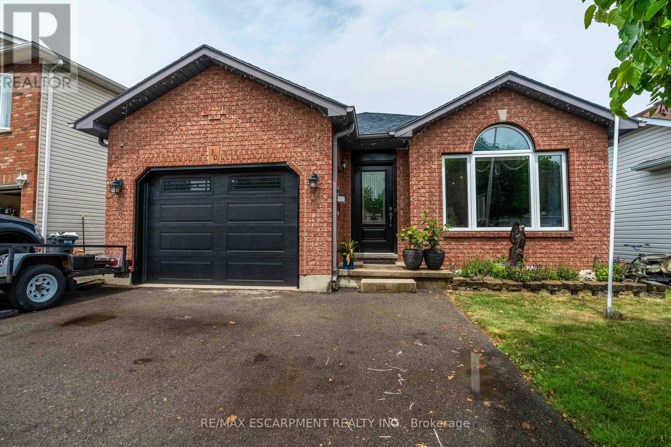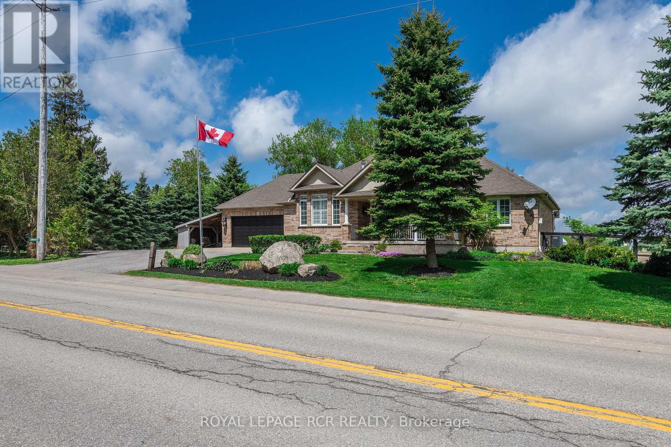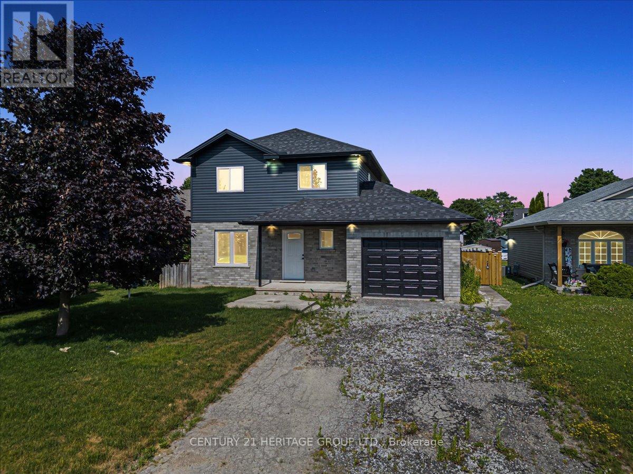3964 Valewood Dr
Nanaimo, British Columbia
Welcome to this two-bedroom, two-bathroom home with concrete composite siding located in the highly sought-after Deerwood Estates. This well-maintained residence offers an inviting open-concept design, perfect for comfortable living and entertaining. The spacious kitchen is a standout, featuring abundant cabinetry, a gas cooktop, and a convenient dual wall oven. The adjoining living room is bright and welcoming with a cozy gas fireplace and multiple skylights that fill the space with natural light. The primary bedroom offers dual closets and three-piece ensuite. A second bedroom and four-piece main bathroom provide flexibility for guests or a home office setup. Step outside to enjoy the lovely outdoor space, complete with a large patio and a grassy area. Two pets are allowed with park approval and the park has a clubhouse and RV storage. For more information on this property see the 3D tour, video and floor plan. All data and measurements are approx and must be verified if fundamental. (id:57557)
A11 2650 Turnbull Rd
Qualicum Beach, British Columbia
Welcome to Spider Lake Springs — one of Vancouver Island’s best-kept secrets for seasonal living and outdoor adventure! This lovingly maintained and thoughtfully upgraded site, A11, is ideally situated with only one neighbour and backs onto open farmland and a peaceful tree-lined buffer. It's the perfect retreat for snowbirds or couples seeking relaxation, connection to nature, and community fun. Still room for a detached Bunkie in the site, to allow more room for family & friends. The 2020 Wildwood Lodge by Forest River is in excellent condition, offering triple slide-outs, a king-size bed, pull-out sofa, two recliners, full kitchen with gas range and oven, full-sized fridge, island with outlet, pantry, and central vacuum. Year-round comfort with forced air furnace, electric A/C, ceiling fans, and an electric fireplace, plus Bluetooth speakers inside and out. Outside, enjoy a private oasis with a stone firepit, hammock-ready clips, concrete-tile patio, covered lounge space, beautifully manicured gardens with irrigation on timers, and a secure storage shed with power, fridge, and freezer. Starlink system included and transferable. Spider Lake Springs Resort offers exceptional family-friendly amenities: multiple swimming ponds, a trout-stocked pond, on off-leash dog park & dedicated dog pond, arcade, general store, sports courts, waterslide, long house for gatherings, and more. The $1,600 annual fee covers water, septic, garbage/recycling, management, property taxes, and full-time security. Don't miss your chance to own in this vibrant and welcoming Vancouver Island community! (id:57557)
26114 Twp Road 490
Rural Leduc County, Alberta
Live, work, and grow on this 12-acre private parcel just minutes from QE2, 15 to Leduc, and 25 to South Edmonton. This 1924 home combines classic structure with functional updates, including a hickory kitchen with stainless steel appliances, gas stove, a large front deck, new rear patio, and a versatile loft with hardwood flooring. The property includes a 40x60 heated shop with 220V power and air lines, a powered chicken coop that can easily be converted into a single care garage, two powered RV stalls, multiple outbuildings including two garages, a powered utility shed, and a garden/firepit area. Recent upgrades include triple-pane windows, Hardie board siding with stone accents, 2024 septic update, shingles, and updated electrical. Main floor laundry and an efficient layout make this home practical for daily living. Ideal for tradespeople, small business owners, or anyone needing space, usable infrastructure, and a quiet location with quick access to town. (id:57557)
205 53126 Rge Road 70
Rural Parkland County, Alberta
ULTIMATE PLAYGROUND…..JUST 1 HOUR WEST OF THE CITY…..SPECTACULAR GOLF RESORT….MULTIPLE AMENITIES….SOUGHT AFTER LAKESIDE LOCATION….BACKS WATER…. ~!WELCOME HOME!~ This RV lot is owned, not leased and has THOUSANDS of dollars spent. Concrete parking pad, cozy fire-pit area, shed for storage 12 x 12 with roll up door for the golf cart, and all the extra toys… all set on what I would argue THE BEST LOT IN THE ENTIRE DEVELOPMENT!!! Area has a 27 hole gold course, lake and water park (like seriously… the families memories to be made are priceless!). There is an option to purchase the RV* The second you arrive, be sure to feel your blood pressure drop.. and life at the resort to take over!~ (id:57557)
12053 77 Avenue
Grande Prairie, Alberta
Vacant Lot for Sale in Kensington Estates - Your Dream Home Awaits! Discover the perfect opportunity to build your dream home or a builder spec in the prestigious Kensington Estates, located in the desirable southwest corner of Grande Prairie. This upscale neighborhood offers a unique mix of vacant lots, including options with no rear neighbors and beautiful treed views near serene water features and scenic walking trails. Families will love the nearby park, providing a safe and fun space for kids to play and for family gatherings. Enjoy the convenience of being just 10 minutes from downtown Grande Prairie, where you’ll find a variety of amenities to suit your lifestyle. With flexible options for build-to-suit and carrying options available, your vision can become a reality. Don’t miss out on this incredible opportunity to invest in a community that blends luxury living with nature. Your dream home is just a lot away! GST is applicable. (id:57557)
901 - 32 Davenport Road
Toronto, Ontario
"The Yorkville Condos" A Sleek Studio Unit In The Yorkville/Bloor Neighbourhood. Luxury Laminate Floors Throughout. Clear, Unobstructed View Overlooking The Park. Full-Sized Kitchen, Generous Balcony Space, Functional Study/Office Nook With Window. Efficient Use Of Space With Generous Kitchen And Laundry Storage. Steps To Yonge/Bloor Subway, TTC, Shopping, Restaurants, Entertainment & Culture. (id:57557)
4912 31 Av Nw Nw
Edmonton, Alberta
Welcome to this fully renovated 4-level split home, ideally located in the highly desirable Weinlos neighborhood of Mill Woods. Enjoy the convenience of being within walking distance to schools, public transit, and just minutes from major amenities including hospitals, train and bus stations, shopping, and more. An unbeatable location for families and commuters alike! 5 Bedrooms & 3 Bathrooms Three spacious bedrooms on the upper level Fully finished basement with side entrance, two additional rooms, and space ready for a second kitchen – ideal for extended family or future suite potential Primary bedroom includes a private 2-piece ensuite Functional & Family-Friendly Layout Inviting family room featuring a charming brick fireplace Bright, open spaces perfect for both relaxation and entertaining Large fenced backyard with garden area – perfect for kids, pets, or summer gatherings Oversized 22’ x 30’ garage Newer roof and other exterior updates for peace of mind.Some of the photos have been virtual Staged (id:57557)
1131 & 1131a Avenue Road
Toronto, Ontario
ATTENTION RENOVATORS ! MAJOR PRICE DROP ! VACANT POSSESSION ! Great opportunity for Renovators to create a great money making investment. Located in one of Mid -Town Toronto's Prestigious Neighbourhoods , this Extra Spacious 4 Plex offers 4 Large 2 Bedroom Apartments , each over 1250 Sq. Ft, with Living Room Fireplaces and Separate Dining Rooms. The Unfinished Basement provides a perfect opportunity to add 2 more Apartments to create a Super 6 Plex bringing huge Market rents from the full vacant possession. Property comes with 4 Car Width Private Driveway and Garages. Property being Sold in As Is Condition. Seller and Listing Agents give no Warranties Whatsoever (id:57557)
526 - 250 Lawrence Avenue W
Toronto, Ontario
One year new condo by Graywood Developments in the prestigious Lawrence Park neighbourhood! Very quiet unit with functional 1+1 Layout, 559sf + balcony with no wasted space! Den can be used as 2nd bedroom! 9 foot ceiling! Modern kitchen with built-in appliances and quartz countertop, living room featuring floor-to-ceiling window walks out to open balcony with serene North-East park view! Laminate flooring throughout! Bedroom also features floor-to-ceiling window with park view! State-of-the-Art amenities including Visitor Parking, 24 Hour Concierge, Fully Equipped Gym, Yoga Studio, Meeting Room, Kitchenette, Beautiful Library & Games Lounge, and Pet Spa on the ground floor! Plus Rooftop Party lounge With Ravine Terrace & BBQ! Only steps away from Yonge & Lawrence Subway station, Grocery stores like Pusateri's Fine Foods, Metro, Loblaws City Market, and the best selection of private and public schools such as Havergal College, Lawrence Park Collegiate Institute, Glenview Senior P.S. & John Wanless P.S. Minutes Drive to Upper Canada College, Crescent, The Bishop Strachan School, TFS (Canada's International School), St Clements & Hebrew Schools. Proximity to Urban Parks, Walking & Biking Trails, Golf Clubs, Yorkdale Shopping Centre, and Hwy 401. Move-in Ready! (id:57557)
561 Princess Avenue Unit# 2
London, Ontario
Tucked away in the charming and historic Woodfield District, right in the heart of Downtown London, this freehold townhouse offers the perfect blend of character, comfort, and convenience. Featuring 3 good-sized bedrooms, this well-maintained home boasts a new roof, hardwood floors, and a bright, open-concept living and dining area that walks out to a private rear patio — complete with BBQ gas line and two storage sheds for all your extras. The finished basement includes an additional bathroom, perfect for guests or extra living space. With 2 parking spots included and snow removal services taken care of for a modest fee, this is urban living made easy. Just steps to restaurants, parks, shops, transit, and more — don’t miss your chance to call this vibrant neighborhood home! (id:57557)
A, 9018 92 Avenue
Grande Prairie, Alberta
2 bed 1 bath lower unit in Cobblestone!Open concept living space with vaulted ceiling makes it very bright and spacious. Functional kitchen with island and black appliances Full 4 piece bathroom. 2 good sized bedrooms with ample closet space. 2 parking spots. Private laundry room with storage cabinets and a separate storage space. Pet Friendly with $50/mo pet fee. Water Included. Application required prior to viewing. *Pictures and 3D of a similar unit. (id:57557)
11905 91 Street
Peace River, Alberta
Distinctive and Different...Behind the white fence and down the Private Driveway you can see the yard full of trees, hedges and you will find this Beautiful four bedroom, 3 bath custom home. From the butler's pantry to the updated kitchen you will be right at home and ready to entertain in the extra large living room c/w vaulted ceilings, gas fireplace and natural light from the large windows. The primary bedroom offers a large ensuite with a corner jet tub, large shower and walk in closet. The primary bedroom is located on the main floor as well as one other bedroom. Moving upstairs you will find two more bedrooms, large study/Rec. Room and a bathroom. Moving outside there is gardens everywhere a fire pit just ready for the fall evening bond fires. You can enjoy the sound of the river from the backyard morning or night. This is a home that has so much to offer and needs to be viewed to be appreciated. So call today to book your Private Viewing. (id:57557)
12041 77 Avenue
Grande Prairie, Alberta
Vacant Lot for Sale in Kensington Estates - Your Dream Home Awaits! Discover the perfect opportunity to build your dream home or a builder spec in the prestigious Kensington Estates, located in the desirable southwest corner of Grande Prairie. This upscale neighborhood offers a unique mix of vacant lots, including options with no rear neighbors and beautiful treed views near serene water features and scenic walking trails. Families will love the nearby park, providing a safe and fun space for kids to play and for family gatherings. Enjoy the convenience of being just 10 minutes from downtown Grande Prairie, where you’ll find a variety of amenities to suit your lifestyle. With flexible options for build-to-suit and carrying options available, your vision can become a reality. Don’t miss out on this incredible opportunity to invest in a community that blends luxury living with nature. Your dream home is just a lot away! GST is applicable. (id:57557)
931010, 233 Range Road
Rural Northern Lights, Alberta
Price Reduced! Lovely acreage situated on a quiet dead end road just a few minutes North of Manning. As soon as you enter this home you will notice the spacious kitchen which is well set up and complete with large pantry and ample counter tops. The kitchen opens up to a great shared dining and living space perfect for large gatherings with family and friends! Complete with large windows to let the sunlight flow in and newer wood stove to warm the space on those colder winter nights. There are 2 bedrooms and a full bathroom on the main level. In the basement you will find a second bathroom with another large bedroom which could easily be divided into 2 bedrooms. The main area in the basement is partially finished with enough space for a second family room. There is also a spacious shared laundry and furnace room with room for additional storage. The home is complete with high efficiency furnace. The yard outside is nicely set up with a U shaped driveway, screened in gazebo so you BBQ and can gather outside without the bugs, garden and green house. There are also 2 large dugouts, sheds and a large tarp shed for additional storage. Check out the 360 media tour available in the media section! Floor plans now available in the photos section! (id:57557)
A410 20018 83a Avenue
Langley, British Columbia
Welcome to this stunning 2 bed, 2 bath upper-level corner unit in Latimer Heights by Vesta Properties! Built in 2021, this bright and airy home features a chef's dream kitchen with an upgraded appliance package, spacious layout, and large windows that fill the space with natural light. Enjoy two private patios with breathtaking city and mountain views-perfect for relaxing or entertaining. Bonus: two secured parking stalls, a rare find in Willoughby Heights. Located just minutes to top-rated schools, shopping, parks, Carvolth Exchange, and Hwy 1, this home truly has it all. (id:57557)
33 Glasgow Street
Kitchener, Ontario
Stylish Midtown Living! Discover this beautiful 3-bedroom, 2-bathroom home with a fully finished basement, located in the heart of Kitchener-Waterloo’s desirable Midtown area. Enjoy a stunning open-concept layout featuring a modern kitchen with ample cabinet and counter space, sleek black appliances, and a functional eat-in island—perfect for everyday living and entertaining. The spacious living area flows seamlessly for comfort and style. The luxurious 5-piece bathroom boasts his-and-her sinks with generous under-sink storage. Step outside to a fantastic outdoor space with both upper and lower decks—ideal for relaxing or entertaining family and friends. This home offers a perfect blend of modern design and unbeatable location. (id:57557)
20307 Telep Avenue
Maple Ridge, British Columbia
WEST MAPLE RIDGE - Minutes to Pitt River and Golden Ears Bridge! This spacious 5-bedroom, 3-bathroom home offers over 2400 sqft of potential. The main level features a large kitchen with granite counters, open-concept dining and a bright bay window family room. Enjoy 3 generously sized bedrooms upstairs including a primary with walk in closet and 4 piece ensuite. Downstairs includes separate entry, bedroom, rec room, flex space and LARGE usable crawlspace. Fully fenced backyard with nice patio and yard! Double car garage with over height ceiling (big enough for a car lift) and a large driveway that can fit multiple vehicles, trailers or an RV! BONUS *Poly B has been replaced. A great opportunity to invest in a family-friendly, centrally located neighbourhood! Call Today (id:57557)
Lot 1 Kootenay #3 Road
Fairmont Hot Springs, British Columbia
Get ready to fall in love!!! Gorgeous 5.5 acres of land tucked between Windermere & Fairmont Hot Springs (off of Kootenay #3 Road near Crooked Tree Estates). Only a few minutes away from the highway and services, but just far enough away to get a sense of serenity and peacefulness! The quiet country air, the dark skies, the feeling of being rural! A mix of open pasture, horse corrals, storage, parking, forest, and a pretty little pond- the property offers a lot versatility and useability. A 20' x 24' former barn has been converted in a cute and functional cabin, there is also a second cabin approximately 15' x 26' and a pole barn 24' x 40'. There is a high producing well (estimated at 27 gallons per minute) which provides lots of water for irrigation and filling the pond. To make this offering even more amazing, the property is not in the Agricultural Land Reserve and may have future subdivision potential. There are lots of great building sites for building your dream forever home, and the existing cabins can be excellent accommodation while you build and plan. The property is well suited for a multi-generational family investments, and there is potential to add accessory home based business uses to the property. This unique offering and rare small acreage near town is worth viewing and considering! (id:57557)
3125 W 38th Avenue
Vancouver, British Columbia
50X130 south facing lot, in central location, close to all amenities. First owner´s warmth and comfort home, hardwood floor, ss appliance, wok kitchen. 9' ceilings downstairs with large sauna, home theater and bar, second laundry on upper floor. Three car garage at rear, and a gated parking space for RV or boat. (id:57557)
30 Glengary Crescent
Haldimand, Ontario
This welcoming 4-bedroom, 2 full bathroom backsplit is the perfect entry point into homeownership for first-time buyers seeking comfort, style, and a move-in-ready experience. Tucked into a quiet and friendly Haldimand County neighbourhood known for its natural beauty and small-town charm, the home offers a warm, inviting atmosphere with generous space to grow. Thoughtful updates over the years bring peace of mind and lasting value - energy-efficient windows (2016), a new roof (2016), furnace and A/C (2016), and a stylish garage door (2023). The recent kitchen renovation adds a touch of luxury, featuring sleek granite countertops, pot lights, and modern finishes that elevate everyday living. Whether you're cooking a weeknight dinner or entertaining guests, the bright, open layout makes every moment feel special. Additional features include central vacuum for easy upkeep, and a new sump pump installed in 2025, helping to ensure the home's long-term durability. Step outside to a private backyard oasis complete with a concrete patio and hot tub (2017) - a perfect space to unwind or host summer gatherings. With a single-car attached garage, functional upgrades, and a serene setting near parks, trails, and Lake Erie, this home is ready to help you begin your next chapter in comfort and confidence (id:57557)
285017 County Road 10
Amaranth, Ontario
Countryside appeal but so close to amenities you will find this beautiful home, boasting over 2800sq ft of living space nestled on a generous 1/2 acre lot, presents an exceptional opportunity for growing families or those seeking a tranquil retirement haven. Step inside and be greeted by a spacious foyer that flows into a welcoming living area, complete with a cozy gas fireplace. The heart of the home lies in the open-concept eat-in kitchen and dining room. Imagine family gatherings in the dining area, boasting elegant hardwood flooring and a convenient w/o to a low-maintenance composite deck with ample space. The kitchen is a chef's delight, featuring double ovens, built-in ss appliances, abundant counter space for culinary creations, and a coffee bar to start your mornings right. The laundry room, just off the kitchen, offers a pantry, cupboards, and a walk-out to the garage. Currently utilized as a home gym, the heated garage with finished floor offers versatile additional living space to suit your needs. Descend to the lower level and discover an open-concept area, ideal for entertaining. A stylish wet bar, dedicated theatre space with built-in surround sound, and a recreational area with another inviting gas fireplace & games room offers endless enjoyment. An additional bedroom and 2-pc washroom on this level provide extra convenience. This remarkable property boasts a wealth of extras designed for comfort and ease: built-in deck storage for cushions and hot tub equipment, an on-demand hot water heater for endless hot showers, a reverse osmosis water system and UV light for pristine drinking water, a charming cedar-lined cantina for storing your prized vintages, a water softener, a secure fenced side yard, a lg garden shed for all your outdoor essentials, and permitted carport offering additional parking. Experience the tranquility of country living while enjoying the ease of being just 10 min fm Orangeville and 2 min from schools. Your forever home awaits! (id:57557)
5 Vera Street
Haldimand, Ontario
Discover the charm of Jarvis, a growing town that perfectly blends rural tranquility with the convenience of nearby amenities. Nestled in a serene location, this home offers a short commute to Hamilton, making it an ideal spot for those who seek both peace and accessibility. Situated on a huge lot, this fully renovated property boasts modern living with an open concept design. Featured 3 spacious bedrooms and 3.5 luxurious bathrooms, this home is perfect for families. The primary suite includes an ensuite bath, providing a private oasis for relaxation. The expansive living area flows seamlessly into the dining and kitchen spaces creating a warm and inviting atmosphere for entertaining and every day living. Step outside to your fully fenced backyard, a secure haven for kids and pets to play freely. The large yard also offers ample space for gardening, outdoor activities, and future expansions. Enjoy the best of both worlds with this stunning home in Jarvis. Rural charm with easy access to city life. (id:57557)
108 - 103 Roger Street
Waterloo, Ontario
Beautiful Newly Built 1 Bedroom Condo on ground floor with Balcony located in the Heart of Waterloo. Located near Wilfrid Laurier University, University of Waterloo, Google HQ, & Grand River Hospital. Smart Layout with Large Bedroom, Full 3-Piece Bathroom, Open Concept Living/Dining, Wheel Chair Accessible, Ample Natural Light, Private Balcony with No Adjacent Neighbor, & Stainless-Steel Appliances with In-suite Laundry. Open concept layout, luxury vinyl plank flooring and 9-foot ceilings, unit with abundant light, big balcony to sit and relax. Less than a 10-minute drive or 20 minutes by transit to the University of Waterloo, Laurier University, and Conestoga College. An Absolute Must See!!! Easy showing with Lock Box (id:57557)
7457 16th Avenue
Burnaby, British Columbia
Discover this stunning duplex in the heart of Burnaby, showcasing meticulous condition. This sunny and bright home offers a spacious, open layout with a skylight that floods the interior with natural light. Featuring generously sized bedrooms throughout, this property is perfect for families or investors. The ground-level two-bedroom suite is ideal for extended family, guests, or rental income, boasting ample space and comfort. Enjoy a beautifully maintained backyard, perfect for relaxation or entertaining. Recent updates include a high-efficiency furnace and hot water tank, ensuring year-round comfort and energy savings. Located in a vibrant Burnaby neighborhood, this duplex combines modern convenience with charm. Don´t miss this move-in-ready gem-schedule your viewing today. (id:57557)

