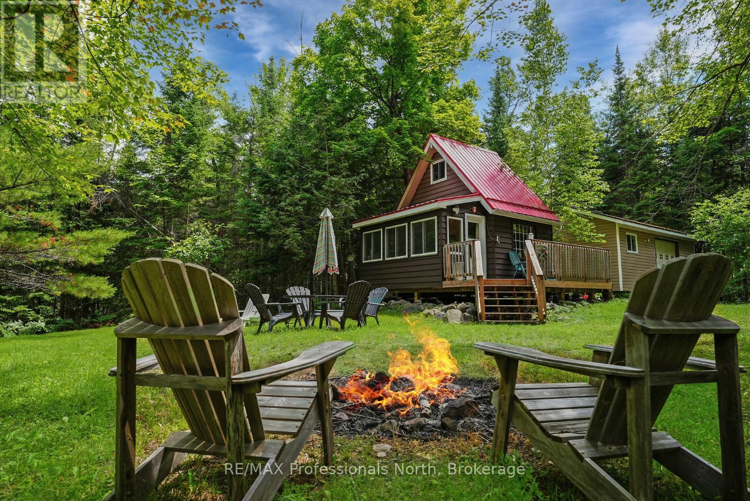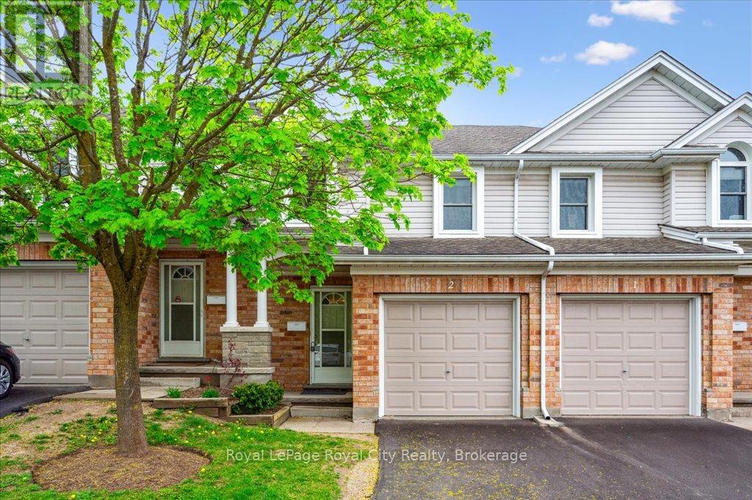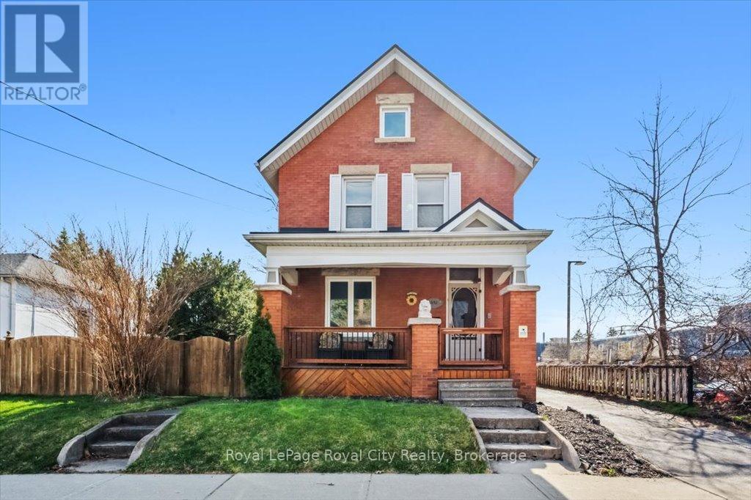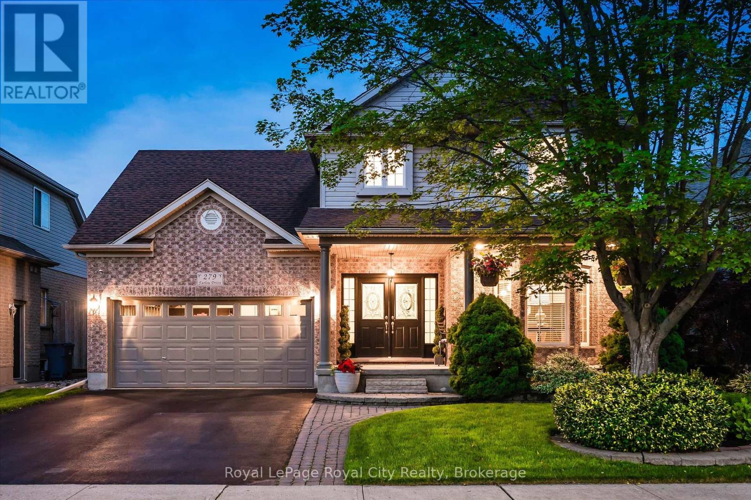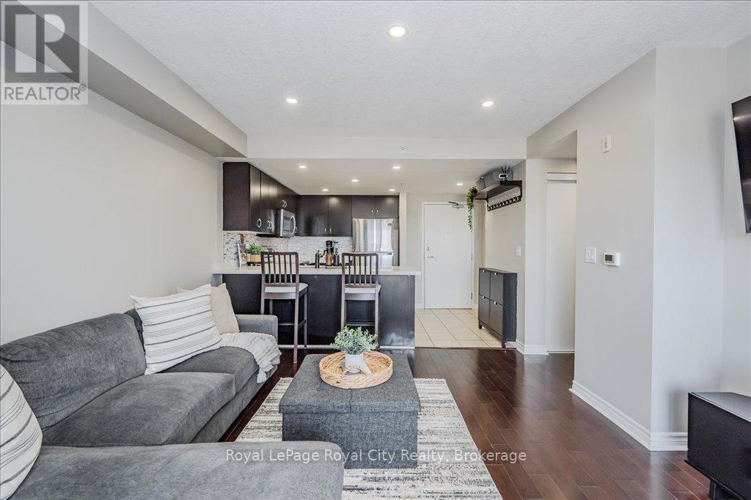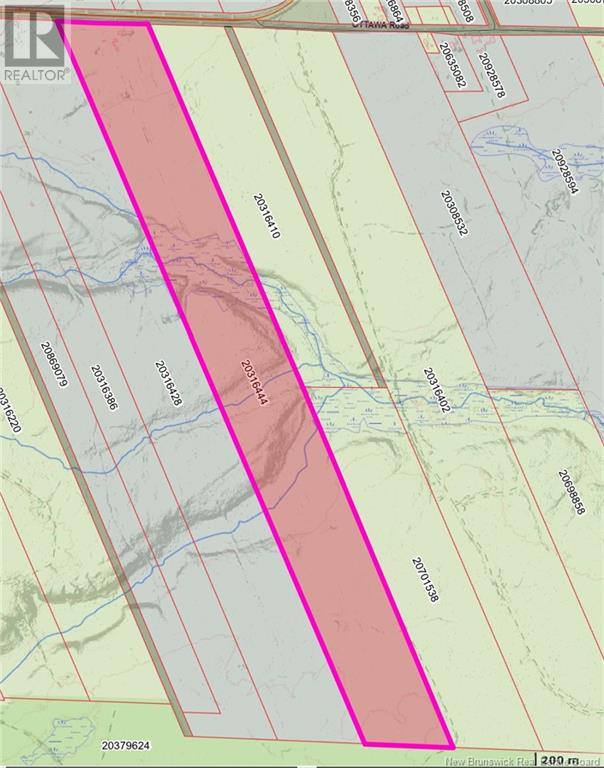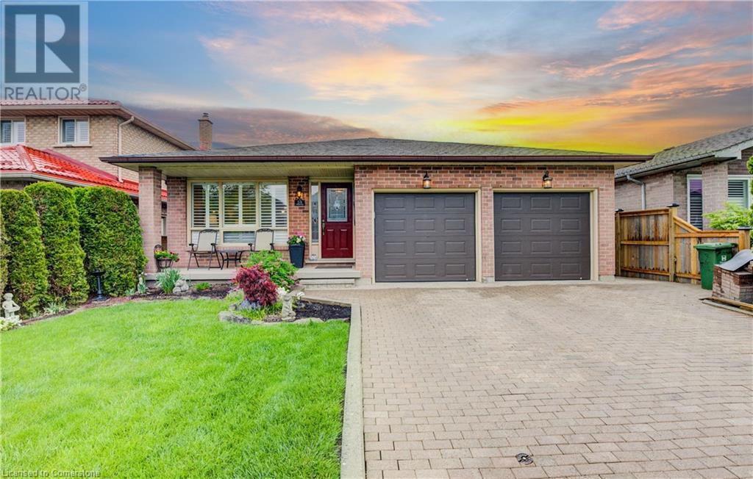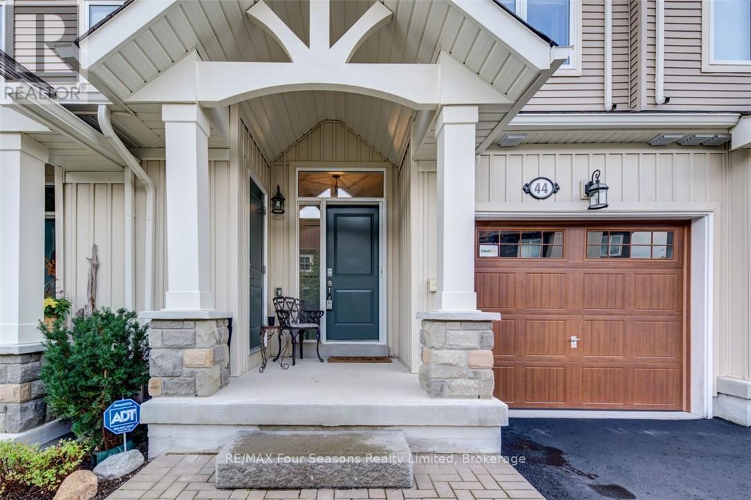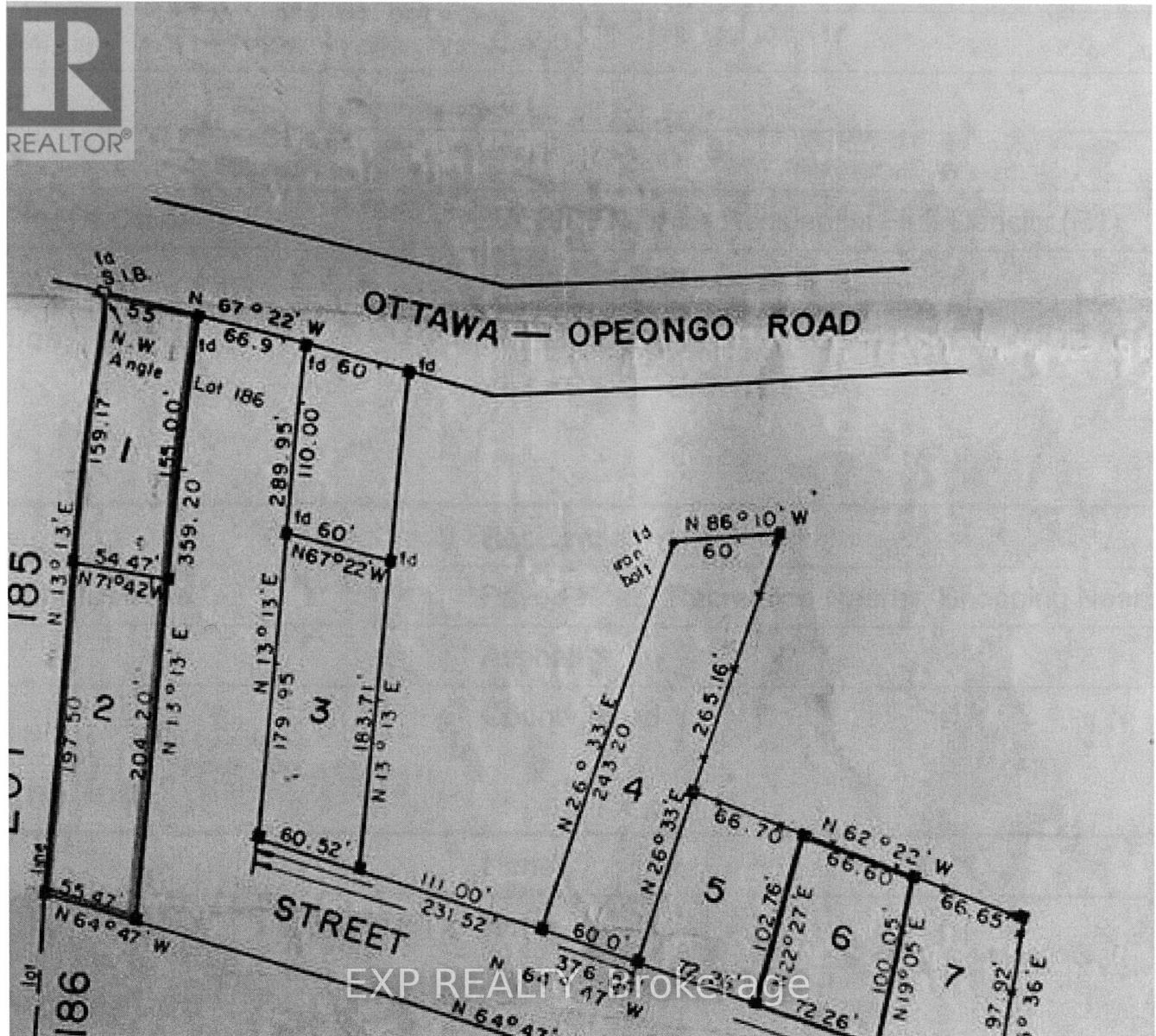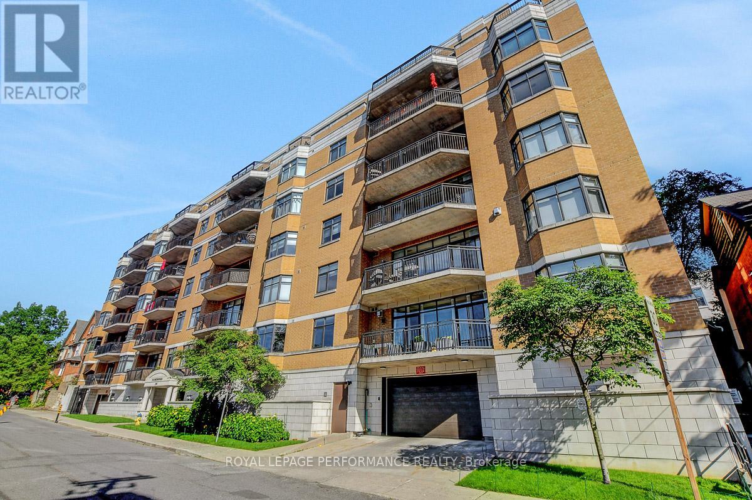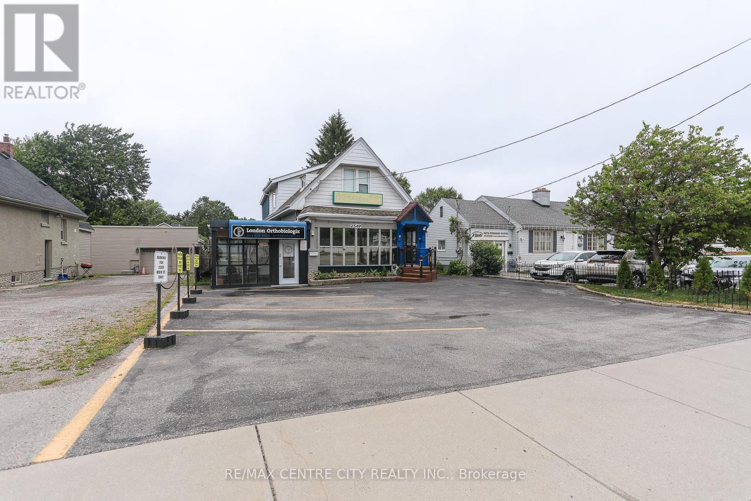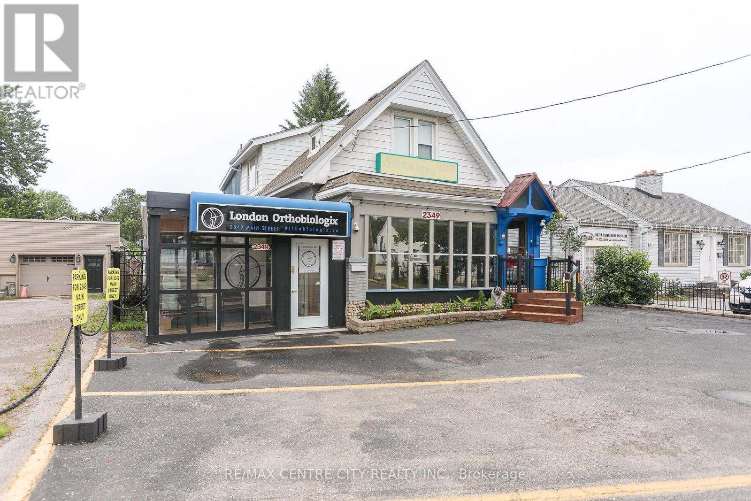1279 English Circle
Highlands East, Ontario
Tucked into the trees along the quiet shores of Tamarack Lake, this 340 sq ft cabin offers a peaceful escape with 100 feet of waterfront and a dock already in place. Tamarack Lake is a non-motorized lake, making it perfect for quiet paddling, swimming, and enjoying nature without the noise. The property is flat and usable with an open grassy area, ideal for outdoor activities, campfires, or simply relaxing by the water. Inside, the cabin features a sleeping loft and upgraded 200 amp hydro service, giving you the comfort and infrastructure to enjoy it as-is or plan for future improvements. A 24x16 detached garage offers excellent storage for your gear, tools, or recreational equipment. Surrounded by forest on one side for added privacy and accessible by winter-maintained road, this property is suited for seasonal or year-round use. Just 5 minutes from the village of Gooderham, you'll have easy access to amenities including a general store, LCBO, gas station, and community centre. A peaceful setting on a quiet lake, ready for your next chapter. (id:57557)
2 - 66 Rodgers Road
Guelph, Ontario
Welcome to Hartsland Hollow - one of Guelphs most convenient and family-friendly communities! It doesnt get better than 66 Rodgers Road, just steps to shopping, parks, trails, top-rated schools, and public transit. This impeccably maintained 3-bedroom townhome offers 1,776 sq ft of total living space, including a finished lower level. The open-concept main floor is perfect for entertaining, with a functional kitchen and bright living and dining areas that walk out to your private rear yard. Upstairs, the generously sized primary suite features double closets and plenty of room for a sitting area, work-from-home setup, or even your Peloton. Two additional bedrooms and a spacious 4-piece bathroom complete the upper level. Downstairs, you'll find a versatile finished basement with a recreation room, laundry area, and plenty of storage. Families will love the shared courtyard with a play structure just steps away. Whether you're looking for a place to call home or a smart investment opportunity, Hartsland Hollow is a well-managed condo community where pride of ownership shines. (id:57557)
572 Woolwich Street
Guelph, Ontario
Welcome to 572 Woolwich Street, where charm, space, and functionality come together in one of Guelphs most convenient locations. This beautifully maintained red brick home offers timeless curb appeal with its inviting covered porch, a detached 2-car garage, and parking for up to 8 vehicles, perfect for families and entertaining guests. Step inside to discover a bright, spacious layout designed for comfortable living. The main floor features a cozy living room with an electric fireplace, seamlessly flowing into a generous family roomideal for relaxation or gatherings. The open-concept dining area and kitchen offer both style and practicality, complete with built-in appliances, ample cabinetry, a chic backsplash, and a breakfast bar for casual meals. Enjoy year-round sunshine in the serene sunroom, a perfect flex space for a home office, reading nook, or additional lounge area. Upstairs, youll find three oversized bedrooms, each filled with natural light from large windows, along with a modern 4-piece bathroom featuring sleek subway tile accents. The partial unfinished basement provides endless potential to customize to your needs, whether its a workshop, gym, or extra storage. Outside, the expansive yard is a true highlight, offering plenty of space for summer BBQs, kids play, or simply unwinding in your private outdoor oasis. Dont miss the opportunity to make this spacious, character-filled home your own! (id:57557)
279 Farley Drive
Guelph, Ontario
Stylishly updated for modern living! Located in Guelphs sought-after south end, this beautifully upgraded home offers over 3,000 sqft of finished living space with 3 bedrooms and 4 bathrooms, perfect for todays busy family. With undeniable curb appeal, it welcomes you with a charming covered porch and double-door entry into a bright foyer. The main floor boasts rich hardwood and 9-foot ceilings, creating an airy feel. The formal dining room sets the tone for elegant entertaining, featuring full-height paneling, crown molding, and a striking contemporary chandelier. The heart of the home is the show stopping eat-in kitchen, complete with two-tone cabinetry, quartz countertops, stainless steel appliances, and a sunny breakfast area with walkout to the backyard. A cozy family room anchored by a gas fireplace and custom built-in bookshelves - the perfect space to unwind. Upstairs, rich hardwood flooring flows throughout. The luxurious primary suite impresses with a bay window, walk-in closet, and a spa-like 5-piece ensuite with jacuzzi tub. The fully finished basement offers exceptional flexibility - ideal for a home office, gym, playroom, or guest suite, complete with a full bathroom. Outside, the fully fenced yard is your private retreat, featuring an inground pool, mature landscaping, covered patio area, and an insulated pool house with hydro. Recent updates include a new pool liner, cover, heater, and equipment, as well as updated windows, furnace, AC, staircase, flooring, kitchen cabinetry, and much more! Located minutes from schools, parks, amenities, and the 401 - this home truly has it all. (id:57557)
403 - 41 Goodwin Drive
Guelph, Ontario
This bright and inviting top-floor condo offers 2 parking spaces, 2 bedrooms and 1 bathroom in the South End of Guelph! Natural light fills the spacious living area, which features beautiful hardwood floors and pot lights throughout. Step out onto your private balcony the perfect spot to enjoy your morning coffee or unwind with a good book. The kitchen features stainless steel appliances, updated quartz countertops, a granite kitchen sink, and a new backsplash. Offering two fantastic bedrooms with large windows featuring custom cellular shades (2024) and closet space, as well as in-suite laundry. New heat pump/AC system (2025). Conveniently located close to shopping, restaurants, parks, public transit, and highway access for commuters, this condo with 2 parking spaces is an amazing opportunity in one of Guelphs most sought-after areas. Book your private showing today! (id:57557)
#313 4316 139 Av Nw
Edmonton, Alberta
Beautifully cared for 2 bedroom and 2 bathroom suite features 9 ft ceilings. Incredible 1182 sq ft of living space.Numerous upgrades including vinyl planking throughout, new lighting, backsplash and much more. Sunny living room with patio doors to a HUGE BALCONY, open concept kitchen with island and a dining area. 2 extra large bedrooms including a primary bedroom with a door that leads to your balcony. Upgraded 2 full bathrooms. This suite is immaculate and is move in ready. Close to Clareview transit and LRT station, enjoy city living without the usual hustle. Grocery stores, countless restaurants, and amenities within walking distance make life convenient. Perks go beyond location. Access fantastic building amenities: car wash, rec room, exercise gym, and social room. Heated underground parking with storage cage adds luxury and convenience. Don't miss this remarkable opportunity for affordable luxury living. Come and see this gorgeous suite! (id:57557)
929 Birch Street
Okanagan Falls, British Columbia
Welcome to this charming 3 bedroom, 2 bathroom home located on a quiet street in the heart of Okanagan Falls, just a short walk from the iconic Tickleberry’s and the beach. Full of character and warmth, this home offers a great mix of comfort, functionality, and small town charm. Inside, you’ll find two bedrooms and a full 4 piece bathroom on the main floor. Downstairs, the third bedroom features its own 3 piece en-suite and is currently set up as a media room, offering a cozy and private space for movie nights. This flexible lower level could easily serve as a guest room, home office, or primary retreat. Set on a 0.14 acre lot, this home offers usable front, side, and backyard space, which is perfect for outdoor entertaining, gardening, or unwinding in the private hot tub. With alley access and a spacious 10’3” x 15’5” shed, there’s plenty of room for storage, hobbies, or weekend projects. Recent upgrades include a new furnace, humidifier, electronic air filter, and hot water tank installed in late 2020, as well as a heat pump added in 2022 for efficient year round climate control. The electrical system was upgraded to 200 amps in 2018, while the original 60 amp panel has been retained as a sub panel. A Level 2 electric vehicle charger was installed in December 2023. Whether you're starting out, settling down, or just looking for a place to unwind, this home offers a simple, easy way to enjoy life in the South Okanagan. (id:57557)
Route 180
South Tetagouche, New Brunswick
Welcome to South Tetagouche! This 80 +/- acre parcel includes 70% mature mixed forest, 30% fields, numberous apple trees, abundant wildlife and brook trout. Property includes 6 mile brook and 2 smaller tributaries bearing in mind some waters shed restrictions are in effect. 21 bandsaw mill included, access from route 180 is buyers responsibility. (id:57557)
36075 Range Road 281
Rural Red Deer County, Alberta
Your Dream Acreage Awaits – A Truly One-of-a-Kind Estate Property on 55.58 Acres. Perched atop picturesque Antler Hill with over 1 km of Highway 2 frontage, this custom-built executive acreage offers a rare combination of privacy, luxury, & convenience—located less than 10 minutes to both Innisfail and Red Deer. As you arrive at the gated entrance, you’re welcomed by a stunningly manicured landscape with over 250 mature trees & expansive lawns that create an estate-like presence. The security gate can be automated & feature surveillance system, while the wrap-around deck, walkout basement, & unobstructed panoramic valley views highlight the home’s breathtaking setting. Step inside to a grand foyer adorned with custom tile work, leading into an open-concept great room that is flooded with natural light from oversized windows showcasing views of your private sanctuary. Rich hardwood flooring, crown mouldings, textured ceilings, & in-wall speaker systems reflect the meticulous craftsmanship throughout. The chef’s kitchen is a showpiece, featuring elegant two-toned cabinetry, granite countertops, a massive walk-in pantry, central island with raised eating bar, & premium appliances that blend modern performance with vintage charm. A cozy breakfast nook & formal dining area offer the perfect spaces for both everyday living and entertaining. The living room is anchored by a beautiful three-sided fireplace & stunning bay windows. The primary suite is a luxurious retreat, complete with its own fireplace, direct access to the deck, & a spa-inspired 5-piece ensuite with heated tile flooring, steam shower, freestanding clawfoot tub, dual vanities, & a spectacular walk-in closet. The main floor also includes a spacious mudroom, 2-piece powder room, & dedicated laundry room for added convenience. Downstairs, the walkout basement features 9-foot ceilings, a large family/games room with wood-burning fireplace, three additional bedrooms, a full 4-piece bathroom, & a private den—idea l for a home office or gym. Efficiency is top of mind with in-floor heating in both the basement & the oversized triple attached garage, high-efficiency furnaces, dual hot water tanks, central air conditioning, central vacuum, & an ICF foundation with triple-pane windows. For hobbyists or professionals, the 45' x 70' heated shop is a dream. Complete with a 16' x 16' overhead door, 18' ceilings, 100 AMP service, RV hookups, mezzanine, washroom, & in-floor heat, this space was thoughtfully designed for functionality & can accommodate future living quarters. The land is immaculately maintained with frequent visits from wildlife, offering a serene connection to nature without sacrificing proximity to urban centers. Major exterior upgrades completed in 2022 include new roofing, siding, & garage doors, ensuring this home is turn-key & built to last. This luxurious estate property is an exceptional opportunity to own a piece of paradise in Central Alberta—offering lifestyle, location, and legacy all in one. (id:57557)
5513 49 Street
Lloydminster, Alberta
Whether you're a first-time homebuyer, ready to downsize, or simply looking for a turnkey property without excess space, this refreshed Alberta-side gem checks all the boxes! Thoughtfully updated and meticulously maintained, this cozy 2+1 bedroom home offers comfort, style, and practicality in one complete package.Step inside to find a modern kitchen with stainless steel appliances, newer laminate flooring, and upgraded electrical throughout. Major improvements include:• New shingles (2024)• Vinyl siding (2019)• High-efficiency furnace (2017)• On-demand hot water tank (2019)The bright, south-facing backyard is fully fenced, offering a mature, private outdoor retreat with a deck—perfect for summer lounging. An oversized single garage, plenty of parking with convenient alley access, and ample storage add to the home’s functionality.Located on a quiet, tree-lined street and just a short walk from the outdoor pool, this home combines charm, convenience, and value. Don’t miss your chance to own a move-in ready home in a welcoming neighborhood! (id:57557)
36075 Range Road 281
Rural Red Deer County, Alberta
Your Dream Acreage Awaits – A Truly One-of-a-Kind Estate Property on 55.58 Acres. Perched atop picturesque Antler Hill with over 1 km of Highway 2 frontage, this custom-built executive acreage offers a rare combination of privacy, luxury, & convenience—located less than 10 minutes to both Innisfail and Red Deer. As you arrive at the gated entrance, you’re welcomed by a stunningly manicured landscape with over 250 mature trees & expansive lawns that create an estate-like presence. The security gate can be automated & feature surveillance system, while the wrap-around deck, walkout basement, & unobstructed panoramic valley views highlight the home’s breathtaking setting. Step inside to a grand foyer adorned with custom tile work, leading into an open-concept great room that is flooded with natural light from oversized windows showcasing views of your private sanctuary. Rich hardwood flooring, crown mouldings, textured ceilings, & in-wall speaker systems reflect the meticulous craftsmanship throughout. The chef’s kitchen is a showpiece, featuring elegant two-toned cabinetry, granite countertops, a massive walk-in pantry, central island with raised eating bar, & premium appliances that blend modern performance with vintage charm. A cozy breakfast nook & formal dining area offer the perfect spaces for both everyday living and entertaining. The living room is anchored by a beautiful three-sided fireplace & stunning bay windows. The primary suite is a luxurious retreat, complete with its own fireplace, direct access to the deck, & a spa-inspired 5-piece ensuite with heated tile flooring, steam shower, freestanding clawfoot tub, dual vanities, & a spectacular walk-in closet. The main floor also includes a spacious mudroom, 2-piece powder room, & dedicated laundry room for added convenience. Downstairs, the walkout basement features 9-foot ceilings, a large family/games room with wood-burning fireplace, three additional bedrooms, a full 4-piece bathroom, & a private den—idea l for a home office or gym. Efficiency is top of mind with in-floor heating in both the basement & the oversized triple attached garage, high-efficiency furnaces, dual hot water tanks, central air conditioning, central vacuum, & an ICF foundation with triple-pane windows. For hobbyists or professionals, the 45' x 70' heated shop is a dream. Complete with a 16' x 16' overhead door, 18' ceilings, 100 AMP service, RV hookups, mezzanine, washroom, & in-floor heat, this space was thoughtfully designed for functionality & can accommodate future living quarters. The land is immaculately maintained with frequent visits from wildlife, offering a serene connection to nature without sacrificing proximity to urban centers. Major exterior upgrades completed in 2022 include new roofing, siding, & garage doors, ensuring this home is turn-key & built to last. This luxurious estate property is an exceptional opportunity to own a piece of paradise in Central Alberta—offering lifestyle, location, and legacy all in one. (id:57557)
59 Trieste Place
Hamilton, Ontario
Great family home (4 level backsplit) on quiet cul de sac. Features include slate tiles in family room with gas fireplace, exit out the french doors to the deck and above ground pool. The rear yard features privacy fencing with mature cedars all around. Pool features new liner and pump. The kitchen features new Armstrong luxurious vinyl flooring, overlooking the family room. Main level also features vinyl flooring entrance to the kitchen along with California Shutters, hardwood floors in the living room and dining room. At the Upper level we have 3 large bedrooms, new interior doors, newer bathroom fixtures. The double driveway also features complete rebuilding of the interlocking stone all the way to the rear yard and the 12x10 concrete patio. Close to shopping, transit and the Linc, parks and schools just around the corner. (id:57557)
44 Lett Avenue
Collingwood, Ontario
Blue Fairways freehold townhome nestled near Cranberry Golf Course on a premium lot. Just a seven minute drive to the ski hills but yet a 10 minute drive to Historic downtown Collingwood. This Pine Valley floorplan consists of 1216 above grade sq ft with another 419 on the lower level. Open plan main level with vaulted ceilings, gourmet kitchen with extended breakfast area, gas fireplace and engineered hardwood flooring. Dining area off the kitchen leads to a custom built deck which is offers privacy, shelter and entertainment in the warmer months. Second level offers a primary bedroom with ensuite, a further bedroom, 4 piece bathroom and laundry facilities. The lower level is finished with a large family room, currently set up as a bedroom with a 2 piece bathroom. Single car garage with inside entry. Directly behind the townhome is a park area and recreation centre with outdoor pool and indoor gym. Furniture and furnishings are available with the right offer. POTL fees are $165 per month, includes snow removal, street maintenance and use of the rec centre. (id:57557)
9 - 290 Glendale Avenue
St. Catharines, Ontario
This fully renovated and finished 2,864 sq. ft. commercial unit is available for lease in a high-traffic location at the corner of Glendale & Burleigh Hill in St. Catharines. Currently set up as a dental office, this space is ideal for a professional business seeking a turnkey location. Situated right off Highway 406 and close to major shopping centers and amenities, it offers excellent visibility and accessibility. The unit includes shared outdoor parking and rent covers access to a pylon sign and building signage, with digital signage available at an additional cost. TMI is $12.50 per sq. ft. and includes taxes, maintenance, insurance, lawn care, snow removal, sprinkler and alarm system inspections, and garbage/cardboard removal. Available for quick possession within 30 days, this is a prime opportunity for businesses looking to establish themselves in a thriving commercial district. (id:57557)
187 Mulberry Lane
Bonnechere Valley, Ontario
Opportunities like this are truly few and far between. Nestled on the shimmering shores of renowned Lake Clear, this stunning 1-acre property boasts an impressive 246 feet of spring-fed, crystal-clear waterfront offering breathtaking views across open water dotted with islands. This private, beautifully landscaped lot is graced with numerous shade perennials as well as mature Willow and Horse Chestnut trees, creating an idyllic, park-like setting. The shoreline is perfect for swimming, fishing, or launching your boat from your very own private boat launch. The meticulously maintained 4-bedroom, 3-bath bungalow offers approximately 1,760 sq. ft. of main-level living that showcases beautiful hardwood floors flowing seamlessly throughout. The bright, open layout includes a spacious living room with an elegant airtight wood stove set in a hand built stone fireplace, a large formal dining area with patio doors to a 12x26 deck ideal for entertaining with postcard-worthy lake views and an enclosed porch with additional deck access. The oversized kitchen provides ample cabinetry, stainless steel appliances, a large pantry, and generous counter space. The primary bedroom features a walk-in closet, 4-piece ensuite, and even a laundry chute to the main-level laundry room. A second bedroom, entry room and another full bath complete the main floor. The fully finished walkout basement includes a cozy rec room, two more bedrooms, a 3-piece bath, a wine cellar, and a spacious storage room. From the basement enjoy direct access to the 24x24 attached garage perfect for a workshop or hobbyist. As a rare and valuable bonus, the property includes a grandfathered 16x25 one-bedroom cottage and a quaint 8x10 bunkie at the waters edge, both ready to be renovated within their existing footprint and volume. Lake Clear is over 7km long and celebrated for its unparalleled clarity, excellent boating, and tranquil beauty. More than a home, this is a lifestyle! (id:57557)
Pt Lot 186 Walker St Street
Madawaska Valley, Ontario
This town lot has many potential building sites and the unique length gives garage, garden and landscaping opportunities. There is a pegged off area of a potential building site with set backs allowed for. Quiet part of the Bay yet walking distance to amenities. Year round maintained road and close access to the Kamaniskeg boat launch where you can spend the day exploring more of the Valley's many fine attributes. (id:57557)
140 Cree Road
Fort Mcmurray, Alberta
Welcome to 140 Cree Road, nestled in a welcoming, family-friendly neighbourhood. This home is ideal for first-time buyers looking to enter the market and enjoy the benefits of homeownership without the added cost of condo fees. Conveniently located, this property is just a short drive to schools, shopping, and a quick walk to playgrounds and bus stops. For outdoor enthusiasts, ATV access is nearby, adding to the appeal of the area. The home offers three bedrooms, including a spacious primary bedroom with its own ensuite, plus two additional bedrooms and a 4-piece main bath. The large yard provides plenty of space to enjoy, plus an oversized shed that could be converted into an entertainment space. Backing onto Confederation Way, the property features a gated entry to walking trails, offering privacy with no neighbours directly behind you. Additional highlights include ample parking, a generous back deck for outdoor relaxation, and the bonus of no condo fees, making this an affordable and attractive option for new homeowners. Don’t miss your chance to make this great starter home yours and call today to book your personal viewing. (id:57557)
Ph2 - 260 Besserer Street
Ottawa, Ontario
Penthouse Luxury in the Heart of Downtown Ottawa. Welcome to The Lanesborough, a prestigious Domicile-built residence in the heart of downtown Ottawa, completed in 2004. This spectacular Penthouse (PH2) is a rare offering that blends sophisticated design with downtown convenience. From the moment you step inside, this bright corner unit will impress with its soaring 10-ft ceilings, expansive 1515 sq/ft layout, and stunning wrap-around terrace offering downtown views of the city skyline. Thoughtfully designed for both comfort and entertaining, this unit features 2 spacious bedrooms, a full-sized den and 2 full bathrooms. The open-concept kitchen is a chef's dream, showcasing custom cabinetry, granite countertops, a gas range, and seamless flow into the elegant living area, complete with a cozy gas fireplace. Step outside to the sprawling terrace, where you'll find multiple seating areas and gas hook-up for bbq, creating your own private urban oasis. Direct access to the terrace can be entered through the primary bedroom, den and living room and includes the following: Gas bbq, storage shed, planters and existing outdoor patio and bistro sets. The primary bedroom retreat offers double closets, and a luxurious 3-piece ensuite. The den is ideal for a home office or media room. The second bedroom with california shutters and ample closet space is conveniently located adjacent to the main full bathroom, making it perfect for guests or family. Additional features include: new hardwood flooring throughout, laundry/storage room with built-in central vacuum, 2 underground parking spaces and 1 storage locker. The building offers the following amenities: Two elevators, a party room and bike storage. Situated just steps from the ByWard Market, Rideau Centre, Ottawa University and everyday essentials like grocery stores and transit. Flexible occupancy available. Your downtown Ottawa penthouse lifestyle awaits you! 24 hrs irrevocable on all offers. (id:57557)
23 Cliff Cr Nw Nw
Edmonton, Alberta
Tastefully Renovation galore is to describe this mobile home. Large and energy efficient windows that allow natural light into your home would save you money. Open concept designed with modern and state of the art materials. Wide living area gives you enough space to relax with your family and friends. Master bedroom located at the far end of this house ensures privacy. Two adjacent parking spots and a firepit for your entertainment. Located close to schools, and major commercial shopping center. (id:57557)
45220 Township Road 631
Rural Bonnyville M.d., Alberta
This stunning 12 acre property with a 1650 square foot 5 bedroom 3 bath home, a 1600 sft tin shop with 12' ceilings, 10X12 garage doors, hot/cold taps & a 1296 sft horse barn w/10' ceilings, 4' door opening for horses,tack room, saddle racks & exhaust system.Both the shop and barn have power, gas & water hooked up and there is a 432 sft attached lean-to.The home has a beautiful wrap around deck with a spacious patio space or enjoy the front south facing sun.Open concept layout with vaulted ceiling, picturesque windows,wood fireplace,A/C & NEW vinyl plank flooring(2021).Cream kitchen cabinetry w/pantry,middle eat up island,S/S appliances & adjacent dining room.The primary has a walk in closet w/ a 4 piece ensuite bathroom(jetted tub & shower).One more bedroom on this floor with laundry & 4 piece bathroom.The lower level has a walkout, wood stove,3 more bedrooms,3 piece bathroom and built in bar area for entertaining.The property has 1000 ft of wood fencing, a horse shelter & 2 auto waterers.A show stopper! (id:57557)
5015 51 Avenue
Whitecourt, Alberta
Ideal for a Massage Therapist, Accountant, or Law OfficeThis fantastic office space offers a perfect blend of functionality and charm, ideally suited for a variety of professional uses. Located in the heart of downtown Whitecourt, this building is easily accessible and offers a comfortable, modern workspace for your growing business.Key Features: Reception Area: Welcoming space for clients and visitors Private Office: Cozy office with ample natural light File Room: Secure space for storing important documents Kitchen: Convenient kitchen area for staff use 4-Piece Bathroom: Well-maintained bathroom for your convenience Basement: Additional storage space for your business needs Parking: 4 dedicated parking spots in the back for easy client access New Shingles (2020): Roof recently replaced for peace of mind New Furnace (2024): Efficient heating system for year-round comfort New Windows (2018): Modern, energy-efficient windows that enhance the building's curb appeal and energy efficiency Outdoor Space: Includes a beautiful plum tree that is a great producer!This space is perfect for professionals like massage therapists, accountants, or law offices seeking a well-maintained, accessible location in a prime area of Whitecourt. With plenty of natural light, modern upgrades, and flexible floor space, it’s the ideal setting to help your business thrive. (id:57557)
1 - 159 Collins Way
Strathroy-Caradoc, Ontario
Welcome to Unit 1 at 159 Collins Way, nestled in the charming town of Strathroy. This beautifully finished 2+1 bedroom, 3-bathroom condo offers a blend of comfort, style, and convenience in a sought-after community.From the moment you arrive, you'll be greeted by professionally landscaped gardens, a welcoming front porch, and a vibrant front door that opens into a spacious foyer, setting the stage for the elegant interior within.The main level showcases a stunning kitchen equipped with a large island, quartz countertops, and a walk-in pantry. The kitchen flows seamlessly into the sunlit living room, where expansive windows offer serene views of the fenced backyard, gardens that have been lined with in ground irrigation, and peaceful nature views behind the property. The primary suite is a private retreat, complete with a walk-in closet, and a luxurious 3-piece en-suite boasting double sinks with quartz countertops and a striking glass shower. A second bedroom on the main floor has currently been changed over to a well crafted nursery. This level also includes a full 4-piece bath, a laundry closet with washer and dryer, and direct access to the attached oversized garage.Downstairs, the fully finished lower level offers a spacious recreation room, one large bedrooms, and a sleek 3-piece bathroom perfect for guests or growing families. Step outside to enjoy the beautifully designed backyard, featuring a large covered sundeck and a fully fenced yard, ideal for relaxing or entertaining.This home includes all major appliances and is situated in Strathroy's south end, close to golf courses, shopping, restaurants, the dog park, and a variety of local amenities. Vacant land condo fees are $73 a month.Don't miss your opportunity to own this exceptional home! List of upgrades attached! (id:57557)
2349 Main Street
London South, Ontario
Welcome to 2349 Main St in the heart of Lovely Lambeth. This unique property is zoned 'Business District Commercial allowing for a multitude of uses. Currently includes a well cared for private residence with 3 bedrooms, 2 bathrooms, large eat in kitchen with center island, main floor laundry, clean dry basement and updated throughout. There is also a separate office space with its own 2 piece bathroom (currently leased mth-mth Business not for sale) PLUS the large heated and insulated workshop perfect for hobbies or for business use. This is your opportunity to have your live-in business setup, or income property with residential + small commercial space in high traffic location in Lambeth with potential to rent out the workshop separately or use it for yourself. Interior photos of office from prior to current tenant (id:57557)
2349 Main Street
London South, Ontario
Welcome to 2349 Main St in the heart of Lovely Lambeth. This unique property is zoned 'Business District Commercial' allowing for a multitude of uses. Zoning includes: Residential, Medical/Dental, service, beauty, Vet, Recreation, Daycare, Grocery, Office, Laundromat, Restaurant etc etc. Currently includes a well cared for owner occupied home with 3 bedrooms, 2 bathrooms, large eat in kitchen with Center Island, main floor laundry, clean dry basement and updated throughout. Plus a separate office space (currently medical office) with its own 2 piece bathroom, waiting room 4 parking spaces and private entrance (currently leased mth-mth Business not for sale). PLUS the large heated and insulated workshop perfect for hobbies/business use or another possible rental option. This is your opportunity to have your live-in business setup, or mixed use income property with residential + small commercial space in high traffic location in the heart of Lambeth. Int ph (id:57557)

